New Homes » Kanto » Chiba Prefecture » Kamagaya
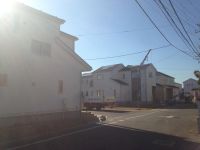 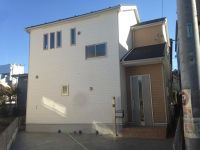
| | Chiba Prefecture Kamagaya 千葉県鎌ケ谷市 |
| Tobu Noda line "Kamagaya" walk 8 minutes 東武野田線「鎌ヶ谷」歩8分 |
| You can tour the building! There deals that can be because local sales! Kamagaya Tomioka First phase Ready-built condominium All 38 compartments 23.8 million yen ~ ! 建物見学できます!現地販売だからできるお得情報ございます!鎌ケ谷市富岡 第一期 建売分譲 全38区画 2380万円 ~ ! |
| Wood utilization point 300,000 point properties! Tobu Noda line "Kamagaya" Station 8-minute walk Parking two have solar power generation mortgage! (Building price to cost is included) 木材利用ポイント30万ポイント物件!東武野田線「鎌ケ谷」駅徒歩8分 駐車場2台有太陽光発電付住宅!(建物価格に費用は含まれております) |
Local guide map 現地案内図 | | Local guide map 現地案内図 | Features pickup 特徴ピックアップ | | Solar power system / Pre-ground survey / Year Available / Parking two Allowed / 2 along the line more accessible / It is close to the city / Facing south / System kitchen / Bathroom Dryer / All room storage / Flat to the station / A quiet residential area / Or more before road 6m / Japanese-style room / Washbasin with shower / Face-to-face kitchen / Toilet 2 places / 2-story / Double-glazing / Warm water washing toilet seat / Underfloor Storage / TV monitor interphone / High-function toilet / Urban neighborhood / Ventilation good / City gas / Flat terrain / Development subdivision in 太陽光発電システム /地盤調査済 /年内入居可 /駐車2台可 /2沿線以上利用可 /市街地が近い /南向き /システムキッチン /浴室乾燥機 /全居室収納 /駅まで平坦 /閑静な住宅地 /前道6m以上 /和室 /シャワー付洗面台 /対面式キッチン /トイレ2ヶ所 /2階建 /複層ガラス /温水洗浄便座 /床下収納 /TVモニタ付インターホン /高機能トイレ /都市近郊 /通風良好 /都市ガス /平坦地 /開発分譲地内 | Event information イベント情報 | | Local tours (Please be sure to ask in advance) schedule / Every Saturday, Sunday and public holidays time / 10:00 ~ 17:00 can building tour! Saturday the local sales ・ Day ・ Congratulation 10:00 ~ It is held at 17:00. There is the deals that can be because local sales. If you are interested, please visitors to the once local! Since the local sales staff in customer service, etc. There is to be a absence, During your visit, we hope to get us in advance! 現地見学会(事前に必ずお問い合わせください)日程/毎週土日祝時間/10:00 ~ 17:00建物見学できます!現地販売を土・日・祝10:00 ~ 17:00に開催しております。現地販売だからできるお得情報がございます。ご興味ある方は一度現地にご来場下さい!接客等で現地販売員が不在になることがございますので、ご来場の際は事前にお問い合わせを頂くようお願い致します! | Property name 物件名 | | [Kamagaya Tomioka 594-152 other] Imposing completed! All 38 compartments 19,800,000 yen ~ You can tour the building! 【鎌ケ谷市富岡594-152他】 堂々完成!全38区画 1980万円 ~ 建物見学できます! | Price 価格 | | 19,800,000 yen ~ 29,800,000 yen 1980万円 ~ 2980万円 | Floor plan 間取り | | 4LDK 4LDK | Units sold 販売戸数 | | 19 units 19戸 | Total units 総戸数 | | 38 houses 38戸 | Land area 土地面積 | | 105.05 sq m ~ 135.15 sq m 105.05m2 ~ 135.15m2 | Building area 建物面積 | | 89.5 sq m ~ 99.22 sq m (measured) 89.5m2 ~ 99.22m2(実測) | Completion date 完成時期(築年月) | | 2013 in late November 2013年11月下旬 | Address 住所 | | Chiba Prefecture Kamagaya Tomioka 2-594-152 千葉県鎌ケ谷市富岡2-594-152他 | Traffic 交通 | | Tobu Noda line "Kamagaya" walk 8 minutes Shinkeiseisen "Hatsutomi" walk 7 minutes
KitaSosen "Shinkamagaya" walk 17 minutes 東武野田線「鎌ヶ谷」歩8分新京成線「初富」歩7分
北総線「新鎌ヶ谷」歩17分
| Person in charge 担当者より | | Person in charge of real-estate and building Rai須 Purchase of physical you live I do not think is there is not a lot in life. Nonnegotiable hope Ya, Worry about things, What is anxiety, I think I think about the various things, such as. I think that if we help and advice even a little. 担当者宅建来須 理お住まいのご購入は一生の中でもたくさんあるわけではないと思います。譲れないご希望や、心配な事、不安な事、など様々なことを考えるかと思います。少しでもお手伝いやアドバイスができればと思っています。 | Contact お問い合せ先 | | TEL: 0800-602-6036 [Toll free] mobile phone ・ Also available from PHS
Caller ID is not notified
Please contact the "we saw SUUMO (Sumo)"
If it does not lead, If the real estate company TEL:0800-602-6036【通話料無料】携帯電話・PHSからもご利用いただけます
発信者番号は通知されません
「SUUMO(スーモ)を見た」と問い合わせください
つながらない方、不動産会社の方は
| Most price range 最多価格帯 | | 19 million yen (1 units) 1900万円台(1戸) | Building coverage, floor area ratio 建ぺい率・容積率 | | Building coverage 60% ・ Volume rate of 200% 建ぺい率60%・容積率200% | Time residents 入居時期 | | Consultation 相談 | Land of the right form 土地の権利形態 | | Ownership 所有権 | Use district 用途地域 | | One dwelling 1種住居 | Land category 地目 | | Residential land 宅地 | Overview and notices その他概要・特記事項 | | Contact: come mandatory Management, Building confirmation number: No. 13UDI1W Ken 01188 担当者:来須 理、建築確認番号:第13UDI1W建01188号 | Company profile 会社概要 | | <Mediation> Minister of Land, Infrastructure and Transport (1) No. 008452 (Ltd.) Crested real estate Yubinbango271-0047 Matsudo, Chiba Prefecture Nishimabashisaiwai cho 5 third Sky Heights first floor <仲介>国土交通大臣(1)第008452号(株)クレス不動産〒271-0047 千葉県松戸市西馬橋幸町5 第3スカイハイツ1階 |
Local photos, including front road前面道路含む現地写真 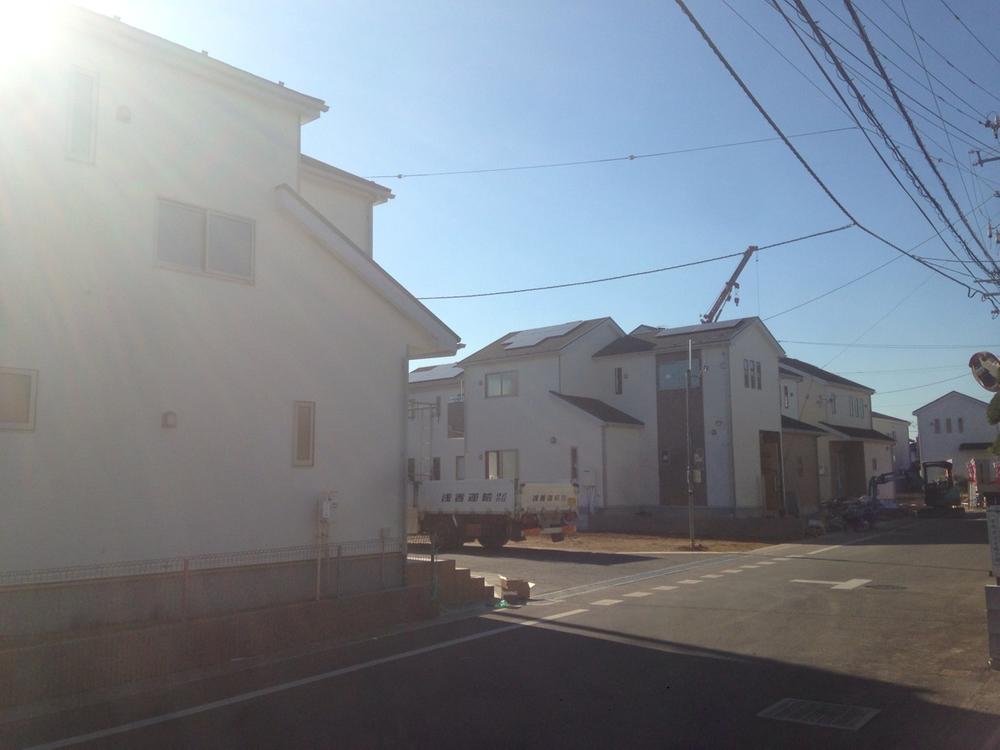 Front road is 6M, Traffic is also fewer and quiet environment! (2013 November shooting)
前面道路は6Mあり、交通量も少なめで静かな環境です!(2013年11月撮影)
Local appearance photo現地外観写真 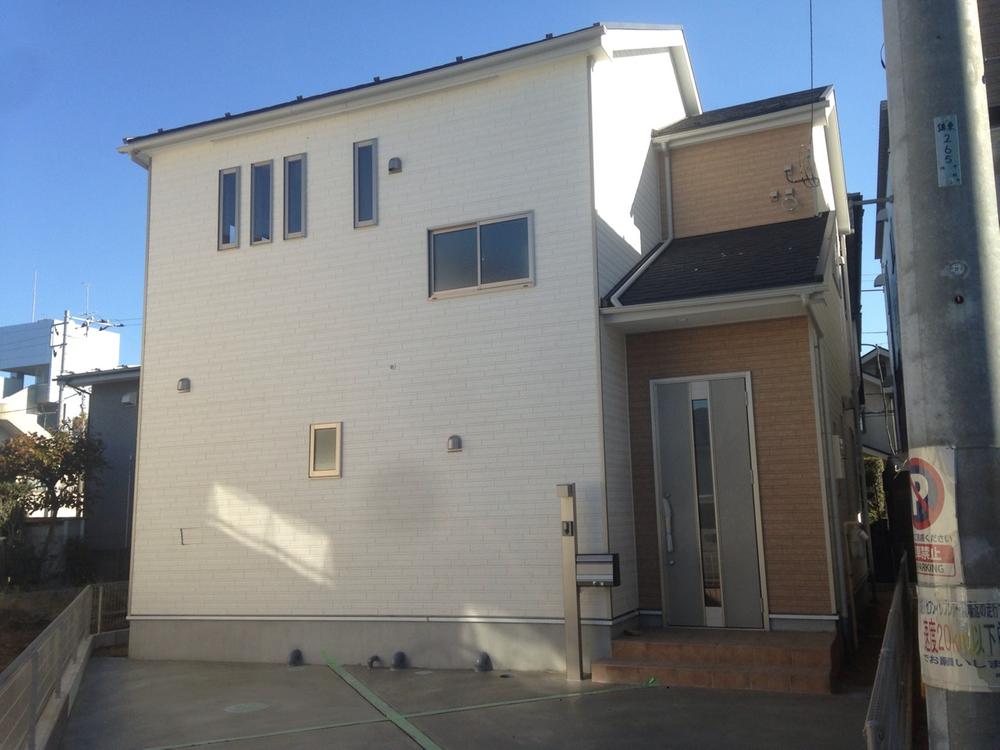 5 Building's appearance.
5号棟外観です。
Kitchenキッチン 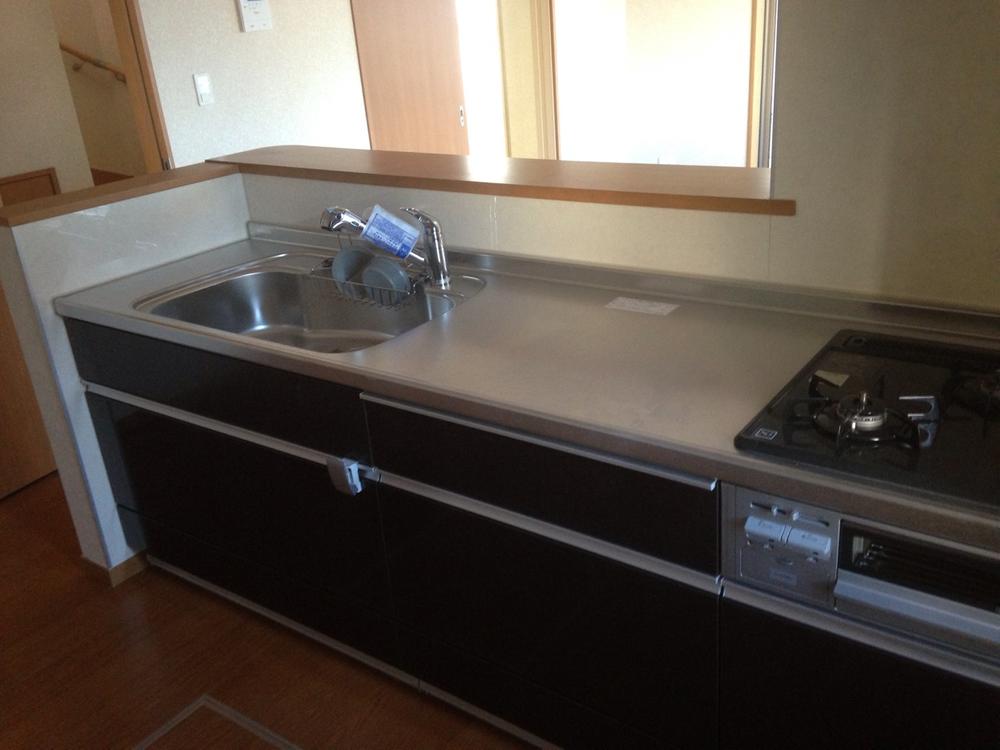 Wife is glad spacious system kitchen to (* ^ _ ^ *) with water purification function (5 Building)
奥様に嬉しい広々としたシステムキッチンです(*^_^*)浄水機能付き(5号棟)
Bathroom浴室 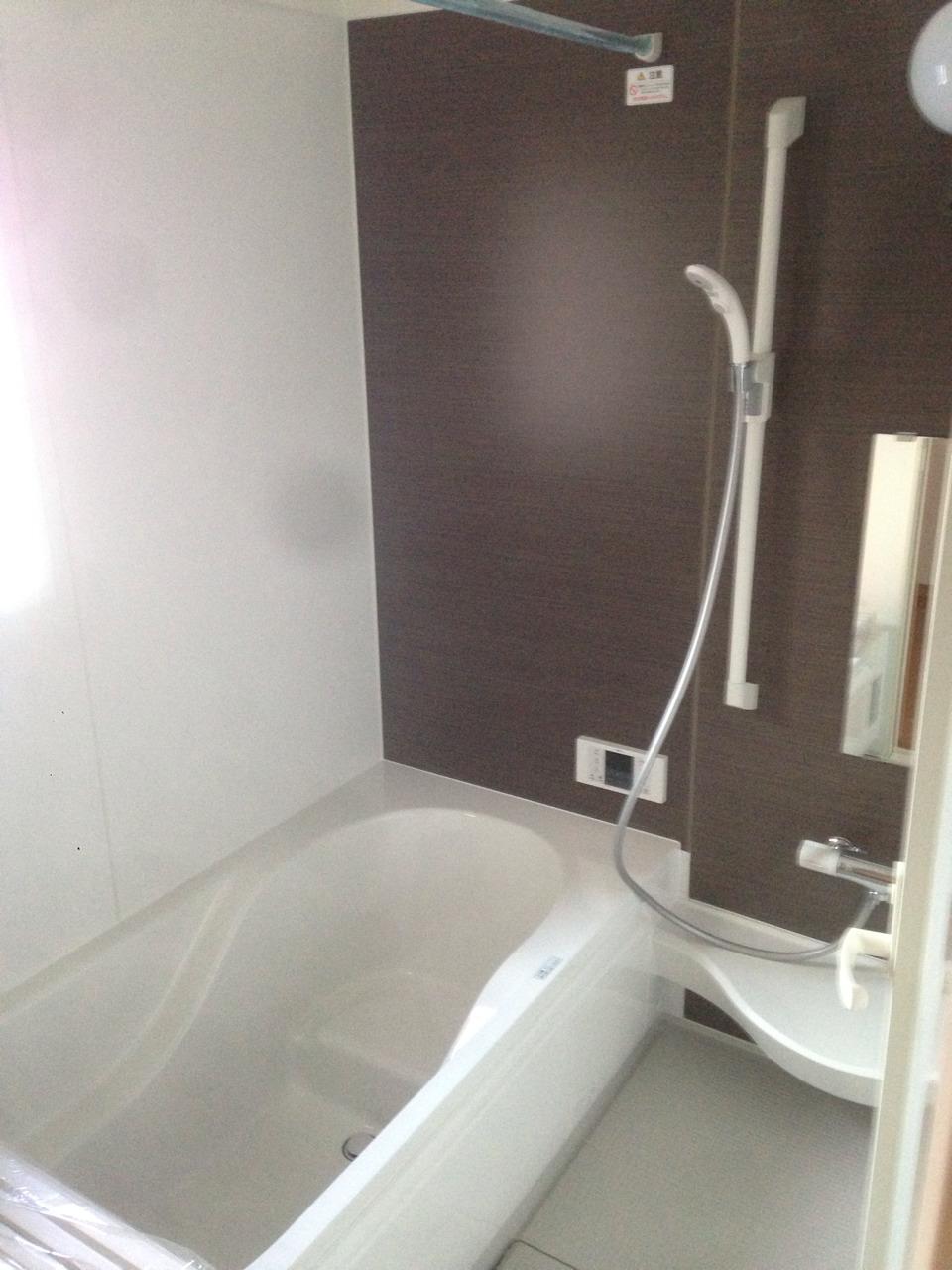 It is with the bathroom dryer! Put afield!
浴室乾燥機付きです!足を伸ばして入れます!
Non-living roomリビング以外の居室 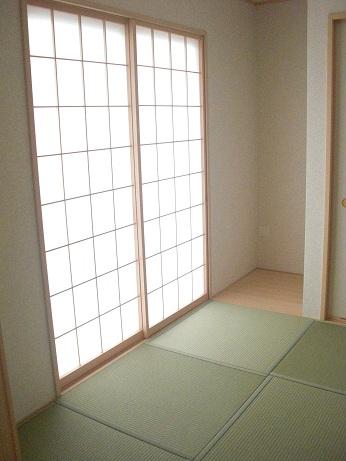 It is a quaint Japanese-style room!
趣のある和室です!
The entire compartment Figure全体区画図 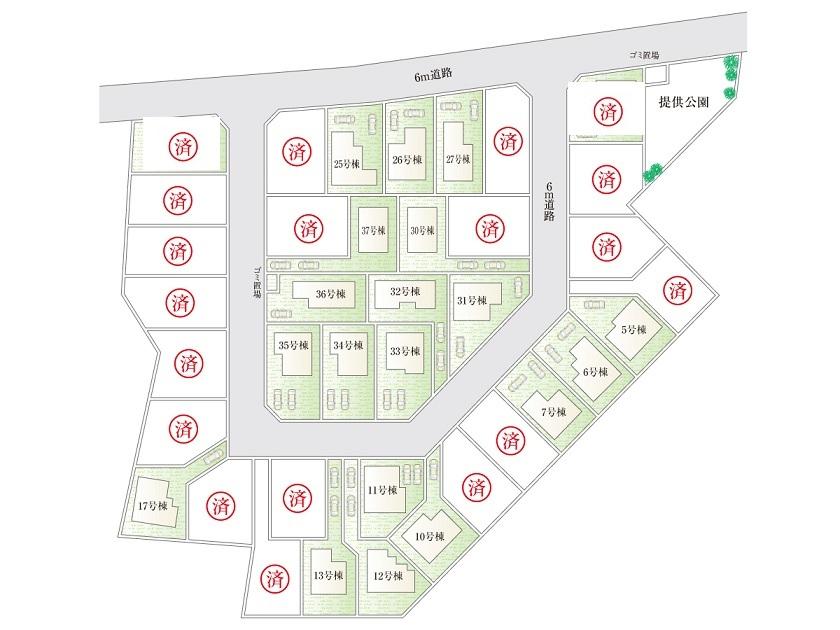 Compartment figure
区画図
Floor plan間取り図 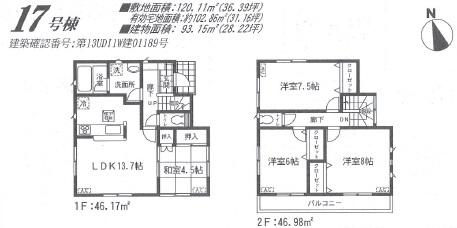 (17 Building), Price 21,800,000 yen, 4LDK, Land area 120.11 sq m , Building area 93.15 sq m
(17号棟)、価格2180万円、4LDK、土地面積120.11m2、建物面積93.15m2
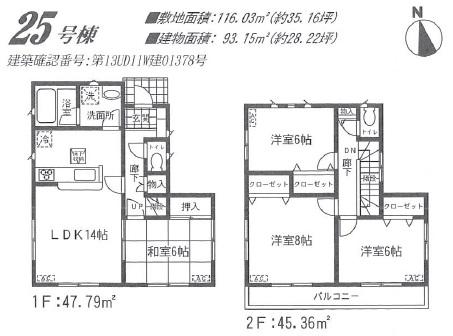 (25 Building), Price 27.3 million yen, 4LDK, Land area 116.03 sq m , Building area 93.15 sq m
(25号棟)、価格2730万円、4LDK、土地面積116.03m2、建物面積93.15m2
Shopping centreショッピングセンター 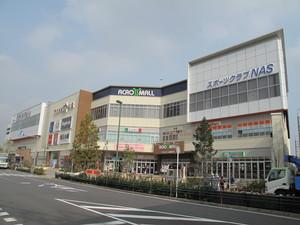 1700m until Across Mall Shinkamagaya
アクロスモール新鎌ヶ谷まで1700m
Hospital病院 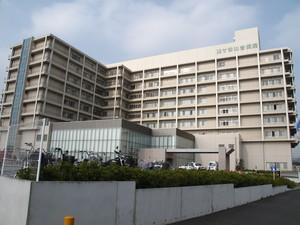 Kamagaya 1800m to General Hospital
鎌ヶ谷総合病院まで1800m
Livingリビング 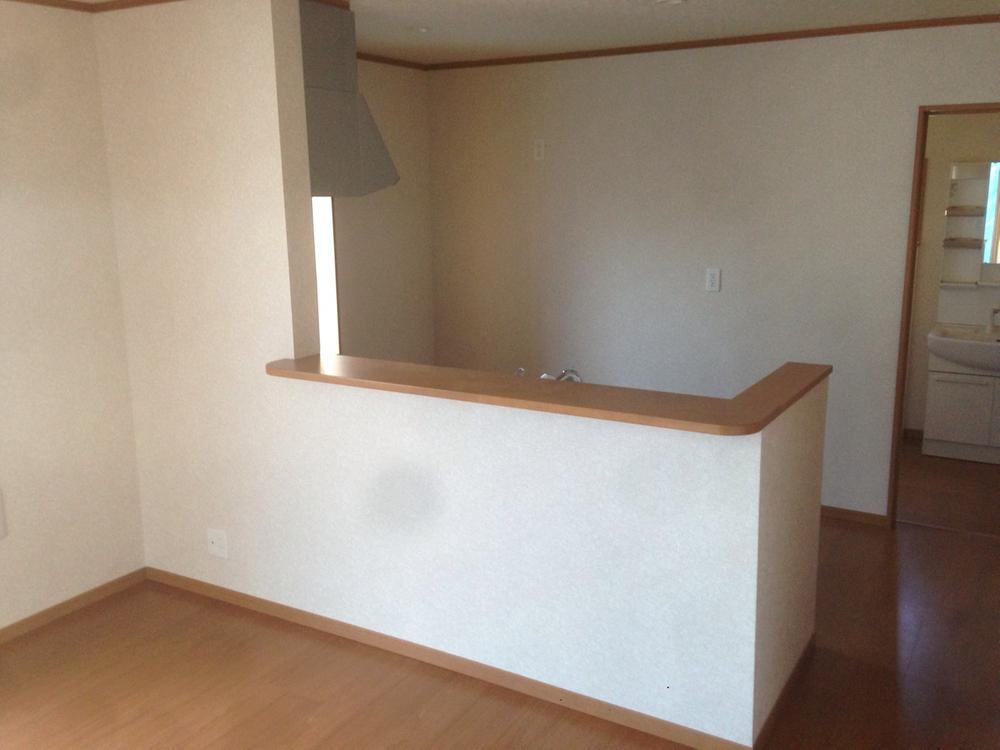 All rooms face-to-face kitchen, It will be natural and smile bouncing fun conversation with family! (5 Building)
対面式キッチンのお部屋は、家族との楽しい会話も弾んで自然と笑顔になりますね!(5号棟)
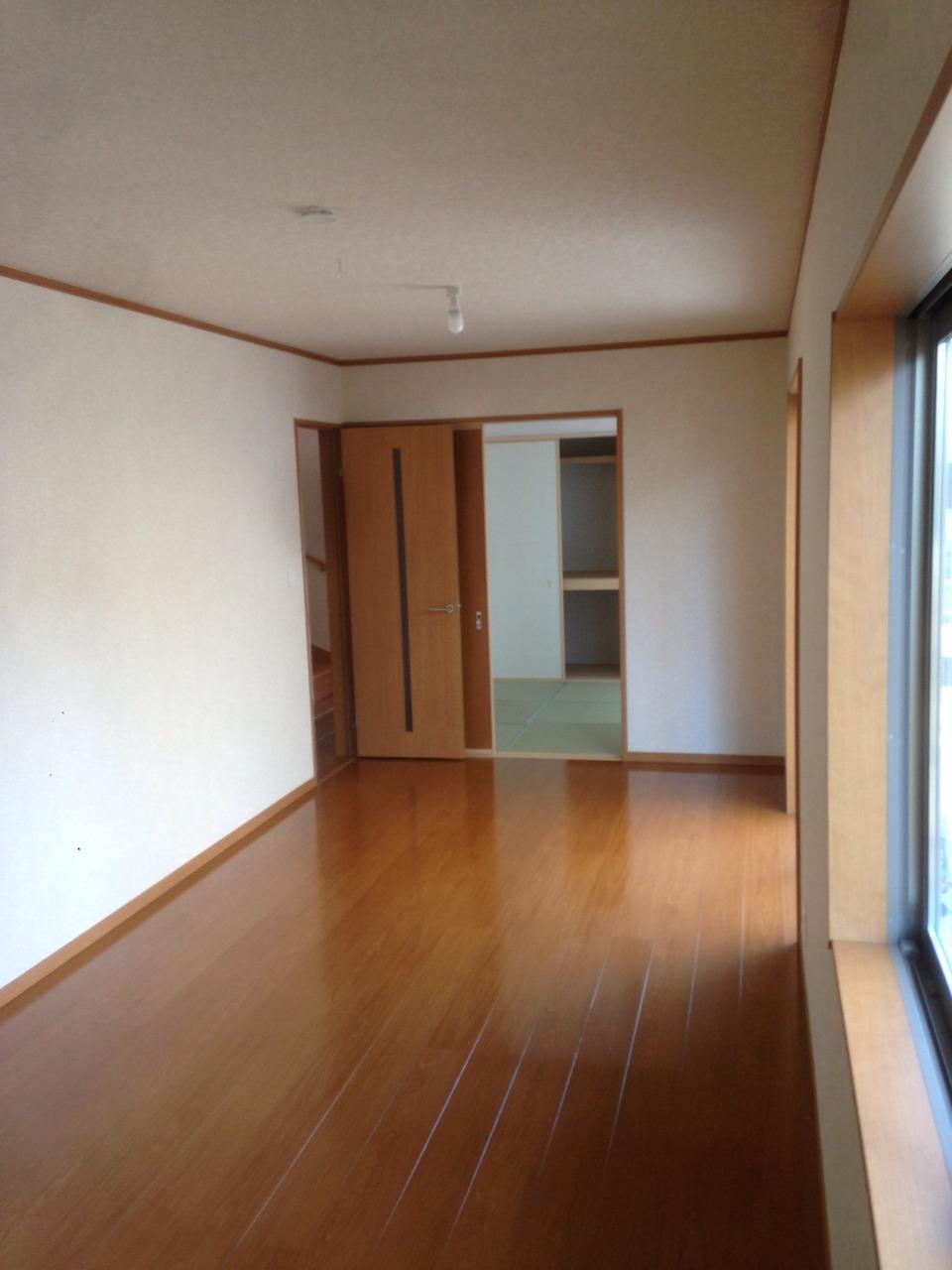 Living has followed to the Japanese-style room. It can be seen always face when the family go out because it is living in the stairs (* ^^) v (30 Building)
リビングが和室へと続いています。リビングイン階段ですので家族が出かける際に必ず顔を見られますね(*^^)v(30号棟)
Non-living roomリビング以外の居室 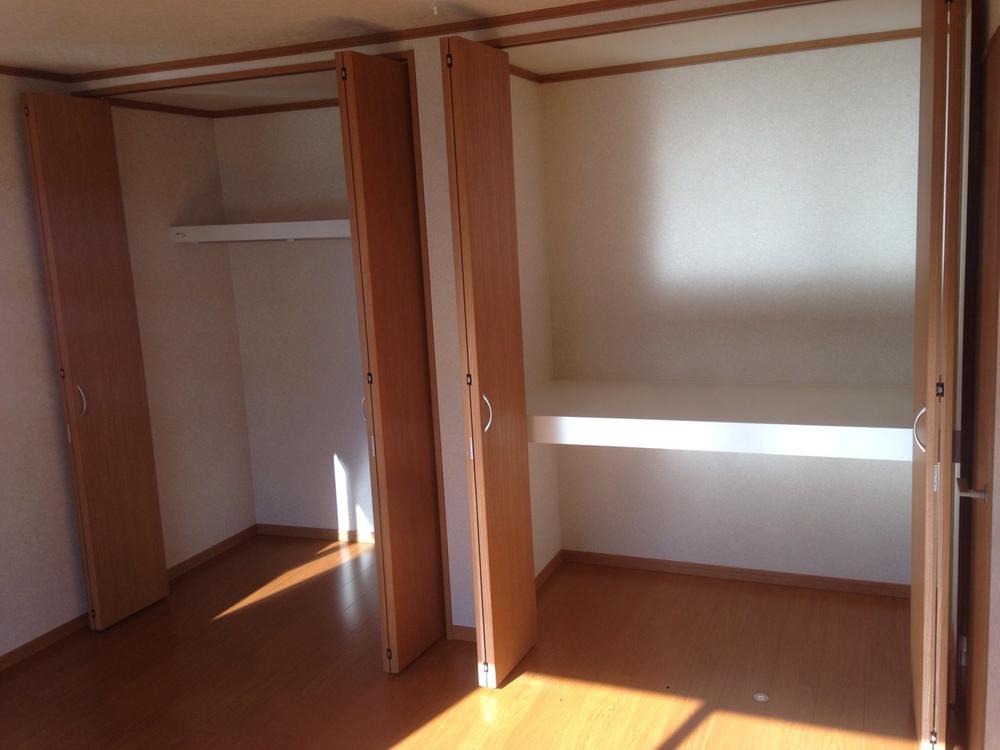 I am happy and the room in the accommodation has been enhanced (* ^ _ ^) (36 Building)
お部屋に収納が充実していると嬉しいですね(*^_^)(36号棟)
Primary school小学校 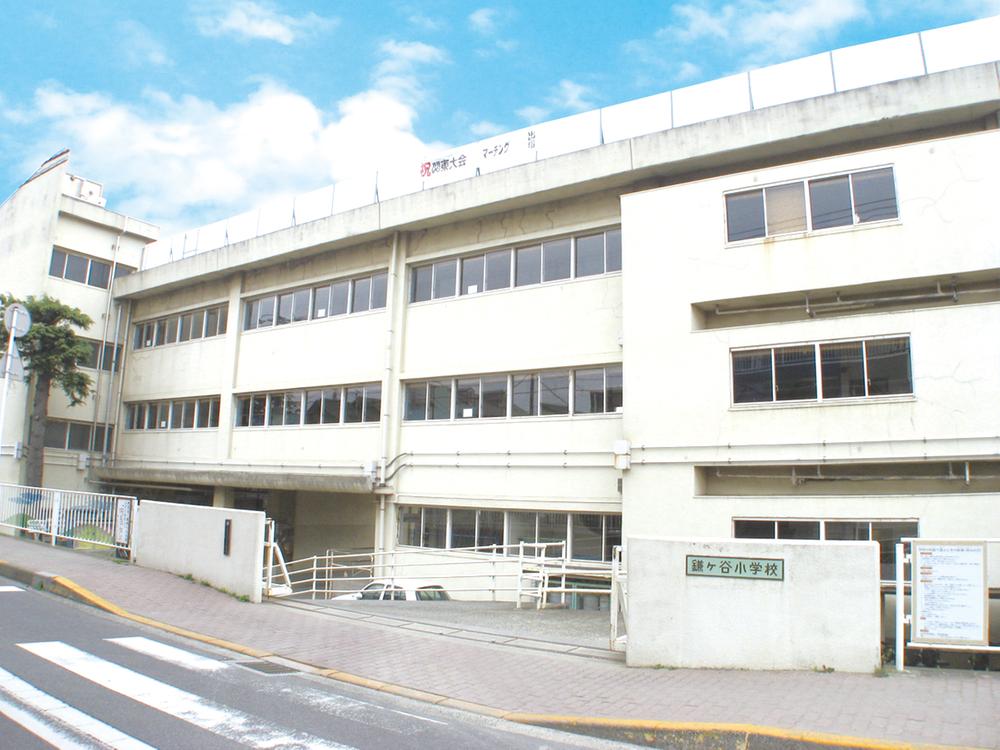 Kamagaya 700m up to elementary school
鎌ヶ谷小学校まで700m
Junior high school中学校 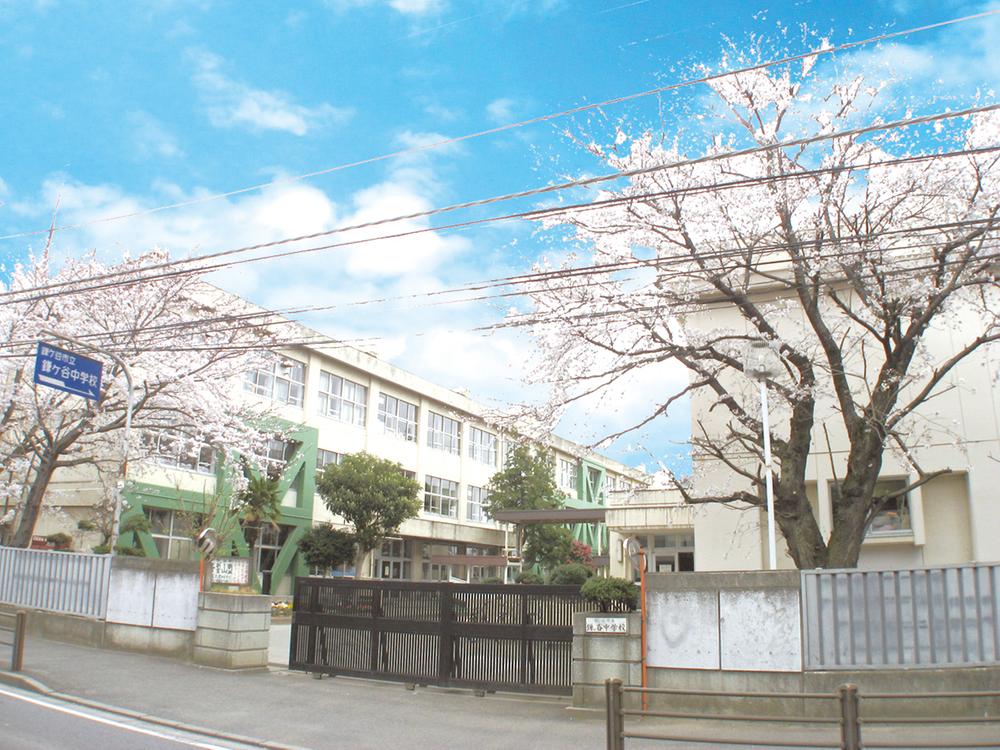 Kamagaya 400m until junior high school
鎌ケ谷中学校まで400m
Shopping centreショッピングセンター 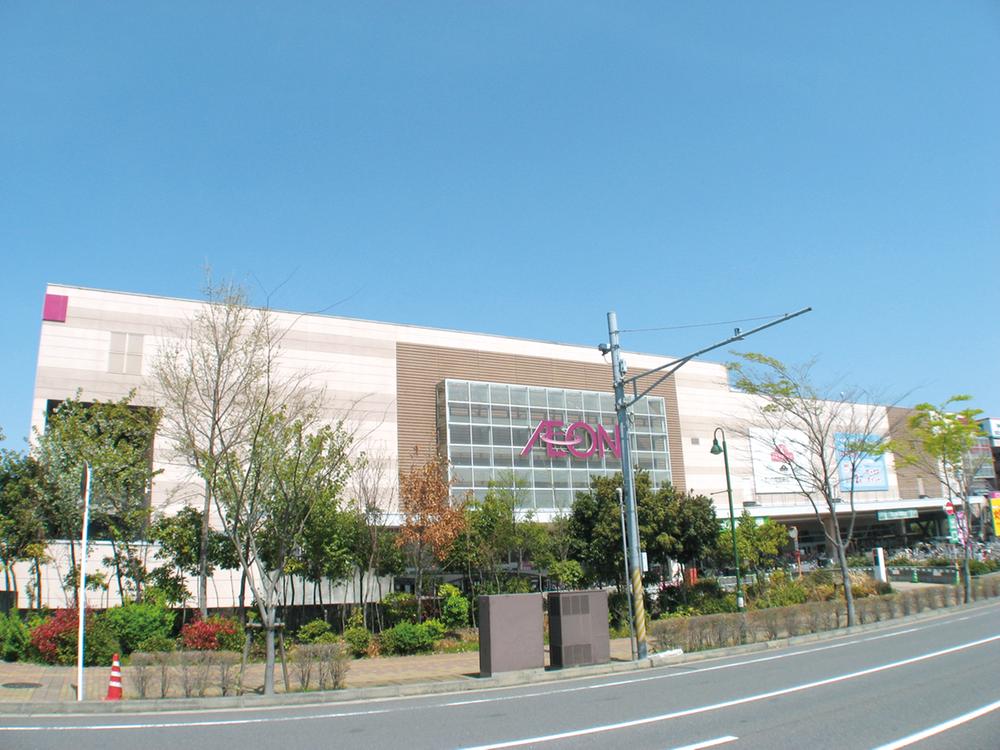 1600m to ion Kamagaya
イオン鎌ケ谷まで1600m
Local guide map現地案内図 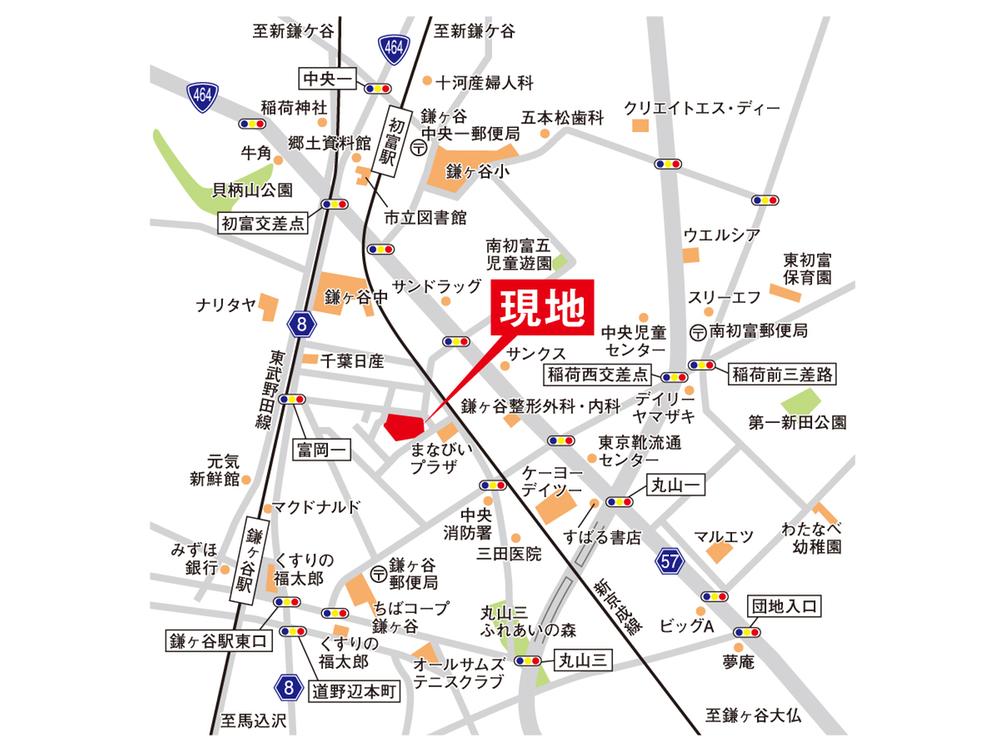 map
地図
Supermarketスーパー 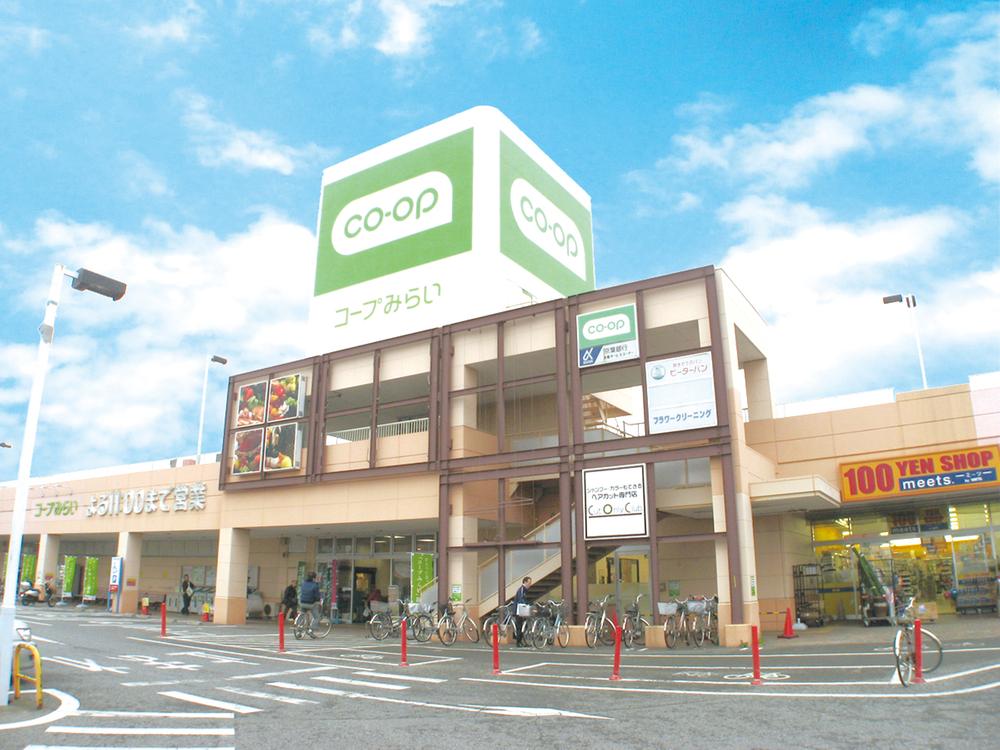 400m to Cope
コープまで400m
Location
|



















