New Homes » Kanto » Chiba Prefecture » Kamagaya
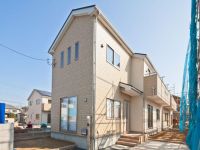 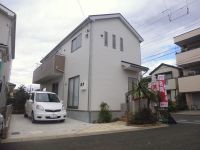
| | Chiba Prefecture Kamagaya 千葉県鎌ケ谷市 |
| Tobu Noda line "Kamagaya" walk 8 minutes 東武野田線「鎌ヶ谷」歩8分 |
| ■ House with solar power system ■ All 34 compartments large subdivision of ■ Better access to each of the quarters in two along the line 2 Station Available ■太陽光発電システム付住宅■全34区画の大型分譲地■2沿線2駅利用可で各方面へのアクセスも良好 |
| Parking two Allowed, System kitchen, All room storageese-style room, Face-to-face kitchen, Toilet 2 places, 2-story, South balcony 駐車2台可、システムキッチン、全居室収納、和室、対面式キッチン、トイレ2ヶ所、2階建、南面バルコニー |
Features pickup 特徴ピックアップ | | Parking two Allowed / System kitchen / All room storage / Japanese-style room / Face-to-face kitchen / Toilet 2 places / 2-story / South balcony 駐車2台可 /システムキッチン /全居室収納 /和室 /対面式キッチン /トイレ2ヶ所 /2階建 /南面バルコニー | Price 価格 | | 23.8 million yen ~ 29,800,000 yen 2380万円 ~ 2980万円 | Floor plan 間取り | | 4LDK ~ 4LDK + 2S (storeroom) 4LDK ~ 4LDK+2S(納戸) | Units sold 販売戸数 | | 10 units 10戸 | Total units 総戸数 | | 34 units 34戸 | Land area 土地面積 | | 105.05 sq m ~ 120.49 sq m (registration) 105.05m2 ~ 120.49m2(登記) | Building area 建物面積 | | 92.34 sq m ~ 99.22 sq m (registration) 92.34m2 ~ 99.22m2(登記) | Driveway burden-road 私道負担・道路 | | Road width: 6m 道路幅:6m | Completion date 完成時期(築年月) | | 2013 end of October 2013年10月末 | Address 住所 | | Chiba Prefecture Kamagaya Tomioka 2-594-5 千葉県鎌ケ谷市富岡2-594-5 | Traffic 交通 | | Tobu Noda line "Kamagaya" walk 8 minutes total line north "Shinkamagaya" walk 17 minutes 東武野田線「鎌ヶ谷」歩8分北総線「新鎌ヶ谷」歩17分
| Related links 関連リンク | | [Related Sites of this company] 【この会社の関連サイト】 | Person in charge 担当者より | | Rep Koyama Tsuyoshi Age: 20 Daigyokai experience: seven years your living environment to your suggestions with an emphasis I would like because it does not matter what it, First, please do not hesitate to contact us. 担当者小山 剛年齢:20代業界経験:7年お客様の生活環境を重視したご提案をさせて頂きたいと思いますのでどんな事でも構いません、まずはお気軽にご相談くださいませ。 | Contact お問い合せ先 | | TEL: 0800-603-2825 [Toll free] mobile phone ・ Also available from PHS
Caller ID is not notified
Please contact the "we saw SUUMO (Sumo)"
If it does not lead, If the real estate company TEL:0800-603-2825【通話料無料】携帯電話・PHSからもご利用いただけます
発信者番号は通知されません
「SUUMO(スーモ)を見た」と問い合わせください
つながらない方、不動産会社の方は
| Most price range 最多価格帯 | | 23 million yen ・ 27 million yen (each 3 units) 2300万円台・2700万円台(各3戸) | Building coverage, floor area ratio 建ぺい率・容積率 | | Kenpei rate: 60%, Volume ratio: 200% 建ペい率:60%、容積率:200% | Time residents 入居時期 | | Consultation 相談 | Land of the right form 土地の権利形態 | | Ownership 所有権 | Structure and method of construction 構造・工法 | | Wooden 2-story 木造2階建 | Use district 用途地域 | | One dwelling 1種住居 | Land category 地目 | | Residential land 宅地 | Overview and notices その他概要・特記事項 | | Contact: Koyama Tsuyoshi, Building confirmation number: No. 13UDI1 Ken 01188 担当者:小山 剛、建築確認番号:第13UDI1建01188号 | Company profile 会社概要 | | <Mediation> Governor of Chiba Prefecture (3) No. 013949 (the company), Chiba Prefecture Building Lots and Buildings Transaction Business Association (Corporation) metropolitan area real estate Fair Trade Council member Century 21 (Ltd.) next Yubinbango273-0005 Funabashi, Chiba Prefecture Honcho 6-21-18 Rex House first floor <仲介>千葉県知事(3)第013949号(社)千葉県宅地建物取引業協会会員 (公社)首都圏不動産公正取引協議会加盟センチュリー21(株)ネクスト〒273-0005 千葉県船橋市本町6-21-18 レックスハウス1階 |
Local appearance photo現地外観写真 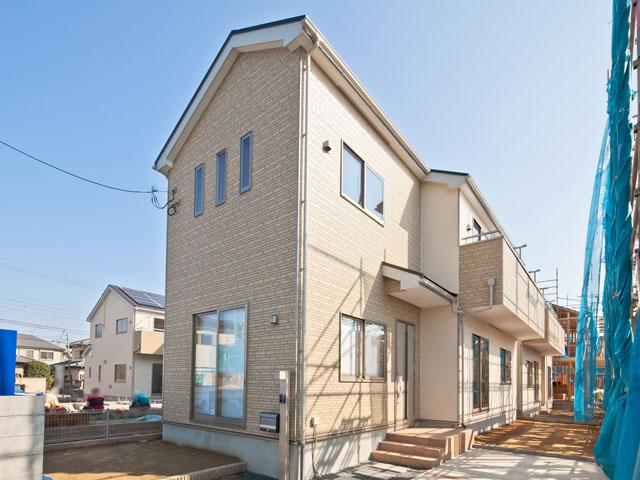 36 Building
36号棟
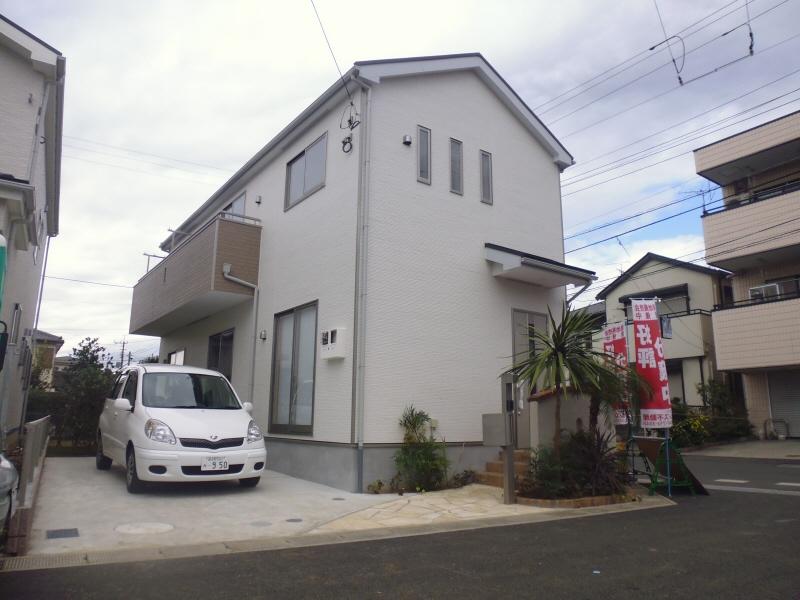 23 Building
23号棟
Livingリビング 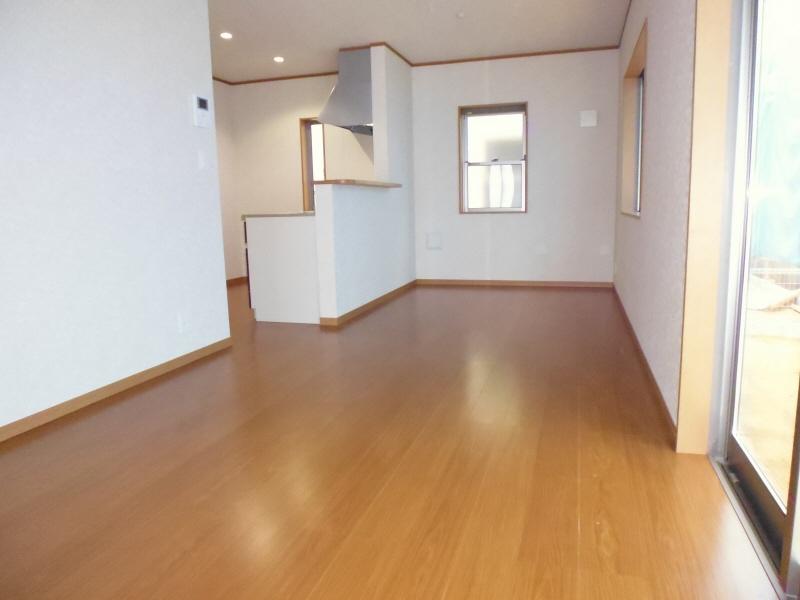 36 Building
36号棟
Floor plan間取り図 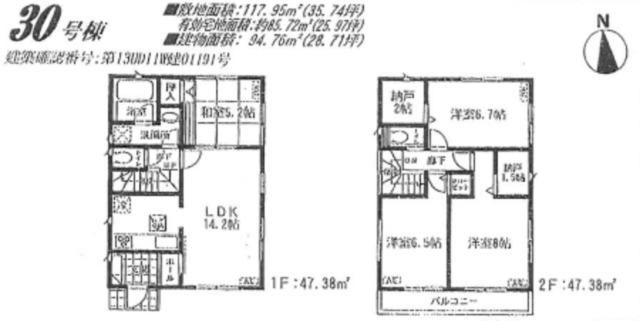 (30 Building), Price 23.8 million yen, 4LDK+S, Land area 117.95 sq m , Building area 94.76 sq m
(30号棟)、価格2380万円、4LDK+S、土地面積117.95m2、建物面積94.76m2
Bathroom浴室 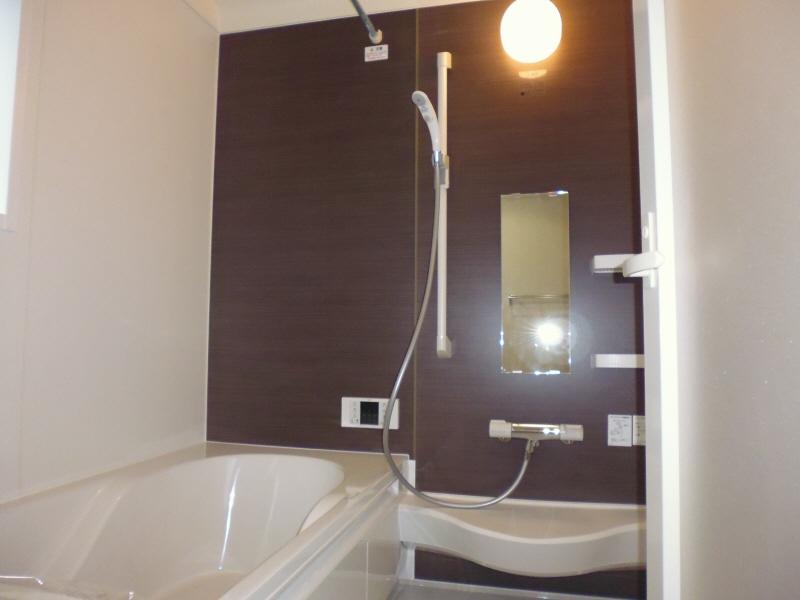 36 Building
36号棟
Kitchenキッチン 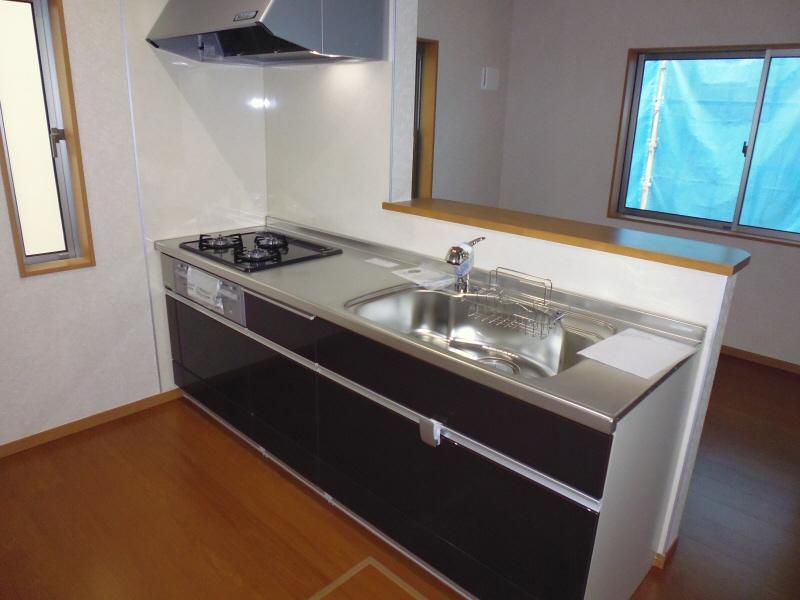 36 Building
36号棟
Non-living roomリビング以外の居室 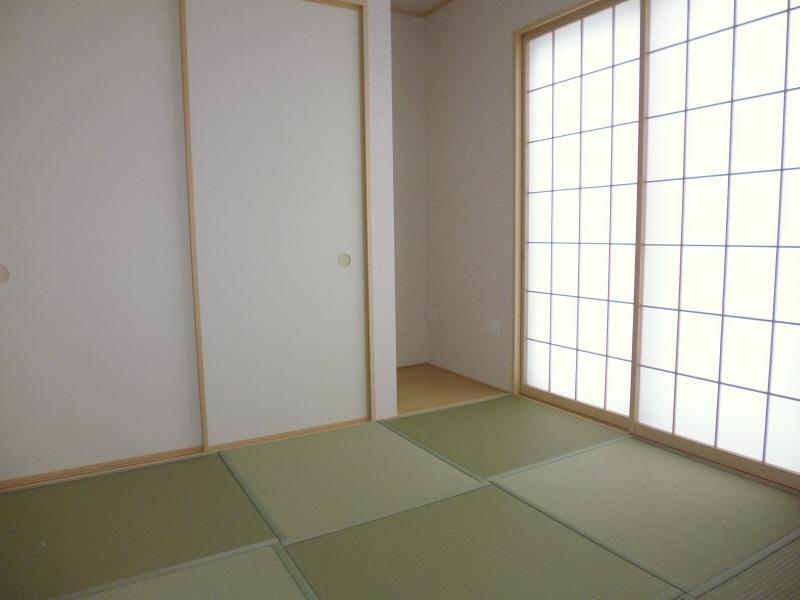 23 Building
23号棟
Wash basin, toilet洗面台・洗面所 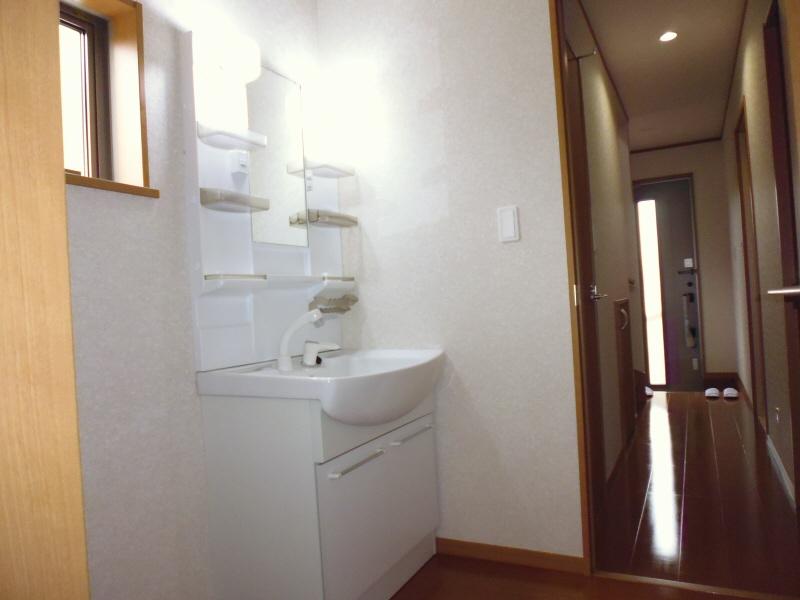 23 Building
23号棟
Toiletトイレ 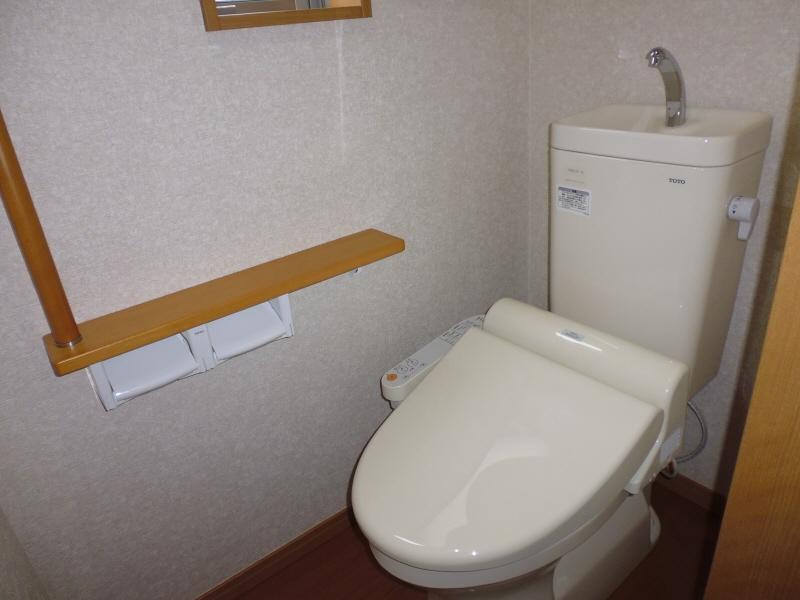 23 Building
23号棟
Floor plan間取り図 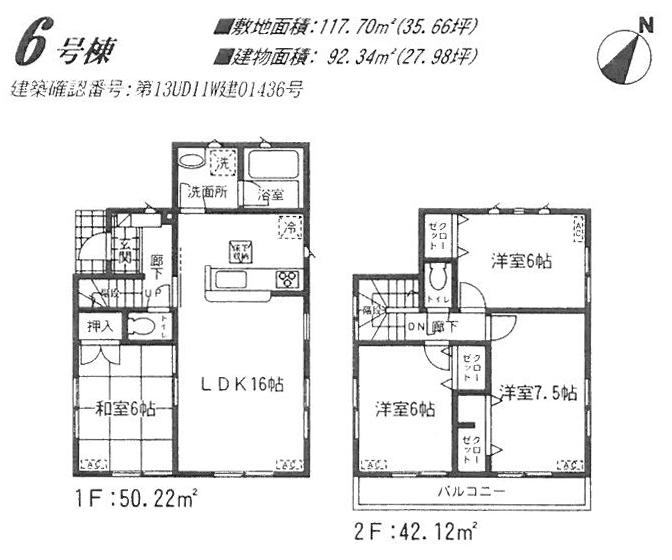 (6 Building), Price 26,800,000 yen, 4LDK, Land area 117.7 sq m , Building area 92.34 sq m
(6号棟)、価格2680万円、4LDK、土地面積117.7m2、建物面積92.34m2
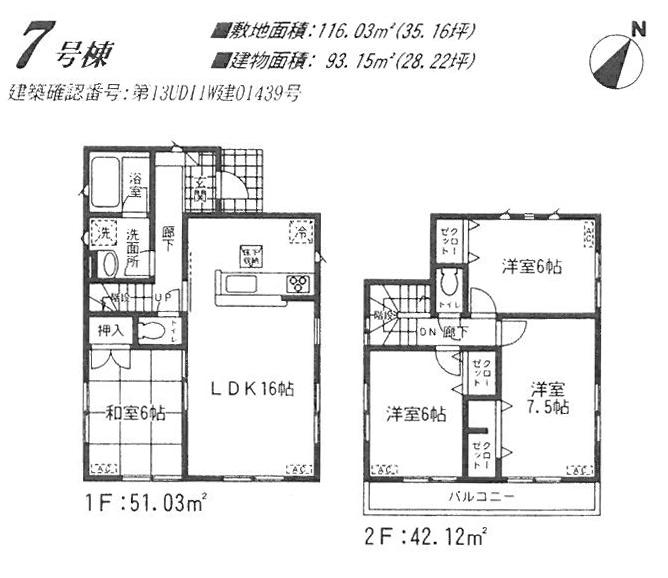 (7 Building), Price 26,800,000 yen, 4LDK, Land area 116.03 sq m , Building area 93.15 sq m
(7号棟)、価格2680万円、4LDK、土地面積116.03m2、建物面積93.15m2
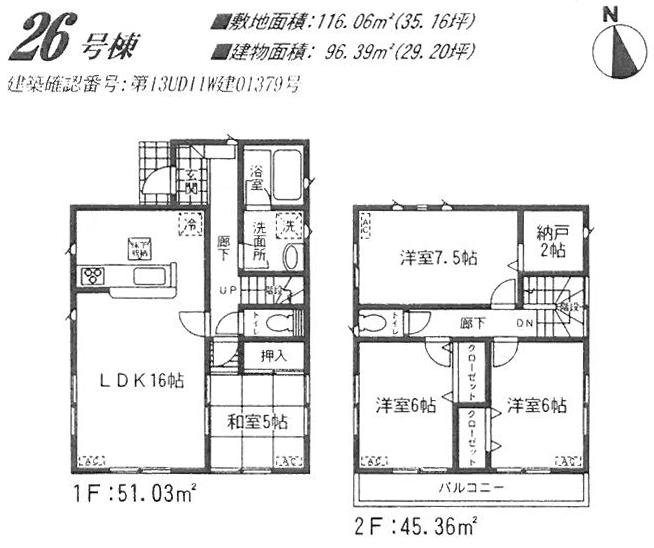 (26 Building), Price 27.3 million yen, 4LDK+S, Land area 116.06 sq m , Building area 96.39 sq m
(26号棟)、価格2730万円、4LDK+S、土地面積116.06m2、建物面積96.39m2
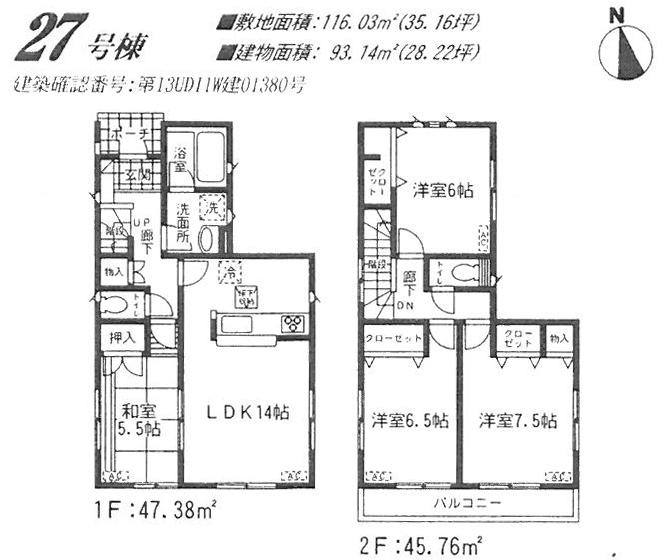 (27 Building), Price 27.3 million yen, 4LDK, Land area 116.03 sq m , Building area 93.14 sq m
(27号棟)、価格2730万円、4LDK、土地面積116.03m2、建物面積93.14m2
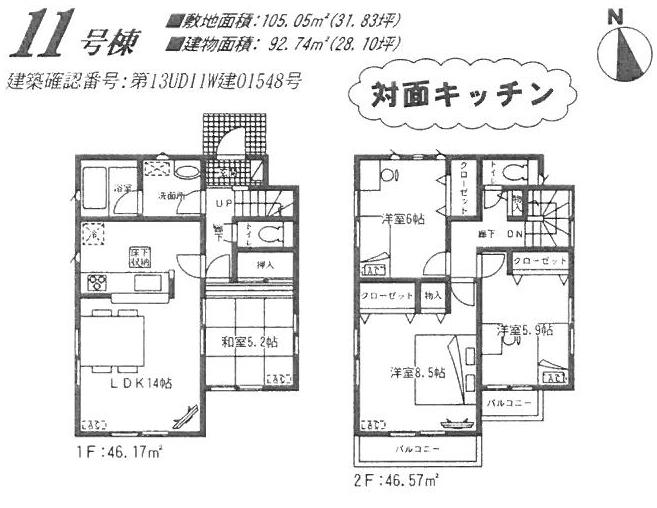 (11 Building), Price 24,800,000 yen, 4LDK, Land area 105.05 sq m , Building area 92.74 sq m
(11号棟)、価格2480万円、4LDK、土地面積105.05m2、建物面積92.74m2
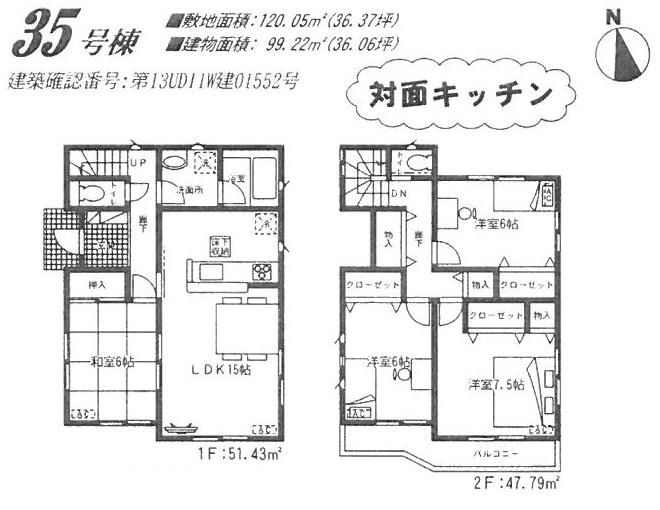 (35 Building), Price 29,800,000 yen, 4LDK, Land area 120.05 sq m , Building area 99.22 sq m
(35号棟)、価格2980万円、4LDK、土地面積120.05m2、建物面積99.22m2
Location
|
















