New Homes » Kanto » Chiba Prefecture » Kamagaya
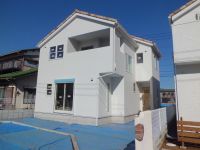 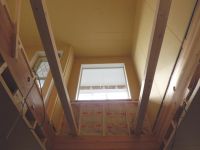
| | Chiba Prefecture Kamagaya 千葉県鎌ケ谷市 |
| Shinkeiseisen "kamagaya great buddha" walk 8 minutes 新京成線「鎌ヶ谷大仏」歩8分 |
| File erase Village Kamagaya G Building ファレーズヴィレッジ鎌ケ谷G号棟 |
| Close to appeared house of southern European-style in a good location that there are many commercial facilities. Bright streets also will be delivered. 近隣に商業施設も多数ある好立地に南欧風の住宅が登場。明るい街並みもお届け致します。 |
Features pickup 特徴ピックアップ | | LDK18 tatami mats or more / Super close / It is close to the city / Yang per good / Flat to the station / Or more before road 6m / Face-to-face kitchen / Toilet 2 places / 2-story / South balcony / Underfloor Storage / Atrium / Living stairs / City gas / Flat terrain LDK18畳以上 /スーパーが近い /市街地が近い /陽当り良好 /駅まで平坦 /前道6m以上 /対面式キッチン /トイレ2ヶ所 /2階建 /南面バルコニー /床下収納 /吹抜け /リビング階段 /都市ガス /平坦地 | Event information イベント情報 | | Local sales meetings (please visitors to direct local) schedule / Every Saturday, Sunday and public holidays time / 10:00 ~ 17:00 現地販売会(直接現地へご来場ください)日程/毎週土日祝時間/10:00 ~ 17:00 | Price 価格 | | 33,300,000 yen 3330万円 | Floor plan 間取り | | 3LDK 3LDK | Units sold 販売戸数 | | 1 units 1戸 | Total units 総戸数 | | 2 units 2戸 | Land area 土地面積 | | 126.01 sq m (38.11 tsubo) (measured) 126.01m2(38.11坪)(実測) | Building area 建物面積 | | 100.03 sq m (30.25 tsubo) (Registration) 100.03m2(30.25坪)(登記) | Completion date 完成時期(築年月) | | Mid-January 2014 2014年1月中旬予定 | Address 住所 | | Chiba Prefecture Kamagaya Higashihatsutomi 5 千葉県鎌ケ谷市東初富5 | Traffic 交通 | | Shinkeiseisen "kamagaya great buddha" walk 8 minutes
Tobu Noda line "Kamagaya" walk 25 minutes Total line north "Shinkamagaya" car 3.6km 新京成線「鎌ヶ谷大仏」歩8分
東武野田線「鎌ヶ谷」歩25分北総線「新鎌ヶ谷」車3.6km
| Related links 関連リンク | | [Related Sites of this company] 【この会社の関連サイト】 | Contact お問い合せ先 | | Ltd. Keiyo living TEL: 047-443-7511 "saw SUUMO (Sumo)" and please contact (株)京葉リビングTEL:047-443-7511「SUUMO(スーモ)を見た」と問い合わせください | Sale schedule 販売スケジュール | | Every Saturday and Sunday local sales meetings 毎週土日現地販売会開催 | Building coverage, floor area ratio 建ぺい率・容積率 | | Building coverage 50%, Volume rate of 100% 建ぺい率50%、容積率100% | Time residents 入居時期 | | Mid-January 2014 2014年1月中旬予定 | Land of the right form 土地の権利形態 | | Ownership 所有権 | Structure and method of construction 構造・工法 | | Wooden 2-story 木造2階建 | Use district 用途地域 | | One low-rise 1種低層 | Land category 地目 | | Residential land 宅地 | Other limitations その他制限事項 | | Regulations have by the Aviation Law 航空法による規制有 | Overview and notices その他概要・特記事項 | | Building confirmation number: No. ERI13040247 建築確認番号:第ERI13040247号 | Company profile 会社概要 | | <Marketing alliance (agency)> Governor of Chiba Prefecture (6) No. 011488 (Corporation) All Japan Real Estate Association (Corporation) metropolitan area real estate Fair Trade Council member (Ltd.) Keiyo living Yubinbango273-0123 Chiba Prefecture Kamagaya Minamihatsutomi 5-9-33 <販売提携(代理)>千葉県知事(6)第011488号(公社)全日本不動産協会会員 (公社)首都圏不動産公正取引協議会加盟(株)京葉リビング〒273-0123 千葉県鎌ケ谷市南初富5-9-33 |
Local appearance photo現地外観写真 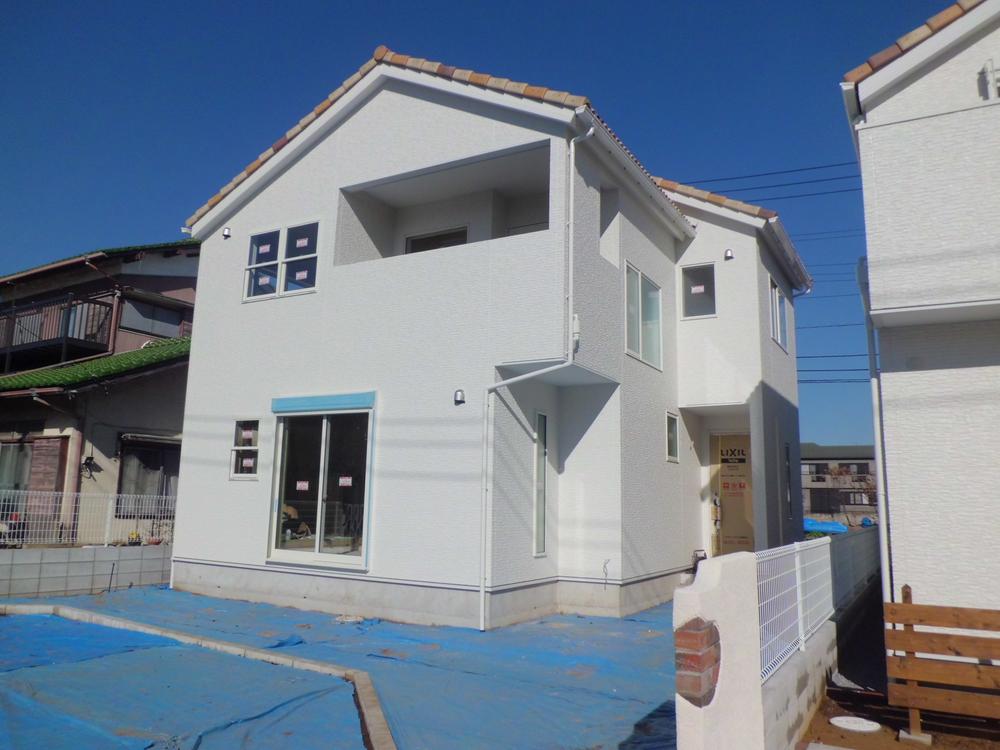 Local (12 May 2013) Shooting
現地(2013年12月)撮影
Other introspectionその他内観 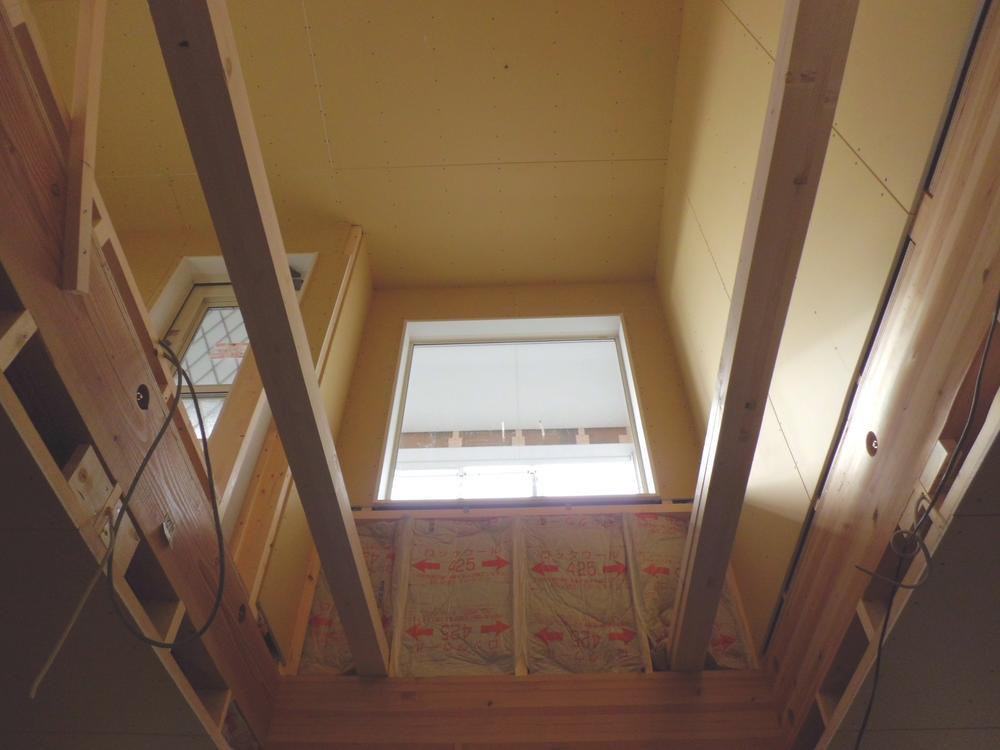 I tried to look up at the atrium from the bottom. Indoor (12 May 2013) Shooting
下から吹抜けを見上げてみました。
室内(2013年12月)撮影
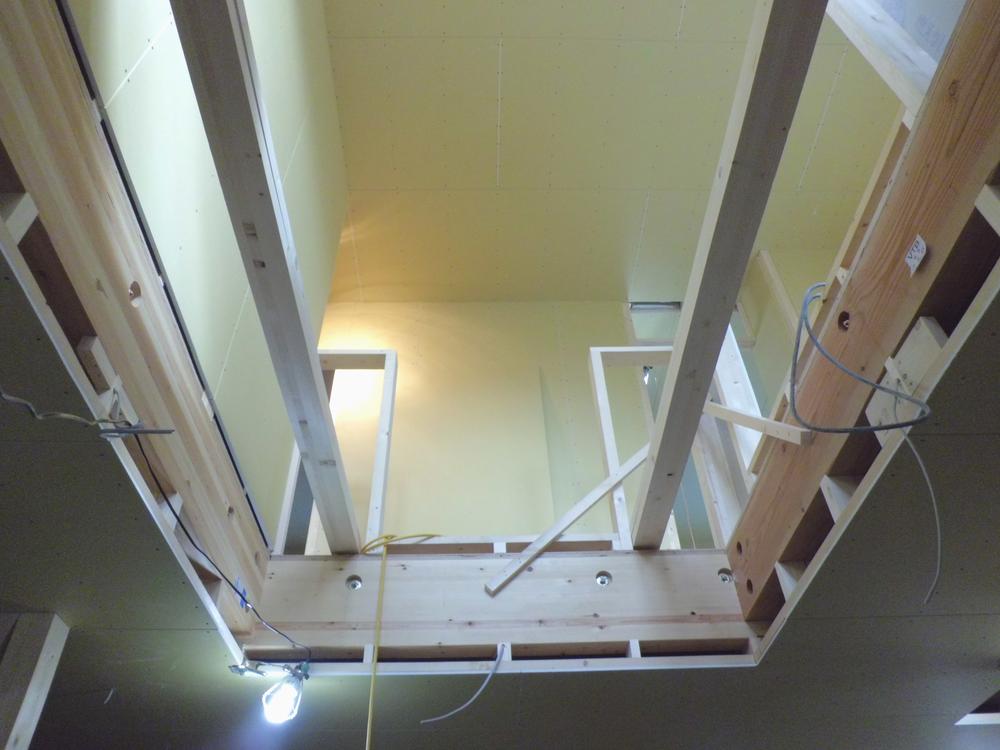 Blow the 2 Indoor (12 May 2013) Shooting
吹抜けその2
室内(2013年12月)撮影
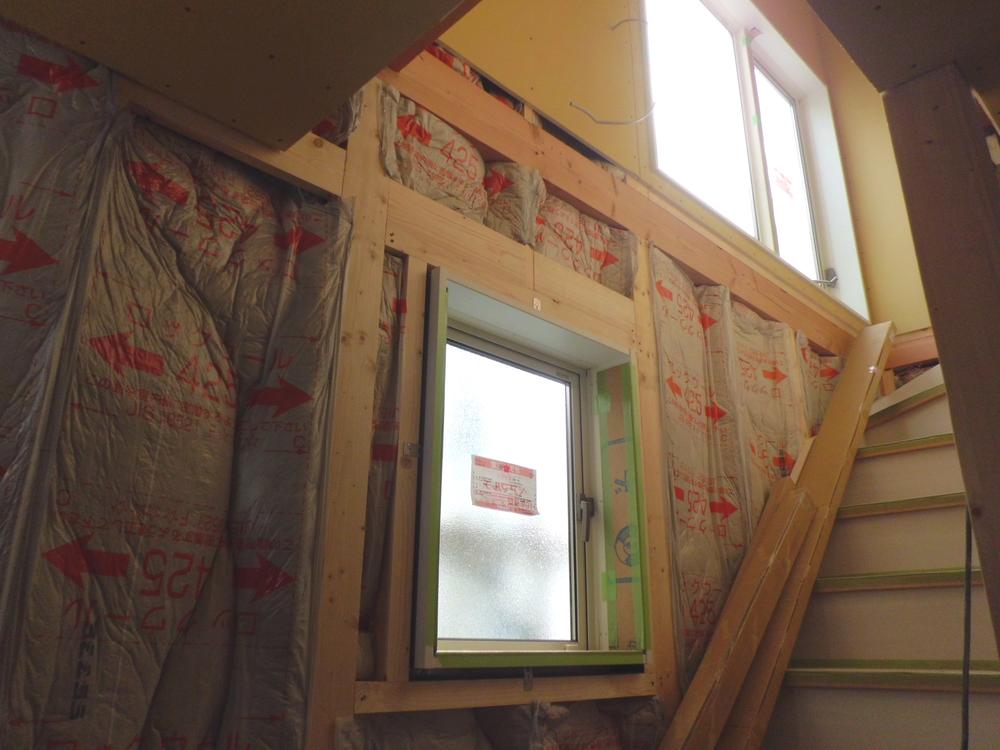 The staircase window there are two, Insert a bright light. Indoor (12 May 2013) Shooting
窓が2つある階段には、明るい光が差し込んできます。
室内(2013年12月)撮影
Floor plan間取り図 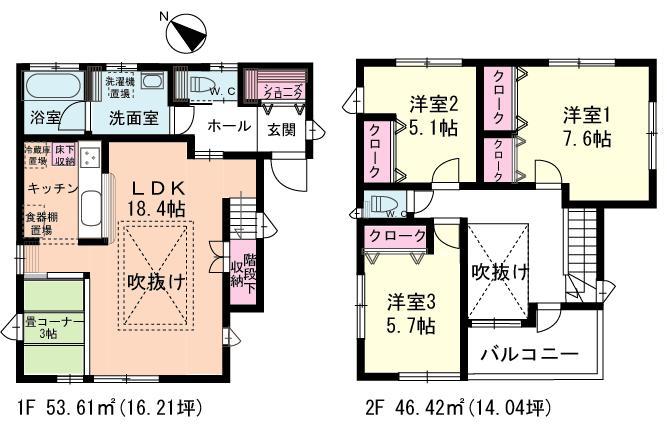 Price 33,300,000 yen, 3LDK, Land area 126.01 sq m , Building area 100.03 sq m
価格3330万円、3LDK、土地面積126.01m2、建物面積100.03m2
Local appearance photo現地外観写真 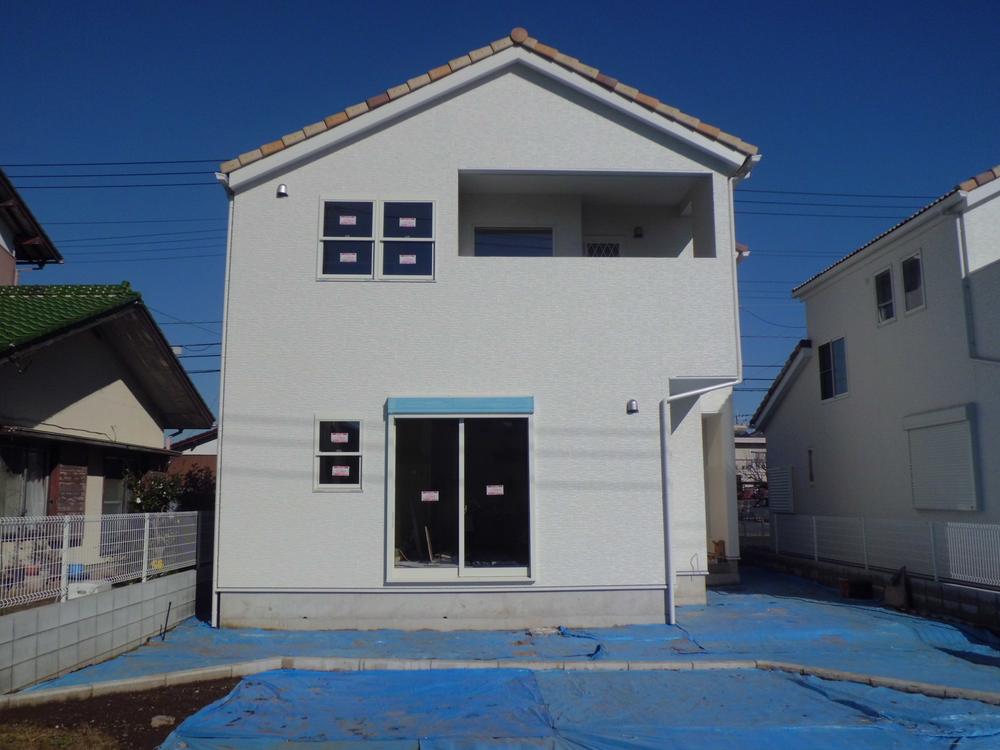 Local (11 May 2013) Shooting
現地(2013年11月)撮影
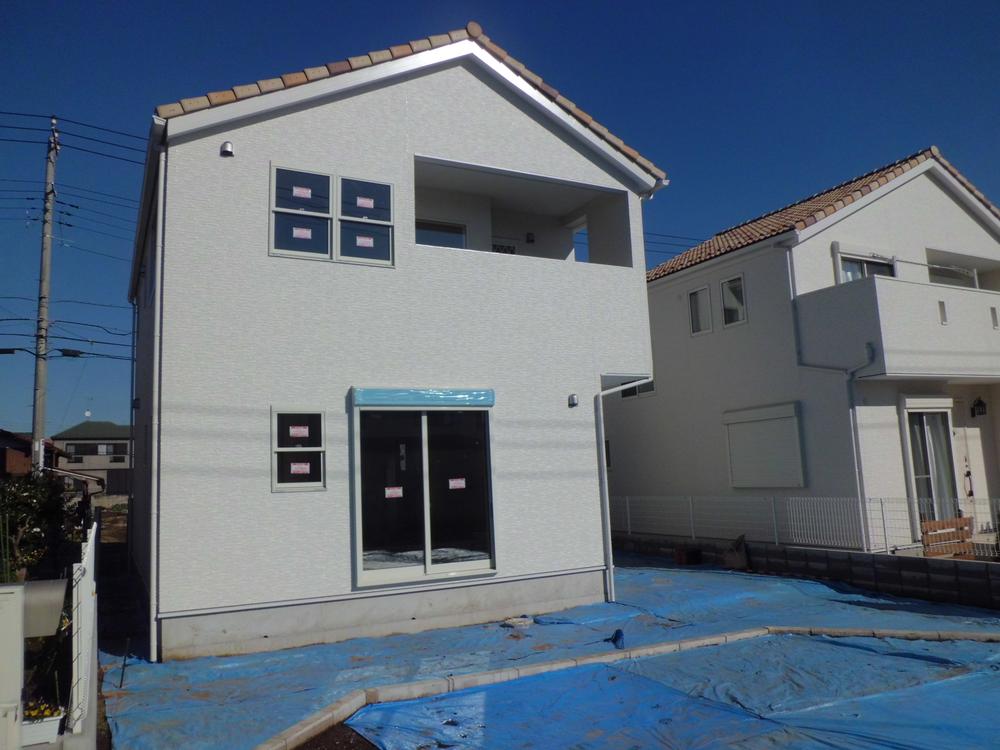 Local (11 May 2013) Shooting
現地(2013年11月)撮影
Station駅 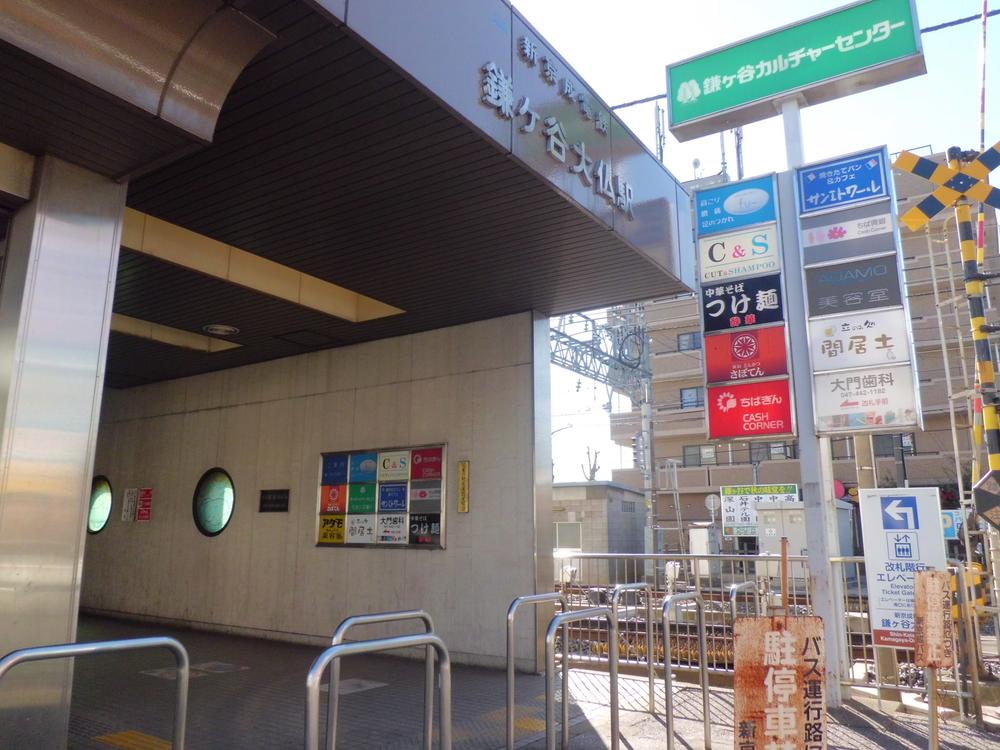 583m until kamagaya great buddha Station
鎌ケ谷大仏駅まで583m
Post office郵便局 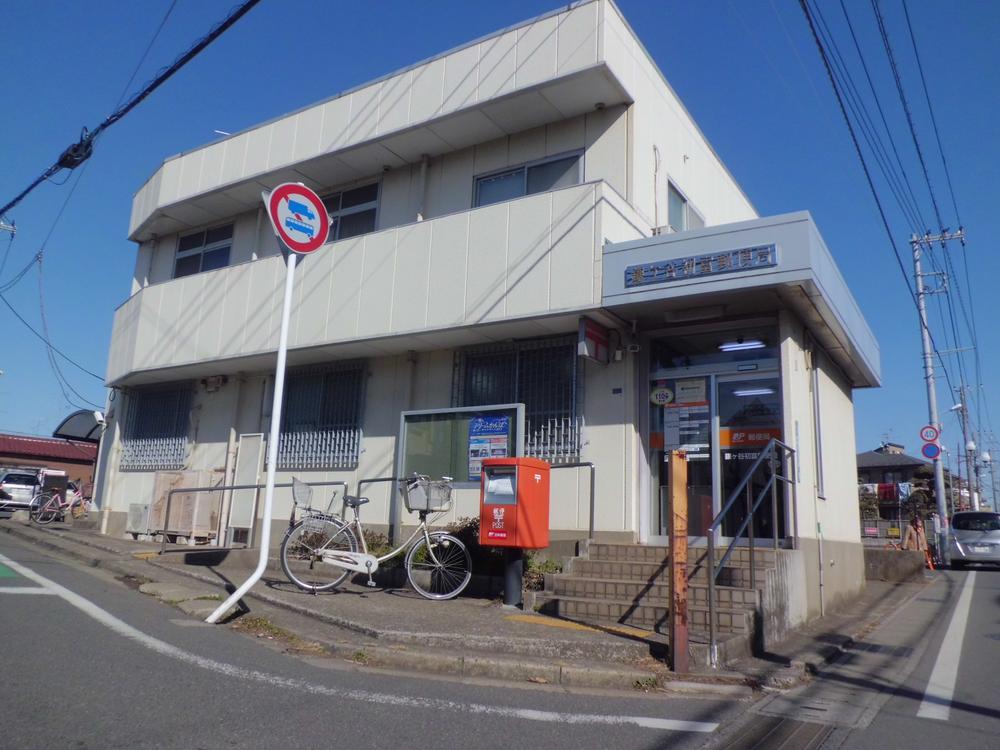 Kamagaya Hatsutomi 6m to post office
鎌ケ谷初富郵便局まで6m
Home centerホームセンター 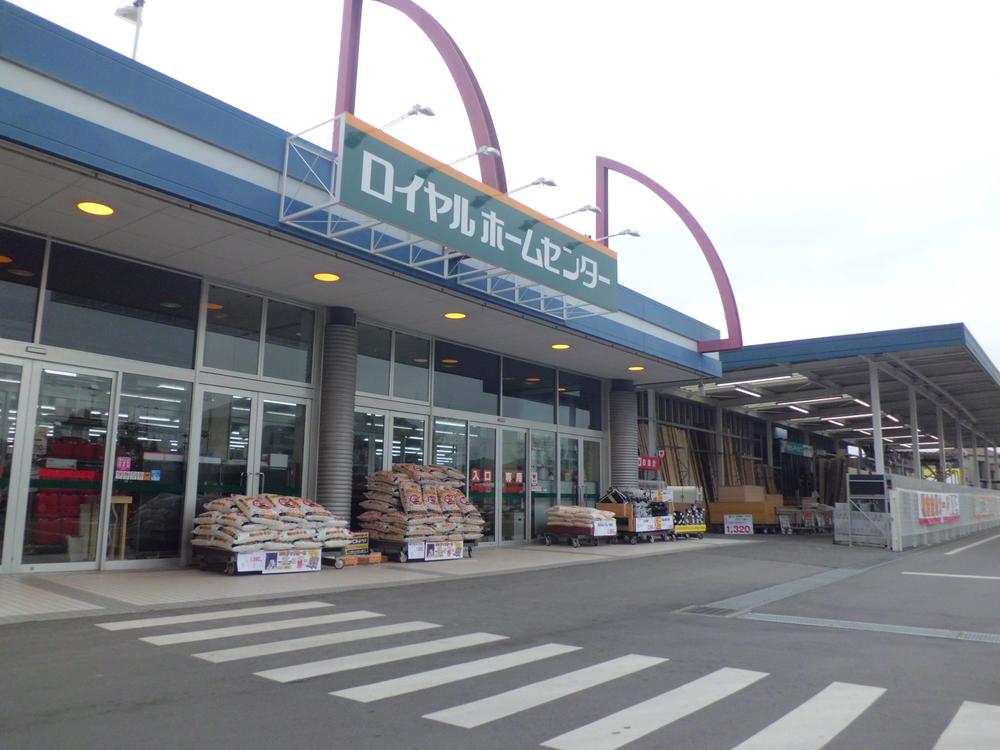 973m to Royal Home Center
ロイヤルホームセンターまで973m
Convenience storeコンビニ 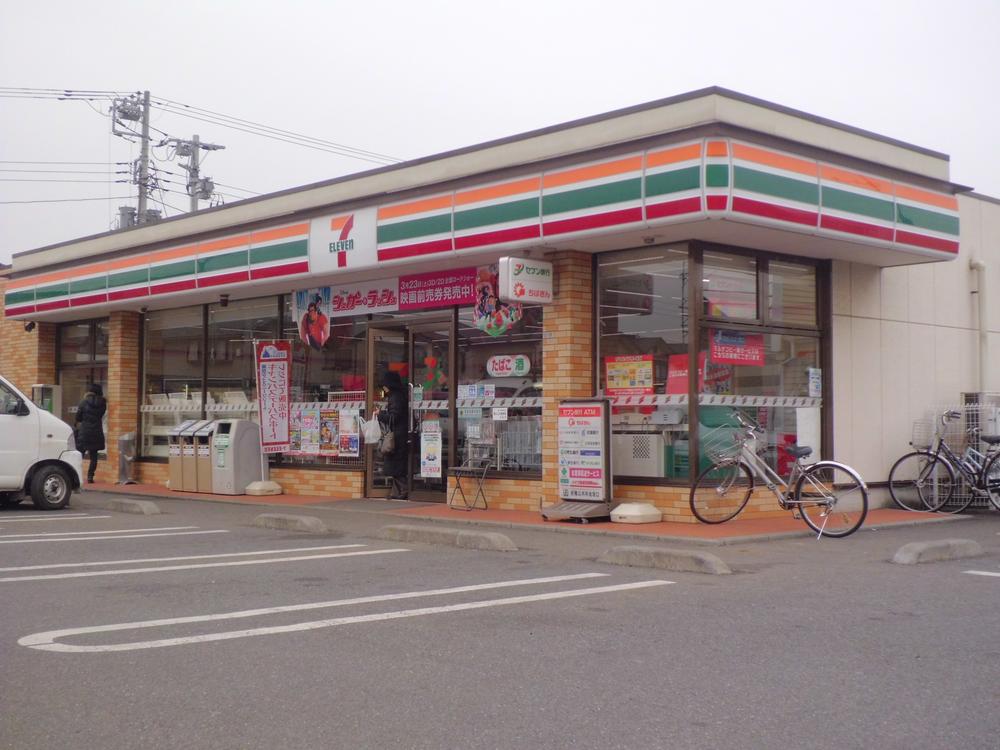 129m to Seven-Eleven
セブンイレブンまで129m
Supermarketスーパー 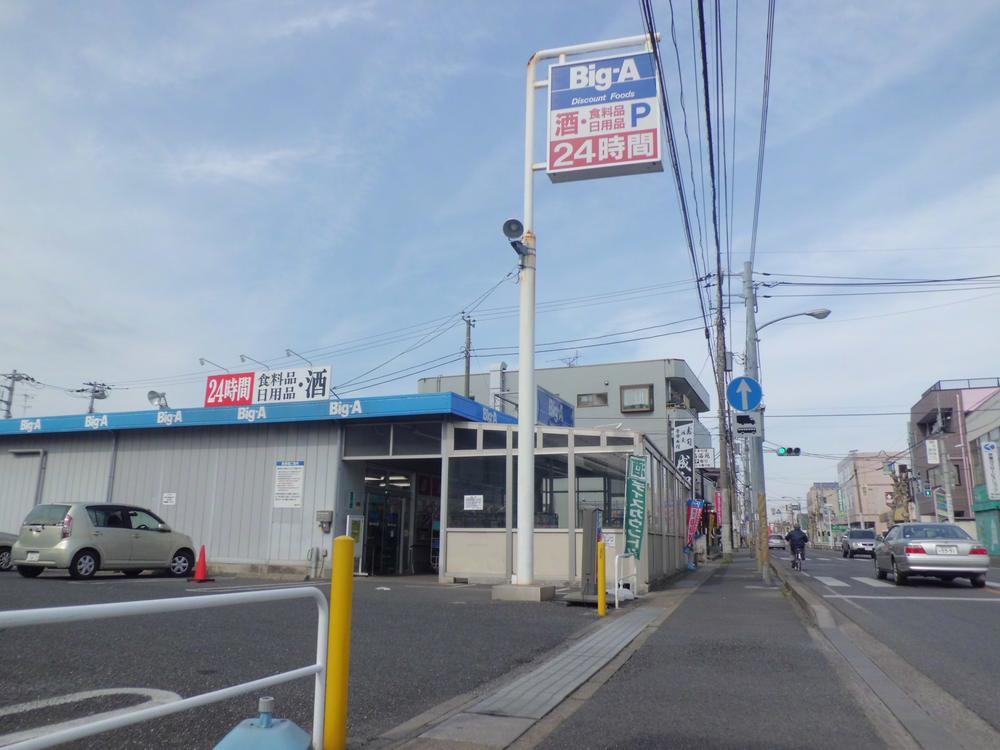 Until Biggue 405m
ビッグエーまで405m
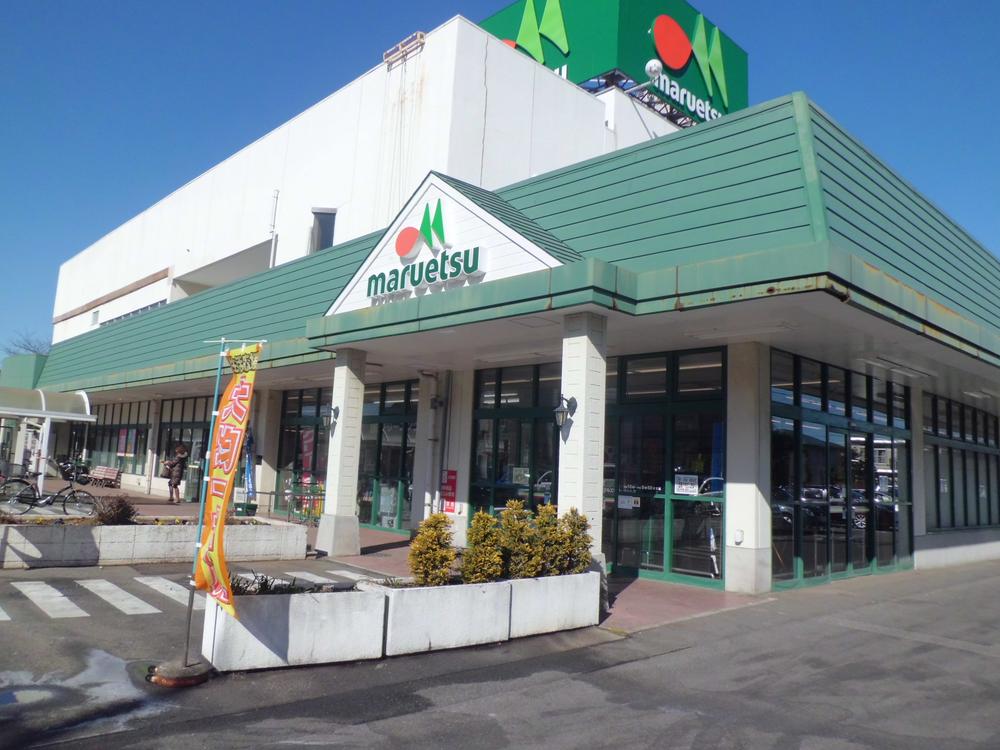 Until Maruetsu 423m
マルエツまで423m
Primary school小学校 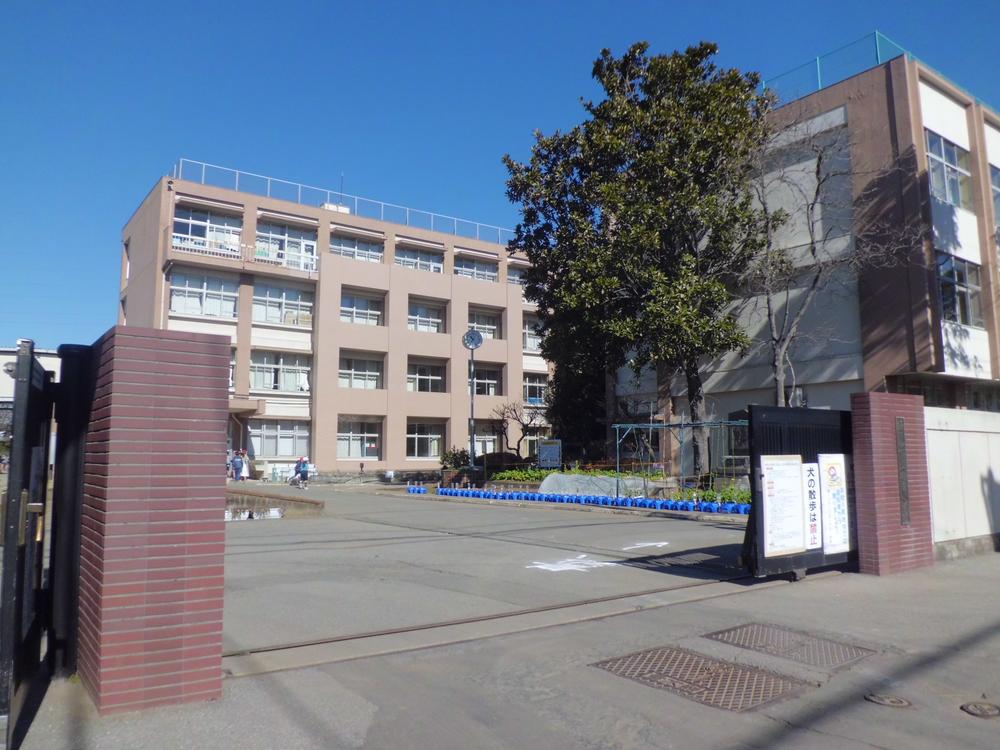 Hatsutomi until elementary school 1100m
初富小学校まで1100m
Hospital病院 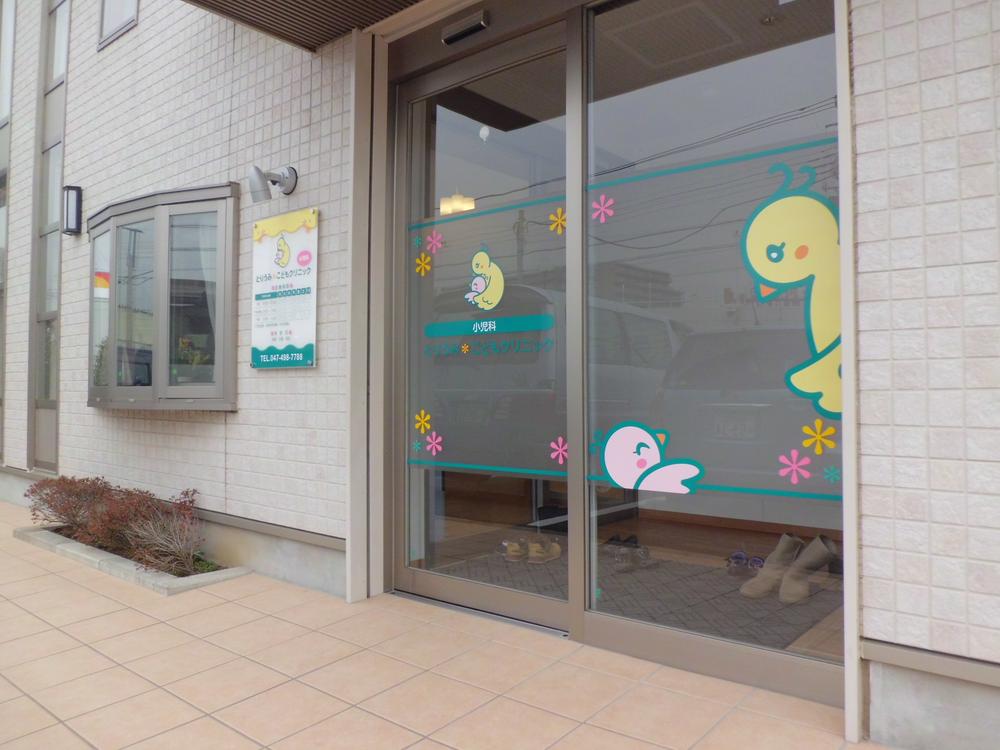 Toriumi 750m to children Clinic
とりうみこどもクリニックまで750m
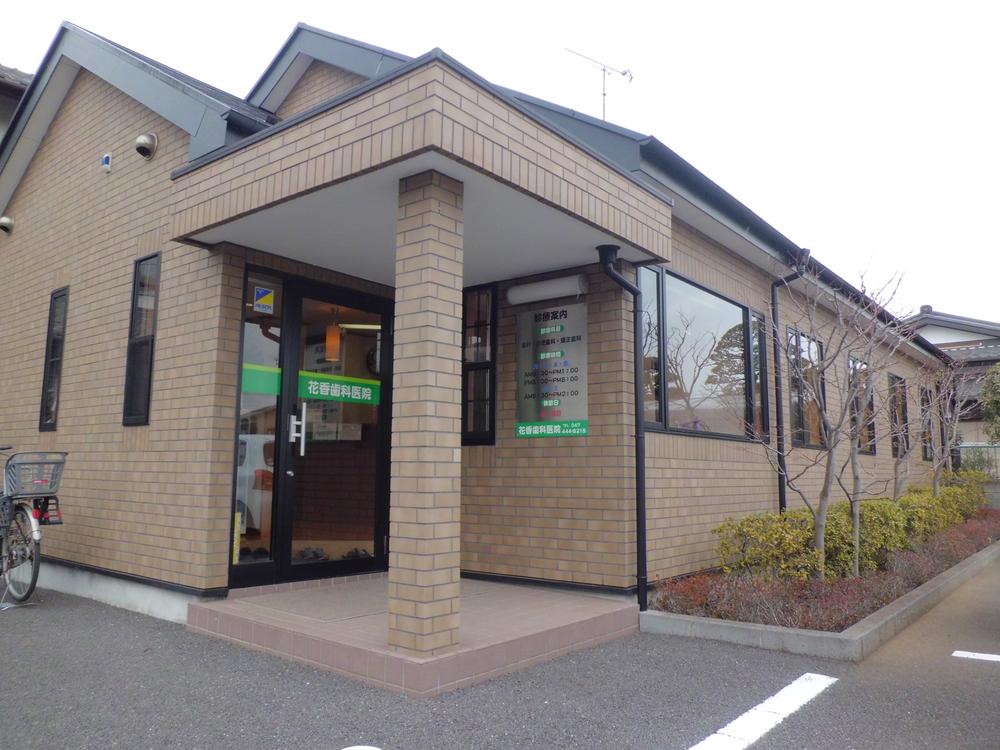 Flowery to dental 87m
花香歯科まで87m
Local photos, including front road前面道路含む現地写真 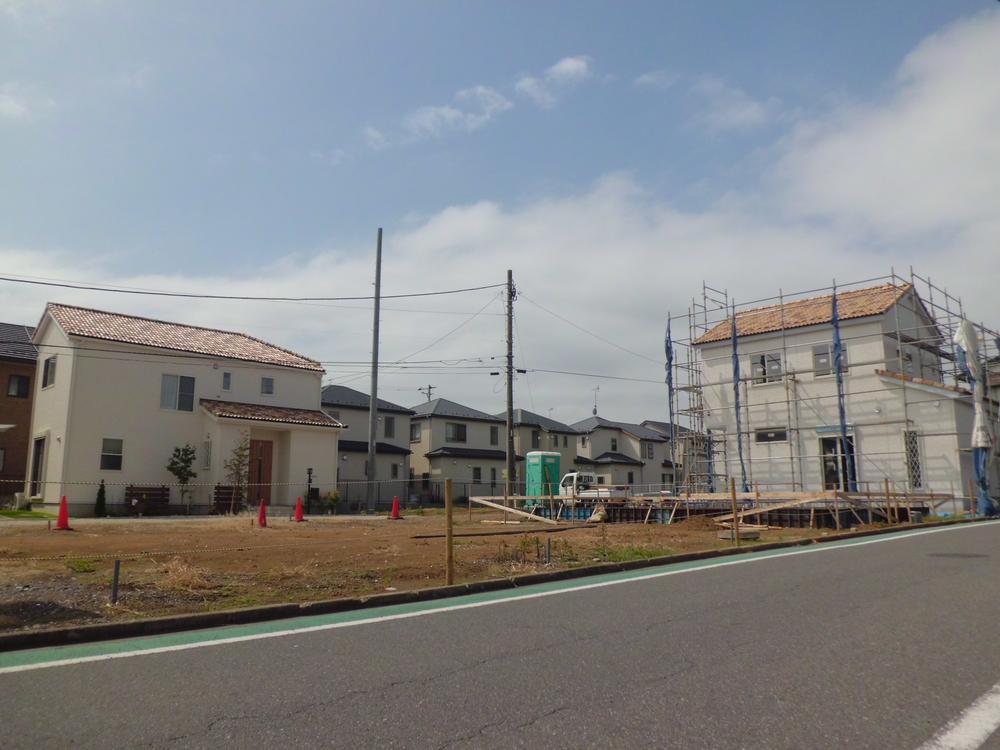 Sunny. It is a quiet residential area.
日当たり良好。閑静な住宅街です。
The entire compartment Figure全体区画図 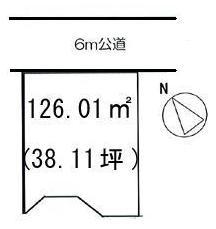 6m of public road in front.
前面には6mの公道。
Location
| 


















