New Homes » Kanto » Chiba Prefecture » Kamagaya
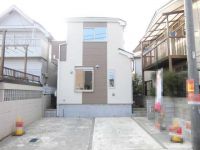 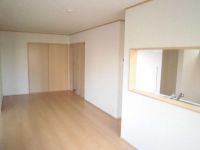
| | Chiba Prefecture Kamagaya 千葉県鎌ケ谷市 |
| Tobu Noda line "Kamagaya" walk 17 minutes 東武野田線「鎌ヶ谷」歩17分 |
| Facing south, Pre-ground survey, Parking two Allowed, 2 along the line more accessible, System kitchen, Bathroom Dryer, Yang per good, All room storage, Flat to the station, A quiet residential area, LDK15 tatami mats or moreese-style room, Face-to-face kitchen 南向き、地盤調査済、駐車2台可、2沿線以上利用可、システムキッチン、浴室乾燥機、陽当り良好、全居室収納、駅まで平坦、閑静な住宅地、LDK15畳以上、和室、対面式キッチン |
| Facing south, Pre-ground survey, Parking two Allowed, 2 along the line more accessible, System kitchen, Bathroom Dryer, Yang per good, All room storage, Flat to the station, A quiet residential area, LDK15 tatami mats or moreese-style room, Face-to-face kitchen, Barrier-free, Toilet 2 places, 2-story, South balcony, Zenshitsuminami direction, Otobasu, Underfloor Storage, The window in the bathroom, High-function toilet, Urban neighborhood, Mu front building, Ventilation good 南向き、地盤調査済、駐車2台可、2沿線以上利用可、システムキッチン、浴室乾燥機、陽当り良好、全居室収納、駅まで平坦、閑静な住宅地、LDK15畳以上、和室、対面式キッチン、バリアフリー、トイレ2ヶ所、2階建、南面バルコニー、全室南向き、オートバス、床下収納、浴室に窓、高機能トイレ、都市近郊、前面棟無、通風良好 |
Features pickup 特徴ピックアップ | | Pre-ground survey / Parking two Allowed / 2 along the line more accessible / Facing south / System kitchen / Bathroom Dryer / Yang per good / All room storage / Flat to the station / A quiet residential area / LDK15 tatami mats or more / Japanese-style room / Face-to-face kitchen / Barrier-free / Toilet 2 places / 2-story / South balcony / Zenshitsuminami direction / Otobasu / Underfloor Storage / The window in the bathroom / High-function toilet / Urban neighborhood / Mu front building / Ventilation good 地盤調査済 /駐車2台可 /2沿線以上利用可 /南向き /システムキッチン /浴室乾燥機 /陽当り良好 /全居室収納 /駅まで平坦 /閑静な住宅地 /LDK15畳以上 /和室 /対面式キッチン /バリアフリー /トイレ2ヶ所 /2階建 /南面バルコニー /全室南向き /オートバス /床下収納 /浴室に窓 /高機能トイレ /都市近郊 /前面棟無 /通風良好 | Price 価格 | | 19,800,000 yen 1980万円 | Floor plan 間取り | | 4LDK 4LDK | Units sold 販売戸数 | | 1 units 1戸 | Land area 土地面積 | | 120.05 sq m 120.05m2 | Building area 建物面積 | | 96.05 sq m 96.05m2 | Driveway burden-road 私道負担・道路 | | Nothing, East 4.5m width (contact the road width 4.5m) 無、東4.5m幅(接道幅4.5m) | Completion date 完成時期(築年月) | | November 2013 2013年11月 | Address 住所 | | Chiba Prefecture Kamagaya Higashimichinobe 4 千葉県鎌ケ谷市東道野辺4 | Traffic 交通 | | Tobu Noda line "Kamagaya" walk 17 minutes Shinkeiseisen "kamagaya great buddha" walk 20 minutes
Tobu Noda line "Magomezawa" walk 30 minutes 東武野田線「鎌ヶ谷」歩17分新京成線「鎌ヶ谷大仏」歩20分
東武野田線「馬込沢」歩30分 | Related links 関連リンク | | [Related Sites of this company] 【この会社の関連サイト】 | Person in charge 担当者より | | Rep Kikuiri Akio Age: 30 Daigyokai experience: I want to live in the eight years this house, Will cheer looking house you want ... meet your dreams and needs to put this kind of furniture in the best. Let's find my home while having fun. 担当者菊入 明生年齢:30代業界経験:8年こんな家に住みたい、こんな家具を置きたい…お客様の夢やニーズに合った住まい探しを全力で応援します。楽しみながらマイホーム探しをしていきましょう。 | Contact お問い合せ先 | | TEL: 0800-603-7184 [Toll free] mobile phone ・ Also available from PHS
Caller ID is not notified
Please contact the "we saw SUUMO (Sumo)"
If it does not lead, If the real estate company TEL:0800-603-7184【通話料無料】携帯電話・PHSからもご利用いただけます
発信者番号は通知されません
「SUUMO(スーモ)を見た」と問い合わせください
つながらない方、不動産会社の方は
| Building coverage, floor area ratio 建ぺい率・容積率 | | Fifty percent ・ Hundred percent 50%・100% | Time residents 入居時期 | | December 2013 2013年12月 | Land of the right form 土地の権利形態 | | Ownership 所有権 | Structure and method of construction 構造・工法 | | Wooden 2-story 木造2階建 | Use district 用途地域 | | One low-rise 1種低層 | Overview and notices その他概要・特記事項 | | Contact: Kikuiri Akio, Facilities: Public Water Supply, Individual septic tank, City gas, Building confirmation number: 13-628, Parking: car space 担当者:菊入 明生、設備:公営水道、個別浄化槽、都市ガス、建築確認番号:13-628、駐車場:カースペース | Company profile 会社概要 | | <Mediation> Governor of Chiba Prefecture (2) the first 014,961 No. Pitattohausu Ichikawa south entrance shop housing Japan (Ltd.) Yubinbango272-0033 Ichikawa City, Chiba Prefecture Ichikawaminami 1-9-32 Takararaku building first floor <仲介>千葉県知事(2)第014961号ピタットハウス市川南口店ハウジングジャパン(株)〒272-0033 千葉県市川市市川南1-9-32 宝楽ビル1階 |
Local appearance photo現地外観写真 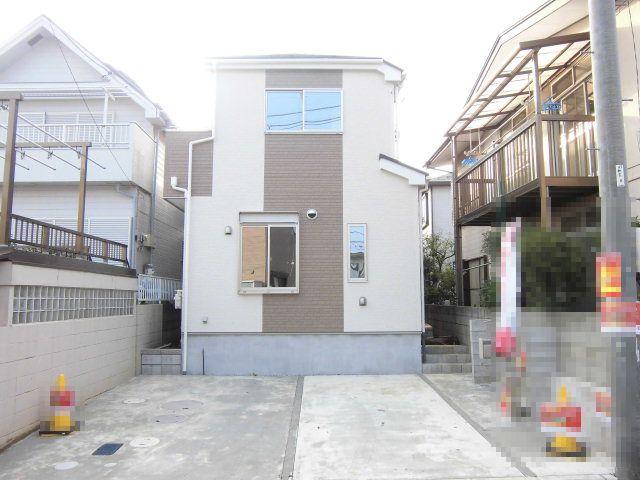 This appearance
外観です
Livingリビング 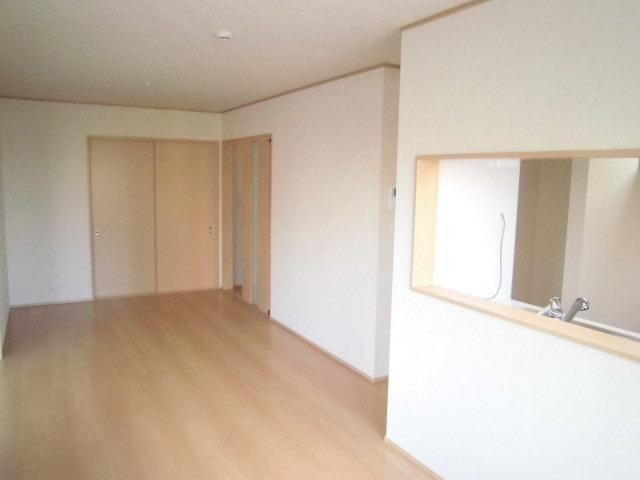 Living is
リビングです
Kitchenキッチン 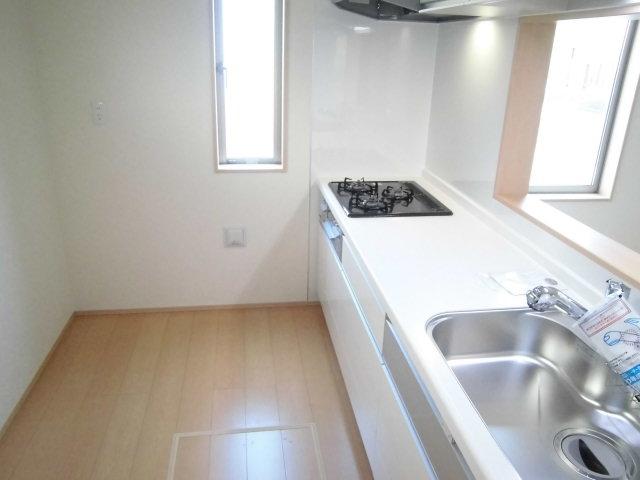 Kitchen
キッチンです
Floor plan間取り図 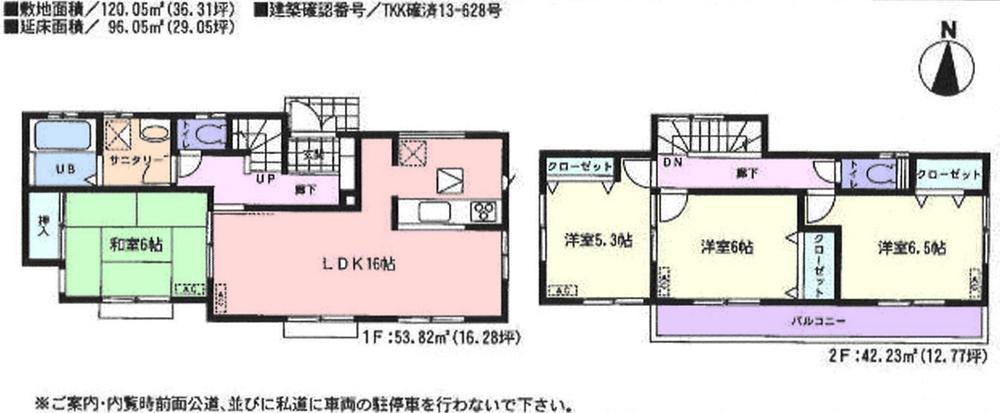 19,800,000 yen, 4LDK, Land area 120.05 sq m , It is a building area of 96.05 sq m floor plan
1980万円、4LDK、土地面積120.05m2、建物面積96.05m2 間取り図です
Livingリビング 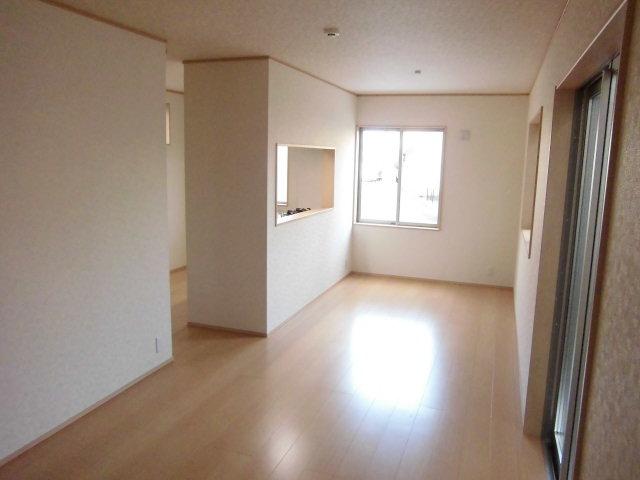 Living is
リビングです
Bathroom浴室 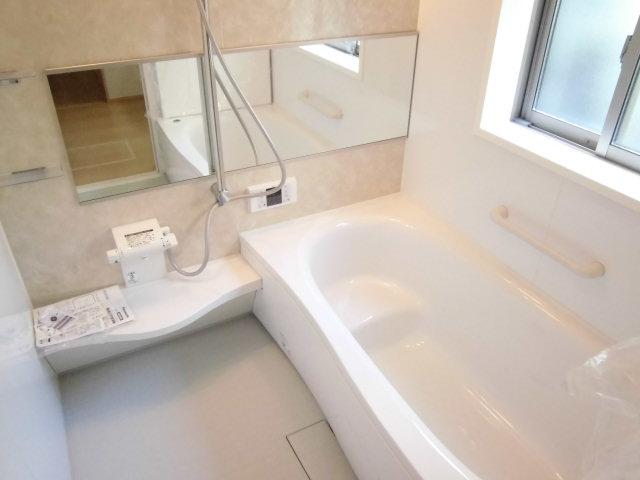 Bathroom is
浴室です
Non-living roomリビング以外の居室 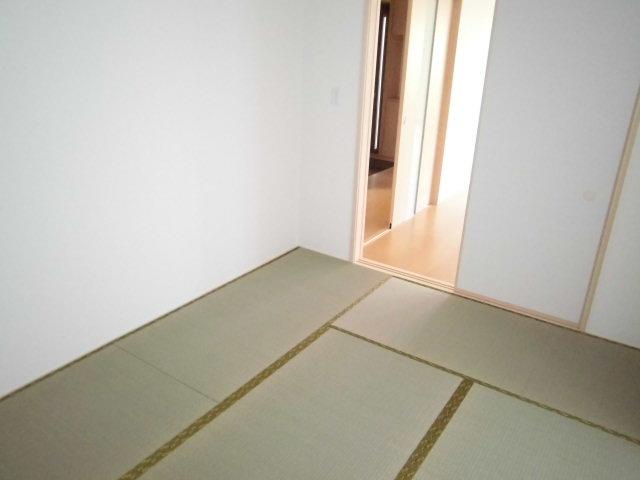 Is a Japanese-style room
和室です
Entrance玄関 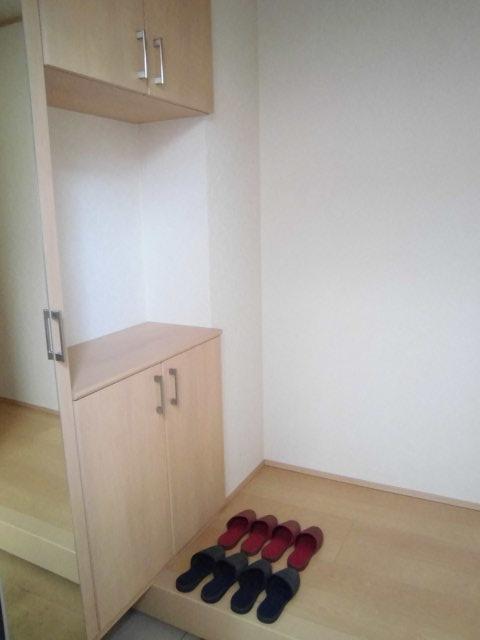 It is entrance
玄関です
Wash basin, toilet洗面台・洗面所 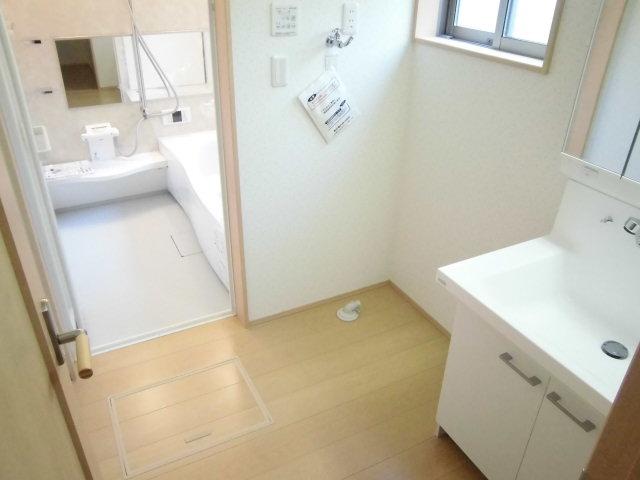 It is the washroom
洗面所です
Receipt収納 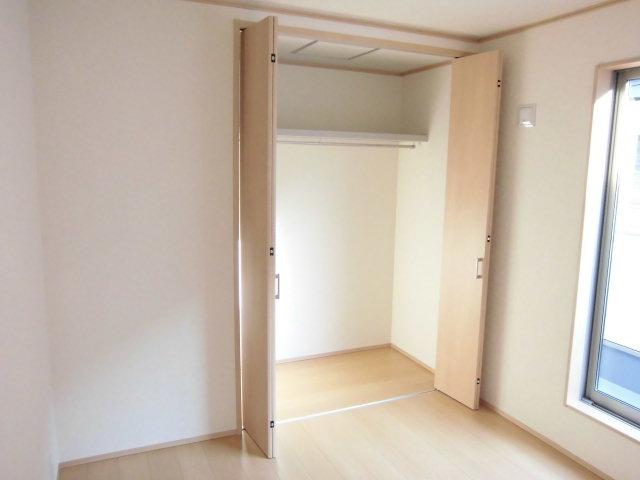 It is a closet
クローゼットです
Toiletトイレ 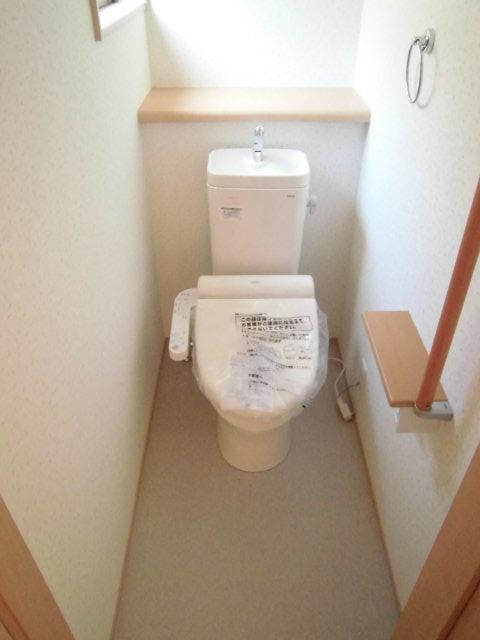 Toilet
トイレです
Local photos, including front road前面道路含む現地写真 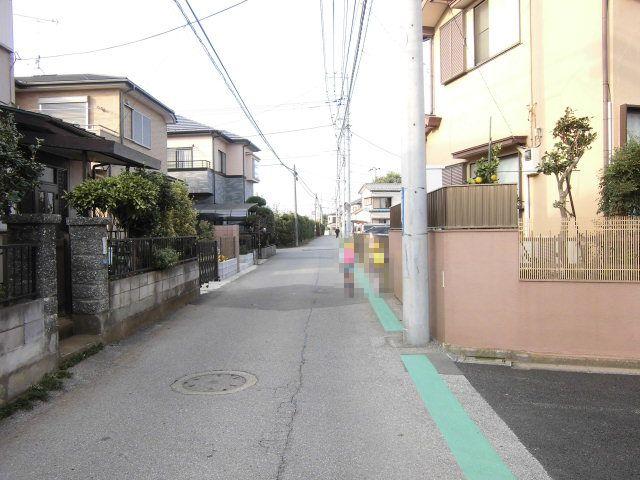 It is a front road
前面道路です
Parking lot駐車場 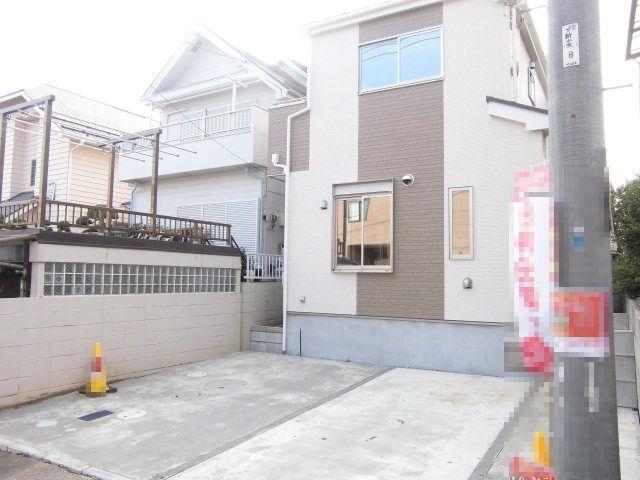 Parking is a space
駐車スペースです
Balconyバルコニー 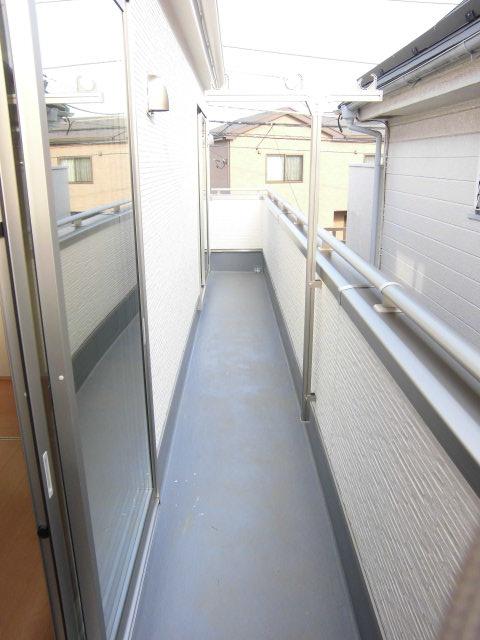 Balconies
バルコニーです
Supermarketスーパー 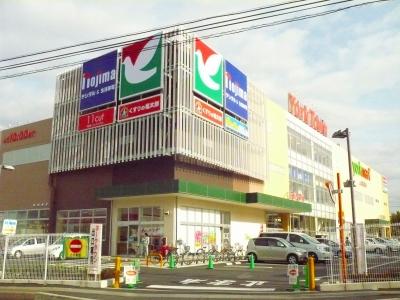 York Mart until Higashimichinobe shop 1096m
ヨークマート東道野辺店まで1096m
Non-living roomリビング以外の居室 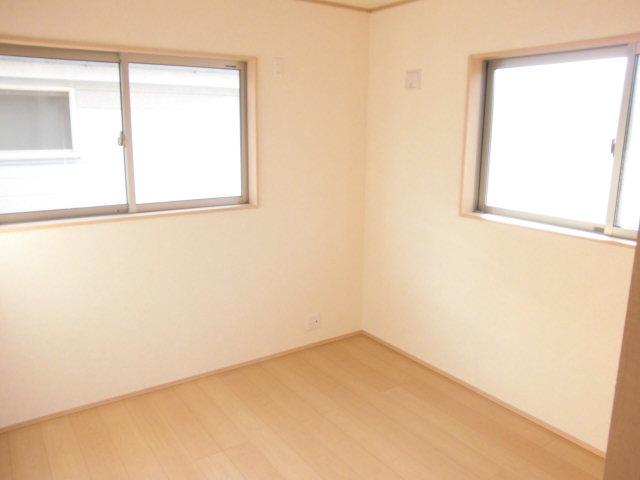 Western is
洋室です
Receipt収納 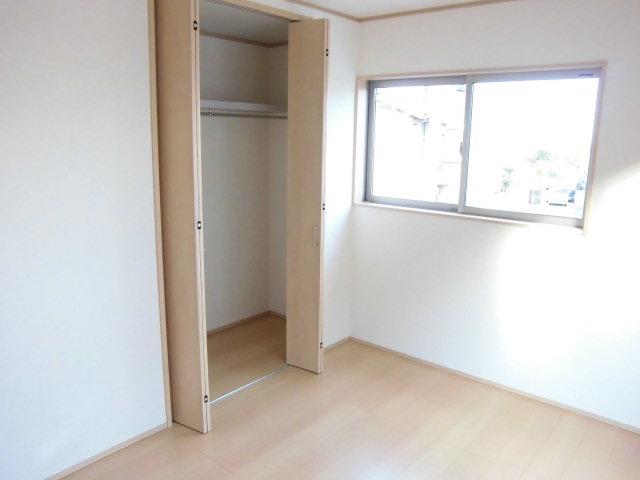 It is a closet
クローゼットです
Junior high school中学校 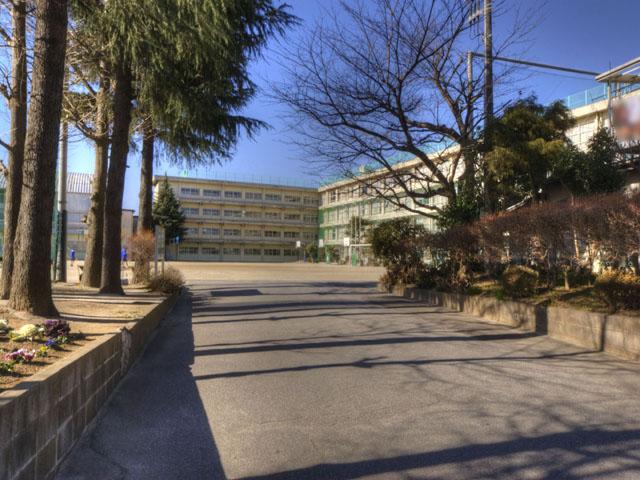 Kamagaya 616m to stand second junior high school
鎌ケ谷市立第二中学校まで616m
Non-living roomリビング以外の居室 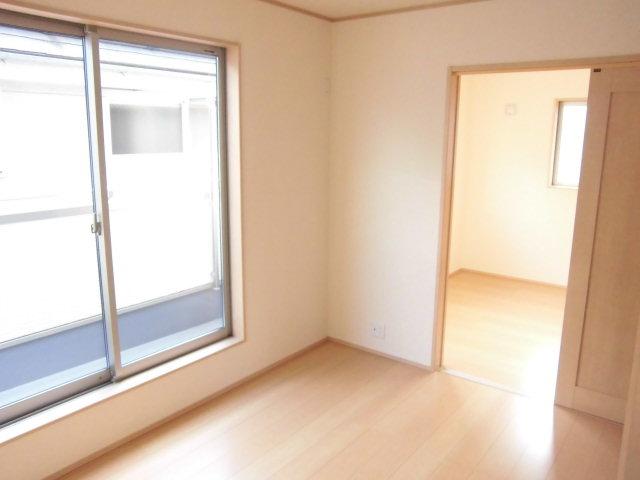 Western is
洋室です
Receipt収納 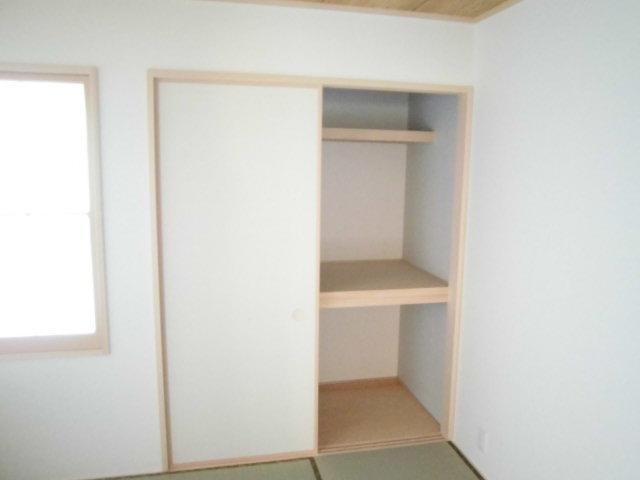 Closet is
押入れです
Primary school小学校 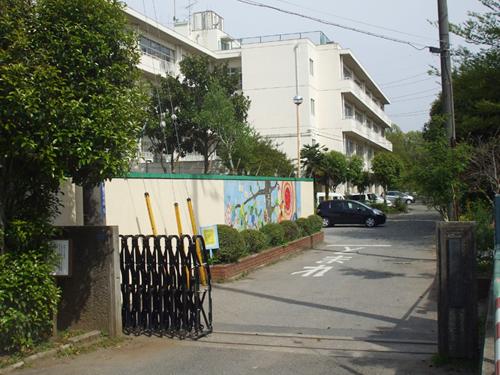 Kamagaya stand Michinobe to elementary school 999m
鎌ケ谷市立道野辺小学校まで999m
Location
|






















