New Homes » Kanto » Chiba Prefecture » Kamagaya
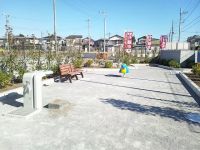 
| | Chiba Prefecture Kamagaya 千葉県鎌ケ谷市 |
| Shinkeiseisen "Hatsutomi" walk 17 minutes 新京成線「初富」歩17分 |
| The Company, Every week we hold a local briefing on weekends and holidays. Please join us feel free to with your family everyone. 当社で、毎週土日祝日に現地説明会を開催しています。ご家族皆様でお気軽にお越しください。 |
| Peace Kamagaya Rooftops of all 36 compartments was born. ■ The first phase of sales start! It offers a variety of plan. For more information to local ■ All building housing performance evaluation system compatible safe house. ■ Equipped with a new park in the development subdivision in! ■ Front road there is a sense of relief in the subdivision because it faces the 6m public roads. Peace鎌ヶ谷 全36区画の街並みが誕生しました。■第一期販売開始!多彩なプランをご用意しています。詳しくは現地へ■全棟住宅性能評価制度対応の安心住宅。■開発分譲地内に新設公園を完備!■前面道路は6m公道に面していますので分譲地内の開放感があります。 |
Local guide map 現地案内図 | | Local guide map 現地案内図 | Features pickup 特徴ピックアップ | | Construction housing performance with evaluation / Design house performance with evaluation / Corresponding to the flat-35S / Parking two Allowed / 2 along the line more accessible / LDK20 tatami mats or more / Facing south / System kitchen / All room storage / Flat to the station / Siemens south road / Or more before road 6m / Corner lot / Shaping land / Face-to-face kitchen / Wide balcony / Barrier-free / Bathroom 1 tsubo or more / 2-story / South balcony / Double-glazing / Underfloor Storage / The window in the bathroom / TV monitor interphone / All living room flooring / Flat terrain 建設住宅性能評価付 /設計住宅性能評価付 /フラット35Sに対応 /駐車2台可 /2沿線以上利用可 /LDK20畳以上 /南向き /システムキッチン /全居室収納 /駅まで平坦 /南側道路面す /前道6m以上 /角地 /整形地 /対面式キッチン /ワイドバルコニー /バリアフリー /浴室1坪以上 /2階建 /南面バルコニー /複層ガラス /床下収納 /浴室に窓 /TVモニタ付インターホン /全居室フローリング /平坦地 | Event information イベント情報 | | Local tours (please visitors to direct local) schedule / Every Saturday, Sunday and public holidays time / 10:00 ~ 17:00 We hold local briefing. Since it is guidance, even on weekdays, If you would like weekdays Please feel free to contact. 現地見学会(直接現地へご来場ください)日程/毎週土日祝時間/10:00 ~ 17:00現地説明会を開催しています。平日でもご案内していますので、平日ご希望の方はお気軽にご連絡下さい。 | Property name 物件名 | | Peace Kamagaya All 36 compartments Every Saturday, Sunday and public holidays ■ Local briefing session held in ■ Peace鎌ヶ谷 全36区画 毎週土日祝■現地説明会開催中■ | Price 価格 | | 19,800,000 yen ~ 26,800,000 yen 1980万円 ~ 2680万円 | Floor plan 間取り | | 4LDK 4LDK | Units sold 販売戸数 | | 14 units 14戸 | Total units 総戸数 | | 36 units 36戸 | Land area 土地面積 | | 100.1 sq m ~ 140.12 sq m (measured) 100.1m2 ~ 140.12m2(実測) | Building area 建物面積 | | 91.29 sq m ~ 100.19 sq m (measured) 91.29m2 ~ 100.19m2(実測) | Completion date 完成時期(築年月) | | February 2014 schedule 2014年2月予定 | Address 住所 | | Chiba Prefecture Kamagaya Higashihatsutomi 2-8 千葉県鎌ケ谷市東初富2-8 | Traffic 交通 | | Shinkeiseisen "Hatsutomi" walk 17 minutes
Tobu Noda line "Kamagaya" walk 19 minutes Total line north "Shinkamagaya" walk 27 minutes 新京成線「初富」歩17分
東武野田線「鎌ヶ谷」歩19分北総線「新鎌ヶ谷」歩27分
| Related links 関連リンク | | [Related Sites of this company] 【この会社の関連サイト】 | Person in charge 担当者より | | Person in charge of real-estate and building Numahata True large Age: 30 Daigyokai Experience: 11 years our company is a single-family house professional sales company of Iida Group Holdings. We will be happy to help you find your house in a wealth of experience and knowledge. If you have any questions about your house ・ Consultation, please apologize for voice feel free to. 担当者宅建沼端 真大年齢:30代業界経験:11年当社は飯田グループホールディングスの戸建住宅専門の販売会社です。豊富な実績と知識でお住まい探しをお手伝いさせて頂きます。お住まいに関するご質問・ご相談はお気軽にお声掛けください。 | Contact お問い合せ先 | | TEL: 0800-602-8542 [Toll free] mobile phone ・ Also available from PHS
Caller ID is not notified
Please contact the "we saw SUUMO (Sumo)"
If it does not lead, If the real estate company TEL:0800-602-8542【通話料無料】携帯電話・PHSからもご利用いただけます
発信者番号は通知されません
「SUUMO(スーモ)を見た」と問い合わせください
つながらない方、不動産会社の方は
| Most price range 最多価格帯 | | 20 million yen ・ 21 million yen (each 3 units) 2000万円台・2100万円台(各3戸) | Building coverage, floor area ratio 建ぺい率・容積率 | | Kenpei rate: 50%, Volume ratio: 100% 建ペい率:50%、容積率:100% | Time residents 入居時期 | | February 2014 schedule 2014年2月予定 | Land of the right form 土地の権利形態 | | Ownership 所有権 | Structure and method of construction 構造・工法 | | Wooden 2-story (framing method) 木造2階建(軸組工法) | Use district 用途地域 | | One low-rise 1種低層 | Land category 地目 | | Residential land 宅地 | Overview and notices その他概要・特記事項 | | Contact: Numahata Shindai, Building confirmation number: No. HPA-13-06763-1 other 担当者:沼端 真大、建築確認番号:第HPA-13-06763-1号他 | Company profile 会社概要 | | <Marketing alliance (mediated)> Minister of Land, Infrastructure and Transport (1) No. Home Trade Center Co., Ltd. Matsudo office Yubinbango271-0077 Matsudo, Chiba Prefecture root 6-1 Shemoa Matsudo first floor -A No. 008044 <販売提携(媒介)>国土交通大臣(1)第008044号ホームトレードセンター(株)松戸営業所〒271-0077 千葉県松戸市根本6-1 シェモア松戸1階-A号 |
Local photos, including front road前面道路含む現地写真 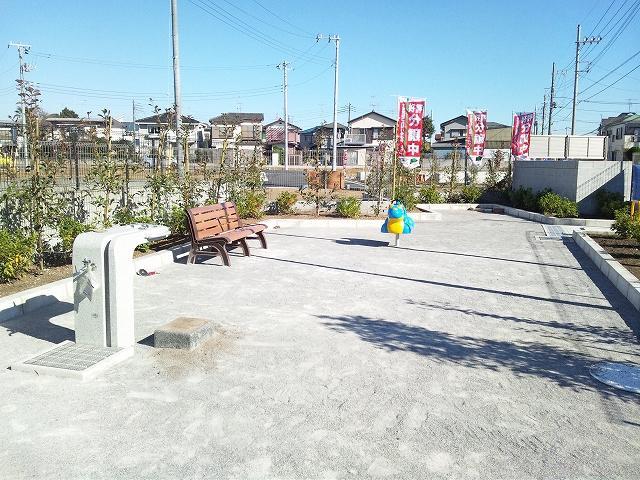 Equipped with a new park in the local (11 May 2013) shooting subdivision within. You can take advantage of as a place of communication.
現地(2013年11月)撮影分譲地内に新設公園を完備。コミュニケーションの場として活用できます。
Rendering (appearance)完成予想図(外観) 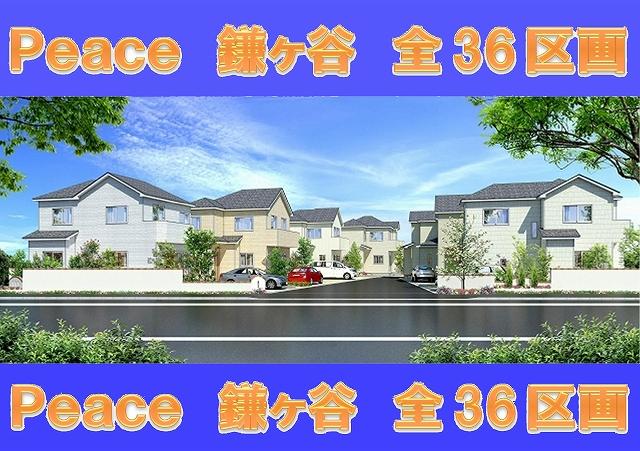 (Streets) and Rendering When all the building is completed will clean streets. Every week we have held a briefing in the field. Please join us feel free to.
(街並み)完成予想図全棟完成すると綺麗な街並みになります。毎週現地で説明会を開催しています。お気軽にお越しください。
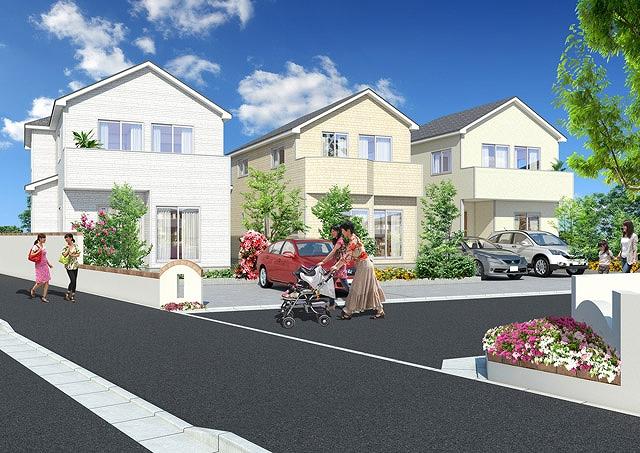 (K Building) Rendering Is a positive per good compartment that faces the south road.
(K号棟)完成予想図
南道路に面する陽当り良好区画です。
Local appearance photo現地外観写真 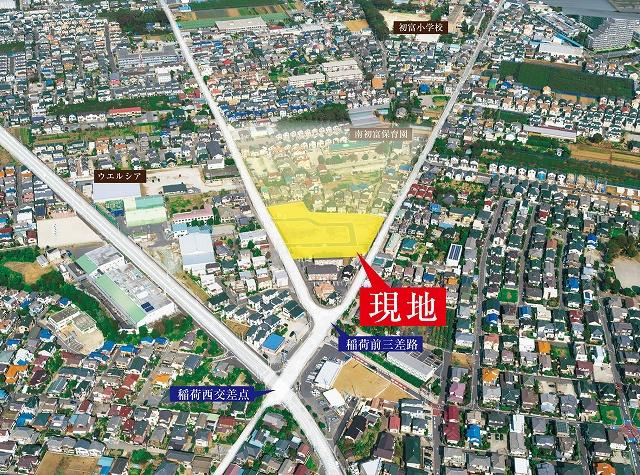 Local aerial photo. Living environment is also good. There is also in the near distance nursery and elementary schools.
現地航空写真。
住環境も良好です。保育園や小学校も近い距離にあります。
Floor plan間取り図 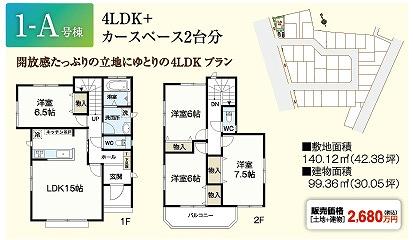 (1-A), Price 26,800,000 yen, 4LDK, Land area 140.12 sq m , Building area 99.36 sq m
(1-A)、価格2680万円、4LDK、土地面積140.12m2、建物面積99.36m2
Otherその他 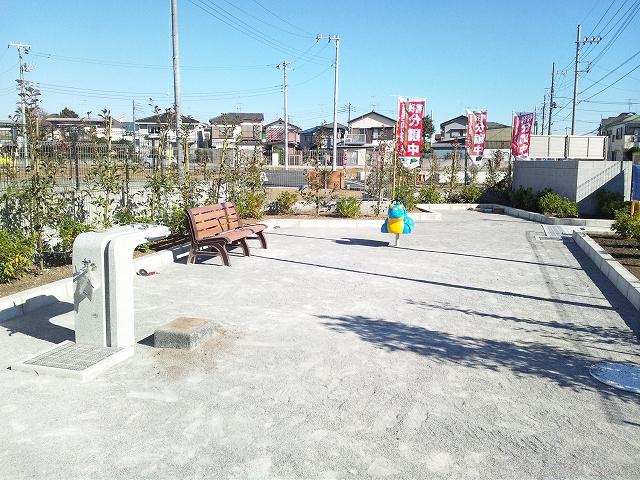 New park We established a new park that can be used as a place of communication.
新設公園
コミュニケーションの場として活用できる新設公園を設置しました。
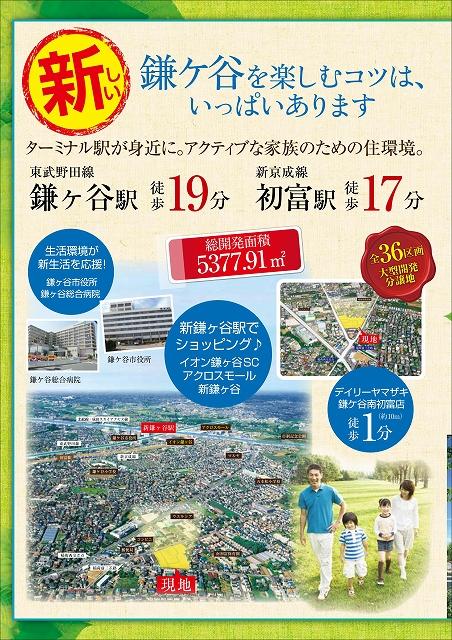 2 station 2 line also conveniently available in the 'walk. The surrounding environment is also home improvement Yas - there such as Per is very convenient.
2駅2路線も徒歩で利用可能な便利な立地。周辺環境もホームセンターやス―パーなどありとても便利です。
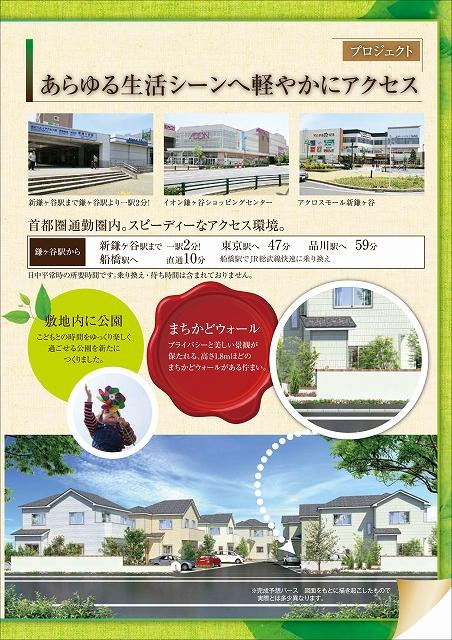 When you come to the local is, Surrounding environment also will be announced. Also, Model house of the same specifications can guide you.
現地にお越しの際は、周辺環境もご案内させていただきます。また、同仕様のモデルハウスもご案内出来ます。
Other Equipmentその他設備 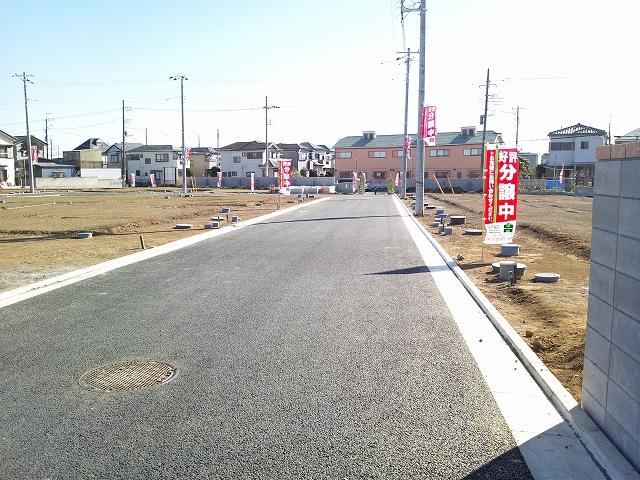 Subdivision within which is surrounded by 6m public roads. There is a feeling of opening.
6m公道に囲まれた分譲地内。開放感があります。
The entire compartment Figure全体区画図 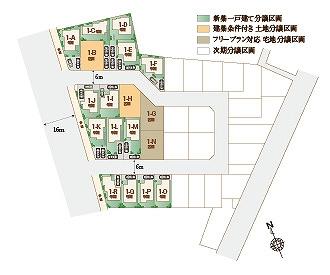 All 36 compartments view. The first phase of sales start. Front road is Seddo to 6m.
全36区画図。第一期販売開始。前面道路は6mに接道です。
Construction ・ Construction method ・ specification構造・工法・仕様 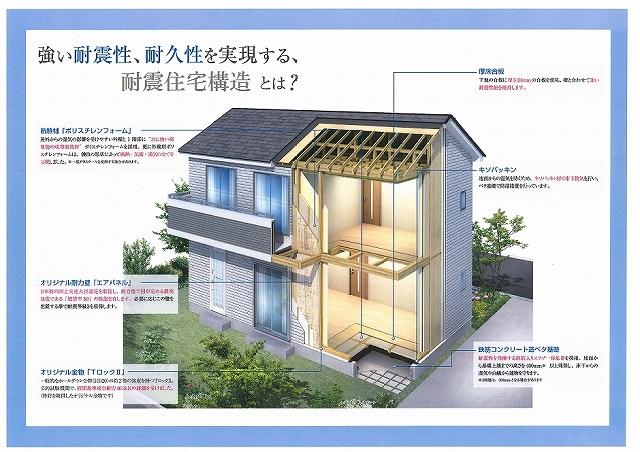 It is a structural framework that combines the durability and vibration resistance. All building housing performance evaluation system compatible safe house.
耐久性と耐振性を兼ね備えた構造躯体です。全棟住宅性能評価制度対応の安心住宅です。
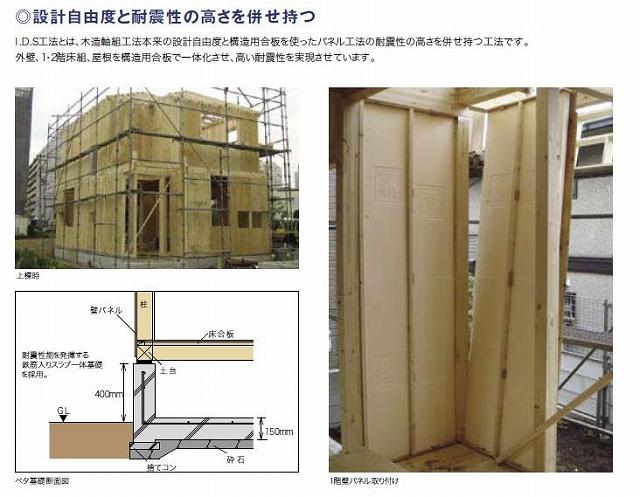 It is a strong house in the earthquake of seismic grade highest grade acquisition.
耐震等級最高等級取得の地震に強い住宅です。
Other Equipmentその他設備 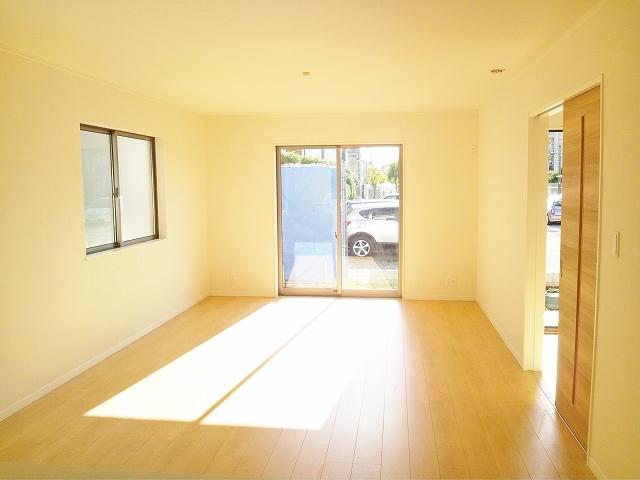 It finishes in a bright room.
明るい室内に仕上がります。
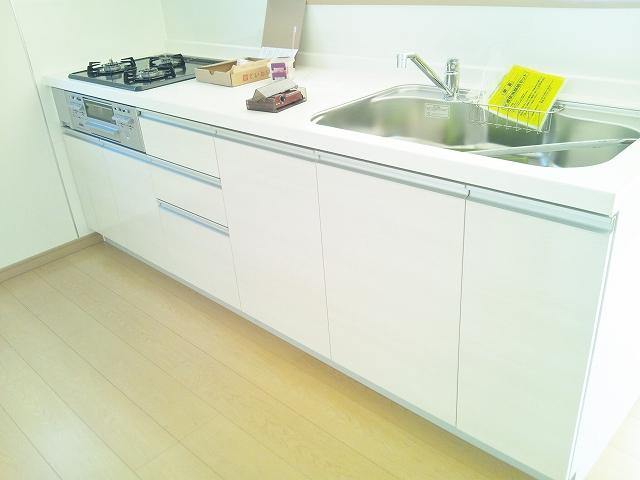 System kitchen. It is a kitchen that combines the storage capacity and luxury.
システムキッチン。収納力と高級感を兼ね備えたキッチンです。
Floor plan間取り図 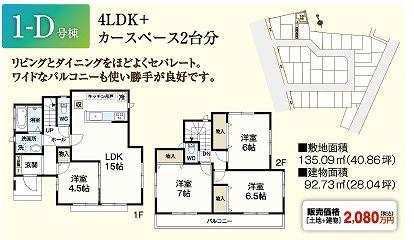 (1-D), Price 20.8 million yen, 4LDK, Land area 135.09 sq m , Building area 92.73 sq m
(1-D)、価格2080万円、4LDK、土地面積135.09m2、建物面積92.73m2
Construction ・ Construction method ・ specification構造・工法・仕様 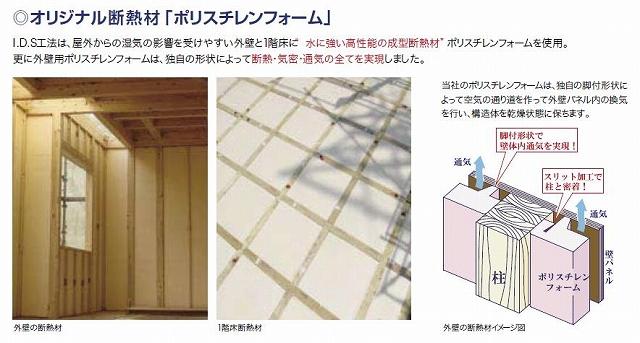 Polystyrene foam adoption.
ポリスチレンフォーム採用。
Floor plan間取り図 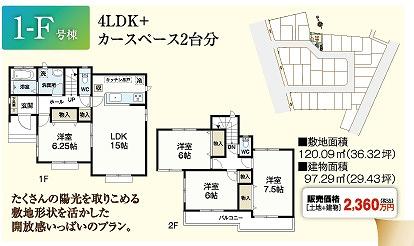 (1-F), Price 23.6 million yen, 4LDK, Land area 120.09 sq m , Building area 97.29 sq m
(1-F)、価格2360万円、4LDK、土地面積120.09m2、建物面積97.29m2
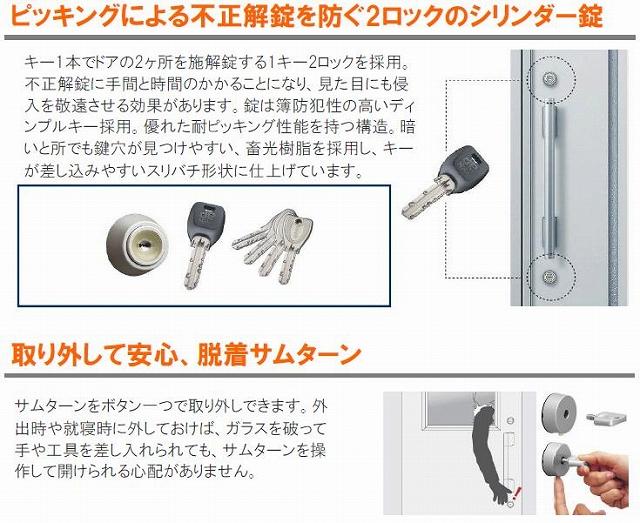 Security equipment
防犯設備
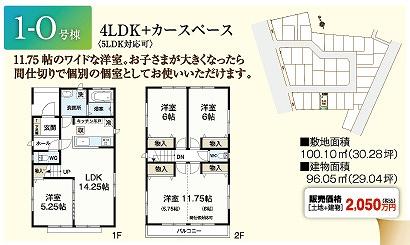 (1-0), Price 20.5 million yen, 4LDK, Land area 100.1 sq m , Building area 96.05 sq m
(1-0)、価格2050万円、4LDK、土地面積100.1m2、建物面積96.05m2
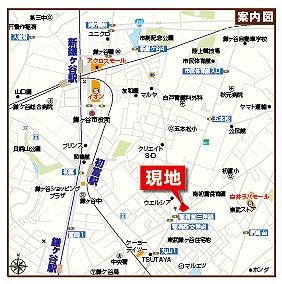 Local guide map
現地案内図
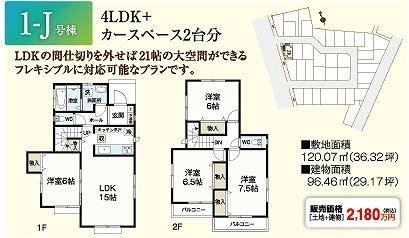 Local (11 May 2013) Shooting
現地(2013年11月)撮影
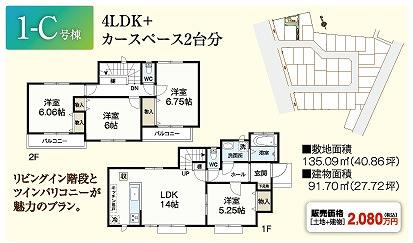 Local (11 May 2013) Shooting
現地(2013年11月)撮影
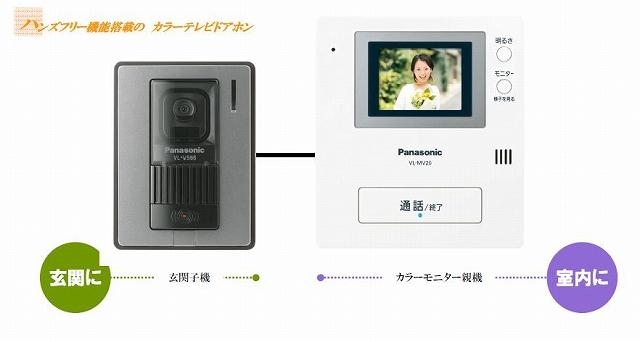 Other Equipment
その他設備
Location
| 























