New Homes » Kanto » Chiba Prefecture » Kamagaya
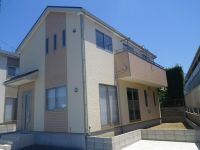 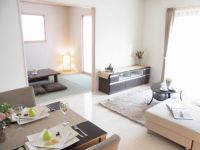
| | Chiba Prefecture Kamagaya 千葉県鎌ケ谷市 |
| Tobu Noda line "Kamagaya" walk 13 minutes 東武野田線「鎌ヶ谷」歩13分 |
| Pre-ground survey, Parking two Allowed, System kitchen, Bathroom Dryer, Yang per good, All room storage, A quiet residential area, LDK15 tatami mats or more, Shaping land, Face-to-face kitchen, Bathroom 1 tsubo or more, 2-story, South balcony 地盤調査済、駐車2台可、システムキッチン、浴室乾燥機、陽当り良好、全居室収納、閑静な住宅地、LDK15畳以上、整形地、対面式キッチン、浴室1坪以上、2階建、南面バルコニ |
| Pre-ground survey, Parking two Allowed, System kitchen, Bathroom Dryer, Yang per good, All room storage, A quiet residential area, LDK15 tatami mats or more, Shaping land, Face-to-face kitchen, Bathroom 1 tsubo or more, 2-story, South balcony, Zenshitsuminami direction, Otobasu, Underfloor Storage, The window in the bathroom, TV monitor interphone, water filter, City gas 地盤調査済、駐車2台可、システムキッチン、浴室乾燥機、陽当り良好、全居室収納、閑静な住宅地、LDK15畳以上、整形地、対面式キッチン、浴室1坪以上、2階建、南面バルコニー、全室南向き、オートバス、床下収納、浴室に窓、TVモニタ付インターホン、浄水器、都市ガス |
Features pickup 特徴ピックアップ | | Pre-ground survey / Parking two Allowed / System kitchen / Bathroom Dryer / Yang per good / All room storage / A quiet residential area / LDK15 tatami mats or more / Shaping land / Face-to-face kitchen / Bathroom 1 tsubo or more / 2-story / South balcony / Zenshitsuminami direction / Otobasu / Underfloor Storage / The window in the bathroom / TV monitor interphone / water filter / City gas 地盤調査済 /駐車2台可 /システムキッチン /浴室乾燥機 /陽当り良好 /全居室収納 /閑静な住宅地 /LDK15畳以上 /整形地 /対面式キッチン /浴室1坪以上 /2階建 /南面バルコニー /全室南向き /オートバス /床下収納 /浴室に窓 /TVモニタ付インターホン /浄水器 /都市ガス | Price 価格 | | 23.8 million yen 2380万円 | Floor plan 間取り | | 4LDK 4LDK | Units sold 販売戸数 | | 1 units 1戸 | Total units 総戸数 | | 1 units 1戸 | Land area 土地面積 | | 113.58 sq m 113.58m2 | Building area 建物面積 | | 96.05 sq m 96.05m2 | Driveway burden-road 私道負担・道路 | | Nothing 無 | Completion date 完成時期(築年月) | | January 2014 2014年1月 | Address 住所 | | Chiba Prefecture Kamagaya Higashinakazawa 3 千葉県鎌ケ谷市東中沢3 | Traffic 交通 | | Noda line "Kamagaya" walk 13 minutes Shinkeiseisen Tobu "Kita Hatsutomi" walk 19 minutes
KitaSosen "Shinkamagaya" walk 29 minutes 東武野田線「鎌ヶ谷」歩13分新京成線「北初富」歩19分
北総線「新鎌ヶ谷」歩29分
| Related links 関連リンク | | [Related Sites of this company] 【この会社の関連サイト】 | Person in charge 担当者より | | Person in charge of Shinto KenMakoto Age: 40 Daigyokai Experience: 16 years to help look for everyone in the house get to, My name is Shinto (humanitarian). Residential home ・ Mansion alike, Please question anything that related to housing. According to your budget, Surely find and try your ideal abode. 担当者神藤 健誠年齢:40代業界経験:16年皆様の住宅探しをお手伝いさせて頂く、神藤(じんどう)と申します。一戸建て・マンション問わず、住宅に関することは何でもご質問ください。ご予算に合わせて、あなたの理想の住まいをきっと見つけてみます。 | Contact お問い合せ先 | | TEL: 0800-603-7184 [Toll free] mobile phone ・ Also available from PHS
Caller ID is not notified
Please contact the "we saw SUUMO (Sumo)"
If it does not lead, If the real estate company TEL:0800-603-7184【通話料無料】携帯電話・PHSからもご利用いただけます
発信者番号は通知されません
「SUUMO(スーモ)を見た」と問い合わせください
つながらない方、不動産会社の方は
| Building coverage, floor area ratio 建ぺい率・容積率 | | 60% ・ 150% 60%・150% | Time residents 入居時期 | | January 2014 will 2014年1月予定 | Land of the right form 土地の権利形態 | | Ownership 所有権 | Structure and method of construction 構造・工法 | | Wooden 2-story 木造2階建 | Use district 用途地域 | | One low-rise 1種低層 | Overview and notices その他概要・特記事項 | | Contact: Shinto KenMakoto, Facilities: Public Water Supply, This sewage, City gas, Building confirmation number: 13-976, Parking: car space 担当者:神藤 健誠、設備:公営水道、本下水、都市ガス、建築確認番号:13-976、駐車場:カースペース | Company profile 会社概要 | | <Mediation> Governor of Chiba Prefecture (2) the first 014,961 No. Pitattohausu Ichikawa south entrance shop housing Japan (Ltd.) Yubinbango272-0033 Ichikawa City, Chiba Prefecture Ichikawaminami 1-9-32 Takararaku building first floor <仲介>千葉県知事(2)第014961号ピタットハウス市川南口店ハウジングジャパン(株)〒272-0033 千葉県市川市市川南1-9-32 宝楽ビル1階 |
Same specifications photos (appearance)同仕様写真(外観) 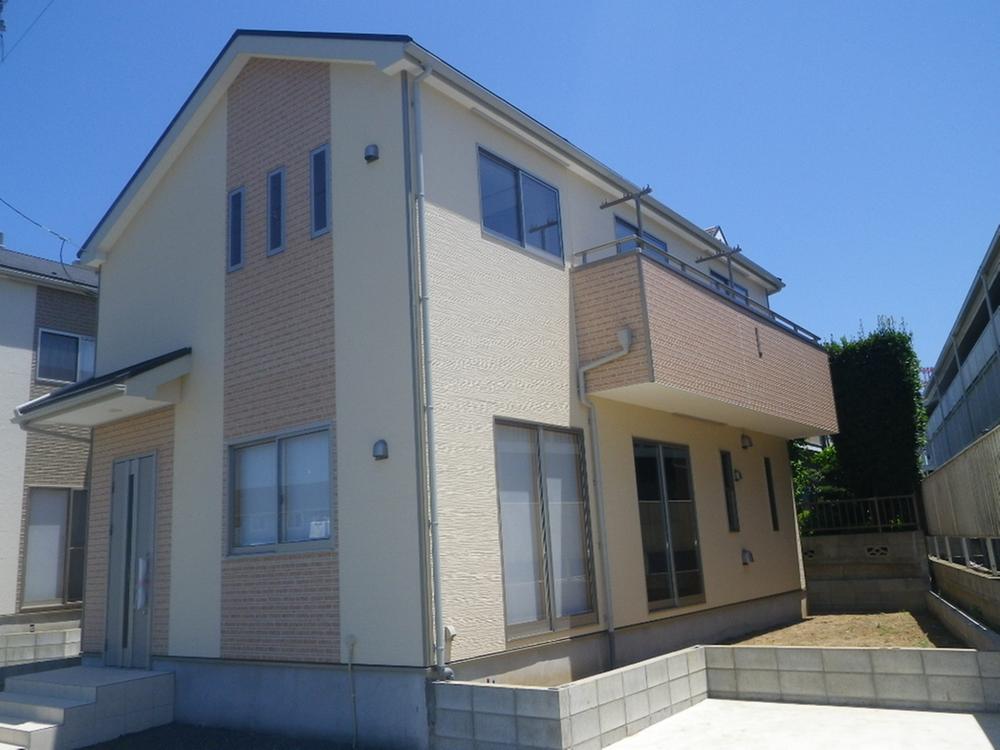 It is the example of construction
施工例です
Same specifications photos (living)同仕様写真(リビング) 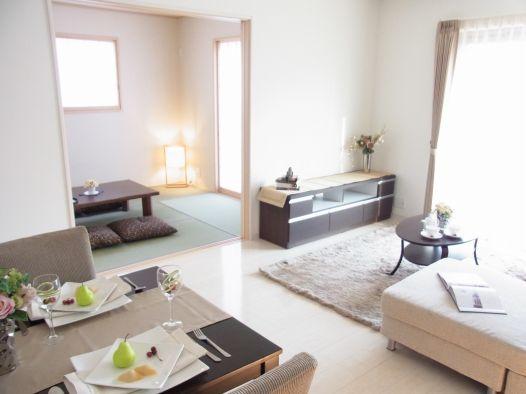 It is the example of construction
施工例です
Same specifications photo (bathroom)同仕様写真(浴室) 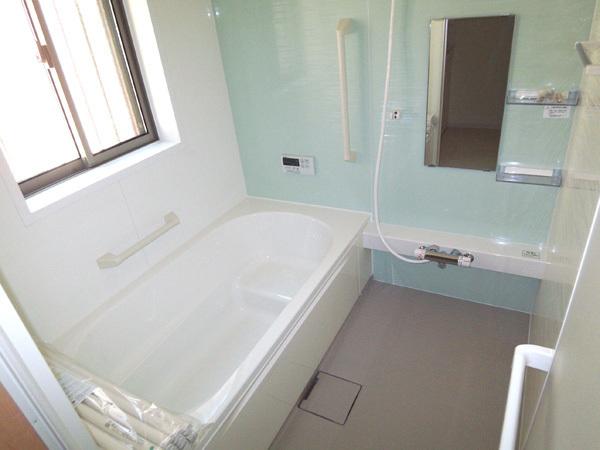 It is the example of construction
施工例です
Floor plan間取り図 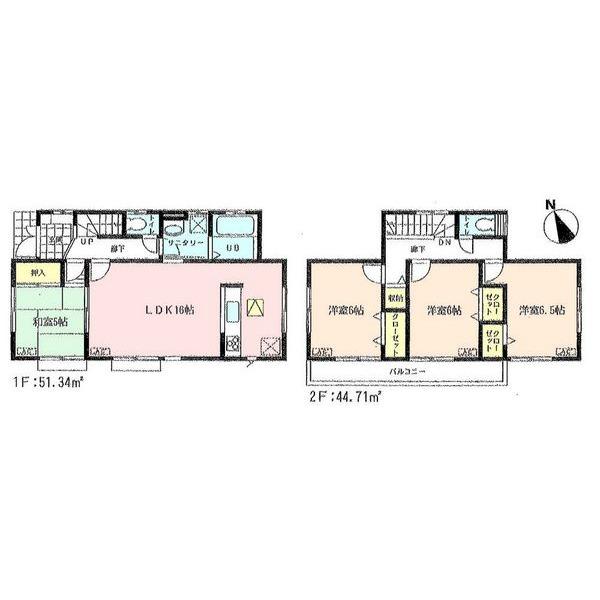 23.8 million yen, 4LDK, Land area 113.58 sq m , Building area 96.05 sq m
2380万円、4LDK、土地面積113.58m2、建物面積96.05m2
Rendering (appearance)完成予想図(外観) 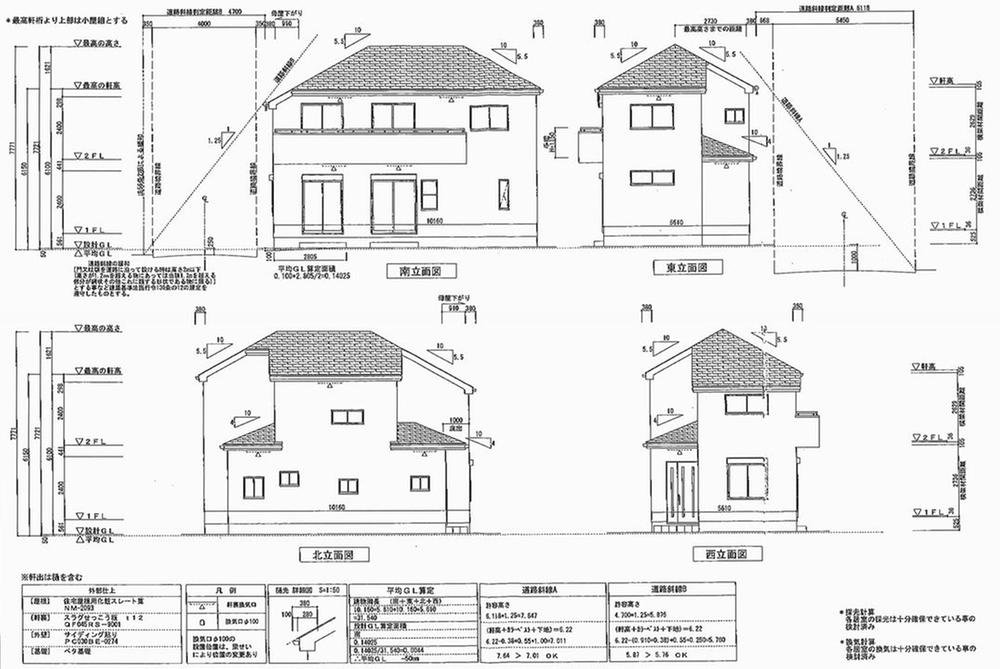 Is elevational view
立面図です
Same specifications photo (kitchen)同仕様写真(キッチン) 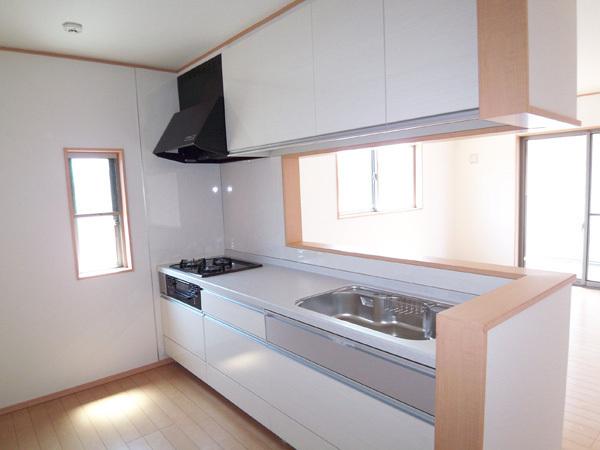 It is the example of construction
施工例です
Non-living roomリビング以外の居室 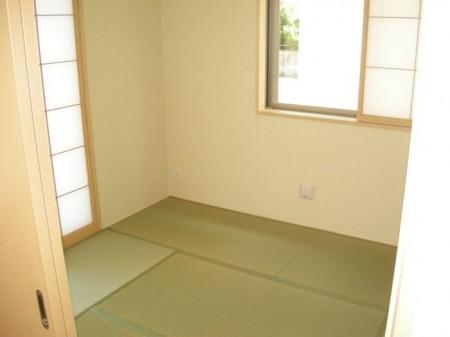 It is the example of construction
施工例です
Entrance玄関 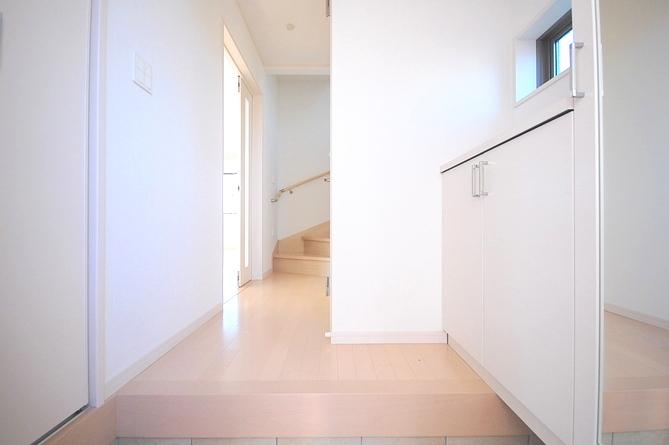 It is the example of construction
施工例です
Local photos, including front road前面道路含む現地写真 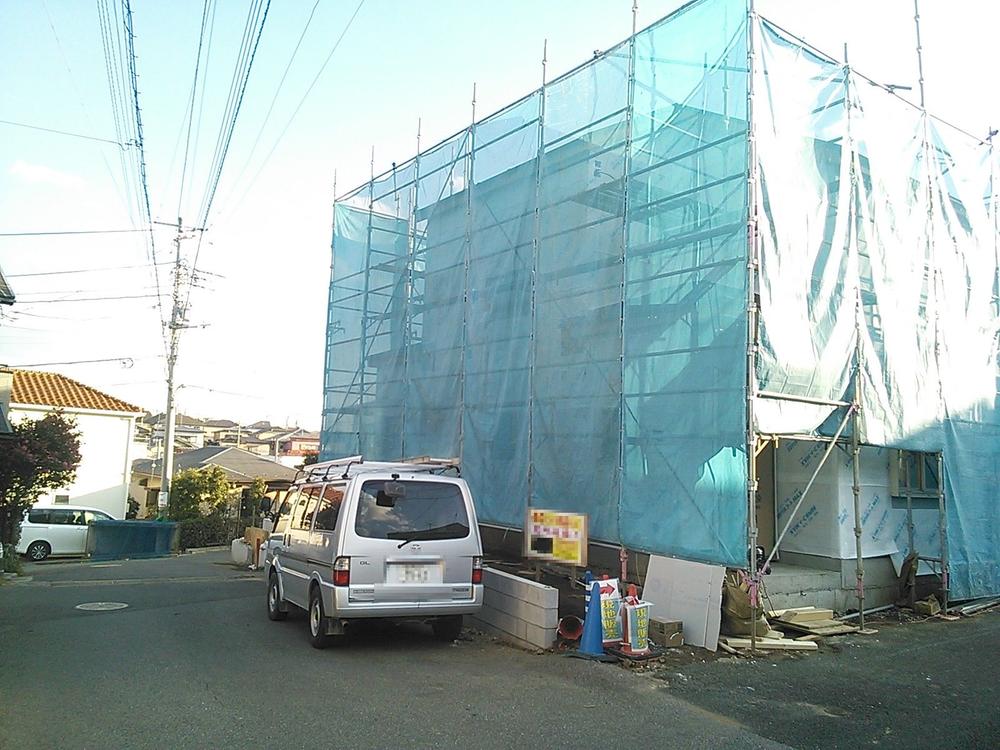 2013 December shooting
平成25年12月撮影
Junior high school中学校 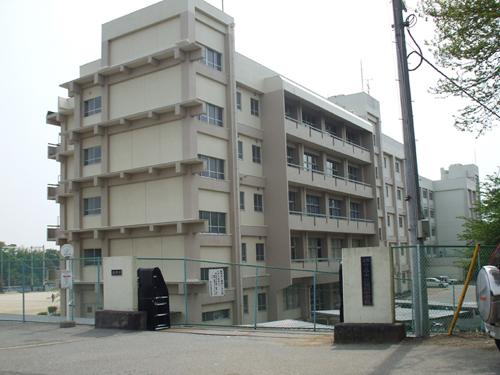 Kamagaya Tatsudai 1360m up to four junior high school
鎌ケ谷市立第四中学校まで1360m
Local appearance photo現地外観写真 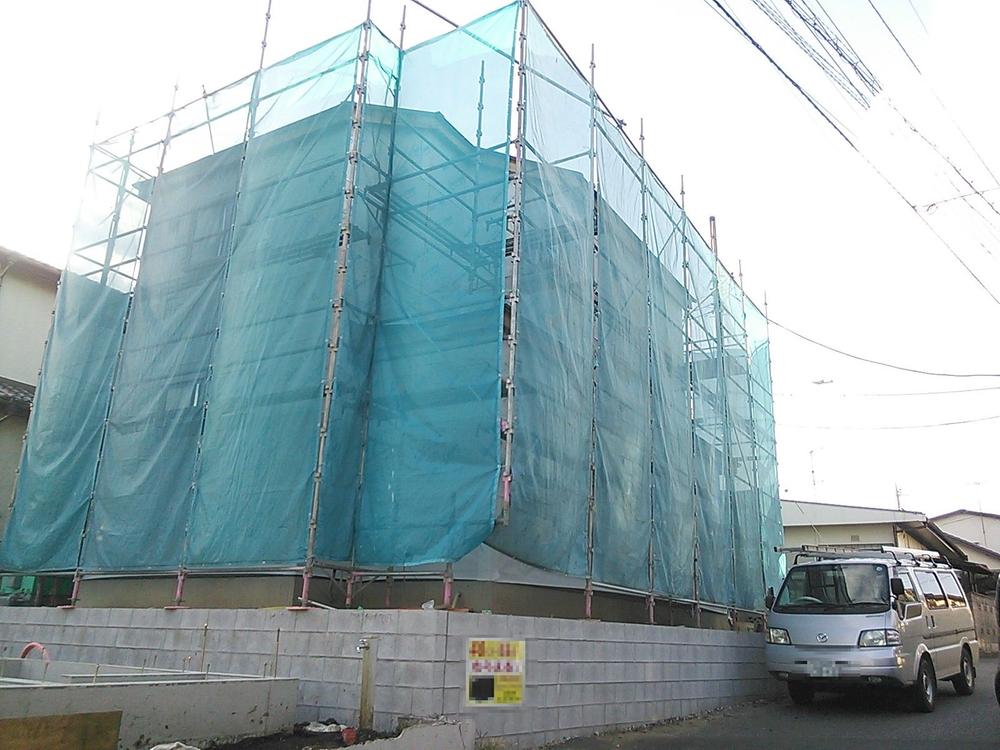 2013 December shooting
平成25年12月撮影
Non-living roomリビング以外の居室 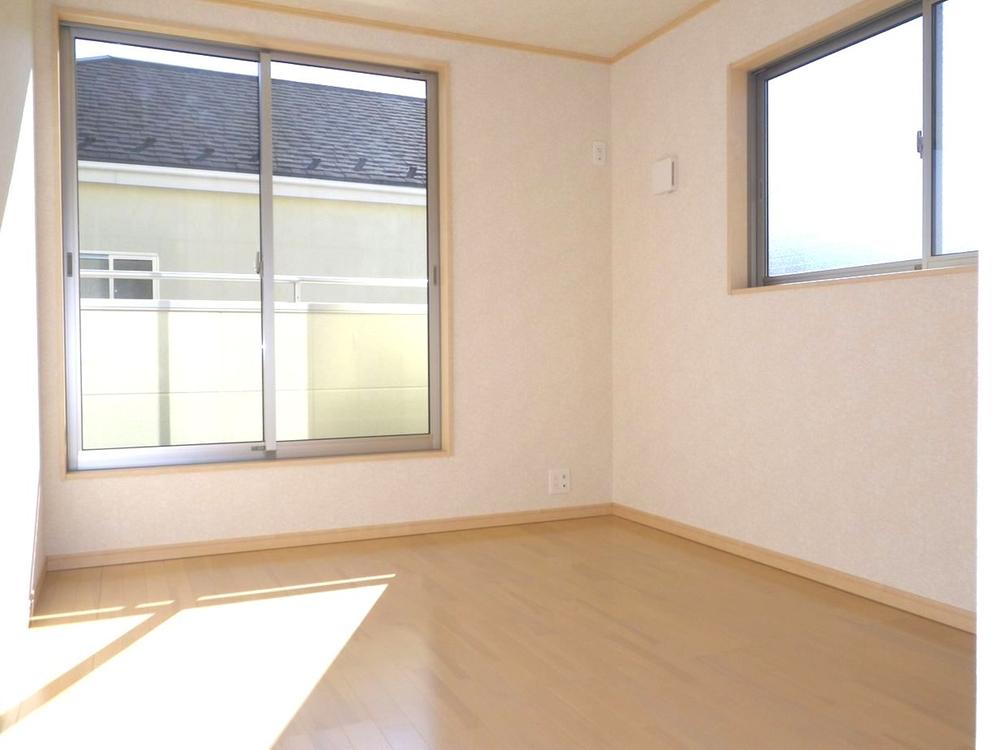 It is the example of construction
施工例です
Local photos, including front road前面道路含む現地写真 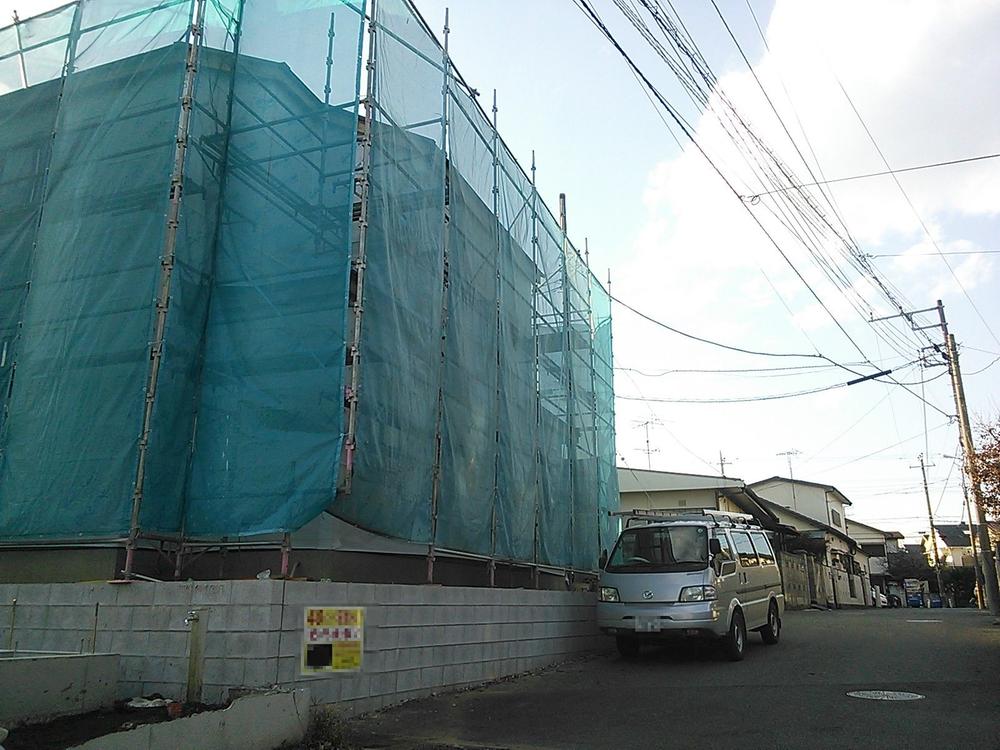 2013 December shooting
平成25年12月撮影
Primary school小学校 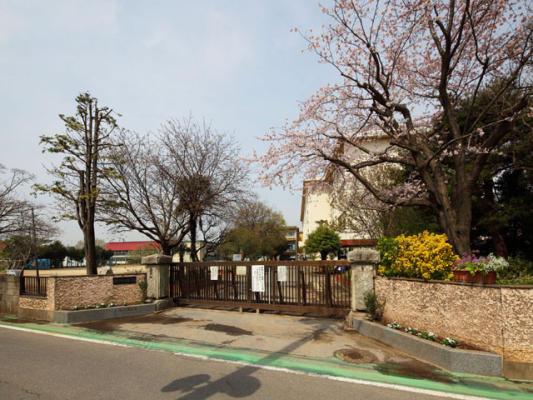 560m to Kamagaya Municipal Central Elementary School
鎌ケ谷市立中部小学校まで560m
Station駅 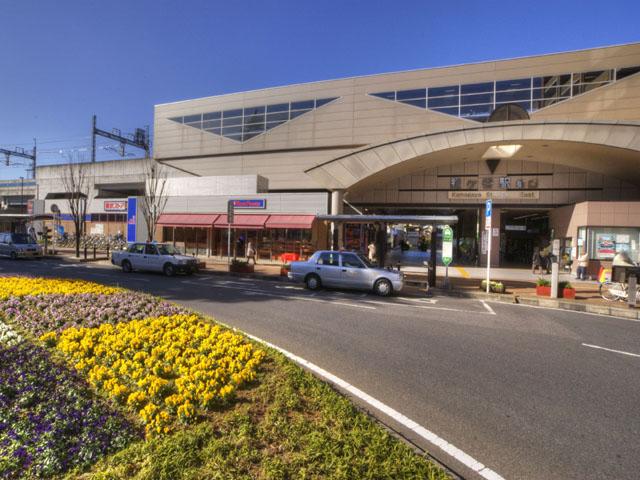 1040m to Kamagaya Station
鎌ケ谷駅まで1040m
Location
|
















