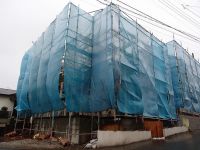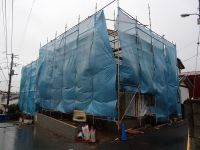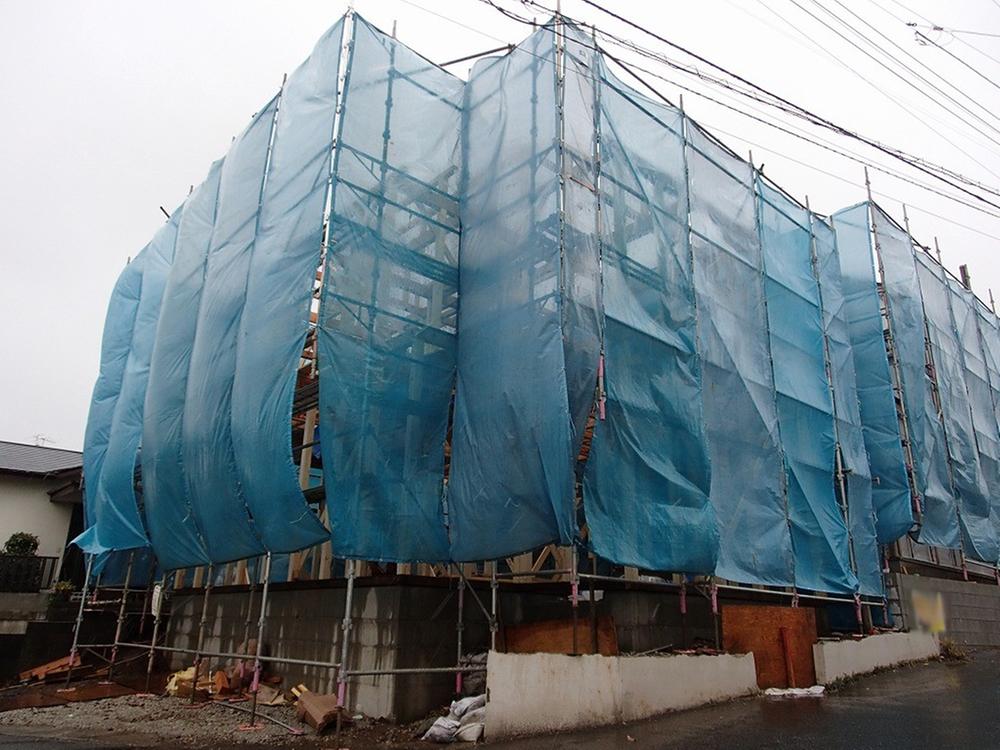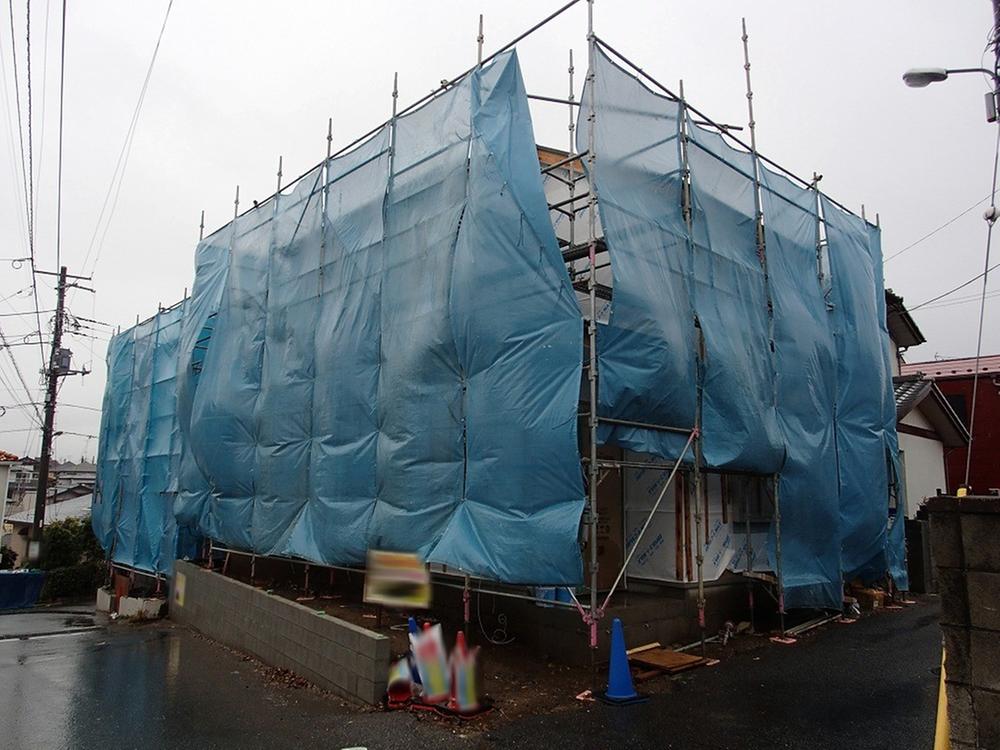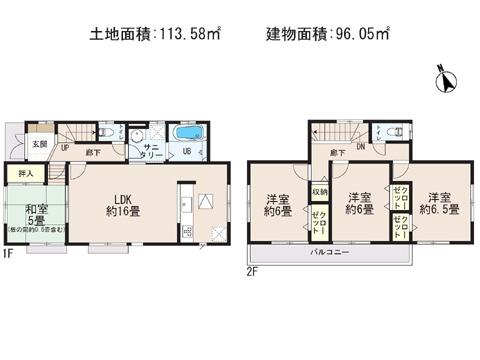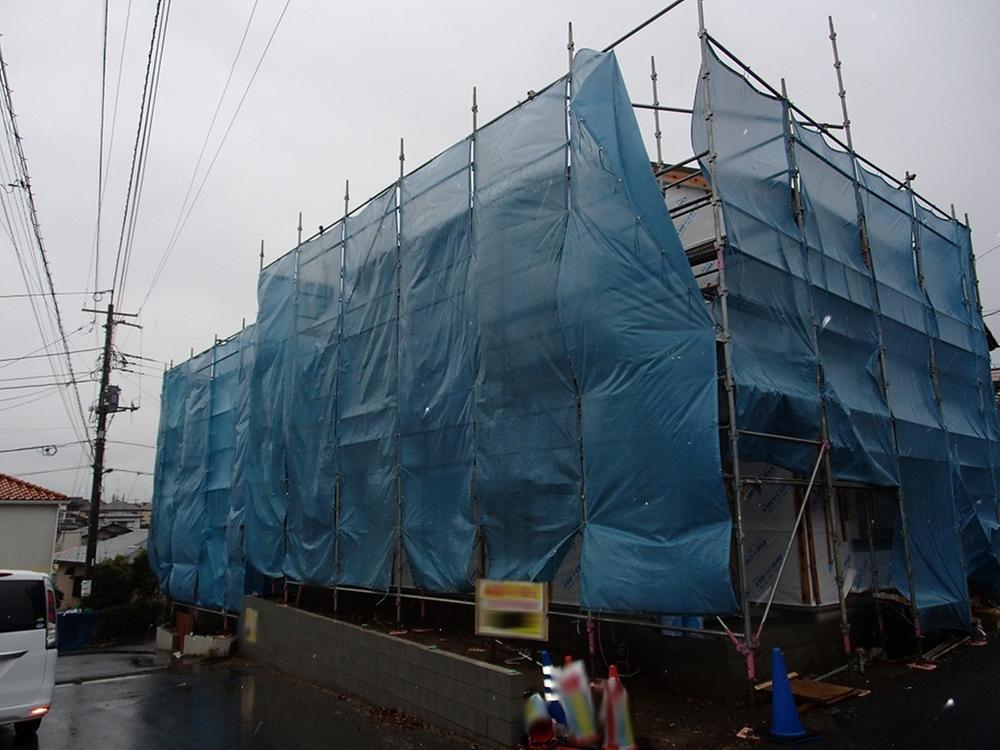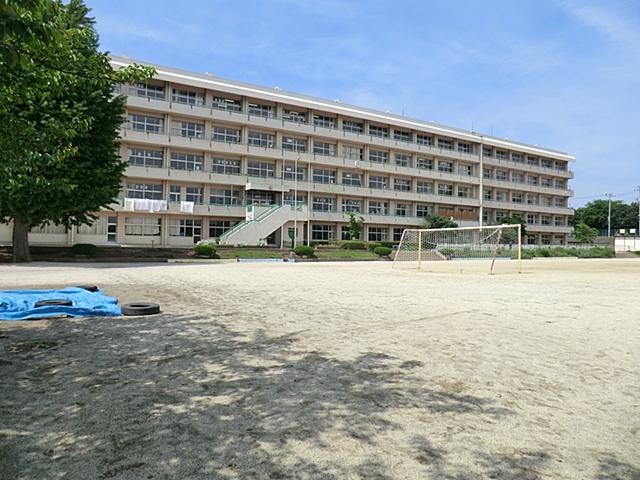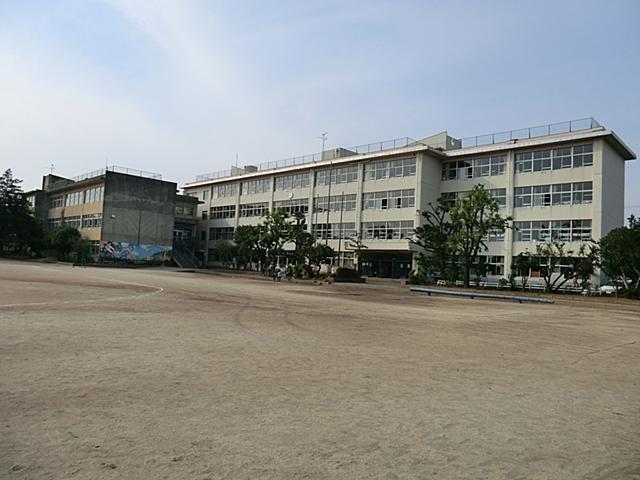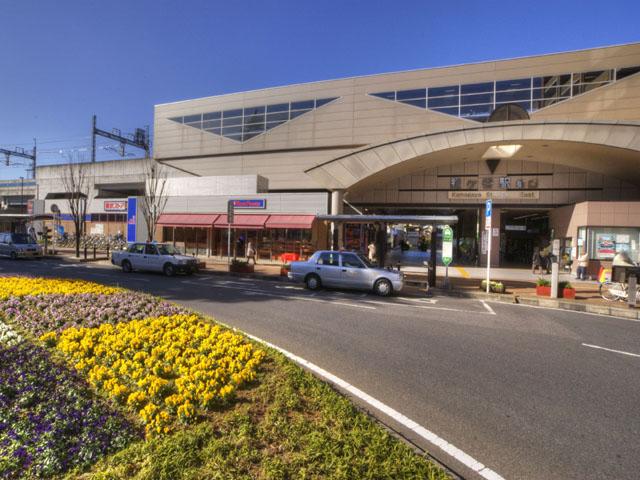|
|
Chiba Prefecture Kamagaya
千葉県鎌ケ谷市
|
|
Tobu Noda line "Kamagaya" walk 13 minutes
東武野田線「鎌ヶ谷」歩13分
|
|
Good is per yang per All rooms southwestward. Car space 2 cars can accommodate.
全室南西向きにつき陽当り良好です。カースペース2台分対応可能です。
|
|
● face-to-face kitchen to Tobu Noda Line "kamagaya station" walk 13 minutes !! ● 16 quires of LDK that can interact with the family! ● intercom with color monitor that you can also check the visitor! ● sound insulation, Excellent pair glass in thermal insulation ● dries may be your laundry in the south balcony! ● a flat 35S available properties. ● First of all your phone! Please contact us as "a look at the SUUMO"!
●東武野田線「鎌ヶ谷駅」徒歩13分!!●16帖のLDKには家族と対話のできる対面式キッチン!●来訪者も確認できるカラーモニター付インターホン!●遮音性、断熱性に優れたペアガラス●南面バルコニーでお洗濯物もよく乾きます!●フラット35S利用可能物件です。●まずはお電話を!「SUUMOを見て」とお問い合わせください!
|
Features pickup 特徴ピックアップ | | Parking two Allowed / Facing south / System kitchen / Yang per good / LDK15 tatami mats or more / Corner lot / Japanese-style room / Face-to-face kitchen / Bathroom 1 tsubo or more / 2-story / South balcony / Zenshitsuminami direction / The window in the bathroom / Leafy residential area / City gas 駐車2台可 /南向き /システムキッチン /陽当り良好 /LDK15畳以上 /角地 /和室 /対面式キッチン /浴室1坪以上 /2階建 /南面バルコニー /全室南向き /浴室に窓 /緑豊かな住宅地 /都市ガス |
Price 価格 | | 24,800,000 yen 2480万円 |
Floor plan 間取り | | 4LDK 4LDK |
Units sold 販売戸数 | | 1 units 1戸 |
Total units 総戸数 | | 1 units 1戸 |
Land area 土地面積 | | 113.58 sq m (34.35 tsubo) (measured) 113.58m2(34.35坪)(実測) |
Building area 建物面積 | | 96.05 sq m (29.05 tsubo) (measured) 96.05m2(29.05坪)(実測) |
Driveway burden-road 私道負担・道路 | | 22.01 sq m , Northeast 5.4m width, Northwest 3.5m width 22.01m2、北東5.4m幅、北西3.5m幅 |
Completion date 完成時期(築年月) | | January 2014 2014年1月 |
Address 住所 | | Chiba Prefecture Kamagaya Higashinakazawa 3 千葉県鎌ケ谷市東中沢3 |
Traffic 交通 | | Noda line "Kamagaya" walk 13 minutes Shinkeiseisen Tobu "Hatsutomi" walk 23 minutes
Shinkeiseisen "Kita Hatsutomi" walk 19 minutes 東武野田線「鎌ヶ谷」歩13分新京成線「初富」歩23分
新京成線「北初富」歩19分
|
Person in charge 担当者より | | Person in charge of real-estate and building Yokota Isao industry experience: eight years residence looking for, Conditions and the hope is different for each family. We will be the better suggestions from among the requests for the respective customers. Consultation for the real estate is not please feel free to ask. 担当者宅建横田 勲業界経験:8年住まい探しは、1家族ごとに条件や希望は違います。それぞれのお客様にとってのご要望の中からより良いご提案をさせて頂きます。不動産についてのご相談はお気軽にお尋ねくださいませ。 |
Contact お問い合せ先 | | TEL: 0800-603-0702 [Toll free] mobile phone ・ Also available from PHS
Caller ID is not notified
Please contact the "we saw SUUMO (Sumo)"
If it does not lead, If the real estate company TEL:0800-603-0702【通話料無料】携帯電話・PHSからもご利用いただけます
発信者番号は通知されません
「SUUMO(スーモ)を見た」と問い合わせください
つながらない方、不動産会社の方は
|
Building coverage, floor area ratio 建ぺい率・容積率 | | 60% ・ 150% 60%・150% |
Time residents 入居時期 | | January 2014 will 2014年1月予定 |
Land of the right form 土地の権利形態 | | Ownership 所有権 |
Structure and method of construction 構造・工法 | | Wooden 2-story 木造2階建 |
Use district 用途地域 | | One low-rise 1種低層 |
Overview and notices その他概要・特記事項 | | Contact: Yokota Isao, Facilities: Public Water Supply, This sewage, City gas, Building confirmation number: TKK 確済 No. 13-976, Parking: car space 担当者:横田 勲、設備:公営水道、本下水、都市ガス、建築確認番号:TKK確済13-976号、駐車場:カースペース |
Company profile 会社概要 | | <Mediation> Minister of Land, Infrastructure and Transport (11) No. 002401 (the company), Chiba Prefecture Building Lots and Buildings Transaction Business Association (Corporation) metropolitan area real estate Fair Trade Council member (Ltd.) a central residential Porras residence of Information Center Minamikashiwa office Yubinbango277-0075 Kashiwa City, Chiba Prefecture Minamikashiwa center 6-3 S509KING205,105 <仲介>国土交通大臣(11)第002401号(社)千葉県宅地建物取引業協会会員 (公社)首都圏不動産公正取引協議会加盟(株)中央住宅ポラス住まいの情報館 南柏営業所〒277-0075 千葉県柏市南柏中央6-3 S509KING205,105 |
