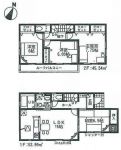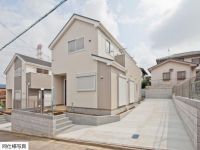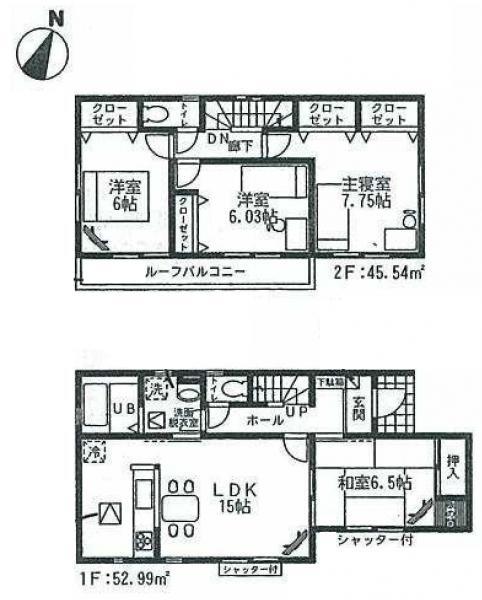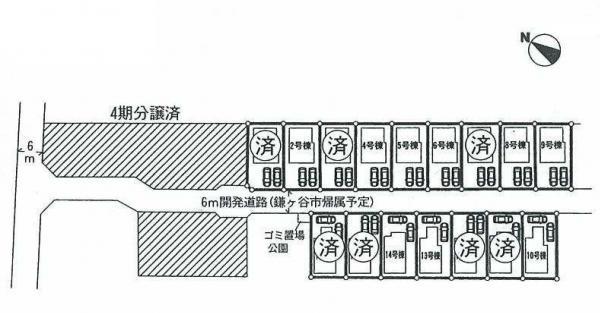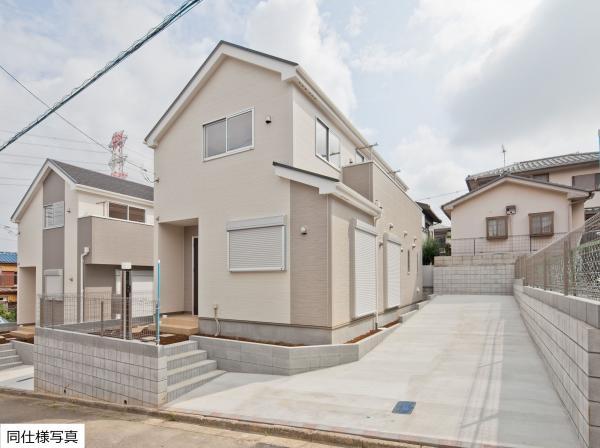|
|
Chiba Prefecture Kamagaya
千葉県鎌ケ谷市
|
|
Shinkeiseisen "Hatsutomi" walk 18 minutes
新京成線「初富」歩18分
|
|
Shinkeiseisen "Hatsutomi" station 18 mins! ~ All 37 compartments 16 buildings of development subdivision ~
新京成線「初富」駅徒歩18分! ~ 全37区画16棟の開発分譲地 ~
|
|
■ Zenshitsuminami direction ・ 6 quires more ・ Two-sided lighting Spacious bright room ■ Adoption of energy-saving water heater eco Jaws ■ Front door key card specification ■ Two car space Doma concrete finish ■ Well-equipped ・ specification!
■全室南向き・6帖以上・2面採光 広々明るい室内 ■省エネ給湯器エコジョーズを採用 ■玄関ドアカードキー仕様 ■カースペース2台 土間コンクリート仕上 ■充実の設備・仕様!
|
Features pickup 特徴ピックアップ | | Year Available / Parking two Allowed / Energy-saving water heaters / System kitchen / Bathroom Dryer / All room storage / LDK15 tatami mats or more / Or more before road 6m / Japanese-style room / Washbasin with shower / Face-to-face kitchen / Toilet 2 places / 2-story / South balcony / Zenshitsuminami direction / Warm water washing toilet seat / Underfloor Storage / The window in the bathroom / TV monitor interphone / Ventilation good / All room 6 tatami mats or more / City gas / Development subdivision in 年内入居可 /駐車2台可 /省エネ給湯器 /システムキッチン /浴室乾燥機 /全居室収納 /LDK15畳以上 /前道6m以上 /和室 /シャワー付洗面台 /対面式キッチン /トイレ2ヶ所 /2階建 /南面バルコニー /全室南向き /温水洗浄便座 /床下収納 /浴室に窓 /TVモニタ付インターホン /通風良好 /全居室6畳以上 /都市ガス /開発分譲地内 |
Price 価格 | | 18,800,000 yen 1880万円 |
Floor plan 間取り | | 4LDK 4LDK |
Units sold 販売戸数 | | 1 units 1戸 |
Total units 総戸数 | | 16 houses 16戸 |
Land area 土地面積 | | 139.07 sq m (registration) 139.07m2(登記) |
Building area 建物面積 | | 98.53 sq m (registration) 98.53m2(登記) |
Driveway burden-road 私道負担・道路 | | Nothing 無 |
Completion date 完成時期(築年月) | | September 2013 2013年9月 |
Address 住所 | | Chiba Prefecture Kamagaya Higashihatsutomi 3 千葉県鎌ケ谷市東初富3 |
Traffic 交通 | | Shinkeiseisen "Hatsutomi" walk 18 minutes 新京成線「初富」歩18分
|
Contact お問い合せ先 | | TEL: 0800-603-0402 [Toll free] mobile phone ・ Also available from PHS
Caller ID is not notified
Please contact the "we saw SUUMO (Sumo)"
If it does not lead, If the real estate company TEL:0800-603-0402【通話料無料】携帯電話・PHSからもご利用いただけます
発信者番号は通知されません
「SUUMO(スーモ)を見た」と問い合わせください
つながらない方、不動産会社の方は
|
Building coverage, floor area ratio 建ぺい率・容積率 | | Fifty percent ・ Hundred percent 50%・100% |
Time residents 入居時期 | | Consultation 相談 |
Land of the right form 土地の権利形態 | | Ownership 所有権 |
Structure and method of construction 構造・工法 | | Wooden 2-story (panel method) 木造2階建(パネル工法) |
Use district 用途地域 | | One low-rise 1種低層 |
Overview and notices その他概要・特記事項 | | Facilities: Public Water Supply, This sewage, City gas, Building confirmation number: No. 13UDI3T Ken 01038, Parking: car space 設備:公営水道、本下水、都市ガス、建築確認番号:第13UDI3T建01038号、駐車場:カースペース |
Company profile 会社概要 | | <Mediation> Minister of Land, Infrastructure and Transport (11) No. 001961 (the company), Chiba Prefecture Building Lots and Buildings Transaction Business Association (Corporation) metropolitan area real estate Fair Trade Council member Tokai Housing Corporation Midorigaoka branch Yubinbango276-0049 Chiba Yachiyo Midorigaoka 2-32-4 <仲介>国土交通大臣(11)第001961号(社)千葉県宅地建物取引業協会会員 (公社)首都圏不動産公正取引協議会加盟東海住宅(株)緑が丘支店〒276-0049 千葉県八千代市緑が丘2-32-4 |
