New Homes » Kanto » Chiba Prefecture » Kamagaya
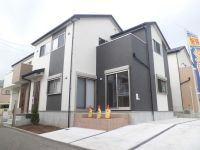 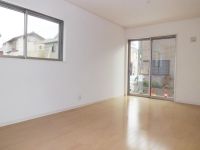
| | Chiba Prefecture Kamagaya 千葉県鎌ケ谷市 |
| Shinkeiseisen "kamagaya great buddha" walk 9 minutes 新京成線「鎌ヶ谷大仏」歩9分 |
| Limited 4 subdivisions! "Kamagaya great buddha" station walk 9 minutes life convenient super ・ primary school ・ Financial institutions ・ Now to the hospital walking distance of the remaining two buildings! ! 限定4区画分譲!「鎌ヶ谷大仏」駅徒歩9分生活至便スーパー・小学校・金融機関・病院徒歩圏残り2棟になりました!! |
| «Equipment ・ Specifications »* Low-e glazing (except for some) * Electrical locking ・ Entrance door * Bathroom 1 pyeong size of smart control keys mounted * Otobasu * Bathroom heating * Bathroom Dryer * EV vehicles only outdoor electrical outlet * With color monitor intercom * System Kitchen * Quiet sink * Artificial marble top plate * water purification function with faucet * Full slide * Photovoltaic (Building 3 only) ≪設備・仕様≫*Low-eペアガラス(一部除く) *電気施錠・スマートコントロールキー搭載の玄関扉*浴室1坪サイズ *オートバス *浴室暖房 *浴室乾燥機 *EV車専用屋外コンセント *カラーモニター付インターフォン *システムキッチン *静音シンク *人工大理石天板*浄水機能付水栓 *フルスライド *太陽光発電(3号棟のみ) |
Features pickup 特徴ピックアップ | | Measures to conserve energy / Corresponding to the flat-35S / Solar power system / Parking two Allowed / Immediate Available / 2 along the line more accessible / Super close / Facing south / System kitchen / Bathroom Dryer / Yang per good / All room storage / Siemens south road / A quiet residential area / LDK15 tatami mats or more / Japanese-style room / Washbasin with shower / Face-to-face kitchen / Toilet 2 places / Bathroom 1 tsubo or more / 2-story / 2 or more sides balcony / South balcony / Double-glazing / Zenshitsuminami direction / Otobasu / Warm water washing toilet seat / Underfloor Storage / The window in the bathroom / Leafy residential area / Ventilation good / All room 6 tatami mats or more / water filter / City gas / All rooms are two-sided lighting 省エネルギー対策 /フラット35Sに対応 /太陽光発電システム /駐車2台可 /即入居可 /2沿線以上利用可 /スーパーが近い /南向き /システムキッチン /浴室乾燥機 /陽当り良好 /全居室収納 /南側道路面す /閑静な住宅地 /LDK15畳以上 /和室 /シャワー付洗面台 /対面式キッチン /トイレ2ヶ所 /浴室1坪以上 /2階建 /2面以上バルコニー /南面バルコニー /複層ガラス /全室南向き /オートバス /温水洗浄便座 /床下収納 /浴室に窓 /緑豊かな住宅地 /通風良好 /全居室6畳以上 /浄水器 /都市ガス /全室2面採光 | Price 価格 | | 21,800,000 yen ・ 24,300,000 yen 2180万円・2430万円 | Floor plan 間取り | | 4LDK 4LDK | Units sold 販売戸数 | | 2 units 2戸 | Total units 総戸数 | | 4 units 4戸 | Land area 土地面積 | | 122.53 sq m ・ 125.68 sq m (37.06 tsubo ・ 38.01 square meters) 122.53m2・125.68m2(37.06坪・38.01坪) | Building area 建物面積 | | 98.01 sq m ・ 98.82 sq m (29.64 tsubo ・ 29.89 square meters) 98.01m2・98.82m2(29.64坪・29.89坪) | Driveway burden-road 私道負担・道路 | | South 4m public road ・ North 3.84m public road 南側4m公道・北側3.84m公道 | Completion date 完成時期(築年月) | | July 2013 2013年7月 | Address 住所 | | Chiba Prefecture Kamagaya Kamagaya 2 千葉県鎌ケ谷市鎌ケ谷2 | Traffic 交通 | | Shinkeiseisen "kamagaya great buddha" walk 9 minutes
Tobu Noda line "Kamagaya" walk 17 minutes Shinkeiseisen "Futawamukodai" walk 27 minutes 新京成線「鎌ヶ谷大仏」歩9分
東武野田線「鎌ヶ谷」歩17分新京成線「二和向台」歩27分
| Related links 関連リンク | | [Related Sites of this company] 【この会社の関連サイト】 | Contact お問い合せ先 | | Co., Ltd. home sales center TEL: 012013-3986 [Toll free] Please contact the "we saw SUUMO (Sumo)" (株)住宅販売センターTEL:012013-3986【通話料無料】「SUUMO(スーモ)を見た」と問い合わせください | Building coverage, floor area ratio 建ぺい率・容積率 | | Kenpei rate: 50%, Volume ratio: 100% 建ペい率:50%、容積率:100% | Time residents 入居時期 | | Immediate available 即入居可 | Land of the right form 土地の権利形態 | | Ownership 所有権 | Structure and method of construction 構造・工法 | | Wooden 2-story 木造2階建 | Use district 用途地域 | | One low-rise 1種低層 | Land category 地目 | | Residential land 宅地 | Company profile 会社概要 | | <Mediation> Governor of Chiba Prefecture (2) No. 015186 (the company), Chiba Prefecture Building Lots and Buildings Transaction Business Association (Corporation) metropolitan area real estate Fair Trade Council member Co., Ltd. home sales center Yubinbango276-0033 Chiba Prefecture Yachiyo Yachiyodaiminami 1-4-15 Kiuchi building first floor <仲介>千葉県知事(2)第015186号(社)千葉県宅地建物取引業協会会員 (公社)首都圏不動産公正取引協議会加盟(株)住宅販売センター〒276-0033 千葉県八千代市八千代台南1-4-15 木内ビル1階 |
Local appearance photo現地外観写真 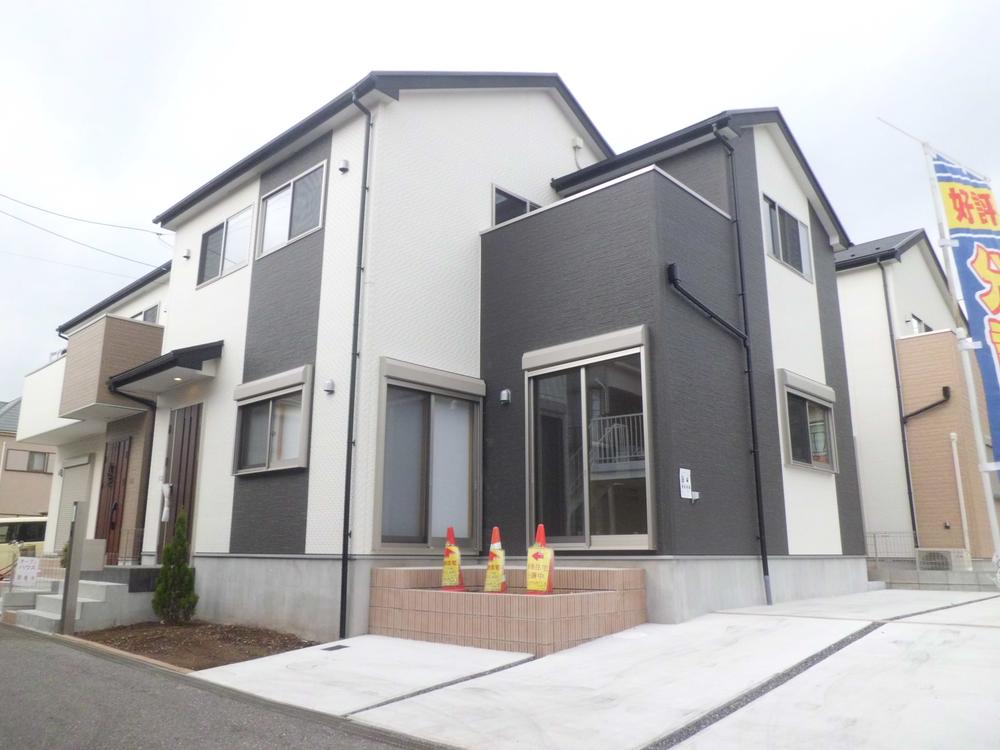 Limited 4 subdivisions It became the remaining two buildings! Soku is possible your tenants
限定4区画分譲 残り2棟となりました!即ご入居可能です
Livingリビング 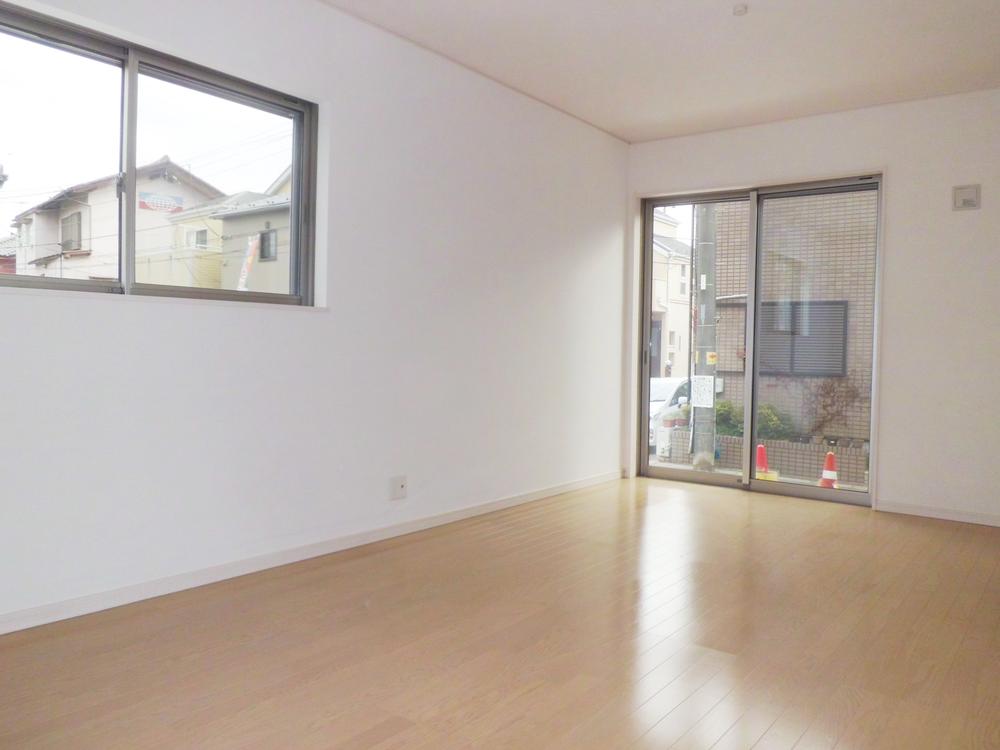 LDK spacious 15 Pledge
LDK広々15帖
Kitchenキッチン 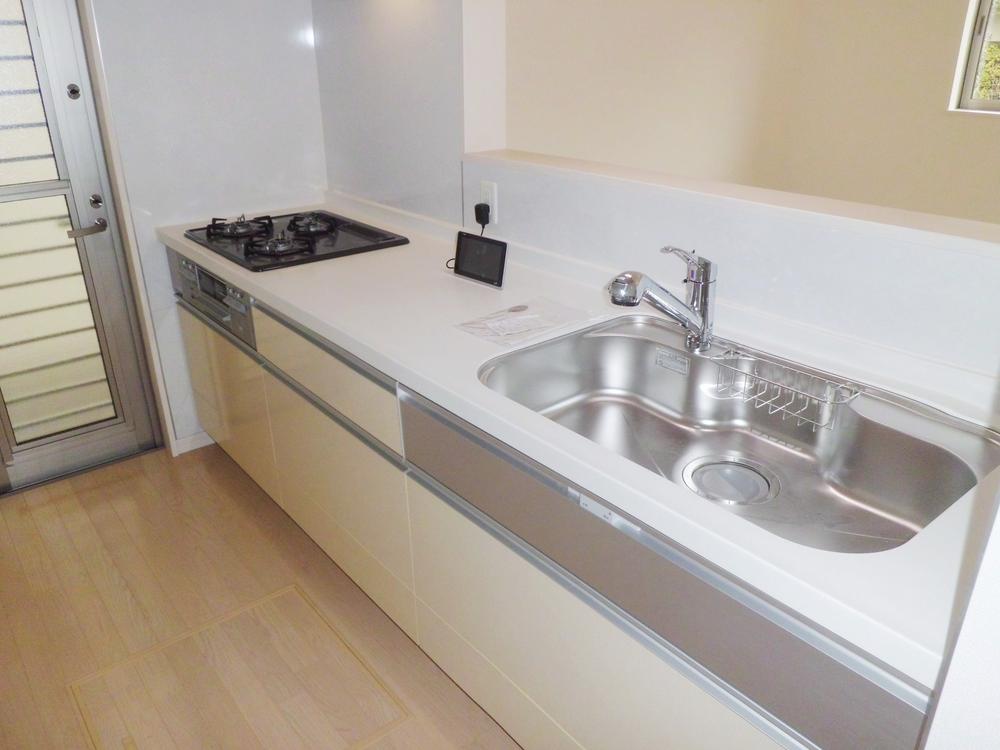 Quiet sink ・ ・ Water purification function with faucet ・ Full slide
静音シンク・・浄水機能付水栓・フルスライド
Floor plan間取り図 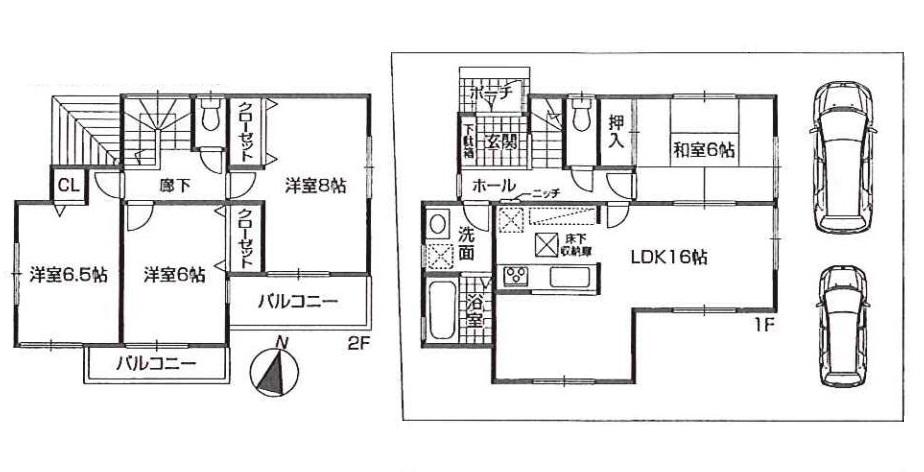 (1 Building), Price 21,800,000 yen, 4LDK, Land area 122.53 sq m , Building area 98.01 sq m
(1号棟)、価格2180万円、4LDK、土地面積122.53m2、建物面積98.01m2
Bathroom浴室 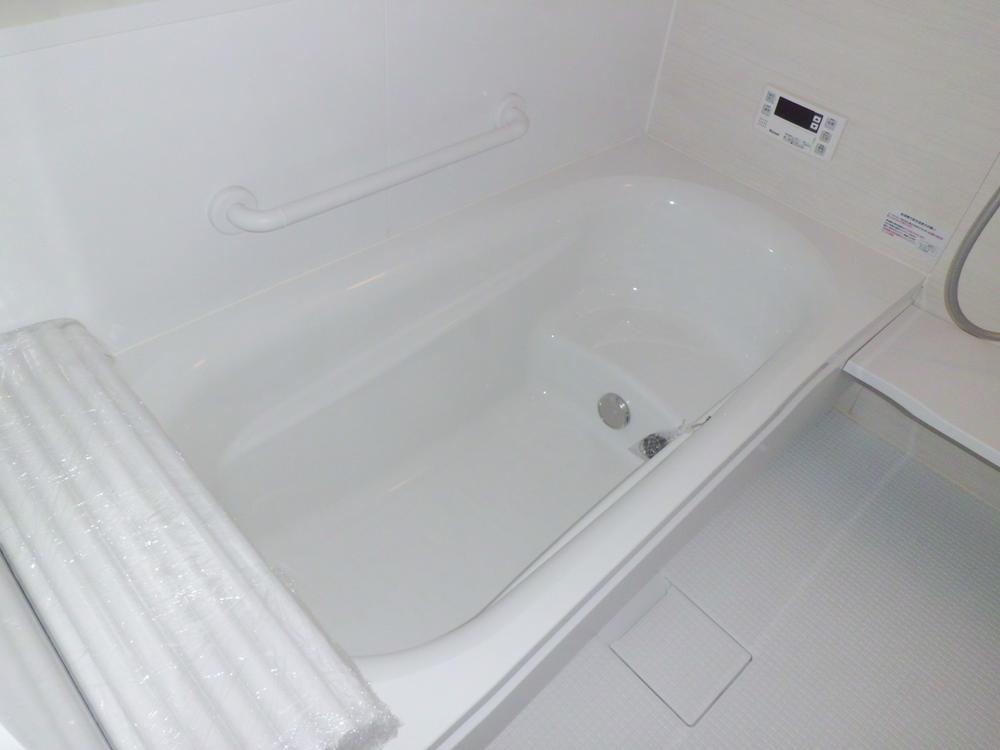 Bathroom 1 tsubo size ・ Otobasu ・ Bathroom heating ・ Bathroom Dryer
浴室1坪サイズ・オートバス・浴室暖房 ・浴室乾燥機
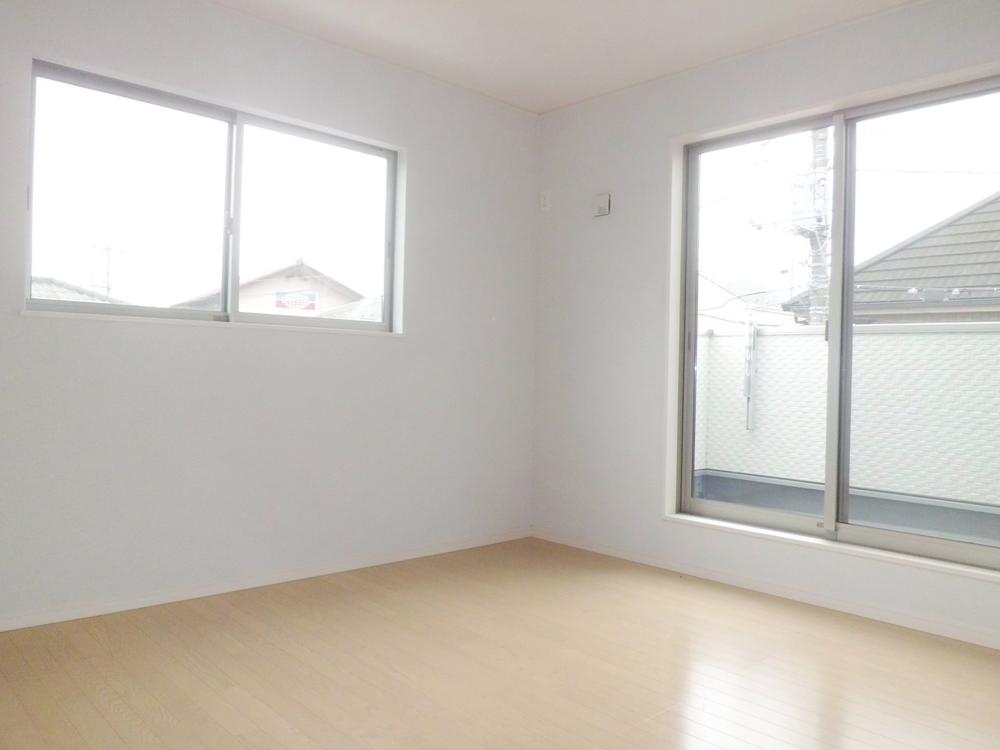 Non-living room
リビング以外の居室
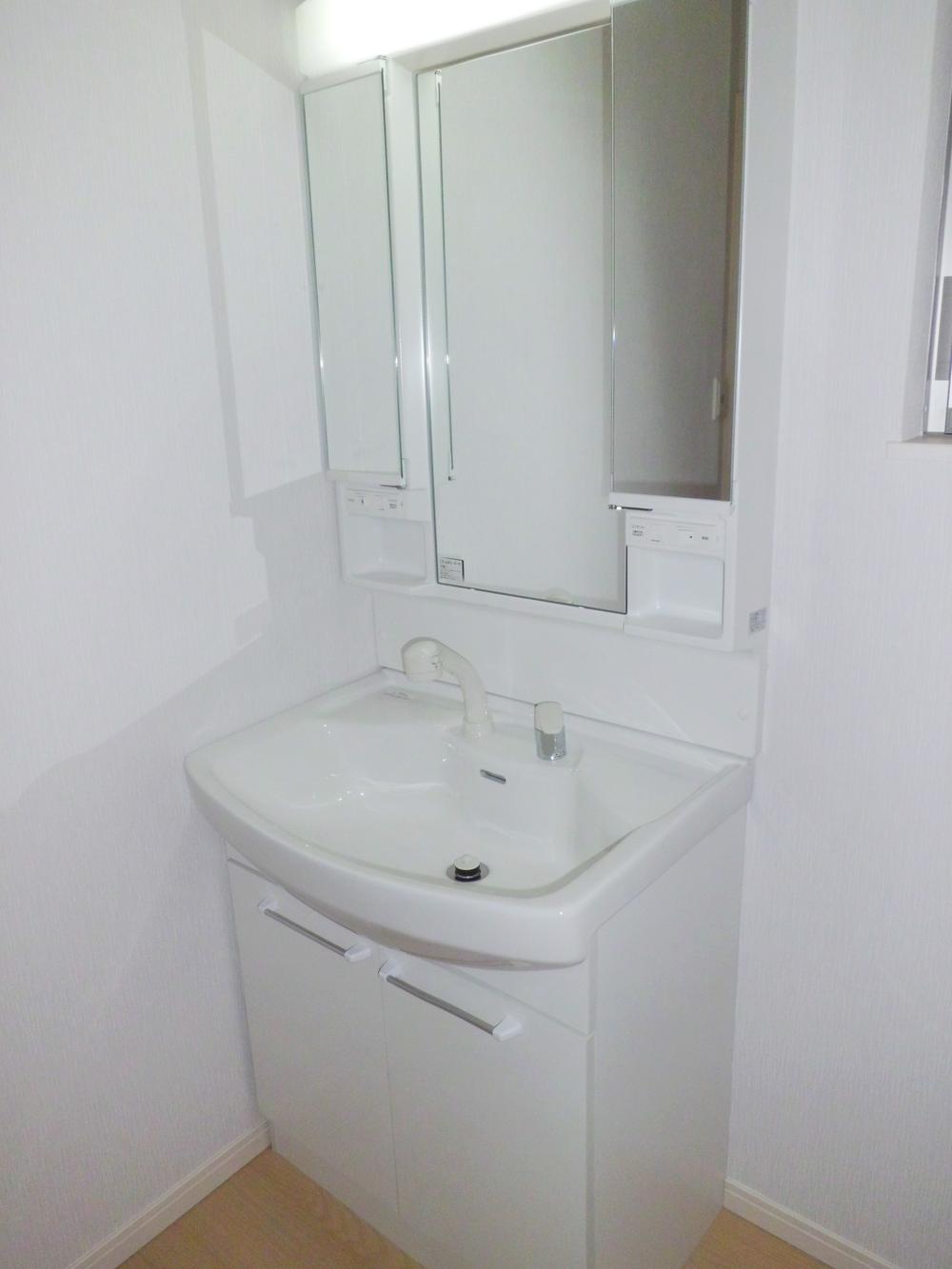 Wash basin, toilet
洗面台・洗面所
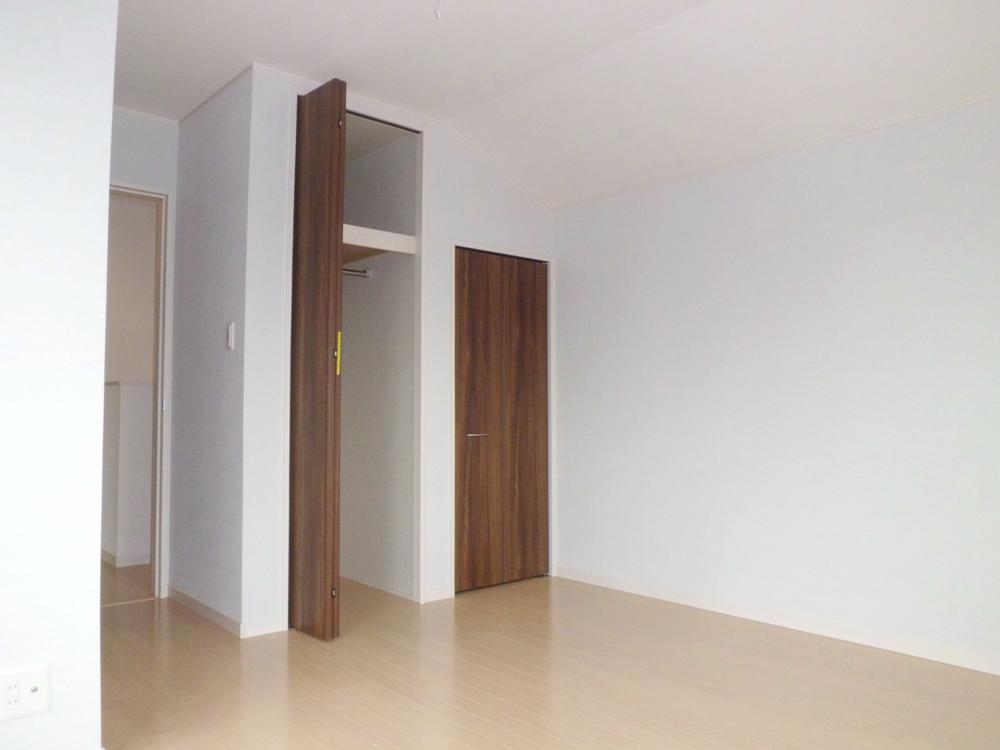 Receipt
収納
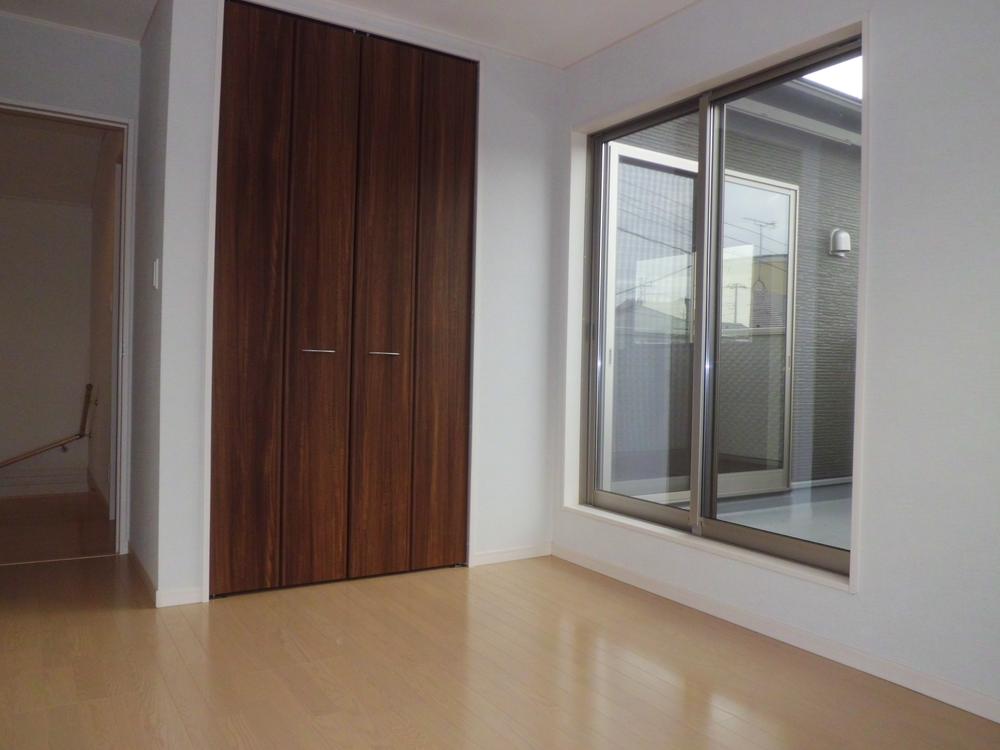 Balcony
バルコニー
Floor plan間取り図 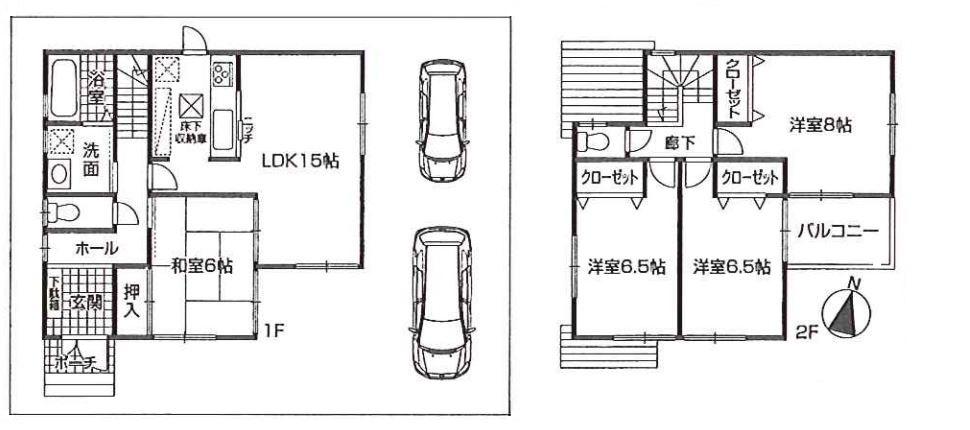 (3 Building), Price 24,300,000 yen, 4LDK, Land area 125.68 sq m , Building area 98.82 sq m
(3号棟)、価格2430万円、4LDK、土地面積125.68m2、建物面積98.82m2
Location
|











