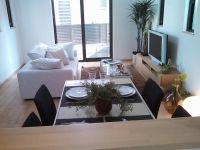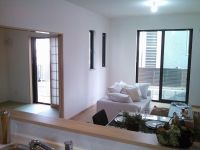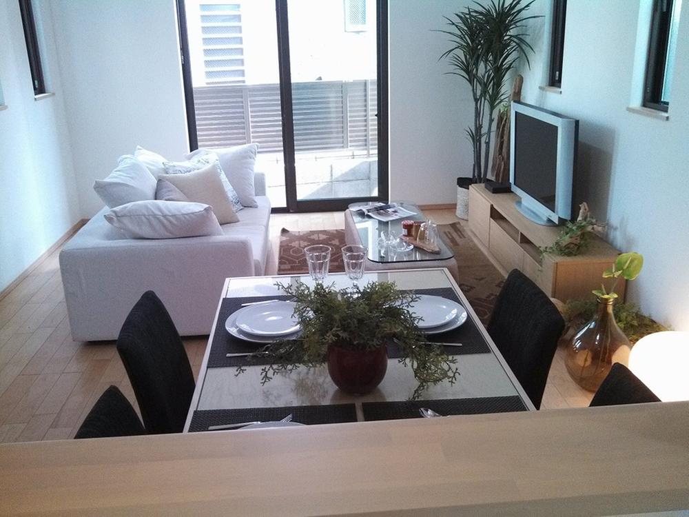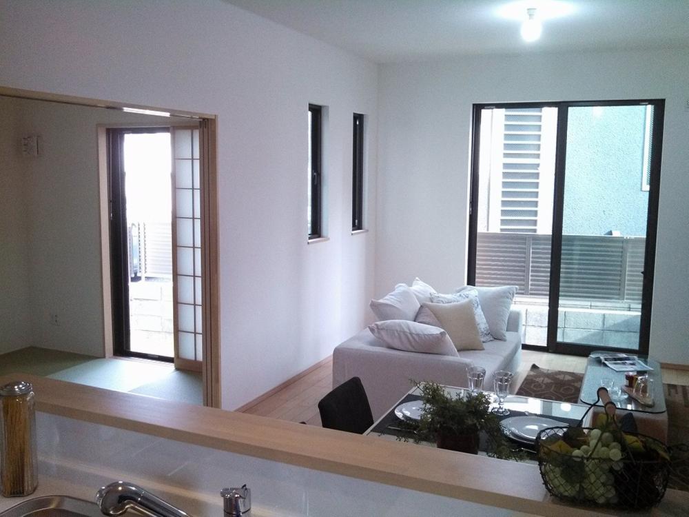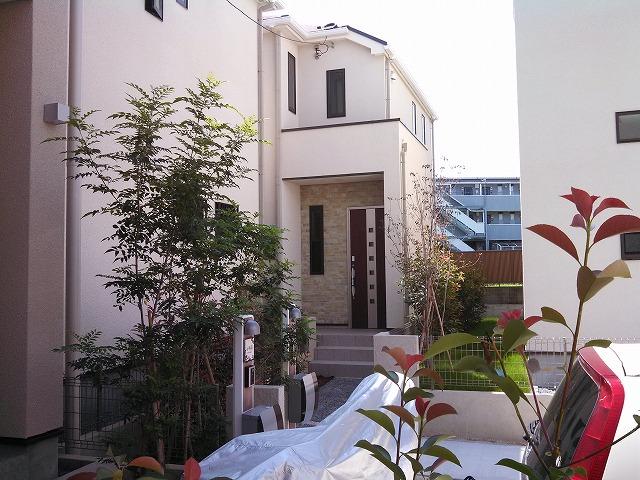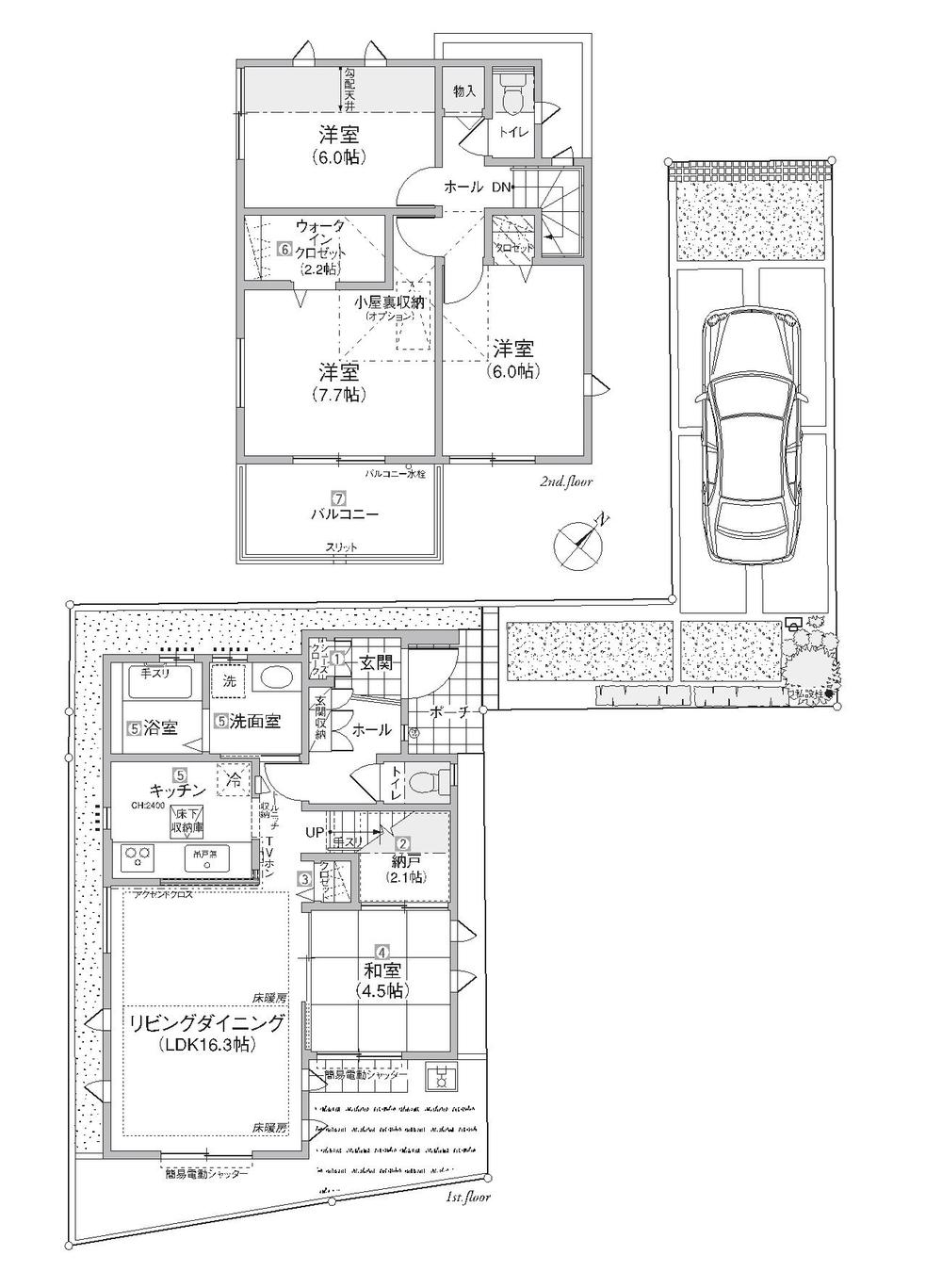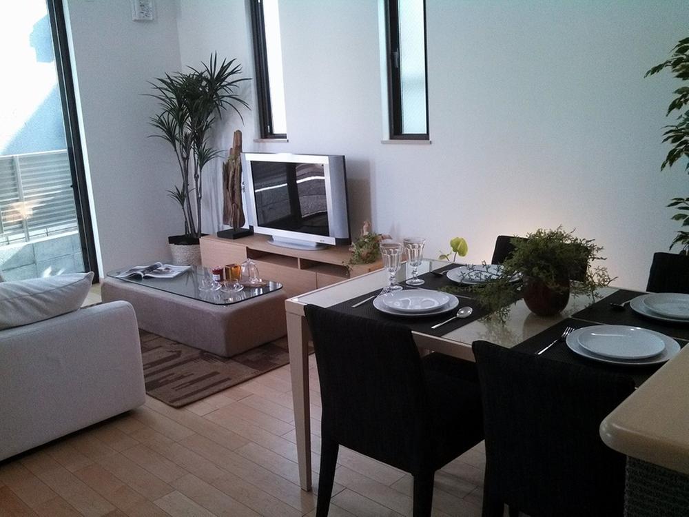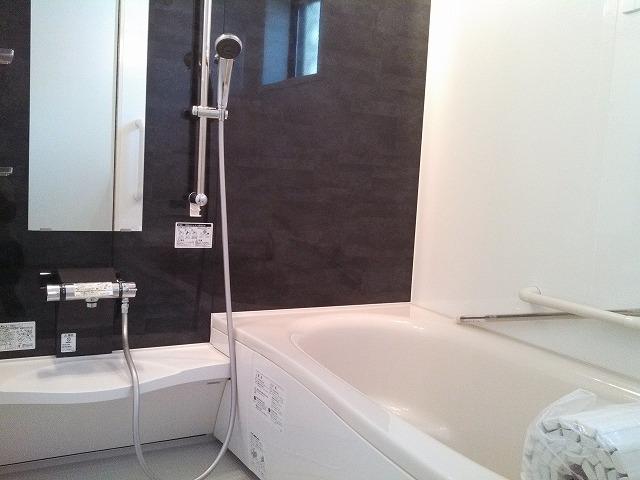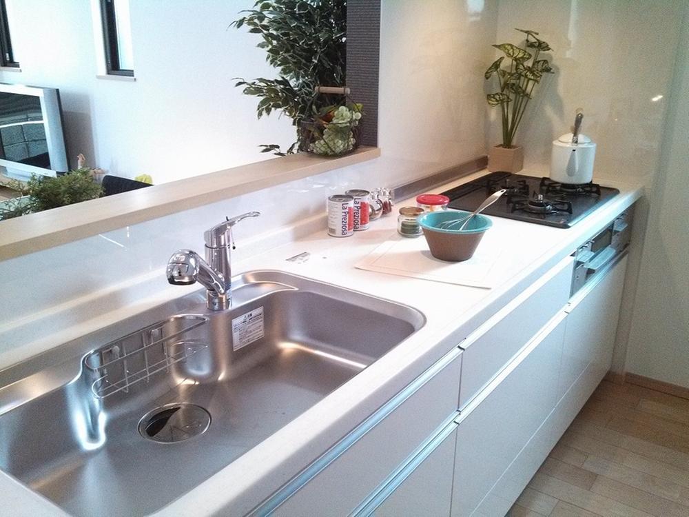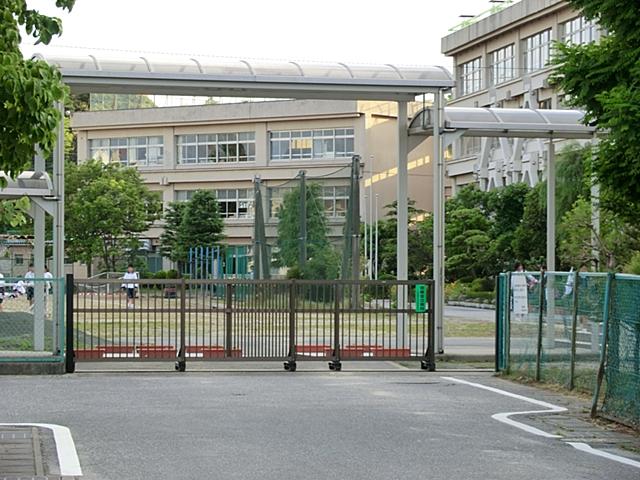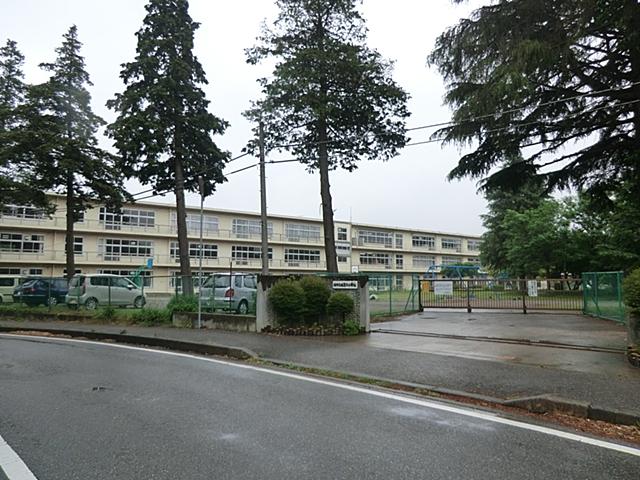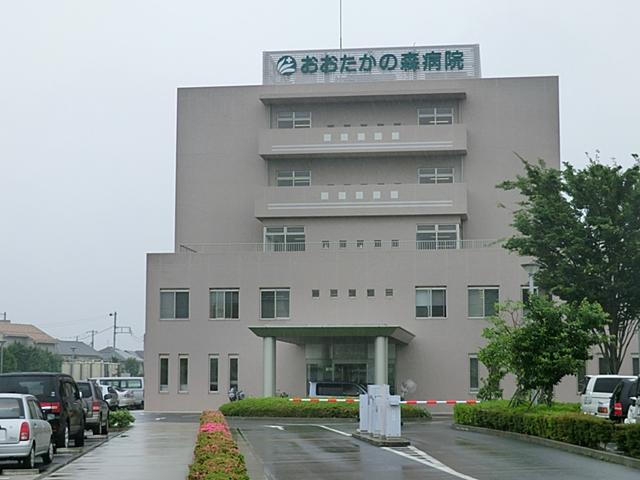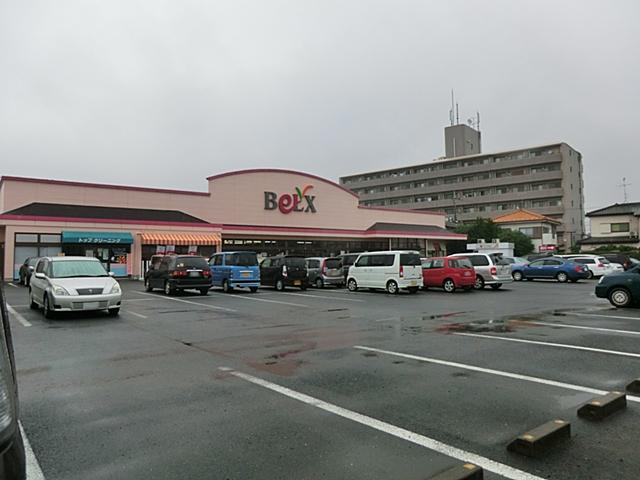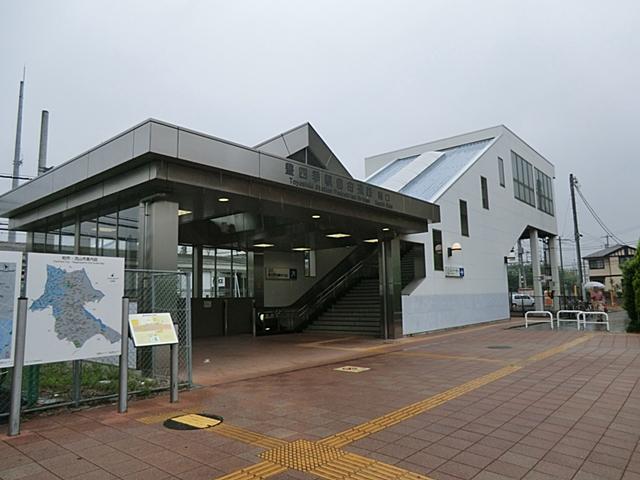|
|
Kashiwa City, Chiba Prefecture
千葉県柏市
|
|
Tobu Noda line "Toyoshiki" walk 3 minutes
東武野田線「豊四季」歩3分
|
|
Subdivision of Porras. All 12 buildings of the cityscape. Walk from Toyoshiki Station 3 minutes of good location! Equipment specification also enhance. After-sales service is also Please leave!
ポラスの分譲地。全12棟の街並み。豊四季駅より徒歩3分の好立地!設備も充実の仕様です。アフターサービスもお任せ下さい!
|
|
● incorporate light and wind in abundance in each building, All is the 12 buildings of the cityscape in harmony with nature. ● floor plan of the living room access to the family face-to-face naturally. ● adopt a face-to-face kitchen to nurture the family of communication. ● in the surrounding commercial facilities are also abundant, It is also useful in everyday life. By ● be the water around in a centralized layout, Housework efficiency is also up! It supports Mrs..
●光と風をふんだんに各棟に取り入れる、自然と調和した全12棟の街並みです。●ご家族が自然に顔を合わせるリビングアクセスの間取り。●家族のコミュニケーションを育む対面式キッチンを採用。●周辺には商業施設も豊富で、毎日の生活にも便利です。●水廻りを集中レイアウトにする事で、家事効率もアップ!ミセスをサポートします。
|
Features pickup 特徴ピックアップ | | Energy-saving water heaters / System kitchen / Yang per good / A quiet residential area / LDK15 tatami mats or more / Washbasin with shower / Face-to-face kitchen / Toilet 2 places / 2-story / Southeast direction / Double-glazing / Warm water washing toilet seat / TV monitor interphone / Ventilation good / Walk-in closet / Or more ceiling height 2.5m / water filter / Living stairs / City gas / Storeroom / All rooms are two-sided lighting / Floor heating 省エネ給湯器 /システムキッチン /陽当り良好 /閑静な住宅地 /LDK15畳以上 /シャワー付洗面台 /対面式キッチン /トイレ2ヶ所 /2階建 /東南向き /複層ガラス /温水洗浄便座 /TVモニタ付インターホン /通風良好 /ウォークインクロゼット /天井高2.5m以上 /浄水器 /リビング階段 /都市ガス /納戸 /全室2面採光 /床暖房 |
Price 価格 | | 29,900,000 yen 2990万円 |
Floor plan 間取り | | 4LDK + S (storeroom) 4LDK+S(納戸) |
Units sold 販売戸数 | | 1 units 1戸 |
Total units 総戸数 | | 9 units 9戸 |
Land area 土地面積 | | 122.2 sq m (36.96 tsubo) (measured), Alley-like portion: 37.03 sq m including 122.2m2(36.96坪)(実測)、路地状部分:37.03m2含 |
Building area 建物面積 | | 96.88 sq m (29.30 tsubo) (measured) 96.88m2(29.30坪)(実測) |
Driveway burden-road 私道負担・道路 | | Nothing, Northwest 5m width 無、北西5m幅 |
Completion date 完成時期(築年月) | | February 2013 2013年2月 |
Address 住所 | | Kashiwa City, Chiba Prefecture Toyoshiki 千葉県柏市豊四季 |
Traffic 交通 | | Tobu Noda line "Toyoshiki" walk 3 minutes 東武野田線「豊四季」歩3分 |
Person in charge 担当者より | | [Regarding this property.] Subdivision of Porras. All 12 buildings of the cityscape. Station Chika-thirds of convenience, All 12 buildings of the cityscape. Why not spend a relaxing time while enjoying the transitory rich four seasons? 【この物件について】ポラスの分譲地。全12棟の街並み。駅チカ3分の利便性、全12棟の街並み。豊かな四季の移ろいを楽しみながら寛ぎの時間を過しませんか? |
Contact お問い合せ先 | | TEL: 0800-603-0711 [Toll free] mobile phone ・ Also available from PHS
Caller ID is not notified
Please contact the "we saw SUUMO (Sumo)"
If it does not lead, If the real estate company TEL:0800-603-0711【通話料無料】携帯電話・PHSからもご利用いただけます
発信者番号は通知されません
「SUUMO(スーモ)を見た」と問い合わせください
つながらない方、不動産会社の方は
|
Building coverage, floor area ratio 建ぺい率・容積率 | | 60% ・ 200% 60%・200% |
Time residents 入居時期 | | Consultation 相談 |
Land of the right form 土地の権利形態 | | Ownership 所有権 |
Structure and method of construction 構造・工法 | | Wooden 2-story 木造2階建 |
Use district 用途地域 | | One dwelling, Residential 1種住居、近隣商業 |
Other limitations その他制限事項 | | Irregular land 不整形地 |
Overview and notices その他概要・特記事項 | | Facilities: Public Water Supply, City gas, Building confirmation number: No. 12UDI2S Ken 01849, Parking: car space 設備:公営水道、都市ガス、建築確認番号:第12UDI2S建01849号、駐車場:カースペース |
Company profile 会社概要 | | <Seller> Minister of Land, Infrastructure and Transport (11) No. 002401 (the company), Chiba Prefecture Building Lots and Buildings Transaction Business Association (Corporation) metropolitan area real estate Fair Trade Council member (Ltd.) a central residential Porras residence of Information Center Edogawadai office Yubinbango270-0103 Chiba Prefecture Nagareyama Mihara 1-155-27 <売主>国土交通大臣(11)第002401号(社)千葉県宅地建物取引業協会会員 (公社)首都圏不動産公正取引協議会加盟(株)中央住宅ポラス住まいの情報館 江戸川台営業所〒270-0103 千葉県流山市美原1-155-27 |
