New Homes » Kanto » Chiba Prefecture » Kashiwa
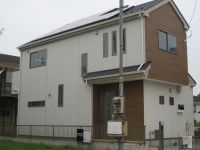 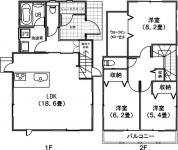
| | Kashiwa City, Chiba Prefecture 千葉県柏市 |
| Tobu Noda line "Toyoshiki" walk 2 minutes 東武野田線「豊四季」歩2分 |
| Please feel free to contact us because it is possible preview at any time. Solar power, EV outlet, Eco-point target housing, Flat 35S application. Tobu Noda line "Toyoshiki Station" 2-minute walk. Joban Line 1 station to "Kashiwa Station". 随時内覧可能ですのでお気軽にお問合せ下さい。太陽光発電、EVコンセント、エコポイント対象住宅、フラット35S適用。東武野田線「豊四季駅」徒歩2分。常磐線「柏駅」まで1駅。 |
| Using the fast to Ueno via Kashiwa Station "31 minutes". Morning 7 o'clock is ten fast, Also the number enhancement evening. "Akihabara" to "27 minutes" in via the Tsukuba Express "Forest of Otaka". Morning of the fast in 1 hour 6 ~ Eight. Commute ・ It is very convenient location to go to school. 柏駅経由で上野まで快速を使って「31分」。朝7時台は快速10本、夕方も本数充実。つくばエクスプレス「おおたかの森」経由で「秋葉原」まで「27分」。朝の快速は1時間に6 ~ 8本。通勤・通学に大変便利な立地です。 |
Features pickup 特徴ピックアップ | | Eco-point target housing / Corresponding to the flat-35S / Solar power system / Parking two Allowed / 2 along the line more accessible / LDK18 tatami mats or more / Super close / It is close to the city / System kitchen / Bathroom Dryer / Flat to the station / Mist sauna / Washbasin with shower / Face-to-face kitchen / Barrier-free / Toilet 2 places / Bathroom 1 tsubo or more / 2-story / Southeast direction / South balcony / Double-glazing / Warm water washing toilet seat / Nantei / The window in the bathroom / TV monitor interphone / High-function toilet / Urban neighborhood / All living room flooring / Dish washing dryer / Walk-in closet / Living stairs / City gas / All rooms are two-sided lighting / Maintained sidewalk / Flat terrain / Attic storage / Floor heating エコポイント対象住宅 /フラット35Sに対応 /太陽光発電システム /駐車2台可 /2沿線以上利用可 /LDK18畳以上 /スーパーが近い /市街地が近い /システムキッチン /浴室乾燥機 /駅まで平坦 /ミストサウナ /シャワー付洗面台 /対面式キッチン /バリアフリー /トイレ2ヶ所 /浴室1坪以上 /2階建 /東南向き /南面バルコニー /複層ガラス /温水洗浄便座 /南庭 /浴室に窓 /TVモニタ付インターホン /高機能トイレ /都市近郊 /全居室フローリング /食器洗乾燥機 /ウォークインクロゼット /リビング階段 /都市ガス /全室2面採光 /整備された歩道 /平坦地 /屋根裏収納 /床暖房 | Event information イベント情報 | | Please feel free to contact us because it is possible preview at any time. 随時内覧可能ですのでお気軽にお問い合わせください。 | Price 価格 | | 34,800,000 yen 3480万円 | Floor plan 間取り | | 3LDK 3LDK | Units sold 販売戸数 | | 1 units 1戸 | Total units 総戸数 | | 1 units 1戸 | Land area 土地面積 | | 138.17 sq m (41.79 tsubo) (measured) 138.17m2(41.79坪)(実測) | Building area 建物面積 | | 95.84 sq m (28.99 tsubo) (measured) 95.84m2(28.99坪)(実測) | Driveway burden-road 私道負担・道路 | | Share equity 75.36 sq m × (1 / 4), East 4.5m width (contact the road width 2.5m) 共有持分75.36m2×(1/4)、東4.5m幅(接道幅2.5m) | Completion date 完成時期(築年月) | | February 2013 2013年2月 | Address 住所 | | Kashiwa City, Chiba Prefecture Toyoshiki 150-86 千葉県柏市豊四季150-86 | Traffic 交通 | | Tobu Noda Line "Toyoshiki" walk 2 minutes Tobu Noda Line "Nagareyama Otaka Forest" walk 25 minutes JR Joban Line "Kashiwa" walk 25 minutes 東武野田線「豊四季」歩2分東武野田線「流山おおたかの森」歩25分JR常磐線「柏」歩25分 | Contact お問い合せ先 | | (Ltd.) Marquis housing industry TEL: 0800-603-0302 [Toll free] mobile phone ・ Also available from PHS
Caller ID is not notified
Please contact the "we saw SUUMO (Sumo)"
If it does not lead, If the real estate company (株)丸喜住宅産業TEL:0800-603-0302【通話料無料】携帯電話・PHSからもご利用いただけます
発信者番号は通知されません
「SUUMO(スーモ)を見た」と問い合わせください
つながらない方、不動産会社の方は
| Building coverage, floor area ratio 建ぺい率・容積率 | | 60% ・ 200% 60%・200% | Time residents 入居時期 | | Immediate available 即入居可 | Land of the right form 土地の権利形態 | | Ownership 所有権 | Structure and method of construction 構造・工法 | | Wooden 2-story (framing method) 木造2階建(軸組工法) | Construction 施工 | | (Ltd.) Marquis housing construction (株)丸喜住宅建設 | Use district 用途地域 | | Residential, One dwelling 近隣商業、1種住居 | Other limitations その他制限事項 | | Quasi-fire zones 準防火地域 | Overview and notices その他概要・特記事項 | | Facilities: Public Water Supply, This sewage, City gas, Building confirmation number: 12UDI1C minutes No. 00318, Parking: car space 設備:公営水道、本下水、都市ガス、建築確認番号:12UDI1C分00318号、駐車場:カースペース | Company profile 会社概要 | | <Seller> Governor of Chiba Prefecture (10) No. 005758 (Ltd.) Marquis housing industry Yubinbango277-0843 Kashiwa City, Chiba Prefecture Akehara 2-2-18 Marquis building <売主>千葉県知事(10)第005758号(株)丸喜住宅産業〒277-0843 千葉県柏市明原2-2-18 丸喜ビル |
Local appearance photo現地外観写真 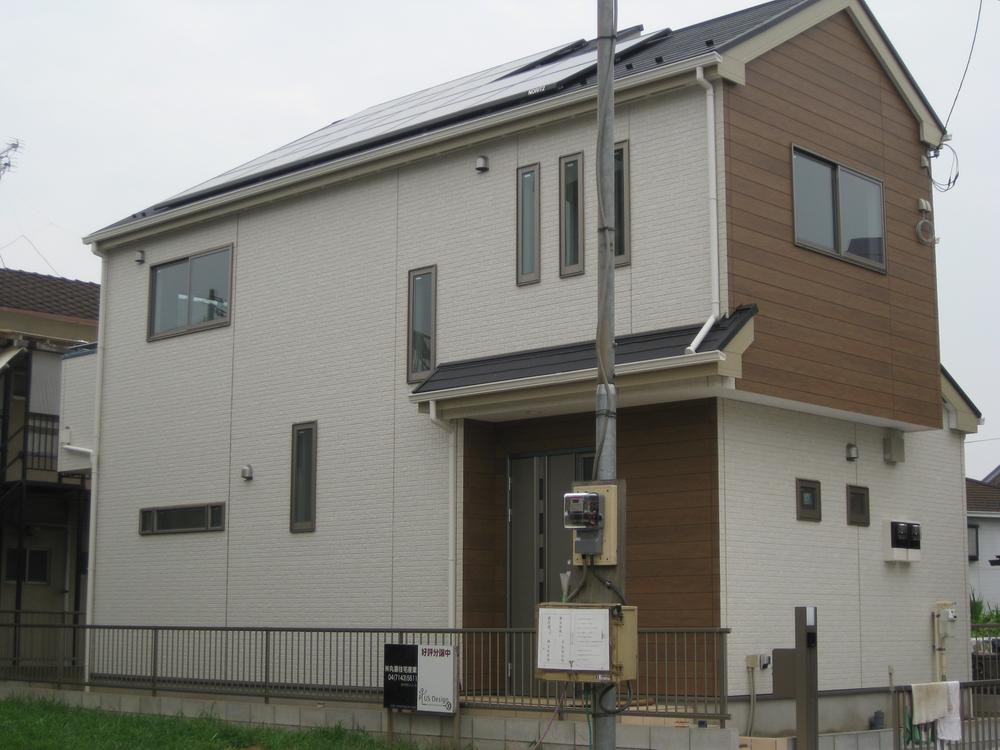 Local (July 2013) Shooting
現地(2013年7月)撮影
Floor plan間取り図 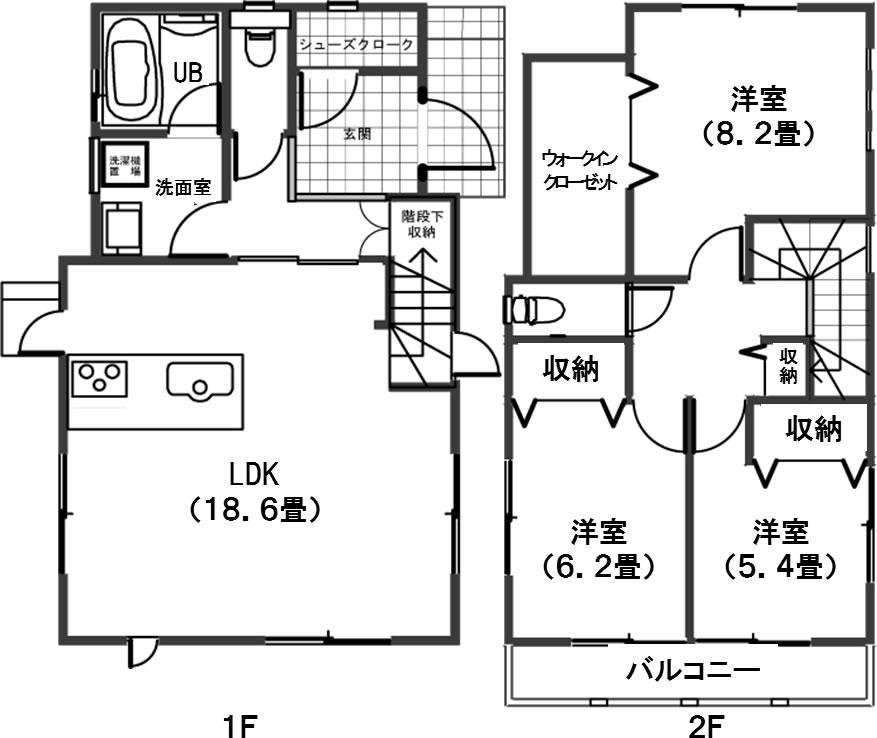 34,800,000 yen, 3LDK, Land area 138.17 sq m , Building area 95.84 sq m
3480万円、3LDK、土地面積138.17m2、建物面積95.84m2
Local appearance photo現地外観写真 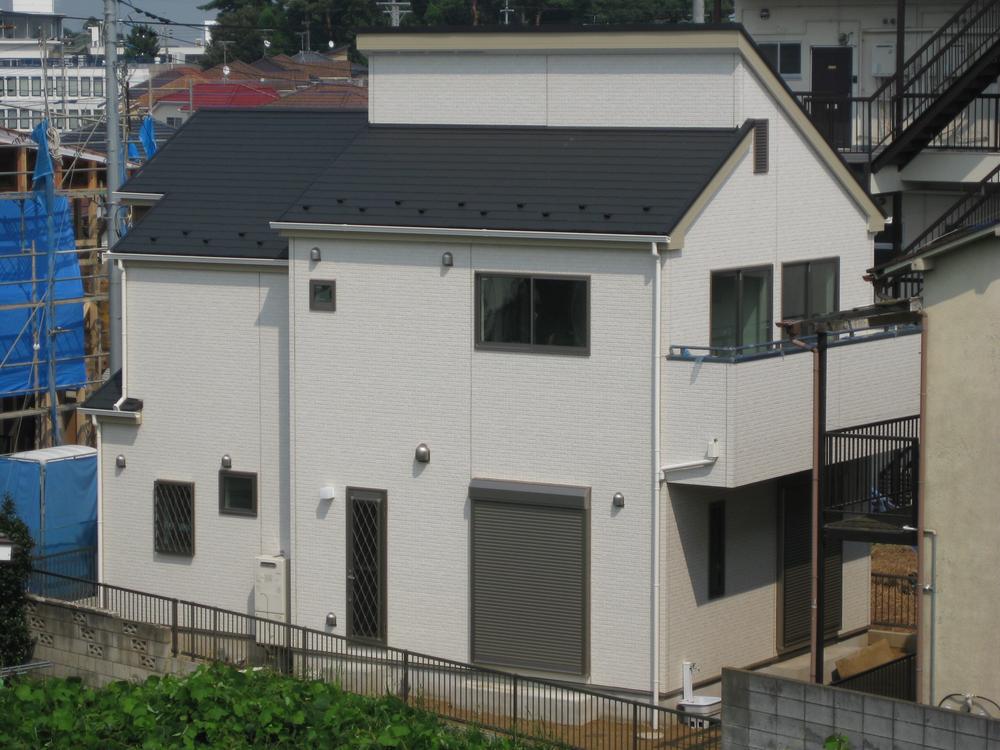 Local (August 2013) Shooting West
現地(2013年8月)撮影 西側
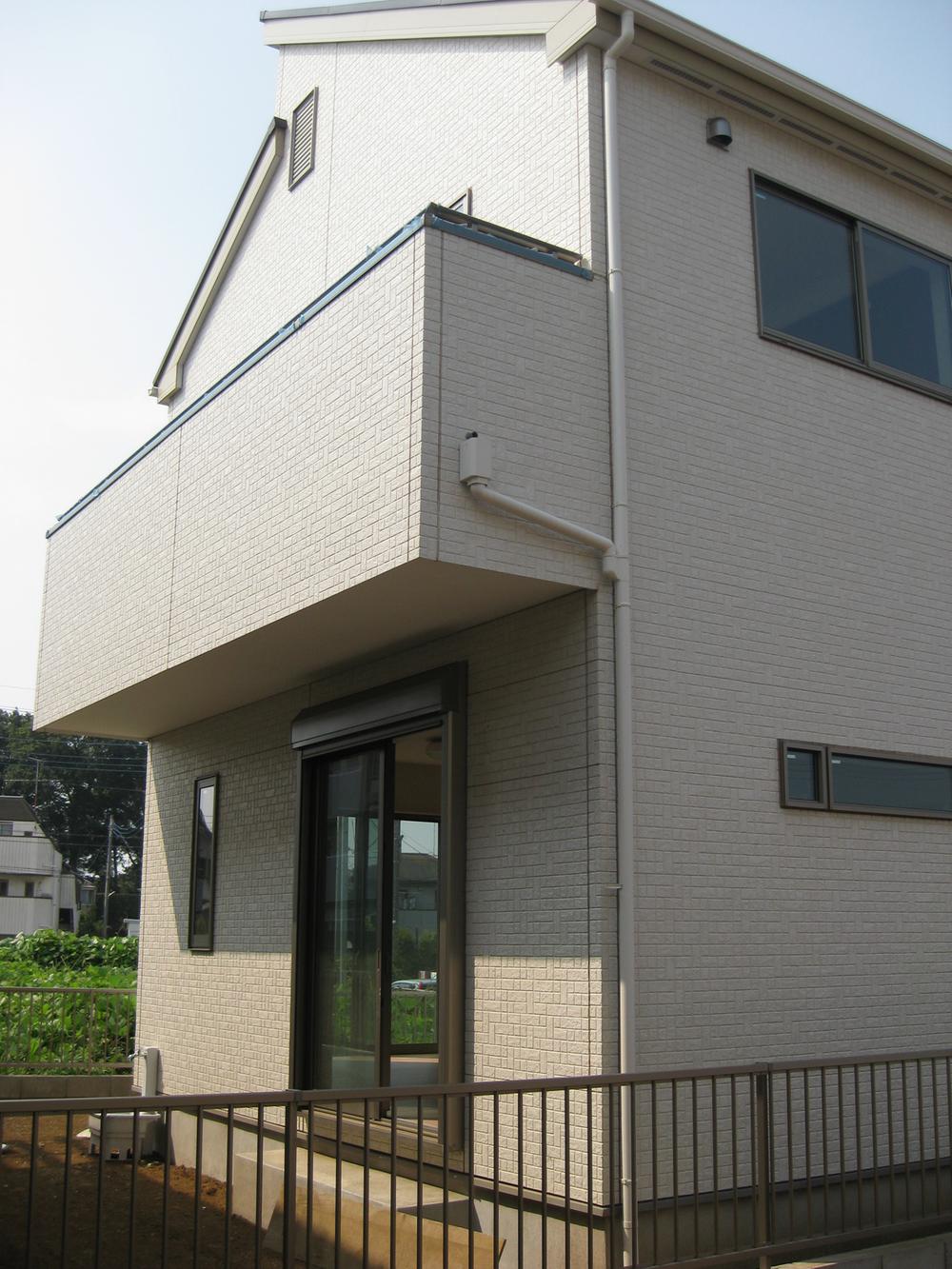 Local (August 2013) Shooting South
現地(2013年8月)撮影 南側
Livingリビング 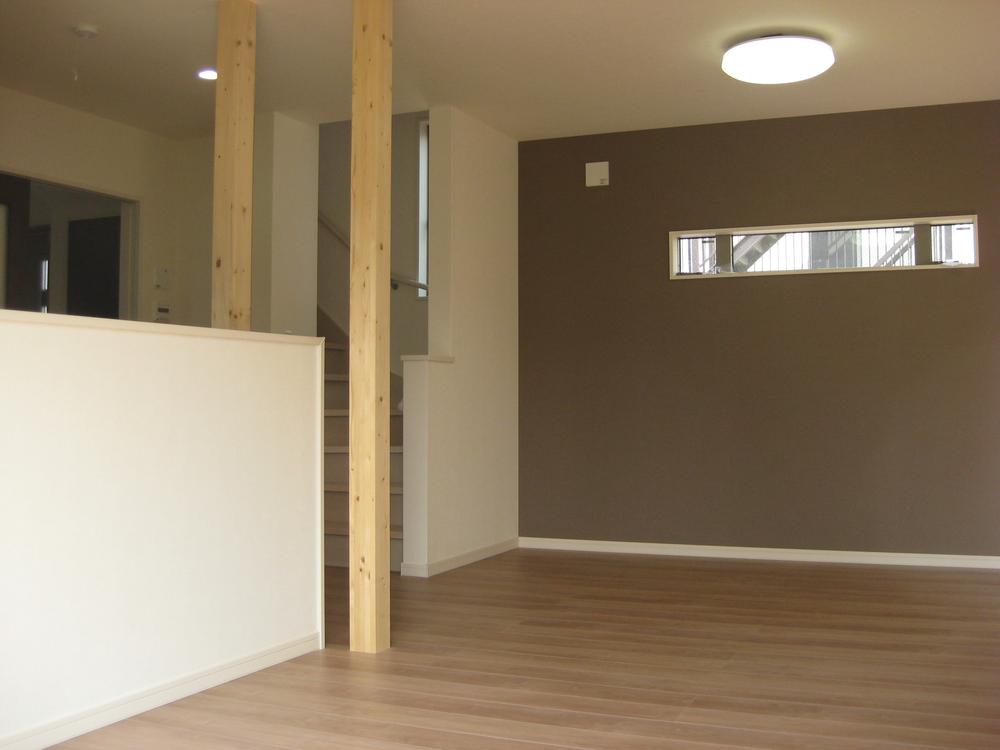 Room (August 2013) Shooting
室内(2013年8月)撮影
Bathroom浴室 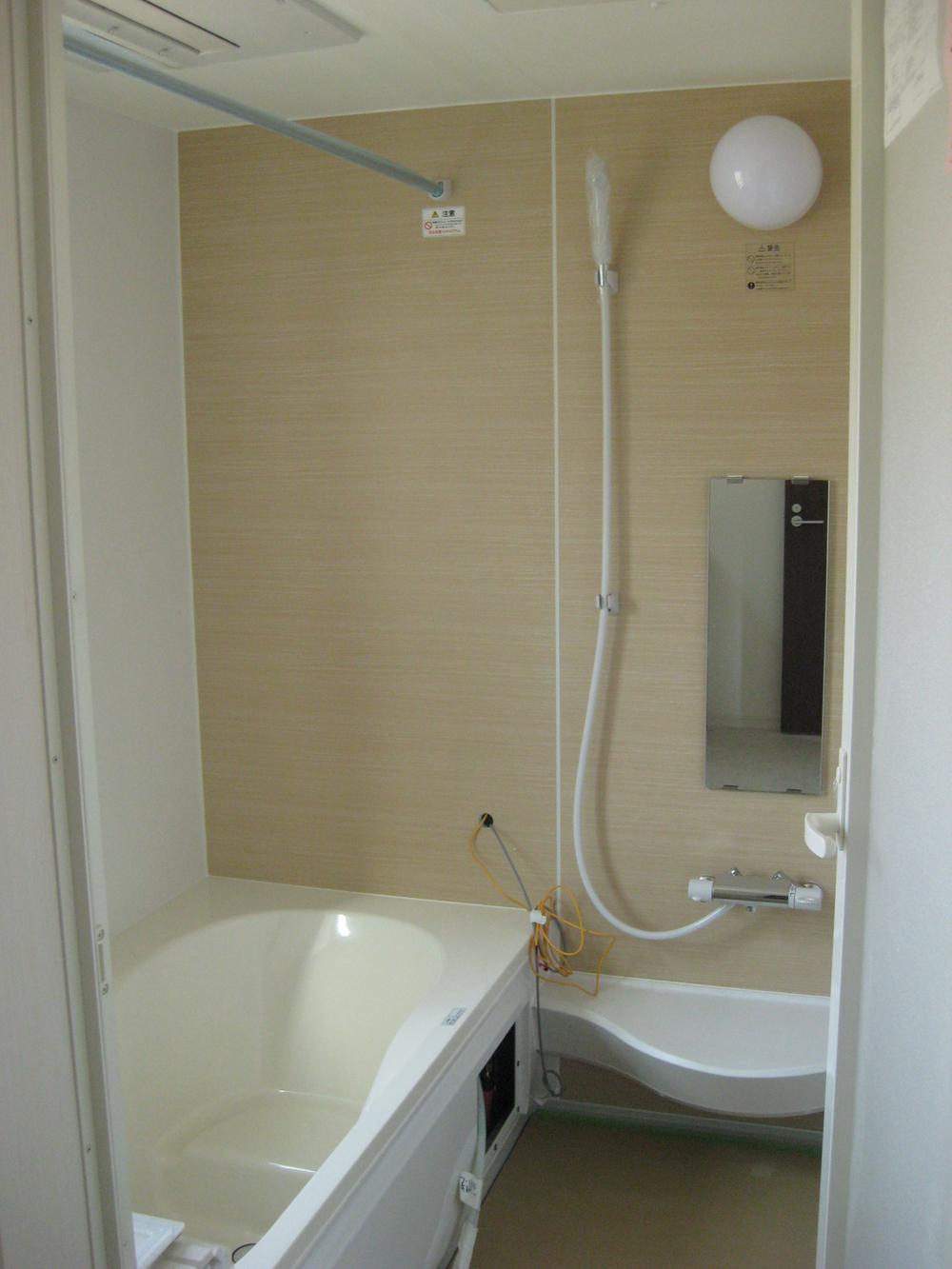 Indoor (March 2013) Shooting unit bus
室内(2013年3月)撮影 ユニットバス
Kitchenキッチン 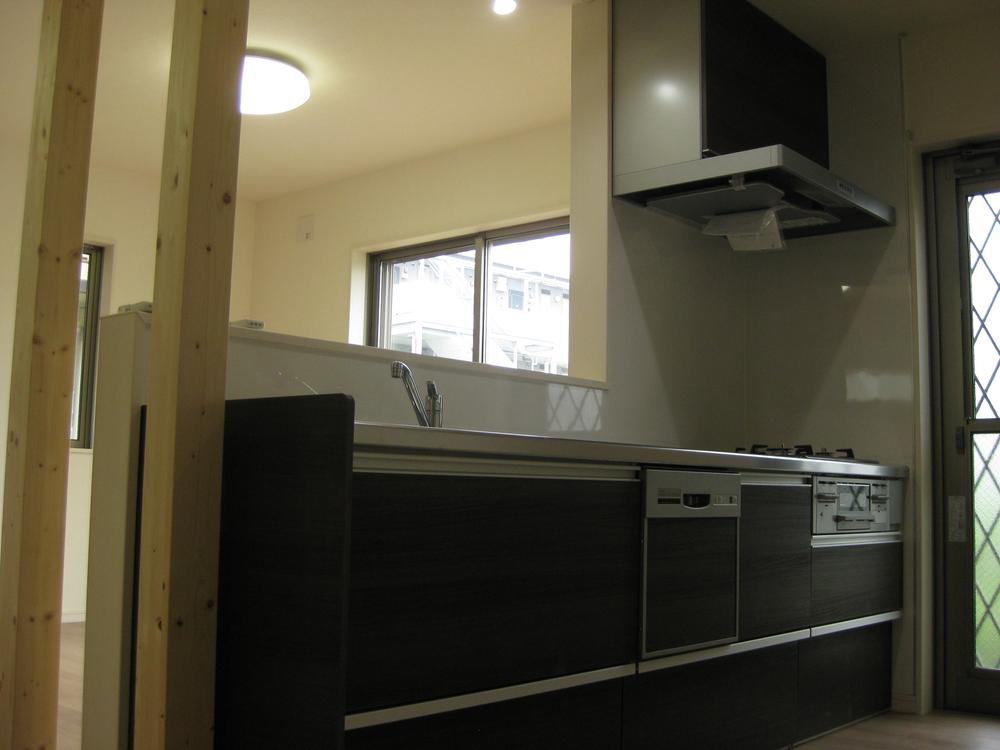 Indoor (July 2013) Shooting
室内(2013年7月)撮影
Receipt収納 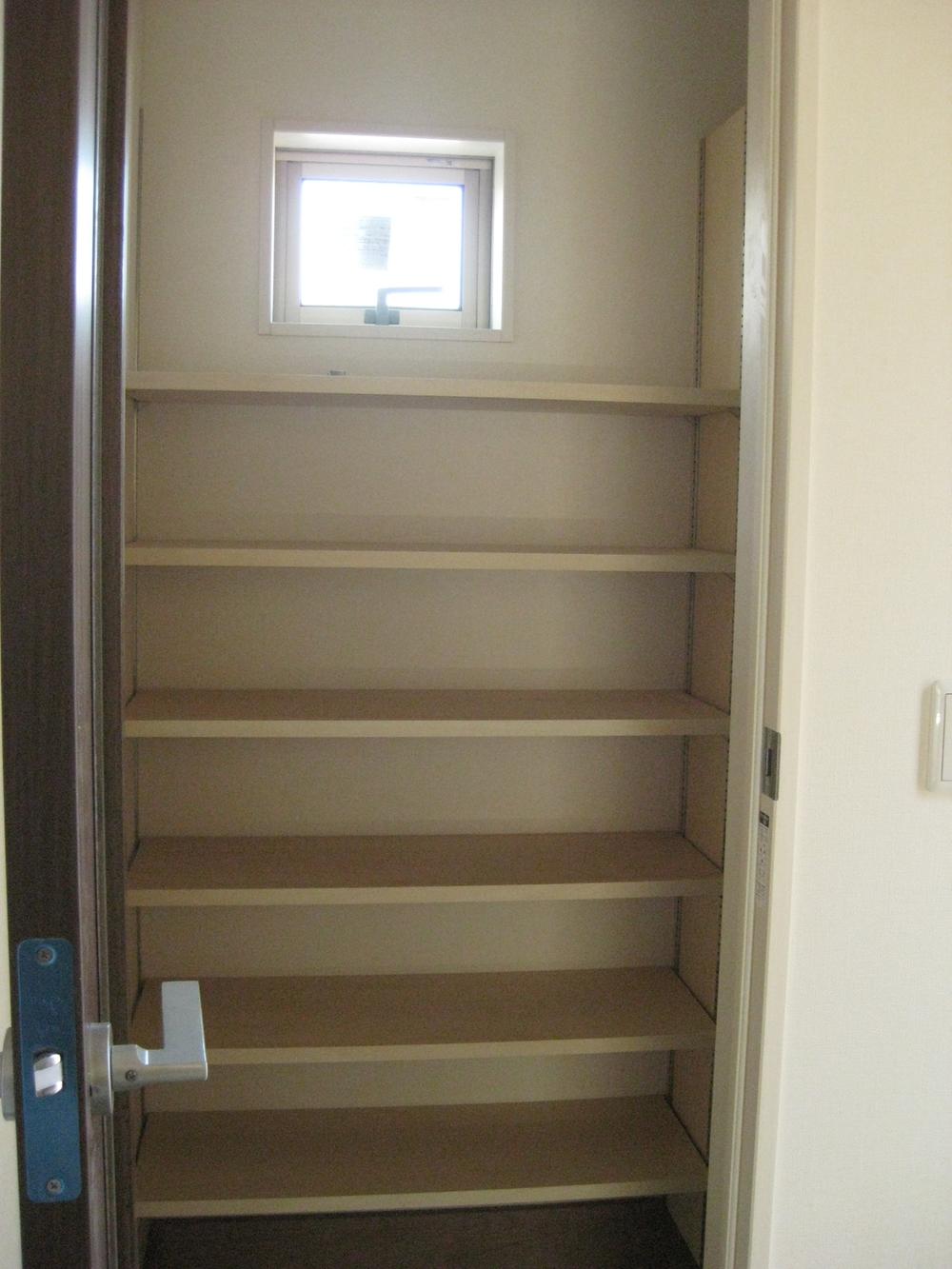 Entrance (May 2013) Shooting Shoes cloak
玄関(2013年5月)撮影 シューズクローク
Toiletトイレ 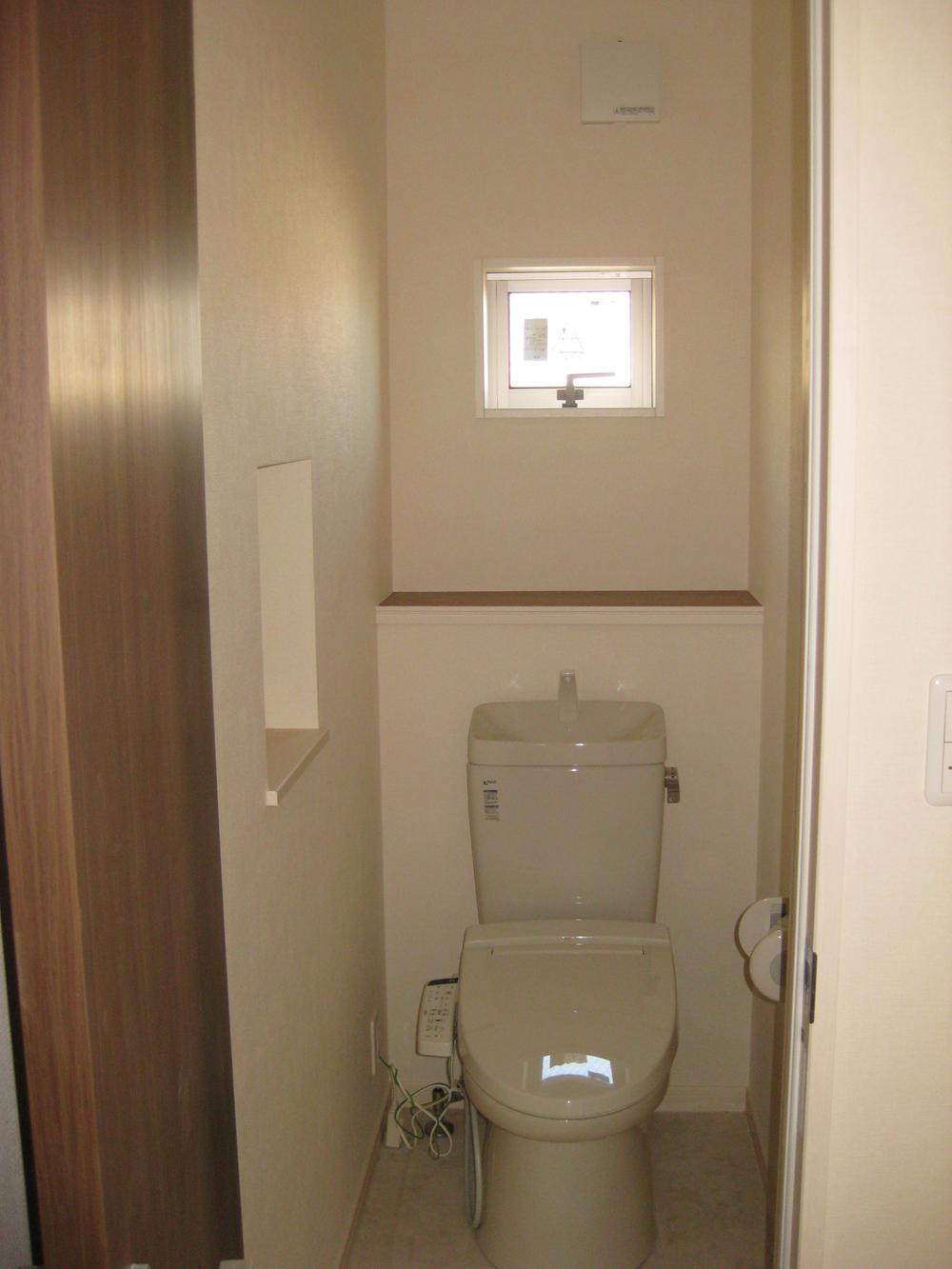 Indoor (March 2013) Shooting
室内(2013年3月)撮影
Local photos, including front road前面道路含む現地写真 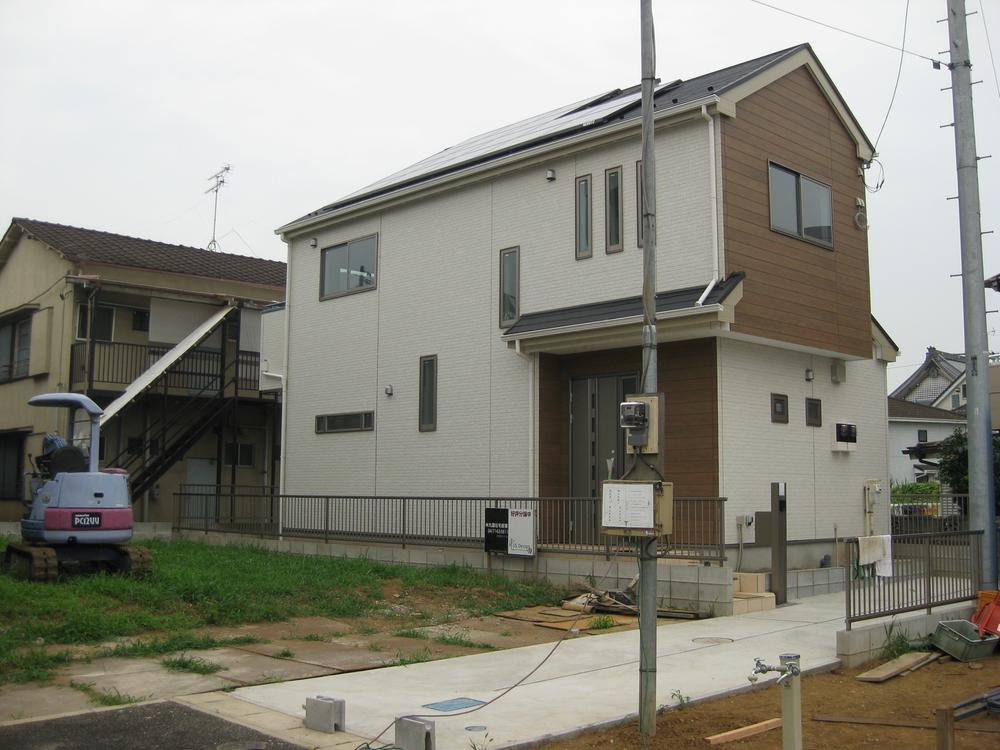 Local (July 2013) Shooting
現地(2013年7月)撮影
Parking lot駐車場 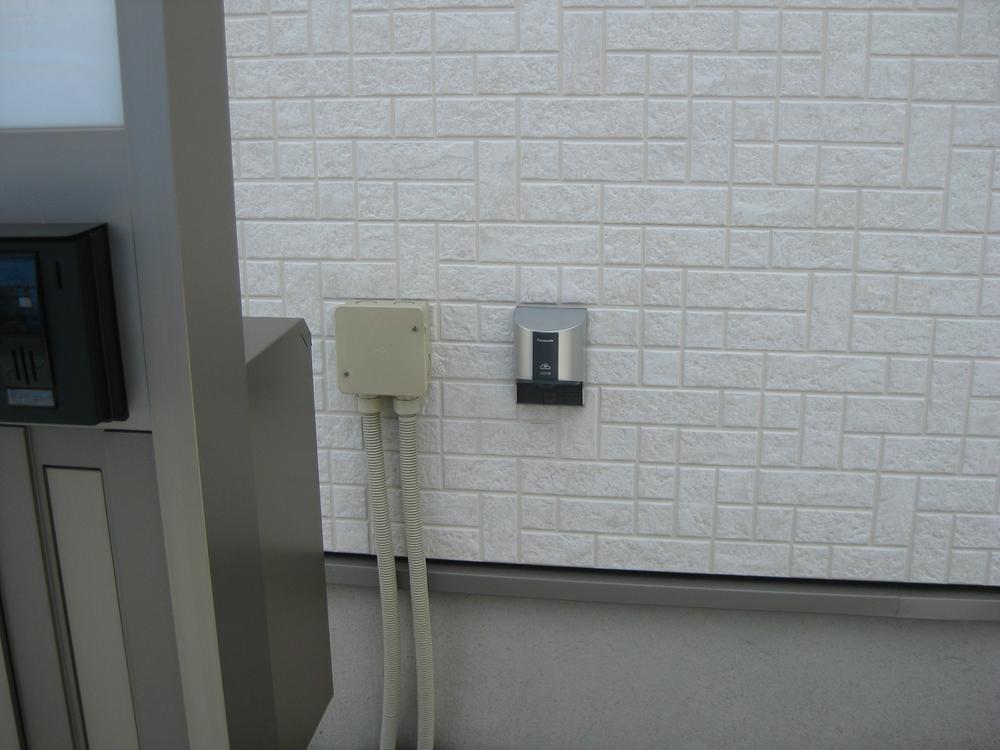 EV outlet ・ . Recording function with intercom
EVコンセント・.録画機能付きインターホン
Station駅 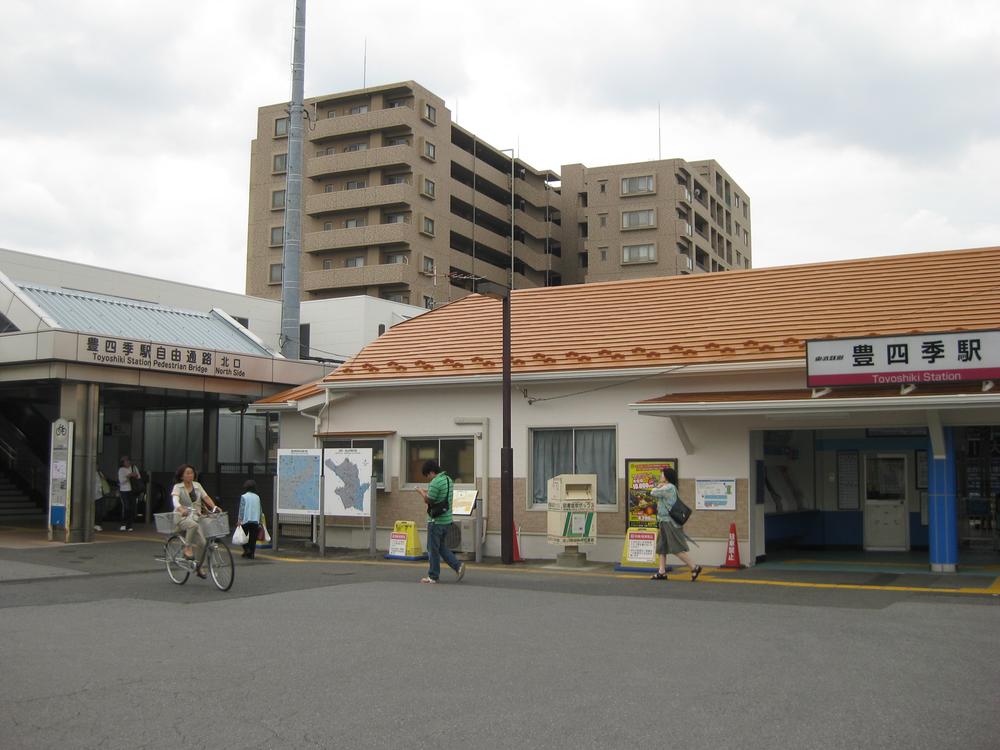 180m until Toyoshiki Station Toyoshiki Station 2-minute walk
豊四季駅まで180m 豊四季駅徒歩2分
Compartment figure区画図 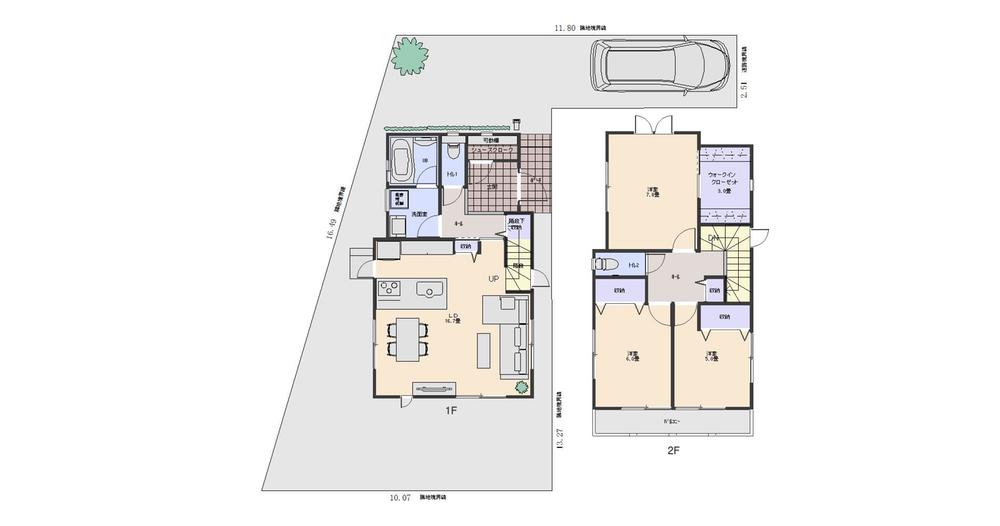 34,800,000 yen, 3LDK, Land area 138.17 sq m , Building area 95.84 sq m parking space 2 cars (with EV outlet)
3480万円、3LDK、土地面積138.17m2、建物面積95.84m2 駐車スペース2台分(EVコンセント付)
Other localその他現地 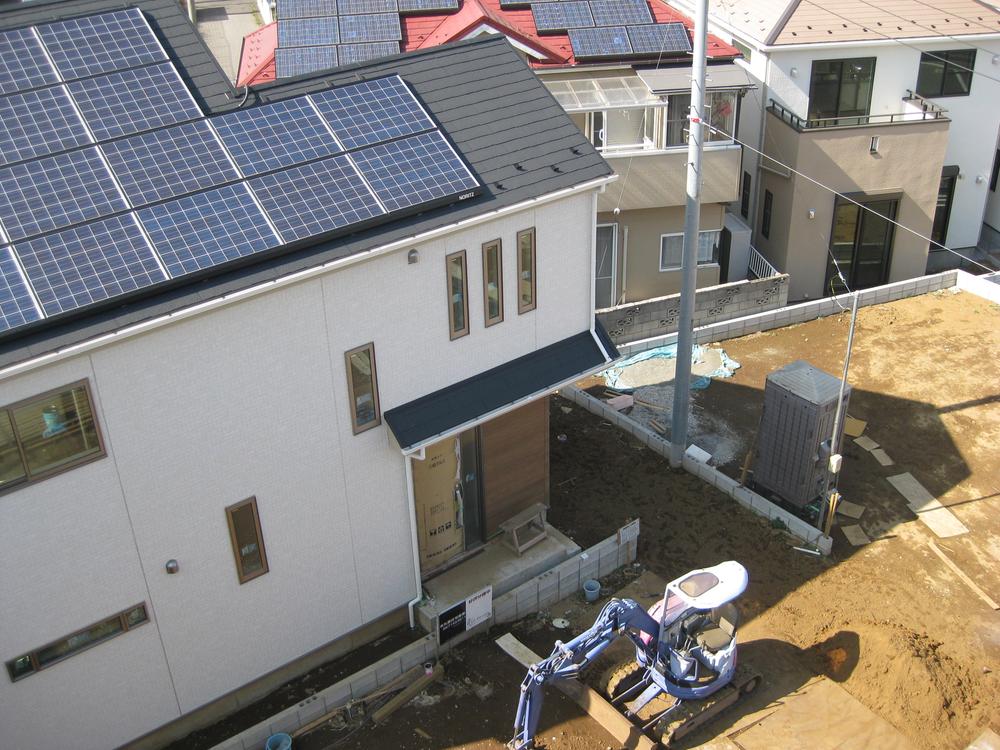 Local (March 2013) Shooting Solar power
現地(2013年3月)撮影 太陽光発電
Local appearance photo現地外観写真 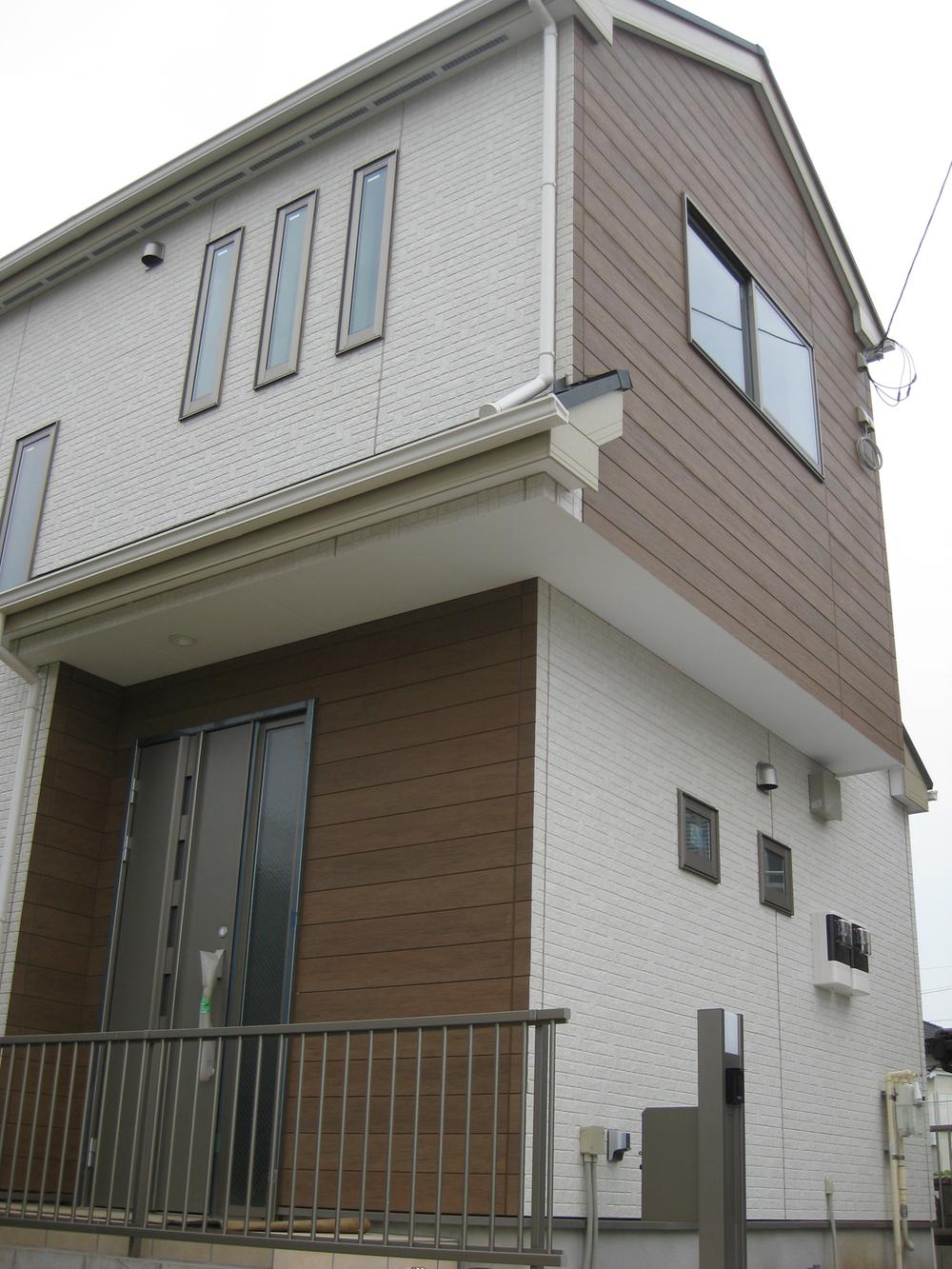 Local (July 2013) Shooting
現地(2013年7月)撮影
Livingリビング 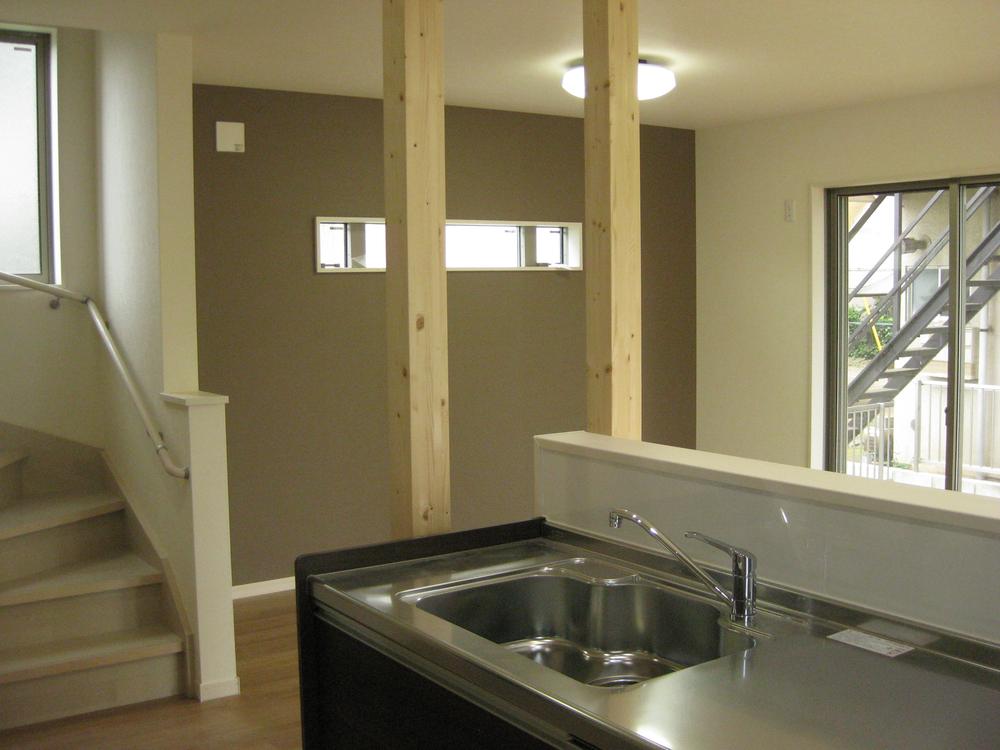 Indoor (July 2013) Shooting
室内(2013年7月)撮影
Receipt収納 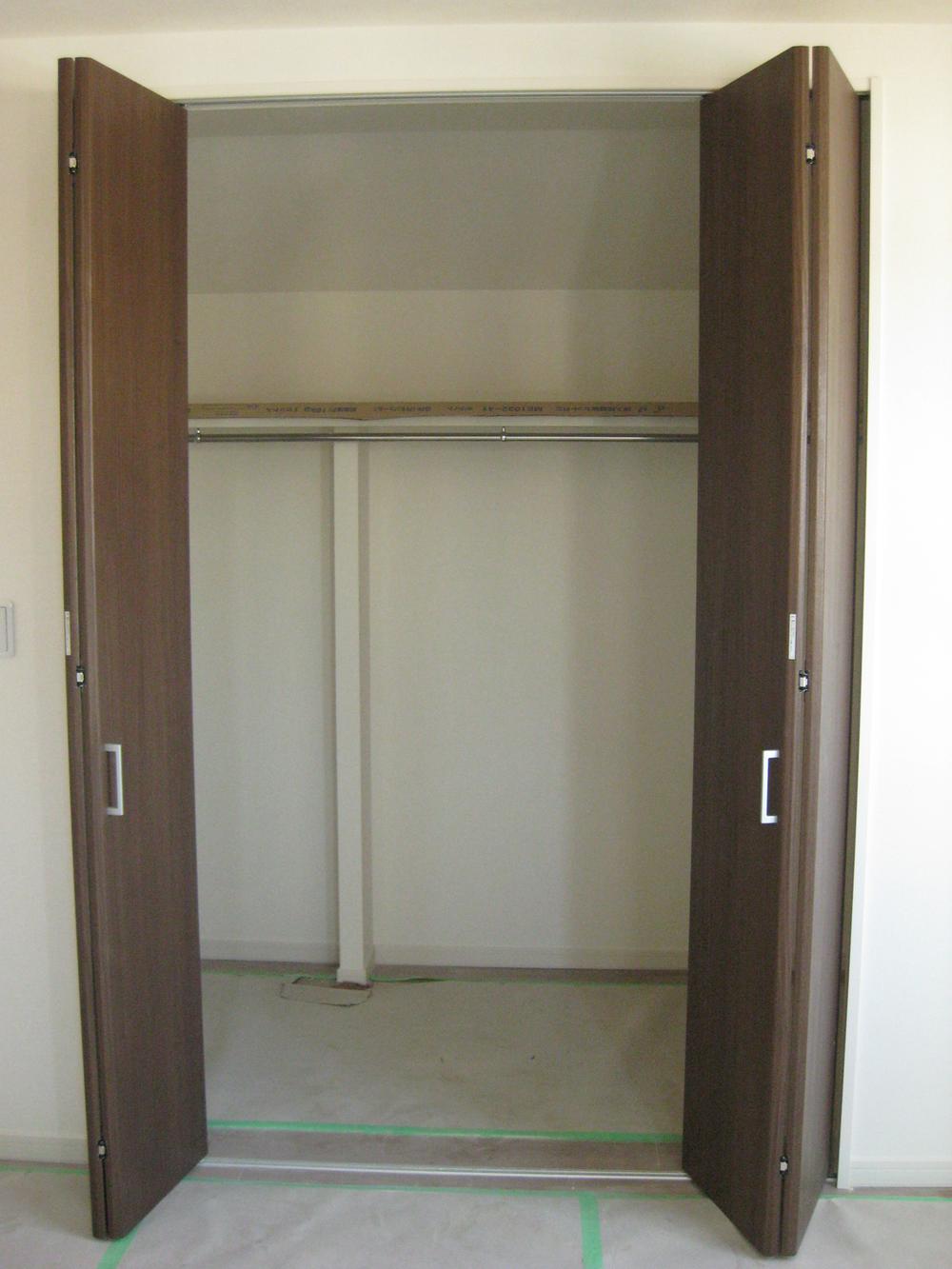 2 Kaiyoshitsu A (5 May 2013) Shooting Walk-in closet (2.6 tatami mats)
2階洋室A(2013年5月)撮影 ウォークインクローゼット(2.6畳)
Convenience storeコンビニ 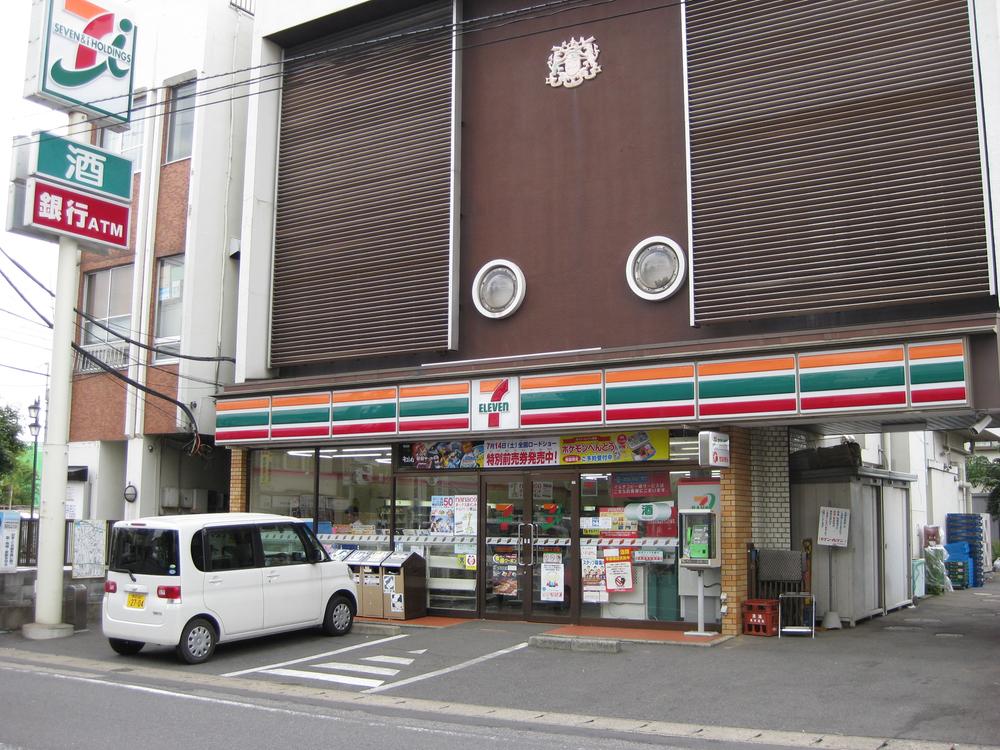 150m to Seven-Eleven
セブンイレブンまで150m
Livingリビング 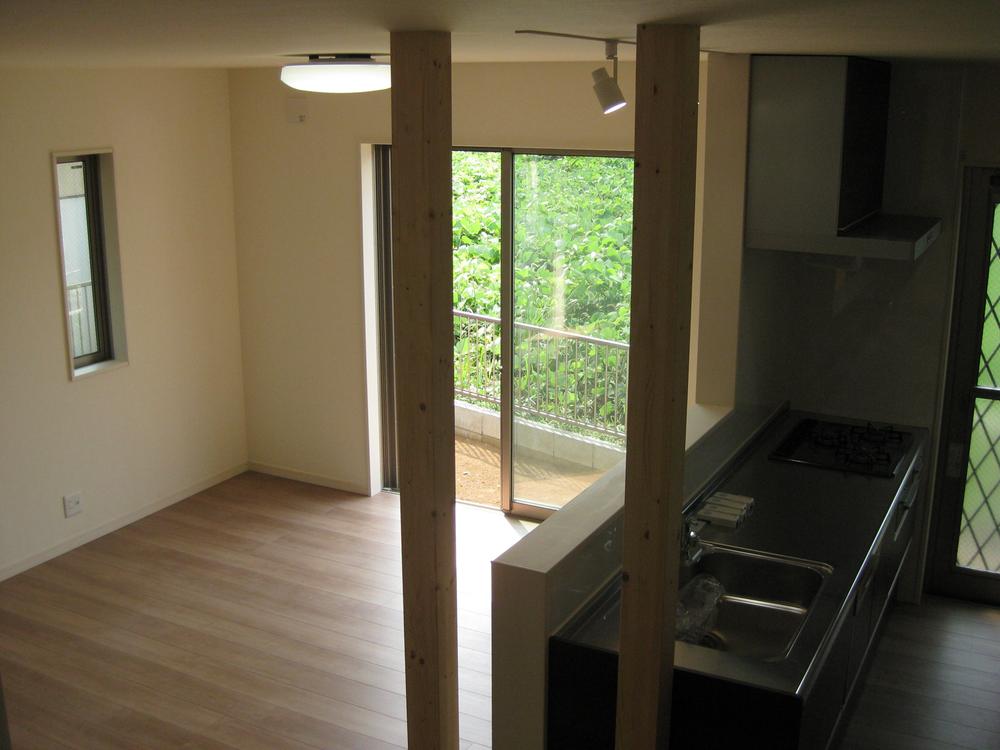 Room (August 2013) Shooting LDK18 tatami
室内(2013年8月)撮影 LDK18畳
Bank銀行 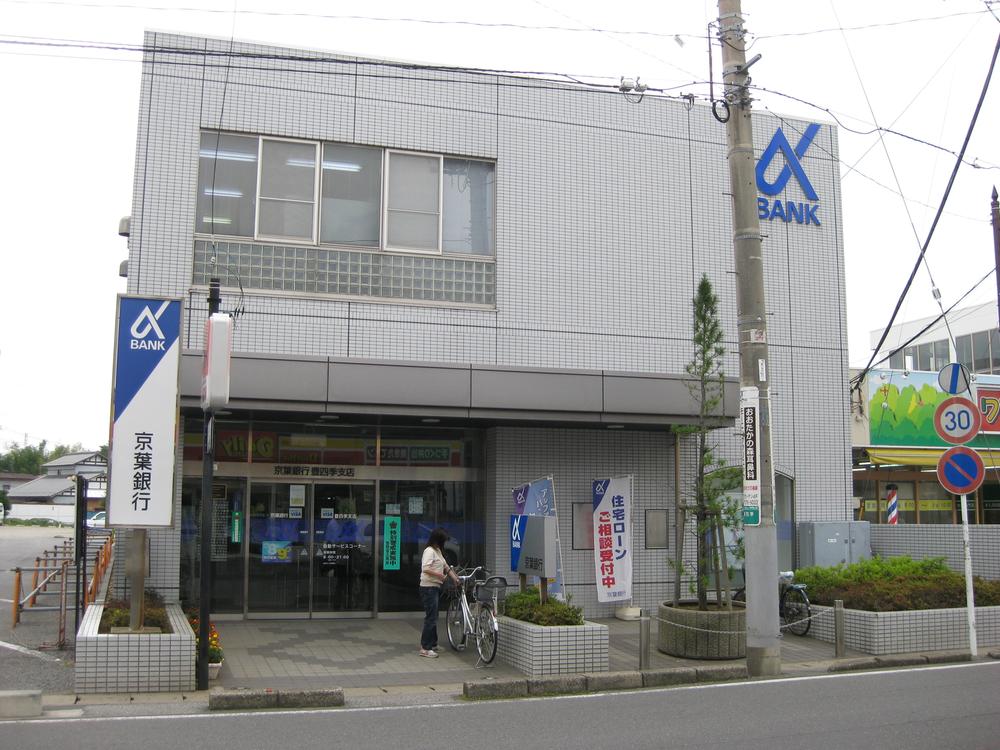 150m to Keiyo Bank
京葉銀行まで150m
Livingリビング 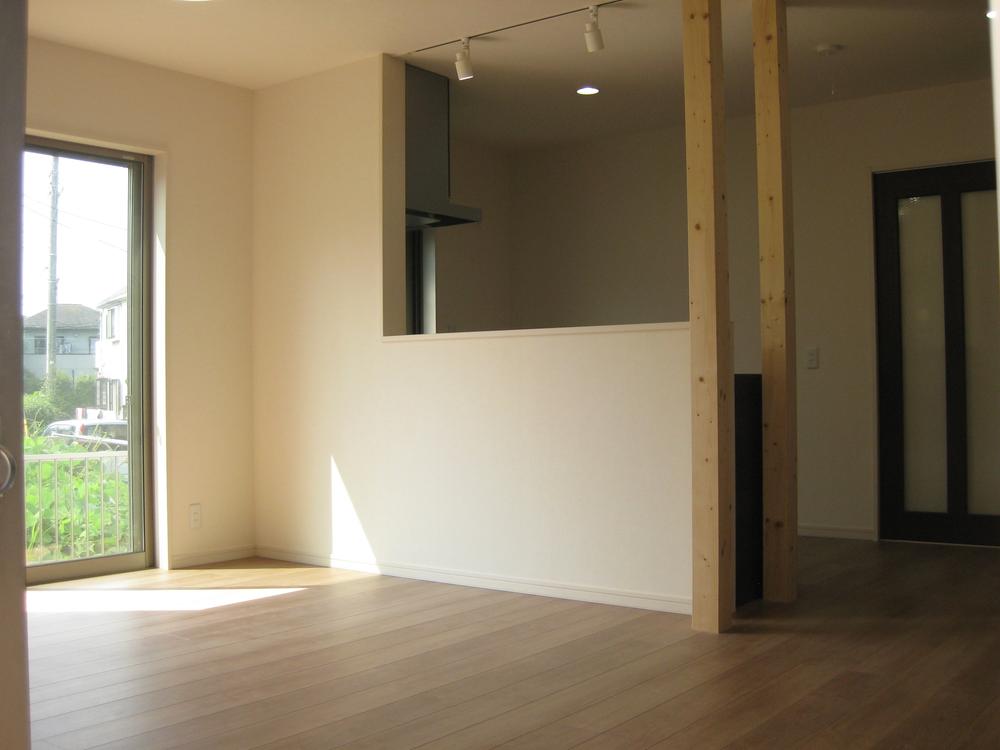 Room (August 2013) Shooting
室内(2013年8月)撮影
Location
| 





















