New Homes » Kanto » Chiba Prefecture » Kashiwa
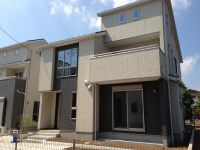 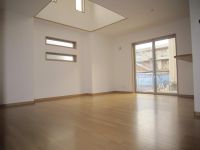
| | Kashiwa City, Chiba Prefecture 千葉県柏市 |
| Tsukuba Express "Kashiwanoha campus" walk 12 minutes つくばエクスプレス「柏の葉キャンパス」歩12分 |
| In the Kashiwanoha elementary school area, Airtight is new homes. Space plus alpha, Please use fun your attic storage. 柏の葉小学校エリアにある、高気密新築住宅です。プラスアルファのスペース、小屋裏収納を楽しくお使いください。 |
| ■ Kashiwanoha park is near, All six compartments in harmony with vivid, tree-lined street. ■ Location feel the season of the four seasons. ■ By utilizing the Tsukuba EX line, Straight line to Tokyo. It is also useful to commute. ■ Joban Expressway Kashiwa Inter nearly, Golf and hot springs tours, etc., It makes you want to go out. ■柏の葉公園が近く、鮮やかな並木道と調和する全6区画。■四季折々の季節を感じるロケーション。■つくばEX線を利用して、都内まで一直線。通勤や通学にも便利です。■常磐自動車道柏インターも近く、ゴルフや温泉めぐり等々、お出かけしたくなりますよ。 |
Features pickup 特徴ピックアップ | | Corresponding to the flat-35S / Airtight high insulated houses / Pre-ground survey / Parking two Allowed / Immediate Available / Energy-saving water heaters / Super close / It is close to the city / System kitchen / Bathroom Dryer / Yang per good / All room storage / Flat to the station / A quiet residential area / LDK15 tatami mats or more / Japanese-style room / Shaping land / garden / Washbasin with shower / Face-to-face kitchen / Toilet 2 places / Bathroom 1 tsubo or more / 2-story / South balcony / Double-glazing / Otobasu / Warm water washing toilet seat / Underfloor Storage / The window in the bathroom / Atrium / TV monitor interphone / Ventilation good / IH cooking heater / Dish washing dryer / All room 6 tatami mats or more / water filter / Living stairs / All-electric / City gas / Storeroom / All rooms are two-sided lighting / A large gap between the neighboring house / Maintained sidewalk / Flat terrain / Attic storage / Development subdivision in / Readjustment land within フラット35Sに対応 /高気密高断熱住宅 /地盤調査済 /駐車2台可 /即入居可 /省エネ給湯器 /スーパーが近い /市街地が近い /システムキッチン /浴室乾燥機 /陽当り良好 /全居室収納 /駅まで平坦 /閑静な住宅地 /LDK15畳以上 /和室 /整形地 /庭 /シャワー付洗面台 /対面式キッチン /トイレ2ヶ所 /浴室1坪以上 /2階建 /南面バルコニー /複層ガラス /オートバス /温水洗浄便座 /床下収納 /浴室に窓 /吹抜け /TVモニタ付インターホン /通風良好 /IHクッキングヒーター /食器洗乾燥機 /全居室6畳以上 /浄水器 /リビング階段 /オール電化 /都市ガス /納戸 /全室2面採光 /隣家との間隔が大きい /整備された歩道 /平坦地 /屋根裏収納 /開発分譲地内 /区画整理地内 | Event information イベント情報 | | Local sales meetings (please visitors to direct local) schedule / Every Saturday, Sunday and public holidays time / 10:00 ~ 18:00 現地販売会(直接現地へご来場ください)日程/毎週土日祝時間/10:00 ~ 18:00 | Price 価格 | | 41,800,000 yen 4180万円 | Floor plan 間取り | | 4LDK + S (storeroom) 4LDK+S(納戸) | Units sold 販売戸数 | | 1 units 1戸 | Total units 総戸数 | | 6 units 6戸 | Land area 土地面積 | | 143.04 sq m (43.26 square meters) 143.04m2(43.26坪) | Building area 建物面積 | | 111.43 sq m (33.70 square meters) 111.43m2(33.70坪) | Driveway burden-road 私道負担・道路 | | Road width: 5m, Asphaltic pavement 道路幅:5m、アスファルト舗装 | Completion date 完成時期(築年月) | | May 2013 2013年5月 | Address 住所 | | Kashiwa City, Chiba Prefecture Toyofuta 191 city blocks 千葉県柏市十余二191街区 | Traffic 交通 | | Tsukuba Express "Kashiwanoha campus" walk 12 minutes
Noda line "Toyoshiki" walk 37 minutes Noda Tobu Tobu "first stone" walk 36 minutes つくばエクスプレス「柏の葉キャンパス」歩12分
東武野田線「豊四季」歩37分東武野田線「初石」歩36分 | Related links 関連リンク | | [Related Sites of this company] 【この会社の関連サイト】 | Person in charge 担当者より | | [Regarding this property.] Aqua form adoption of, W barrier method. Good fixed stepped attic with storage and easy to use. It worked as a den or storage space of the playground and the husband of the child. 【この物件について】アクアフォーム採用の、Wバリア工法。使い勝手のよい固定階段式小屋裏収納付。お子様の遊び場やご主人の書斎や収納スペースとして活躍します。 | Contact お問い合せ先 | | Leap real estate (Ltd.) TEL: 0800-602-5752 [Toll free] mobile phone ・ Also available from PHS
Caller ID is not notified
Please contact the "we saw SUUMO (Sumo)"
If it does not lead, If the real estate company リープ不動産(株)TEL:0800-602-5752【通話料無料】携帯電話・PHSからもご利用いただけます
発信者番号は通知されません
「SUUMO(スーモ)を見た」と問い合わせください
つながらない方、不動産会社の方は
| Sale schedule 販売スケジュール | | Every Saturday, Sunday and public holidays is being held a local sales meetings. So we will be accepted at the first-come-first-served basis, Feel free to your visit, please visit. Also, Weekdays can be your tour in advance booking. We look forward to your phone. 毎週土日祝は現地販売会を開催中です。先着順にて受付いたしておりますので、お気軽にご来場ご見学ください。また、平日は事前ご予約にてご見学が可能です。お電話をお待ちしております。 | Building coverage, floor area ratio 建ぺい率・容積率 | | Kenpei rate: 60%, Volume ratio: 200% 建ペい率:60%、容積率:200% | Time residents 入居時期 | | Immediate available 即入居可 | Land of the right form 土地の権利形態 | | Ownership 所有権 | Structure and method of construction 構造・工法 | | Wooden 2-story (framing method) 木造2階建(軸組工法) | Use district 用途地域 | | One dwelling 1種住居 | Land category 地目 | | Residential land 宅地 | Other limitations その他制限事項 | | Regulations have by the Landscape Act 景観法による規制有 | Overview and notices その他概要・特記事項 | | Building confirmation number: first 12UDI2C Ken 01965 issue, etc. 建築確認番号:第12UDI2C建01965号 等 | Company profile 会社概要 | | <Mediation> Governor of Chiba Prefecture (1) the first 016,122 No. Leap Real Estate Co., Ltd. Yubinbango277-0863 Kashiwa City, Chiba Prefecture Toyoshiki 150-52 <仲介>千葉県知事(1)第016122号リープ不動産(株)〒277-0863 千葉県柏市豊四季150-52 |
Local appearance photo現地外観写真 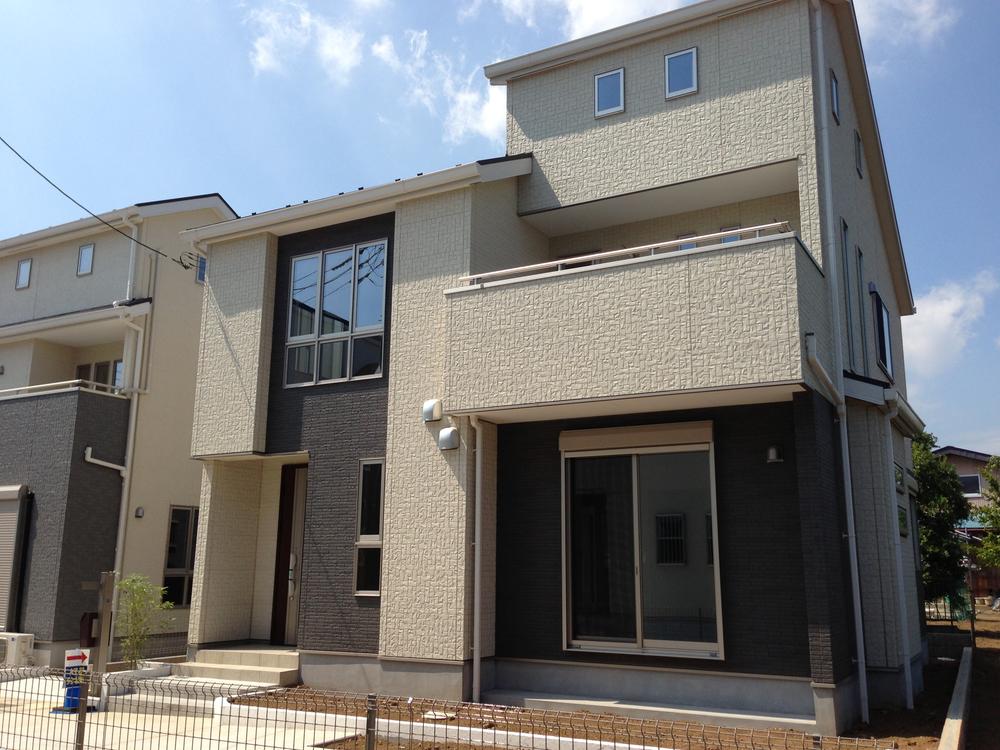 For space between each adjacent land is large, Ventilation is good per yang. Appearance with a three-dimensional appearance.
各隣地とのスペースが大きい為、陽当り風通しが良いです。立体感のある外観。
Livingリビング 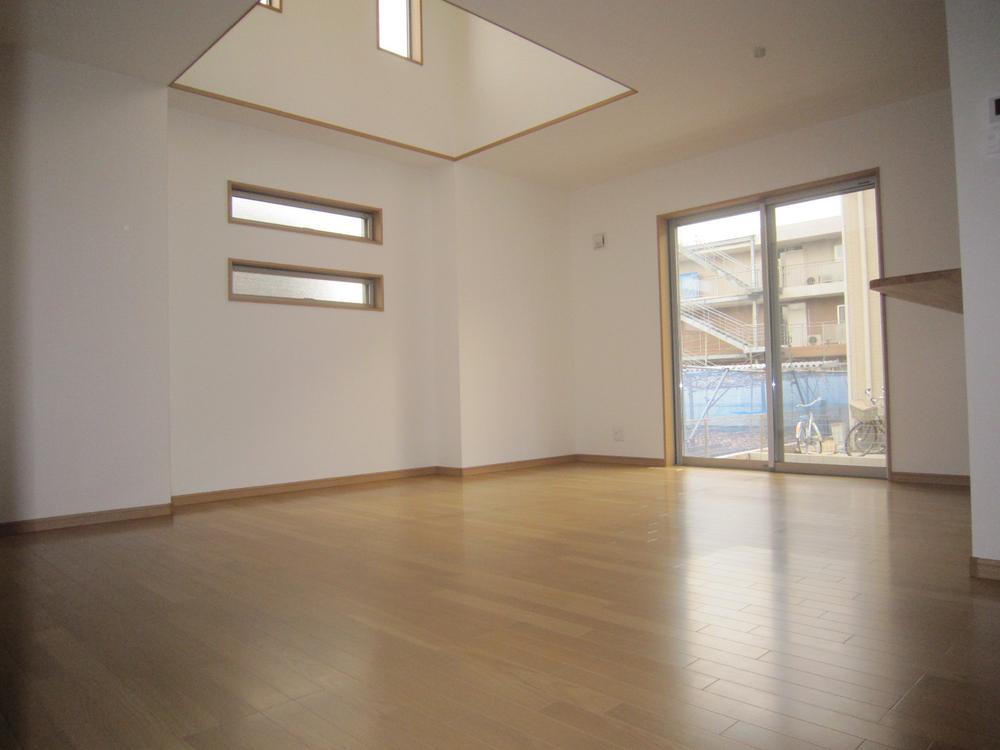 A vaulted ceiling living. Chaoyang is pleasant.
吹き抜けのあるリビング。朝陽が気持ちいいです。
Bathroom浴室 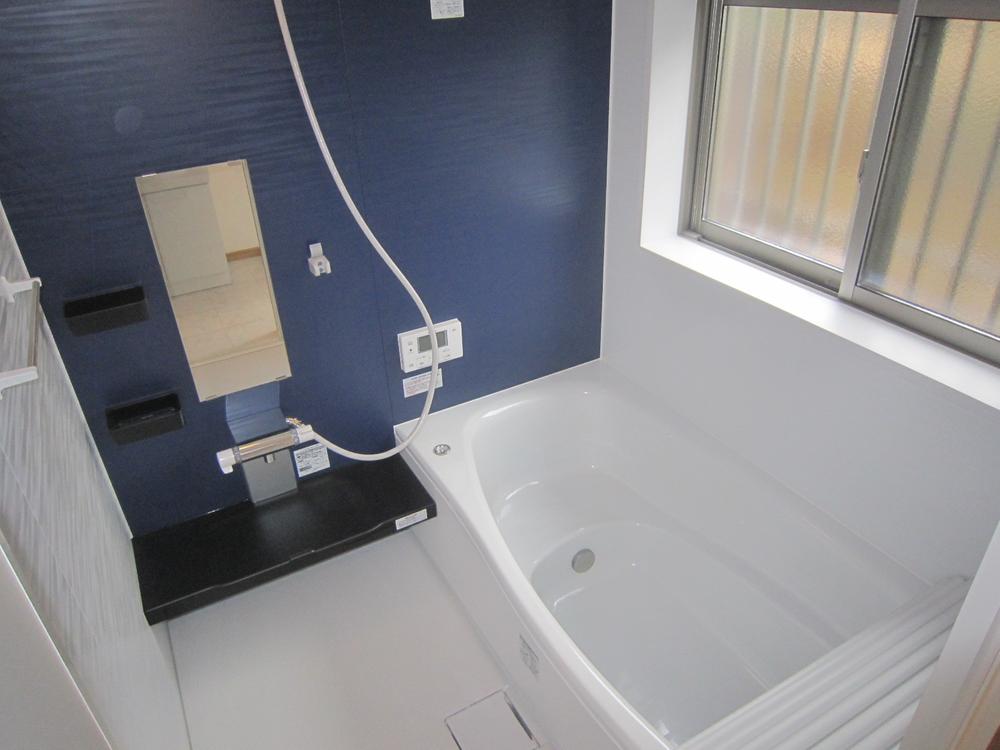 Refreshing bath blue accents
ブルーがアクセントの爽やかな浴室
Floor plan間取り図 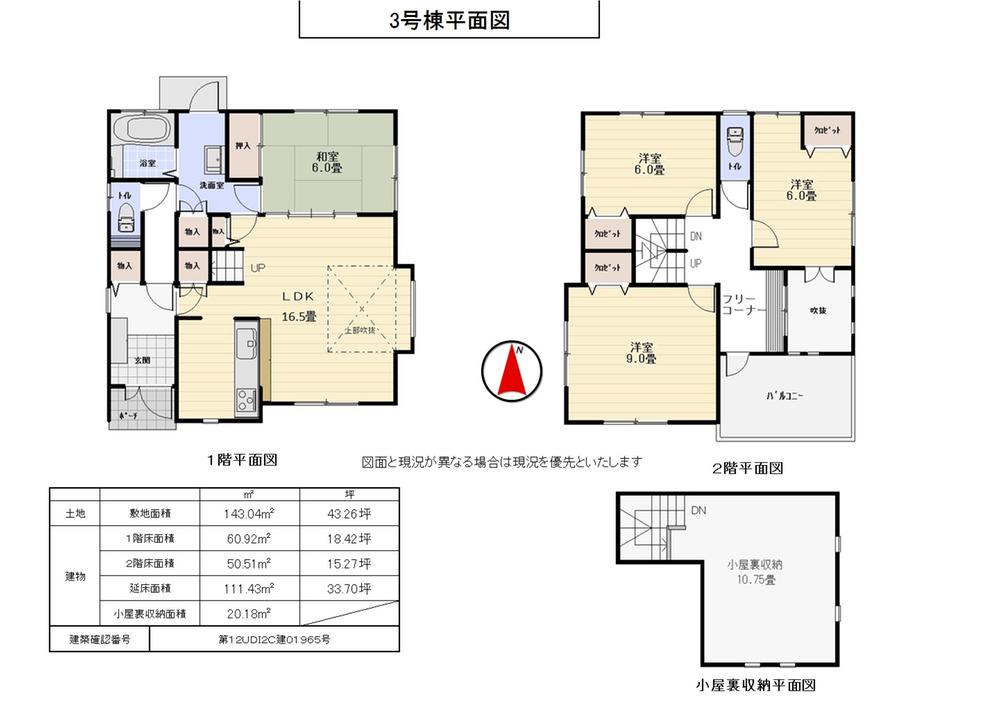 (3 Building), Price 41,800,000 yen, 4LDK+S, Land area 143.04 sq m , Building area 111.43 sq m
(3号棟)、価格4180万円、4LDK+S、土地面積143.04m2、建物面積111.43m2
Kitchenキッチン 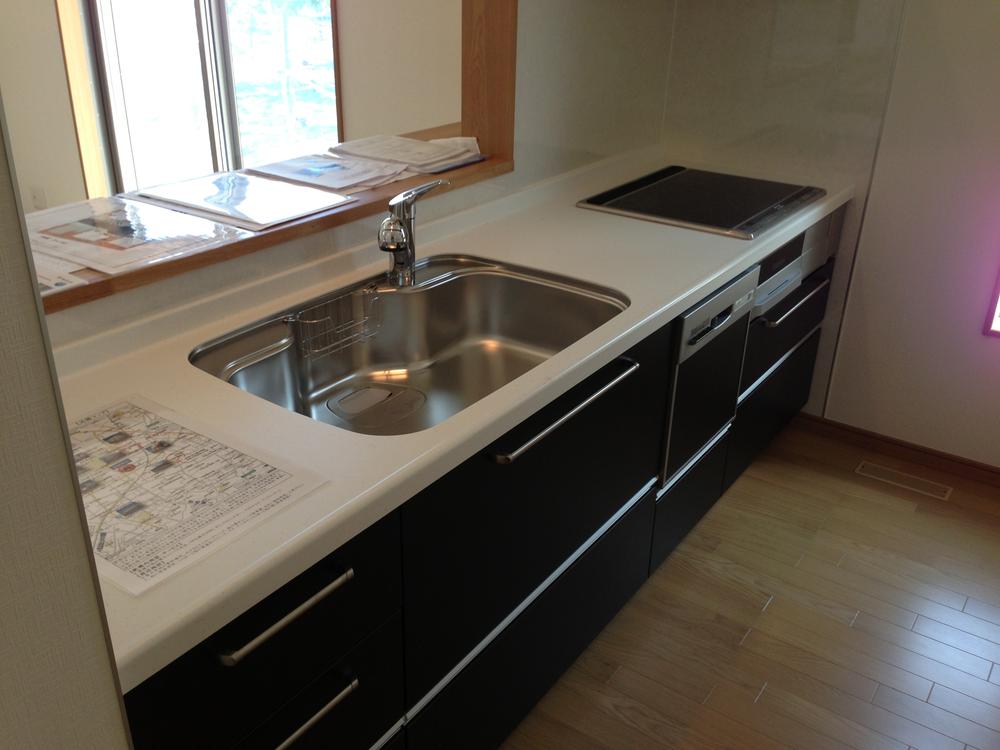 Bright kitchen
明るいキッチン
Receipt収納 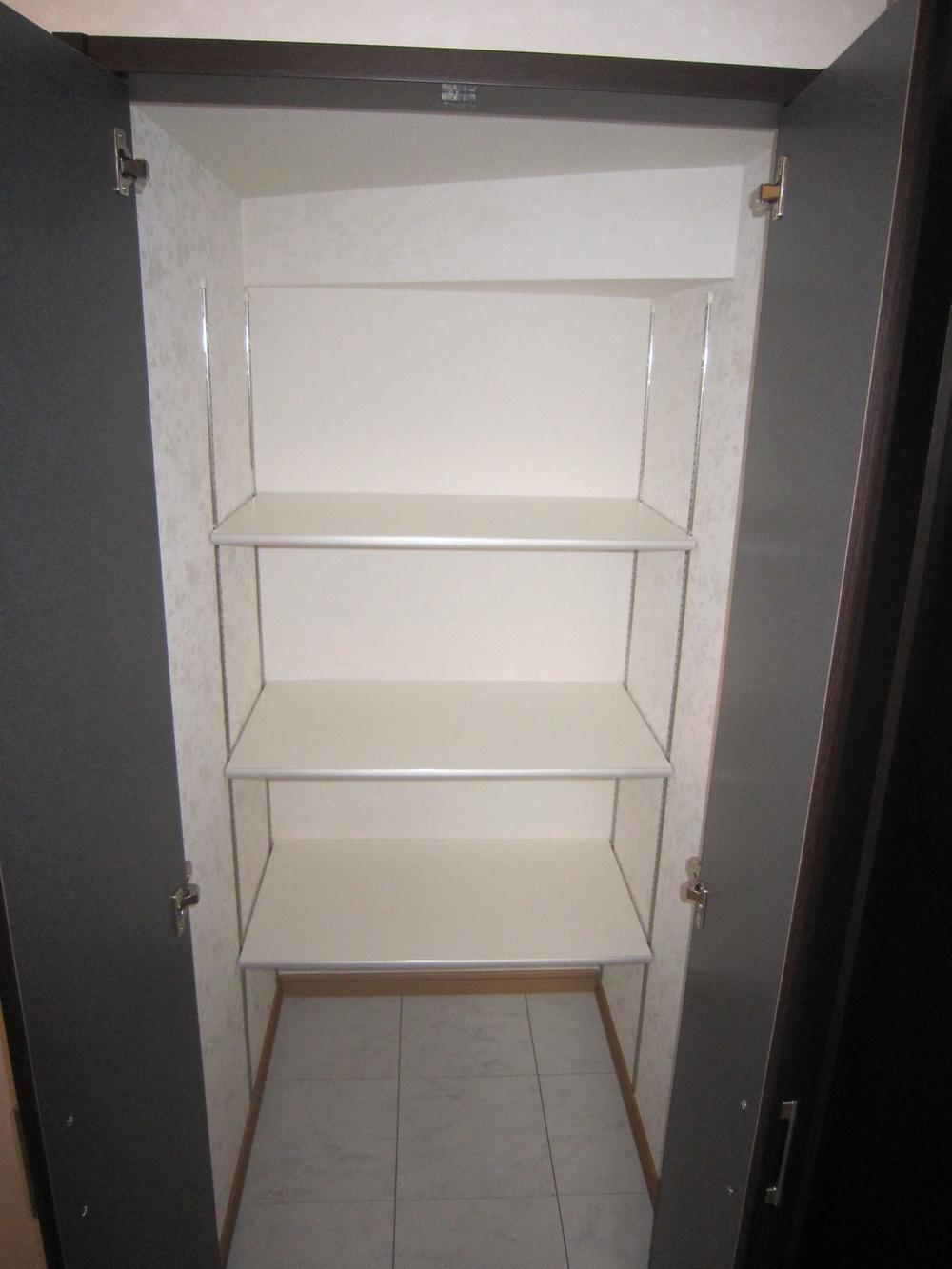 Linen cabinet of the wash room. Similar to the custom home, Storage that has been put in place.
洗面室のリネン庫。注文住宅と同様の、適所に配置された収納。
Construction ・ Construction method ・ specification構造・工法・仕様 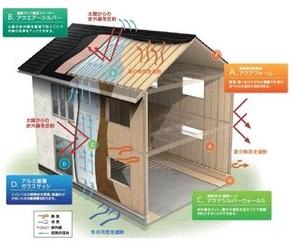 W barrier method
【Wバリア工法】
Other Equipmentその他設備 ![Other Equipment. [kitchen]](/images/chiba/kashiwa/8eacdb0017.jpg) [kitchen]
【キッチン】
Local photos, including front road前面道路含む現地写真 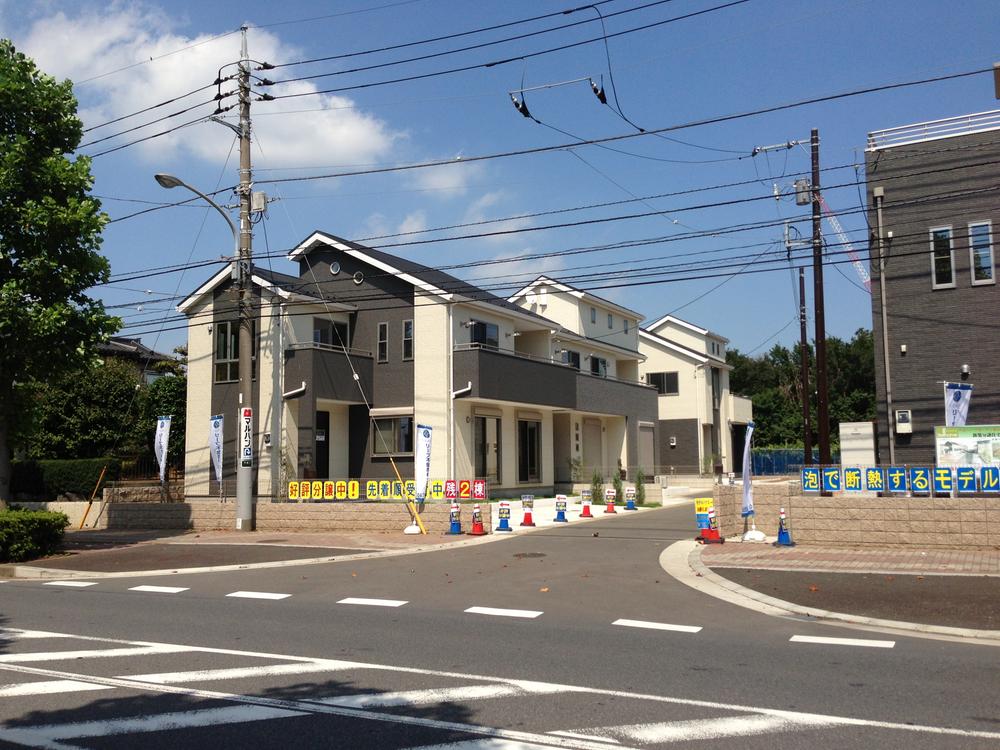 The entire subdivision
分譲地全体
Construction ・ Construction method ・ specification構造・工法・仕様 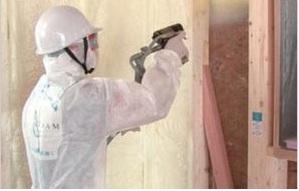 Aqua form
【アクアフォーム】
Other Equipmentその他設備 ![Other Equipment. [Cute]](/images/chiba/kashiwa/8eacdb0018.jpg) [Cute]
【エコキュート】
Construction ・ Construction method ・ specification構造・工法・仕様 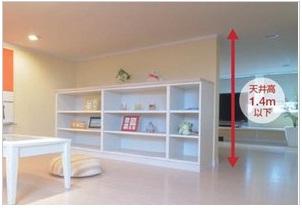 Attic storage utilization example with fixed stairs
【固定階段付小屋裏収納活用例】
Bathroom浴室 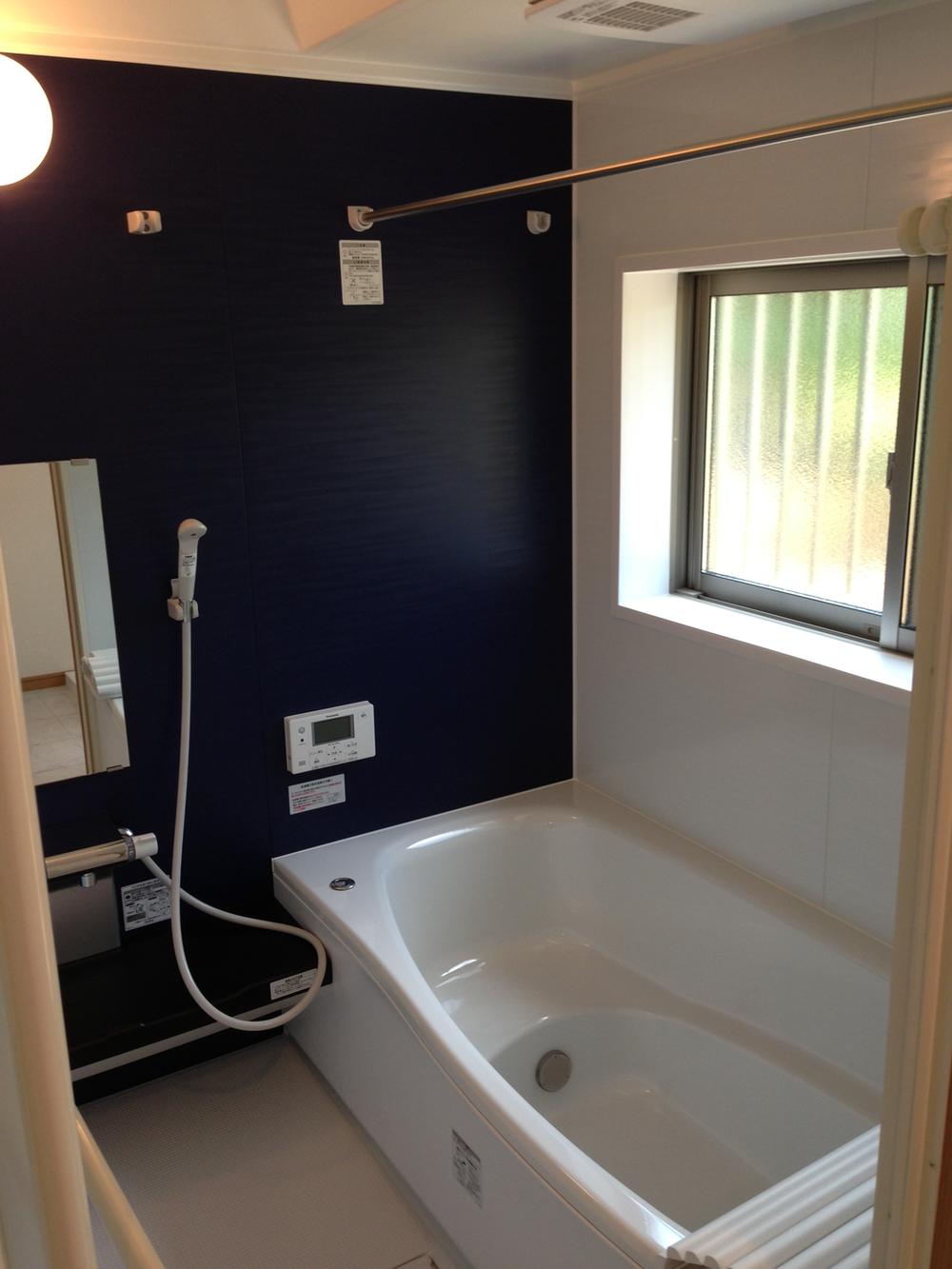 (3 Building) ventilation dryer with bathroom
(3号棟)換気乾燥機付き浴室
Wash basin, toilet洗面台・洗面所 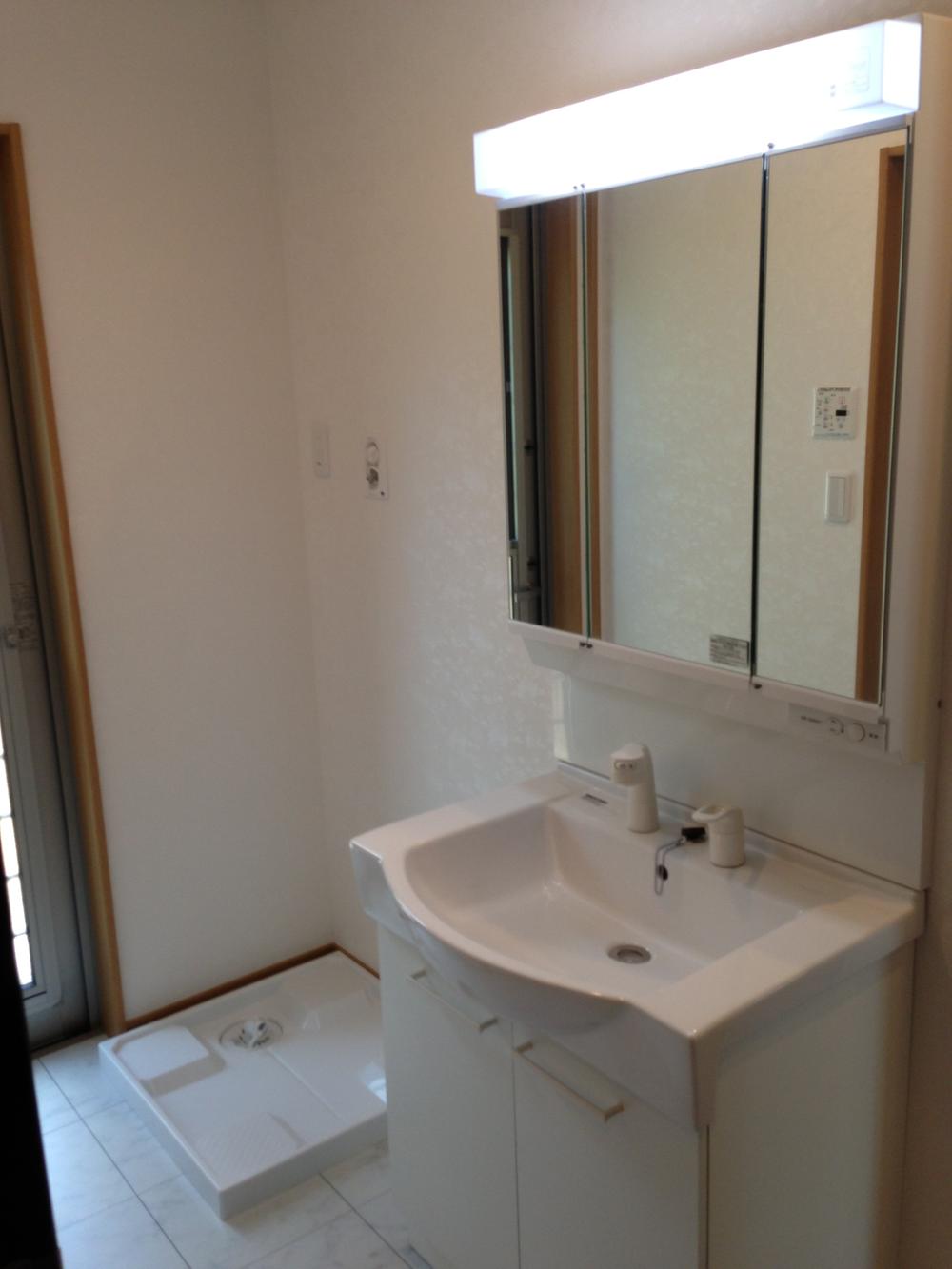 (3 Building) three-sided mirror type of shampoo dresser
(3号棟)三面鏡タイプのシャンプードレッサー
Location
|









![Other Equipment. [kitchen]](/images/chiba/kashiwa/8eacdb0017.jpg)


![Other Equipment. [Cute]](/images/chiba/kashiwa/8eacdb0018.jpg)


