New Homes » Kanto » Chiba Prefecture » Kashiwa
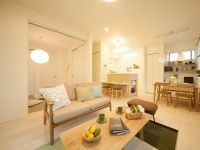 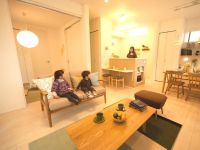
| | Kashiwa City, Chiba Prefecture 千葉県柏市 |
| Tobu Noda line "Toyoshiki" walk 11 minutes 東武野田線「豊四季」歩11分 |
| [Finally after 1 House] Model house complete! ◇ fiscal year move possible! ◇ certified low-carbon housing fit! ◇ your planning needs are often "stored" in the collection rate of 10% or more was specialized! 【いよいよあと1邸】モデルハウス完成!◇年度内ご入居可能!◇認定低炭素住宅適合!◇お客様の要望が多い「収納」に特化した収納率10%以上のプランニング! |
| ■ Is a must-see if you want to buy my home until March occupancy possible 2014 to fiscal year! ■ Certification is a low-carbon housing? , It houses that have been certified as "low-carbon housing.". Environmentally friendly, And energy saving, It features can also enjoy benefits such as tax incentives in addition. ■ The collection rate? . The proportion became the statistics that the average level of satisfaction comes more than 80 percent at 8.5% or more (our research). Building 3 is adopted the "approach" style, which was established to back the planning × entrance of the storage rate of 13.9%, which is also closet. ■年度内に入居可能2014年3月までにマイホームを購入したい方は必見です!■認定低炭素住宅とは?省エネ化の推進による二酸化炭素(CO2)の排出抑制を図ることで、「低炭素住宅」として認定された住宅のこと。環境に優しく、かつ省エネ、加えて税の優遇措置などの恩恵も享受できるのが特徴です。■収納率とは?家の総床面積に対する収納スペースの割合のこと。その割合が8.5%以上で平均満足度が80%を超えてくるという統計となりました(当社調べ)。3号棟は納戸もある収納率13.9%のプランニング×玄関を奥へと設置した「アプローチ」スタイルを採用。 |
Seller comments 売主コメント | | Building 3 3号棟 | Local guide map 現地案内図 | | Local guide map 現地案内図 | Features pickup 特徴ピックアップ | | Corresponding to the flat-35S / Airtight high insulated houses / Pre-ground survey / Seismic fit / Parking two Allowed / 2 along the line more accessible / Fiscal year Available / Super close / It is close to the city / Facing south / System kitchen / Bathroom Dryer / Yang per good / All room storage / A quiet residential area / LDK15 tatami mats or more / Corner lot / Japanese-style room / Shaping land / Mist sauna / Washbasin with shower / Face-to-face kitchen / Security enhancement / Wide balcony / Toilet 2 places / Bathroom 1 tsubo or more / 2-story / Double-glazing / Otobasu / Warm water washing toilet seat / Underfloor Storage / The window in the bathroom / TV monitor interphone / High-function toilet / Leafy residential area / Mu front building / Ventilation good / Dish washing dryer / Walk-in closet / Or more ceiling height 2.5m / water filter / Living stairs / City gas / Storeroom / Flat terrain / Floor heating / Development subdivision in / terrace / Audio bus フラット35Sに対応 /高気密高断熱住宅 /地盤調査済 /耐震適合 /駐車2台可 /2沿線以上利用可 /年度内入居可 /スーパーが近い /市街地が近い /南向き /システムキッチン /浴室乾燥機 /陽当り良好 /全居室収納 /閑静な住宅地 /LDK15畳以上 /角地 /和室 /整形地 /ミストサウナ /シャワー付洗面台 /対面式キッチン /セキュリティ充実 /ワイドバルコニー /トイレ2ヶ所 /浴室1坪以上 /2階建 /複層ガラス /オートバス /温水洗浄便座 /床下収納 /浴室に窓 /TVモニタ付インターホン /高機能トイレ /緑豊かな住宅地 /前面棟無 /通風良好 /食器洗乾燥機 /ウォークインクロゼット /天井高2.5m以上 /浄水器 /リビング階段 /都市ガス /納戸 /平坦地 /床暖房 /開発分譲地内 /テラス /オーディオバス | Property name 物件名 | | Sale house of Porras Re ・ Responsible Toyoshiki ポラスの分譲住宅 リ・レスポ豊四季 | Price 価格 | | 29,800,000 yen 2980万円 | Floor plan 間取り | | 3LDK 3LDK | Units sold 販売戸数 | | 1 units 1戸 | Total units 総戸数 | | 8 units 8戸 | Land area 土地面積 | | 120 sq m (registration) 120m2(登記) | Building area 建物面積 | | 101.23 sq m 101.23m2 | Driveway burden-road 私道負担・道路 | | None なし | Completion date 完成時期(築年月) | | 2013 December 10, 2013年12月10日 | Address 住所 | | Kashiwa City, Chiba Prefecture Shikoda shaped Koshihara 1432-2 千葉県柏市篠籠田字後原1432-2 | Traffic 交通 | | Tobu Noda line "Toyoshiki" walk 11 minutes JR Joban Line "Kashiwa" walk 34 minutes
Tsukuba Express "Nagareyama Otaka Forest" walk 25 minutes 東武野田線「豊四季」歩11分JR常磐線「柏」歩34分
つくばエクスプレス「流山おおたかの森」歩25分
| Related links 関連リンク | | [Related Sites of this company] 【この会社の関連サイト】 | Person in charge 担当者より | | Person in charge of real-estate and building Tanaka Shizuko industry experience: 1 year, but still experience is shallow, As a bridge that connects the property and the customer, My best and work hard to be able to tell maximize the appeal of the subdivision in the real estate knowledge and housewife eyes. Question please feel free to contact us, etc. ☆ 担当者宅建田中 静子業界経験:1年まだまだ経験は浅いですが、物件とお客様を繋ぐ架け橋として、不動産の知識と主婦目線で分譲地の魅力を最大限お伝えできるように一生懸命がんばります。ご質問などお気軽にお問合せください☆ | Contact お問い合せ先 | | TEL: 0800-809-8487 [Toll free] mobile phone ・ Also available from PHS
Caller ID is not notified
Please contact the "we saw SUUMO (Sumo)"
If it does not lead, If the real estate company TEL:0800-809-8487【通話料無料】携帯電話・PHSからもご利用いただけます
発信者番号は通知されません
「SUUMO(スーモ)を見た」と問い合わせください
つながらない方、不動産会社の方は
| Sale schedule 販売スケジュール | | First-come-first-served basis application being accepted 先着順申込受付中 | Building coverage, floor area ratio 建ぺい率・容積率 | | Building coverage 60% floor space index 150% 建ぺい率60% 容積率150% | Time residents 入居時期 | | January 23, 2014 plan 2014年1月23日予定 | Land of the right form 土地の権利形態 | | Ownership 所有権 | Structure and method of construction 構造・工法 | | Wooden 2-story (conventional method) 木造2階建(在来工法) | Construction 施工 | | Poratekku (Ltd.) ポラテック(株) | Use district 用途地域 | | One low-rise 1種低層 | Land category 地目 | | Residential land 宅地 | Other limitations その他制限事項 | | ※ The consumption tax is the above-mentioned amount of money, It is included water contributions. ※ It will be on the ground digital broadcasting regarding TV viewing. Antenna, etc., Cost of TV viewing will be paid by the customer. Costs of these are the responsibility of the burden or ※上記金額には消費税、水道分担金が含まれております。 ※テレビ視聴に関しては地上デジタル放送になります。アンテナ等、TV視聴にかかる費用はお客様の負担となります。これらにかかる費用はお客様の負担となりま | Overview and notices その他概要・特記事項 | | Contact: Tanaka Shizuko, Building confirmation number: 2013 June 27, No. SJK-KX1312070133 (3 Building) other 担当者:田中 静子、建築確認番号:平成25年6月27日第SJK-KX1312070133号(3号棟)他 | Company profile 会社概要 | | <Seller> Minister of Land, Infrastructure and Transport (11) No. 002401 (the company), Chiba Prefecture Building Lots and Buildings Transaction Business Association (Corporation) metropolitan area real estate Fair Trade Council member (Ltd.) a central residential detached spec Kashiwa office Yubinbango277-0831 Kashiwa City, Chiba Prefecture Ned 1923-4 <売主>国土交通大臣(11)第002401号(社)千葉県宅地建物取引業協会会員 (公社)首都圏不動産公正取引協議会加盟(株)中央住宅戸建分譲柏事業所〒277-0831 千葉県柏市根戸1923-4 |
Rendering (introspection)完成予想図(内観) 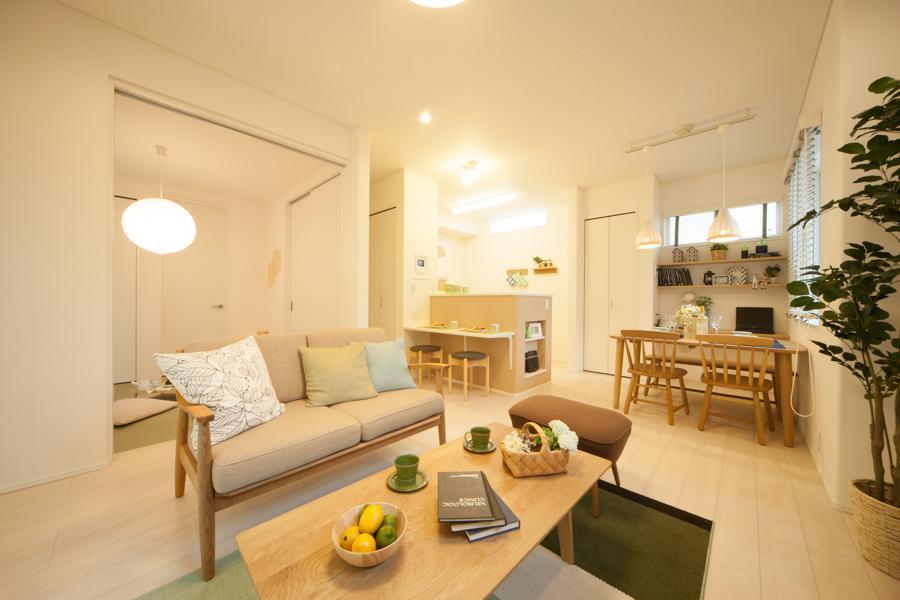 I was planning in the form of snuggle up to "live of human needs", "Li ・ Responsible Toyoshiki "All 8 House popular in subdivision!
「住まう人のニーズ」に寄り添う形でプランニングした「リ・レスポ豊四季」全8邸好評分譲中です!
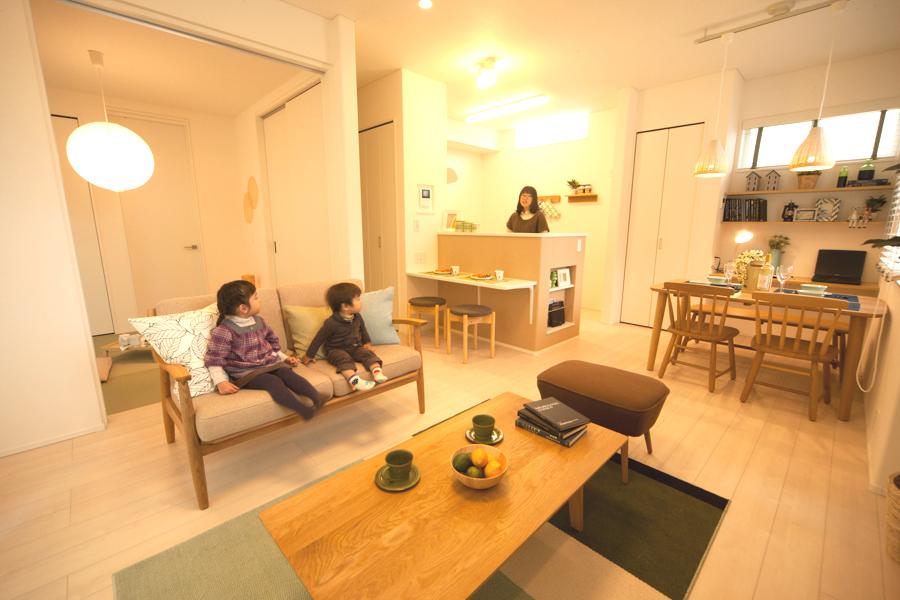 4 Building the plan there is a cafe counter in the living room. Collection rate is 12.1% (2013 November shooting)
4号棟はリビングにカフェカウンターがあるプラン。収納率は12.1%(2013年11月撮影)
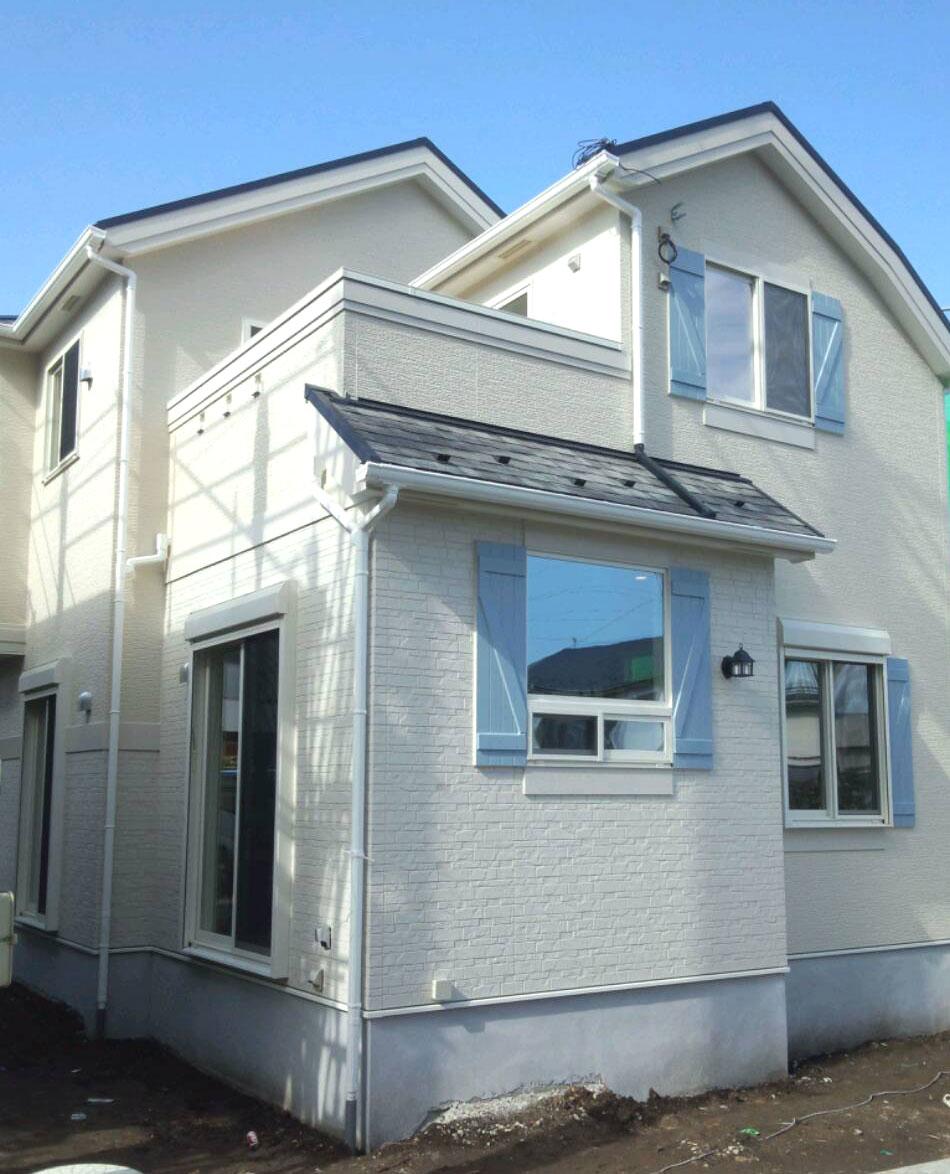 Exterior wood taste of design that mimics the shutters (4 Building: October 2013 shooting)
外観は鎧戸を模したウッドテイストのデザイン(4号棟:2013年10月撮影)
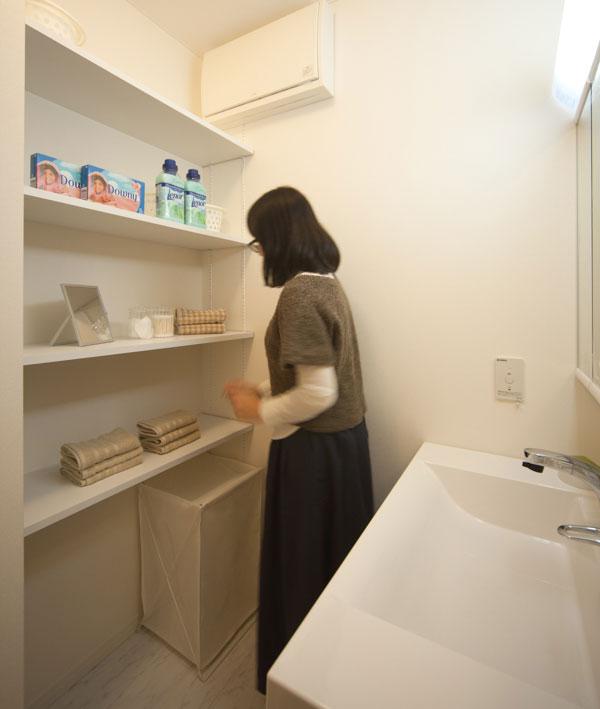 Wide linen cabinet towels and detergents, Stock up, such as shampoo can also be refreshing storage. Mom in the back is the volume that can be quick and your face-lift while the child is wash your hands. (2013 November shooting)
広いリネン庫はタオルや洗剤、シャンプーなどの買い置きもスッキリ収納できます。お子様が手を洗っている間に後ろでママがサッとお化粧直しもできるボリュームです。(2013年11月撮影)
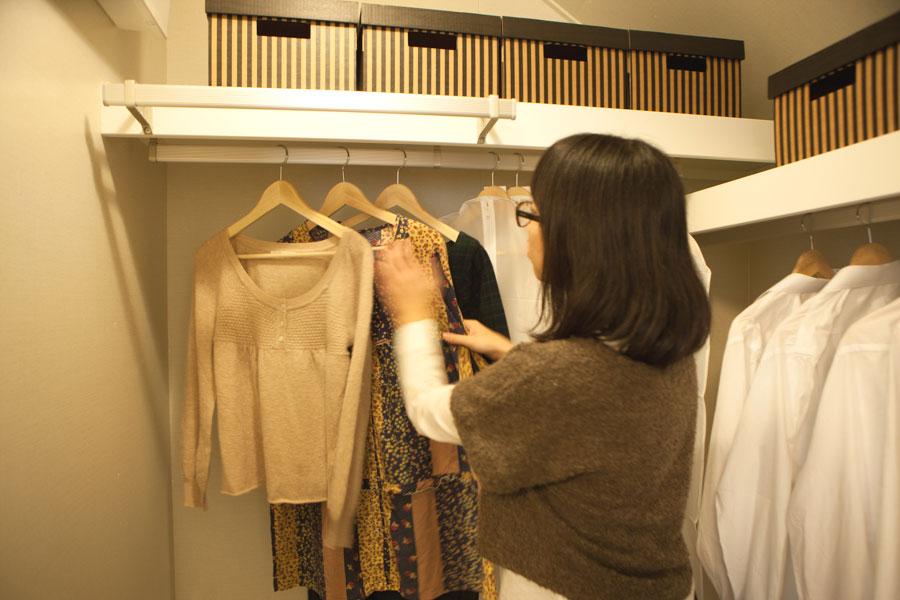 Walk-in closet of Maeru large capacity while over. (2013 November shooting)
かけたまましまえる大容量のウォークインクロゼット。(2013年11月撮影)
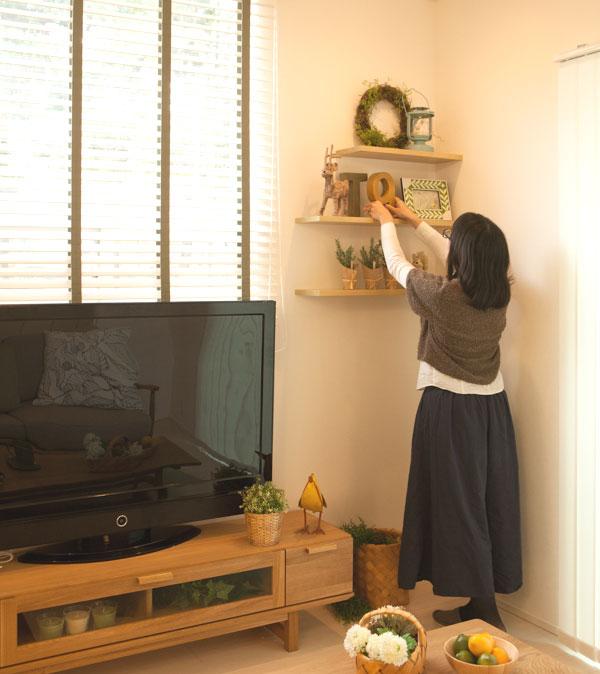 Cute Wall shelf decorate your favorite accessories. Also impetus conversation by decorating the place where families gather. (2013 November shooting)
お気に入りの小物を飾れるかわいいウォールシェルフ。家族が集う場所に飾ることで会話も弾みます。(2013年11月撮影)
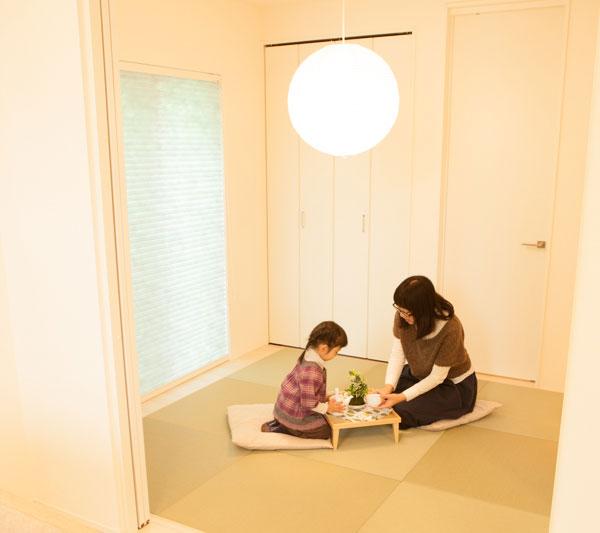 Modern Japanese-style room that can specification multi-purpose can be spacious and available as part of the living room to open the door in the 2WAY. (2013 November shooting)
多目的に仕様できるモダン和室は2WAYで扉を開けてリビングの一部として広々と利用できます。(2013年11月撮影)
Construction ・ Construction method ・ specification構造・工法・仕様 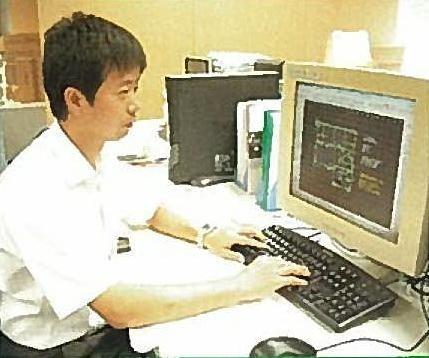 Specialized department in the section and the group that was in charge of the design with the responsibility to implement the structural calculation.
設計を担当したセクション及びグループ内の専門部署が責任を持って構造計算を実施します。
Other Equipmentその他設備 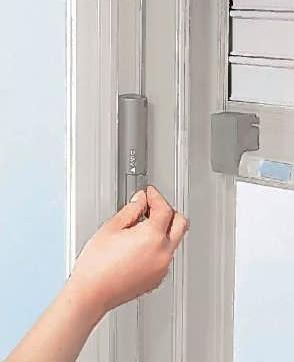 It can be opened and closed without opening the window, It has adopted a superior electric type to crime prevention.
窓を開けずに開閉できる、防犯に優れた電動タイプを採用しました。
Construction ・ Construction method ・ specification構造・工法・仕様 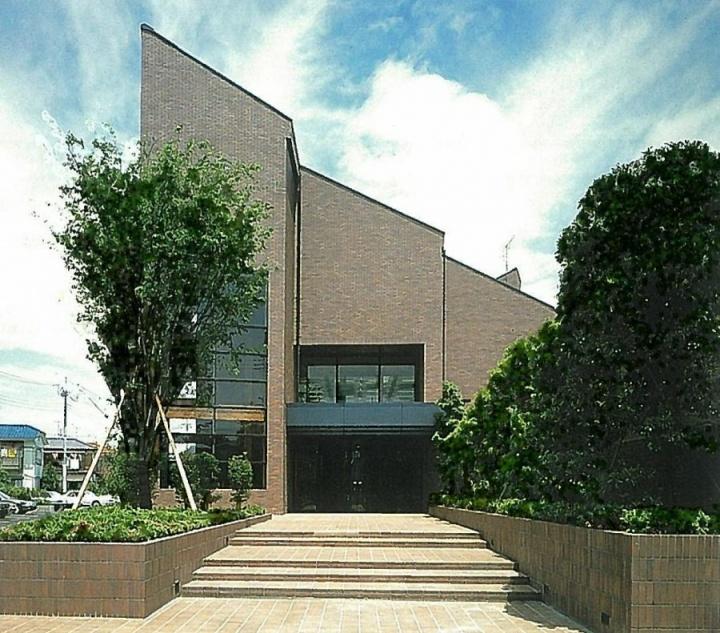 Inherit the goodness of the structure architecture, Think tank of the Porras group further aims to technological innovation.
構造建築の良さを継承し、更に技術革新を目指すポラスグループのシンクタンク。
Other Equipmentその他設備 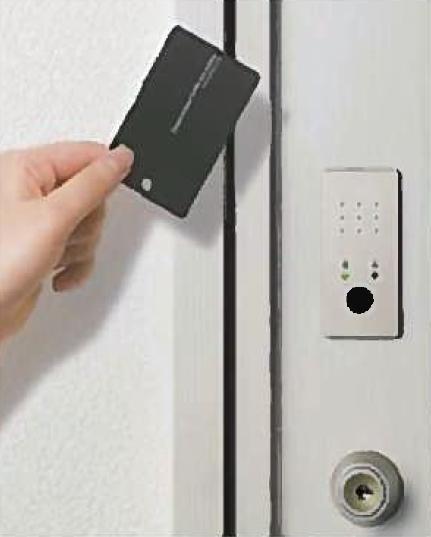 Card with a built-in IC chip / You can open and close at a time only two of the key close the seal to handle.
ICチップを内蔵したカード/シールをハンドルに近づけるだけで2つのカギを1度に開け閉めすることができます。
Toiletトイレ  Water-saving about 70% of the "super-water-saving" eco-specification. Water-saving and power-saving toilet 4.8 l.
節水約70%の「超節水」なエコ仕様。節水&節電トイレ4.8リットル。
Kitchenキッチン 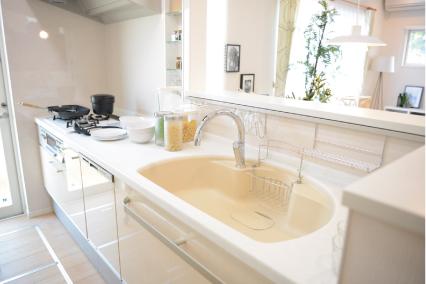 Good and design of usability, Clean simple Yamaha kitchen.
使い勝手の良さとデザイン性、お掃除簡単なヤマハのキッチン。
Construction ・ Construction method ・ specification構造・工法・仕様 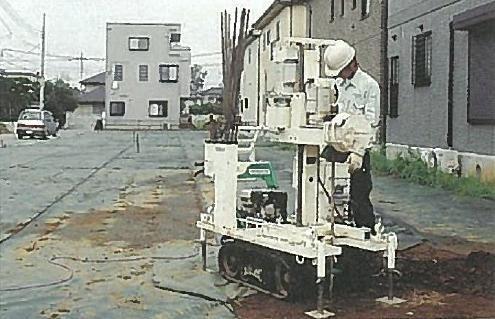 Ground survey of Porras is not limited to the general strength investigation, Look up the soil and underground water level.
ポラスの地盤調査は一般的な強度調査にとどまらず、土質や地下水位まで調べます。
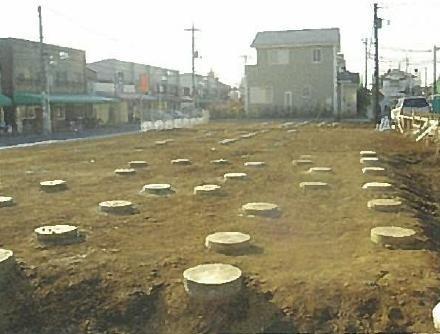 Since its inception, Thorough and commitment to community-based management, Consistent investigation by the special department ・ design ・ By supervision, We have selected the most appropriate method of construction that was in the land.
創業以来、徹底して地域密着経営にこだわり、専門部署による一貫した調査・設計・監理により、その土地にあった最適な工法を選択しています。
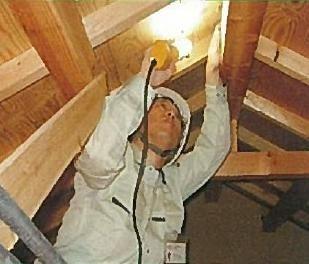 In the Porras group, Set the fine-grained periodic inspection program, After delivery, Has established after-sales maintenance system long-term.
ポラスグループでは、きめ細かな定期点検プログラムを設定し、お引渡し後、長期にわたるアフターメンテナンス体制を確立しています。
Other Equipmentその他設備 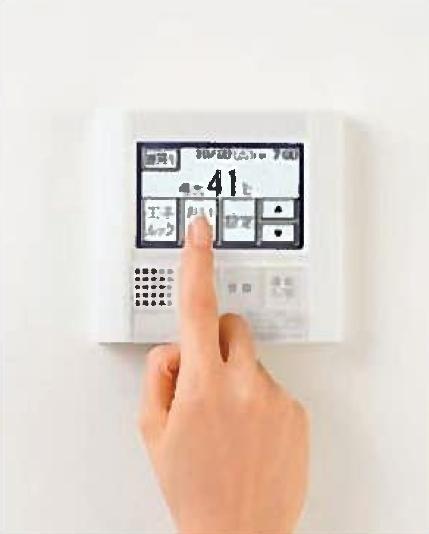 Gas used in the water heater ・ Since the usage of water is visible at a glance, Easy energy saving. Saving can be done.
給湯器で使用したガス・水道の使用量がひと目で見えるため、手軽に省エネ。節約が行えます。
Construction ・ Construction method ・ specification構造・工法・仕様 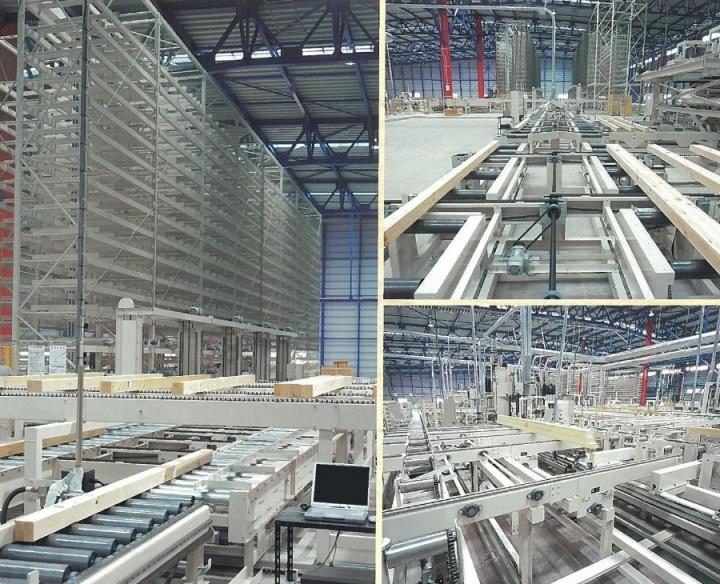 It has a pre-cut factory in-house, Develop Porras original machine, such as multi-function butt end processing machines and 5-axis machining. It offers a high-precision and high-quality pre-cut material.
自社でプレカット工場を持ち、多機能木口加工機や5軸加工機などポラスオリジナル機械を開発。高精度高品質なプレカット材を提供しています。
Floor plan間取り図 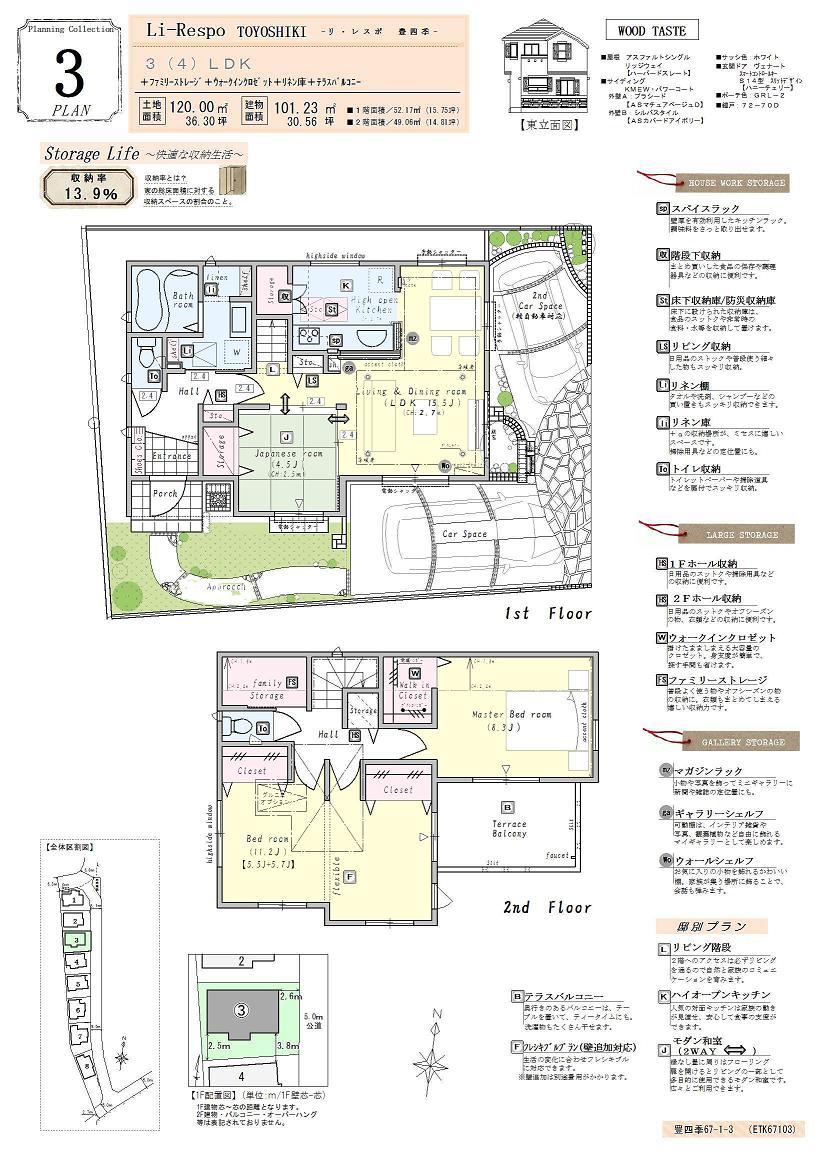 (3 Building), Price 29,800,000 yen, 3LDK+S, Land area 120 sq m , Building area 101.23 sq m
(3号棟)、価格2980万円、3LDK+S、土地面積120m2、建物面積101.23m2
Receipt収納 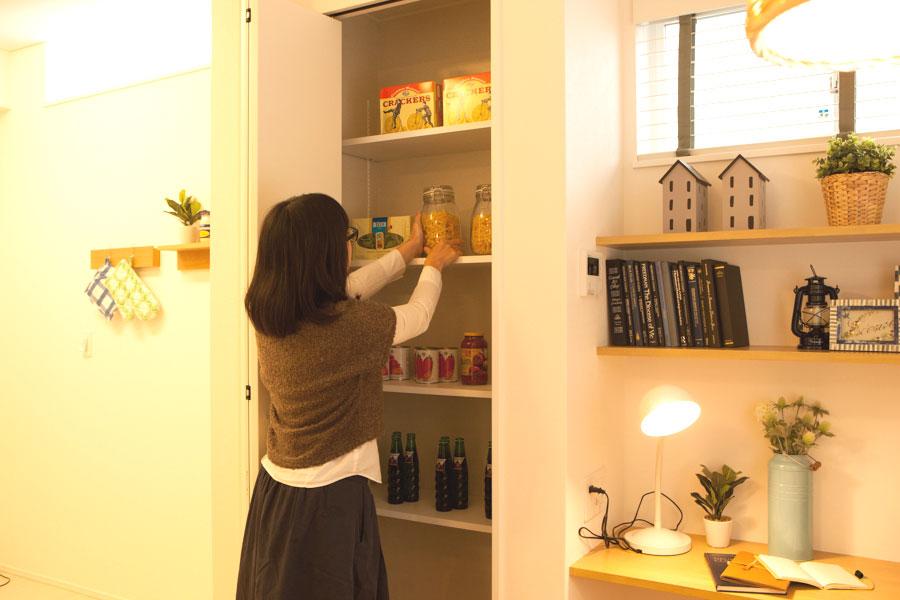 Convenient pantry to store buying the food Mrs. ally. Also it can be stored, such as not much cookware of frequent appearances. (2013 November shooting)
まとめ買いした食品の保存に便利なパントリーはミセスの味方。登場回数のあまりない調理器具なども収納できます。(2013年11月撮影)
Other Equipmentその他設備 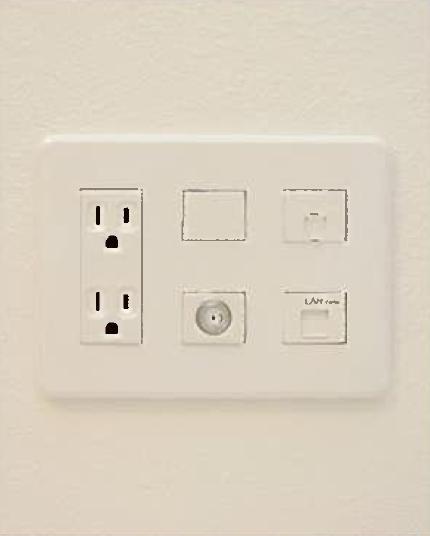 Living-dining ・ The master bedroom TV cable ・ Subjected to the wiring for the LAN cable, Fulfilling AV environment ・ You can enjoy the Internet environment.
リビングダイニング・主寝室にTVケーブル・LANケーブル用の配線を施し、充実したAV環境・インターネット環境を楽しめます。
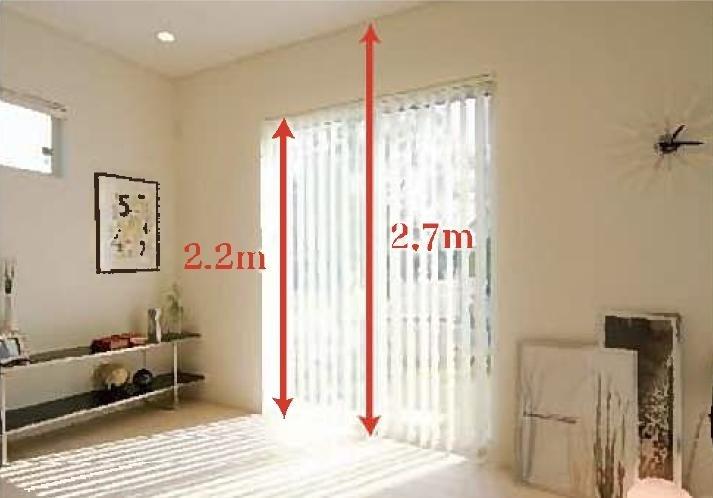 living ・ Ceiling height of dining is higher than usual 2.7m, The height of the sash is to ensure 2.2m, It will produce a bright and open space.
リビング・ダイニングの天井高は通常より高い2.7m、サッシの高さは2.2mを確保して、明るく開放的な空間を演出します。
Receipt収納 ![Receipt. ◆ We prepared a variety of storage to comfortable day-to-day life ◆ Comfortably to us accommodate the housework of Mrs. [(1) spice rack]](/images/chiba/kashiwa/1afcbc0029.jpg) ◆ We prepared a variety of storage to comfortable day-to-day life ◆ Comfortably to us accommodate the housework of Mrs. [(1) spice rack]
◆日々の暮らしを快適にする様々な収納をご用意しました◆ミセスの家事を楽にしてくれる収納【(1)スパイスラック】
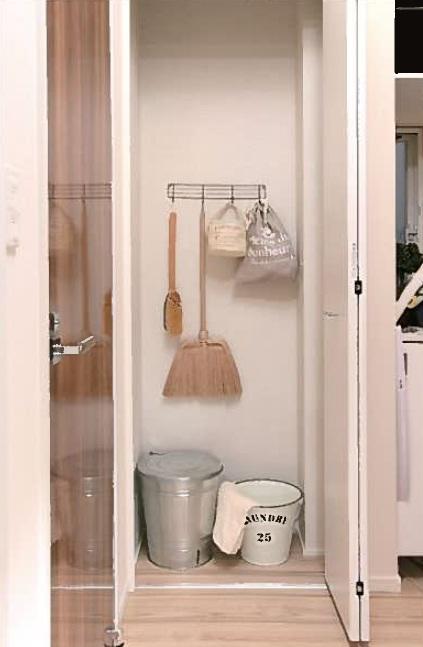 (2) Living storage
【(2)リビング収納】
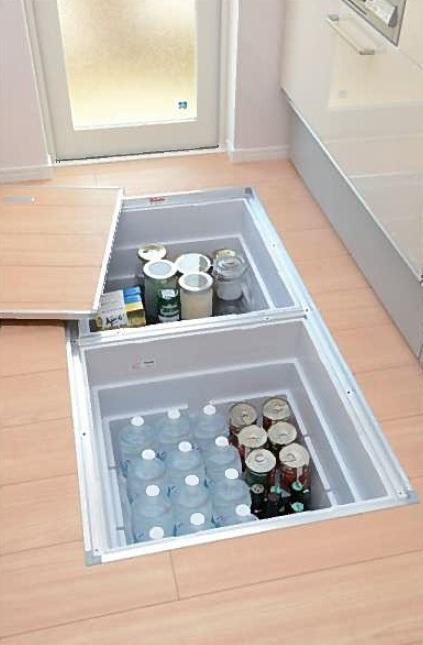 (3) 2 series of under-floor storage
【(3)2連の床下収納】
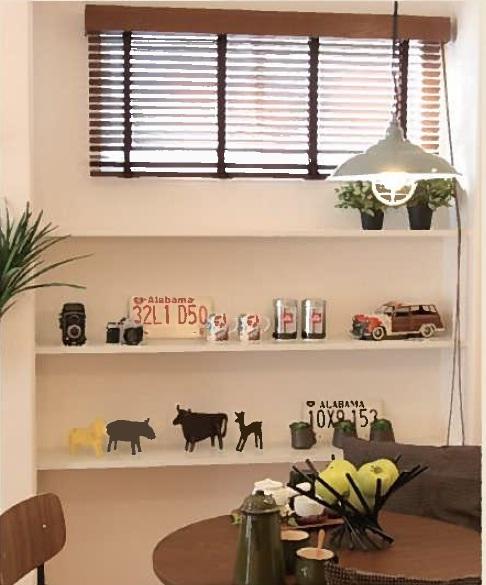 It housed a gallery lust
魅せる収納はギャラリーとなる
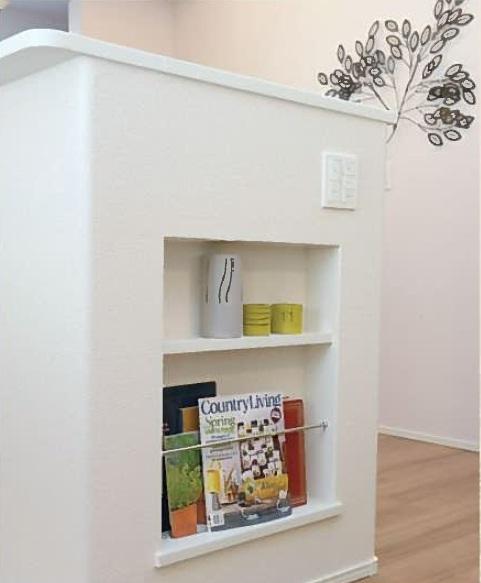 (2) magazine rack
【(2)マガジンラック】
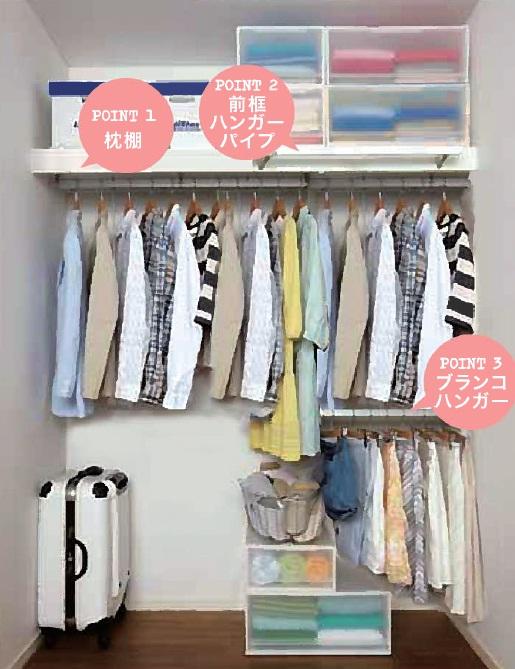 Room and refreshing is a good space of the feeling.
スッキリとした居室は気持ちの良い空間に。
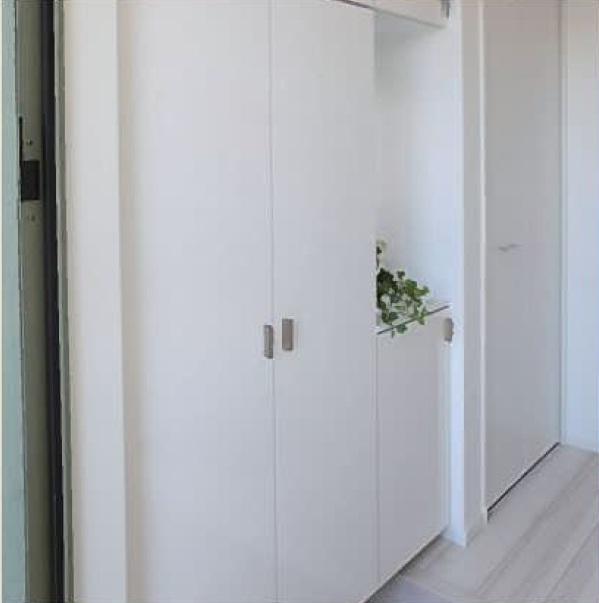 (2) entrance storage
【(2)玄関収納】
Primary school小学校 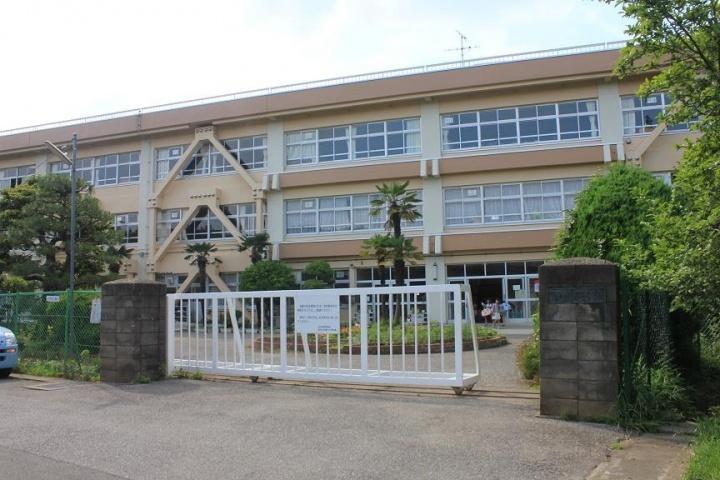 Kashiwadai 1220m Up to seven elementary school
柏第七小学校まで1220m
Junior high school中学校 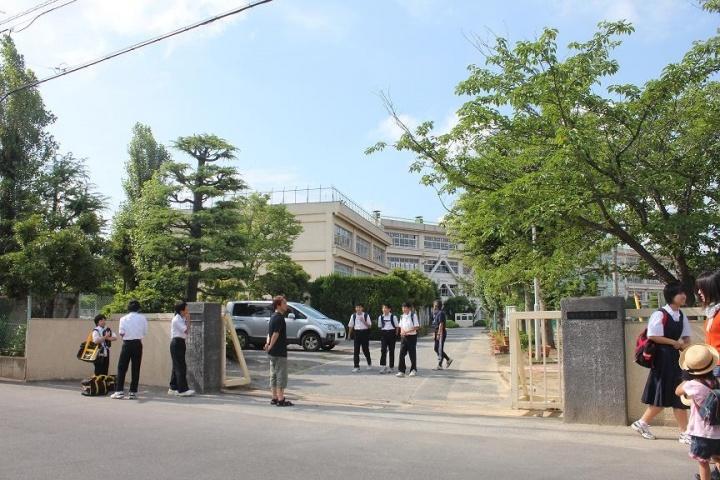 Kashiwadai 1010m until the third junior high school
柏第三中学校まで1010m
Drug storeドラッグストア 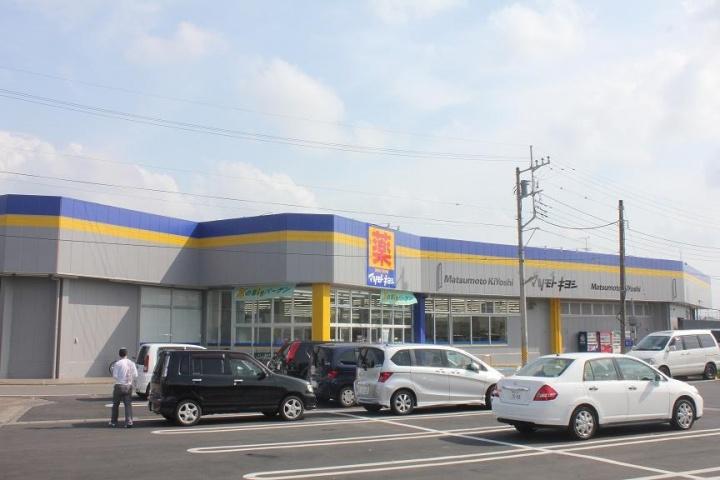 Matsumotokiyoshi until Toyoshiki shop 570m
マツモトキヨシ 豊四季店まで570m
Local guide map現地案内図 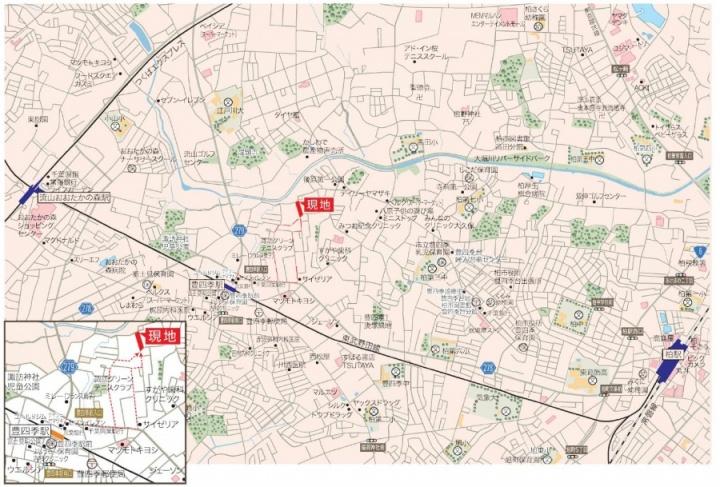 Information map
案内図
Other Equipmentその他設備 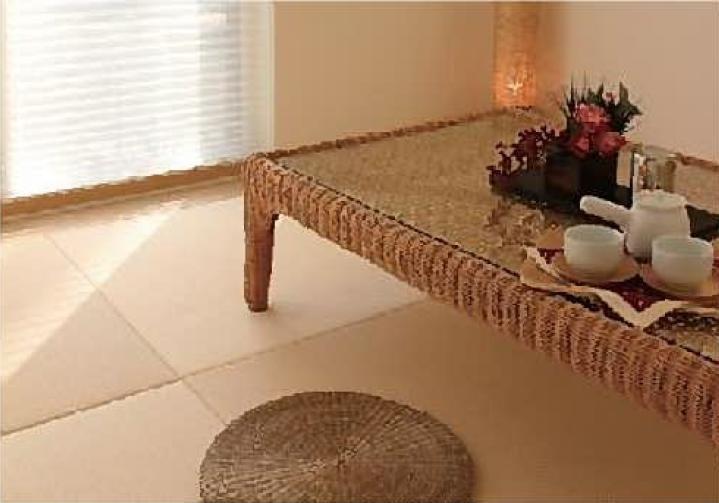 Space of modern sum, which is formed in the joinery of the tatami and Western-style square shape.
スクエアな形状の畳と洋間の建具で形成されたモダンな和の空間。
The entire compartment Figure全体区画図 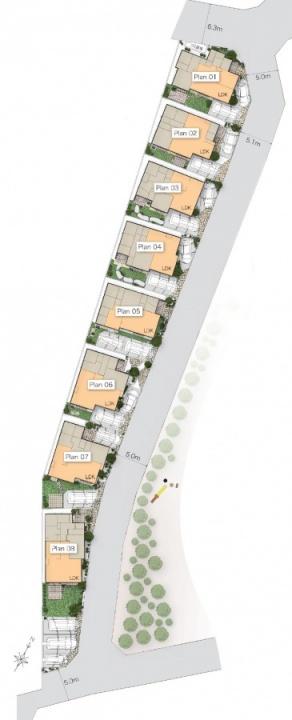 Sectioning view
区割り図
Supermarketスーパー 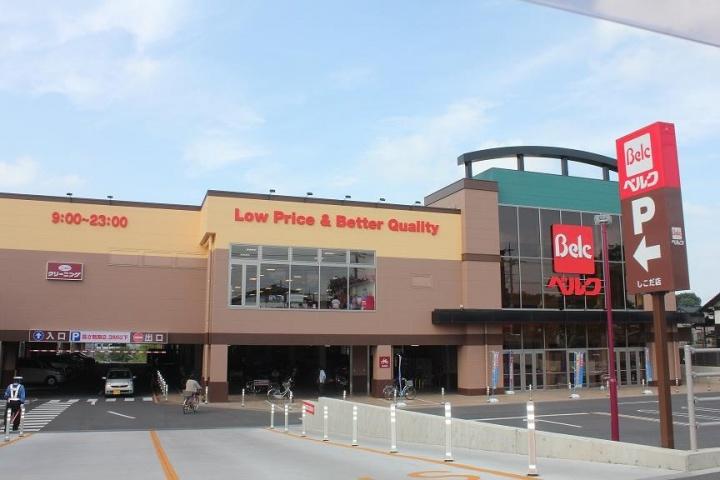 570m until Berg Kashiwa Shikoda shop
ベルク柏しこだ店まで570m
Location
| 























![Receipt. ◆ We prepared a variety of storage to comfortable day-to-day life ◆ Comfortably to us accommodate the housework of Mrs. [(1) spice rack]](/images/chiba/kashiwa/1afcbc0029.jpg)












