New Homes » Kanto » Chiba Prefecture » Kashiwa
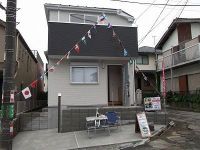 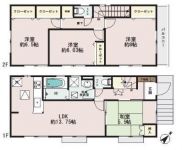
| | Kashiwa City, Chiba Prefecture 千葉県柏市 |
| Tobu Noda line "Shinkashiwa" walk 3 minutes 東武野田線「新柏」歩3分 |
| The nearest station 3-minute walk! Limited Building 1! Every Saturday, Sunday and national holiday We hold open house. It also guides you on weekdays. Please feel free to visitors! 最寄駅徒歩3分!限定1棟!毎週土日祝日 オープンハウス開催しております。平日もご案内しております。お気軽にご来場ください! |
| ■ Kitchen independent type It is safe even in steep visitor. ■ The kitchen is the top shelf there is a cupboard hanging lift down, It is out Ease! ■ Front door key card Entrance floor natural stone With cupboard mirror Water heater Eco Jaws There water purifier ■ 1 ・ Second floor toilet bidet Heating function with bathroom dryer Car space one minute ■キッチン独立タイプ 急な来客でも安心です。■キッチン上部棚にはリフトダウン吊戸棚があり、出し入れラクラクです!■玄関ドアカードキー 玄関床天然石 下駄箱ミラー付き 給湯器エコジョーズ 浄水器有り■1・2階トイレウォッシュレット 暖房機能付浴室乾燥機 カースペース1台分 |
Features pickup 特徴ピックアップ | | Pre-ground survey / Immediate Available / 2 along the line more accessible / Energy-saving water heaters / System kitchen / Bathroom Dryer / All room storage / Around traffic fewer / Corner lot / Japanese-style room / Washbasin with shower / Face-to-face kitchen / Toilet 2 places / Bathroom 1 tsubo or more / 2-story / Double-glazing / Zenshitsuminami direction / Warm water washing toilet seat / Nantei / Underfloor Storage / The window in the bathroom / TV monitor interphone / Urban neighborhood / water filter / City gas / Located on a hill 地盤調査済 /即入居可 /2沿線以上利用可 /省エネ給湯器 /システムキッチン /浴室乾燥機 /全居室収納 /周辺交通量少なめ /角地 /和室 /シャワー付洗面台 /対面式キッチン /トイレ2ヶ所 /浴室1坪以上 /2階建 /複層ガラス /全室南向き /温水洗浄便座 /南庭 /床下収納 /浴室に窓 /TVモニタ付インターホン /都市近郊 /浄水器 /都市ガス /高台に立地 | Event information イベント情報 | | Open House (Please visitors to direct local) schedule / Every Saturday, Sunday and public holidays time / 10:00 ~ 17:00 オープンハウス(直接現地へご来場ください)日程/毎週土日祝時間/10:00 ~ 17:00 | Price 価格 | | 23.8 million yen 2380万円 | Floor plan 間取り | | 4LDK 4LDK | Units sold 販売戸数 | | 1 units 1戸 | Total units 総戸数 | | 1 units 1戸 | Land area 土地面積 | | 104.67 sq m (31.66 tsubo) (measured) 104.67m2(31.66坪)(実測) | Building area 建物面積 | | 95.22 sq m (28.80 tsubo) (measured) 95.22m2(28.80坪)(実測) | Driveway burden-road 私道負担・道路 | | Share interests 310 sq m × (1 / 8), Northeast 4.5m width (contact the road width 4.8m), Northwest 4m width 共有持分310m2×(1/8)、北東4.5m幅(接道幅4.8m)、北西4m幅 | Completion date 完成時期(築年月) | | October 2013 2013年10月 | Address 住所 | | Kashiwa City, Chiba Prefecture Sabu 3-7 No. undecided or less 千葉県柏市豊住3-7番以下未定 | Traffic 交通 | | Tobu Noda Line "Shinkashiwa" walk 3 minutes JR Joban Line "Minamikashiwa" walk 20 minutes Tobu Noda line "Masuo" walk 21 minutes 東武野田線「新柏」歩3分JR常磐線「南柏」歩20分東武野田線「増尾」歩21分 | Person in charge 担当者より | | Person in charge of real-estate and building Hosokawa Natsuko Age: 30 Daigyokai Experience: rent up to 12 years from now ・ Business, Although it has been the work of such investors like business, Is the most current job who can still say thank you to those of the individual. So that can help your My Home Purchase, I will advice. 担当者宅建細川 夏子年齢:30代業界経験:12年今まで賃貸・事務、投資家様営業等の仕事をしてきましたが、やはり個人の方にありがとうと言っていただける今の仕事が一番です。お客様のマイホーム購入のお手伝いができるよう、アドバイスさせていただきます。 | Contact お問い合せ先 | | TEL: 0800-809-8644 [Toll free] mobile phone ・ Also available from PHS
Caller ID is not notified
Please contact the "we saw SUUMO (Sumo)"
If it does not lead, If the real estate company TEL:0800-809-8644【通話料無料】携帯電話・PHSからもご利用いただけます
発信者番号は通知されません
「SUUMO(スーモ)を見た」と問い合わせください
つながらない方、不動産会社の方は
| Building coverage, floor area ratio 建ぺい率・容積率 | | 60% ・ 200% 60%・200% | Time residents 入居時期 | | Immediate available 即入居可 | Land of the right form 土地の権利形態 | | Ownership 所有権 | Structure and method of construction 構造・工法 | | Wooden 2-story (framing method) 木造2階建(軸組工法) | Use district 用途地域 | | One dwelling 1種住居 | Other limitations その他制限事項 | | Regulations have by the Landscape Act, Height district 景観法による規制有、高度地区 | Overview and notices その他概要・特記事項 | | Contact: Hosokawa Natsuko, Facilities: Public Water Supply, This sewage, City gas, Building confirmation number: No. 13UDI3C Ken 00671, Parking: car space 担当者:細川 夏子、設備:公営水道、本下水、都市ガス、建築確認番号:第13UDI3C建00671号、駐車場:カースペース | Company profile 会社概要 | | <Mediation> Governor of Chiba Prefecture (2) No. 014692 (stock) Eye Kyu planning Yubinbango270-0013 Matsudo, Chiba Prefecture Koganekiyoshigaoka 2-18-7 <仲介>千葉県知事(2)第014692号(株)アイキュウプランニング〒270-0013 千葉県松戸市小金きよしケ丘2-18-7 |
Local appearance photo現地外観写真 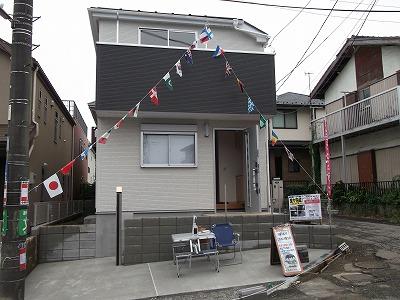 Local (October 6, 2013) taken from the shooting east side road
現地(2013年10月6日)撮影東側道路から撮影
Floor plan間取り図 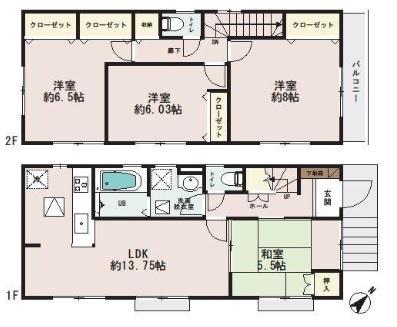 23.8 million yen, 4LDK, Land area 104.67 sq m , Type of Tsuzukiai of building area 95.22 sq m living room and Japanese-style room, Square of Western-style 8 Pledge furniture is easily installed, There is a sense of openness
2380万円、4LDK、土地面積104.67m2、建物面積95.22m2 リビングと和室の続き間のタイプ、正方形の洋室8帖は家具が設置しやすく、開放感がございます
Local appearance photo現地外観写真 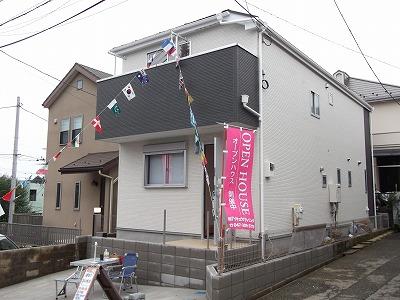 Local (October 6, 2013) Shooting Shooting from the northeast side
現地(2013年10月6日)撮影
北東側より撮影
Livingリビング 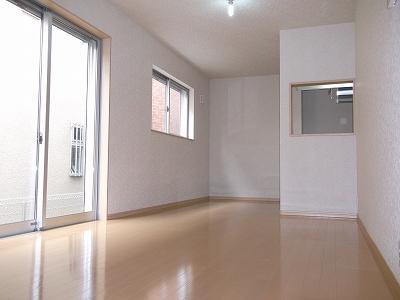 Living (October 6, 2013) Shooting Kitchen is a separate type of living.
リビング(2013年10月6日)撮影
キッチン独立タイプのリビングです。
Bathroom浴室 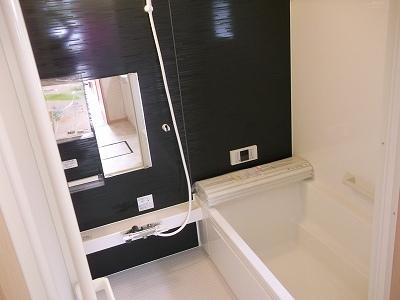 Bathroom (October 6, 2013) Shooting Bathroom panel is to produce a space with a calm chic dark brown
浴室(2013年10月6日)撮影
浴室パネルはシックなダークブラウンで落ち着きのある空間を演出しています
Kitchenキッチン 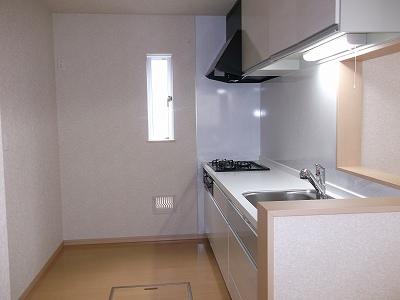 Kitchen (October 6, 2013) Shooting
キッチン(2013年10月6日)撮影
Non-living roomリビング以外の居室 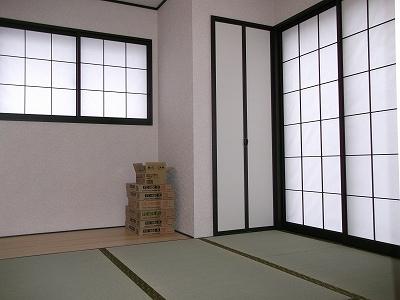 Japanese-style room (October 6, 2013) Shooting
和室(2013年10月6日)撮影
Entrance玄関 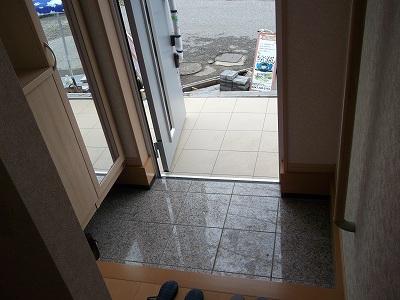 Entrance (October 6, 2013) Shooting
玄関(2013年10月6日)撮影
Wash basin, toilet洗面台・洗面所 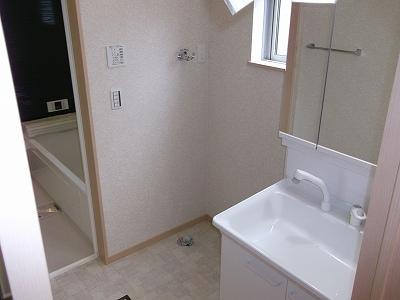 Washroom (October 6, 2013) Shooting
洗面所(2013年10月6日)撮影
Receipt収納 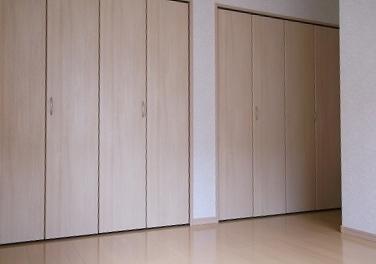 Western-style 6.5 Pledge of closet
洋室6.5帖のクローゼット
Toiletトイレ 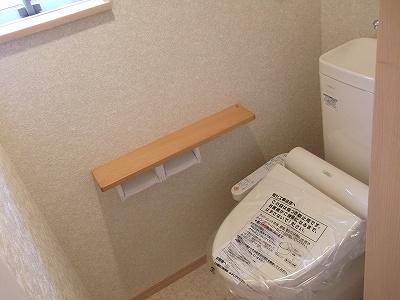 Toilet (October 6, 2013) Shooting
トイレ(2013年10月6日)撮影
Local photos, including front road前面道路含む現地写真 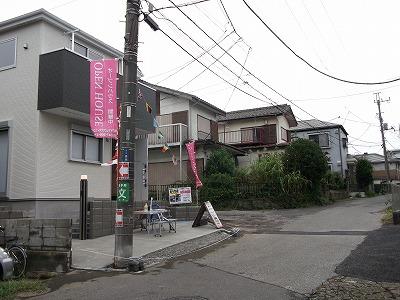 Local (October 6, 2013) Shooting
現地(2013年10月6日)撮影
Primary school小学校 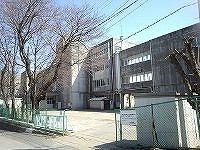 850m until Nakahara elementary school
中原小学校まで850m
Other introspectionその他内観 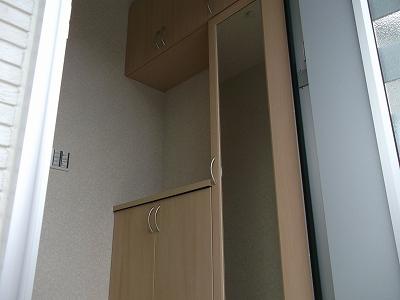 Cupboard (October 2013) Shooting
下駄箱(2013年10月)撮影
Compartment figure区画図 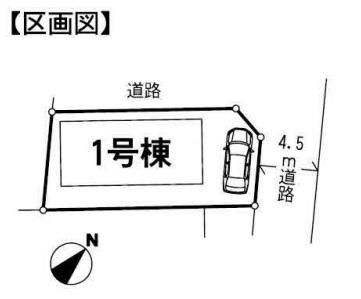 23.8 million yen, 4LDK, Land area 104.67 sq m , Building area 95.22 sq m northeast corner lot!
2380万円、4LDK、土地面積104.67m2、建物面積95.22m2 北東角地!
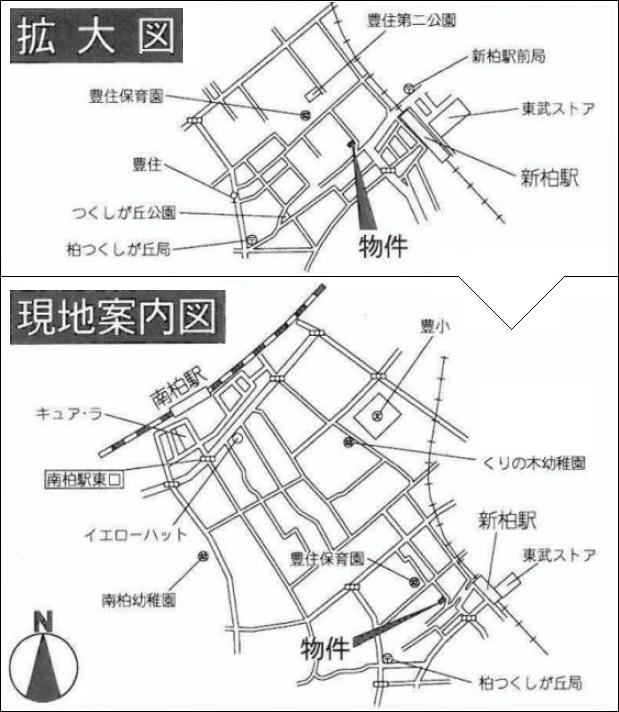 Local guide map
現地案内図
Kitchenキッチン 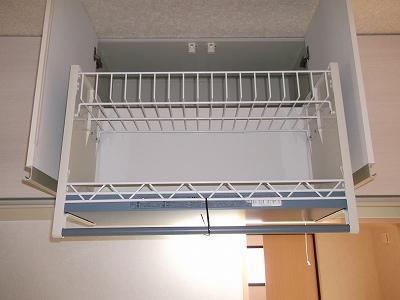 Kitchen shelf (October 6, 2013) Shooting
キッチン棚(2013年10月6日)撮影
Non-living roomリビング以外の居室 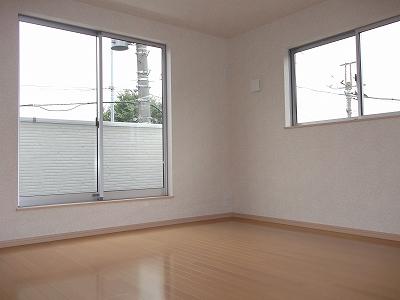 2 Kaiyoshitsu 8 pledge (October 6, 2013) Shooting
2階洋室8帖(2013年10月6日)撮影
Entrance玄関 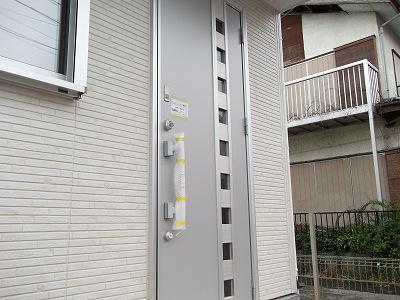 Entrance door (October 2013) Shooting
玄関ドア(2013年10月)撮影
Supermarketスーパー 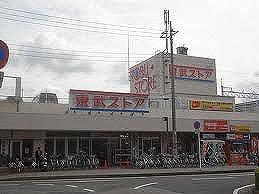 350m to Tobu Store Co., Ltd. Shinkashiwa shop
東武ストア新柏店まで350m
Drug storeドラッグストア 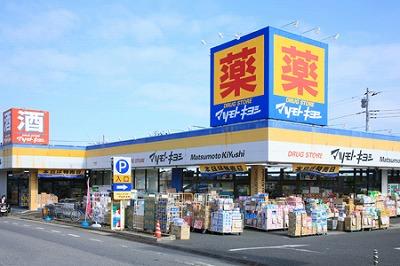 Matsumotokiyoshi until Shinkashiwa shop 350m
マツモトキヨシ新柏店まで350m
Location
|






















