New Homes » Kanto » Chiba Prefecture » Kashiwa
 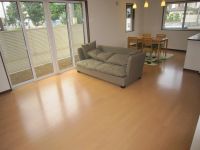
| | Kashiwa City, Chiba Prefecture 千葉県柏市 |
| Tsukuba Express "Kashiwanoha campus" walk 11 minutes つくばエクスプレス「柏の葉キャンパス」歩11分 |
| Kashiwanoha elementary school near the newly built model building became the sales start. Large three-story with a roof balcony. There is a large atrium 21 Jokoe LDK. It is a fun house for children to romp every day. 柏の葉小学校近くの新築モデル棟が販売開始となりました。広いルーフバルコニー付きの3階建て。大きな吹き抜けのある21帖超えLDK。お子様が毎日大はしゃぎする楽しい住宅です。 |
| ■ Tiled roof balcony ■ Large wood deck to LDK ■ Skip floor three-storey ■ Other WIC + storeroom, Place the storage in various places ■タイル敷きのルーフバルコニー■LDKに大きなウッドデッキ■スキップフロア3階建て■WIC+納戸の他、各所に収納を配置 |
Features pickup 特徴ピックアップ | | Measures to conserve energy / Airtight high insulated houses / Pre-ground survey / Parking two Allowed / Immediate Available / LDK20 tatami mats or more / Energy-saving water heaters / Super close / System kitchen / Bathroom Dryer / Yang per good / All room storage / Flat to the station / Or more before road 6m / Corner lot / Shaping land / Garden more than 10 square meters / Washbasin with shower / Face-to-face kitchen / Wide balcony / Barrier-free / Bathroom 1 tsubo or more / 2 or more sides balcony / South balcony / Double-glazing / Otobasu / Warm water washing toilet seat / Underfloor Storage / The window in the bathroom / Atrium / TV monitor interphone / Leafy residential area / Ventilation good / All living room flooring / Wood deck / Good view / IH cooking heater / Dish washing dryer / Walk-in closet / Or more ceiling height 2.5m / Water filter / Three-story or more / Living stairs / All-electric / Storeroom / All rooms are two-sided lighting / A large gap between the neighboring house / Maintained sidewalk / roof balcony / Flat terrain / Readjustment land within 省エネルギー対策 /高気密高断熱住宅 /地盤調査済 /駐車2台可 /即入居可 /LDK20畳以上 /省エネ給湯器 /スーパーが近い /システムキッチン /浴室乾燥機 /陽当り良好 /全居室収納 /駅まで平坦 /前道6m以上 /角地 /整形地 /庭10坪以上 /シャワー付洗面台 /対面式キッチン /ワイドバルコニー /バリアフリー /浴室1坪以上 /2面以上バルコニー /南面バルコニー /複層ガラス /オートバス /温水洗浄便座 /床下収納 /浴室に窓 /吹抜け /TVモニタ付インターホン /緑豊かな住宅地 /通風良好 /全居室フローリング /ウッドデッキ /眺望良好 /IHクッキングヒーター /食器洗乾燥機 /ウォークインクロゼット /天井高2.5m以上 /浄水器 /3階建以上 /リビング階段 /オール電化 /納戸 /全室2面採光 /隣家との間隔が大きい /整備された歩道 /ルーフバルコニー /平坦地 /区画整理地内 | Event information イベント情報 | | Open House (Please visitors to direct local) schedule / Every Saturday, Sunday and public holidays time / 10:00 ~ You can please contact us at 18:00 in advance if you have any preview smoothly. Weekday preview is also OK. オープンハウス(直接現地へご来場ください)日程/毎週土日祝時間/10:00 ~ 18:00事前にご連絡を頂けますとスムーズにご内覧ができます。平日の内覧もOKです。 | Price 価格 | | 43,800,000 yen 4380万円 | Floor plan 間取り | | 4LDK + 2S (storeroom) 4LDK+2S(納戸) | Units sold 販売戸数 | | 1 units 1戸 | Total units 総戸数 | | 1 units 1戸 | Land area 土地面積 | | 142.65 sq m (43.15 tsubo) (measured) 142.65m2(43.15坪)(実測) | Building area 建物面積 | | 130 sq m (39.32 square meters) 130m2(39.32坪) | Driveway burden-road 私道負担・道路 | | Nothing, North 5m width (contact the road width 9.9m), West 24.9m width (contact the road width 12m) 無、北5m幅(接道幅9.9m)、西24.9m幅(接道幅12m) | Completion date 完成時期(築年月) | | January 2013 2013年1月 | Address 住所 | | Kashiwa City, Chiba Prefecture Toyofuta 千葉県柏市十余二 | Traffic 交通 | | Tsukuba Express "Kashiwanoha campus" walk 11 minutes
Noda line "Toyoshiki" walk 37 minutes Noda Tobu Tobu "first stone" walk 36 minutes つくばエクスプレス「柏の葉キャンパス」歩11分
東武野田線「豊四季」歩37分東武野田線「初石」歩36分 | Related links 関連リンク | | [Related Sites of this company] 【この会社の関連サイト】 | Contact お問い合せ先 | | Leap real estate (Ltd.) TEL: 0800-602-5752 [Toll free] mobile phone ・ Also available from PHS
Caller ID is not notified
Please contact the "we saw SUUMO (Sumo)"
If it does not lead, If the real estate company リープ不動産(株)TEL:0800-602-5752【通話料無料】携帯電話・PHSからもご利用いただけます
発信者番号は通知されません
「SUUMO(スーモ)を見た」と問い合わせください
つながらない方、不動産会社の方は
| Building coverage, floor area ratio 建ぺい率・容積率 | | 60% ・ 200% 60%・200% | Time residents 入居時期 | | Immediate available 即入居可 | Land of the right form 土地の権利形態 | | Ownership 所有権 | Structure and method of construction 構造・工法 | | Wooden three-story (framing method) 木造3階建(軸組工法) | Use district 用途地域 | | One dwelling 1種住居 | Overview and notices その他概要・特記事項 | | Facilities: Public Water Supply, This sewage, All-electric, Building confirmation number: No. 12UDI2S Ken 01339, Parking: car space 設備:公営水道、本下水、オール電化、建築確認番号:第12UDI2S建01339号、駐車場:カースペース | Company profile 会社概要 | | <Mediation> Governor of Chiba Prefecture (1) the first 016,122 No. Leap Real Estate Co., Ltd. Yubinbango277-0863 Kashiwa City, Chiba Prefecture Toyoshiki 150-52 <仲介>千葉県知事(1)第016122号リープ不動産(株)〒277-0863 千葉県柏市豊四季150-52 |
Local appearance photo現地外観写真 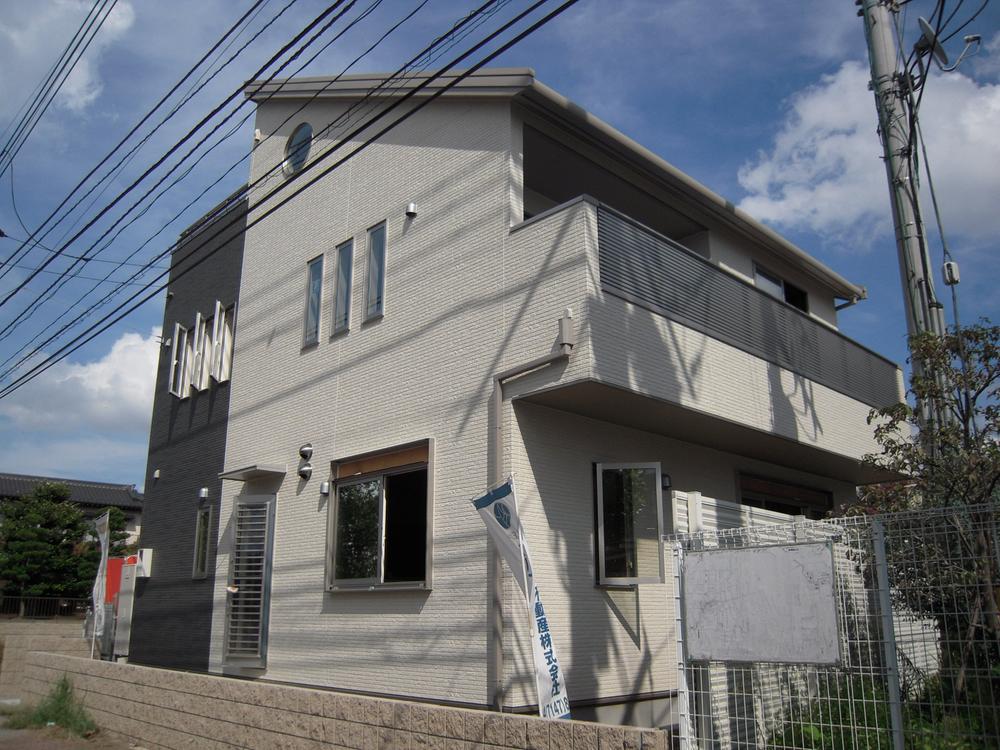 Wide balcony and monotone color brings a profound feeling to the building.
ワイドバルコニーとモノトーンカラーが建物に重厚感をもたらします。
Livingリビング 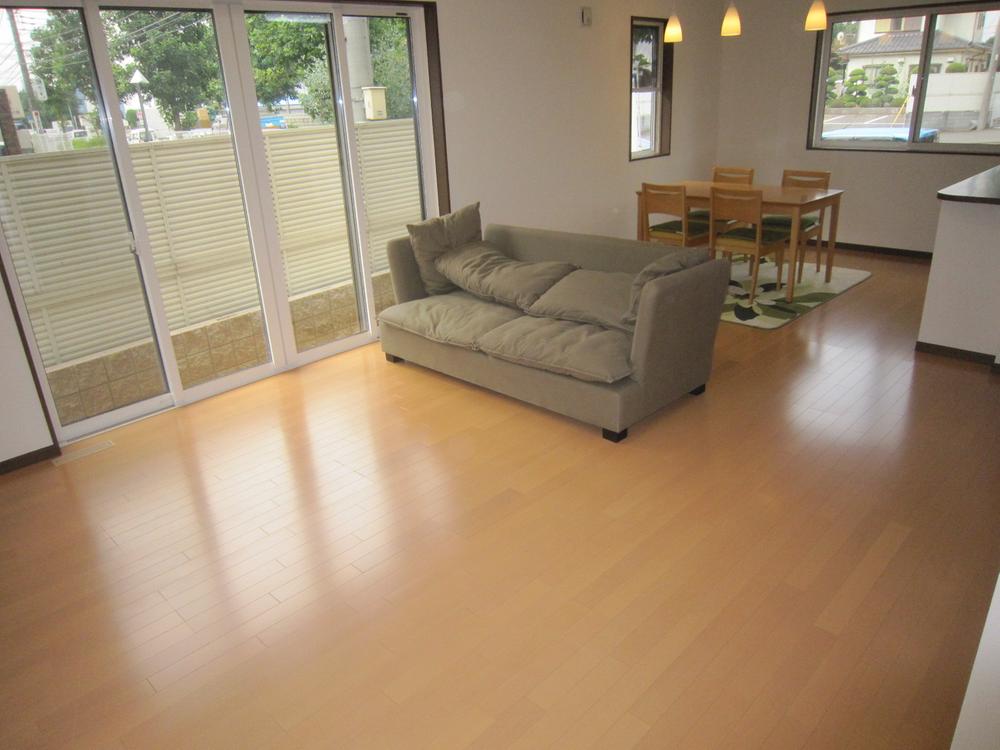 21 Pledge over a wide LDK. There is wide too much can put a large sofa.
21帖超えの広いLDK。大型のソファを置いても余りある広さです。
Balconyバルコニー 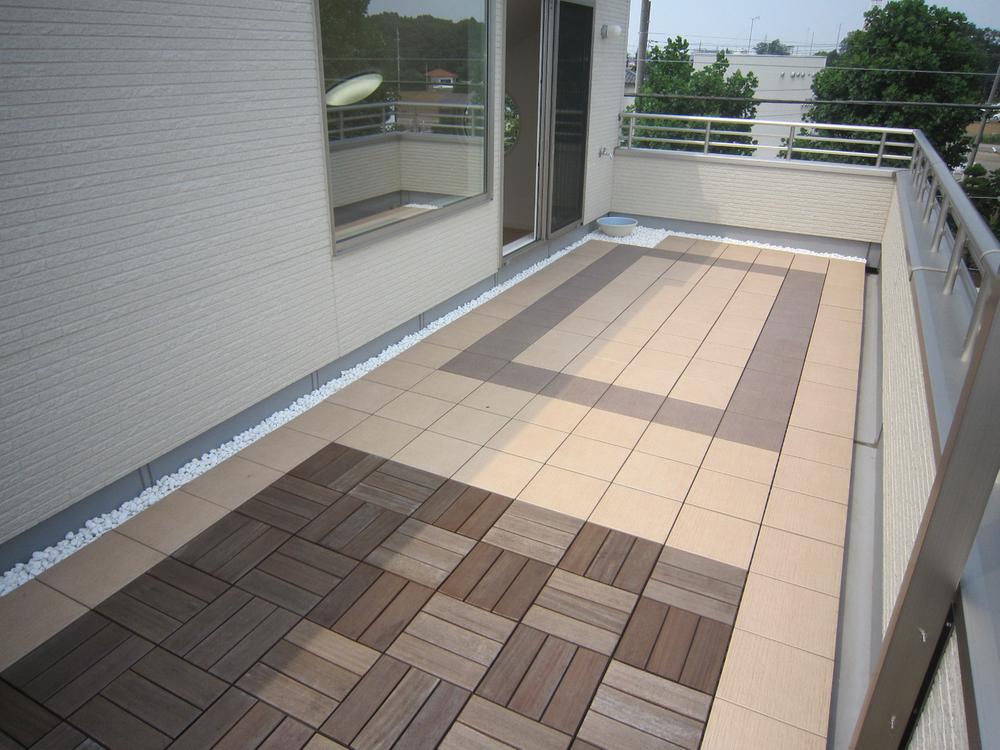 Sky Living. Tiled rooftop balcony offers fun plus alpha.
青空リビング。タイル敷きの屋上バルコニーがプラスアルファの楽しみをご提供します。
Floor plan間取り図 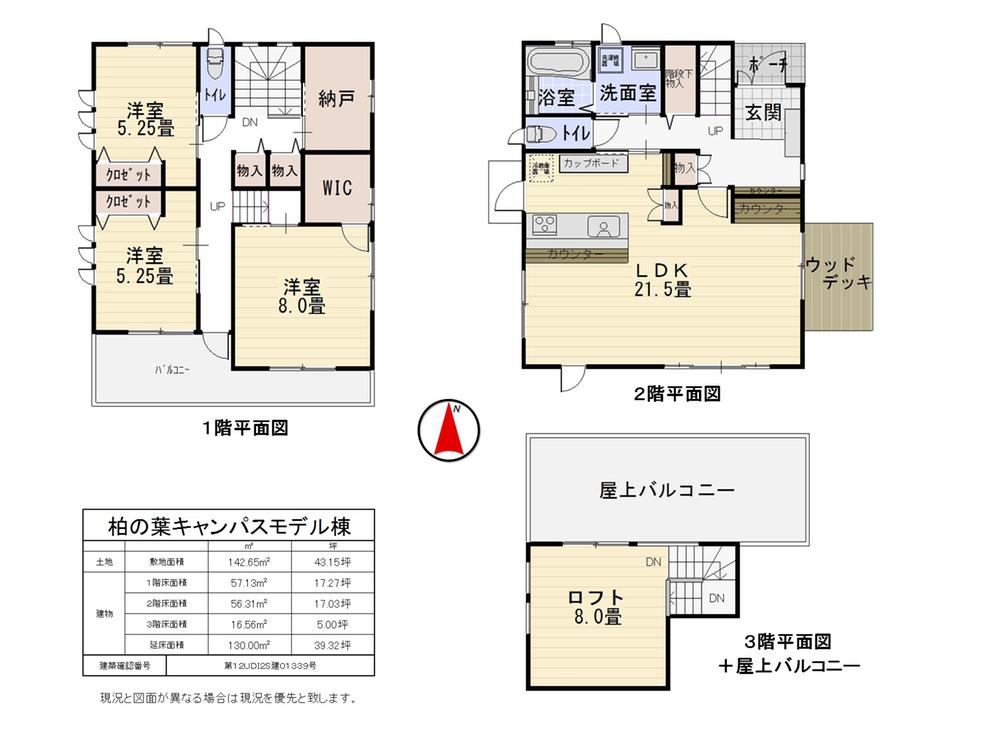 43,800,000 yen, 4LDK + 2S (storeroom), Land area 142.65 sq m , Not only the building area 130 sq m WIC and storeroom, Storage miss that has been put in place. You can use a wide room.
4380万円、4LDK+2S(納戸)、土地面積142.65m2、建物面積130m2 WICと納戸だけでなく、適所に配置された収納が盛り沢山。部屋を広く使えます。
Livingリビング 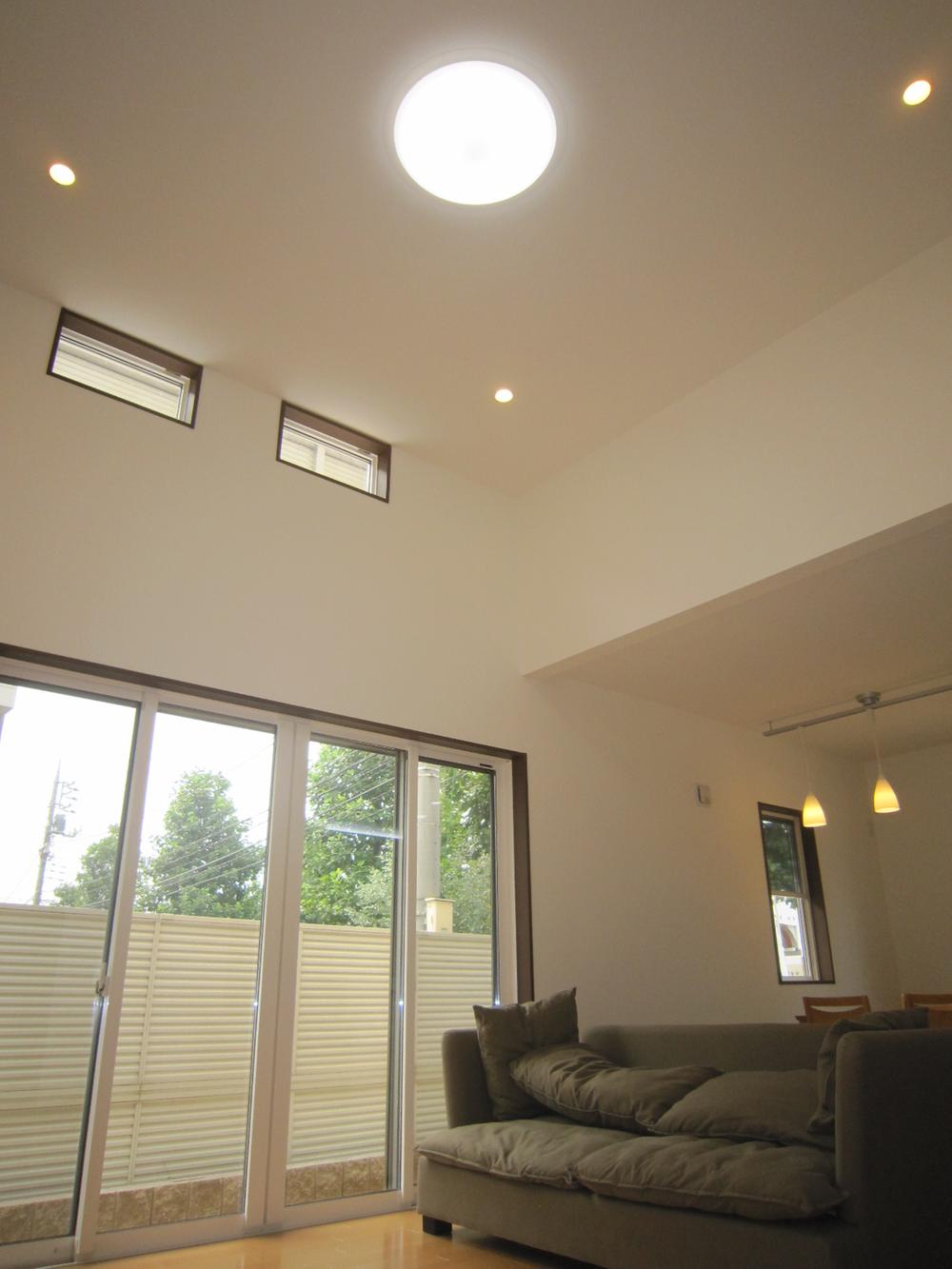 Vaulted ceiling in the living part. It drifts brightness and airy. You relax comfortably.
リビング部分の吹き抜け。明るさと開放感が漂います。ゆったり寛げます。
Bathroom浴室 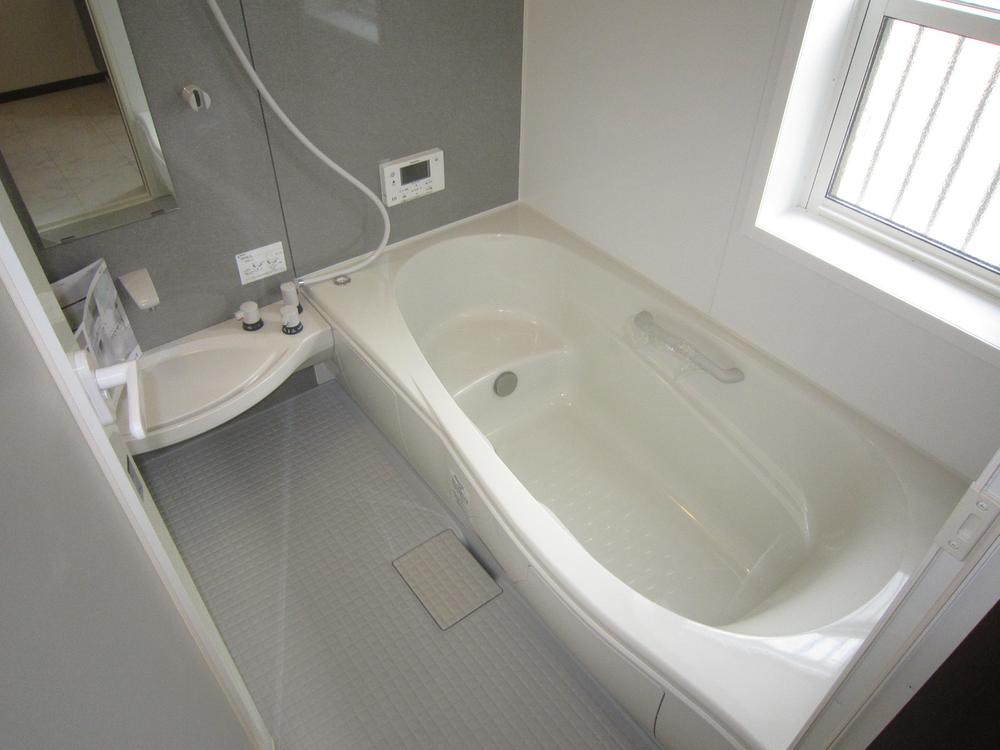 Bright bathroom with cleanliness.
清潔感のある明るい浴室。
Kitchenキッチン 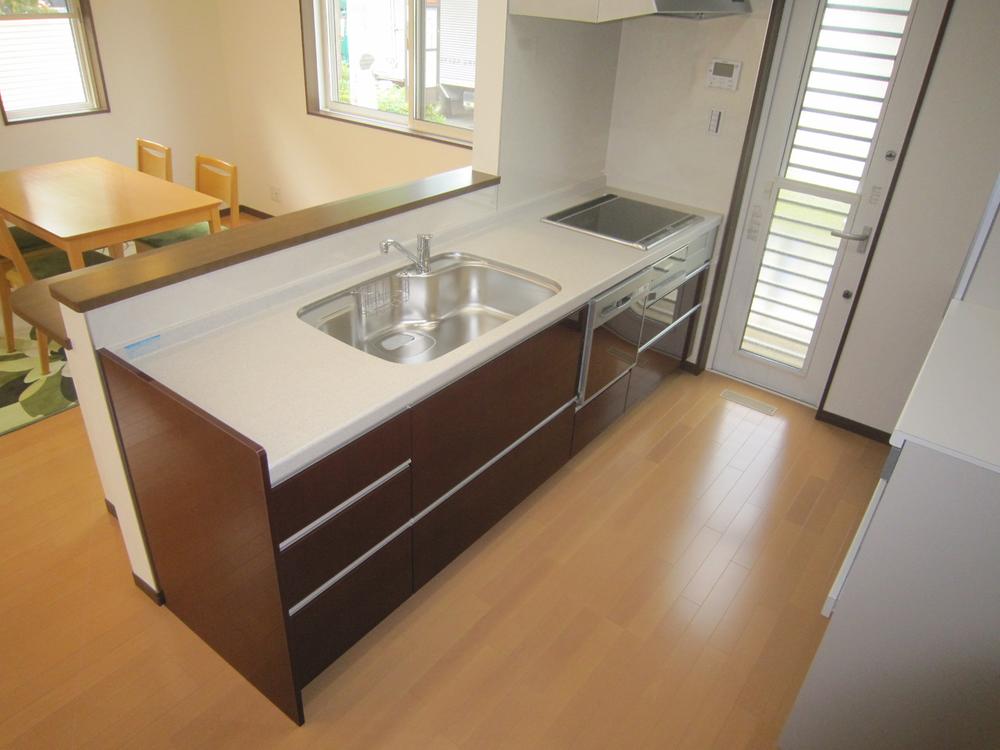 Because open style kitchen, You momentum conversation in dishes. Also it comes with a cupboard.
オープンスタイルのキッチンだから、お料理中の会話が弾みます。カップボードも付いてます。
Entrance玄関 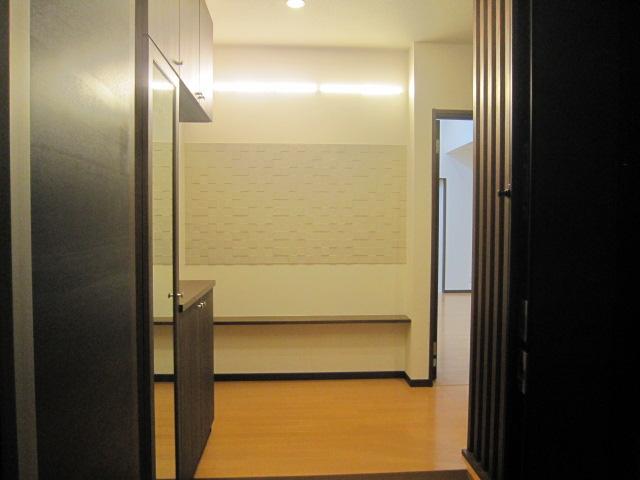 Entrance lighting and counter to direct. Blindfold grid protects the elegant privacy.
照明とカウンターが演出するエントランス。目隠し格子が上品にプライバシーを守ります。
Otherその他 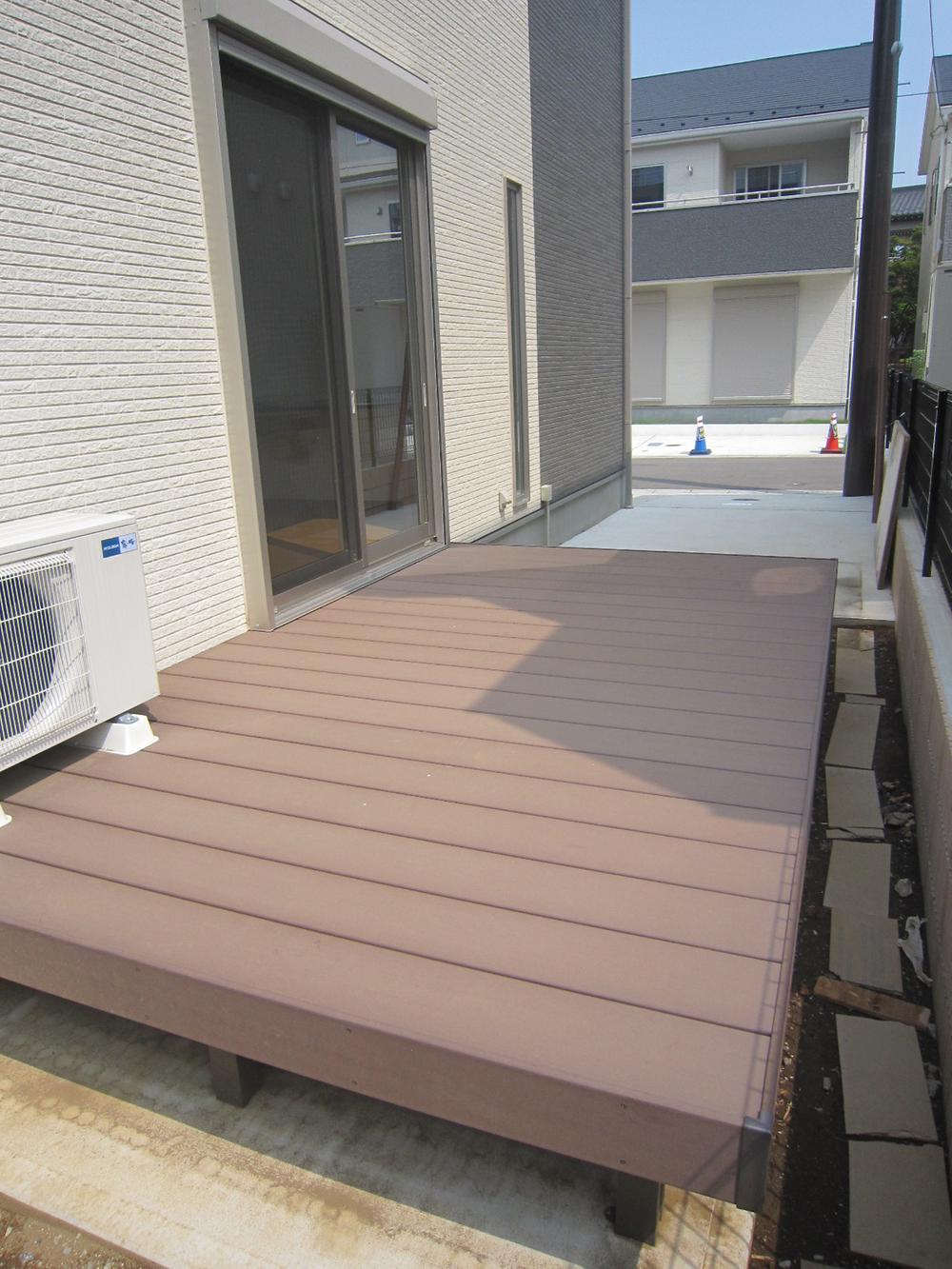 Living More of wood deck. You can also enjoy an adult as well as children.
リビング続きのウッドデッキ。お子様だけでなく大人も楽しめます。
Location
|










