New Homes » Kanto » Chiba Prefecture » Kashiwa
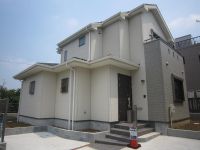 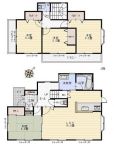
| | Kashiwa City, Chiba Prefecture 千葉県柏市 |
| JR Joban Line "Kitakogane" walk 19 minutes JR常磐線「北小金」歩19分 |
| Not tenants Detached of 75 square meters of land area clear. There on a hill, Ventilation, View, Good per sun! LDK spacious 18 tatami mats, There are five cars parking space! LCD TV in the bathroom. 土地面積ゆとりの75坪の未入居戸建。高台にあり、風通し、眺望、陽当たり良好!LDK広々18畳、駐車スペース5台分あります!バスルームには液晶テレビ付き。 |
| ■ Not occupancy Detached ■ Land area 75 square meters ■ There are five cars parking space ■ LCD waterproof TV in the bathroom ■ Two-sided balcony ■ With alcove in the Japanese-style room ■ LDK18 tatami ■ By Dairaito method, High mechanical strength, Proof fireproof, In high durability, House was thought to health of residents ■未入居戸建■土地面積75坪■駐車スペース5台分あり■バスルームに液晶防水テレビ付き■2面バルコニー■和室には床の間付■LDK18畳■ダイライト工法により、高強度、防耐火、高耐久で、住人の健康まで考えた家 |
Features pickup 特徴ピックアップ | | Corresponding to the flat-35S / Airtight high insulated houses / Pre-ground survey / Parking three or more possible / Immediate Available / Land 50 square meters or more / LDK18 tatami mats or more / Super close / System kitchen / Bathroom Dryer / Yang per good / All room storage / A quiet residential area / Around traffic fewer / Corner lot / Japanese-style room / Garden more than 10 square meters / garden / Washbasin with shower / Face-to-face kitchen / Barrier-free / Toilet 2 places / Bathroom 1 tsubo or more / 2-story / 2 or more sides balcony / South balcony / Warm water washing toilet seat / TV with bathroom / Nantei / The window in the bathroom / TV monitor interphone / Ventilation good / Good view / Dish washing dryer / City gas / Located on a hill / A large gap between the neighboring house / All rooms facing southeast フラット35Sに対応 /高気密高断熱住宅 /地盤調査済 /駐車3台以上可 /即入居可 /土地50坪以上 /LDK18畳以上 /スーパーが近い /システムキッチン /浴室乾燥機 /陽当り良好 /全居室収納 /閑静な住宅地 /周辺交通量少なめ /角地 /和室 /庭10坪以上 /庭 /シャワー付洗面台 /対面式キッチン /バリアフリー /トイレ2ヶ所 /浴室1坪以上 /2階建 /2面以上バルコニー /南面バルコニー /温水洗浄便座 /TV付浴室 /南庭 /浴室に窓 /TVモニタ付インターホン /通風良好 /眺望良好 /食器洗乾燥機 /都市ガス /高台に立地 /隣家との間隔が大きい /全室東南向き | Price 価格 | | 29,700,000 yen 2970万円 | Floor plan 間取り | | 4LDK 4LDK | Units sold 販売戸数 | | 1 units 1戸 | Total units 総戸数 | | 1 units 1戸 | Land area 土地面積 | | 248.4 sq m (measured) 248.4m2(実測) | Building area 建物面積 | | 101.7 sq m (measured) 101.7m2(実測) | Driveway burden-road 私道負担・道路 | | Nothing, Northeast 2.5m width (contact the road width 15.8m), Southwest 4m width (contact the road width 14.6m) 無、北東2.5m幅(接道幅15.8m)、南西4m幅(接道幅14.6m) | Completion date 完成時期(築年月) | | August 2012 2012年8月 | Address 住所 | | Shinjuku medium Kashiwa City, Chiba Prefecture 1 千葉県柏市中新宿1 | Traffic 交通 | | JR Joban Line "Kitakogane" walk 19 minutes JR Joban Line "Minamikashiwa" walk 25 minutes JR常磐線「北小金」歩19分JR常磐線「南柏」歩25分 | Related links 関連リンク | | [Related Sites of this company] 【この会社の関連サイト】 | Contact お問い合せ先 | | Leap real estate (Ltd.) TEL: 0800-602-5752 [Toll free] mobile phone ・ Also available from PHS
Caller ID is not notified
Please contact the "we saw SUUMO (Sumo)"
If it does not lead, If the real estate company リープ不動産(株)TEL:0800-602-5752【通話料無料】携帯電話・PHSからもご利用いただけます
発信者番号は通知されません
「SUUMO(スーモ)を見た」と問い合わせください
つながらない方、不動産会社の方は
| Building coverage, floor area ratio 建ぺい率・容積率 | | 60% ・ 160% 60%・160% | Time residents 入居時期 | | Immediate available 即入居可 | Land of the right form 土地の権利形態 | | Ownership 所有権 | Structure and method of construction 構造・工法 | | Wooden 2-story (framing method) 木造2階建(軸組工法) | Use district 用途地域 | | One dwelling 1種住居 | Other limitations その他制限事項 | | Height district 高度地区 | Overview and notices その他概要・特記事項 | | Facilities: Public Water Supply, This sewage, City gas, Building confirmation number: No. 11UDI3C Ken 00922, Parking: car space 設備:公営水道、本下水、都市ガス、建築確認番号:第11UDI3C建00922号、駐車場:カースペース | Company profile 会社概要 | | <Mediation> Governor of Chiba Prefecture (1) the first 016,122 No. Leap Real Estate Co., Ltd. Yubinbango277-0863 Kashiwa City, Chiba Prefecture Toyoshiki 150-52 <仲介>千葉県知事(1)第016122号リープ不動産(株)〒277-0863 千葉県柏市豊四季150-52 |
Local appearance photo現地外観写真 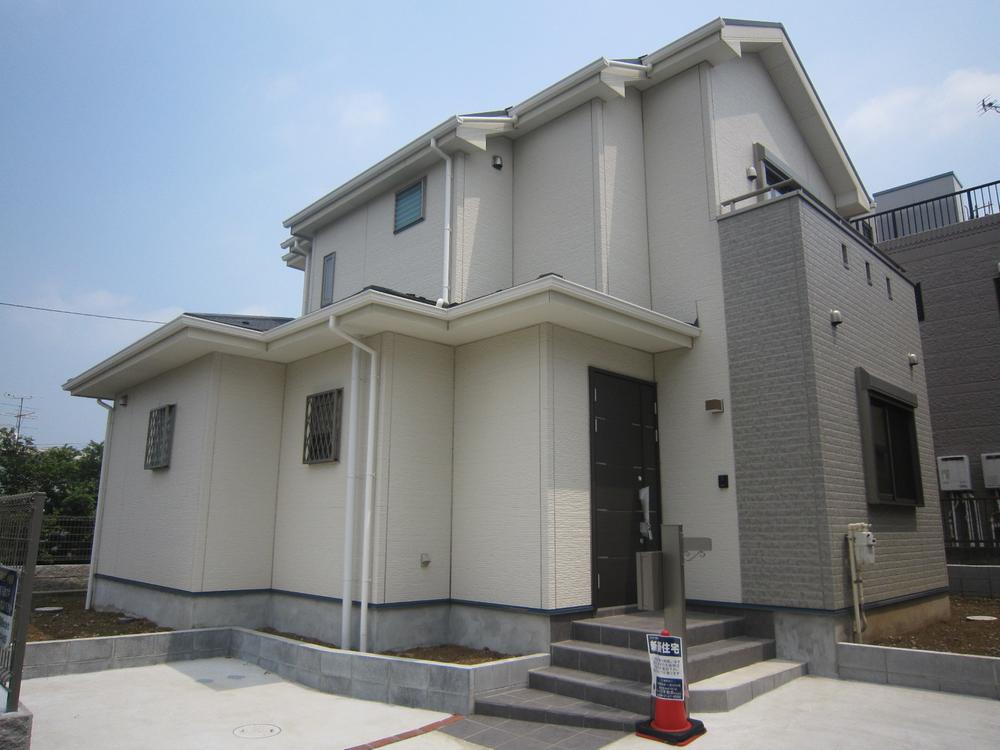 It may wind street hill, It is also the highest per yang.
高台で風通りも良く、陽当たりも最高です。
Floor plan間取り図 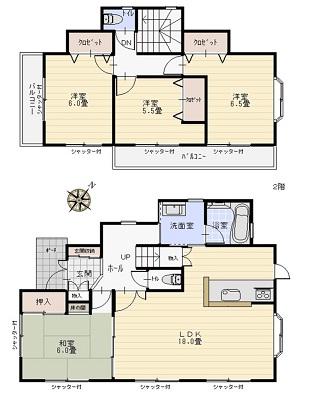 29,700,000 yen, 4LDK, Land area 248.4 sq m , Building area 101.7 sq m Not occupancy Detached, Land area 75 square meters. There are two sided balcony.
2970万円、4LDK、土地面積248.4m2、建物面積101.7m2 未入居戸建、土地面積75坪。2面バルコニーあり。
Livingリビング 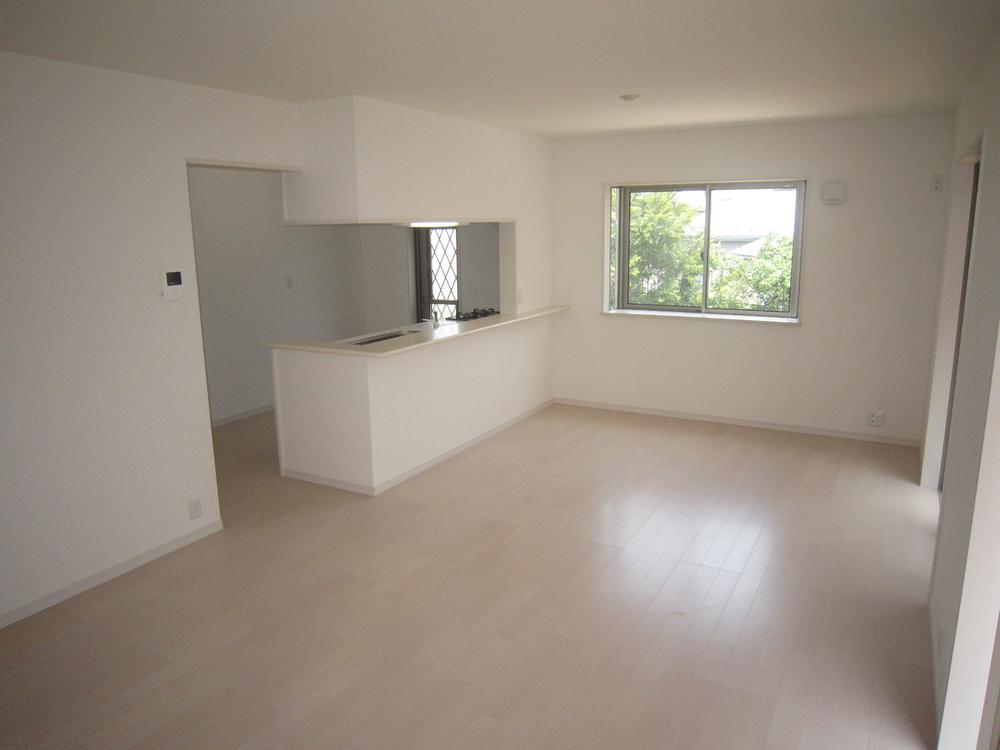 Spacious 18 tatami mats of living that was.
広々とした18畳のリビングです。
Bathroom浴室 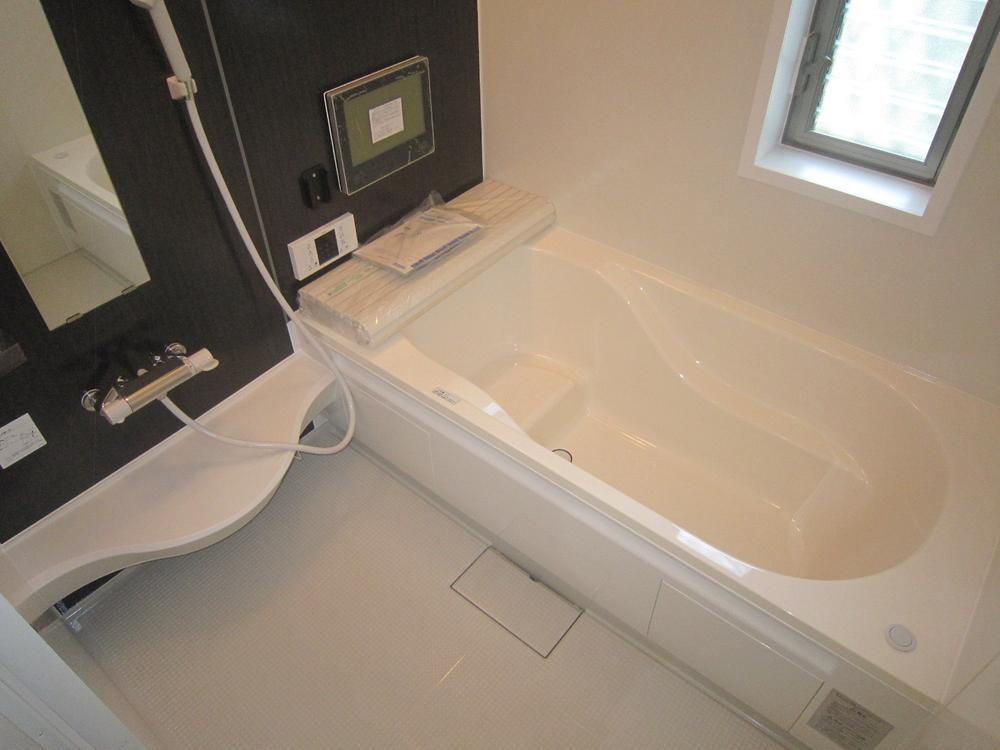 LCD waterproof TV in the bathroom!
バスルームには液晶防水テレビ付き!
Kitchenキッチン 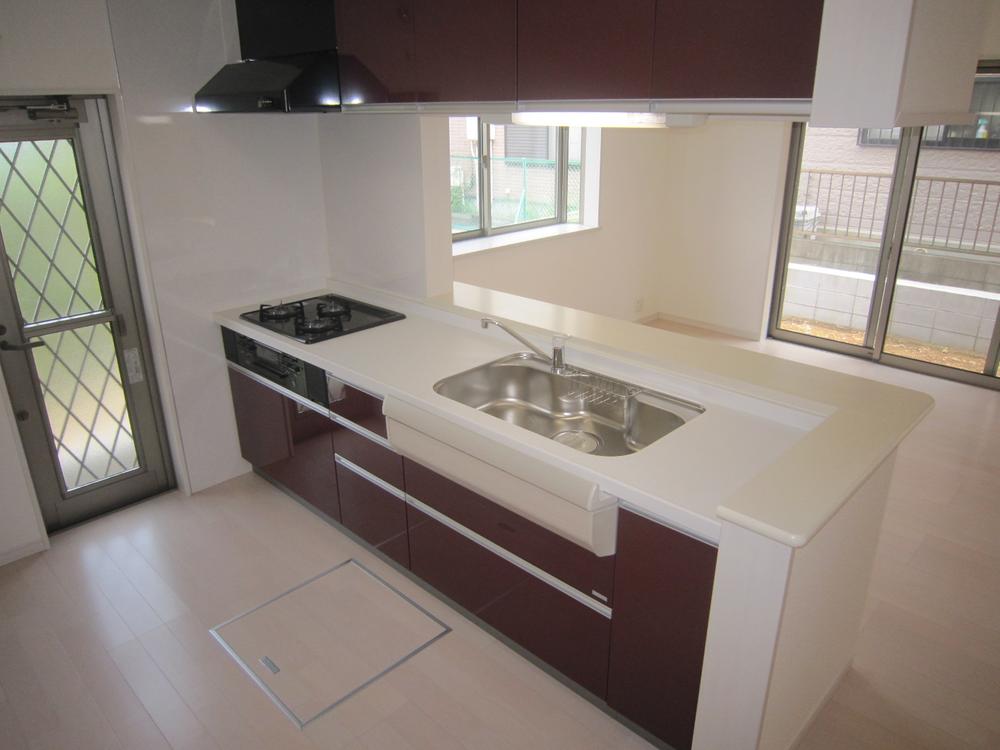 Face-to-face is the kitchen with a counter Popular.
人気のあるカウンター付対面キッチンです。
Parking lot駐車場 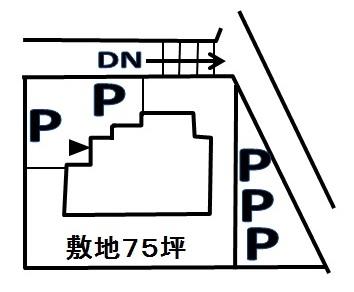 There are five cars parking space!
駐車スペース5台分あり!
Location
|







