New Homes » Kanto » Chiba Prefecture » Kashiwa
 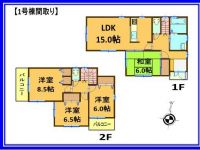
| | Kashiwa City, Chiba Prefecture 千葉県柏市 |
| Tobu Noda line "Edogawadai" walk 12 minutes 東武野田線「江戸川台」歩12分 |
| Limited 1 subdivisions! Tobu Noda Line "Edogawadai" station walk 12 minutes shopping convenient! ◎ Toyofuta elementary school ◎ Nishihara junior high school 限定1区画分譲!東武野田線「江戸川台」駅徒歩12分買物至便!◎十余二小学校◎西原中学校 |
| ■ Corresponding to the flat-35S, Super close, System kitchen, Bathroom Dryer, All room storage, A quiet residential area, LDK15 tatami mats or moreese-style room, Washbasin with shower ■ Barrier-free, Toilet 2 places, Bathroom 1 tsubo or more, 2-story, 2 or more sides balcony, Double-glazing, Zenshitsuminami direction, Underfloor Storage, The window in the bathroom, TV monitor interphone ■ High-function toilet, All room 6 tatami mats or more, Water filter, City gas, All rooms are two-sided lighting, Face-to-face kitchen ■フラット35Sに対応、スーパーが近い、システムキッチン、浴室乾燥機、全居室収納、閑静な住宅地、LDK15畳以上、和室、シャワー付洗面台■バリアフリー、トイレ2ヶ所、浴室1坪以上、2階建、2面以上バルコニー、複層ガラス、全室南向き、床下収納、浴室に窓、TVモニタ付インターホン■高機能トイレ、全居室6畳以上、浄水器、都市ガス、全室2面採光、対面式キッチン |
Features pickup 特徴ピックアップ | | Corresponding to the flat-35S / Super close / System kitchen / Bathroom Dryer / All room storage / A quiet residential area / LDK15 tatami mats or more / Japanese-style room / Washbasin with shower / Face-to-face kitchen / Barrier-free / Toilet 2 places / Bathroom 1 tsubo or more / 2-story / 2 or more sides balcony / Double-glazing / Zenshitsuminami direction / Underfloor Storage / The window in the bathroom / TV monitor interphone / High-function toilet / All room 6 tatami mats or more / Water filter / City gas / All rooms are two-sided lighting フラット35Sに対応 /スーパーが近い /システムキッチン /浴室乾燥機 /全居室収納 /閑静な住宅地 /LDK15畳以上 /和室 /シャワー付洗面台 /対面式キッチン /バリアフリー /トイレ2ヶ所 /浴室1坪以上 /2階建 /2面以上バルコニー /複層ガラス /全室南向き /床下収納 /浴室に窓 /TVモニタ付インターホン /高機能トイレ /全居室6畳以上 /浄水器 /都市ガス /全室2面採光 | Price 価格 | | 22,800,000 yen 2280万円 | Floor plan 間取り | | 4LDK 4LDK | Units sold 販売戸数 | | 1 units 1戸 | Total units 総戸数 | | 1 units 1戸 | Land area 土地面積 | | 99.18 sq m (30.00 tsubo) (measured) 99.18m2(30.00坪)(実測) | Building area 建物面積 | | 98.82 sq m (29.89 tsubo) (measured) 98.82m2(29.89坪)(実測) | Driveway burden-road 私道負担・道路 | | Nothing, West 4.8m width 無、西4.8m幅 | Completion date 完成時期(築年月) | | December 2013 2013年12月 | Address 住所 | | Kashiwa City, Chiba Prefecture Midoridai 1 千葉県柏市みどり台1 | Traffic 交通 | | Noda line "Edogawadai" walk 12 minutes Tobu Noda Line "first stone" walk 29 minutes Noda Tobu Tobu "canal" walk 34 minutes 東武野田線「江戸川台」歩12分東武野田線「初石」歩29分東武野田線「運河」歩34分 | Contact お問い合せ先 | | (Yes) Takenouchi construction TEL: 0800-602-2642 [Toll free] mobile phone ・ Also available from PHS
Caller ID is not notified
Please contact the "saw SUUMO (Sumo)"
If it does not lead, If the real estate company (有)竹之内建設TEL:0800-602-2642【通話料無料】携帯電話・PHSからもご利用いただけます
発信者番号は通知されません
「SUUMO(スーモ)を見た」と問い合わせください
つながらない方、不動産会社の方は
| Building coverage, floor area ratio 建ぺい率・容積率 | | 60% ・ 150% 60%・150% | Time residents 入居時期 | | December 2013 2013年12月 | Land of the right form 土地の権利形態 | | Ownership 所有権 | Structure and method of construction 構造・工法 | | Wooden 2-story 木造2階建 | Use district 用途地域 | | One low-rise 1種低層 | Overview and notices その他概要・特記事項 | | Facilities: Public Water Supply, This sewage, City gas, Building confirmation number: No. 13UDI2T Ken 01040, Parking: car space 設備:公営水道、本下水、都市ガス、建築確認番号:第13UDI2T建01040号、駐車場:カースペース | Company profile 会社概要 | | <Mediation> Governor of Chiba Prefecture (2) No. 015608 (with) Takenouchi construction Yubinbango277-0885 Kashiwa City, Chiba Prefecture Nishihara 2-6-35 <仲介>千葉県知事(2)第015608号(有)竹之内建設〒277-0885 千葉県柏市西原2-6-35 |
Local appearance photo現地外観写真 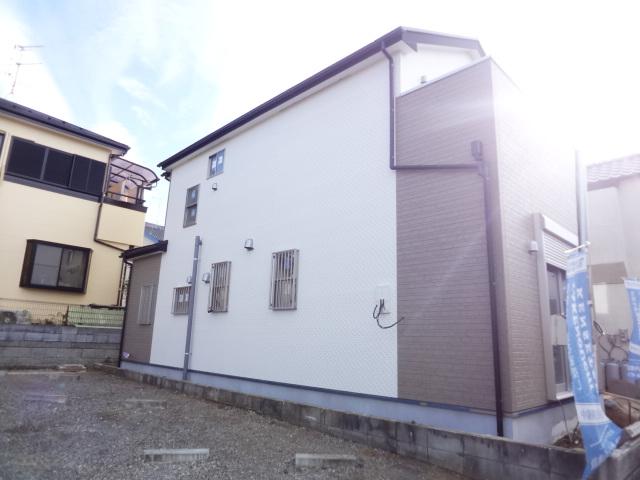 Local (December 17, 2013) Shooting
現地(2013年12月17日)撮影
Floor plan間取り図 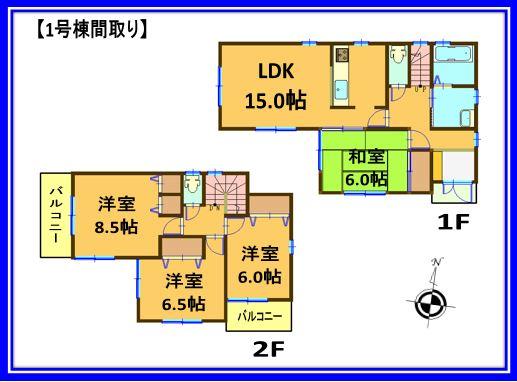 22,800,000 yen, 4LDK, Land area 99.18 sq m , Building area 98.82 sq m floor plan
2280万円、4LDK、土地面積99.18m2、建物面積98.82m2 間取り図
Kindergarten ・ Nursery幼稚園・保育園 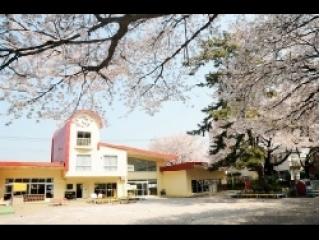 Violet to kindergarten 550m
すみれ幼稚園まで550m
Primary school小学校 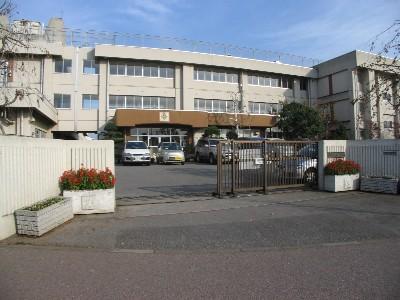 Kashiwashiritsu Toyofuta until elementary school 1300m
柏市立十余二小学校まで1300m
Junior high school中学校 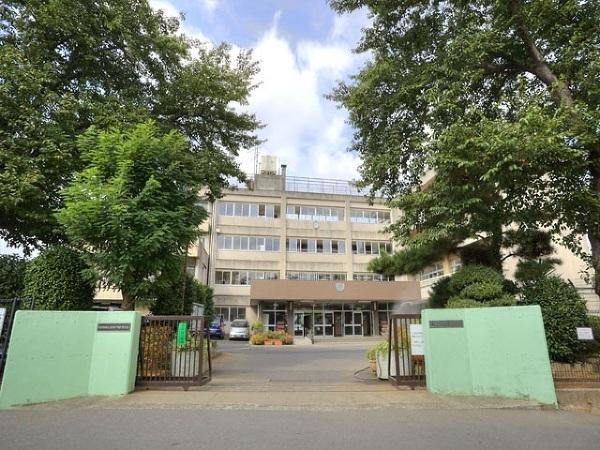 Kashiwashiritsu Nishihara until junior high school 1630m
柏市立西原中学校まで1630m
Supermarketスーパー 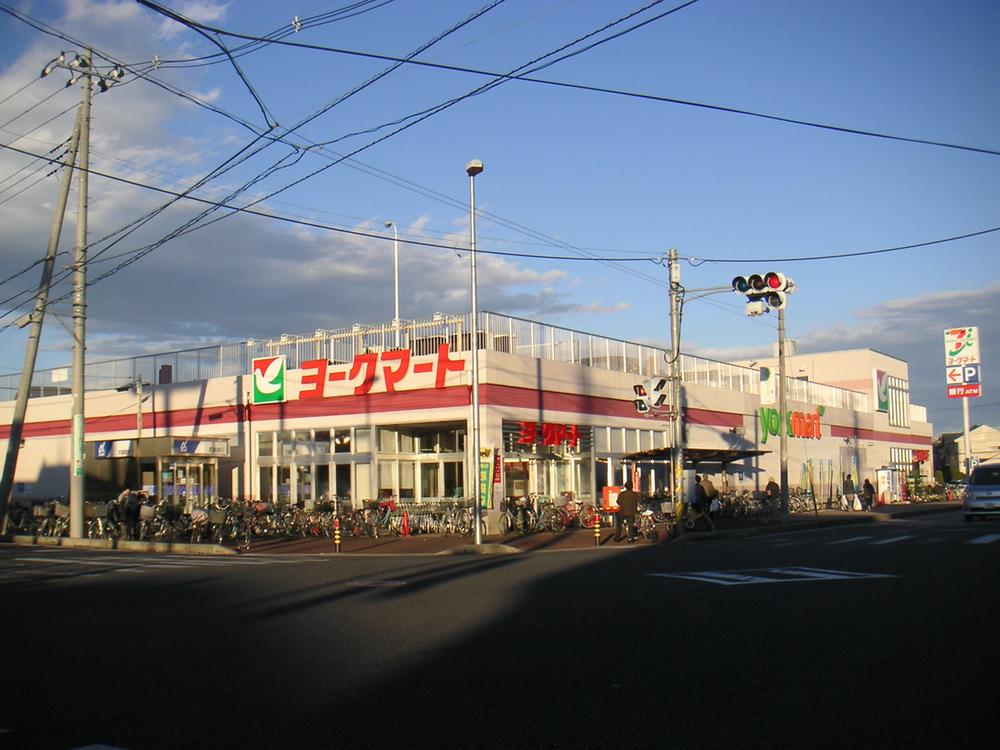 York Mart until Edogawadai shop 210m
ヨークマート江戸川台店まで210m
Convenience storeコンビニ 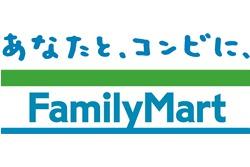 360m to FamilyMart Nishihara Third Street shop
ファミリーマート西原三丁目店まで360m
Hospital病院 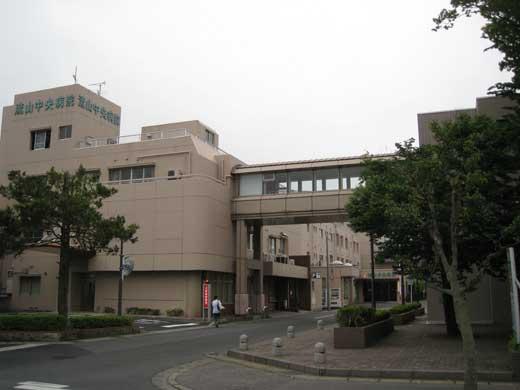 1670m until the medical corporation Association Akebonokai Nagareyama Central Hospital
医療法人社団曙会流山中央病院まで1670m
Location
|









