New Homes » Kanto » Chiba Prefecture » Kashiwa
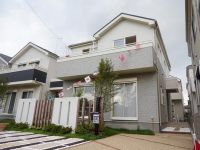 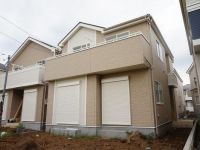
| | Kashiwa City, Chiba Prefecture 千葉県柏市 |
| Tsukuba Express "Kashiwanoha campus" walk 13 minutes つくばエクスプレス「柏の葉キャンパス」歩13分 |
| ◆ Walk from the Tsukuba TX line Kashiwanoha campus Station 13 minutes! ◆ school ・ hospital ・ park ・ Within walking distance of super, etc. ☆ Living environment favorable ◆ Large subdivision in the ☆ ◆つくばTX線柏の葉キャンパス駅まで徒歩13分!◆学校・病院・公園・スーパー等が徒歩圏内☆住環境良好◆大型分譲地内☆ |
| 2 along the line more accessible, Or more before road 6m, Zenshitsuminami direction, LDK15 tatami mats or more, All rooms are two-sided lighting, Corresponding to the flat-35S, Construction housing performance with evaluation, Design house performance with evaluation, Vibration Control ・ Seismic isolation ・ Earthquake resistant, Super close, Facing south, System kitchen, Yang per good, All room storage, Siemens south road, A quiet residential area, Corner lot, Shaping land, Washbasin with shower, Face-to-face kitchen, Toilet 2 places, Bathroom 1 tsubo or more, 2-story, South balcony, Double-glazing, Otobasu, Warm water washing toilet seat, Underfloor Storage, TV monitor interphone, Leafy residential area, Urban neighborhood, Ventilation good, All room 6 tatami mats or more, Water filter, City gas 2沿線以上利用可、前道6m以上、全室南向き、LDK15畳以上、全室2面採光、フラット35Sに対応、建設住宅性能評価付、設計住宅性能評価付、制震・免震・耐震、スーパーが近い、南向き、システムキッチン、陽当り良好、全居室収納、南側道路面す、閑静な住宅地、角地、整形地、シャワー付洗面台、対面式キッチン、トイレ2ヶ所、浴室1坪以上、2階建、南面バルコニー、複層ガラス、オートバス、温水洗浄便座、床下収納、TVモニタ付インターホン、緑豊かな住宅地、都市近郊、通風良好、全居室6畳以上、浄水器、都市ガス |
Features pickup 特徴ピックアップ | | Construction housing performance with evaluation / Design house performance with evaluation / Corresponding to the flat-35S / Vibration Control ・ Seismic isolation ・ Earthquake resistant / 2 along the line more accessible / Super close / Facing south / System kitchen / Yang per good / All room storage / Siemens south road / A quiet residential area / LDK15 tatami mats or more / Or more before road 6m / Corner lot / Shaping land / Washbasin with shower / Face-to-face kitchen / Toilet 2 places / Bathroom 1 tsubo or more / 2-story / South balcony / Double-glazing / Zenshitsuminami direction / Otobasu / Warm water washing toilet seat / Underfloor Storage / TV monitor interphone / Leafy residential area / Urban neighborhood / Ventilation good / All room 6 tatami mats or more / Water filter / City gas / All rooms are two-sided lighting 建設住宅性能評価付 /設計住宅性能評価付 /フラット35Sに対応 /制震・免震・耐震 /2沿線以上利用可 /スーパーが近い /南向き /システムキッチン /陽当り良好 /全居室収納 /南側道路面す /閑静な住宅地 /LDK15畳以上 /前道6m以上 /角地 /整形地 /シャワー付洗面台 /対面式キッチン /トイレ2ヶ所 /浴室1坪以上 /2階建 /南面バルコニー /複層ガラス /全室南向き /オートバス /温水洗浄便座 /床下収納 /TVモニタ付インターホン /緑豊かな住宅地 /都市近郊 /通風良好 /全居室6畳以上 /浄水器 /都市ガス /全室2面採光 | Price 価格 | | 32,800,000 yen ~ 36,800,000 yen 3280万円 ~ 3680万円 | Floor plan 間取り | | 4LDK ~ 5LDK 4LDK ~ 5LDK | Units sold 販売戸数 | | 4 units 4戸 | Total units 総戸数 | | 26 units 26戸 | Land area 土地面積 | | 133.04 sq m ~ 158.06 sq m (40.24 tsubo ~ 47.81 tsubo) (measured) 133.04m2 ~ 158.06m2(40.24坪 ~ 47.81坪)(実測) | Building area 建物面積 | | 97.7 sq m ~ 110.95 sq m (29.55 tsubo ~ 33.56 tsubo) (measured) 97.7m2 ~ 110.95m2(29.55坪 ~ 33.56坪)(実測) | Completion date 完成時期(築年月) | | 2013 end of August 2013年8月末 | Address 住所 | | Kashiwa City, Chiba Prefecture Kashiwanoha 2 千葉県柏市柏の葉2 | Traffic 交通 | | Tsukuba Express "Kashiwanoha campus" walk 13 minutes
Tobu Noda Line "first stone" walk 32 minutes Tsukuba Express "Nagareyama Otaka Forest" walk 36 minutes つくばエクスプレス「柏の葉キャンパス」歩13分
東武野田線「初石」歩32分つくばエクスプレス「流山おおたかの森」歩36分
| Related links 関連リンク | | [Related Sites of this company] 【この会社の関連サイト】 | Person in charge 担当者より | | Rep Masui Kentaro Age: 30 Daigyokai Experience: 1 year always positive, It is positive thinking. Let's enjoy looking you live with me 担当者桝井 謙太郎年齢:30代業界経験:1年常に前向き、プラス思考です。私と一緒にお住まい探しを楽しみましょう | Contact お問い合せ先 | | TEL: 0800-603-3583 [Toll free] mobile phone ・ Also available from PHS
Caller ID is not notified
Please contact the "saw SUUMO (Sumo)"
If it does not lead, If the real estate company TEL:0800-603-3583【通話料無料】携帯電話・PHSからもご利用いただけます
発信者番号は通知されません
「SUUMO(スーモ)を見た」と問い合わせください
つながらない方、不動産会社の方は
| Building coverage, floor area ratio 建ぺい率・容積率 | | Building coverage: 50%, Volume ratio: 100% 建ぺい率:50%、容積率:100% | Time residents 入居時期 | | Consultation 相談 | Land of the right form 土地の権利形態 | | Ownership 所有権 | Use district 用途地域 | | One low-rise 1種低層 | Land category 地目 | | Residential land 宅地 | Overview and notices その他概要・特記事項 | | Contact: Masui Kentaro 担当者:桝井 謙太郎 | Company profile 会社概要 | | <Mediation> Governor of Chiba Prefecture (2) No. 014873 (Corporation) All Japan Real Estate Association (Corporation) metropolitan area real estate Fair Trade Council member Century 21 (stock) best land Yubinbango274-0816 Funabashi, Chiba Prefecture Shibayama 2-2-1 <仲介>千葉県知事(2)第014873号(公社)全日本不動産協会会員 (公社)首都圏不動産公正取引協議会加盟センチュリー21(株)ベストランド〒274-0816 千葉県船橋市芝山2-2-1 |
Local appearance photo現地外観写真 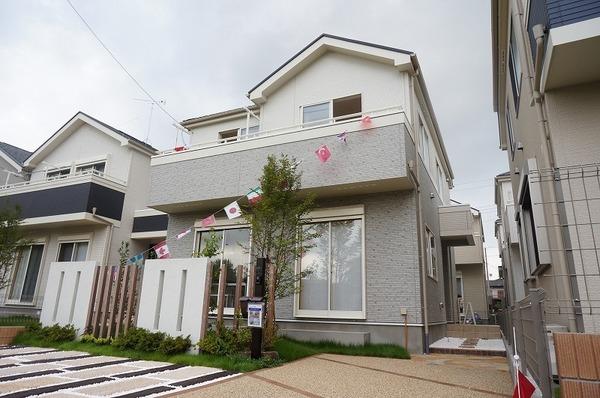 Local (September 2013) Shooting
現地(2013年9月)撮影
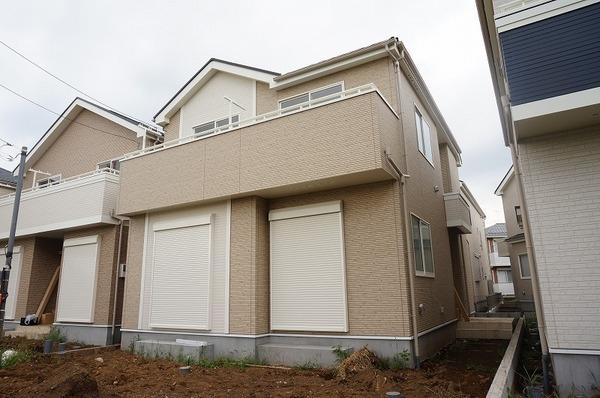 Local (September 2013) Shooting
現地(2013年9月)撮影
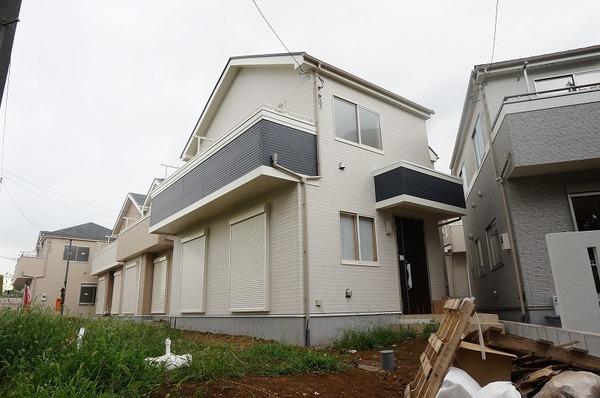 Local (September 2013) Shooting
現地(2013年9月)撮影
Floor plan間取り図 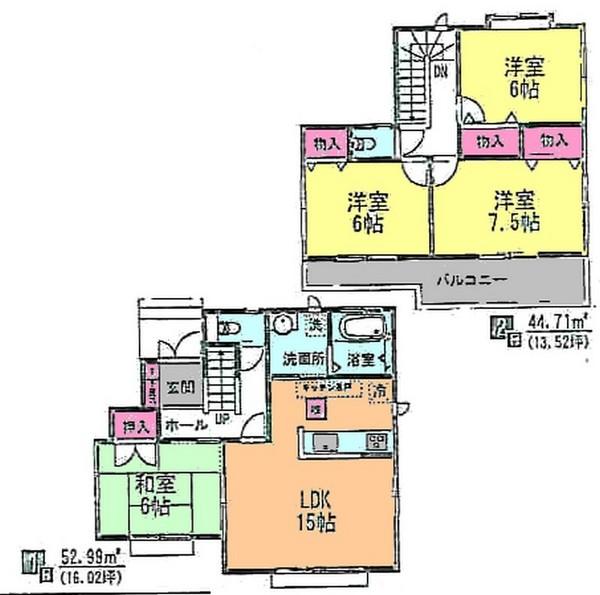 (F Building), Price 32,800,000 yen, 4LDK, Land area 158.06 sq m , Building area 97.7 sq m
(F号棟)、価格3280万円、4LDK、土地面積158.06m2、建物面積97.7m2
Local appearance photo現地外観写真 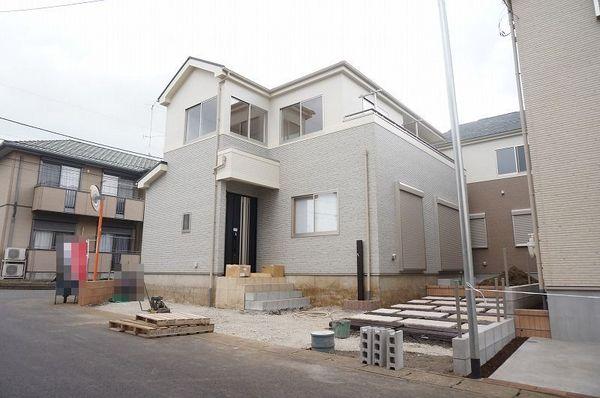 Local (September 2013) Shooting
現地(2013年9月)撮影
Livingリビング 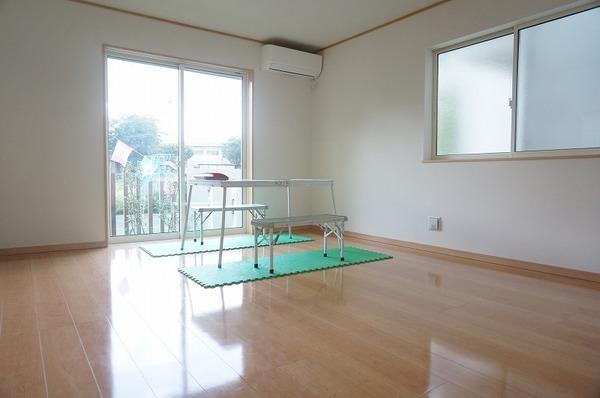 Local (September 2013) Shooting
現地(2013年9月)撮影
Bathroom浴室 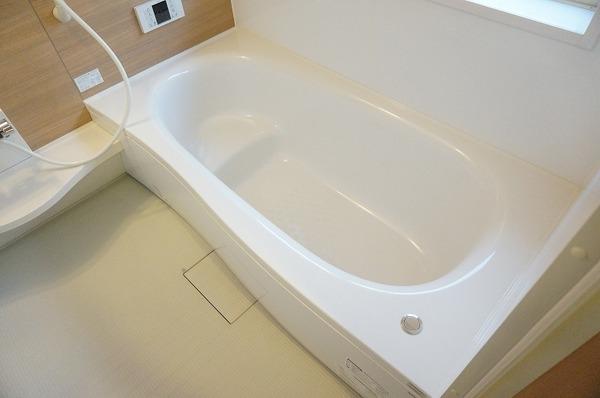 Local (September 2013) Shooting
現地(2013年9月)撮影
Kitchenキッチン 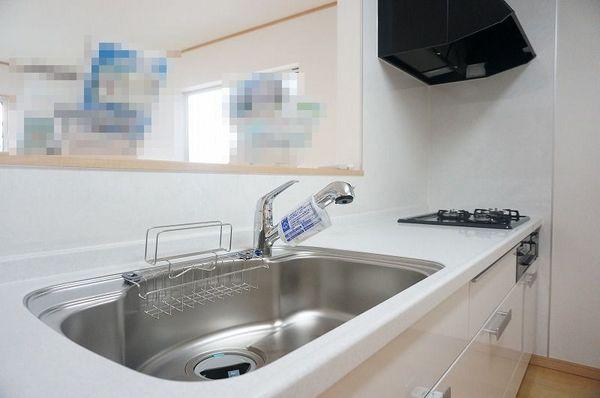 Local (September 2013) Shooting
現地(2013年9月)撮影
Non-living roomリビング以外の居室 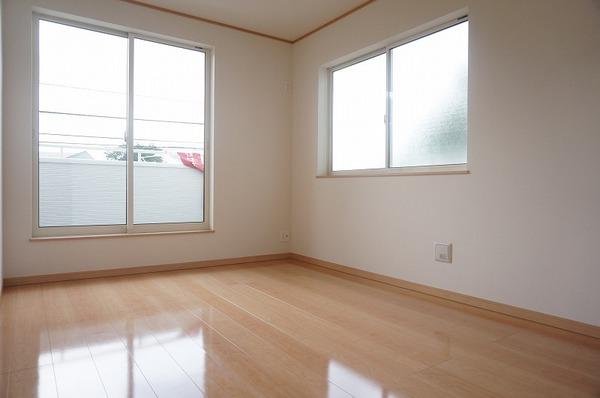 Local (September 2013) Shooting
現地(2013年9月)撮影
Wash basin, toilet洗面台・洗面所 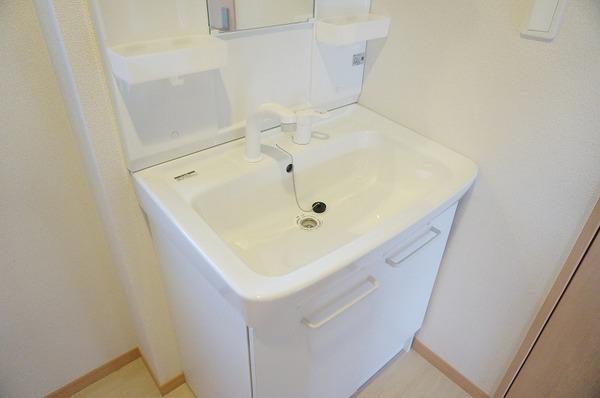 Local (September 2013) Shooting
現地(2013年9月)撮影
Receipt収納 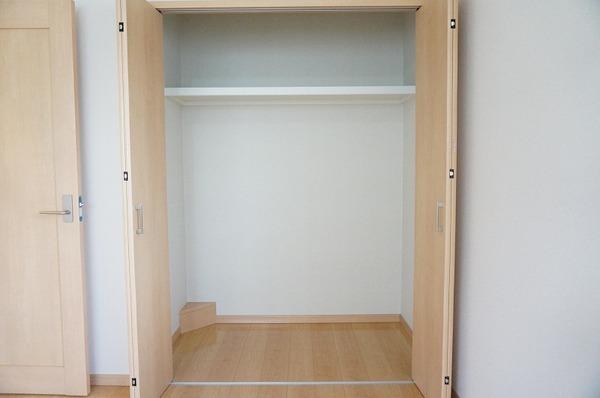 Local (September 2013) Shooting
現地(2013年9月)撮影
Toiletトイレ 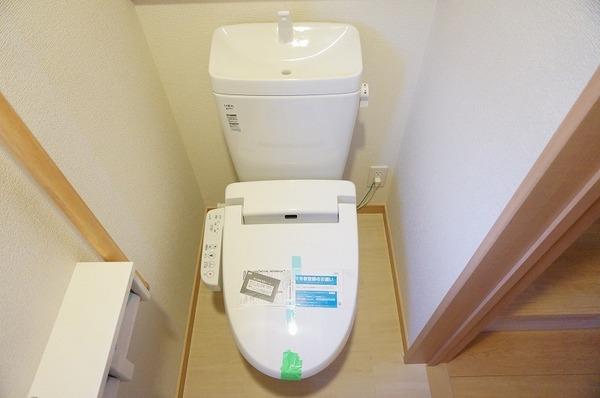 Local (September 2013) Shooting
現地(2013年9月)撮影
Power generation ・ Hot water equipment発電・温水設備 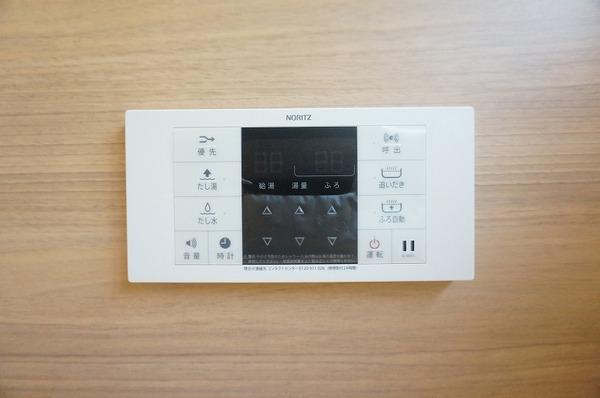 Local (September 2013) Shooting
現地(2013年9月)撮影
Balconyバルコニー 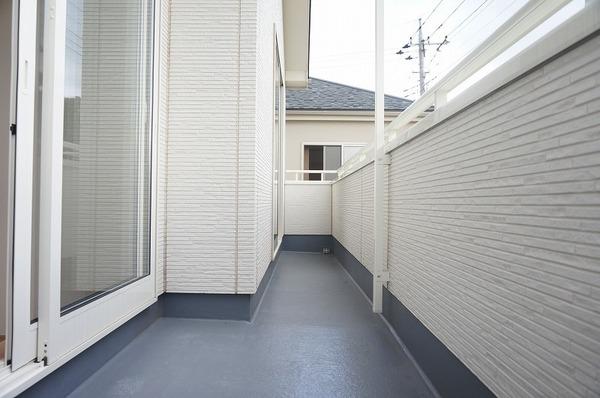 Local (September 2013) Shooting
現地(2013年9月)撮影
The entire compartment Figure全体区画図 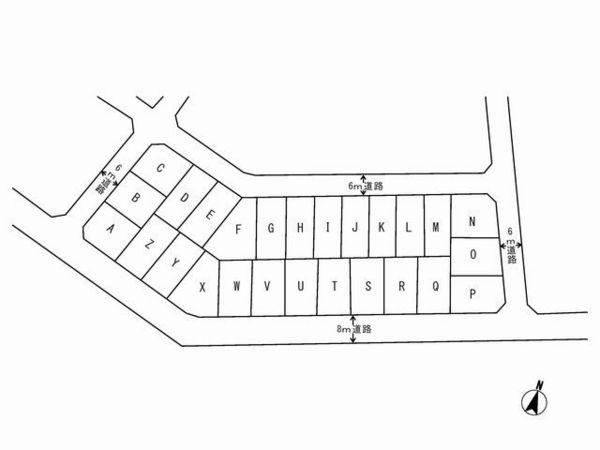 If the drawings and the present situation is different takes precedence the current state
図面と現況が異なる場合は現況を優先します
Floor plan間取り図 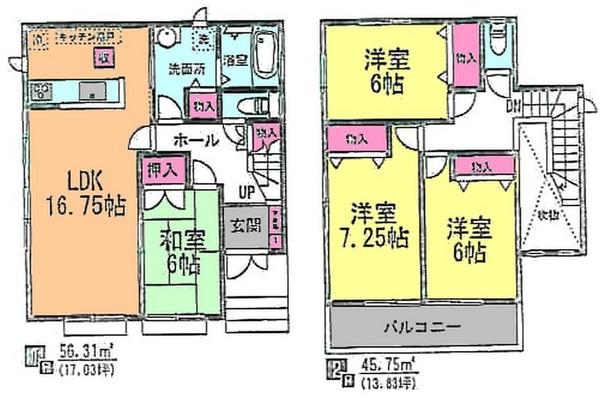 (V Building), Price 35,800,000 yen, 4LDK, Land area 133.08 sq m , Building area 102.06 sq m
(V号棟)、価格3580万円、4LDK、土地面積133.08m2、建物面積102.06m2
Non-living roomリビング以外の居室 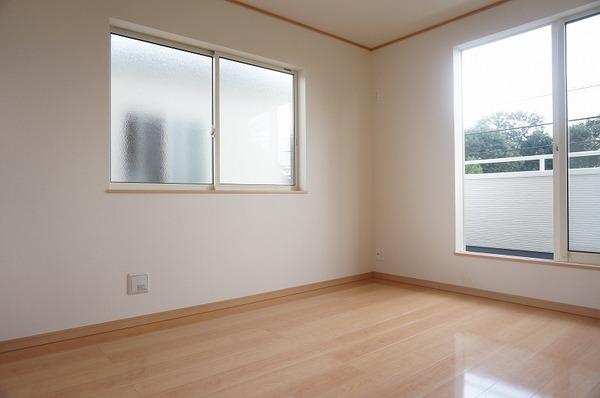 Local (September 2013) Shooting
現地(2013年9月)撮影
Security equipment防犯設備 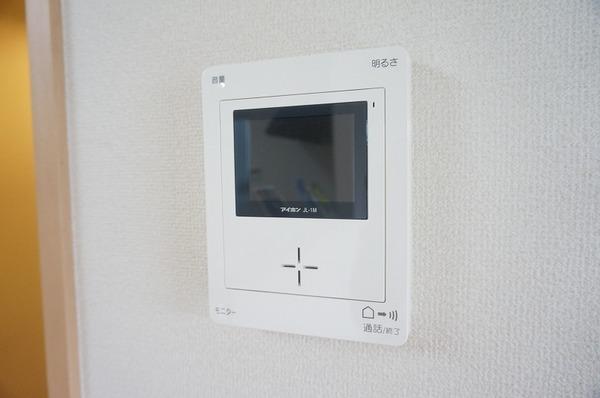 Local (September 2013) Shooting
現地(2013年9月)撮影
Floor plan間取り図 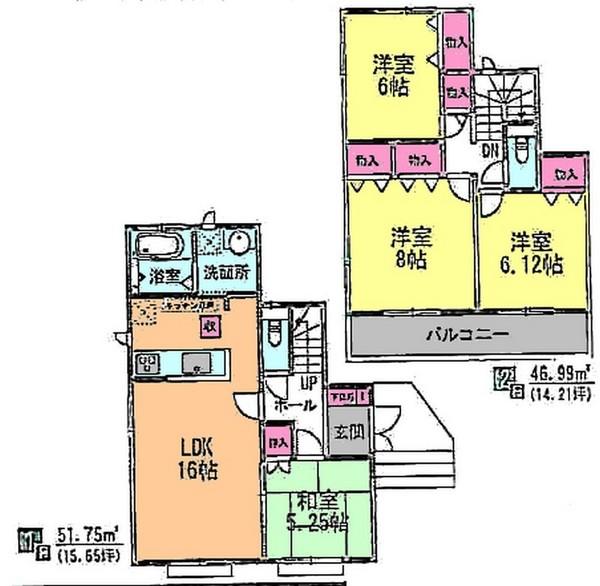 (X Building), Price 36,800,000 yen, 4LDK, Land area 153.13 sq m , Building area 98.74 sq m
(X号棟)、価格3680万円、4LDK、土地面積153.13m2、建物面積98.74m2
Non-living roomリビング以外の居室 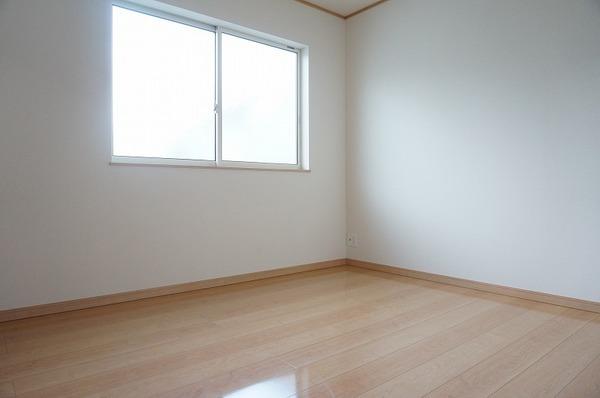 Local (September 2013) Shooting
現地(2013年9月)撮影
Cooling and heating ・ Air conditioning冷暖房・空調設備 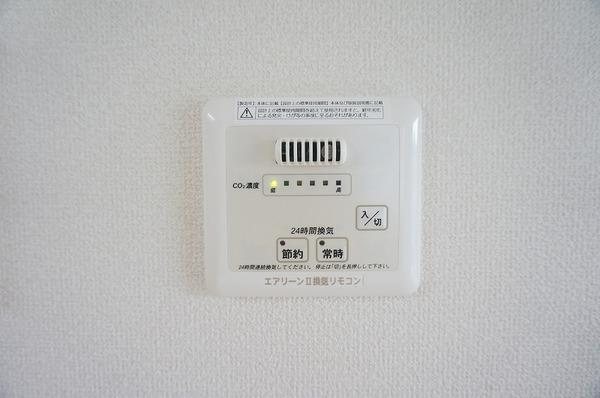 Local (September 2013) Shooting
現地(2013年9月)撮影
Location
|






















