New Homes » Kanto » Chiba Prefecture » Kashiwa
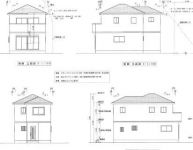 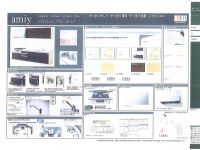
| | Kashiwa City, Chiba Prefecture 千葉県柏市 |
| Tobu Noda line "the first stone" walk 16 minutes 東武野田線「初石」歩16分 |
| LDK about 19.6 Pledge! LDK約19.6帖! |
Features pickup 特徴ピックアップ | | Pre-ground survey / LDK18 tatami mats or more / System kitchen / All room storage / A quiet residential area / Toilet 2 places / Bathroom 1 tsubo or more / 2-story / Otobasu / Underfloor Storage / The window in the bathroom / All living room flooring / All rooms are two-sided lighting 地盤調査済 /LDK18畳以上 /システムキッチン /全居室収納 /閑静な住宅地 /トイレ2ヶ所 /浴室1坪以上 /2階建 /オートバス /床下収納 /浴室に窓 /全居室フローリング /全室2面採光 | Price 価格 | | 21,800,000 yen 2180万円 | Floor plan 間取り | | 3LDK 3LDK | Units sold 販売戸数 | | 1 units 1戸 | Total units 総戸数 | | 1 units 1戸 | Land area 土地面積 | | 99.79 sq m (measured) 99.79m2(実測) | Building area 建物面積 | | 91.93 sq m 91.93m2 | Driveway burden-road 私道負担・道路 | | 10 sq m , Northwest 4m width 10m2、北西4m幅 | Completion date 完成時期(築年月) | | February 2014 2014年2月 | Address 住所 | | Kashiwa City, Chiba Prefecture Nishihara 5-15 No. 25 千葉県柏市西原5-15番25 | Traffic 交通 | | Tobu Noda Line "first stone" walk 16 minutes Tobu Noda line "Edogawadai" walk 18 minutes 東武野田線「初石」歩16分東武野田線「江戸川台」歩18分 | Contact お問い合せ先 | | (Ltd.) Arch TEL: 0800-603-9974 [Toll free] mobile phone ・ Also available from PHS
Caller ID is not notified
Please contact the "saw SUUMO (Sumo)"
If it does not lead, If the real estate company (株)アーチTEL:0800-603-9974【通話料無料】携帯電話・PHSからもご利用いただけます
発信者番号は通知されません
「SUUMO(スーモ)を見た」と問い合わせください
つながらない方、不動産会社の方は
| Building coverage, floor area ratio 建ぺい率・容積率 | | 60% ・ 150% 60%・150% | Time residents 入居時期 | | February 2014 schedule 2014年2月予定 | Land of the right form 土地の権利形態 | | Ownership 所有権 | Structure and method of construction 構造・工法 | | Wooden 2-story (framing method) 木造2階建(軸組工法) | Use district 用途地域 | | One low-rise 1種低層 | Other limitations その他制限事項 | | Shade limit Yes 日影制限有 | Overview and notices その他概要・特記事項 | | Facilities: Public Water Supply, This sewage, Building confirmation number: No. GAIA130290, Parking: car space 設備:公営水道、本下水、建築確認番号:第GAIA130290号、駐車場:カースペース | Company profile 会社概要 | | <Mediation> Governor of Chiba Prefecture (1) No. 015950 (Ltd.) arch Yubinbango270-0163 Chiba Prefecture Nagareyama Minami Nagareyama 1-10-4 <仲介>千葉県知事(1)第015950号(株)アーチ〒270-0163 千葉県流山市南流山1-10-4 |
Rendering (appearance)完成予想図(外観) 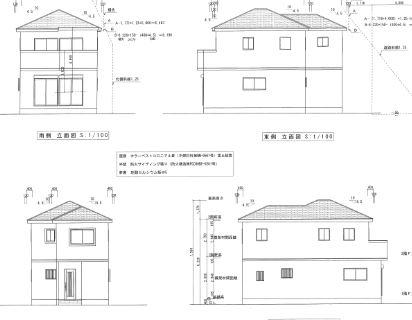 Scheduled to be completed in 2014 in early May
完成予定2014年5月上旬
Kitchenキッチン 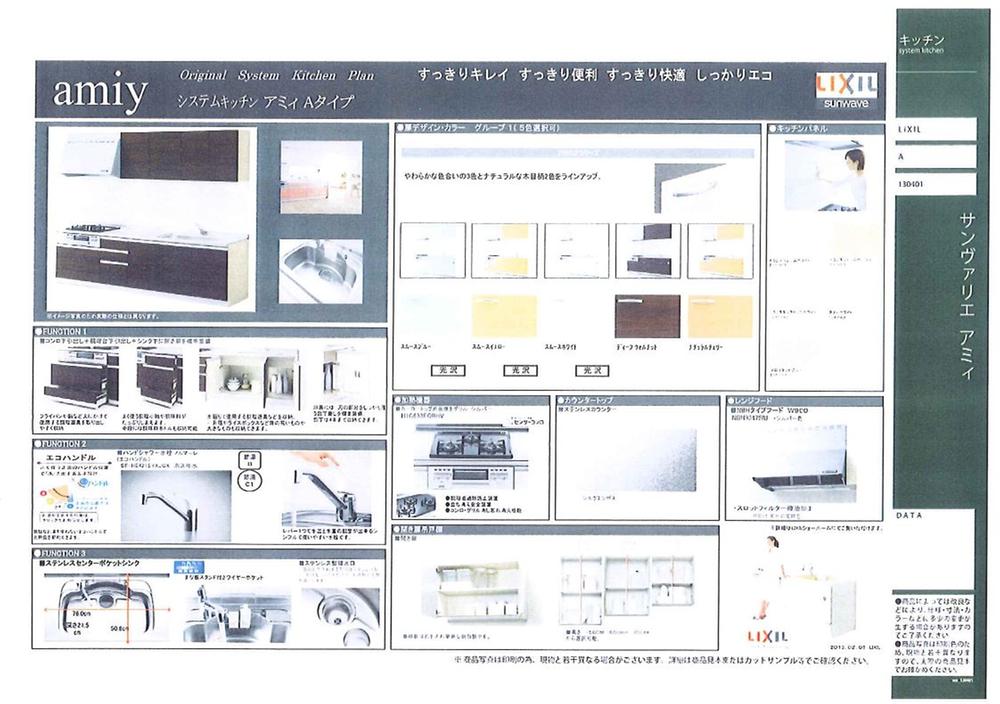 (1.2 Building) same specification
(1.2号棟)同仕様
Bathroom浴室 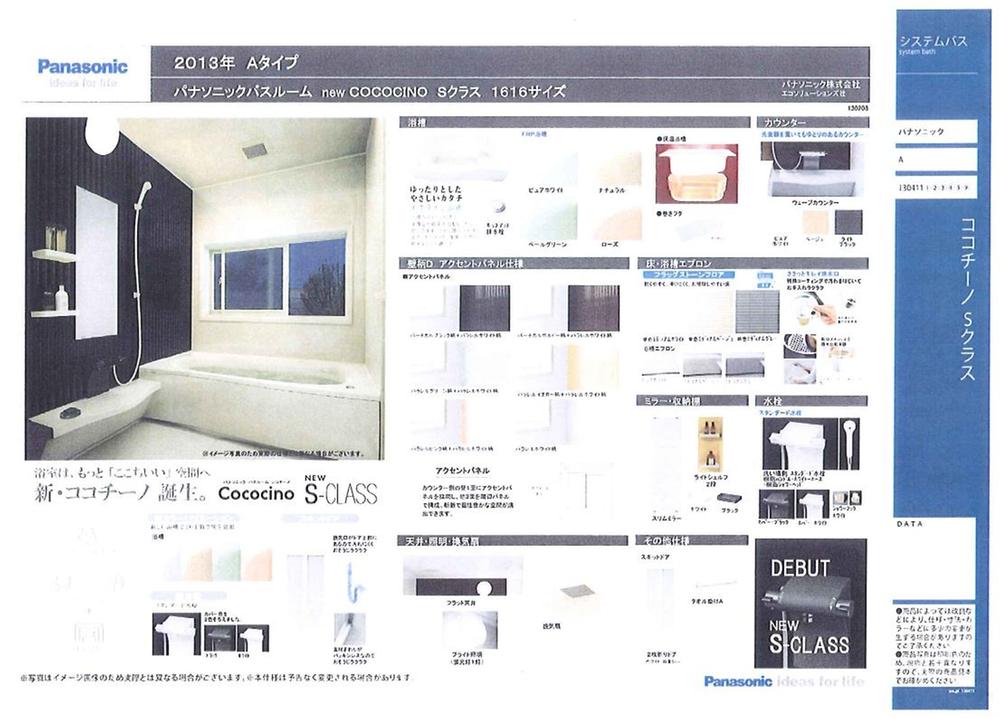 (1.2 Building) same specification
(1.2号棟)同仕様
Floor plan間取り図 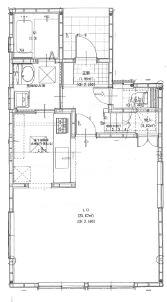 21,800,000 yen, 3LDK, Land area 99.79 sq m , Building area 91.93 sq m 1 floor
2180万円、3LDK、土地面積99.79m2、建物面積91.93m2 1階
Wash basin, toilet洗面台・洗面所 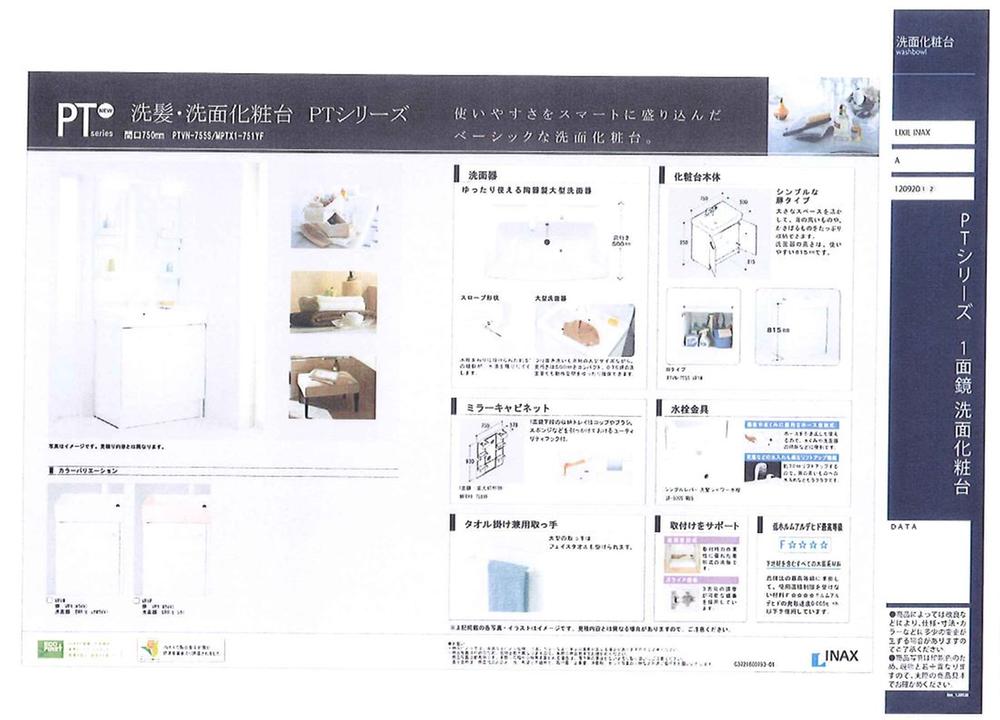 (1.2 Building) same specification
(1.2号棟)同仕様
Toiletトイレ 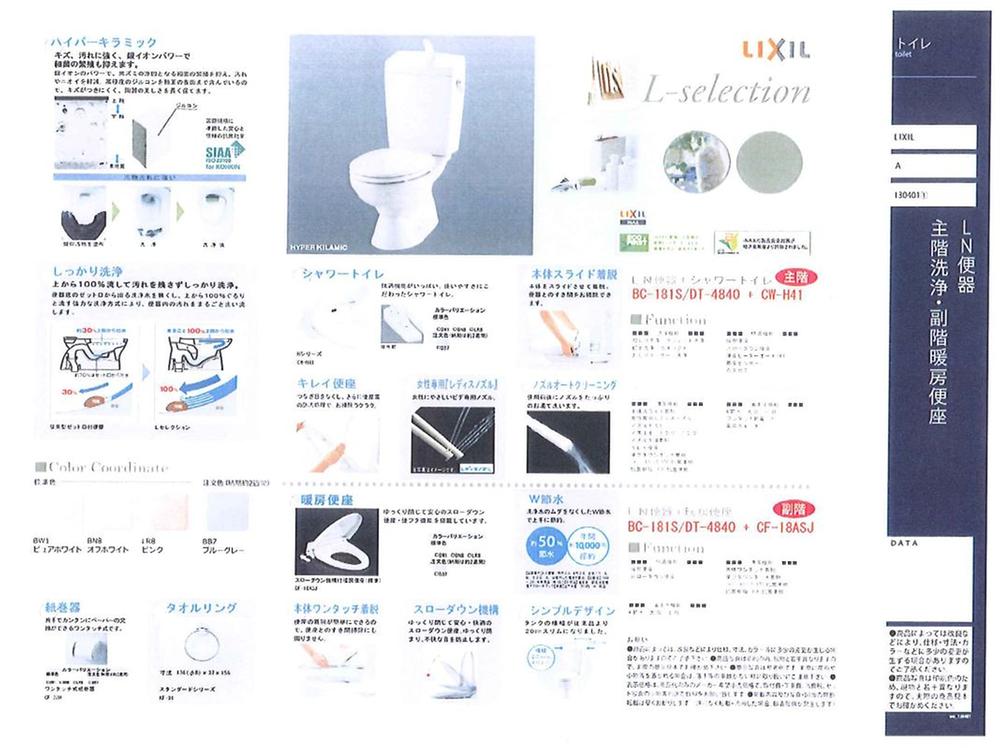 (1.2 Building) same specification
(1.2号棟)同仕様
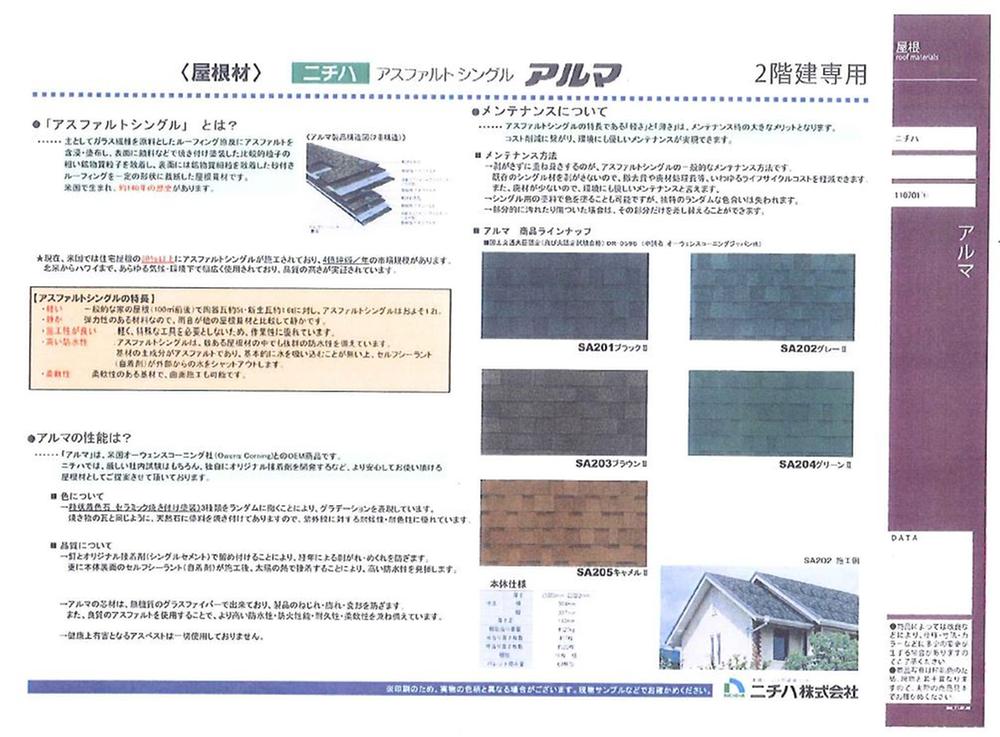 Other Equipment
その他設備
Supermarketスーパー 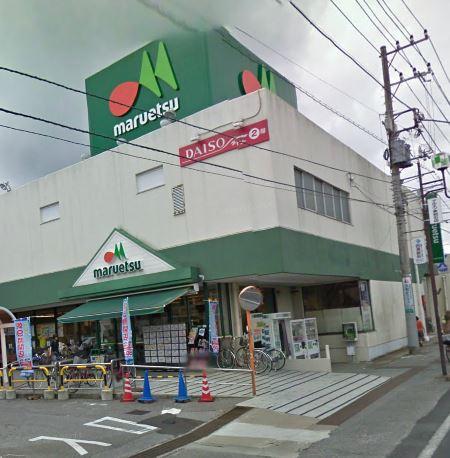 Maruetsu 824m until the first stone shop
マルエツ初石店まで824m
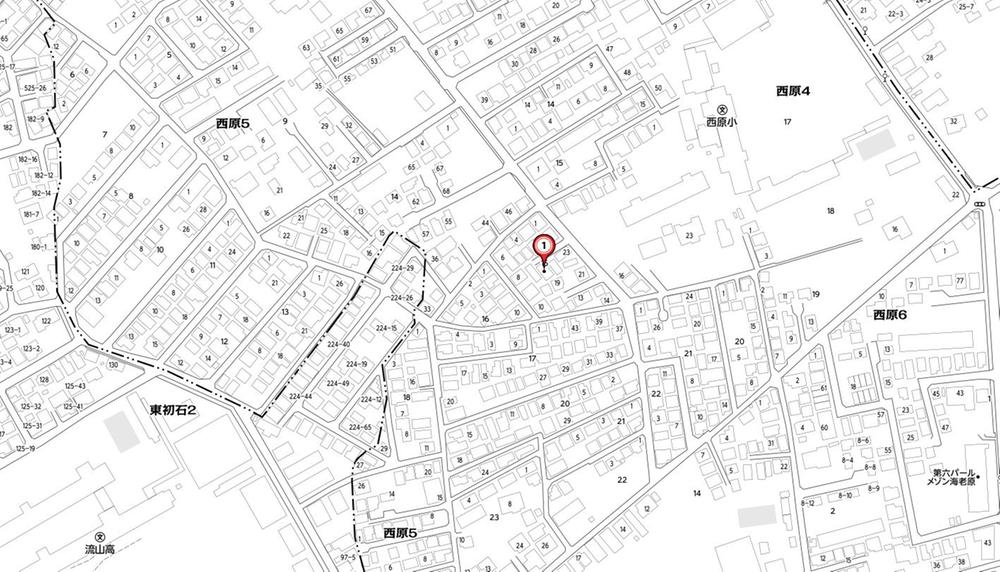 Local guide map
現地案内図
Floor plan間取り図 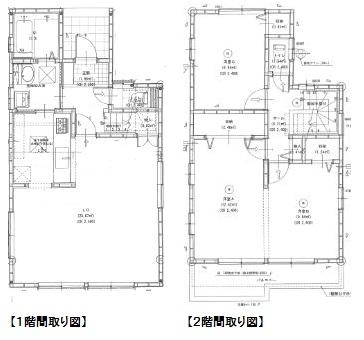 21,800,000 yen, 3LDK, Land area 99.79 sq m , Building area 91.93 sq m LDK19.6 Pledge
2180万円、3LDK、土地面積99.79m2、建物面積91.93m2 LDK19.6帖
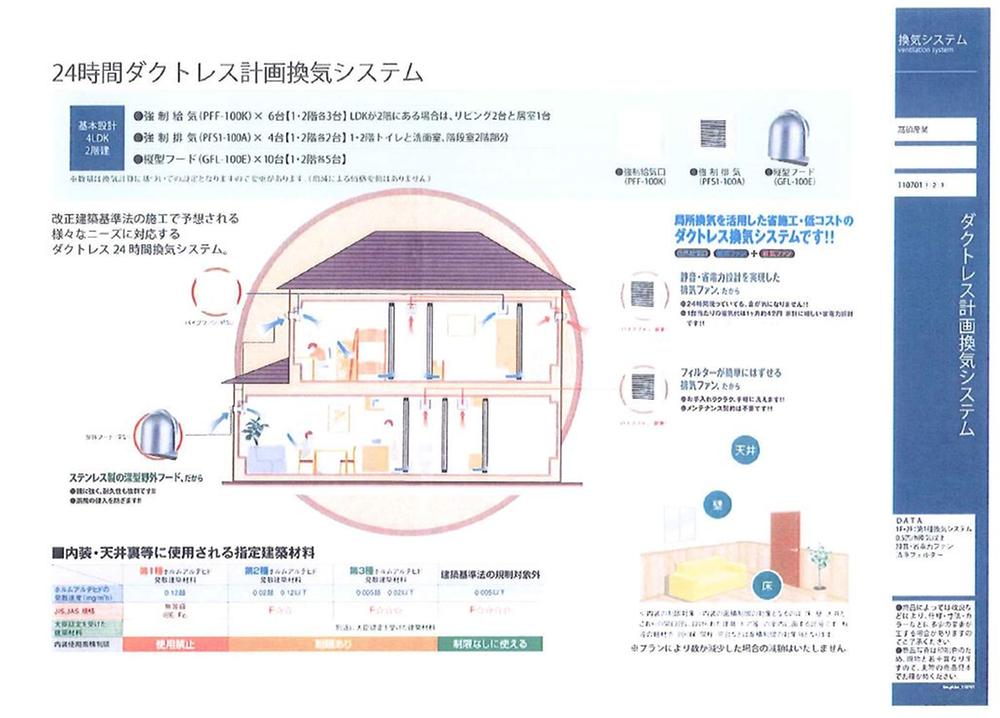 Other Equipment
その他設備
Convenience storeコンビニ 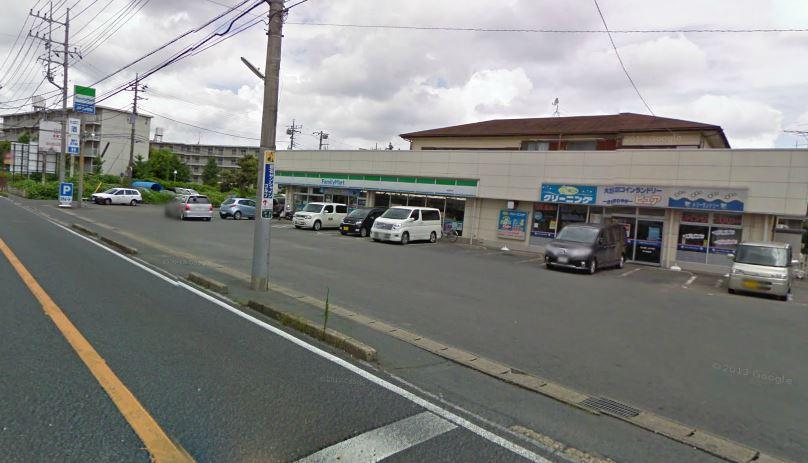 650m to FamilyMart Kashiwa Nishihara shop
ファミリーマート柏西原店まで650m
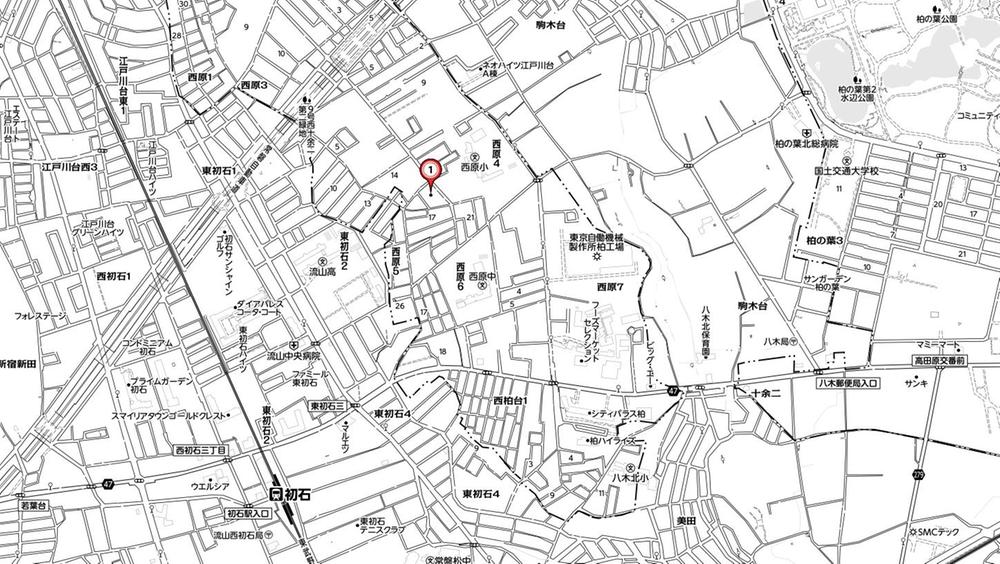 Local guide map
現地案内図
Floor plan間取り図 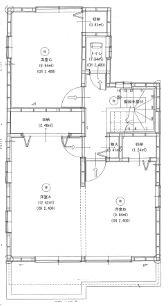 21,800,000 yen, 3LDK, Land area 99.79 sq m , Building area 91.93 sq m 2 floor
2180万円、3LDK、土地面積99.79m2、建物面積91.93m2 2階
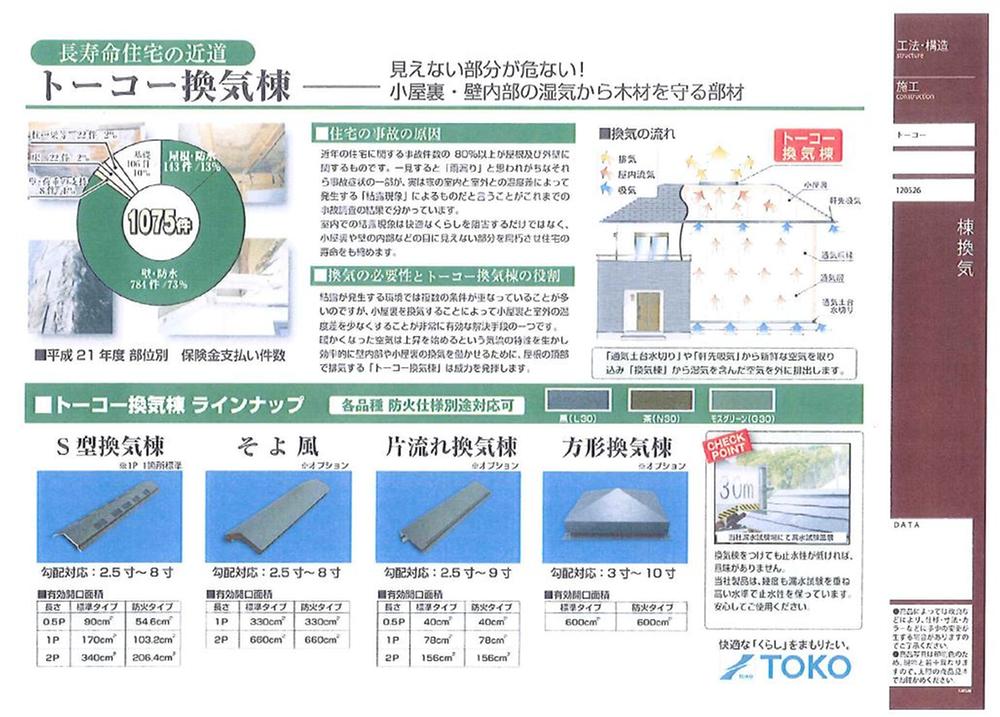 Other Equipment
その他設備
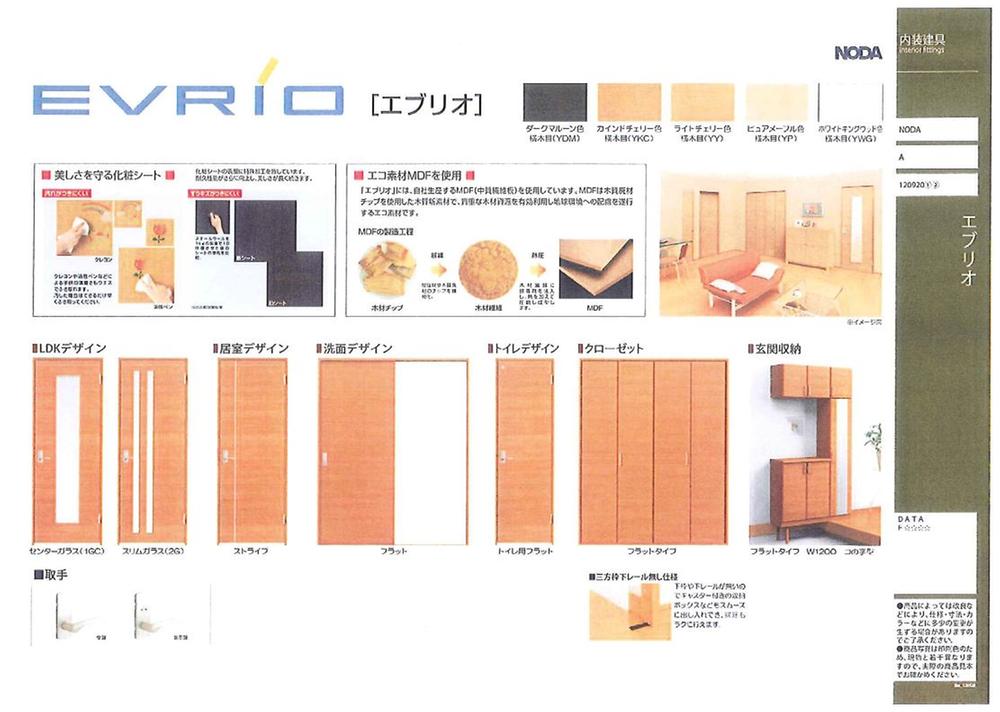 Other Equipment
その他設備
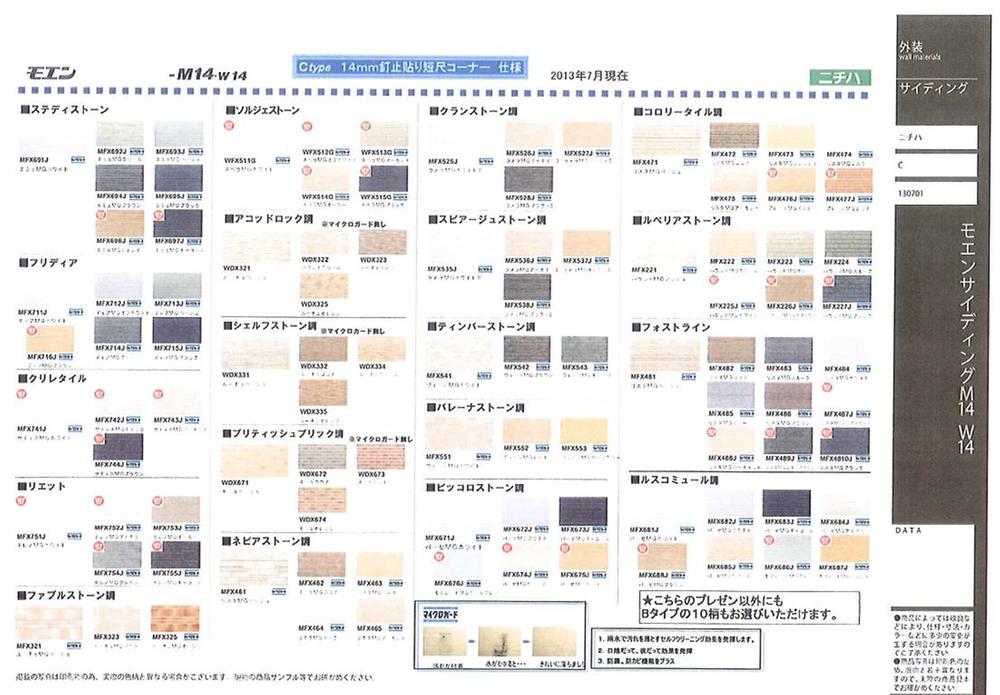 Other Equipment
その他設備
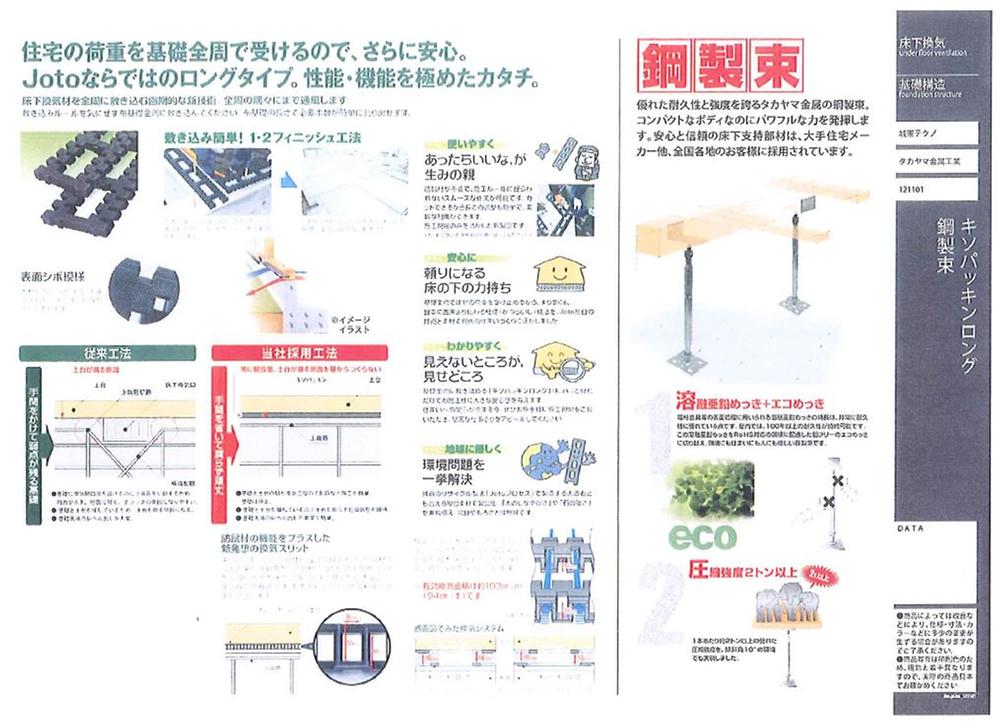 Other Equipment
その他設備
Location
|



















