New Homes » Kanto » Chiba Prefecture » Kashiwa
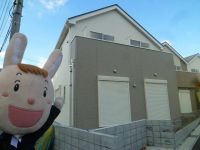 
| | Kashiwa City, Chiba Prefecture 千葉県柏市 |
| JR Joban Line "Kitakashiwa" walk 15 minutes JR常磐線「北柏」歩15分 |
| New Year campaign! ! To your newly built detached your contracts concluded before February 28,, "sharp Aquos 52-inch TV, "gift! 新春キャンペーン!!2月28日までに新築戸建てご成約のお客様に、『シャープ アクオス52型テレビ』プレゼント! |
| Parking two Allowed, System kitchen, Bathroom Dryer, Yang per good, All room storage, A quiet residential area, Immediate Available, LDK15 tatami mats or more, Or more before road 6mese-style room, Washbasin with shower, Face-to-face kitchen, Toilet 2 places, Bathroom 1 tsubo or more, 2-story, South balcony, Double-glazing, Warm water washing toilet seat, Underfloor Storage, The window in the bathroom, TV monitor interphone, Water filter, City gas, roof balcony 駐車2台可、システムキッチン、浴室乾燥機、陽当り良好、全居室収納、閑静な住宅地、即入居可、LDK15畳以上、前道6m以上、和室、シャワー付洗面台、対面式キッチン、トイレ2ヶ所、浴室1坪以上、2階建、南面バルコニー、複層ガラス、温水洗浄便座、床下収納、浴室に窓、TVモニタ付インターホン、浄水器、都市ガス、ルーフバルコニー |
Features pickup 特徴ピックアップ | | Parking two Allowed / Immediate Available / System kitchen / Bathroom Dryer / Yang per good / All room storage / A quiet residential area / LDK15 tatami mats or more / Or more before road 6m / Japanese-style room / Washbasin with shower / Face-to-face kitchen / Toilet 2 places / Bathroom 1 tsubo or more / 2-story / South balcony / Double-glazing / Warm water washing toilet seat / Underfloor Storage / The window in the bathroom / TV monitor interphone / Water filter / City gas / roof balcony 駐車2台可 /即入居可 /システムキッチン /浴室乾燥機 /陽当り良好 /全居室収納 /閑静な住宅地 /LDK15畳以上 /前道6m以上 /和室 /シャワー付洗面台 /対面式キッチン /トイレ2ヶ所 /浴室1坪以上 /2階建 /南面バルコニー /複層ガラス /温水洗浄便座 /床下収納 /浴室に窓 /TVモニタ付インターホン /浄水器 /都市ガス /ルーフバルコニー | Price 価格 | | 21,800,000 yen 2180万円 | Floor plan 間取り | | 4LDK 4LDK | Units sold 販売戸数 | | 3 units 3戸 | Total units 総戸数 | | 10 units 10戸 | Land area 土地面積 | | 120.46 sq m ~ 138.64 sq m 120.46m2 ~ 138.64m2 | Building area 建物面積 | | 98.53 sq m ~ 99.57 sq m 98.53m2 ~ 99.57m2 | Driveway burden-road 私道負担・道路 | | Road width: 6m ~ 9.5m, Asphaltic pavement 道路幅:6m ~ 9.5m、アスファルト舗装 | Completion date 完成時期(築年月) | | 2013 mid-October 2013年10月中旬 | Address 住所 | | Kashiwa City, Chiba Prefecture Matsugasaki 千葉県柏市松ケ崎 | Traffic 交通 | | JR Joban Line "Kitakashiwa" walk 15 minutes JR常磐線「北柏」歩15分 | Related links 関連リンク | | [Related Sites of this company] 【この会社の関連サイト】 | Person in charge 担当者より | | Rep Komine Keiichi Age: 40 Daigyokai experience: by now beginning 12 years, My name is Keiichi Komine. I think whether there is a variety of your anxiety and a lot of dreams in your purchase of My Home. Please hit all. We believe that it is a good help. 担当者小峰 恵一年齢:40代業界経験:12年初めまして、小峰恵一と申します。マイホームのご購入にはたくさんの夢と色々な御不安があるかと思います。全てぶつけて下さい。良きお手伝いができると信じております。 | Contact お問い合せ先 | | TEL: 0800-602-4417 [Toll free] mobile phone ・ Also available from PHS
Caller ID is not notified
Please contact the "saw SUUMO (Sumo)"
If it does not lead, If the real estate company TEL:0800-602-4417【通話料無料】携帯電話・PHSからもご利用いただけます
発信者番号は通知されません
「SUUMO(スーモ)を見た」と問い合わせください
つながらない方、不動産会社の方は
| Building coverage, floor area ratio 建ぺい率・容積率 | | Kenpei rate: 50%, Volume ratio: 100% 建ペい率:50%、容積率:100% | Time residents 入居時期 | | Immediate available 即入居可 | Land of the right form 土地の権利形態 | | Ownership 所有権 | Structure and method of construction 構造・工法 | | Wooden 2-story 木造2階建 | Use district 用途地域 | | One low-rise 1種低層 | Land category 地目 | | Residential land 宅地 | Other limitations その他制限事項 | | Irregular land 不整形地 | Overview and notices その他概要・特記事項 | | Contact: Komine Keiichi, Building confirmation number: KS113-3610-00335 担当者:小峰 恵一、建築確認番号:KS113-3610-00335 | Company profile 会社概要 | | <Mediation> Governor of Chiba Prefecture (1) No. 016010 (Corporation) metropolitan area real estate Fair Trade Council member Pitattohausu Nagareyama central store (Ltd.) Ibis home Yubinbango270-0163 Chiba Prefecture Nagareyama Minami Nagareyama 7-1-9 <仲介>千葉県知事(1)第016010号(公社)首都圏不動産公正取引協議会会員 ピタットハウス流山中央店(株)アイビスホーム〒270-0163 千葉県流山市南流山7-1-9 |
Local appearance photo現地外観写真 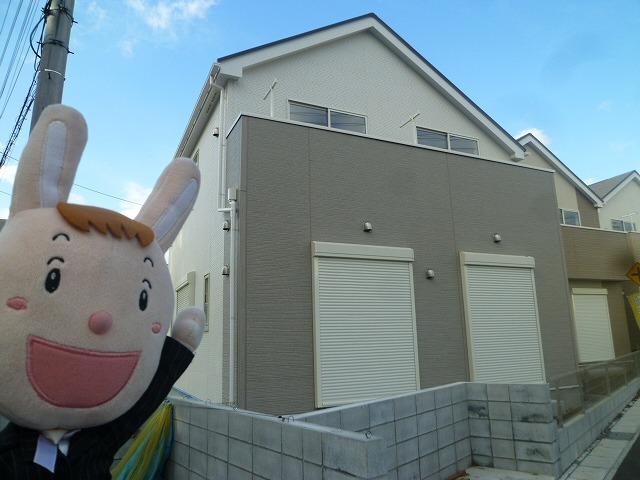 1 Building site (October 21, 2013) Shooting
1号棟現地(2013年10月21日)撮影
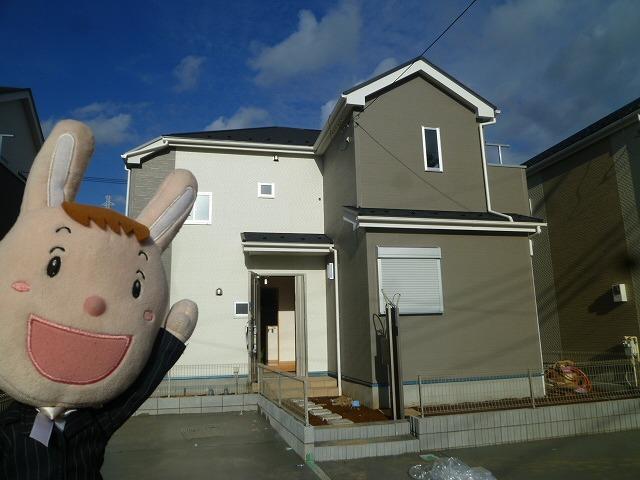 4 Building site (October 21, 2013) Shooting
4号棟現地(2013年10月21日)撮影
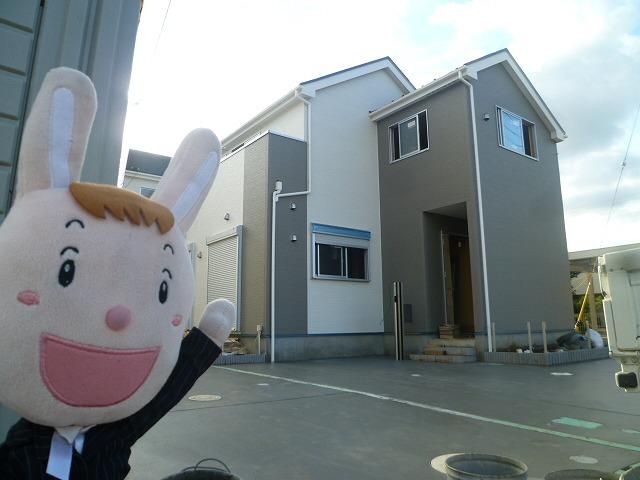 10 Building site (October 21, 2013) Shooting
10号棟現地(2013年10月21日)撮影
Floor plan間取り図 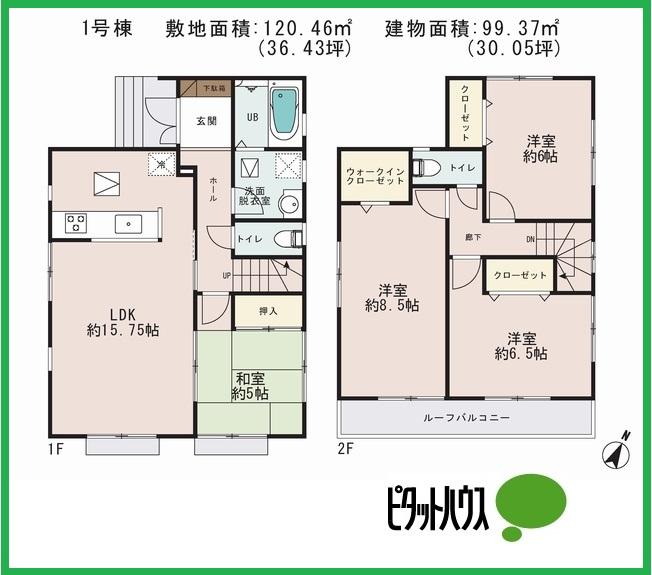 (1 Building), Price 21,800,000 yen, 4LDK, Land area 120.46 sq m , Building area 99.37 sq m
(1号棟)、価格2180万円、4LDK、土地面積120.46m2、建物面積99.37m2
Livingリビング 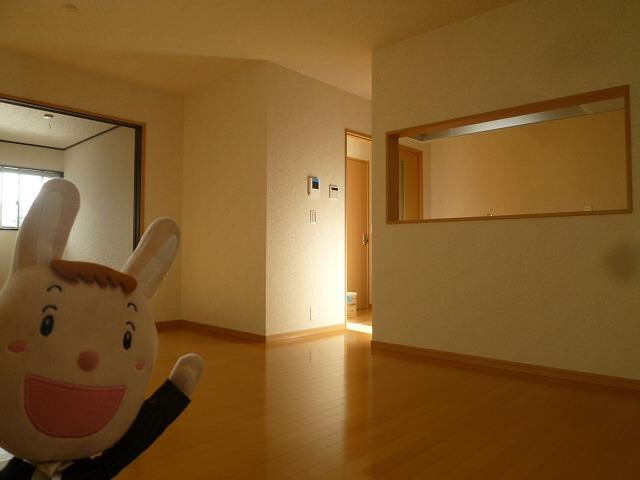 4 Building room (October 4, 2013) Shooting
4号棟室内(2013年10月4日)撮影
Bathroom浴室 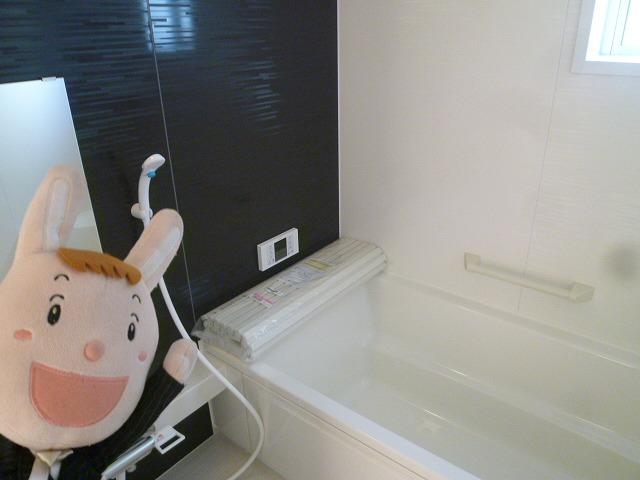 4 Building room (October 4, 2013) Shooting
4号棟室内(2013年10月4日)撮影
Kitchenキッチン 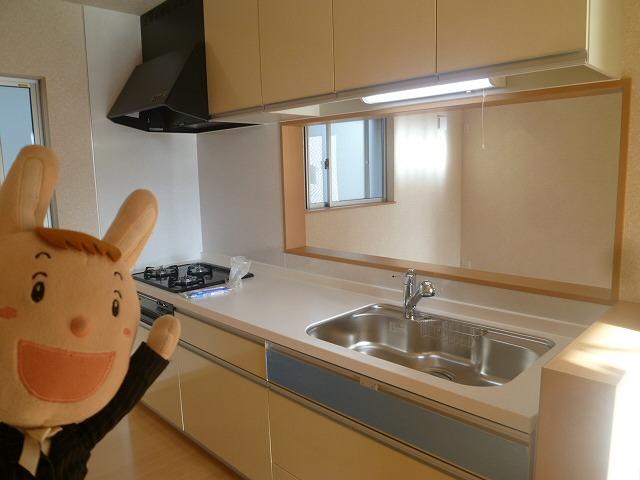 4 Building room (October 4, 2013) Shooting
4号棟室内(2013年10月4日)撮影
Non-living roomリビング以外の居室 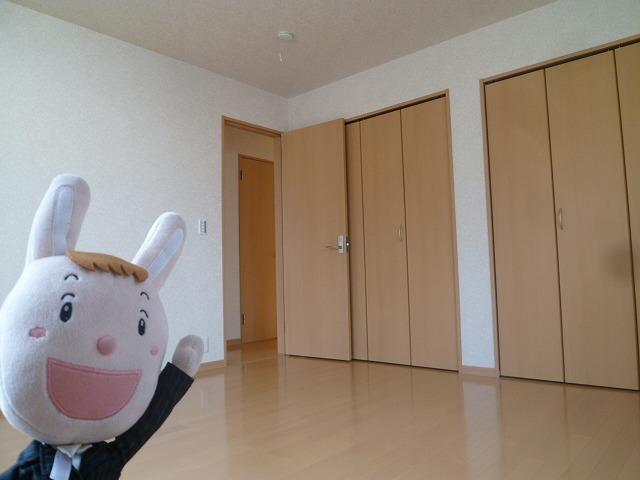 4 Building room (October 4, 2013) Shooting
4号棟室内(2013年10月4日)撮影
Wash basin, toilet洗面台・洗面所 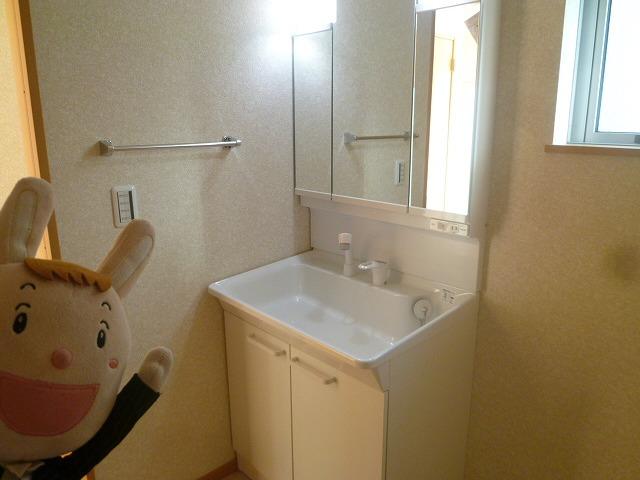 4 Building room (October 4, 2013) Shooting
4号棟室内(2013年10月4日)撮影
Kindergarten ・ Nursery幼稚園・保育園 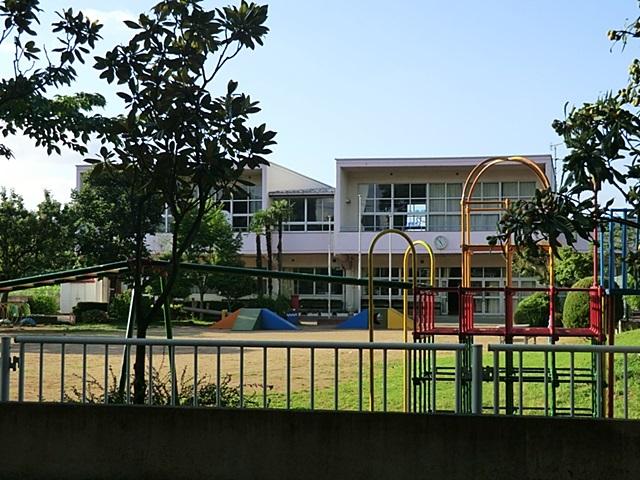 Kashiwa TatsuKashiwa kindergarten
柏市立柏幼稚園
Sale already cityscape photo分譲済街並み写真 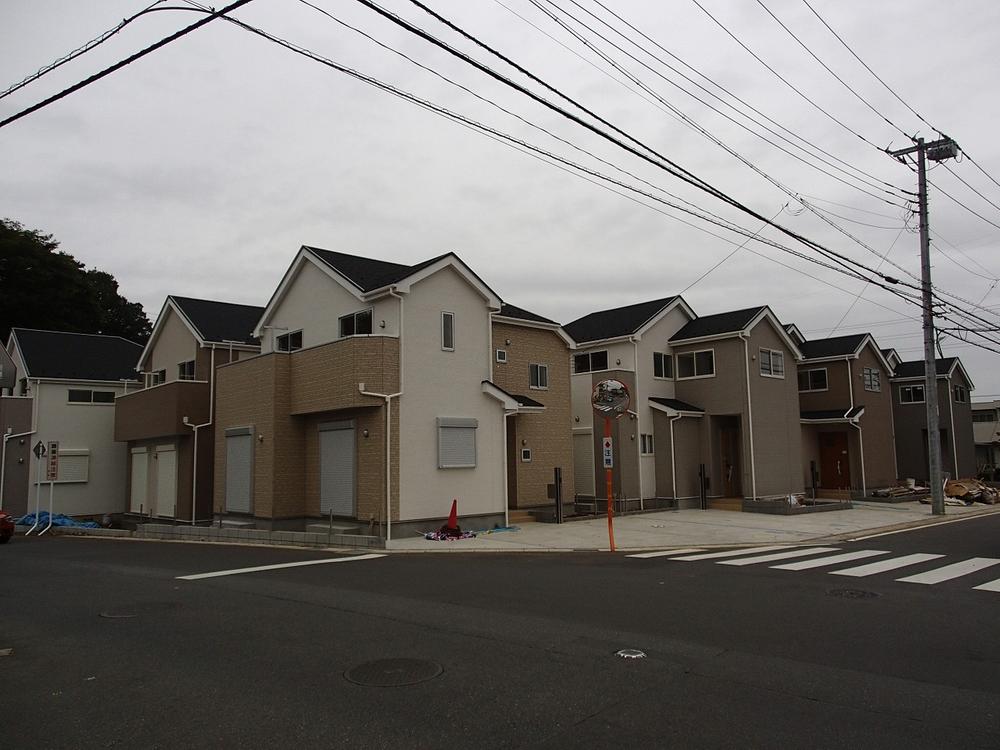 Sale already the city average
分譲済街並
Floor plan間取り図 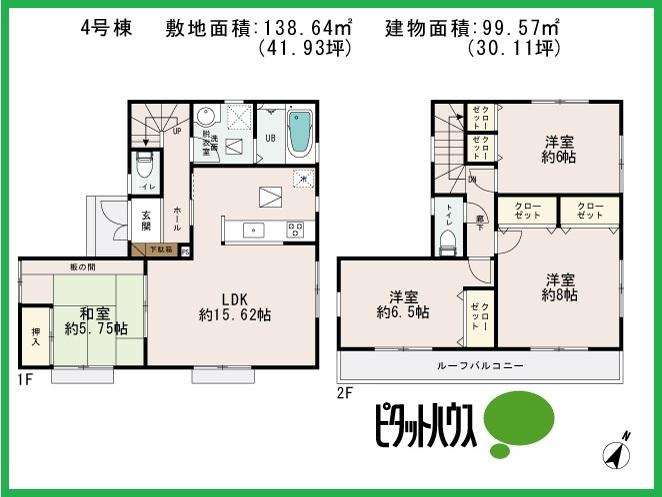 (4 Building), Price 21,800,000 yen, 4LDK, Land area 138.64 sq m , Building area 99.57 sq m
(4号棟)、価格2180万円、4LDK、土地面積138.64m2、建物面積99.57m2
Non-living roomリビング以外の居室 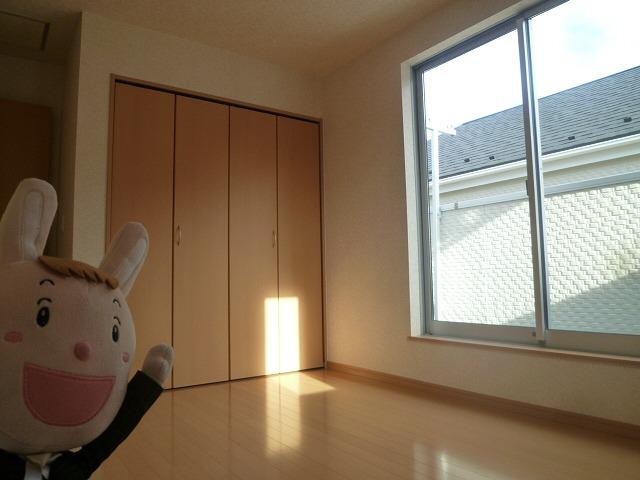 4 Building room (October 4, 2013) Shooting
4号棟室内(2013年10月4日)撮影
Primary school小学校 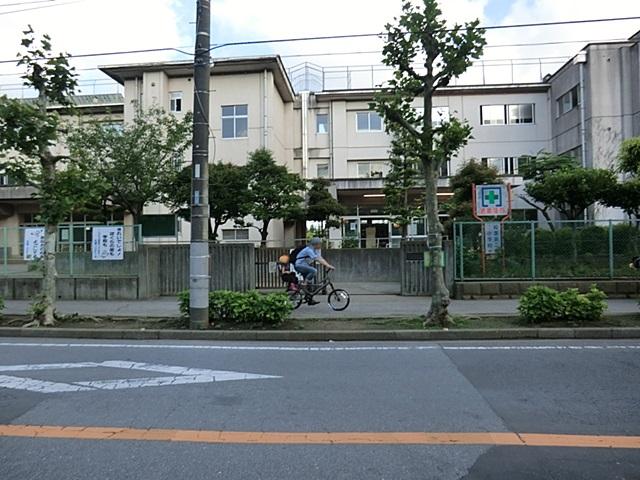 Kashiwashiritsu pine needle second elementary school
柏市立松葉第二小学校
Floor plan間取り図 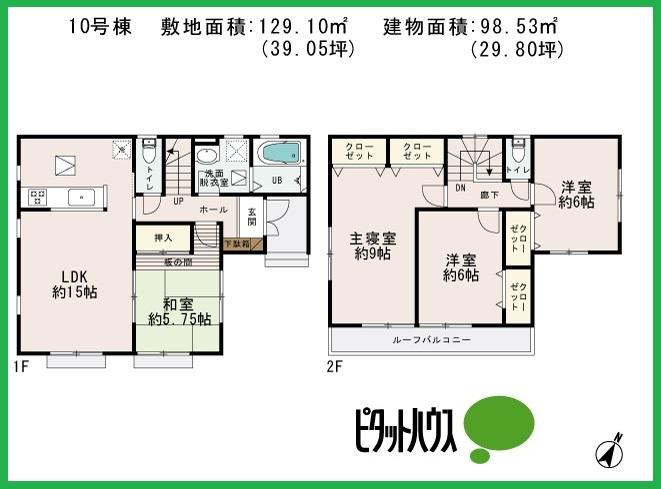 (10 Building), Price 21,800,000 yen, 4LDK, Land area 129.1 sq m , Building area 98.53 sq m
(10号棟)、価格2180万円、4LDK、土地面積129.1m2、建物面積98.53m2
Junior high school中学校 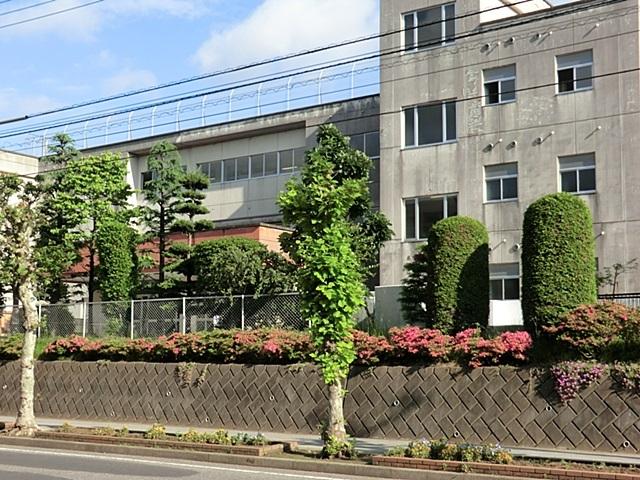 Kashiwashiritsu pine needle junior high school
柏市立松葉中学校
Supermarketスーパー 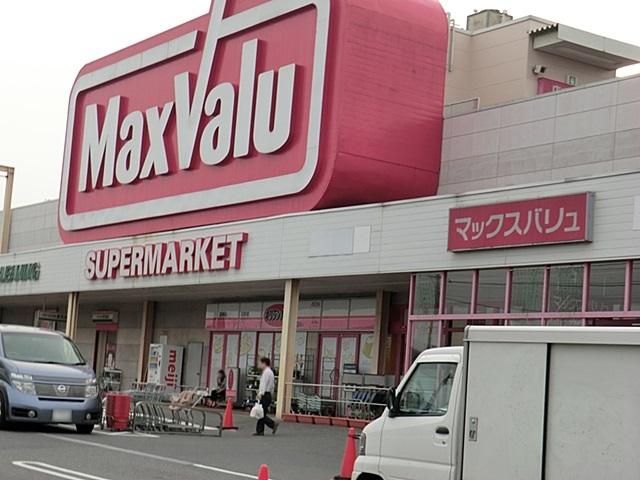 Maxvalu Matsugasaki shop
マックスバリュ松ヶ崎店
Home centerホームセンター 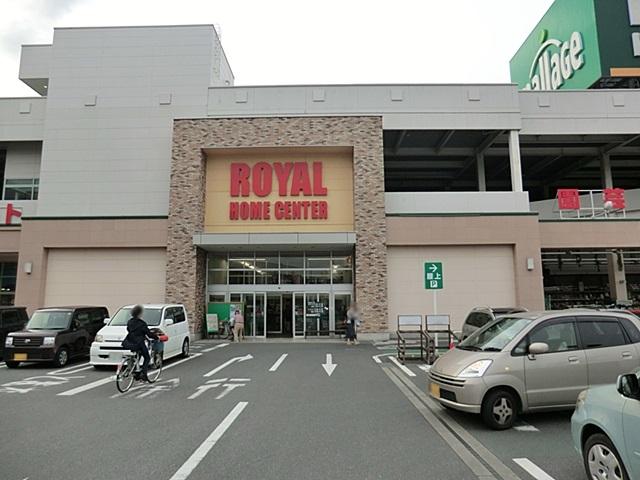 Royal Home Center Kashiwaten
ロイヤルホームセンター柏店
Hospital病院 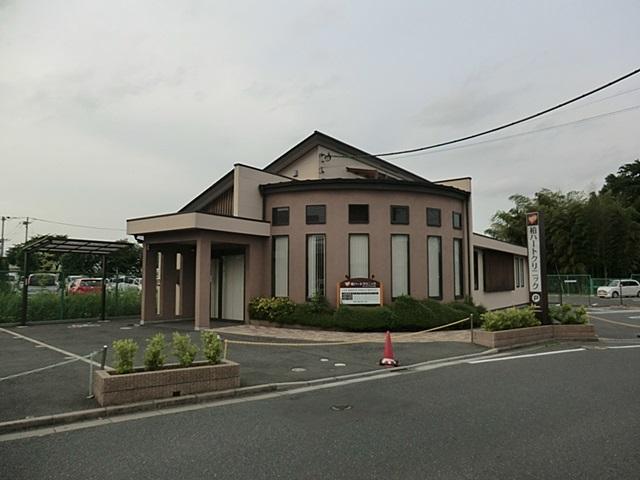 Kashiwa Heart Clinic
柏ハートクリニック
Station駅 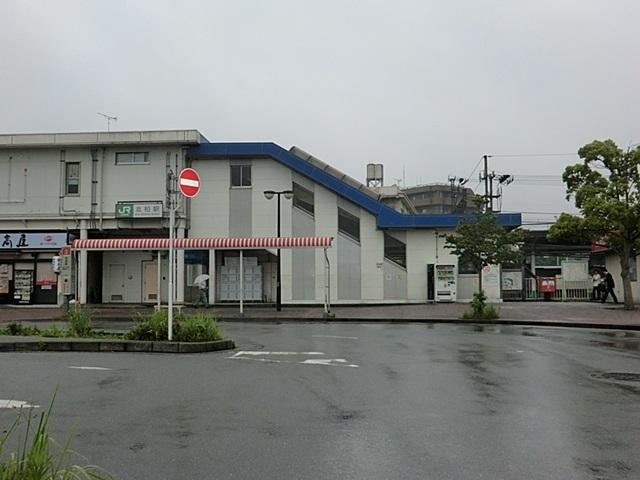 JR Kitakashiwa Station
JR北柏駅
Presentプレゼント 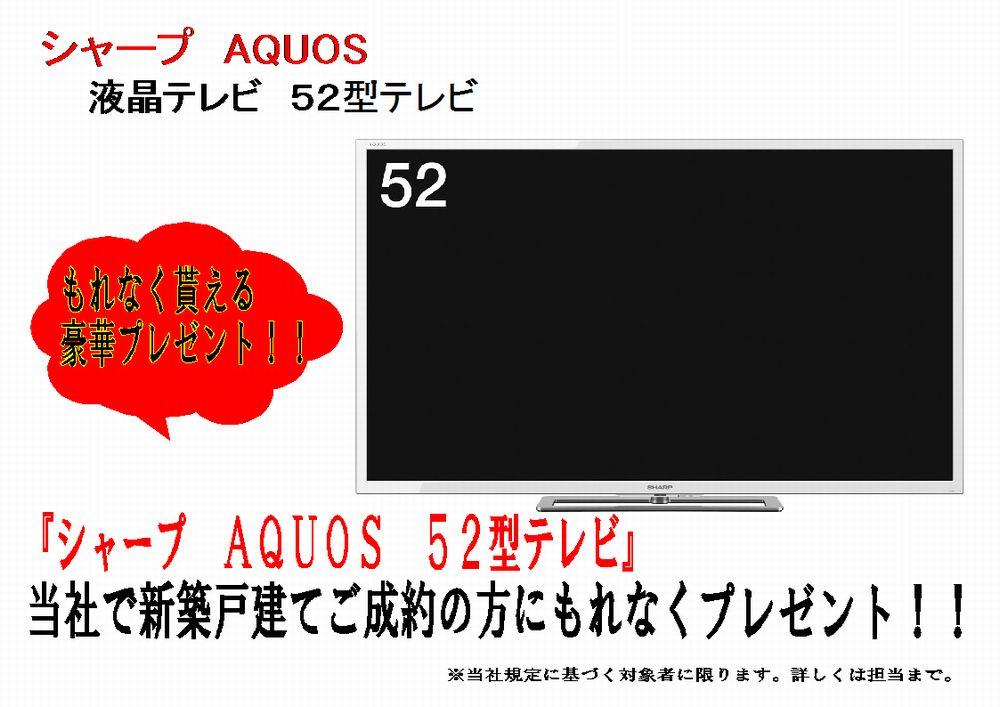 New Year campaign! ! To your newly built detached your contracts concluded before February 28,, "sharp Aquos 52-inch TV, "gift!
新春キャンペーン!!2月28日までに新築戸建てご成約のお客様に、『シャープ アクオス52型テレビ』プレゼント!
Location
|






















