New Homes » Kanto » Chiba Prefecture » Kashiwa
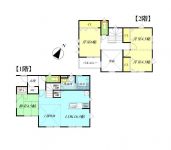 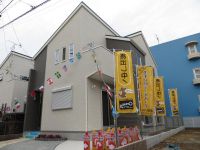
| | Kashiwa City, Chiba Prefecture 千葉県柏市 |
| Tobu Noda line "Sakasai" walk 7 minutes 東武野田線「逆井」歩7分 |
| ◆ Builders had built, It is a ready-built house up a notch. ◆ It is no waste, which studied the flow line of the wife Floor. ◆工務店が建てた、ワンランク上の建売住宅です。◆奥様の動線を研究したムダのない間取りです。 |
| ◆ There is a large vaulted ceiling in the living room top. ◆ Easy-to-use, Shoes-in closet ◆リビング上部に大きな吹き抜けあり。◆使い勝手の良い、シューズインクローゼット |
Features pickup 特徴ピックアップ | | Fiscal year Available / Super close / It is close to the city / System kitchen / All room storage / Flat to the station / A quiet residential area / LDK15 tatami mats or more / Around traffic fewer / Shaping land / Washbasin with shower / Face-to-face kitchen / Barrier-free / Toilet 2 places / Bathroom 1 tsubo or more / 2-story / South balcony / Double-glazing / Otobasu / Warm water washing toilet seat / Underfloor Storage / The window in the bathroom / Living stairs / Flat terrain / Movable partition 年度内入居可 /スーパーが近い /市街地が近い /システムキッチン /全居室収納 /駅まで平坦 /閑静な住宅地 /LDK15畳以上 /周辺交通量少なめ /整形地 /シャワー付洗面台 /対面式キッチン /バリアフリー /トイレ2ヶ所 /浴室1坪以上 /2階建 /南面バルコニー /複層ガラス /オートバス /温水洗浄便座 /床下収納 /浴室に窓 /リビング階段 /平坦地 /可動間仕切り | Event information イベント情報 | | Local tours (Please be sure to ask in advance) schedule / Every Saturday, Sunday and public holidays time / 11:00 ~ 17:00 現地見学会(事前に必ずお問い合わせください)日程/毎週土日祝時間/11:00 ~ 17:00 | Price 価格 | | 29,800,000 yen 2980万円 | Floor plan 間取り | | 4LDK 4LDK | Units sold 販売戸数 | | 1 units 1戸 | Total units 総戸数 | | 1 units 1戸 | Land area 土地面積 | | 110.14 sq m (33.31 tsubo) (Registration) 110.14m2(33.31坪)(登記) | Building area 建物面積 | | 92.94 sq m (28.11 tsubo) (Registration) 92.94m2(28.11坪)(登記) | Driveway burden-road 私道負担・道路 | | Nothing, Southwest 5m width 無、南西5m幅 | Completion date 完成時期(築年月) | | January 2014 2014年1月 | Address 住所 | | Kashiwa City, Chiba Prefecture Fujigokoro 3 千葉県柏市藤心3 | Traffic 交通 | | Tobu Noda Line "Sakasai" walk 7 minutes JR Joban Line "Kashiwa" bus 38 minutes paradise entrance walk 18 minutes Shinkeiseisen "Goko" walk 57 minutes 東武野田線「逆井」歩7分JR常磐線「柏」バス38分楽園入口歩18分新京成線「五香」歩57分
| Related links 関連リンク | | [Related Sites of this company] 【この会社の関連サイト】 | Person in charge 担当者より | | Rep FP Tsuchiya Hideki Age: 40 Daigyokai experience: six years grew up in born Nagareyama in Kashiwa, Now I live in Matsudo. I love local, Life does not want out of the Chiba (laughs) is three sons and one only daughter-in-law and a family of five. Let's think of the happiness of the future together! 担当者FP土屋 英樹年齢:40代業界経験:6年柏で生まれ流山で育ち、今は松戸に住んでいます。地元大好きで、一生千葉県から出たくありません(笑)3人の息子と1人だけの嫁と5人家族です。未来の幸せを一緒に考えていきましょう! | Contact お問い合せ先 | | TEL: 0800-603-1027 [Toll free] mobile phone ・ Also available from PHS
Caller ID is not notified
Please contact the "saw SUUMO (Sumo)"
If it does not lead, If the real estate company TEL:0800-603-1027【通話料無料】携帯電話・PHSからもご利用いただけます
発信者番号は通知されません
「SUUMO(スーモ)を見た」と問い合わせください
つながらない方、不動産会社の方は
| Building coverage, floor area ratio 建ぺい率・容積率 | | Fifty percent ・ Hundred percent 50%・100% | Time residents 入居時期 | | January 2014 2014年1月 | Land of the right form 土地の権利形態 | | Ownership 所有権 | Structure and method of construction 構造・工法 | | Wooden 2-story (framing method) 木造2階建(軸組工法) | Construction 施工 | | (Ltd.) Minori development (株)みのり開発 | Use district 用途地域 | | One low-rise 1種低層 | Overview and notices その他概要・特記事項 | | Contact: Tsuchiya Hideki, Facilities: Public Water Supply, This sewage, City gas, Building confirmation number: No. 13UDI1C Ken 00706, Parking: car space 担当者:土屋 英樹、設備:公営水道、本下水、都市ガス、建築確認番号:第13UDI1C建00706号、駐車場:カースペース | Company profile 会社概要 | | <Seller> Governor of Chiba Prefecture (7) No. 008884 (the Company), Chiba Prefecture Building Lots and Buildings Transaction Business Association (Corporation) metropolitan area real estate Fair Trade Council member Century 21 Minori Development Co., Ltd. Kashiwa branch Yubinbango277-0054 Kashiwa City, Chiba Prefecture Minamimasuo 8-3-22 <売主>千葉県知事(7)第008884号(社)千葉県宅地建物取引業協会会員 (公社)首都圏不動産公正取引協議会加盟センチュリー21みのり開発(株)柏支店〒277-0054 千葉県柏市南増尾8-3-22 |
Floor plan間取り図 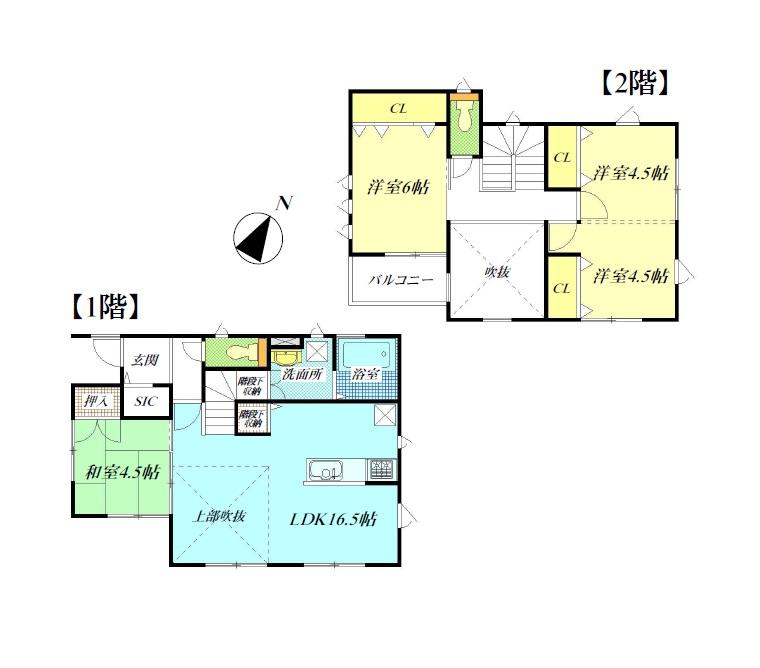 29,800,000 yen, 4LDK, Land area 110.14 sq m , Building area 92.94 sq m Rendering
2980万円、4LDK、土地面積110.14m2、建物面積92.94m2 完成予想図
Local appearance photo現地外観写真 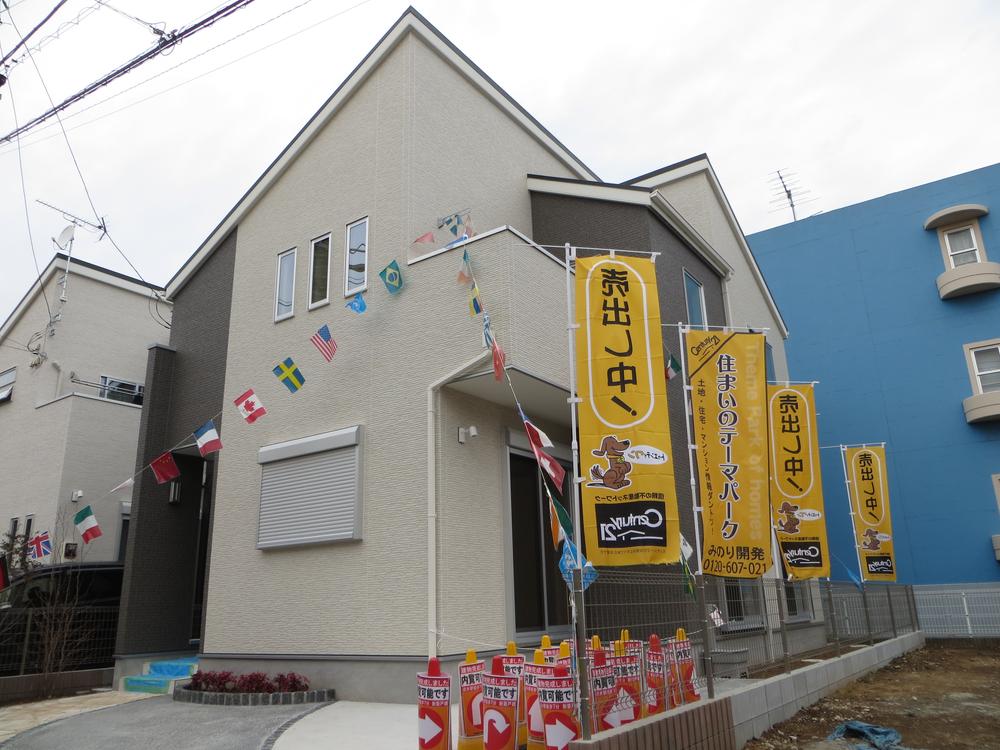 Floor plan of happy housework flow line to wife
奥様に嬉しい家事動線の間取り
Local photos, including front road前面道路含む現地写真 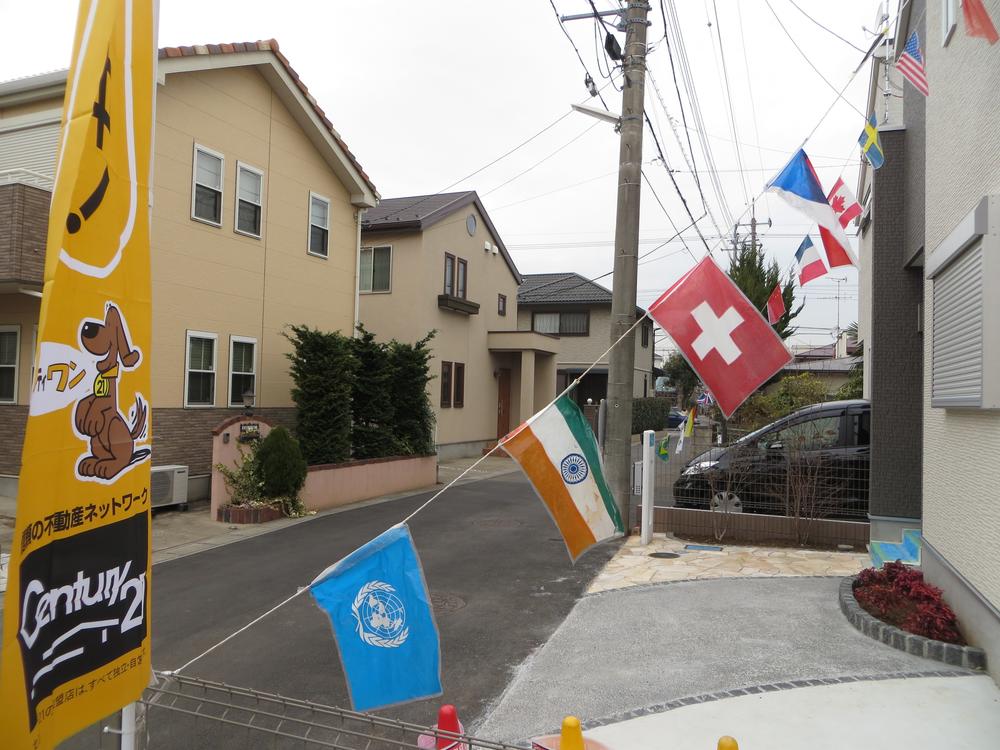 Local (June 2013) Shooting 6m road
現地(2013年6月)撮影
6m道路
Livingリビング 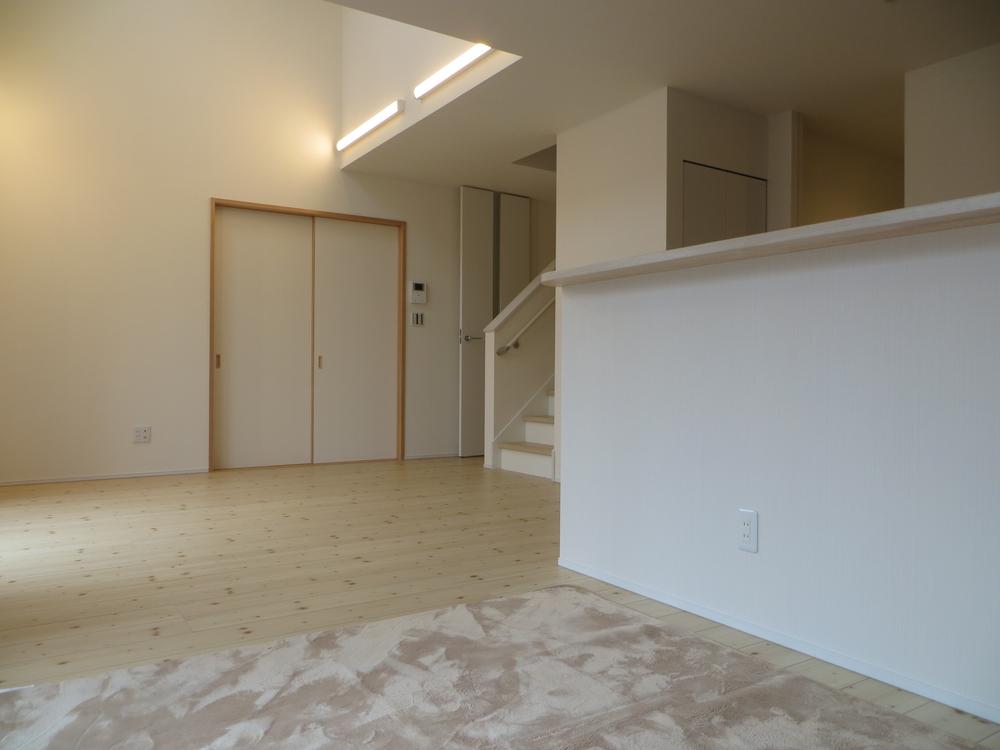 Indoor (12 May 2013) Shooting Bright living room. Atrium, such as whole house will become one
室内(2013年12月)撮影
明るいリビング。
家全体が一つになるような吹き抜け
Bathroom浴室 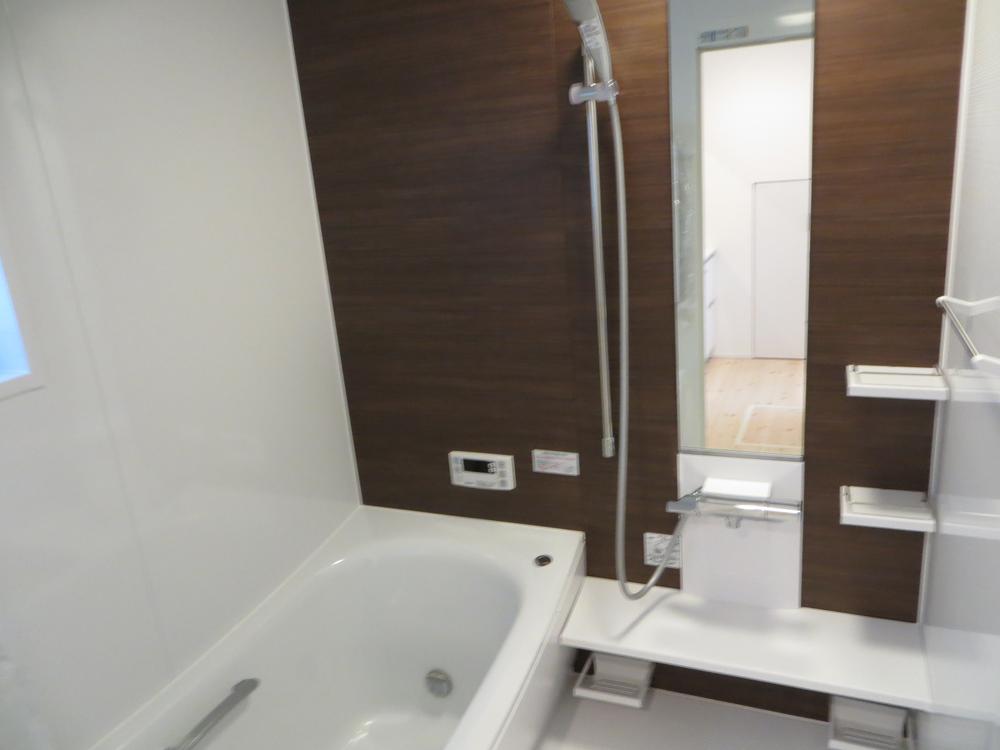 Indoor (12 May 2013) Shooting Modern bathroom of dark brown and white
室内(2013年12月)撮影
濃茶と白のモダンな浴室
Kitchenキッチン 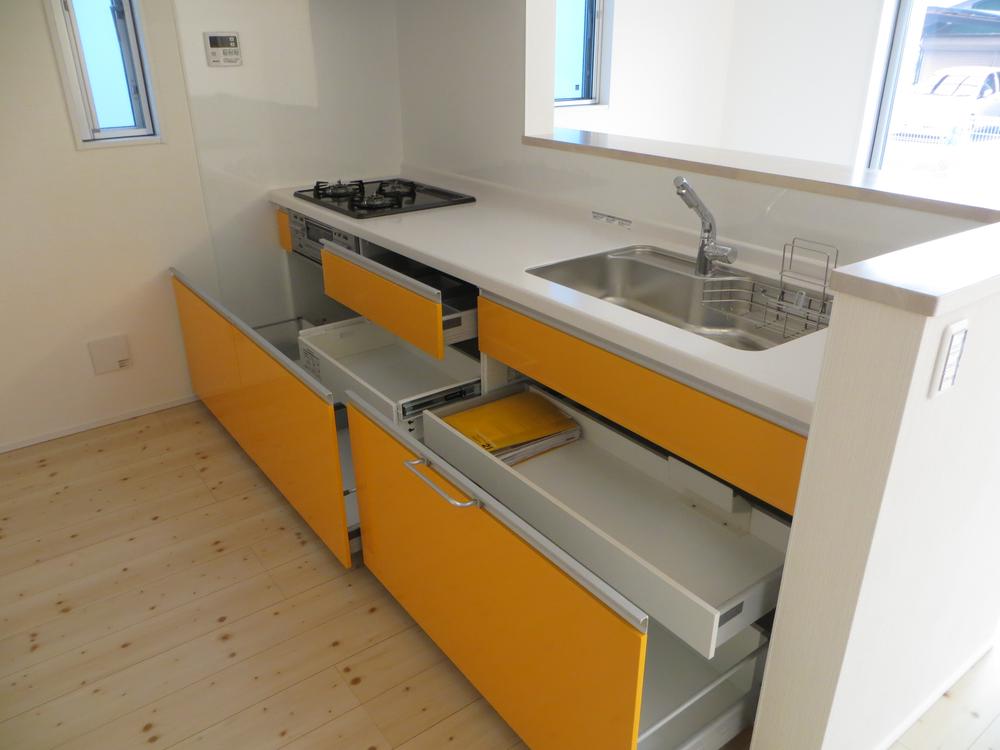 Indoor (12 May 2013) Shooting
室内(2013年12月)撮影
Non-living roomリビング以外の居室 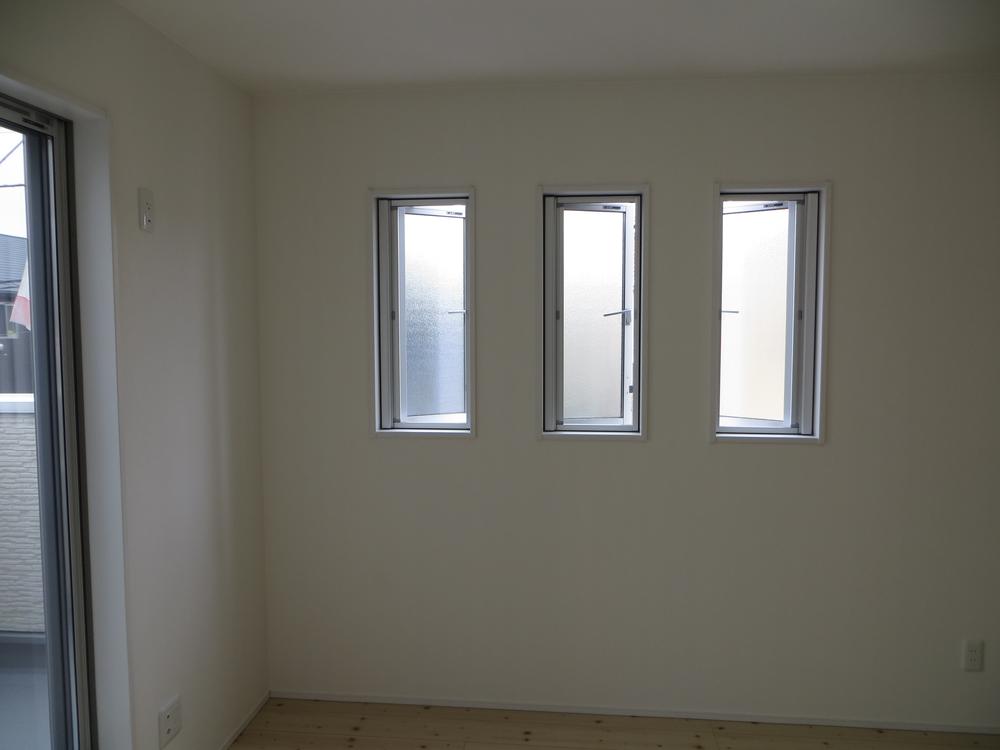 Indoor (12 May 2013) Shooting
室内(2013年12月)撮影
Entrance玄関 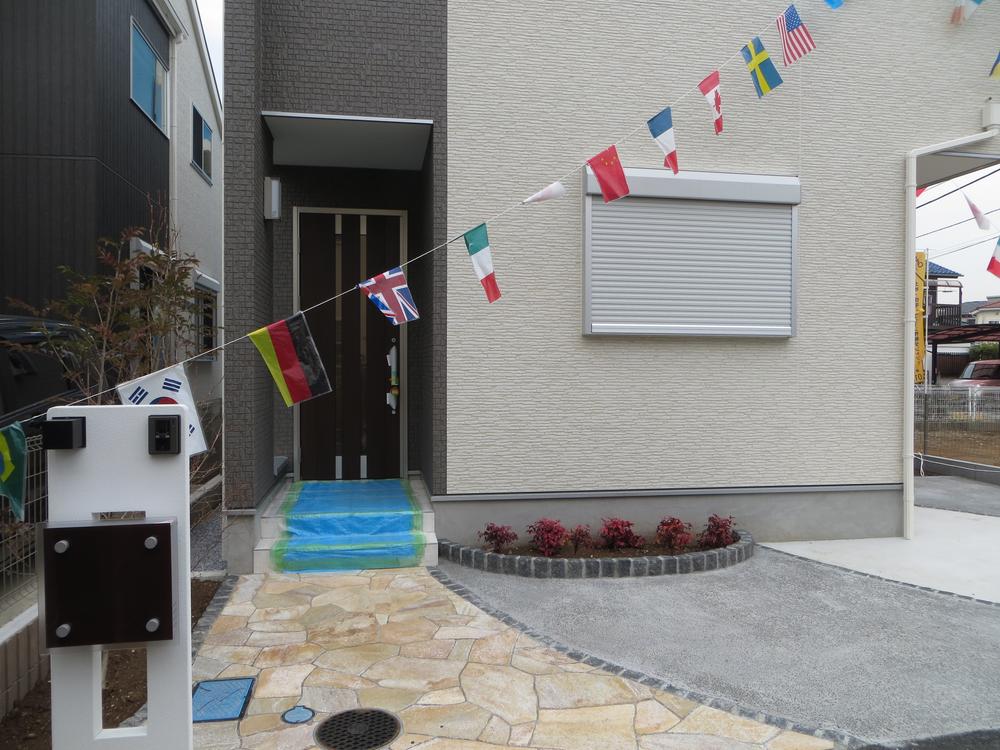 Local (12 May 2013) Shooting
現地(2013年12月)撮影
Wash basin, toilet洗面台・洗面所 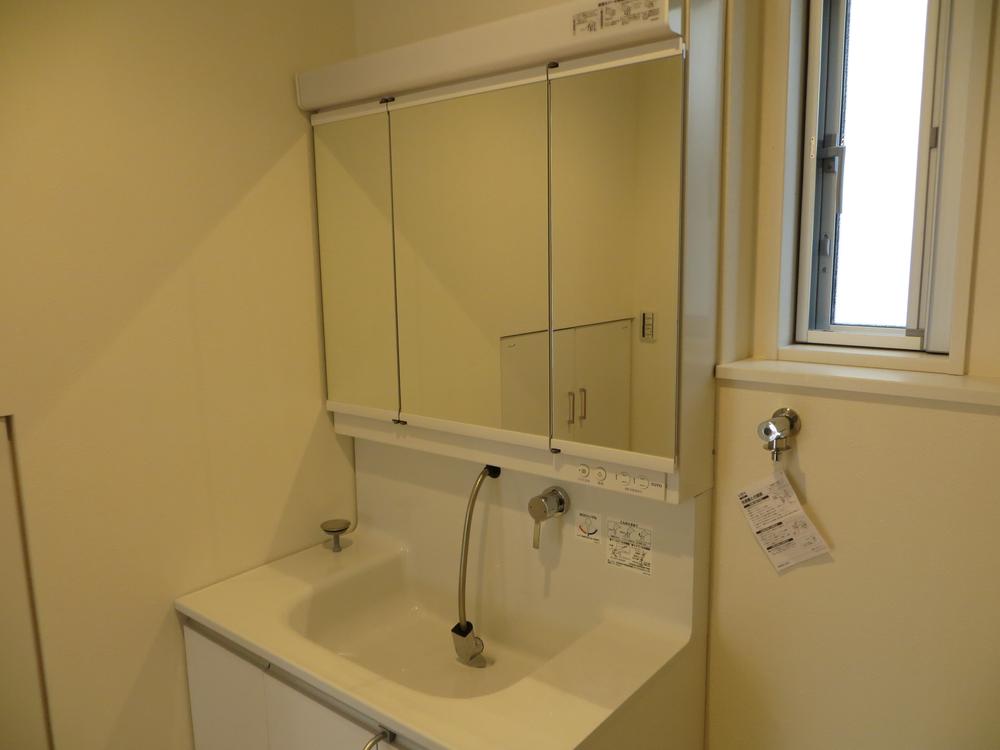 Indoor (12 May 2013) Shooting
室内(2013年12月)撮影
Receipt収納 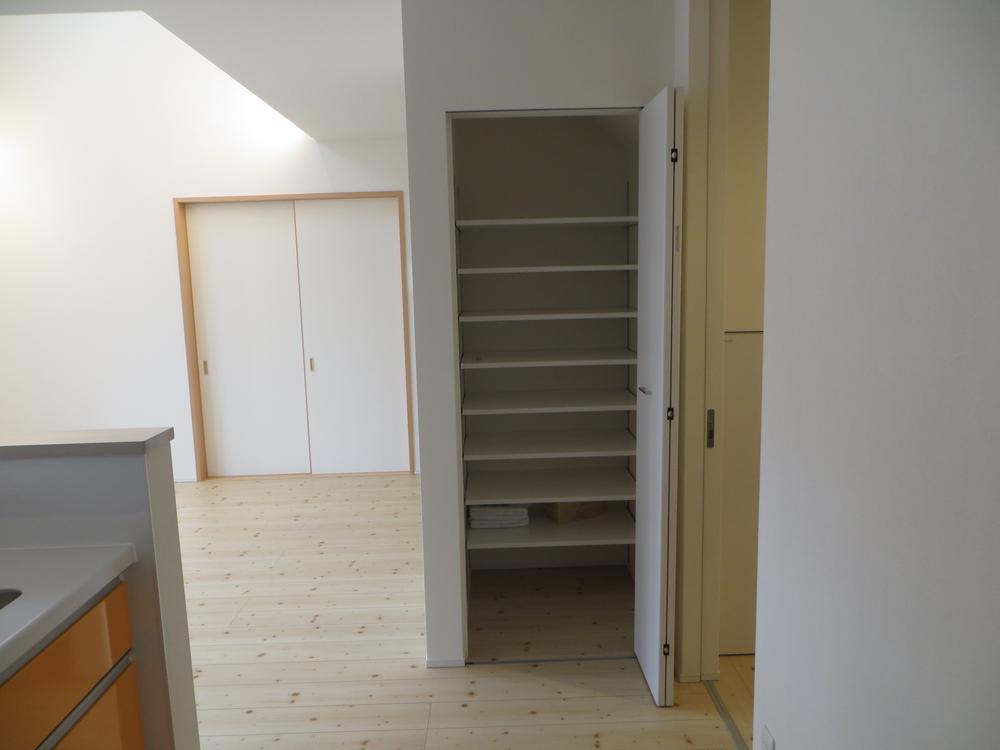 Indoor (12 May 2013) Shooting
室内(2013年12月)撮影
Toiletトイレ 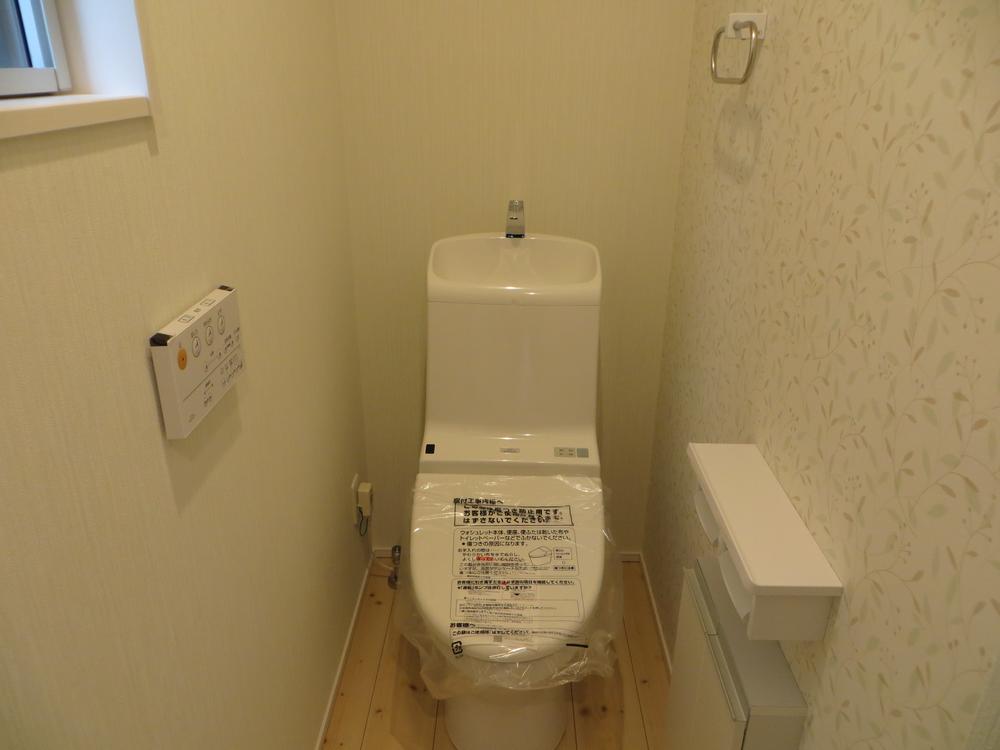 Indoor (12 May 2013) Shooting
室内(2013年12月)撮影
Garden庭 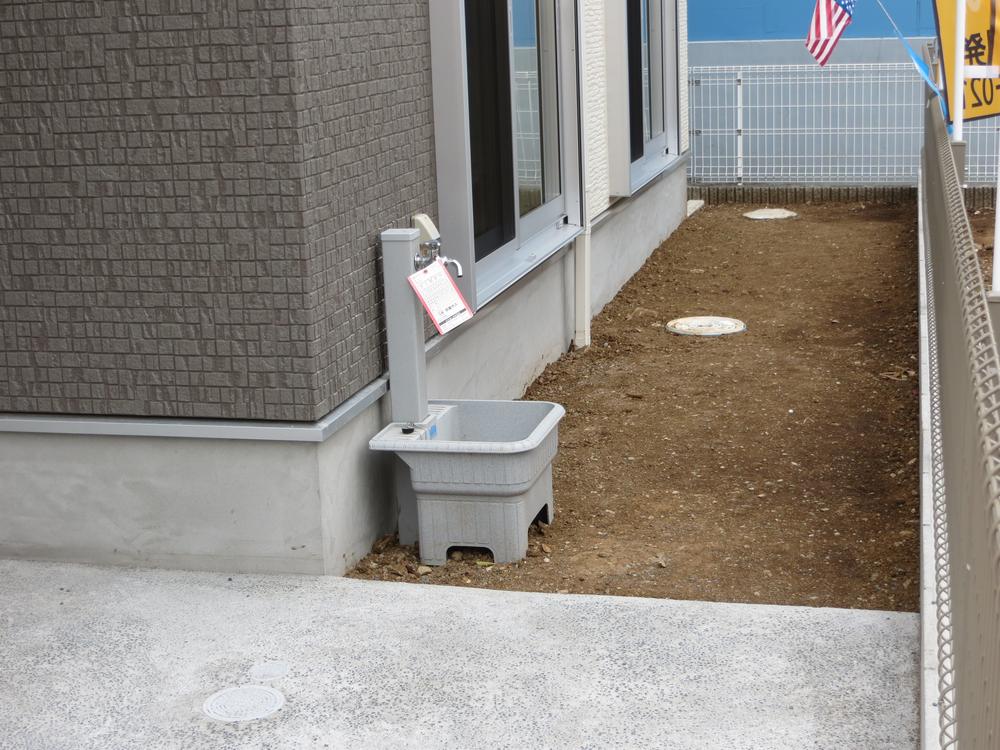 Local (12 May 2013) Shooting
現地(2013年12月)撮影
Balconyバルコニー 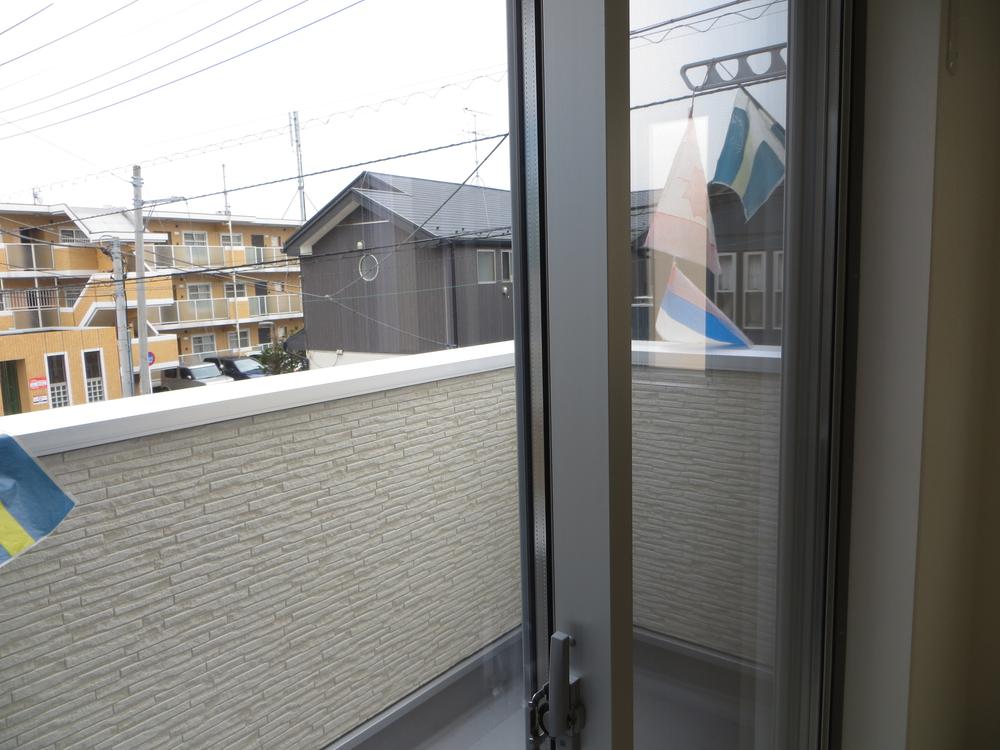 Local (12 May 2013) Shooting
現地(2013年12月)撮影
Station駅 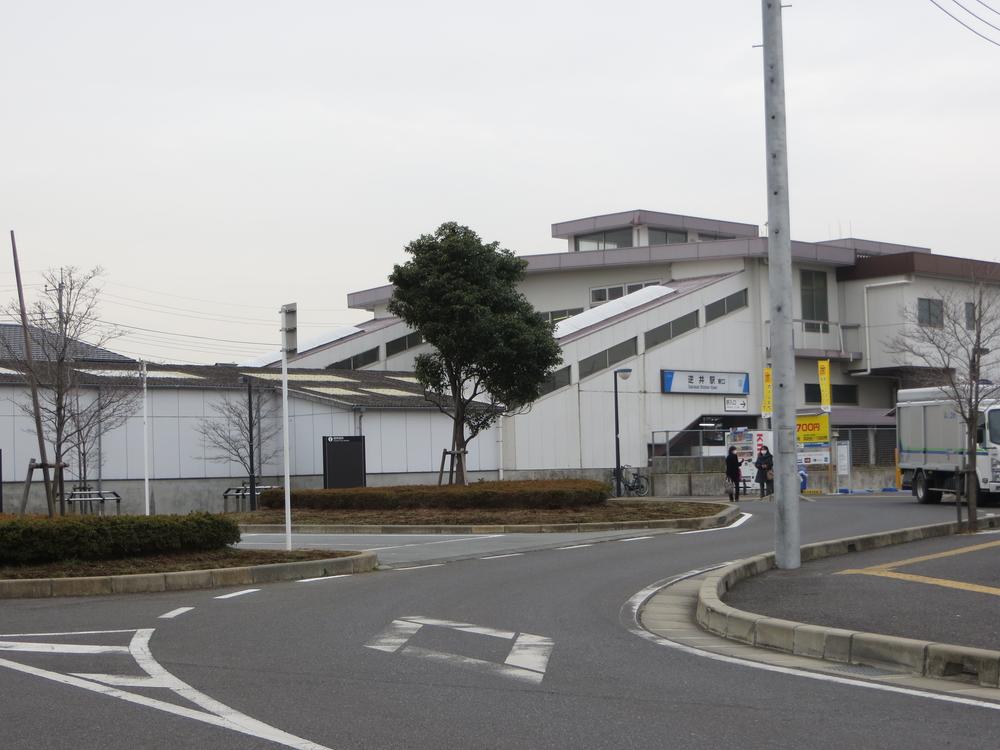 Sakasai 600m to the Train Station
逆井駅まで600m
Livingリビング 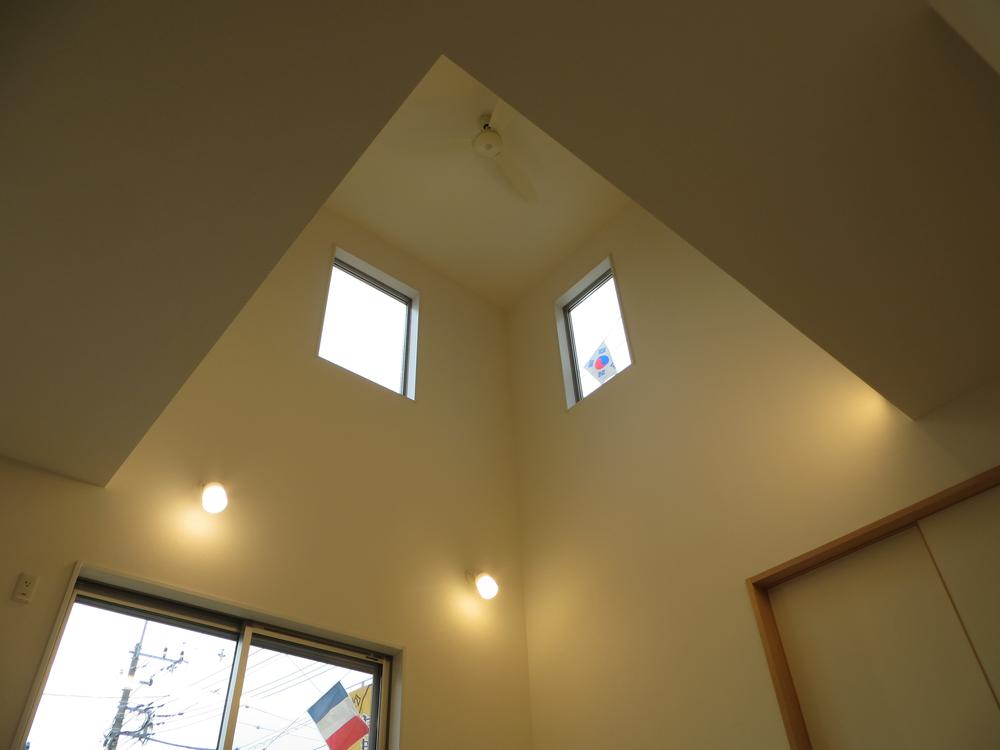 Indoor (12 May 2013) Shooting
室内(2013年12月)撮影
Non-living roomリビング以外の居室 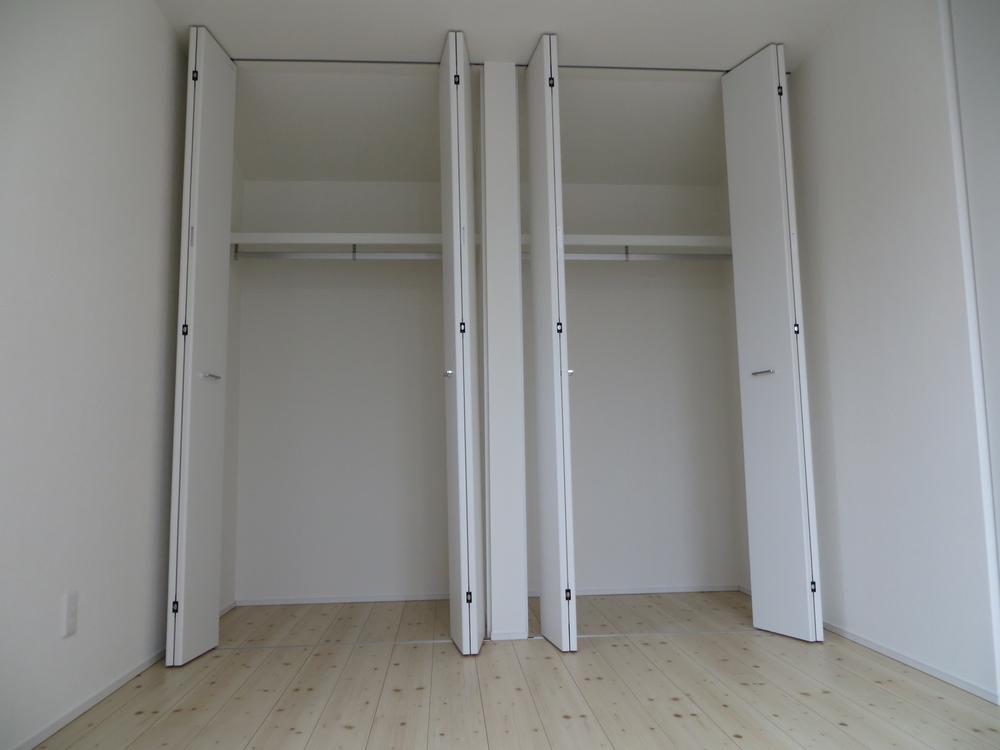 Indoor (12 May 2013) Shooting
室内(2013年12月)撮影
Entrance玄関 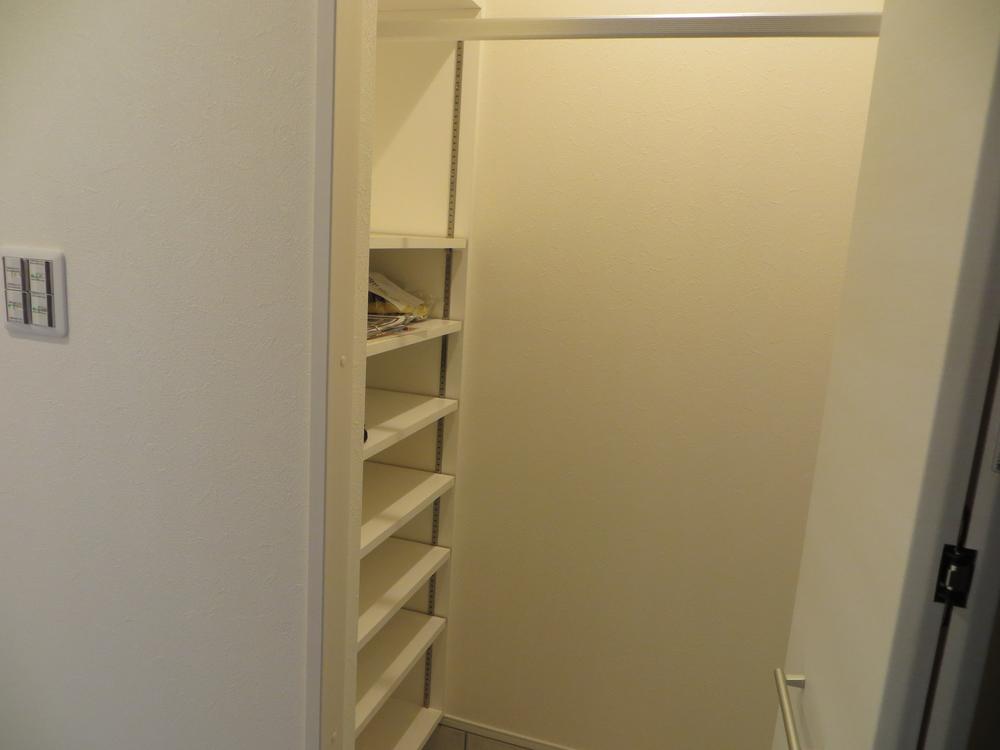 Local (12 May 2013) Shooting
現地(2013年12月)撮影
Wash basin, toilet洗面台・洗面所 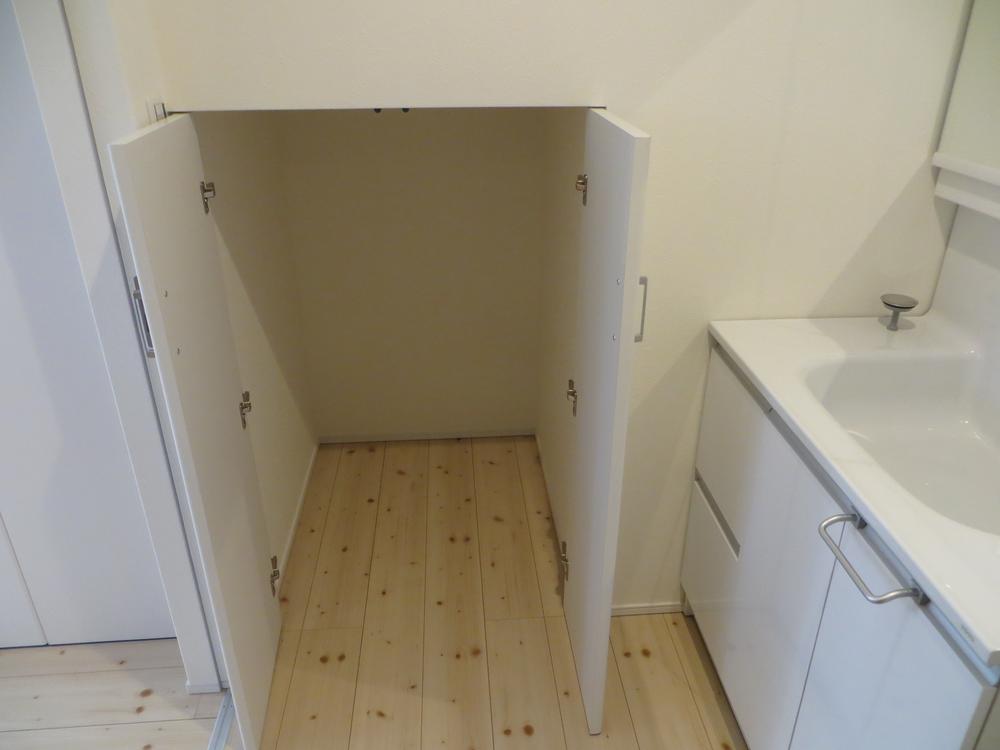 Indoor (12 May 2013) Shooting
室内(2013年12月)撮影
Toiletトイレ 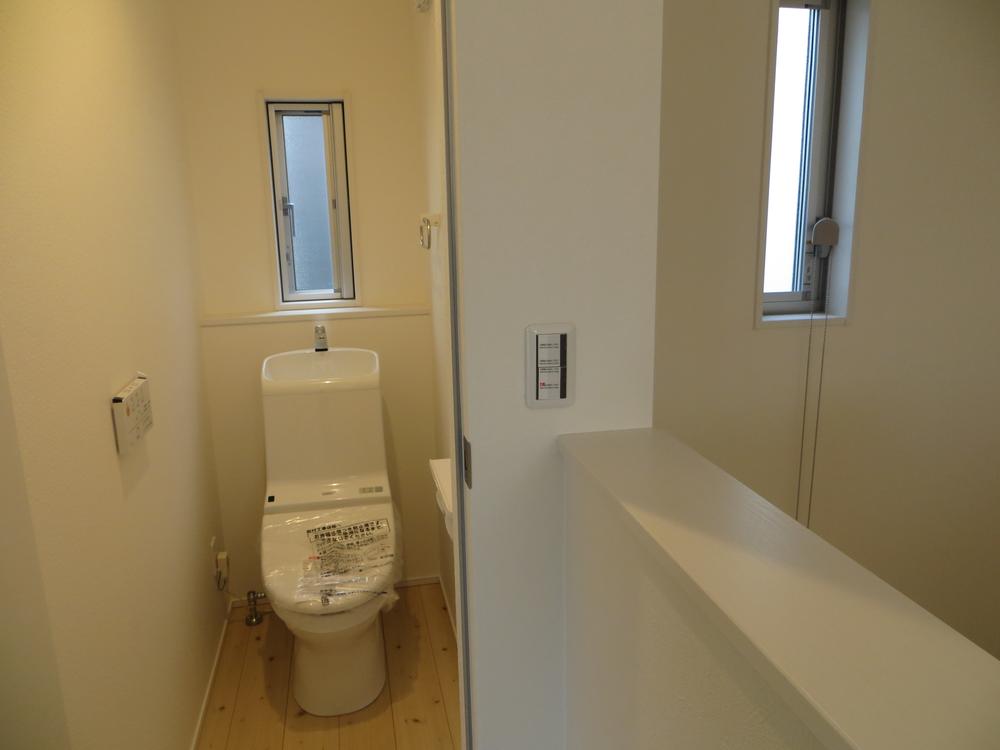 Indoor (12 May 2013) Shooting
室内(2013年12月)撮影
Supermarketスーパー 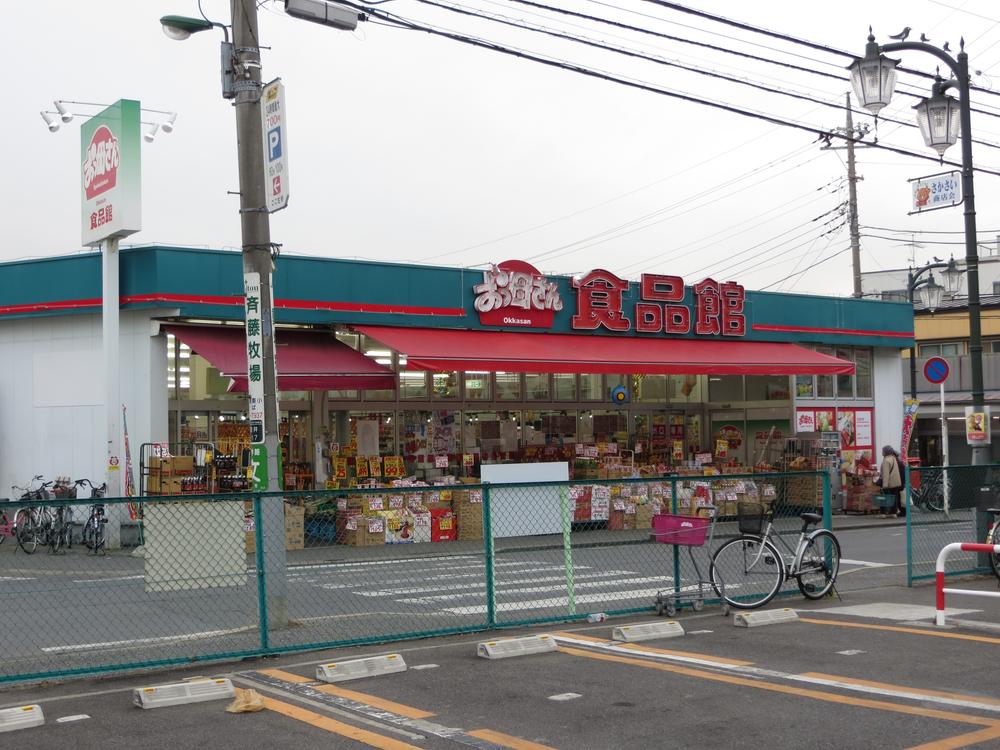 472m until Oh Mother food Museum Sakasai shop
おっ母さん食品館逆井店まで472m
Livingリビング 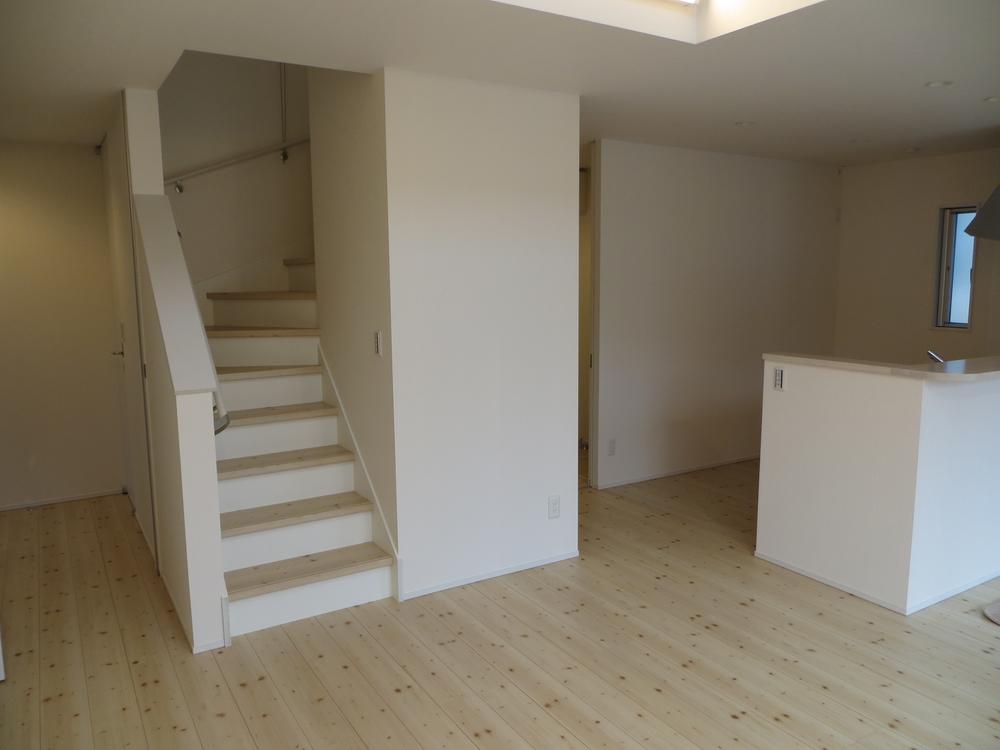 Indoor (12 May 2013) Shooting
室内(2013年12月)撮影
Primary school小学校 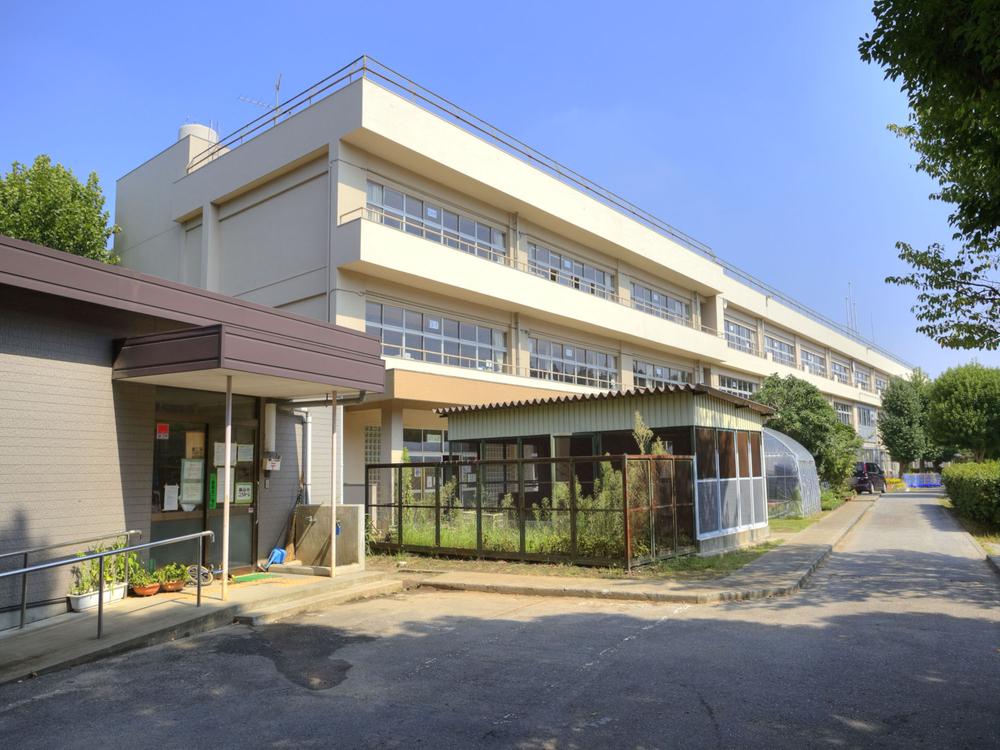 Kashiwashiritsu Sakasai elementary school
柏市立逆井小学校
Junior high school中学校 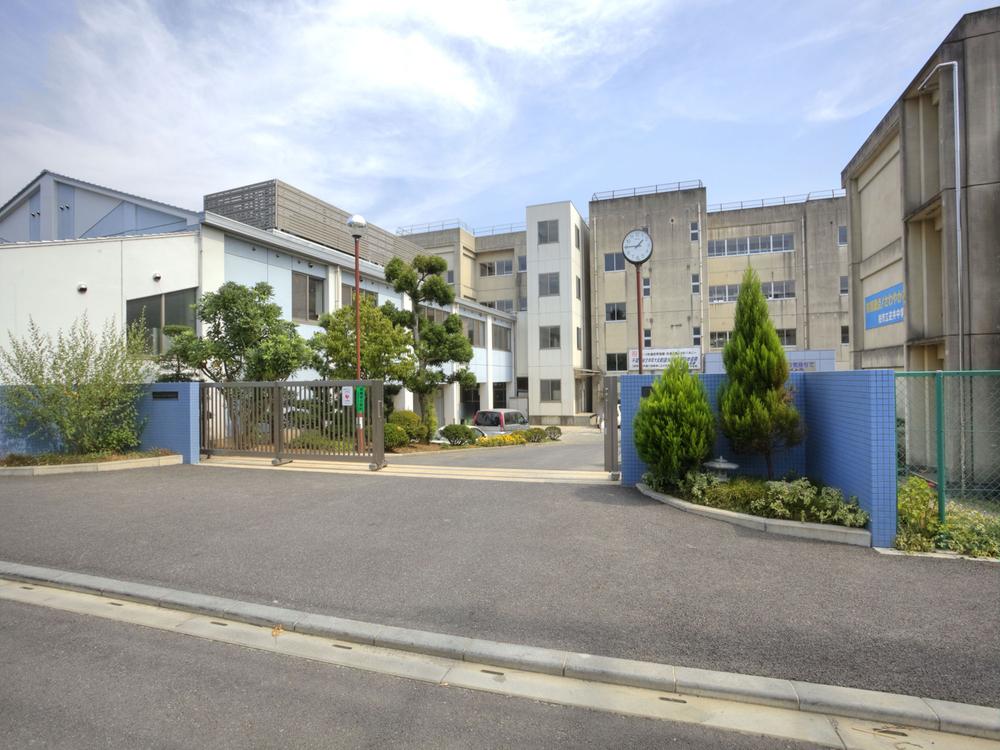 Kashiwashiritsu Sakasai junior high school
柏市立逆井中学校
Location
| 























