New Homes » Kanto » Chiba Prefecture » Kashiwa
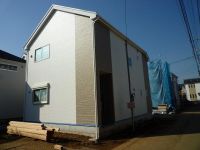 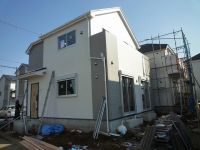
| | Kashiwa City, Chiba Prefecture 千葉県柏市 |
| JR Joban Line "Kashiwa" walk 17 minutes JR常磐線「柏」歩17分 |
| [It is a local sales representative suppliers of the Property] We will tell you the latest deals, reviews and articles of local distributors unique. Let's make sure the day and the surrounding environment at the local! Kashiwa Station within walking distance of 18 mins! 【本物件の現地販売担当業者です】現地販売業者ならではのお買い得情報をお伝え致します。現地にて日当たりや周辺環境を確かめてみよう!柏駅徒歩圏内徒歩18分! |
| Also safe for families with small children in a quiet residential area. 2 Station 2 wayside use can access to each direction is also good. Support the busy mom in with dishwasher. With big success bathroom dryer in your laundry on a rainy day. Two Allowed also convenient to the second car. 12 / 23 price change 1 Building 27,900,000 yen → 2730 yen Building 2 26,300,000 yen → 2480 yen Building 3 27.3 million yen → 2680 yen 4 Building 24,900,000 yen → 2380 yen 5 Building 24,900,000 yen → 2380 yen 6 Building 28,300,000 yen → 2780 yen 7 Building 29,900,000 yen → 2880 yen 8 Building 28,900,000 yen → 2780 yen 9 Building 28,900,000 yen → 2780 yen 10 Building 28,900,000 yen → 2780 yen 11 Building 28,900,000 yen → 2780 yen 閑静な住宅街で小さなお子様のいるご家族にも安心。2駅2沿線利用でき各方面へのアクセスも良好。食器洗い乾燥機付で忙しいママをサポート。雨の日のお洗濯にも大活躍な浴室乾燥機付。セカンドカーにも便利な2台可。12/23 価格変更 1号棟 2790万円→2730万円 2号棟 2630万円→2480万円 3号棟 2730万円→2680万円 4号棟 2490万円→2380万円 5号棟 2490万円→2380万円 6号棟 2830万円→2780万円 7号棟 2990万円→2880万円 8号棟 2890万円→2780万円 9号棟 2890万円→2780万円 10号棟 2890万円→2780万円 11号棟 2890万円→2780万円 |
Local guide map 現地案内図 | | Local guide map 現地案内図 | Features pickup 特徴ピックアップ | | Corresponding to the flat-35S / Pre-ground survey / Year Available / Parking two Allowed / 2 along the line more accessible / Energy-saving water heaters / It is close to the city / Facing south / System kitchen / Bathroom Dryer / Yang per good / All room storage / Flat to the station / Siemens south road / A quiet residential area / LDK15 tatami mats or more / Around traffic fewer / Corner lot / Japanese-style room / Washbasin with shower / Face-to-face kitchen / Barrier-free / Toilet 2 places / Bathroom 1 tsubo or more / 2-story / South balcony / Double-glazing / Zenshitsuminami direction / Otobasu / Warm water washing toilet seat / Underfloor Storage / The window in the bathroom / TV monitor interphone / Ventilation good / Dish washing dryer / All room 6 tatami mats or more / Water filter / City gas / Development subdivision in フラット35Sに対応 /地盤調査済 /年内入居可 /駐車2台可 /2沿線以上利用可 /省エネ給湯器 /市街地が近い /南向き /システムキッチン /浴室乾燥機 /陽当り良好 /全居室収納 /駅まで平坦 /南側道路面す /閑静な住宅地 /LDK15畳以上 /周辺交通量少なめ /角地 /和室 /シャワー付洗面台 /対面式キッチン /バリアフリー /トイレ2ヶ所 /浴室1坪以上 /2階建 /南面バルコニー /複層ガラス /全室南向き /オートバス /温水洗浄便座 /床下収納 /浴室に窓 /TVモニタ付インターホン /通風良好 /食器洗乾燥機 /全居室6畳以上 /浄水器 /都市ガス /開発分譲地内 | Event information イベント情報 | | Local tours (please visitors to direct local) schedule / Every Saturday, Sunday and public holidays time / 10:00 ~ 17:30 現地見学会(直接現地へご来場ください)日程/毎週土日祝時間/10:00 ~ 17:30 | Property name 物件名 | | KashiwashiKashiwa five terms Price revision 12 / 23 Zento price cuts than 柏市柏5期 価格改訂 12/23より全棟値下げ | Price 価格 | | 23.8 million yen ~ 28.8 million yen 2380万円 ~ 2880万円 | Floor plan 間取り | | 4LDK 4LDK | Units sold 販売戸数 | | 11 units 11戸 | Total units 総戸数 | | 11 units 11戸 | Land area 土地面積 | | 116.52 sq m ~ 148.58 sq m (registration) 116.52m2 ~ 148.58m2(登記) | Building area 建物面積 | | 99.36 sq m ~ 99.78 sq m (registration) 99.36m2 ~ 99.78m2(登記) | Driveway burden-road 私道負担・道路 | | North driveway 4m2 ・ West driveway 4m2 ・ South driveway 4m2 北側私道4m2・西側私道4m2・南側私道4m2 | Completion date 完成時期(築年月) | | 2013 mid-December 2013年12月中旬 | Address 住所 | | Chiba Prefecture KashiwashiKashiwa 551 千葉県柏市柏551 | Traffic 交通 | | JR Joban Line "Kashiwa" walk 17 minutes
JR Joban Line "Kitakashiwa" walk 18 minutes JR Joban Line "Abiko" walk 45 minutes JR常磐線「柏」歩17分
JR常磐線「北柏」歩18分JR常磐線「我孫子」歩45分
| Related links 関連リンク | | [Related Sites of this company] 【この会社の関連サイト】 | Person in charge 担当者より | | Rep Ando Takanori 担当者安藤 隆範 | Contact お問い合せ先 | | Days Home (Ltd.) TEL: 0800-603-9903 [Toll free] mobile phone ・ Also available from PHS
Caller ID is not notified
Please contact the "saw SUUMO (Sumo)"
If it does not lead, If the real estate company デイズホーム(株)TEL:0800-603-9903【通話料無料】携帯電話・PHSからもご利用いただけます
発信者番号は通知されません
「SUUMO(スーモ)を見た」と問い合わせください
つながらない方、不動産会社の方は
| Most price range 最多価格帯 | | 27 million yen (6 units) 2700万円台(6戸) | Building coverage, floor area ratio 建ぺい率・容積率 | | Kenpei rate: 50% ・ Hundred percent 建ペい率:50%・100% | Time residents 入居時期 | | 2013 late December plans 2013年12月下旬予定 | Land of the right form 土地の権利形態 | | Ownership 所有権 | Structure and method of construction 構造・工法 | | Wooden 2-story (framing method) 木造2階建(軸組工法) | Use district 用途地域 | | One low-rise 1種低層 | Land category 地目 | | Residential land 宅地 | Overview and notices その他概要・特記事項 | | Contact: Ando Takanori, Building confirmation number: confirmation service No. KS113-3110-00785 other 担当者:安藤 隆範、建築確認番号:確認サービス第KS113-3110-00785号他 | Company profile 会社概要 | | <Mediation> Governor of Chiba Prefecture (1) the first 015,946 No. Days Home Co., Ltd. Yubinbango277-0005 Chiba KashiwashiKashiwa 2-2-4 Hosoda building 3F <仲介>千葉県知事(1)第015946号デイズホーム(株)〒277-0005 千葉県柏市柏2-2-4細田ビル3F |
Local appearance photo現地外観写真 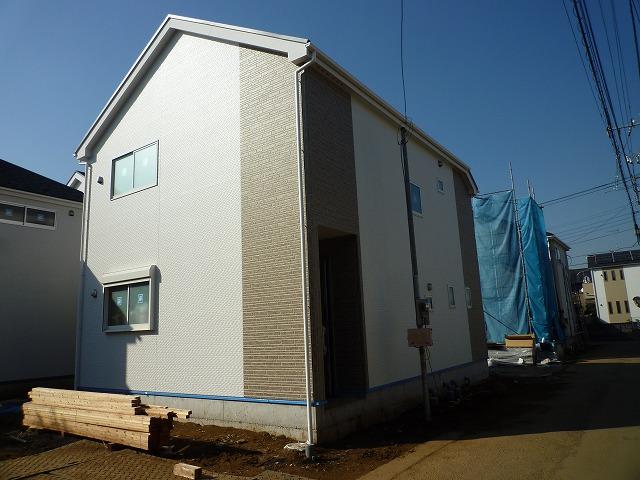 Local (12 May 2013) Shooting
現地(2013年12月)撮影
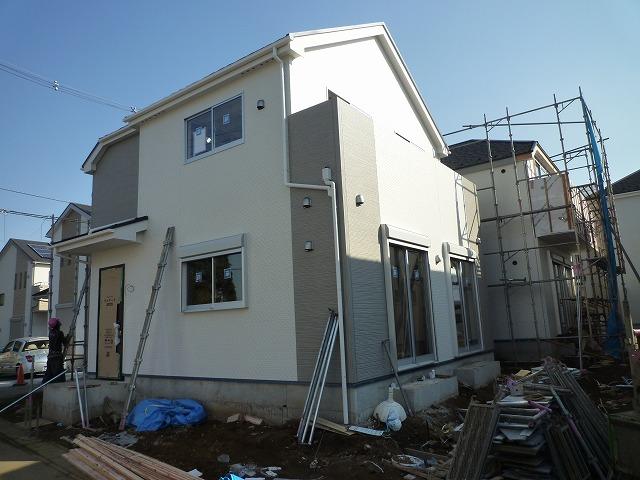 Local (12 May 2013) Shooting
現地(2013年12月)撮影
Local photos, including front road前面道路含む現地写真 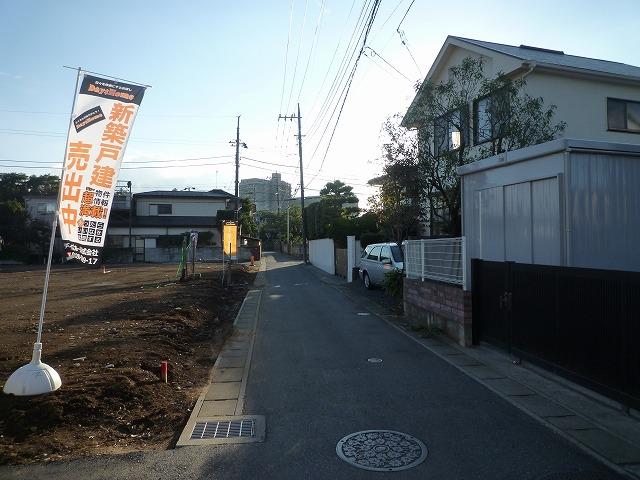 Local (10 May 2013) Shooting
現地(2013年10月)撮影
Floor plan間取り図 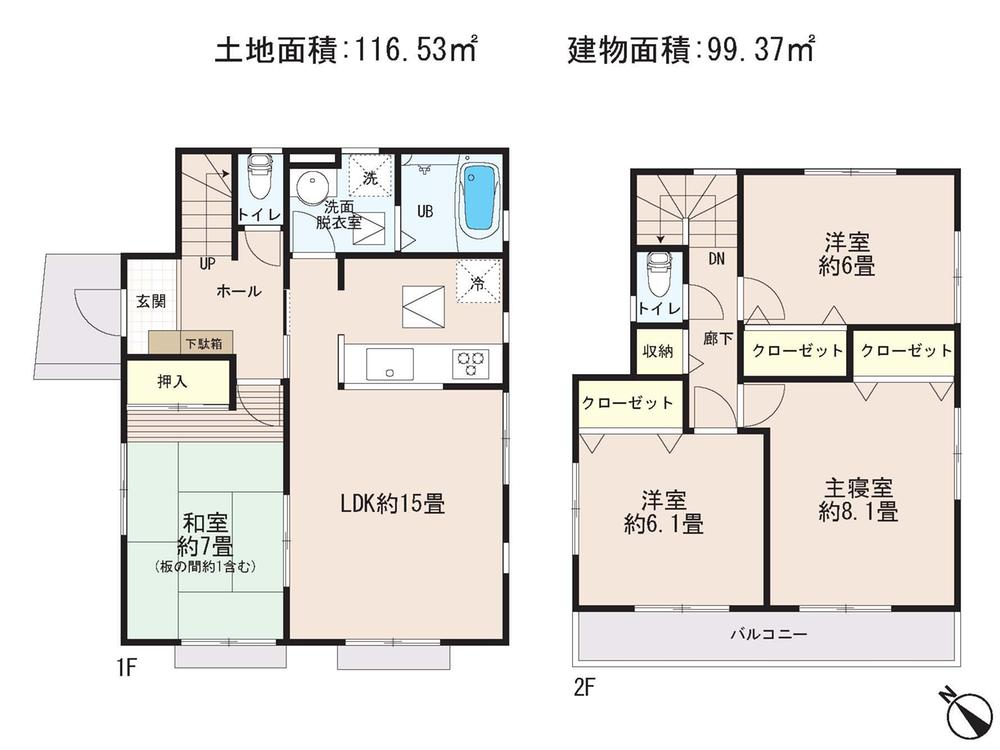 (1 Building), Price 27.3 million yen, 4LDK, Land area 116.53 sq m , Building area 99.37 sq m
(1号棟)、価格2730万円、4LDK、土地面積116.53m2、建物面積99.37m2
Livingリビング 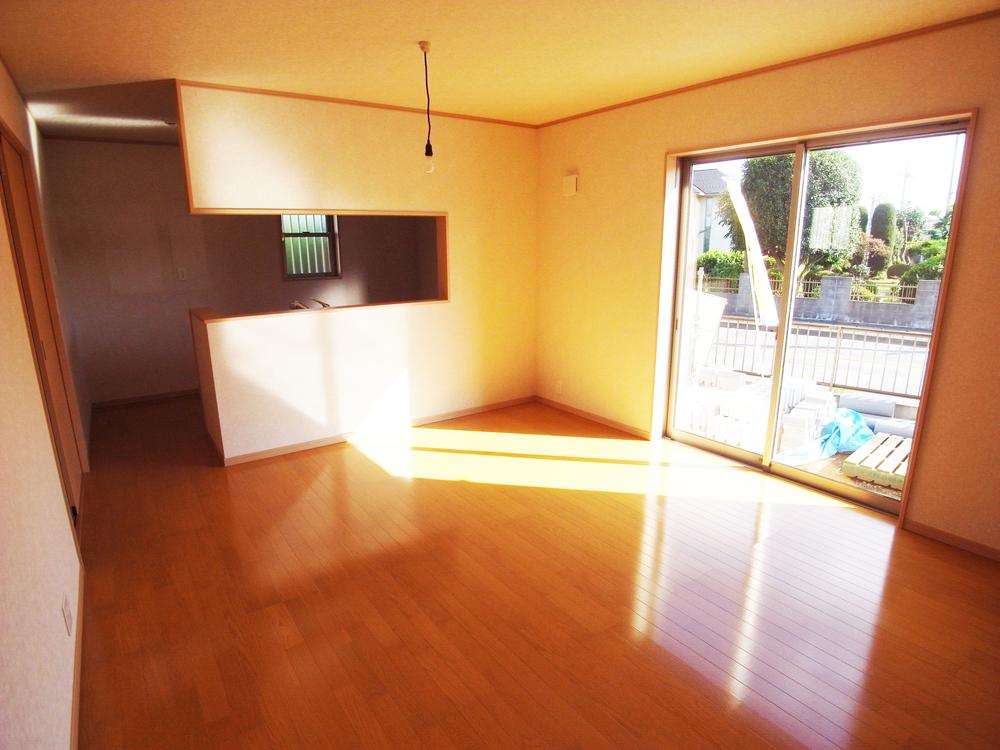 Indoor (12 May 2013) Shooting
室内(2013年12月)撮影
Bathroom浴室 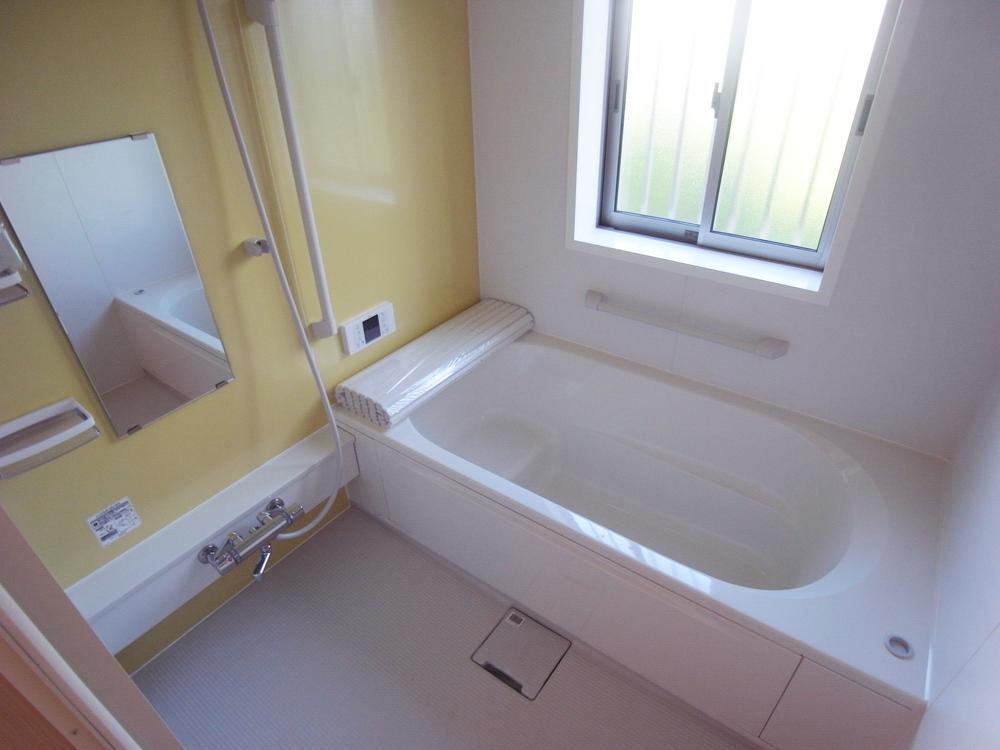 Indoor (December 2013) captured the same specification
室内(2013年12月)撮影 同仕様
Kitchenキッチン 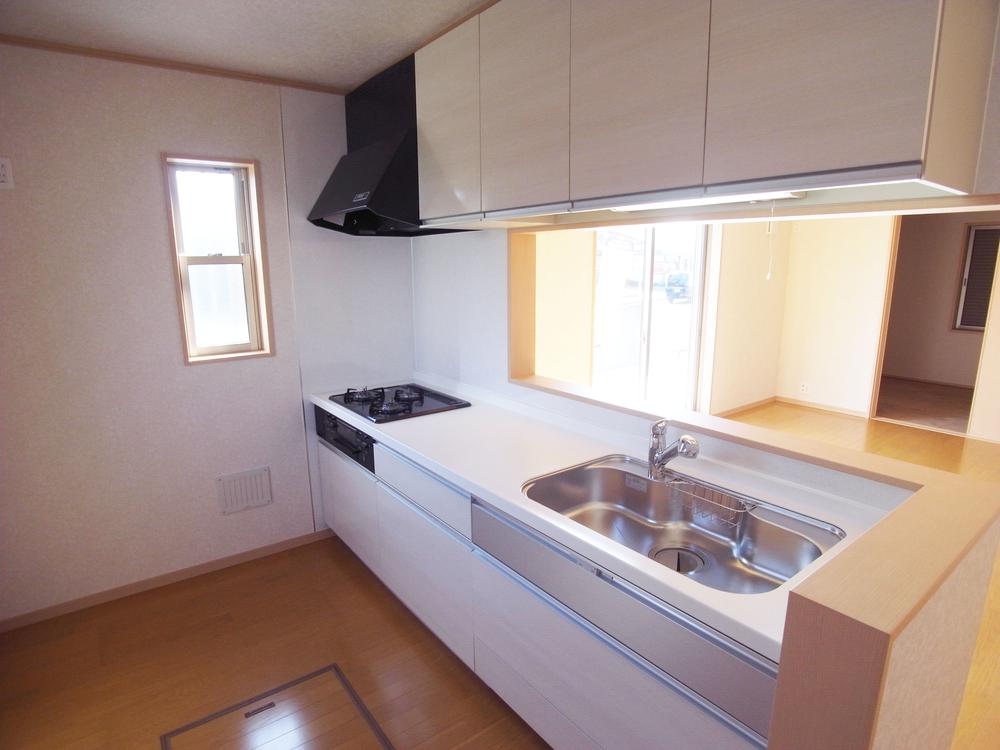 Indoor (December 2013) captured the same specification
室内(2013年12月)撮影 同仕様
Floor plan間取り図 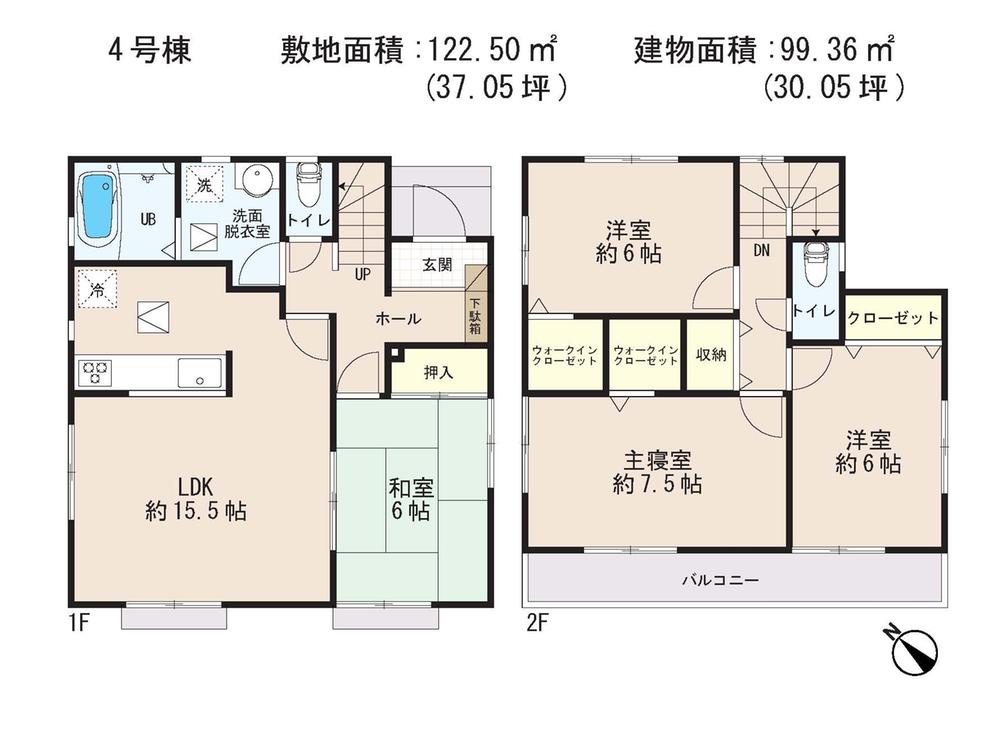 (4 Building), Price 23.8 million yen, 4LDK, Land area 122.5 sq m , Building area 99.36 sq m
(4号棟)、価格2380万円、4LDK、土地面積122.5m2、建物面積99.36m2
Home centerホームセンター 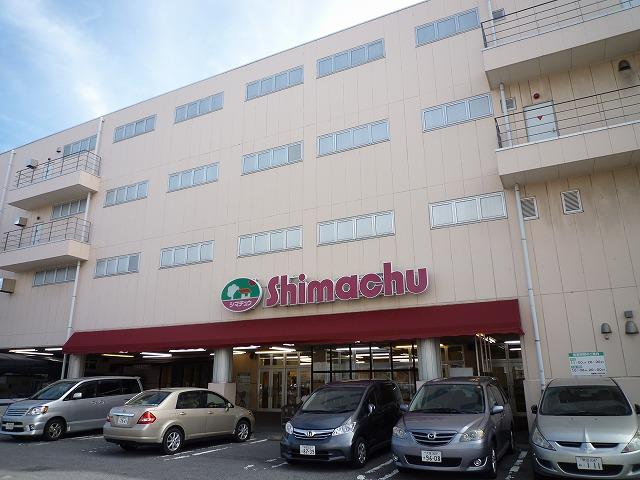 Until Shimachu Co., Ltd. 550m
島忠まで550m
Supermarketスーパー 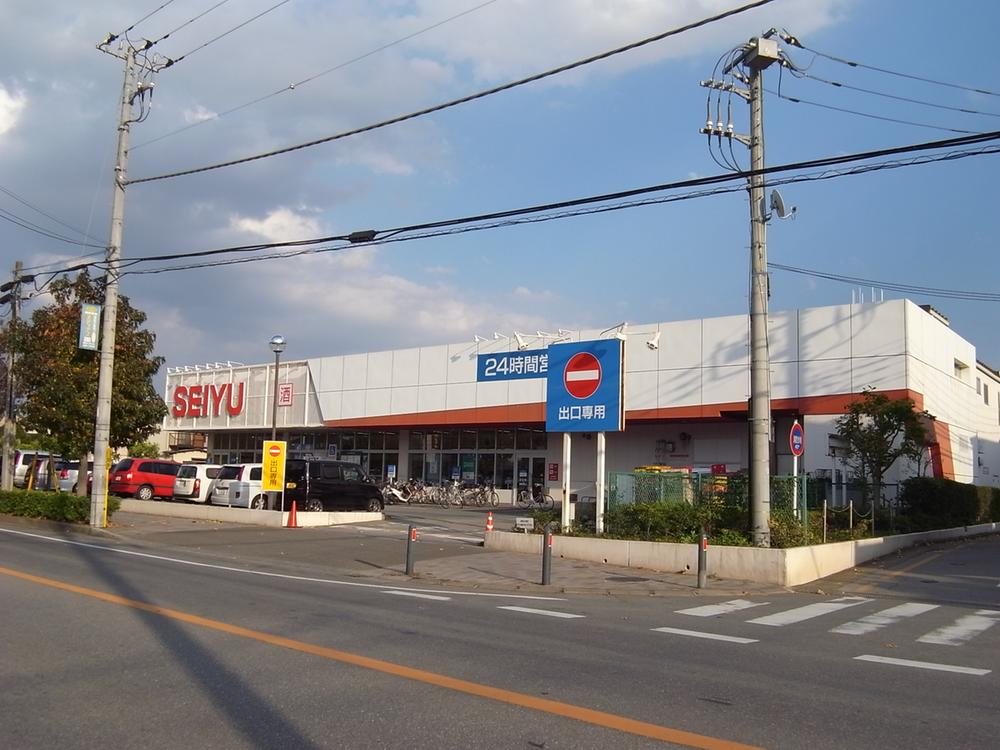 Seiyu, Ltd. Until Higashikashiwa shop 1200m
西友 東柏店まで1200m
Primary school小学校 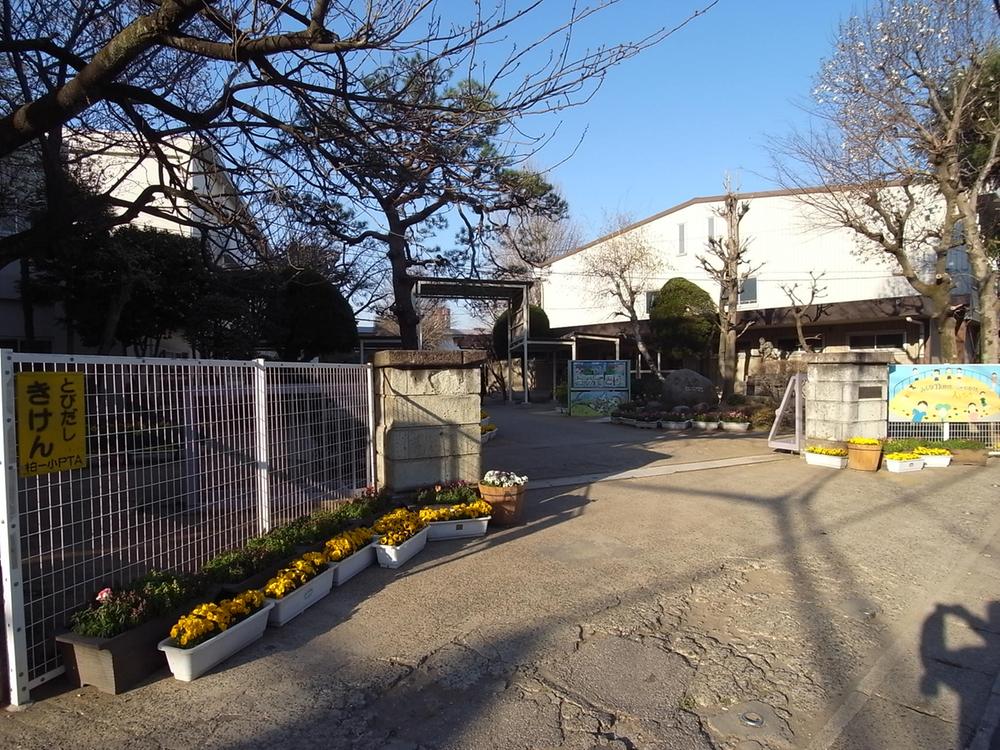 1000m to Kashiwa first elementary school
柏第一小学校まで1000m
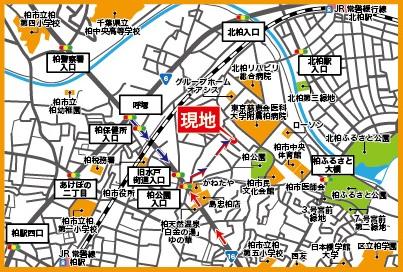 Local guide map
現地案内図
Local appearance photo現地外観写真 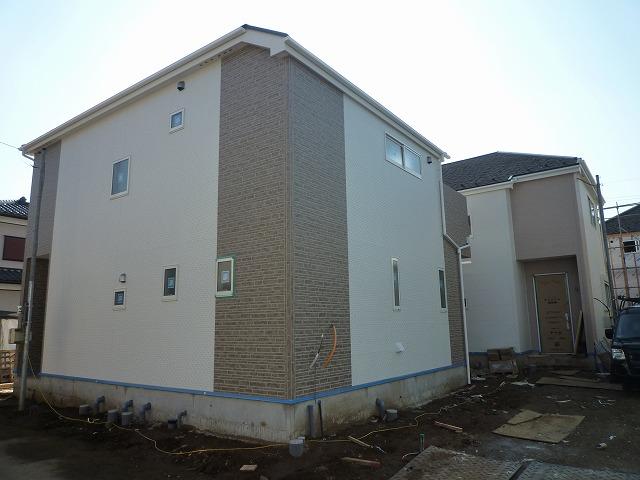 Local (12 May 2013) Shooting
現地(2013年12月)撮影
Construction ・ Construction method ・ specification構造・工法・仕様 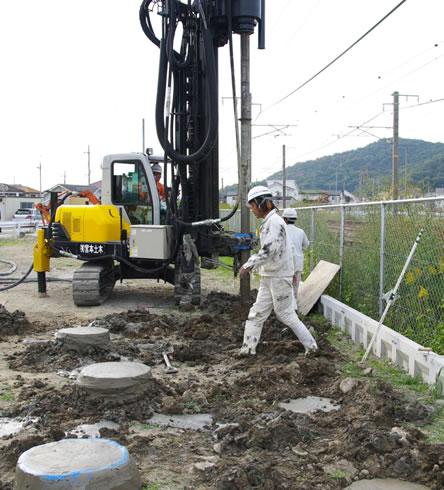 Site lacks durability enhances the durability at the soil improvement.
耐久性に欠ける現場は地盤改良にて耐久性を高めます。
Other Equipmentその他設備 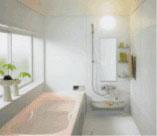 Spacious 1 tsubo type or 1.25 square meters type of bathroom that was. Eliminating a step into the bathroom, In band grip installation of grip in the bars and bathtub, From small children to the elderly, It has been considered so that you are able to bathe in peace anyone of your family.
広々とした1坪タイプまたは1.25坪タイプの浴室です。 浴室内への段差を無くし、握りバーや浴槽内のバンドグリップ設置で、小さなお子様からお年寄りの方まで、ご家族のどなたでも安心して入浴して頂けるよう配慮されています。
Hospital病院 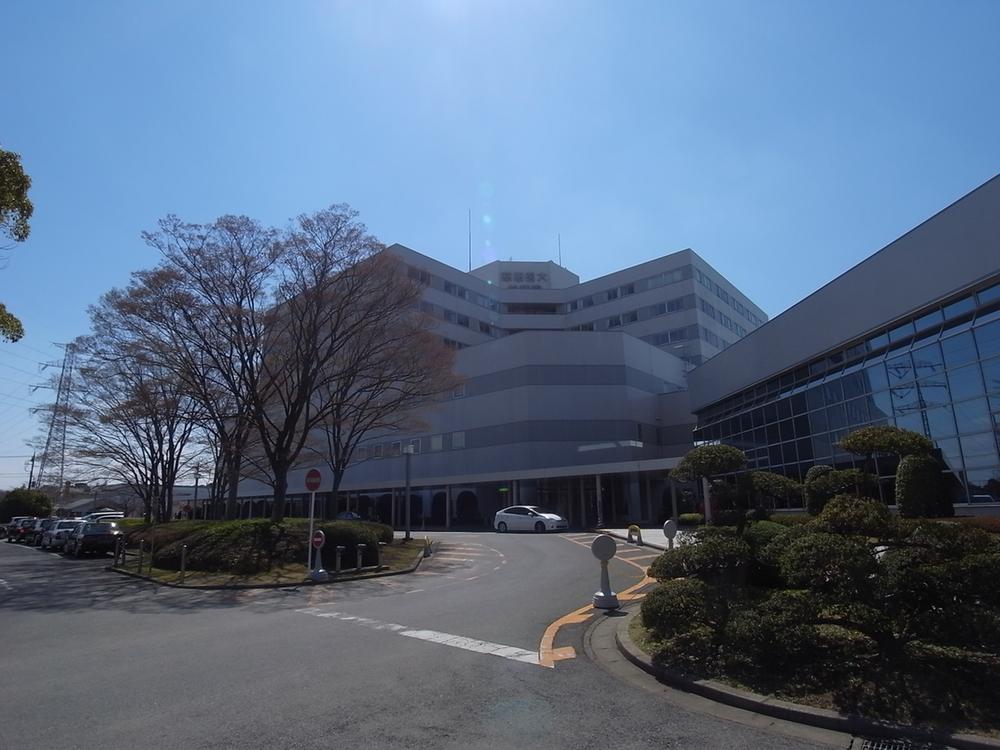 Tokyojikeikai medical school 400m to Kashiwa hospital
東京慈恵会医大柏病院まで400m
Floor plan間取り図 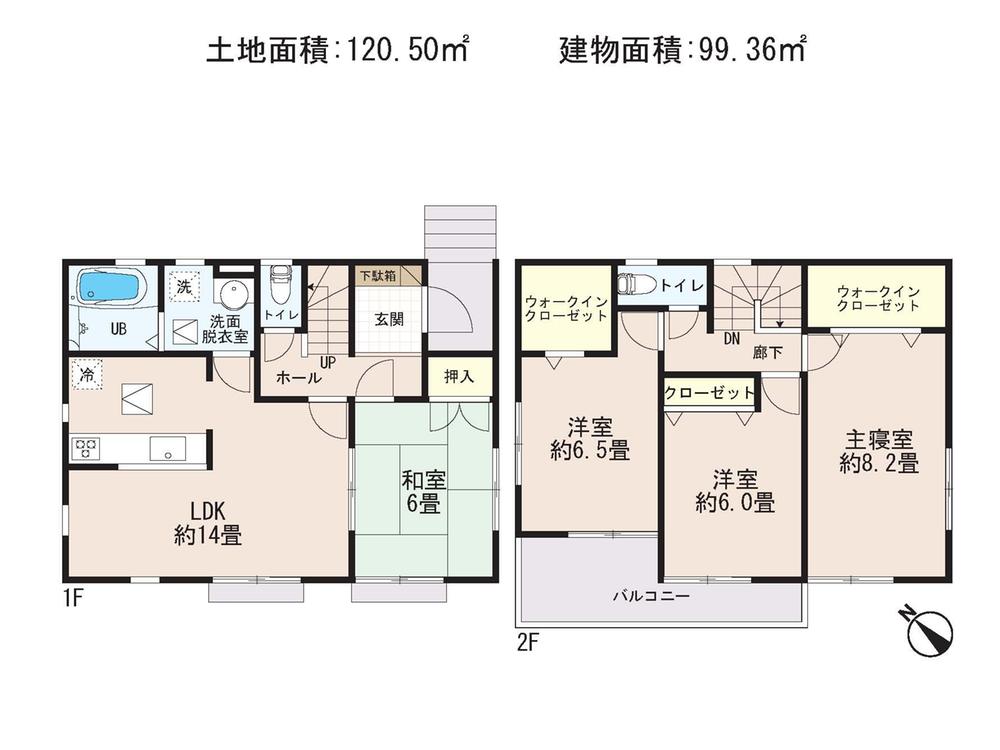 (3 Building), Price 26,800,000 yen, 4LDK, Land area 120.5 sq m , Building area 99.36 sq m
(3号棟)、価格2680万円、4LDK、土地面積120.5m2、建物面積99.36m2
Construction ・ Construction method ・ specification構造・工法・仕様 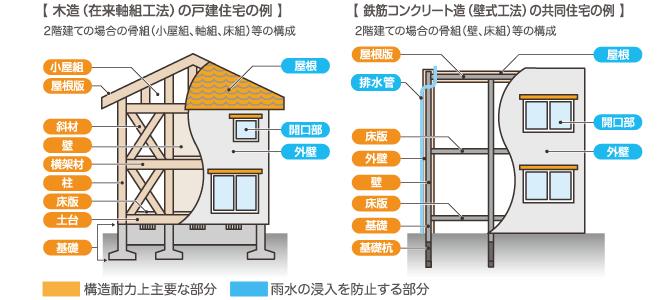 In the housing warranty fulfillment method, It is intended for warranty against defects for 10 years about the part that prevents the intrusion of structural strength on the main part and rainwater.
住宅瑕疵担保履行法では、構造耐力上主要な部分および雨水の浸入を防止する部分に関する10年間の瑕疵担保責任を対象としています。
Other Equipmentその他設備 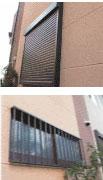 On the first floor of the opening, It has established the shutter or surface lattice prevent the intrusion from the outside.
1階の開口部には、外部からの侵入を防ぐシャッターまたは面格子を設置しています。
Drug storeドラッグストア 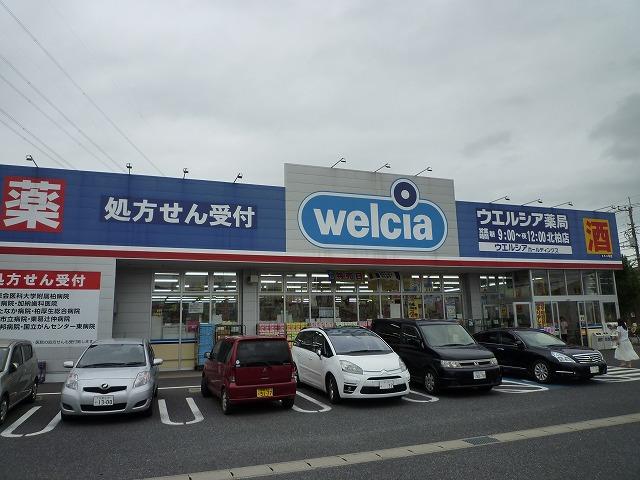 Uerushia Until Kitakashiwa shop 1100m
ウエルシア 北柏店まで1100m
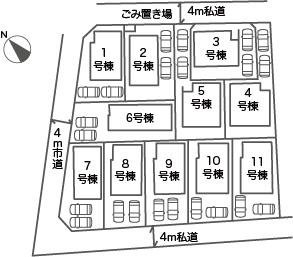 The entire compartment Figure
全体区画図
Floor plan間取り図 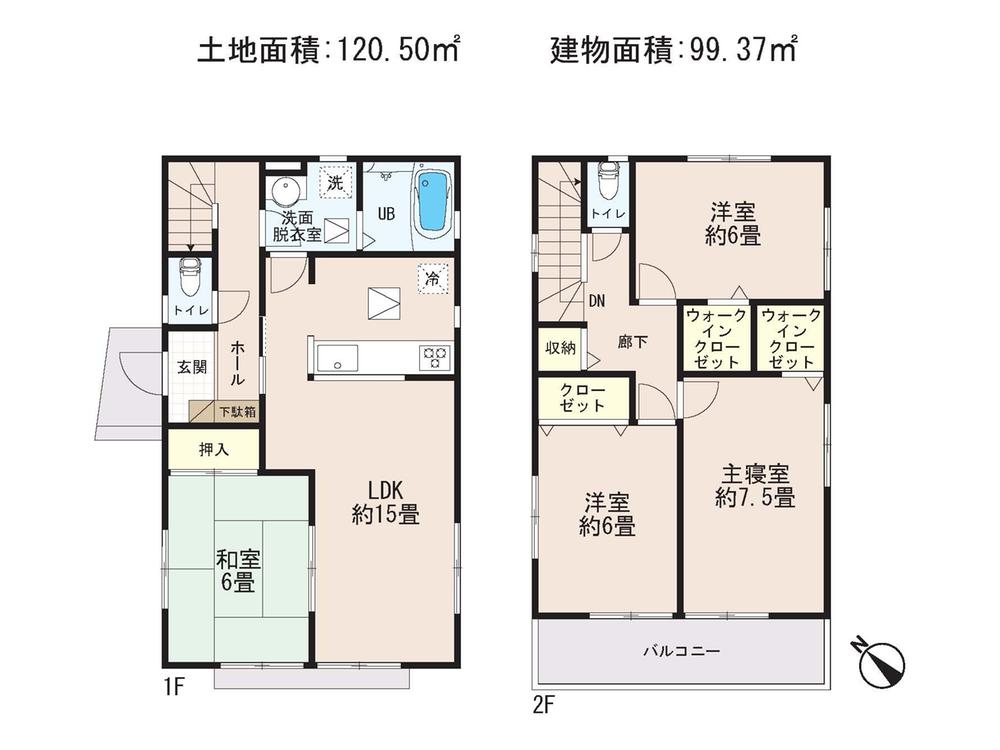 Seiyu, Ltd. Until Higashikashiwa shop 1200m
西友 東柏店まで1200m
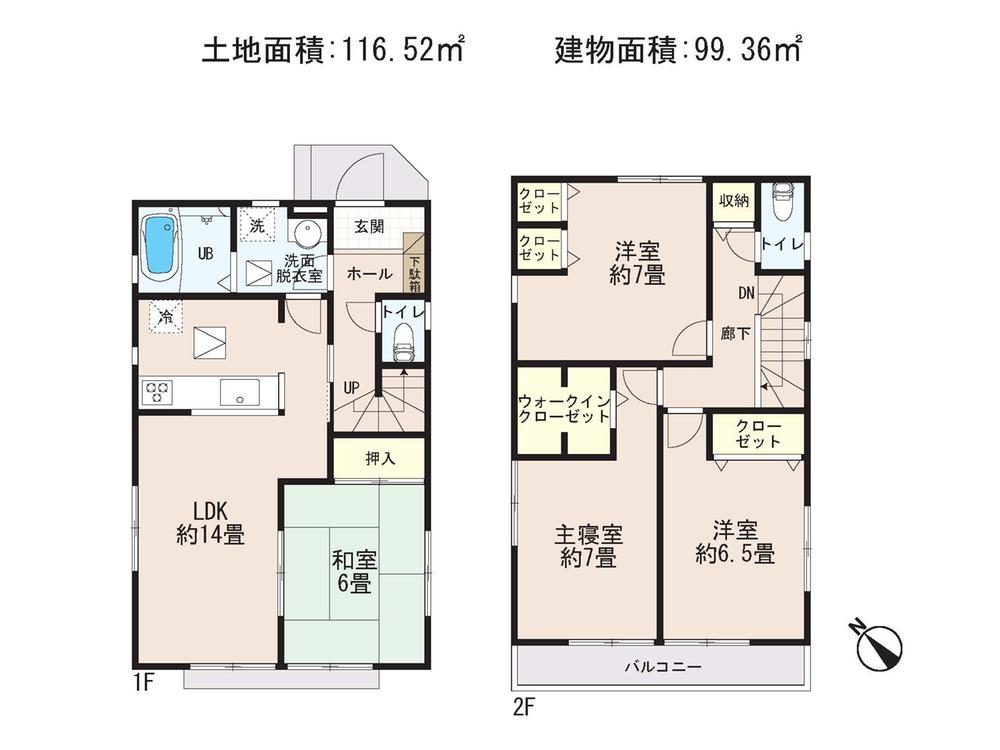 Seiyu, Ltd. Until Higashikashiwa shop 1200m
西友 東柏店まで1200m
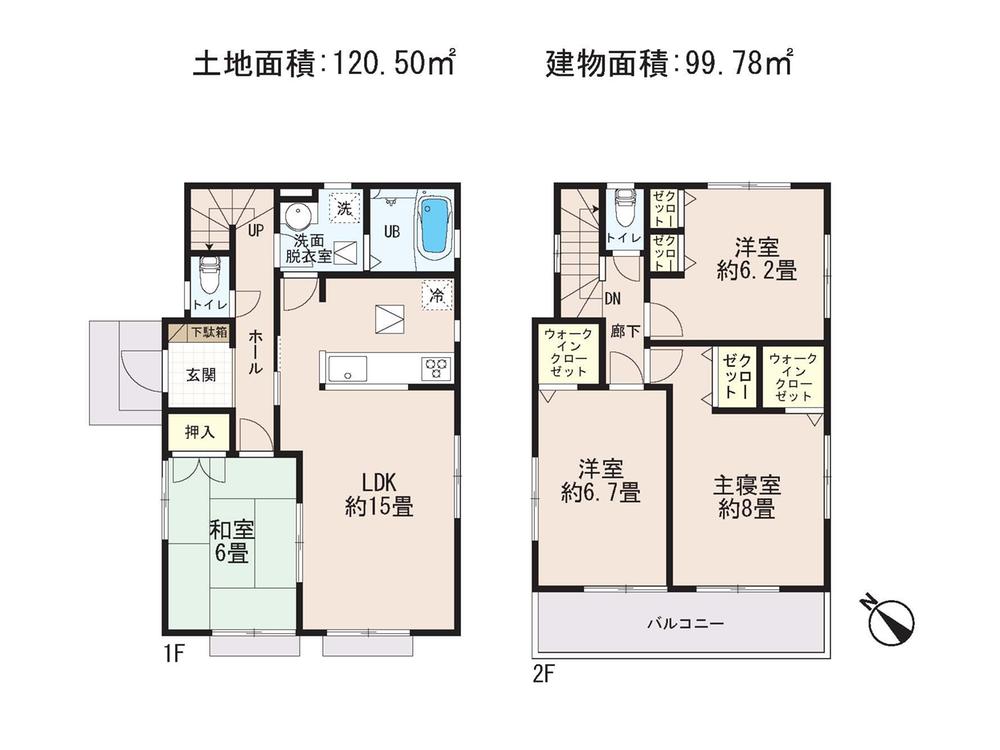 Seiyu, Ltd. Until Higashikashiwa shop 1200m
西友 東柏店まで1200m
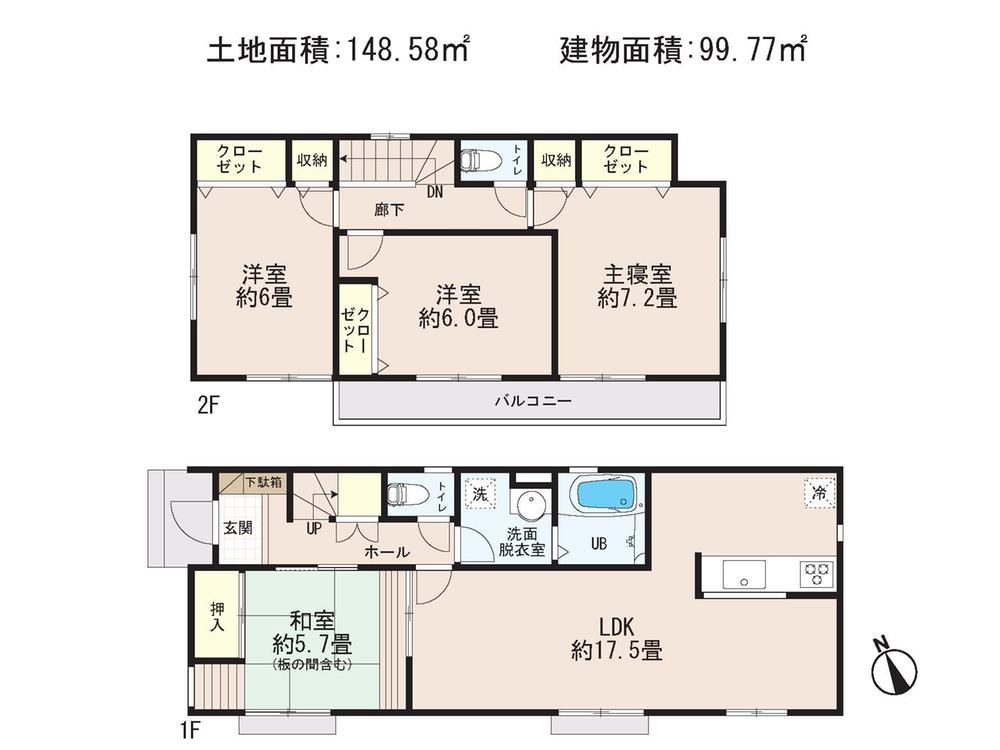 Seiyu, Ltd. Until Higashikashiwa shop 1200m
西友 東柏店まで1200m
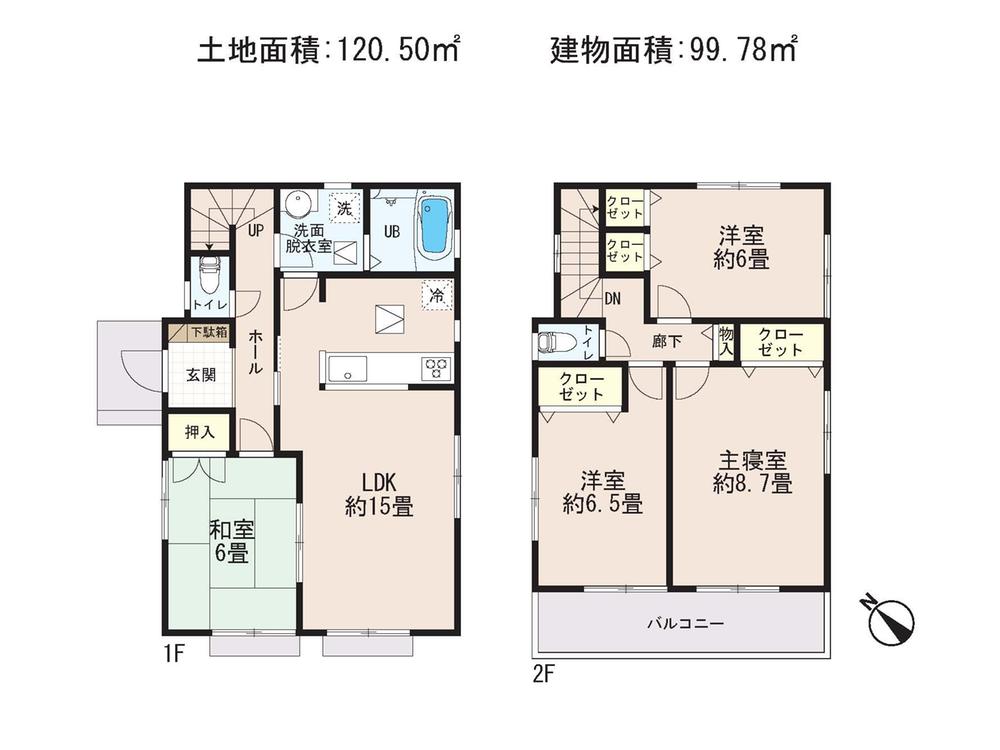 Seiyu, Ltd. Until Higashikashiwa shop 1200m
西友 東柏店まで1200m
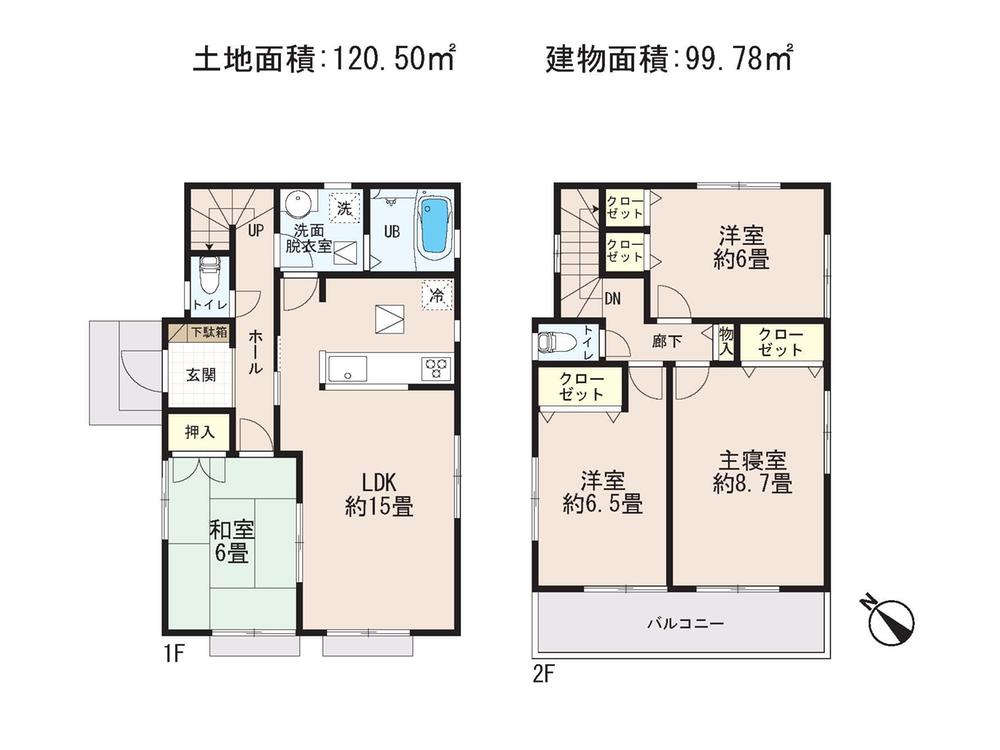 Seiyu, Ltd. Until Higashikashiwa shop 1200m
西友 東柏店まで1200m
Other Equipmentその他設備 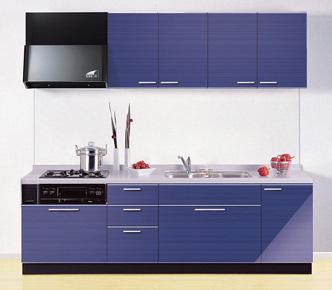 System kitchen, Depth 70cm ・ It has secured a space for a "room" in width 255cm. Seismic latch hanging door, Secure a storage space of large capacity under the kitchen counter. There is no doubt that will be more and more fun to stand in the kitchen.
システムキッチンは、奥行70cm・幅255cmで「ゆとり」あるスペースを確保しています。吊り戸には耐震ラッチ、キッチンカウンター下には大容量の収納スペースを確保。キッチンに立つのがますます楽しくなること間違いありません。
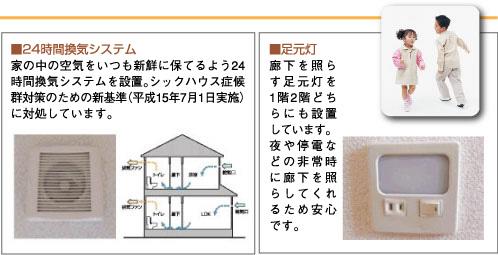 Other Equipment
その他設備
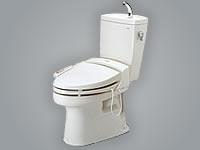 It has also adopted a hygienic shower cleaning type of toilet in either the first floor second floor. It has established a handrail to facilitate rising from the toilet seat.
1階2階どちらにも衛生的なシャワー洗浄タイプのトイレを採用しています。便座から立ち上がりやすくする手摺を設けています。
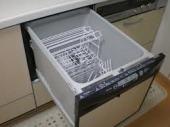 Support the busy mom in the dishwasher
食器洗い乾燥機で忙しいママをサポート
Floor plan間取り図 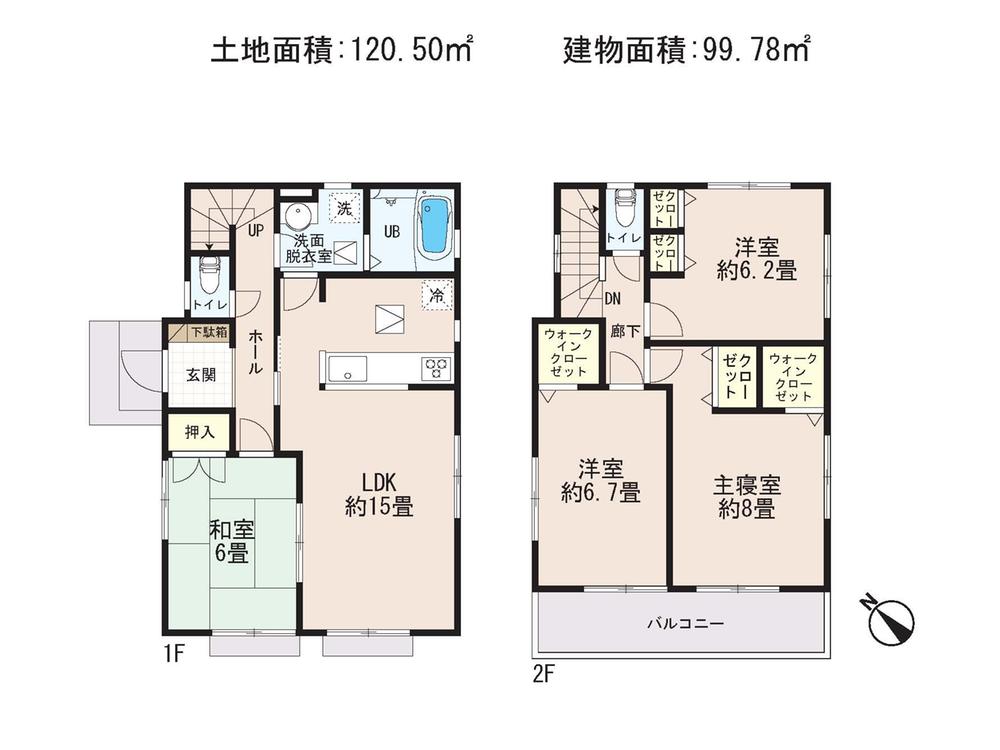 Seiyu, Ltd. Until Higashikashiwa shop 1200m
西友 東柏店まで1200m
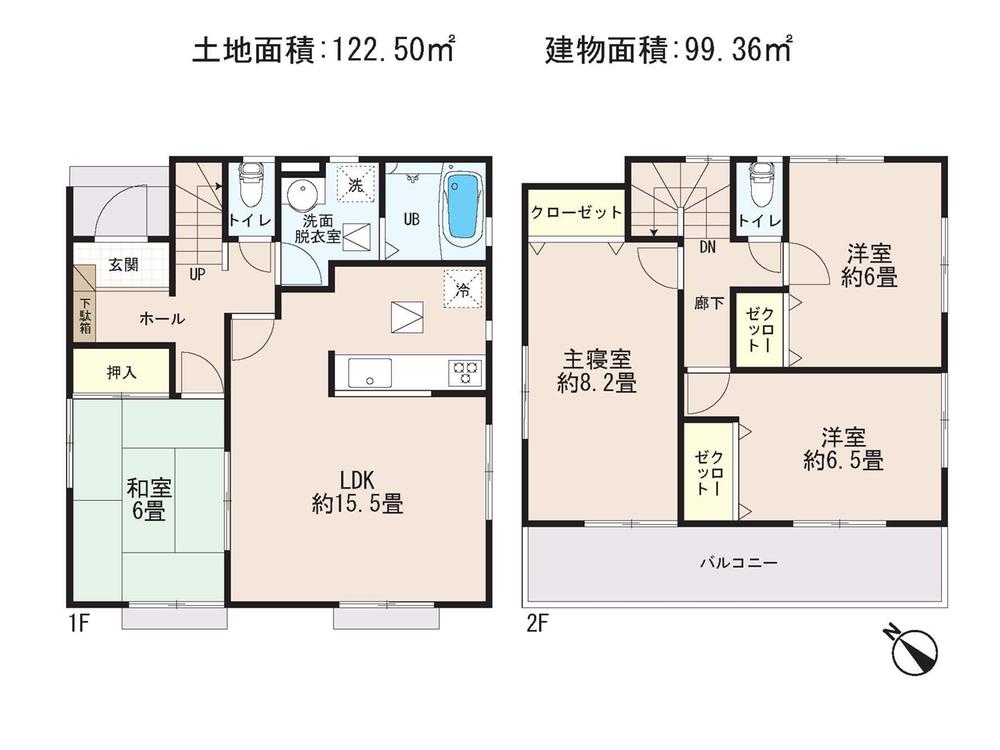 Seiyu, Ltd. Until Higashikashiwa shop 1200m
西友 東柏店まで1200m
Convenience storeコンビニ 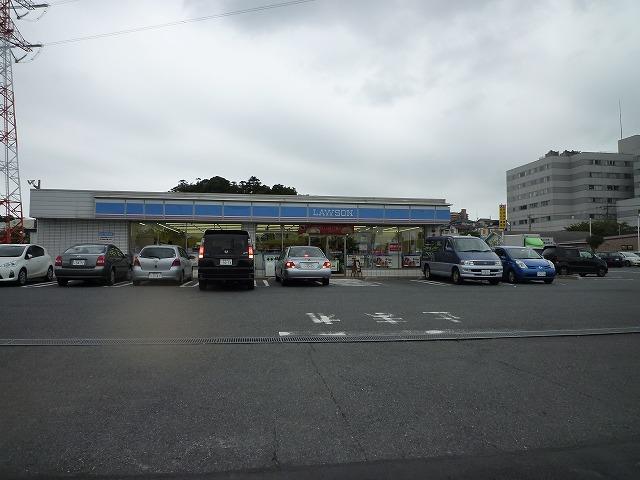 500m to Lawson
ローソンまで500m
Post office郵便局 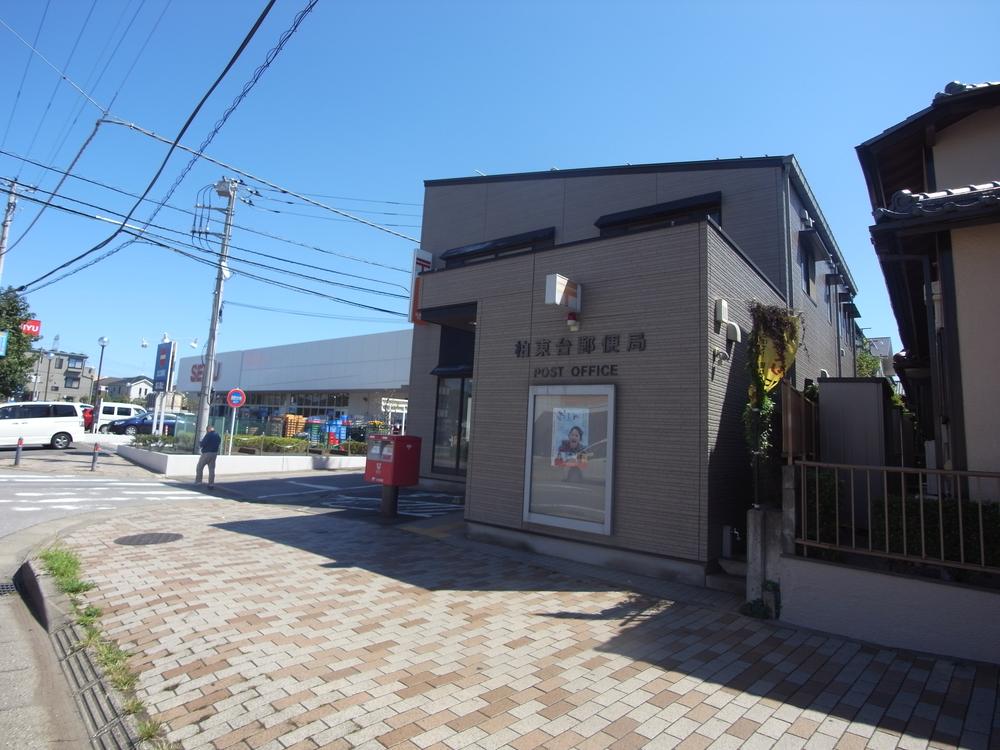 1600m to the post office
郵便局まで1600m
Kindergarten ・ Nursery幼稚園・保育園 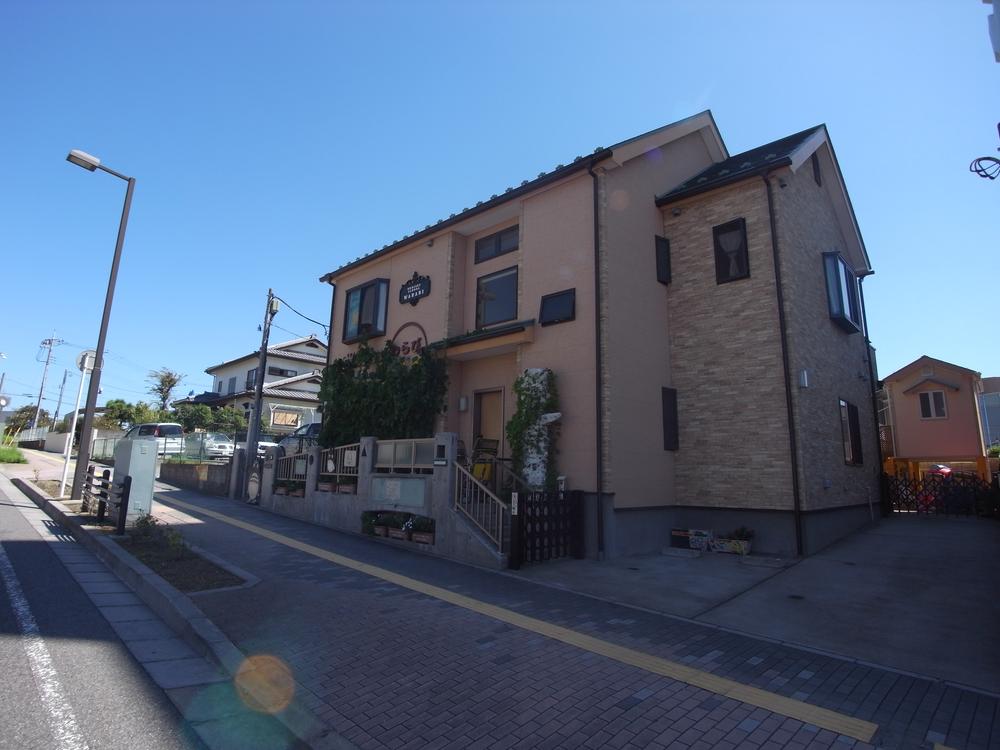 1000m to nursery school bracken
保育園わらびまで1000m
Park公園 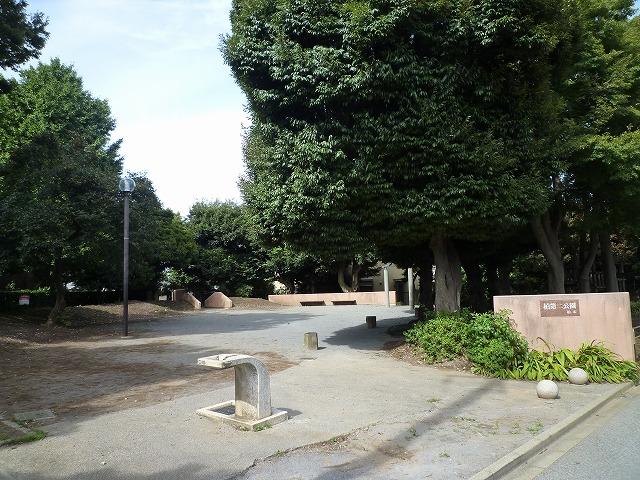 450m to Kashiwa second park
柏第二公園まで450m
Location
| 





































