New Homes » Kanto » Chiba Prefecture » Kashiwa
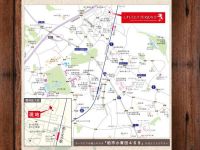 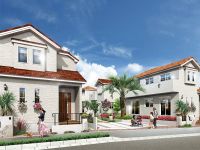
| | Kashiwa City, Chiba Prefecture 千葉県柏市 |
| Tsukuba Express "Kashiwa Tanaka" walk 7 minutes つくばエクスプレス「柏たなか」歩7分 |
| «Final one House» Kashiwa, Readjustment land in the UR, All mansion site area 150m2 more relaxed some streets. ≪最終一邸≫柏市、URの区画整理地内、全邸敷地面積150m2以上のゆとりある街並み。 |
| «Final one House» Tsukuba Express "Kashiwa Tanaka" Station 7-minute walk equi Chica Resort. Kashiwa, By the development zone of UR, All mansion site area 150m2 or more. The tropical landscape that flows slowly time the theme was urban development. ≪最終一邸≫つくばエクスプレス「柏たなか」駅徒歩7分のエキチカリゾート。柏市、URの開発区域内により、全邸敷地面積150m2以上。ゆっくりと時間が流れる南国の風景をテーマにした街づくり。 |
Local guide map 現地案内図 | | Local guide map 現地案内図 | Features pickup 特徴ピックアップ | | Measures to conserve energy / Parking two Allowed / System kitchen / Bathroom Dryer / All room storage / A quiet residential area / LDK15 tatami mats or more / Around traffic fewer / Or more before road 6m / Mist sauna / garden / Underfloor Storage / The window in the bathroom / Leafy residential area / All living room flooring / Or more ceiling height 2.5m / City gas / Storeroom / All rooms are two-sided lighting / A large gap between the neighboring house / Maintained sidewalk / In a large town / Flat terrain / Floor heating / Development subdivision in / Readjustment land within / Movable partition 省エネルギー対策 /駐車2台可 /システムキッチン /浴室乾燥機 /全居室収納 /閑静な住宅地 /LDK15畳以上 /周辺交通量少なめ /前道6m以上 /ミストサウナ /庭 /床下収納 /浴室に窓 /緑豊かな住宅地 /全居室フローリング /天井高2.5m以上 /都市ガス /納戸 /全室2面採光 /隣家との間隔が大きい /整備された歩道 /大型タウン内 /平坦地 /床暖房 /開発分譲地内 /区画整理地内 /可動間仕切り | Property name 物件名 | | Sale house of Porras Precious Arena Kashiwa Tanaka Raurea Terrace ポラスの分譲住宅 プレシャスアリーナ柏たなか ラウレアテラス | Price 価格 | | 34,900,000 yen 3490万円 | Floor plan 間取り | | 3LDK 3LDK | Units sold 販売戸数 | | 1 units 1戸 | Total units 総戸数 | | 11 units 11戸 | Land area 土地面積 | | 150 sq m (registration) 150m2(登記) | Building area 建物面積 | | 98.25 sq m 98.25m2 | Driveway burden-road 私道負担・道路 | | None なし | Completion date 完成時期(築年月) | | Mid-scheduled February 2014 2014年2月中旬予定 | Address 住所 | | Kashiwa City, Chiba Prefecture Kashiwa city planning business Kashiwa north east district integrated specific land readjustment business 82 city blocks 1 ethyl 千葉県柏市柏都市計画事業柏北部東地区一体型特定土地区画整理事業82街区1画地 | Traffic 交通 | | Tsukuba Express "Kashiwa Tanaka" walk 7 minutes つくばエクスプレス「柏たなか」歩7分
| Related links 関連リンク | | [Related Sites of this company] 【この会社の関連サイト】 | Contact お問い合せ先 | | Central Green Development Co., Ltd. Chiba Branch TEL: 0800-603-1201 [Toll free] mobile phone ・ Also available from PHS
Caller ID is not notified
Please contact the "saw SUUMO (Sumo)"
If it does not lead, If the real estate company 中央グリーン開発(株)千葉支店TEL:0800-603-1201【通話料無料】携帯電話・PHSからもご利用いただけます
発信者番号は通知されません
「SUUMO(スーモ)を見た」と問い合わせください
つながらない方、不動産会社の方は
| Sale schedule 販売スケジュール | | First-come-first-served basis application being accepted 先着順申込受付中 | Building coverage, floor area ratio 建ぺい率・容積率 | | Building coverage 50% floor space index 100% 建ぺい率50% 容積率100% | Time residents 入居時期 | | February 2014 schedule 2014年2月予定 | Land of the right form 土地の権利形態 | | Ownership 所有権 | Structure and method of construction 構造・工法 | | Wooden 2-story (conventional method) 木造2階建(在来工法) | Construction 施工 | | Poratekku (Ltd.) ポラテック(株) | Use district 用途地域 | | One low-rise 1種低層 | Land category 地目 | | Rice field 田 | Other limitations その他制限事項 | | ※ There is a row of houses agreement of light hunting. For more information, please contact. ※ Ken pay rate ・ Road width is with regard to the volume rate, Please note that there is the case that the number is different by the contact road situation. ※ Wall part of the building is lowered, Gradient ceiling, ※灯かりのいえなみ協定がございます。詳しくはお問い合わせください。 ※建ペイ率・容積率に関しては道路幅員、接道状況により数値が異なる場合がございますのでご了承下さい。 ※建物の一部が下がり壁、勾配天井、 | Overview and notices その他概要・特記事項 | | Building confirmation number: No. 13UDI12S Ken No. 01675 (2013 August 30, 2009), ※ There is a row of houses agreement of light hunting. For more information, please contact your sales representative. ※ Ken pay rate ・ Road width is with regard to the volume rate, Please note that there is the case that the number is different by the contact road situation. 建築確認番号:第13UDI12S建01675号(平成25年8月30日)、※灯かりのいえなみ協定がございます。詳しくは販売員までお問い合わせください。※ 建ペイ率・容積率に関しては道路幅員、接道状況により数値が異なる場合がございますのでご了承下さい。 | Company profile 会社概要 | | <Seller> Minister of Land, Infrastructure and Transport (2) Central Green development. No. 006,871, Ltd. Chiba Branch Yubinbango278-0054 Noda City, Chiba Itsuki 710 <売主>国土交通大臣(2)第006871号中央グリーン開発(株)千葉支店〒278-0054 千葉県野田市五木710 |
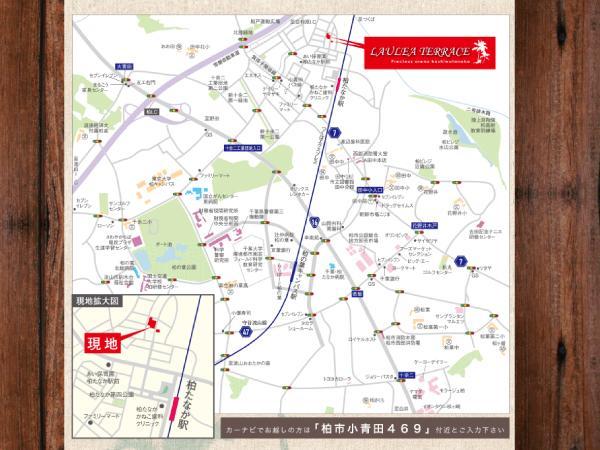 Local guide map
現地案内図
Rendering (appearance)完成予想図(外観) 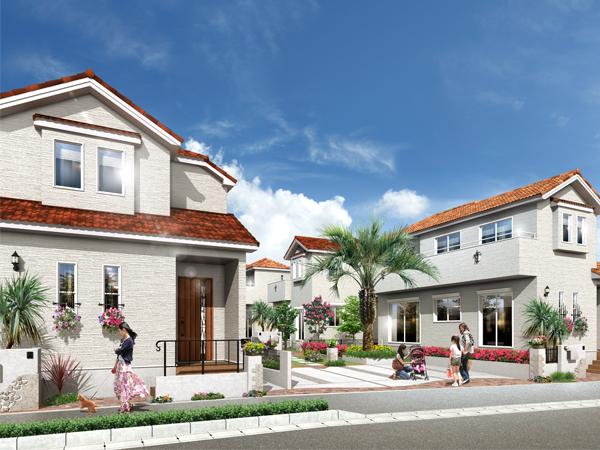 Colorful landscape is reminiscent of materials and tropical to produce a Hawaiian taste, Increased attachment to each succeeding time, Go even better town atmosphere. ※ Rendering is, In fact a somewhat different in the things that caused draw based on the drawings.
ハワイアンテイストを演出するマテリアルや南国を彷彿とさせるカラフルな景観は、時を重ねるごとに愛着が増し、街の雰囲気も良くなっていく。※完成予想図は、図面を基に描き起こしたもので実際とは多少異なります。
Other introspectionその他内観 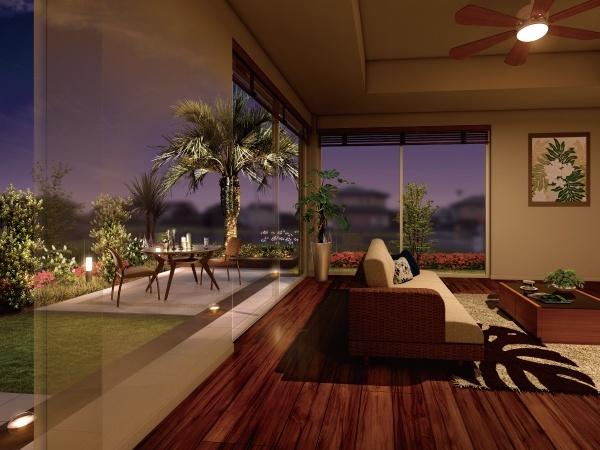 ※ Rendering is, In fact a somewhat different in the things that caused draw based on the drawings.
※完成予想図は、図面を基に描き起こしたもので実際とは多少異なります。
The entire compartment Figure全体区画図 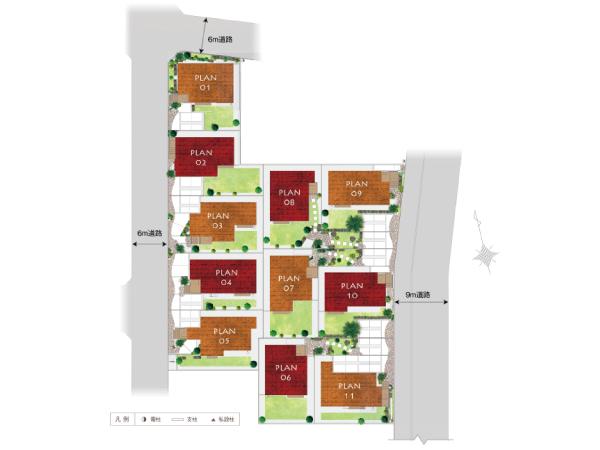 Compartment figure
区画図
Otherその他 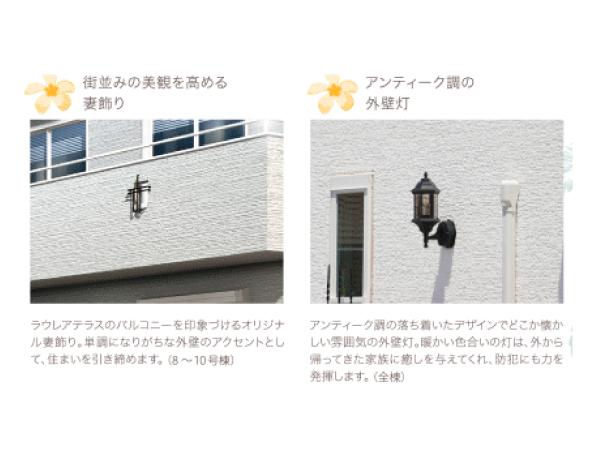 Wife ornament (left) Exterior wall light (right)
妻飾り(左) 外壁灯(右)
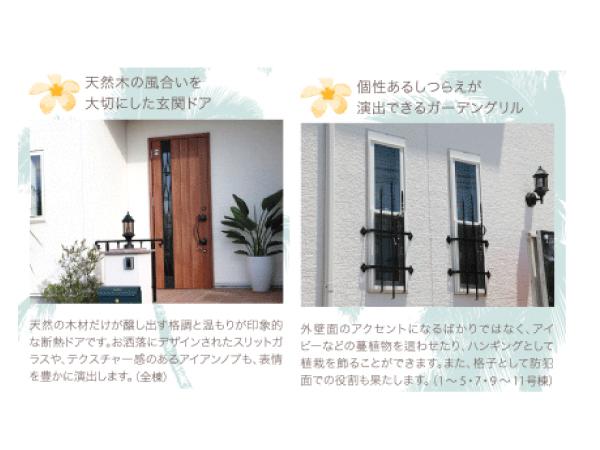 Entrance door (left) Garden Grill (right)
玄関ドア(左) ガーデングリル(右)
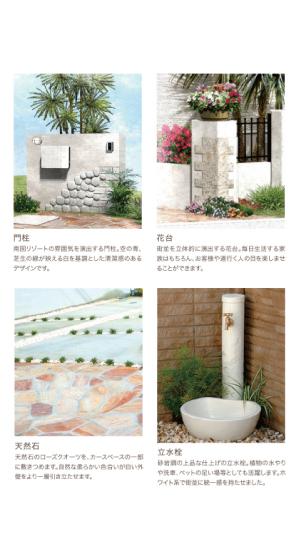 Exterior
エクステリア
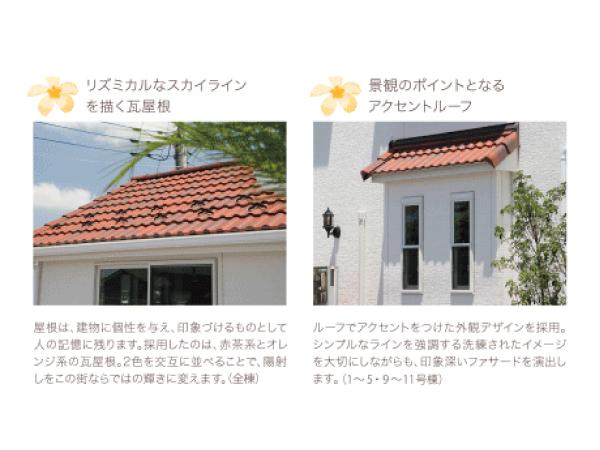 Tiled roof (left) Accent roof (right)
瓦屋根(左) アクセントルーフ(右)
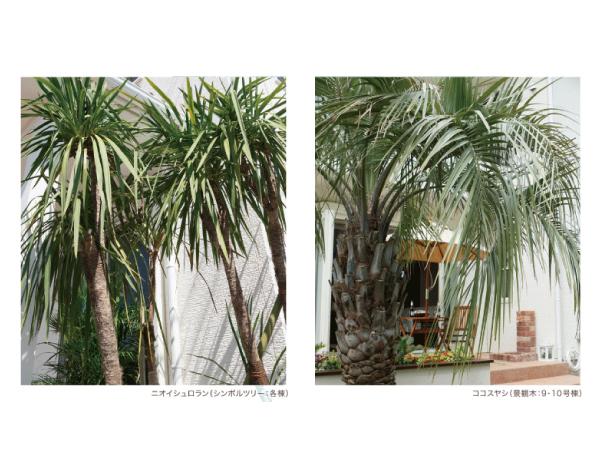 Symbol tree
シンボルツリー
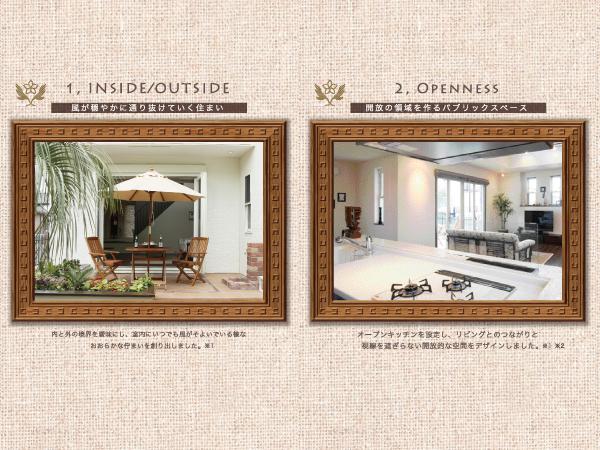 (1) house the wind go through gently (2) public space to make the opening of the area
(1)風が穏やかに通り抜けていく住まい(2)開放の領域を作るパブリックスペース
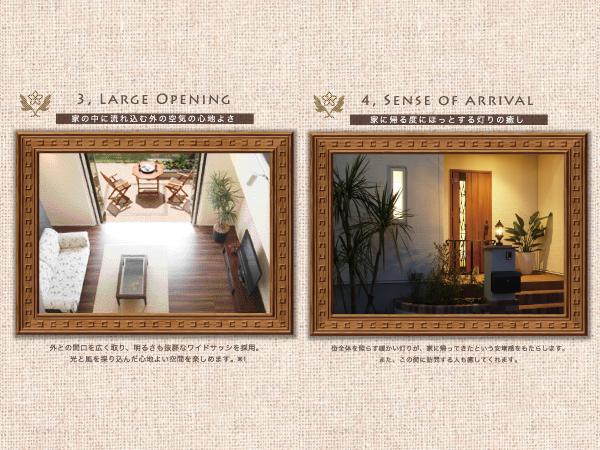 (3) outside the comfort of air (4), which flows into the house healing light to be relieved every time to go home
(3)家の中に流れ込む外の空気の心地よさ(4)家に帰る度にほっとする灯りの癒し
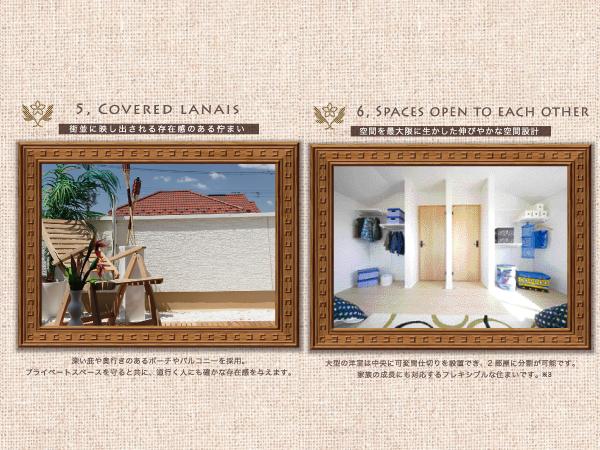 (5) the presence of a sense of appearance that is displayed on the streets (6) relaxed space design, making the best of the space
(5)街並に映し出される存在感のある佇まい(6)空間を最大限に生かした伸びやかな空間設計
Construction ・ Construction method ・ specification構造・工法・仕様 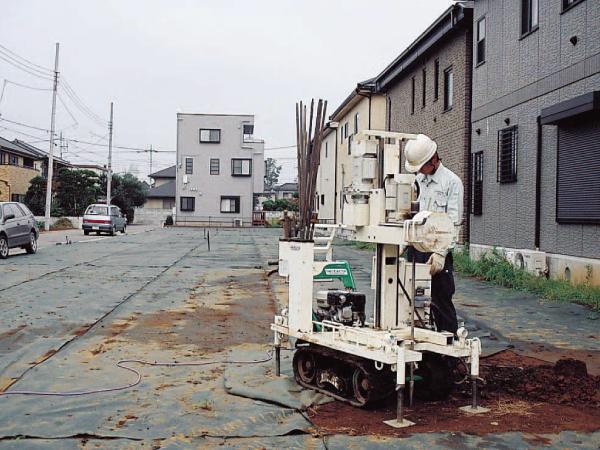 In the newly built single-family of Porras, We will carry out all the mansion ground survey.
ポラスの新築一戸建てでは、全邸地盤調査を実施いたします。
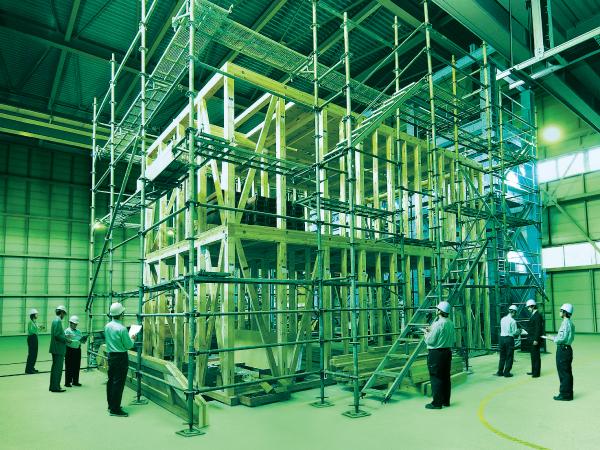 In the newly built single-family of Porras, We have implemented all the mansion structure calculation.
ポラスの新築一戸建てでは、全邸構造計算を実施しております。
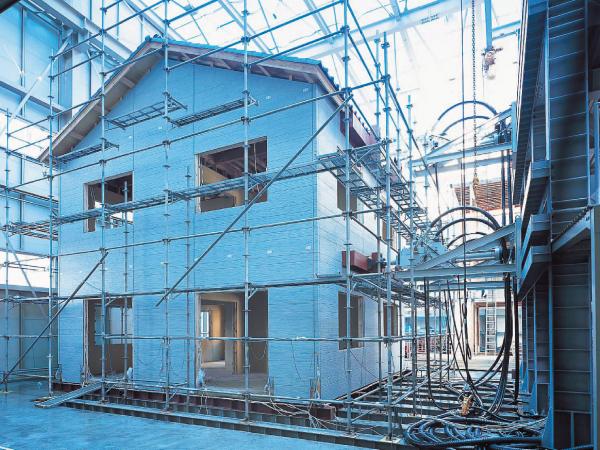 Construction ・ Construction method ・ specification
構造・工法・仕様
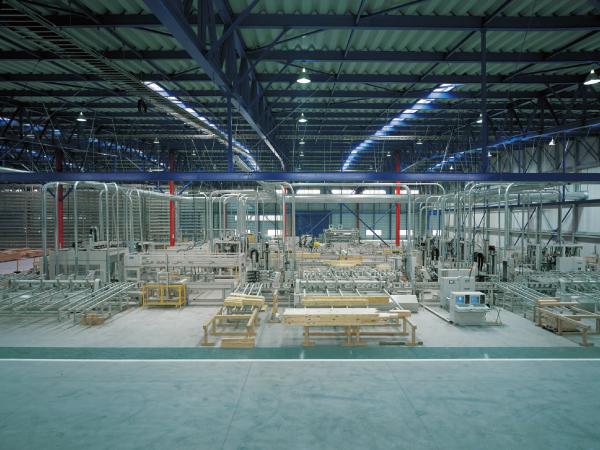 In Porras, Home to Japan's largest pre-cut factory, We have supplied the structural material, including the pillars and foundation of high-quality.
ポラスでは、日本最大級のプレカット工場を擁し、高品質の柱や土台をはじめとする構造材を供給しております。
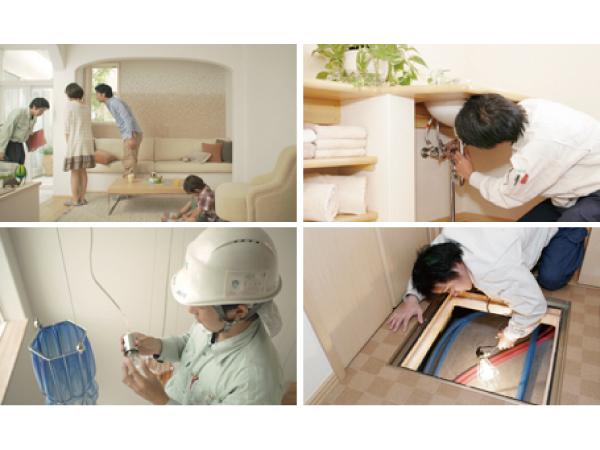 In Porras, Ya periodic inspection after you live, Employees of the group the window of repair and repair is in charge, We will carry out lasting acquaintance with responsibility integrated system.
ポラスでは、お住まい後の定期点検や、修理や補修の窓口をグループの社員が担当し、責任一貫体制で末永いお付き合いをさせていただきます。
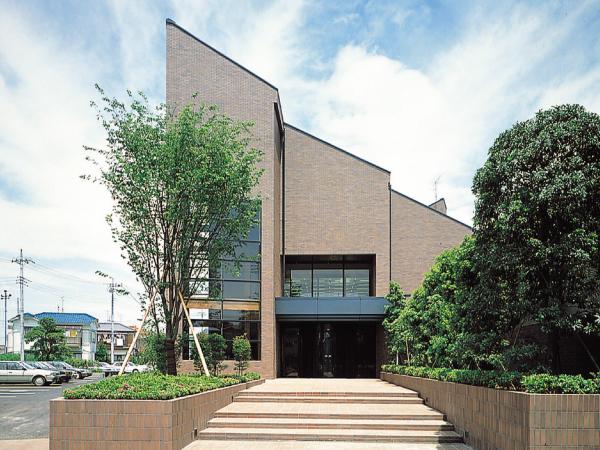 In Porras, The strength of the building Ya, Thermal insulation performance, Sound insulation, etc., We piled the day-to-day research.
ポラスでは、建物の強さや、断熱性能、遮音性等、日々研究を重ねております。
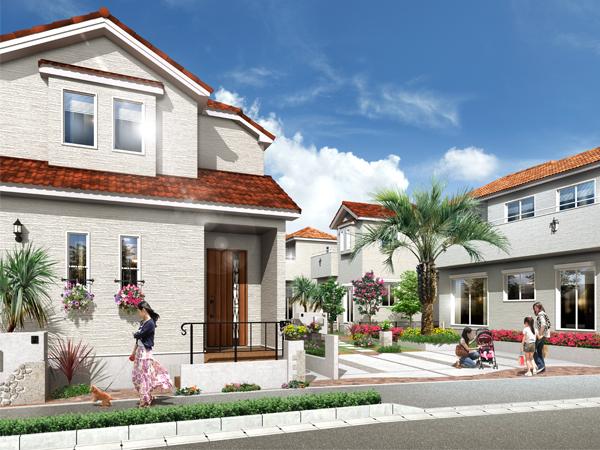 Local photos, including front road
前面道路含む現地写真
Primary school小学校 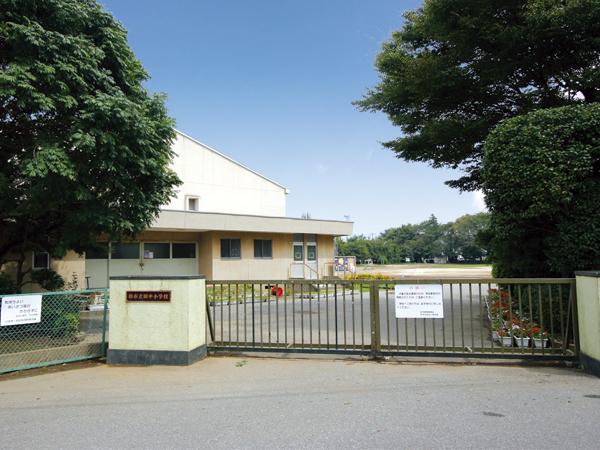 1900m to Kashiwa City Tanaka Elementary School
柏市立田中小学校まで1900m
Junior high school中学校 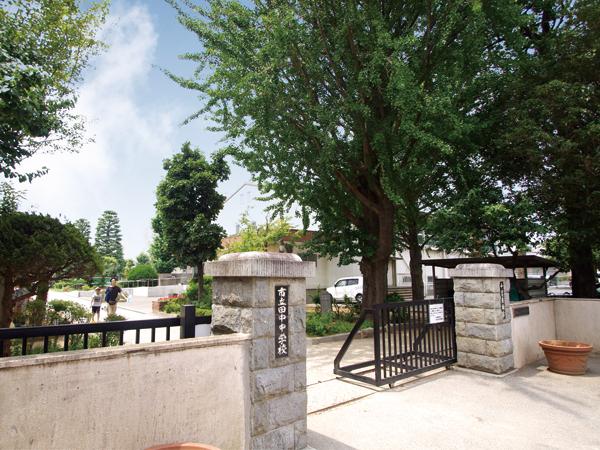 1270m to Kashiwa City Tanaka Junior High School
柏市立田中中学校まで1270m
Floor plan間取り図 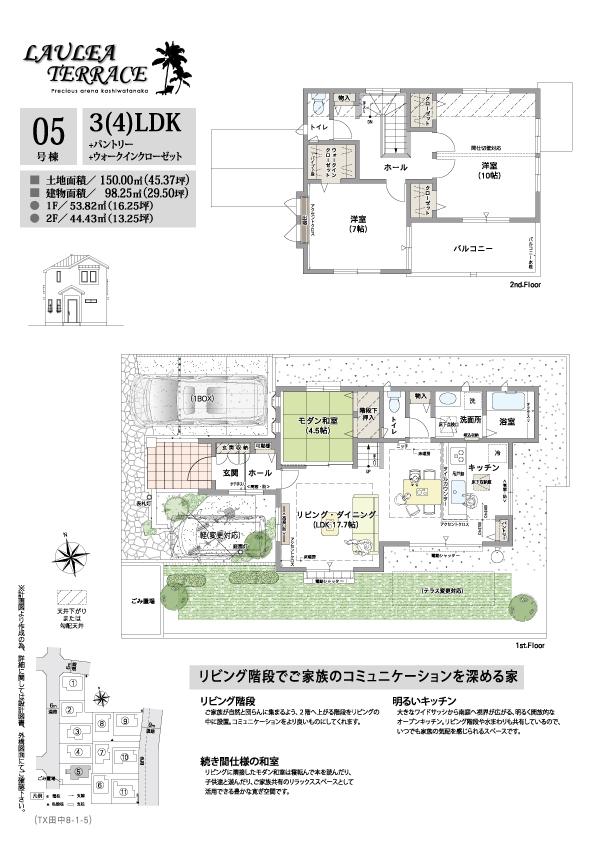 (5 Building), Price 34,900,000 yen, 3LDK, Land area 150 sq m , Building area 98.25 sq m
(5号棟)、価格3490万円、3LDK、土地面積150m2、建物面積98.25m2
Kindergarten ・ Nursery幼稚園・保育園 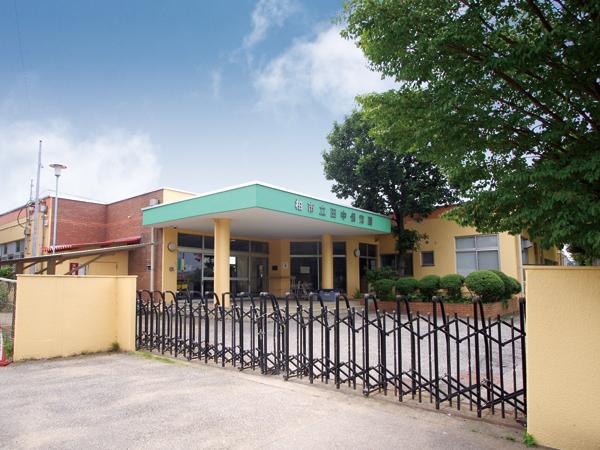 1610m until the Kashiwa Municipal Tanaka nursery
柏市立田中保育園まで1610m
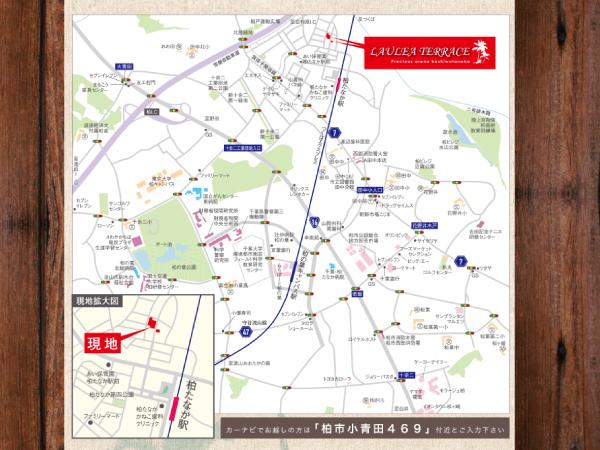 Local guide map
現地案内図
Supermarketスーパー 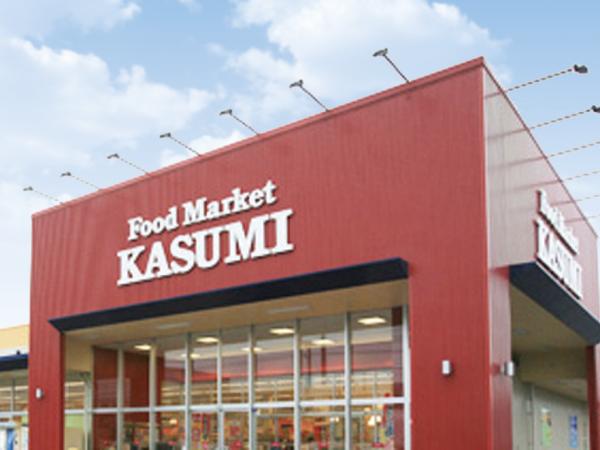 280m to Super Kasumi ※ 2013 October scheduled to open
スーパーカスミまで280m ※平成25年10月開業予定
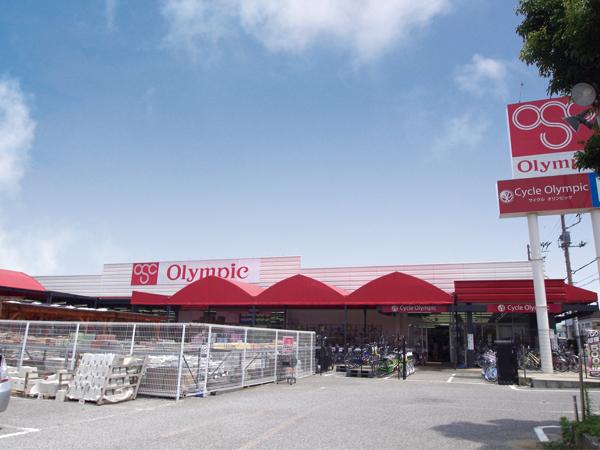 2600m until the Olympic Kashiwa Hananoi shop
オリンピック柏花野井店まで2600m
Location
| 


























