New Homes » Kanto » Chiba Prefecture » Kashiwa
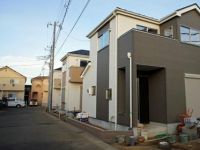 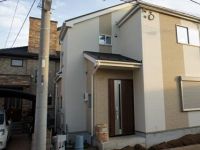
| | Kashiwa City, Chiba Prefecture 千葉県柏市 |
| JR Joban Line "Kashiwa" 12 minutes Kashiwa Date body high school walk 4 minutes by bus JR常磐線「柏」バス12分柏日体高校歩4分 |
| 36 square meters more than the total residential land room! Was clear the plan and energy efficiency standards for flat 35S obtained the south side lighting, including the southwest corner lot is a high-quality you live. 全宅地ゆとりの36坪超!南西角地を含む南面採光の得られるプランとフラット35Sの省エネルギー性基準をクリアした高品質なお住まいです。 |
| Green full size of the park is dotted with around, Weekend fun and naturally family, ON ・ Is one also of great charm can be switched OFF. 周辺には緑溢れる大小の公園が点在し、週末は家族と自然に戯れ、ON・OFFの切り替えが出来るのも大きな魅力の1つです。 |
Features pickup 特徴ピックアップ | | Corresponding to the flat-35S / Pre-ground survey / Parking two Allowed / 2 along the line more accessible / Fiscal year Available / Facing south / System kitchen / Bathroom Dryer / Flat to the station / Siemens south road / A quiet residential area / LDK15 tatami mats or more / Corner lot / Japanese-style room / Shaping land / Washbasin with shower / Face-to-face kitchen / Wide balcony / Bathroom 1 tsubo or more / 2-story / 2 or more sides balcony / South balcony / Double-glazing / Otobasu / Underfloor Storage / The window in the bathroom / TV monitor interphone / High-function toilet / Leafy residential area / Mu front building / Good view / City gas / Flat terrain フラット35Sに対応 /地盤調査済 /駐車2台可 /2沿線以上利用可 /年度内入居可 /南向き /システムキッチン /浴室乾燥機 /駅まで平坦 /南側道路面す /閑静な住宅地 /LDK15畳以上 /角地 /和室 /整形地 /シャワー付洗面台 /対面式キッチン /ワイドバルコニー /浴室1坪以上 /2階建 /2面以上バルコニー /南面バルコニー /複層ガラス /オートバス /床下収納 /浴室に窓 /TVモニタ付インターホン /高機能トイレ /緑豊かな住宅地 /前面棟無 /眺望良好 /都市ガス /平坦地 | Event information イベント情報 | | Local tours (please visitors to direct local) schedule / Every Saturday, Sunday and public holidays time / 10:00 ~ 17:00 every Saturday and Sunday 10:00 ~ 17:00 Local tours being held. System kitchen ・ Equipment such as a bus is also installed, Goodness of the day also can confirm. Certainly please your visit with your family everyone. We look forward. 現地見学会(直接現地へご来場ください)日程/毎週土日祝時間/10:00 ~ 17:00毎週土日10:00 ~ 17:00 現地見学会開催中。システムキッチン・バス等の設備も設置され、日当たりの良さもご確認いただけます。是非ご家族皆様でご来場ください。お待ちいたしております。 | Price 価格 | | 20.8 million yen ~ 22,800,000 yen 2080万円 ~ 2280万円 | Floor plan 間取り | | 4LDK 4LDK | Units sold 販売戸数 | | 2 units 2戸 | Total units 総戸数 | | 3 units 3戸 | Land area 土地面積 | | 119.51 sq m ~ 120.18 sq m (36.15 tsubo ~ 36.35 tsubo) (measured) 119.51m2 ~ 120.18m2(36.15坪 ~ 36.35坪)(実測) | Building area 建物面積 | | 94.81 sq m ~ 96.88 sq m (28.67 tsubo ~ 29.30 tsubo) (Registration) 94.81m2 ~ 96.88m2(28.67坪 ~ 29.30坪)(登記) | Driveway burden-road 私道負担・道路 | | 100% 100% | Completion date 完成時期(築年月) | | 2013 late December plans 2013年12月下旬予定 | Address 住所 | | Chiba Prefecture KashiwashiKashiwa 千葉県柏市柏 | Traffic 交通 | | JR Joban Line "Kashiwa" 12 minutes Kashiwa Date body high school walk 4 minutes by bus
JR Joban Line "Kitakashiwa" walk 35 minutes Tobu Noda line "Shinkashiwa" walk 47 minutes JR常磐線「柏」バス12分柏日体高校歩4分
JR常磐線「北柏」歩35分東武野田線「新柏」歩47分 | Related links 関連リンク | | [Related Sites of this company] 【この会社の関連サイト】 | Person in charge 担当者より | | Person in charge of real-estate and building Sakamaki Shinichiro Age: 50 Daigyokai Experience: 35 years you and the life of your relationship, land ・ Home purchase is peace of mind ・ Trustworthy company, From salesman! Customers and is the life of your relationship. Standing in a position cordial customers, I will my best to help like that satisfy. 担当者宅建坂巻 信一郎年齢:50代業界経験:35年お客様と一生のお付き合い、土地・住宅購入は安心・信頼出来る会社、営業マンから!お客様とは一生のおつき合いです。誠心誠意お客様の立場に立ち、満足して頂ける様精一杯お手伝いさせて頂きます。 | Contact お問い合せ先 | | TEL: 0800-603-0301 [Toll free] mobile phone ・ Also available from PHS
Caller ID is not notified
Please contact the "saw SUUMO (Sumo)"
If it does not lead, If the real estate company TEL:0800-603-0301【通話料無料】携帯電話・PHSからもご利用いただけます
発信者番号は通知されません
「SUUMO(スーモ)を見た」と問い合わせください
つながらない方、不動産会社の方は
| Building coverage, floor area ratio 建ぺい率・容積率 | | 50% 50% | Time residents 入居時期 | | 1 month after the contract 契約後1ヶ月 | Land of the right form 土地の権利形態 | | Ownership 所有権 | Structure and method of construction 構造・工法 | | Wooden 2-story (framing method) 木造2階建(軸組工法) | Use district 用途地域 | | One low-rise 1種低層 | Land category 地目 | | Residential land 宅地 | Other limitations その他制限事項 | | Regulations have by the Landscape Act 景観法による規制有 | Overview and notices その他概要・特記事項 | | Contact: Sakamaki Shinichiro, Building confirmation number: 1 Building: No. 13UDI3S Ken No. 01474, Building 3: No. 13UDI3S Ken 01476 担当者:坂巻 信一郎、建築確認番号:1号棟:第13UDI3S建01474号,3号棟:第13UDI3S建01476号 | Company profile 会社概要 | | <Mediation> Minister of Land, Infrastructure and Transport (3) No. 005869 (the company), Chiba Prefecture Building Lots and Buildings Transaction Business Association (Corporation) metropolitan area real estate Fair Trade Council member sun House Co., Ltd. Sales Division 1 Yubinbango270-0034 Matsudo, Chiba Prefecture Matsudo 1-204 <仲介>国土交通大臣(3)第005869号(社)千葉県宅地建物取引業協会会員 (公社)首都圏不動産公正取引協議会加盟太陽ハウス(株)営業1課〒270-0034 千葉県松戸市新松戸1-204 |
Local appearance photo現地外観写真 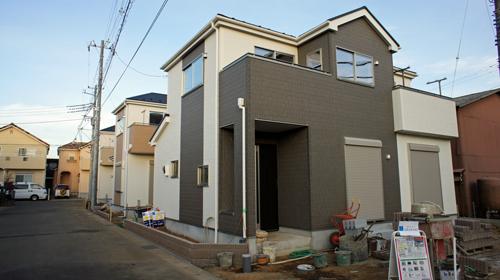 (1 Building)
(1号棟)
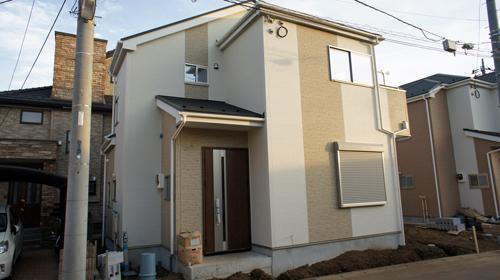 (3 Building) Rendering
(3号棟)完成予想図
Floor plan間取り図 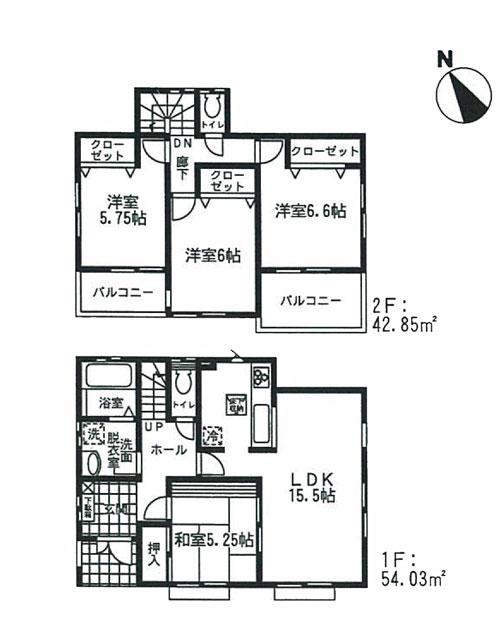 (1 Building), Price 22,800,000 yen, 4LDK, Land area 120.18 sq m , Building area 96.88 sq m
(1号棟)、価格2280万円、4LDK、土地面積120.18m2、建物面積96.88m2
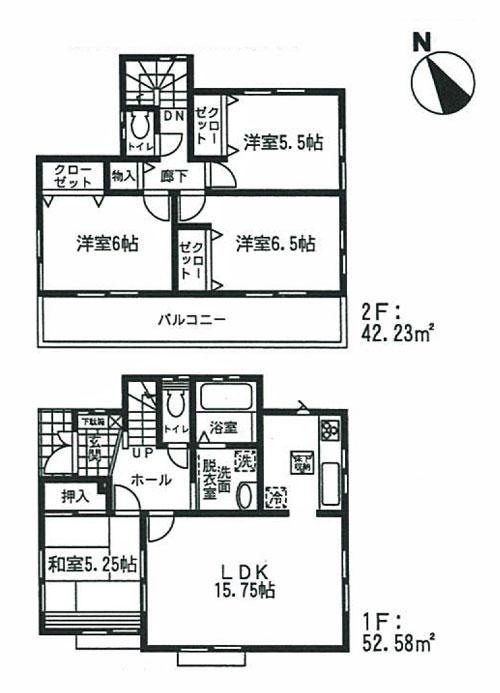 (3 Building), Price 20.8 million yen, 4LDK, Land area 119.51 sq m , Building area 94.81 sq m
(3号棟)、価格2080万円、4LDK、土地面積119.51m2、建物面積94.81m2
Otherその他 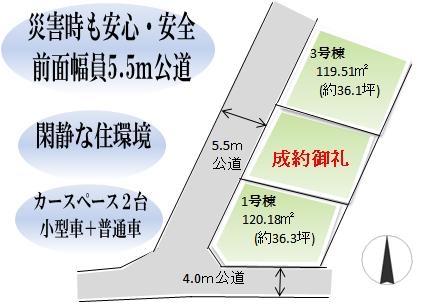 Compartment figure
区画図
Local photos, including front road前面道路含む現地写真 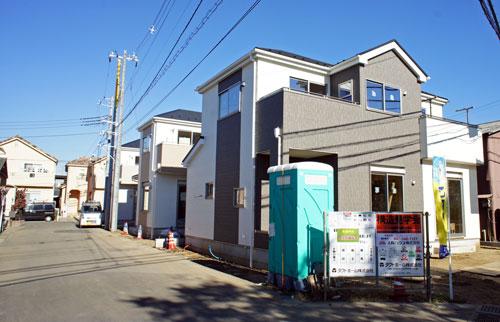 Day is good in three buildings both! Local (11 May 2013) Shooting
3棟ともに日当たり良好です!現地(2013年11月)撮影
Local guide map現地案内図 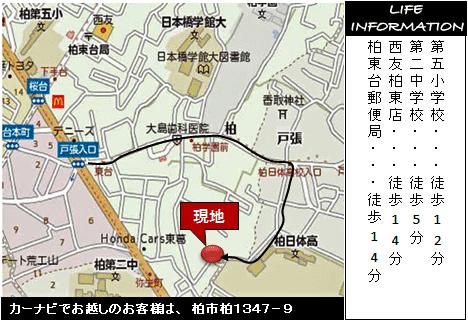 Guide map to the local from No. 16
16号から現地への案内図
View photos from the dwelling unit住戸からの眺望写真 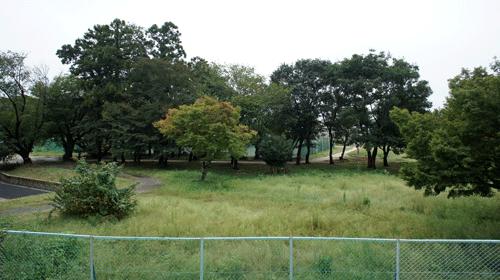 1 Building view from the balcony (10 May 2013) Shooting
1号棟バルコニーからの眺望(2013年10月)撮影
Primary school小学校 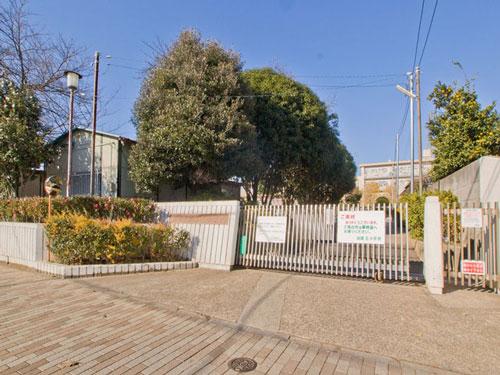 Kashiwa TatsuKashiwa 1171m until the fifth elementary school
柏市立柏第五小学校まで1171m
Junior high school中学校 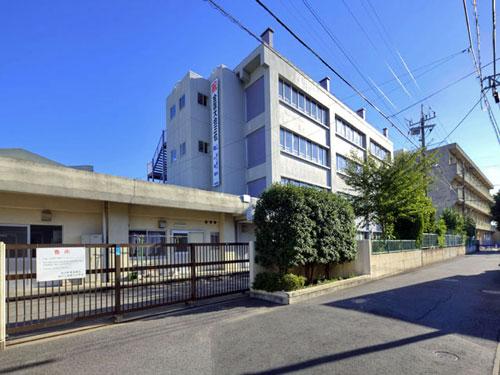 Kashiwa TatsuKashiwa 508m until the second junior high school
柏市立柏第二中学校まで508m
Supermarketスーパー 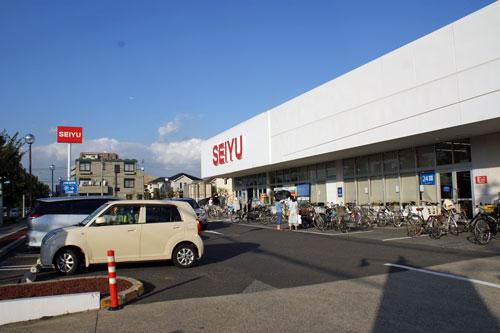 1129m to Seiyu Kashiwahigashi shop
西友柏東店まで1129m
Park公園 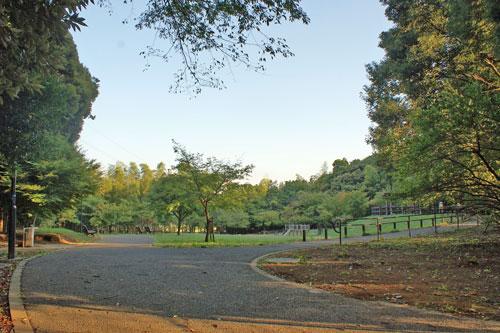 825m to purdah district park
戸張地区公園まで825m
Hospital病院 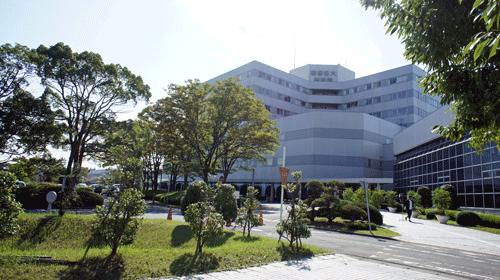 Jikei University School of Medicine 1986m until the University Kashiwa Hospital
東京慈恵会医科大学附属柏病院まで1986m
Other Environmental Photoその他環境写真 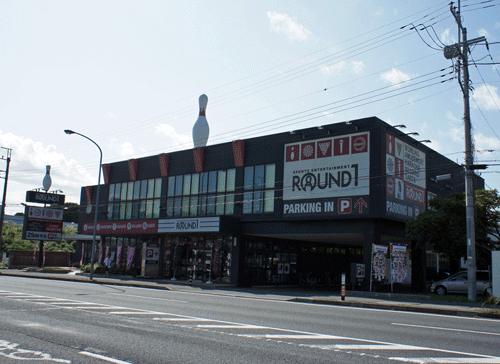 Until ROUND1 383m
ROUND1まで383m
Other Equipmentその他設備 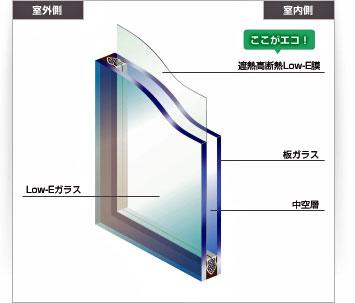 It does not escape the heat while taking your winter sunshine. Also it reduces unpleasant condensation while saving heating and cooling costs.
冬の日差しおを取り込みながら熱を逃がしません。冷暖房コストを節約しながら嫌な結露も抑えます。
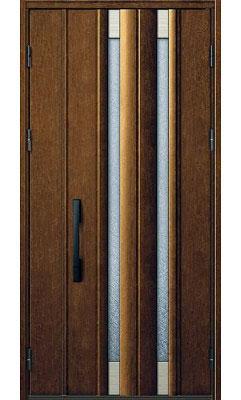 YKKap parent-child door type, ventilation / With locking mechanism Door Guard, The key is also safe in the detachable thumb.
YKKap 親子ドアタイプ、通風/ロック機構付きドアガード、鍵も着脱サムターンで安心です。
Location
|

















