New Homes » Kanto » Chiba Prefecture » Kashiwa
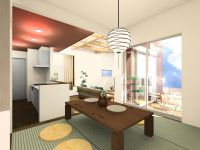 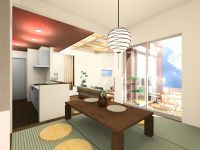
| | Kashiwa City, Chiba Prefecture 千葉県柏市 |
| JR Joban Line "Kashiwa" walk 9 minutes JR常磐線「柏」歩9分 |
| Newly built single-family of JR Kashiwa Station walk 9 minutes POLUS proposes! Ceiling height 2.7m or more of the feeling of freedom! Floor heating ・ Dishwasher ・ Electric shutter equipment! Ceiling of cosmetic beams! Wood deck! We propose a little luxury living. POLUSが提案するJR柏駅徒歩9分の新築戸建!天井高2.7m以上の解放感!床暖房・食洗機・電動シャッター設備!化粧梁の天井!ウッドデッキ!すこし贅沢な暮らしを提案します。 |
| (1) commuting ・ Commute ・ Child-rearing ・ House. The "easy" Raku in daily life around the "Kashiwa" + plus a little luxury to [ZEITAKU] Such a life. (2) 3 lines available "Kashiwa" to the station walk 9 minutes. To Tokyo Station 29 minutes! To commute the "easy" Raku. (3) floor heating ・ Dishwasher ・ Walk-in closet ・ Wood deck ・ A little luxury living in standard equipment such as an electric shutter. (4) glad to busy Mrs., "Easy" chores flow line. By shortening the time of the housework, Increase the valuable time of themselves and their family. ※ Selling price is the selling price in the consumption tax rate 5% of the building. If I am allowed to your delivery on or after April 1, 2014 is, Consumption tax rate of 8% will be applied. (1) 通勤・通学・子育て・住まい。「柏」を中心に普段の生活に「楽」Rakuを+plusしてすこし贅沢【ZEITAKU】な暮らしを。(2) 3路線利用可能な「柏」駅まで歩9分。東京駅まで29分!通勤が「楽」Rakuに。(3) 床暖房・食洗機・ウォークインクローゼット・ウッドデッキ・電動シャッターなど標準設備で少し贅沢な暮らしを。(4)忙しいミセスに嬉しい、「楽」な家事動線。家事の時間を短縮することで、自分と家族の大切な時間を増やします。※販売価格は建物の消費税率5%での販売価格です。平成26年4月1日以降にお引渡しさせていただく場合は、消費税率8%が適用されます。 |
Local guide map 現地案内図 | | Local guide map 現地案内図 | Features pickup 特徴ピックアップ | | Pre-ground survey / 2 along the line more accessible / Energy-saving water heaters / Super close / It is close to the city / System kitchen / Bathroom Dryer / All room storage / A quiet residential area / LDK15 tatami mats or more / Around traffic fewer / Or more before road 6m / Japanese-style room / Shaping land / Washbasin with shower / Face-to-face kitchen / Barrier-free / Toilet 2 places / Bathroom 1 tsubo or more / 2-story / 2 or more sides balcony / South balcony / Double-glazing / Zenshitsuminami direction / Warm water washing toilet seat / Underfloor Storage / The window in the bathroom / Atrium / TV monitor interphone / All living room flooring / Wood deck / Walk-in closet / Or more ceiling height 2.5m / Water filter / Living stairs / City gas / All rooms are two-sided lighting / Floor heating 地盤調査済 /2沿線以上利用可 /省エネ給湯器 /スーパーが近い /市街地が近い /システムキッチン /浴室乾燥機 /全居室収納 /閑静な住宅地 /LDK15畳以上 /周辺交通量少なめ /前道6m以上 /和室 /整形地 /シャワー付洗面台 /対面式キッチン /バリアフリー /トイレ2ヶ所 /浴室1坪以上 /2階建 /2面以上バルコニー /南面バルコニー /複層ガラス /全室南向き /温水洗浄便座 /床下収納 /浴室に窓 /吹抜け /TVモニタ付インターホン /全居室フローリング /ウッドデッキ /ウォークインクロゼット /天井高2.5m以上 /浄水器 /リビング階段 /都市ガス /全室2面採光 /床暖房 | Event information イベント情報 | | Local sales meetings (Please be sure to ask in advance) schedule / Every Saturday, Sunday and public holidays time / 11:00 ~ 17:! 00POLUS new project start-up is proposed in the new construction out door ready-built at Kashiwa Station walk 9 minutes of good location! Ceiling height 2.7m or more of the feeling of freedom! Floor heating ・ Dishwasher standard equipment! Ceiling of cosmetic beams! With wood deck! We propose a little luxury living. 現地販売会(事前に必ずお問い合わせください)日程/毎週土日祝時間/11:00 ~ 17:00POLUSが提案する新プロジェクト始動!柏駅徒歩9分の好立地にて新築戸建売出中!天井高2.7m以上の解放感!床暖房・食洗機標準設備!化粧梁の天井!ウッドデッキ付!すこし贅沢な暮らしを提案します。 | Property name 物件名 | | Rakupurasu Kashiwa [Newly built single-family of Porras] ラクプラス柏 【ポラスの新築戸建】 | Price 価格 | | 46,400,000 yen 4640万円 | Floor plan 間取り | | 3LDK 3LDK | Units sold 販売戸数 | | 1 units 1戸 | Total units 総戸数 | | 4 units 4戸 | Land area 土地面積 | | 112 sq m (33.87 tsubo) (Registration) 112m2(33.87坪)(登記) | Building area 建物面積 | | 100.56 sq m (30.41 tsubo) (measured) 100.56m2(30.41坪)(実測) | Driveway burden-road 私道負担・道路 | | Nothing, Northeast 6m width (contact the road width 9.2m) 無、北東6m幅(接道幅9.2m) | Completion date 完成時期(築年月) | | March 2014 2014年3月 | Address 住所 | | Kashiwa City, Chiba Prefecture Asahimachi 5-867-94 千葉県柏市旭町5-867-94 | Traffic 交通 | | JR Joban Line "Kashiwa" walk 9 minutes
Noda line "Toyoshiki" walk 33 minutes JR Joban Line Tobu "Minamikashiwa" walk 25 minutes JR常磐線「柏」歩9分
東武野田線「豊四季」歩33分JR常磐線「南柏」歩25分 | Related links 関連リンク | | [Related Sites of this company] 【この会社の関連サイト】 | Person in charge 担当者より | | [Regarding this property.] JR Joban Line By all means, please feel the room in which there is a sense of liberation of is Kashiwa Station walk 9 minutes ceiling height 2.7m! 【この物件について】JR常磐線 柏駅歩9分です天井高2.7mの解放感ある室内を是非ご体感下さい! | Contact お問い合せ先 | | Poratekku (Ltd.) General DVTEL: 04-7159-9111 Please contact as "saw SUUMO (Sumo)" ポラテック(株)総合DVTEL:04-7159-9111「SUUMO(スーモ)を見た」と問い合わせください | Building coverage, floor area ratio 建ぺい率・容積率 | | 60% ・ 150% 60%・150% | Time residents 入居時期 | | April 2014 schedule 2014年4月予定 | Land of the right form 土地の権利形態 | | Ownership 所有権 | Structure and method of construction 構造・工法 | | Wooden 2-story (framing method) 木造2階建(軸組工法) | Construction 施工 | | Poratekku (Ltd.) ポラテック(株) | Use district 用途地域 | | One low-rise 1種低層 | Other limitations その他制限事項 | | Regulations have by the Landscape Act, Agricultural Land Act notification requirements, Shade limit Yes 景観法による規制有、農地法届出要、日影制限有 | Overview and notices その他概要・特記事項 | | Facilities: Public Water Supply, This sewage, City gas, Building confirmation number: No. SJK-KX1312070357, Parking: car space 設備:公営水道、本下水、都市ガス、建築確認番号:第SJK-KX1312070357号、駐車場:カースペース | Company profile 会社概要 | | <Seller> Minister of Land, Infrastructure and Transport (2) No. 007081 (the company), Chiba Prefecture Building Lots and Buildings Transaction Business Association (Corporation) metropolitan area real estate Fair Trade Council member Poratekku Co., Ltd. General DVyubinbango270-0164 Chiba Prefecture Nagareyama Oaza Nagareyama 1028 <売主>国土交通大臣(2)第007081号(社)千葉県宅地建物取引業協会会員 (公社)首都圏不動産公正取引協議会加盟ポラテック(株)総合DV〒270-0164 千葉県流山市大字流山1028 |
Rendering (introspection)完成予想図(内観) 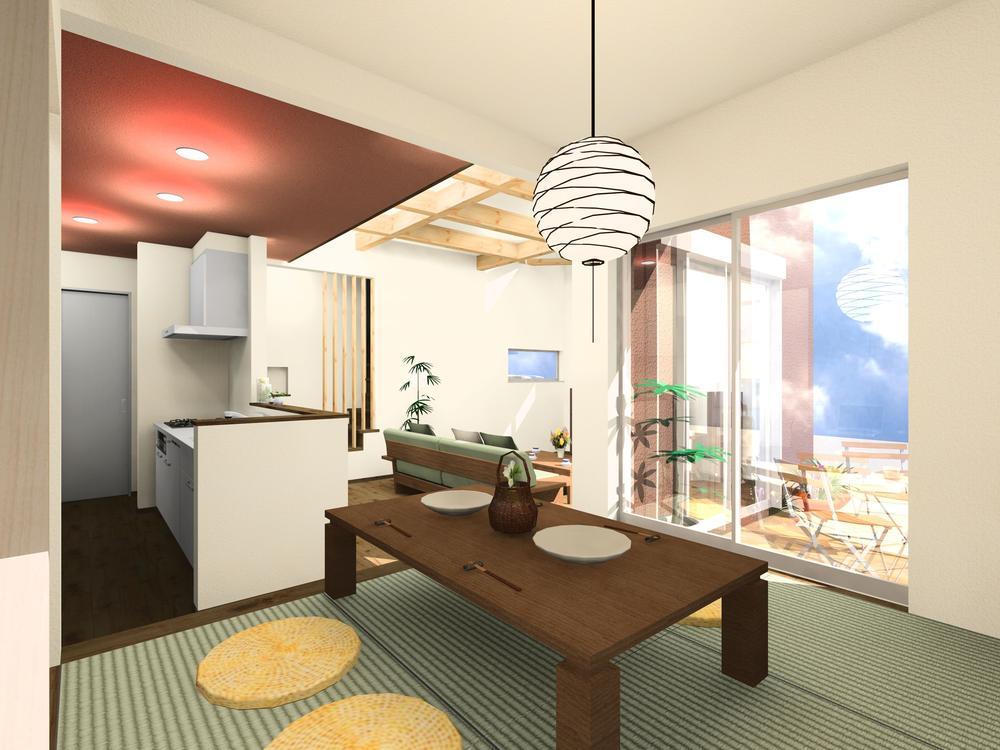 Living Rendering
リビング完成予想図
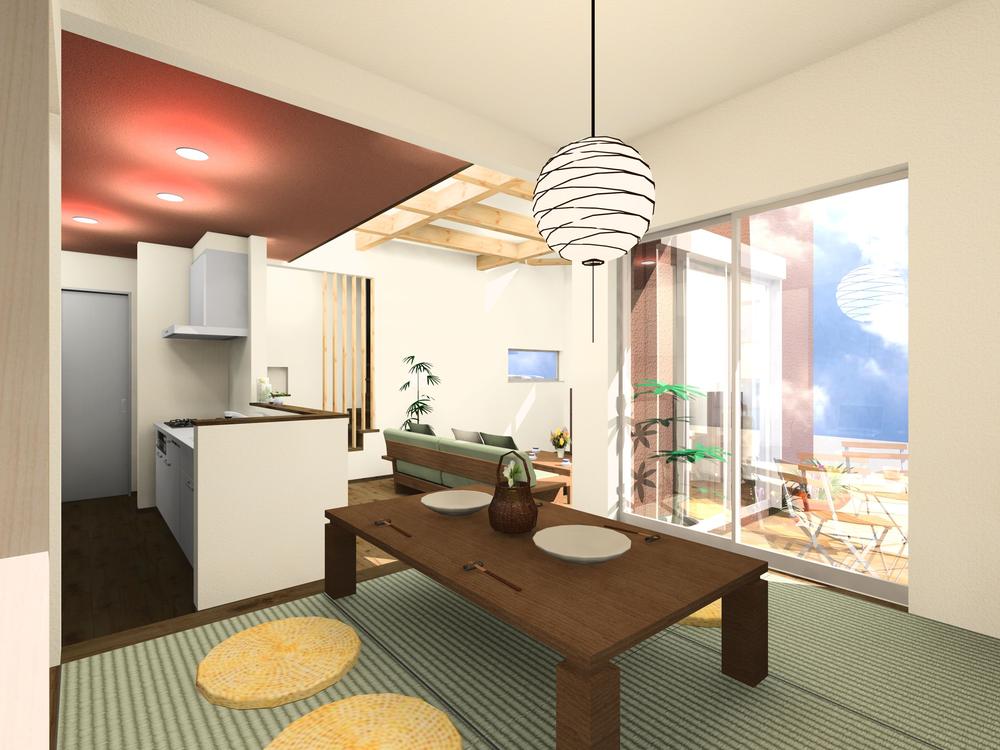 Rendering
完成予想図
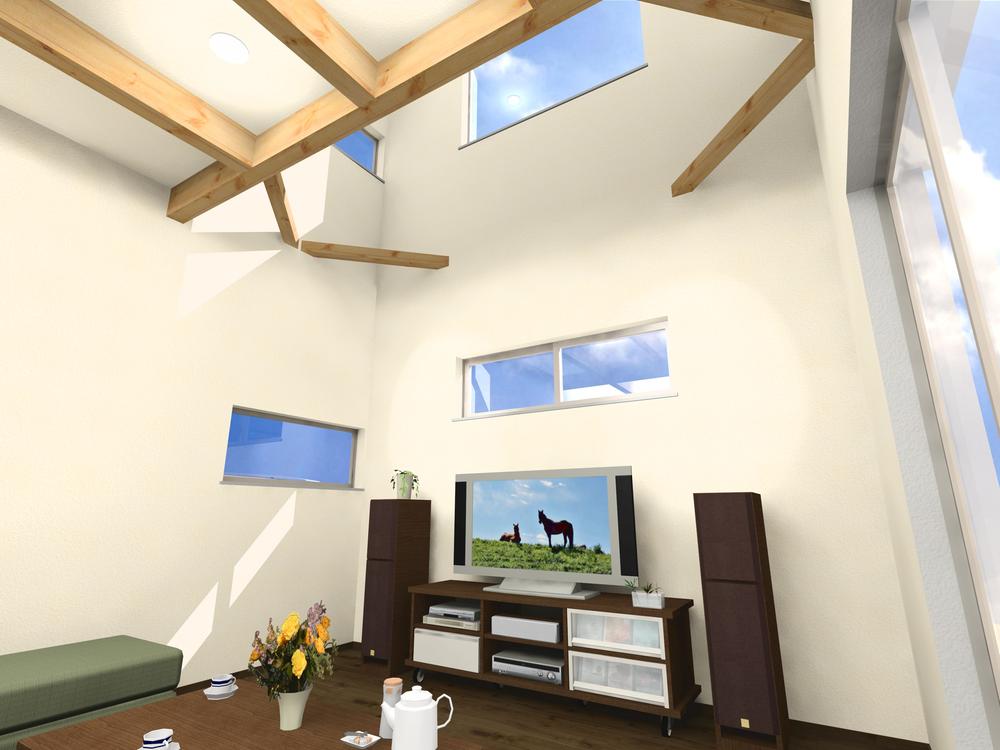 Rendering
完成予想図
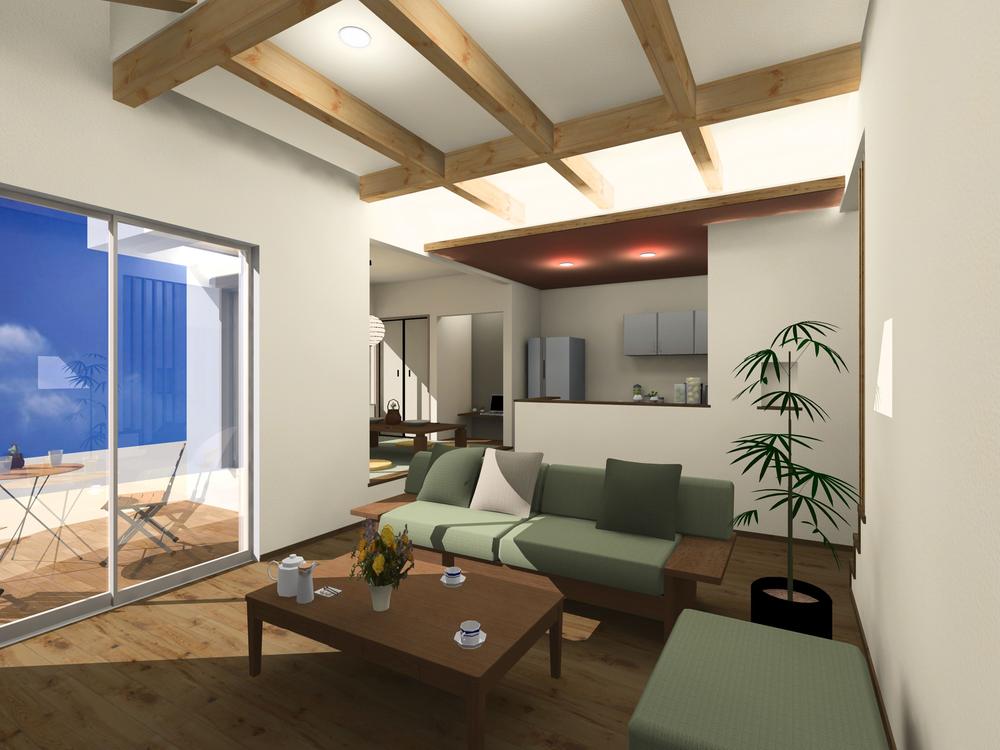 Rendering
完成予想図
Floor plan間取り図 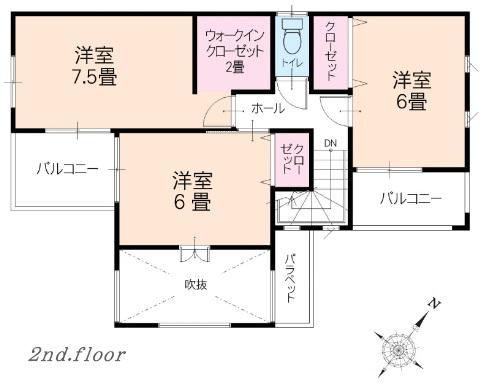 46,400,000 yen, 3LDK, Land area 112 sq m , Building area 100.56 sq m 2F Floor plan
4640万円、3LDK、土地面積112m2、建物面積100.56m2 2F 間取り図
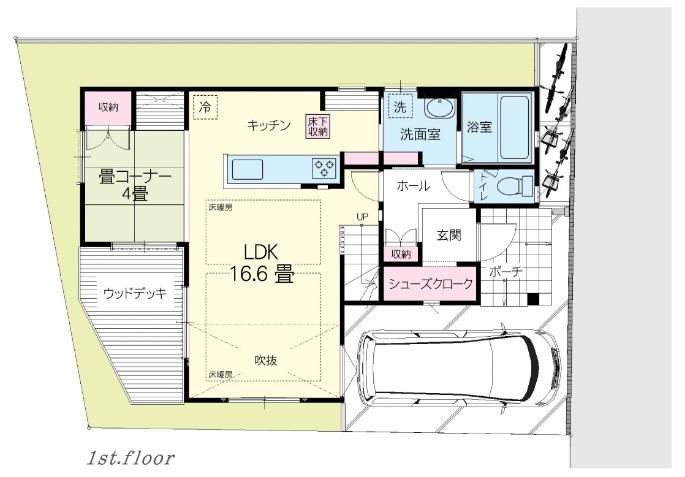 46,400,000 yen, 3LDK, Land area 112 sq m , Building area 100.56 sq m 1F Floor plan
4640万円、3LDK、土地面積112m2、建物面積100.56m2 1F 間取り図
Rendering (appearance)完成予想図(外観) 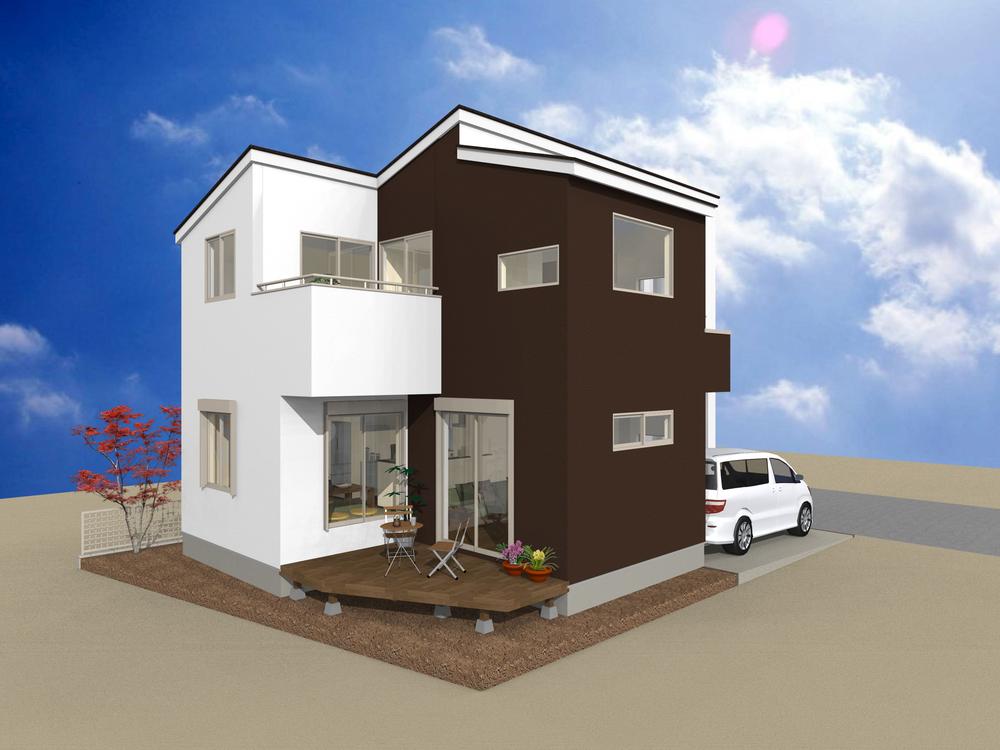 Rendering
完成予想図
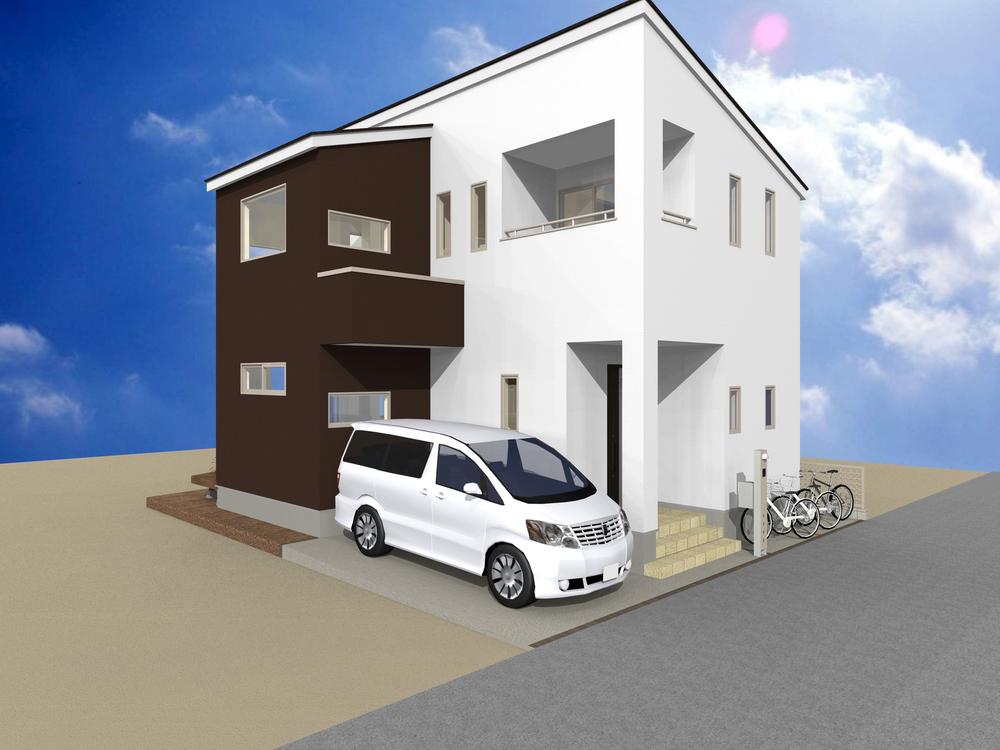 Rendering
完成予想図
Local guide map現地案内図 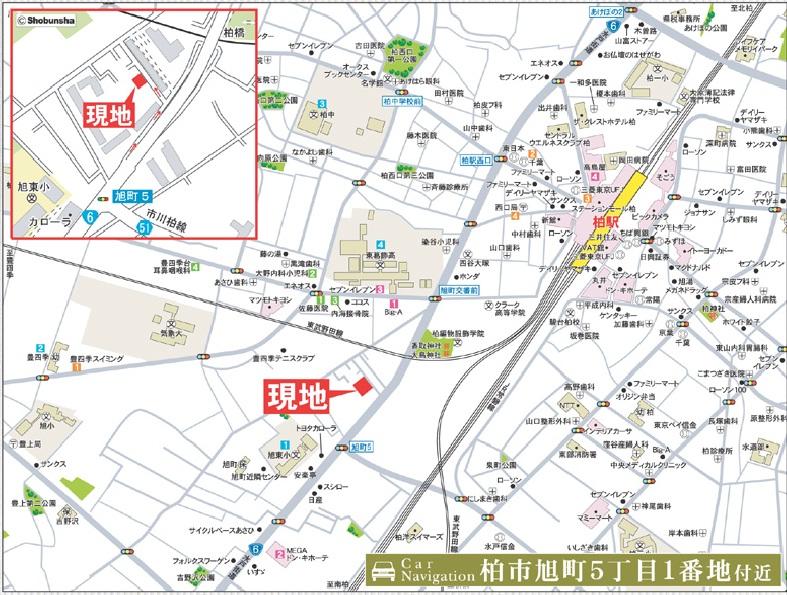 When arriving by car, Please enter "5-chome address 1-cho KashiwashiAsahi" to the car navigation system.
お車でお越しの際は、カーナビに「柏市旭町5丁目1番地」と入力下さい。
Primary school小学校 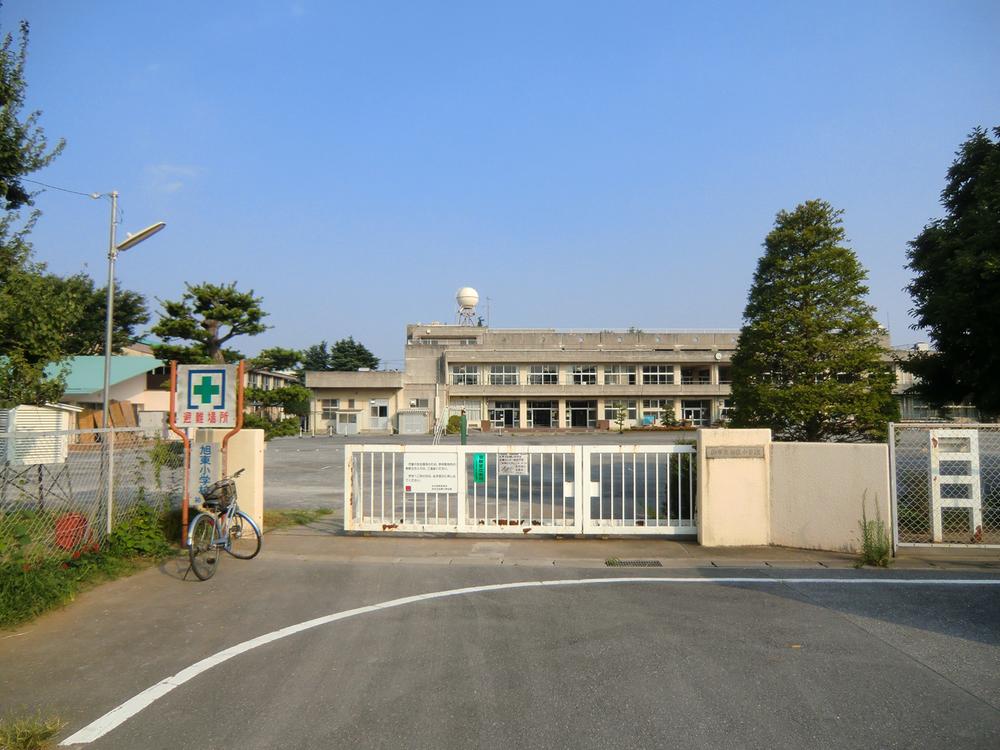 Xudong to elementary school 350m
旭東小学校まで350m
Kindergarten ・ Nursery幼稚園・保育園 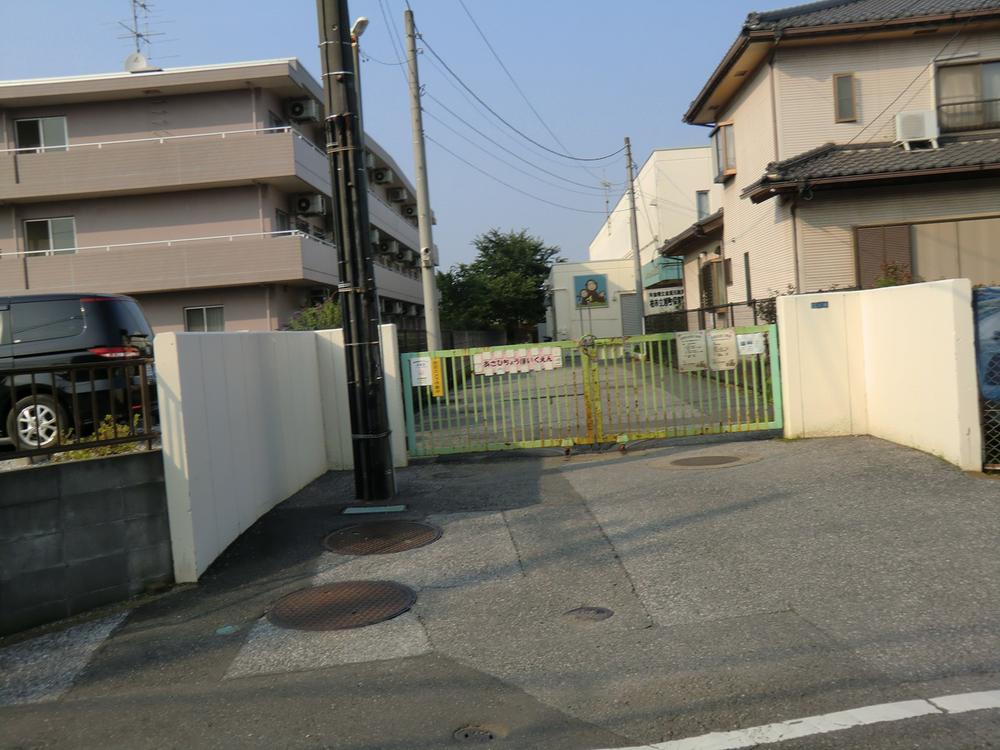 Asahimachi to nursery school 550m
旭町保育園まで550m
Convenience storeコンビニ 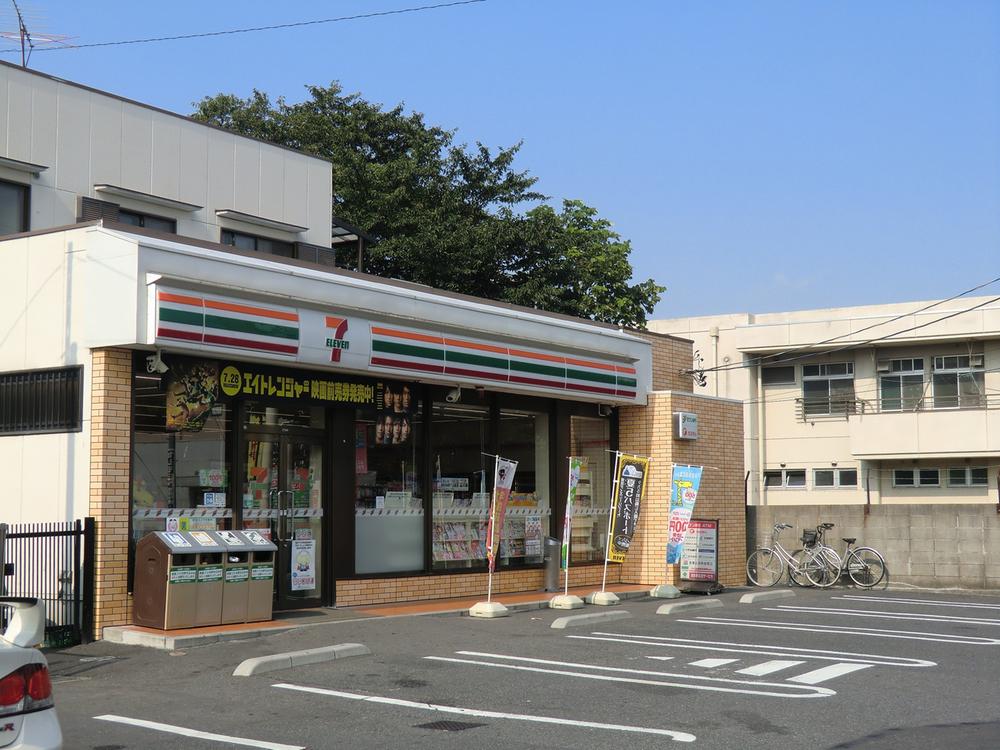 220m to Seven-Eleven
セブンイレブンまで220m
Shopping centreショッピングセンター 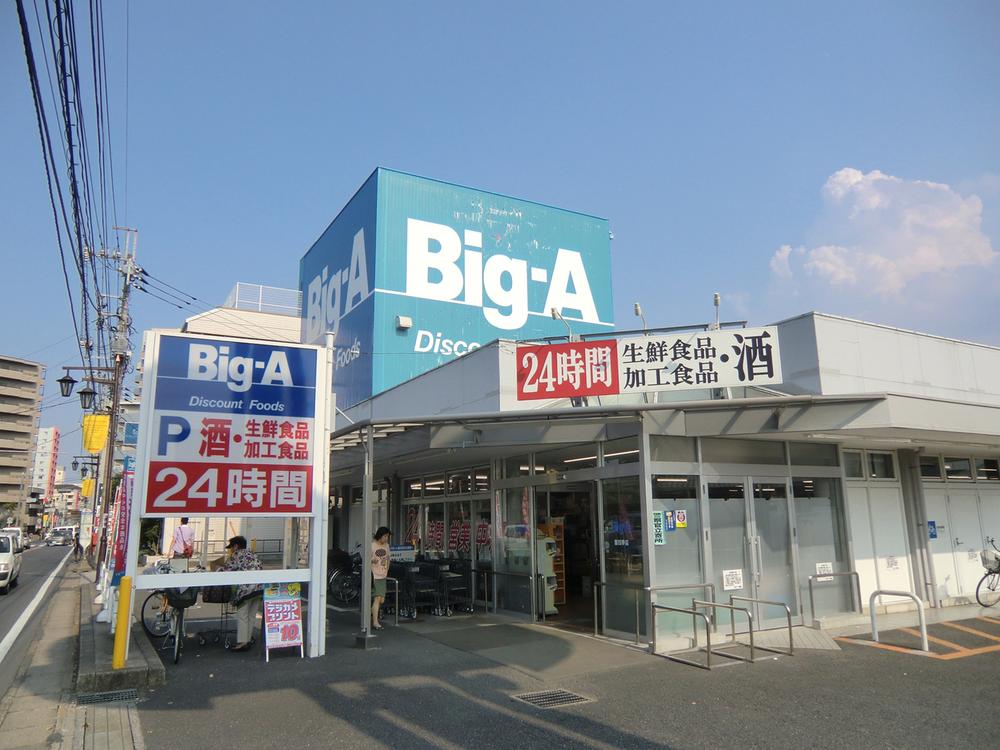 BigA Until Toyoshiki shop 280m
BigA 豊四季店まで280m
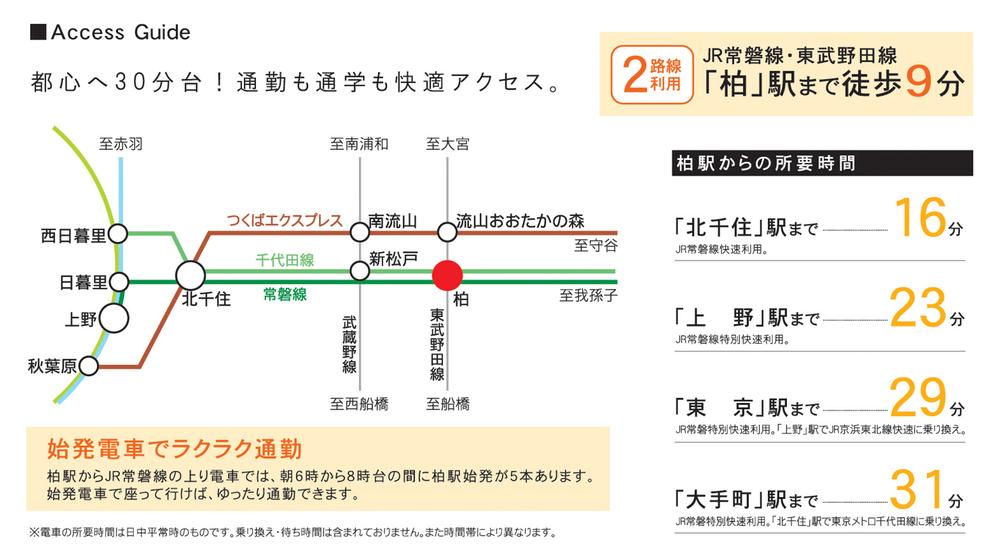 route map
路線図
Drug storeドラッグストア 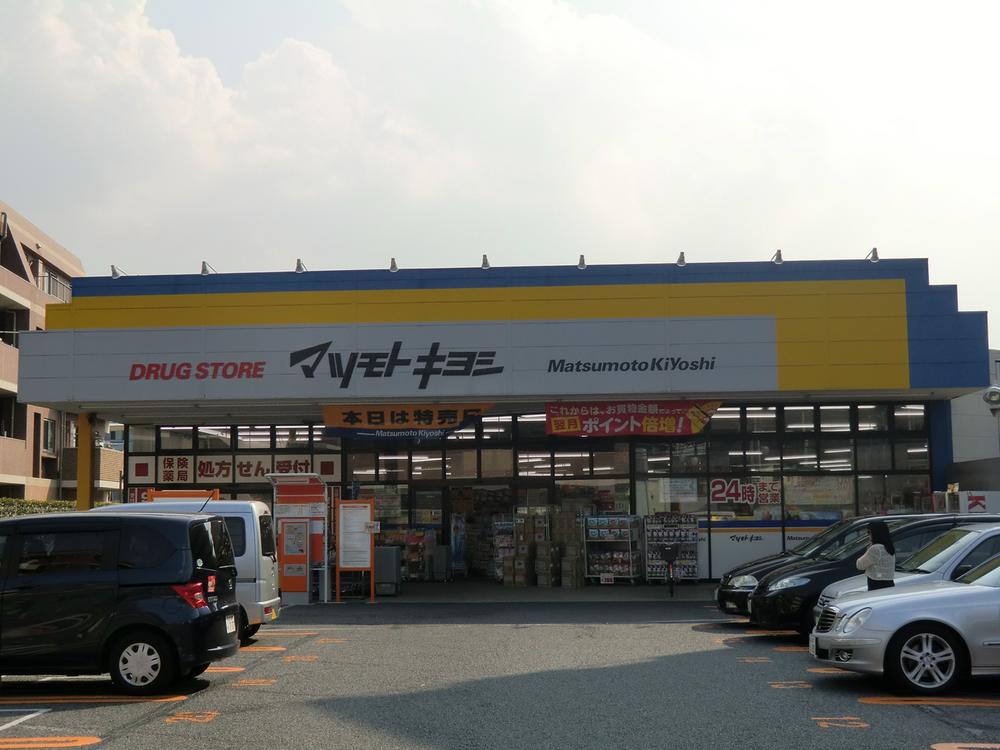 Matsumotokiyoshi Co., Ltd. Until KashiwaAsahi town shop 280m
マツモトキヨシ 柏旭町店まで280m
Local appearance photo現地外観写真 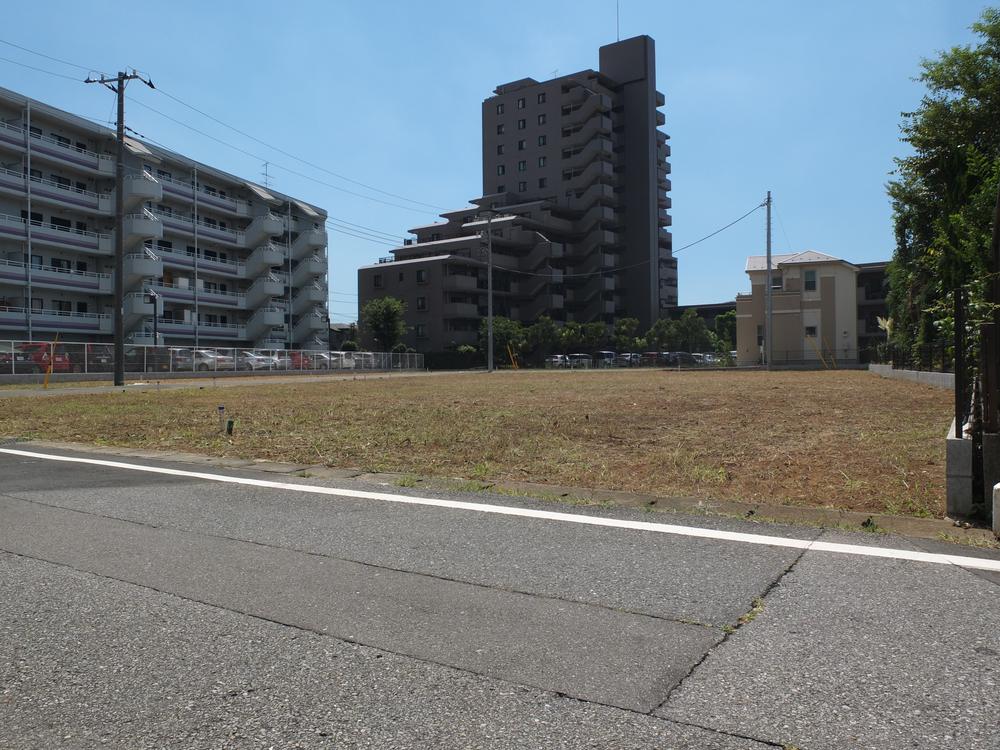 Local (April 2012) shooting
現地(2012年4月)撮影
Local photos, including front road前面道路含む現地写真 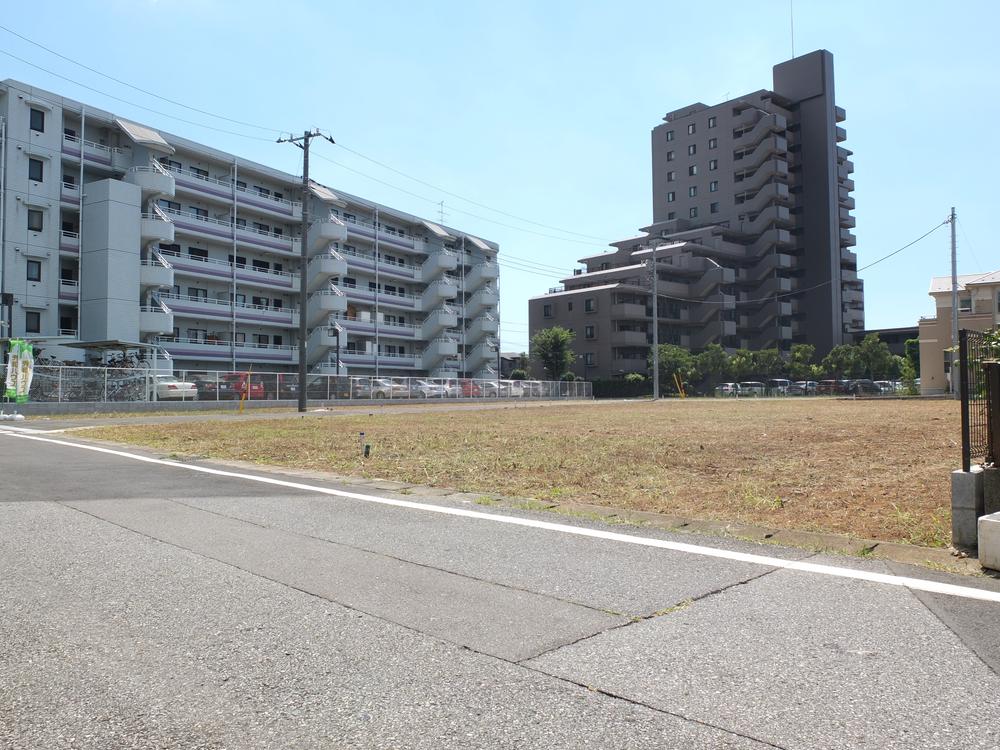 Local (April 2012) shooting
現地(2012年4月)撮影
Location
|


















