New Homes » Kanto » Chiba Prefecture » Kashiwa
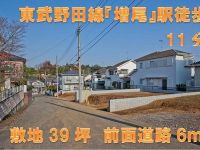 
| | Kashiwa City, Chiba Prefecture 千葉県柏市 |
| Tobu Noda line "Masuo" walk 11 minutes 東武野田線「増尾」歩11分 |
| ■ Debut ■ Please visit Now accepting applications! Payment from a quiet residential area monthly 50,000 yen on the front road 6m with a sense of openness. ■初公開■ご見学予約受付中!開放感のある前面道路6mの閑静な住宅街月々5万円台からのお支払。 |
| ■ Tobu Noda line "Masuo" station walk 11 minutes location of. ■ Front road 6m of leeway. All building car space two 4LDK ■ Popular face-to-face kitchen ■ Walk to the elementary school 3 minutes. The location of the peace of mind of a 10-minute walk from the junior high school. ■東武野田線『増尾』駅徒歩11分の立地。■ゆとりの前面道路6m。全棟カースペース2台の4LDK■人気の対面式キッチン■小学校まで徒歩3分。中学校まで徒歩10分の安心の立地。 |
Features pickup 特徴ピックアップ | | Pre-ground survey / System kitchen / Bathroom Dryer / All room storage / A quiet residential area / Or more before road 6m / Shaping land / Washbasin with shower / Face-to-face kitchen / Barrier-free / Toilet 2 places / 2-story / Double-glazing / Underfloor Storage / The window in the bathroom / Leafy residential area / Water filter / City gas 地盤調査済 /システムキッチン /浴室乾燥機 /全居室収納 /閑静な住宅地 /前道6m以上 /整形地 /シャワー付洗面台 /対面式キッチン /バリアフリー /トイレ2ヶ所 /2階建 /複層ガラス /床下収納 /浴室に窓 /緑豊かな住宅地 /浄水器 /都市ガス | Event information イベント情報 | | (Please make a reservation beforehand) (事前に必ず予約してください) | Price 価格 | | 21,800,000 yen ~ 23.8 million yen 2180万円 ~ 2380万円 | Floor plan 間取り | | 4LDK 4LDK | Units sold 販売戸数 | | 3 units 3戸 | Total units 総戸数 | | 3 units 3戸 | Land area 土地面積 | | 129.91 sq m (measured) 129.91m2(実測) | Building area 建物面積 | | 96.05 sq m (measured) 96.05m2(実測) | Driveway burden-road 私道負担・道路 | | Road width: 6m, Asphaltic pavement 道路幅:6m、アスファルト舗装 | Completion date 完成時期(築年月) | | March 2014 schedule 2014年3月予定 | Address 住所 | | Kashiwa City, Chiba Prefecture Masuo 5-21 千葉県柏市増尾5-21 | Traffic 交通 | | Tobu Noda Line "Masuo" walk 11 minutes Tobu Noda line "Sakasai" walk 16 minutes Tobu Noda line "Shinkashiwa" walk 25 minutes 東武野田線「増尾」歩11分東武野田線「逆井」歩16分東武野田線「新柏」歩25分 | Related links 関連リンク | | [Related Sites of this company] 【この会社の関連サイト】 | Person in charge 担当者より | | Person in charge of real-estate and building Numahata True large Age: 30 Daigyokai Experience: 11 years our company is a single-family house professional sales company of Iida Group Holdings. We will be happy to help you find your house in a wealth of experience and knowledge. If you have any questions about your house ・ Consultation, please apologize for voice feel free to. 担当者宅建沼端 真大年齢:30代業界経験:11年当社は飯田グループホールディングスの戸建住宅専門の販売会社です。豊富な実績と知識でお住まい探しをお手伝いさせて頂きます。お住まいに関するご質問・ご相談はお気軽にお声掛けください。 | Contact お問い合せ先 | | TEL: 0800-602-8542 [Toll free] mobile phone ・ Also available from PHS
Caller ID is not notified
Please contact the "saw SUUMO (Sumo)"
If it does not lead, If the real estate company TEL:0800-602-8542【通話料無料】携帯電話・PHSからもご利用いただけます
発信者番号は通知されません
「SUUMO(スーモ)を見た」と問い合わせください
つながらない方、不動産会社の方は
| Building coverage, floor area ratio 建ぺい率・容積率 | | Kenpei rate: 50%, Volume ratio: 100% 建ペい率:50%、容積率:100% | Time residents 入居時期 | | March 2014 schedule 2014年3月予定 | Land of the right form 土地の権利形態 | | Ownership 所有権 | Structure and method of construction 構造・工法 | | Wooden 2-story (framing method) 木造2階建(軸組工法) | Use district 用途地域 | | One low-rise 1種低層 | Land category 地目 | | Residential land 宅地 | Overview and notices その他概要・特記事項 | | Contact: Numahata Shindai, Building confirmation number: TKK 確済 No. 13-1337 担当者:沼端 真大、建築確認番号:TKK確済13-1337号 | Company profile 会社概要 | | <Mediation> Minister of Land, Infrastructure and Transport (1) No. Home Trade Center Co., Ltd. Matsudo office Yubinbango271-0077 Matsudo, Chiba Prefecture root 6-1 Shemoa Matsudo first floor -A No. 008044 <仲介>国土交通大臣(1)第008044号ホームトレードセンター(株)松戸営業所〒271-0077 千葉県松戸市根本6-1 シェモア松戸1階-A号 |
Local photos, including front road前面道路含む現地写真 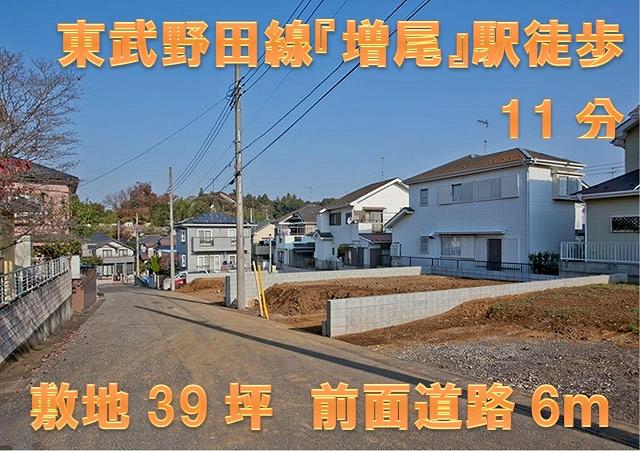 Local Photos. It is a quiet residential area. Also enhance the living environment. ■ Please visit Now accepting applications ■ is. Please feel free to contact us.
現地写真。閑静な住宅街です。住環境も充実。■ご見学予約受付中■です。お気軽にお問合せ下さい。
Floor plan間取り図 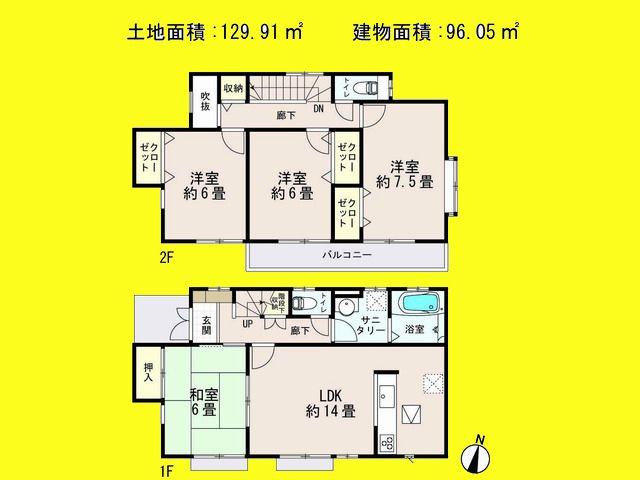 (3), Price 23.8 million yen, 4LDK, Land area 129.91 sq m , Building area 96.05 sq m
(3)、価格2380万円、4LDK、土地面積129.91m2、建物面積96.05m2
Construction ・ Construction method ・ specification構造・工法・仕様 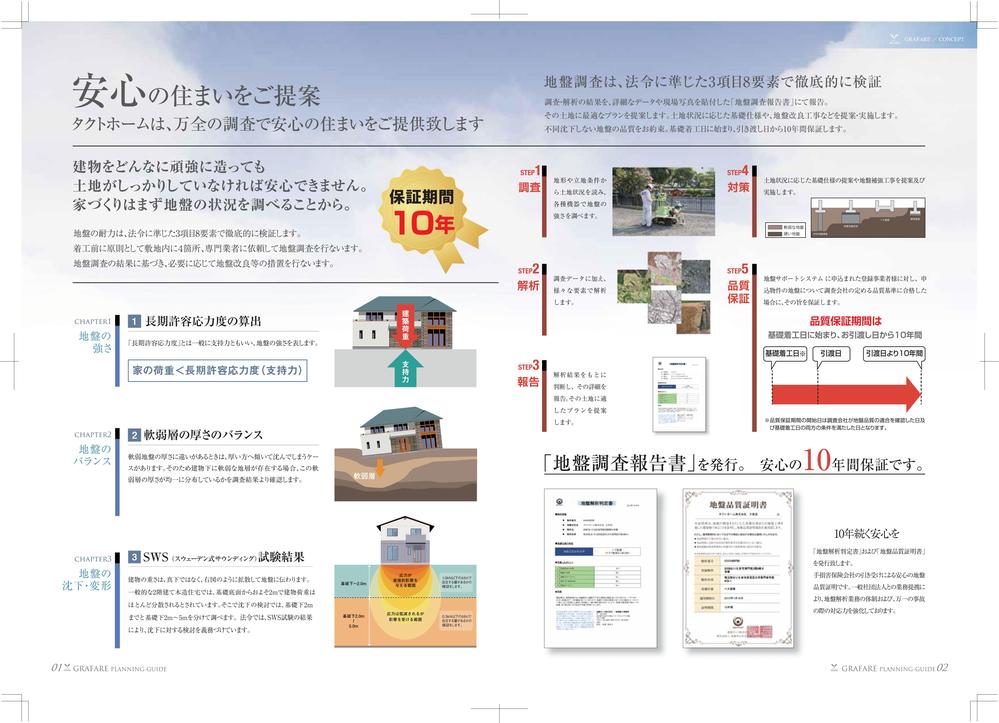 Pre-ground survey. 10-year warranty for peace of mind
地盤調査済み。
安心の10年保証
Other Equipmentその他設備 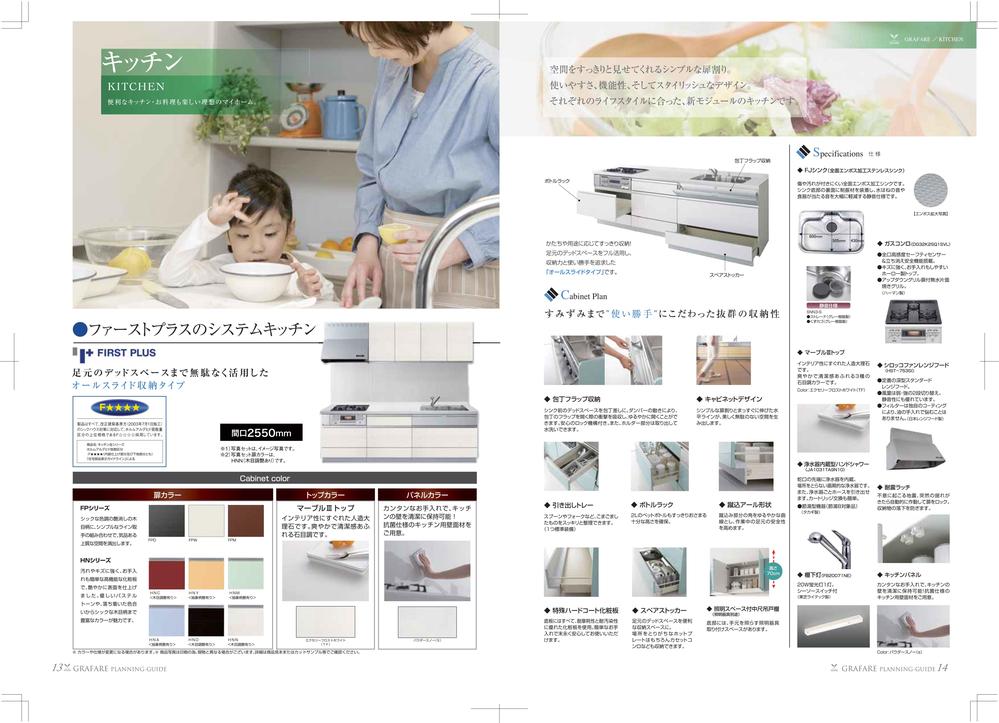 System kitchen. A specification that was determined a sense of luxury and ease-of-use.
システムキッチン。
高級感と使いやすさを求めた仕様です。
Same specifications photos (appearance)同仕様写真(外観) 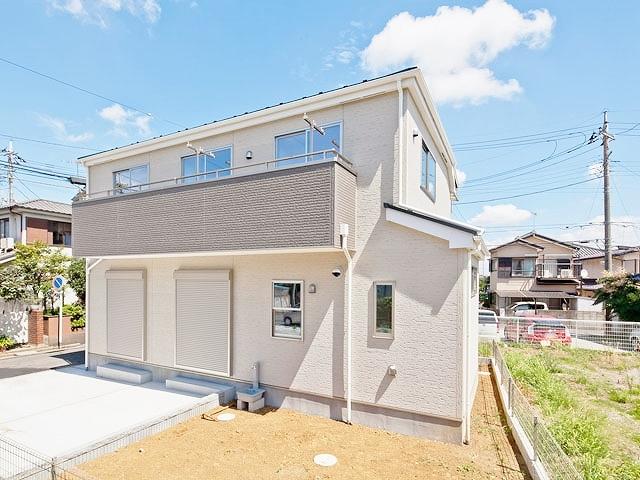 We offer a variety of plans and specifications. Your visit, please feel free to contact us.
多彩なプランと仕様をご用意しています。ご見学はお気軽にお問合せ下さい。
Floor plan間取り図 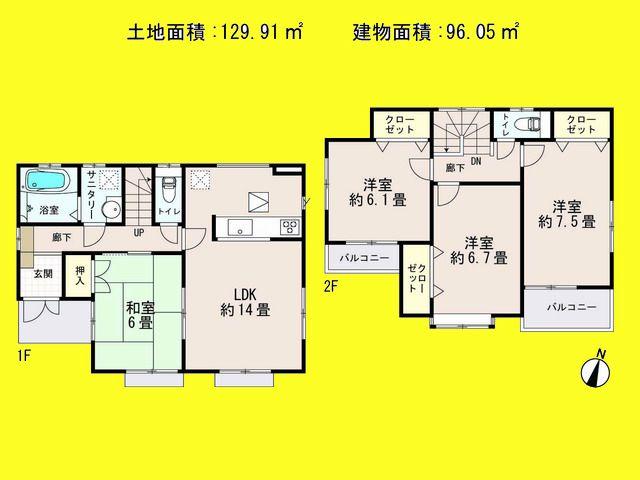 (2), Price 21,800,000 yen, 4LDK, Land area 129.91 sq m , Building area 96.05 sq m
(2)、価格2180万円、4LDK、土地面積129.91m2、建物面積96.05m2
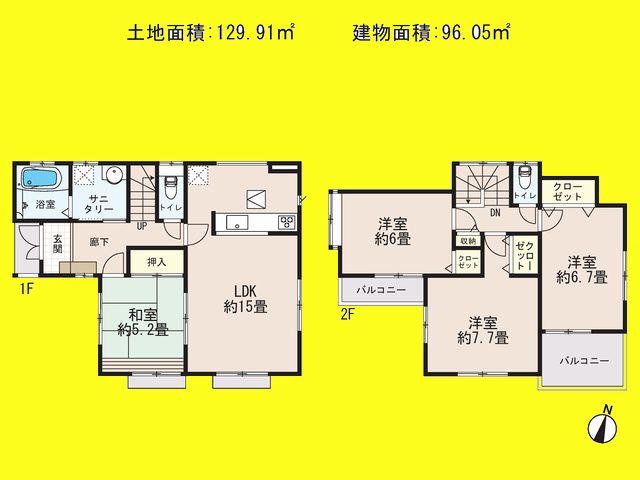 (1), Price 22,800,000 yen, 4LDK, Land area 129.91 sq m , Building area 96.05 sq m
(1)、価格2280万円、4LDK、土地面積129.91m2、建物面積96.05m2
Other Equipmentその他設備 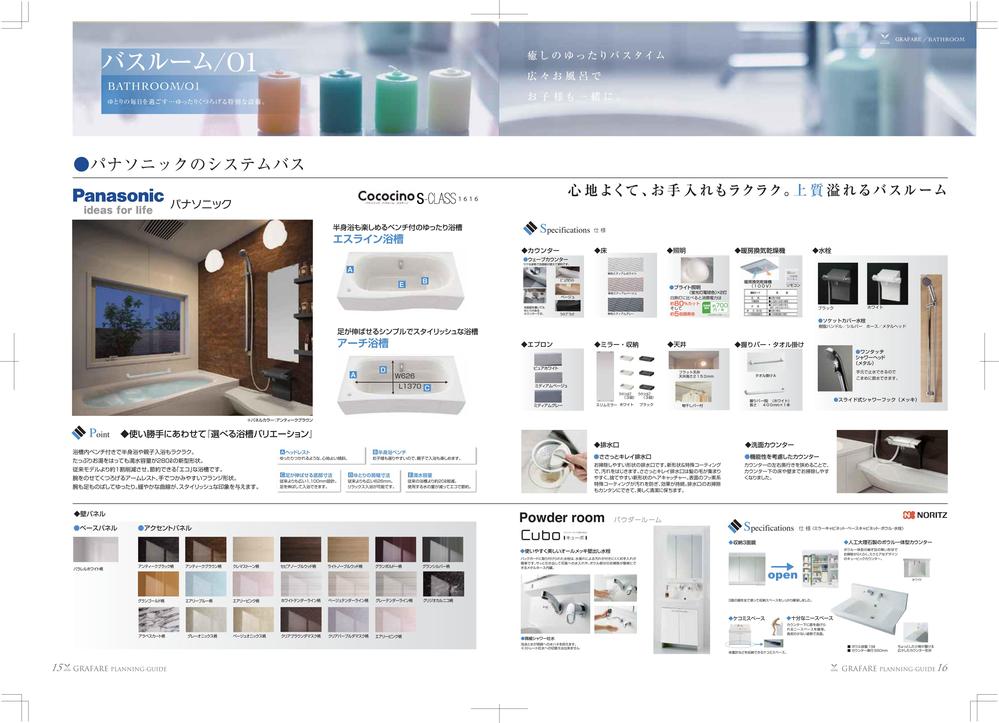 Disabled-accessible bathroom.
バリアフリー浴室。
Construction ・ Construction method ・ specification構造・工法・仕様 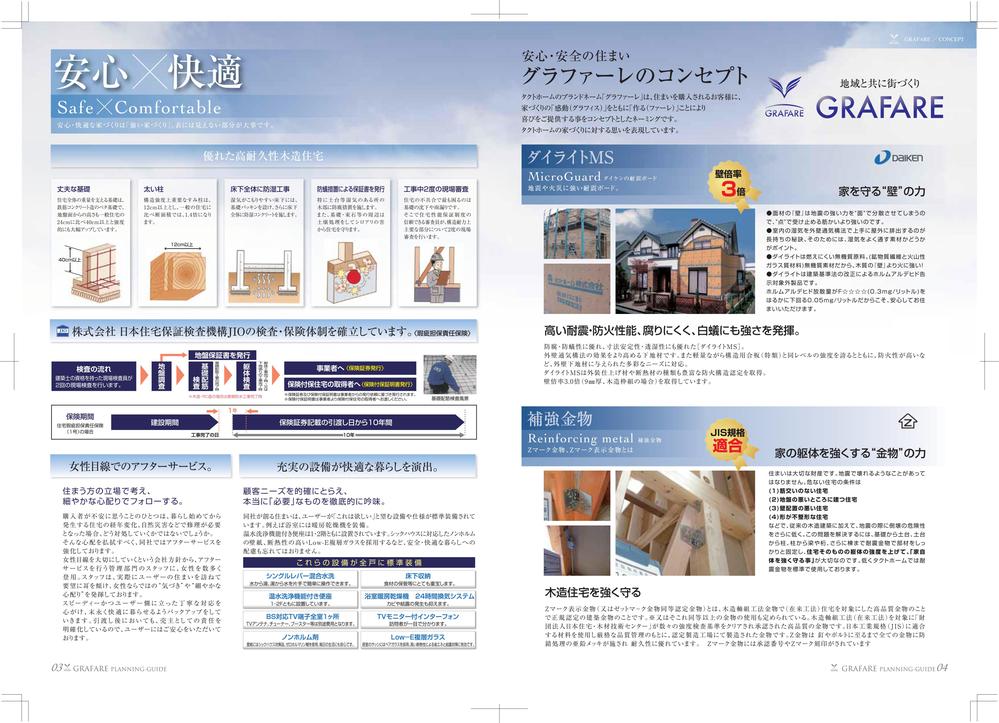 It stuck for where I am dwelling you in peace of mind.
安心にお住まい頂くためにこだわりました。
Primary school小学校 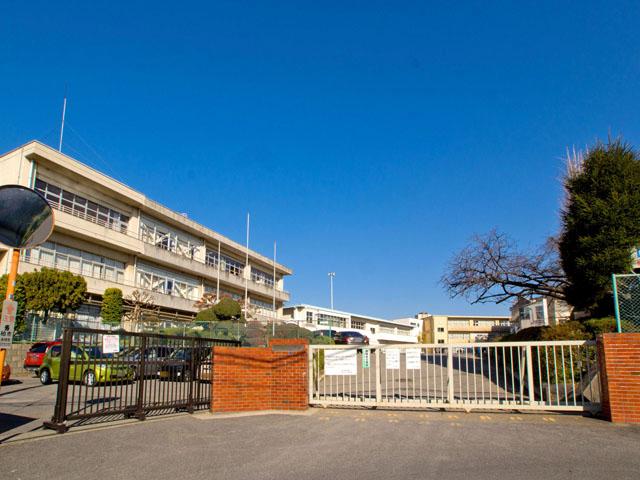 514m until the Kashiwa Municipal soil Elementary School
柏市立土小学校まで514m
Station駅 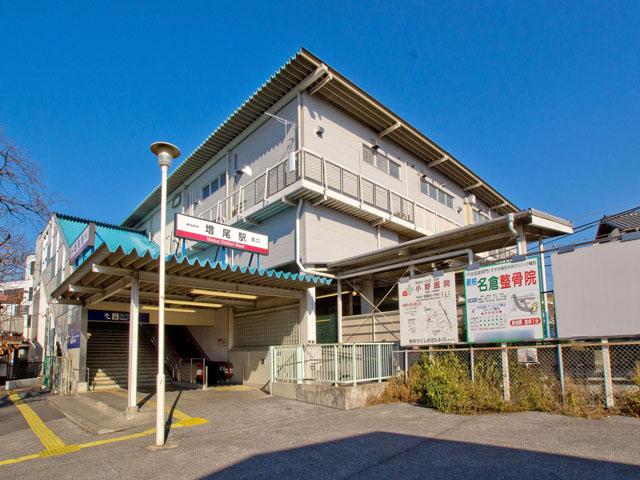 Until Masuo 870m
増尾まで870m
Local appearance photo現地外観写真 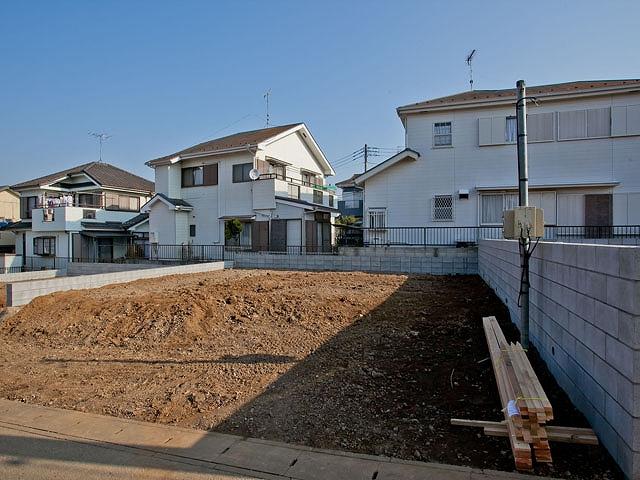 Local Photos.
現地写真。
The entire compartment Figure全体区画図 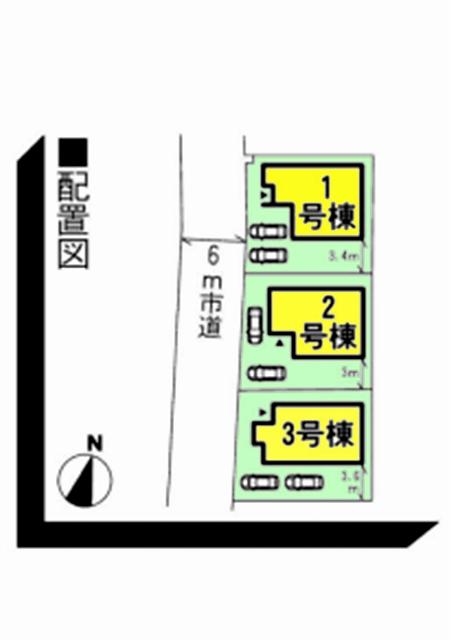 It is shaping land of all building site 39 pyeong. Car space two possible
全棟敷地39坪の整形地です。カースペース2台可能
Same specifications photos (living)同仕様写真(リビング) 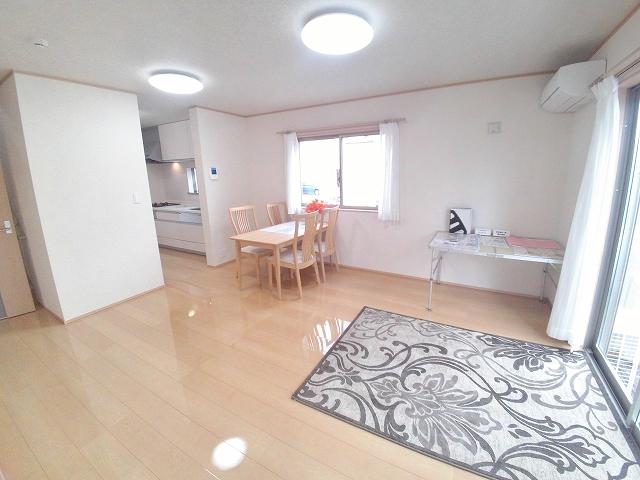 Same specifications
同仕様
Same specifications photo (bathroom)同仕様写真(浴室) 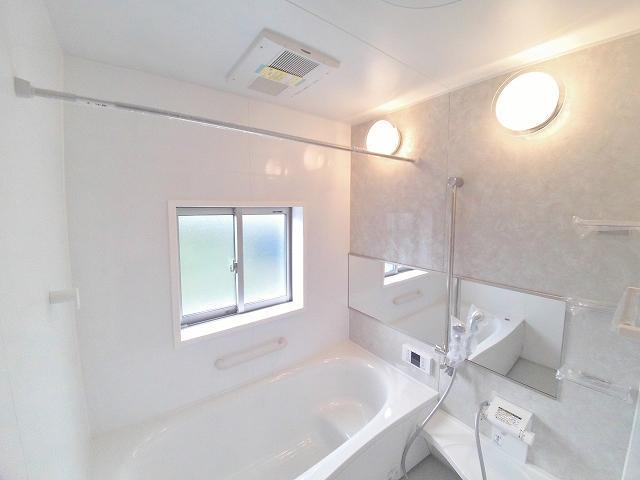 Same specifications
同仕様
Same specifications photo (kitchen)同仕様写真(キッチン) 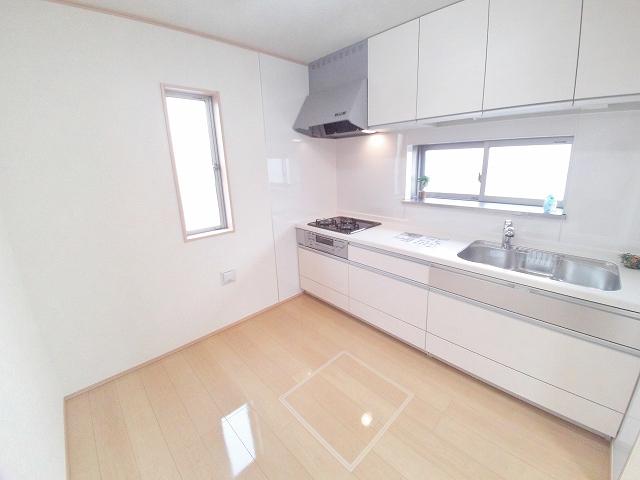 Same specifications
同仕様
Location
| 
















