New Homes » Kanto » Chiba Prefecture » Kashiwa
 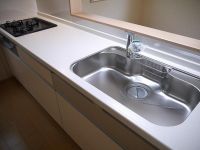
| | Kashiwa City, Chiba Prefecture 千葉県柏市 |
| JR Joban Line "Kashiwa" bus 10 Bunmatsukeoka house before walking 1 minute JR常磐線「柏」バス10分松ヶ丘住宅前歩1分 |
| [Phase II subdivision sales start! ] GRAFARE Kashiwa Takada 36 buildings I ・ Stage II subdivision 28 buildings is selling large-scale development subdivision. It is a big community of newly born 【第II期分譲販売開始!】GRAFARE 柏市高田36棟I・II期分譲 28棟販売大型開発分譲地です。新たに誕生するビッグなコミュニティーです |
| Model house guidance during the reception! Weekdays OK (^ O ^) / Please feel free to contact us Pitattohausu Matsudo Kitamise 047-393-8623 モデルハウスご案内受付中!平日もOK(^O^)/お気軽にお問い合わせくださいピタットハウス松戸北店047-393-8623 |
Features pickup 特徴ピックアップ | | Measures to conserve energy / Pre-ground survey / Parking two Allowed / 2 along the line more accessible / Energy-saving water heaters / Super close / Facing south / System kitchen / Bathroom Dryer / LDK15 tatami mats or more / Around traffic fewer / Corner lot / Starting station / Shaping land / Washbasin with shower / Face-to-face kitchen / Barrier-free / Toilet 2 places / Bathroom 1 tsubo or more / 2-story / South balcony / Double-glazing / Zenshitsuminami direction / Warm water washing toilet seat / Nantei / The window in the bathroom / Atrium / TV monitor interphone / Leafy residential area / Water filter / City gas / A large gap between the neighboring house 省エネルギー対策 /地盤調査済 /駐車2台可 /2沿線以上利用可 /省エネ給湯器 /スーパーが近い /南向き /システムキッチン /浴室乾燥機 /LDK15畳以上 /周辺交通量少なめ /角地 /始発駅 /整形地 /シャワー付洗面台 /対面式キッチン /バリアフリー /トイレ2ヶ所 /浴室1坪以上 /2階建 /南面バルコニー /複層ガラス /全室南向き /温水洗浄便座 /南庭 /浴室に窓 /吹抜け /TVモニタ付インターホン /緑豊かな住宅地 /浄水器 /都市ガス /隣家との間隔が大きい | Event information イベント情報 | | Local sales meetings (please visitors to direct local) schedule / Every week and enjoy your reservation of your visit to Saturdays, Sundays, and holidays in advance, Smooth guidance, You can have any description. Thank you. 現地販売会(直接現地へご来場ください)日程/毎週土日祝事前にご見学のご予約を頂けると、スムーズなご案内、ご説明ができます。よろしくお願いいたします。 | Property name 物件名 | | GRAFARE Kashiwa Takada 36 buildings I ・ Stage II subdivision 28 buildings sale GRAFARE 柏市高田36棟I・II期分譲 28棟販売 | Price 価格 | | 20.8 million yen ~ 27,800,000 yen 2080万円 ~ 2780万円 | Floor plan 間取り | | 4LDK ・ 4LDK + S (storeroom) 4LDK・4LDK+S(納戸) | Units sold 販売戸数 | | 28 units 28戸 | Total units 総戸数 | | 28 units 28戸 | Land area 土地面積 | | 120.07 sq m ~ 141.5 sq m 120.07m2 ~ 141.5m2 | Building area 建物面積 | | 91.9 sq m ~ 99.36 sq m 91.9m2 ~ 99.36m2 | Driveway burden-road 私道負担・道路 | | [Northeast side] Width about 5m public road, [West] Width about 6m public road [Subdivision in] Width about 5.5m new road 【北東側】幅員約5m公道、【西側】幅員約6m公道 【分譲地内】幅員約5.5m新設道路 | Completion date 完成時期(築年月) | | Mid-scheduled February 2014 2014年2月中旬予定 | Address 住所 | | Kashiwa City, Chiba Prefecture Takada 1010 No. 千葉県柏市高田1010番他 | Traffic 交通 | | JR Joban Line "Kashiwa" bus 10 Bunmatsukeoka house before walking 1 minute
Tsukuba Express "Kashiwanoha Campus" bus 15 Bunmatsukeoka house before walking 1 minute
JR Joban Line "Kashiwa" walk 29 minutes JR常磐線「柏」バス10分松ヶ丘住宅前歩1分
つくばエクスプレス「柏の葉キャンパス」バス15分松ヶ丘住宅前歩1分
JR常磐線「柏」歩29分
| Related links 関連リンク | | [Related Sites of this company] 【この会社の関連サイト】 | Contact お問い合せ先 | | Pitattohausu Matsudo Kitamise (Ltd.) House with TEL: 0800-603-9052 [Toll free] mobile phone ・ Also available from PHS
Caller ID is not notified
Please contact the "saw SUUMO (Sumo)"
If it does not lead, If the real estate company ピタットハウス松戸北店(株)ハウスウィズTEL:0800-603-9052【通話料無料】携帯電話・PHSからもご利用いただけます
発信者番号は通知されません
「SUUMO(スーモ)を見た」と問い合わせください
つながらない方、不動産会社の方は
| Most price range 最多価格帯 | | 24 million yen ・ 25 million yen (each 6 units) 2400万円台・2500万円台(各6戸) | Building coverage, floor area ratio 建ぺい率・容積率 | | Kenpei rate: 50% ・ 60%, Volume ratio: 100% ・ 200% 建ペい率:50%・60%、容積率:100%・200% | Time residents 入居時期 | | February 2014 late schedule 2014年2月下旬予定 | Land of the right form 土地の権利形態 | | Ownership 所有権 | Use district 用途地域 | | One low-rise, One dwelling 1種低層、1種住居 | Land category 地目 | | Residential land 宅地 | Overview and notices その他概要・特記事項 | | Building confirmation number: TKK 確済 No. 13-1589 other 建築確認番号:TKK確済13-1589号 他 | Company profile 会社概要 | | <Mediation> Governor of Chiba Prefecture (1) the first 016,569 No. Pitattohausu Matsudo Kitamise (Ltd.) House with Yubinbango271-0063 Matsudo, Chiba Prefecture Kitamatsudo 2-18-6 <仲介>千葉県知事(1)第016569号ピタットハウス松戸北店(株)ハウスウィズ〒271-0063 千葉県松戸市北松戸2-18-6 |
Otherその他 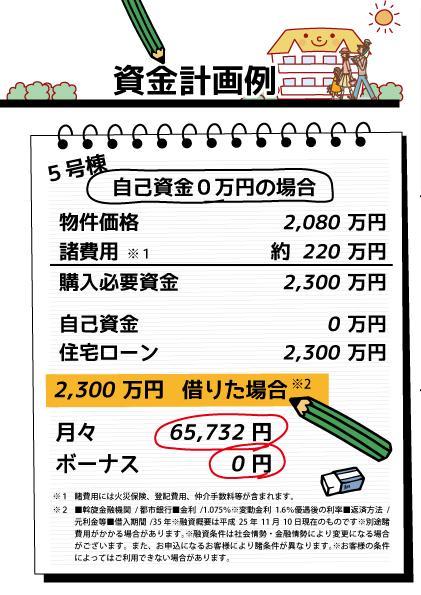 Please do not hesitate to consult your impossible without the funds plan to will propose.
お客様にムリのない資金計画をご提案いたしますお気軽にご相談ください。
Local appearance photo現地外観写真 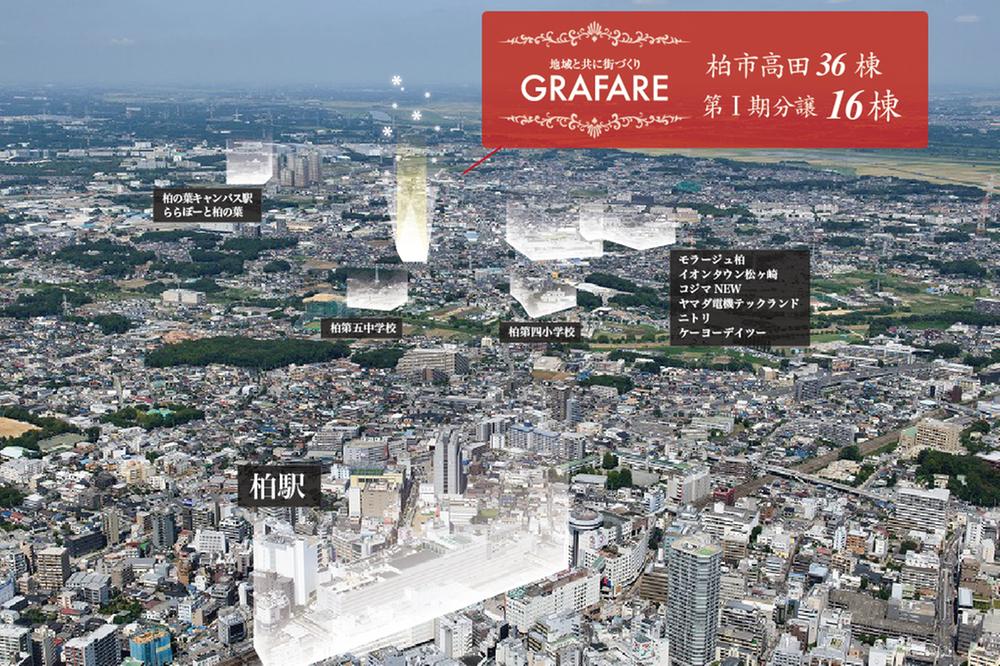 It is seen from the sky site (September 2013) shooting a new appearance! All 36 compartments Big community of. It is life information of enhancement. Access is also good, It is smooth from the station
上空から見た現地(2013年9月)撮影新登場!全36区画のビッグコミュニティー。充実のライフインフォメーションです。アクセスも良く、駅からスムーズですよ
Same specifications photo (kitchen)同仕様写真(キッチン) 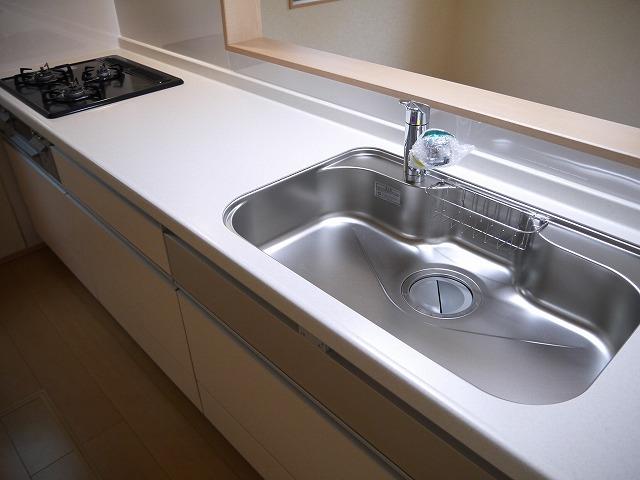 (4 Building) same specification
(4号棟)同仕様
Same specifications photo (bathroom)同仕様写真(浴室) 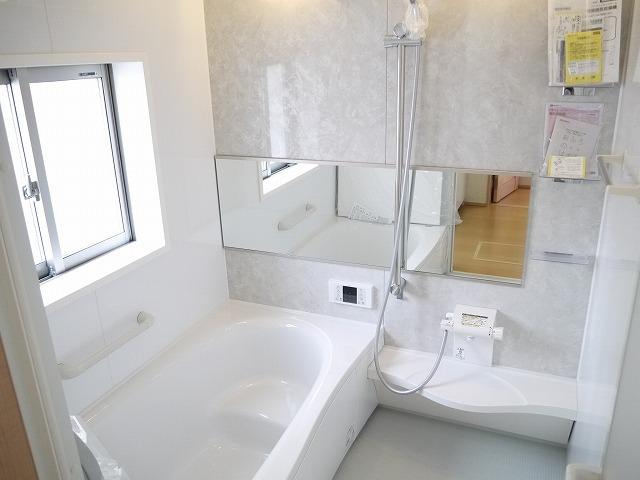 (1 Building) same specification
(1号棟)同仕様
Same specifications photos (living)同仕様写真(リビング) 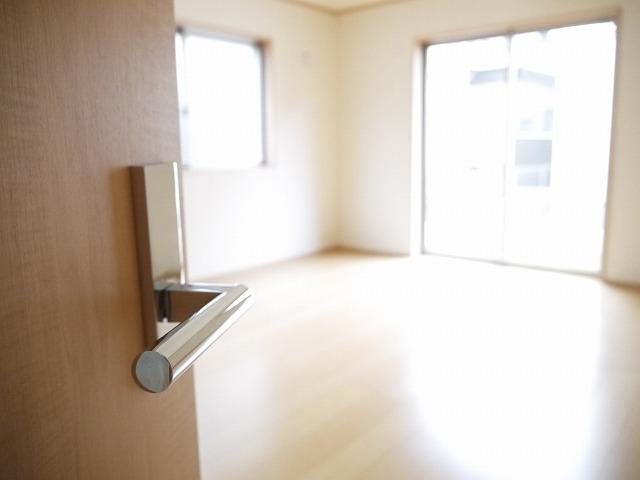 (4 Building) same specification
(4号棟)同仕様
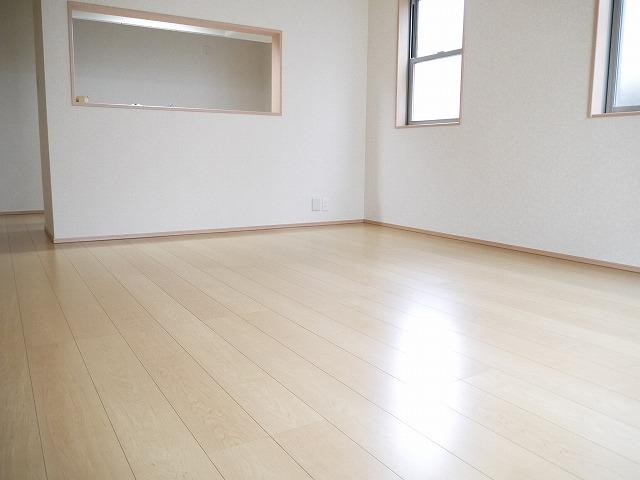 (4 Building) same specification
(4号棟)同仕様
Same specifications photos (Other introspection)同仕様写真(その他内観) 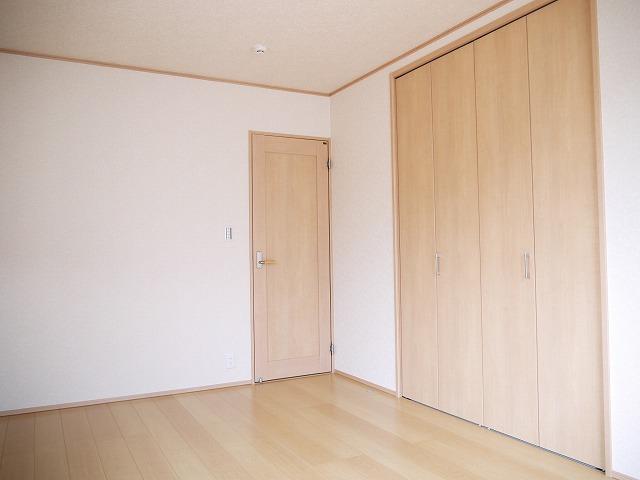 (25 Building) same specification
(25号棟)同仕様
Local photos, including front road前面道路含む現地写真 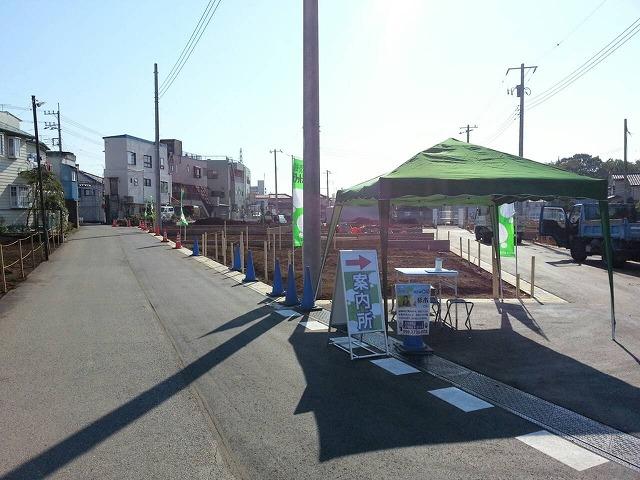 Local (11 May 2013) Shooting
現地(2013年11月)撮影
Local appearance photo現地外観写真 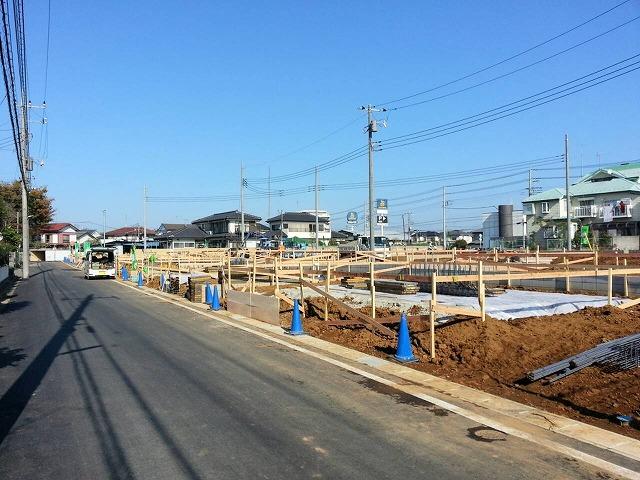 Local (11 May 2013) Shooting
現地(2013年11月)撮影
Local photos, including front road前面道路含む現地写真 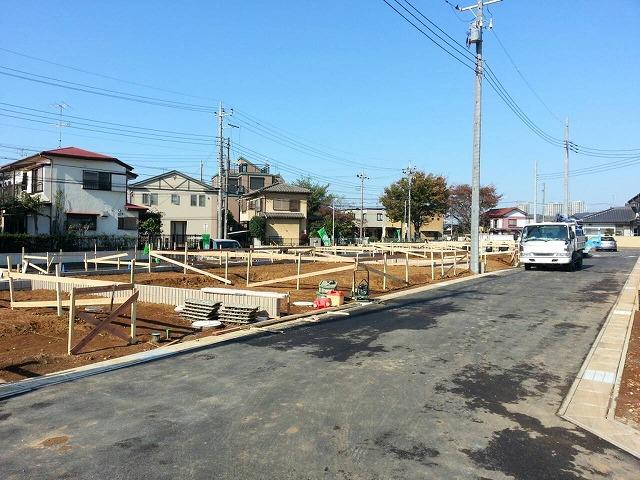 Local (11 May 2013) Shooting
現地(2013年11月)撮影
Same specifications photo (kitchen)同仕様写真(キッチン) 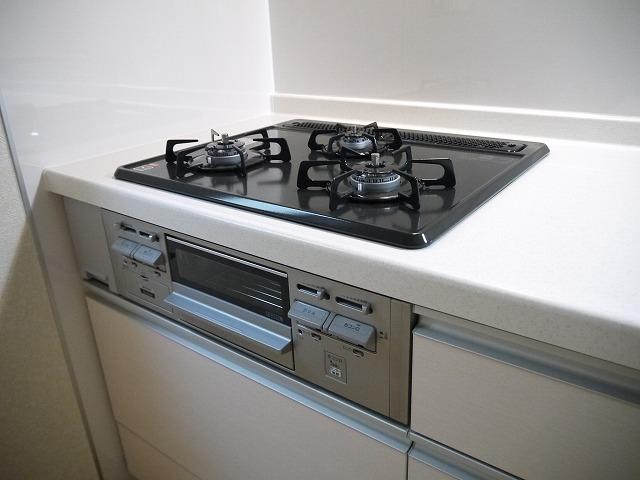 (4 Building) same specification
(4号棟)同仕様
Other introspectionその他内観 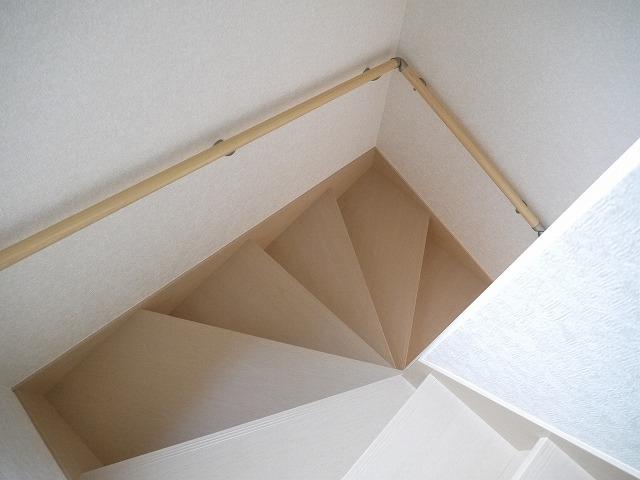 (1 Building) same specification
(1号棟)同仕様
Otherその他  Pitattohausu Matsudo Kitamise
ピタットハウス 松戸北店
Primary school小学校 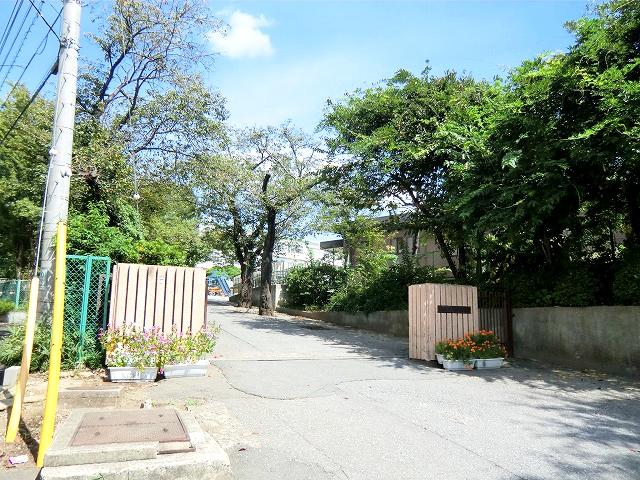 700m to Kashiwa fourth elementary school
柏第四小学校まで700m
Junior high school中学校 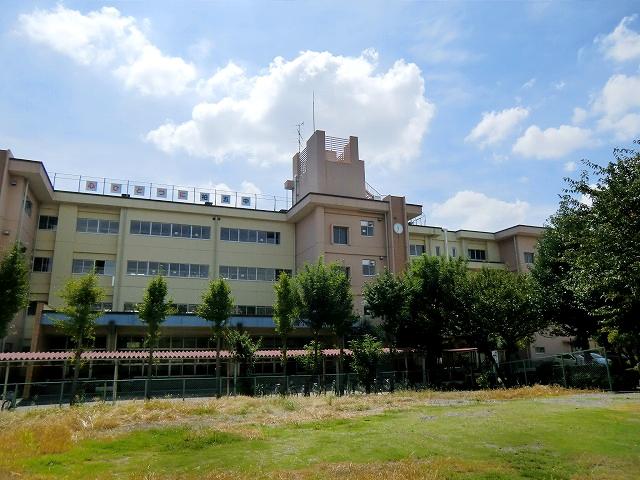 Kashiwadai 735m up to five junior high school
柏第五中学校まで735m
Park公園 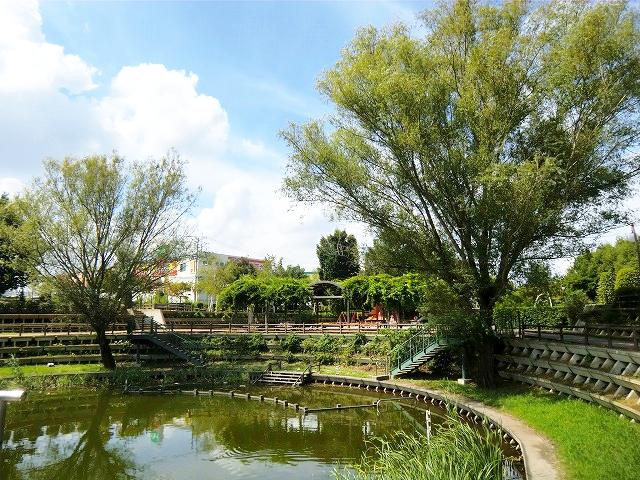 Matsugasaki to Central Park 835m
松ヶ崎中央公園まで835m
Kindergarten ・ Nursery幼稚園・保育園 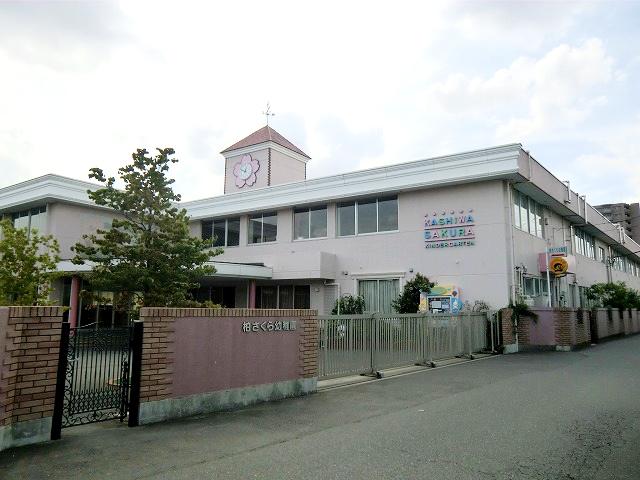 585m to Kashiwa Sakura kindergarten
柏さくら幼稚園まで585m
Hospital病院 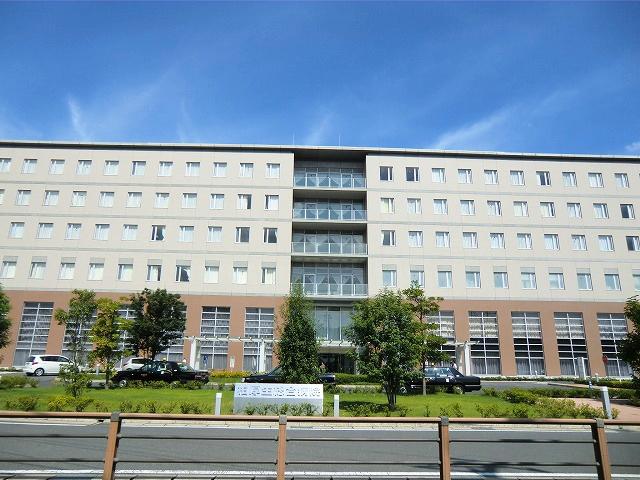 1040m to Kashiwa Welfare General Hospital
柏厚生総合病院まで1040m
Local appearance photo現地外観写真 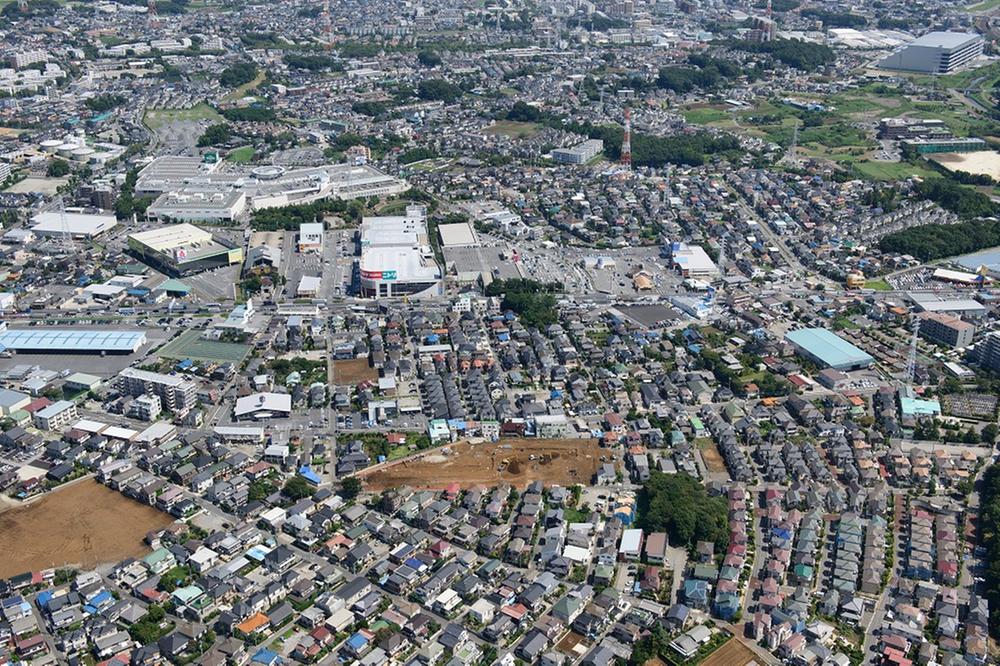 It is seen from the sky site (September 2013) Shooting
上空から見た現地(2013年9月)撮影
Local photos, including front road前面道路含む現地写真 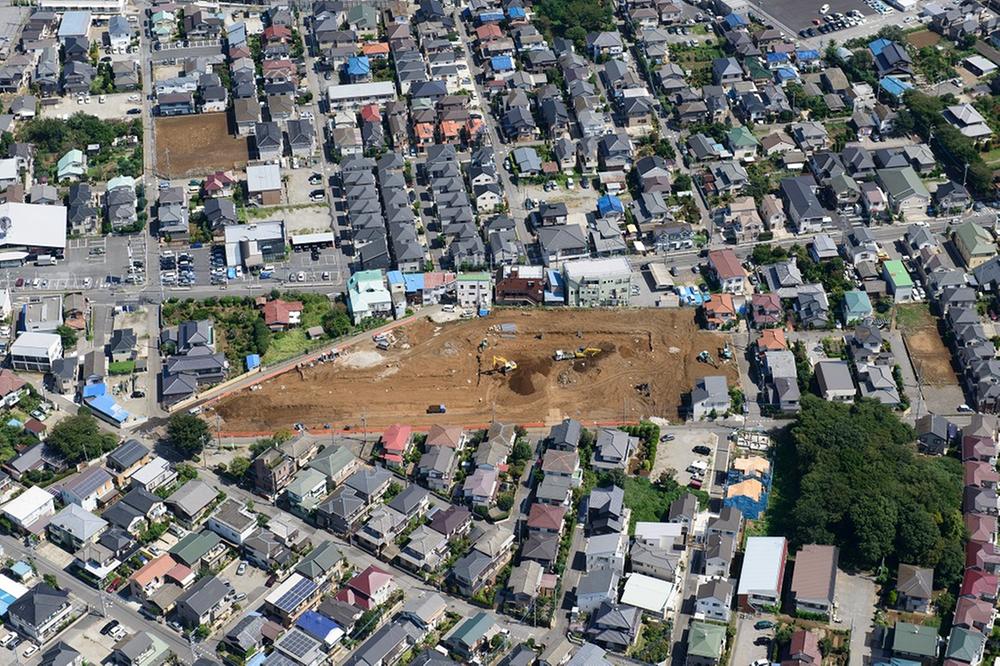 Local (September 2013) Shooting
現地(2013年9月)撮影
Rendering (appearance)完成予想図(外観) 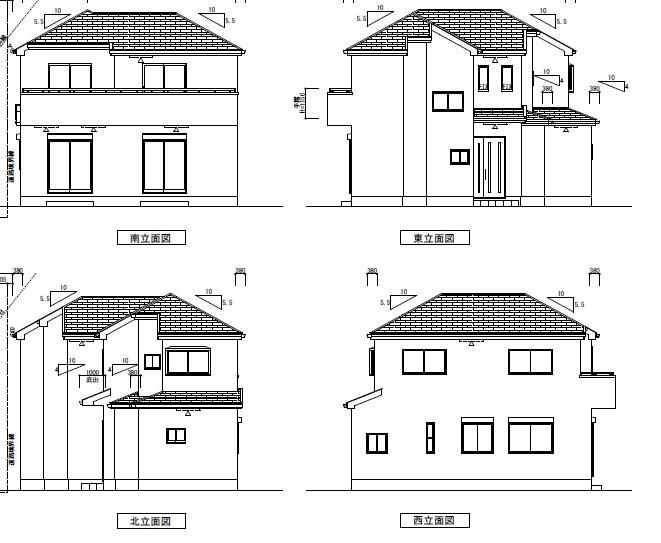 (1 Building) Rendering
(1号棟)完成予想図
Floor plan間取り図 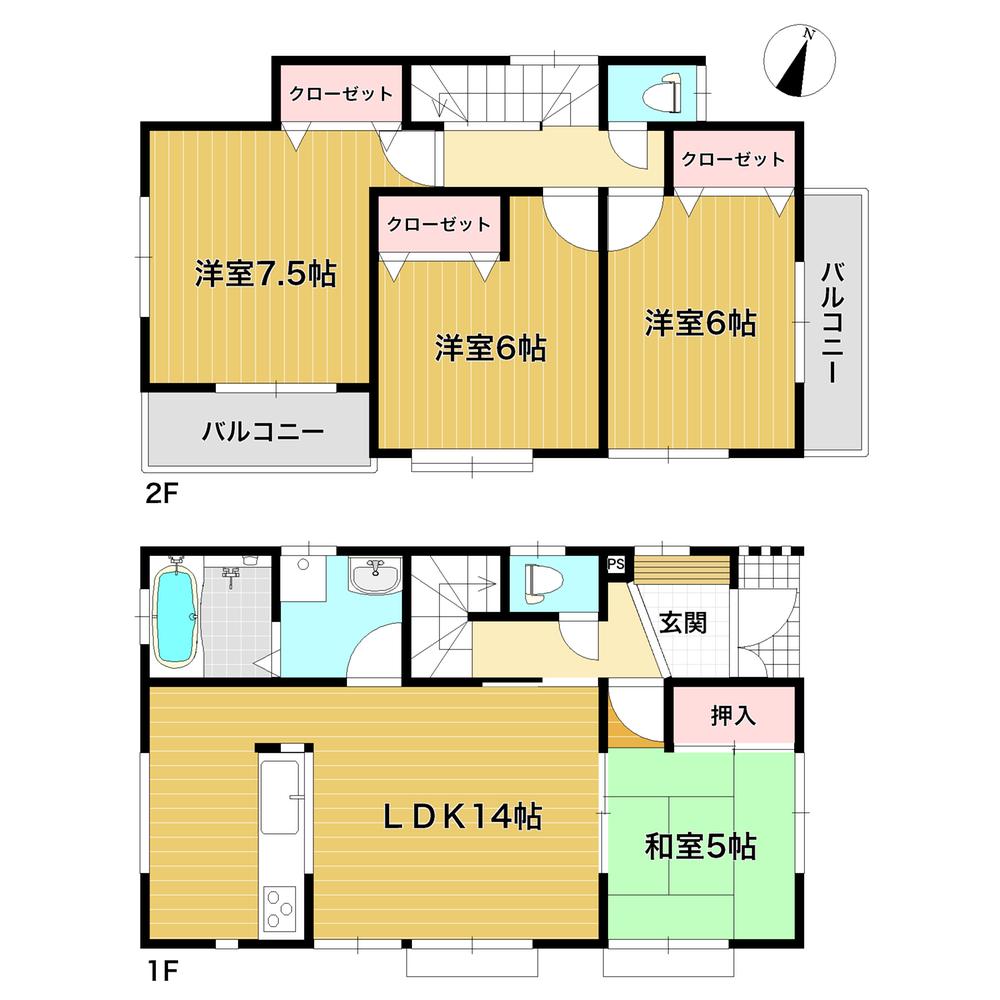 Customers impossible without the funds plan will propose
お客様にムリのない資金計画をご提案いたします
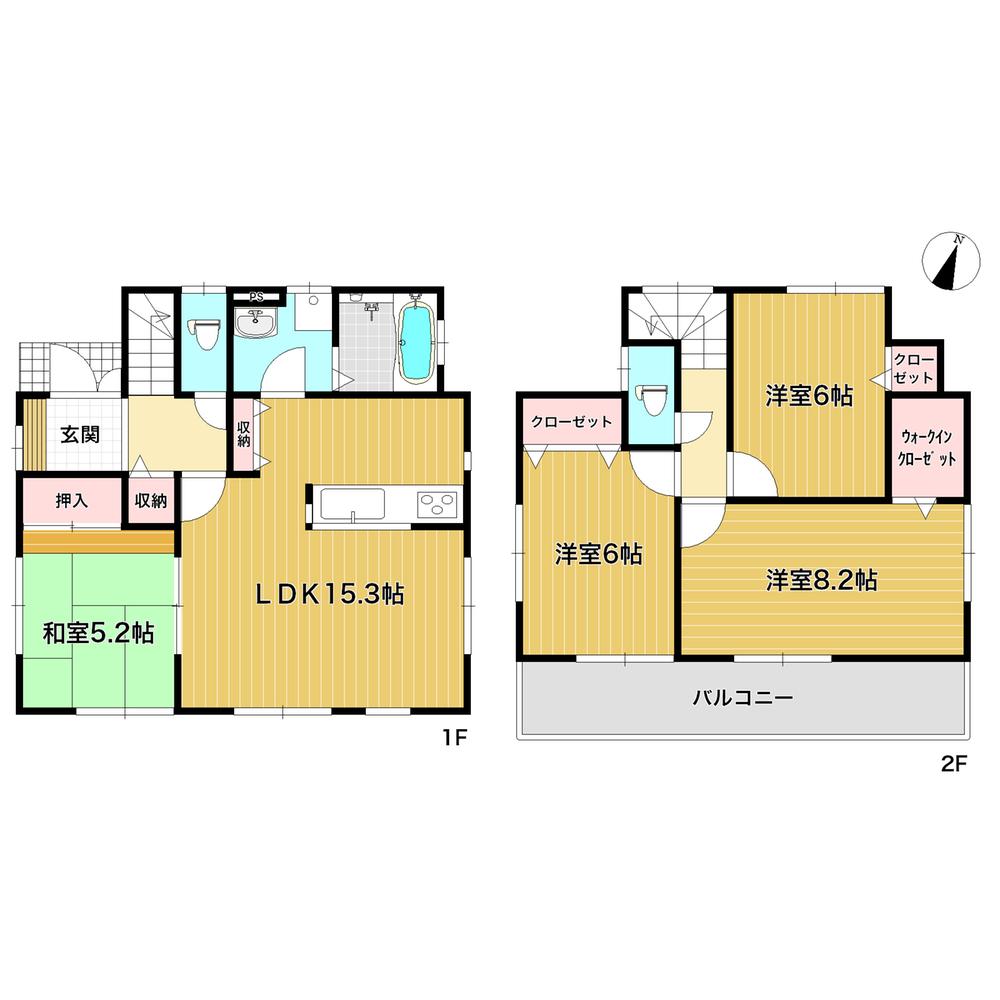 Customers impossible without the funds plan will propose
お客様にムリのない資金計画をご提案いたします
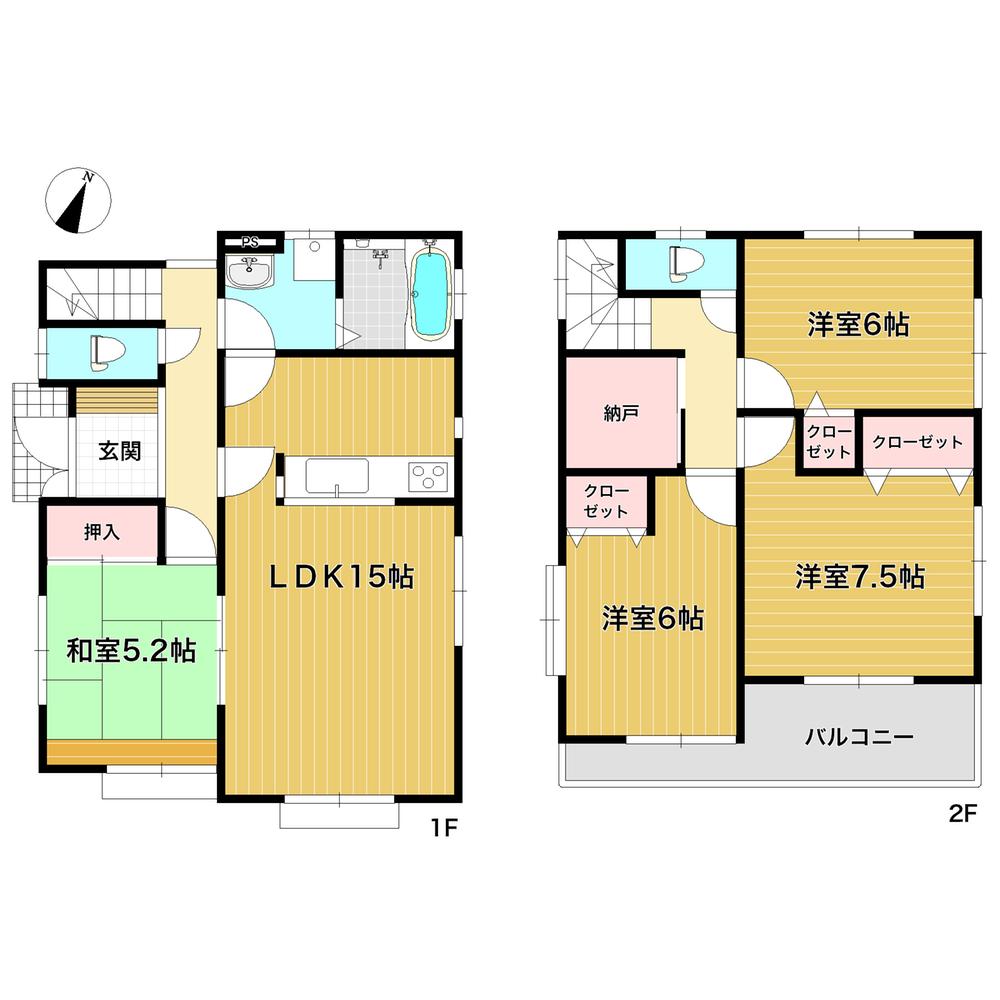 Customers impossible without the funds plan will propose
お客様にムリのない資金計画をご提案いたします
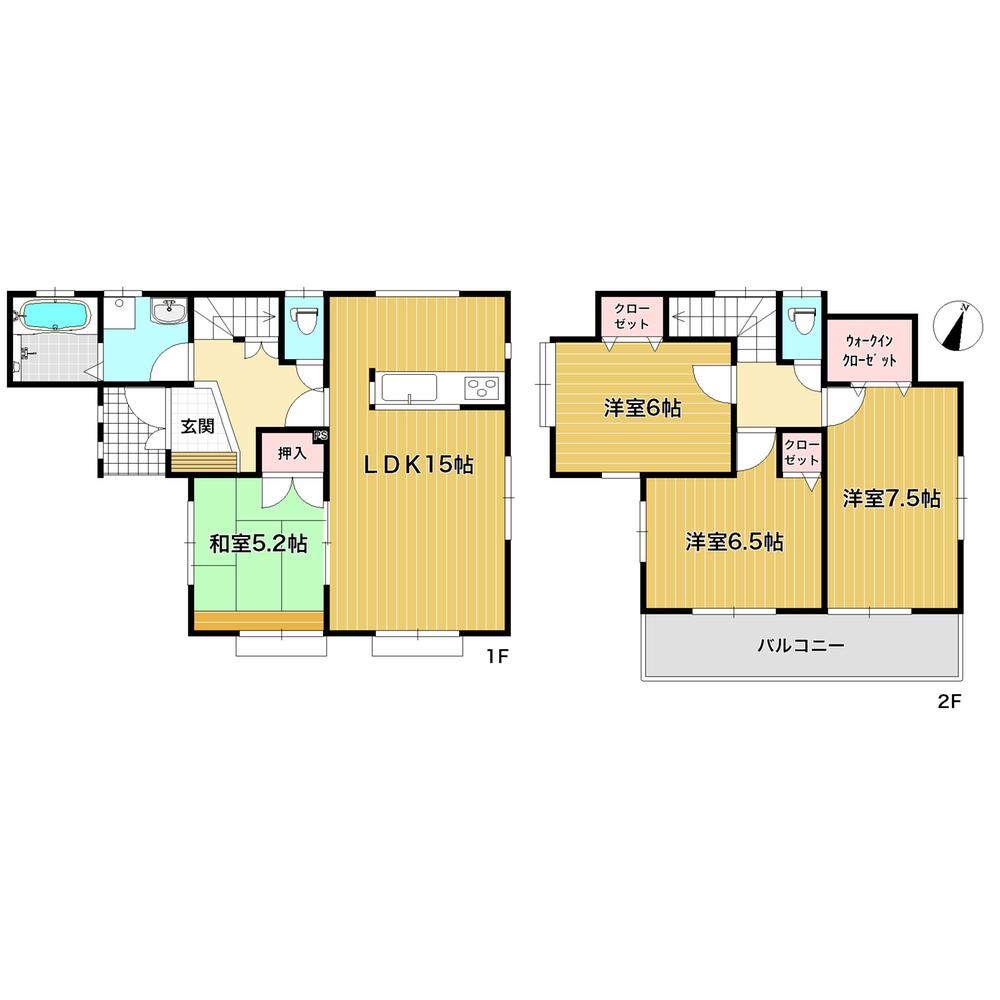 Customers impossible without the funds plan will propose
お客様にムリのない資金計画をご提案いたします
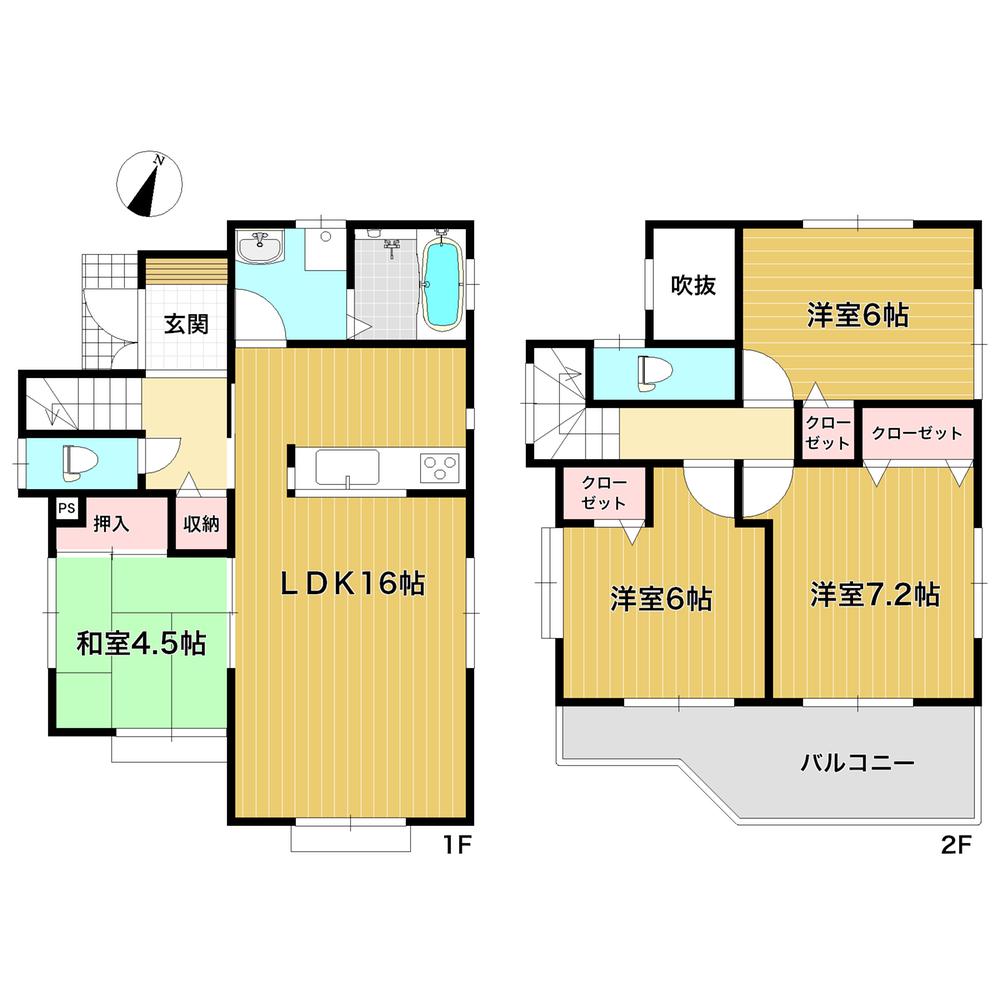 Customers impossible without the funds plan will propose
お客様にムリのない資金計画をご提案いたします
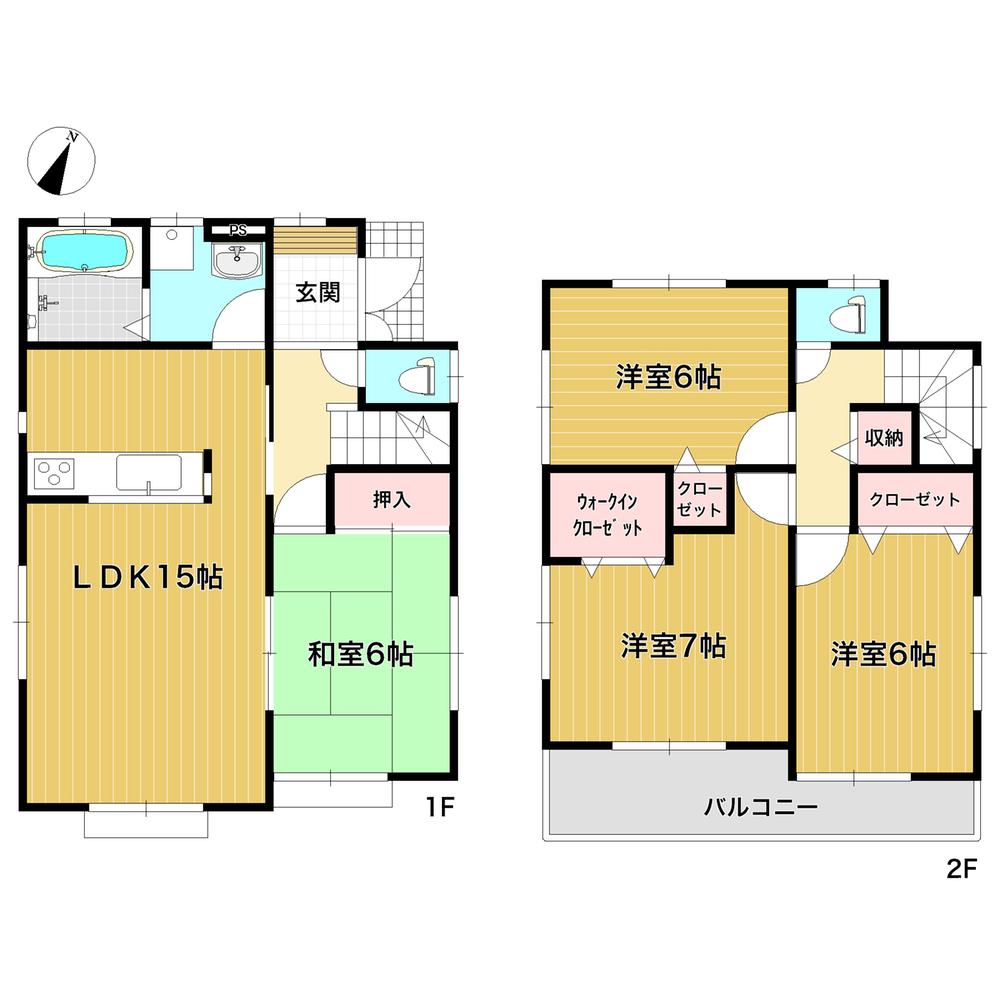 Customers impossible without the funds plan will propose
お客様にムリのない資金計画をご提案いたします
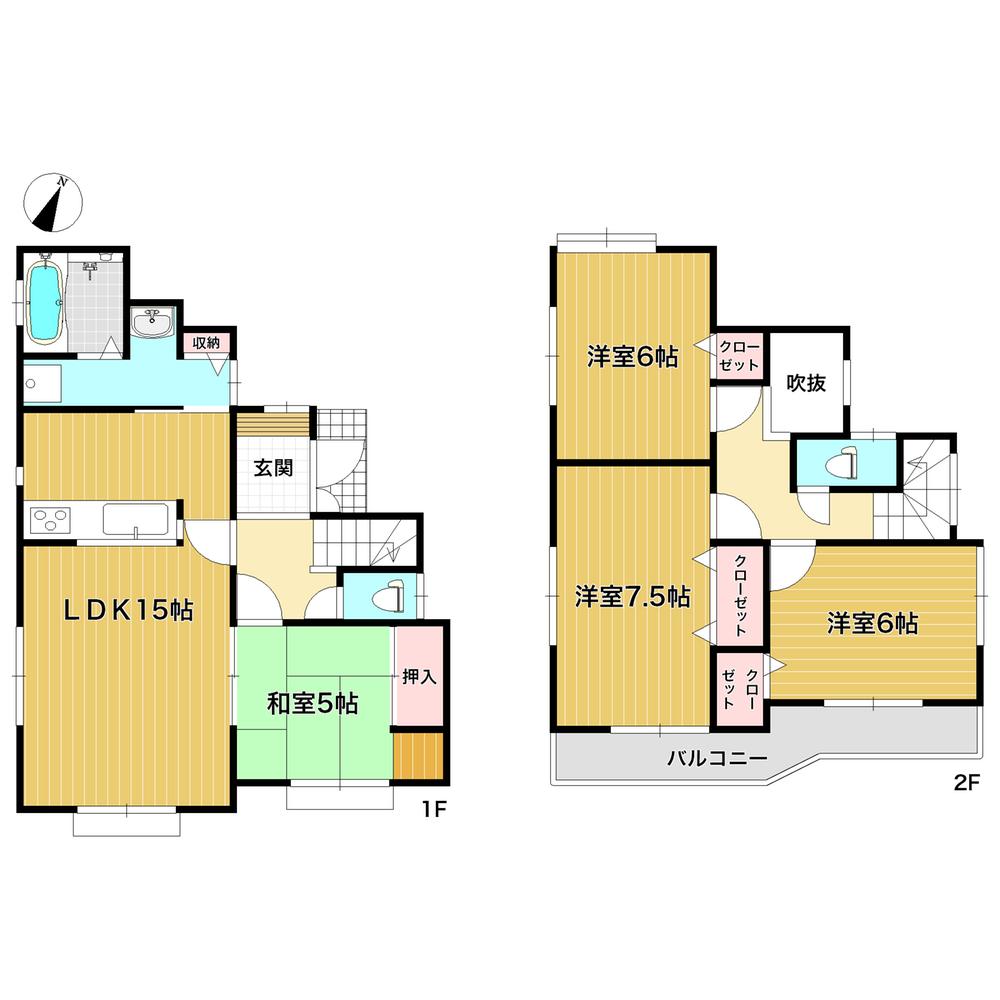 Customers impossible without the funds plan will propose
お客様にムリのない資金計画をご提案いたします
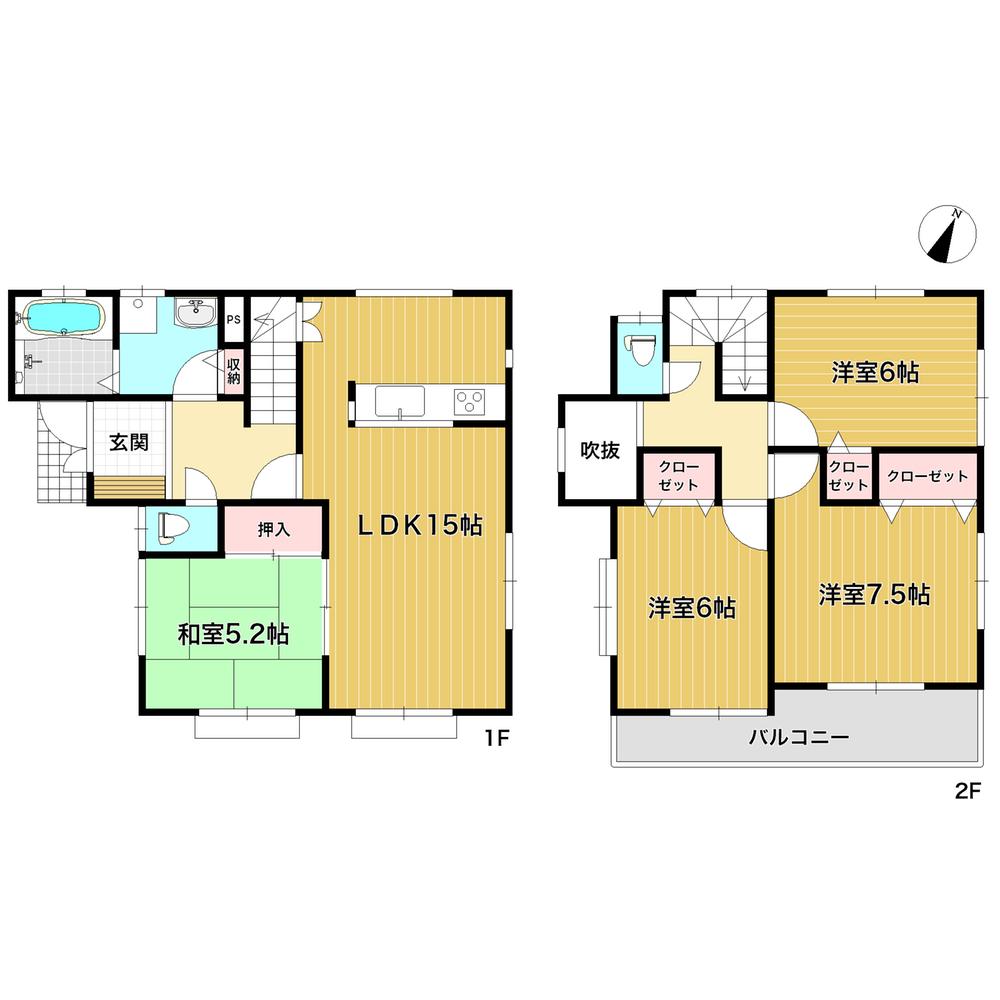 Customers impossible without the funds plan will propose
お客様にムリのない資金計画をご提案いたします
Supermarketスーパー 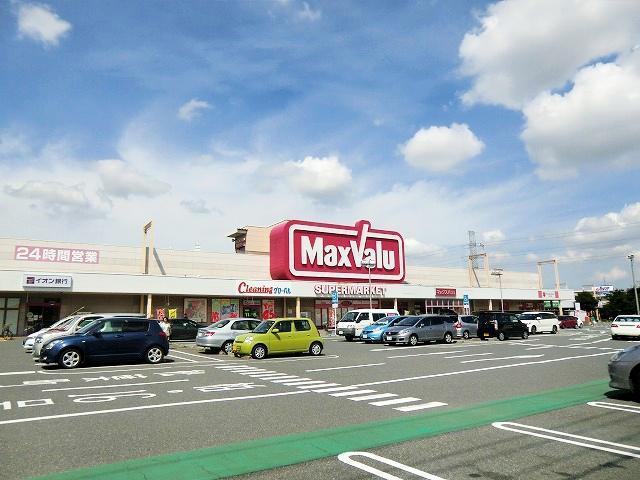 Until Maxvalu 680m
マックスバリュまで680m
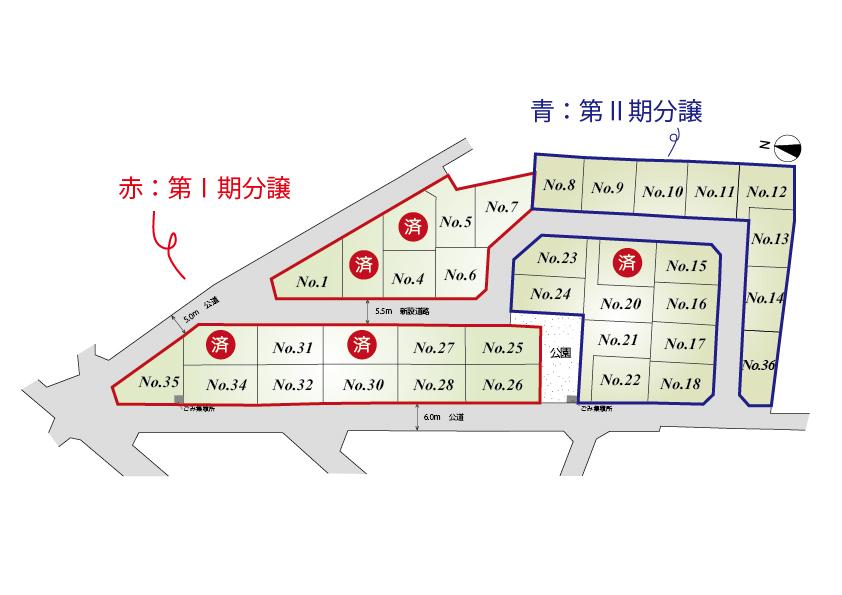 The entire compartment Figure
全体区画図
Floor plan間取り図 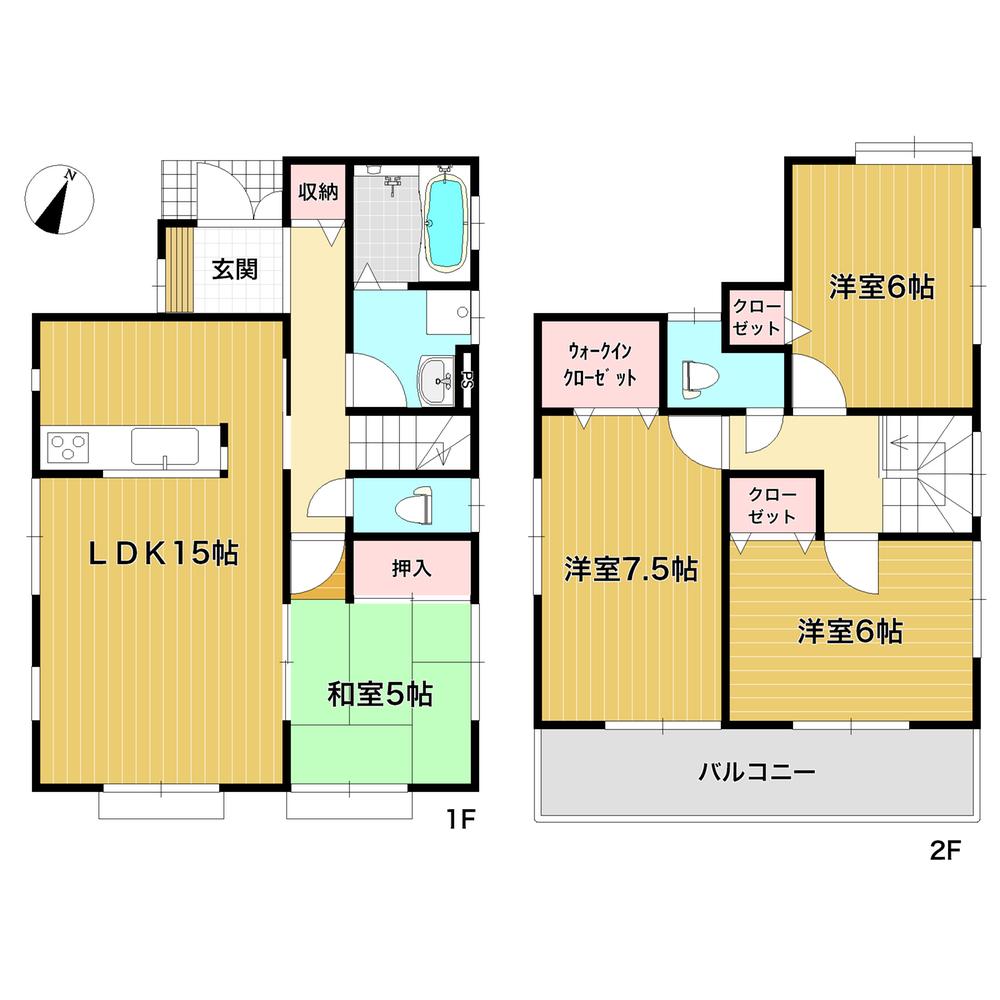 700m to Kashiwa fourth elementary school
柏第四小学校まで700m
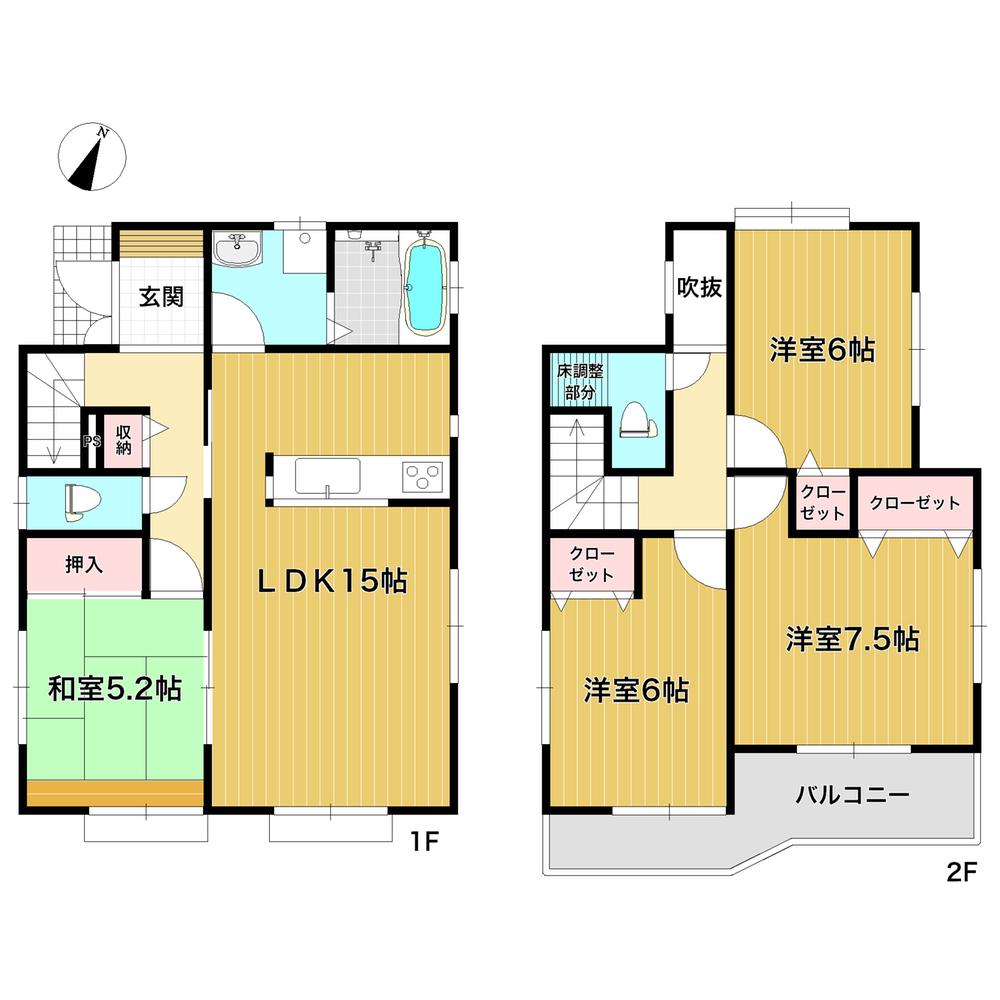 700m to Kashiwa fourth elementary school
柏第四小学校まで700m
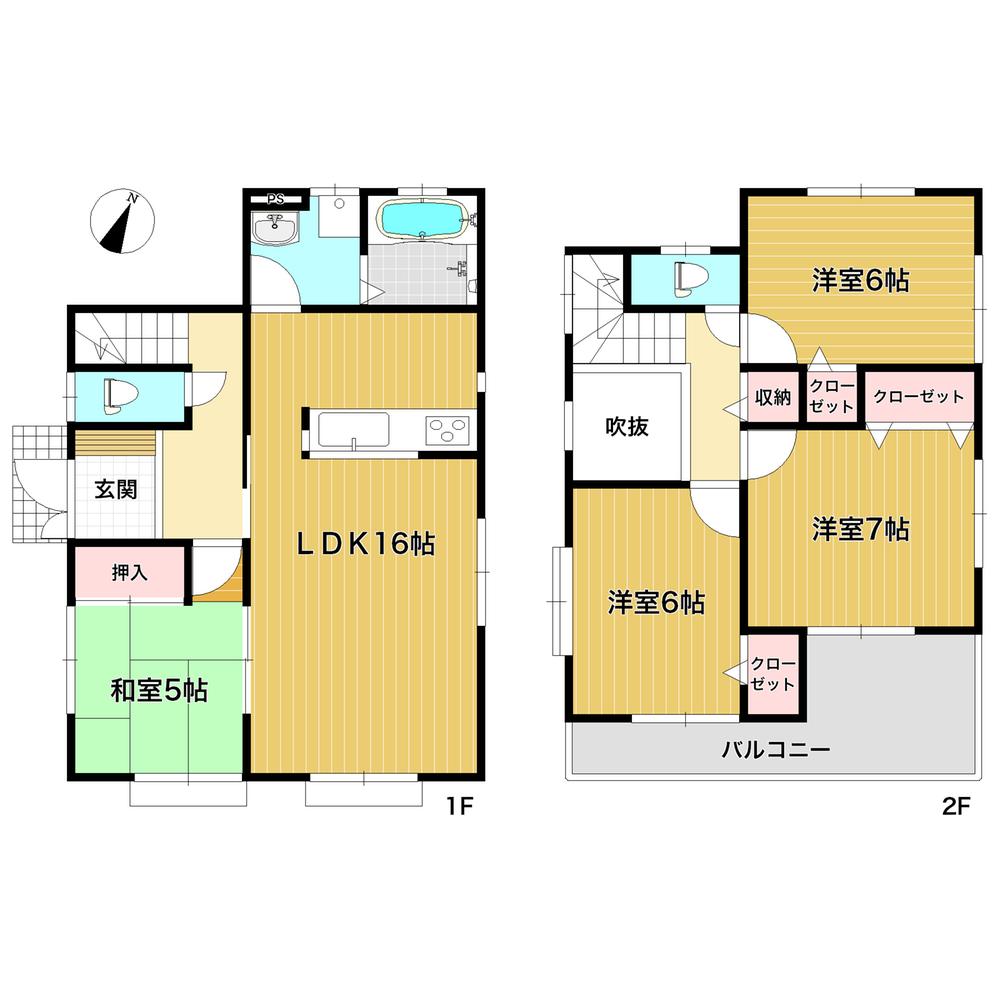 700m to Kashiwa fourth elementary school
柏第四小学校まで700m
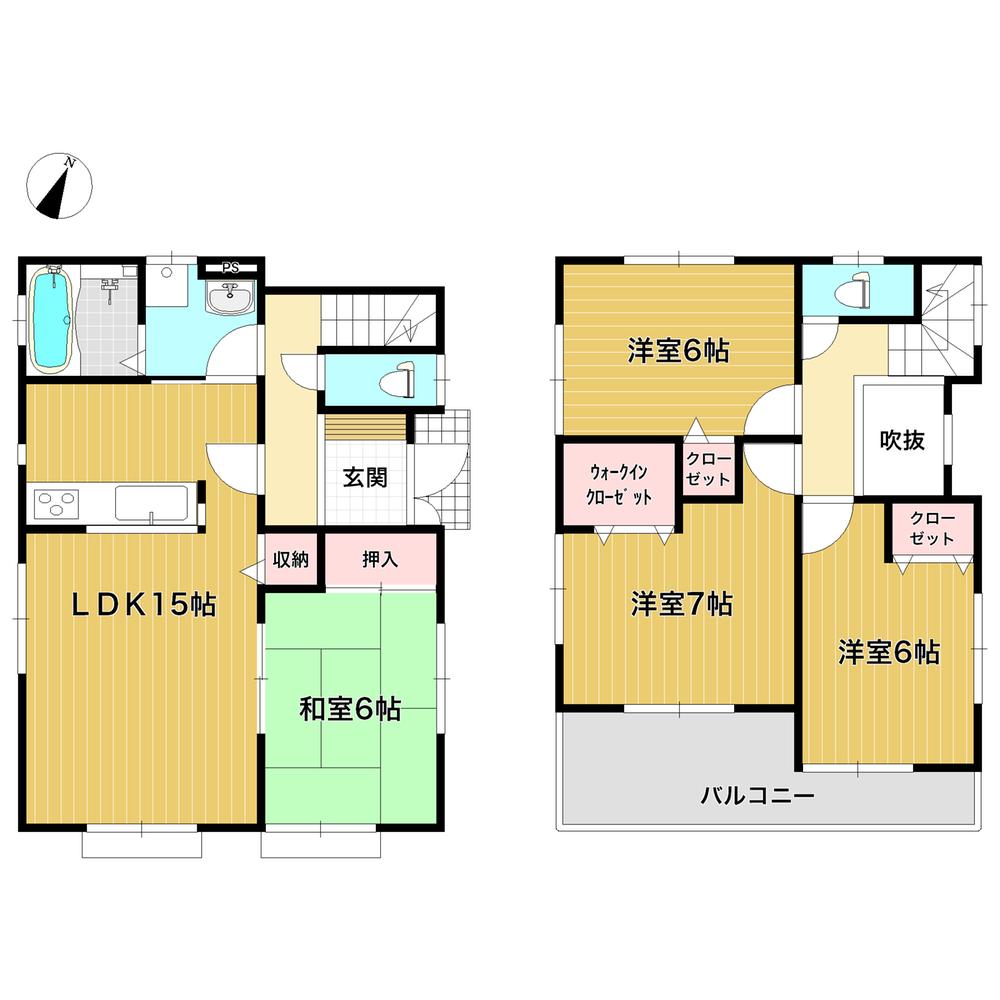 700m to Kashiwa fourth elementary school
柏第四小学校まで700m
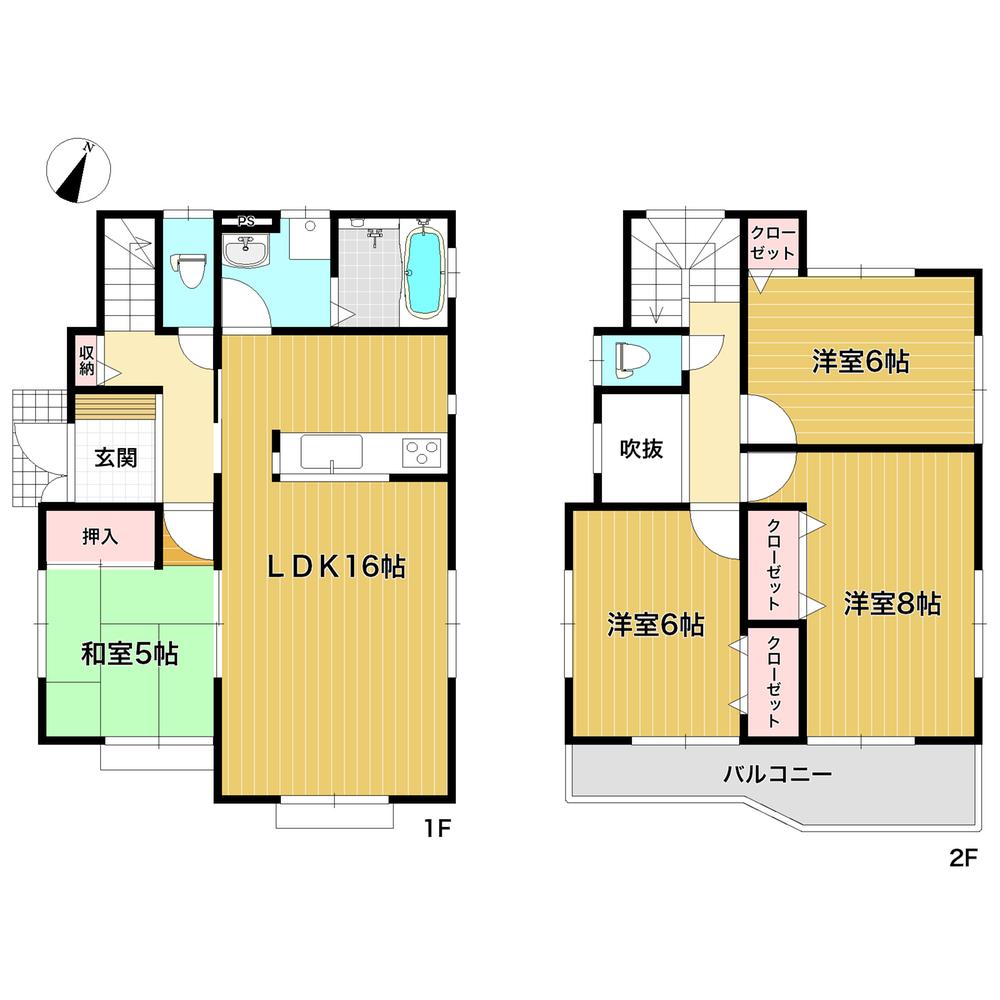 700m to Kashiwa fourth elementary school
柏第四小学校まで700m
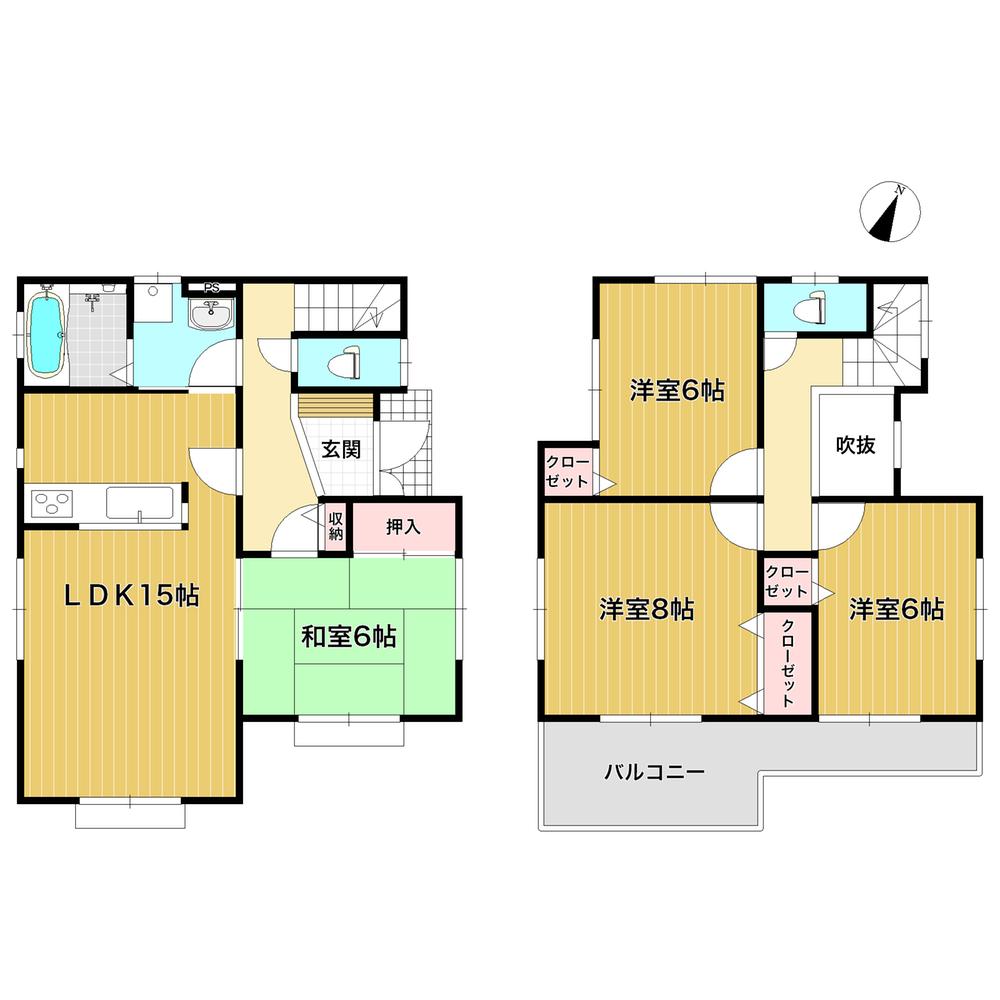 700m to Kashiwa fourth elementary school
柏第四小学校まで700m
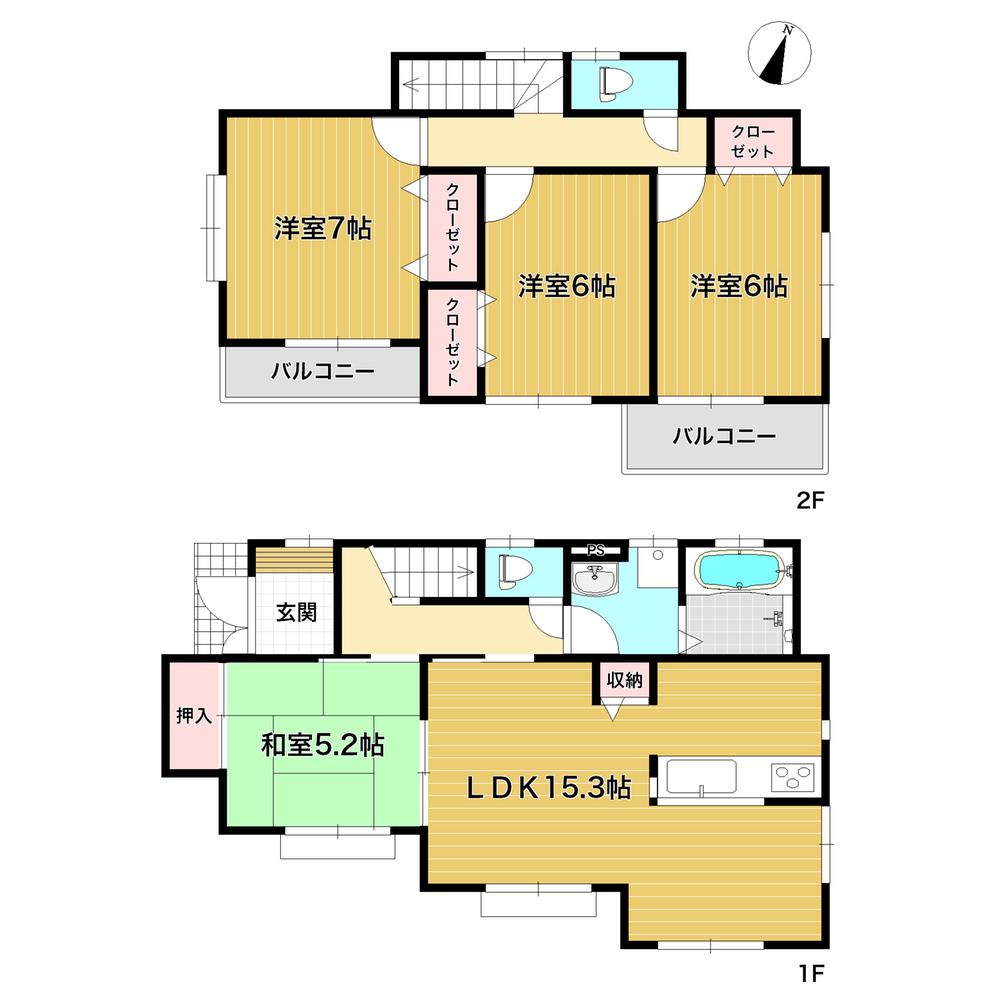 700m to Kashiwa fourth elementary school
柏第四小学校まで700m
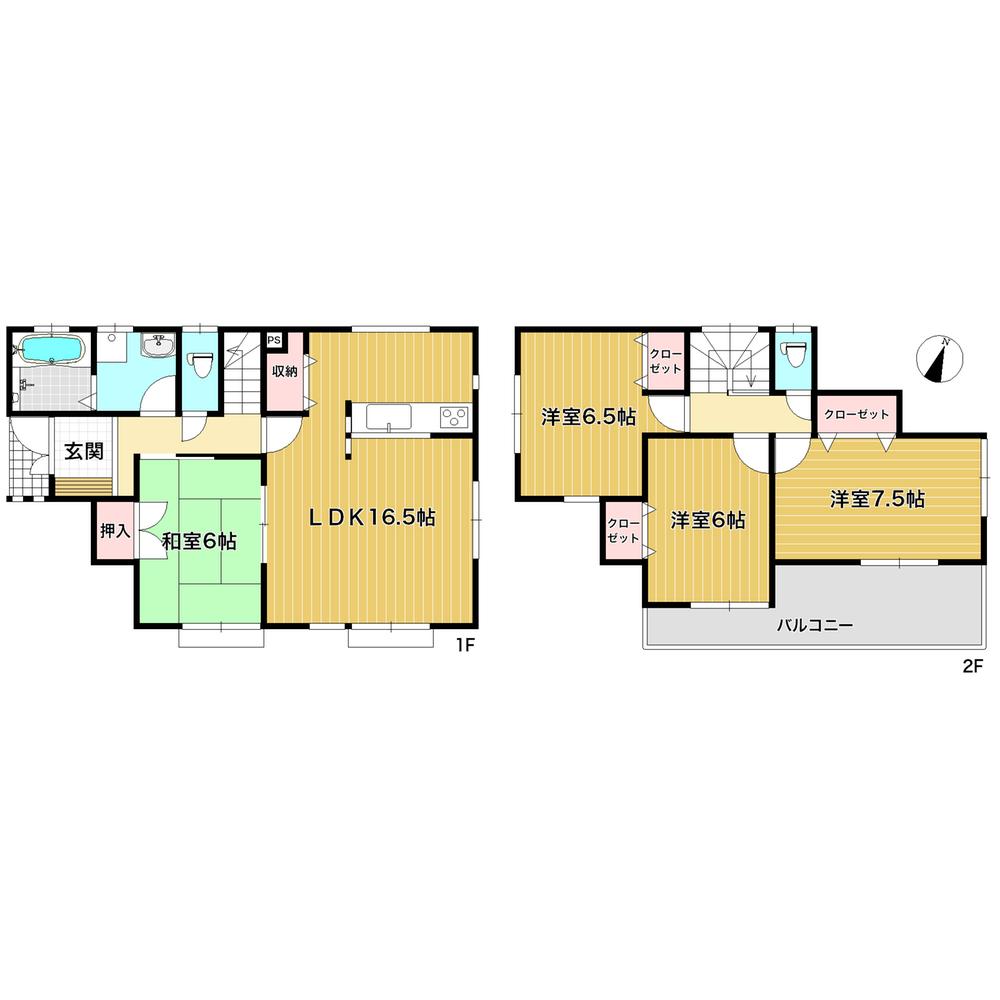 700m to Kashiwa fourth elementary school
柏第四小学校まで700m
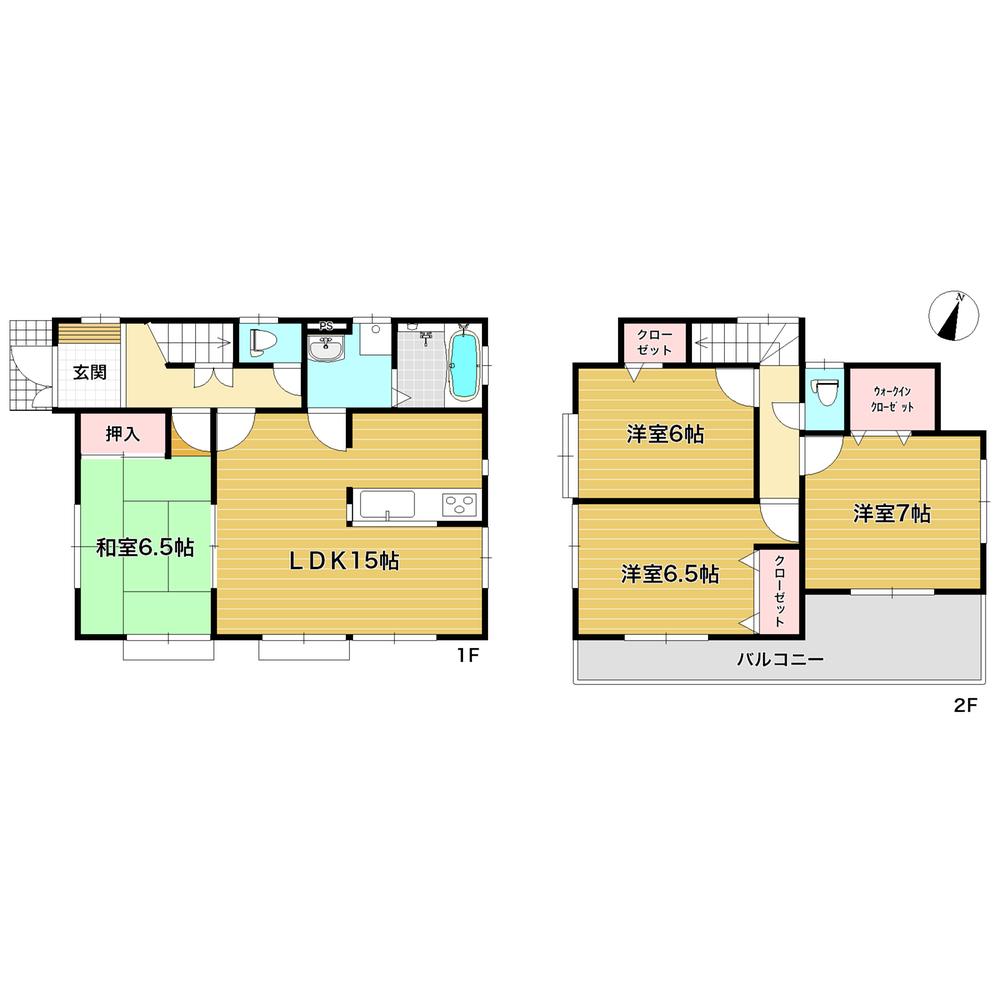 700m to Kashiwa fourth elementary school
柏第四小学校まで700m
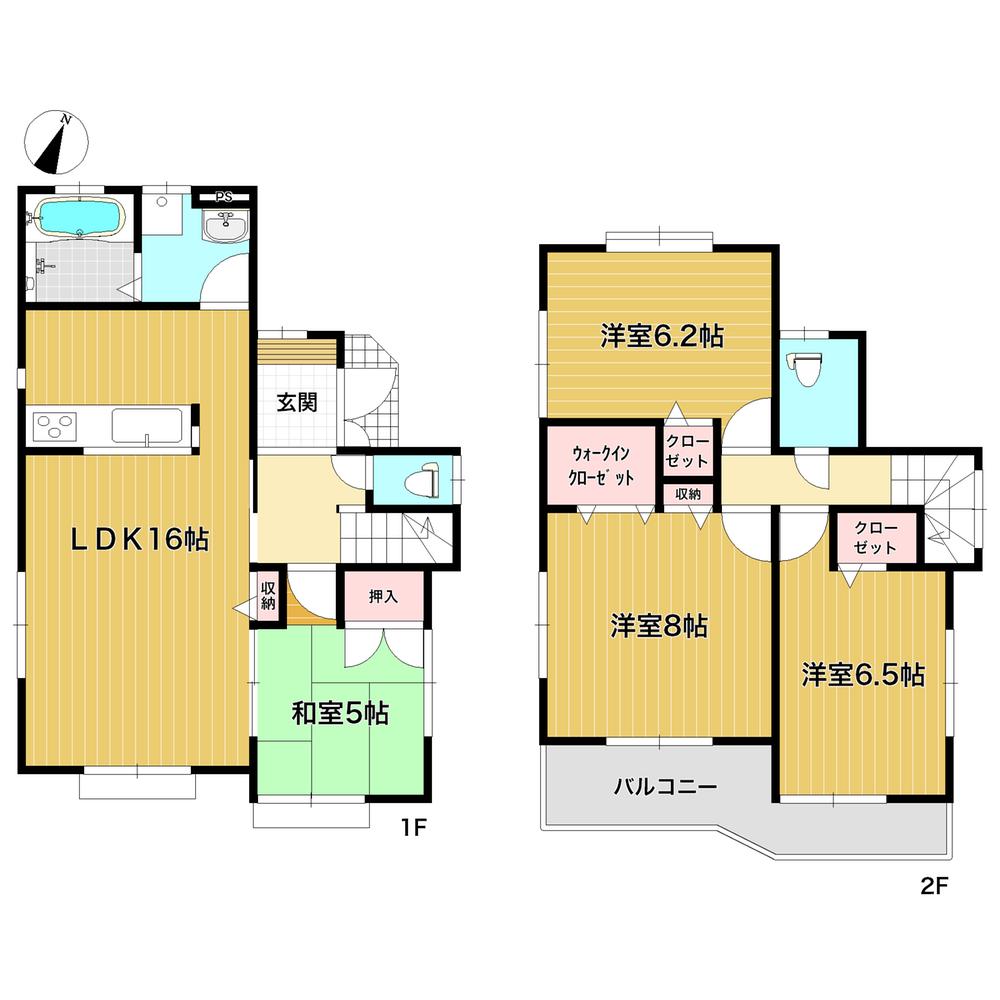 700m to Kashiwa fourth elementary school
柏第四小学校まで700m
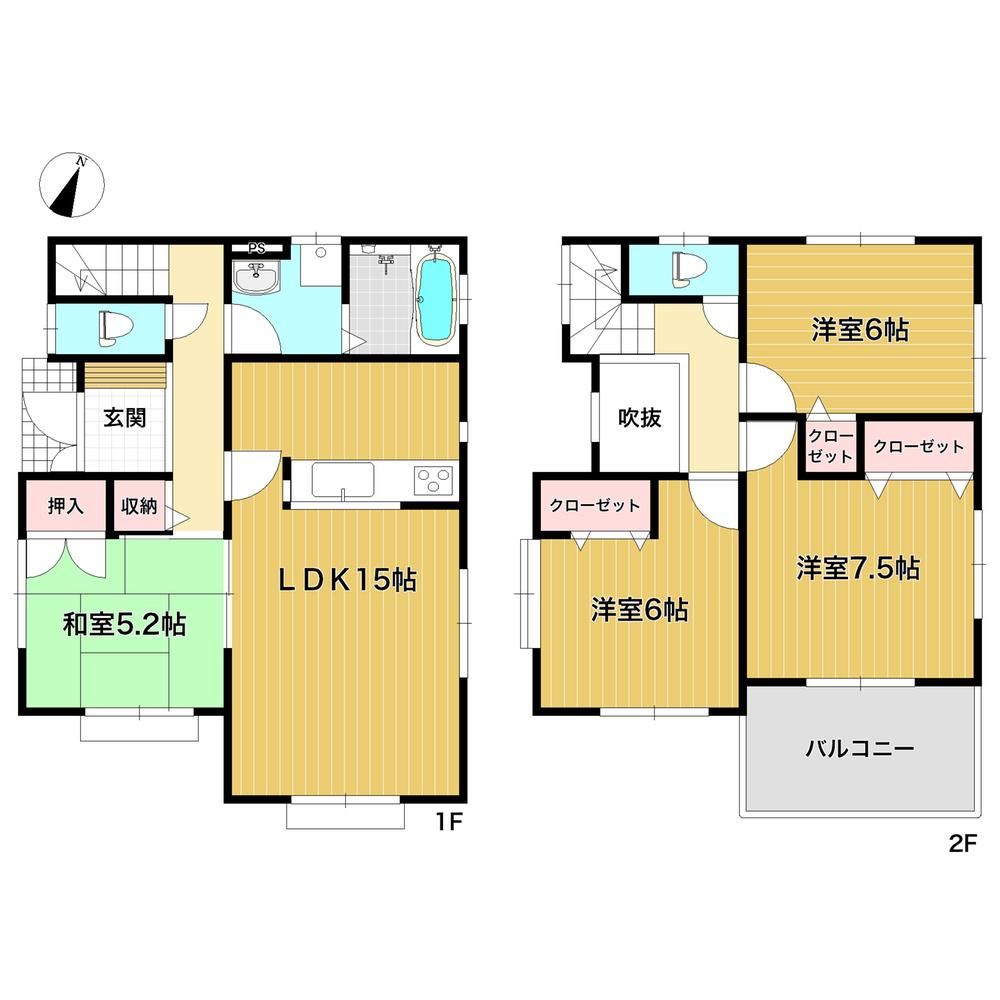 700m to Kashiwa fourth elementary school
柏第四小学校まで700m
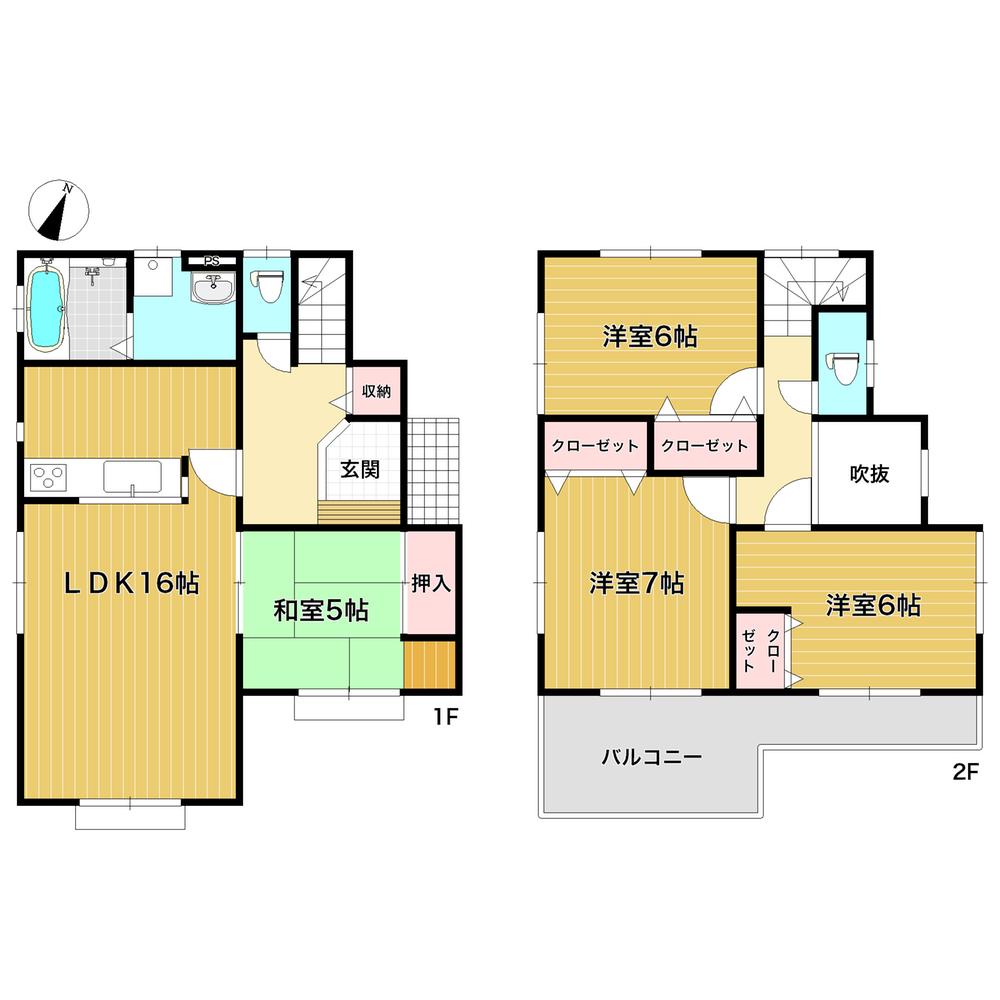 700m to Kashiwa fourth elementary school
柏第四小学校まで700m
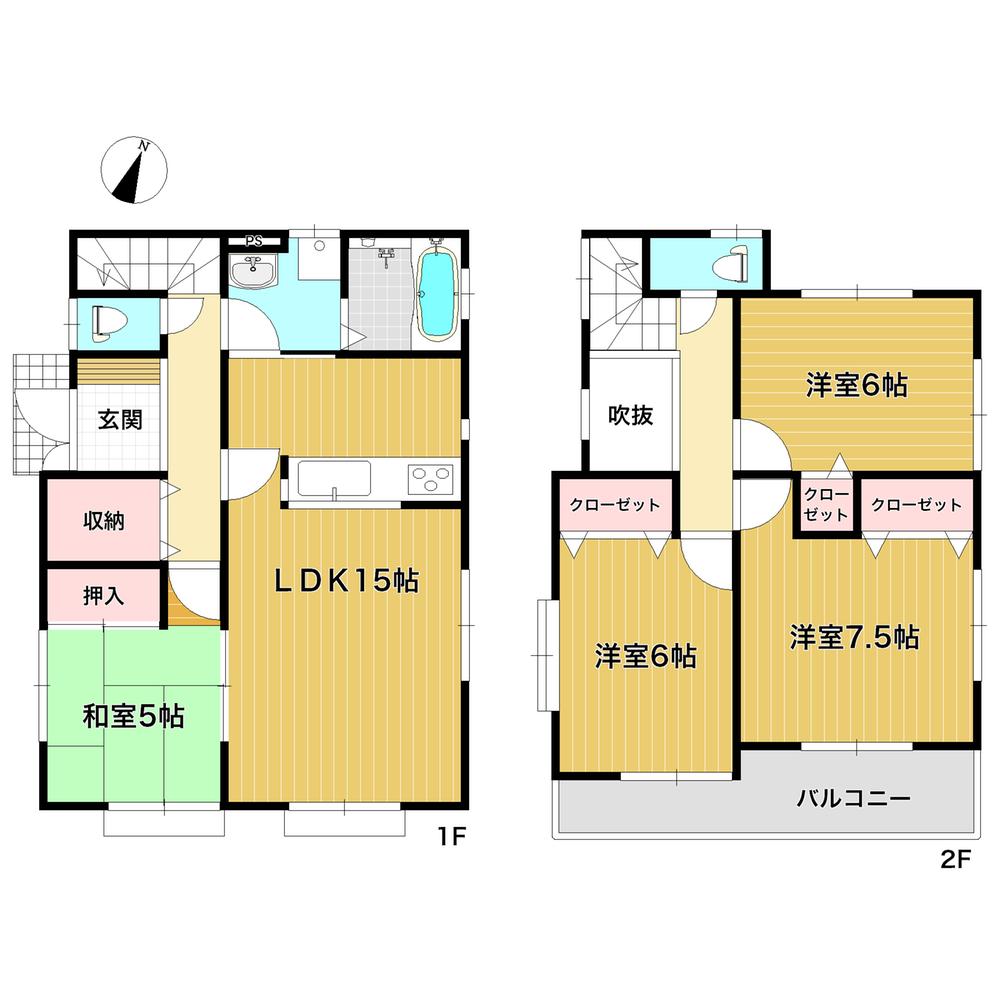 700m to Kashiwa fourth elementary school
柏第四小学校まで700m
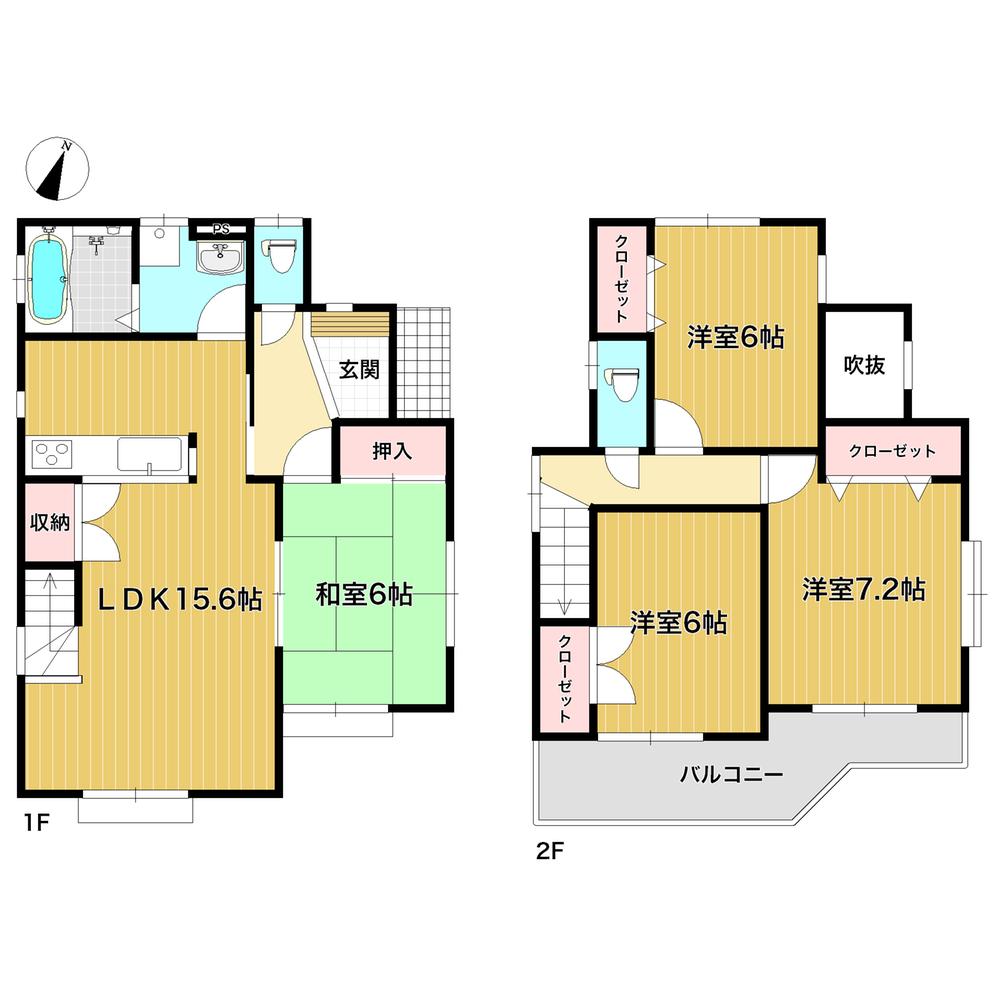 700m to Kashiwa fourth elementary school
柏第四小学校まで700m
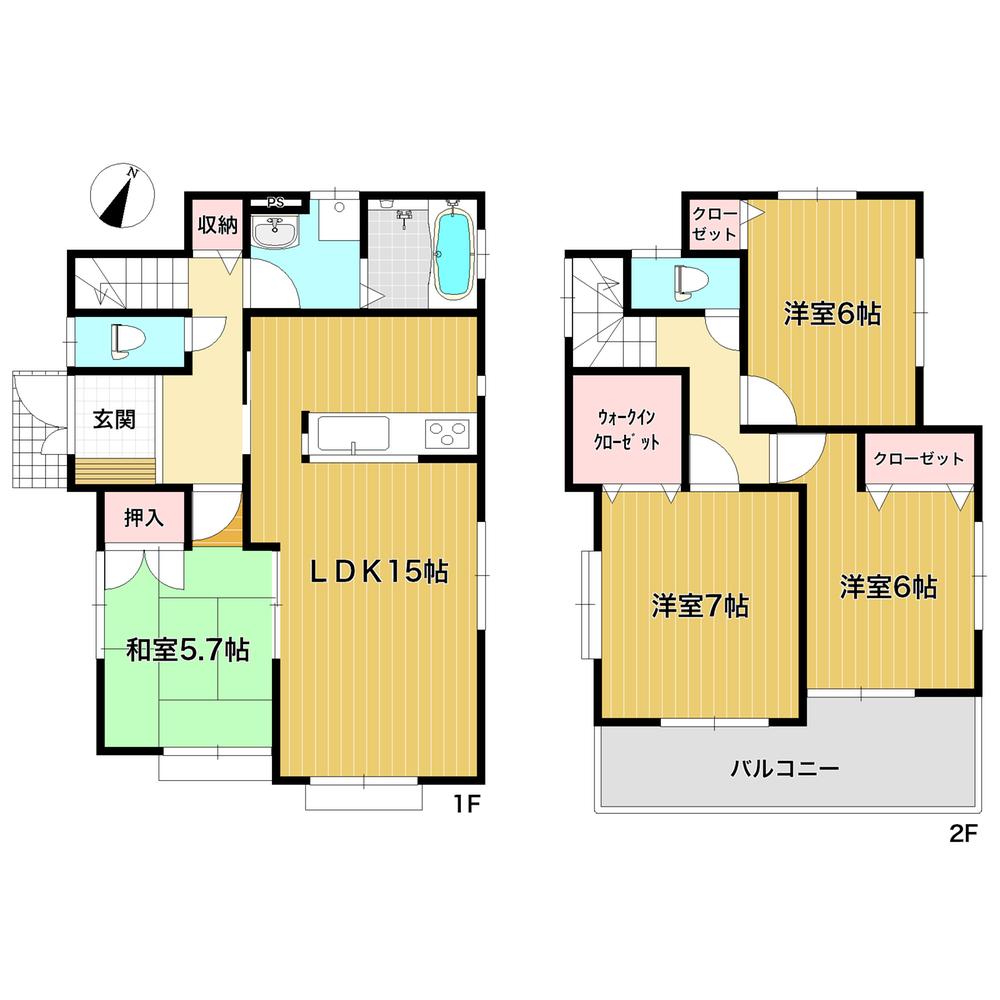 700m to Kashiwa fourth elementary school
柏第四小学校まで700m
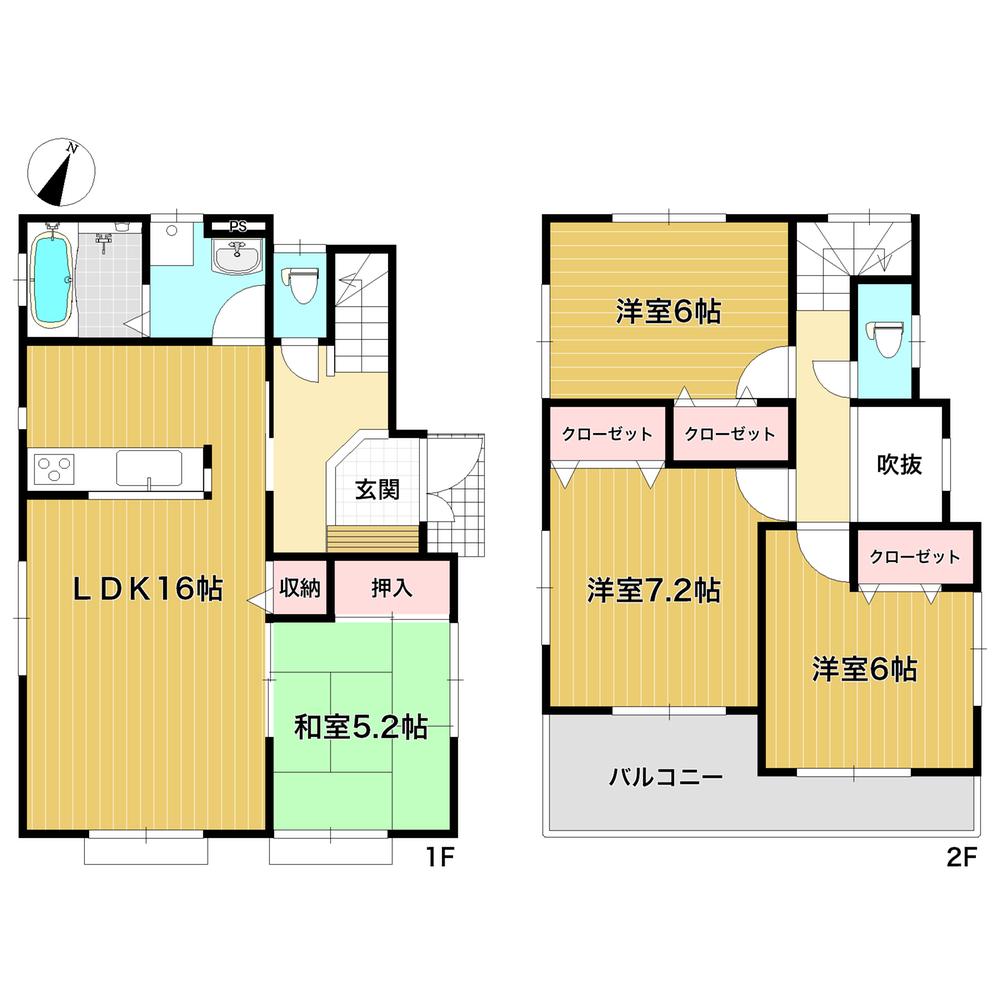 700m to Kashiwa fourth elementary school
柏第四小学校まで700m
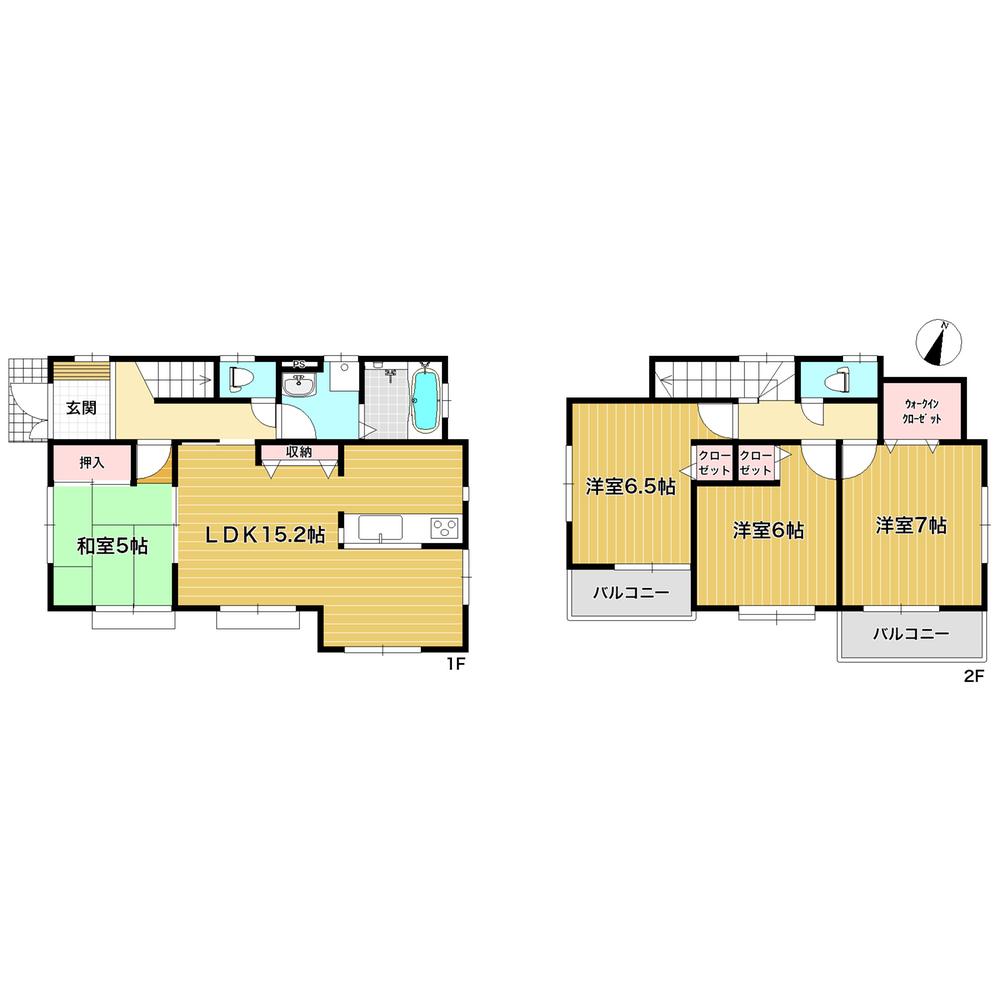 700m to Kashiwa fourth elementary school
柏第四小学校まで700m
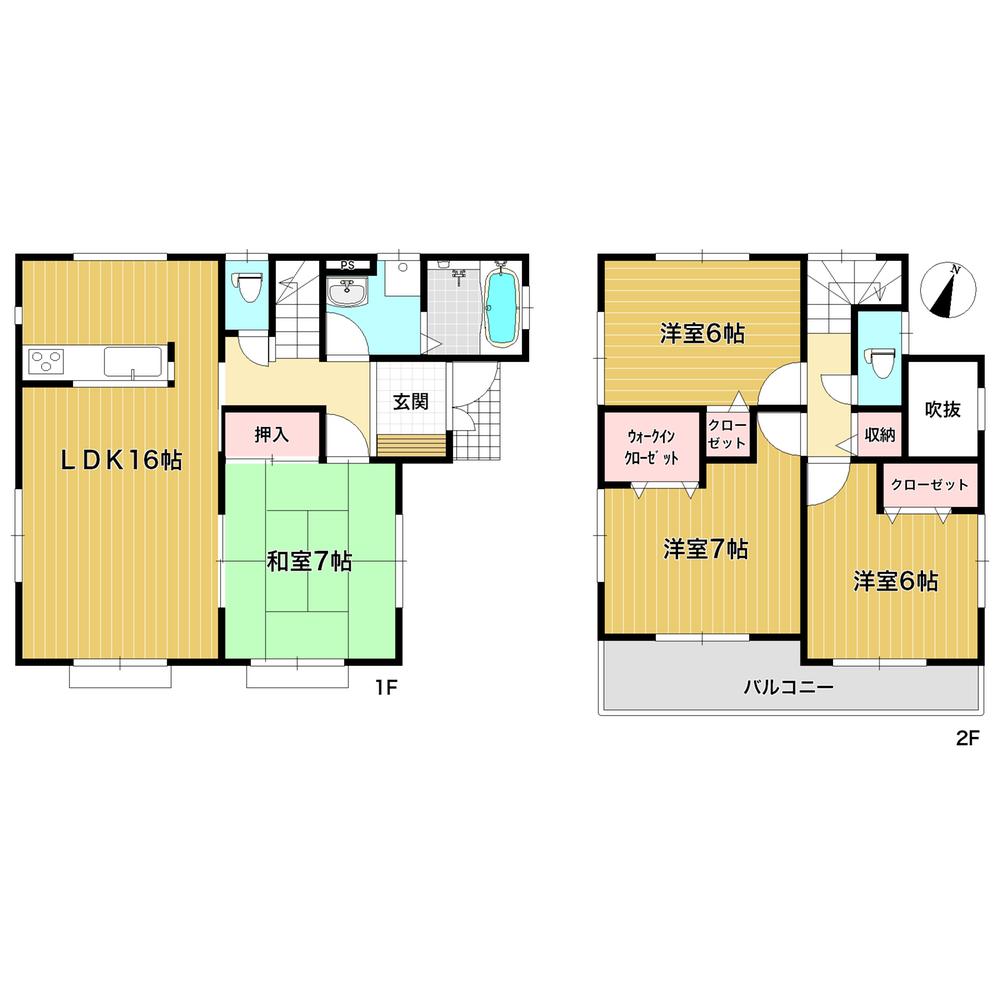 700m to Kashiwa fourth elementary school
柏第四小学校まで700m
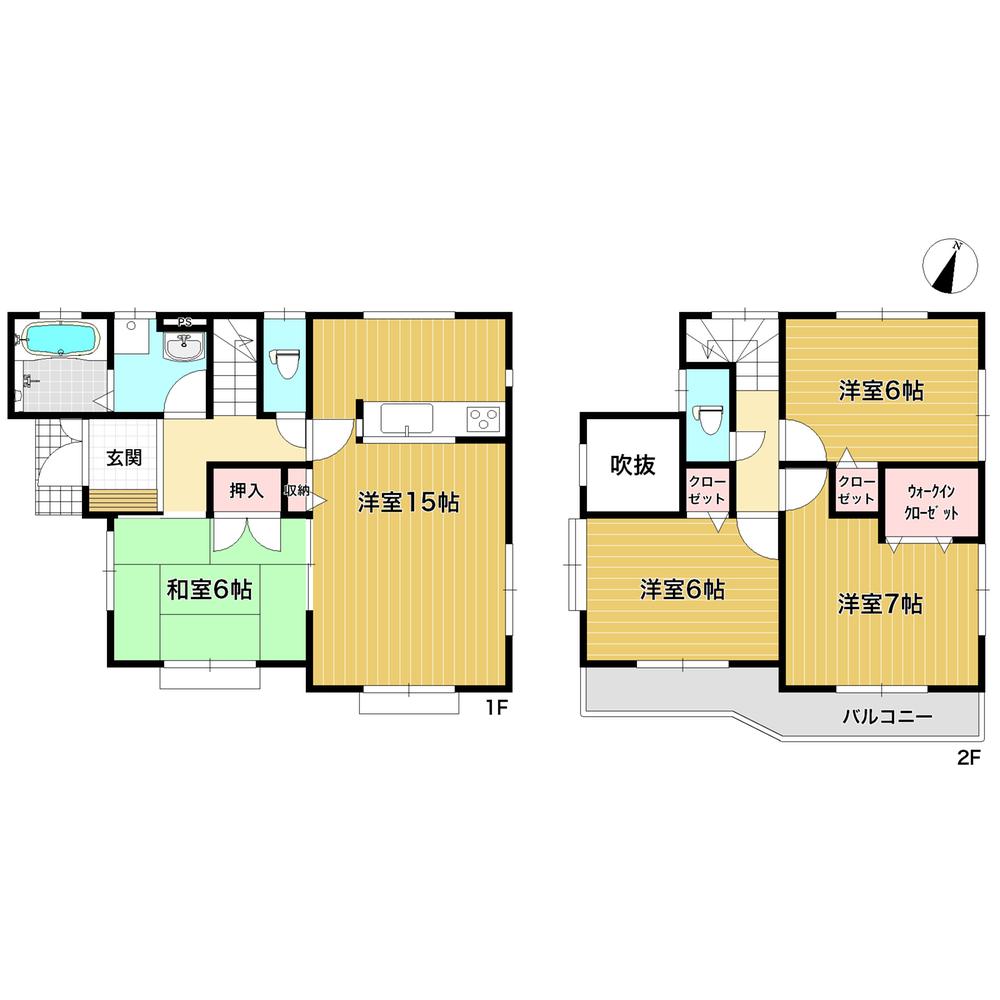 700m to Kashiwa fourth elementary school
柏第四小学校まで700m
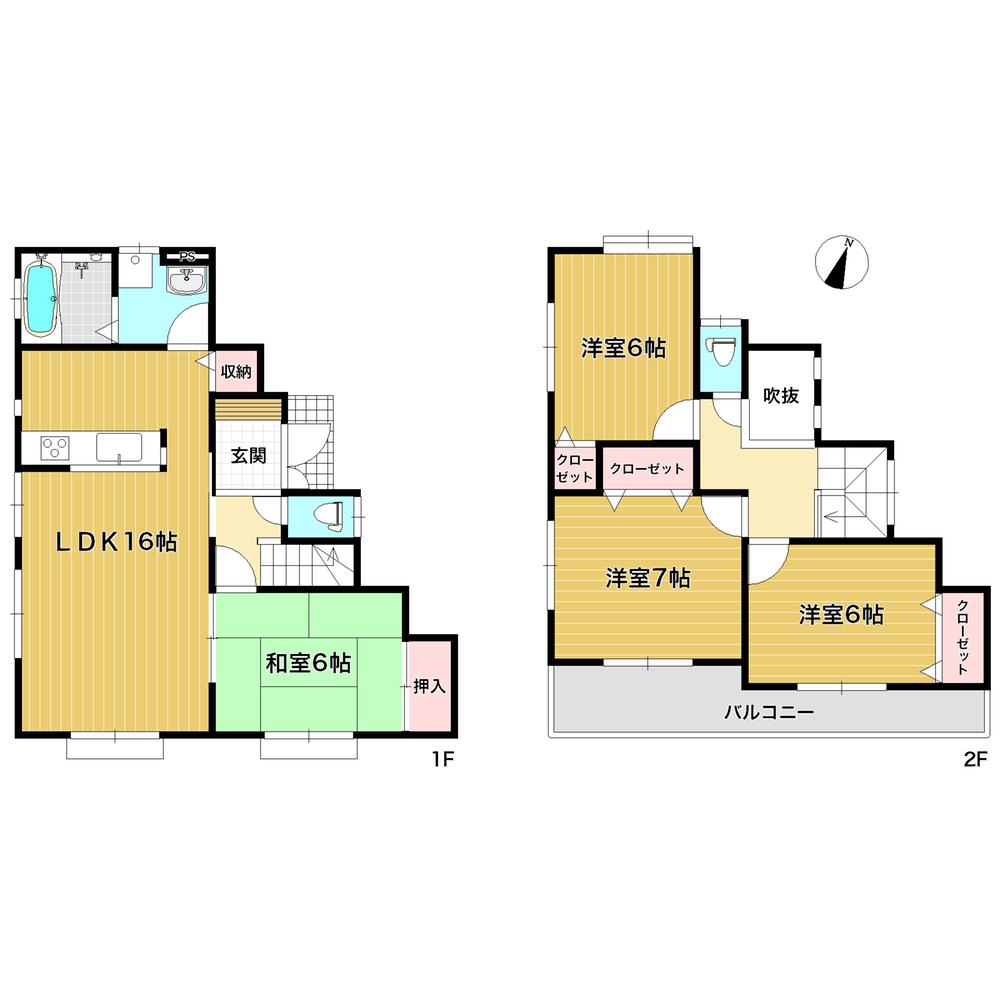 700m to Kashiwa fourth elementary school
柏第四小学校まで700m
Shopping centreショッピングセンター 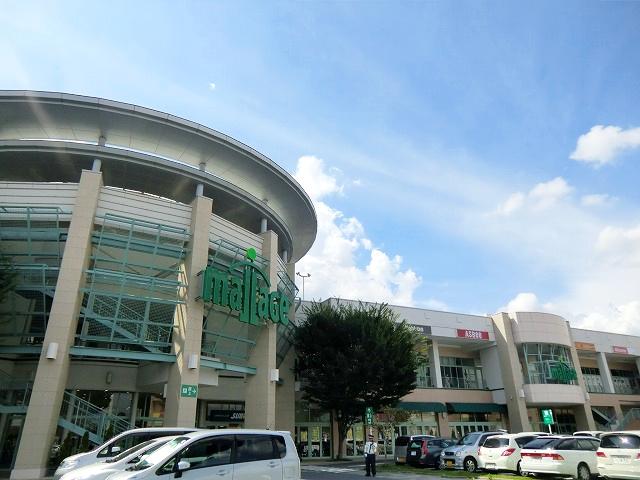 Moraju to Kashiwa 605m
モラージュ柏まで605m
Park公園 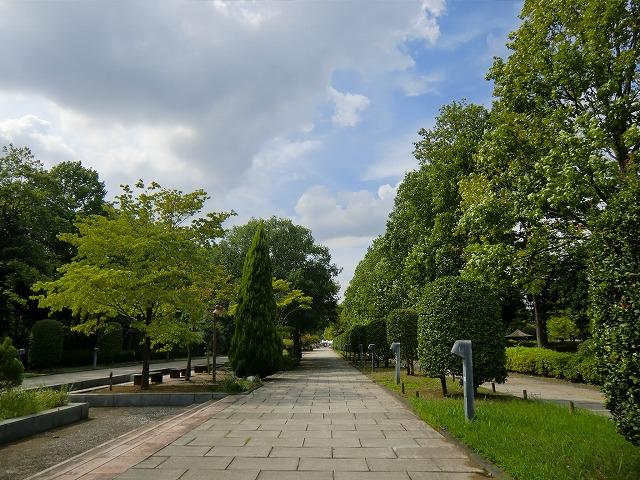 3445m to Kashiwanoha park
柏の葉公園まで3445m
Location
| 





















































