New Homes » Kanto » Chiba Prefecture » Kashiwa
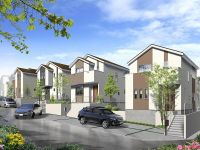 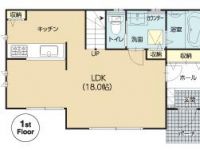
| | Kashiwa City, Chiba Prefecture 千葉県柏市 |
| Tobu Noda line "Sakasai" walk 7 minutes 東武野田線「逆井」歩7分 |
Features pickup 特徴ピックアップ | | Vibration Control ・ Seismic isolation ・ Earthquake resistant / 2 along the line more accessible / LDK18 tatami mats or more / Facing south / Yang per good / Shaping land / Face-to-face kitchen / Wide balcony / Walk-in closet / Located on a hill 制震・免震・耐震 /2沿線以上利用可 /LDK18畳以上 /南向き /陽当り良好 /整形地 /対面式キッチン /ワイドバルコニー /ウォークインクロゼット /高台に立地 | Event information イベント情報 | | Local sales meetings (Please be sure to ask in advance) schedule / Every Saturday, Sunday and public holidays time / 10:00 ~ 17:00 beforehand please reserve always. 現地販売会(事前に必ずお問い合わせください)日程/毎週土日祝時間/10:00 ~ 17:00事前に必ずご予約下さい。 | Property name 物件名 | | Grand Court Sakasai グランコート逆井 | Price 価格 | | 24,300,000 yen ~ 29,100,000 yen 2430万円 ~ 2910万円 | Floor plan 間取り | | 3LDK 3LDK | Units sold 販売戸数 | | 4 units 4戸 | Land area 土地面積 | | 108.98 sq m ~ 132.15 sq m (32.96 tsubo ~ 39.97 tsubo) (Registration) 108.98m2 ~ 132.15m2(32.96坪 ~ 39.97坪)(登記) | Building area 建物面積 | | 86.94 sq m ~ 89.43 sq m (26.29 tsubo ~ 27.05 tsubo) (measured) 86.94m2 ~ 89.43m2(26.29坪 ~ 27.05坪)(実測) | Driveway burden-road 私道負担・道路 | | Position designated road 4.4m 位置指定道路4.4m | Completion date 完成時期(築年月) | | May 2014 early schedule 2014年5月上旬予定 | Address 住所 | | Kashiwa City, Chiba Prefecture Sakasai 2-20 千葉県柏市逆井2-20 | Traffic 交通 | | Tobu Noda Line "Sakasai" walk 7 minutes Tobu Noda line "Shinkashiwa" walk 30 minutes Tobu Noda line "Masuo" walk 16 minutes 東武野田線「逆井」歩7分東武野田線「新柏」歩30分東武野田線「増尾」歩16分 | Contact お問い合せ先 | | Hiroshima Construction Co., Ltd. subdivision planning sales Division TEL: 0800-603-2527 [Toll free] mobile phone ・ Also available from PHS
Caller ID is not notified
Please contact the "saw SUUMO (Sumo)"
If it does not lead, If the real estate company 広島建設(株)分譲企画販売課TEL:0800-603-2527【通話料無料】携帯電話・PHSからもご利用いただけます
発信者番号は通知されません
「SUUMO(スーモ)を見た」と問い合わせください
つながらない方、不動産会社の方は
| Building coverage, floor area ratio 建ぺい率・容積率 | | Building coverage: 60% Volume ratio: 150% 建蔽率:60% 容積率:150% | Time residents 入居時期 | | May 2014 early schedule 2014年5月上旬予定 | Land of the right form 土地の権利形態 | | Ownership 所有権 | Structure and method of construction 構造・工法 | | Wood-frame construction ツーバイフォー工法 | Use district 用途地域 | | One low-rise 1種低層 | Land category 地目 | | Residential land 宅地 | Overview and notices その他概要・特記事項 | | Building confirmation number: No. 13UDI2S Ken 02340 建築確認番号:第13UDI2S建02340号 | Company profile 会社概要 | | <Seller> Minister of Land, Infrastructure and Transport (3) No. 005969 (the company), Chiba Prefecture Building Lots and Buildings Transaction Business Association (Corporation) metropolitan area real estate Fair Trade Council member Hiroshima Construction (Ltd.) subdivision planning sales Division Yubinbango277-0863 Kashiwa City, Chiba Prefecture Toyoshiki 1004 <売主>国土交通大臣(3)第005969号(社)千葉県宅地建物取引業協会会員 (公社)首都圏不動産公正取引協議会加盟広島建設(株)分譲企画販売課〒277-0863 千葉県柏市豊四季1004 |
Rendering (appearance)完成予想図(外観) 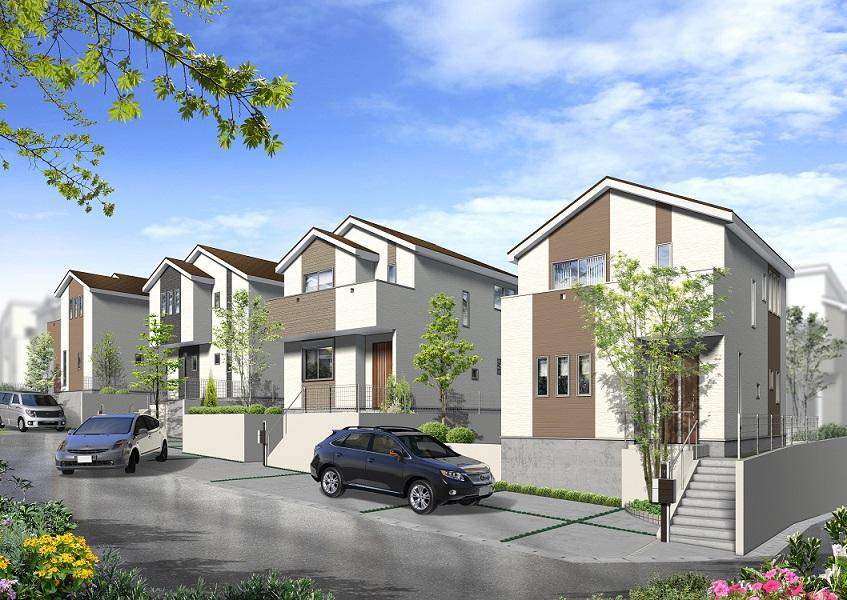 Rendering
完成予想図
Floor plan間取り図 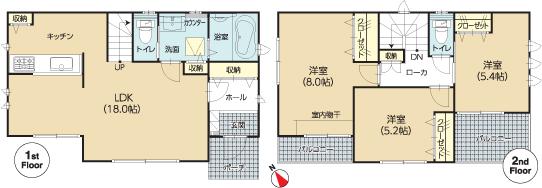 (4 Building), Price 24,300,000 yen, 3LDK, Land area 108.98 sq m , Building area 87.77 sq m
(4号棟)、価格2430万円、3LDK、土地面積108.98m2、建物面積87.77m2
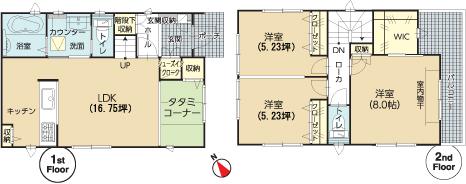 Price 26,900,000 yen, 3LDK, Land area 125.55 sq m , Building area 86.94 sq m
価格2690万円、3LDK、土地面積125.55m2、建物面積86.94m2
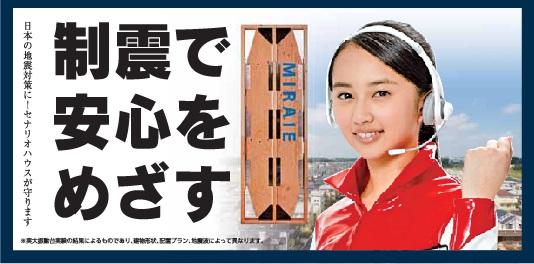 Other Equipment
その他設備
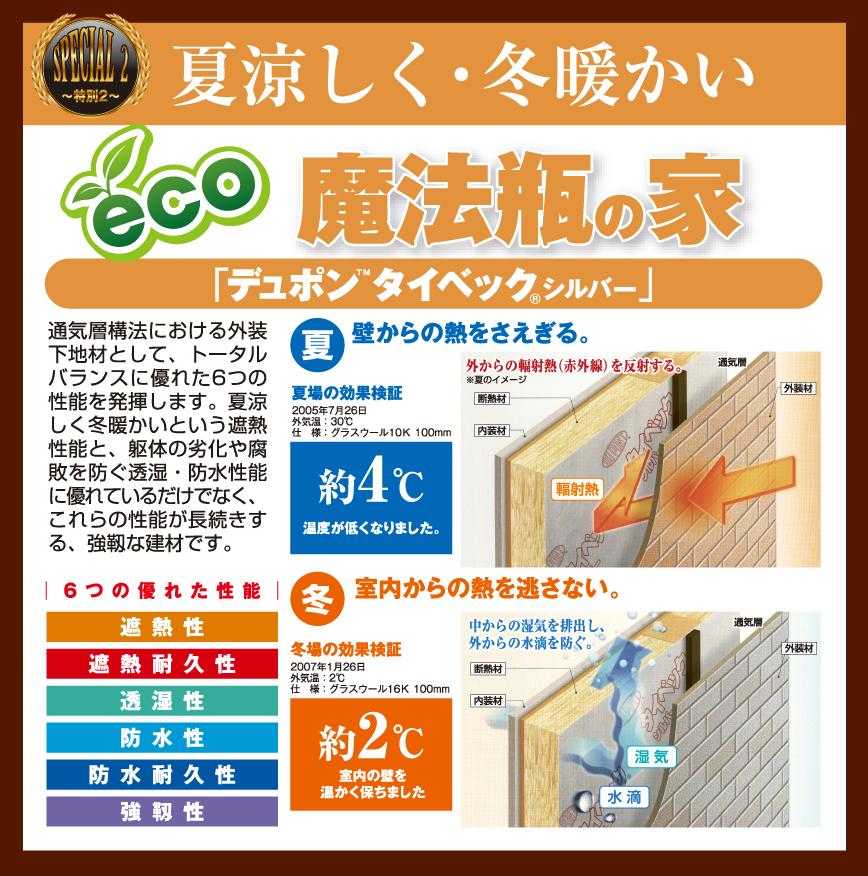 Other Equipment
その他設備
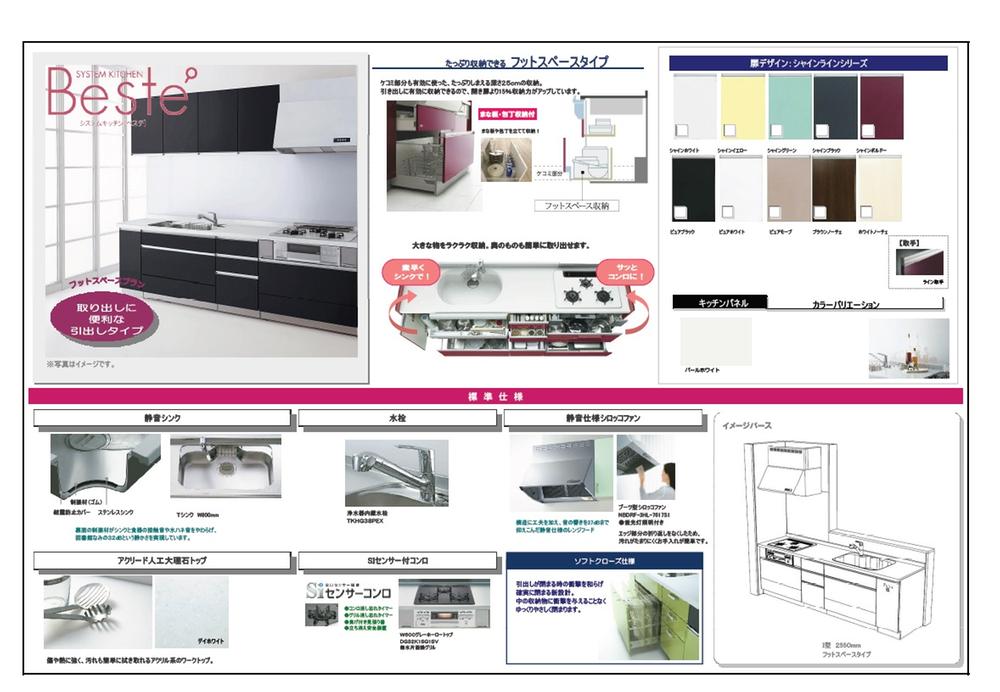 Other Equipment
その他設備
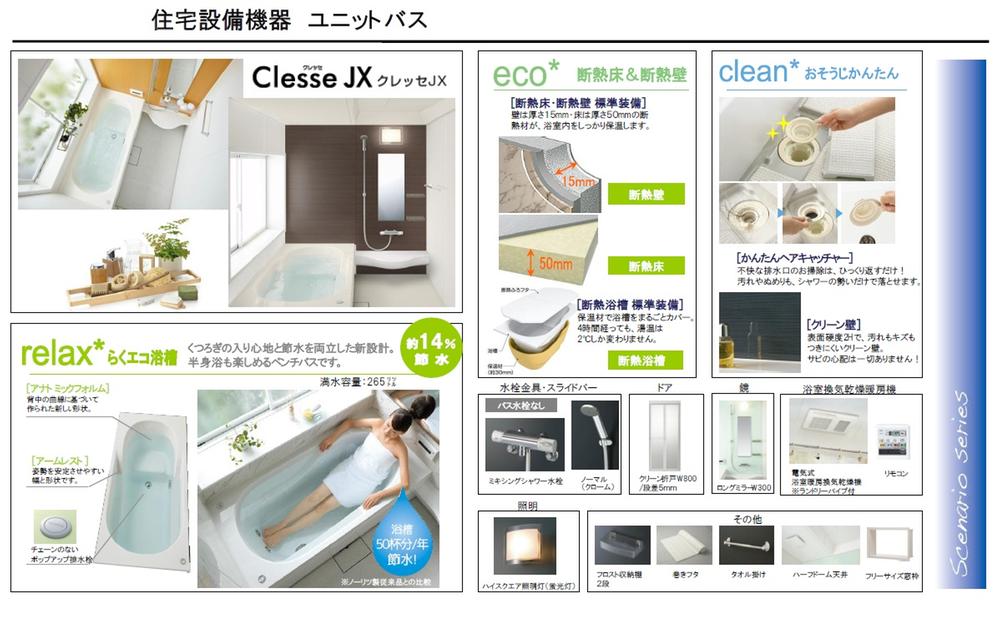 Other Equipment
その他設備
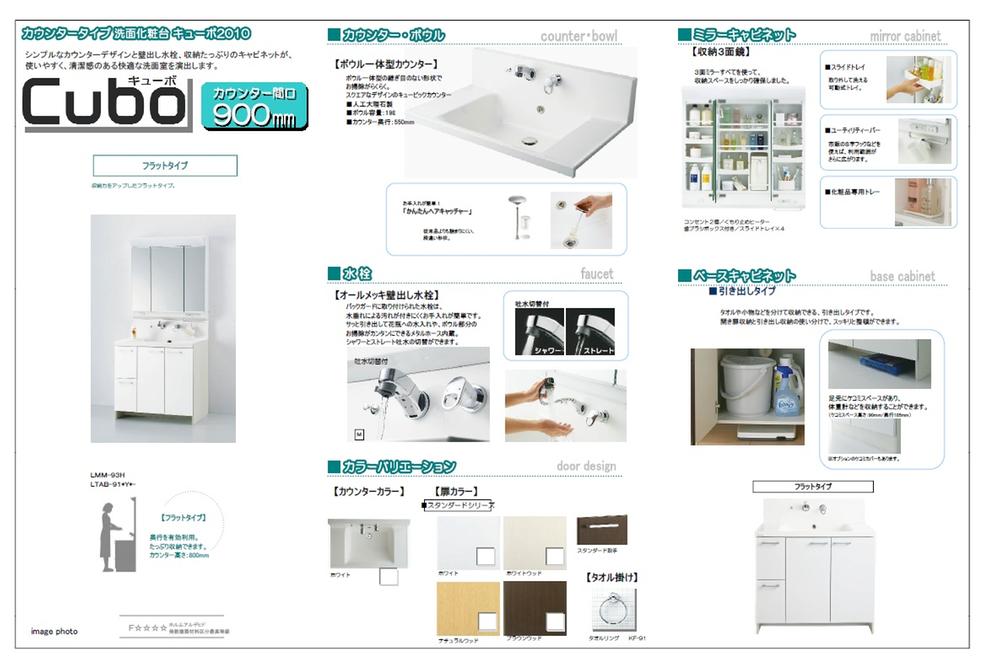 Other Equipment
その他設備
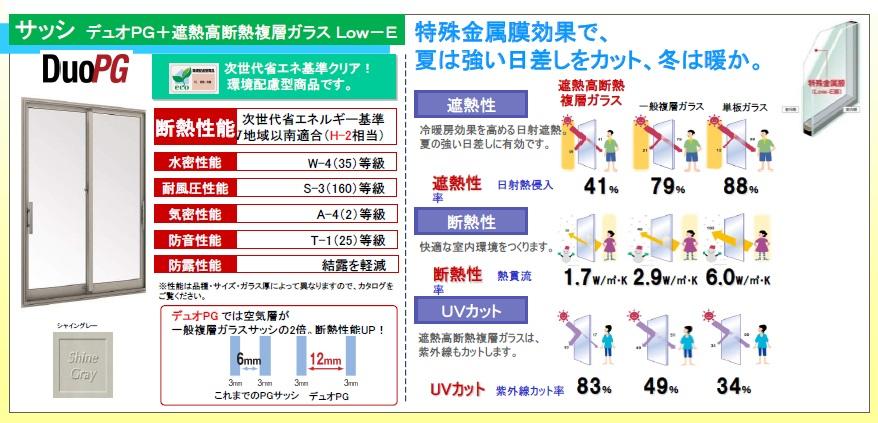 Other Equipment
その他設備
Primary school小学校 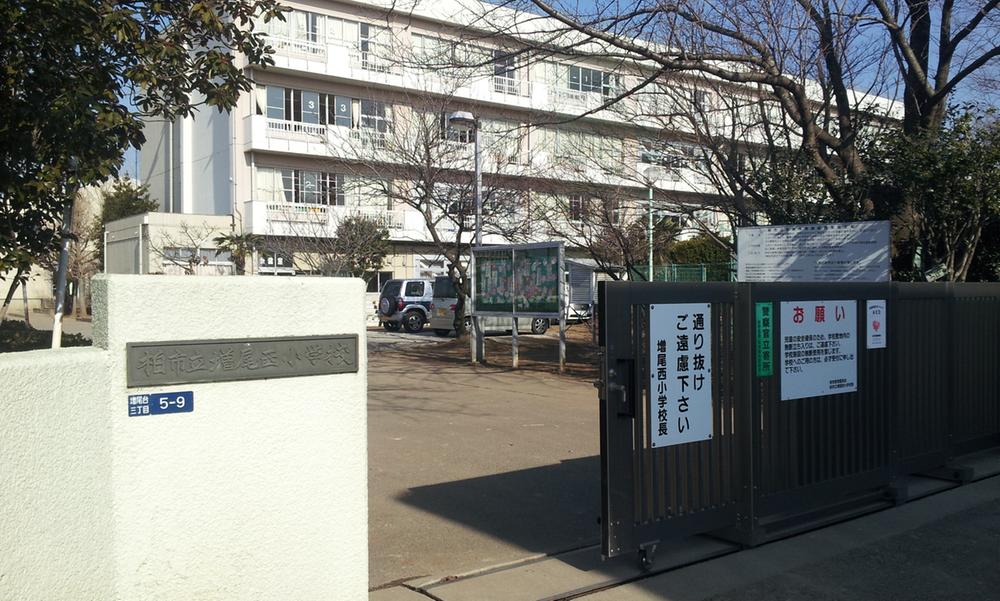 Kashiwashiritsu Masuo to Nishi Elementary School 753m
柏市立増尾西小学校まで753m
Junior high school中学校 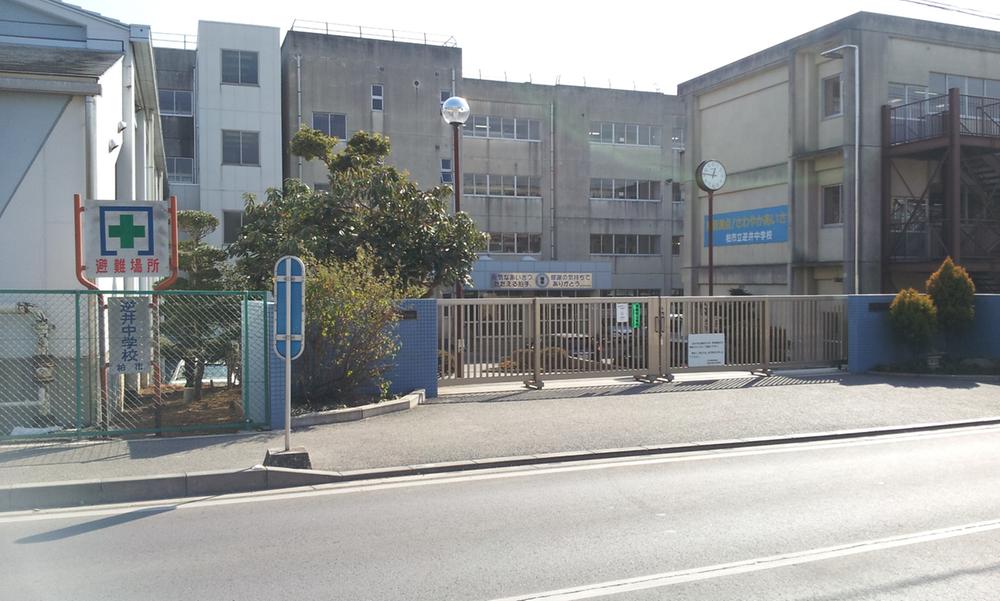 Kashiwashiritsu Sakasai until junior high school 933m
柏市立逆井中学校まで933m
Drug storeドラッグストア 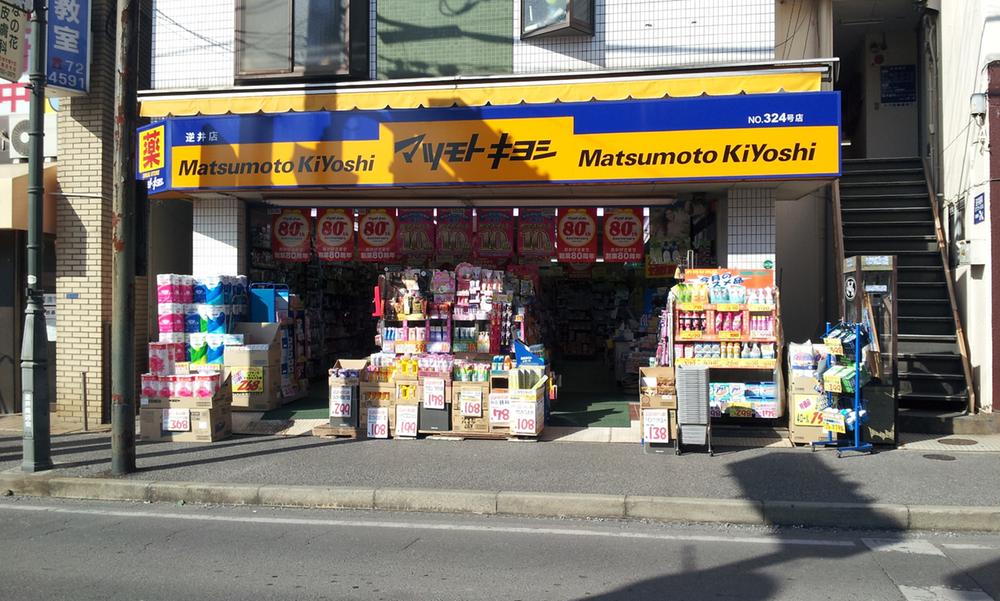 460m until medicine Matsumotokiyoshi Sakasai shop
薬マツモトキヨシ逆井店まで460m
Supermarketスーパー 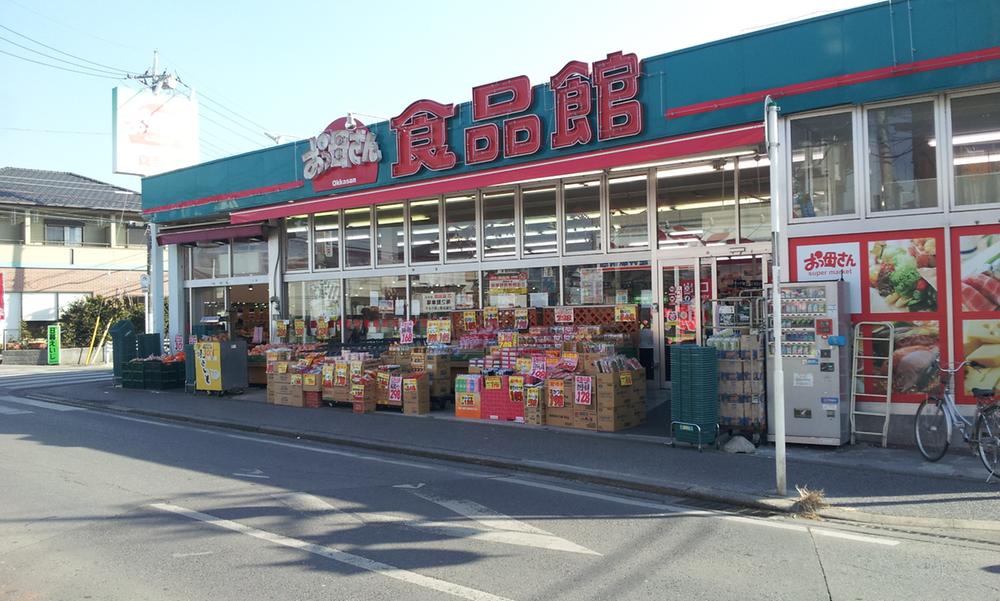 534m until Oh Mother food Museum Sakasai shop
おっ母さん食品館逆井店まで534m
Convenience storeコンビニ 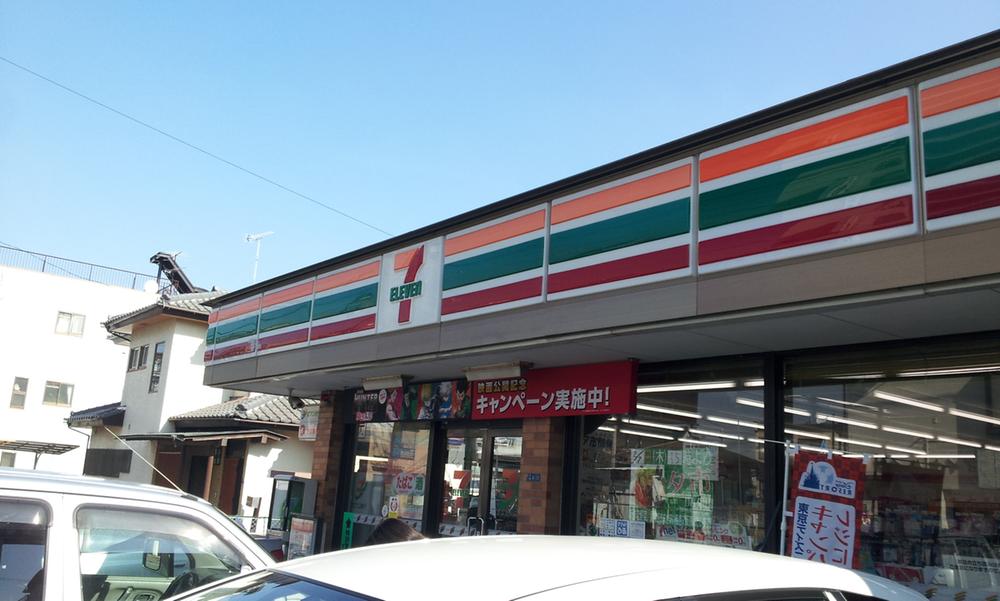 324m to Seven-Eleven Kashiwa Sakasai shop
セブンイレブン柏逆井店まで324m
Post office郵便局 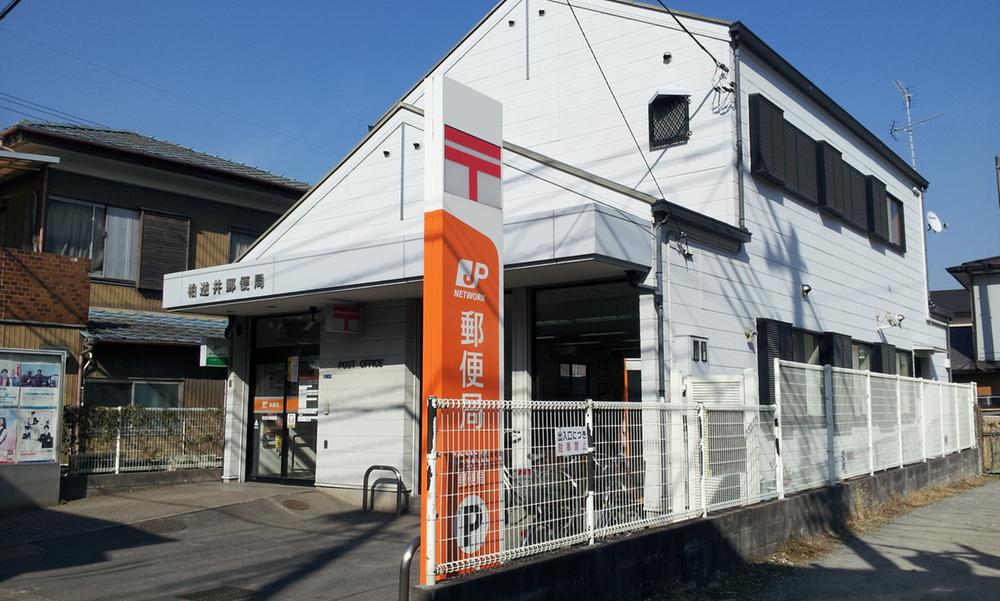 Kashiwa Sakasai 237m to the post office
柏逆井郵便局まで237m
Location
|
















