New Homes » Kanto » Chiba Prefecture » Kashiwa
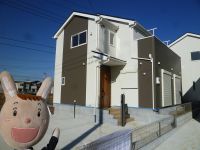 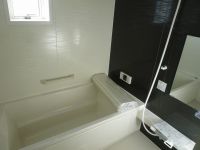
| | Kashiwa City, Chiba Prefecture 千葉県柏市 |
| JR Joban Line "Kashiwa" bus 22 minutes Onozuka Taif 4 minutes JR常磐線「柏」バス22分小野塚台歩4分 |
| Site area over 46 square meters! 2 Station Available! Car space three! 敷地面積46坪以上!2駅利用可!カースペース3台! |
| Parking three or more possible, Immediate Available, Super close, System kitchen, Bathroom Dryer, Yang per good, All room storage, A quiet residential area, LDK15 tatami mats or more, Or more before road 6mese-style room, Washbasin with shower, Face-to-face kitchen, Wide balcony, Toilet 2 places, Bathroom 1 tsubo or more, 2-story, South balcony, Double-glazing, Zenshitsuminami direction, Warm water washing toilet seat, Underfloor Storage, The window in the bathroom, TV monitor interphone, All room 6 tatami mats or more, Water filter, City gas, roof balcony 駐車3台以上可、即入居可、スーパーが近い、システムキッチン、浴室乾燥機、陽当り良好、全居室収納、閑静な住宅地、LDK15畳以上、前道6m以上、和室、シャワー付洗面台、対面式キッチン、ワイドバルコニー、トイレ2ヶ所、浴室1坪以上、2階建、南面バルコニー、複層ガラス、全室南向き、温水洗浄便座、床下収納、浴室に窓、TVモニタ付インターホン、全居室6畳以上、浄水器、都市ガス、ルーフバルコニー |
Features pickup 特徴ピックアップ | | Parking three or more possible / Immediate Available / Super close / System kitchen / Bathroom Dryer / Yang per good / All room storage / A quiet residential area / LDK15 tatami mats or more / Or more before road 6m / Japanese-style room / Washbasin with shower / Face-to-face kitchen / Wide balcony / Toilet 2 places / Bathroom 1 tsubo or more / 2-story / South balcony / Double-glazing / Zenshitsuminami direction / Warm water washing toilet seat / Underfloor Storage / The window in the bathroom / TV monitor interphone / All room 6 tatami mats or more / Water filter / City gas / roof balcony 駐車3台以上可 /即入居可 /スーパーが近い /システムキッチン /浴室乾燥機 /陽当り良好 /全居室収納 /閑静な住宅地 /LDK15畳以上 /前道6m以上 /和室 /シャワー付洗面台 /対面式キッチン /ワイドバルコニー /トイレ2ヶ所 /浴室1坪以上 /2階建 /南面バルコニー /複層ガラス /全室南向き /温水洗浄便座 /床下収納 /浴室に窓 /TVモニタ付インターホン /全居室6畳以上 /浄水器 /都市ガス /ルーフバルコニー | Price 価格 | | 19,800,000 yen 1980万円 | Floor plan 間取り | | 4LDK 4LDK | Units sold 販売戸数 | | 4 units 4戸 | Total units 総戸数 | | 11 units 11戸 | Land area 土地面積 | | 154.03 sq m ~ 154.04 sq m 154.03m2 ~ 154.04m2 | Building area 建物面積 | | 98.53 sq m ~ 99.36 sq m 98.53m2 ~ 99.36m2 | Driveway burden-road 私道負担・道路 | | Road width: 5m ~ 6m, Asphaltic pavement 道路幅:5m ~ 6m、アスファルト舗装 | Completion date 完成時期(築年月) | | 2013 late October 2013年10月下旬 | Address 住所 | | Kashiwa, Chiba Prefecture Tega Mori 5 千葉県柏市手賀の杜5 | Traffic 交通 | | JR Joban Line "Kashiwa" bus 22 minutes Onozuka Taif 4 minutes
JR Joban Line "Abiko" bus 16 minutes Tega Mori New Town walk 7 minutes of JR常磐線「柏」バス22分小野塚台歩4分
JR常磐線「我孫子」バス16分手賀の杜ニュータウン歩7分
| Related links 関連リンク | | [Related Sites of this company] 【この会社の関連サイト】 | Person in charge 担当者より | | The person in charge Makabe Akito Age: 20 Daigyokai experience: born in eight years Matsudo, Nagareyama ・ Matsudo ・ I grew up in Kashiwa, etc.. In familiar territory, As able to deliver useful information to look for your house, I will do my best! 担当者真壁 明人年齢:20代業界経験:8年松戸市で生まれ、流山・松戸・柏等で育ってきました。なじみの深い地域で、お客様の住まい探しに役立つ情報をお届けできる様、頑張ります! | Contact お問い合せ先 | | TEL: 0800-602-4417 [Toll free] mobile phone ・ Also available from PHS
Caller ID is not notified
Please contact the "saw SUUMO (Sumo)"
If it does not lead, If the real estate company TEL:0800-602-4417【通話料無料】携帯電話・PHSからもご利用いただけます
発信者番号は通知されません
「SUUMO(スーモ)を見た」と問い合わせください
つながらない方、不動産会社の方は
| Building coverage, floor area ratio 建ぺい率・容積率 | | Kenpei rate: 50%, Volume ratio: 100% 建ペい率:50%、容積率:100% | Time residents 入居時期 | | Immediate available 即入居可 | Land of the right form 土地の権利形態 | | Ownership 所有権 | Structure and method of construction 構造・工法 | | Wooden 2-story 木造2階建 | Use district 用途地域 | | One low-rise 1種低層 | Land category 地目 | | field 畑 | Other limitations その他制限事項 | | Irregular land 不整形地 | Overview and notices その他概要・特記事項 | | Contact: Makabe Akito, Building confirmation number: 13UDI3T Ken 01246 担当者:真壁 明人、建築確認番号:13UDI3T建01246 | Company profile 会社概要 | | <Mediation> Governor of Chiba Prefecture (1) No. 016010 (Corporation) metropolitan area real estate Fair Trade Council member Pitattohausu Nagareyama central store (Ltd.) Ibis home Yubinbango270-0163 Chiba Prefecture Nagareyama Minami Nagareyama 7-1-9 <仲介>千葉県知事(1)第016010号(公社)首都圏不動産公正取引協議会会員 ピタットハウス流山中央店(株)アイビスホーム〒270-0163 千葉県流山市南流山7-1-9 |
Local appearance photo現地外観写真 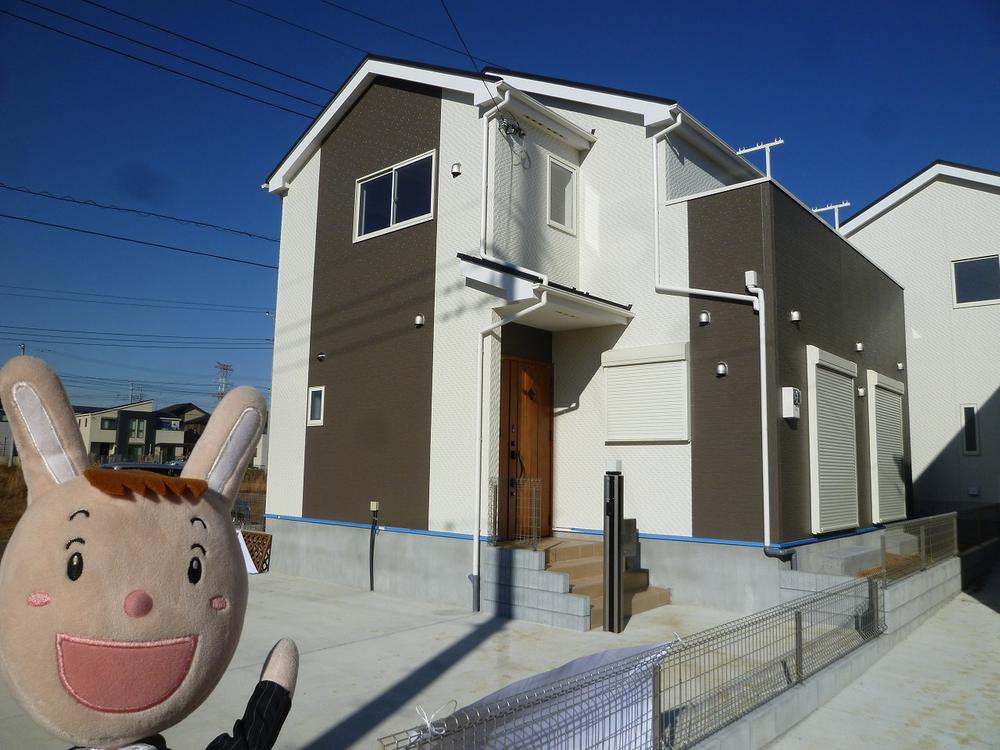 1 Building site (November 29, 2013) Shooting
1号棟現地(2013年11月29日)撮影
Bathroom浴室 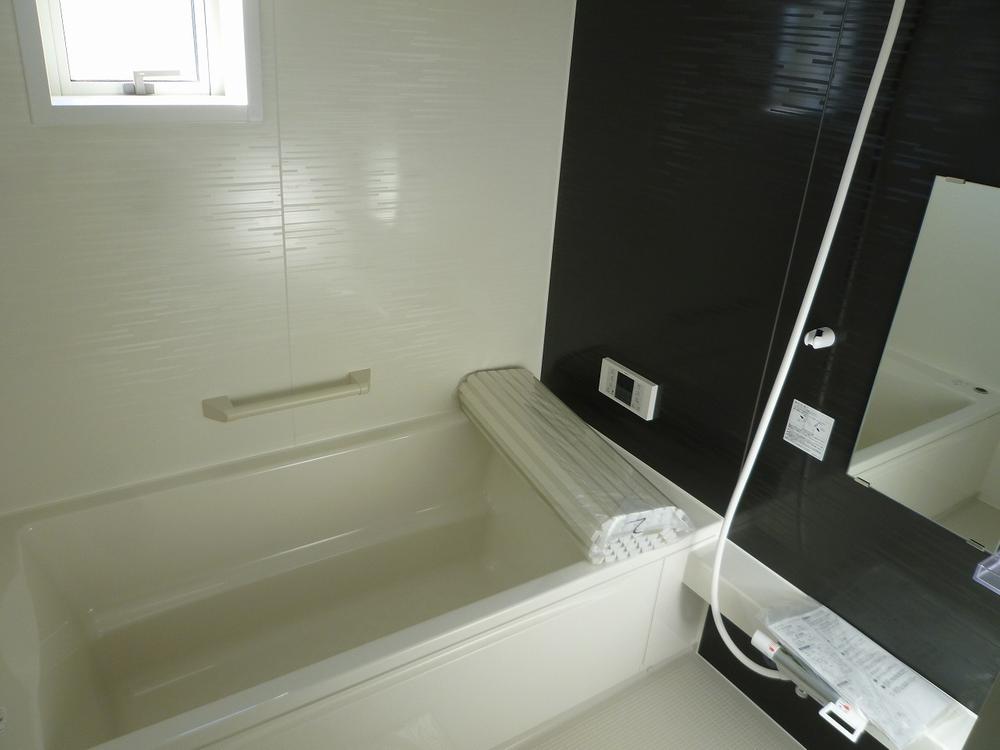 1 Building room (November 29, 2013) Shooting
1号棟室内(2013年11月29日)撮影
Kitchenキッチン 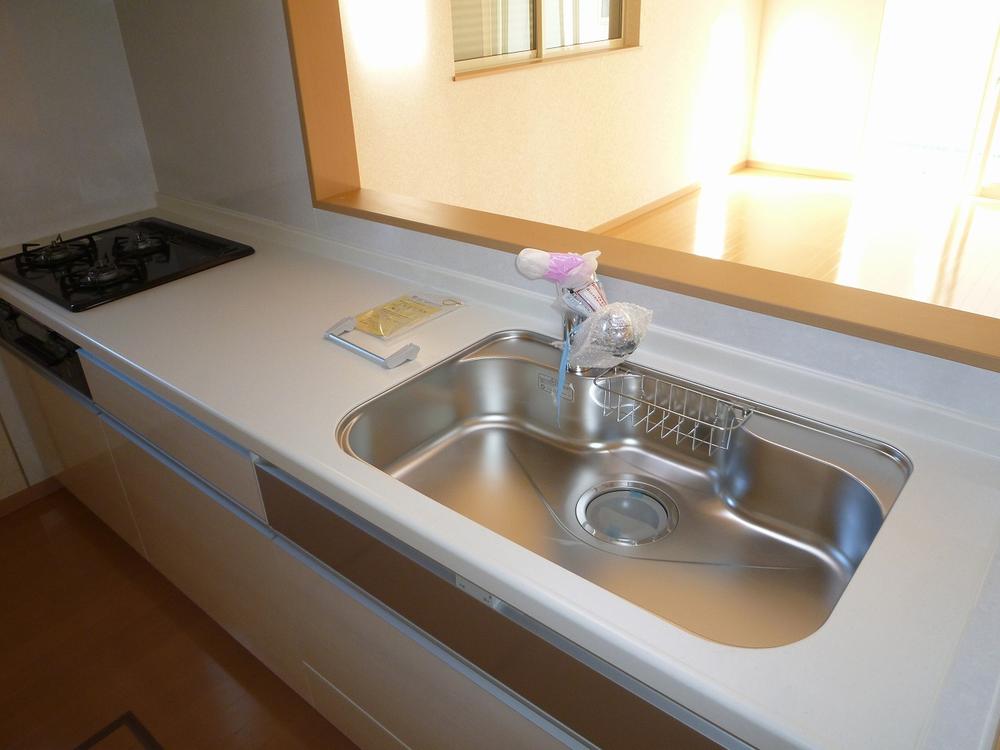 1 Building room (November 29, 2013) Shooting
1号棟室内(2013年11月29日)撮影
Floor plan間取り図 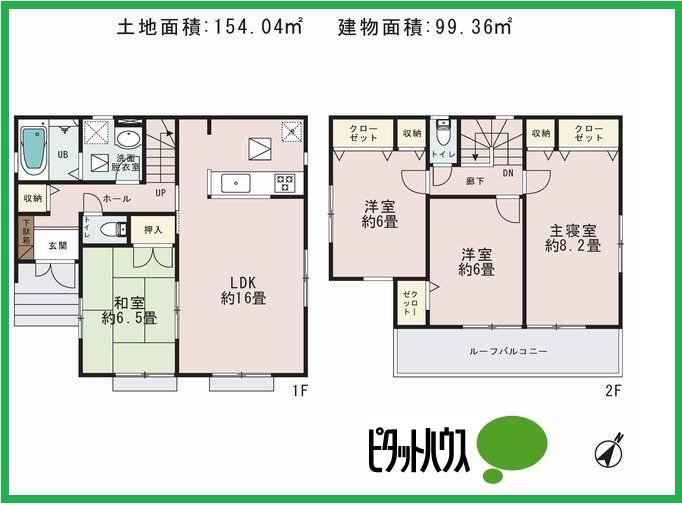 (1 Building), Price 19,800,000 yen, 4LDK, Land area 154.04 sq m , Building area 99.36 sq m
(1号棟)、価格1980万円、4LDK、土地面積154.04m2、建物面積99.36m2
Local appearance photo現地外観写真 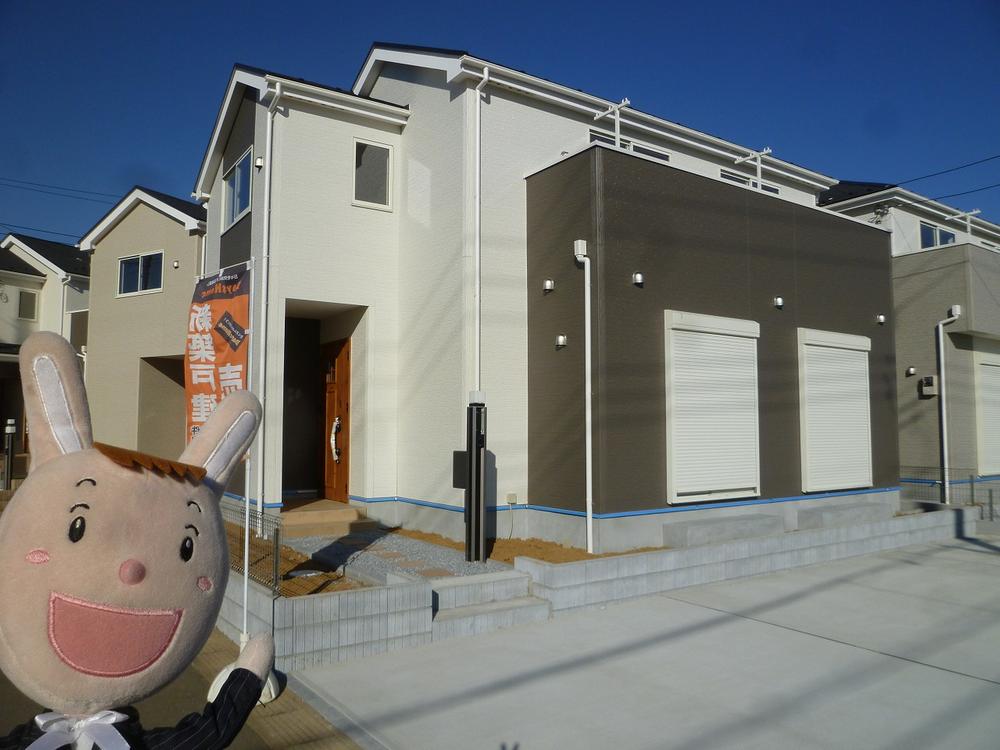 9 Building site (November 29, 2013) Shooting
9号棟現地(2013年11月29日)撮影
Livingリビング 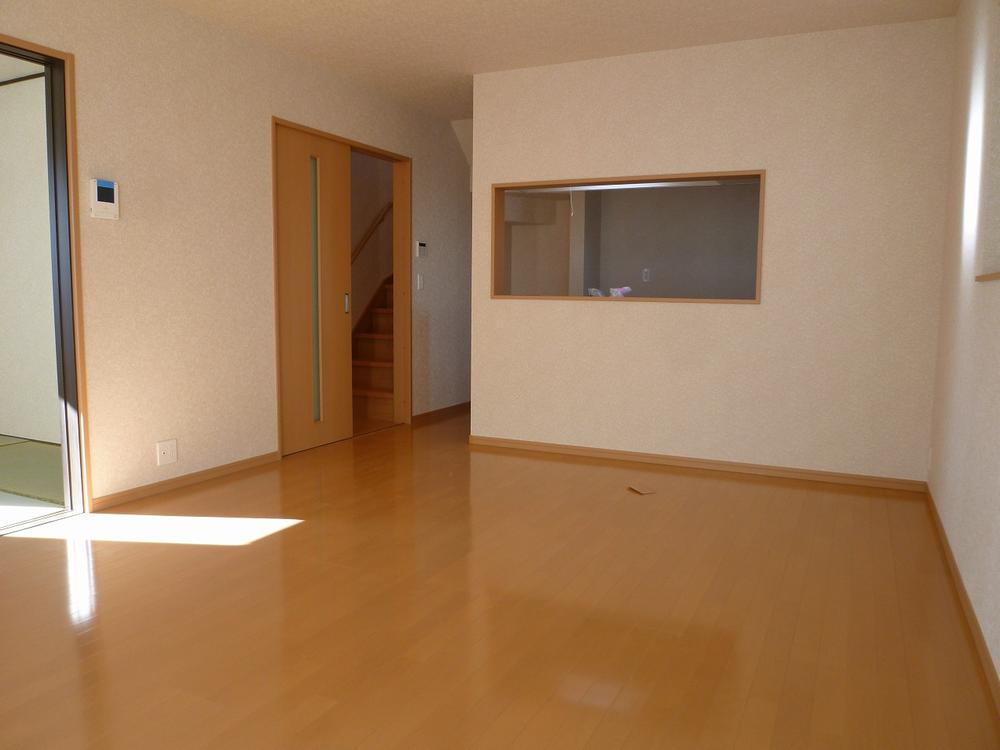 1 Building room (November 29, 2013) Shooting
1号棟室内(2013年11月29日)撮影
Bathroom浴室 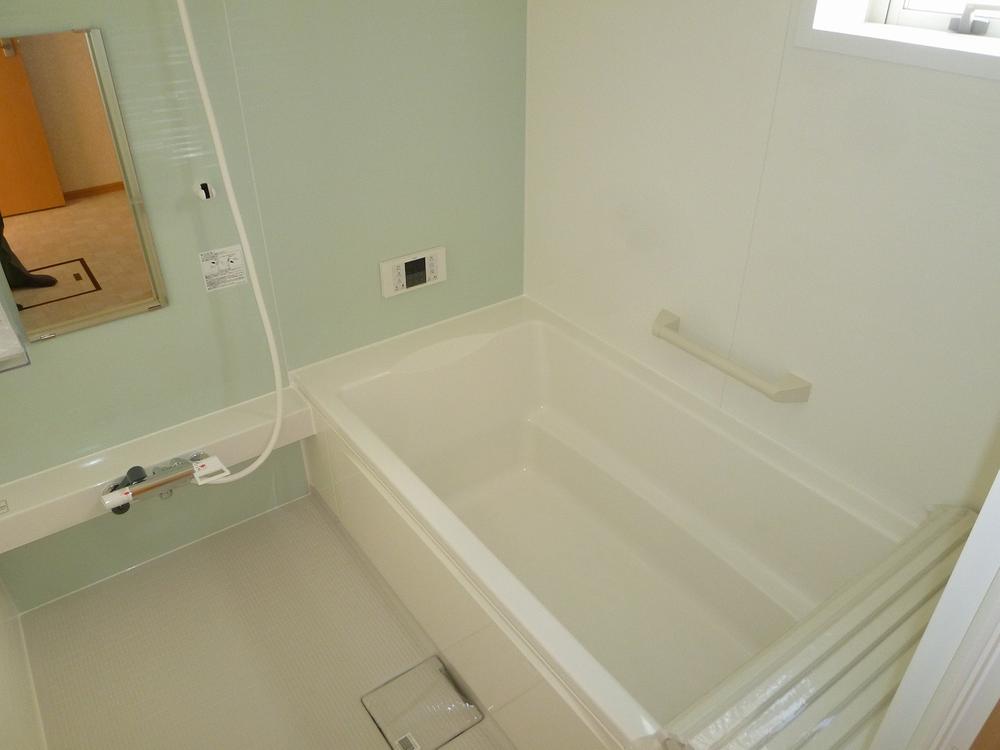 9 Building room (November 29, 2013) Shooting
9号棟室内(2013年11月29日)撮影
Kitchenキッチン 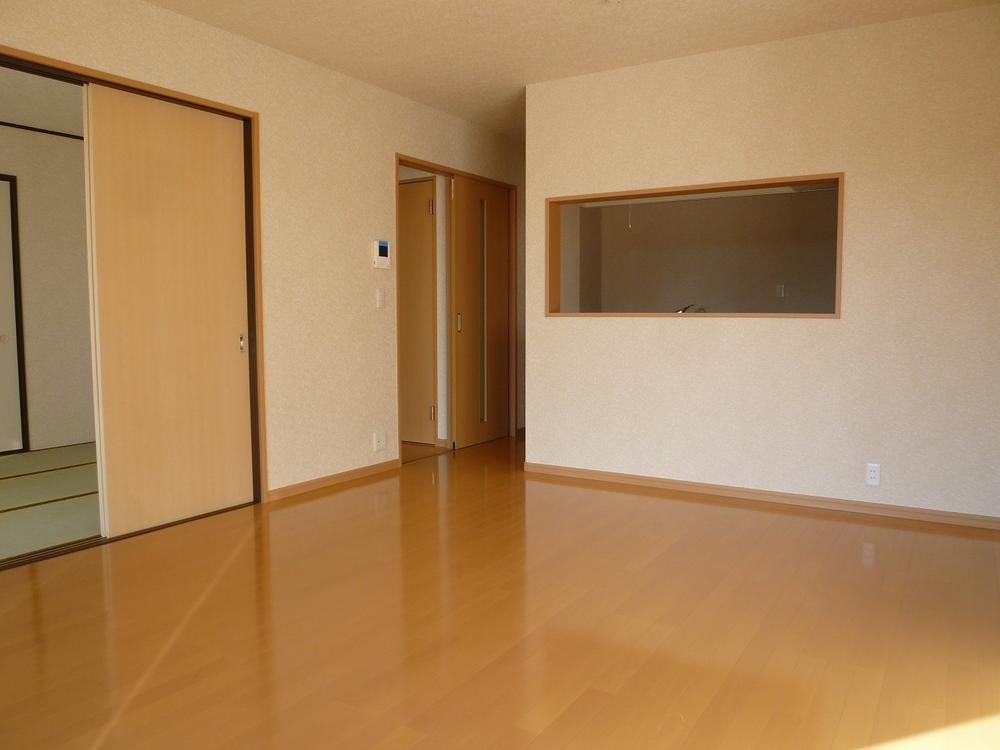 9 Building room (November 29, 2013) Shooting
9号棟室内(2013年11月29日)撮影
Non-living roomリビング以外の居室 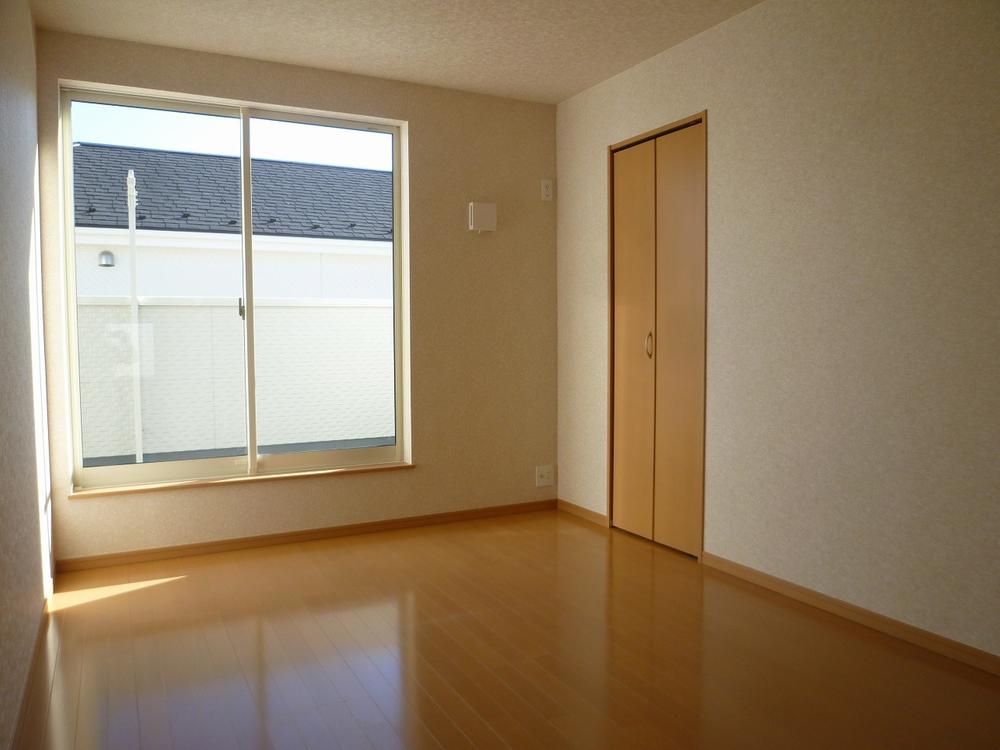 1 Building room (November 29, 2013) Shooting
1号棟室内(2013年11月29日)撮影
Kindergarten ・ Nursery幼稚園・保育園 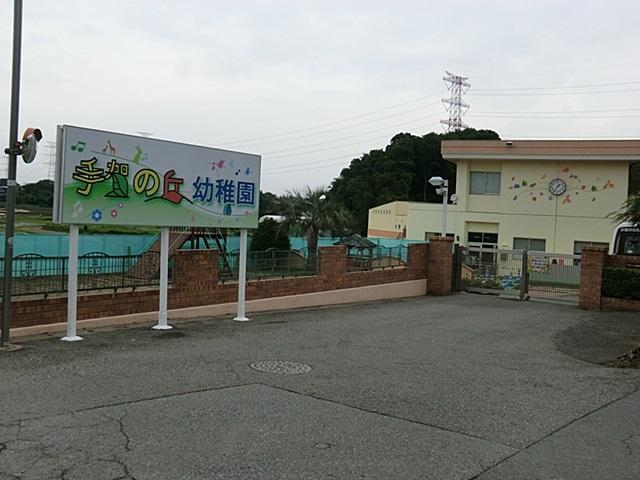 Hill kindergarten of Tega
手賀の丘幼稚園
Floor plan間取り図 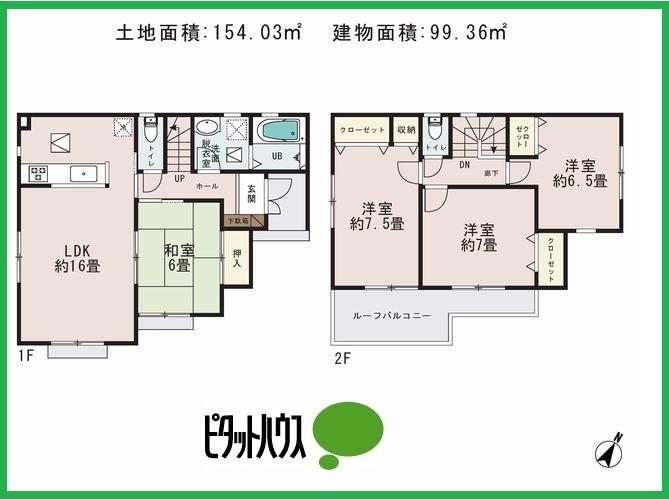 (5 Building), Price 19,800,000 yen, 4LDK, Land area 154.03 sq m , Building area 99.36 sq m
(5号棟)、価格1980万円、4LDK、土地面積154.03m2、建物面積99.36m2
Local appearance photo現地外観写真 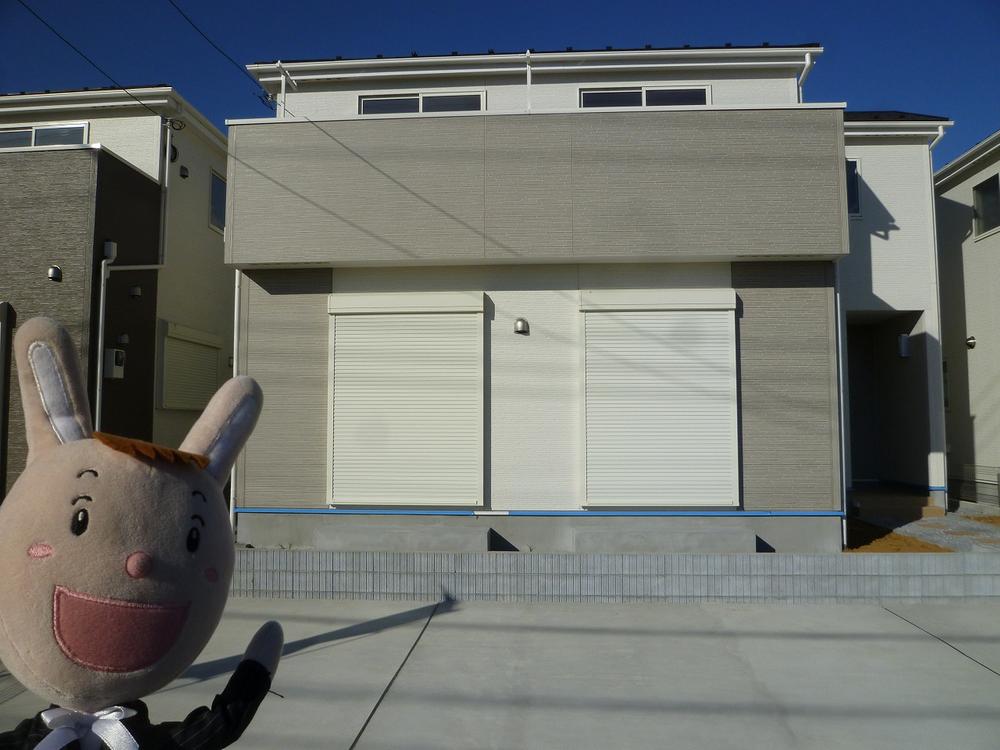 10 Building site (November 29, 2013) Shooting
10号棟現地(2013年11月29日)撮影
Non-living roomリビング以外の居室 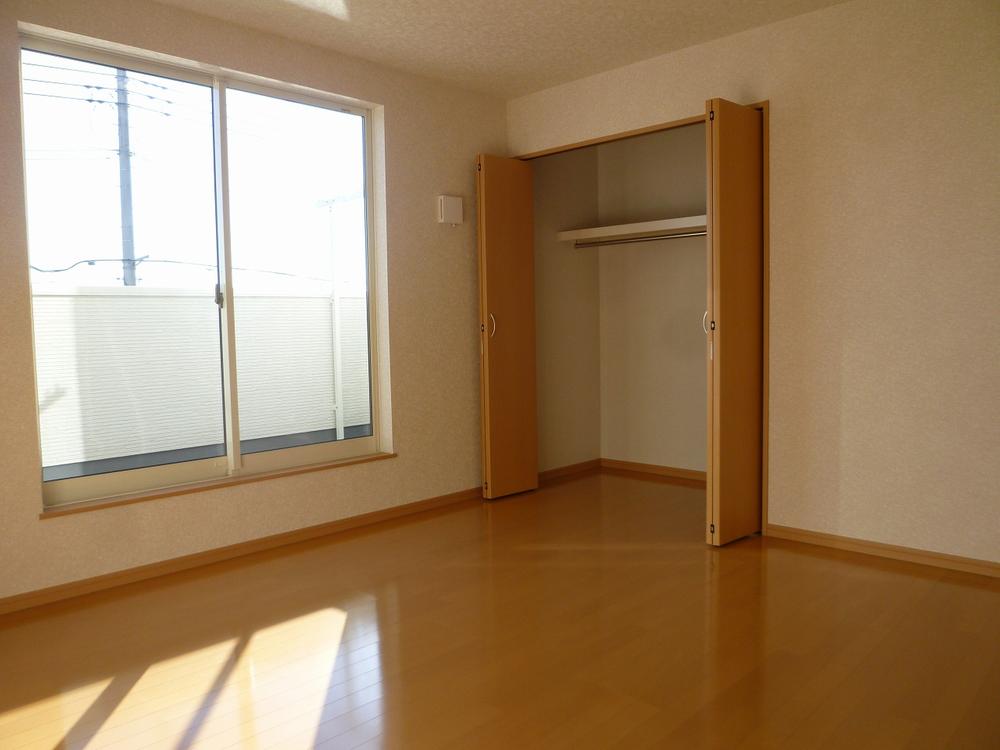 9 Building room (November 29, 2013) Shooting
9号棟室内(2013年11月29日)撮影
Primary school小学校 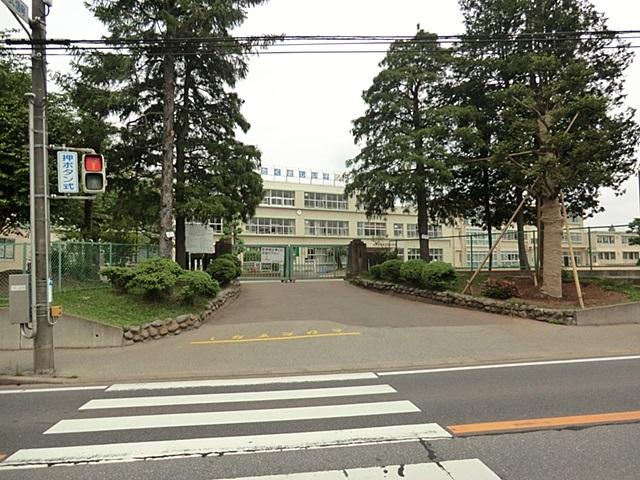 Kashiwashiritsu Kazehaya north elementary school
柏市立風早北部小学校
Floor plan間取り図 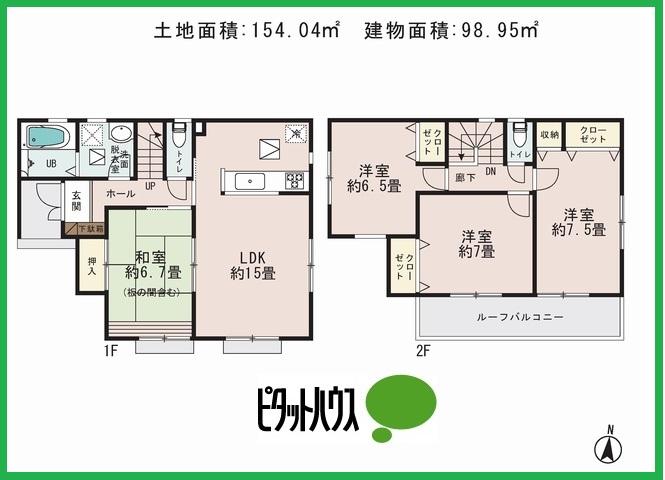 (9 Building), Price 19,800,000 yen, 4LDK, Land area 154.04 sq m , Building area 98.95 sq m
(9号棟)、価格1980万円、4LDK、土地面積154.04m2、建物面積98.95m2
Junior high school中学校 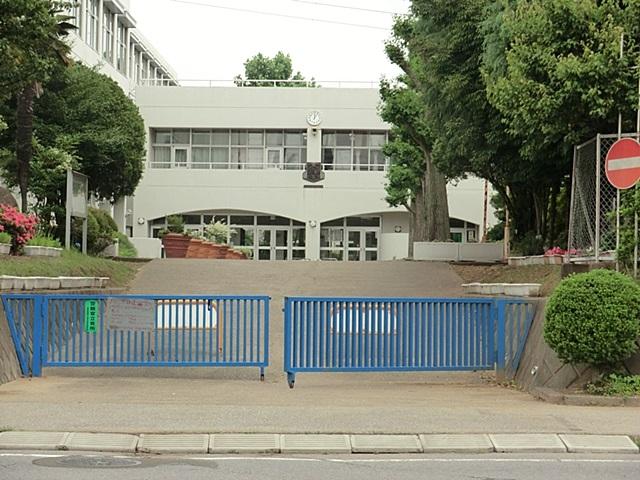 Kashiwashiritsu Otsugaoka junior high school
柏市立大津ケ丘中学校
Floor plan間取り図 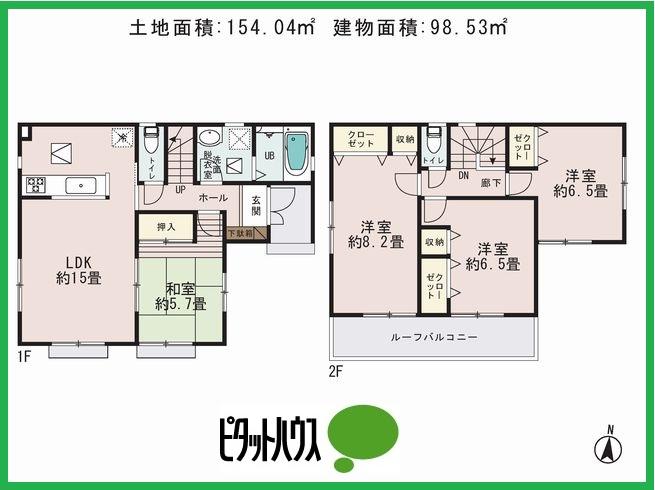 (10 Building), Price 19,800,000 yen, 4LDK, Land area 154.04 sq m , Building area 98.53 sq m
(10号棟)、価格1980万円、4LDK、土地面積154.04m2、建物面積98.53m2
Supermarketスーパー 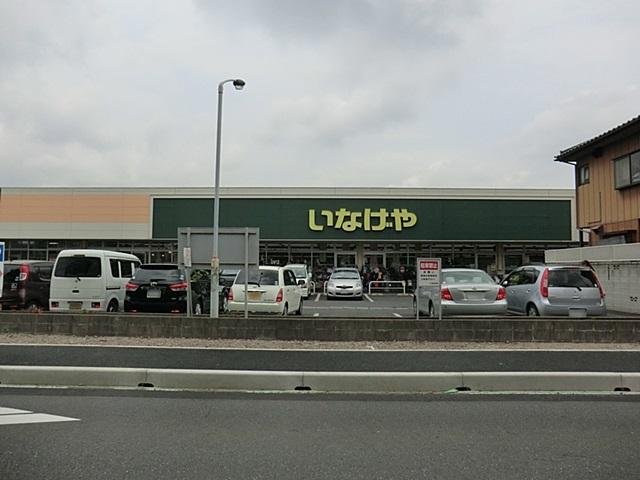 Inageya Shonan shop
いなげや沼南店
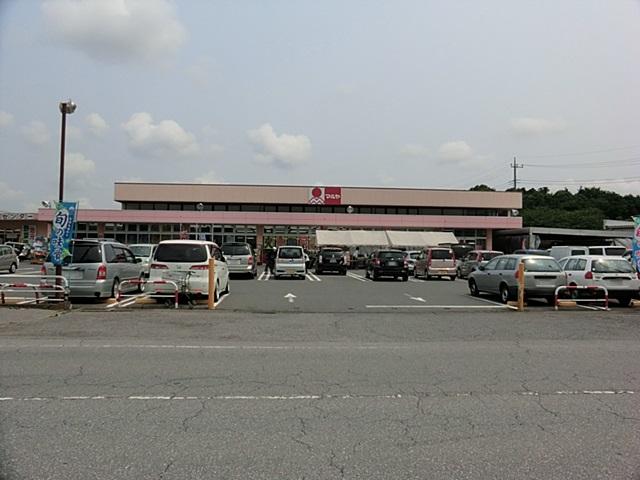 Maruya Shonan shop
マルヤ沼南店
Hospital病院 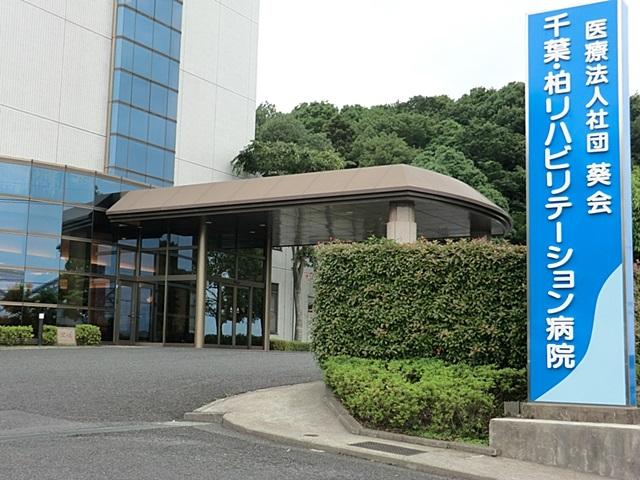 Chiba ・ Kashiwa Rehabilitation Hospital
千葉・柏リハビリテーション病院
Station駅 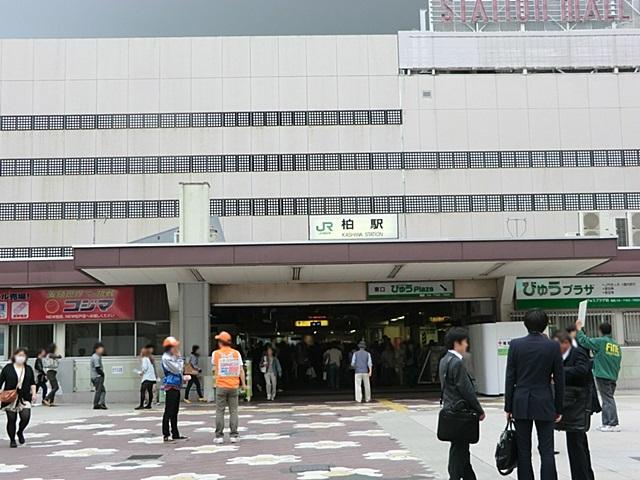 JR Kashiwa Station
JR柏駅
Presentプレゼント 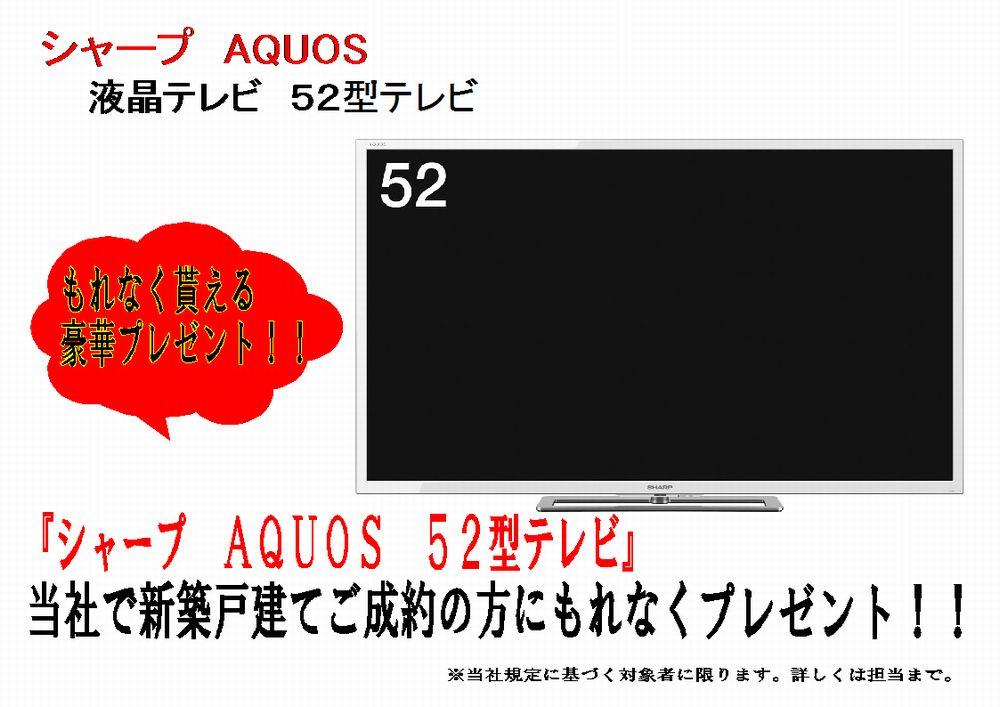 New Year campaign! ! To your newly built detached your contracts concluded before February 28,, "sharp Aquos 52-inch TV, "gift!
新春キャンペーン!!2月28日までに新築戸建てご成約のお客様に、『シャープ アクオス52型テレビ』プレゼント!
Location
|























