New Homes » Kanto » Chiba Prefecture » Kashiwa
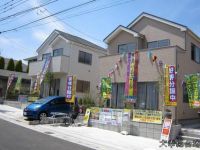 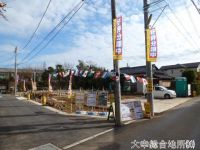
| | Kashiwa City, Chiba Prefecture 千葉県柏市 |
| JR Joban Line "Minamikashiwa" walk 11 minutes JR常磐線「南柏」歩11分 |
| Only free plan Allowed newly built single-family all 4 House debut !! now! ! "Minamikashiwa" up to 35 square meters super !!!! coercive to walk 11 minutes ・ Young ・ small ・ Junior high school, Uniform shopping facilities are within walking distance. 新築戸建 全4邸 初公開!! 今だけフリープラン可!!『南柏』徒歩11分に最大35坪超!!!!保・幼・小・中学校、買物施設が徒歩圏内に揃い。 |
| Education facility is near kindergarten ・ School is the peace of mind (● ^ o ^ ●) Minamikashiwa Station began commercial facilities enrich the large shopping center! 教育施設が近くて通園・通学が安心です(●^o^●)南柏駅周辺は大型ショッピングセンターをはじめ商業施設が充実! |
Local guide map 現地案内図 | | Local guide map 現地案内図 | Features pickup 特徴ピックアップ | | Construction housing performance with evaluation / Design house performance with evaluation / Corresponding to the flat-35S / Pre-ground survey / Parking two Allowed / 2 along the line more accessible / Fiscal year Available / Energy-saving water heaters / Super close / System kitchen / Yang per good / All room storage / Flat to the station / LDK15 tatami mats or more / Around traffic fewer / Corner lot / Shaping land / garden / Washbasin with shower / Face-to-face kitchen / Wide balcony / 3 face lighting / Barrier-free / Bathroom 1 tsubo or more / 2-story / Southeast direction / Double-glazing / Warm water washing toilet seat / Underfloor Storage / The window in the bathroom / TV monitor interphone / Ventilation good / All living room flooring / City gas / All rooms are two-sided lighting / Flat terrain 建設住宅性能評価付 /設計住宅性能評価付 /フラット35Sに対応 /地盤調査済 /駐車2台可 /2沿線以上利用可 /年度内入居可 /省エネ給湯器 /スーパーが近い /システムキッチン /陽当り良好 /全居室収納 /駅まで平坦 /LDK15畳以上 /周辺交通量少なめ /角地 /整形地 /庭 /シャワー付洗面台 /対面式キッチン /ワイドバルコニー /3面採光 /バリアフリー /浴室1坪以上 /2階建 /東南向き /複層ガラス /温水洗浄便座 /床下収納 /浴室に窓 /TVモニタ付インターホン /通風良好 /全居室フローリング /都市ガス /全室2面採光 /平坦地 | Event information イベント情報 | | Local sales meeting schedule / Every Saturday, Sunday and public holidays time / 10:00 ~ 17:00 every week ・ Saturdays, Sundays, and holidays 9:00 ~ 17:00 local sales meeting held in. Please join us feel free to. The model room will guide you! 現地販売会日程/毎週土日祝時間/10:00 ~ 17:00毎週・土日祝9:00 ~ 17:00現地販売会開催中。お気軽にお越しください。 モデルルームをご案内致します! | Property name 物件名 | | Kashiwa Toyoshiki newly built single-family All four House! Local sales meeting held in! ! 柏市豊四季 新築戸建 全4邸! 現地販売会開催中!! | Price 価格 | | 29,800,000 yen 2980万円 | Floor plan 間取り | | 4LDK ~ 5LDK 4LDK ~ 5LDK | Units sold 販売戸数 | | 2 units 2戸 | Land area 土地面積 | | 121.98 sq m ~ 122.43 sq m (36.89 tsubo ~ 37.03 tsubo) (Registration) 121.98m2 ~ 122.43m2(36.89坪 ~ 37.03坪)(登記) | Building area 建物面積 | | 96.46 sq m ~ 106.78 sq m (29.17 tsubo ~ 32.30 tsubo) (Registration) 96.46m2 ~ 106.78m2(29.17坪 ~ 32.30坪)(登記) | Driveway burden-road 私道負担・道路 | | Northwest side 4m 北西側4m | Completion date 完成時期(築年月) | | February 2014 late schedule 2014年2月下旬予定 | Address 住所 | | Kashiwa City, Chiba Prefecture Toyoshiki 614-8 千葉県柏市豊四季614-8 | Traffic 交通 | | JR Joban Line "Minamikashiwa" walk 11 minutes Tobu Noda line "Shinkashiwa" walk 12 minutes JR常磐線「南柏」歩11分東武野田線「新柏」歩12分 | Related links 関連リンク | | [Related Sites of this company] 【この会社の関連サイト】 | Person in charge 担当者より | | [Regarding this property.] How! ! There is also possible partition of free planning if now! 【この物件について】なんと!!今ならフリープランニングの可能な区画もございます! | Contact お問い合せ先 | | Taiko comprehensive estate Co., Ltd. Matsudo branch TEL: 0120-01-3215 "saw SUUMO (Sumo)" and please contact 大幸総合地所(株)松戸支店TEL:0120-01-3215「SUUMO(スーモ)を見た」と問い合わせください | Building coverage, floor area ratio 建ぺい率・容積率 | | Kenpei rate: 50%, Volume ratio: 100% 建ペい率:50%、容積率:100% | Time residents 入居時期 | | February 2014 late schedule 2014年2月下旬予定 | Land of the right form 土地の権利形態 | | Ownership 所有権 | Structure and method of construction 構造・工法 | | Wooden 2-story 木造2階建 | Use district 用途地域 | | One low-rise 1種低層 | Overview and notices その他概要・特記事項 | | Building confirmation number: HPA-13-07493-1 ・ HPA-13-07494-1 建築確認番号:HPA-13-07493-1・HPA-13-07494-1 | Company profile 会社概要 | | <Mediation> Minister of Land, Infrastructure and Transport (2) the first 007,753 No. Taiko comprehensive estate Co., Ltd. Matsudo branch Yubinbango270-2216 Matsudo, Chiba Prefecture Kushizakishinden 156-1 <仲介>国土交通大臣(2)第007753号大幸総合地所(株)松戸支店〒270-2216 千葉県松戸市串崎新田156-1 |
Same specifications photos (appearance)同仕様写真(外観) 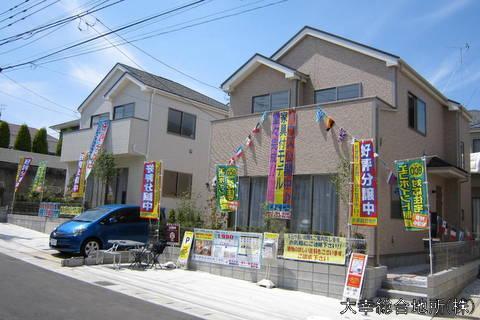 Streets that have been unified by stylish. Same specifications Photos
スタイリッシュで統一された街並み。同仕様写真
Local photos, including front road前面道路含む現地写真 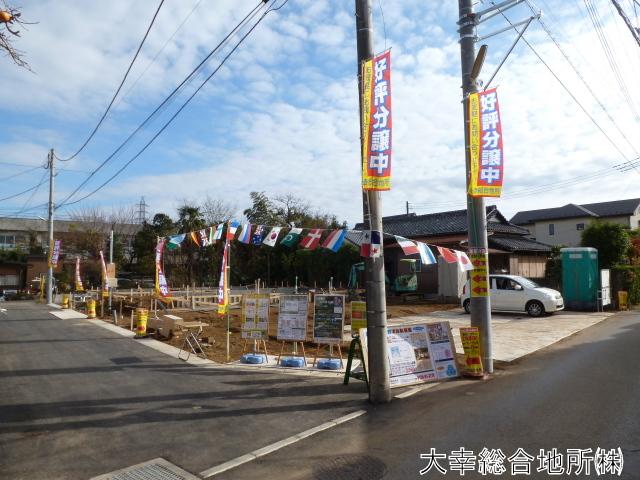 Sale of more than the total building 35 square meters. Parking is also available two in the spacious grounds. There is also section of the free plan corresponding Off. Local (11 May 2013) Shooting
全棟35坪超えの分譲。ゆったり敷地で駐車場も2台可能です。今ならフリープラン対応の区画もございます。現地(2013年11月)撮影
Same specifications photo (kitchen)同仕様写真(キッチン) 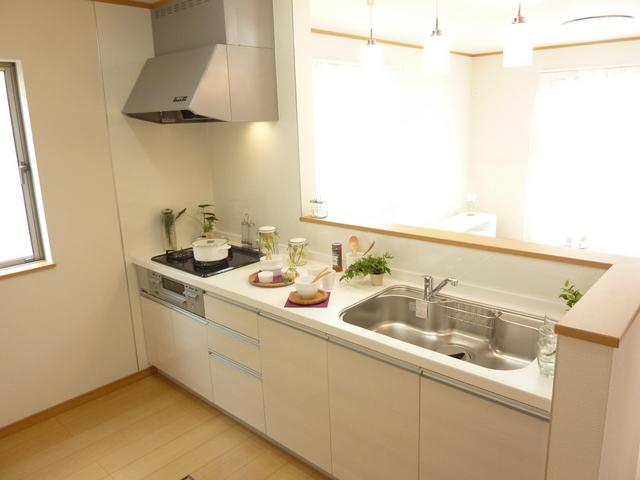 Counter system kitchen the conversation is lively (^^
会話がはずむカウンターシステムキッチン(^^
Same specifications photos (living)同仕様写真(リビング) 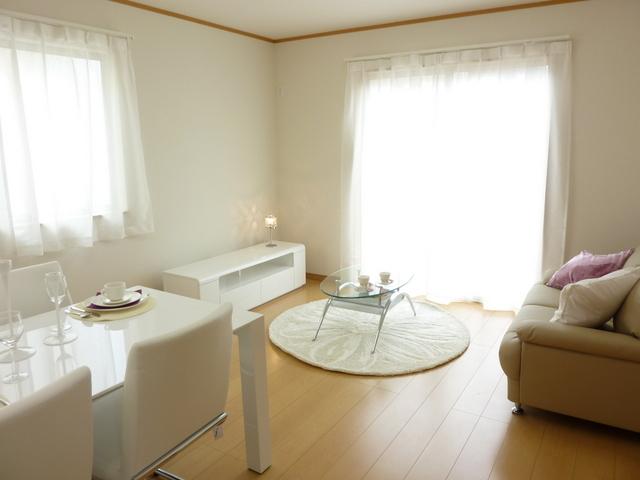 It has become a floor plan that was adjacent the living and the living room, which was considered the circle of family.
家族の輪を考えたリビングと居室を隣接させた間取りとなっております。
Same specifications photo (bathroom)同仕様写真(浴室) 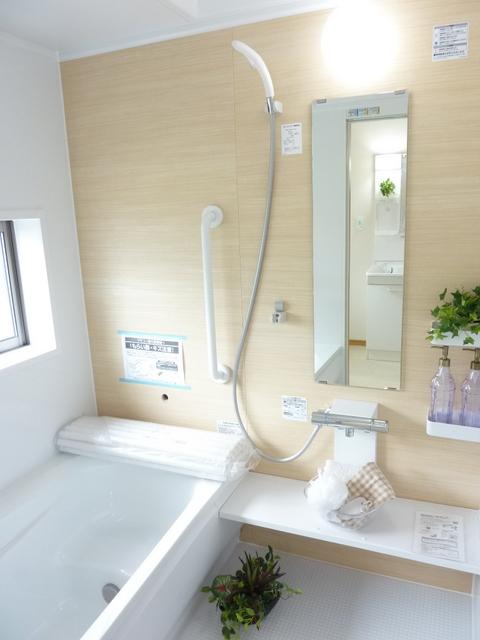 Depth 500mm. System bus of warm bathtub. Easy to clean ・ Refreshing Karari floor and crisp the next morning in cleaning Ease. Window with spacious 1 pyeong type
奥行500mm。
保温浴槽のシステムバス。
お手入れカンタン・お掃除ラクラクで翌朝にはカラッとさわやかなカラリ床。
窓付き広々1坪タイプ
Same specifications photos (Other introspection)同仕様写真(その他内観) 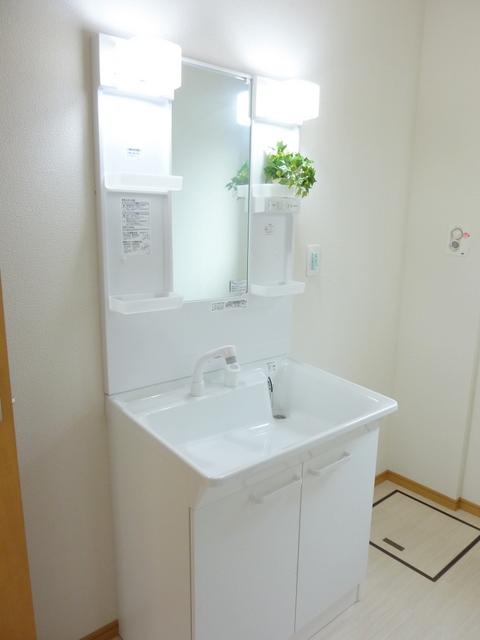 Depth 500mm. Wash while large size of the room soaking, To ensure a sufficient operating space design.
奥行500mm。
つけ置き洗いも余裕の大型サイズながら、十分な動作スペースを確保した設計。
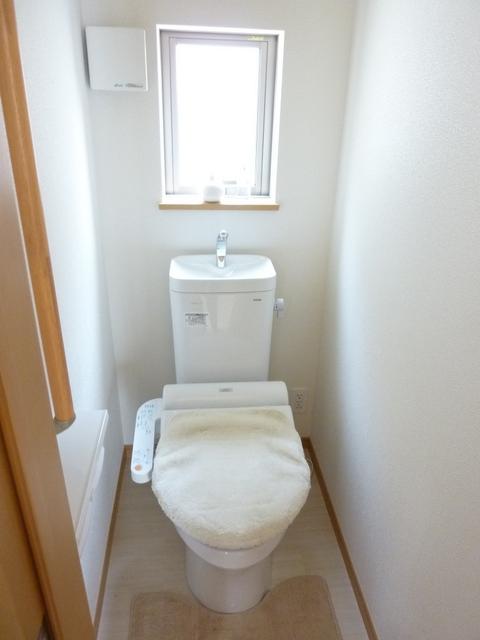 Dirt is hard to luck cleaning Ease super-water-saving eco-toilet. W power deodorizing. New materials with no dirt is likely to enter the seam.
汚れがつきにくくお掃除ラクラク超節水エコトイレ。Wパワー脱臭。汚れが入りやすい継ぎ目のない新素材。
Floor plan間取り図 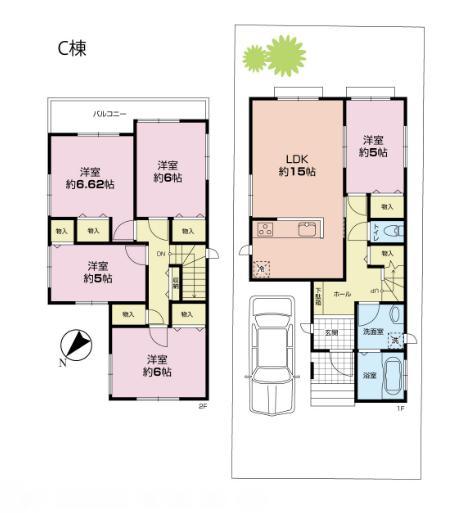 (C Building), Price 29,800,000 yen, 5LDK, Land area 121.98 sq m , Building area 106.78 sq m
(C号棟)、価格2980万円、5LDK、土地面積121.98m2、建物面積106.78m2
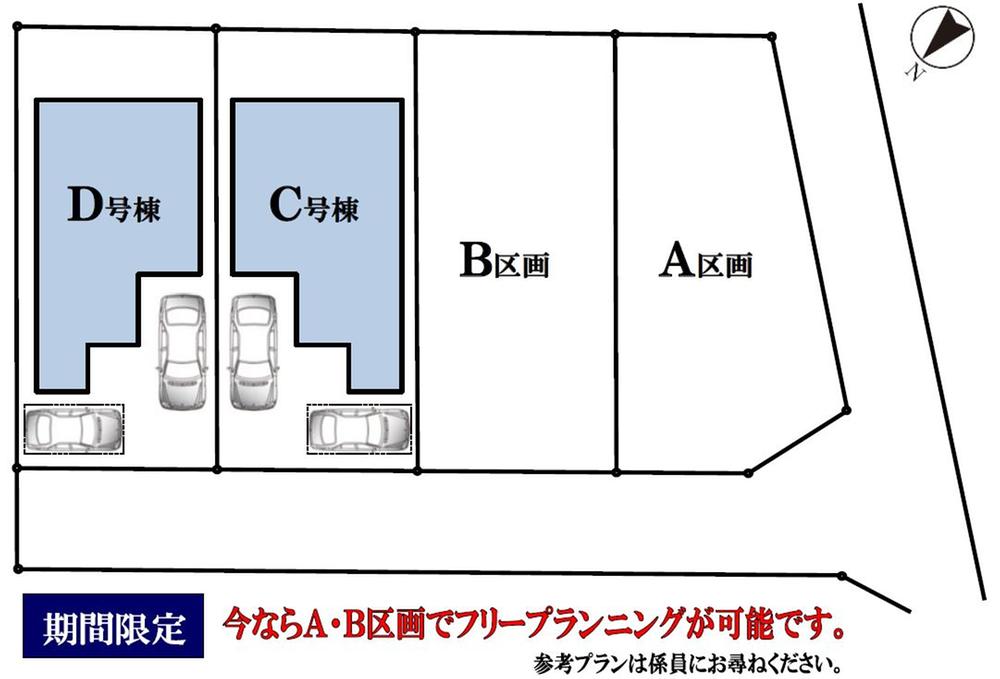 The entire compartment Figure
全体区画図
Non-living roomリビング以外の居室 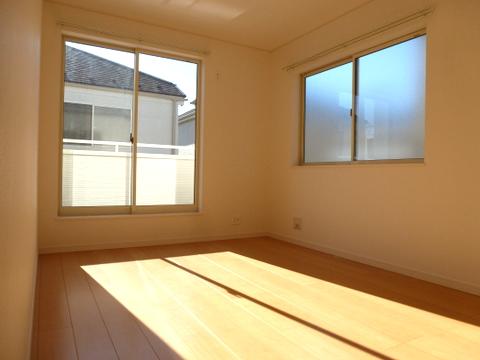 Maple Clear ・ Maple White adoption pleasant a peace flooring. Indoor (11 May 2013) Shooting.
メープルクリア・メープルホワイト採用心地よい安らぎのあるフローリング。室内(2013年11月)撮影。
Floor plan間取り図 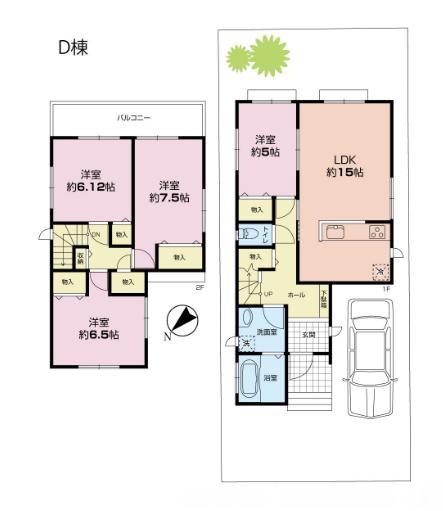 (D Building), Price 29,800,000 yen, 4LDK, Land area 122.43 sq m , Building area 96.46 sq m
(D号棟)、価格2980万円、4LDK、土地面積122.43m2、建物面積96.46m2
Kindergarten ・ Nursery幼稚園・保育園 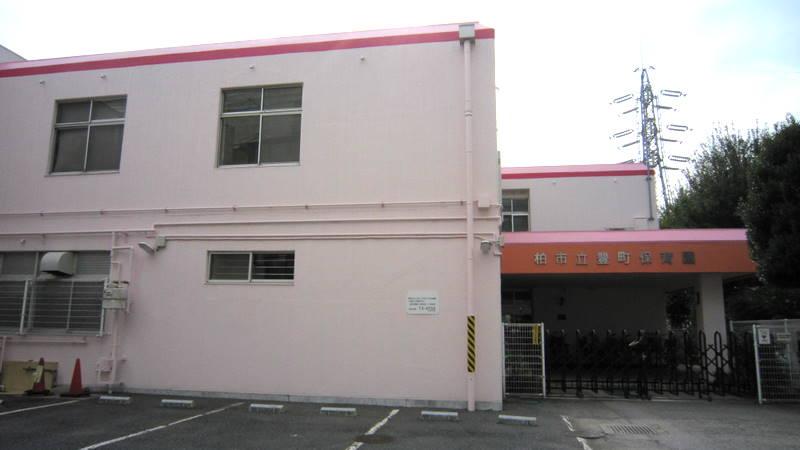 445m to nursery school rich-cho
豊町保育園まで445m
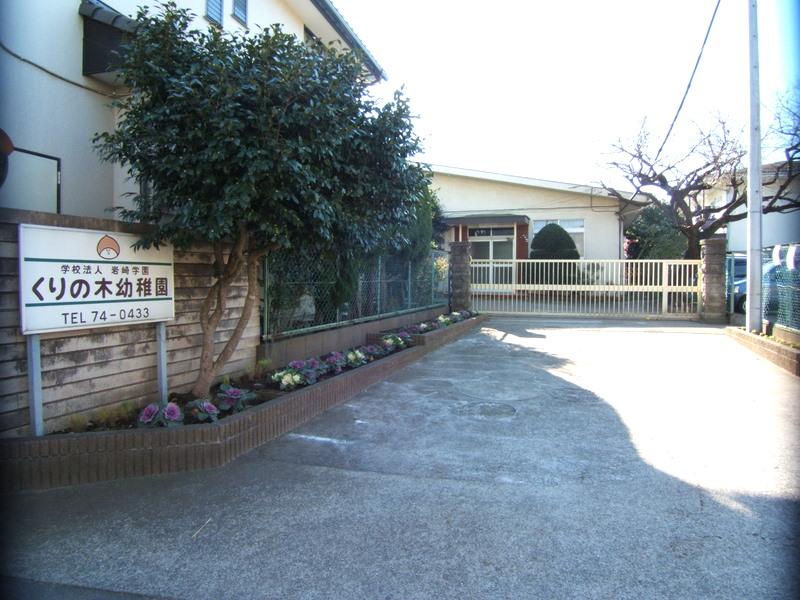 38m until the tree kindergarten of chestnut
くりの木幼稚園まで38m
Primary school小学校 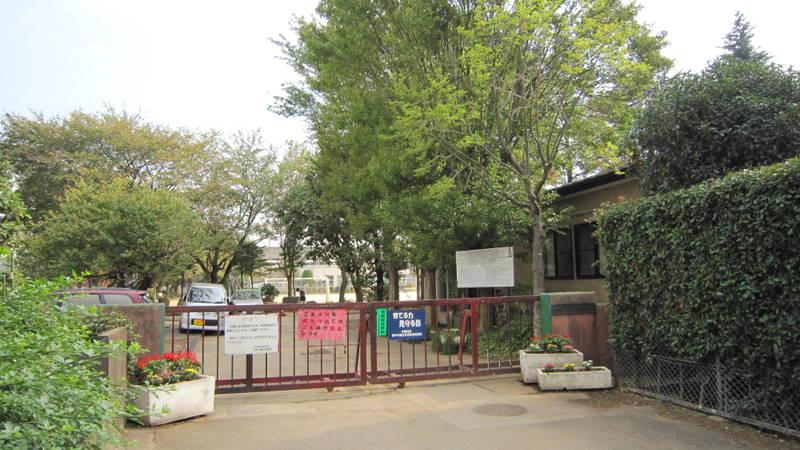 160m to Kashiwa TatsuYutaka Elementary School
柏市立豊小学校まで160m
Shopping centreショッピングセンター 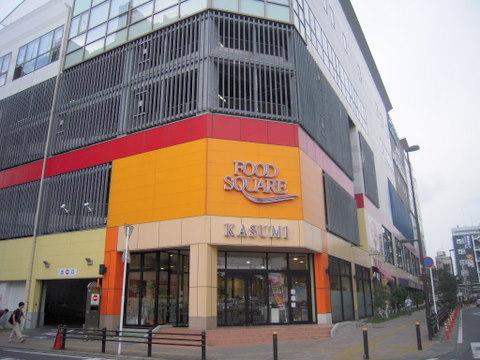 Cure ・ 880m to La
キュア・ラまで880m
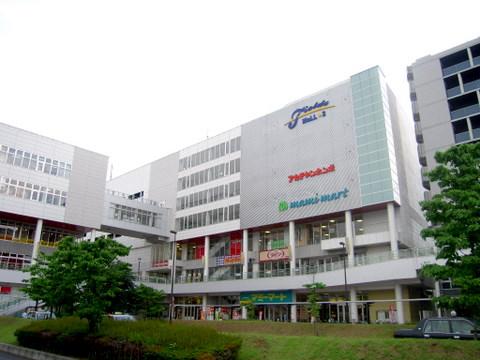 Until Fields Minamikashiwa 735m
フィールズ南柏まで735m
Supermarketスーパー 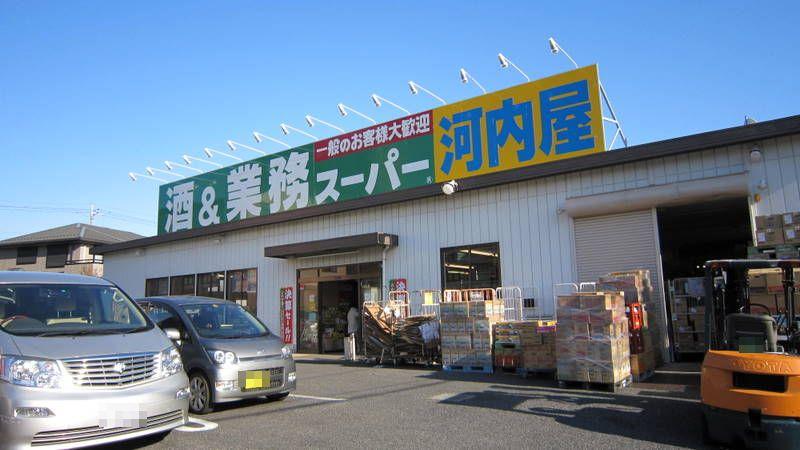 700m to Kawachiya
河内屋まで700m
Convenience storeコンビニ 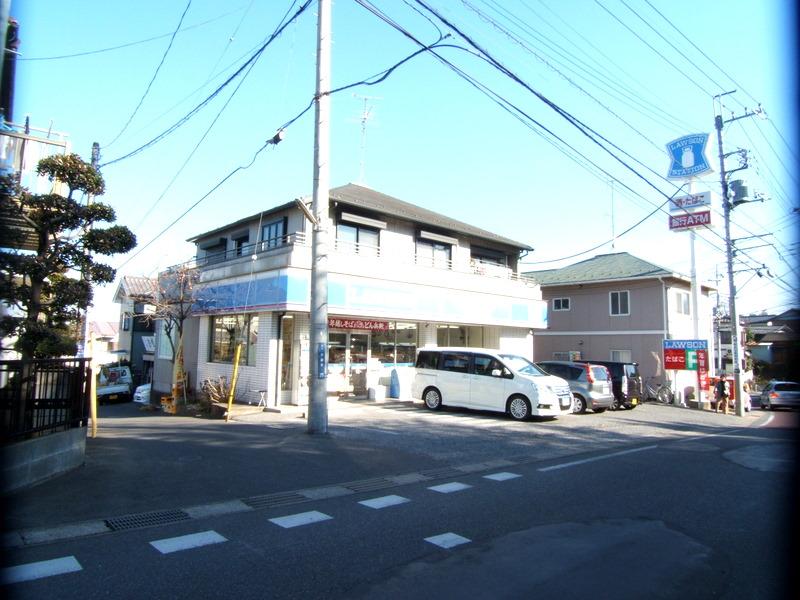 573m until Lawson Kashiwa Tokiwadai shop
ローソン柏常盤台店まで573m
Hospital病院 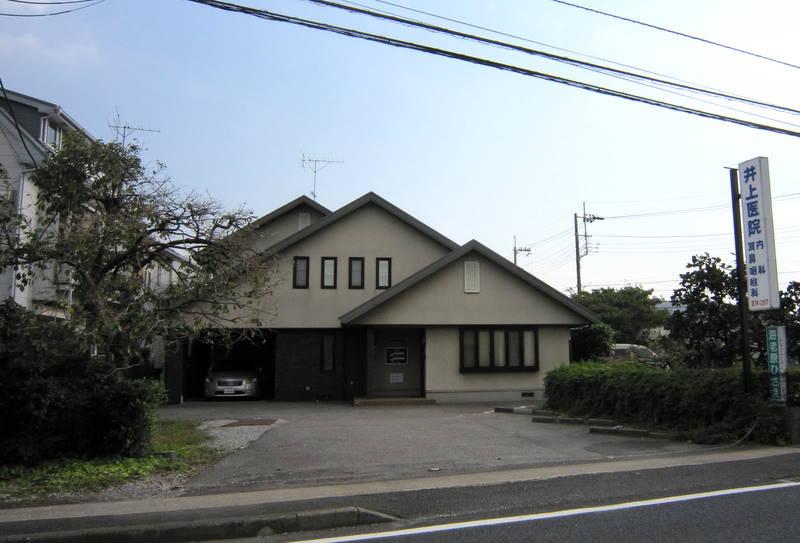 480m until Inoue clinic
井上医院まで480m
Rendering (appearance)完成予想図(外観) 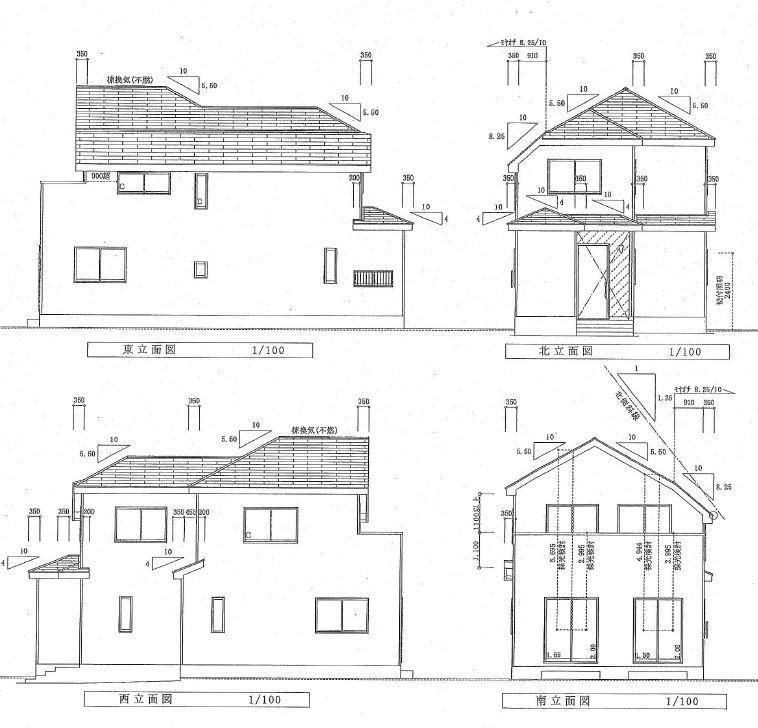 (D Building) Rendering
(D号棟)完成予想図
Local guide map現地案内図 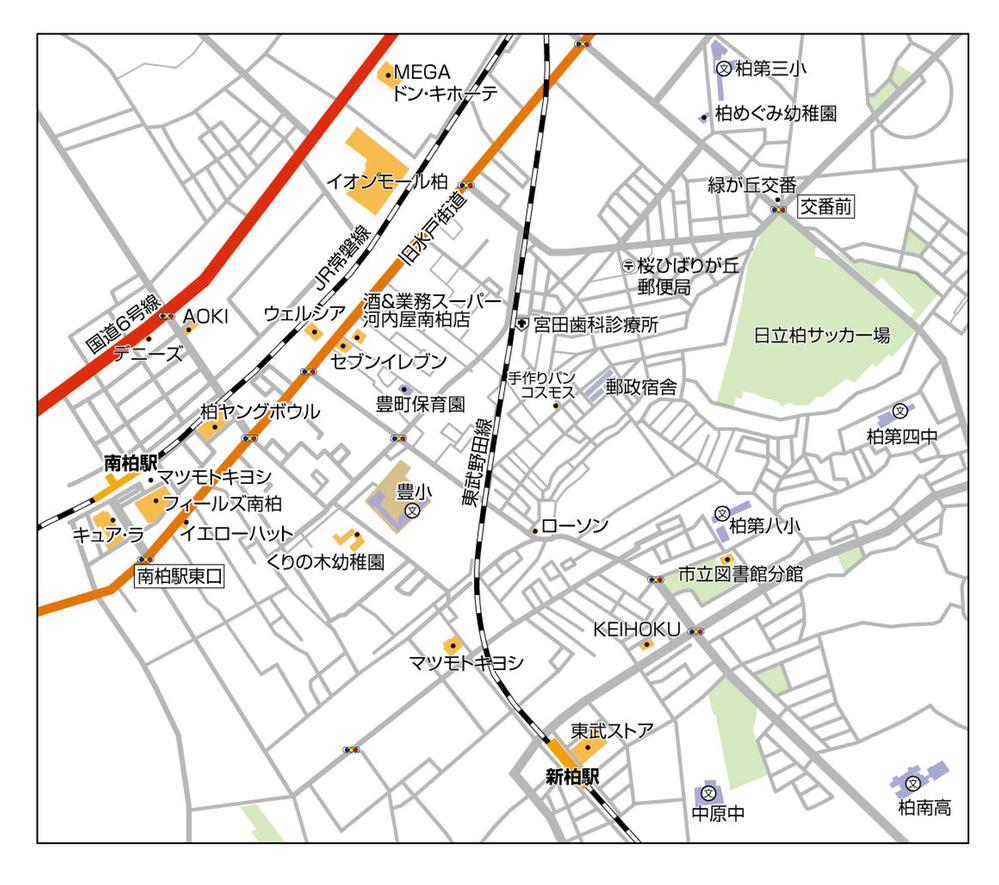 Kashiwa Toyoshiki 614-8
柏市豊四季614-8
Drug storeドラッグストア 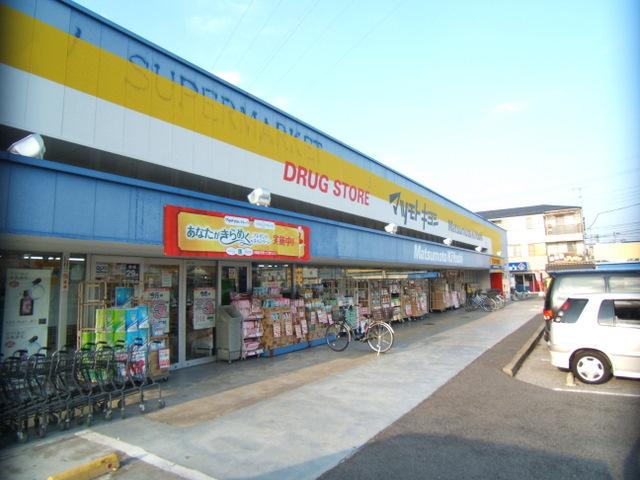 Drugstore Matsumotokiyoshi to Shinkashiwa shop 370m
ドラッグストアマツモトキヨシ新柏店まで370m
Location
| 






















