New Homes » Kanto » Chiba Prefecture » Kashiwa
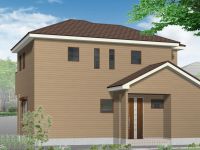 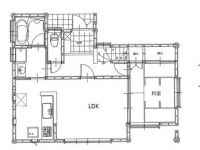
| | Kashiwa City, Chiba Prefecture 千葉県柏市 |
| JR Joban Line "Kitakashiwa" walk 15 minutes JR常磐線「北柏」歩15分 |
| Local is a good hill of view, The weather is nice views of the Mount Fuji and Sky Tree. Guests can also enjoy fireworks of Tega Lake in the summer. Less per sun unobstructed around, Ventilation is also good. 現地は見晴らしの良い高台にあり、天気の良い日は富士山やスカイツリーにを望めます。夏には手賀沼の花火大会も楽しめます。周囲に遮るものが少なく陽当たり、風通しも良好です。 |
| Parking two Allowed, City gas, Located on a hill, Our 20-year warranty 駐車2台可、都市ガス、高台に立地、当社20年保証 |
Features pickup 特徴ピックアップ | | Parking two Allowed / City gas / Located on a hill 駐車2台可 /都市ガス /高台に立地 | Price 価格 | | 25,800,000 yen 2580万円 | Floor plan 間取り | | 4LDK 4LDK | Units sold 販売戸数 | | 1 units 1戸 | Land area 土地面積 | | 154.12 sq m (registration) 154.12m2(登記) | Building area 建物面積 | | 99.36 sq m (registration) 99.36m2(登記) | Driveway burden-road 私道負担・道路 | | Nothing 無 | Completion date 完成時期(築年月) | | 4 months after the contract 契約後4ヶ月 | Address 住所 | | Kashiwa City, Chiba Prefecture Shukurenji 千葉県柏市宿連寺 | Traffic 交通 | | JR Joban Line "Kitakashiwa" walk 15 minutes JR常磐線「北柏」歩15分 | Related links 関連リンク | | [Related Sites of this company] 【この会社の関連サイト】 | Person in charge 担当者より | | Person in charge of real-estate and building FP Aoki Hiroyuki Age: 40 Daigyokai experience: This is Aoki of 22-year senior managing director. Started along TX line, Detailed area of Ibaraki Prefecture, south region, environment, Educational institutions, Ground such as, Please let me know the realistic information to our company with the founding years of the 70 years. There is surely good encounter. 担当者宅建FP青木 弘行年齢:40代業界経験:22年専務の青木です。TX沿線を始め、茨城県南地域の詳細な地域性、環境、教育施設、地盤など、リアルな情報を70年の創業年数を持つ当社までご一報下さい。きっと良い出会いがあります。 | Contact お問い合せ先 | | TEL: 0800-603-1871 [Toll free] mobile phone ・ Also available from PHS
Caller ID is not notified
Please contact the "saw SUUMO (Sumo)"
If it does not lead, If the real estate company TEL:0800-603-1871【通話料無料】携帯電話・PHSからもご利用いただけます
発信者番号は通知されません
「SUUMO(スーモ)を見た」と問い合わせください
つながらない方、不動産会社の方は
| Building coverage, floor area ratio 建ぺい率・容積率 | | 60% ・ 200% 60%・200% | Time residents 入居時期 | | 4 months after the contract 契約後4ヶ月 | Land of the right form 土地の権利形態 | | Ownership 所有権 | Structure and method of construction 構造・工法 | | Wooden 2-story 木造2階建 | Construction 施工 | | Nichiei Home Co., Ltd. 日栄ホーム(株) | Overview and notices その他概要・特記事項 | | Contact: Aoki Hiroyuki, Facilities: Public Water Supply, This sewage, City gas, Building confirmation number: ERI13056422, Parking: car space 担当者:青木 弘行、設備:公営水道、本下水、都市ガス、建築確認番号:ERI13056422、駐車場:カースペース | Company profile 会社概要 | | <Seller> Minister of Land, Infrastructure and Transport (4) No. 005661 (Corporation) metropolitan area real estate Fair Trade Council member Nichiei Shoji Co., Ltd. Moriya branch Yubinbango302-0104 Ibaraki Prefecture Moriya Kubokeoka 2-4-1 <売主>国土交通大臣(4)第005661号(公社)首都圏不動産公正取引協議会会員 日栄商事(株)守谷支店〒302-0104 茨城県守谷市久保ヶ丘2-4-1 |
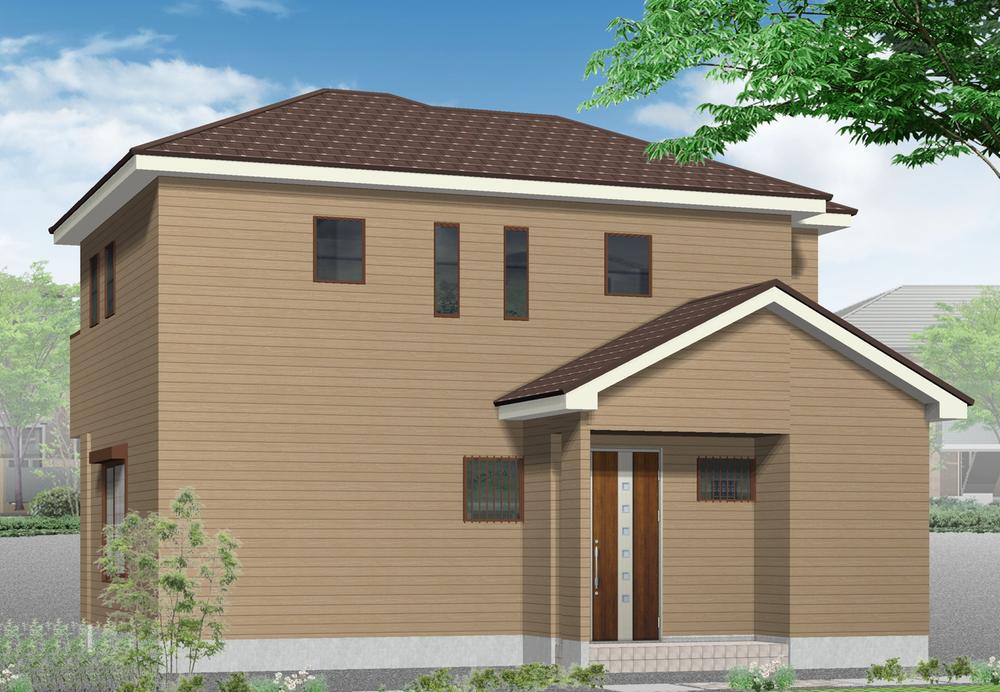 Rendering (appearance)
完成予想図(外観)
Floor plan間取り図 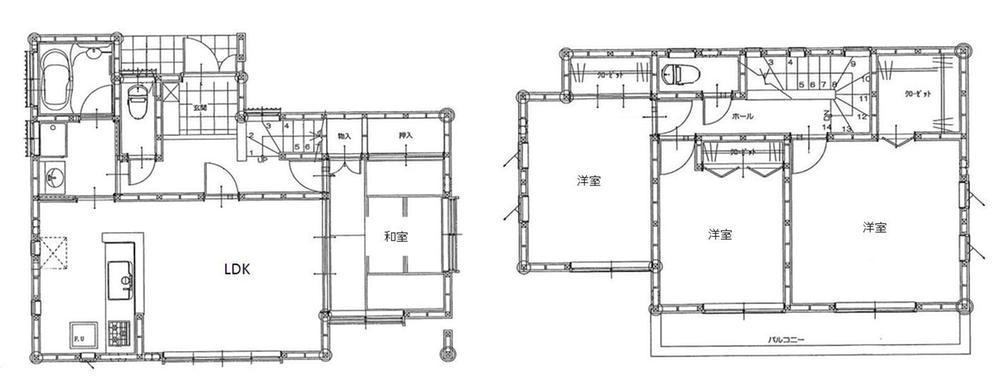 25,800,000 yen, 4LDK, Land area 154.12 sq m , Building area 99.36 sq m
2580万円、4LDK、土地面積154.12m2、建物面積99.36m2
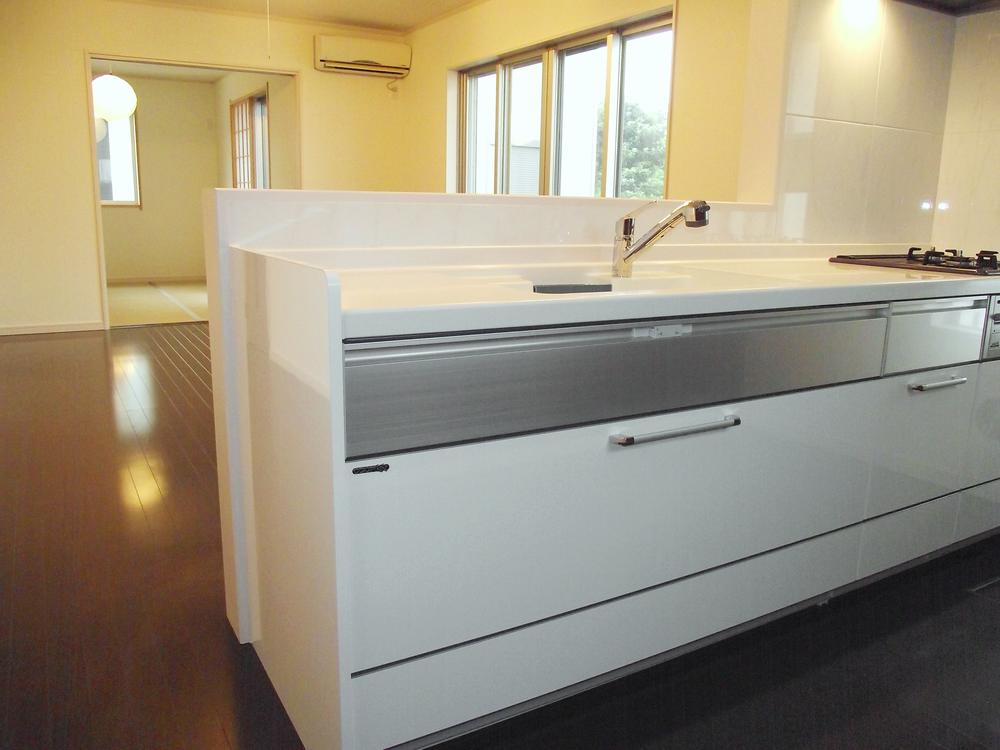 Same specifications photos (living)
同仕様写真(リビング)
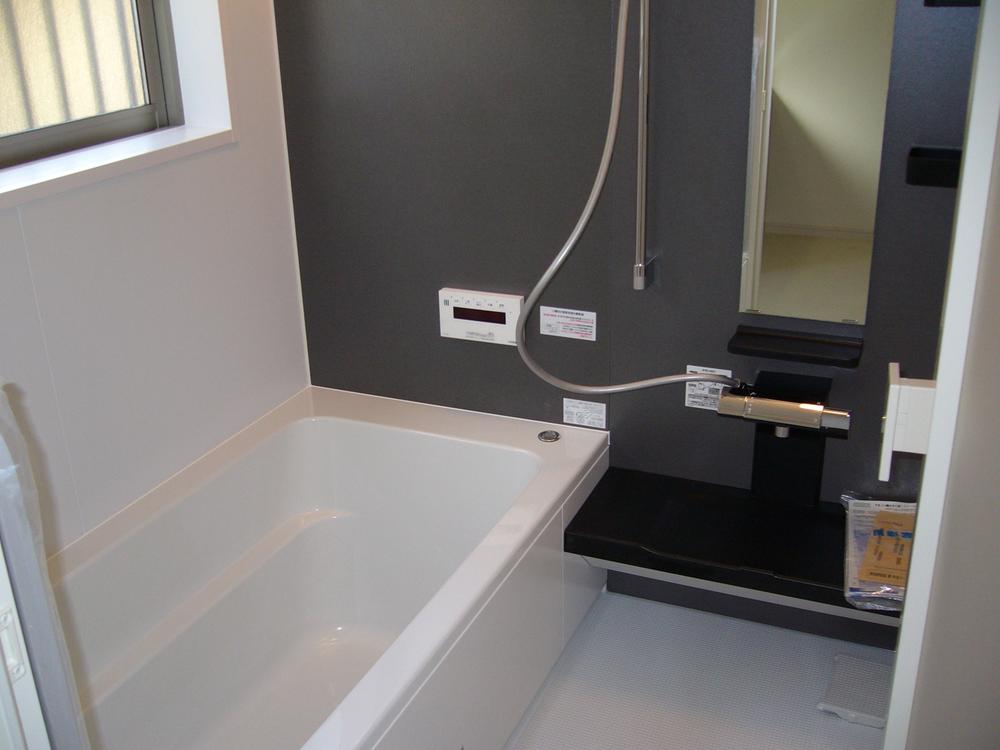 Same specifications photo (bathroom)
同仕様写真(浴室)
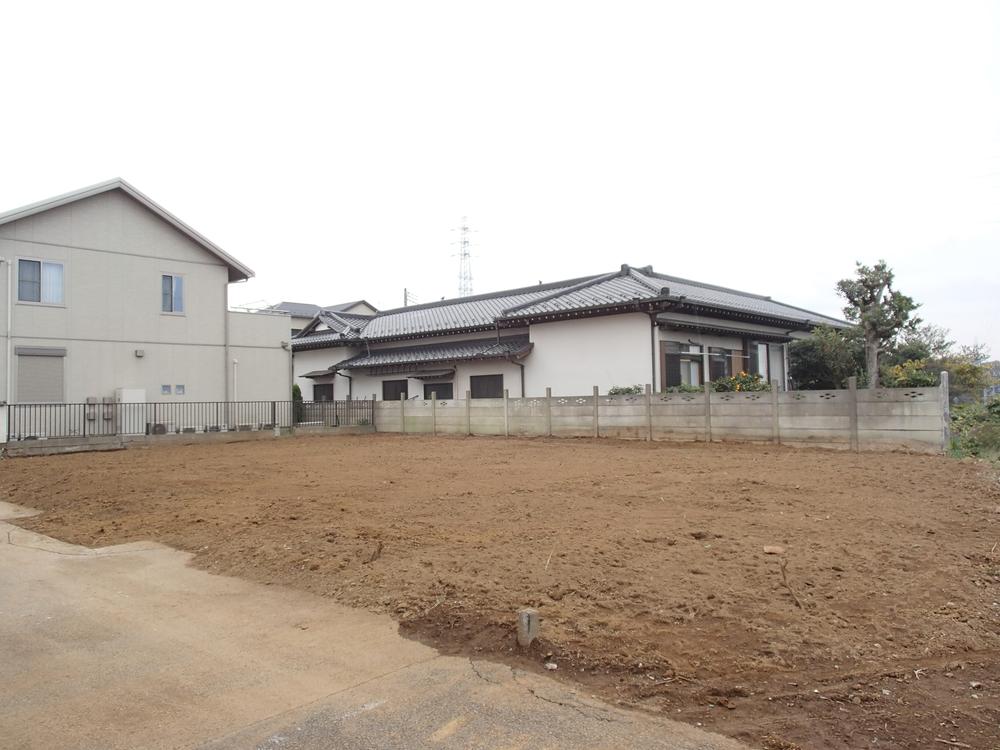 Local photos, including front road
前面道路含む現地写真
Station駅 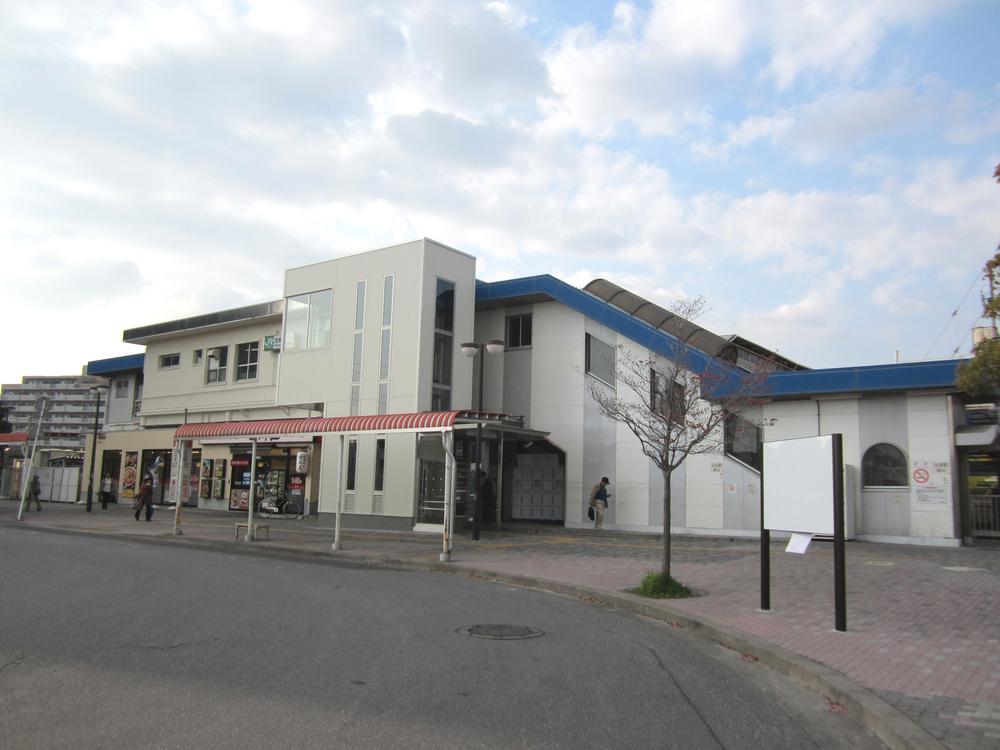 1200m to Kitakashiwa Station
北柏駅まで1200m
Primary school小学校 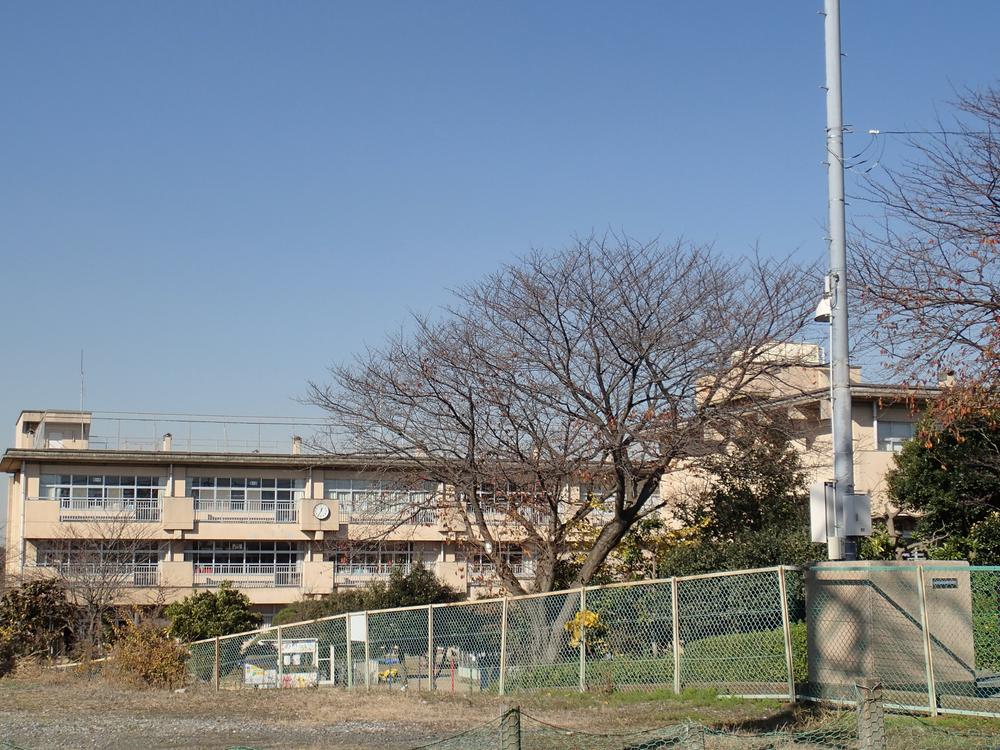 680m to wealth urging Nishi Elementary School
富勢西小学校まで680m
Junior high school中学校 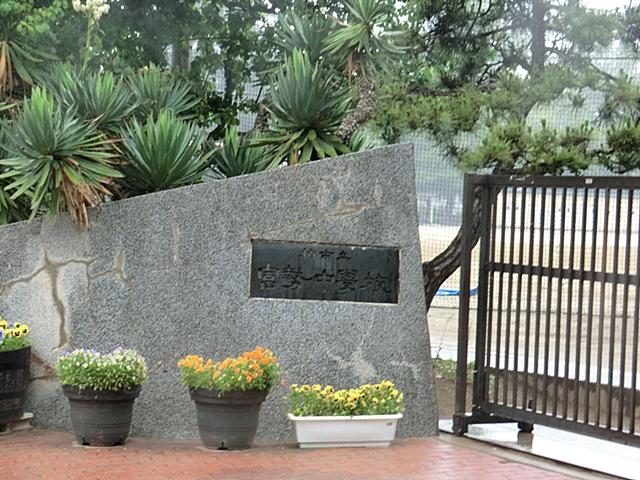 Tomizei until junior high school 168m
富勢中学校まで168m
Supermarketスーパー 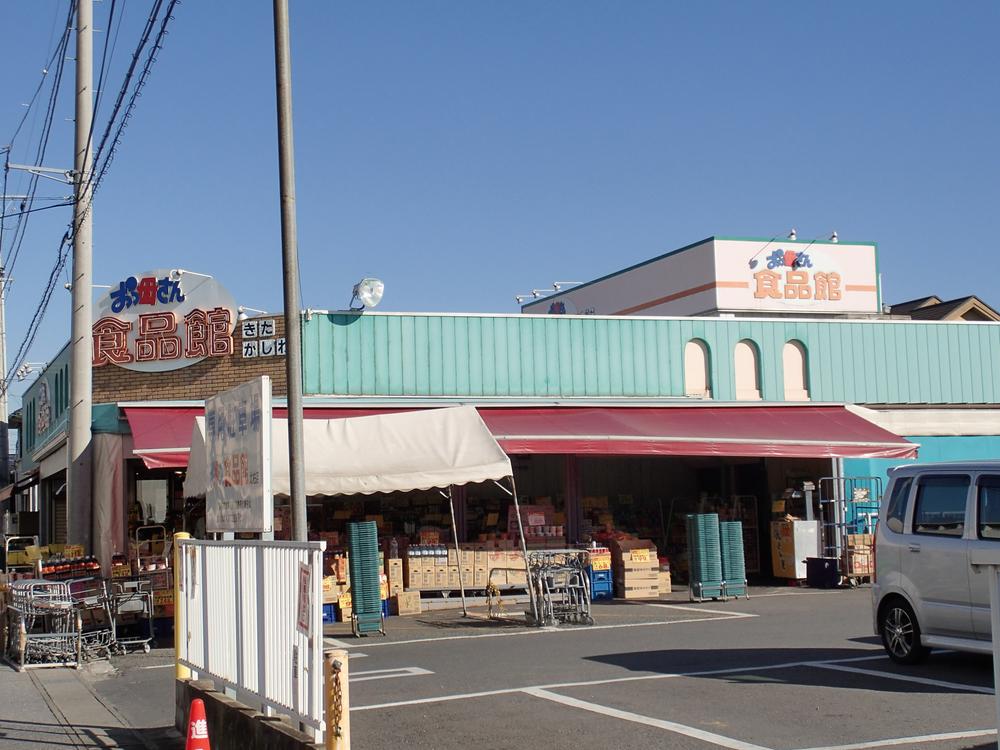 665m until Oh Mother food Museum
おっ母さん食品館まで665m
Hospital病院 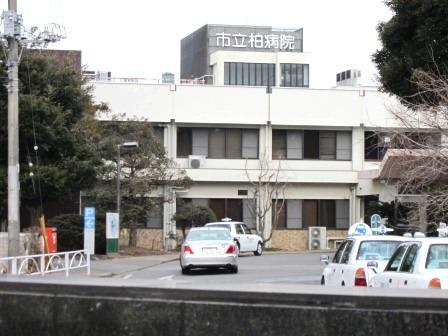 740m up to municipal Kashiwa hospital
市立柏病院まで740m
Otherその他 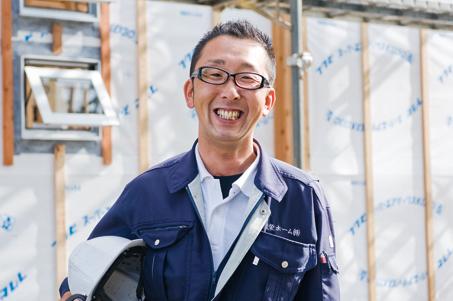 Precisely because its integrated system, Please leave also to after-sales maintenance after your move. If after purchase also visit the company, Looks knows face, You can feel free to contact us, Versatile. We wanted to continue to be in such company.
自社一貫体制だからこそ、お引越し後のアフターメンテナンスまでもお任せ下さい。購入後も会社を訪れれば、知った顔が見え、気軽に相談ができ、融通が利く。私達はそんな会社であり続けたいと思っています。
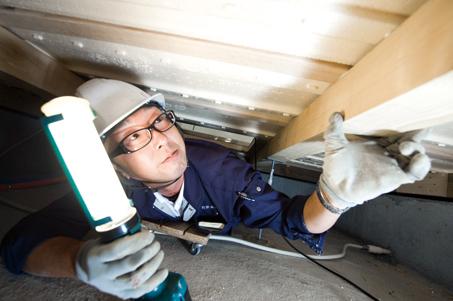 Rushed to the site and there is a contact from customers who handed over a house. While in the care of two of grasp and understanding of your feelings of building, We will respond on a case-by-case basis.
家を引き渡したお客様から連絡があると現地に急行。建物の把握とお客様の気持ちの理解という2つを大切にしながら、臨機応変に対応させて頂きます。
Location
|













