New Homes » Kanto » Chiba Prefecture » Kashiwa
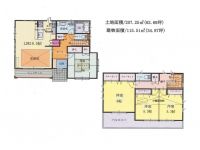 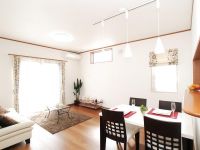
| | Kashiwa City, Chiba Prefecture 千葉県柏市 |
| JR Joban Line "Kashiwa" walk 17 minutes JR常磐線「柏」歩17分 |
| [Seller Property] Kashiwa Station walking distance, New homes of the land 60 square meters or more of the room is born facing the south. In Zenshitsuminami orientation, Good per sun !! LDK about 20 Pledge, Is a floor plan of your stand with a Japanese-style room 8 quires throat relaxed digging. 【売主物件】 柏駅徒歩圏に、南側に面した土地60坪以上のゆとりの新築住宅が誕生します。全室南向きで、陽当たり良好!! LDK約20帖、掘りごたつ付和室8帖どゆとりの間取りです。 |
Features pickup 特徴ピックアップ | | Parking two Allowed / Land 50 square meters or more / LDK18 tatami mats or more / Super close / It is close to the city / Facing south / System kitchen / Bathroom Dryer / Yang per good / All room storage / Flat to the station / Siemens south road / A quiet residential area / Corner lot / Japanese-style room / Washbasin with shower / Face-to-face kitchen / Wide balcony / Barrier-free / Toilet 2 places / Bathroom 1 tsubo or more / 2-story / 2 or more sides balcony / Double-glazing / Zenshitsuminami direction / Otobasu / Warm water washing toilet seat / Nantei / Underfloor Storage / The window in the bathroom / TV monitor interphone / High-function toilet / Ventilation good / All living room flooring / Wood deck / IH cooking heater / Dish washing dryer / Or more ceiling height 2.5m / Water filter / City gas / Flat terrain / Attic storage / Floor heating 駐車2台可 /土地50坪以上 /LDK18畳以上 /スーパーが近い /市街地が近い /南向き /システムキッチン /浴室乾燥機 /陽当り良好 /全居室収納 /駅まで平坦 /南側道路面す /閑静な住宅地 /角地 /和室 /シャワー付洗面台 /対面式キッチン /ワイドバルコニー /バリアフリー /トイレ2ヶ所 /浴室1坪以上 /2階建 /2面以上バルコニー /複層ガラス /全室南向き /オートバス /温水洗浄便座 /南庭 /床下収納 /浴室に窓 /TVモニタ付インターホン /高機能トイレ /通風良好 /全居室フローリング /ウッドデッキ /IHクッキングヒーター /食器洗乾燥機 /天井高2.5m以上 /浄水器 /都市ガス /平坦地 /屋根裏収納 /床暖房 | Price 価格 | | 49,800,000 yen 4980万円 | Floor plan 間取り | | 4LDK 4LDK | Units sold 販売戸数 | | 1 units 1戸 | Total units 総戸数 | | 1 units 1戸 | Land area 土地面積 | | 207.25 sq m (62.69 tsubo) (Registration) 207.25m2(62.69坪)(登記) | Building area 建物面積 | | 115.51 sq m (34.94 tsubo) (Registration) 115.51m2(34.94坪)(登記) | Driveway burden-road 私道負担・道路 | | Nothing, South 4m width, West 4m width 無、南4m幅、西4m幅 | Completion date 完成時期(築年月) | | March 2014 2014年3月 | Address 住所 | | Kashiwa City, Chiba Prefecture east 3-8-13 千葉県柏市東3-8-13 | Traffic 交通 | | JR Joban Line "Kashiwa" walk 17 minutes JR常磐線「柏」歩17分
| Contact お問い合せ先 | | (Ltd.) Nittaku Home TEL: 0800-603-2271 [Toll free] mobile phone ・ Also available from PHS
Caller ID is not notified
Please contact the "saw SUUMO (Sumo)"
If it does not lead, If the real estate company (株)ニッタクホームTEL:0800-603-2271【通話料無料】携帯電話・PHSからもご利用いただけます
発信者番号は通知されません
「SUUMO(スーモ)を見た」と問い合わせください
つながらない方、不動産会社の方は
| Building coverage, floor area ratio 建ぺい率・容積率 | | Fifty percent ・ Hundred percent 50%・100% | Time residents 入居時期 | | March 2014 schedule 2014年3月予定 | Land of the right form 土地の権利形態 | | Ownership 所有権 | Structure and method of construction 構造・工法 | | Wooden 2-story (framing method) 木造2階建(軸組工法) | Construction 施工 | | (Ltd.) Nittaku Home (株)ニッタクホーム | Use district 用途地域 | | One low-rise 1種低層 | Overview and notices その他概要・特記事項 | | Facilities: Public Water Supply, This sewage, City gas, Building confirmation number: No. 12UDI1C Ken 01244, Parking: car space 設備:公営水道、本下水、都市ガス、建築確認番号:第12UDI1C健01244号、駐車場:カースペース | Company profile 会社概要 | | <Seller> Governor of Chiba Prefecture (4) No. 013029 (the company), Chiba Prefecture Building Lots and Buildings Transaction Business Association (Corporation) metropolitan area real estate Fair Trade Council member (Ltd.) Nittaku home Yubinbango277-0885 Kashiwa City, Chiba Prefecture Nishihara 2-6-35 <売主>千葉県知事(4)第013029号(社)千葉県宅地建物取引業協会会員 (公社)首都圏不動産公正取引協議会加盟(株)ニッタクホーム〒277-0885 千葉県柏市西原2-6-35 |
Floor plan間取り図 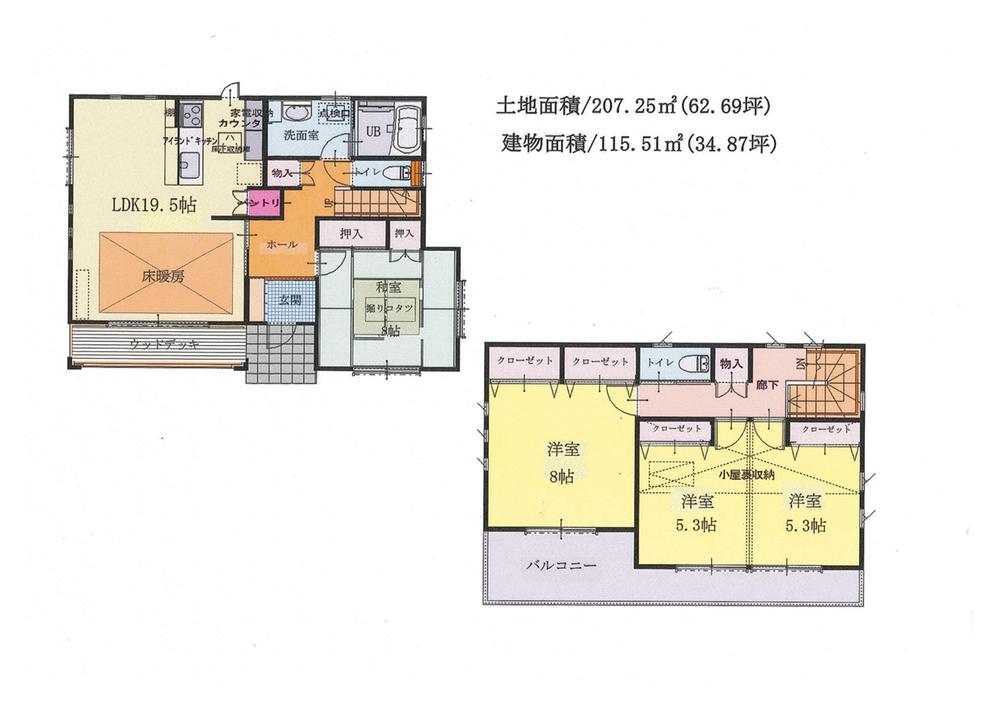 49,800,000 yen, 4LDK, Land area 207.25 sq m , Building area 115.51 sq m Zenshitsuminami facing large 4LDK
4980万円、4LDK、土地面積207.25m2、建物面積115.51m2 全室南向きの大型4LDK
Same specifications photos (living)同仕様写真(リビング) 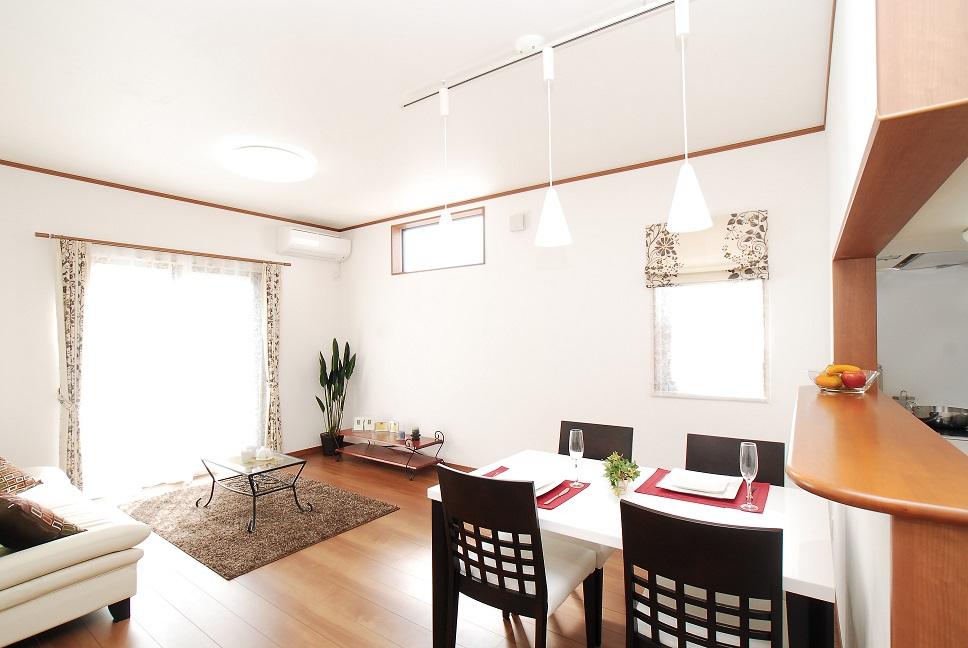 Floor heating ・ With electric shutter living about 20 Pledge
床暖房・電動シャッター付リビング約20帖
Same specifications photo (kitchen)同仕様写真(キッチン) 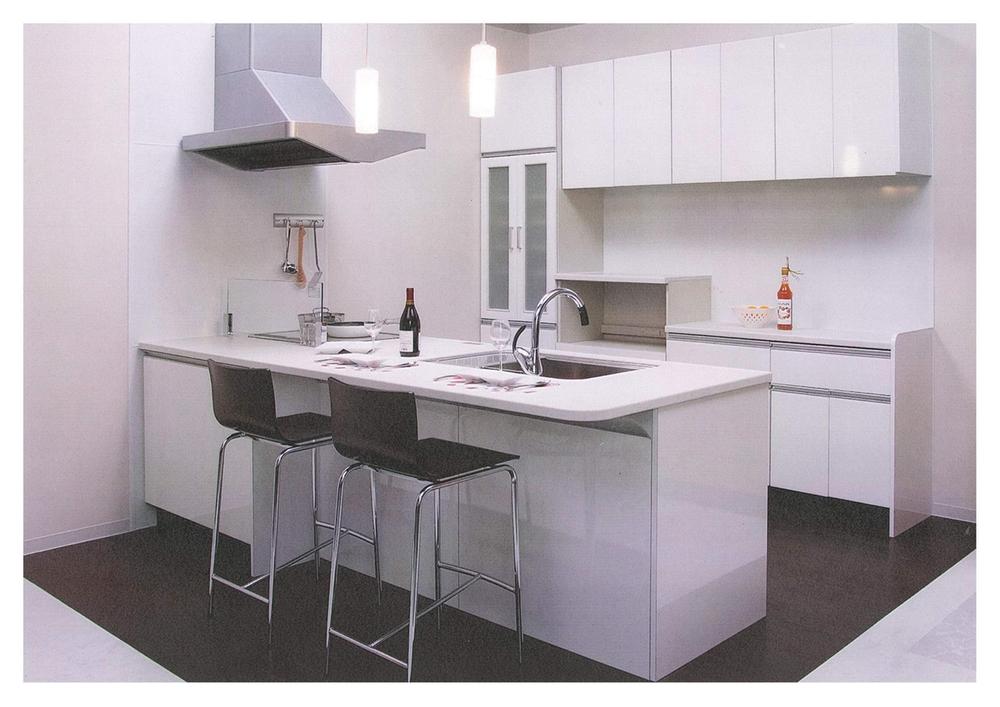 Water filter ・ Specifications island kitchen dishwasher. Refreshing unified kitchen appliances with storage of the same series
浄水器・食洗機付アイランドキッチンを仕様。同シリーズの家電収納付でスッキリ統一されたキッチン
Rendering (appearance)完成予想図(外観) 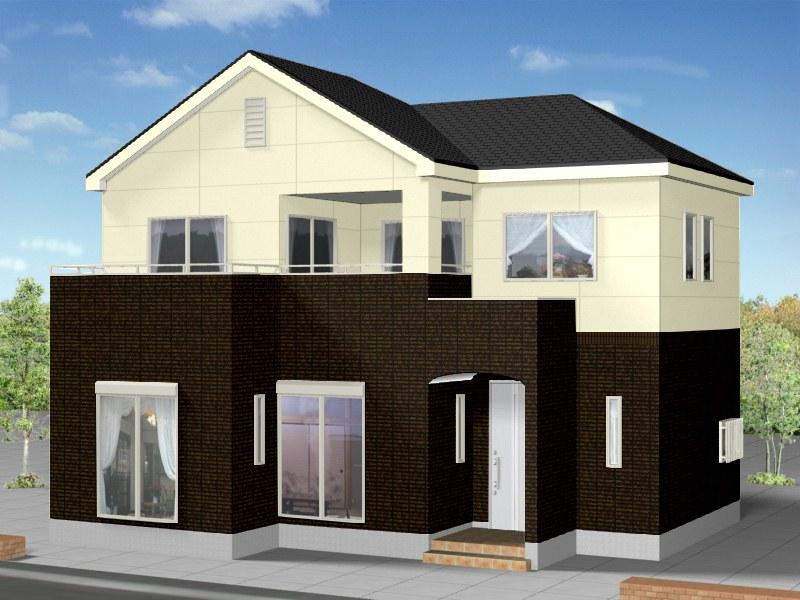 Rendering Perth
完成予想パース
Same specifications photo (bathroom)同仕様写真(浴室) 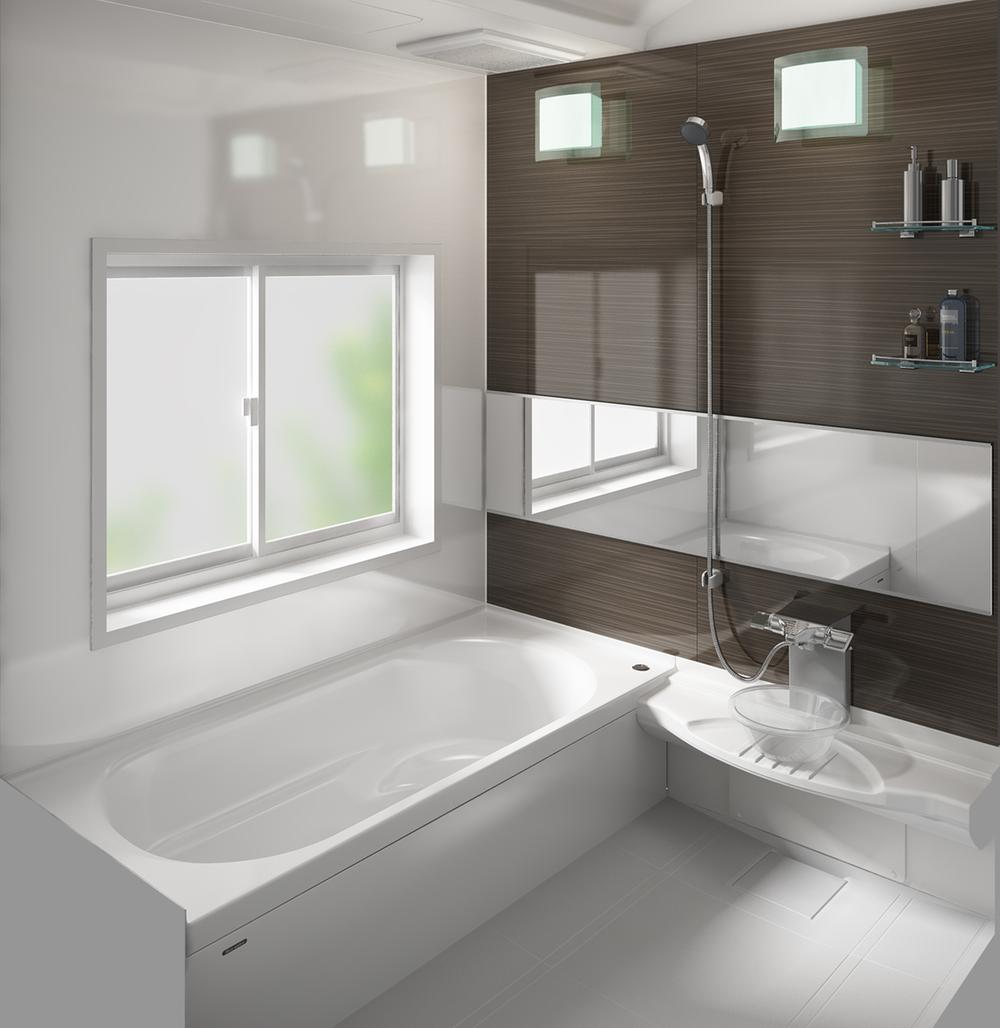 System bus with bathroom ventilation dryer
浴室換気乾燥機付システムバス
Toiletトイレ 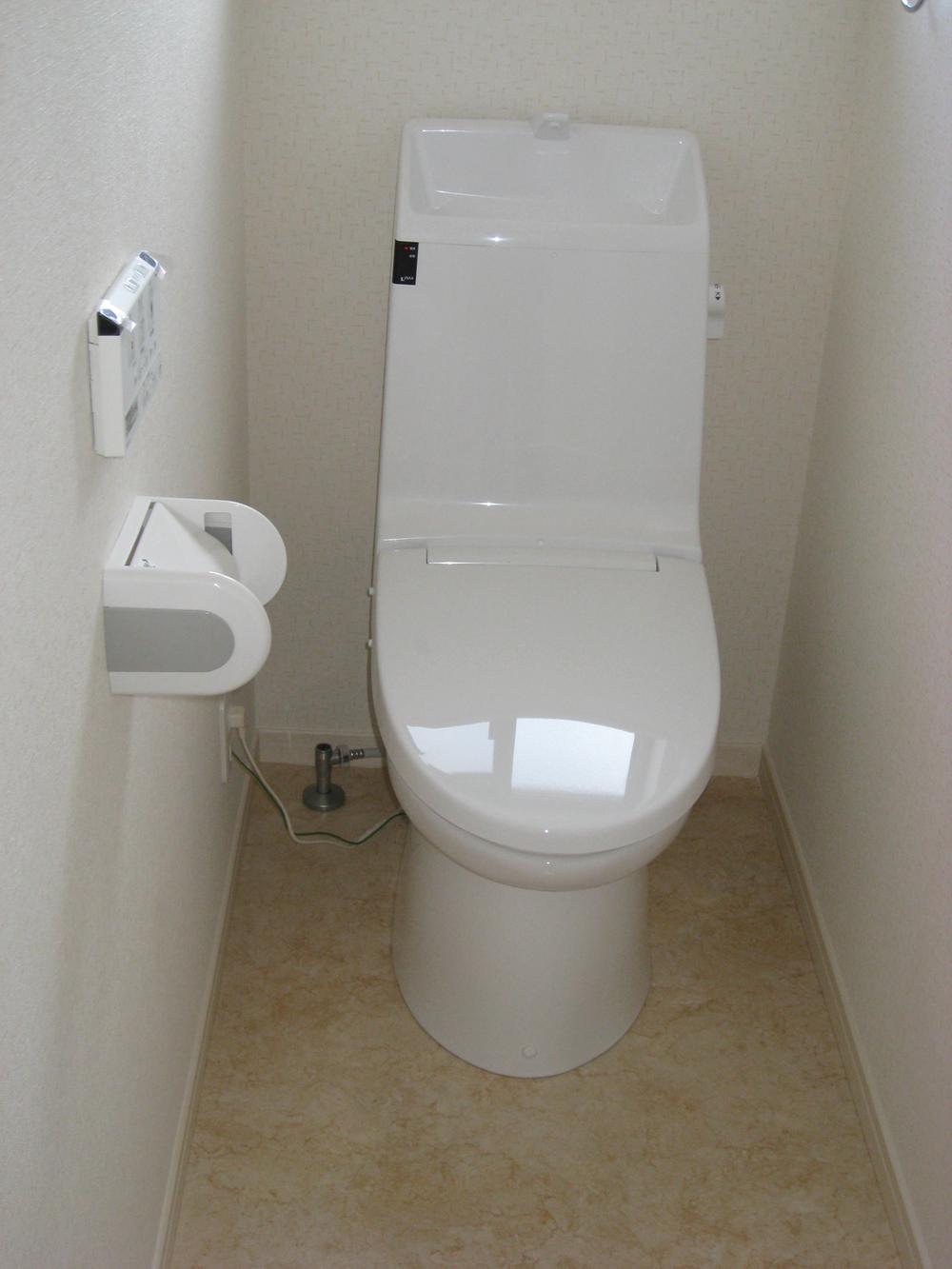 1.2 floor automatic cleaning toilet
1.2階自動洗浄付トイレ
Construction ・ Construction method ・ specification構造・工法・仕様 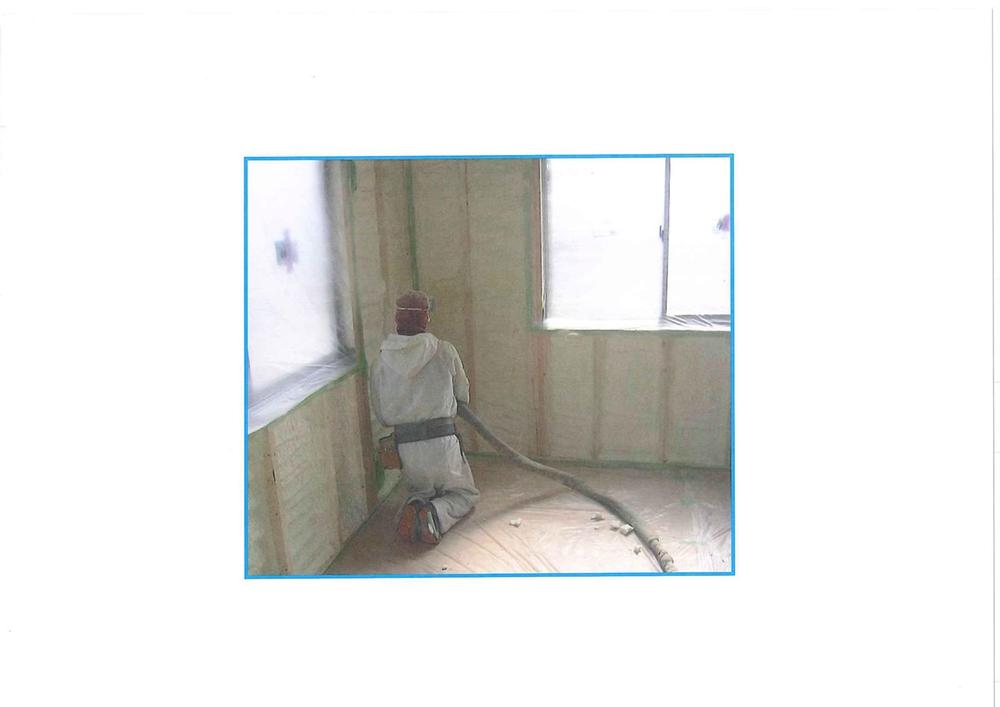 Cool in summer by spraying insulation ・ Winter warm house
吹付け断熱で夏涼しく・冬暖かい家
Other Equipmentその他設備 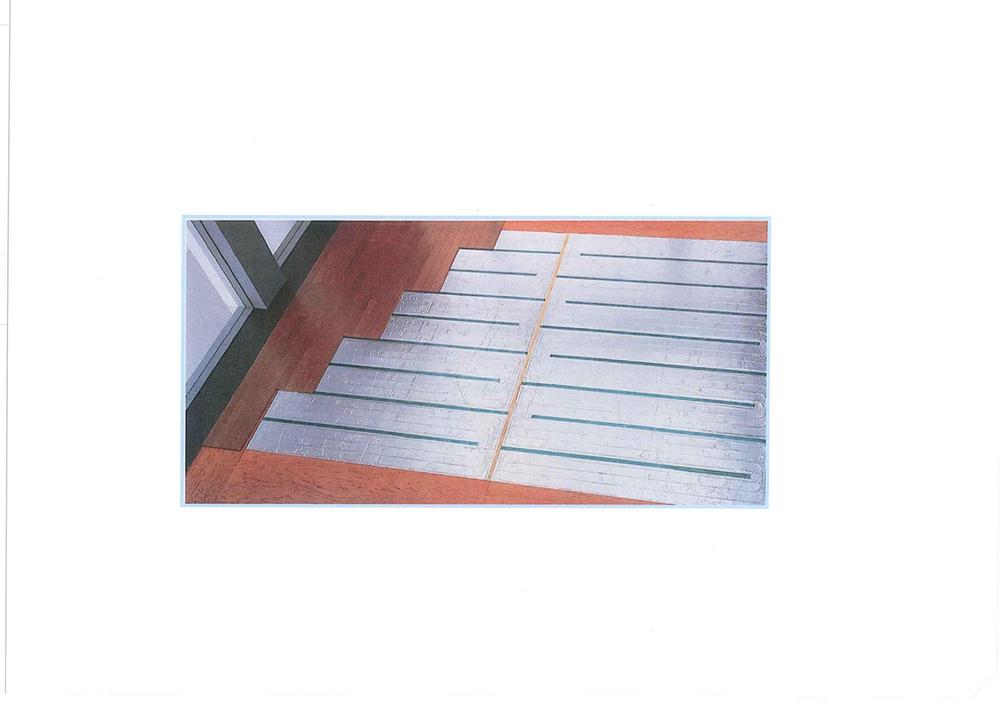 Living happy floor heating
リビングうれしい床暖房
Local photos, including front road前面道路含む現地写真 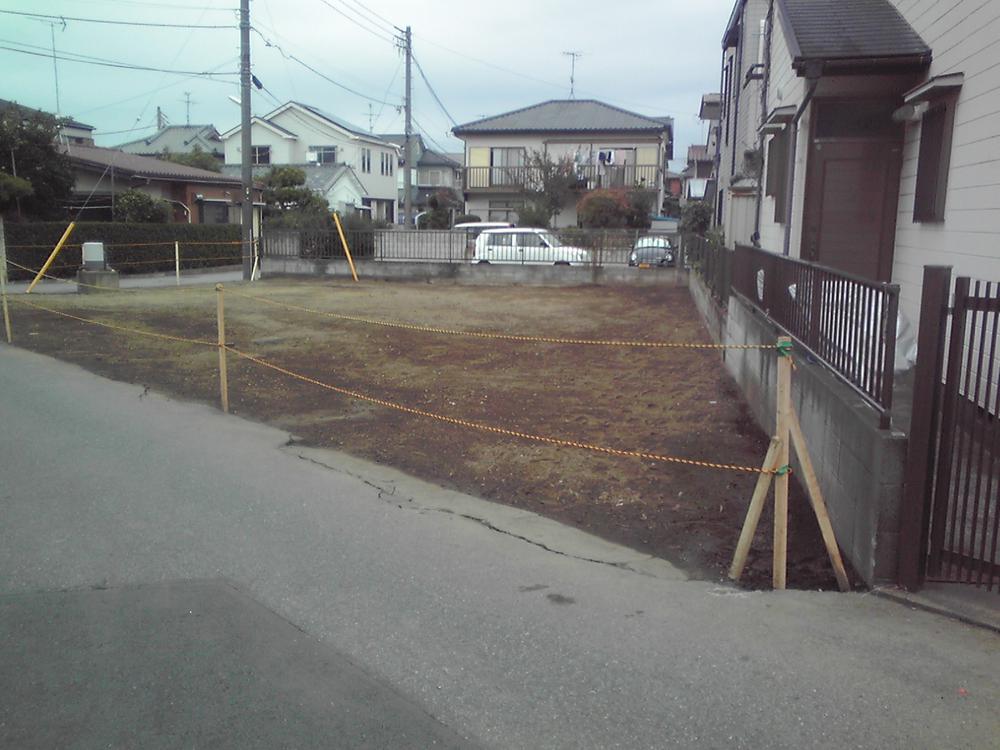 Local (11 May 2013) Shooting
現地(2013年11月)撮影
Kindergarten ・ Nursery幼稚園・保育園 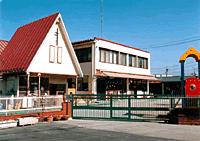 Hozana to nursery school 240m
ホザナ保育園まで240m
Construction ・ Construction method ・ specification構造・工法・仕様 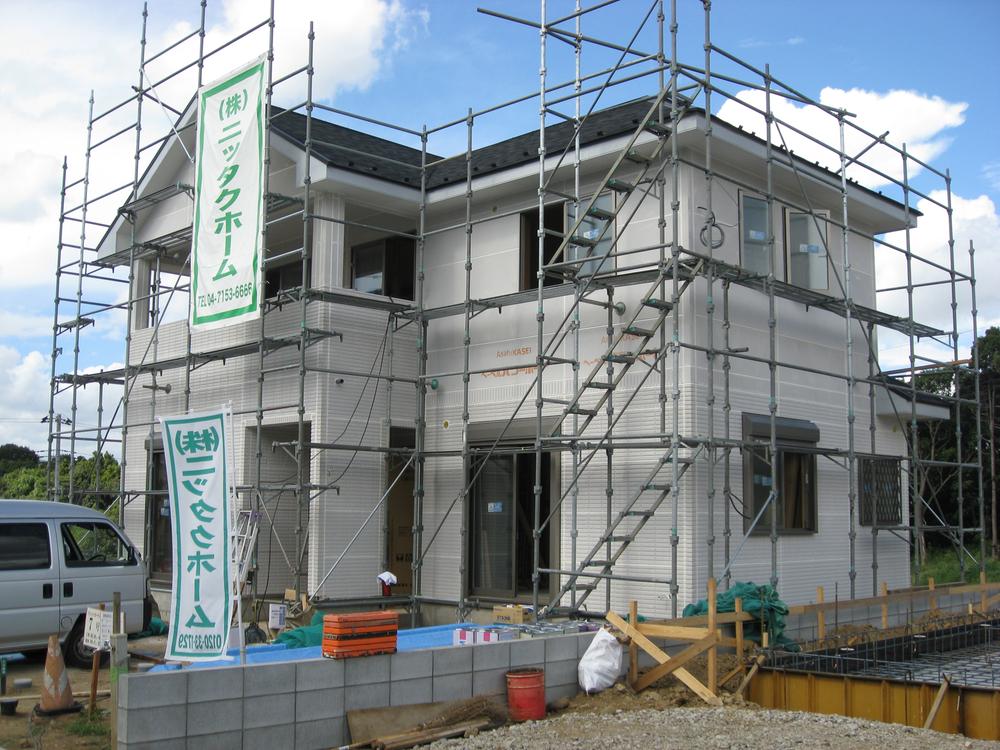 Over Bell power board of the house to the Asahi Kasei
旭化成へーベルパワーボードの家
Security equipment防犯設備 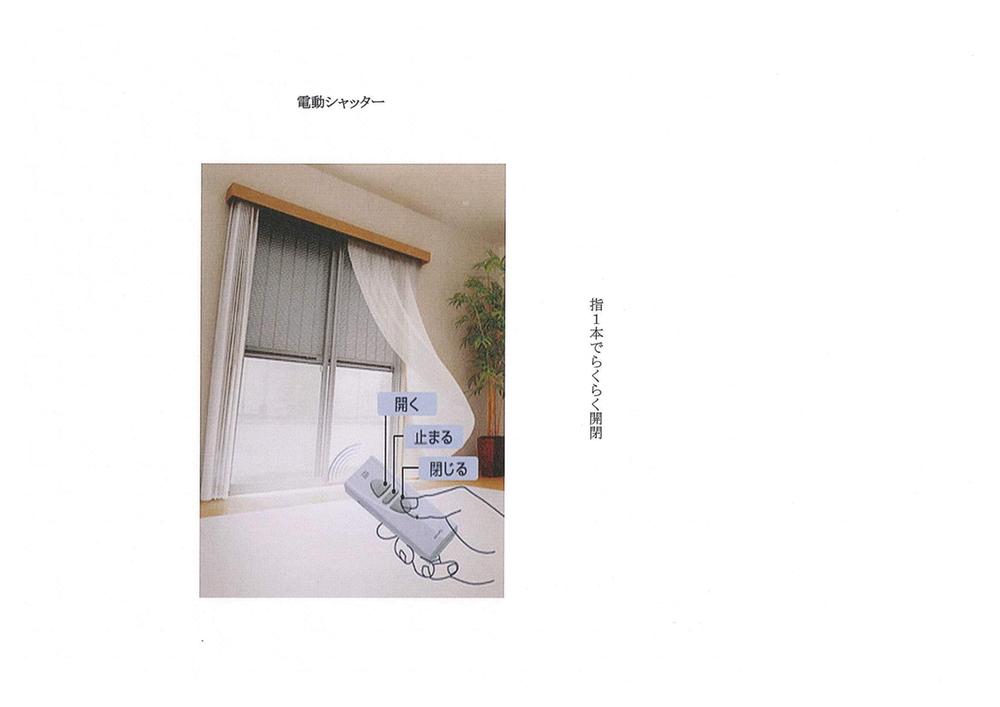 Easy opening and closing with one finger with 1.2 floor electric Shatsuta.
1.2階電動シャツター付で指1本でらくらく開閉。
Primary school小学校 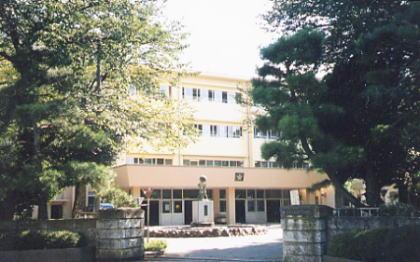 1200m to Kashiwa third elementary school
柏第三小学校まで1200m
Junior high school中学校 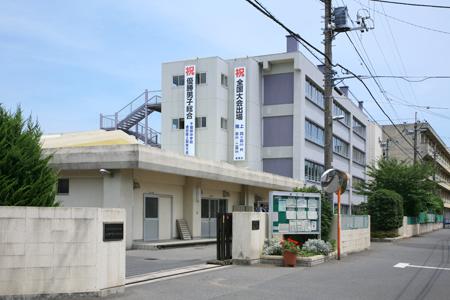 640m to Kashiwa second junior high school
柏第二中学校まで640m
Supermarketスーパー 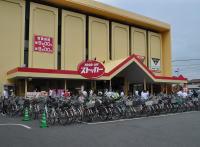 880m until the stocker Kasumi
ストッカーカスミまで880m
Shopping centreショッピングセンター 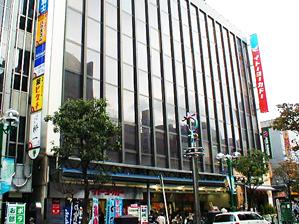 To Ito-Yokado 1200m
イトーヨーカドーまで1200m
Location
| 
















