New Homes » Kanto » Chiba Prefecture » Kashiwa
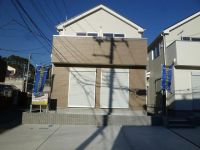 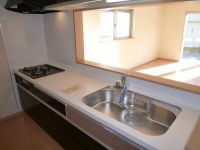
| | Kashiwa City, Chiba Prefecture 千葉県柏市 |
| JR Joban Line "Kitakashiwa" walk 20 minutes JR常磐線「北柏」歩20分 |
| New Year campaign! ! To your newly built detached your contracts concluded before February 28,, "sharp Aquos 52-inch TV, "gift! 新春キャンペーン!!2月28日までに新築戸建てご成約のお客様に、『シャープ アクオス52型テレビ』プレゼント! |
| Parking two Allowed, Immediate Available, System kitchen, Bathroom Dryer, Yang per good, All room storage, Siemens south road, A quiet residential area, LDK15 tatami mats or more, Corner lotese-style room, Shaping land, Washbasin with shower, Face-to-face kitchen, Wide balcony, Toilet 2 places, Bathroom 1 tsubo or more, 2-story, South balcony, Double-glazing, Warm water washing toilet seat, Underfloor Storage, The window in the bathroom, TV monitor interphone, All room 6 tatami mats or more, Water filter, City gas, roof balcony 駐車2台可、即入居可、システムキッチン、浴室乾燥機、陽当り良好、全居室収納、南側道路面す、閑静な住宅地、LDK15畳以上、角地、和室、整形地、シャワー付洗面台、対面式キッチン、ワイドバルコニー、トイレ2ヶ所、浴室1坪以上、2階建、南面バルコニー、複層ガラス、温水洗浄便座、床下収納、浴室に窓、TVモニタ付インターホン、全居室6畳以上、浄水器、都市ガス、ルーフバルコニー |
Features pickup 特徴ピックアップ | | Parking two Allowed / Immediate Available / System kitchen / Bathroom Dryer / Yang per good / All room storage / Siemens south road / A quiet residential area / LDK15 tatami mats or more / Corner lot / Japanese-style room / Shaping land / Washbasin with shower / Face-to-face kitchen / Wide balcony / Toilet 2 places / Bathroom 1 tsubo or more / 2-story / South balcony / Double-glazing / Warm water washing toilet seat / Underfloor Storage / The window in the bathroom / TV monitor interphone / All room 6 tatami mats or more / Water filter / City gas / roof balcony 駐車2台可 /即入居可 /システムキッチン /浴室乾燥機 /陽当り良好 /全居室収納 /南側道路面す /閑静な住宅地 /LDK15畳以上 /角地 /和室 /整形地 /シャワー付洗面台 /対面式キッチン /ワイドバルコニー /トイレ2ヶ所 /浴室1坪以上 /2階建 /南面バルコニー /複層ガラス /温水洗浄便座 /床下収納 /浴室に窓 /TVモニタ付インターホン /全居室6畳以上 /浄水器 /都市ガス /ルーフバルコニー | Price 価格 | | 19,800,000 yen ~ 20.8 million yen 1980万円 ~ 2080万円 | Floor plan 間取り | | 4LDK 4LDK | Units sold 販売戸数 | | 3 units 3戸 | Total units 総戸数 | | 5 units 5戸 | Land area 土地面積 | | 128.3 sq m ~ 129.86 sq m 128.3m2 ~ 129.86m2 | Building area 建物面積 | | 99.37 sq m ~ 99.78 sq m 99.37m2 ~ 99.78m2 | Driveway burden-road 私道負担・道路 | | Road width: 4m, Asphaltic pavement 道路幅:4m、アスファルト舗装 | Completion date 完成時期(築年月) | | 2013 early November 2013年11月上旬 | Address 住所 | | Kashiwa City, Chiba Prefecture Shukurenji 千葉県柏市宿連寺 | Traffic 交通 | | JR Joban Line "Kitakashiwa" walk 20 minutes JR常磐線「北柏」歩20分 | Related links 関連リンク | | [Related Sites of this company] 【この会社の関連サイト】 | Person in charge 担当者より | | Rep Tomita Hiroyuki Age: 30 Daigyokai Experience: 4 years action has been proud to not lose to anyone because, If your request, I try just the same day corresponding allow. Even in light experience of when you buy their own home, We will propose to our customers. 担当者冨田 浩幸年齢:30代業界経験:4年行動力は誰にも負けないと自負していますので、お客様のご要望があれば、出来るだけ即日対応するよう心がけています。自身の家を購入した際の経験もふまえて、お客様にご提案していきます。 | Contact お問い合せ先 | | TEL: 0800-602-4417 [Toll free] mobile phone ・ Also available from PHS
Caller ID is not notified
Please contact the "saw SUUMO (Sumo)"
If it does not lead, If the real estate company TEL:0800-602-4417【通話料無料】携帯電話・PHSからもご利用いただけます
発信者番号は通知されません
「SUUMO(スーモ)を見た」と問い合わせください
つながらない方、不動産会社の方は
| Building coverage, floor area ratio 建ぺい率・容積率 | | Kenpei rate: 50%, Volume ratio: 100% 建ペい率:50%、容積率:100% | Time residents 入居時期 | | Immediate available 即入居可 | Land of the right form 土地の権利形態 | | Ownership 所有権 | Structure and method of construction 構造・工法 | | Wooden 2-story 木造2階建 | Use district 用途地域 | | One low-rise 1種低層 | Land category 地目 | | Residential land 宅地 | Overview and notices その他概要・特記事項 | | Contact: Tomita Hiroyuki, Building confirmation number: 13UDI3C Ken 00290 担当者:冨田 浩幸、建築確認番号:13UDI3C建00290 | Company profile 会社概要 | | <Mediation> Governor of Chiba Prefecture (1) No. 016010 (Corporation) metropolitan area real estate Fair Trade Council member Pitattohausu Nagareyama central store (Ltd.) Ibis home Yubinbango270-0163 Chiba Prefecture Nagareyama Minami Nagareyama 7-1-9 <仲介>千葉県知事(1)第016010号(公社)首都圏不動産公正取引協議会会員 ピタットハウス流山中央店(株)アイビスホーム〒270-0163 千葉県流山市南流山7-1-9 |
Local appearance photo現地外観写真 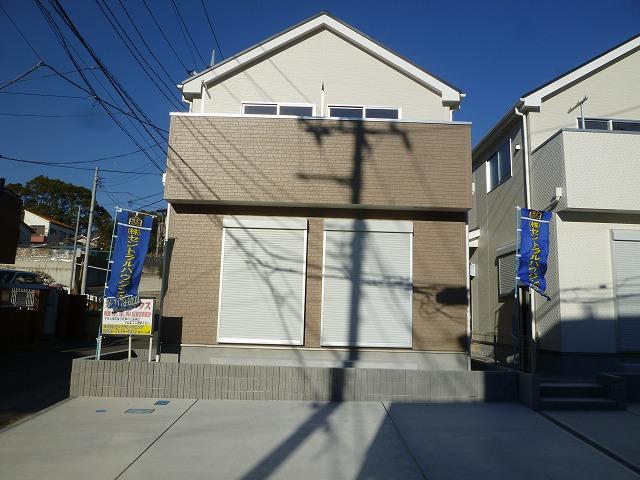 1 Building site (December 13, 2013) Shooting
1号棟現地(2013年12月13日)撮影
Kitchenキッチン 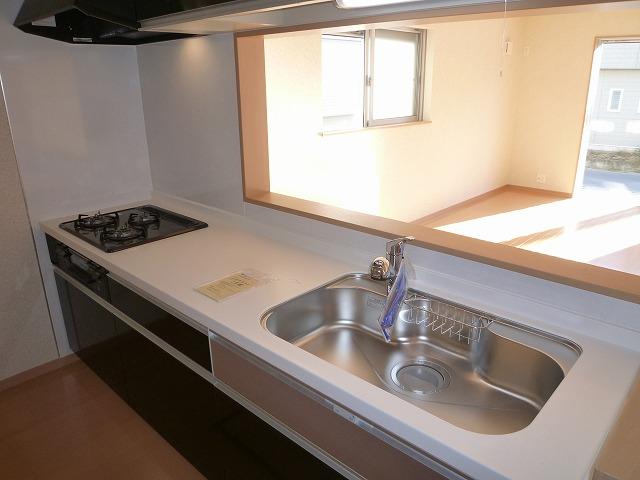 1 Building room (December 13, 2013) Shooting
1号棟室内(2013年12月13日)撮影
Livingリビング 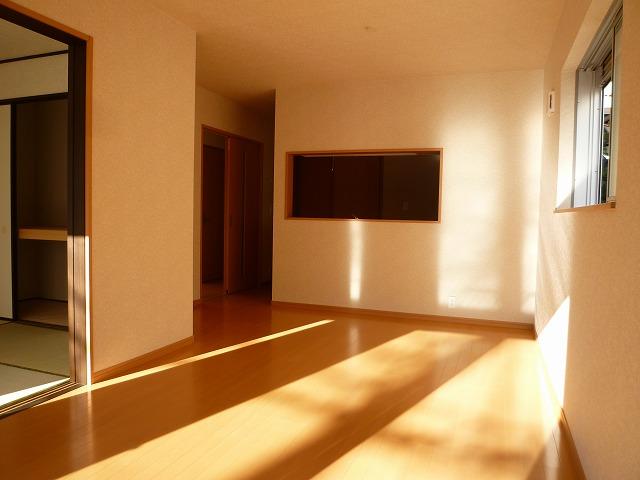 1 Building room (December 13, 2013) Shooting
1号棟室内(2013年12月13日)撮影
Floor plan間取り図 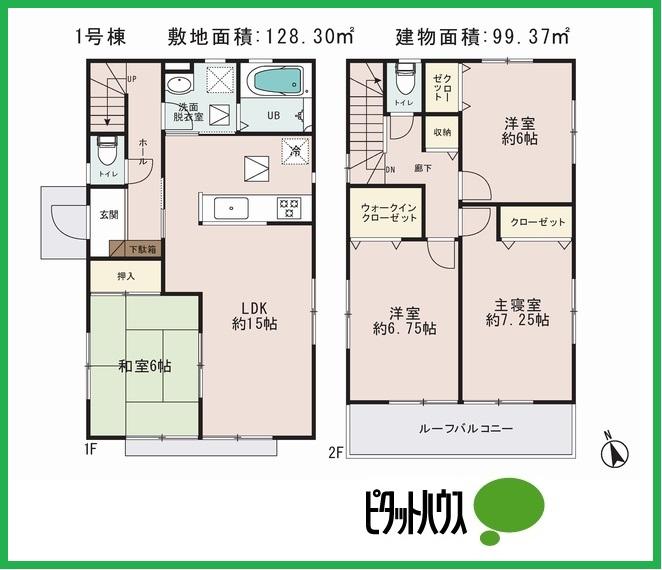 (1 Building), Price 20.8 million yen, 4LDK, Land area 128.3 sq m , Building area 99.37 sq m
(1号棟)、価格2080万円、4LDK、土地面積128.3m2、建物面積99.37m2
Local appearance photo現地外観写真 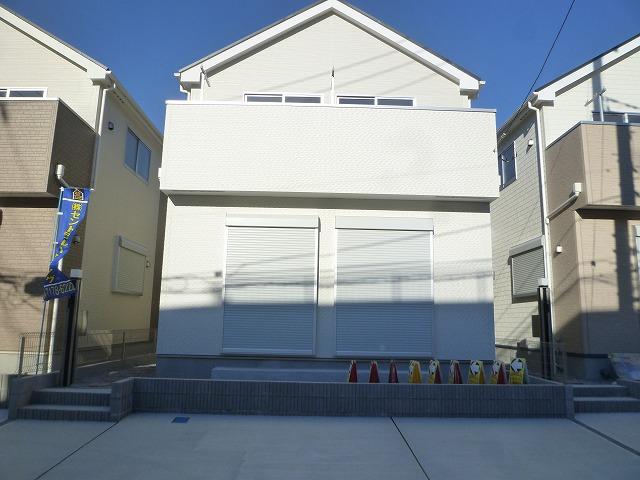 2 Building site (December 13, 2013) Shooting
2号棟現地(2013年12月13日)撮影
Livingリビング 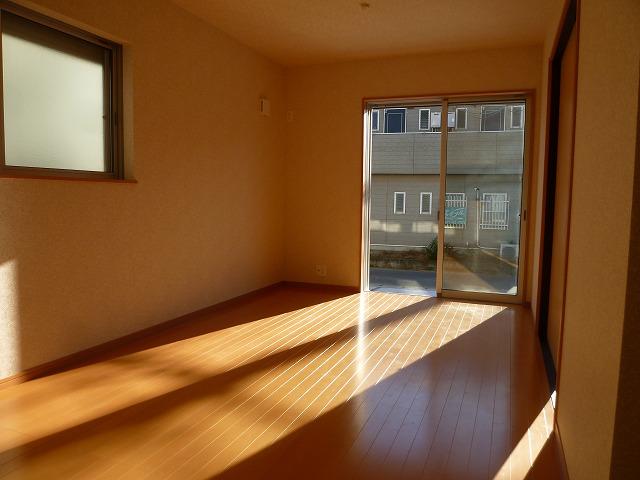 1 Building room (December 13, 2013) Shooting
1号棟室内(2013年12月13日)撮影
Bathroom浴室 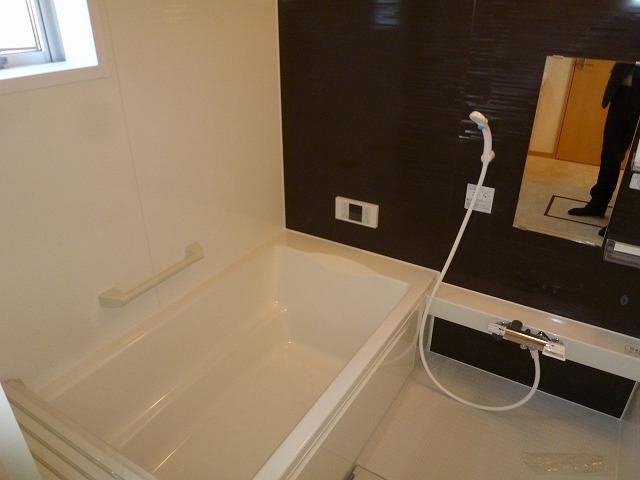 1 Building room (December 13, 2013) Shooting
1号棟室内(2013年12月13日)撮影
Non-living roomリビング以外の居室 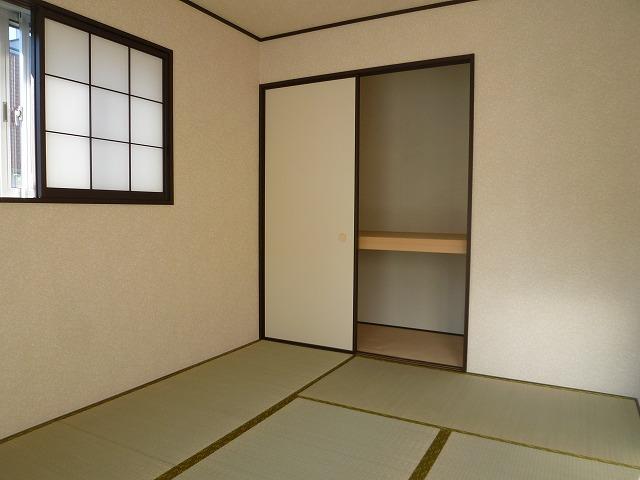 1 Building room (December 13, 2013) Shooting
1号棟室内(2013年12月13日)撮影
Wash basin, toilet洗面台・洗面所 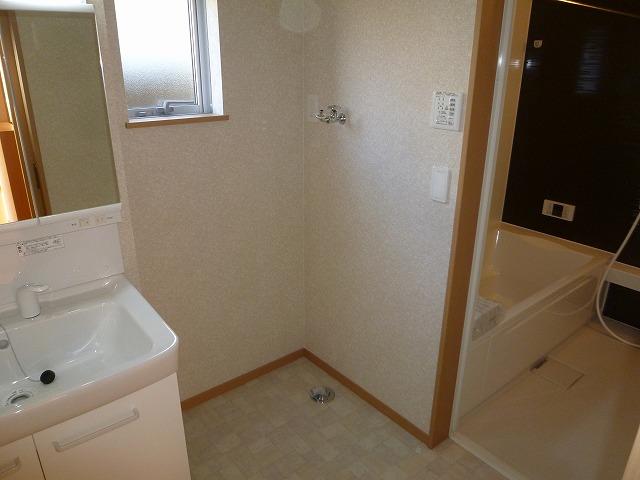 1 Building room (December 13, 2013) Shooting
1号棟室内(2013年12月13日)撮影
Toiletトイレ 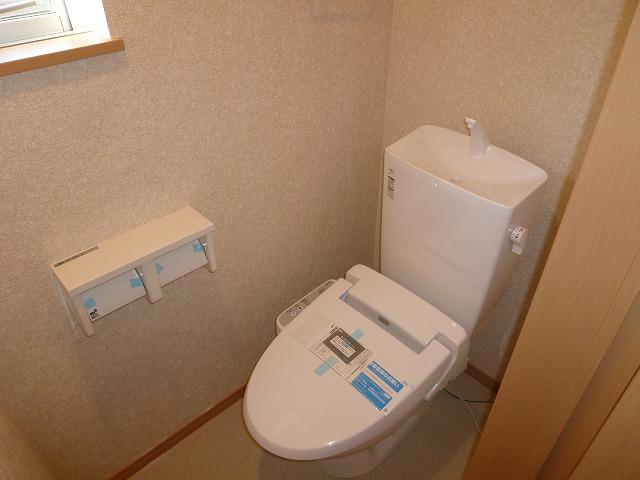 1 Building room (December 13, 2013) Shooting
1号棟室内(2013年12月13日)撮影
Kindergarten ・ Nursery幼稚園・保育園 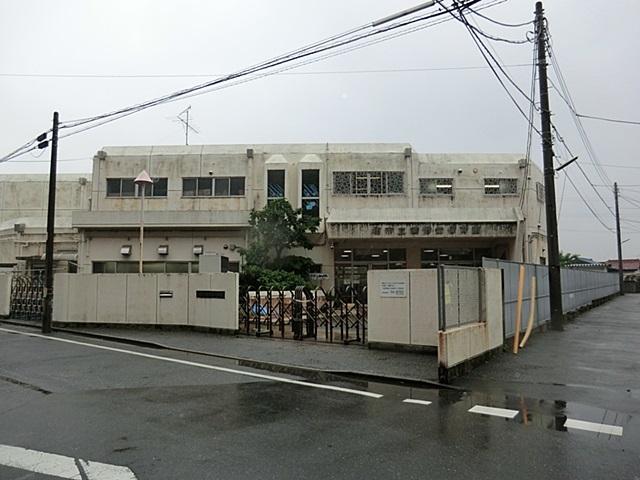 Takanodai nursery
高野台保育園
Floor plan間取り図 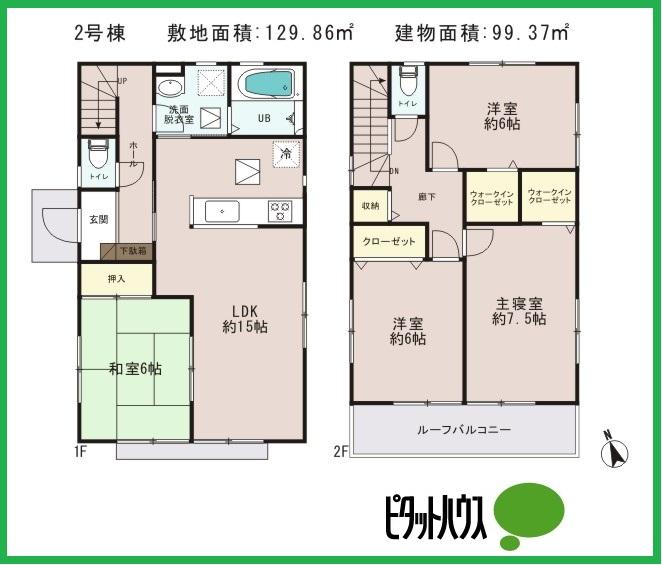 (Building 2), Price 19,800,000 yen, 4LDK, Land area 129.86 sq m , Building area 99.37 sq m
(2号棟)、価格1980万円、4LDK、土地面積129.86m2、建物面積99.37m2
Local appearance photo現地外観写真 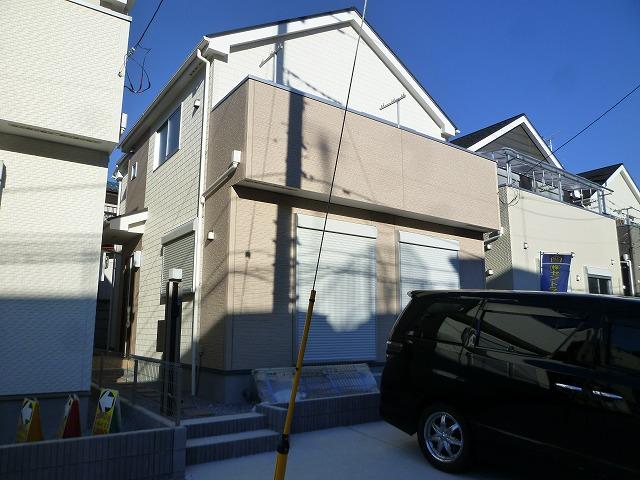 3 Building site (December 13, 2013) Shooting
3号棟現地(2013年12月13日)撮影
Non-living roomリビング以外の居室 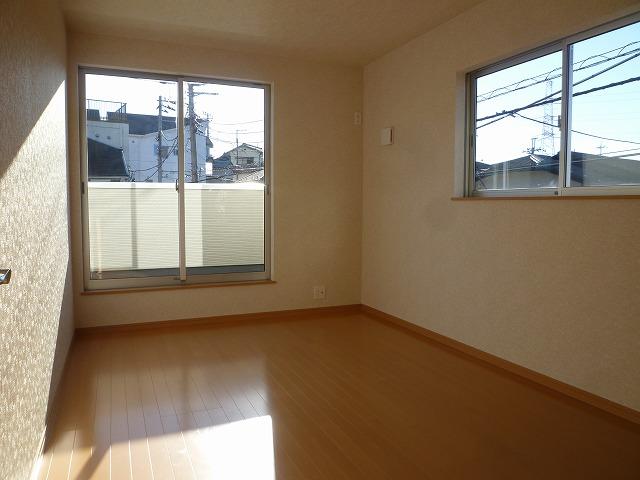 1 Building room (December 13, 2013) Shooting
1号棟室内(2013年12月13日)撮影
Primary school小学校 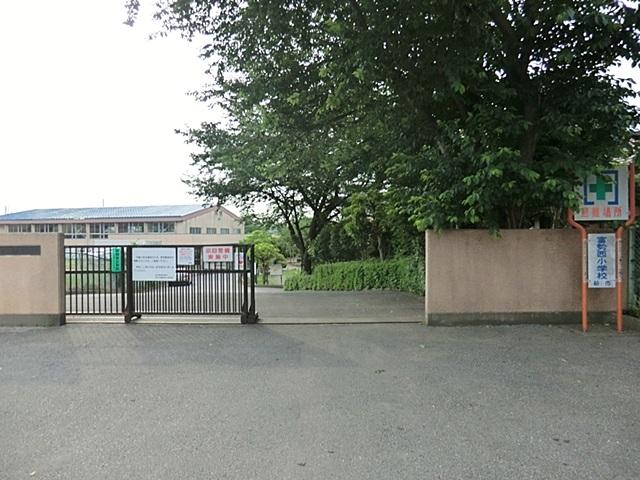 Kashiwa Tatsutomi urging Nishi Elementary School
柏市立富勢西小学校
Floor plan間取り図 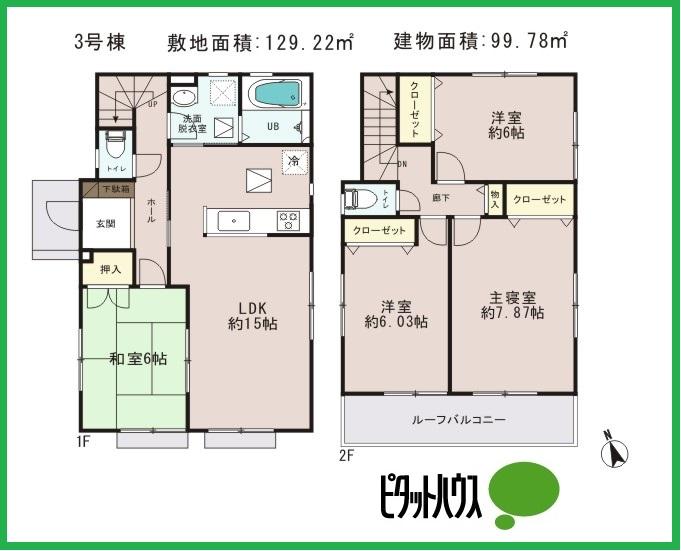 (3 Building), Price 19,800,000 yen, 4LDK, Land area 129.22 sq m , Building area 99.78 sq m
(3号棟)、価格1980万円、4LDK、土地面積129.22m2、建物面積99.78m2
Junior high school中学校 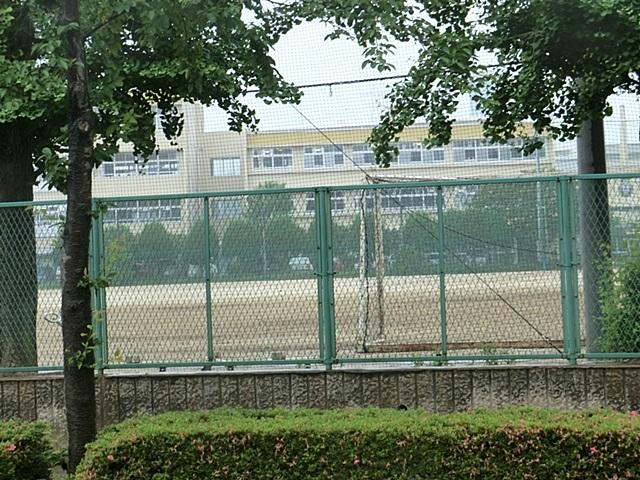 Kashiwashiritsu Tomizei junior high school
柏市立富勢中学校
Hospital病院 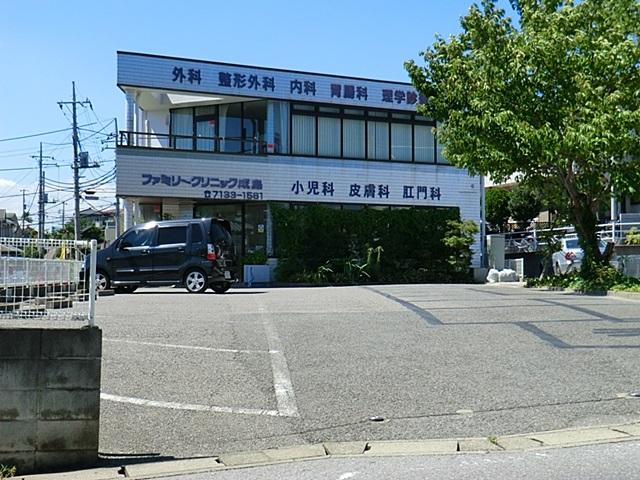 Family Clinic Narushima
ファミリークリニック成島
Supermarketスーパー 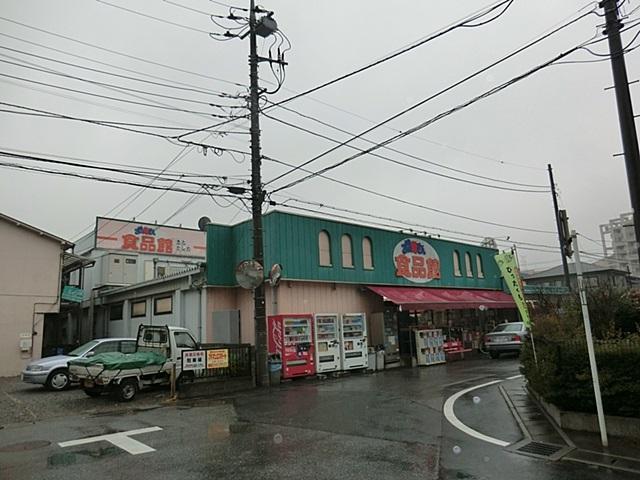 Oh Mother food Museum Kitakashiwa shop
おっ母さん食品館北柏店
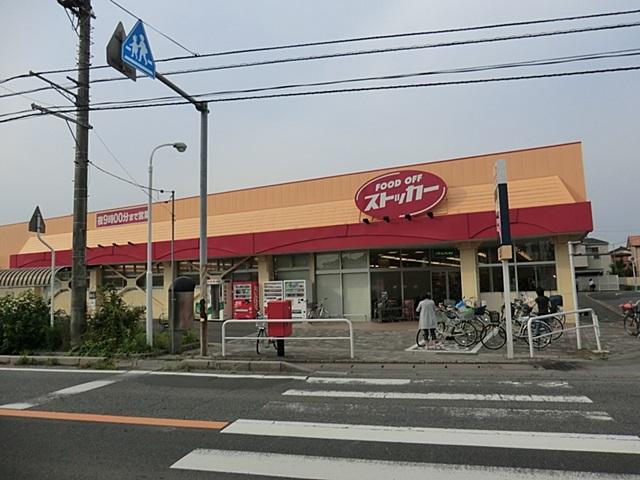 Kasumi Kashiwa Fuse shop
カスミ柏布施店
Station駅 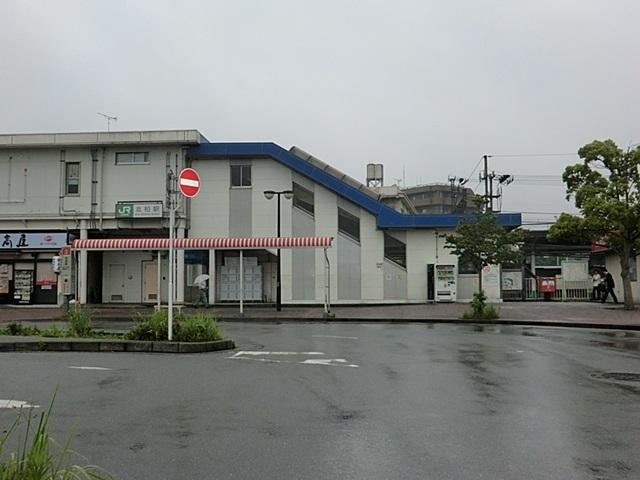 JR Kitakashiwa Station
JR北柏駅
Presentプレゼント 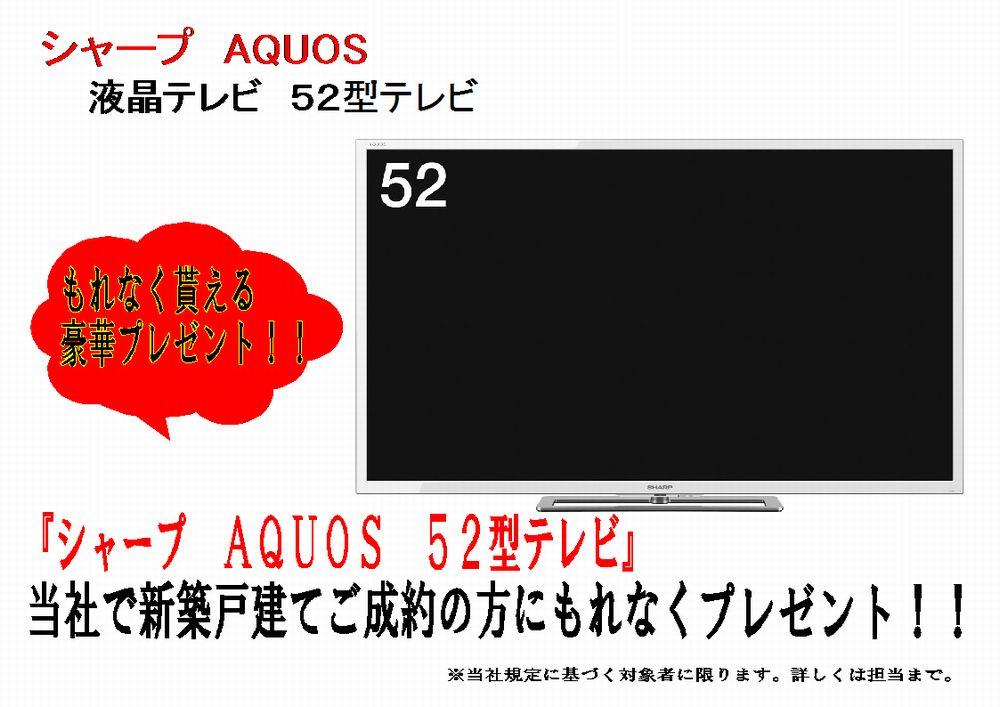 New Year campaign! ! To your newly built detached your contracts concluded before February 28,, "sharp Aquos 52-inch TV, "gift!
新春キャンペーン!!2月28日までに新築戸建てご成約のお客様に、『シャープ アクオス52型テレビ』プレゼント!
Location
|























