New Homes » Kanto » Chiba Prefecture » Kashiwa
 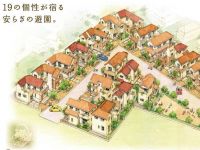
| | Kashiwa City, Chiba Prefecture 千葉県柏市 |
| JR Joban Line "Kashiwa" walk 18 minutes JR常磐線「柏」歩18分 |
Features pickup 特徴ピックアップ | | Measures to conserve energy / Corresponding to the flat-35S / Pre-ground survey / Parking two Allowed / 2 along the line more accessible / LDK20 tatami mats or more / Fiscal year Available / Energy-saving water heaters / Super close / It is close to the city / Facing south / System kitchen / Bathroom Dryer / Yang per good / All room storage / Flat to the station / Siemens south road / A quiet residential area / Around traffic fewer / Corner lot / Japanese-style room / Shaping land / garden / Washbasin with shower / Face-to-face kitchen / Wide balcony / 3 face lighting / Barrier-free / Toilet 2 places / Natural materials / 2-story / 2 or more sides balcony / South balcony / Double-glazing / Zenshitsuminami direction / Otobasu / High speed Internet correspondence / Warm water washing toilet seat / Nantei / Underfloor Storage / The window in the bathroom / Atrium / TV monitor interphone / High-function toilet / Leafy residential area / Mu front building / Ventilation good / All living room flooring / Dish washing dryer / Walk-in closet / All room 6 tatami mats or more / Living stairs / City gas / Storeroom / All rooms are two-sided lighting / roof balcony / Flat terrain / Development subdivision in / terrace 省エネルギー対策 /フラット35Sに対応 /地盤調査済 /駐車2台可 /2沿線以上利用可 /LDK20畳以上 /年度内入居可 /省エネ給湯器 /スーパーが近い /市街地が近い /南向き /システムキッチン /浴室乾燥機 /陽当り良好 /全居室収納 /駅まで平坦 /南側道路面す /閑静な住宅地 /周辺交通量少なめ /角地 /和室 /整形地 /庭 /シャワー付洗面台 /対面式キッチン /ワイドバルコニー /3面採光 /バリアフリー /トイレ2ヶ所 /自然素材 /2階建 /2面以上バルコニー /南面バルコニー /複層ガラス /全室南向き /オートバス /高速ネット対応 /温水洗浄便座 /南庭 /床下収納 /浴室に窓 /吹抜け /TVモニタ付インターホン /高機能トイレ /緑豊かな住宅地 /前面棟無 /通風良好 /全居室フローリング /食器洗乾燥機 /ウォークインクロゼット /全居室6畳以上 /リビング階段 /都市ガス /納戸 /全室2面採光 /ルーフバルコニー /平坦地 /開発分譲地内 /テラス | Event information イベント情報 | | Model house (Please be sure to ask in advance) schedule / During the public time / 10:00 ~ 20:00 ※ Tuesdays モデルハウス(事前に必ずお問い合わせください)日程/公開中時間/10:00 ~ 20:00※火曜定休 | Price 価格 | | 36,900,000 yen ~ 42,300,000 yen 3690万円 ~ 4230万円 | Floor plan 間取り | | 3LDK + S (storeroom) ~ 4LDK 3LDK+S(納戸) ~ 4LDK | Units sold 販売戸数 | | 6 units 6戸 | Total units 総戸数 | | 19 units 19戸 | Land area 土地面積 | | 121.05 sq m ~ 134.37 sq m (registration) 121.05m2 ~ 134.37m2(登記) | Building area 建物面積 | | 99.36 sq m ~ 107.64 sq m (registration) 99.36m2 ~ 107.64m2(登記) | Driveway burden-road 私道負担・道路 | | City wards 6.0m public road 街区内6.0m公道 | Completion date 完成時期(築年月) | | January 2014 early schedule 2014年1月上旬予定 | Address 住所 | | Kashiwa City, Chiba Prefecture Asahimachi 6-927-52 千葉県柏市旭町6-927-52 他 | Traffic 交通 | | JR Joban Line "Kashiwa" walk 18 minutes
JR Joban Line "Minamikashiwa" walk 23 minutes JR常磐線「柏」歩18分
JR常磐線「南柏」歩23分 | Related links 関連リンク | | [Related Sites of this company] 【この会社の関連サイト】 | Contact お問い合せ先 | | Co., Ltd. Okura Tokyo Head Office TEL: 0120-228631 [Toll free] Please contact the "saw SUUMO (Sumo)" (株)大倉東京本社TEL:0120-228631【通話料無料】「SUUMO(スーモ)を見た」と問い合わせください | Sale schedule 販売スケジュール | | Local model house published in 現地モデルハウス公開中 | Building coverage, floor area ratio 建ぺい率・容積率 | | Kenpei rate: 50%, Volume ratio: 100% 建ペい率:50%、容積率:100% | Time residents 入居時期 | | Mid-scheduled February 2014 2014年2月中旬予定 | Land of the right form 土地の権利形態 | | Ownership 所有権 | Structure and method of construction 構造・工法 | | Wooden 2-story (2 × 4 construction method) 木造2階建(2×4工法) | Construction 施工 | | Co., Ltd. Okura 株式会社大倉 | Use district 用途地域 | | One low-rise 1種低層 | Overview and notices その他概要・特記事項 | | Building confirmation number: No. 13UDI2T Ken No. 00991 (2013 August 10, 2008) 建築確認番号:第13UDI2T建00991号(平成25年8月10日) | Company profile 会社概要 | | <Seller> Minister of Land, Infrastructure and Transport (13) No. 000590 (one company) Real Estate Association (Corporation) metropolitan area real estate Fair Trade Council member Co., Ltd. Okura Tokyo headquarters, Chuo-ku, Tokyo 104-0061 Ginza 6-16-12 Marudaka building 8th floor <売主>国土交通大臣(13)第000590号(一社)不動産協会会員 (公社)首都圏不動産公正取引協議会加盟(株)大倉東京本社〒104-0061 東京都中央区銀座6-16-12 丸高ビル8階 |
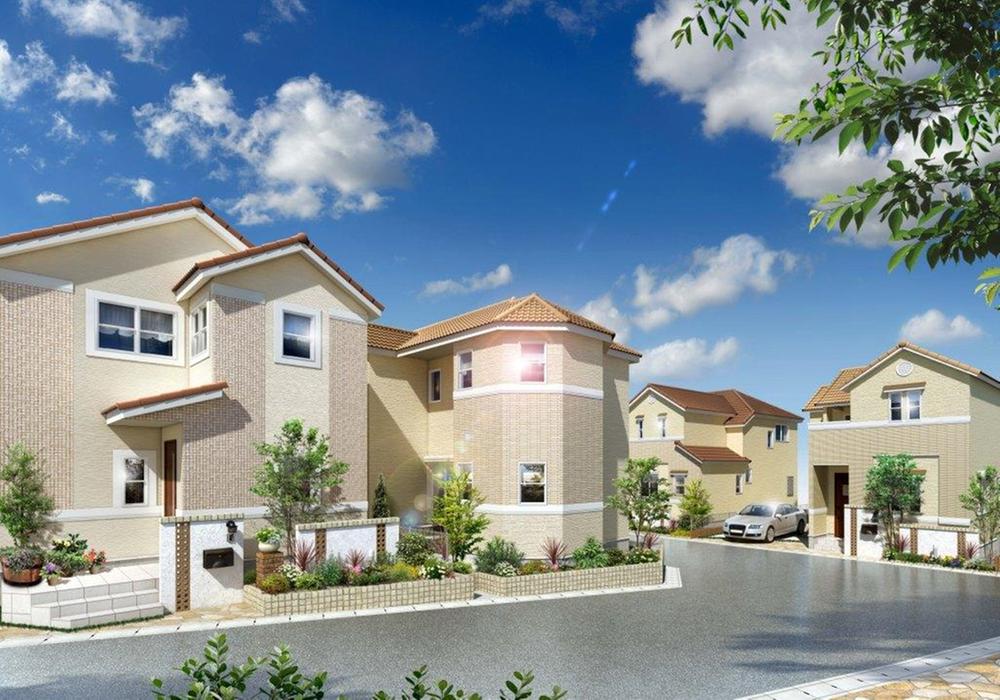 Cityscape Rendering
街並完成予想図
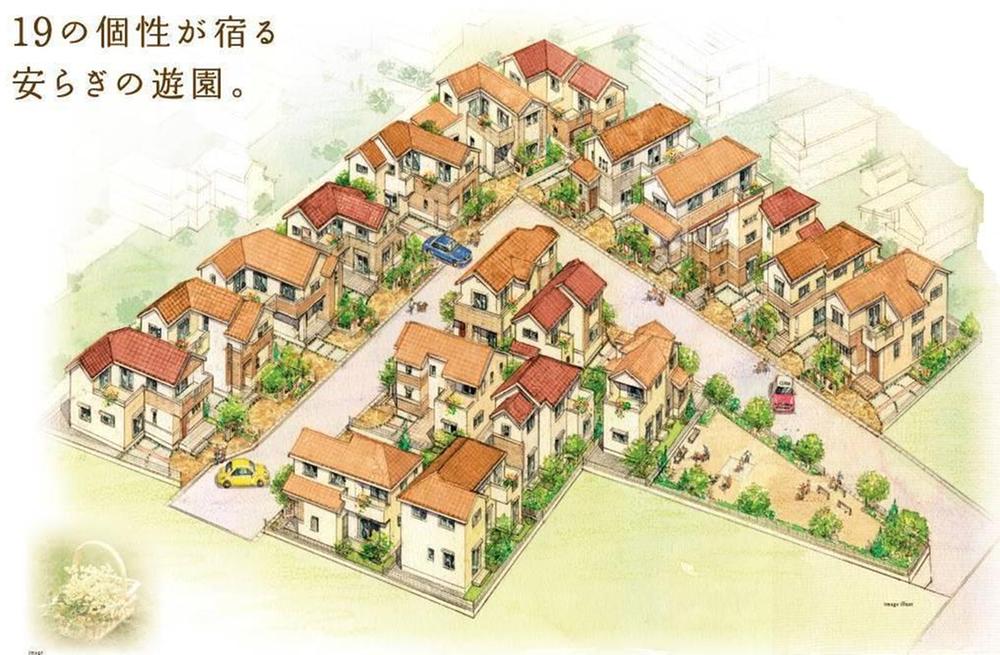 Cityscape Rendering
街並完成予想図
Rendering (introspection)完成予想図(内観) 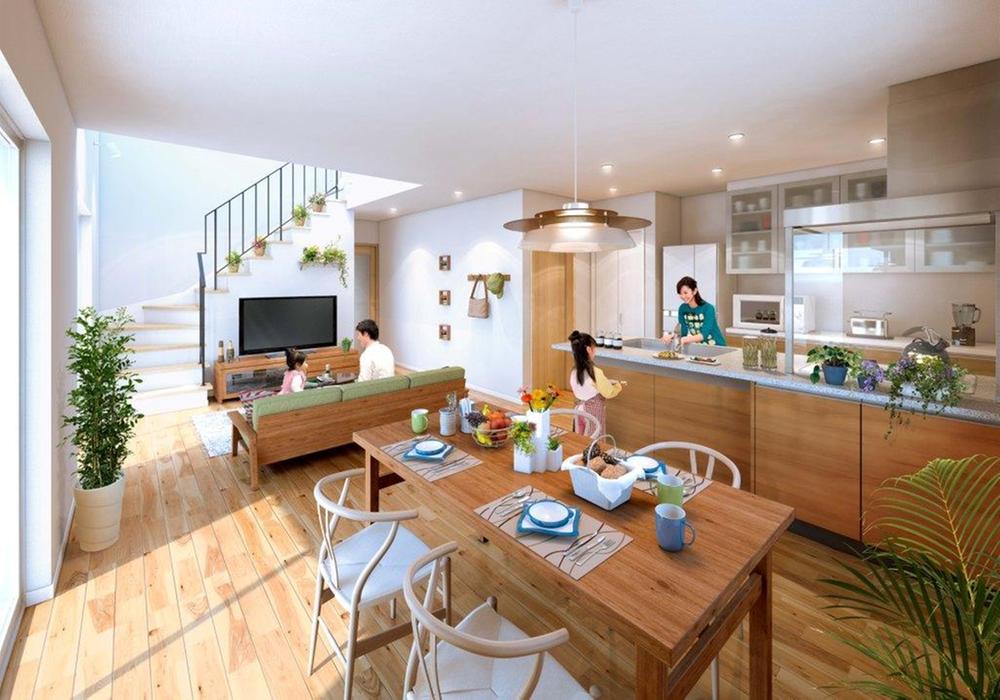 (1 Building) Rendering
(1号棟)完成予想図
Floor plan間取り図 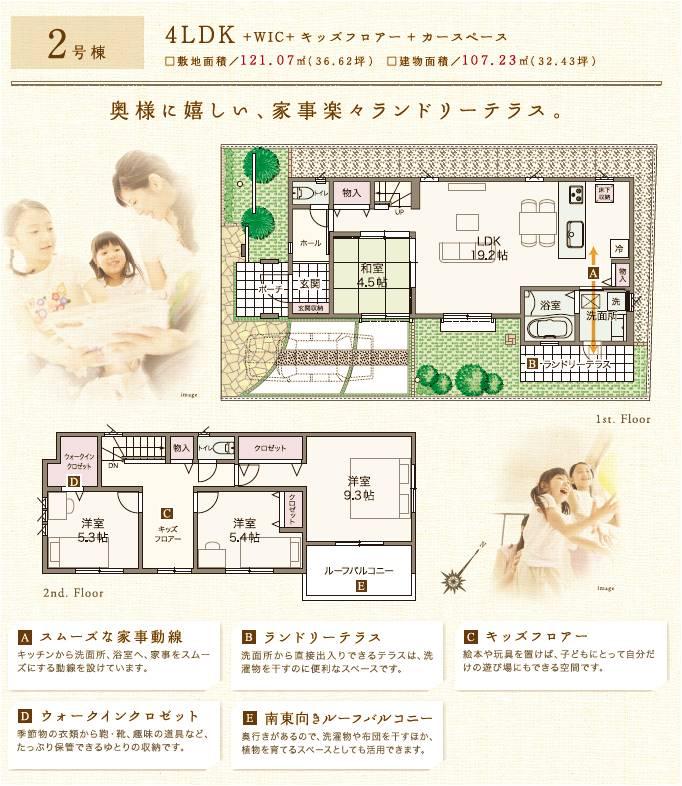 (Building 2), Price 41.4 million yen, 4LDK, Land area 121.07 sq m , Building area 107.23 sq m
(2号棟)、価格4140万円、4LDK、土地面積121.07m2、建物面積107.23m2
Other Equipmentその他設備 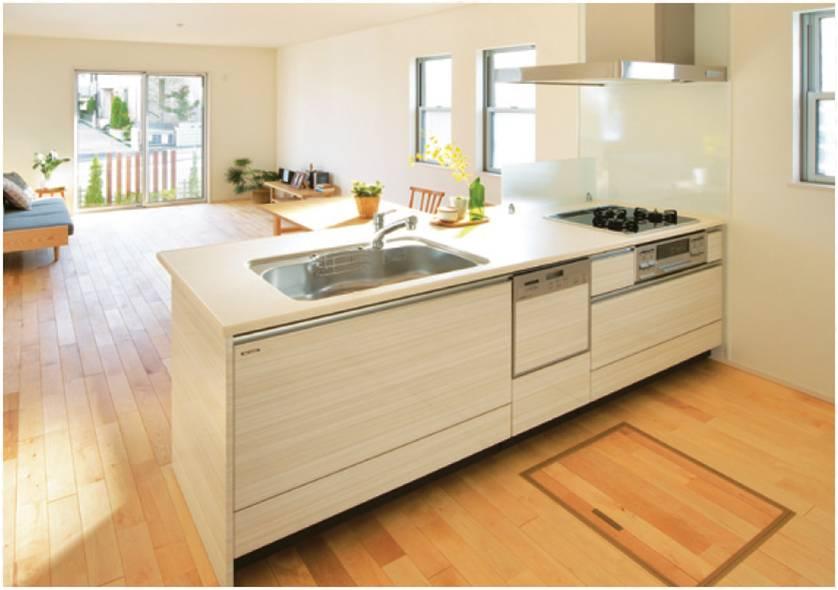 Open face-to-face kitchen overlooking the living room. Family and children and the communication is easy to take planning.
リビングを見渡せるオープンな対面キッチン。家族や子供とコミュニケーションがとりやすいプランニング。
Rendering (introspection)完成予想図(内観) 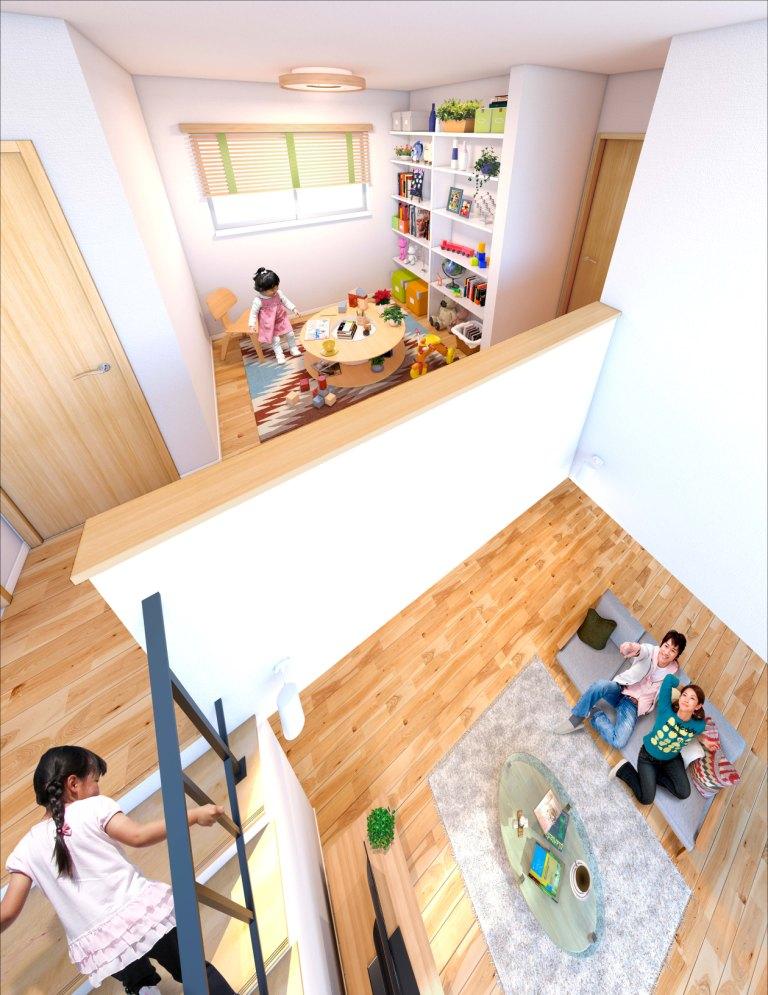 (1 Building) Rendering
(1号棟)完成予想図
The entire compartment Figure全体区画図 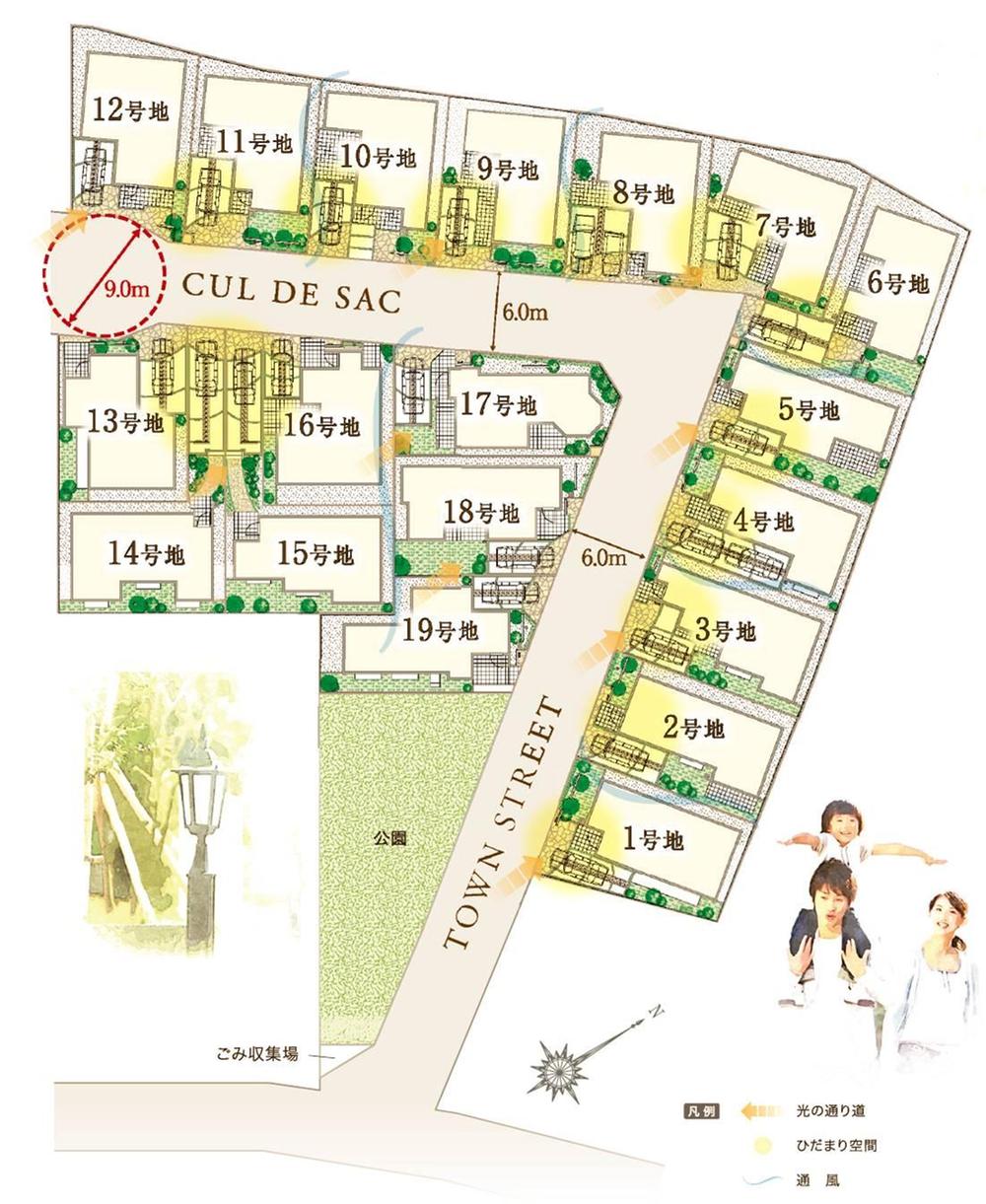 Okura Home Kashiwa The entire compartment Figure
オークラホーム柏 全体区画図
Local guide map現地案内図 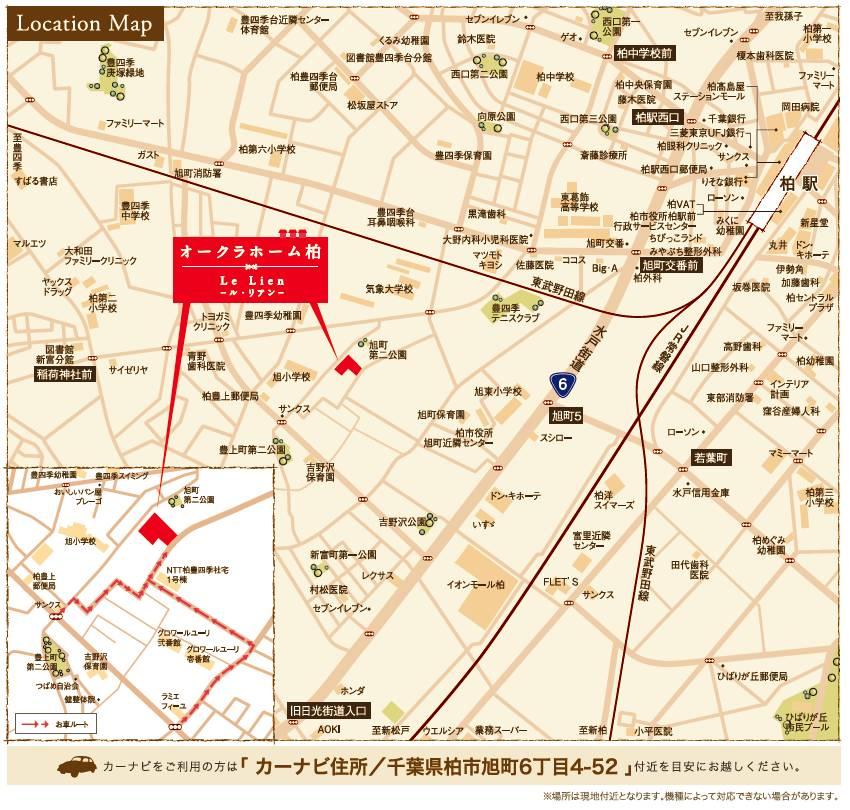 Okura Home Kashiwa Local guide map
オークラホーム柏 現地案内図
Route map路線図 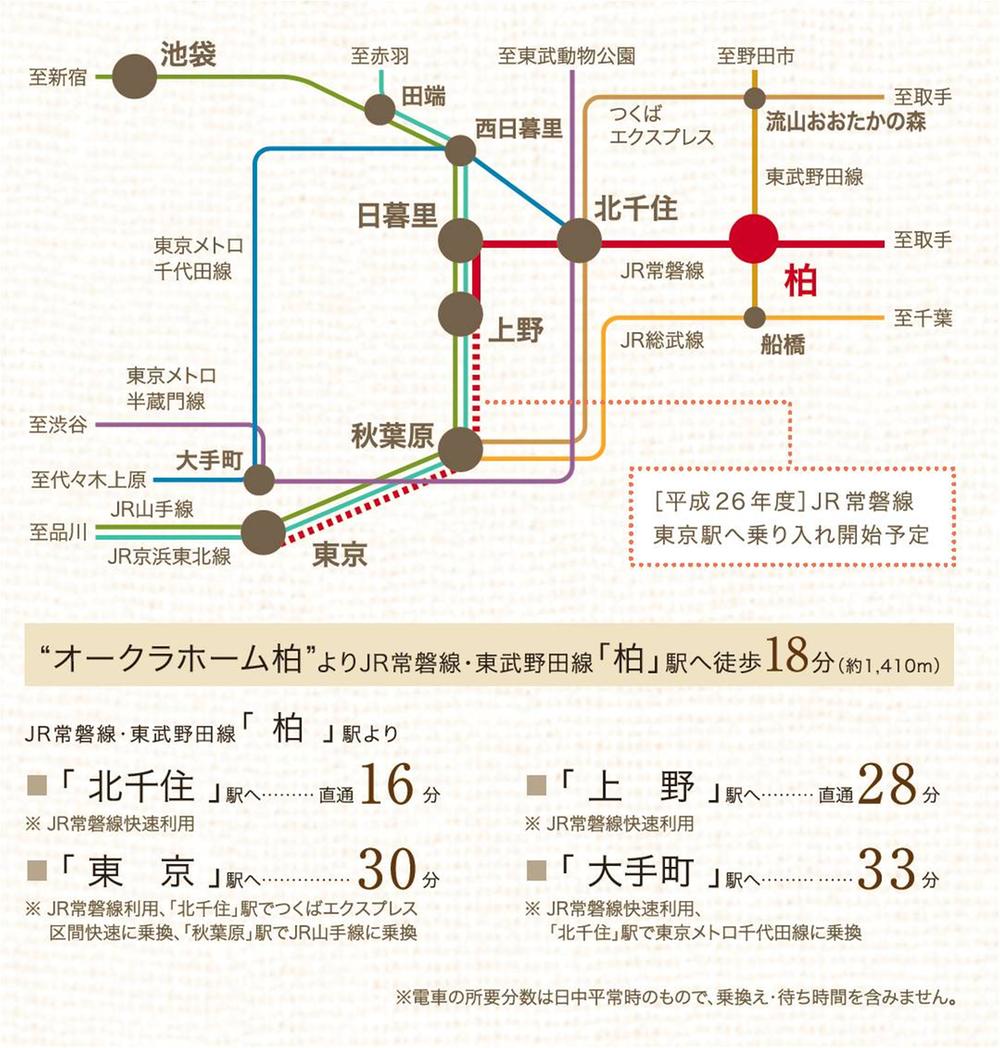 oak route map
柏 路線図
Floor plan間取り図 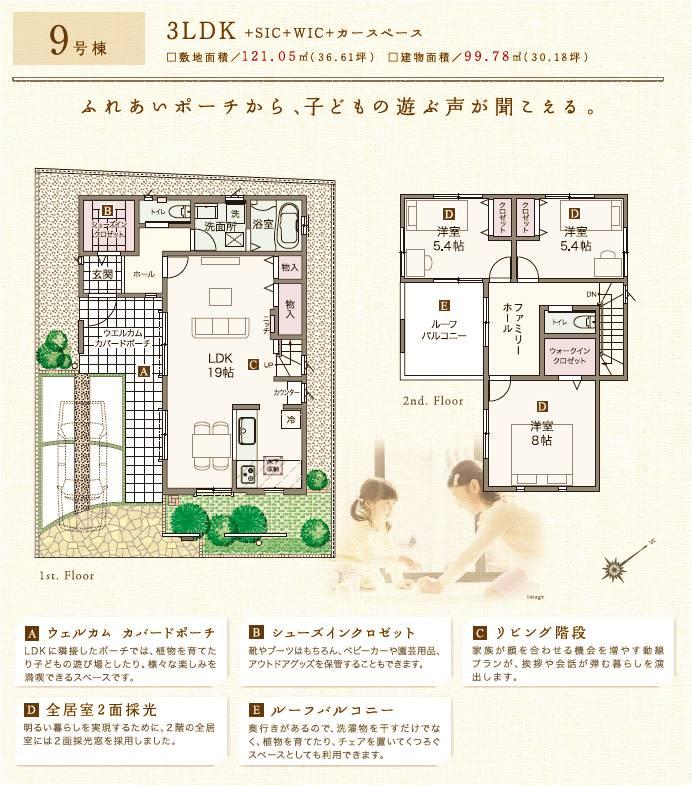 (9 Building), Price 40,800,000 yen, 3LDK, Land area 121.05 sq m , Building area 99.78 sq m
(9号棟)、価格4080万円、3LDK、土地面積121.05m2、建物面積99.78m2
Other Equipmentその他設備 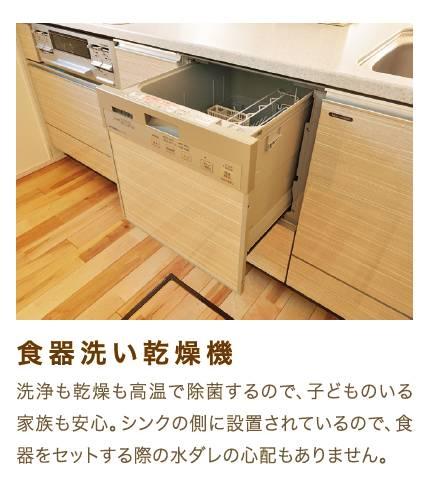 If available glad dishwashing. The winter cold season of washing, Little likely to become easier.
あったら嬉しい食器洗い。冬の寒い時期の洗いものが、ちょっと楽になりそう。
Rendering (introspection)完成予想図(内観) 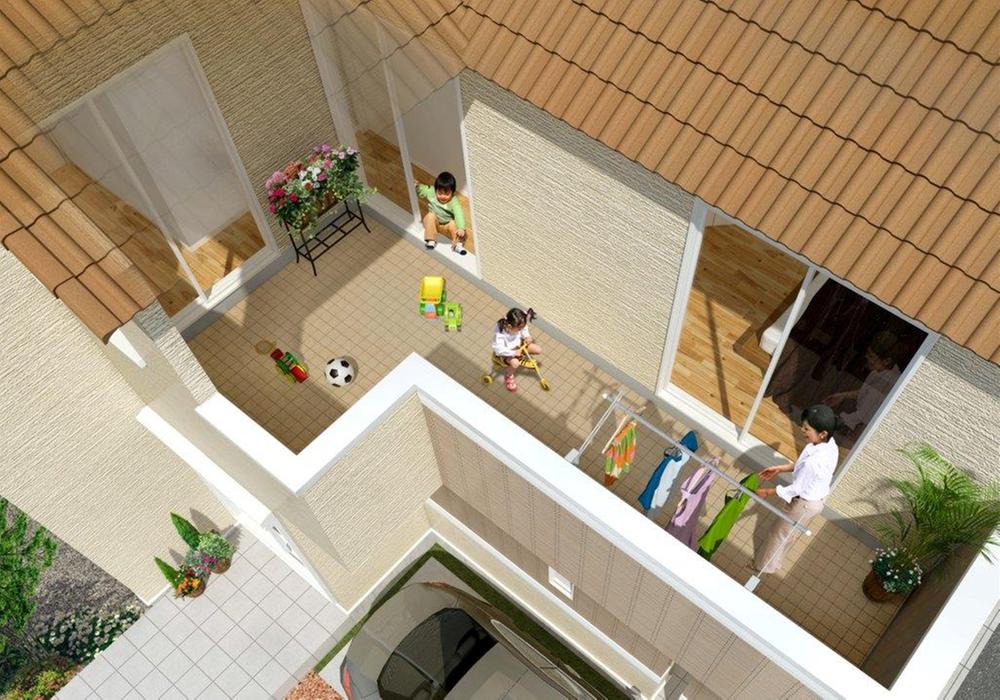 (8 Building) Rendering
(8号棟)完成予想図
Floor plan間取り図 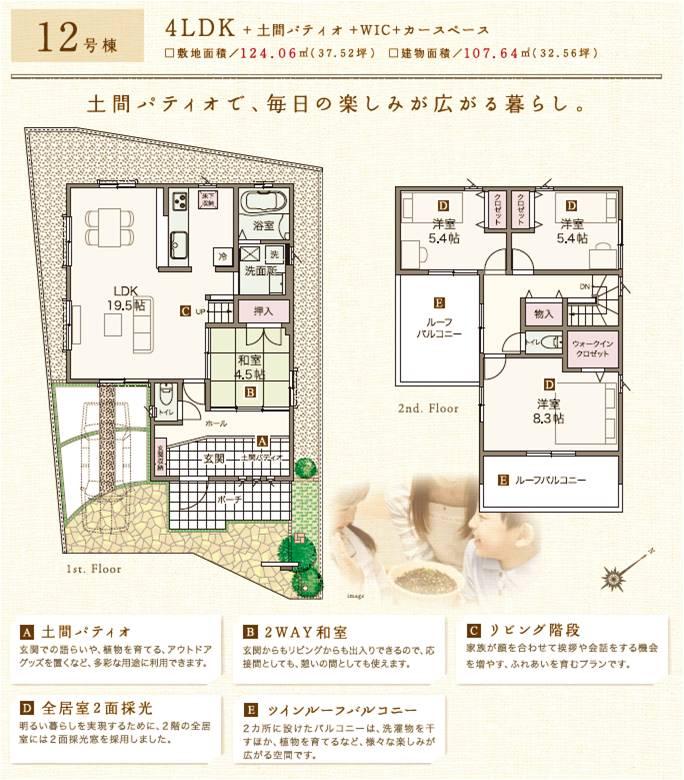 (No. 12 locations), Price 42,300,000 yen, 4LDK, Land area 124.06 sq m , Building area 107.64 sq m
(12号地)、価格4230万円、4LDK、土地面積124.06m2、建物面積107.64m2
Other Equipmentその他設備 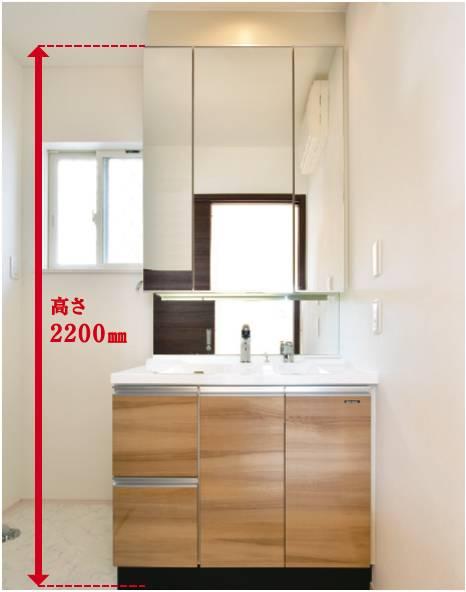 Vanity of stylish design. With shower water washing function, Busy morning also swish swish and bed hair repair.
スタイリッシュなデザインの洗面化粧台。シャワー水洗機能付きで、忙しい朝もササッと寝癖直し。
Rendering (introspection)完成予想図(内観) 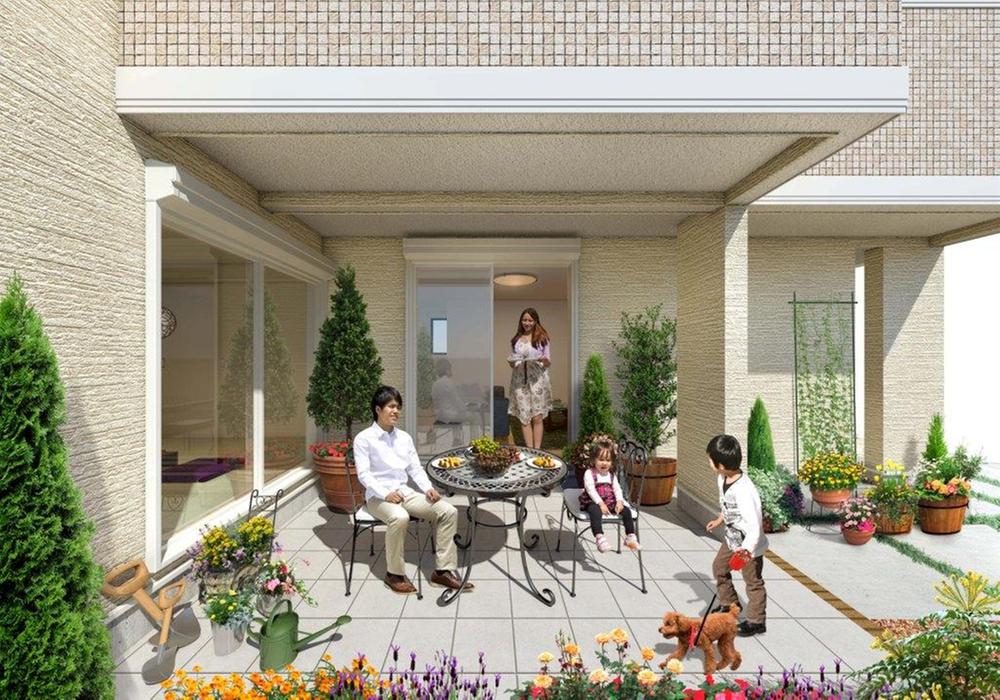 (10 Building) Rendering
(10号棟)完成予想図
Floor plan間取り図 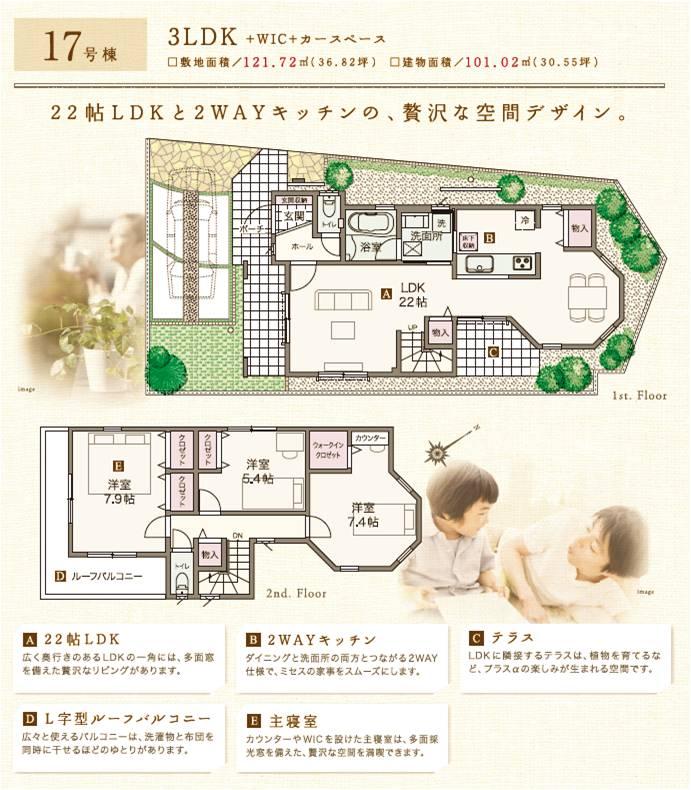 (17 Building), Price 38,600,000 yen, 3LDK, Land area 121.72 sq m , Building area 101.02 sq m
(17号棟)、価格3860万円、3LDK、土地面積121.72m2、建物面積101.02m2
Other Equipmentその他設備 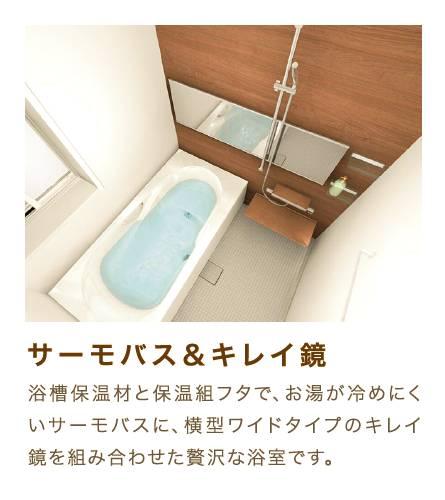 Stylish bath of wide mirror. Because of the warm bath, Hard to the temperature of the hot water is cold, It seems to be the number-fired chasing fewer.
ワイドミラーのオシャレなお風呂。保温浴槽の為、お湯の温度が冷めにくく、追いだき回数も減りそう。
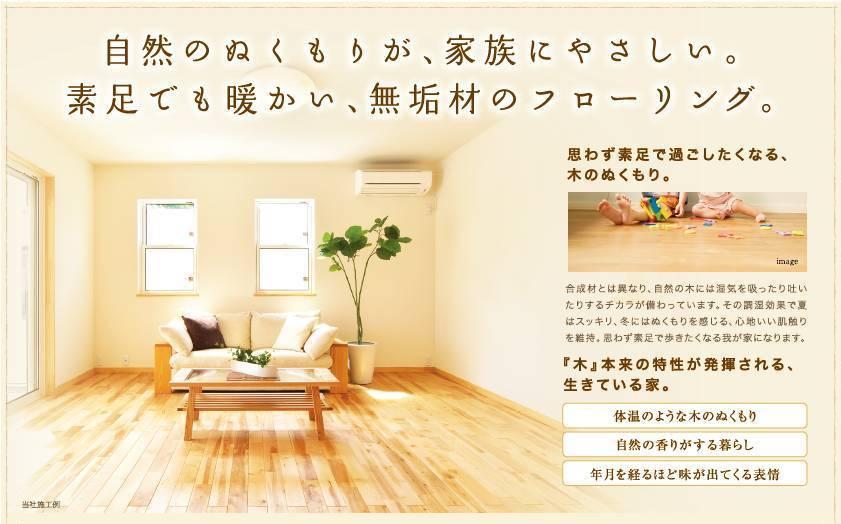 Solid flooring that warmth of tree is felt. As the years, Expression that taste comes out is also attractive.
木の温もりが感じられる無垢フローリング。年月が経つにつれ、味が出てくる表情も魅力です。
 Wallpaper to breathe that uses a natural material (diatomaceous earth), Us with delicious air.
自然素材(珪藻土)をつかった呼吸する壁紙が、空気をおいしくしてくれます。
Location
| 



















