New Homes » Kanto » Chiba Prefecture » Kashiwa
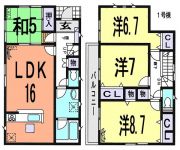 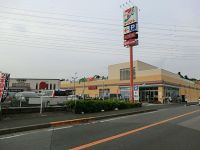
| | Kashiwa City, Chiba Prefecture 千葉県柏市 |
| JR Joban Line "Minamikashiwa" 10 minutes Aobadai walk 3 minutes by bus JR常磐線「南柏」バス10分青葉台歩3分 |
| Zenshitsuminami direction of the only bright house phone or customers who document our claims, Get the Kuokado of 10,000 yen for those of every month 10 pairs 全室南向きの明るい住まいお電話または資料請求頂いたお客様に限り、毎月10組の方に10,000円のクオカードをプレゼント |
| ・ Face-to-face kitchen can feel your family close ・ Always comfortable bath time dated bathroom dryer ・ Interphone ground survey completed with even safe TV monitor to your answering machine for children, Vibration Control ・ Seismic isolation ・ Earthquake resistant, Parking two Allowed, Facing south, System kitchen, Bathroom Dryer, All room storage, LDK15 tatami mats or moreese-style room, Shaping land, Washbasin with shower, Face-to-face kitchen, Barrier-free, Toilet 2 places, Bathroom 1 tsubo or more, 2-story, South balcony, Double-glazing, Zenshitsuminami direction, Otobasu, Warm water washing toilet seat, Underfloor Storage, The window in the bathroom, TV monitor interphone, City gas, All room 6 tatami mats or more ・ご家族を近くに感じられる対面キッチン・浴室乾燥機付でいつも快適バスタイム・お子様のお留守番にも安心なTVモニタ付インタホン地盤調査済、制震・免震・耐震、駐車2台可、南向き、システムキッチン、浴室乾燥機、全居室収納、LDK15畳以上、和室、整形地、シャワー付洗面台、対面式キッチン、バリアフリー、トイレ2ヶ所、浴室1坪以上、2階建、南面バルコニー、複層ガラス、全室南向き、オートバス、温水洗浄便座、床下収納、浴室に窓、TVモニタ付インターホン、都市ガス、全居室6畳以上 |
Features pickup 特徴ピックアップ | | Pre-ground survey / Vibration Control ・ Seismic isolation ・ Earthquake resistant / Parking two Allowed / Facing south / System kitchen / Bathroom Dryer / All room storage / LDK15 tatami mats or more / Japanese-style room / Shaping land / Washbasin with shower / Face-to-face kitchen / Barrier-free / Toilet 2 places / Bathroom 1 tsubo or more / 2-story / South balcony / Double-glazing / Zenshitsuminami direction / Otobasu / Warm water washing toilet seat / Underfloor Storage / The window in the bathroom / TV monitor interphone / All room 6 tatami mats or more / City gas 地盤調査済 /制震・免震・耐震 /駐車2台可 /南向き /システムキッチン /浴室乾燥機 /全居室収納 /LDK15畳以上 /和室 /整形地 /シャワー付洗面台 /対面式キッチン /バリアフリー /トイレ2ヶ所 /浴室1坪以上 /2階建 /南面バルコニー /複層ガラス /全室南向き /オートバス /温水洗浄便座 /床下収納 /浴室に窓 /TVモニタ付インターホン /全居室6畳以上 /都市ガス | Price 価格 | | 21,800,000 yen ・ 23.8 million yen 2180万円・2380万円 | Floor plan 間取り | | 4LDK 4LDK | Units sold 販売戸数 | | 3 units 3戸 | Total units 総戸数 | | 3 units 3戸 | Land area 土地面積 | | 16.85 sq m ~ 116.85 sq m (5.09 pyeong ~ 35.34 tsubo) (Registration) 16.85m2 ~ 116.85m2(5.09坪 ~ 35.34坪)(登記) | Building area 建物面積 | | 98.01 sq m ~ 101.25 sq m (29.64 tsubo ~ 30.62 tsubo) (Registration) 98.01m2 ~ 101.25m2(29.64坪 ~ 30.62坪)(登記) | Driveway burden-road 私道負担・道路 | | Road width: 4m 道路幅:4m | Completion date 完成時期(築年月) | | March 2014 mid-scheduled 2014年3月中旬予定 | Address 住所 | | Kashiwa City, Chiba Prefecture Aobadai 2 千葉県柏市青葉台2 | Traffic 交通 | | JR Joban Line "Minamikashiwa" bus 10 minutes Aobadai walk 3 minutes Shinkeiseisen "Tokiwadaira" walk 25 minutes
Shinkeiseisen "Goko" walk 30 minutes JR常磐線「南柏」バス10分青葉台歩3分新京成線「常盤平」歩25分
新京成線「五香」歩30分
| Related links 関連リンク | | [Related Sites of this company] 【この会社の関連サイト】 | Person in charge 担当者より | | Person in charge of the plains True English Age: 30s to say difficult things, Please say that Kikizurai! Honestly tell, Challenge with a strategy. 担当者平野 真英年齢:30代言いづらい事、聞きづらい事言って下さい!正直にお伝えし、戦略をもって挑みます。 | Contact お問い合せ先 | | TEL: 0800-603-8258 [Toll free] mobile phone ・ Also available from PHS
Caller ID is not notified
Please contact the "saw SUUMO (Sumo)"
If it does not lead, If the real estate company TEL:0800-603-8258【通話料無料】携帯電話・PHSからもご利用いただけます
発信者番号は通知されません
「SUUMO(スーモ)を見た」と問い合わせください
つながらない方、不動産会社の方は
| Most price range 最多価格帯 | | 23 million yen (2 units) 2300万円台(2戸) | Building coverage, floor area ratio 建ぺい率・容積率 | | Kenpei rate: 60%, Volume ratio: 200% 建ペい率:60%、容積率:200% | Time residents 入居時期 | | March 2014 mid-scheduled 2014年3月中旬予定 | Land of the right form 土地の権利形態 | | Ownership 所有権 | Structure and method of construction 構造・工法 | | Wooden 2-story 木造2階建 | Use district 用途地域 | | One dwelling 1種住居 | Other limitations その他制限事項 | | Height district, On the day you can visit. 高度地区、当日見学可能です。 | Overview and notices その他概要・特記事項 | | Contact: Hirano True English, Building confirmation number: HPA-13-06801-1 ~ HPA-13-06803-1 担当者:平野 真英、建築確認番号:HPA-13-06801-1 ~ HPA-13-06803-1 | Company profile 会社概要 | | <Mediation> Saitama Governor (2) the first 021,116 No. Century 21 (Ltd.) House Navi Yubinbango333-0866 Kawaguchi City Prefecture, Oaza turf 4438-1 <仲介>埼玉県知事(2)第021116号センチュリー21(株)ハウスナビ〒333-0866 埼玉県川口市大字芝4438-1 |
Otherその他 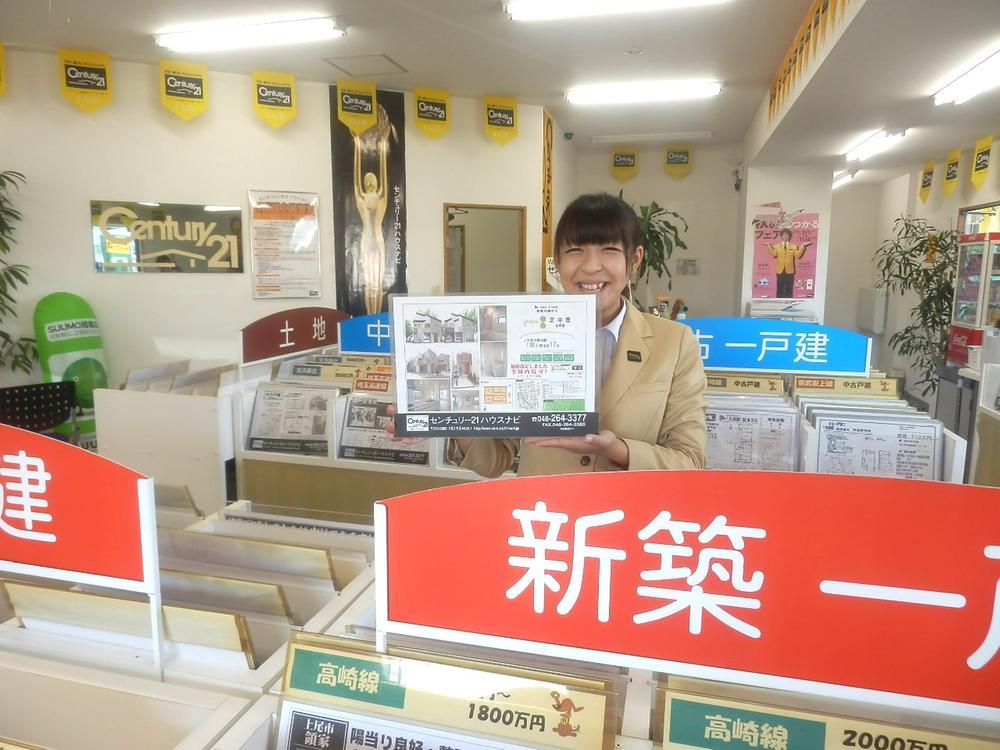 This property is possible guidance on the day. 9 o'clock ~ If you can contact us at 23 o'clock, Please contact "0800-603-8258" so you can visit. It is also possible to ask to pick up your designated station. Also of interest you after work!
こちらの物件は当日ご案内が可能です。9時 ~ 23時までご連絡いただければ、見学できますのでお気軽に『0800-603-8258』までお問い合わせください。ご指定の駅までお迎えに伺うことも可能です。お仕事帰りにもどうぞ!
Floor plan間取り図 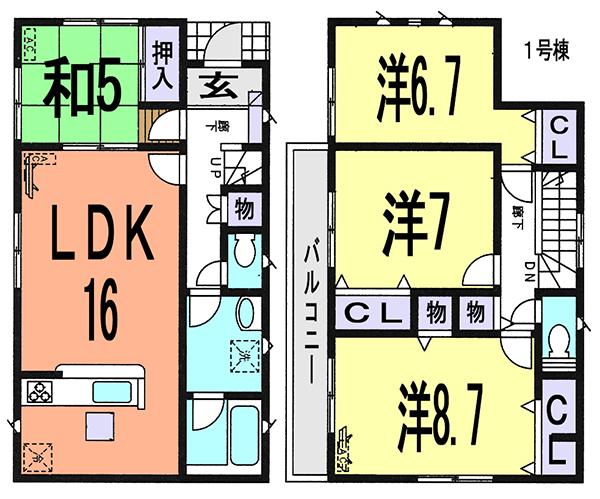 (1 Building), Price 21,800,000 yen, 4LDK, Land area 16.85 sq m , Building area 101.25 sq m
(1号棟)、価格2180万円、4LDK、土地面積16.85m2、建物面積101.25m2
Otherその他 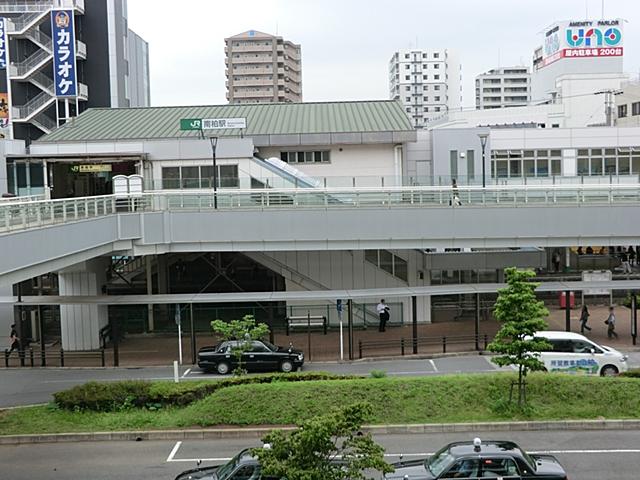 Joban Line Minamikashiwa Station
常磐線 南柏駅
Supermarketスーパー 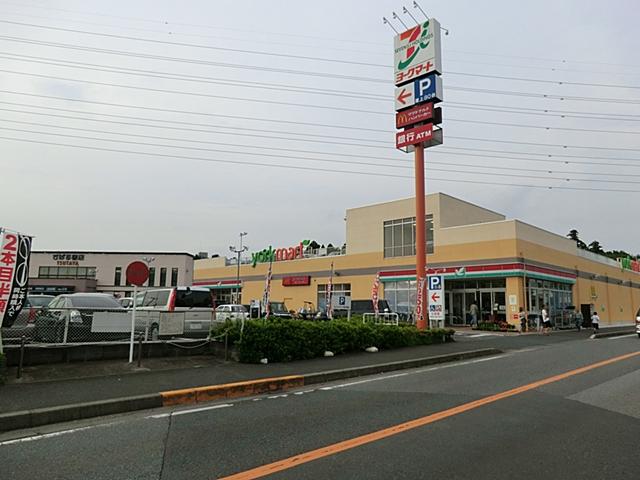 York Mart until Aobadai shop 296m
ヨークマート青葉台店まで296m
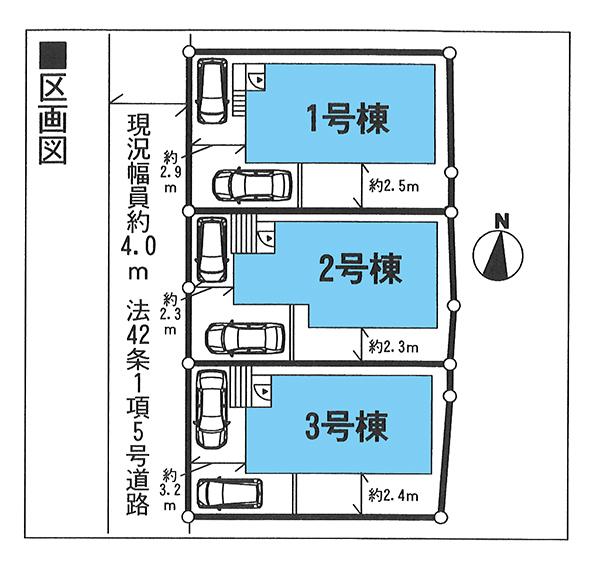 The entire compartment Figure
全体区画図
Floor plan間取り図 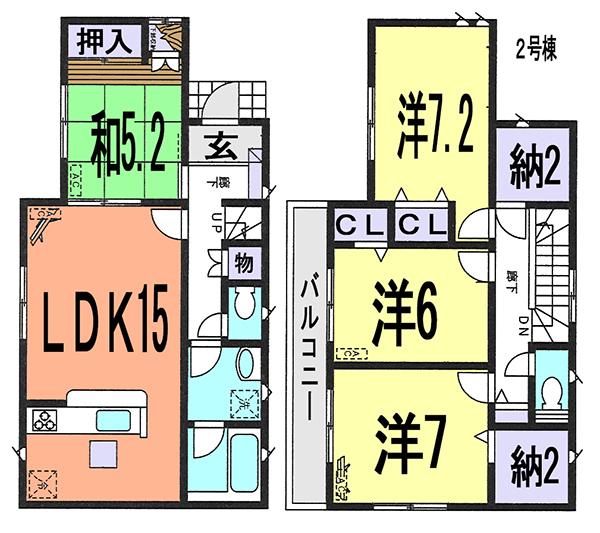 (Building 2), Price 23.8 million yen, 4LDK, Land area 116.85 sq m , Building area 100.43 sq m
(2号棟)、価格2380万円、4LDK、土地面積116.85m2、建物面積100.43m2
Supermarketスーパー 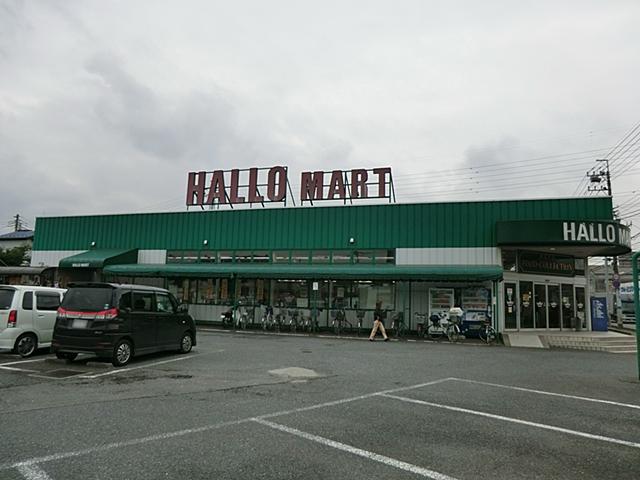 407m until Hello Mart Minamimasuo shop
ハローマート南増尾店まで407m
Floor plan間取り図 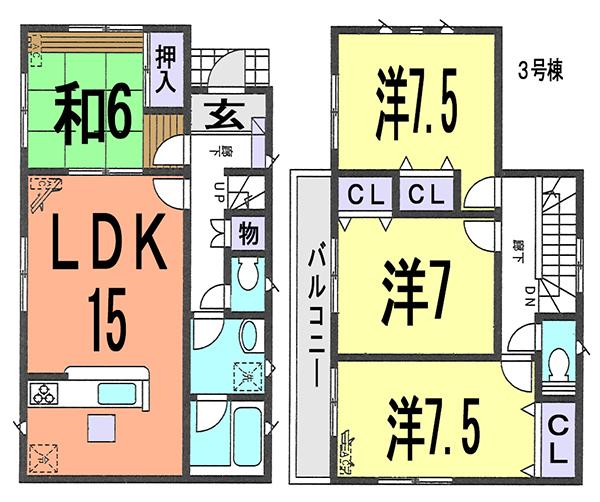 (3 Building), Price 23.8 million yen, 4LDK, Land area 116.84 sq m , Building area 98.01 sq m
(3号棟)、価格2380万円、4LDK、土地面積116.84m2、建物面積98.01m2
Home centerホームセンター 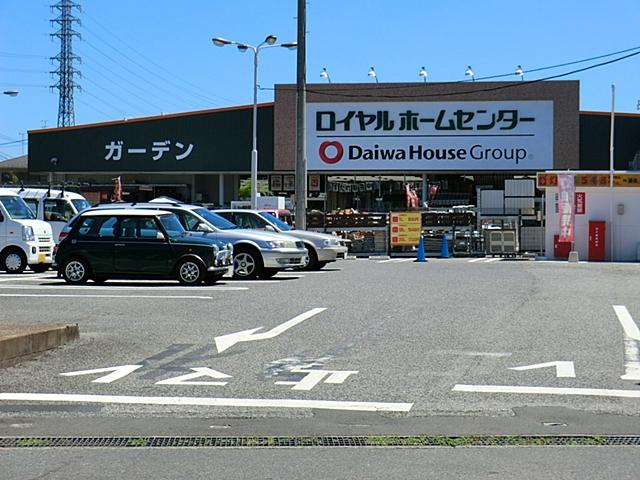 775m to Royal Home Center Minamimasuo shop
ロイヤルホームセンター南増尾店まで775m
Primary school小学校 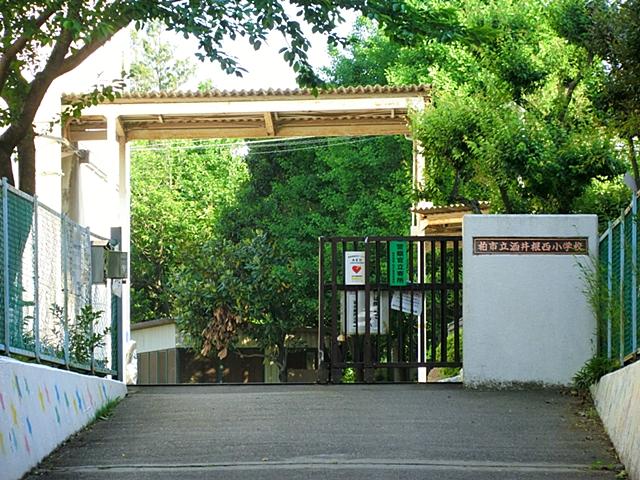 Kashiwashiritsu Sakaine Nishi Elementary School 600m to
柏市立酒井根西小学校まで600m
Kindergarten ・ Nursery幼稚園・保育園 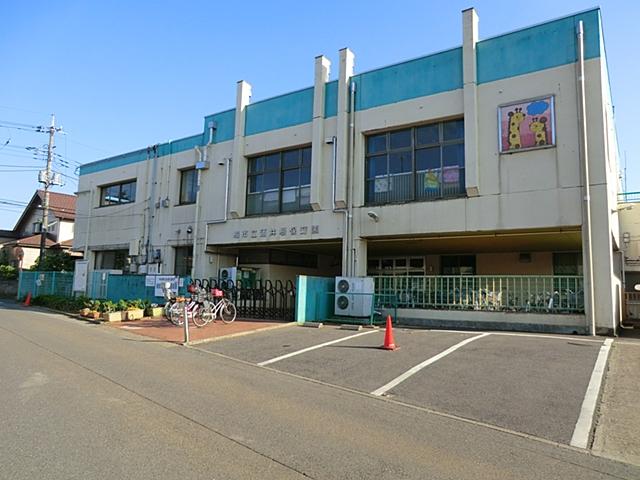 Sakaine 865m to nursery school
酒井根保育園まで865m
Presentプレゼント  Only to customers who call or document request, Get the Kuokado of 10,000 yen for those of every month 10 pairs ☆ Double chance! "I will present the Kuokado of 2,000 yen to all customers who fill out to visit us We questionnaire with your family" (I will consider it as a one-time set-like)
お電話または資料請求頂いたお客様に限り、毎月10組の方に10,000円のクオカードをプレゼント☆ダブルチャンス!「ご家族でご来店頂きアンケートにご記入頂いたお客様全員に2,000円のクオカードをプレゼント致します」(1組様1回限りとさせて頂きます)
Location
|













