New Homes » Kanto » Chiba Prefecture » Kisarazu
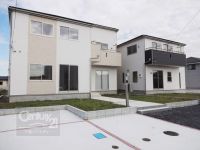 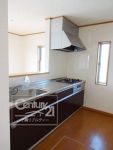
| | Kisarazu, Chiba Prefecture 千葉県木更津市 |
| JR Uchibo "Sodegaura" 12 minutes Mitsui Outlet walk 20 minutes by bus JR内房線「袖ヶ浦」バス12分三井アウトレット歩20分 |
| ■ 2 Kaizenshitsu 6 quires more, Each room of course with storage! ■ Near IC, Prefecture of course also Kawasaki at the Aqua line soon ■ Widely the entire surface of the road, It is a spacious garden! ■ Feel free to consult your mortgage! ■2階全室6帖以上、各部屋もちろん収納付き!■IC近く、県内はもちろんアクアラインで川崎もすぐ■全面道路広く、広いお庭付きです!■住宅ローンのご相談お気軽にどうぞ! |
| Land 50 square meters or more, Siemens south road, Or more before road 6m, 3 face lighting, Nantei, All room storage, Parking two Allowed, Immediate Available, Within 2km to the sea, System kitchen, Bathroom Dryer, Yang per good, A quiet residential area, LDK15 tatami mats or more, Corner lotese-style room, Shaping land, garden, Washbasin with shower, Face-to-face kitchen, Barrier-free, Toilet 2 places, Bathroom 1 tsubo or more, 2-story, South balcony, Double-glazing, Warm water washing toilet seat, Underfloor Storage, The window in the bathroom, TV monitor interphone, Ventilation good, City gas, Storeroom, All rooms southwestward, Flat terrain 土地50坪以上、南側道路面す、前道6m以上、3面採光、南庭、全居室収納、駐車2台可、即入居可、海まで2km以内、システムキッチン、浴室乾燥機、陽当り良好、閑静な住宅地、LDK15畳以上、角地、和室、整形地、庭、シャワー付洗面台、対面式キッチン、バリアフリー、トイレ2ヶ所、浴室1坪以上、2階建、南面バルコニー、複層ガラス、温水洗浄便座、床下収納、浴室に窓、TVモニタ付インターホン、通風良好、都市ガス、納戸、全室南西向き、平坦地 |
Features pickup 特徴ピックアップ | | Parking two Allowed / Immediate Available / Land 50 square meters or more / Within 2km to the sea / System kitchen / Bathroom Dryer / Yang per good / All room storage / Siemens south road / A quiet residential area / LDK15 tatami mats or more / Or more before road 6m / Corner lot / Japanese-style room / Shaping land / garden / Washbasin with shower / Face-to-face kitchen / 3 face lighting / Barrier-free / Toilet 2 places / Bathroom 1 tsubo or more / 2-story / South balcony / Double-glazing / Warm water washing toilet seat / Nantei / Underfloor Storage / The window in the bathroom / TV monitor interphone / Ventilation good / City gas / Storeroom / All rooms southwestward / Flat terrain 駐車2台可 /即入居可 /土地50坪以上 /海まで2km以内 /システムキッチン /浴室乾燥機 /陽当り良好 /全居室収納 /南側道路面す /閑静な住宅地 /LDK15畳以上 /前道6m以上 /角地 /和室 /整形地 /庭 /シャワー付洗面台 /対面式キッチン /3面採光 /バリアフリー /トイレ2ヶ所 /浴室1坪以上 /2階建 /南面バルコニー /複層ガラス /温水洗浄便座 /南庭 /床下収納 /浴室に窓 /TVモニタ付インターホン /通風良好 /都市ガス /納戸 /全室南西向き /平坦地 | Price 価格 | | 17,900,000 yen ・ 18.5 million yen 1790万円・1850万円 | Floor plan 間取り | | 4LDK ・ 4LDK + S (storeroom) 4LDK・4LDK+S(納戸) | Units sold 販売戸数 | | 2 units 2戸 | Total units 総戸数 | | 2 units 2戸 | Land area 土地面積 | | 187.03 sq m ・ 187.09 sq m (56.57 tsubo ・ 56.59 tsubo) (Registration) 187.03m2・187.09m2(56.57坪・56.59坪)(登記) | Building area 建物面積 | | 96.79 sq m ・ 97.2 sq m (29.27 tsubo ・ 29.40 tsubo) (Registration) 96.79m2・97.2m2(29.27坪・29.40坪)(登記) | Driveway burden-road 私道負担・道路 | | Southwest side 10m public road Southeast side 6m public road 南西側10m公道 南東側6m公道 | Completion date 完成時期(築年月) | | July 2013 2013年7月 | Address 住所 | | Kisarazu, Chiba Prefecture Nakajima 千葉県木更津市中島 | Traffic 交通 | | JR Uchibo "Sodegaura" 12 minutes Mitsui Outlet walk 20 minutes by bus JR内房線「袖ヶ浦」バス12分三井アウトレット歩20分
| Related links 関連リンク | | [Related Sites of this company] 【この会社の関連サイト】 | Person in charge 担当者より | | Person in charge of real-estate and building bridge Takayoshi Age: my best to work for the realization of important Mai home of dreams in their 40s customers, We would like to contribute to the development of local communities through real estate. Customer, We aim to the real estate agency of the region NO.1 that work for everyone in the region. 担当者宅建船橋 孝義年齢:40代お客様の大切なマイホームの夢の実現の為に精一杯働き、不動産を通じて地域社会の発展に貢献したいと考えております。お客様、地域の皆様の為に働く地域NO.1の不動産屋さんを目指します。 | Contact お問い合せ先 | | TEL: 0800-602-5632 [Toll free] mobile phone ・ Also available from PHS
Caller ID is not notified
Please contact the "saw SUUMO (Sumo)"
If it does not lead, If the real estate company TEL:0800-602-5632【通話料無料】携帯電話・PHSからもご利用いただけます
発信者番号は通知されません
「SUUMO(スーモ)を見た」と問い合わせください
つながらない方、不動産会社の方は
| Building coverage, floor area ratio 建ぺい率・容積率 | | Kenpei rate: 60%, Volume ratio: 200% 建ペい率:60%、容積率:200% | Time residents 入居時期 | | Immediate available 即入居可 | Land of the right form 土地の権利形態 | | Ownership 所有権 | Structure and method of construction 構造・工法 | | Wooden conventional method of construction two-story 木造在来工法2階建て | Use district 用途地域 | | One dwelling 1種住居 | Land category 地目 | | Residential land 宅地 | Overview and notices その他概要・特記事項 | | Contact: Funabashi Takayoshi, Building confirmation number: No. 13UDI1W Ken 00148 other 担当者:船橋 孝義、建築確認番号:第13UDI1W建00148号他 | Company profile 会社概要 | | <Mediation> Governor of Chiba Prefecture (1) No. 015978 (the company), Chiba Prefecture Building Lots and Buildings Transaction Business Association (Corporation) metropolitan area real estate Fair Trade Council member Century 21 Chiba Realty Co. Yubinbango260-0013 Chuo Chiba City, Chiba Prefecture 2-9-1 Après Chiba Center Court 101 <仲介>千葉県知事(1)第015978号(社)千葉県宅地建物取引業協会会員 (公社)首都圏不動産公正取引協議会加盟センチュリー21千葉リアルティー(株)〒260-0013 千葉県千葉市中央区中央2-9-1 アプレ千葉センターコート101 |
Local appearance photo現地外観写真 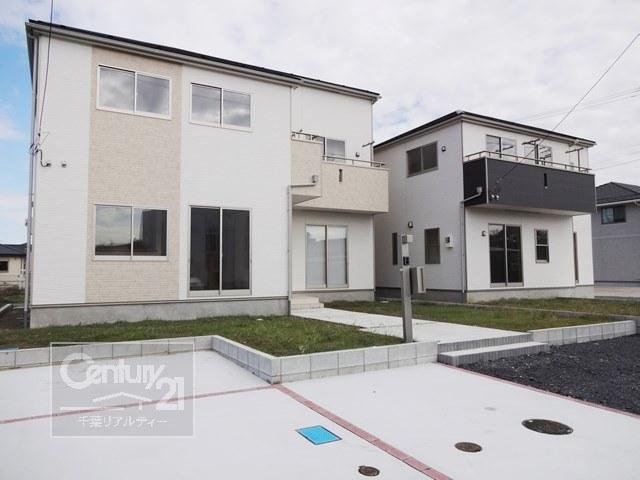 Cityscape
街並み
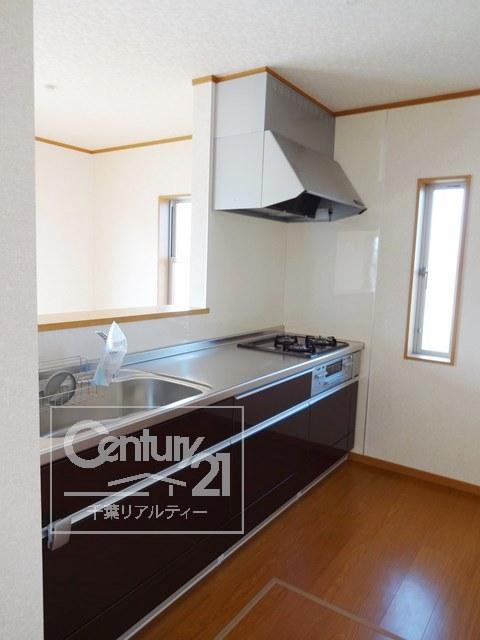 Kitchen
キッチン
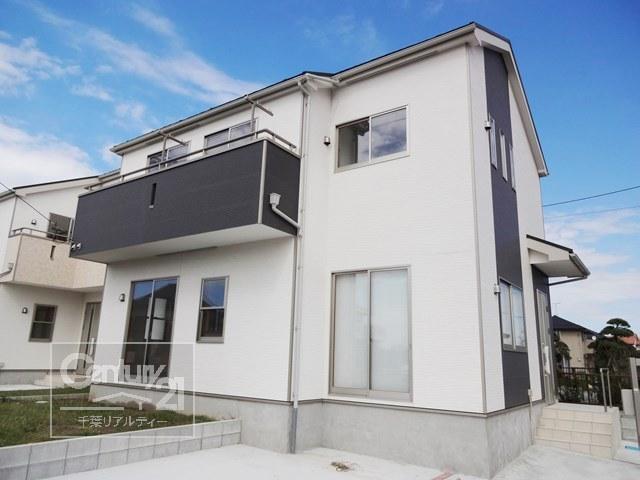 1 Building
1号棟
Floor plan間取り図 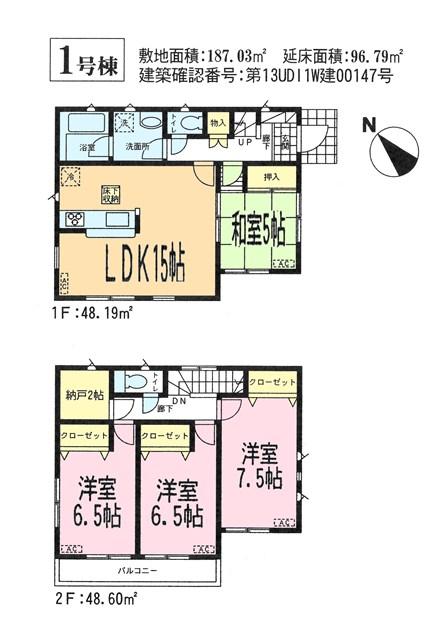 (1 Building), Price 18.5 million yen, 4LDK+S, Land area 187.03 sq m , Building area 96.79 sq m
(1号棟)、価格1850万円、4LDK+S、土地面積187.03m2、建物面積96.79m2
Local appearance photo現地外観写真 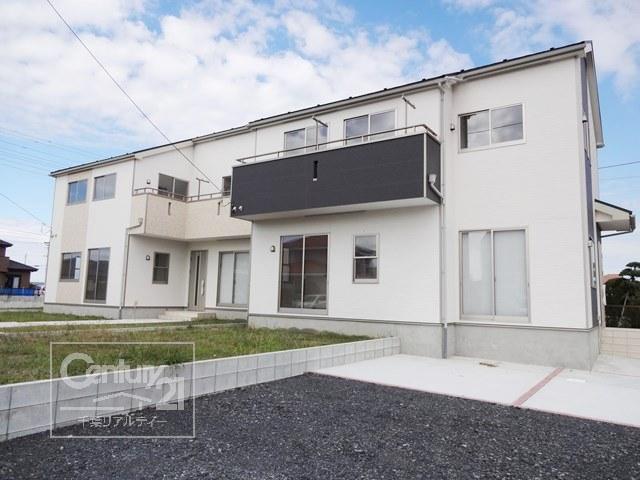 Cityscape
街並み
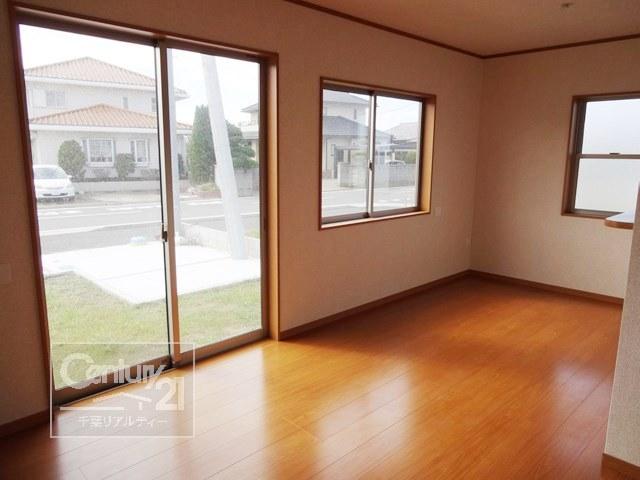 Living
リビング
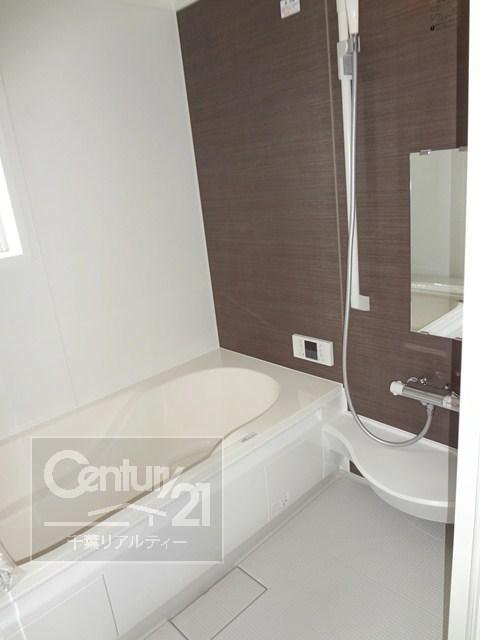 Bathroom
浴室
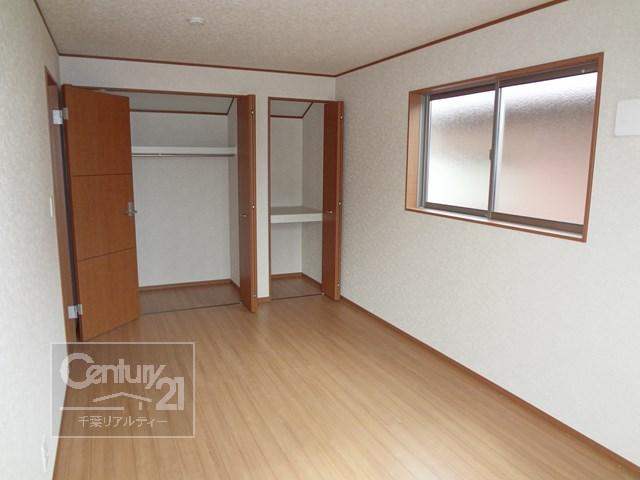 Non-living room
リビング以外の居室
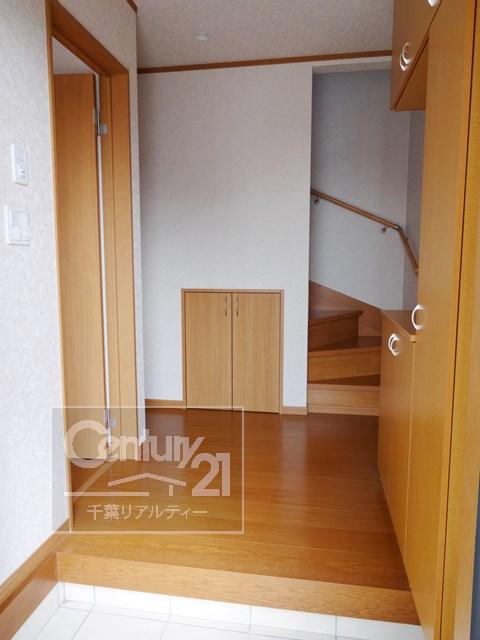 Entrance
玄関
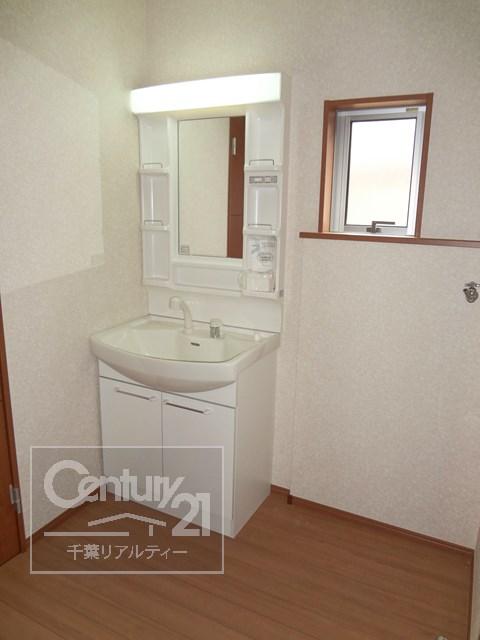 Wash basin, toilet
洗面台・洗面所
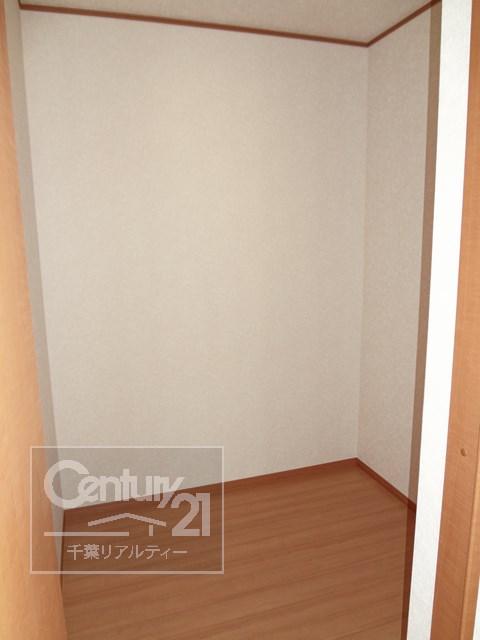 Receipt
収納
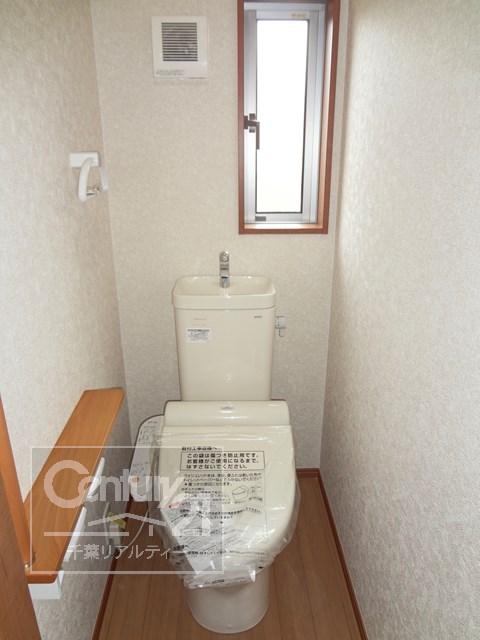 Toilet
トイレ
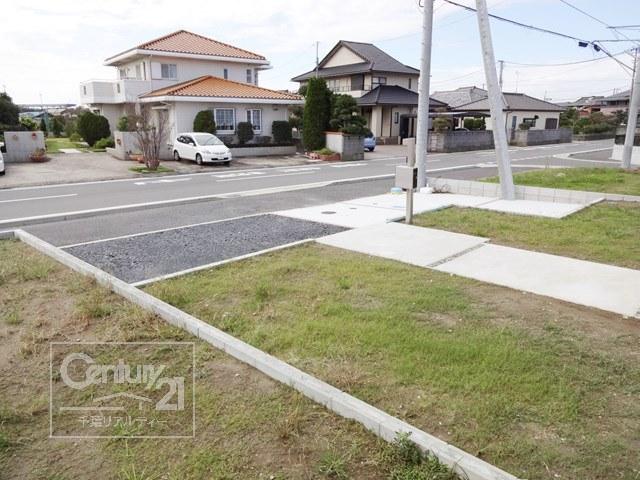 Garden
庭
Parking lot駐車場 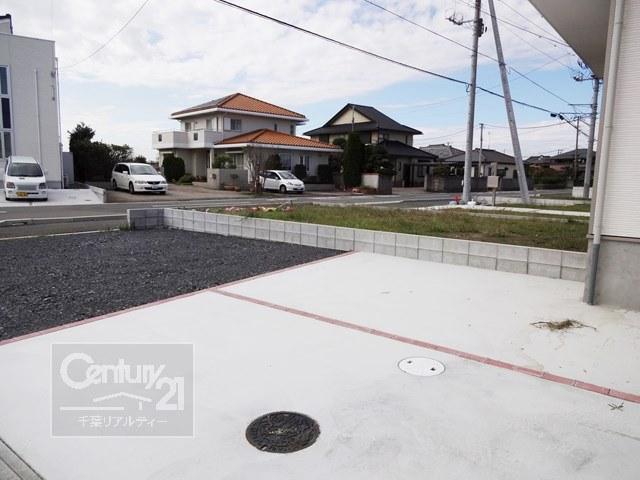 1 Building parking
1号棟駐車場
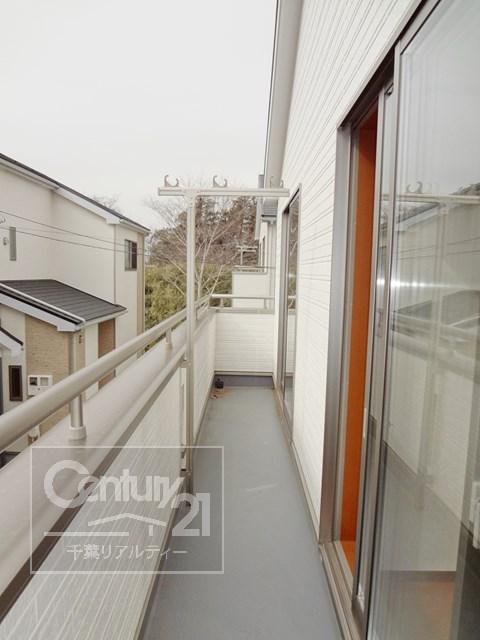 Balcony
バルコニー
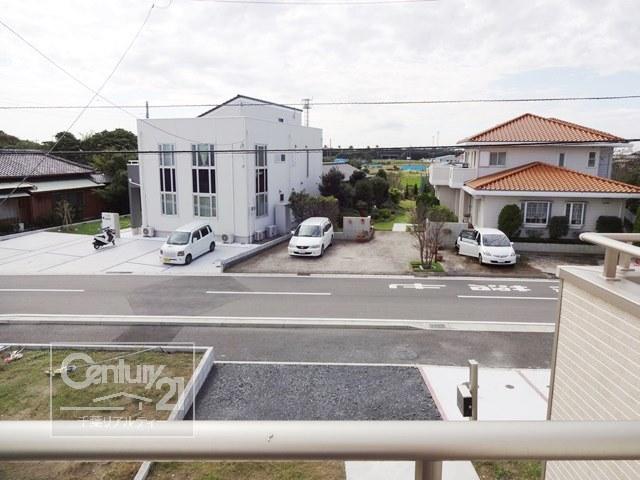 View photos from the dwelling unit
住戸からの眺望写真
The entire compartment Figure全体区画図 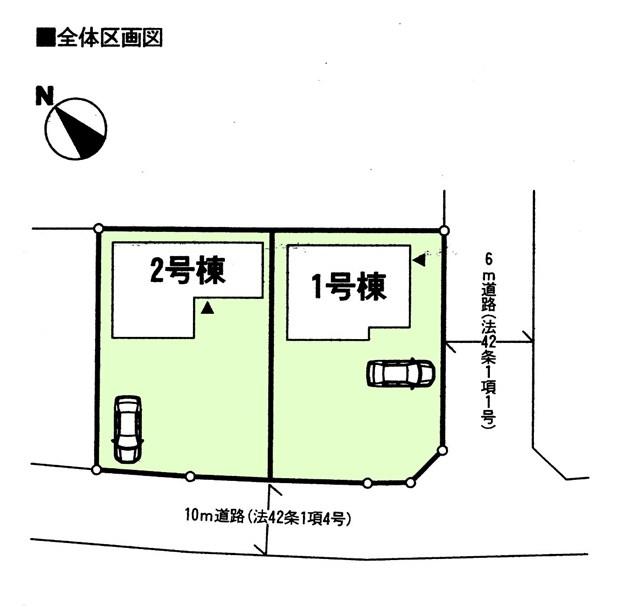 Sectioning
区割り
Floor plan間取り図 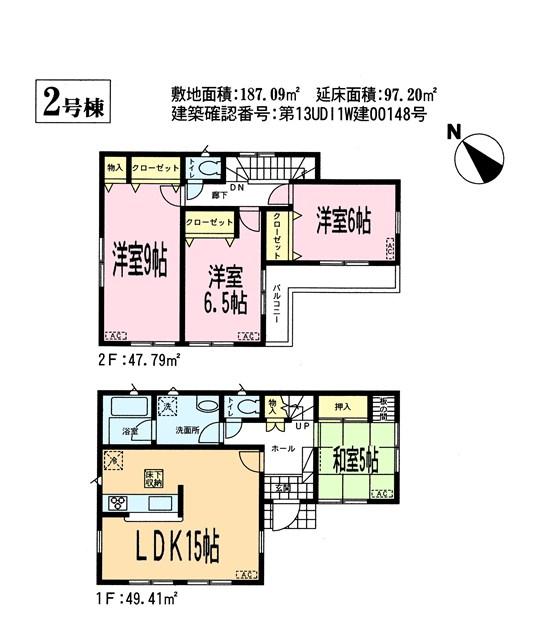 (Building 2), Price 17,900,000 yen, 4LDK, Land area 187.09 sq m , Building area 97.2 sq m
(2号棟)、価格1790万円、4LDK、土地面積187.09m2、建物面積97.2m2
Local appearance photo現地外観写真 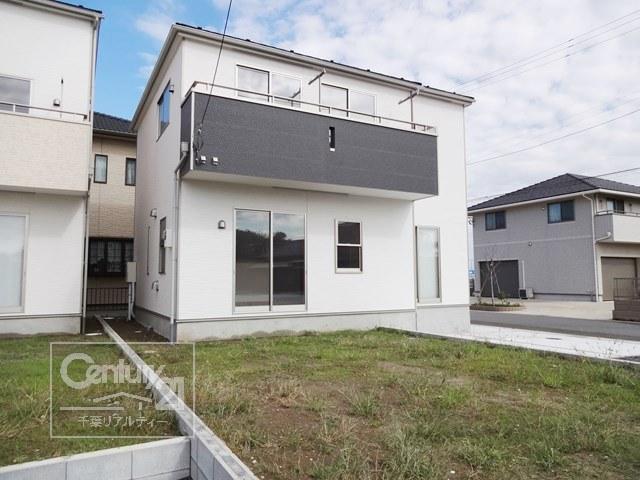 1 Building
1号棟
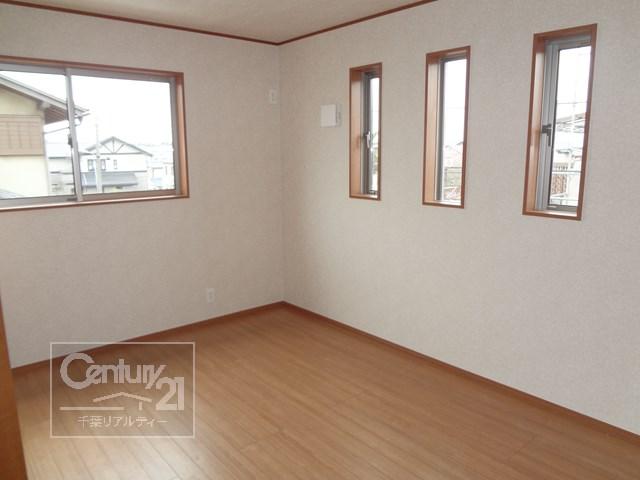 Non-living room
リビング以外の居室
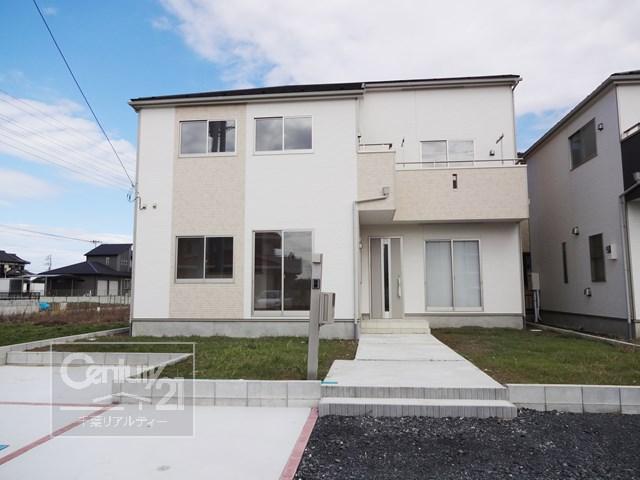 Building 2
2号棟
Location
|






















