New Homes » Kanto » Chiba Prefecture » Kisarazu
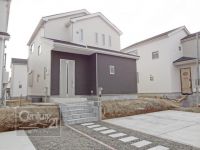 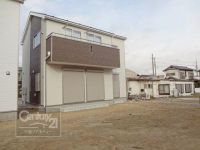
| | Kisarazu, Chiba Prefecture 千葉県木更津市 |
| JR Uchibo "Kisarazu" 12 minutes Komyoji walk 3 minutes by bus JR内房線「木更津」バス12分光明寺歩3分 |
| ■ A 10-minute drive from Kisarazu Outlet Park! ■ I am happy at the spacious car space of three minutes ■ You can also enjoy, such as gardening in the spacious garden. ■ Flat is a 35-applied house. ■木更津アウトレットパークまで車で10分!■3台分の広々としたカースペースで嬉しいですね■広々とした庭でガーデニングなども楽しめます。■フラット35適用住宅です。 |
| Land 50 square meters or more, Parking three or more possible, 3 face lighting, All room 6 tatami mats or more, Garden more than 10 square meters, LDK15 tatami mats or more, Year Available, Facing south, System kitchen, Yang per good, All room storage, Or more before road 6mese-style room, Shaping land, garden, Washbasin with shower, Face-to-face kitchen, Wide balcony, Barrier-free, Toilet 2 places, Bathroom 1 tsubo or more, 2-story, South balcony, Double-glazing, Zenshitsuminami direction, Otobasu, Nantei, The window in the bathroom, TV monitor interphone, Ventilation good, City gas, Storeroom, Readjustment land within 土地50坪以上、駐車3台以上可、3面採光、全居室6畳以上、庭10坪以上、LDK15畳以上、年内入居可、南向き、システムキッチン、陽当り良好、全居室収納、前道6m以上、和室、整形地、庭、シャワー付洗面台、対面式キッチン、ワイドバルコニー、バリアフリー、トイレ2ヶ所、浴室1坪以上、2階建、南面バルコニー、複層ガラス、全室南向き、オートバス、南庭、浴室に窓、TVモニタ付インターホン、通風良好、都市ガス、納戸、区画整理地内 |
Features pickup 特徴ピックアップ | | Year Available / Parking three or more possible / Land 50 square meters or more / Facing south / System kitchen / Yang per good / All room storage / LDK15 tatami mats or more / Or more before road 6m / Japanese-style room / Shaping land / Garden more than 10 square meters / garden / Washbasin with shower / Face-to-face kitchen / Wide balcony / 3 face lighting / Barrier-free / Toilet 2 places / Bathroom 1 tsubo or more / 2-story / South balcony / Double-glazing / Zenshitsuminami direction / Otobasu / Nantei / The window in the bathroom / TV monitor interphone / Ventilation good / All room 6 tatami mats or more / City gas / Storeroom / Readjustment land within 年内入居可 /駐車3台以上可 /土地50坪以上 /南向き /システムキッチン /陽当り良好 /全居室収納 /LDK15畳以上 /前道6m以上 /和室 /整形地 /庭10坪以上 /庭 /シャワー付洗面台 /対面式キッチン /ワイドバルコニー /3面採光 /バリアフリー /トイレ2ヶ所 /浴室1坪以上 /2階建 /南面バルコニー /複層ガラス /全室南向き /オートバス /南庭 /浴室に窓 /TVモニタ付インターホン /通風良好 /全居室6畳以上 /都市ガス /納戸 /区画整理地内 | Price 価格 | | 19.3 million yen ・ 19,800,000 yen 1930万円・1980万円 | Floor plan 間取り | | 4LDK ・ 4LDK + S (storeroom) 4LDK・4LDK+S(納戸) | Units sold 販売戸数 | | 3 units 3戸 | Total units 総戸数 | | 3 units 3戸 | Land area 土地面積 | | 237.18 sq m ~ 239.84 sq m (registration) 237.18m2 ~ 239.84m2(登記) | Building area 建物面積 | | 95.37 sq m ~ 98.01 sq m (registration) 95.37m2 ~ 98.01m2(登記) | Driveway burden-road 私道負担・道路 | | North side: 6.0m public road 北側:6.0m公道 | Completion date 完成時期(築年月) | | December 2013 2013年12月 | Address 住所 | | Kisarazu, Chiba Prefecture Egawa 千葉県木更津市江川 | Traffic 交通 | | JR Uchibo "Kisarazu" 12 minutes Komyoji walk 3 minutes by bus JR内房線「木更津」バス12分光明寺歩3分
| Related links 関連リンク | | [Related Sites of this company] 【この会社の関連サイト】 | Person in charge 担当者より | | Rep Saito Takeshi Age: for the realization of the 30's your dream, I will my best to help! Please feel free to contact us with any matters. Thank you. 担当者斉藤 剛士年齢:30代お客様の夢の実現のために、精一杯お手伝いさせていただきます!どんな些細なことでもお気軽にご相談ください。よろしくお願いいたします。 | Contact お問い合せ先 | | TEL: 0800-602-5632 [Toll free] mobile phone ・ Also available from PHS
Caller ID is not notified
Please contact the "saw SUUMO (Sumo)"
If it does not lead, If the real estate company TEL:0800-602-5632【通話料無料】携帯電話・PHSからもご利用いただけます
発信者番号は通知されません
「SUUMO(スーモ)を見た」と問い合わせください
つながらない方、不動産会社の方は
| Most price range 最多価格帯 | | 19 million yen (3 units) 1900万円台(3戸) | Building coverage, floor area ratio 建ぺい率・容積率 | | Building coverage: 50%, Volume ratio: 100% 建ぺい率:50%、容積率:100% | Time residents 入居時期 | | Consultation 相談 | Land of the right form 土地の権利形態 | | Ownership 所有権 | Structure and method of construction 構造・工法 | | Wooden conventional method of construction two-story 木造在来工法2階建て | Use district 用途地域 | | One dwelling 1種住居 | Land category 地目 | | Residential land 宅地 | Other limitations その他制限事項 | | Regulations have by the Aviation Law, Height district 航空法による規制有、高度地区 | Overview and notices その他概要・特記事項 | | Contact: Saito Takeshi, Building confirmation number: No. H25SHC110429 other 担当者:斉藤 剛士、建築確認番号:第H25SHC110429号他 | Company profile 会社概要 | | <Mediation> Governor of Chiba Prefecture (1) No. 015978 (the company), Chiba Prefecture Building Lots and Buildings Transaction Business Association (Corporation) metropolitan area real estate Fair Trade Council member Century 21 Chiba Realty Co. Yubinbango260-0013 Chuo Chiba City, Chiba Prefecture 2-9-1 Après Chiba Center Court 101 <仲介>千葉県知事(1)第015978号(社)千葉県宅地建物取引業協会会員 (公社)首都圏不動産公正取引協議会加盟センチュリー21千葉リアルティー(株)〒260-0013 千葉県千葉市中央区中央2-9-1 アプレ千葉センターコート101 |
Local appearance photo現地外観写真 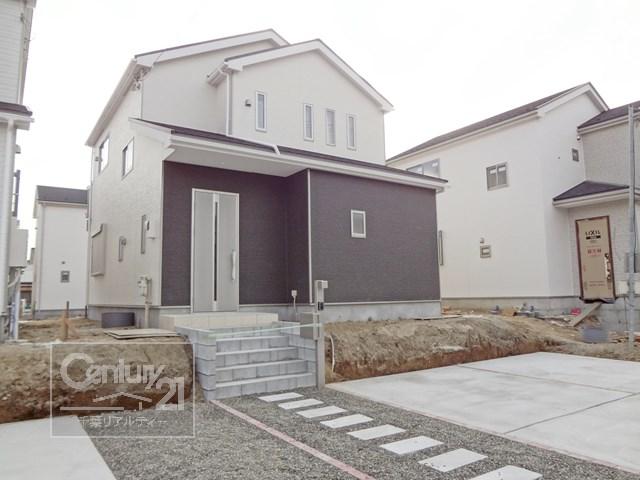 B Building
B号棟
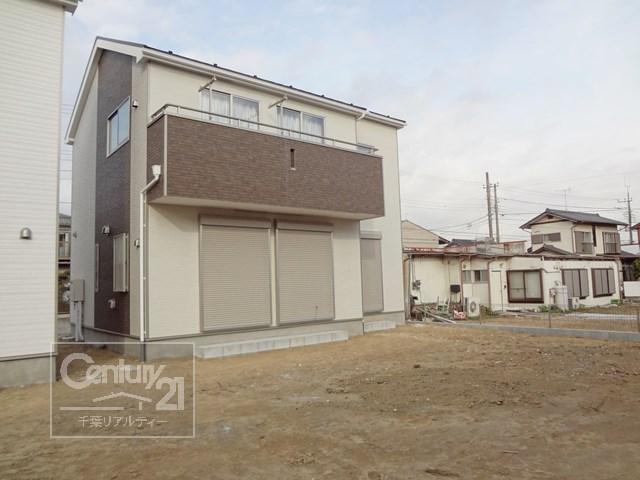 C Building
C号棟
Parking lot駐車場 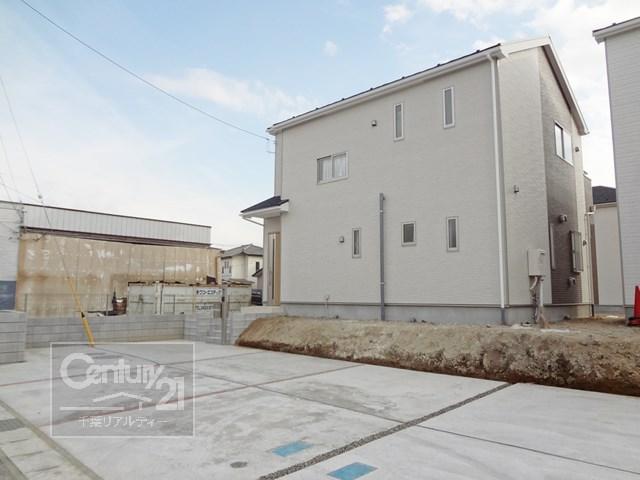 C Building
C号棟
Floor plan間取り図 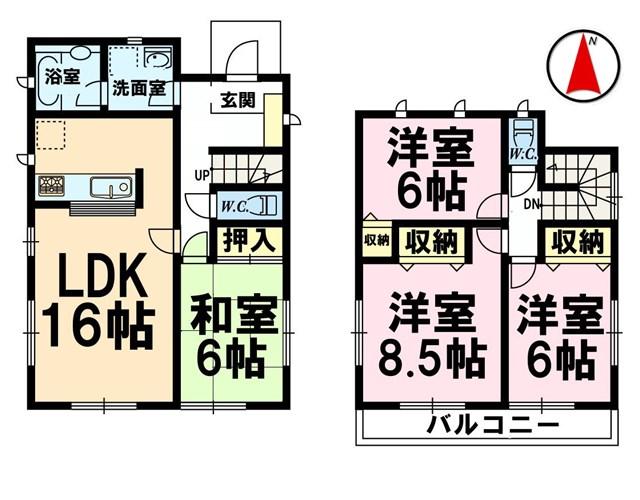 (A Building), Price 19,800,000 yen, 4LDK, Land area 239.84 sq m , Building area 98.01 sq m
(A号棟)、価格1980万円、4LDK、土地面積239.84m2、建物面積98.01m2
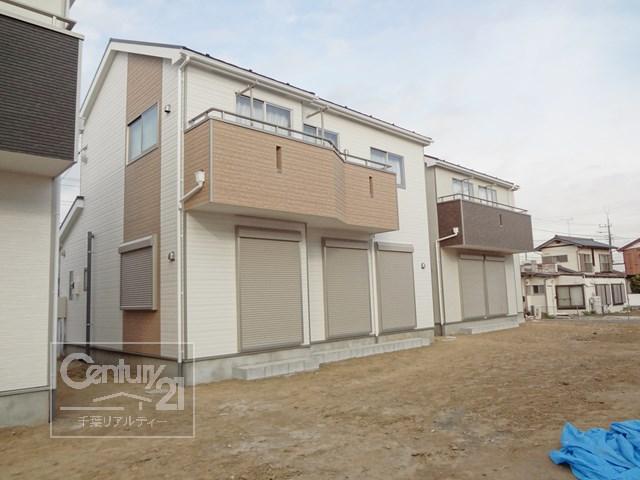 Local appearance photo
現地外観写真
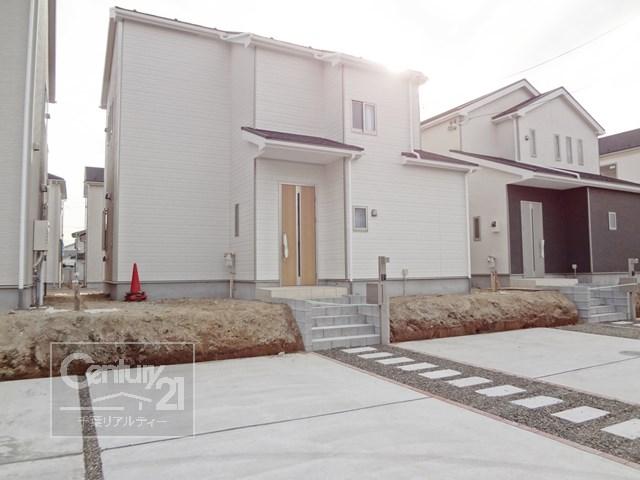 Parking lot
駐車場
Supermarketスーパー 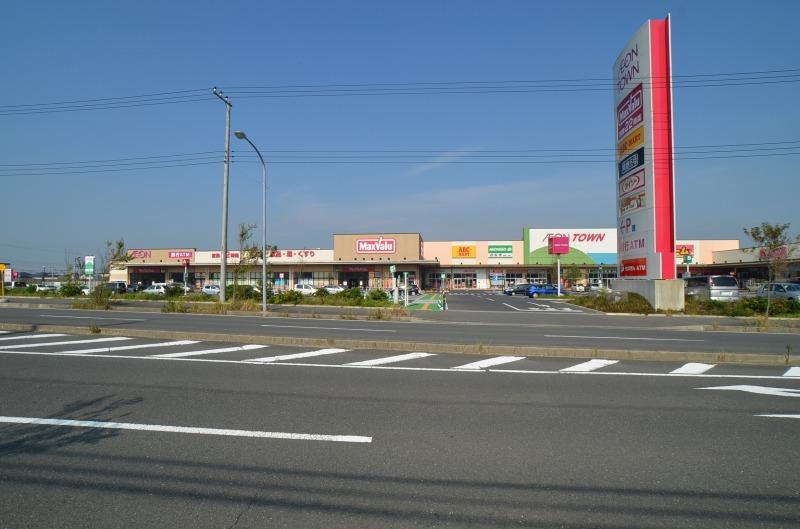 3316m until the ion Kisarazu shop
イオン木更津店まで3316m
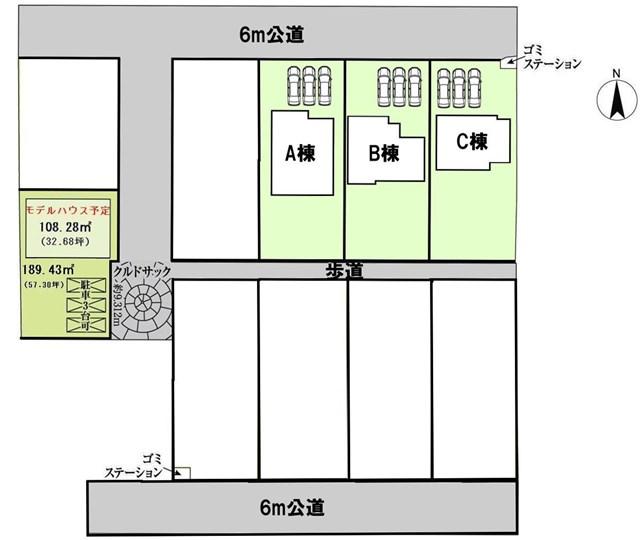 The entire compartment Figure
全体区画図
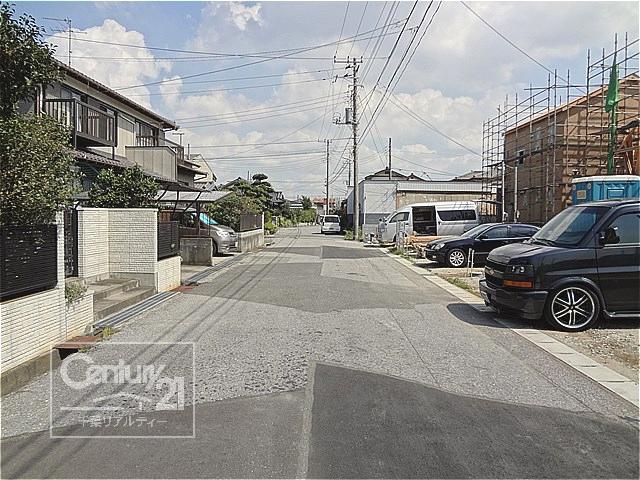 Other
その他
Floor plan間取り図 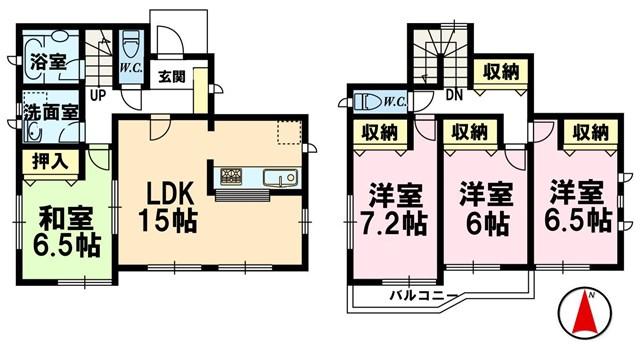 (B Building), Price 19,800,000 yen, 4LDK, Land area 239.82 sq m , Building area 98 sq m
(B号棟)、価格1980万円、4LDK、土地面積239.82m2、建物面積98m2
Local appearance photo現地外観写真 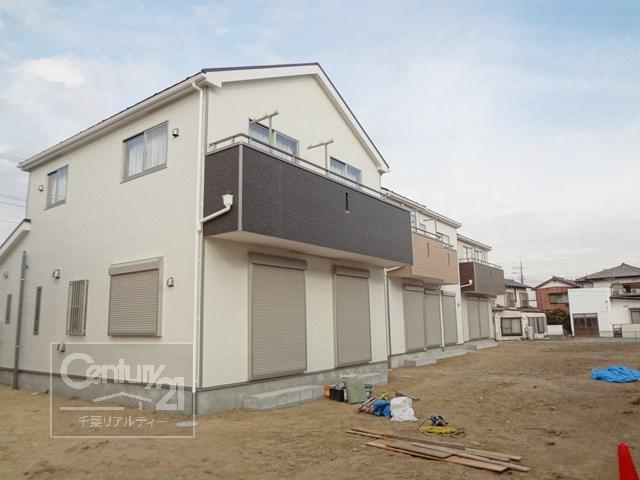 A Building
A号棟
Floor plan間取り図 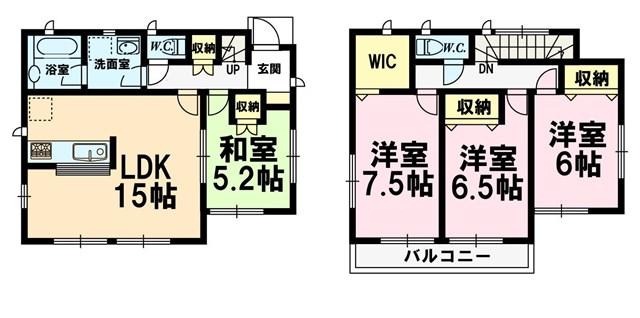 (C Building), Price 19.3 million yen, 4LDK+S, Land area 237.18 sq m , Building area 95.37 sq m
(C号棟)、価格1930万円、4LDK+S、土地面積237.18m2、建物面積95.37m2
Location
|













