New Homes » Kanto » Chiba Prefecture » Matsudo
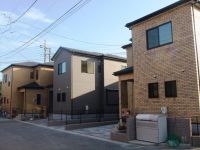 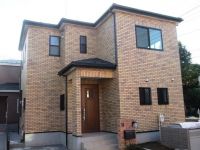
| | Matsudo, Chiba Prefecture 千葉県松戸市 |
| JR Joban Line "Kanamachi" walk 14 minutes JR常磐線「金町」歩14分 |
| [It is the seller direct sale properties! ! ] JR Joban Line "Kanamachi" station 14 mins Price 2,580 yen ~ 【売主直売物件です!!】JR常磐線『金町』駅 徒歩14分 価格2,580万円 ~ |
| ■ The surrounding area nearest Joban "Kanamachi station" There are convenient facilities are numerous in life. Also, Joban Line has become a extended line scheduled to Tokyo Station, The better the access future. ■ Nearly Edogawa bank, jogging ・ While a walk, etc., It is close to feel the nature. ■ If you are using the tiles on the outer wall, There is the appearance of luxury no other property. ■ Substantial storage Set up housed in the whole room, There are also about 2 mat of a walk-in closet. ■ Monthly 70,000 with no down payment ~ You can purchase a newly built single-family in the payment of. Please try compared with the current rent + parking Badai. Document request, Field trips, please feel free to contact us! We will tell you the latest information of the property. ■最寄の常磐線『金町駅』周辺には生活に便利な施設が多数あります。 また、常磐線は東京駅まで延線予定となっており、今後アクセスが良くなります。■江戸川土手が近く、ジョギング・散歩などをしながら、身近に自然を感じれます。■外壁にはタイルを使用しており、他物件にはない高級感のある外観です。■充実した収納 全居室に収納を設置し、約2畳のウォークインクローゼットもあります。■頭金なしで月々7万台 ~ のお支払にて新築一戸建てを購入できます。 現在の家賃+駐車場代と比べてみてください。資料請求、現地見学はお気軽にお問合せください!物件の最新情報をお伝えさせていただきます。 |
Local guide map 現地案内図 | | Local guide map 現地案内図 | Features pickup 特徴ピックアップ | | Eco-point target housing / Measures to conserve energy / Corresponding to the flat-35S / Pre-ground survey / Year Available / Energy-saving water heaters / System kitchen / Bathroom Dryer / Yang per good / All room storage / LDK15 tatami mats or more / Or more before road 6m / Japanese-style room / Washbasin with shower / Face-to-face kitchen / Barrier-free / Toilet 2 places / Bathroom 1 tsubo or more / 2-story / 2 or more sides balcony / South balcony / Double-glazing / Otobasu / Warm water washing toilet seat / TV with bathroom / Underfloor Storage / The window in the bathroom / TV monitor interphone / Walk-in closet / Water filter / Living stairs / City gas / Flat terrain / Floor heating エコポイント対象住宅 /省エネルギー対策 /フラット35Sに対応 /地盤調査済 /年内入居可 /省エネ給湯器 /システムキッチン /浴室乾燥機 /陽当り良好 /全居室収納 /LDK15畳以上 /前道6m以上 /和室 /シャワー付洗面台 /対面式キッチン /バリアフリー /トイレ2ヶ所 /浴室1坪以上 /2階建 /2面以上バルコニー /南面バルコニー /複層ガラス /オートバス /温水洗浄便座 /TV付浴室 /床下収納 /浴室に窓 /TVモニタ付インターホン /ウォークインクロゼット /浄水器 /リビング階段 /都市ガス /平坦地 /床暖房 | Event information イベント情報 | | Local sales meetings (Please be sure to ask in advance) schedule / January 4 (Saturday) ・ January 5 (Sunday) time / 10:00 ~ 16:30 現地販売会(事前に必ずお問い合わせください)日程/1月4日(土曜日)・1月5日(日曜日)時間/10:00 ~ 16:30 | Property name 物件名 | | [Seller Property] Arrow off of pass 1 【売主物件】矢切の渡し1 | Price 価格 | | 25,800,000 yen ・ 26,300,000 yen 2580万円・2630万円 | Floor plan 間取り | | 4LDK 4LDK | Units sold 販売戸数 | | 2 units 2戸 | Total units 総戸数 | | 7 units 7戸 | Land area 土地面積 | | 113.55 sq m ・ 116.43 sq m (34.34 tsubo ・ 35.21 tsubo) (Registration) 113.55m2・116.43m2(34.34坪・35.21坪)(登記) | Building area 建物面積 | | 101.69 sq m ・ 102.68 sq m (30.76 tsubo ・ 31.06 tsubo) (measured) 101.69m2・102.68m2(30.76坪・31.06坪)(実測) | Driveway burden-road 私道負担・道路 | | Road width: 6m, Asphaltic pavement 道路幅:6m、アスファルト舗装 | Completion date 完成時期(築年月) | | 2013 early November 2013年11月上旬 | Address 住所 | | Matsudo, Chiba Prefecture Kamiyakiri 1638 千葉県松戸市上矢切1638他 | Traffic 交通 | | JR Joban Line "Kanamachi" walk 14 minutes JR Joban Line "Matsudo" walk 30 minutes
Keiseikanamachi line "Keiseikanamachi" walk 14 minutes JR常磐線「金町」歩14分JR常磐線「松戸」歩30分
京成金町線「京成金町」歩14分
| Related links 関連リンク | | [Related Sites of this company] 【この会社の関連サイト】 | Person in charge 担当者より | | [Regarding this property.] The second phase was completed! Each building day is good. The rest two buildings. 【この物件について】第2期完成しました!各棟日当たり良好です。残り2棟です。 | Contact お問い合せ先 | | TEL: 0800-601-5990 [Toll free] mobile phone ・ Also available from PHS
Caller ID is not notified
Please contact the "saw SUUMO (Sumo)"
If it does not lead, If the real estate company TEL:0800-601-5990【通話料無料】携帯電話・PHSからもご利用いただけます
発信者番号は通知されません
「SUUMO(スーモ)を見た」と問い合わせください
つながらない方、不動産会社の方は
| Sale schedule 販売スケジュール | | New Year's local sales meeting on January 4 (Saturday) ・ 5 days done to (day). Arrival apply the order being accepted! 新年の現地販売会は1月4日(土)・5日(日)に行います。先着申込み順受付中! | Building coverage, floor area ratio 建ぺい率・容積率 | | Kenpei rate: 60%, Volume ratio: 200% (160%) 建ペい率:60%、容積率:200%(160%) | Time residents 入居時期 | | Immediate available 即入居可 | Land of the right form 土地の権利形態 | | Ownership 所有権 | Structure and method of construction 構造・工法 | | Wooden 2-story (framing method) 木造2階建(軸組工法) | Construction 施工 | | Odesangyo 大出産業 | Use district 用途地域 | | Semi-industrial 準工業 | Land category 地目 | | Residential land 宅地 | Other limitations その他制限事項 | | Regulations have by the Landscape Act, Agricultural Land Act notification requirements 景観法による規制有、農地法届出要 | Overview and notices その他概要・特記事項 | | Building confirmation number: No. 12UDI1C Ken 00,483 other 建築確認番号:第12UDI1C建00483号他 | Company profile 会社概要 | | <Seller> Minister of Land, Infrastructure and Transport (2) No. 006779 (the company), Chiba Prefecture Building Lots and Buildings Transaction Business Association (Corporation) metropolitan area real estate Fair Trade Council member Sekihausu Co., Ltd. Sales Division Yubinbango271-0092 Matsudo Matsudo, Chiba Prefecture 1756-11 <売主>国土交通大臣(2)第006779号(社)千葉県宅地建物取引業協会会員 (公社)首都圏不動産公正取引協議会加盟セキハウス(株)営業本部〒271-0092 千葉県松戸市松戸1756-11 |
Local photos, including front road前面道路含む現地写真 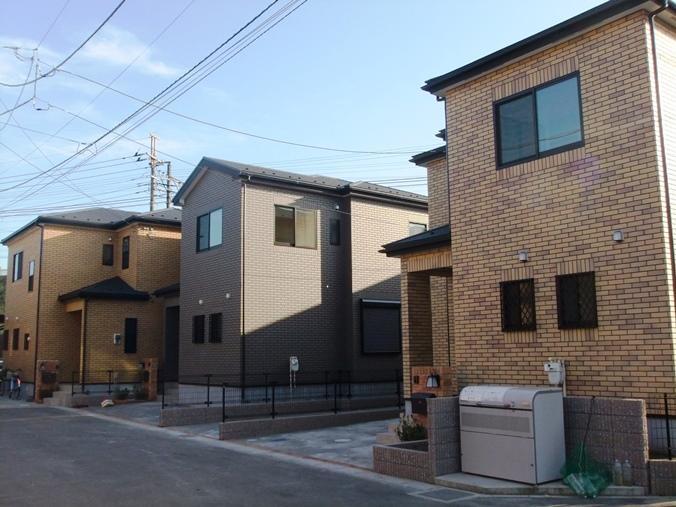 Local (Central 5 Building Front 7 Building)
現地(中央5号棟 手前7号棟)
Local appearance photo現地外観写真 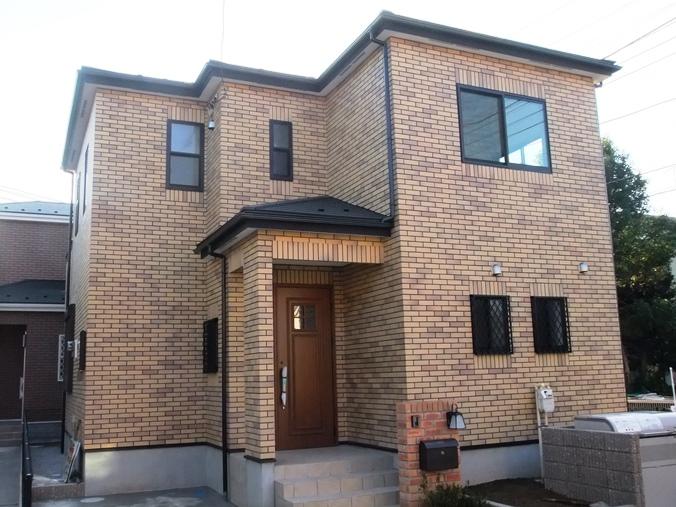 7 Building site (November 2013) Shooting
7号棟現地(2013年11月)撮影
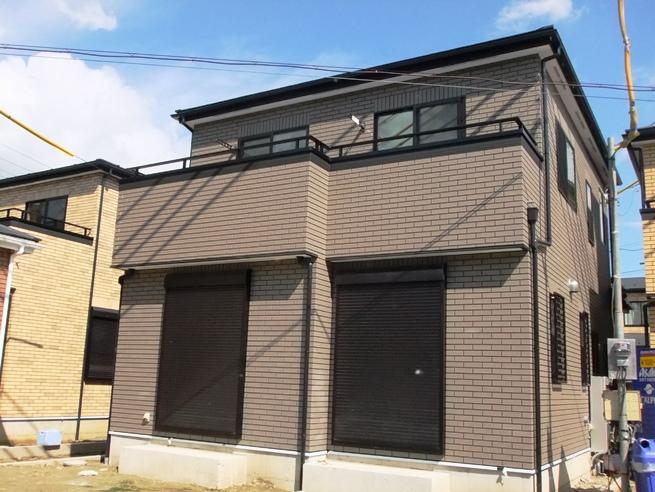 Local 5 Building appearance from the south (November 2013) Shooting
現地5号棟南側からの外観(2013年11月)撮影
Floor plan間取り図 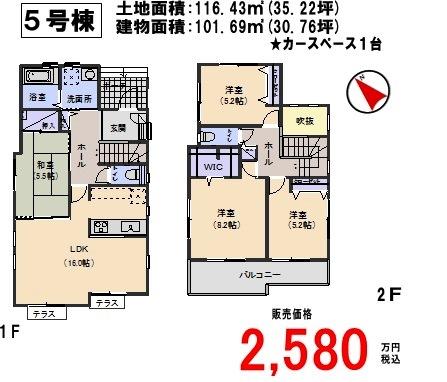 (5 Building), Price 25,800,000 yen, 4LDK, Land area 116.43 sq m , Building area 101.69 sq m
(5号棟)、価格2580万円、4LDK、土地面積116.43m2、建物面積101.69m2
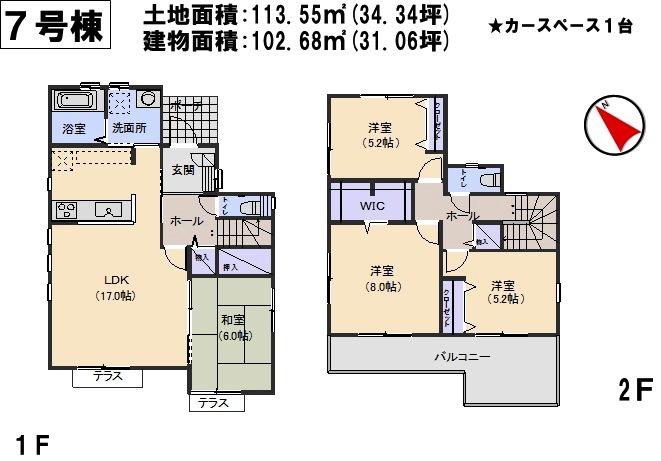 (7 Building), Price 26,300,000 yen, 4LDK, Land area 113.55 sq m , Building area 102.68 sq m
(7号棟)、価格2630万円、4LDK、土地面積113.55m2、建物面積102.68m2
Bathroom浴室 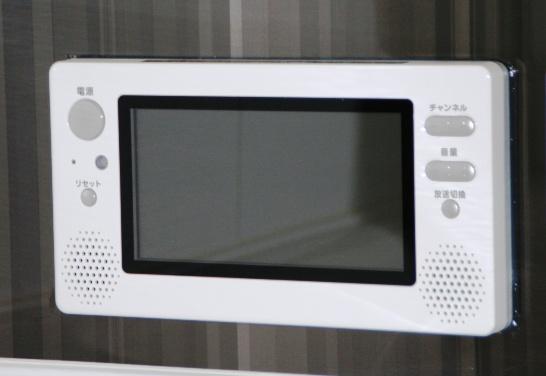 Indoor (March 2013) Shooting DTB bathroom TV
室内(2013年3月)撮影 地デジ浴室テレビ
Livingリビング 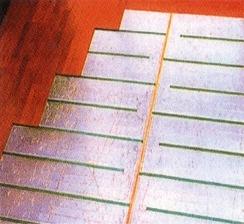 Gas hot water floor heating
ガス温水式床暖房
Same specifications photos (Other introspection)同仕様写真(その他内観) 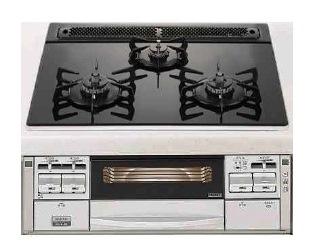 Glass top gas stove (without water two-sided grill)
ガラストップガスコンロ(水なし両面焼きグリル)
Otherその他 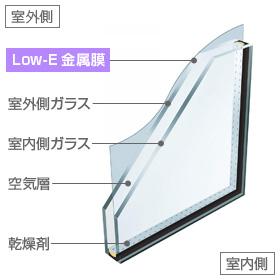 Low-e glass
Low-eガラス
Local guide map現地案内図 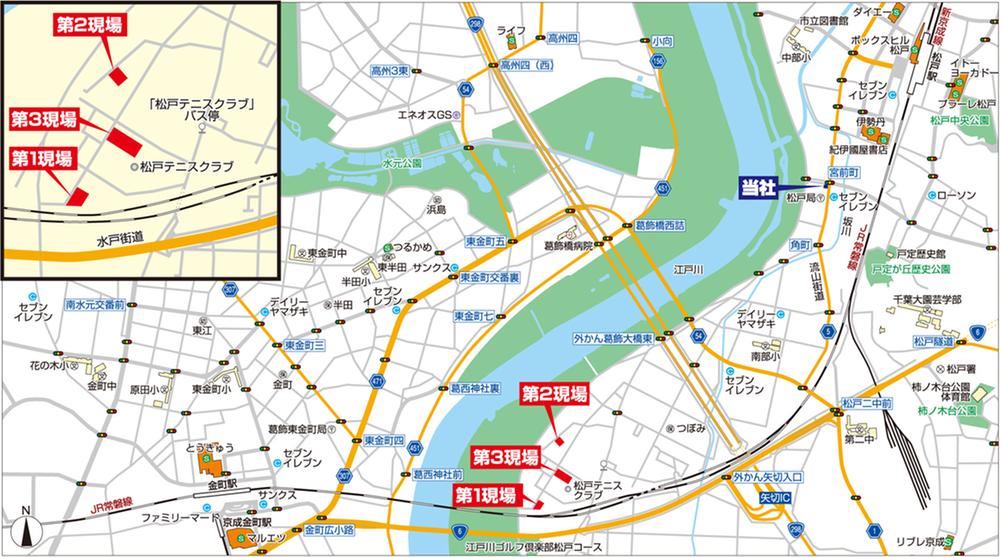 Arrow off of passes II All seven buildings (Arrow off of passing all 21 buildings sale plan)
矢切の渡しII 全7棟 (矢切の渡し全21棟分譲予定)
Other Environmental Photoその他環境写真 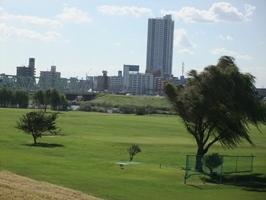 View from around 40m to the river, along the sidewalk
川沿い歩道まで40m 周辺からの眺望
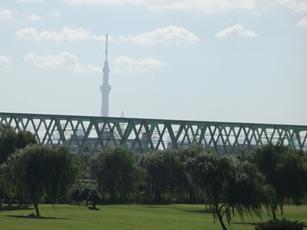 View from around 40m to the river, along the sidewalk
川沿い歩道まで40m 周辺からの眺望
Sale already cityscape photo分譲済街並み写真 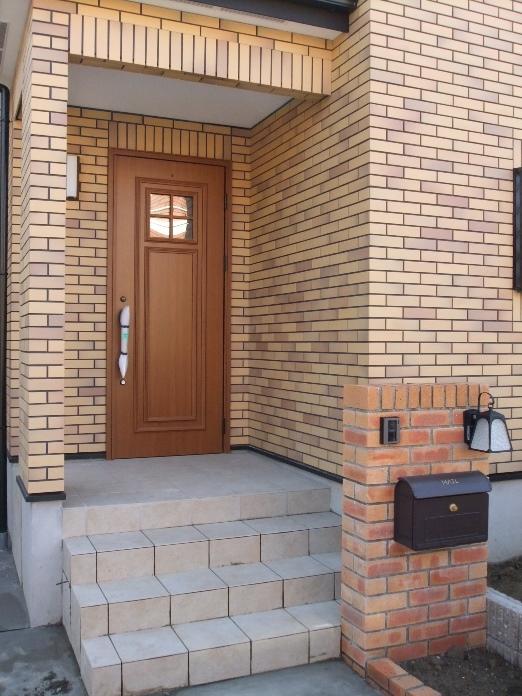 Tiled luxurious entrance approach of
タイル貼りの豪華な玄関アプローチ
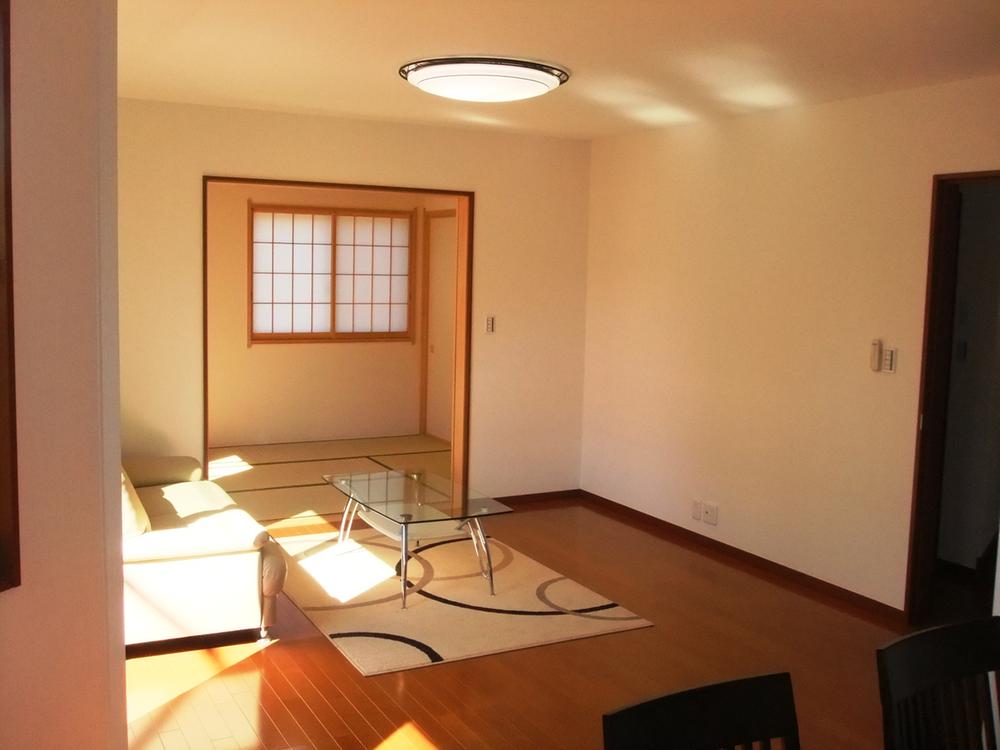 Non-living room
リビング以外の居室
Otherその他  The outer wall of the total tiled
総タイル貼りの外壁
Construction ・ Construction method ・ specification構造・工法・仕様  Third-party inspection (JIO)
第三者検査 (JIO)
 Third-party inspection (JIO)
第三者検査 (JIO)
 Third-party inspection (JIO)
第三者検査 (JIO)
Other Equipmentその他設備 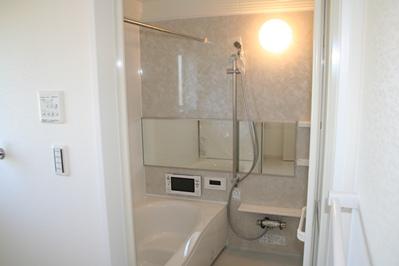 Bathroom air-conditioning drying function with bathroom (with TV)
浴室冷暖房乾燥機能付バスルーム(テレビ付)
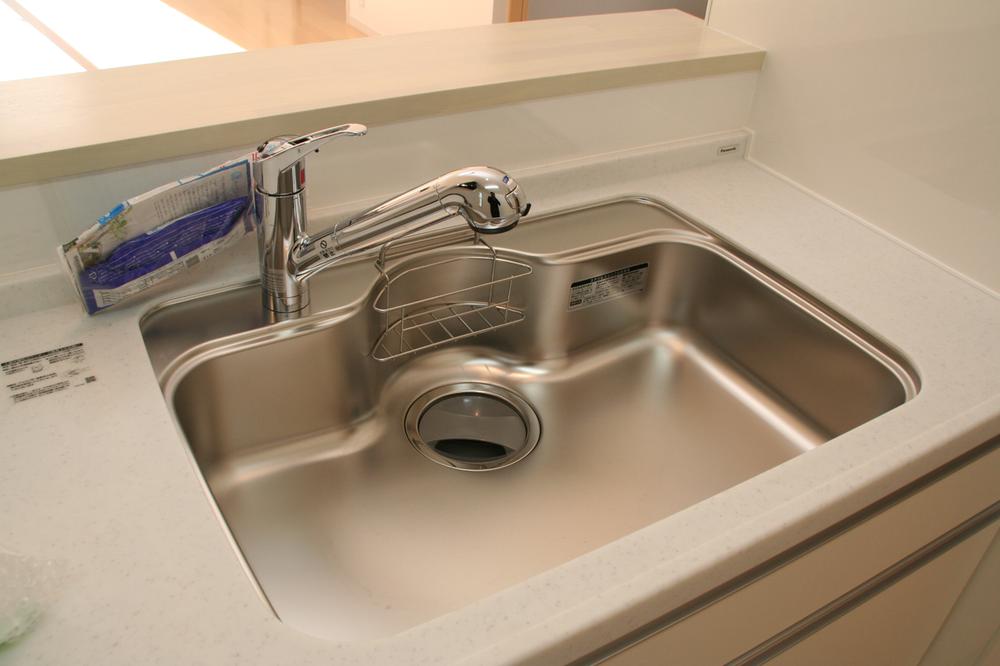 Power generation ・ Hot water equipment
発電・温水設備
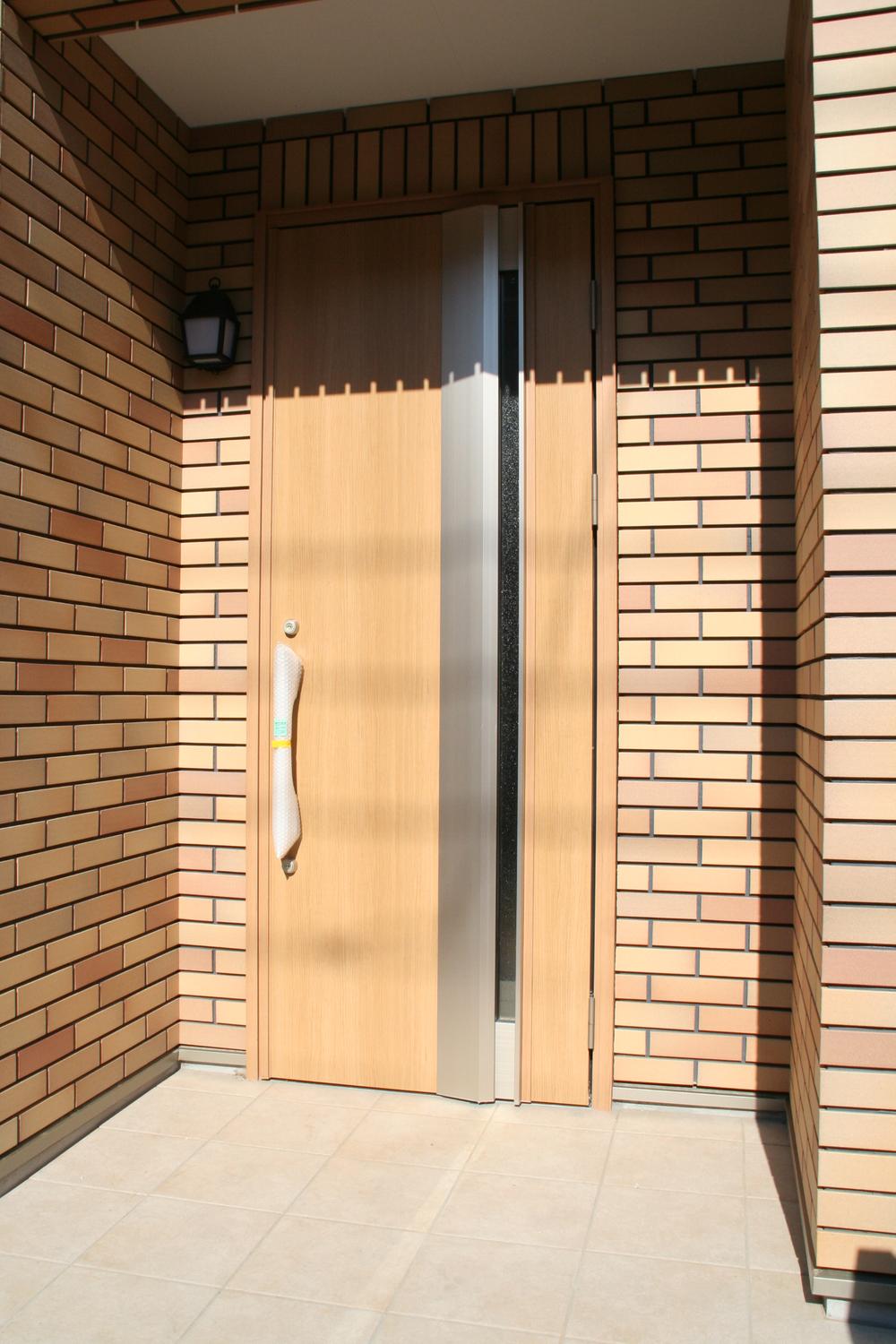 Security equipment
防犯設備
Cooling and heating ・ Air conditioning冷暖房・空調設備 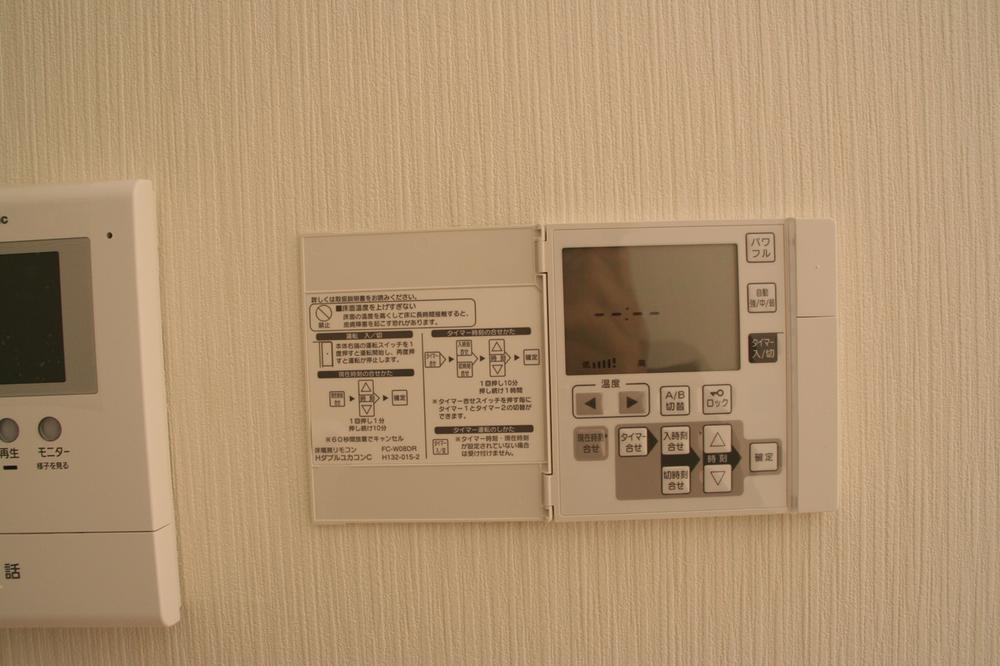 living ・ Warm hot water floor heating from the feet to the dining
リビング・ダイニングに足元から暖かい温水式床暖房
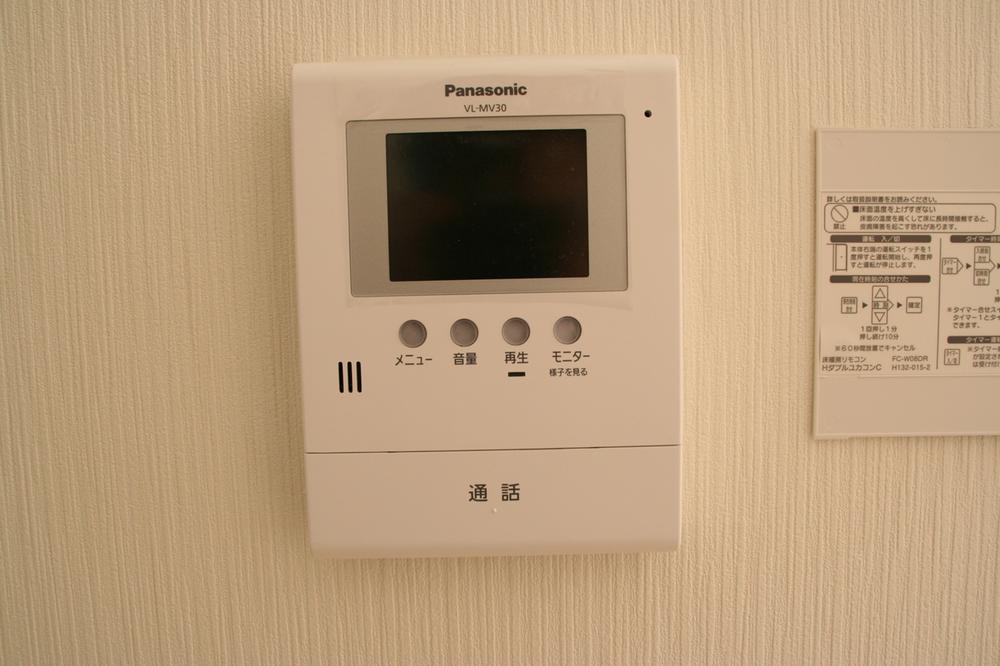 Security equipment
防犯設備
Other Equipmentその他設備 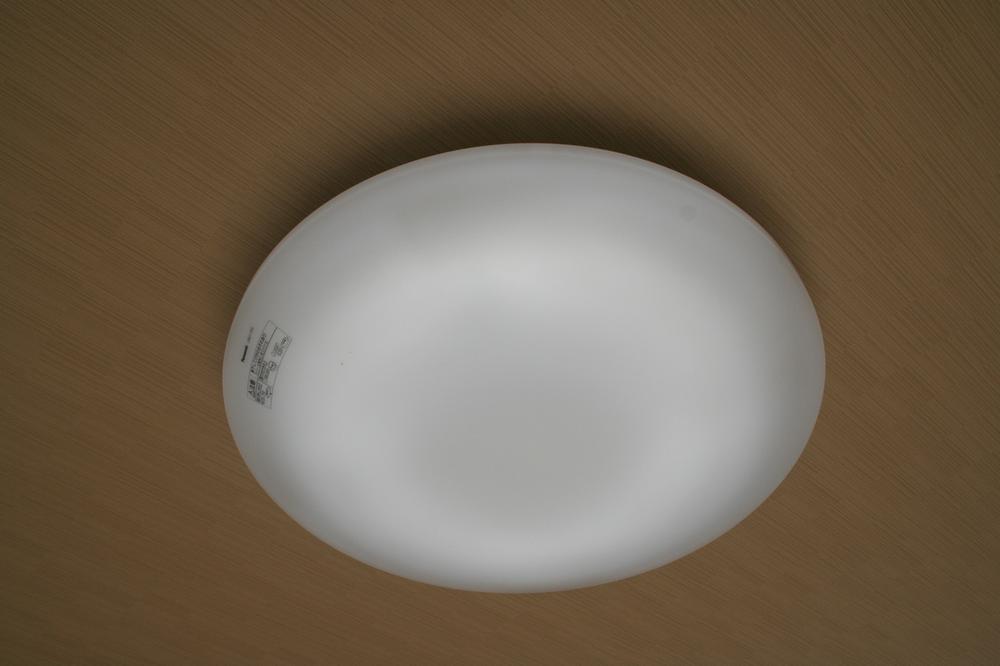 With remote control with LED lighting
リモコン付きLED照明付
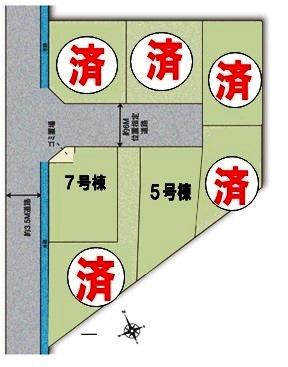 The entire compartment Figure
全体区画図
Location
| 

























