New Homes » Kanto » Chiba Prefecture » Matsudo
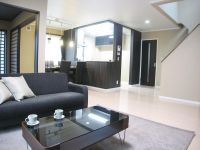 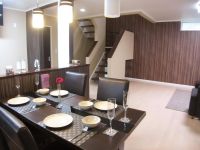
| | Matsudo, Chiba Prefecture 千葉県松戸市 |
| JR Musashino Line "Ichikawa Ono" walk 18 minutes JR武蔵野線「市川大野」歩18分 |
| [Designer House by simple modern primary architect] Fukinuki to create a full sense of openness space, 20 Pledge than spacious modern Japanese-style room in the living room. Energy-saving housing that combines design and practicality! 【シンプルモダンな1級建築士によるデザイナーズ住宅】開放感溢れる空間を創る吹抜、20帖超の広々リビングにモダンな和室。デザイン性と実用性を兼ね備えた省エネ住宅! |
| ■ Our model house ■ The location of 2 wayside Available, Spacious house of parking spaces two Allowed ■ Energy-saving house also in consideration of earthquake resistance ■ Attic storage ・ Enhancement also storage and walk-in closet ■ Enhancement also comfortably live equipment! A new life in a fully equipped designer House. ■当社モデルハウス■2沿線利用可の立地に、駐車スペース2台可の広々住宅■耐震性も考慮した省エネ住宅■小屋裏収納・ウォークインクロゼットなどの収納も充実■快適に暮らせる設備も充実!設備充実なデザイナーズハウスで新生活を。 |
Features pickup 特徴ピックアップ | | Measures to conserve energy / Pre-ground survey / Vibration Control ・ Seismic isolation ・ Earthquake resistant / Parking two Allowed / 2 along the line more accessible / LDK20 tatami mats or more / Super close / It is close to the city / System kitchen / Bathroom Dryer / Yang per good / All room storage / A quiet residential area / Japanese-style room / Shaping land / Face-to-face kitchen / Barrier-free / Bathroom 1 tsubo or more / 2-story / loft / Underfloor Storage / All living room flooring / IH cooking heater / Dish washing dryer / Walk-in closet / City gas / All rooms are two-sided lighting / Flat terrain 省エネルギー対策 /地盤調査済 /制震・免震・耐震 /駐車2台可 /2沿線以上利用可 /LDK20畳以上 /スーパーが近い /市街地が近い /システムキッチン /浴室乾燥機 /陽当り良好 /全居室収納 /閑静な住宅地 /和室 /整形地 /対面式キッチン /バリアフリー /浴室1坪以上 /2階建 /ロフト /床下収納 /全居室フローリング /IHクッキングヒーター /食器洗乾燥機 /ウォークインクロゼット /都市ガス /全室2面採光 /平坦地 | Price 価格 | | 34,800,000 yen 3480万円 | Floor plan 間取り | | 4LDK + S (storeroom) 4LDK+S(納戸) | Units sold 販売戸数 | | 1 units 1戸 | Total units 総戸数 | | 2 units 2戸 | Land area 土地面積 | | 118.67 sq m 118.67m2 | Building area 建物面積 | | 105.67 sq m (measured) 105.67m2(実測) | Driveway burden-road 私道負担・道路 | | Nothing, West 4m width 無、西4m幅 | Completion date 完成時期(築年月) | | October 2012 2012年10月 | Address 住所 | | Matsudo, Chiba Prefecture Takazukashinden 千葉県松戸市高塚新田 | Traffic 交通 | | JR Musashino Line "Ichikawa Ono" walk 18 minutes JR Sobu Line "Motoyawata" 15 minutes Takazukashinden entrance walk 1 minute bus JR武蔵野線「市川大野」歩18分JR総武線「本八幡」バス15分高塚新田入口歩1分 | Related links 関連リンク | | [Related Sites of this company] 【この会社の関連サイト】 | Person in charge 担当者より | | Rep Yasui 担当者安井 | Contact お問い合せ先 | | TEL: 0800-603-2701 [Toll free] mobile phone ・ Also available from PHS
Caller ID is not notified
Please contact the "saw SUUMO (Sumo)"
If it does not lead, If the real estate company TEL:0800-603-2701【通話料無料】携帯電話・PHSからもご利用いただけます
発信者番号は通知されません
「SUUMO(スーモ)を見た」と問い合わせください
つながらない方、不動産会社の方は
| Building coverage, floor area ratio 建ぺい率・容積率 | | 60% ・ 200% 60%・200% | Time residents 入居時期 | | Consultation 相談 | Land of the right form 土地の権利形態 | | Ownership 所有権 | Structure and method of construction 構造・工法 | | Wooden 2-story (framing method) 木造2階建(軸組工法) | Overview and notices その他概要・特記事項 | | Contact: Yasui, Facilities: Public Water Supply, Individual septic tank, City gas, Parking: car space 担当者:安井、設備:公営水道、個別浄化槽、都市ガス、駐車場:カースペース | Company profile 会社概要 | | <Seller> Governor of Chiba Prefecture (4) No. 013451 (Corporation) All Japan Real Estate Association (Corporation) metropolitan area real estate Fair Trade Council member ERA Yasui home sales (Ltd.) Yubinbango270-2222 Matsudo, Chiba Prefecture Takazukashinden 216-3 <売主>千葉県知事(4)第013451号(公社)全日本不動産協会会員 (公社)首都圏不動産公正取引協議会加盟ERAヤスイ住宅販売(株)〒270-2222 千葉県松戸市高塚新田216-3 |
Livingリビング 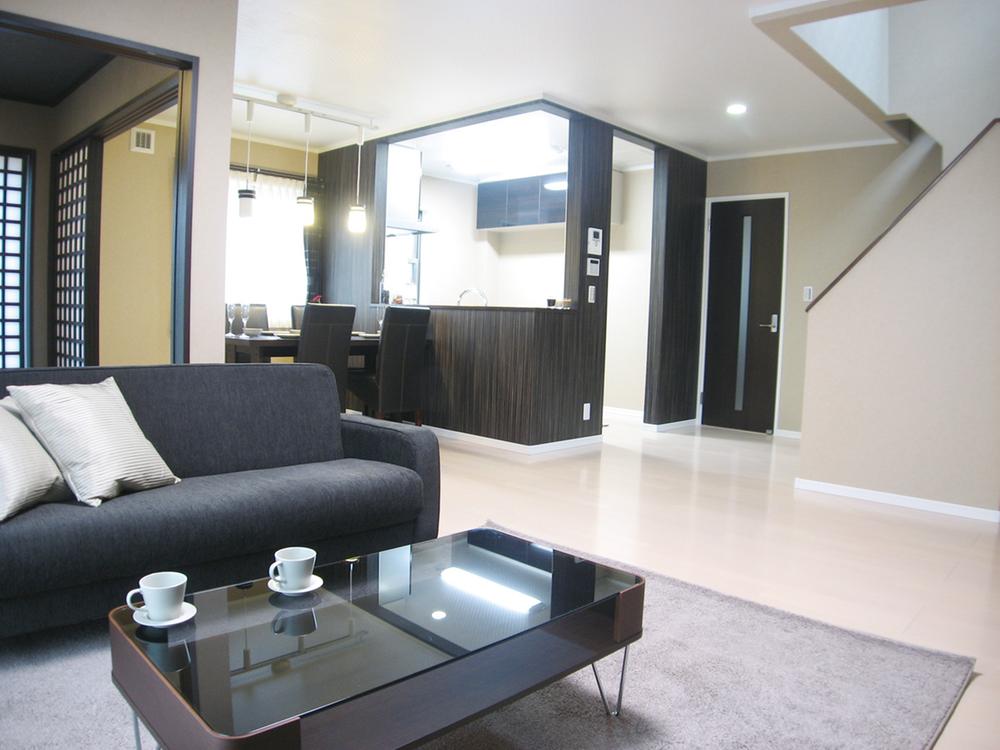 It creates a space full of blow-by airy. To produce a modern impression of the white and brown tones. Indoor (11 May 2012) shooting
吹き抜けが開放感溢れる空間を創ります。白とブラウンを基調としたモダンな印象を演出します。室内(2012年11月)撮影
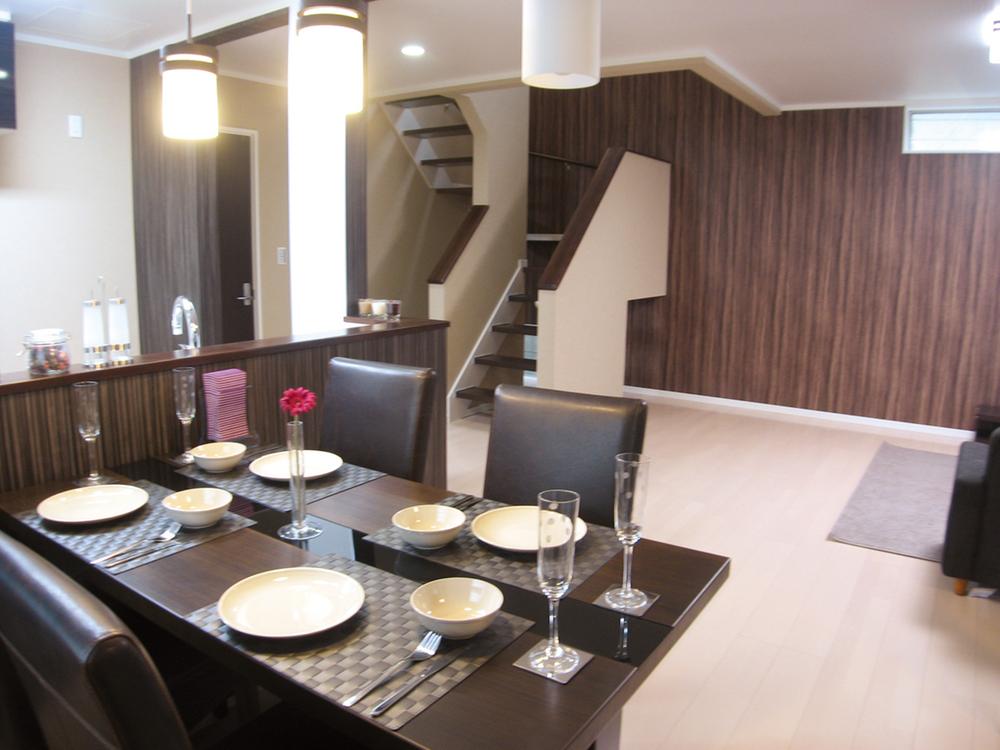 Living (November 2012) shooting
リビング(2012年11月)撮影
Local appearance photo現地外観写真 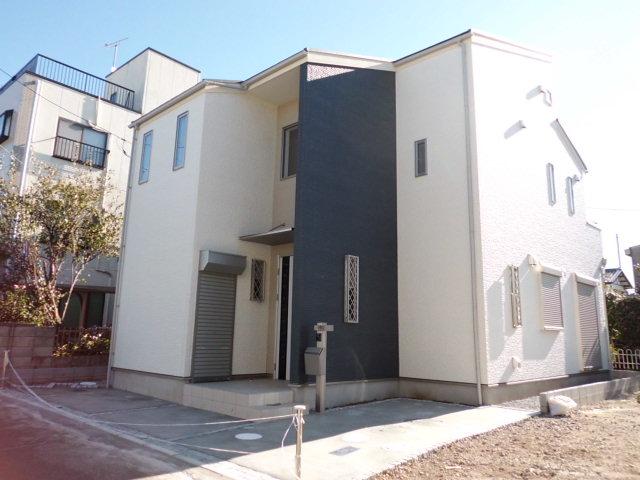 Joint development Super J dry cypress use with the University of Tokyo. Is cypress solid wood before and after the water content of 15% without back split. Local (11 May 2012) shooting
東京大学と共同開発スーパーJドライ檜使用。背割り無しで含水率15%前後の檜無垢材です。現地(2012年11月)撮影
Livingリビング 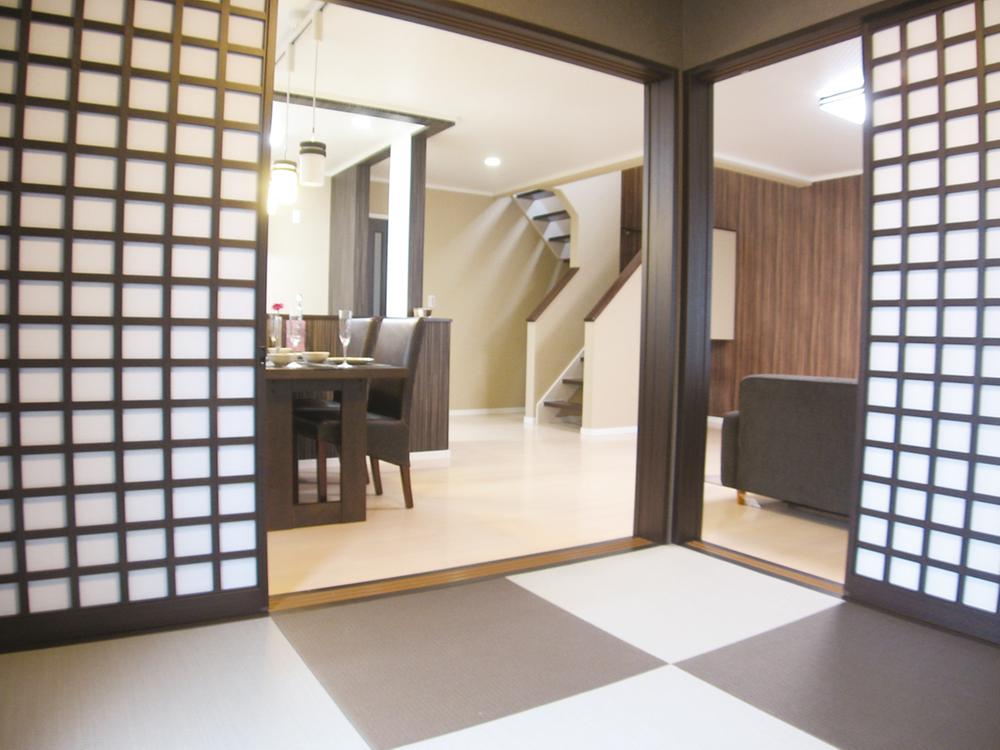 Indoor (10 May 2012) shooting
室内(2012年10月)撮影
Receipt収納 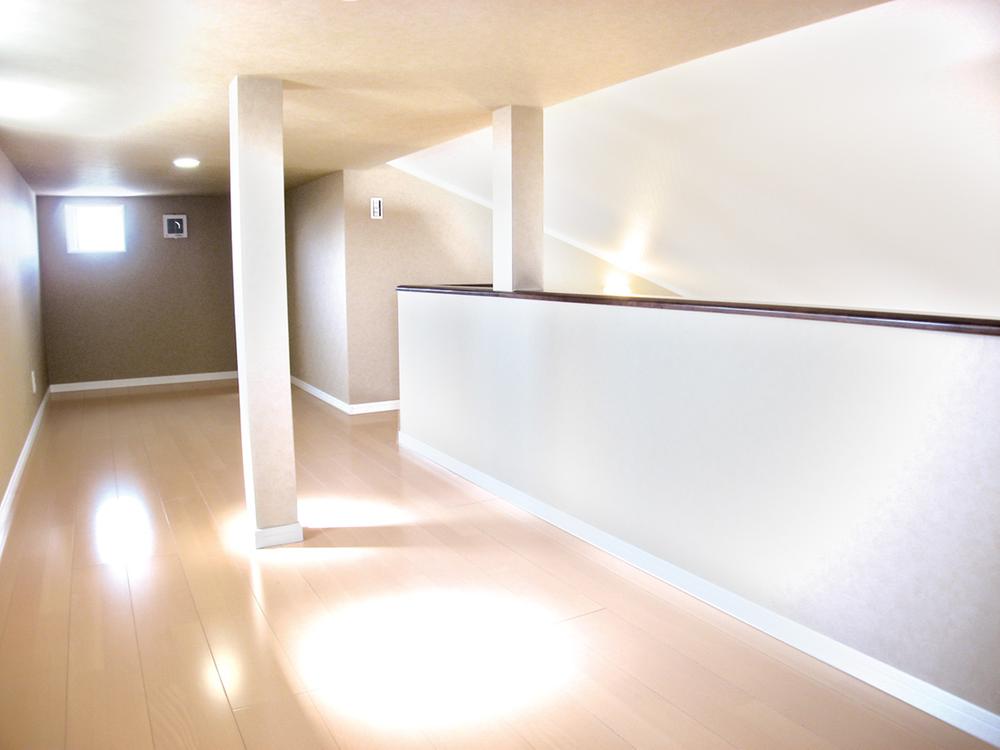 Such as the family of the luggage and out of season clothes can be stored securely, Attic storage. Because there is a firm size, You can store plenty! (November 2012) shooting
家族の荷物や季節外れの衣服などがしっかり収納できる、小屋裏収納。しっかり広さがあるので、たっぷり収納できます!(2012年11月)撮影
Floor plan間取り図 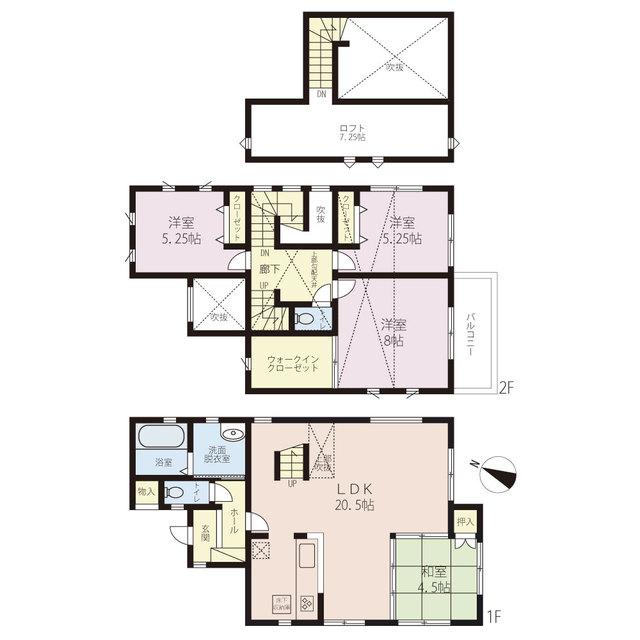 34,800,000 yen, 4LDK + S (storeroom), Land area 118.67 sq m , Building area 105.67 sq m large 4LDK. Parking space 2 cars. Providing a blow-by to create a full sense of openness space, Also installed large loft.
3480万円、4LDK+S(納戸)、土地面積118.67m2、建物面積105.67m2 大型4LDK。駐車スペース2台分。開放感溢れる空間を創る吹抜を設け、大型ロフトも設置。
Livingリビング 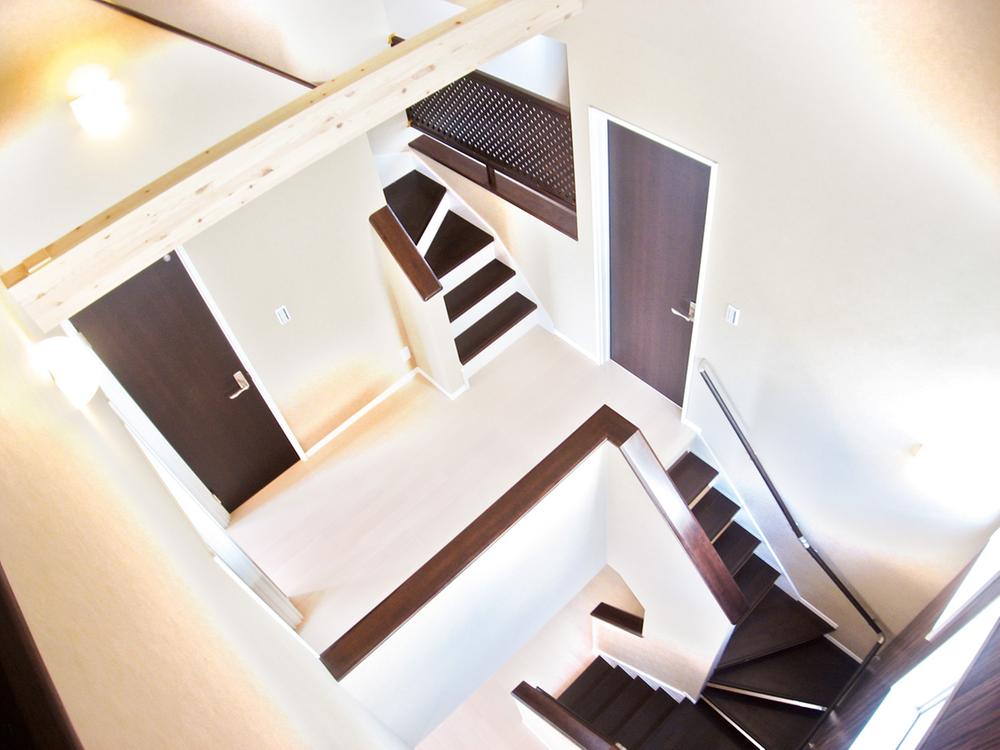 Living as seen from the atrium. Full of sense of openness space. Indoor (11 May 2012) shooting
吹き抜けから見たリビング。開放感溢れる空間。室内(2012年11月)撮影
Kitchenキッチン 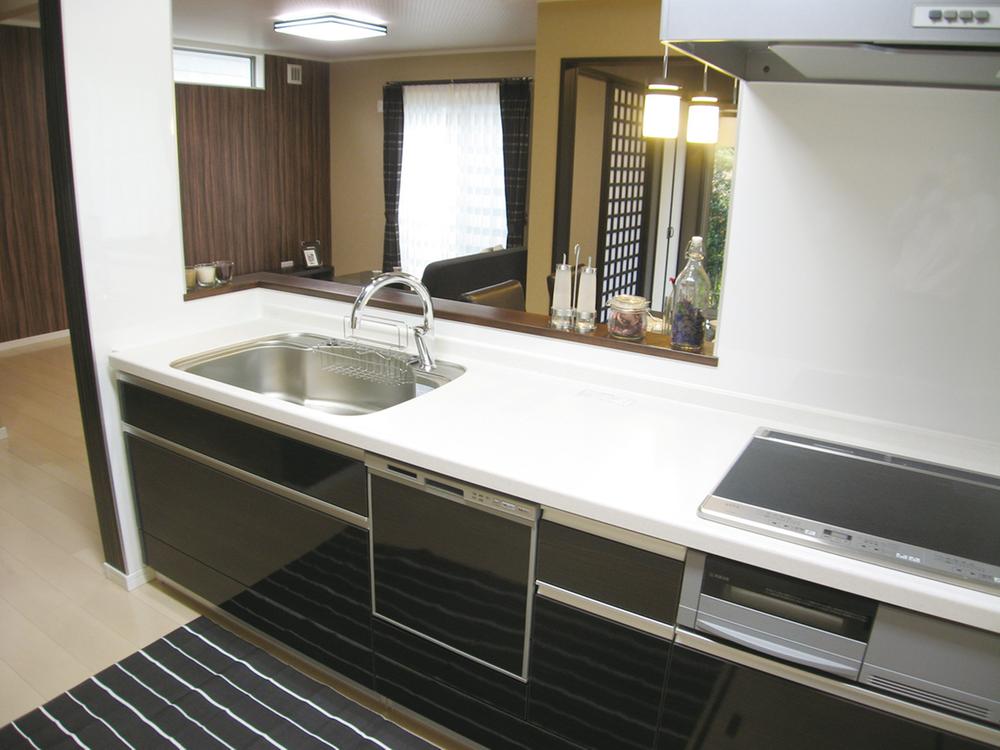 Indoor (11 May 2012) shooting
室内(2012年11月)撮影
Livingリビング 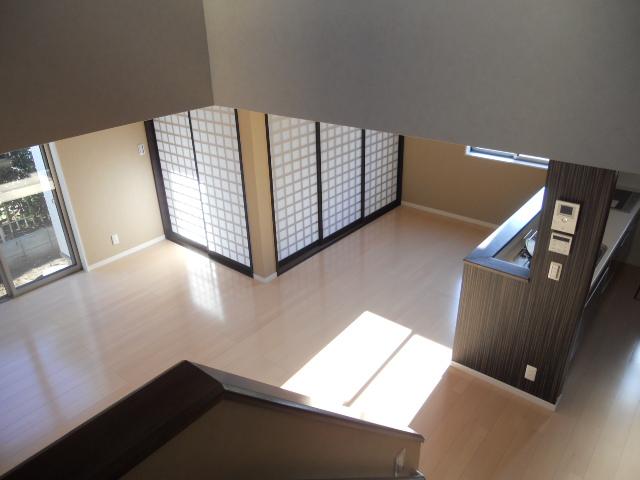 Indoor (10 May 2012) shooting
室内(2012年10月)撮影
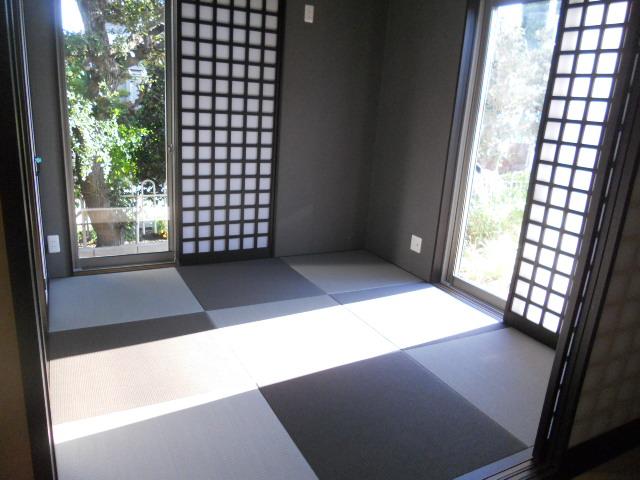 Indoor (10 May 2012) shooting
室内(2012年10月)撮影
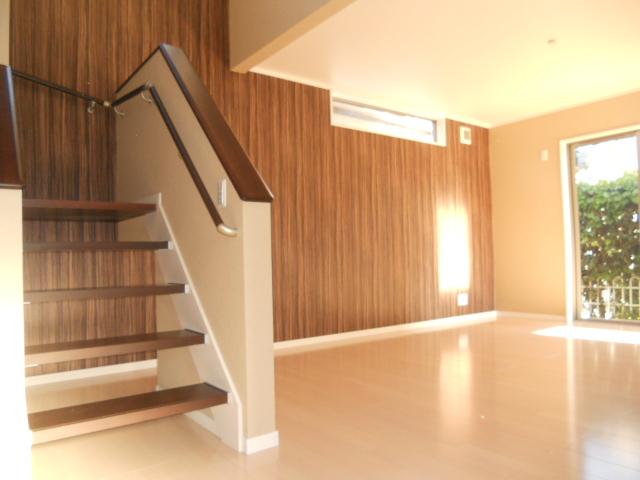 Indoor (10 May 2012) shooting
室内(2012年10月)撮影
Entrance玄関 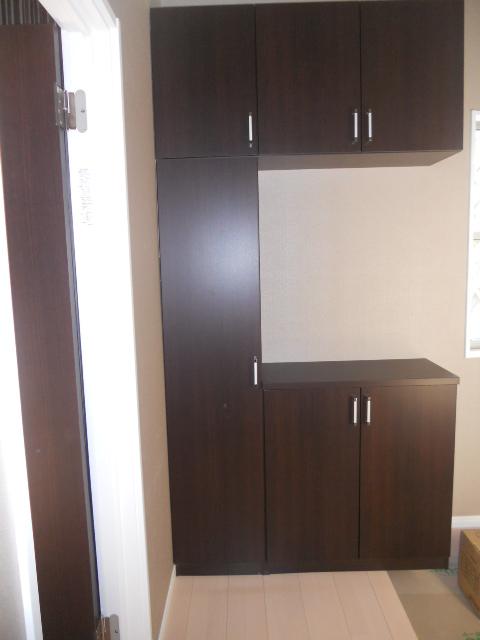 Local (10 May 2012) shooting
現地(2012年10月)撮影
Receipt収納 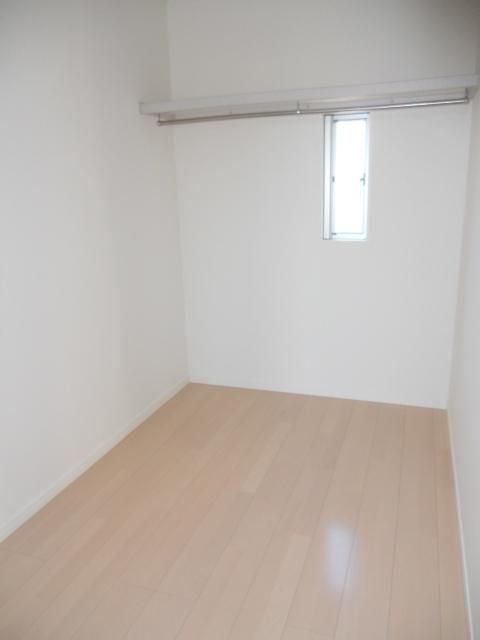 Indoor (10 May 2012) shooting
室内(2012年10月)撮影
Local appearance photo現地外観写真 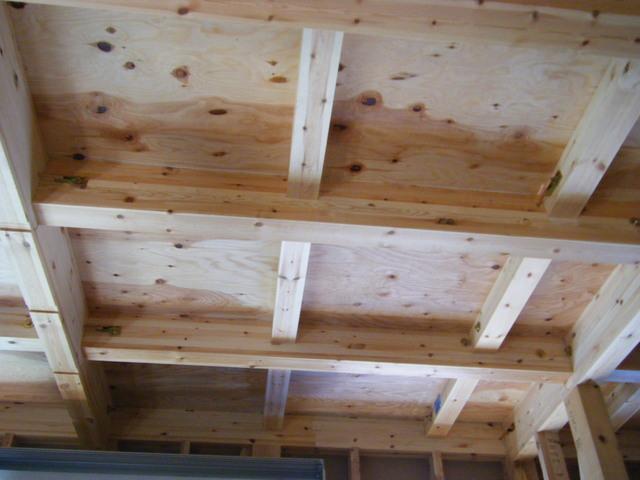 Is a thousand-year-axis assembly
千年軸組です
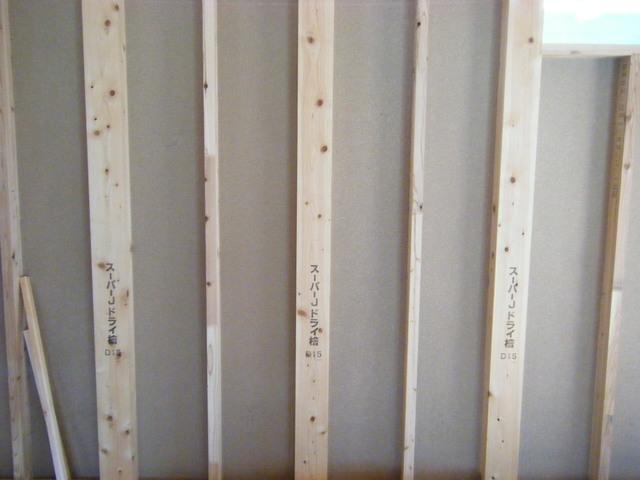 Use the Super J dry cypress 5 cun pillar
スーパーJドライ檜5寸柱を使用
Supermarketスーパー 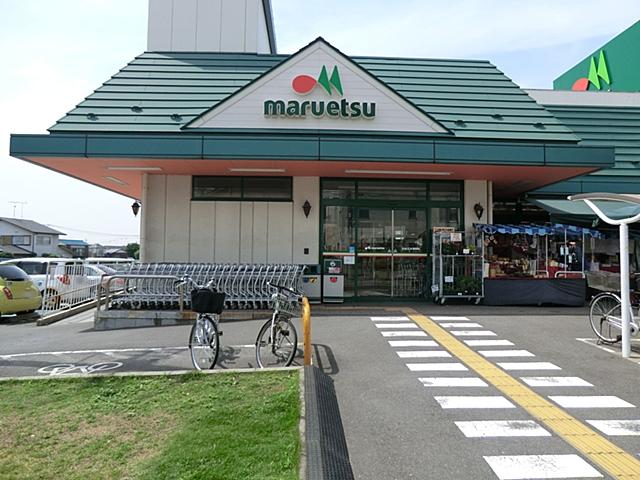 Until Maruetsu Takatsuka 780m
マルエツ高塚まで780m
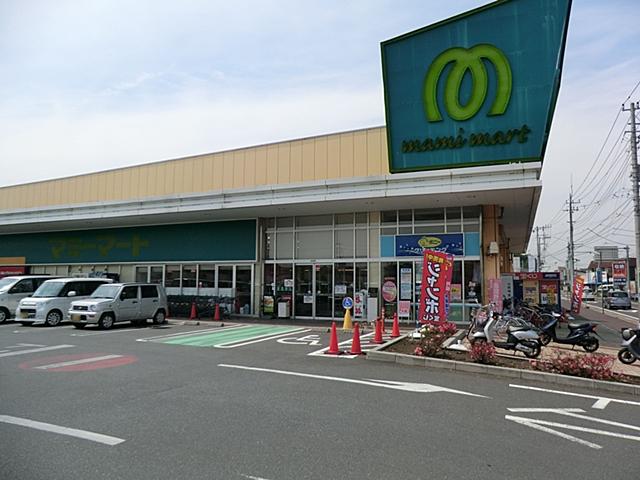 Until Mamimato t Takatsuka 500m
マミーマートt高塚まで500m
Station駅 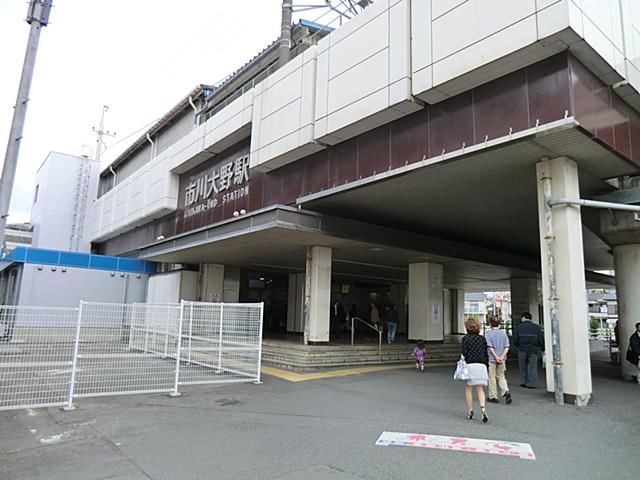 1440m to Ichikawa Ono Station
市川大野駅まで1440m
Bathroom浴室 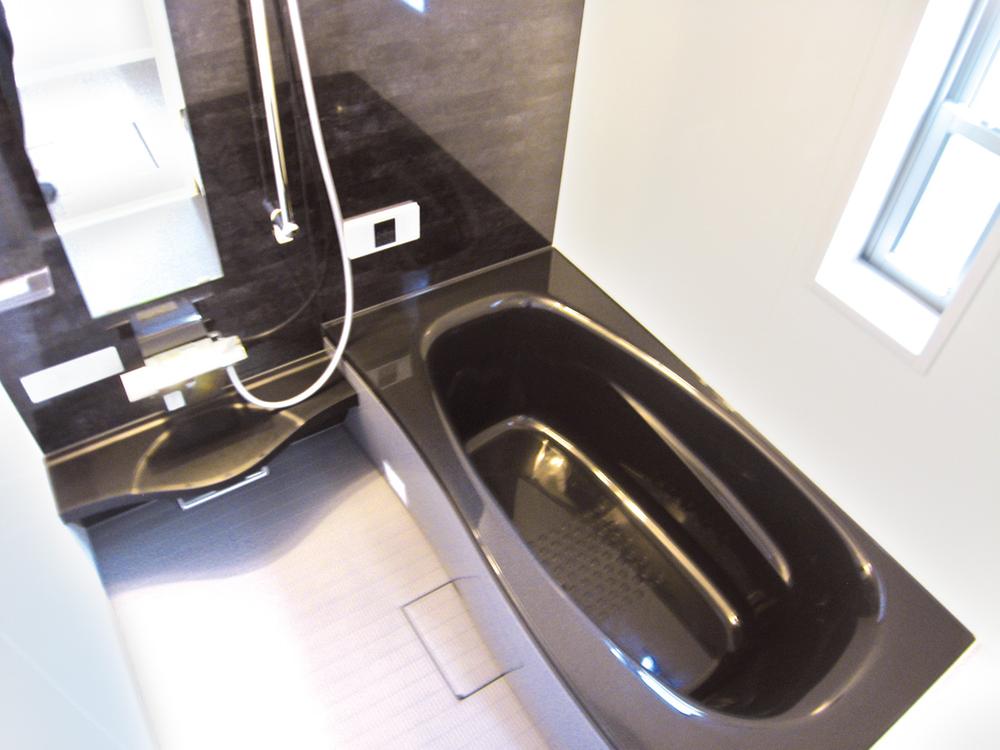 Put to extend the foot, Bathtub and spacious. In shades of calm, Also it will be healed tired of the day. (November 2012) shooting
足を延ばして入れる、ゆったりとしたバスタブ。落ち着きのある色合いで、1日の疲れも癒されます。(2012年11月)撮影
Local appearance photo現地外観写真 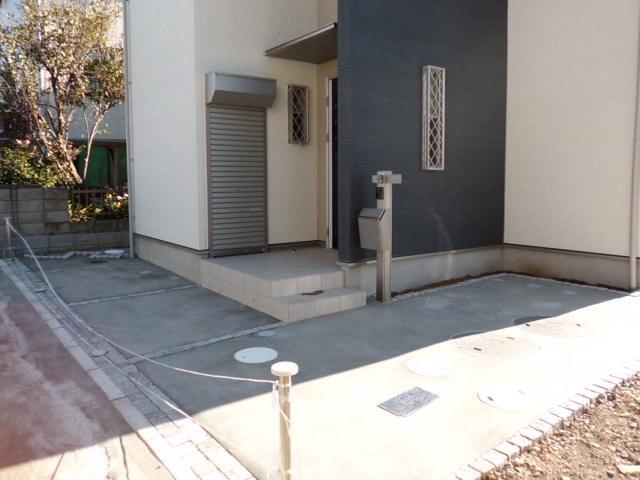 Local (12 May 2012) shooting
現地(2012年12月)撮影
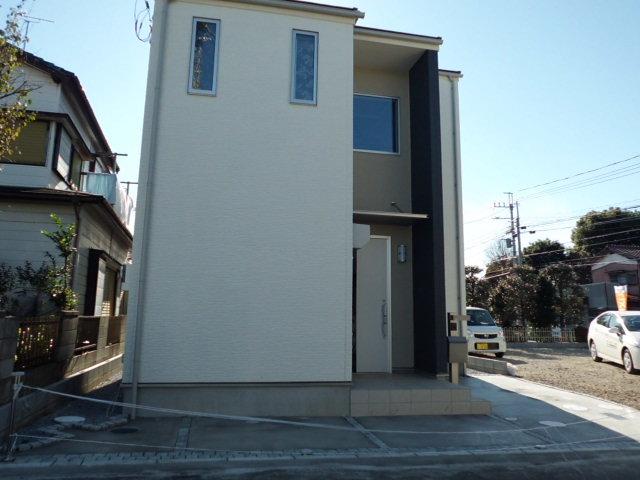 Local (12 May 2012) shooting
現地(2012年12月)撮影
Location
| 





















