New Homes » Kanto » Chiba Prefecture » Matsudo
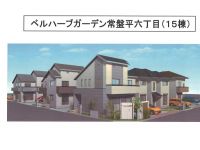 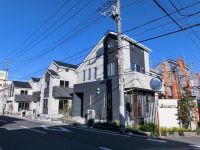
| | Matsudo, Chiba Prefecture 千葉県松戸市 |
| Shinkeiseisen "Tokiwadaira" walk 13 minutes 新京成線「常盤平」歩13分 |
| [Seller] ◇ ◆ Cypress house real estate of ready-built house ◆ ◇ All 15 buildings site All buildings "attic storage with fixed stairs" standard equipment All-electric housing Airtight high insulated houses 【売主】◇◆桧家不動産の建売住宅◆◇ 全15棟現場 全棟「固定階段付小屋裏収納」標準装備 オール電化住宅 高気密高断熱住宅 |
| ■ All 15 buildings of the development site Front road 6m or more ■ Shinkeiseisen "Tokiwadaira" station ・ "Goko" station walk 13 minutes ■ Insulated with foam ・ Airtight high-insulated houses of heat shielding with aluminum ■ Japan and "Tokiwadaira Sakura Street (Japan Road 100 election)," "Tokiwadaira zelkova Street (New ・ Japan street tree Hyakkei) "of New comfortably live in quaint town ■全15棟の開発現場 前面道路6m以上■新京成線「常盤平」駅・「五香」駅徒歩13分■泡で断熱・アルミで遮熱の高気密高断熱住宅■日本「常盤平さくら通り(日本の道100選)」と「常盤平けやき通り(新・日本街路樹百景)」の 趣きある街に新しく快適に住まう |
Seller comments 売主コメント | | 10 Building 10号棟 | Local guide map 現地案内図 | | Local guide map 現地案内図 | Features pickup 特徴ピックアップ | | Measures to conserve energy / Airtight high insulated houses / Pre-ground survey / Year Available / Parking two Allowed / 2 along the line more accessible / Energy-saving water heaters / It is close to Tennis Court / Super close / It is close to the city / System kitchen / Bathroom Dryer / Yang per good / All room storage / Siemens south road / A quiet residential area / LDK15 tatami mats or more / Or more before road 6m / Corner lot / Japanese-style room / Shaping land / Washbasin with shower / Face-to-face kitchen / Toilet 2 places / Bathroom 1 tsubo or more / 2-story / Double-glazing / Warm water washing toilet seat / The window in the bathroom / TV monitor interphone / High-function toilet / IH cooking heater / Dish washing dryer / Walk-in closet / Water filter / All-electric / Flat terrain / Attic storage 省エネルギー対策 /高気密高断熱住宅 /地盤調査済 /年内入居可 /駐車2台可 /2沿線以上利用可 /省エネ給湯器 /テニスコートが近い /スーパーが近い /市街地が近い /システムキッチン /浴室乾燥機 /陽当り良好 /全居室収納 /南側道路面す /閑静な住宅地 /LDK15畳以上 /前道6m以上 /角地 /和室 /整形地 /シャワー付洗面台 /対面式キッチン /トイレ2ヶ所 /浴室1坪以上 /2階建 /複層ガラス /温水洗浄便座 /浴室に窓 /TVモニタ付インターホン /高機能トイレ /IHクッキングヒーター /食器洗乾燥機 /ウォークインクロゼット /浄水器 /オール電化 /平坦地 /屋根裏収納 | Event information イベント情報 | | Local guide Board (please make a reservation beforehand) schedule / Every Saturday, Sunday and public holidays 現地案内会(事前に必ず予約してください)日程/毎週土日祝 | Property name 物件名 | | Bell herb garden Tokiwadaira 6-chome First stage ・ Second stage ・ Phase 3 sale ベルハーブガーデン常盤平六丁目 第1期・第2期・第3期販売中 | Price 価格 | | 32,800,000 yen ~ 38,800,000 yen 3280万円 ~ 3880万円 | Floor plan 間取り | | 4LDK 4LDK | Units sold 販売戸数 | | 6 units 6戸 | Total units 総戸数 | | 15 units 15戸 | Land area 土地面積 | | 100.06 sq m ~ 121.6 sq m (30.26 tsubo ~ 36.78 tsubo) (Registration) 100.06m2 ~ 121.6m2(30.26坪 ~ 36.78坪)(登記) | Building area 建物面積 | | 97.71 sq m ~ 102.05 sq m (29.55 tsubo ~ 30.86 tsubo) (measured) 97.71m2 ~ 102.05m2(29.55坪 ~ 30.86坪)(実測) | Driveway burden-road 私道負担・道路 | | Road width: 6m ~ 8m, Asphaltic pavement 道路幅:6m ~ 8m、アスファルト舗装 | Completion date 完成時期(築年月) | | 2013 end of June 2013年6月末 | Address 住所 | | Matsudo, Chiba Prefecture Tokiwadaira 6-5 千葉県松戸市常盤平6-5 | Traffic 交通 | | Shinkeiseisen "Tokiwadaira" walk 13 minutes
Shinkeiseisen "Goko" walk 13 minutes
JR Musashino Line "Shinpachihashira" walk 26 minutes 新京成線「常盤平」歩13分
新京成線「五香」歩13分
JR武蔵野線「新八柱」歩26分 | Related links 関連リンク | | [Related Sites of this company] 【この会社の関連サイト】 | Person in charge 担当者より | | [Regarding this property.] All 15 compartments sale. Airtight by all building W barrier method ・ Reduces the utility costs at the effect of the all-electric + Eco Cute to the high thermal insulation! 【この物件について】全15区画販売。全棟Wバリア工法による高気密・高断熱にオール電化+エコキュートによる効果にて光熱費を抑えます! | Contact お問い合せ先 | | TEL: 0800-600-0718 [Toll free] mobile phone ・ Also available from PHS
Caller ID is not notified
Please contact the "saw SUUMO (Sumo)"
If it does not lead, If the real estate company TEL:0800-600-0718【通話料無料】携帯電話・PHSからもご利用いただけます
発信者番号は通知されません
「SUUMO(スーモ)を見た」と問い合わせください
つながらない方、不動産会社の方は
| Sale schedule 販売スケジュール | | The third phase has begun sale. Currently first arrival being accepted at the sales meeting! Please feel free to visitors every Saturday ・ Sunday local sales meeting held in! ! 10 Building (model house) is already completed! 第3期も分譲開始いたしました。現在販売会にて先着受付中!お気軽にご来場ください毎週土曜日・日曜日は現地販売会開催中!!10号棟(モデルハウス)完成済みです! | Most price range 最多価格帯 | | 34 million yen (3 units) 3400万円台(3戸) | Building coverage, floor area ratio 建ぺい率・容積率 | | Kenpei rate: 50% ・ 60%, Volume ratio: 100% 建ペい率:50%・60%、容積率:100% | Time residents 入居時期 | | Consultation 相談 | Land of the right form 土地の権利形態 | | Ownership 所有権 | Structure and method of construction 構造・工法 | | Wooden set construction method 2-story (hybrid method) 木造軸組み工法 2階建(ハイブリッド工法) | Use district 用途地域 | | One low-rise 1種低層 | Land category 地目 | | Residential land 宅地 | Overview and notices その他概要・特記事項 | | Building confirmation number: 02119 建築確認番号:02119 | Company profile 会社概要 | | <Seller> Minister of Land, Infrastructure and Transport (1) No. 008370 (Ltd.) cypress house real estate Chiba branch Yubinbango272-0035 Nitta Ichikawa, Chiba Prefecture 5-4-2 <売主>国土交通大臣(1)第008370号(株)桧家不動産千葉支店〒272-0035 千葉県市川市新田5-4-2 |
Otherその他 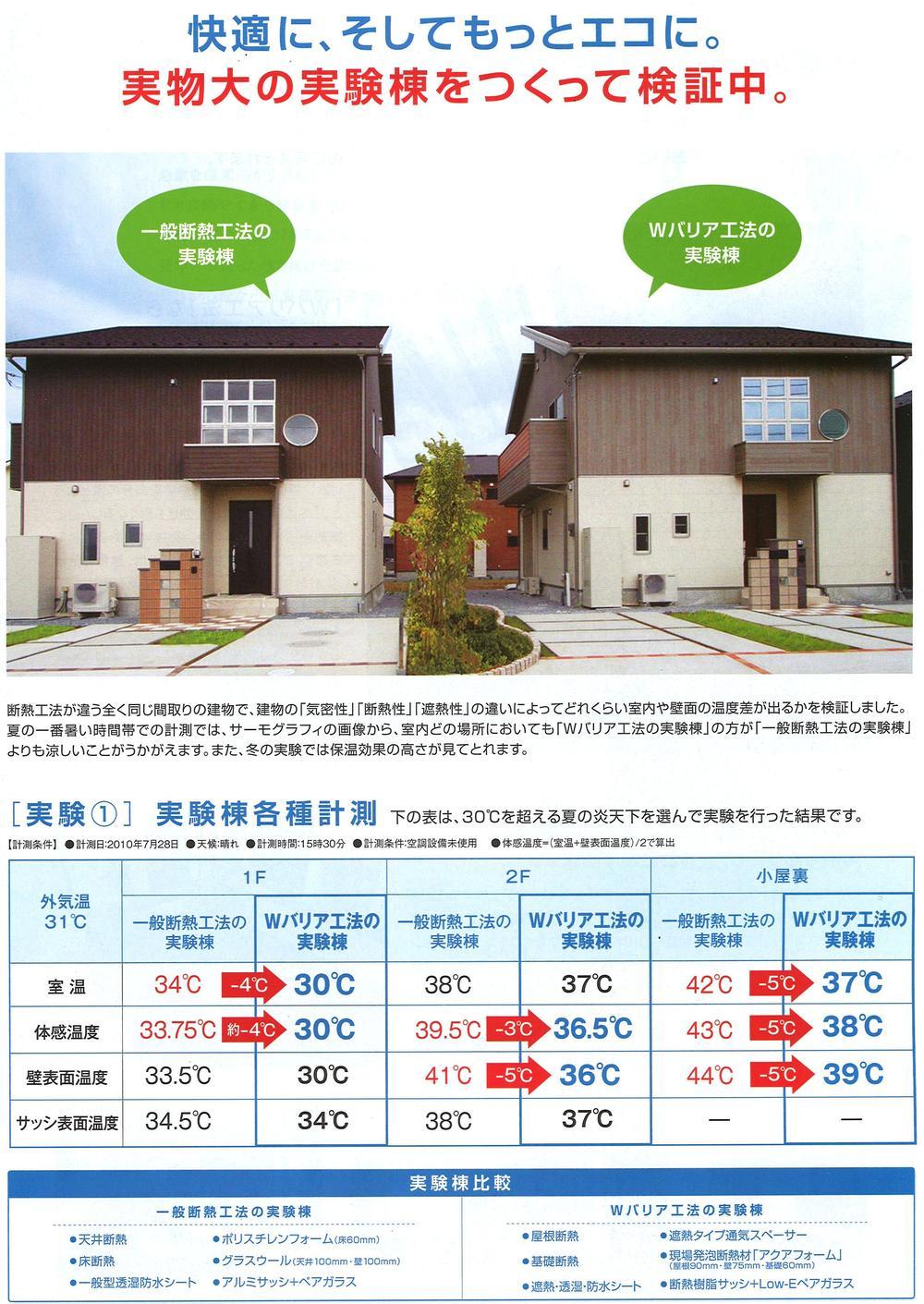 It is a comparative example of the general insulation construction method and the W barrier method
一般断熱工法とWバリア工法との比較例です
Rendering (appearance)完成予想図(外観) 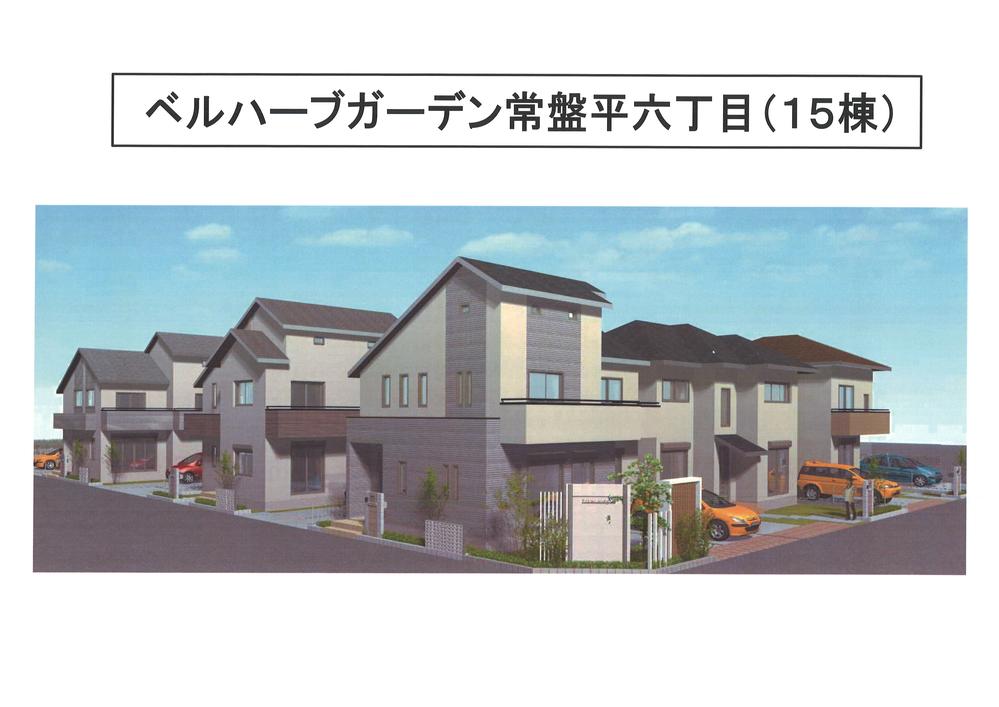 Rendering
完成予想図
Otherその他 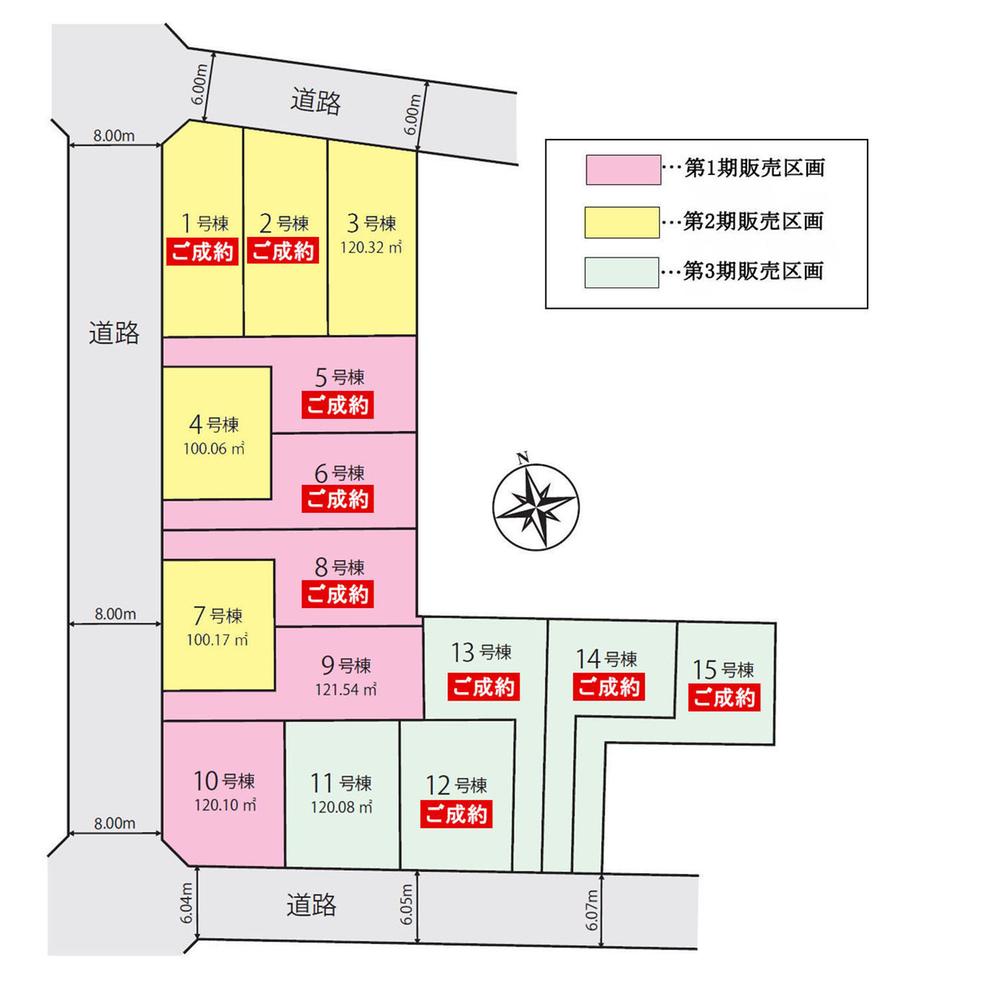 The entire compartment Figure
全体区画図
Local appearance photo現地外観写真 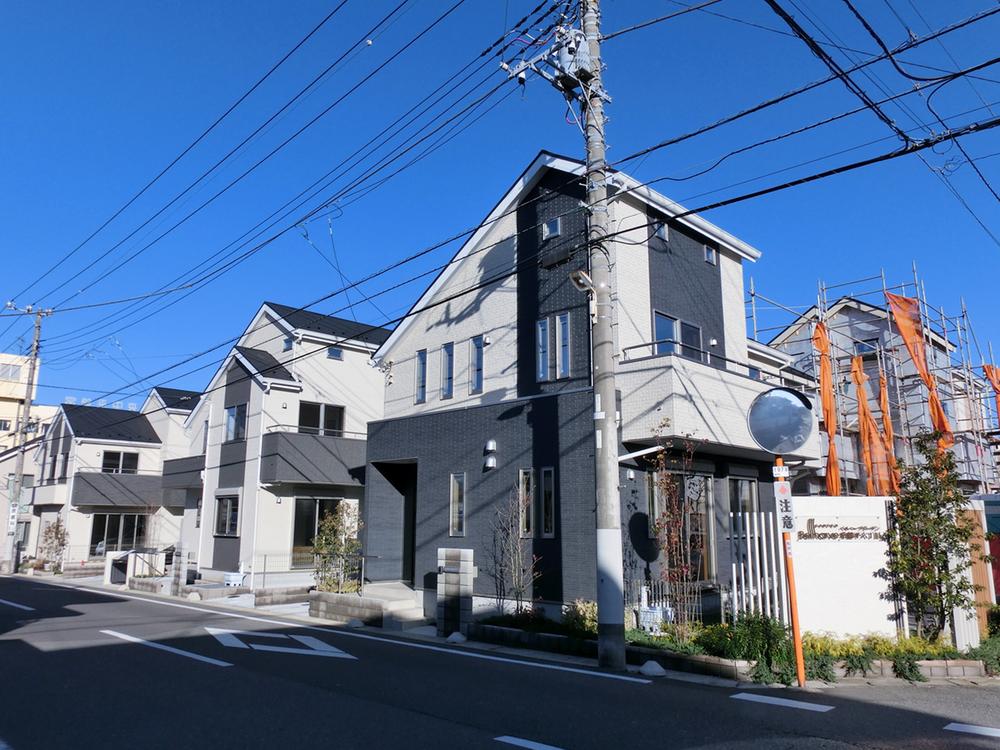 Southwest corner lot! Car space 2 units can be! 10 Building (December 2013 shooting)
南西角地!カースペース2台可能です!10号棟(2013年12月撮影)
Floor plan間取り図 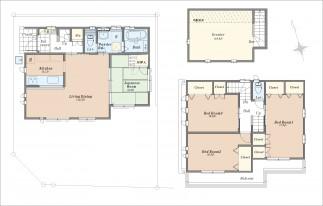 (10 Building), Price 38,800,000 yen, 4LDK+S, Land area 120.1 sq m , Building area 99.77 sq m
(10号棟)、価格3880万円、4LDK+S、土地面積120.1m2、建物面積99.77m2
Livingリビング 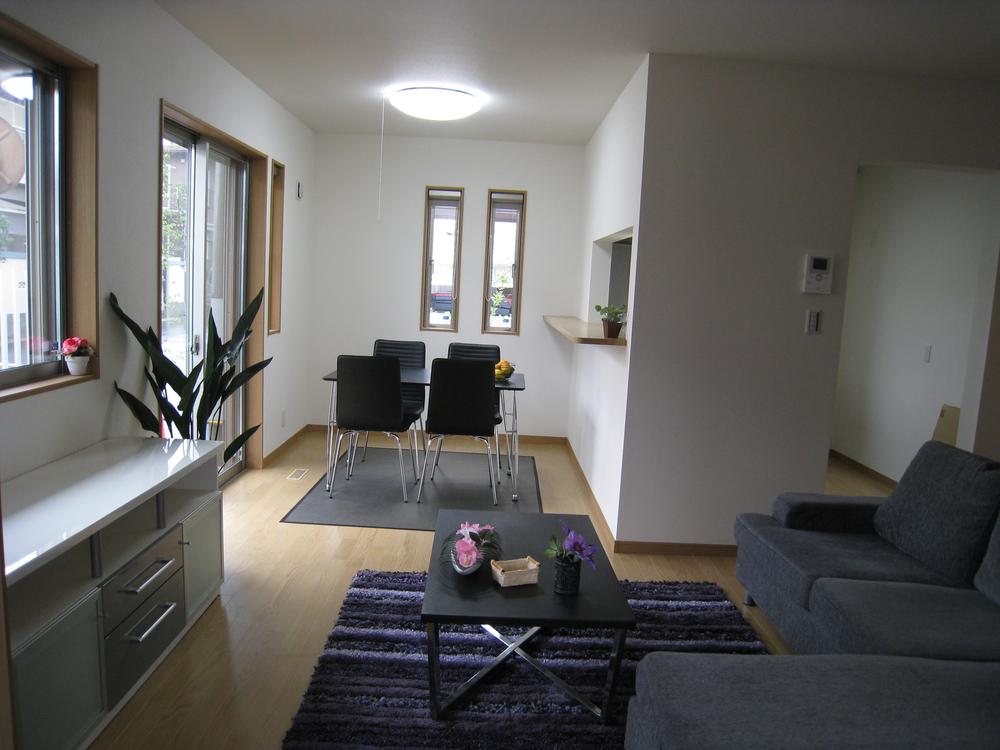 Spacious living room, which was stuck to the lighting of 12.5 quires 10 Building
12.5帖の採光にこだわった広々リビング 10号棟
Bathroom浴室 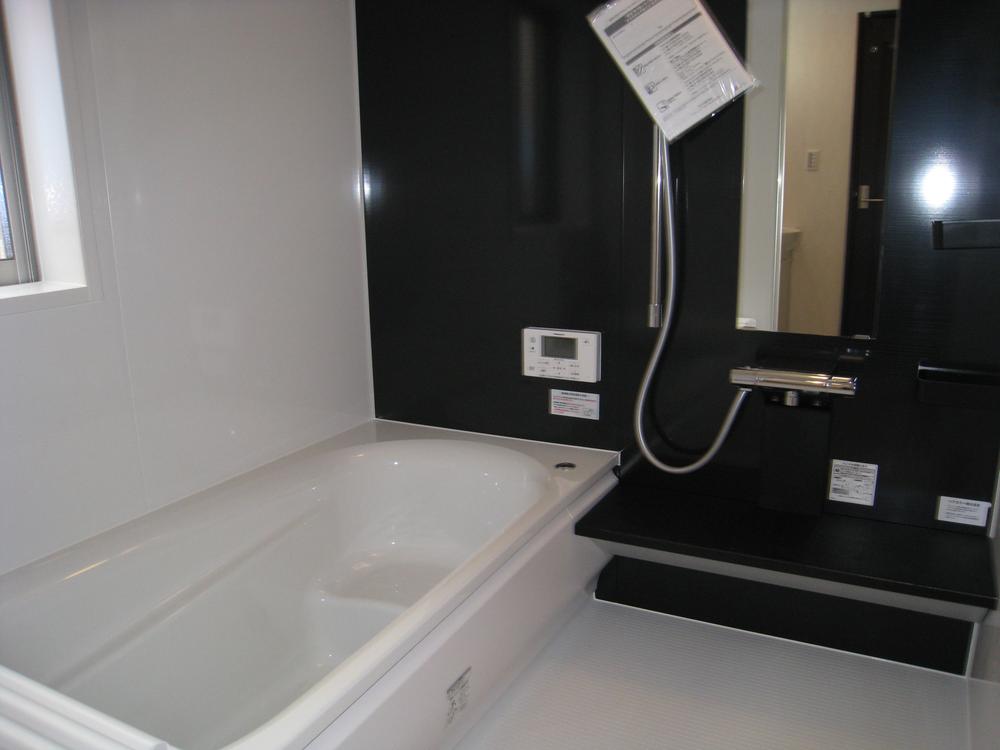 With big success bathroom dryer in your laundry on a rainy day 10 Building
雨の日のお洗濯にも大活躍な浴室乾燥機付き 10号棟
Kitchenキッチン 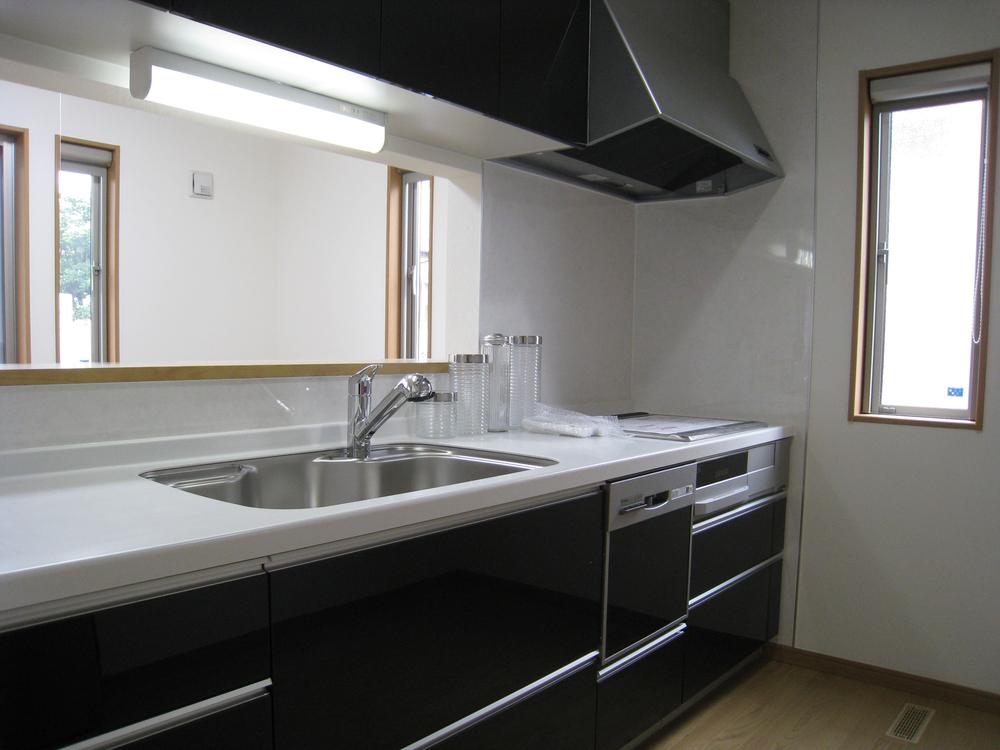 kitchen All-electric ・ Dishwasher ・ With water purifier shower faucet Face-to-face kitchen while cooking enjoy a conversation with your family 10 Building
キッチン オール電化・食洗機・浄水器シャワー水栓付き 料理をしながらご家族との会話を楽しめる対面キッチン 10号棟
Power generation ・ Hot water equipment発電・温水設備 ![Power generation ・ Hot water equipment. [Cute] "Eco Cute" is, Hot water supply system friendly to the environment in which boil water in the air of heat. Since the boil water in a cheaper nighttime electricity and high-efficiency heat pump, Running cost is also greatly reduced. Gently is merit also full in your wallet to Earth!](/images/chiba/matsudo/de6e7c0008.jpg) [Cute] "Eco Cute" is, Hot water supply system friendly to the environment in which boil water in the air of heat. Since the boil water in a cheaper nighttime electricity and high-efficiency heat pump, Running cost is also greatly reduced. Gently is merit also full in your wallet to Earth!
【エコキュート】「エコキュート」は、空気の熱でお湯を沸かす環境にやさしい給湯システム。割安な夜間の電気と高効率なヒートポンプでお湯を沸かすので、ランニングコストも大幅に削減。地球にもお財布にも優しくメリットいっぱいです!
Other Equipmentその他設備 ![Other Equipment. [kitchen] Peace of mind because without a fire ・ Since the combustion gas and water vapor does not occur will keep the air clean. Also it has a safety function. With dishwasher in the kitchen.](/images/chiba/matsudo/de6e7c0007.jpg) [kitchen] Peace of mind because without a fire ・ Since the combustion gas and water vapor does not occur will keep the air clean. Also it has a safety function. With dishwasher in the kitchen.
【キッチン】火を使わないから安心・燃焼ガスや水蒸気が発生しないので空気がクリーンに保てます。安全機能も付いています。キッチンには食洗機付。
Construction ・ Construction method ・ specification構造・工法・仕様 ![Construction ・ Construction method ・ specification. [Aqua form] Excellent airtightness over a long period of time ・ To demonstrate the thermal insulation properties. High energy-saving effect, Significantly reduce the utility costs required for the heating and cooling of the building. Heat shield the entire building with aluminum from the roof to the wall, And up the heating and cooling efficiency by reflecting the sun's heat.](/images/chiba/matsudo/de6e7c0058.jpg) [Aqua form] Excellent airtightness over a long period of time ・ To demonstrate the thermal insulation properties. High energy-saving effect, Significantly reduce the utility costs required for the heating and cooling of the building. Heat shield the entire building with aluminum from the roof to the wall, And up the heating and cooling efficiency by reflecting the sun's heat.
【アクアフォーム】長期間にわたって優れた気密性・断熱性を発揮します。省エネ効果が高く、建物の冷暖房に必要な光熱費を大幅に削減。屋根から壁まで建物全体をアルミで遮熱し、太陽の熱を反射することで冷暖房効率をアップします。
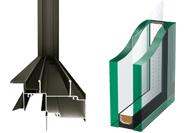 Thermal barrier ・ It is a composite glass of high thermal insulation. By coating the glass on the outdoor side with Low-E metal film, Summer prevents solar heat from entering, Winter does not escape the heating heat outside. And thereby cooling and heating effect is up, Effective is also the power-saving of the summer and winter.
遮熱・高断熱の複合ガラスです。室外側のガラスをLow-E金属膜でコーティングすることで、夏は太陽熱の侵入を防ぎ、冬は暖房熱を外に逃がしません。それにより冷暖房効果がアップして、夏冬の節電にも効果的です。
![Construction ・ Construction method ・ specification. [W barrier method] Insulated with foam, Heat shielding with aluminum. All season you could live comfortably. Since the aluminum has the effect of reflecting an infrared and ultraviolet rays of the sun, Adopted on the roof surface and the outer wall surface that directly receive the sun's light and heat. Furthermore thermal barrier by combined with "Aqua Form" ・ It enhances the thermal insulation effect.](/images/chiba/matsudo/de6e7c0057.jpg) [W barrier method] Insulated with foam, Heat shielding with aluminum. All season you could live comfortably. Since the aluminum has the effect of reflecting an infrared and ultraviolet rays of the sun, Adopted on the roof surface and the outer wall surface that directly receive the sun's light and heat. Furthermore thermal barrier by combined with "Aqua Form" ・ It enhances the thermal insulation effect.
【Wバリア工法】泡で断熱、アルミで遮熱。オールシーズン快適に暮らせます。アルミには太陽の赤外線や紫外線などを反射する効果があるので、直接太陽の光と熱を受ける屋根面と外壁面に採用。「アクアフォーム」とあわせることで更に遮熱・断熱効果を高めます。
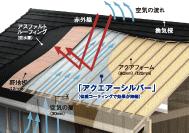 The roof area also widely From the ratio of the building, Is the place to receive the sunshine from the sun directly. It will be a major point of in considering the comfortable indoor environment that reflects the heat sun invading directly from the roof. It reduces the radiation <radiant heat> by reflecting infrared radiation by the vapor deposited aluminum.
屋根は建物の比率からすると面積も広く、太陽からの陽射しを直接受ける場所です。屋根から直接侵入してくる太陽の熱を反射することは快適な室内環境を考える上での大きなポイントとなります。蒸着されたアルミにより赤外線を反射することにより放射線〈輻射熱〉を抑えます。
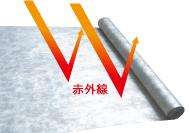 The heat of the sun, which was received in the outer wall surface is invading directly into the room. By reflecting the infrared rays contained in the sunlight in the aluminum, To significantly reduce the amount of heat entering the room, It can suppress the temperature rise in the room. This can significantly reduce the heating and cooling load, It will be connected to energy conservation.
外壁面に受けた太陽の熱は直接室内に侵入してきます。アルミで太陽光線中に含まれる赤外線を反射することで、室内へ侵入する熱量を大幅に低減させ、室内の温度上昇を抑えることができます。これによって冷暖房負荷を大幅に低減でき、省エネルギーにつなげられます。
Local appearance photo現地外観写真 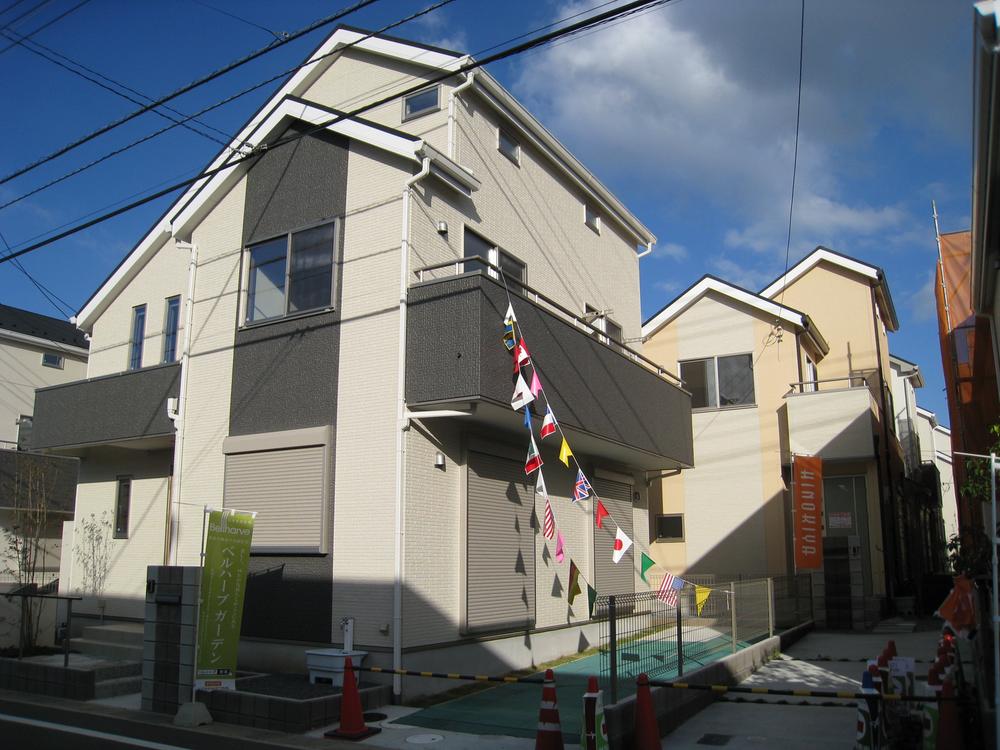 7 Building ・ 9 Building exterior is a picture. Local (10 May 2013) Shooting
7号棟・9号棟外観写真です。現地(2013年10月)撮影
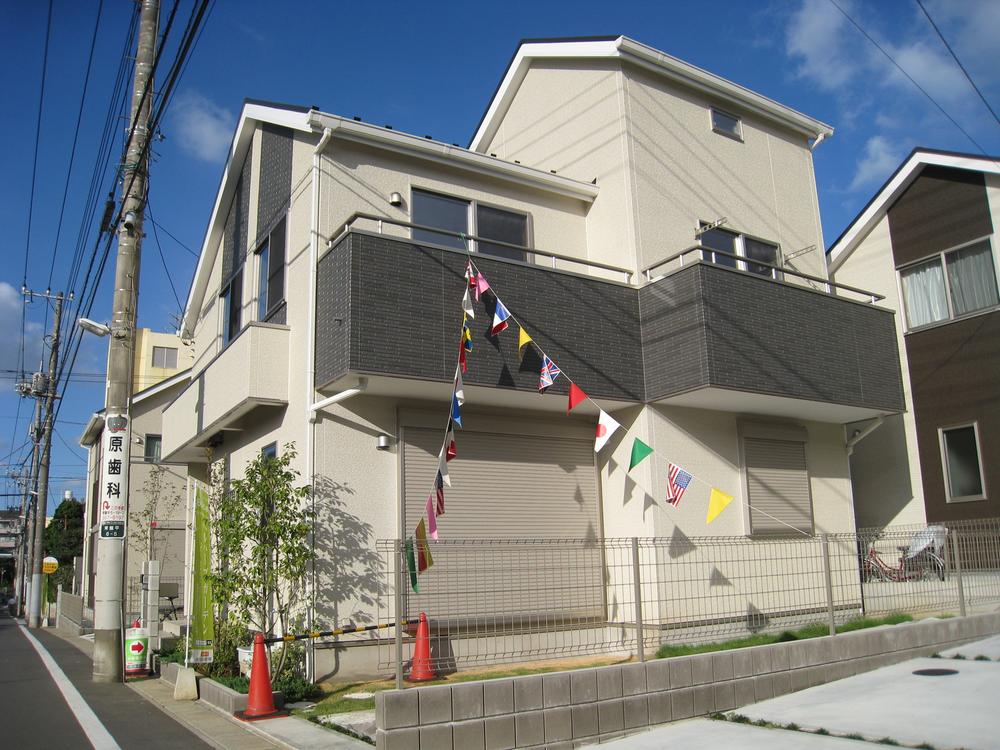 4 Building appearance is a picture. Local (10 May 2013) Shooting
4号棟外観写真です。現地(2013年10月)撮影
Livingリビング 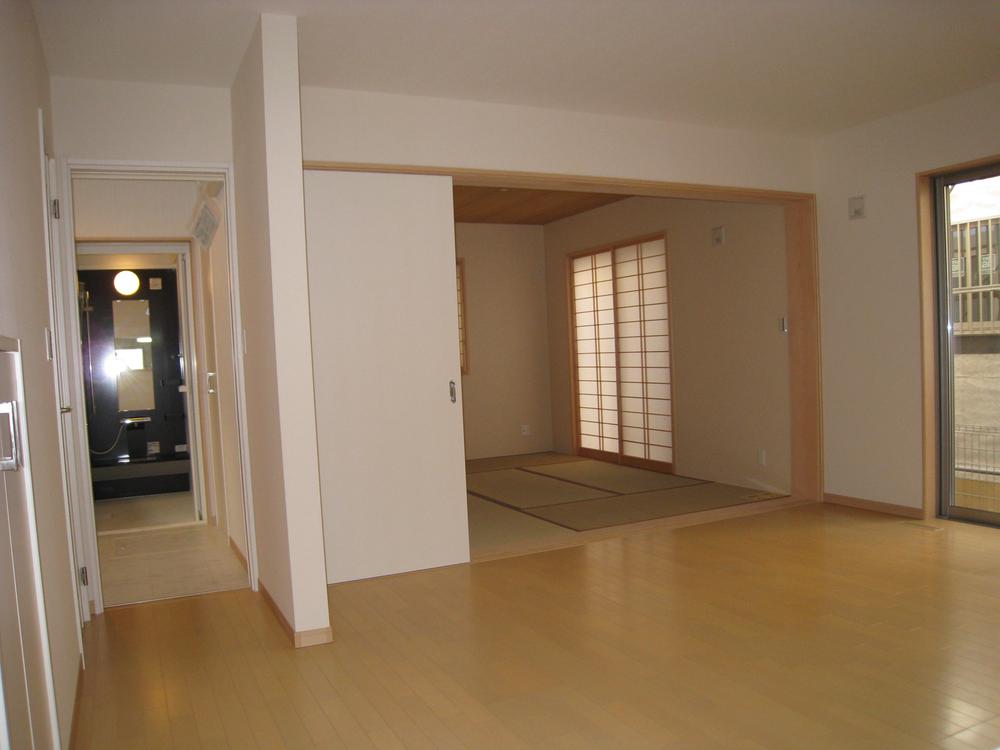 Japanese-style room than 9 Building LDK (12 May 2013) Shooting
9号棟LDKより和室(2013年12月)撮影
Kitchenキッチン 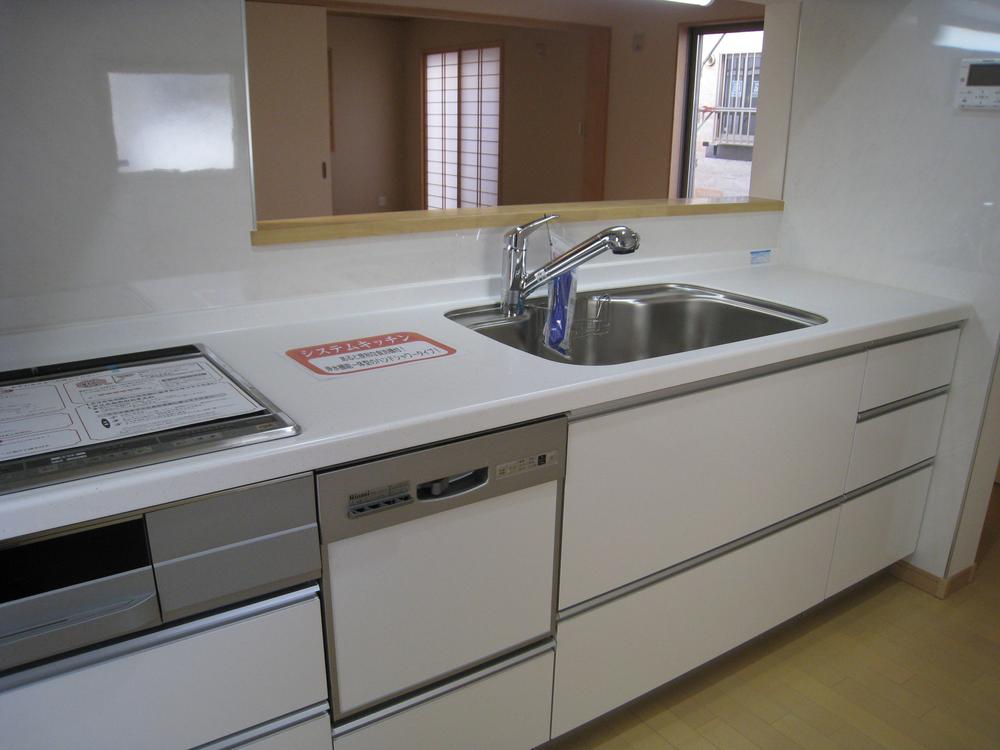 9 Building a kitchen (12 May 2013) Shooting
9号棟キッチン(2013年12月)撮影
Other localその他現地 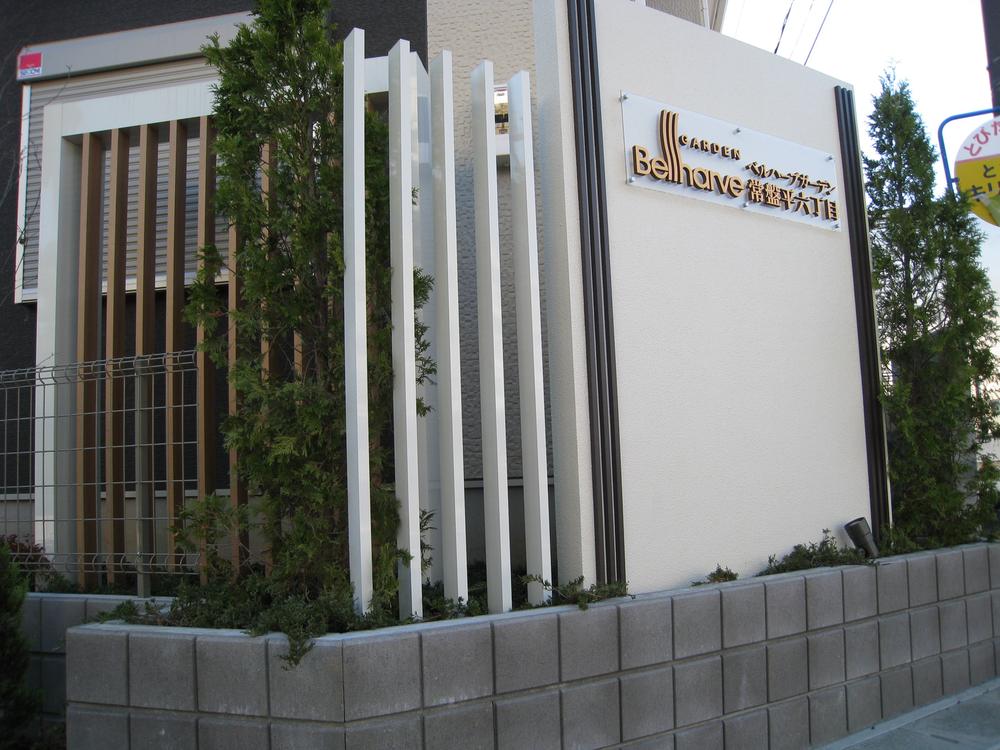 Monument (December 2013) Shooting
モニュメント(2013年12月)撮影
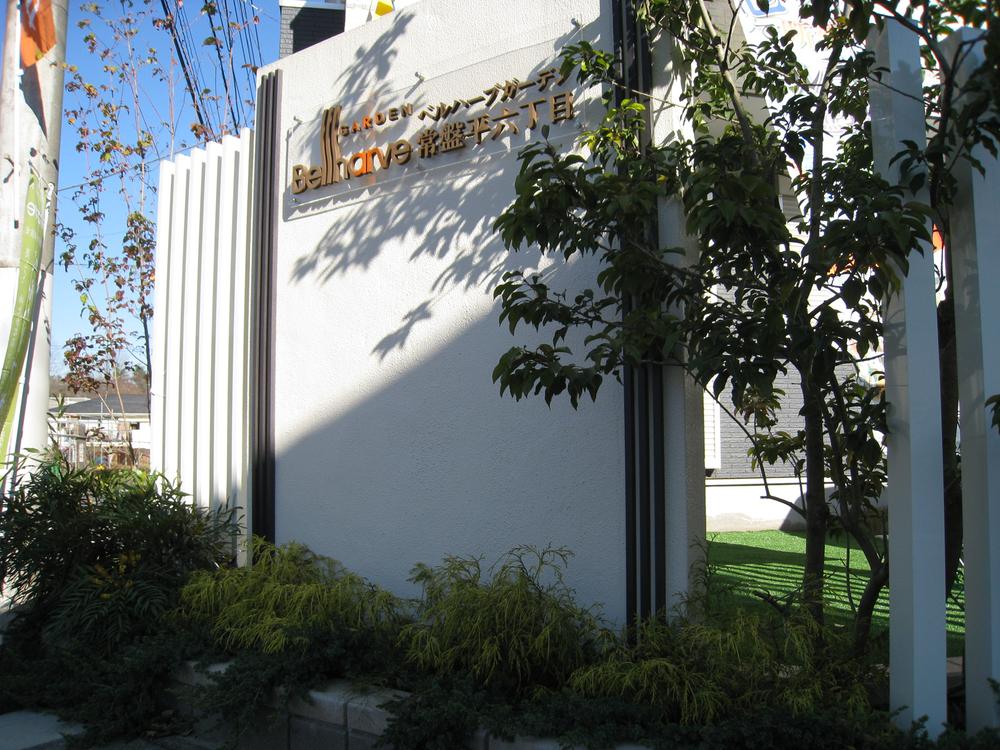 Monument (December 2013) Shooting
モニュメント(2013年12月)撮影
Floor plan間取り図 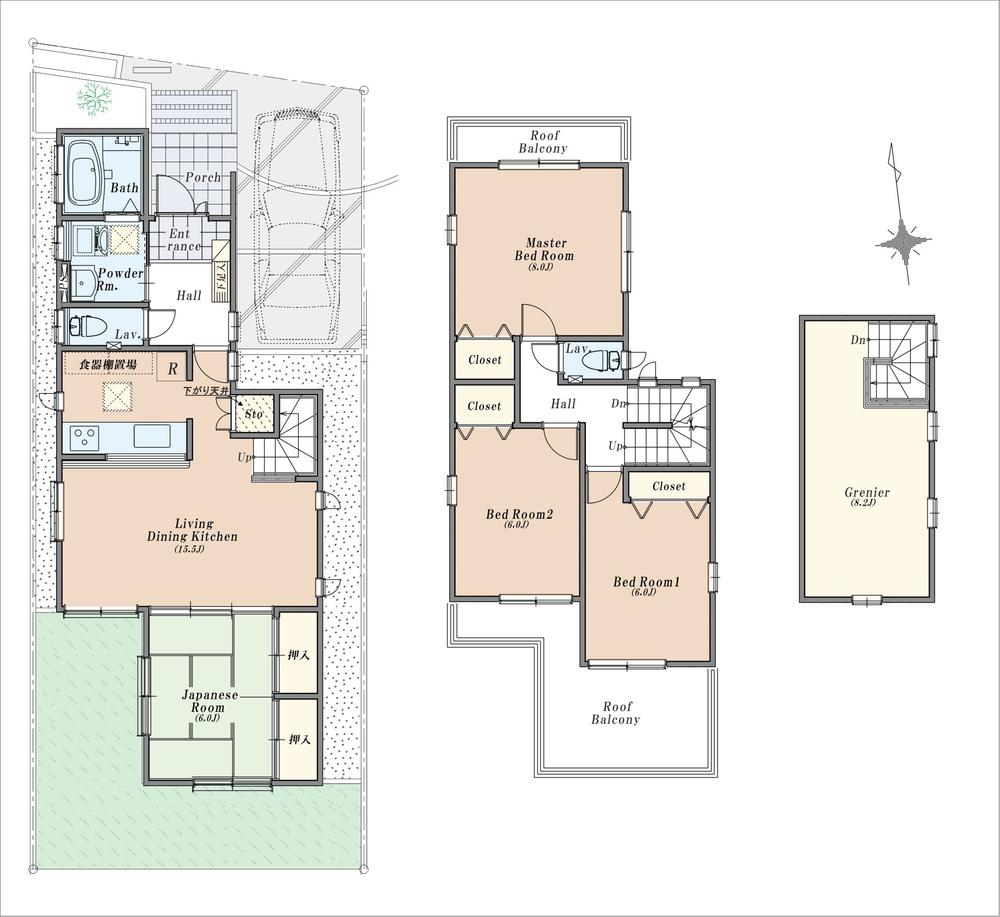 It is a comparative example of the general insulation construction method and the W barrier method
一般断熱工法とWバリア工法との比較例です
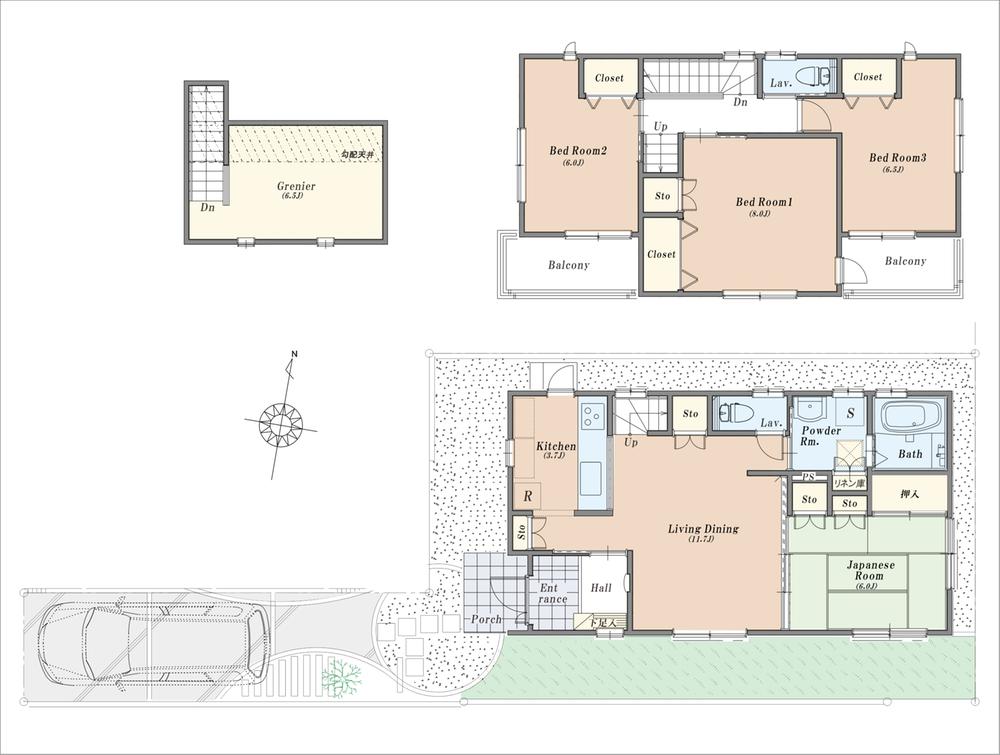 (9 Building), Price 32,800,000 yen, 4LDK+S, Land area 121.54 sq m , Building area 101.02 sq m
(9号棟)、価格3280万円、4LDK+S、土地面積121.54m2、建物面積101.02m2
Primary school小学校 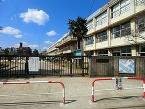 Tokiwadaira until elementary school 288m
常盤平小学校まで288m
Junior high school中学校 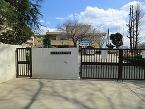 Tokiwadaira 566m until junior high school
常盤平中学校まで566m
Kindergarten ・ Nursery幼稚園・保育園  Hinode 547m to kindergarten
ひので幼稚園まで547m
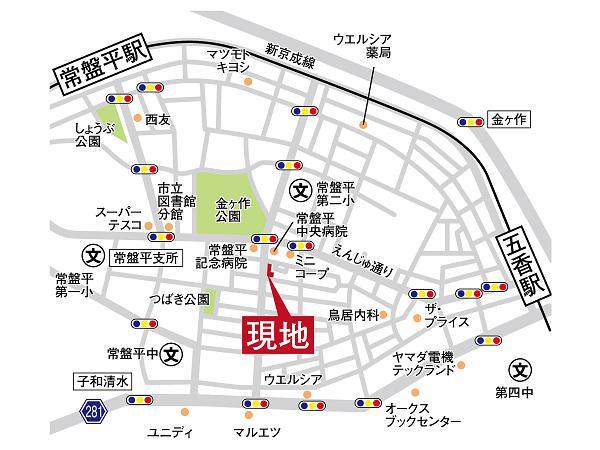 Local guide map
現地案内図
The entire compartment Figure全体区画図 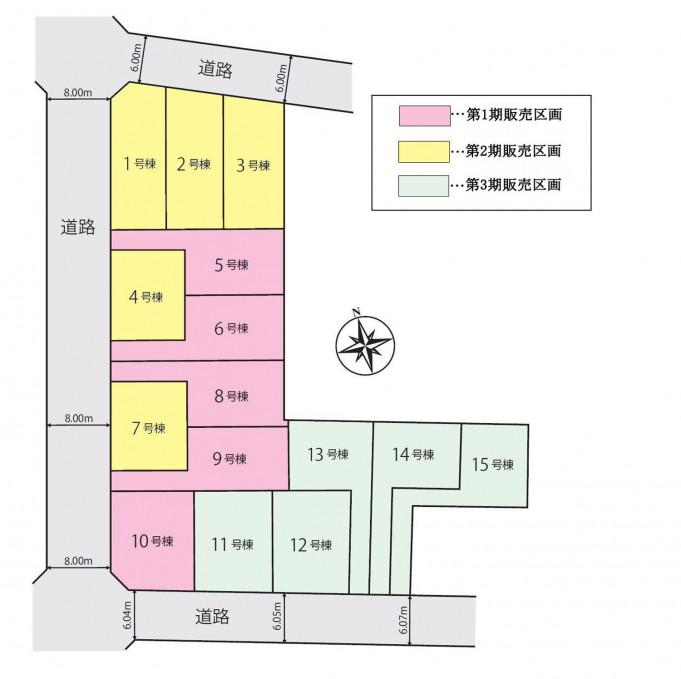 All 15 Building site 10 Building we have model house complete.
全15号棟現場 10号棟モデルハウス完成しております。
Station駅 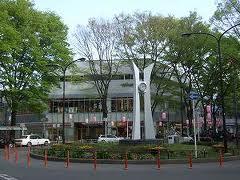 "Tokiwadaira" 996m to the station
「常盤平」駅まで996m
Streets around周辺の街並み 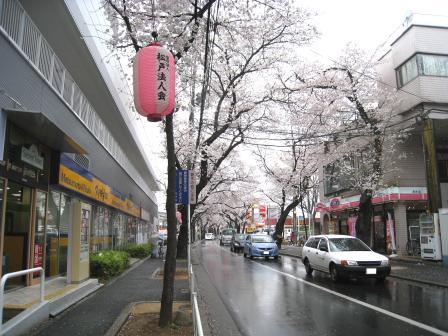 680m until Sakura Street
さくら通りまで680m
Location
| 









![Power generation ・ Hot water equipment. [Cute] "Eco Cute" is, Hot water supply system friendly to the environment in which boil water in the air of heat. Since the boil water in a cheaper nighttime electricity and high-efficiency heat pump, Running cost is also greatly reduced. Gently is merit also full in your wallet to Earth!](/images/chiba/matsudo/de6e7c0008.jpg)
![Other Equipment. [kitchen] Peace of mind because without a fire ・ Since the combustion gas and water vapor does not occur will keep the air clean. Also it has a safety function. With dishwasher in the kitchen.](/images/chiba/matsudo/de6e7c0007.jpg)
![Construction ・ Construction method ・ specification. [Aqua form] Excellent airtightness over a long period of time ・ To demonstrate the thermal insulation properties. High energy-saving effect, Significantly reduce the utility costs required for the heating and cooling of the building. Heat shield the entire building with aluminum from the roof to the wall, And up the heating and cooling efficiency by reflecting the sun's heat.](/images/chiba/matsudo/de6e7c0058.jpg)

![Construction ・ Construction method ・ specification. [W barrier method] Insulated with foam, Heat shielding with aluminum. All season you could live comfortably. Since the aluminum has the effect of reflecting an infrared and ultraviolet rays of the sun, Adopted on the roof surface and the outer wall surface that directly receive the sun's light and heat. Furthermore thermal barrier by combined with "Aqua Form" ・ It enhances the thermal insulation effect.](/images/chiba/matsudo/de6e7c0057.jpg)
















