New Homes » Kanto » Chiba Prefecture » Matsudo
 
| | Matsudo, Chiba Prefecture 千葉県松戸市 |
| JR Joban Line "Kitamatsudo" walk 11 minutes JR常磐線「北松戸」歩11分 |
| Every Sat. ・ Day (and holiday) during the open house held! Good location of the JR Joban gentle line Kita-Matsudo Station walk 11 minutes! LDK of 17 quires that a feeling of opening in the atrium, Housework flow line good of water around the centralized design! 毎週土・日(及び祝日)はオープンハウス開催中!JR常磐緩行線北松戸駅徒歩11分の好立地!吹抜けで開放感のある17帖のLDK、家事動線良好の水回り集中設計! |
| ◆ Every Sat. ・ Day (and holiday), It will be held open house! ◆ It is the seller Property! ◆ Good location of the JR Joban gentle line Kita-Matsudo Station walk 11 minutes! ◆ Parking spaces ensure a 2 car! ◆ Living stairs ・ LDK of 17 quires that a feeling of opening in the atrium! ◆ Sweep by providing a window, Dark tend kitchen also bright! ◆ Balcony facing south ・ 2 side of the southeast! ◆ There is also a storage space that can be used as a pantry and linen cabinet! ◆ With water around the centralized design, Housework flow line is also very good! ◆毎週土・日(及び祝日)、オープンハウスを開催いたします!◆売主物件です!◆JR常磐緩行線北松戸駅徒歩11分の好立地!◆駐車スペースは2台分を確保!◆リビング階段・吹抜けで開放感のある17帖のLDK!◆掃出し窓を設けて、暗くなりがちなキッチンも明るく!◆バルコニーは南向き・南東向きの2面!◆パントリーやリネン庫として使える収納スペースもあります!◆水周り集中設計で、家事動線も大変良好です! |
Local guide map 現地案内図 | | Local guide map 現地案内図 | Features pickup 特徴ピックアップ | | Measures to conserve energy / Corresponding to the flat-35S / Pre-ground survey / Year Available / Parking two Allowed / 2 along the line more accessible / Super close / System kitchen / Bathroom Dryer / Yang per good / All room storage / A quiet residential area / LDK15 tatami mats or more / Or more before road 6m / Japanese-style room / Face-to-face kitchen / Barrier-free / Toilet 2 places / Bathroom 1 tsubo or more / 2-story / 2 or more sides balcony / Southeast direction / South balcony / Warm water washing toilet seat / Underfloor Storage / The window in the bathroom / Atrium / TV monitor interphone / Living stairs / City gas 省エネルギー対策 /フラット35Sに対応 /地盤調査済 /年内入居可 /駐車2台可 /2沿線以上利用可 /スーパーが近い /システムキッチン /浴室乾燥機 /陽当り良好 /全居室収納 /閑静な住宅地 /LDK15畳以上 /前道6m以上 /和室 /対面式キッチン /バリアフリー /トイレ2ヶ所 /浴室1坪以上 /2階建 /2面以上バルコニー /東南向き /南面バルコニー /温水洗浄便座 /床下収納 /浴室に窓 /吹抜け /TVモニタ付インターホン /リビング階段 /都市ガス | Event information イベント情報 | | Open House (Please visitors to direct local) schedule / Every Saturday, Sunday and public holidays time / 10:00 ~ 17:00 every Sat. ・ Sun and public holidays, It will hold an open house! The properties of just form completed, Please, Please refer to this opportunity! Directly to the local, Please visitors. オープンハウス(直接現地へご来場ください)日程/毎週土日祝時間/10:00 ~ 17:00毎週土・日と祝日は、オープンハウスを開催します!完成成したばかりの物件を、ぜひ、この機会にご覧下さい!現地へ直接、ご来場くださいませ。 | Property name 物件名 | | [Seller Property] Green Hills Kitamatsudo A Building [売主物件]グリーンヒルズ北松戸 A号棟 | Price 価格 | | 34,900,000 yen 3490万円 | Floor plan 間取り | | 4LDK 4LDK | Units sold 販売戸数 | | 1 units 1戸 | Total units 総戸数 | | 2 units 2戸 | Land area 土地面積 | | 130.08 sq m (39.34 tsubo) (measured) 130.08m2(39.34坪)(実測) | Building area 建物面積 | | 102.67 sq m (31.05 tsubo) (measured) 102.67m2(31.05坪)(実測) | Driveway burden-road 私道負担・道路 | | Nothing, Southeast 6m width 無、南東6m幅 | Completion date 完成時期(築年月) | | September 2013 2013年9月 | Address 住所 | | Matsudo, Chiba Prefecture New 千葉県松戸市新作 | Traffic 交通 | | JR Joban Line "Kitamatsudo" walk 11 minutes JR Joban Line "bridle bridge" walk 14 minutes Shinkeiseisen "Kamihongo" walk 24 minutes JR常磐線「北松戸」歩11分JR常磐線「馬橋」歩14分新京成線「上本郷」歩24分
| Related links 関連リンク | | [Related Sites of this company] 【この会社の関連サイト】 | Person in charge 担当者より | | [Regarding this property.] A airy atrium living ・ dining. Shoes in cloak, Underfloor Storage, Also glad storage space of enhancement that can be used as a pantry and linen cabinet. With water around the centralized design, Housework flow line is also good! 【この物件について】開放感あふれる吹抜けのあるリビング・ダイニング。シューズインクローク、床下収納、パントリーやリネン庫として使える充実の収納スペースも嬉しい。水周り集中設計で、家事動線も良好です! | Contact お問い合せ先 | | (Ltd.) new leaf construction TEL: 0800-601-2744 [Toll free] mobile phone ・ Also available from PHS
Caller ID is not notified
Please contact the "saw SUUMO (Sumo)"
If it does not lead, If the real estate company (株)新葉建設TEL:0800-601-2744【通話料無料】携帯電話・PHSからもご利用いただけます
発信者番号は通知されません
「SUUMO(スーモ)を見た」と問い合わせください
つながらない方、不動産会社の方は
| Building coverage, floor area ratio 建ぺい率・容積率 | | Fifty percent ・ Hundred percent 50%・100% | Time residents 入居時期 | | Immediate available 即入居可 | Land of the right form 土地の権利形態 | | Ownership 所有権 | Structure and method of construction 構造・工法 | | Wooden 2-story (2 × 4 construction method) 木造2階建(2×4工法) | Construction 施工 | | (Ltd.) new leaf Avenue (株)新葉アベニュー | Use district 用途地域 | | One low-rise 1種低層 | Other limitations その他制限事項 | | Landscape district 景観地区 | Overview and notices その他概要・特記事項 | | Facilities: Public Water Supply, This sewage, City gas, Building confirmation number: No. 12UDI1C Ken 03377, Parking: car space 設備:公営水道、本下水、都市ガス、建築確認番号:第12UDI1C建03377号、駐車場:カースペース | Company profile 会社概要 | | <Seller> Minister of Land, Infrastructure and Transport (3) Article 006 502 issue (stock) new leaf construction Yubinbango271-0064 Matsudo, Chiba Prefecture Kamihongo 890-3 <売主>国土交通大臣(3)第006502号(株)新葉建設〒271-0064 千葉県松戸市上本郷890-3 |
Other introspectionその他内観 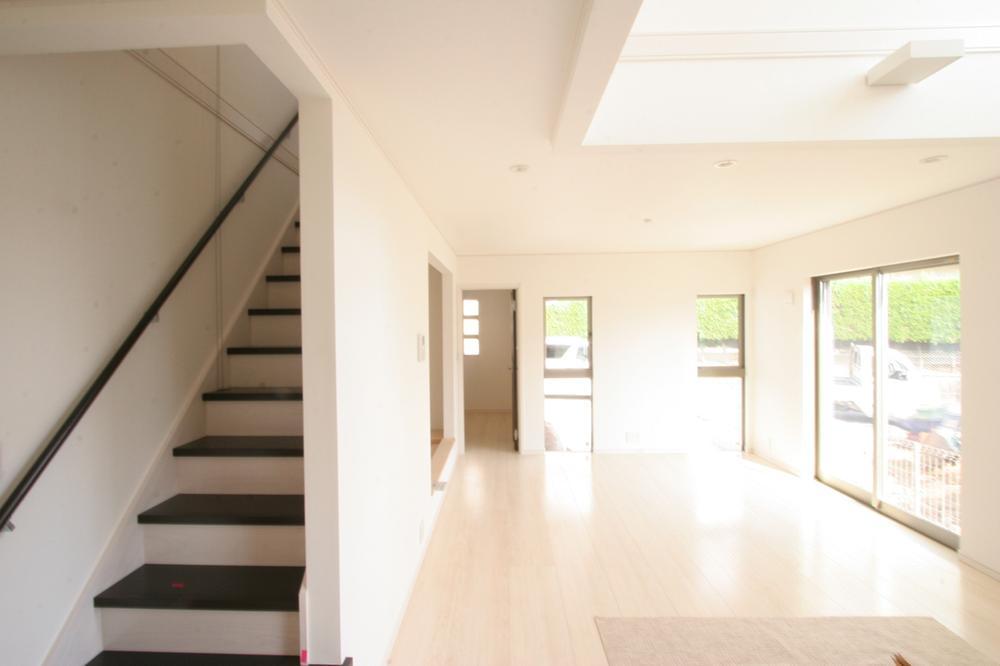 Living dining and living staircase visible from the kitchen.
キッチンから見えるリビングダイニングとリビング階段。
Local appearance photo現地外観写真 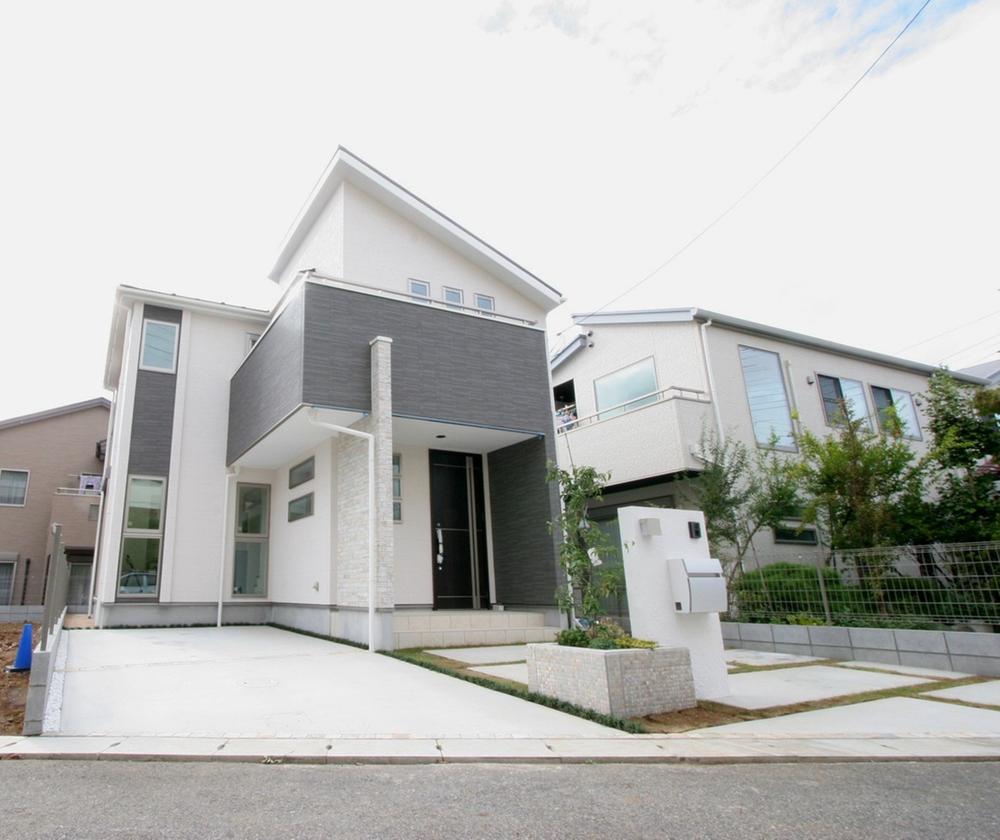 Local (September 2013) shooting front road 6M of public roads. Parking spaces also ensure two!
現地(2013年9月)撮影前面道路は6Mの公道。駐車スペースも2台確保!
Floor plan間取り図 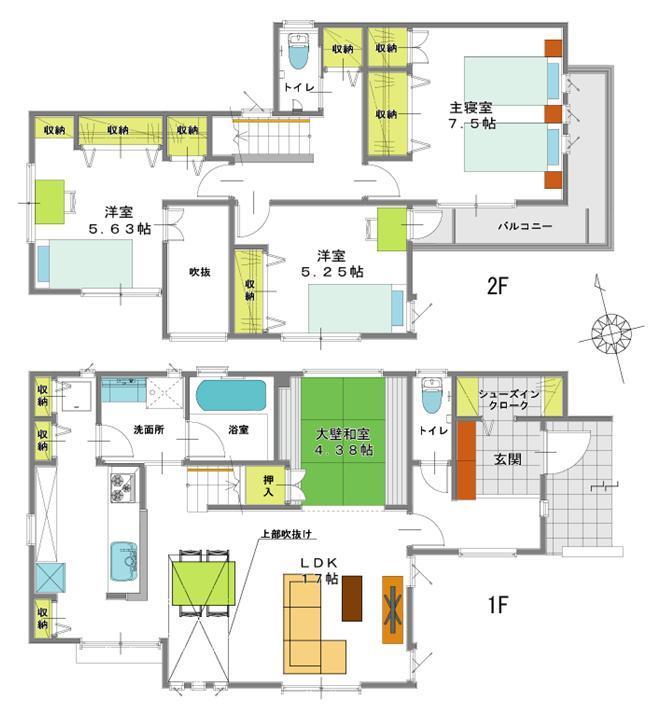 34,900,000 yen, 4LDK, Land area 130.08 sq m , Between the building area 102.67 sq m A Building floor plan
3490万円、4LDK、土地面積130.08m2、建物面積102.67m2 A号棟間取図
Local appearance photo現地外観写真 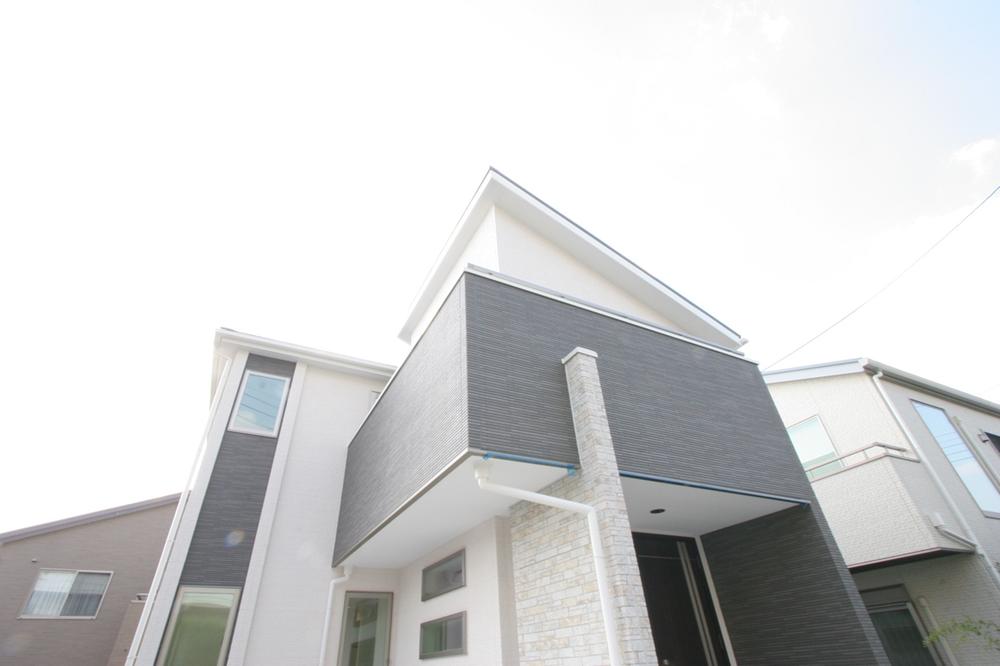 Local (September 2013) shooting balcony south side ・ In the two faces of the southeast side, Day is also good.
現地(2013年9月)撮影バルコニーは南側・南東側の2面で、日当りも良好。
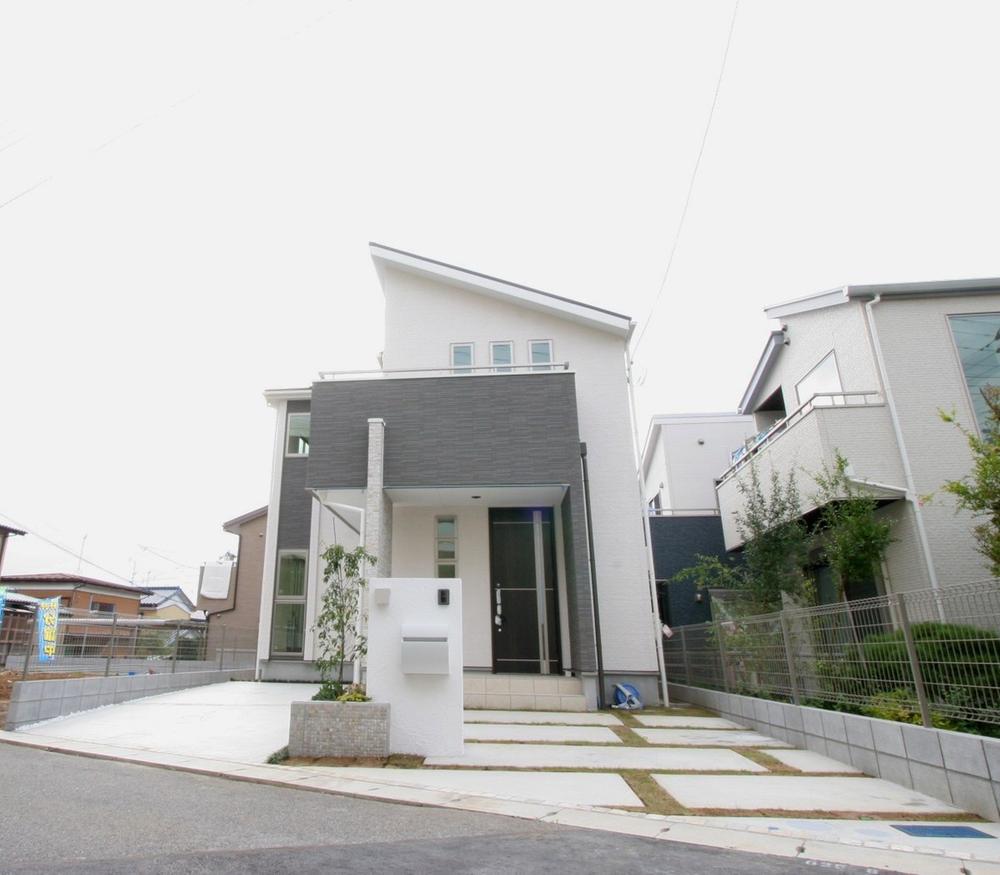 Local (September 2013) Shooting
現地(2013年9月)撮影
Livingリビング 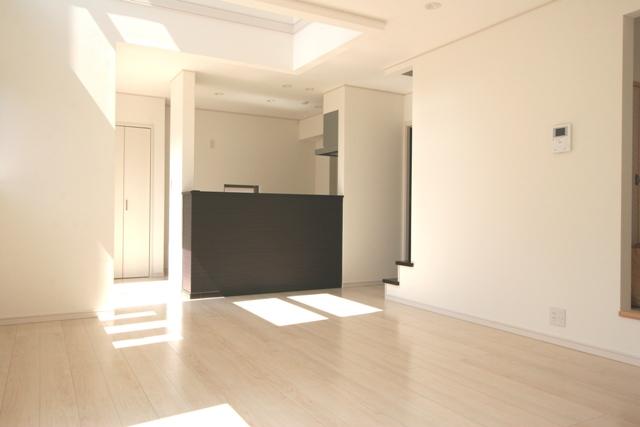 Living (September 2013), it can capture the light from the photographic blow and sweep window (2 places).
リビング(2013年9月)撮影吹抜けと掃き出し窓(2箇所)からの光を取り込めます。
Bathroom浴室 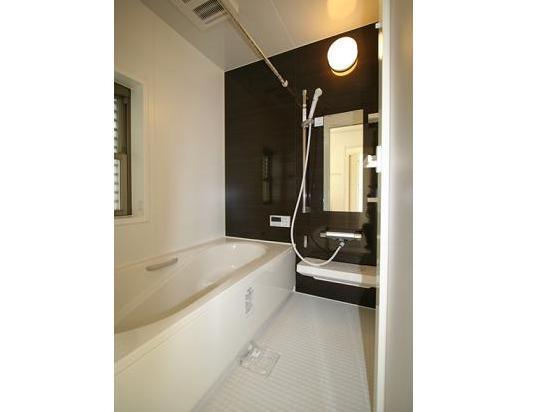 Bathroom (September 2013) shooting ventilation ・ Drying ・ heating ・ With cool breeze function. The season in the rain and pollen, Jose and the laundry in the bathroom.
浴室(2013年9月)撮影換気・乾燥・暖房・涼風機能付き。雨の日や花粉の季節に、浴室で洗濯物を干せます。
Kitchenキッチン 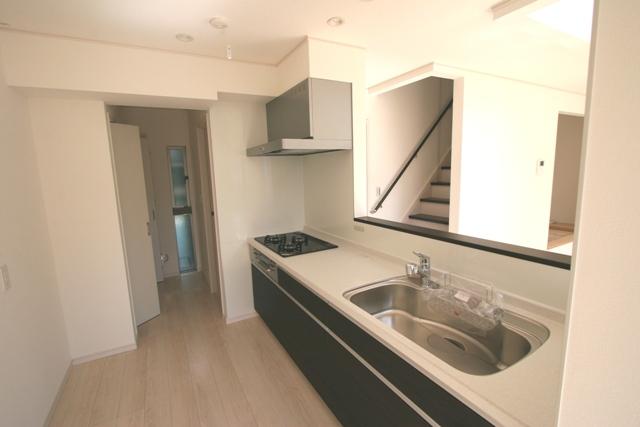 In the kitchen (September 2013) shooting water around centralized design, Housework flow line good! Pat ventilation because there is a window also opposite the window sweep.
キッチン(2013年9月)撮影水周り集中設計で、家事動線良好!掃き出し窓の向かいにも窓があるから通気もバッチリ。
Non-living roomリビング以外の居室 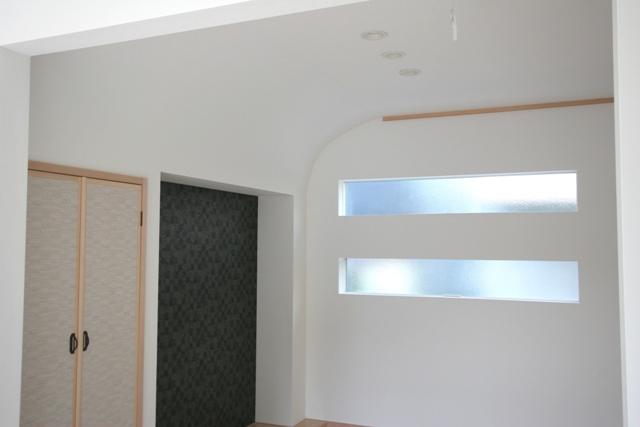 Since the Japanese-style room (September 2013) shooting window is a frosted glass, The brightness is not too visible to ensure.
和室(2013年9月)撮影窓はすりガラスだから、明るさは確保して見えすぎない。
Wash basin, toilet洗面台・洗面所 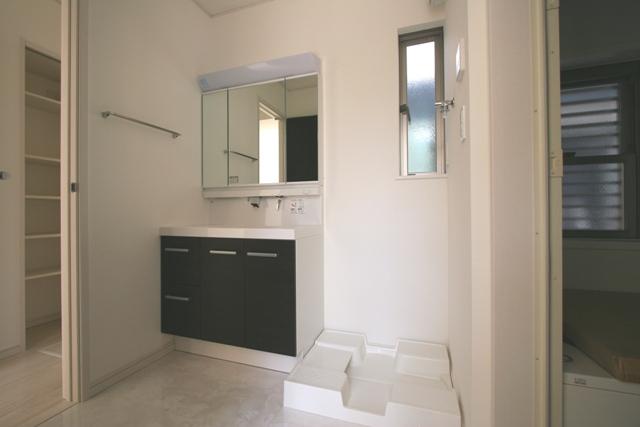 Washroom (September 2013) washstand of shooting three-sided mirror type. Storage capacity plenty. Floor material is resistant to water wet with marble, Care is music Chin.
洗面所(2013年9月)撮影3面鏡タイプの洗面台。収納力たっぷり。床材は大理石調で水濡れにも強く、お手入れ楽チンです。
Receipt収納 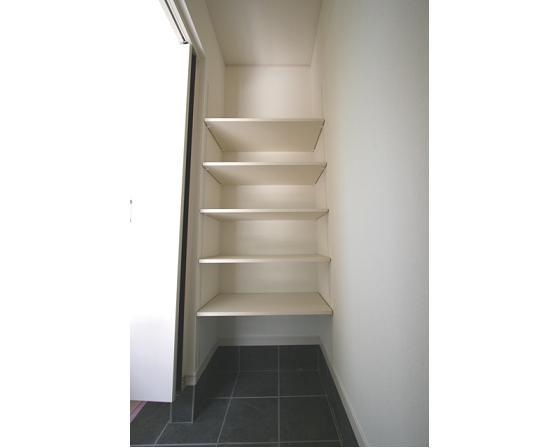 Storage capacity a lot of shoes in cloak, It puts such be placed stroller and golf bag.
収納力たっぷりのシューズインクロークは、ベビーカーやゴルフバッグなども置いておけます。
Toiletトイレ 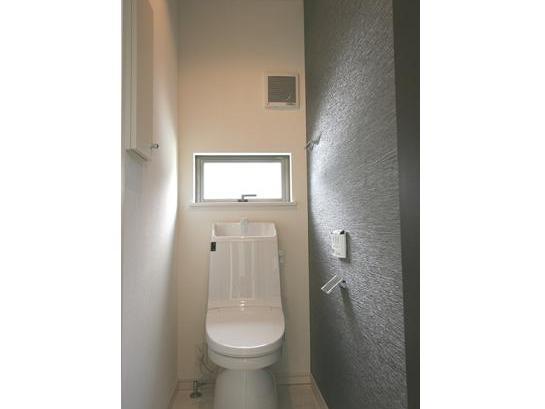 Toilet (September 2013) shooting flooring is resistant to water wet with marble, Care is music Chin.
トイレ(2013年9月)撮影床材は大理石調で水濡れにも強く、お手入れ楽チンです。
Primary school小学校 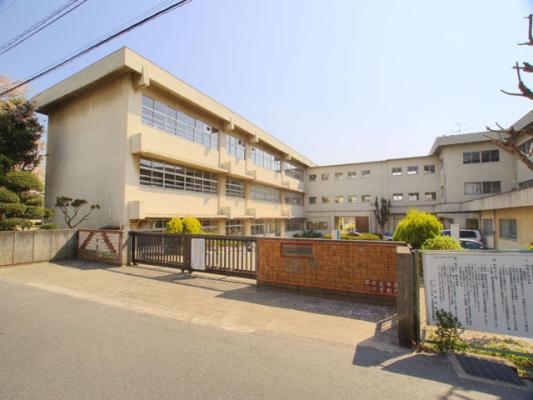 Until Matsudo Municipal Kamihongo Elementary School 675m Matsudo Municipal Kamihongo Elementary School
松戸市立上本郷小学校まで675m 松戸市立上本郷小学校
Local guide map現地案内図 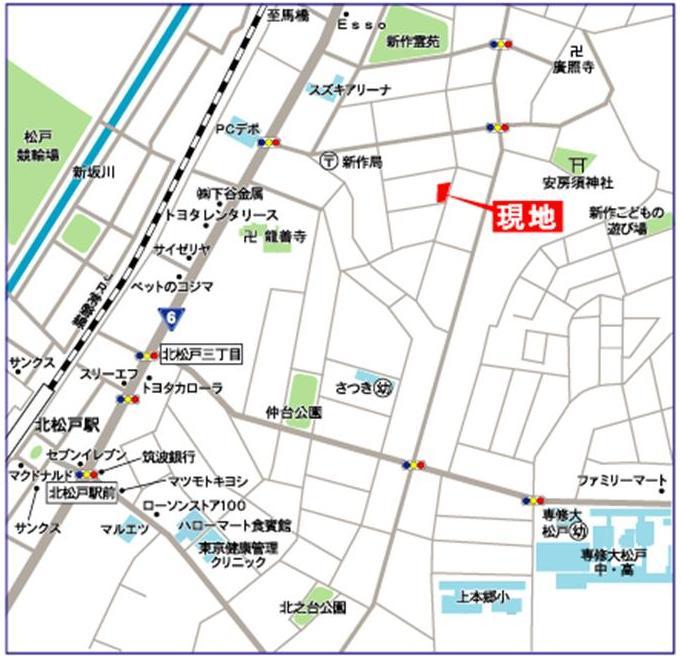 Kita-Matsudo Station walk 11 minutes
北松戸駅徒歩11分
Livingリビング 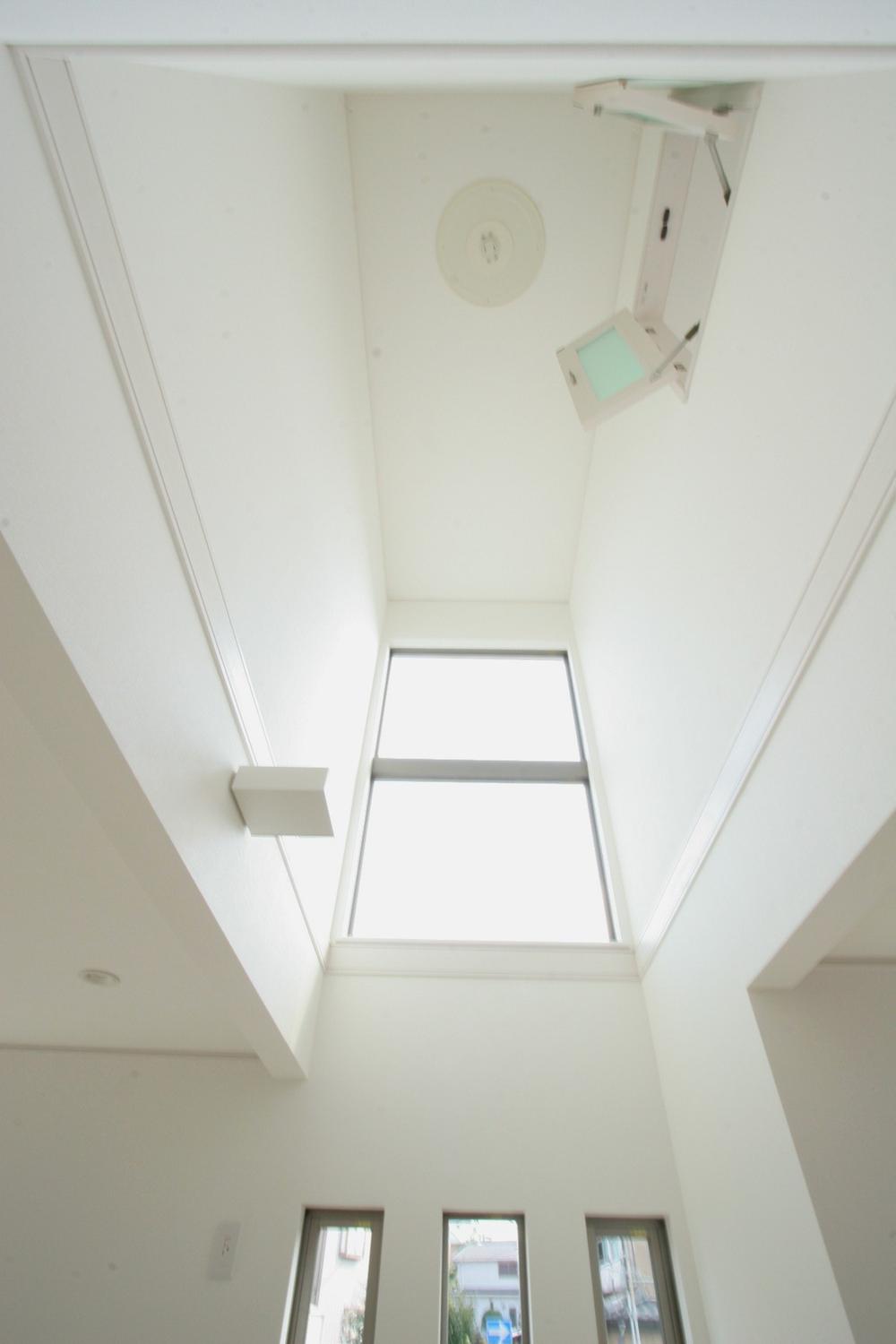 (September 2013) Shooting
(2013年9月)撮影
Kitchenキッチン 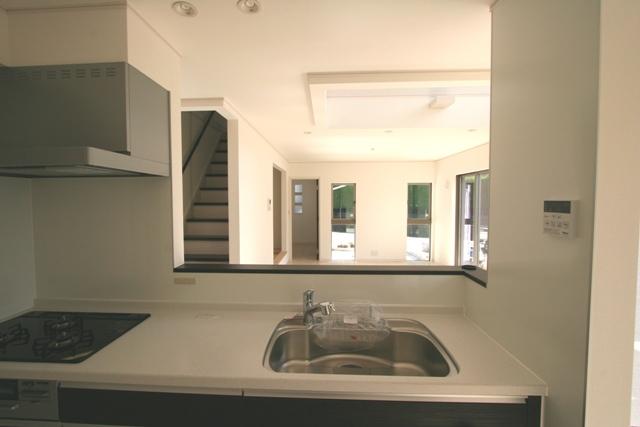 Kitchen (September 2013) Shooting
キッチン(2013年9月)撮影
Non-living roomリビング以外の居室 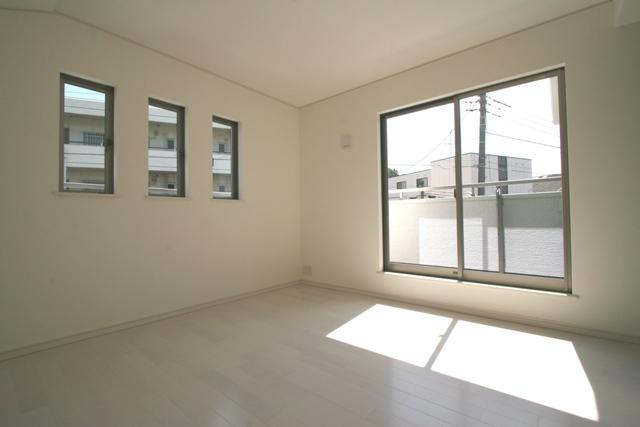 2F Western-style ・ 7.5 Pledge (September 2013) Shooting
2F洋室・7.5帖(2013年9月)撮影
Receipt収納 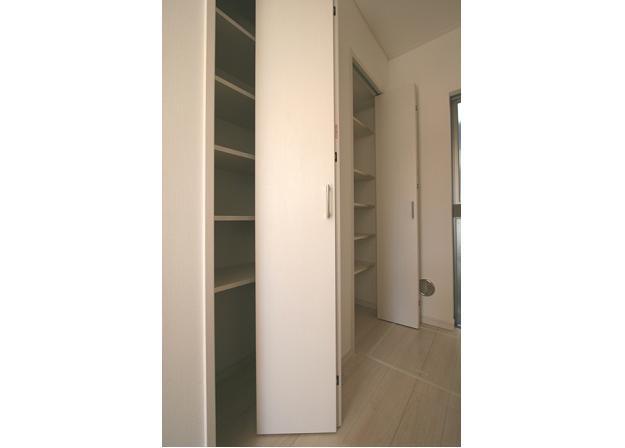 Storage that can be used as a pantry and linen cabinet (September 2013) Shooting
パントリーやリネン庫として使える収納(2013年9月)撮影
Local photos, including front road前面道路含む現地写真 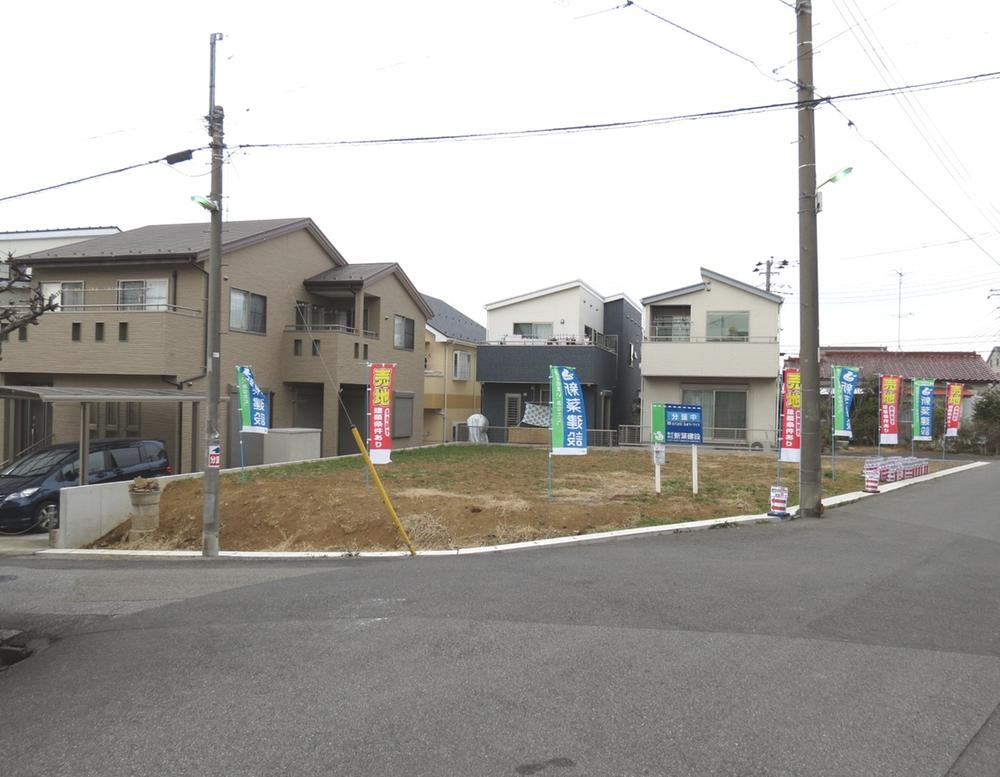 Local (February 2013) Shooting
現地(2013年2月)撮影
Livingリビング 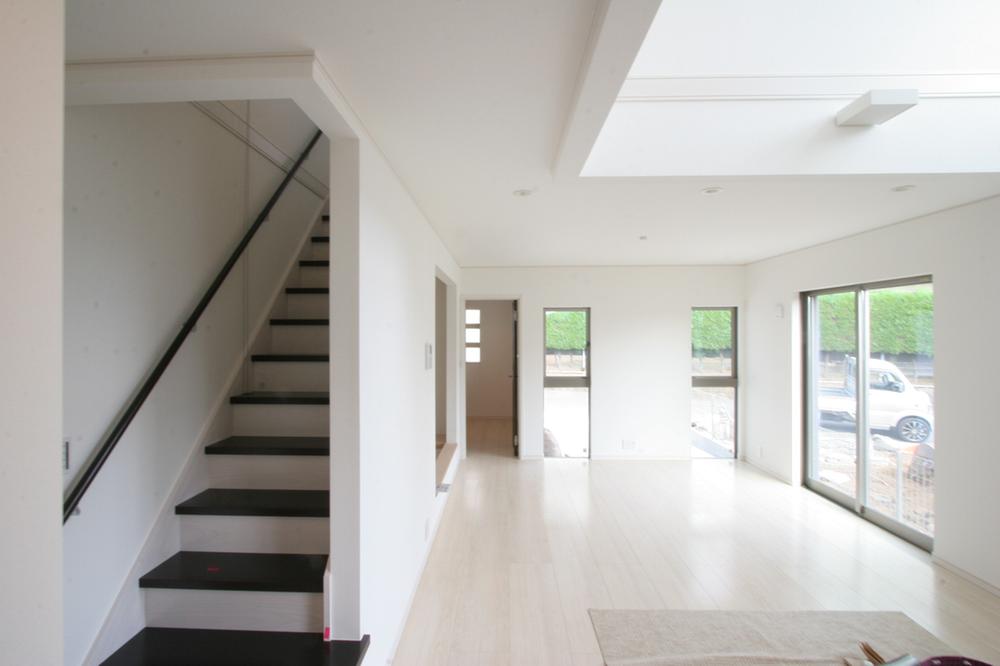 Indoor (September 2013) shooting a living-dining enters plenty of sunlight from the window sweep and blow. In the living room stairs, Also it makes it easier to take a family of communication.
室内(2013年9月)撮影リビングダイニングは吹抜けと掃き出し窓からの日差しがたっぷり入ります。リビング階段で、家族のコミュニケーションもとりやすくなります。
Non-living roomリビング以外の居室 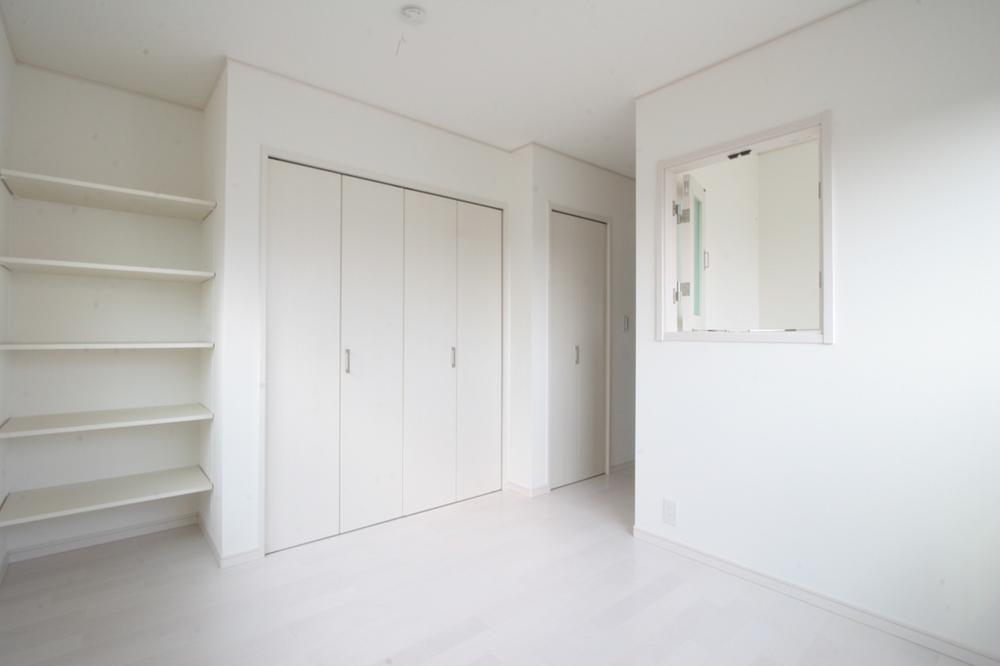 2F Western-style (September 2013) Shooting
2F洋室(2013年9月)撮影
Bathroom浴室 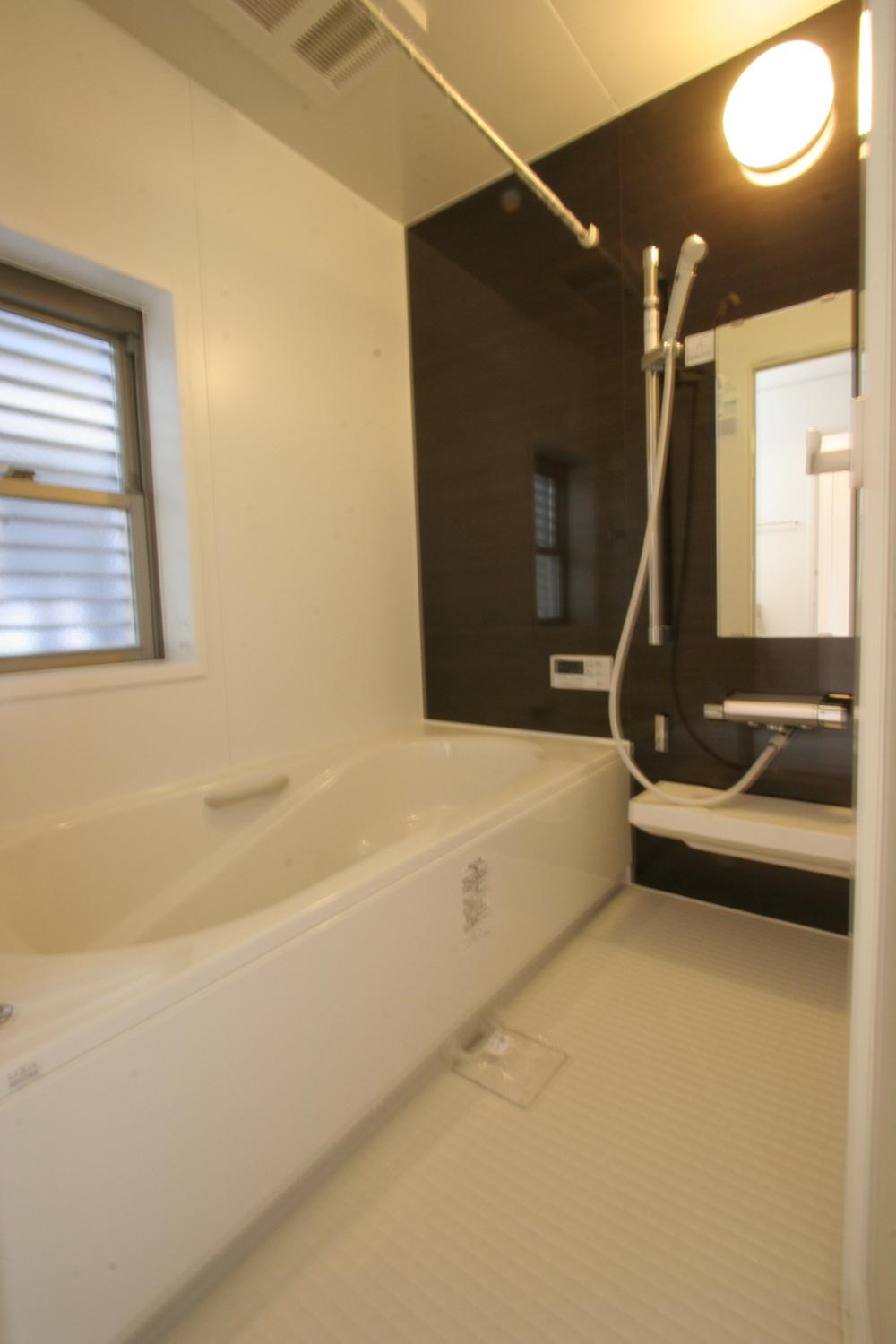 Bathroom (September 2013) Shooting
浴室(2013年9月)撮影
Junior high school中学校 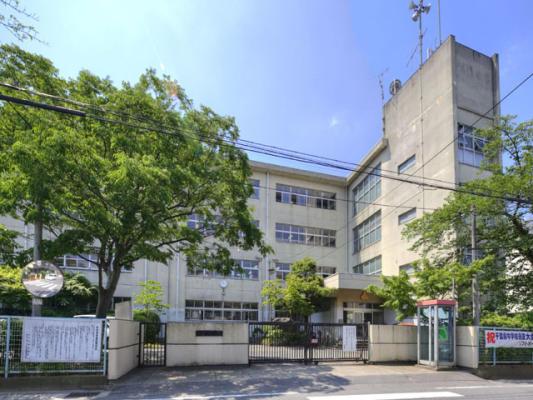 Matsudo Tatsudai three 1340m Matsudo Tatsudai three junior high school until junior high school
松戸市立第三中学校まで1340m 松戸市立第三中学校
Kindergarten ・ Nursery幼稚園・保育園 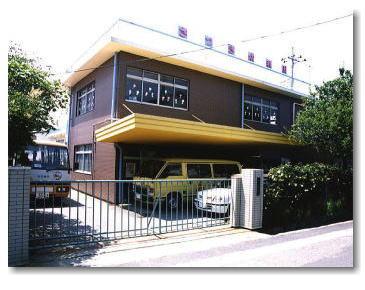 Kitamatsudo Satsuki to kindergarten 320m Kitamatsudo Satsuki kindergarten
北松戸さつき幼稚園まで320m 北松戸さつき幼稚園
Supermarketスーパー 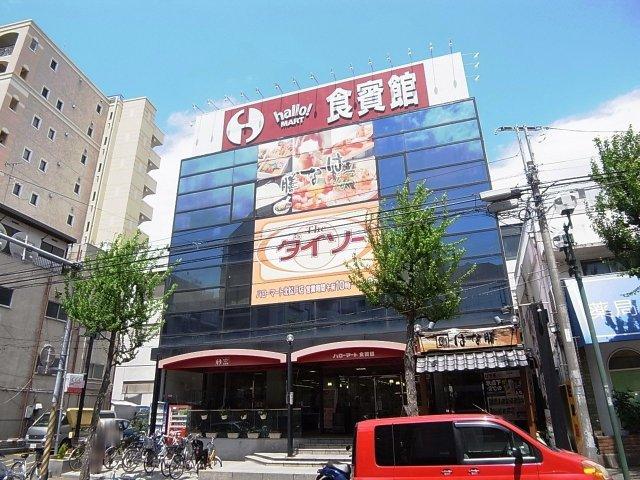 Hello Mart diet 賓館 ・ Until Daiso 670m Hello Mart (food 賓館) ・ Daiso
ハローマート食賓館・ダイソーまで670m ハローマート(食賓館)・ダイソー
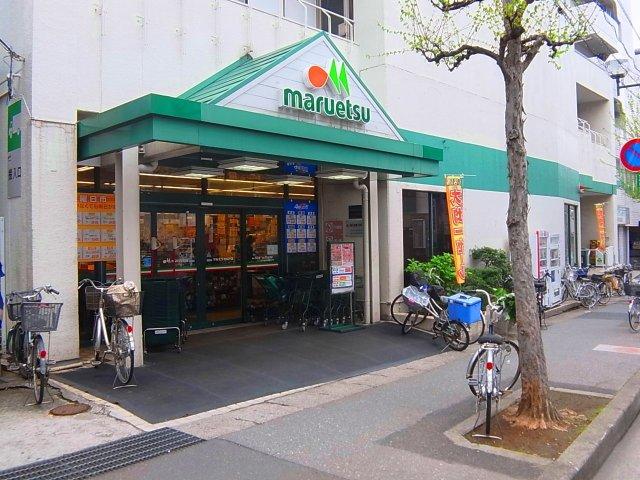 Maruetsu until Kitamatsudo shop 760m Maruetsu Kitamatsudo shop
マルエツ北松戸店まで760m マルエツ北松戸店
Post office郵便局 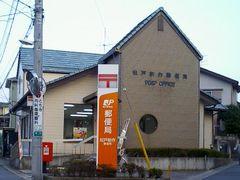 Until the new post office 300m new post office
新作郵便局まで300m 新作郵便局
Hospital病院 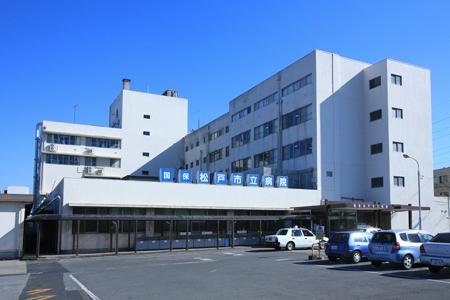 Matsudo City Hospital (night children have sudden illness center) to 1130m (There nighttime pediatric sudden illness center) Matsudo City Hospital
松戸市立病院(夜間小児急病センターあり)まで1130m 松戸市立病院(夜間小児急病センターあり)
Government office役所 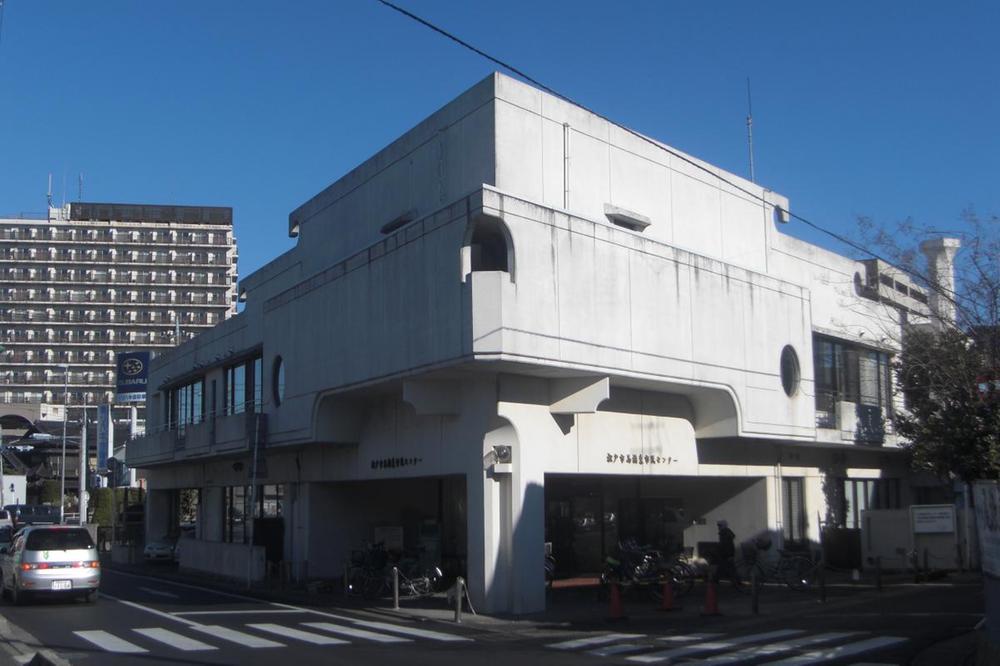 Matsudo City Library Branch ・ Bridle bridge 650m Matsudo City Library Branch to the east, civic center ・ Bridle bridge east civic center
松戸市立図書館分館・馬橋東市民センターまで650m 松戸市立図書館分館・馬橋東市民センター
Station駅 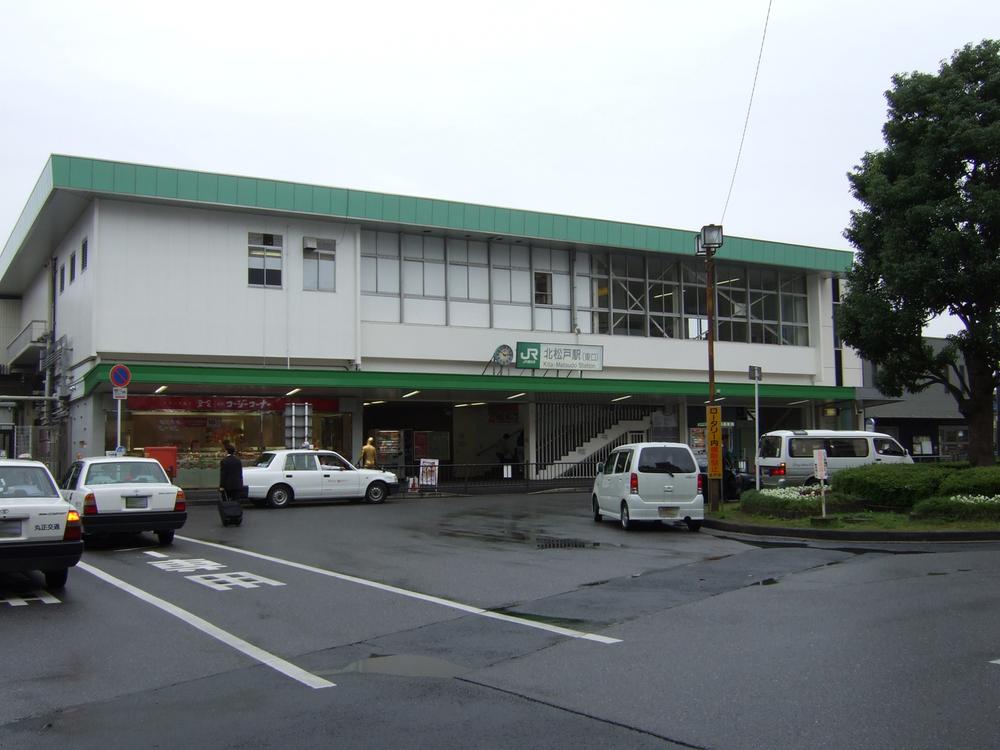 JR To Kita-Matsudo Station 943m JR Kita-Matsudo Station
JR 北松戸駅まで943m JR北松戸駅
Location
| 






























