New Homes » Kanto » Chiba Prefecture » Matsudo
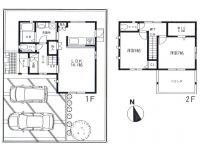 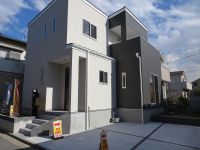
| | Matsudo, Chiba Prefecture 千葉県松戸市 |
| JR Joban Line "Kitamatsudo" walk 16 minutes JR常磐線「北松戸」歩16分 |
| There is all the room pair glass Parking spaces there are two cars Flat 35 Available 全居室ペアガラス有り 駐車スペース2台分有り フラット35利用可 |
Features pickup 特徴ピックアップ | | Year Available / Parking two Allowed / Super close / Facing south / System kitchen / Bathroom Dryer / Yang per good / Flat to the station / A quiet residential area / Around traffic fewer / Shaping land / garden / Washbasin with shower / Face-to-face kitchen / Wide balcony / Barrier-free / Toilet 2 places / 2-story / South balcony / Double-glazing / Zenshitsuminami direction / Warm water washing toilet seat / TV monitor interphone / Ventilation good / All living room flooring / Walk-in closet / All room 6 tatami mats or more / Water filter / City gas / Flat terrain 年内入居可 /駐車2台可 /スーパーが近い /南向き /システムキッチン /浴室乾燥機 /陽当り良好 /駅まで平坦 /閑静な住宅地 /周辺交通量少なめ /整形地 /庭 /シャワー付洗面台 /対面式キッチン /ワイドバルコニー /バリアフリー /トイレ2ヶ所 /2階建 /南面バルコニー /複層ガラス /全室南向き /温水洗浄便座 /TVモニタ付インターホン /通風良好 /全居室フローリング /ウォークインクロゼット /全居室6畳以上 /浄水器 /都市ガス /平坦地 | Price 価格 | | 23.8 million yen 2380万円 | Floor plan 間取り | | 2LDK + S (storeroom) 2LDK+S(納戸) | Units sold 販売戸数 | | 1 units 1戸 | Total units 総戸数 | | 1 units 1戸 | Land area 土地面積 | | 124.48 sq m (registration) 124.48m2(登記) | Building area 建物面積 | | 74.27 sq m (registration) 74.27m2(登記) | Driveway burden-road 私道負担・道路 | | Nothing, West 4m width 無、西4m幅 | Completion date 完成時期(築年月) | | August 2013 2013年8月 | Address 住所 | | Matsudo, Chiba Prefecture Kogasaki 4 千葉県松戸市古ケ崎4 | Traffic 交通 | | JR Joban Line "Kitamatsudo" walk 16 minutes JR Joban Line "Matsudo" walk 32 minutes JR常磐線「北松戸」歩16分JR常磐線「松戸」歩32分
| Contact お問い合せ先 | | Minato home sales (Ltd.) TEL: 0800-603-1927 [Toll free] mobile phone ・ Also available from PHS
Caller ID is not notified
Please contact the "saw SUUMO (Sumo)"
If it does not lead, If the real estate company 港住宅販売(株)TEL:0800-603-1927【通話料無料】携帯電話・PHSからもご利用いただけます
発信者番号は通知されません
「SUUMO(スーモ)を見た」と問い合わせください
つながらない方、不動産会社の方は
| Building coverage, floor area ratio 建ぺい率・容積率 | | 40% ・ 60% 40%・60% | Time residents 入居時期 | | Immediate available 即入居可 | Land of the right form 土地の権利形態 | | Ownership 所有権 | Structure and method of construction 構造・工法 | | Wooden 2-story (framing method) 木造2階建(軸組工法) | Use district 用途地域 | | One low-rise 1種低層 | Other limitations その他制限事項 | | Regulations have by the Landscape Act 景観法による規制有 | Overview and notices その他概要・特記事項 | | Facilities: Public Water Supply, This sewage, City gas, Building confirmation number: SenKenju No. 1205053, Parking: car space 設備:公営水道、本下水、都市ガス、建築確認番号:千建住第1205053号、駐車場:カースペース | Company profile 会社概要 | | <Mediation> Governor of Chiba Prefecture (5) No. 012263 (the company), Chiba Prefecture Building Lots and Buildings Transaction Business Association (Corporation) metropolitan area real estate Fair Trade Council member harbor home sales (Ltd.) Yubinbango271-0047 Matsudo, Chiba Prefecture Nishimabashisaiwai-cho, 117 <仲介>千葉県知事(5)第012263号(社)千葉県宅地建物取引業協会会員 (公社)首都圏不動産公正取引協議会加盟港住宅販売(株)〒271-0047 千葉県松戸市西馬橋幸町117 |
Floor plan間取り図 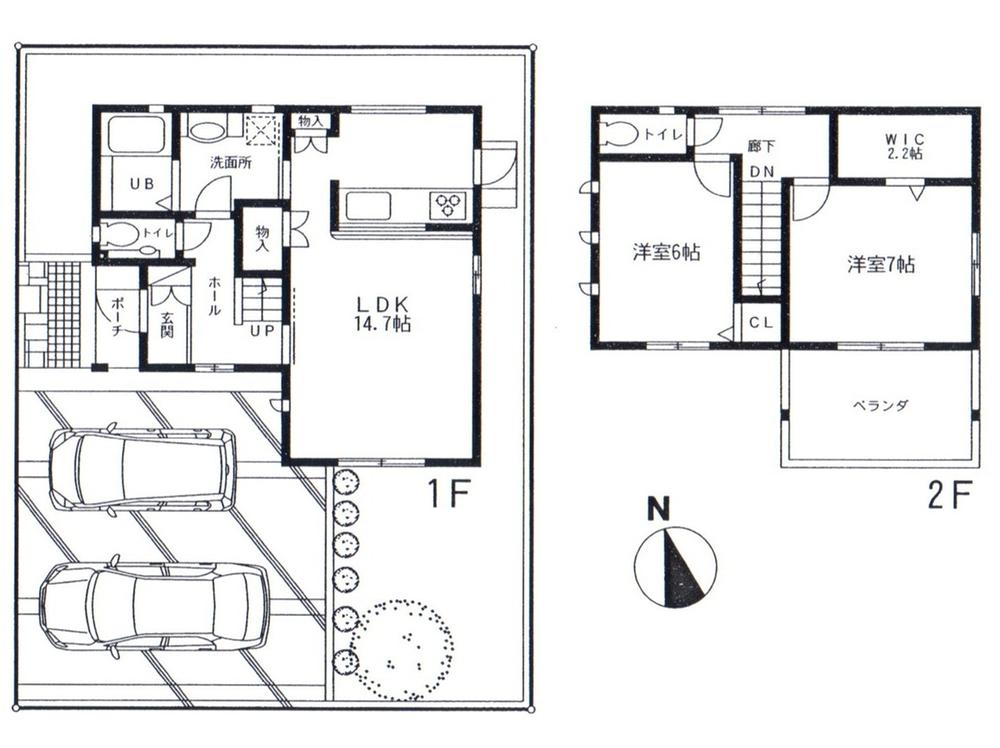 23.8 million yen, 2LDK + S (storeroom), Land area 124.48 sq m , Building area 74.27 sq m
2380万円、2LDK+S(納戸)、土地面積124.48m2、建物面積74.27m2
Local appearance photo現地外観写真 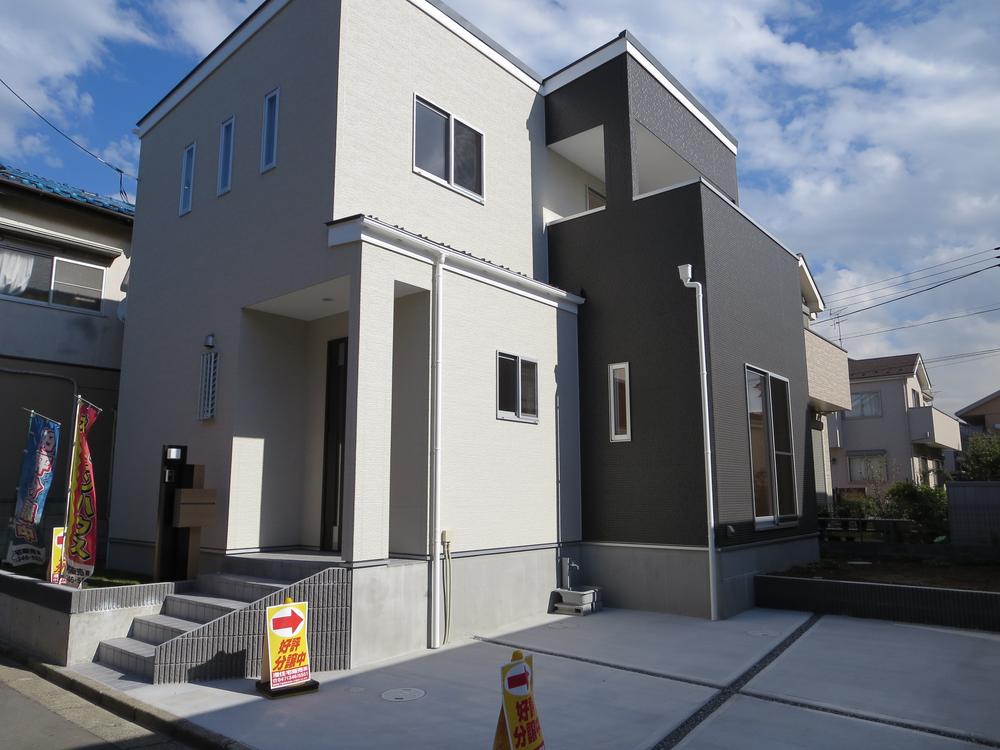 Local (11 May 2013) Shooting
現地(2013年11月)撮影
Livingリビング 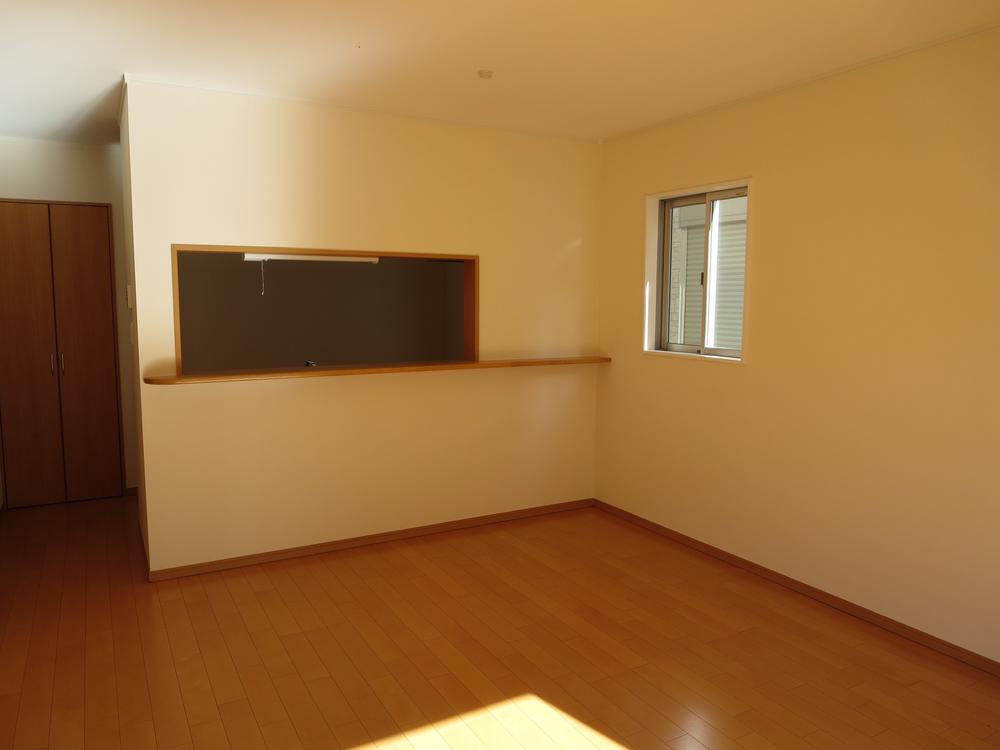 Indoor (11 May 2013) Shooting
室内(2013年11月)撮影
Local appearance photo現地外観写真 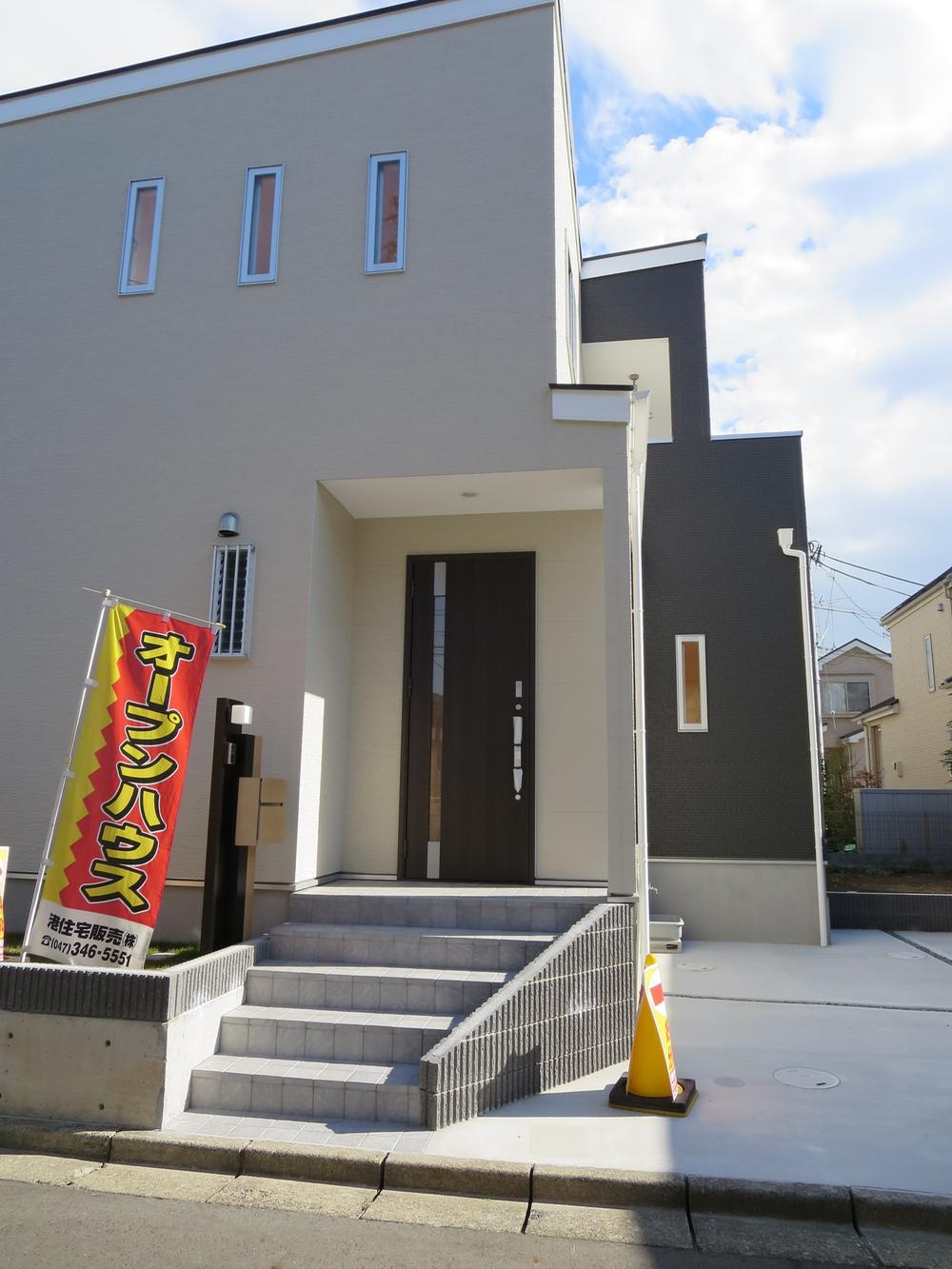 Local (11 May 2013) Shooting
現地(2013年11月)撮影
Livingリビング 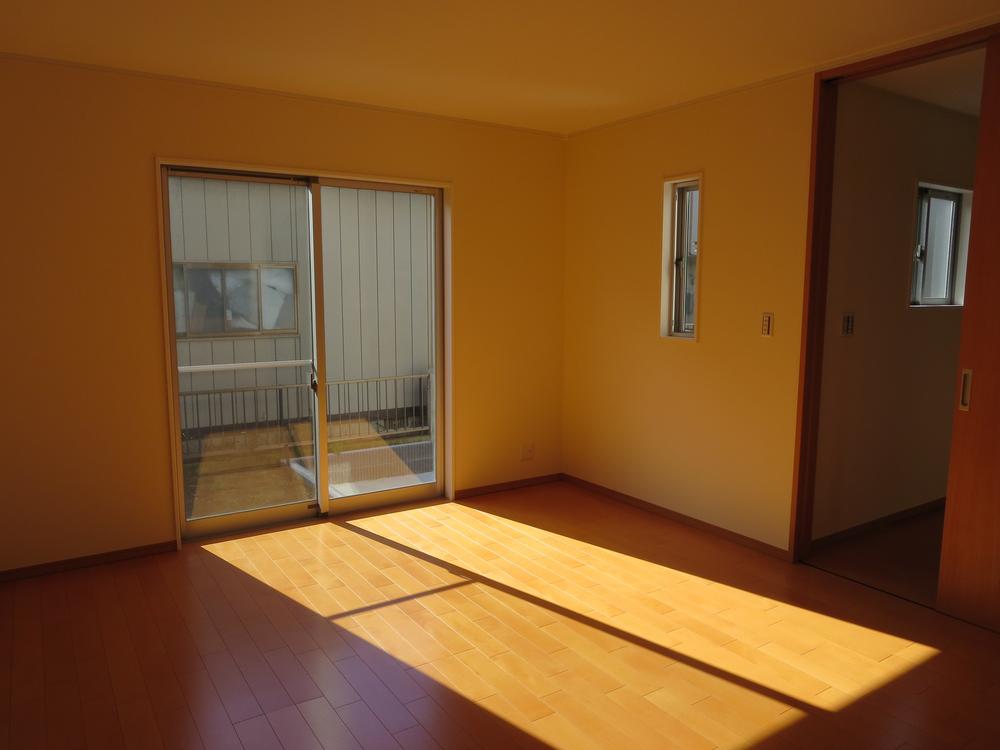 Indoor (11 May 2013) Shooting
室内(2013年11月)撮影
Bathroom浴室 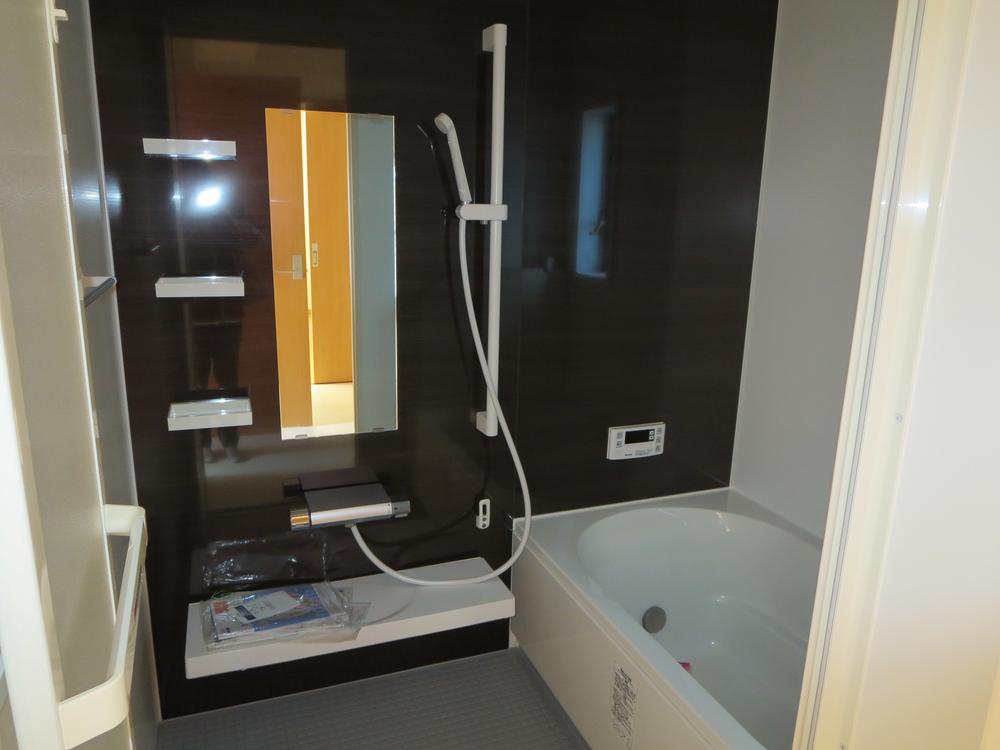 Indoor (11 May 2013) Shooting
室内(2013年11月)撮影
Kitchenキッチン 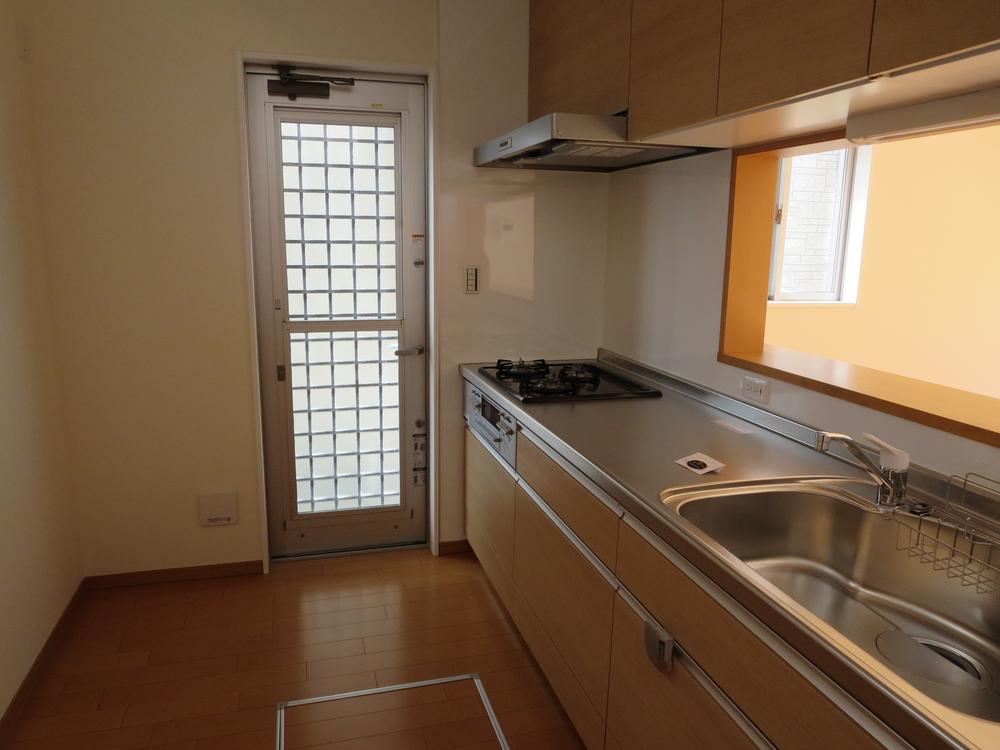 Indoor (11 May 2013) Shooting
室内(2013年11月)撮影
Non-living roomリビング以外の居室 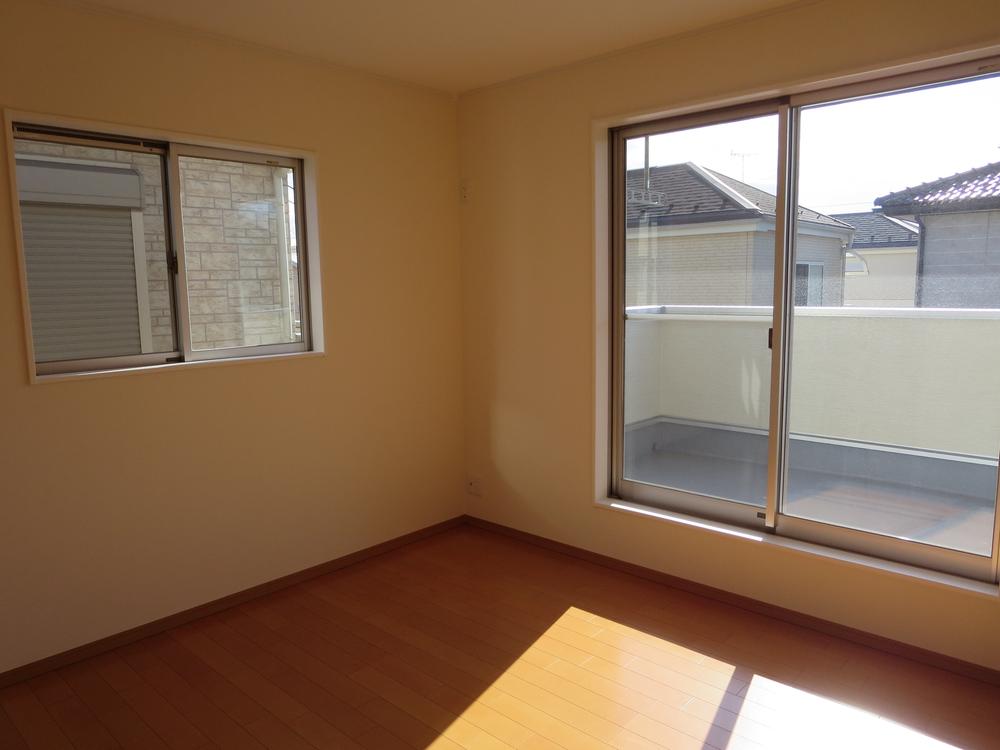 Indoor (11 May 2013) Shooting
室内(2013年11月)撮影
Entrance玄関 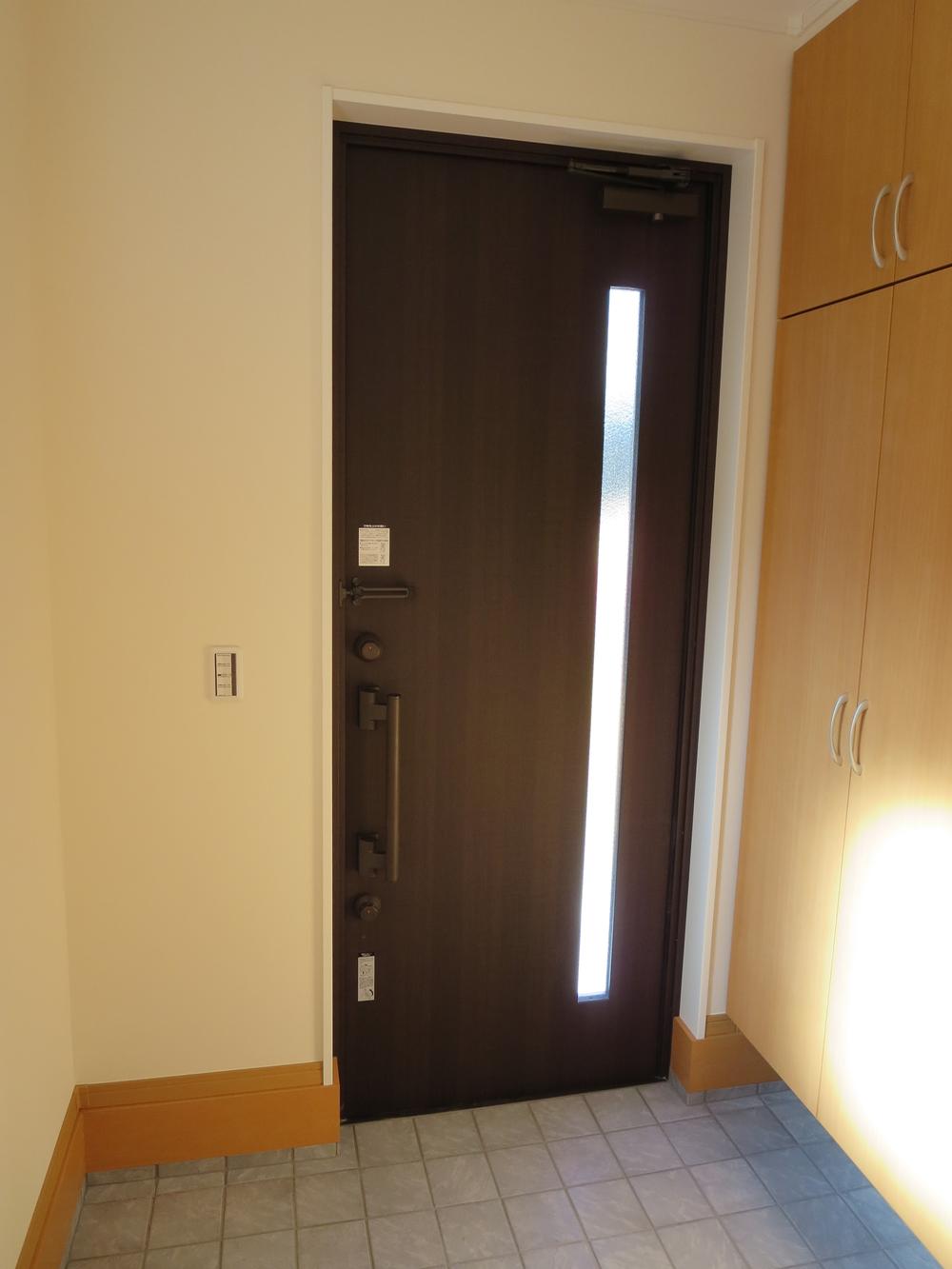 Local (11 May 2013) Shooting
現地(2013年11月)撮影
Wash basin, toilet洗面台・洗面所 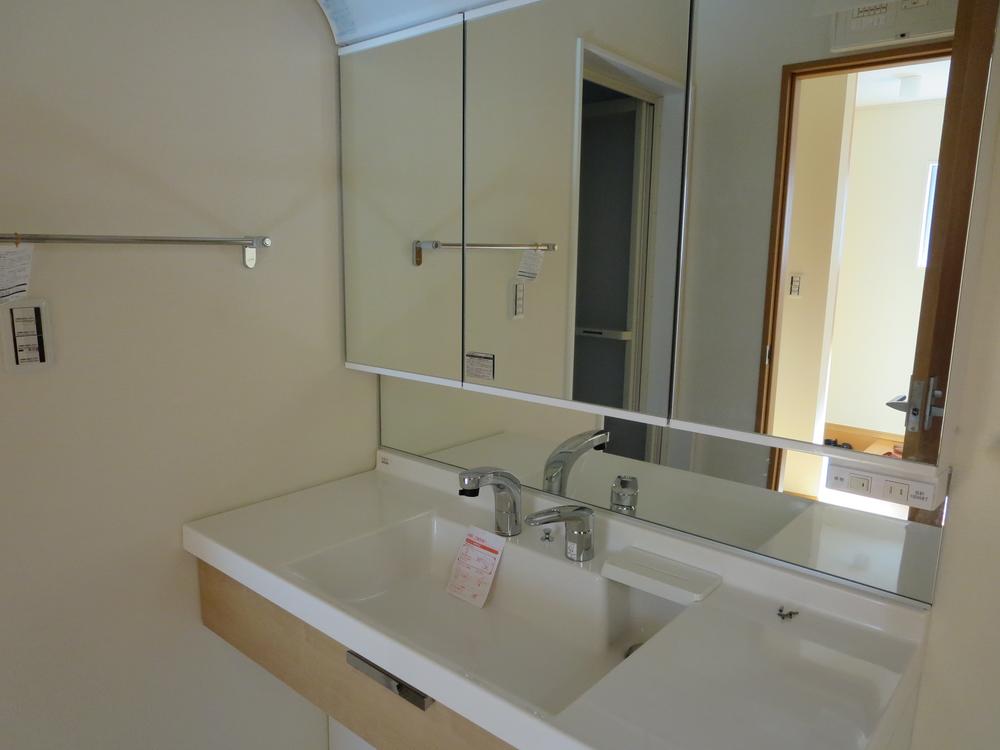 Indoor (11 May 2013) Shooting
室内(2013年11月)撮影
Toiletトイレ 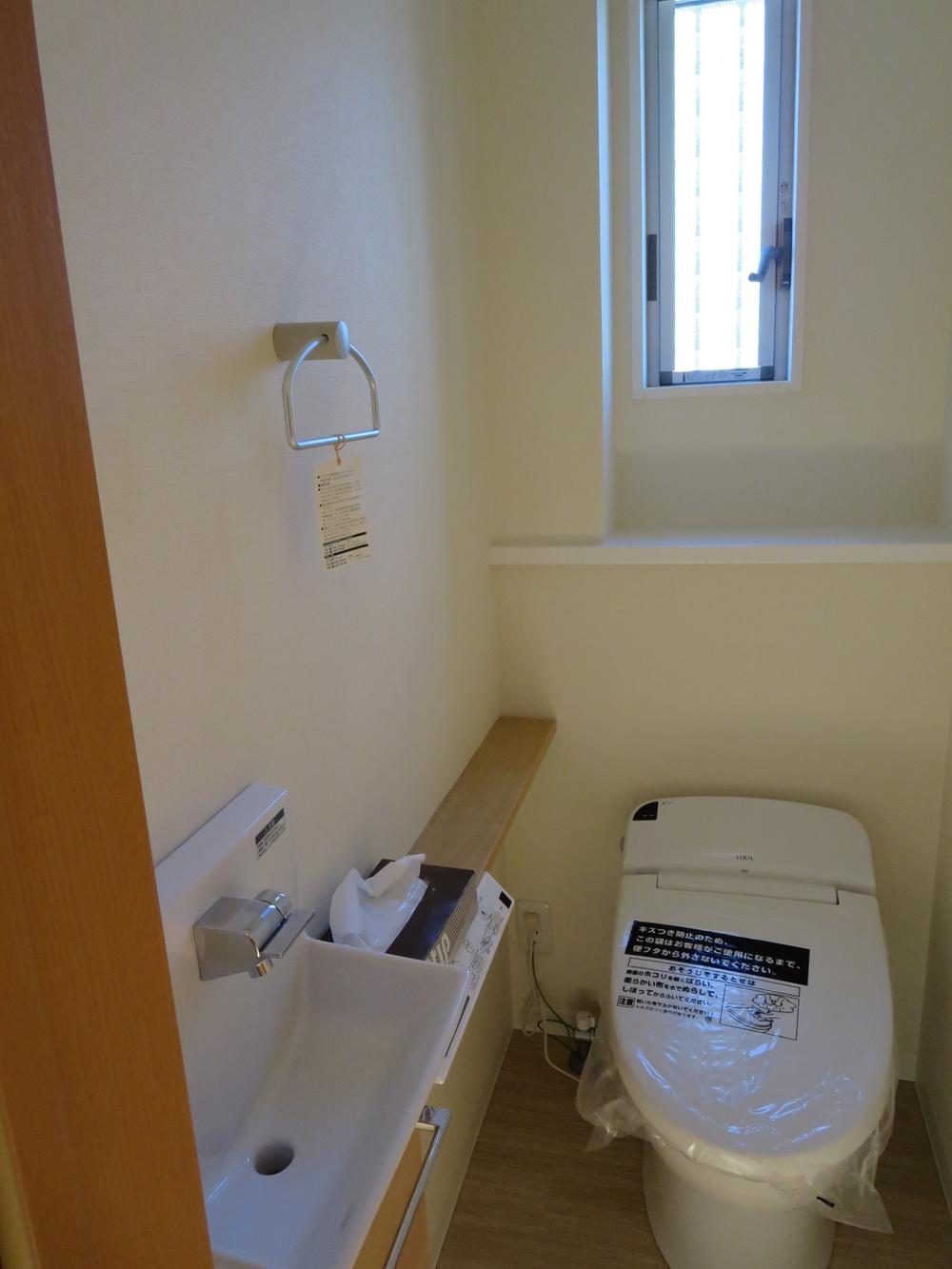 Indoor (11 May 2013) Shooting
室内(2013年11月)撮影
Primary school小学校 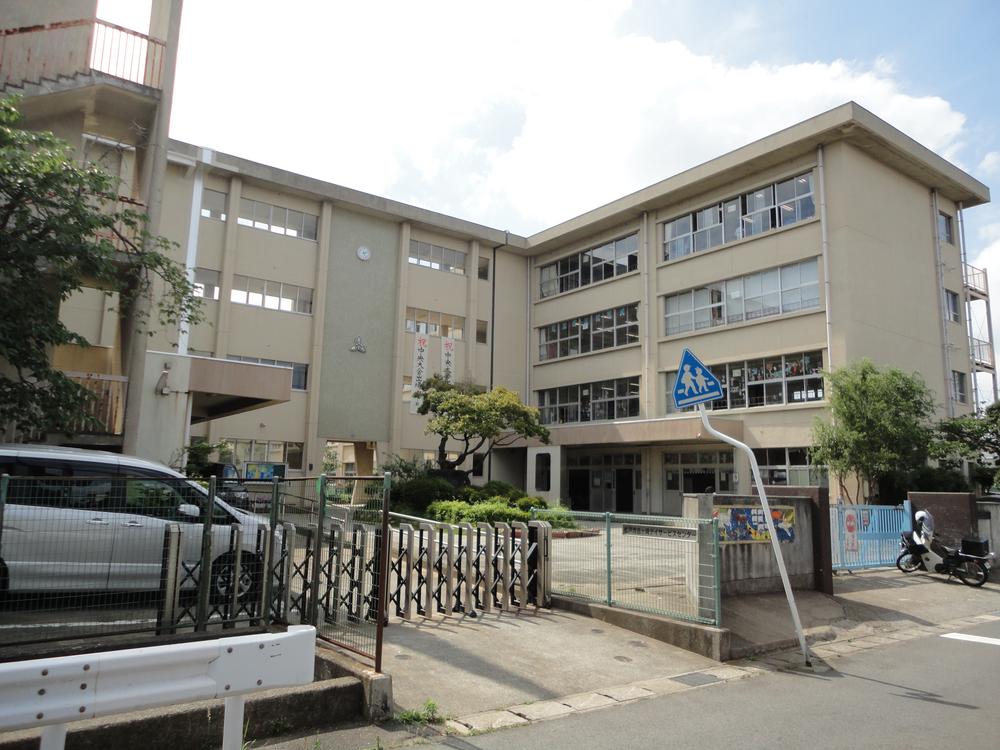 460m to Matsudo Municipal Kogasaki Elementary School
松戸市立古ケ崎小学校まで460m
Other introspectionその他内観 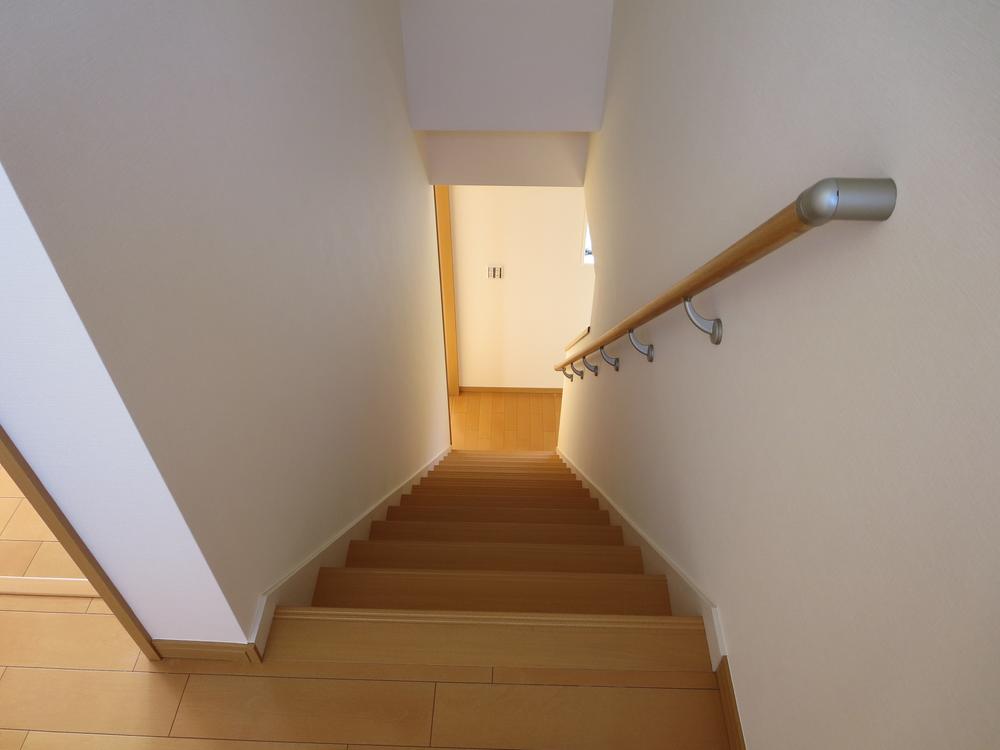 Indoor (11 May 2013) Shooting
室内(2013年11月)撮影
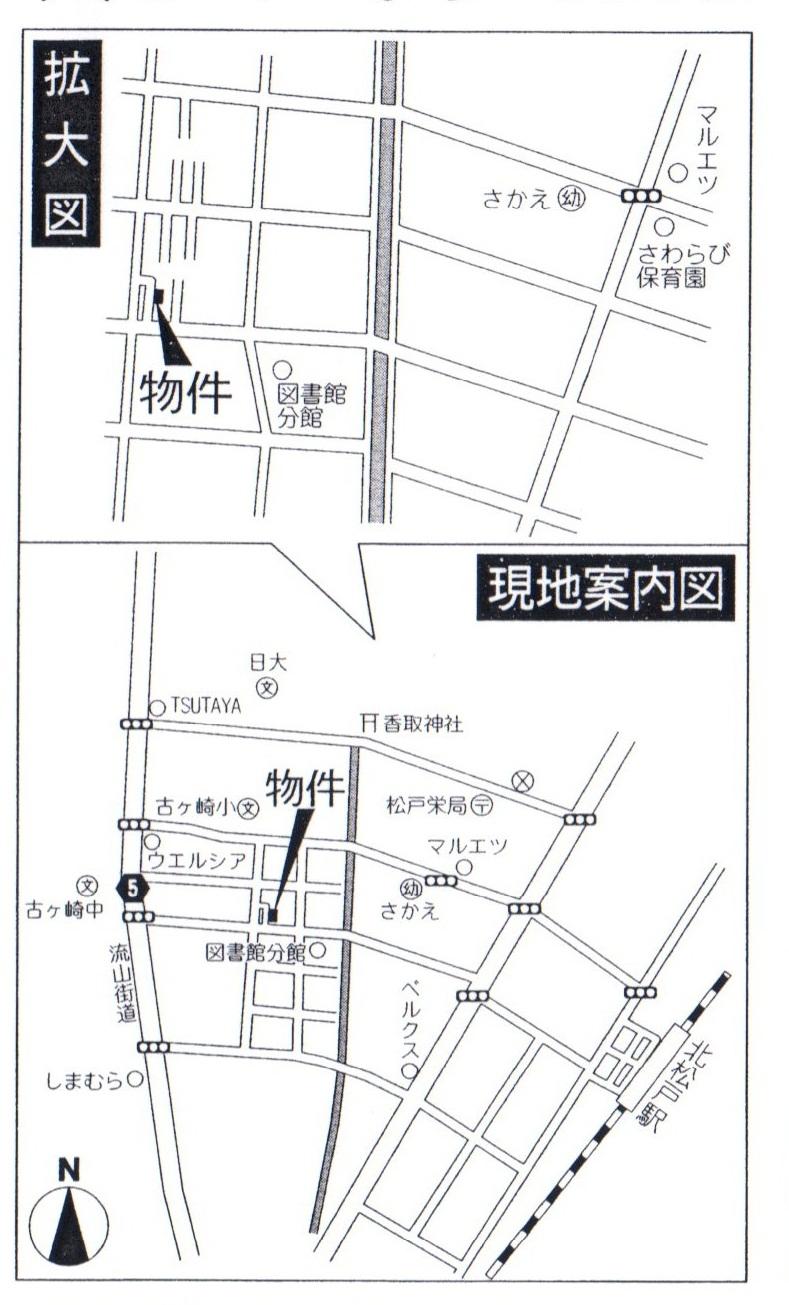 Local guide map
現地案内図
Livingリビング 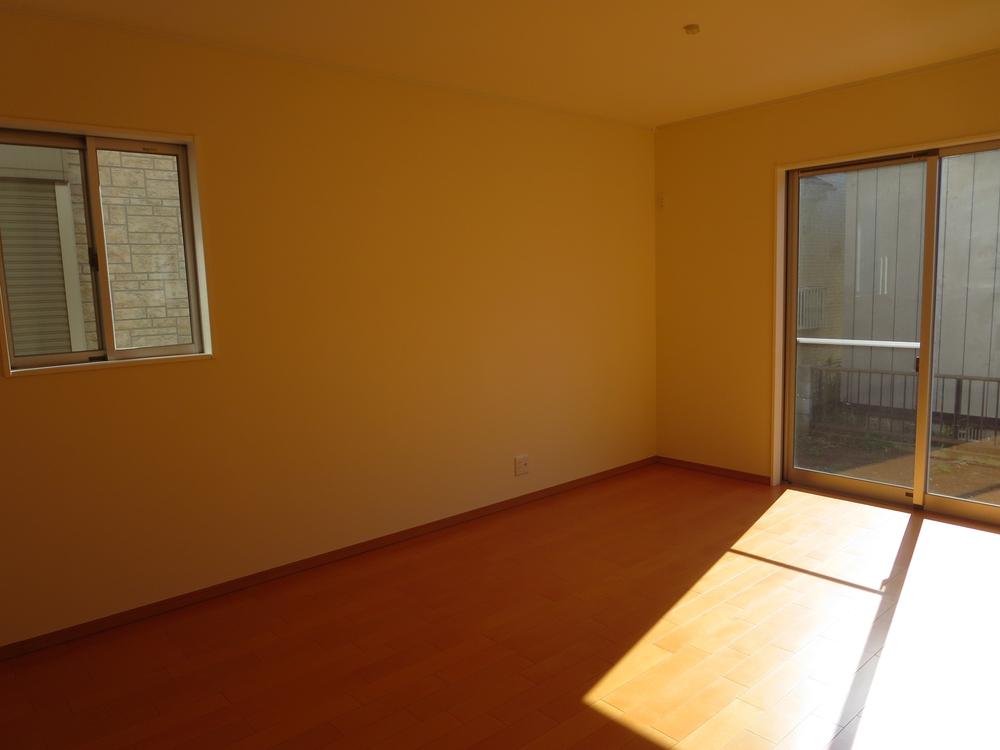 Indoor (11 May 2013) Shooting
室内(2013年11月)撮影
Kitchenキッチン 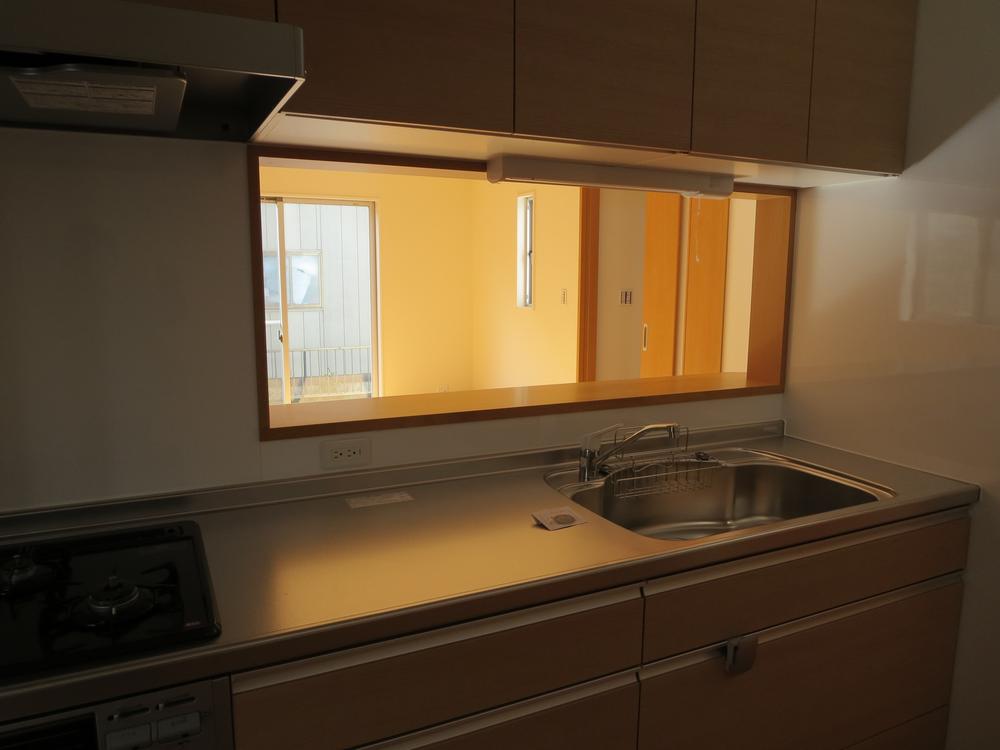 Indoor (11 May 2013) Shooting
室内(2013年11月)撮影
Non-living roomリビング以外の居室 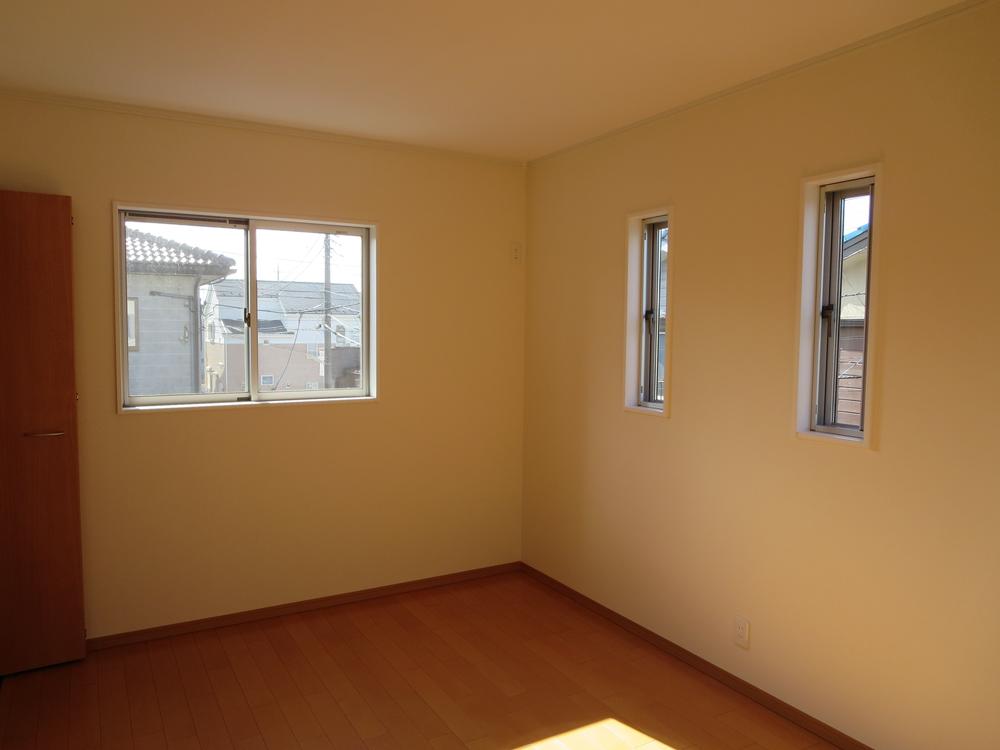 Indoor (11 May 2013) Shooting
室内(2013年11月)撮影
Toiletトイレ 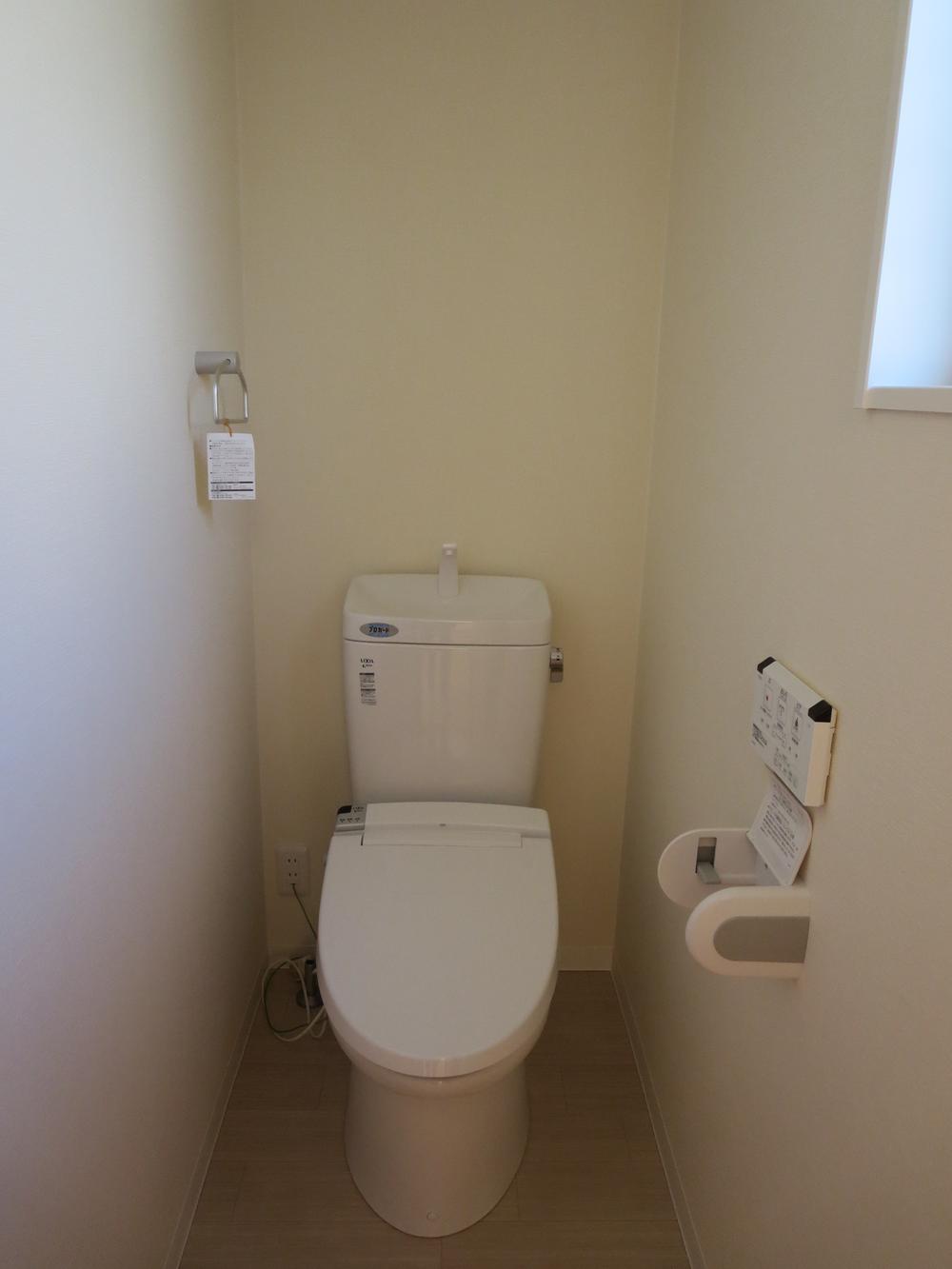 Indoor (11 May 2013) Shooting
室内(2013年11月)撮影
Location
| 


















