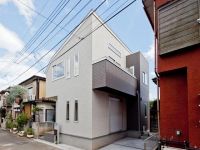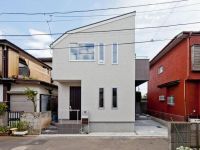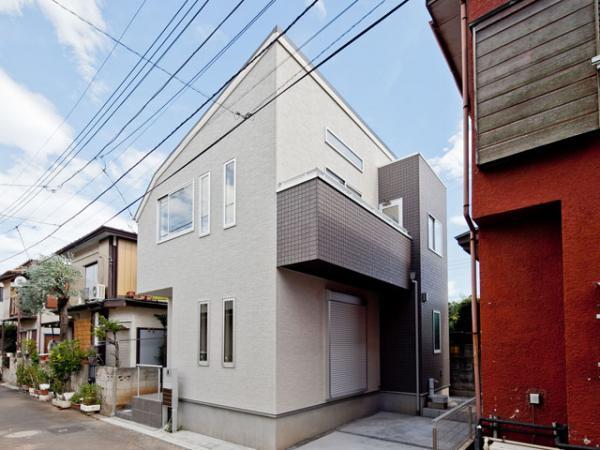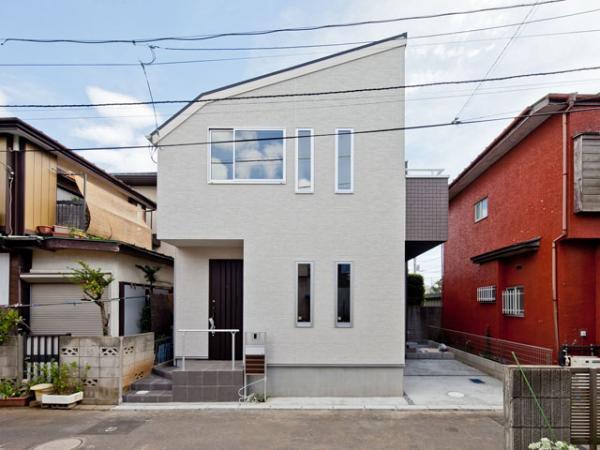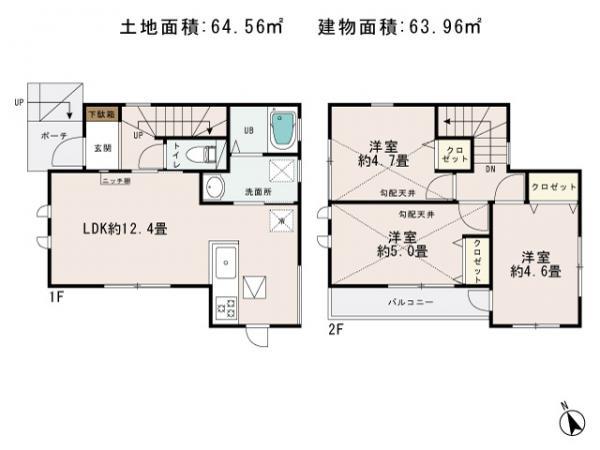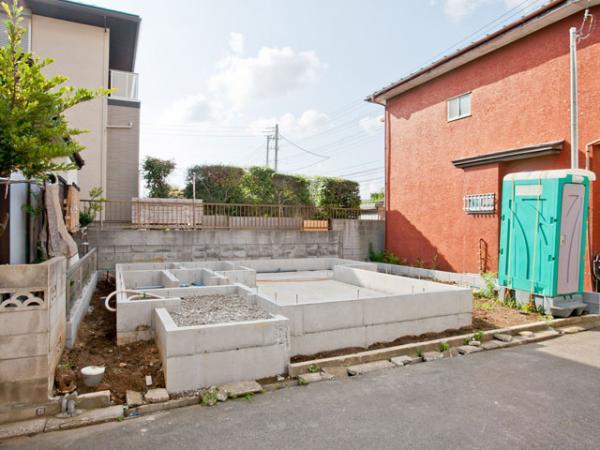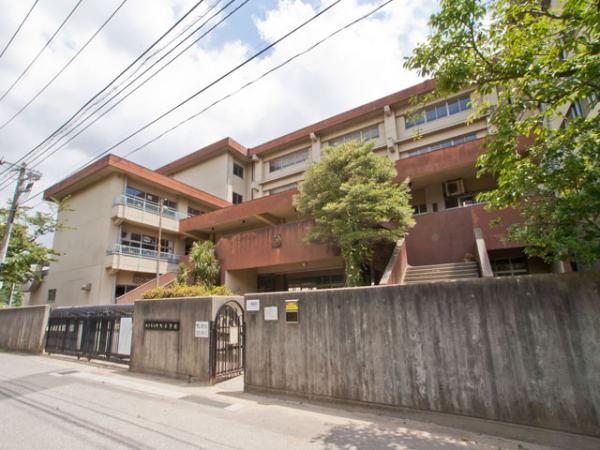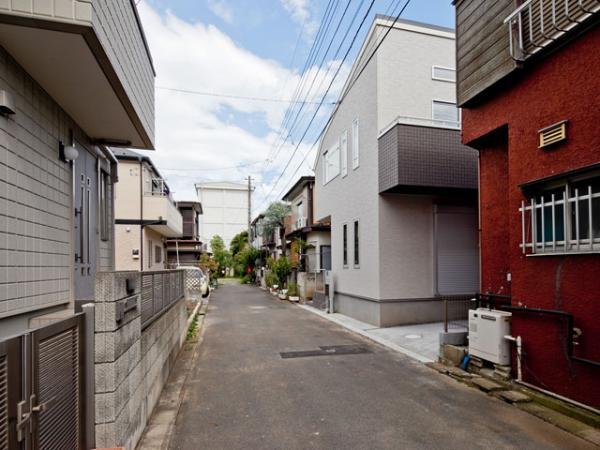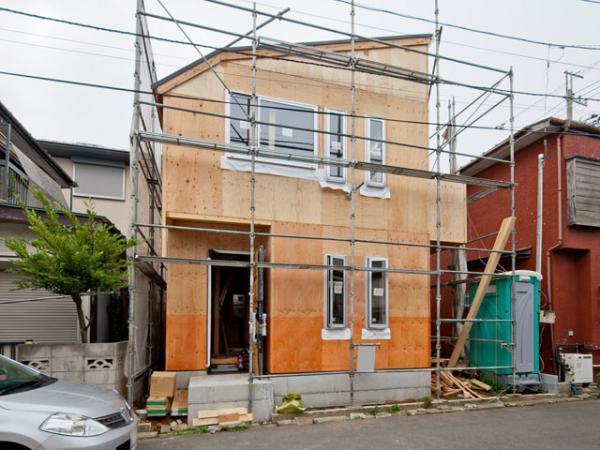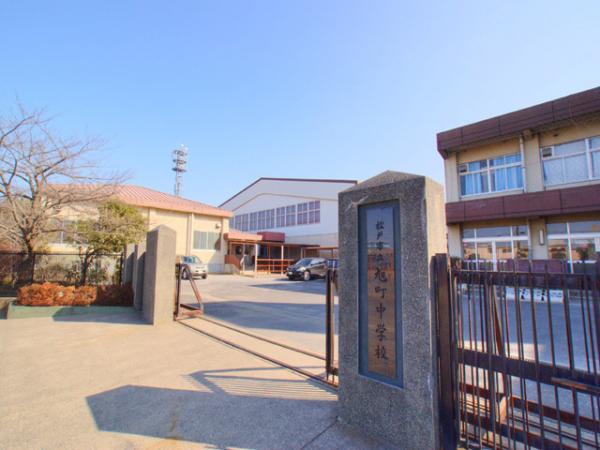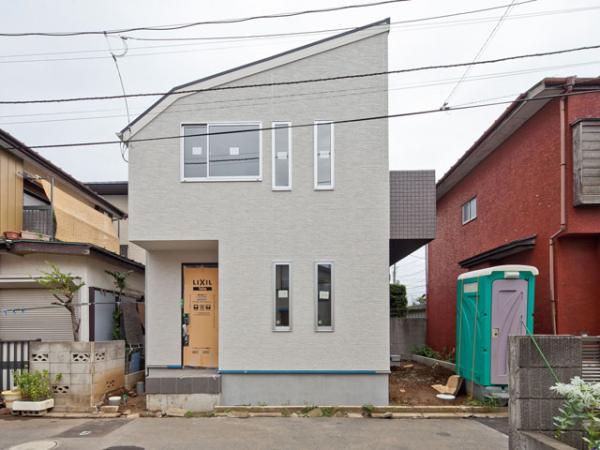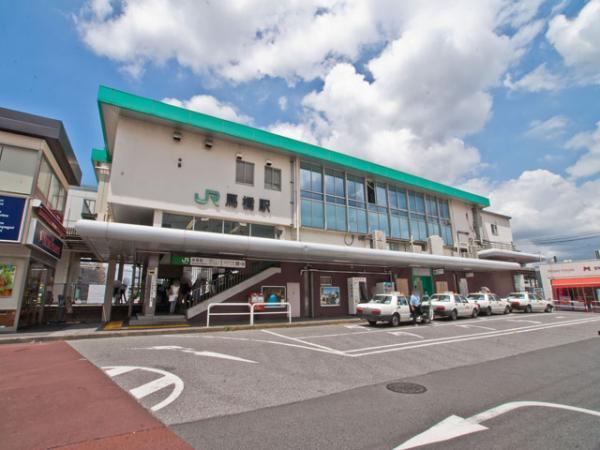|
|
Matsudo, Chiba Prefecture
千葉県松戸市
|
|
JR Joban Line "bridle bridge" walk 22 minutes
JR常磐線「馬橋」歩22分
|
|
2 routes available ☆ Energy-saving eco Jaws adopted! !
2路線利用可能☆省エネエコジョーズ採用!!
|
|
◎ all room dihedral lighting ◎ is the front door key card with
◎全居室2面採光 ◎玄関カードキーつきです
|
Features pickup 特徴ピックアップ | | 2 along the line more accessible / Energy-saving water heaters / System kitchen / Bathroom Dryer / Yang per good / A quiet residential area / Washbasin with shower / Face-to-face kitchen / 2-story / Double-glazing / Warm water washing toilet seat / Underfloor Storage / The window in the bathroom / TV monitor interphone / All living room flooring / Southwestward / City gas / All rooms are two-sided lighting 2沿線以上利用可 /省エネ給湯器 /システムキッチン /浴室乾燥機 /陽当り良好 /閑静な住宅地 /シャワー付洗面台 /対面式キッチン /2階建 /複層ガラス /温水洗浄便座 /床下収納 /浴室に窓 /TVモニタ付インターホン /全居室フローリング /南西向き /都市ガス /全室2面採光 |
Price 価格 | | 20.8 million yen 2080万円 |
Floor plan 間取り | | 3LDK 3LDK |
Units sold 販売戸数 | | 1 units 1戸 |
Total units 総戸数 | | 1 units 1戸 |
Land area 土地面積 | | 64.56 sq m (19.52 tsubo) (measured) 64.56m2(19.52坪)(実測) |
Building area 建物面積 | | 63.96 sq m (19.34 tsubo) (measured) 63.96m2(19.34坪)(実測) |
Driveway burden-road 私道負担・道路 | | 10.47 sq m , Northwest 4m width 10.47m2、北西4m幅 |
Completion date 完成時期(築年月) | | September 2013 2013年9月 |
Address 住所 | | Matsudo, Chiba Prefecture Sakaemachi 8 千葉県松戸市栄町8 |
Traffic 交通 | | JR Joban Line "bridle bridge" pawn 22 shunt iron Nagareyama line "bridle bridge" walk 22 minutes JR常磐線「馬橋」歩22分流鉄流山線「馬橋」歩22分
|
Contact お問い合せ先 | | TEL: 0800-603-0404 [Toll free] mobile phone ・ Also available from PHS
Caller ID is not notified
Please contact the "saw SUUMO (Sumo)"
If it does not lead, If the real estate company TEL:0800-603-0404【通話料無料】携帯電話・PHSからもご利用いただけます
発信者番号は通知されません
「SUUMO(スーモ)を見た」と問い合わせください
つながらない方、不動産会社の方は
|
Building coverage, floor area ratio 建ぺい率・容積率 | | 60% ・ Hundred percent 60%・100% |
Time residents 入居時期 | | Immediate available 即入居可 |
Land of the right form 土地の権利形態 | | Ownership 所有権 |
Structure and method of construction 構造・工法 | | Wooden 2-story 木造2階建 |
Use district 用途地域 | | One low-rise 1種低層 |
Other limitations その他制限事項 | | Regulations have by the Landscape Act, Landscape law Landscape law 景観法による規制有、景観法 景観法 |
Overview and notices その他概要・特記事項 | | Facilities: Public Water Supply, This sewage, City gas, Building confirmation number: No. 12UDI2S Ken 04276, Parking: No 設備:公営水道、本下水、都市ガス、建築確認番号:第12UDI2S建04276号、駐車場:無 |
Company profile 会社概要 | | <Mediation> Minister of Land, Infrastructure and Transport (11) No. 001961 (the company), Chiba Prefecture Building Lots and Buildings Transaction Business Association (Corporation) metropolitan area real estate Fair Trade Council member Tokai Housing Corporation Kamagaya branch Yubinbango273-0122 Chiba Prefecture Kamagaya Higashihatsutomi 4-36-5 <仲介>国土交通大臣(11)第001961号(社)千葉県宅地建物取引業協会会員 (公社)首都圏不動産公正取引協議会加盟東海住宅(株)鎌ヶ谷支店〒273-0122 千葉県鎌ヶ谷市東初富4-36-5 |
