New Homes » Kanto » Chiba Prefecture » Matsudo
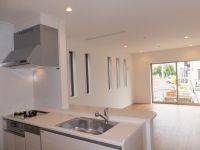 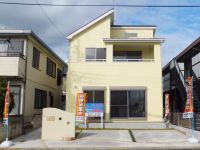
| | Matsudo, Chiba Prefecture 千葉県松戸市 |
| JR Joban Line "bridle bridge" walk 13 minutes JR常磐線「馬橋」歩13分 |
| Mabashi Station walk 13 minutes, Is a model house specification newly built House for south road. Elementary School 5-minute walk, Friendly environment in child-rearing and junior high school 7-minute walk "warm in winter, Please by all means feel at local summer cool sturdy house. " 馬橋駅徒歩13分、南道路のモデルハウス仕様新築戸建てです。小学校徒歩5分、中学校徒歩7分と子育てに優しい環境です「冬暖かく、夏涼しい頑丈な家」を現地にてぜひ実感して下さい |
Features pickup 特徴ピックアップ | | Parking two Allowed / 2 along the line more accessible / LDK18 tatami mats or more / Facing south / System kitchen / Bathroom Dryer / All room storage / Flat to the station / Face-to-face kitchen / Barrier-free / 2-story / South balcony / TV monitor interphone 駐車2台可 /2沿線以上利用可 /LDK18畳以上 /南向き /システムキッチン /浴室乾燥機 /全居室収納 /駅まで平坦 /対面式キッチン /バリアフリー /2階建 /南面バルコニー /TVモニタ付インターホン | Price 価格 | | 43,800,000 yen 4380万円 | Floor plan 間取り | | 4LDK 4LDK | Units sold 販売戸数 | | 1 units 1戸 | Land area 土地面積 | | 148.77 sq m (registration) 148.77m2(登記) | Building area 建物面積 | | 117.19 sq m (measured) 117.19m2(実測) | Driveway burden-road 私道負担・道路 | | Nothing, South 12m width 無、南12m幅 | Completion date 完成時期(築年月) | | September 2013 2013年9月 | Address 住所 | | Matsudo, Chiba Prefecture Nishimabashi 4 千葉県松戸市西馬橋4 | Traffic 交通 | | JR Joban Line "bridle bridge" pawn 13 shunt iron Nagareyama line "bridle bridge" walk 13 minutes JR常磐線「馬橋」歩13分流鉄流山線「馬橋」歩13分
| Person in charge 担当者より | | [Regarding this property.] Of the total construction "warm in winter, Summer cool sturdy house "is soon completed. Please realize commitment to building on site. 【この物件について】総和建設の「冬暖かく、夏涼しい頑丈な家」が間もなく完成。こだわりの建物を現地にて実感して下さい。 | Contact お問い合せ先 | | TEL: 0800-603-1980 [Toll free] mobile phone ・ Also available from PHS
Caller ID is not notified
Please contact the "saw SUUMO (Sumo)"
If it does not lead, If the real estate company TEL:0800-603-1980【通話料無料】携帯電話・PHSからもご利用いただけます
発信者番号は通知されません
「SUUMO(スーモ)を見た」と問い合わせください
つながらない方、不動産会社の方は
| Building coverage, floor area ratio 建ぺい率・容積率 | | Fifty percent ・ Hundred percent 50%・100% | Time residents 入居時期 | | Consultation 相談 | Land of the right form 土地の権利形態 | | Ownership 所有権 | Structure and method of construction 構造・工法 | | Wooden 2-story (framing method) 木造2階建(軸組工法) | Construction 施工 | | (Ltd.) sum construction (株)総和建設 | Use district 用途地域 | | One low-rise 1種低層 | Overview and notices その他概要・特記事項 | | Facilities: Public Water Supply, This sewage, City gas, Building confirmation number: No. 13UDI1C Ken 00168, Parking: car space 設備:公営水道、本下水、都市ガス、建築確認番号:第13UDI1C建00168号、駐車場:カースペース | Company profile 会社概要 | | <Seller> Governor of Chiba Prefecture (5) No. 011855 (the company), Chiba Prefecture Building Lots and Buildings Transaction Business Association (Corporation) metropolitan area real estate Fair Trade Council member (Ltd.) the sum construction Yubinbango270-0034 Matsudo, Chiba Prefecture Matsudo 4-84 <売主>千葉県知事(5)第011855号(社)千葉県宅地建物取引業協会会員 (公社)首都圏不動産公正取引協議会加盟(株)総和建設〒270-0034 千葉県松戸市新松戸4-84 |
Livingリビング 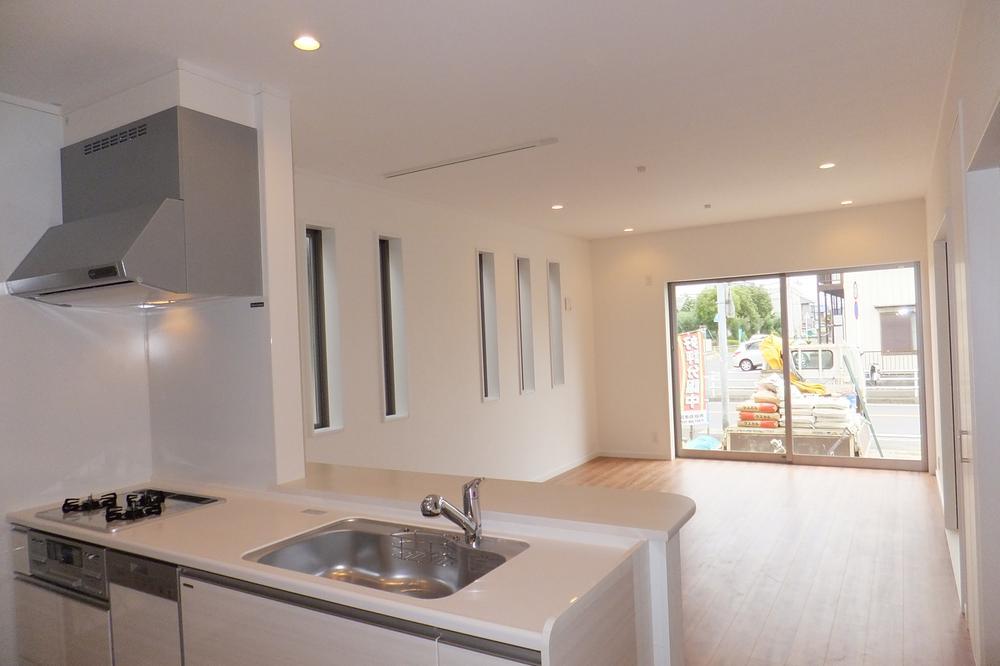 Overlooking the living room from the kitchen (September shooting 2013)
(2013年9月撮影)キッチンからリビングを臨む
Local appearance photo現地外観写真 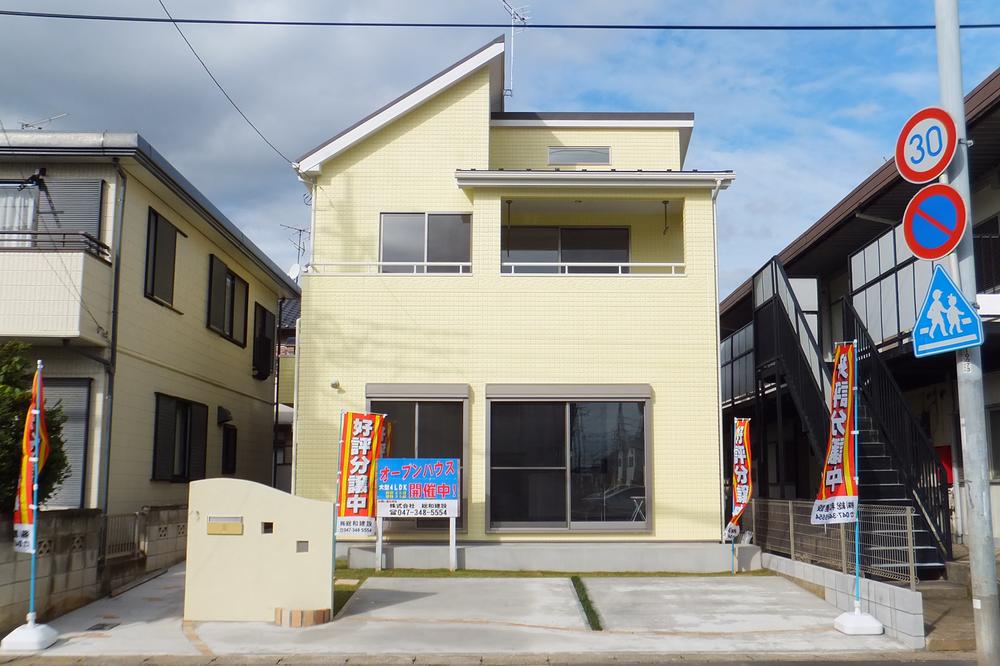 Local (10 May 2013) Shooting
現地(2013年10月)撮影
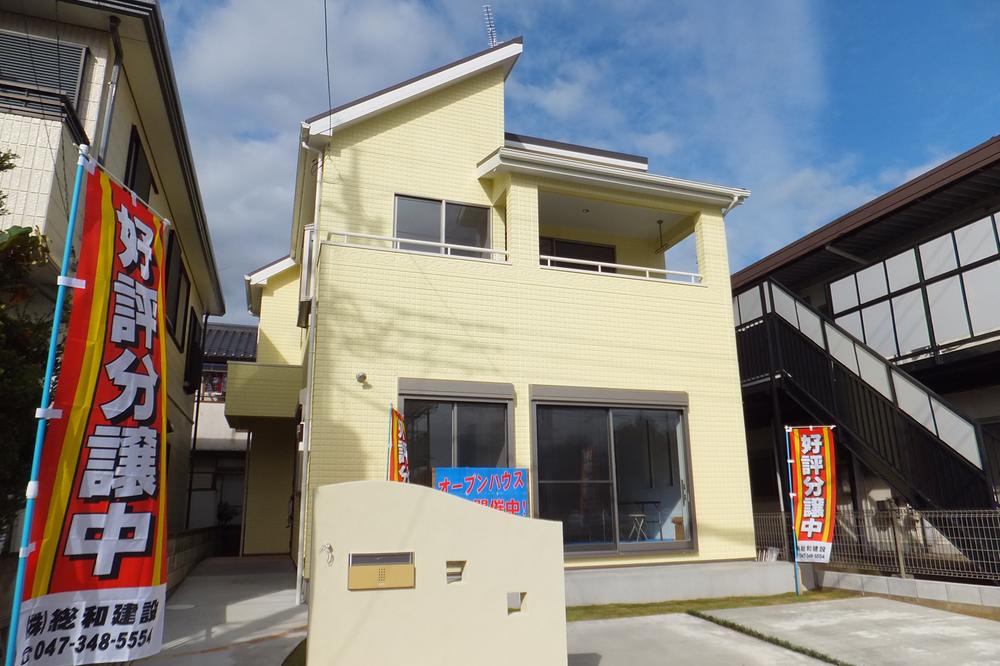 Local (10 May 2013) Shooting
現地(2013年10月)撮影
Floor plan間取り図 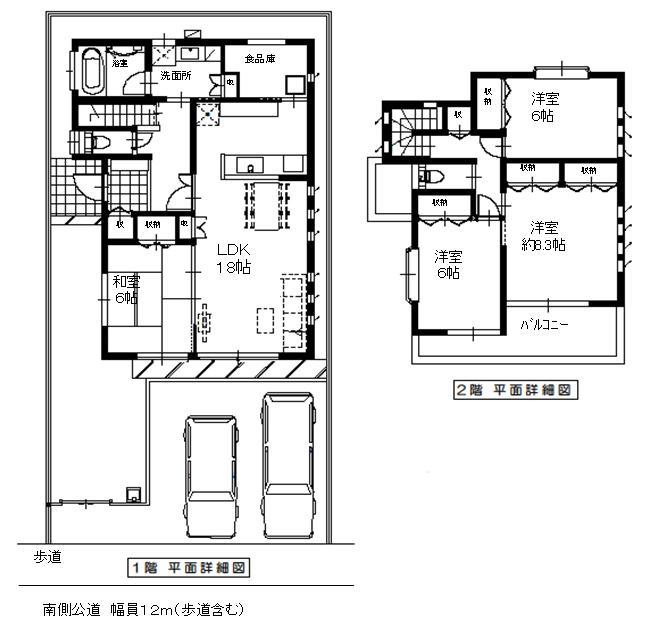 43,800,000 yen, 4LDK, Land area 148.77 sq m , Building area 117.19 sq m compartment view and Mato view
4380万円、4LDK、土地面積148.77m2、建物面積117.19m2 区画図および間取図
Livingリビング 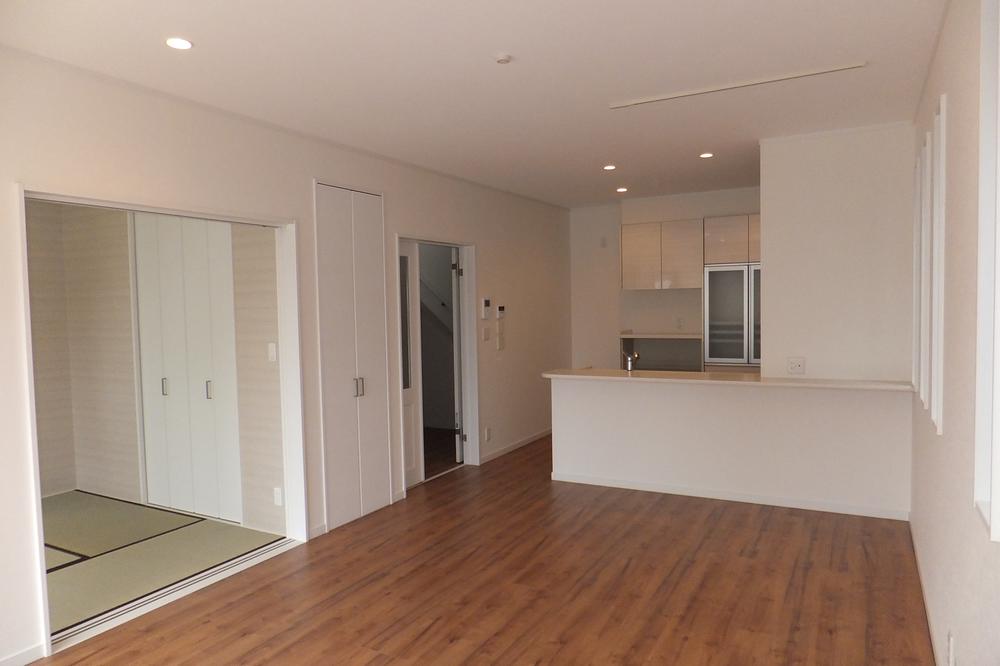 Indoor (September 2013) Shooting Overlooking the kitchen from the living room
室内(2013年9月)撮影
リビングからキッチンを臨む
Bathroom浴室 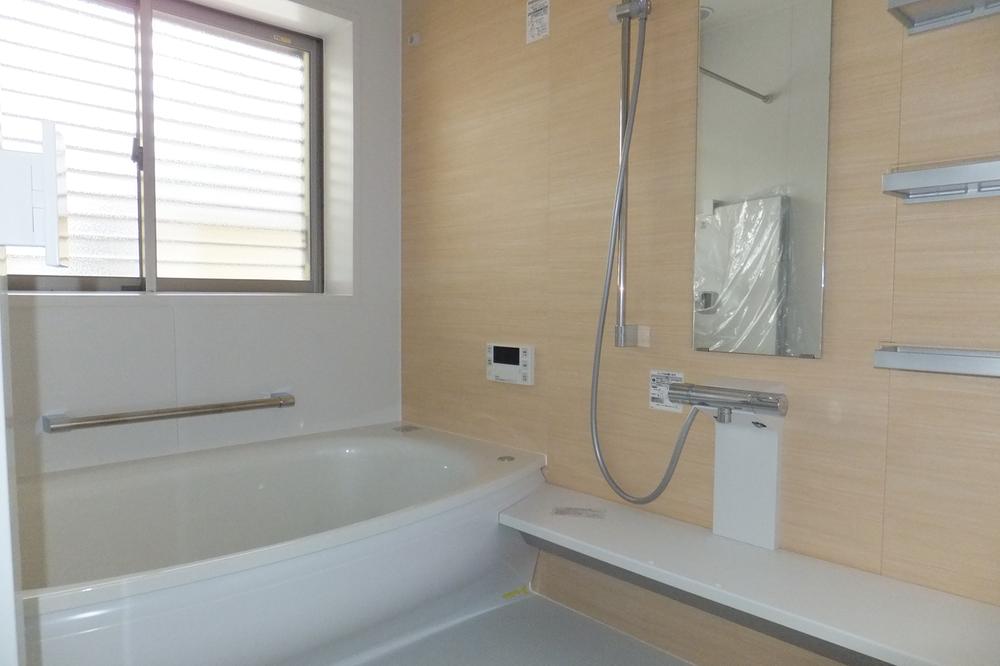 Indoor (September 2013) Shooting Comfortable and welcoming 1.5 pyeong type
室内(2013年9月)撮影
ゆったりくつろげる1.5坪タイプ
Kitchenキッチン 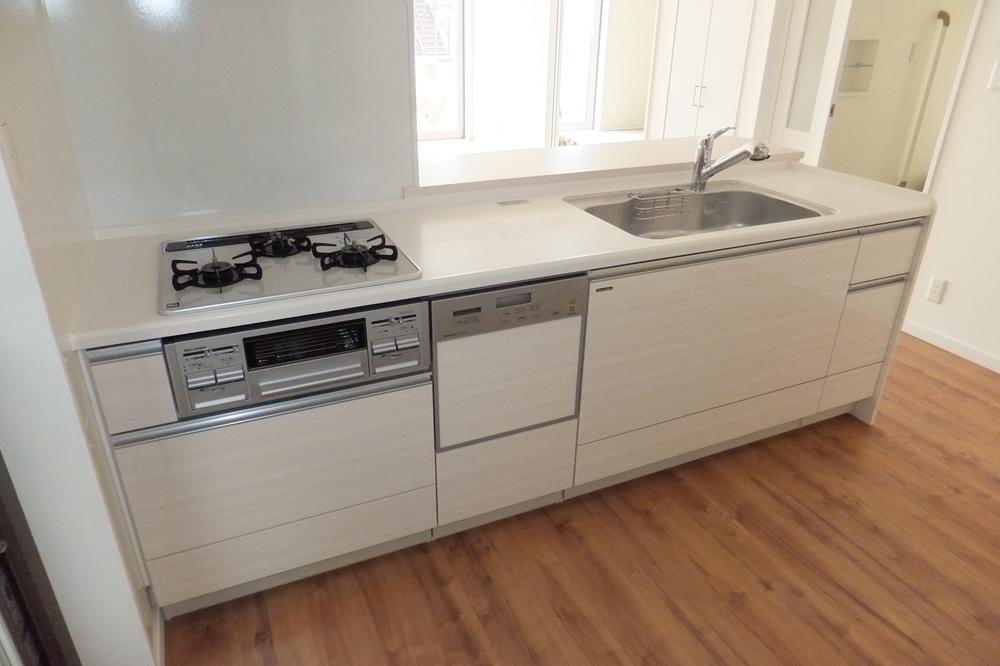 Indoor (September 2013) Shooting
室内(2013年9月)撮影
Non-living roomリビング以外の居室 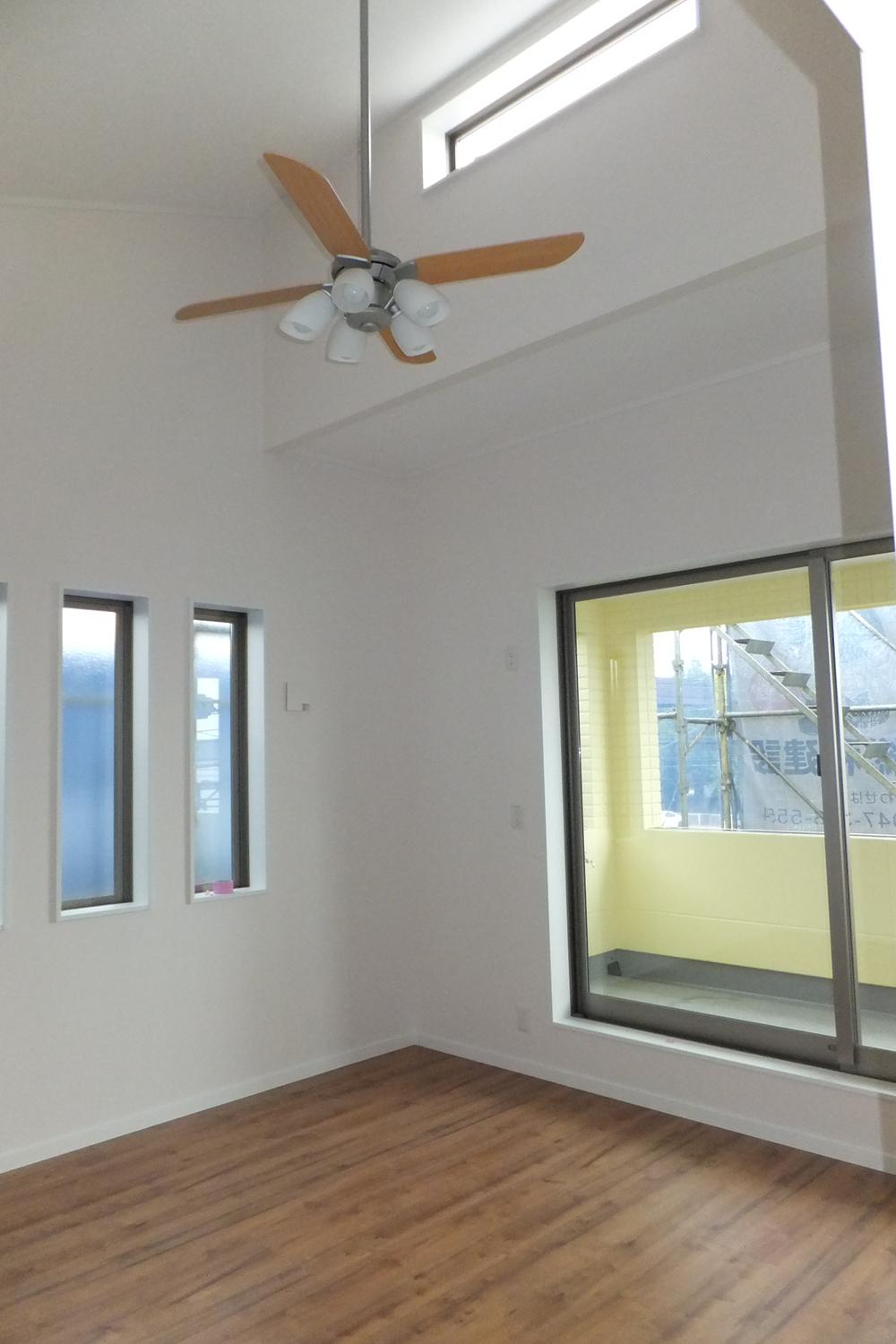 Indoor (September 2013) Shooting
室内(2013年9月)撮影
Entrance玄関 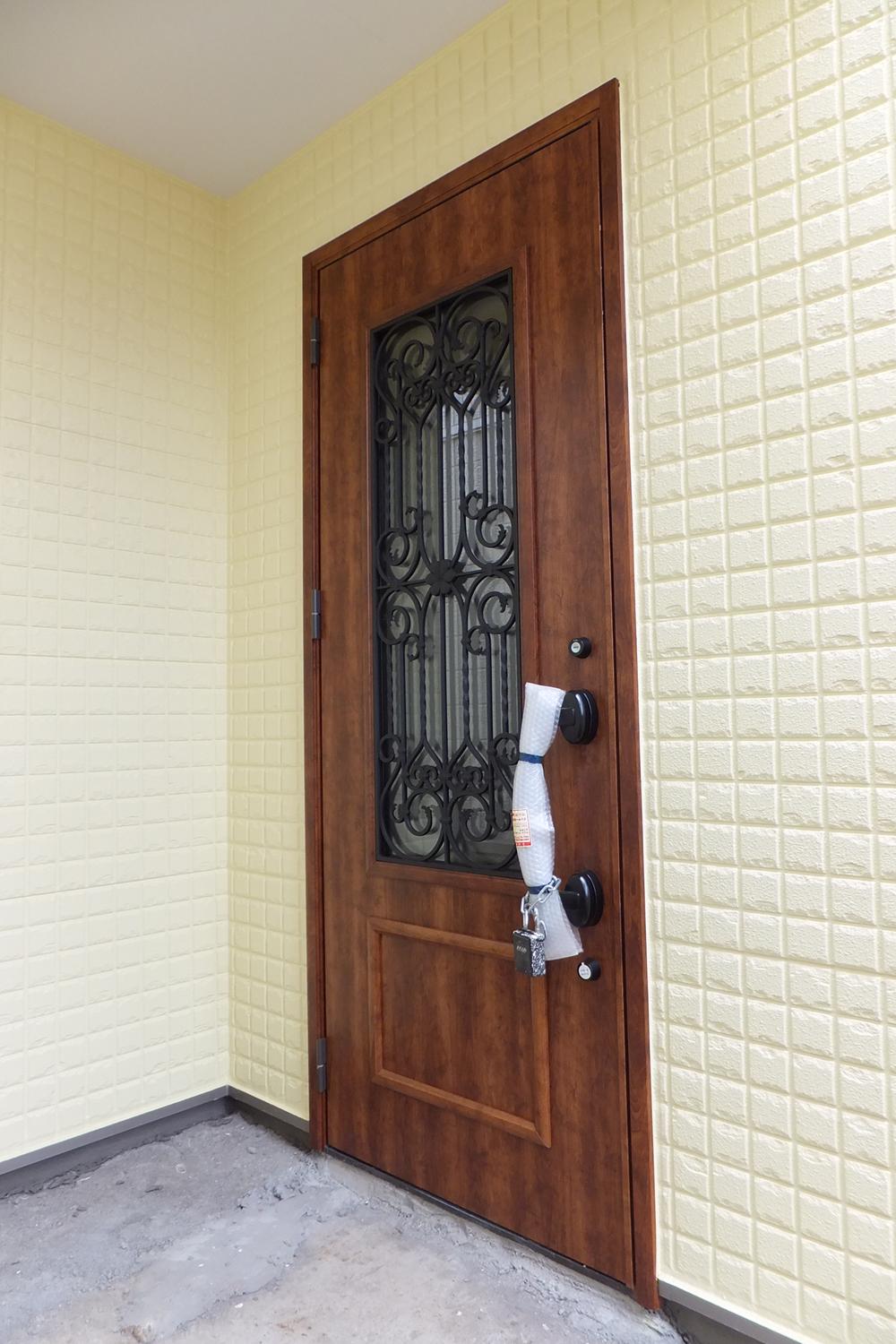 Local (September 2013) Shooting
現地(2013年9月)撮影
Wash basin, toilet洗面台・洗面所 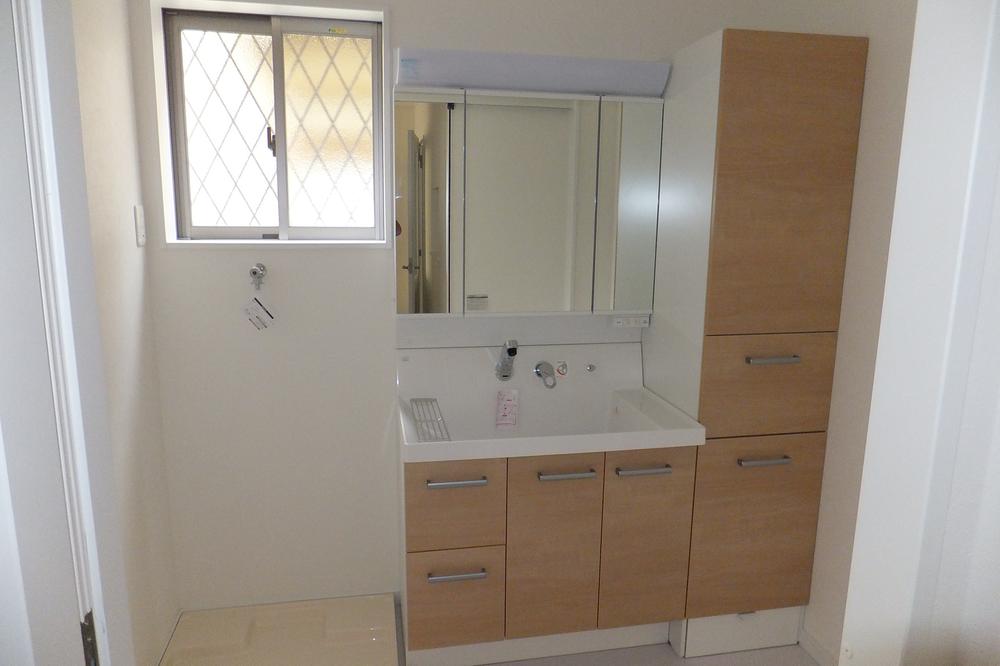 Indoor (September 2013) Shooting
室内(2013年9月)撮影
Toiletトイレ 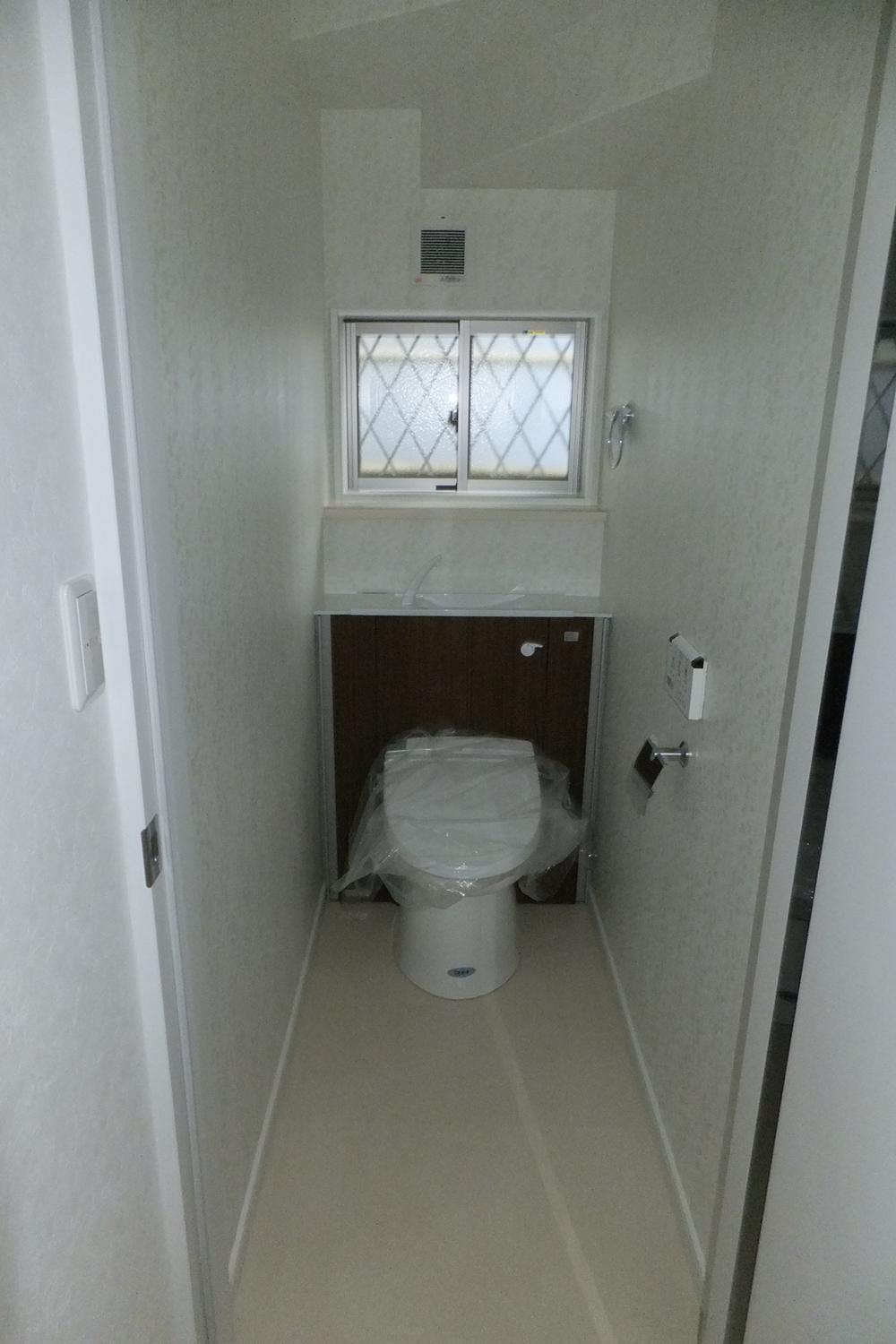 Indoor (September 2013) Shooting
室内(2013年9月)撮影
Construction ・ Construction method ・ specification構造・工法・仕様 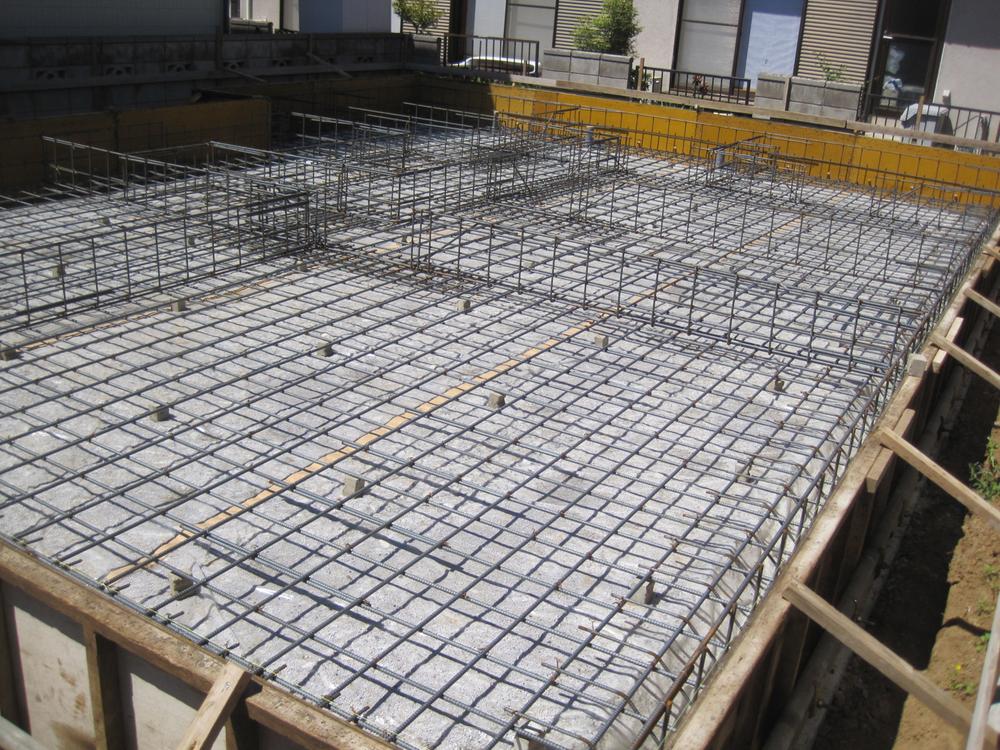 Foundation reinforcement 20mm pitch
基礎配筋 20mmピッチ
Local photos, including front road前面道路含む現地写真 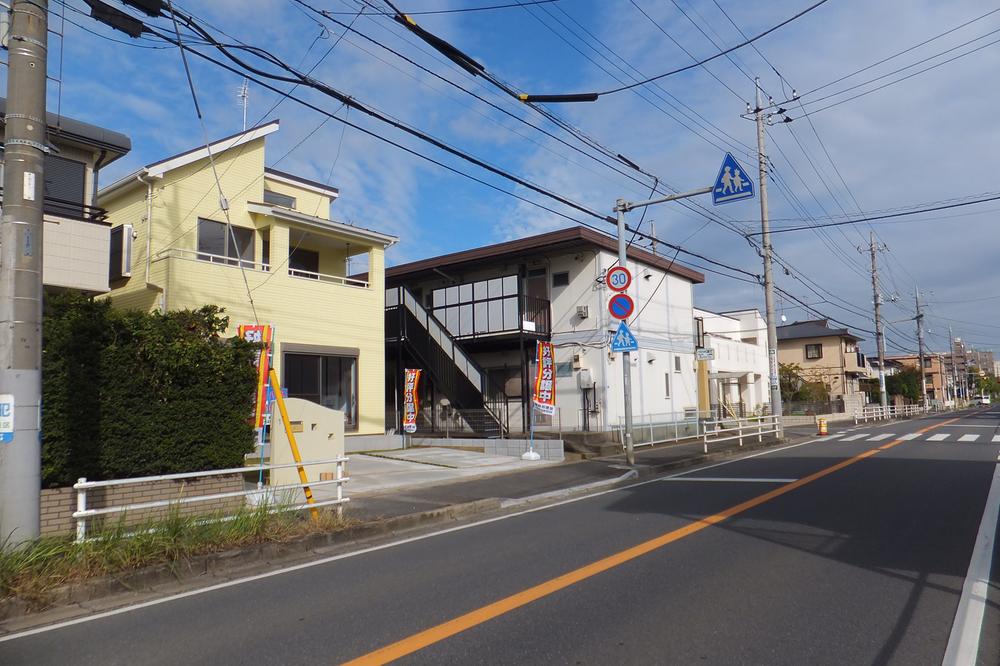 Local (10 May 2013) Shooting
現地(2013年10月)撮影
Balconyバルコニー 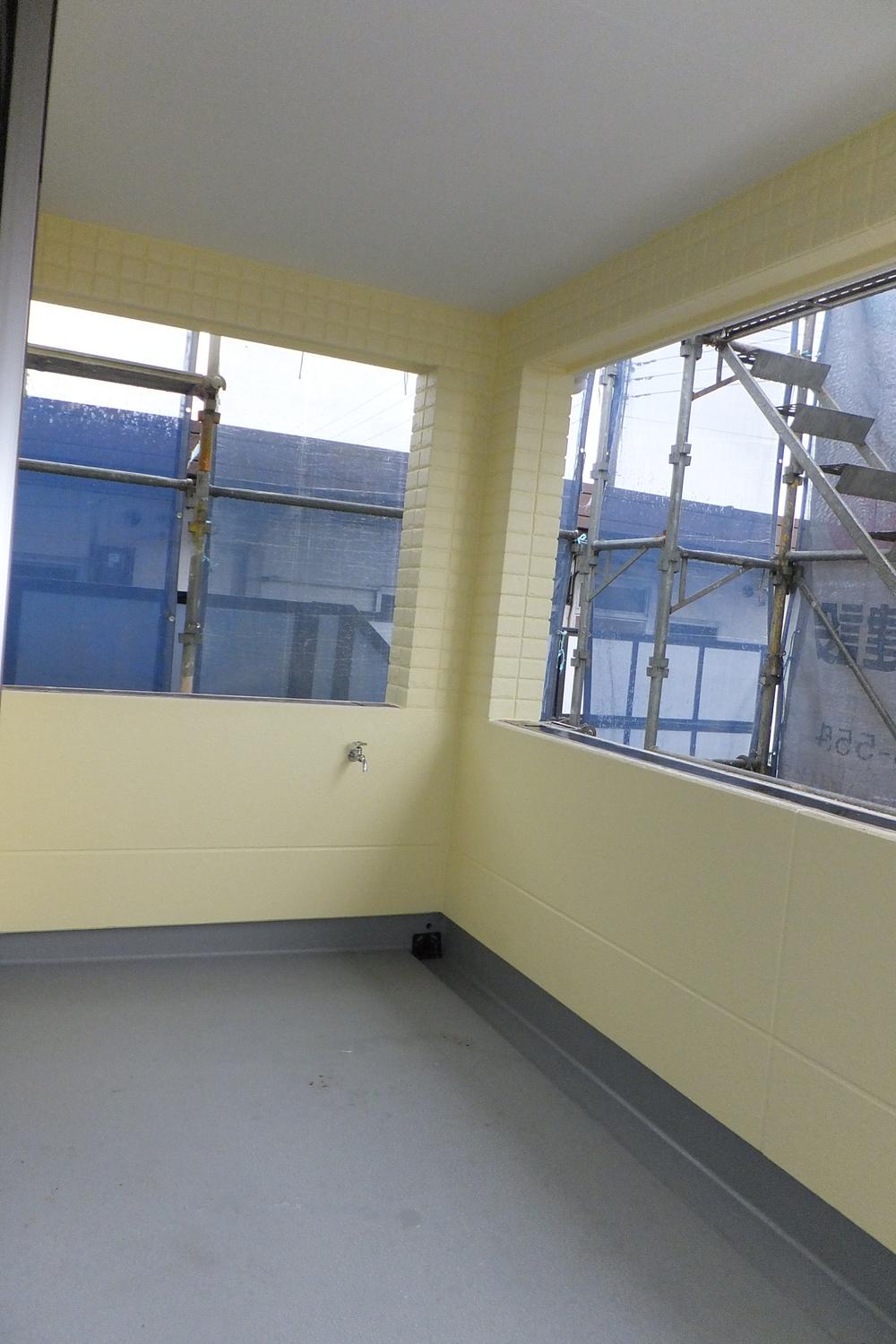 Local (September 2013) Shooting
現地(2013年9月)撮影
Supermarketスーパー 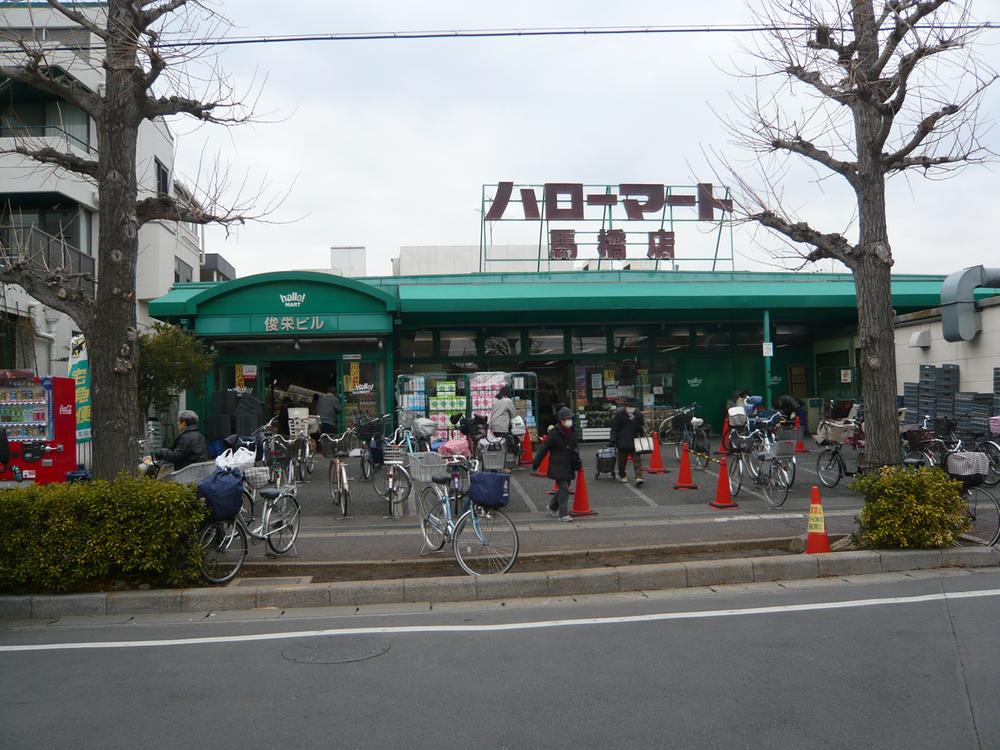 648m until Hello Mart bridle bridge shop
ハローマート馬橋店まで648m
Other introspectionその他内観 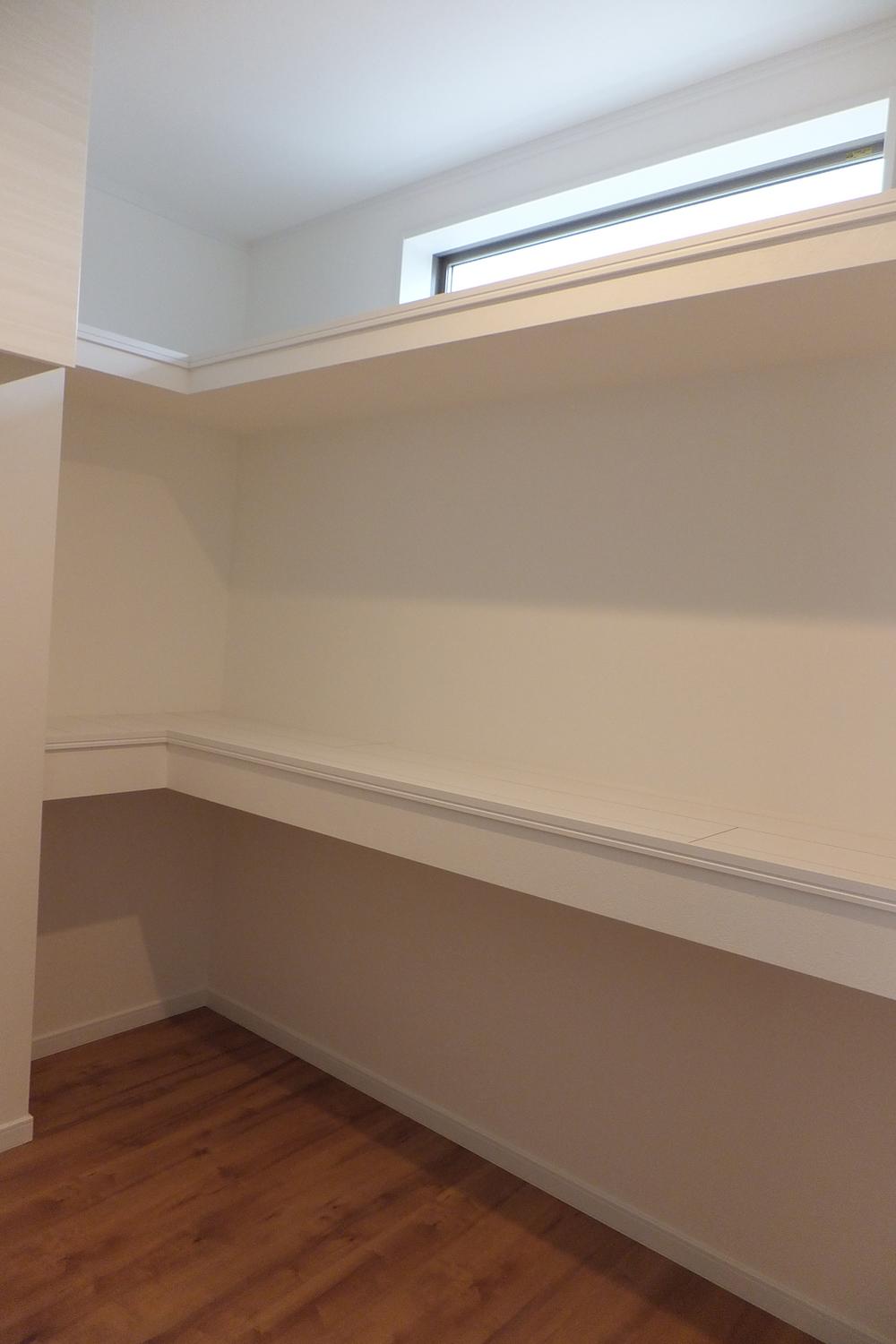 Indoor (September 2013) Shooting
室内(2013年9月)撮影
Kitchenキッチン 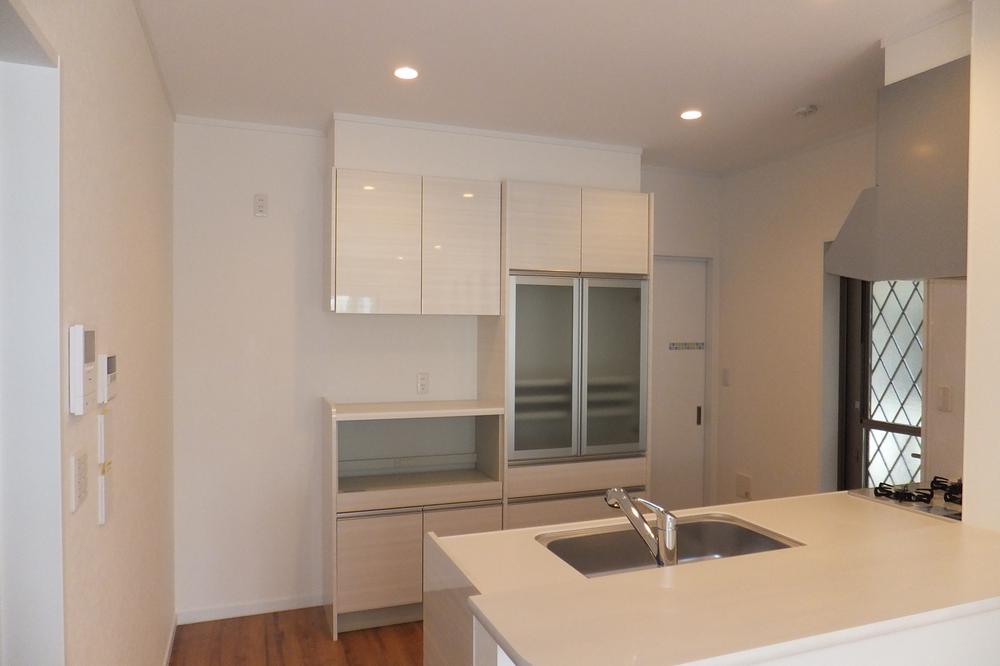 Indoor (September 2013) Shooting
室内(2013年9月)撮影
Non-living roomリビング以外の居室 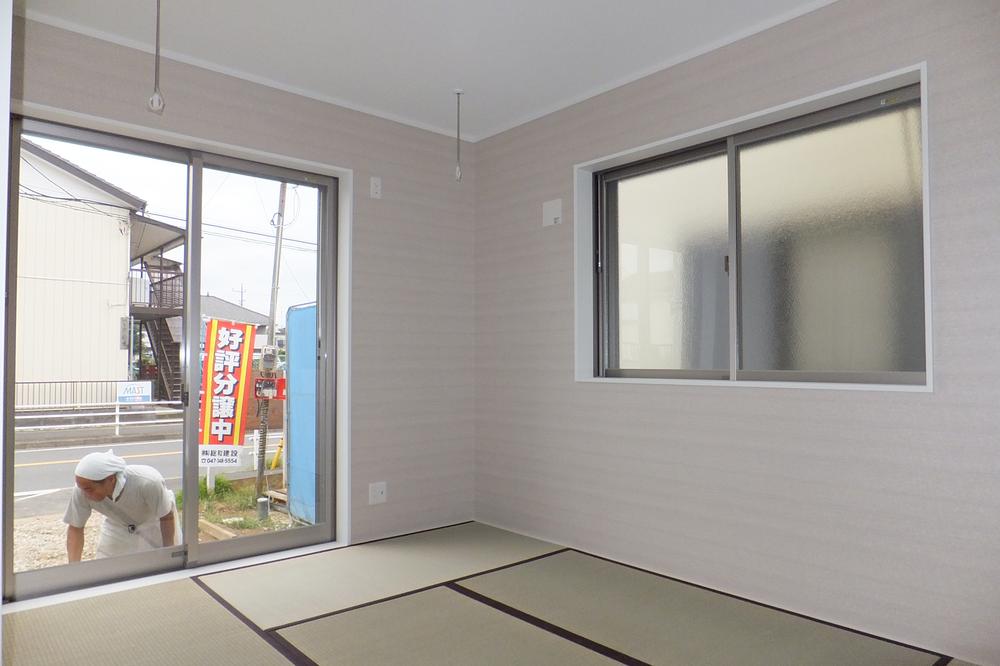 Indoor (September 2013) Shooting
室内(2013年9月)撮影
Entrance玄関 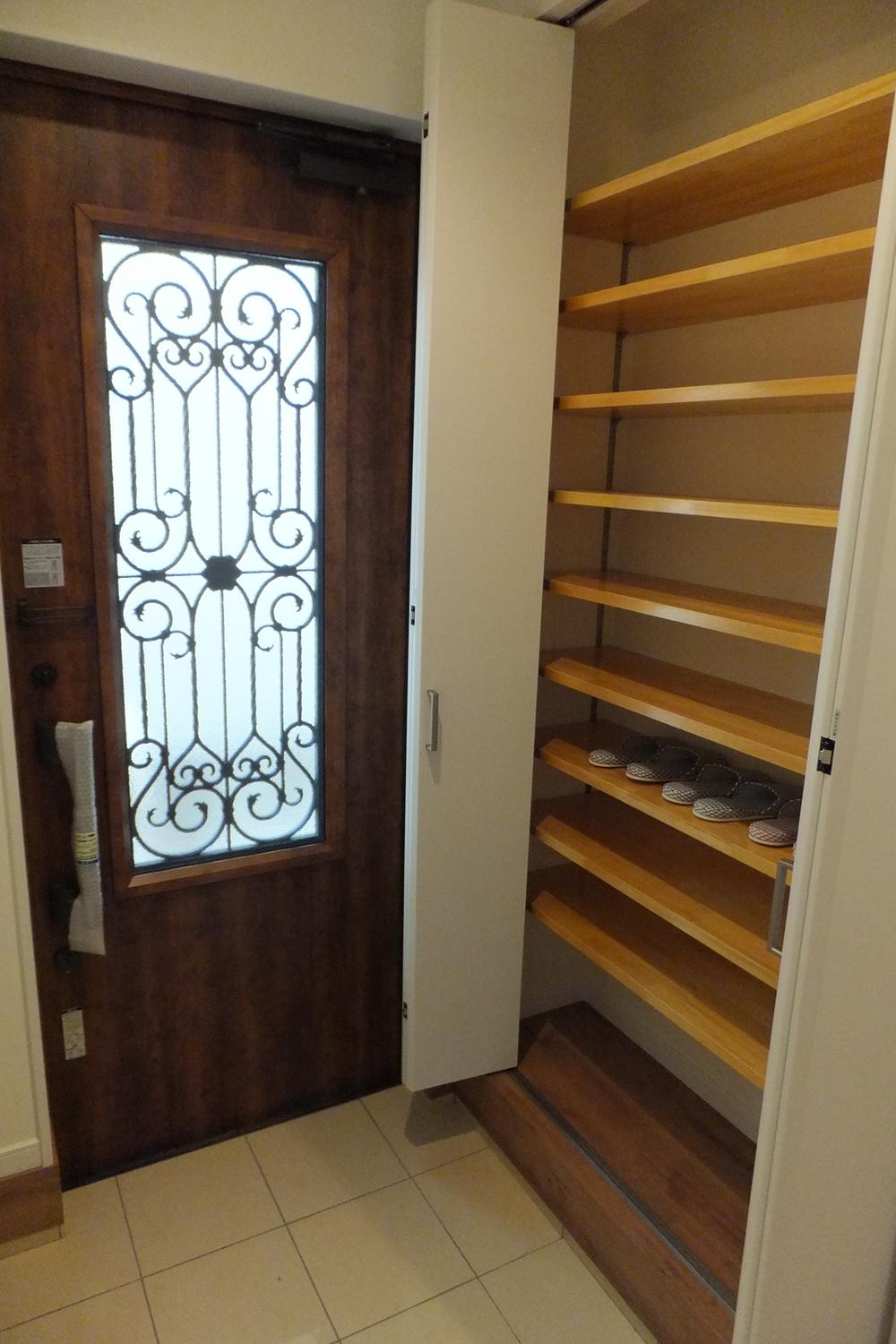 Local (September 2013) Shooting
現地(2013年9月)撮影
Construction ・ Construction method ・ specification構造・工法・仕様 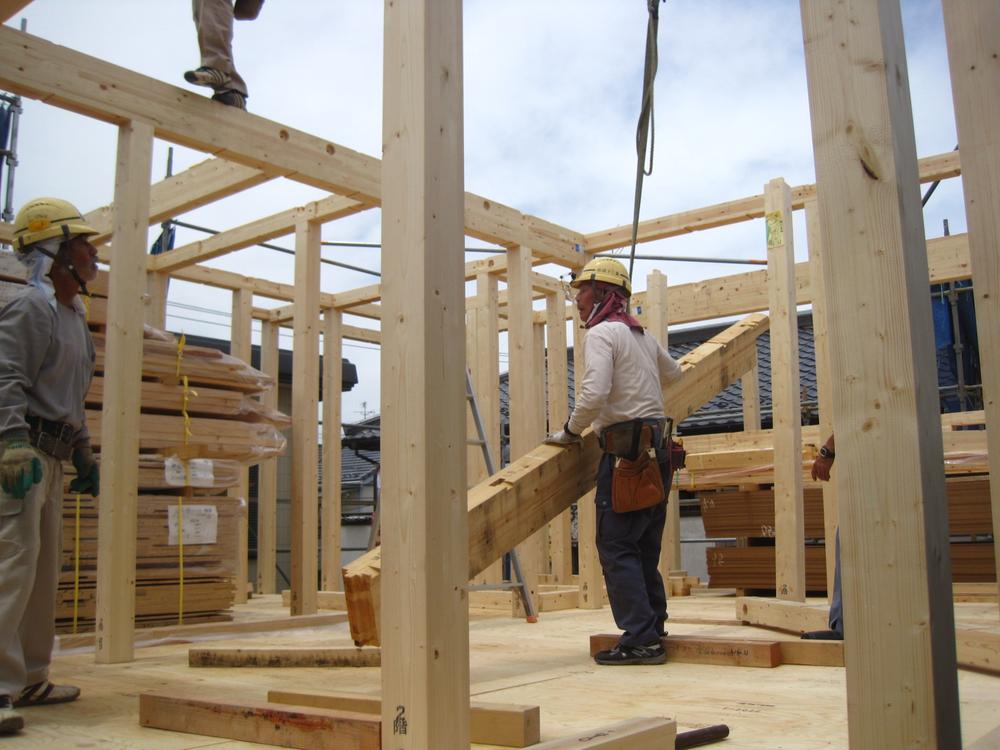 Pillar All 4 cun
柱オール4寸
Supermarketスーパー 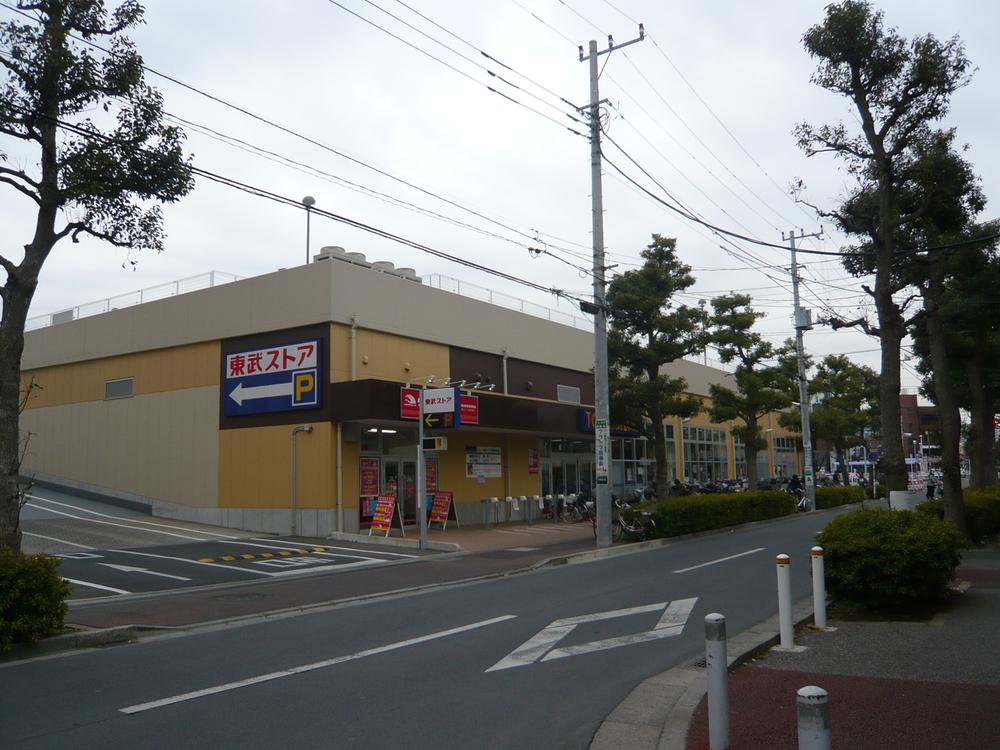 1148m to Tobu Store Co., Ltd. bridle bridge shop
東武ストア馬橋店まで1148m
Other introspectionその他内観 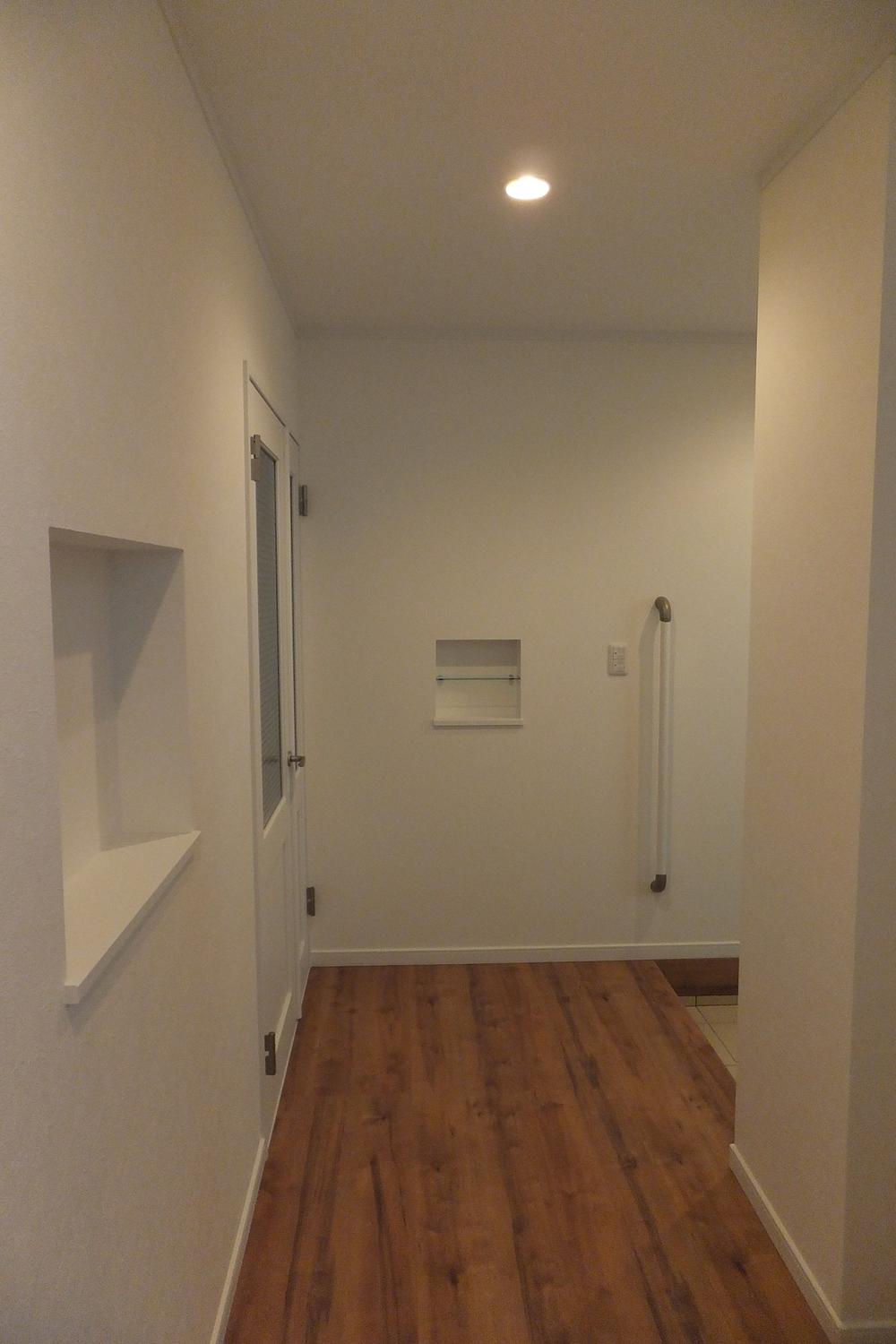 Indoor (September 2013) Shooting
室内(2013年9月)撮影
Location
| 






















