New Homes » Kanto » Chiba Prefecture » Matsudo
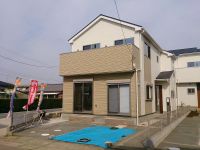 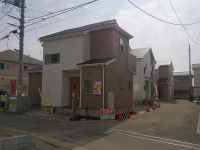
| | Matsudo, Chiba Prefecture 千葉県松戸市 |
| JR Joban Line "Kitakogane" walk 11 minutes JR常磐線「北小金」歩11分 |
| It was completed! Weekly "Saturday ・ Day "local sales meeting held in! Please come directly to the local. 完成しました!毎週「土・日」現地販売会開催中!直接現地へお越しください。 |
| All five subdivisions on the location within walking distance to the mainland temple to feel the four seasons. It is ideal for close child-rearing environment up to elementary school. 四季を感じる本土寺まで歩いていけるロケーションに全5区画分譲。小学校まで近く子育て環境に最適です。 |
Features pickup 特徴ピックアップ | | Measures to conserve energy / Corresponding to the flat-35S / Solar power system / Year Available / Parking two Allowed / 2 along the line more accessible / Facing south / System kitchen / Bathroom Dryer / All room storage / Siemens south road / A quiet residential area / LDK15 tatami mats or more / Corner lot / Japanese-style room / Shaping land / Washbasin with shower / Toilet 2 places / Bathroom 1 tsubo or more / 2-story / South balcony / Double-glazing / Warm water washing toilet seat / Underfloor Storage / TV monitor interphone / Water filter / City gas / All rooms are two-sided lighting / Located on a hill 省エネルギー対策 /フラット35Sに対応 /太陽光発電システム /年内入居可 /駐車2台可 /2沿線以上利用可 /南向き /システムキッチン /浴室乾燥機 /全居室収納 /南側道路面す /閑静な住宅地 /LDK15畳以上 /角地 /和室 /整形地 /シャワー付洗面台 /トイレ2ヶ所 /浴室1坪以上 /2階建 /南面バルコニー /複層ガラス /温水洗浄便座 /床下収納 /TVモニタ付インターホン /浄水器 /都市ガス /全室2面採光 /高台に立地 | Event information イベント情報 | | Local sales meetings (please visitors to direct local) schedule / Every Saturday, Sunday and public holidays time / 10:00 ~ 17:00 現地販売会(直接現地へご来場ください)日程/毎週土日祝時間/10:00 ~ 17:00 | Price 価格 | | 24,800,000 yen ~ 29,800,000 yen 2480万円 ~ 2980万円 | Floor plan 間取り | | 4LDK 4LDK | Units sold 販売戸数 | | 4 units 4戸 | Total units 総戸数 | | 5 units 5戸 | Land area 土地面積 | | 110.96 sq m ~ 141.46 sq m (measured) 110.96m2 ~ 141.46m2(実測) | Building area 建物面積 | | 97.2 sq m ~ 98.82 sq m (measured) 97.2m2 ~ 98.82m2(実測) | Driveway burden-road 私道負担・道路 | | Road width: 3.4m ~ 4.0m, Asphaltic pavement 道路幅:3.4m ~ 4.0m、アスファルト舗装 | Completion date 完成時期(築年月) | | 2013 in early October 2013年10月上旬 | Address 住所 | | Matsudo, Chiba Prefecture Tonohiraga 千葉県松戸市殿平賀 | Traffic 交通 | | JR Joban Line "Kitakogane" Ayumu 11 shunt iron Nagareyama line "small Kinjo toe" walking 13 minutes JR常磐線「北小金」歩11分流鉄流山線「小金城趾」歩13分
| Person in charge 担当者より | | Person in charge of Susa Keiichi Age: 30 Daigyokai experience: 9 years local people of Chiba Prefecture Nagareyama living 30 years. Big event called home purchase in your life think seriously everyone. Facing seriously to our customers more, We hope if we help even a little. 担当者諏佐 恵一年齢:30代業界経験:9年千葉県流山市在住30年の地元民です。人生の中で住宅購入というビックイベントは皆さん真剣だと思います。お客様以上に真剣に向き合い、少しでもお手伝いができれば幸いです。 | Contact お問い合せ先 | | TEL: 0800-809-8644 [Toll free] mobile phone ・ Also available from PHS
Caller ID is not notified
Please contact the "saw SUUMO (Sumo)"
If it does not lead, If the real estate company TEL:0800-809-8644【通話料無料】携帯電話・PHSからもご利用いただけます
発信者番号は通知されません
「SUUMO(スーモ)を見た」と問い合わせください
つながらない方、不動産会社の方は
| Building coverage, floor area ratio 建ぺい率・容積率 | | Kenpei rate: 50%, Volume ratio: 100% 建ペい率:50%、容積率:100% | Time residents 入居時期 | | Three months after the contract 契約後3ヶ月 | Land of the right form 土地の権利形態 | | Ownership 所有権 | Structure and method of construction 構造・工法 | | Wooden 2-story 木造2階建 | Construction 施工 | | First, Building Products Co., Ltd. ファースト住建株式会社 | Use district 用途地域 | | One low-rise 1種低層 | Land category 地目 | | Residential land 宅地 | Other limitations その他制限事項 | | Regulations have by the Landscape Act 景観法による規制有 | Overview and notices その他概要・特記事項 | | Contact: Susa Keiichi, Building confirmation number: No. 13UDI2T Ken 0733 other 担当者:諏佐 恵一、建築確認番号:第13UDI2T建0733号他 | Company profile 会社概要 | | <Mediation> Governor of Chiba Prefecture (2) No. 014692 (stock) Eye Kyu planning Yubinbango270-0013 Matsudo, Chiba Prefecture Koganekiyoshigaoka 2-18-7 <仲介>千葉県知事(2)第014692号(株)アイキュウプランニング〒270-0013 千葉県松戸市小金きよしケ丘2-18-7 |
Local appearance photo現地外観写真 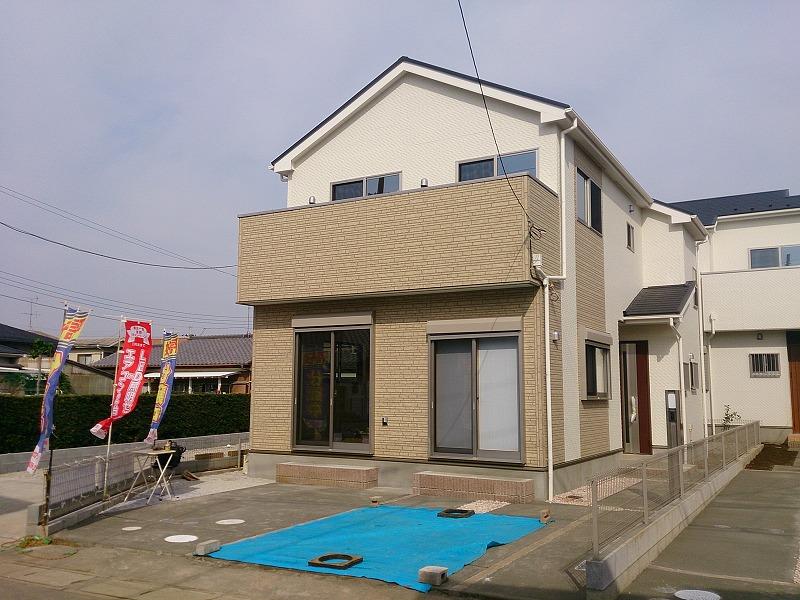 Local (November 03, 2013) Shooting Local Building 2
現地(2013年11月03日)撮影 現地2号棟
Local photos, including front road前面道路含む現地写真 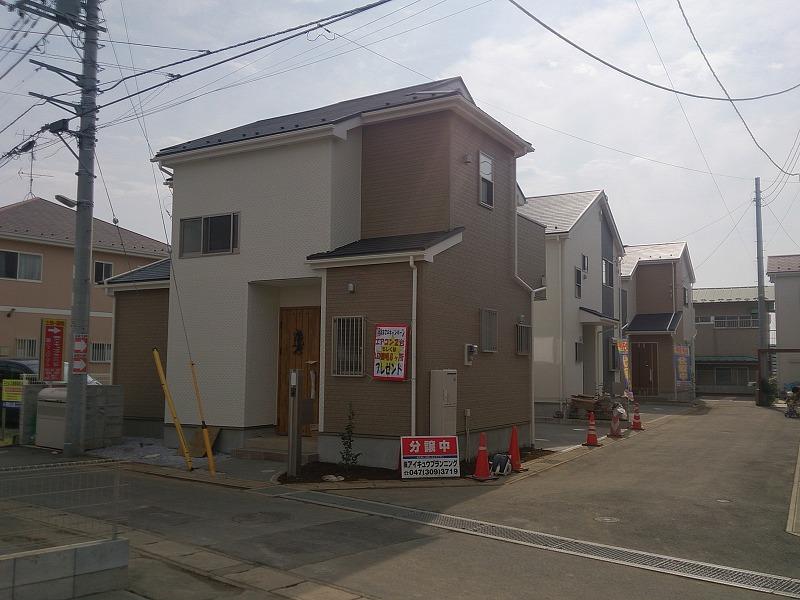 Local (November 03, 2013) Shooting Than 3.4.5 Building front road.
現地(2013年11月03日)撮影 3.4.5号棟前面道路より。
Kitchenキッチン 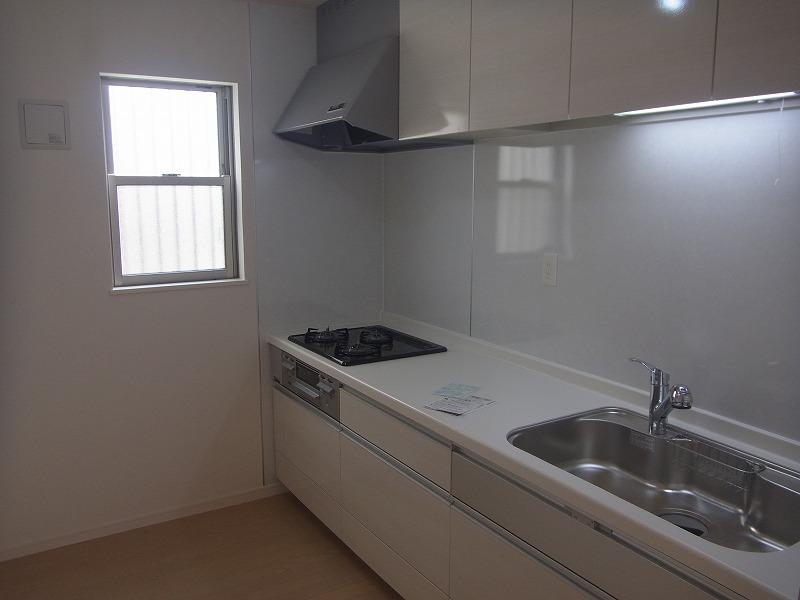 5 Building kitchen
5号棟 キッチン
Floor plan間取り図 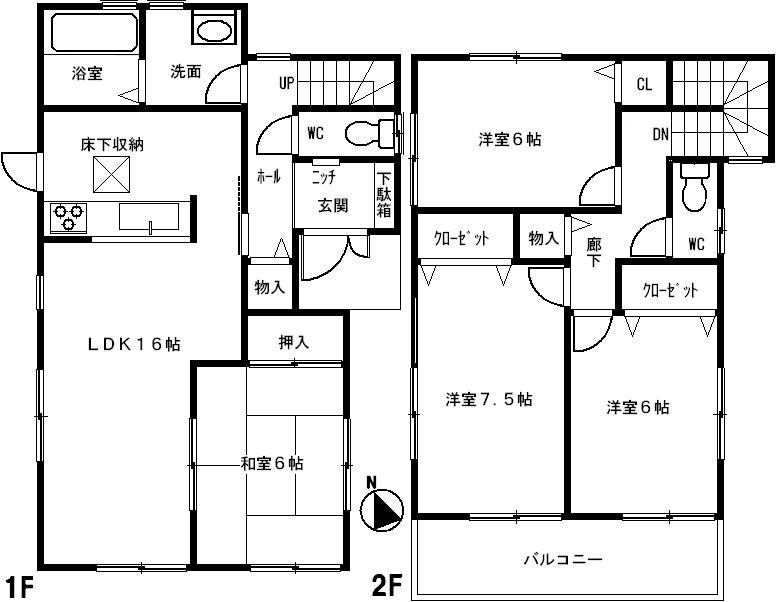 (Building 2), Price 29,800,000 yen, 4LDK, Land area 127.02 sq m , Building area 98.82 sq m
(2号棟)、価格2980万円、4LDK、土地面積127.02m2、建物面積98.82m2
Rendering (appearance)完成予想図(外観) 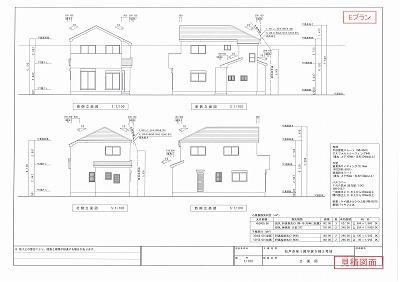 (Building 2) Rendering
(2号棟)完成予想図
Livingリビング 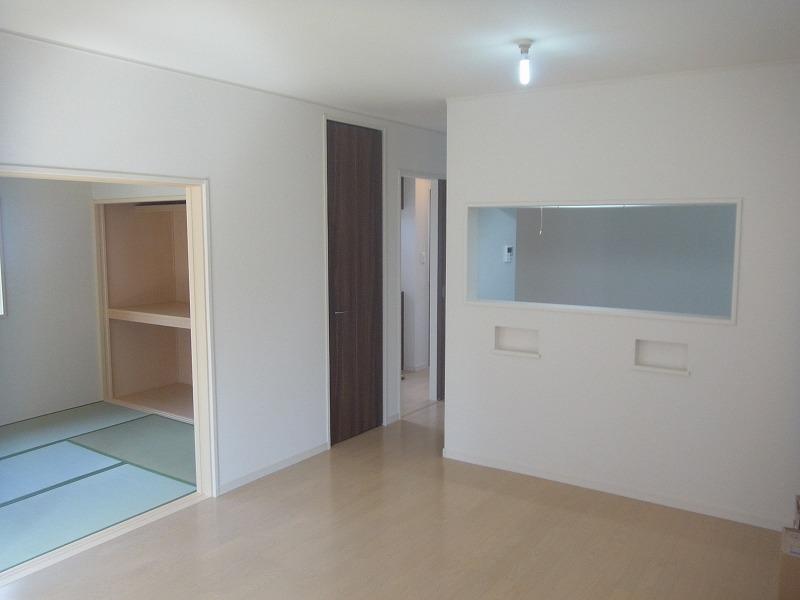 4 Building living Face-to-face kitchen
4号棟 リビング 対面キッチン
Bathroom浴室 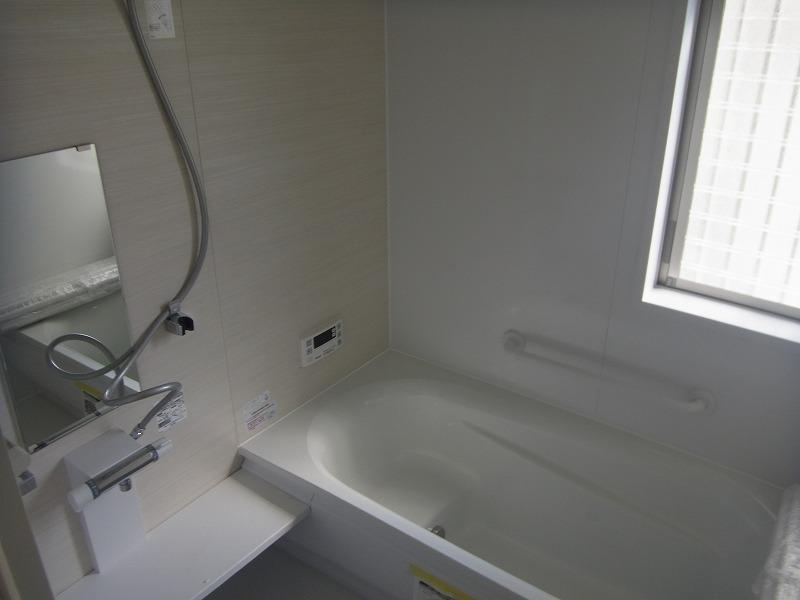 5 Building bathroom
5号棟 浴室
Local photos, including front road前面道路含む現地写真 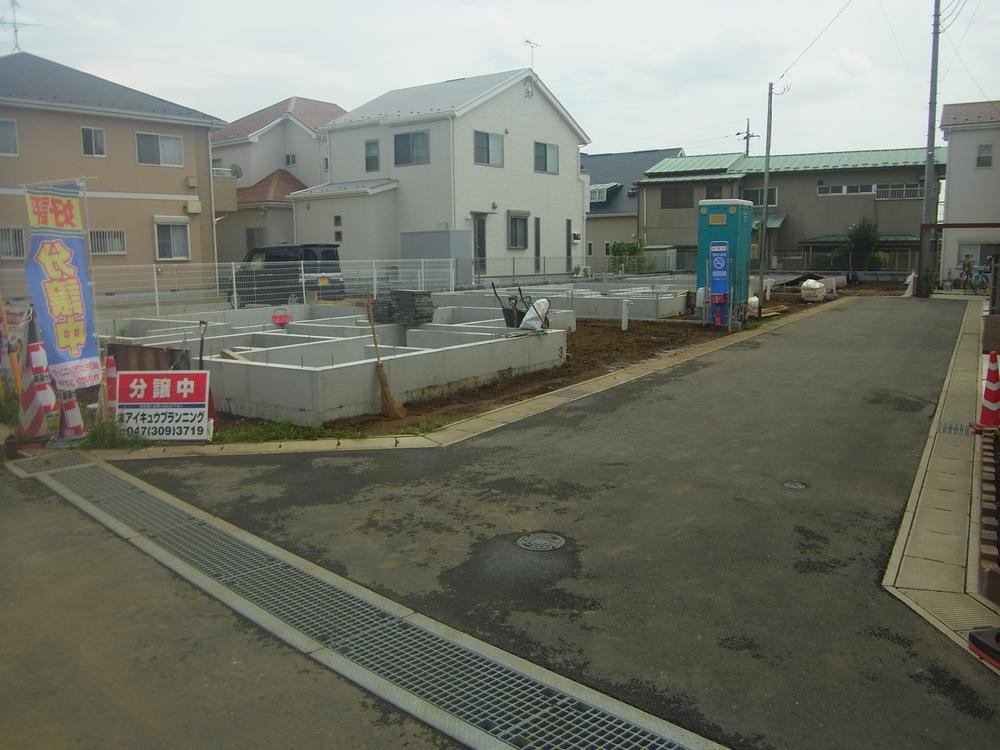 Local (July 2013) Shooting
現地(2013年7月)撮影
Primary school小学校 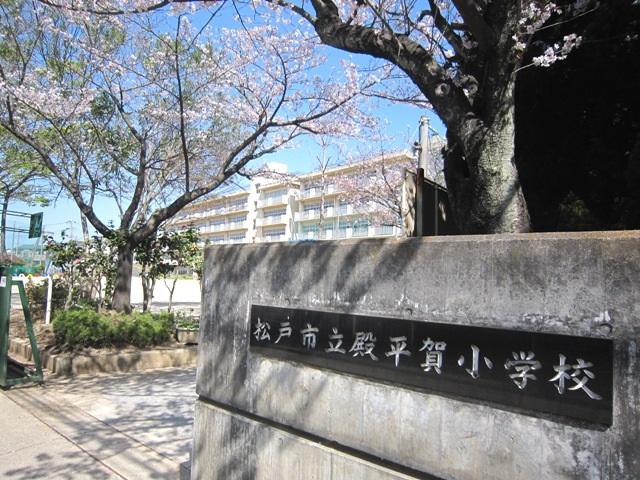 Tonohiraga until elementary school 170m
殿平賀小学校まで170m
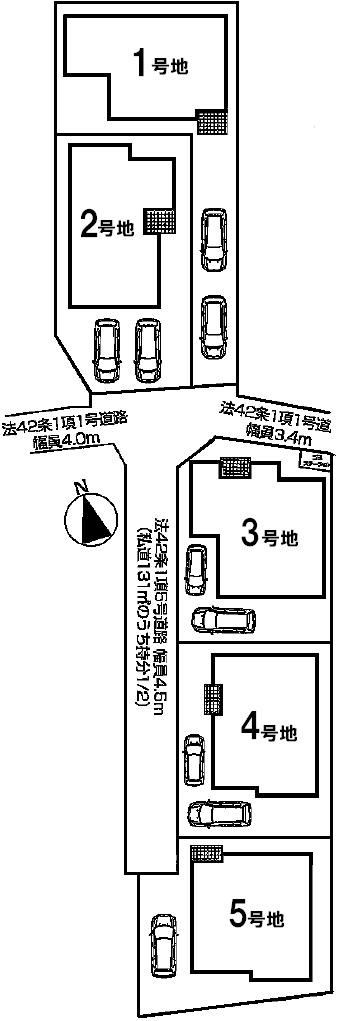 The entire compartment Figure
全体区画図
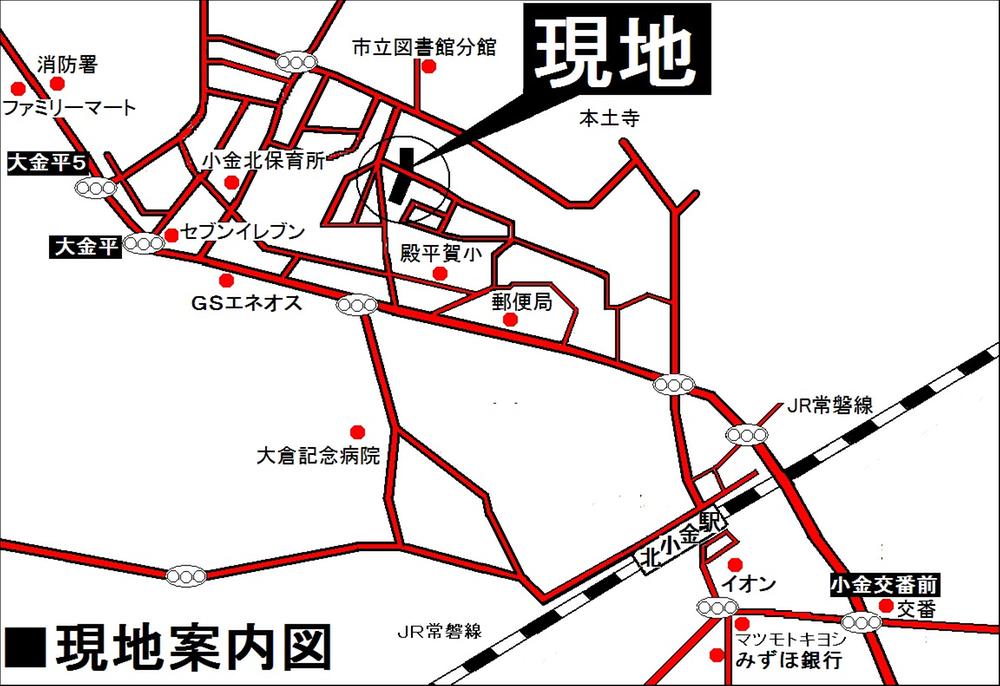 Local guide map
現地案内図
Floor plan間取り図 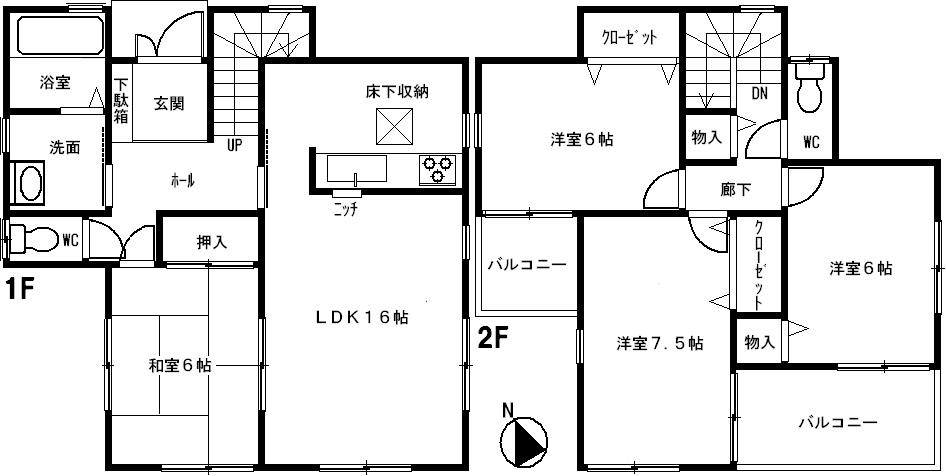 (3 Building), Price 26,800,000 yen, 4LDK, Land area 110.96 sq m , Building area 97.2 sq m
(3号棟)、価格2680万円、4LDK、土地面積110.96m2、建物面積97.2m2
Rendering (appearance)完成予想図(外観) 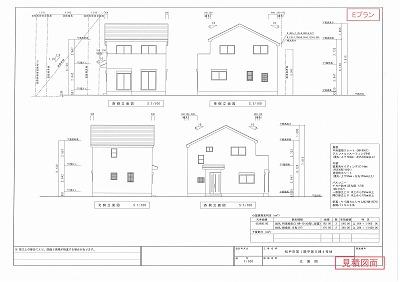 (4 Building) Rendering
(4号棟)完成予想図
Local photos, including front road前面道路含む現地写真 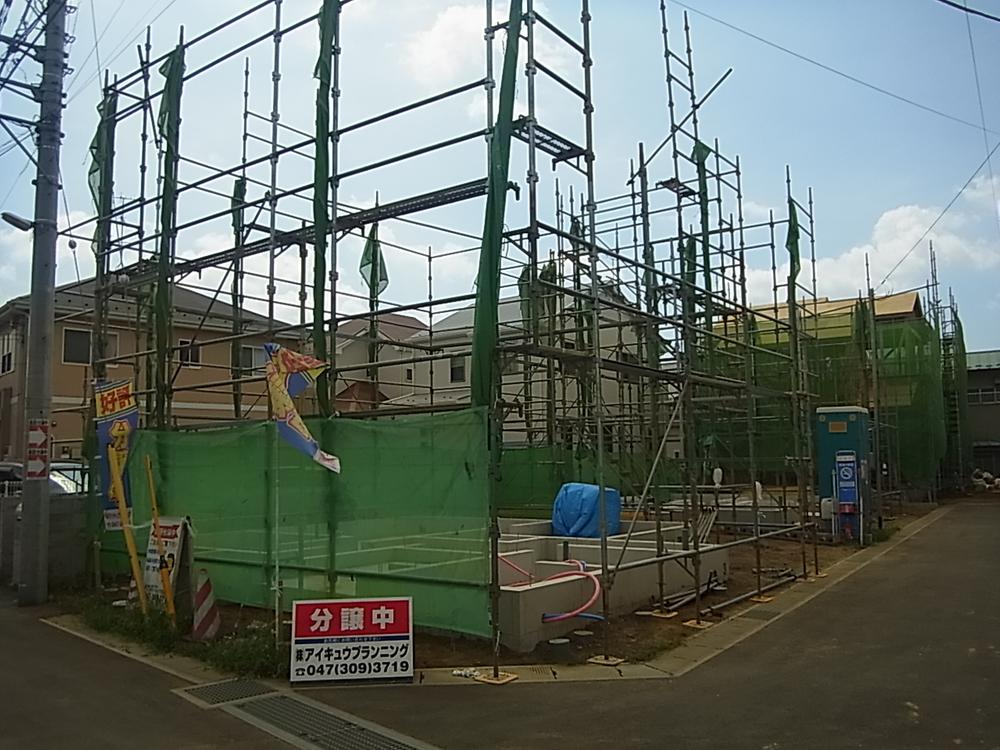 Local (August 2013) Shooting
現地(2013年8月)撮影
Junior high school中学校 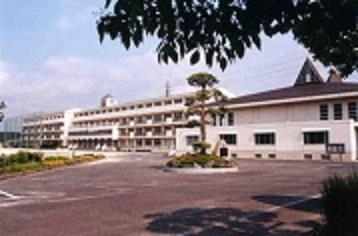 Put away until the North Junior High School 1500m
小金北中学校まで1500m
Floor plan間取り図 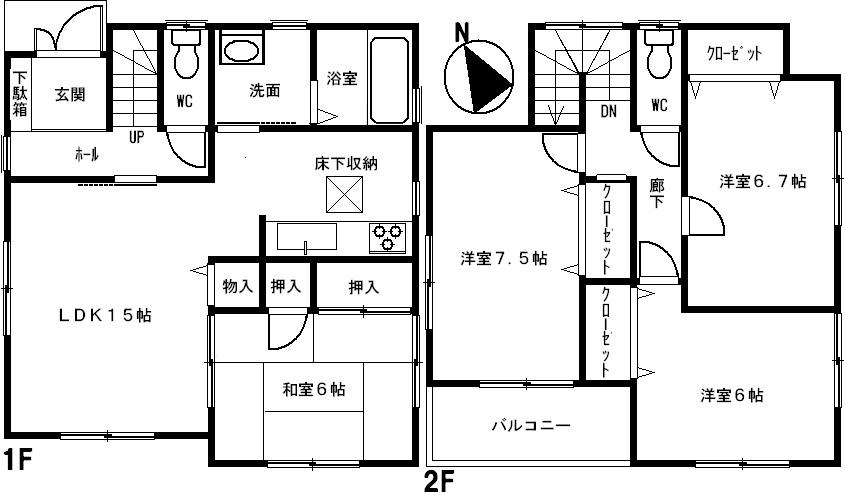 (5 Building), Price 24,800,000 yen, 4LDK, Land area 110.96 sq m , Building area 98.82 sq m
(5号棟)、価格2480万円、4LDK、土地面積110.96m2、建物面積98.82m2
Rendering (appearance)完成予想図(外観) 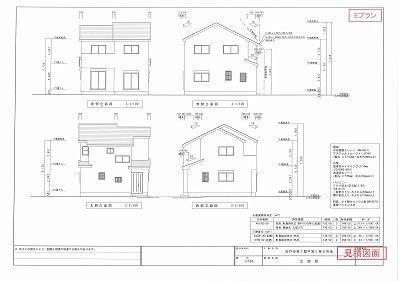 (5 Building) Rendering
(5号棟)完成予想図
Supermarketスーパー 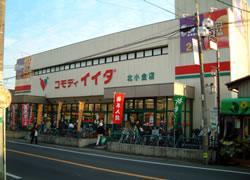 Commodities Iida up to 1100m
コモディイイダまで1100m
Hospital病院 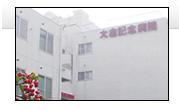 Okura 650m to Memorial Hospital
大倉記念病院まで650m
Other Environmental Photoその他環境写真 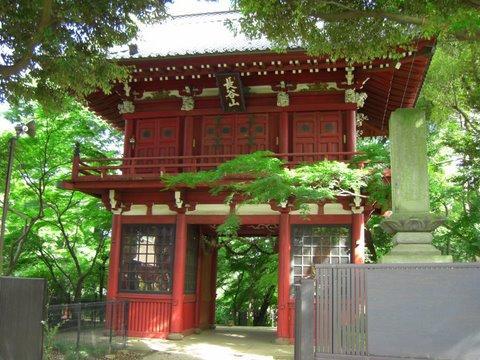 750m to the mainland temple
本土寺まで750m
Location
|





















