New Homes » Kanto » Chiba Prefecture » Matsudo
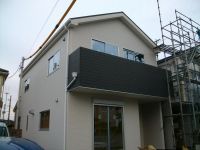 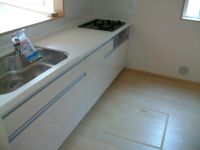
| | Matsudo, Chiba Prefecture 千葉県松戸市 |
| Shinkeiseisen "Tokiwadaira" walk 19 minutes 新京成線「常盤平」歩19分 |
| Seddo to public roads of the south width 6m. Good environment per the readjustment land. Car space parallel 2 cars. 南側幅員6mの公道に接道。区画整理地内につき環境良好。カースペース並列2台分。 |
Features pickup 特徴ピックアップ | | Corresponding to the flat-35S / Pre-ground survey / Parking two Allowed / Facing south / System kitchen / A quiet residential area / LDK15 tatami mats or more / Face-to-face kitchen / Barrier-free / Toilet 2 places / Bathroom 1 tsubo or more / 2-story / South balcony / Double-glazing / Warm water washing toilet seat / Underfloor Storage / TV monitor interphone / All room 6 tatami mats or more / Readjustment land within フラット35Sに対応 /地盤調査済 /駐車2台可 /南向き /システムキッチン /閑静な住宅地 /LDK15畳以上 /対面式キッチン /バリアフリー /トイレ2ヶ所 /浴室1坪以上 /2階建 /南面バルコニー /複層ガラス /温水洗浄便座 /床下収納 /TVモニタ付インターホン /全居室6畳以上 /区画整理地内 | Price 価格 | | 29,800,000 yen 2980万円 | Floor plan 間取り | | 4LDK 4LDK | Units sold 販売戸数 | | 1 units 1戸 | Total units 総戸数 | | 2 units 2戸 | Land area 土地面積 | | 126.38 sq m (measured) 126.38m2(実測) | Building area 建物面積 | | 105.15 sq m (measured) 105.15m2(実測) | Completion date 完成時期(築年月) | | 2013 mid-November 2013年11月中旬 | Address 住所 | | Matsudo, Chiba Prefecture Koganehara 7 千葉県松戸市小金原7 | Traffic 交通 | | Shinkeiseisen "Tokiwadaira" walk 19 minutes
JR Joban Line "Kitakogane" 12 minutes Sasazuka bus walk 3 minutes by bus 新京成線「常盤平」歩19分
JR常磐線「北小金」バス12分笹塚バス歩3分 | Person in charge 担当者より | | Rep Kasadani Shinji industry experience: 10 years to 30 years builders, Real estate sales will lead to 15 years. Things that are kept in mind of I, Always think of standing in the customer's point of view, I sincerely willing to enjoy it even after I have you purchase. Your dream of! We realize! Mortgage Omakase Please! 担当者笠谷 真二業界経験:30年工務店に10年、不動産営業は15年に至ります。私の心掛けている事は、常にお客様の立場にたって考え、購入して頂いた後も心から喜んで頂ける事です。お客様の夢!実現致します!住宅ローンおまかせ下さい! | Contact お問い合せ先 | | TEL: 0800-603-1028 [Toll free] mobile phone ・ Also available from PHS
Caller ID is not notified
Please contact the "saw SUUMO (Sumo)"
If it does not lead, If the real estate company TEL:0800-603-1028【通話料無料】携帯電話・PHSからもご利用いただけます
発信者番号は通知されません
「SUUMO(スーモ)を見た」と問い合わせください
つながらない方、不動産会社の方は
| Building coverage, floor area ratio 建ぺい率・容積率 | | Kenpei rate: 50%, Volume ratio: 100% 建ペい率:50%、容積率:100% | Time residents 入居時期 | | Consultation 相談 | Land of the right form 土地の権利形態 | | Ownership 所有権 | Use district 用途地域 | | One low-rise 1種低層 | Overview and notices その他概要・特記事項 | | Contact: Kasadani Shinji, Building confirmation number: No. 13UD13T Ken 01043 担当者:笠谷 真二、建築確認番号:第13UD13T建01043号 | Company profile 会社概要 | | <Employer ・ Marketing alliance (agency)> Governor of Chiba Prefecture (7) No. 008884 No. Minori Development Co., Ltd. Yubinbango270-2241 Matsudo, Chiba Prefecture Matsudoshinden 425-4 <事業主・販売提携(代理)>千葉県知事(7)第008884号みのり開発(株)〒270-2241 千葉県松戸市松戸新田425-4 |
Local appearance photo現地外観写真 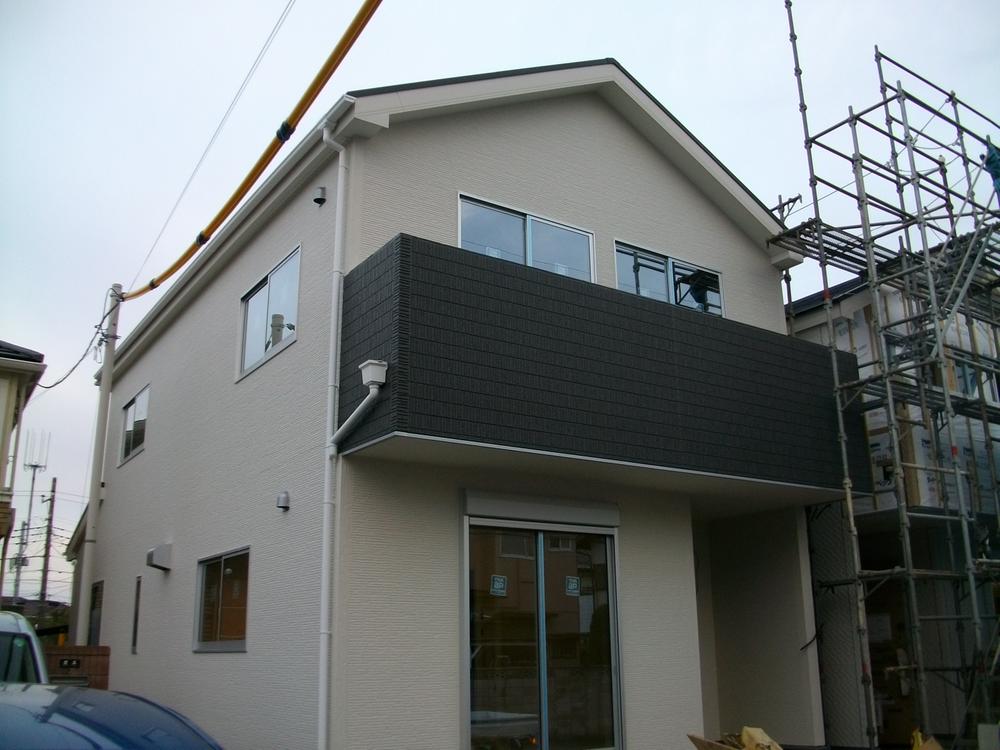 Local (10 May 2013) Shooting
現地(2013年10月)撮影
Kitchenキッチン 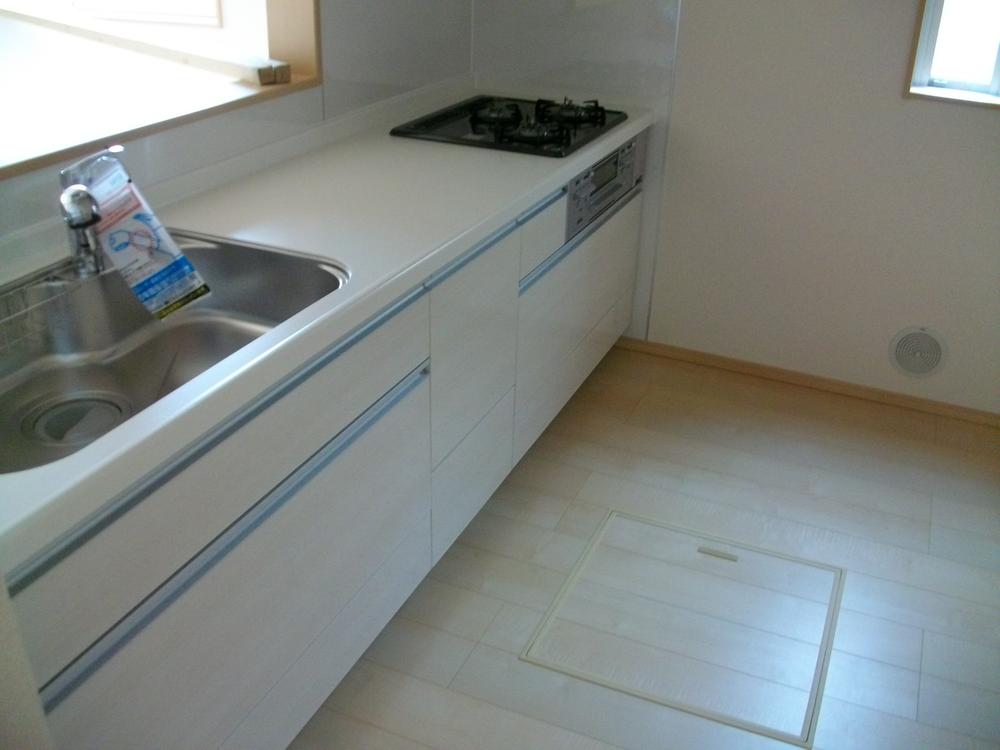 Indoor (10 May 2013) Shooting
室内(2013年10月)撮影
Livingリビング 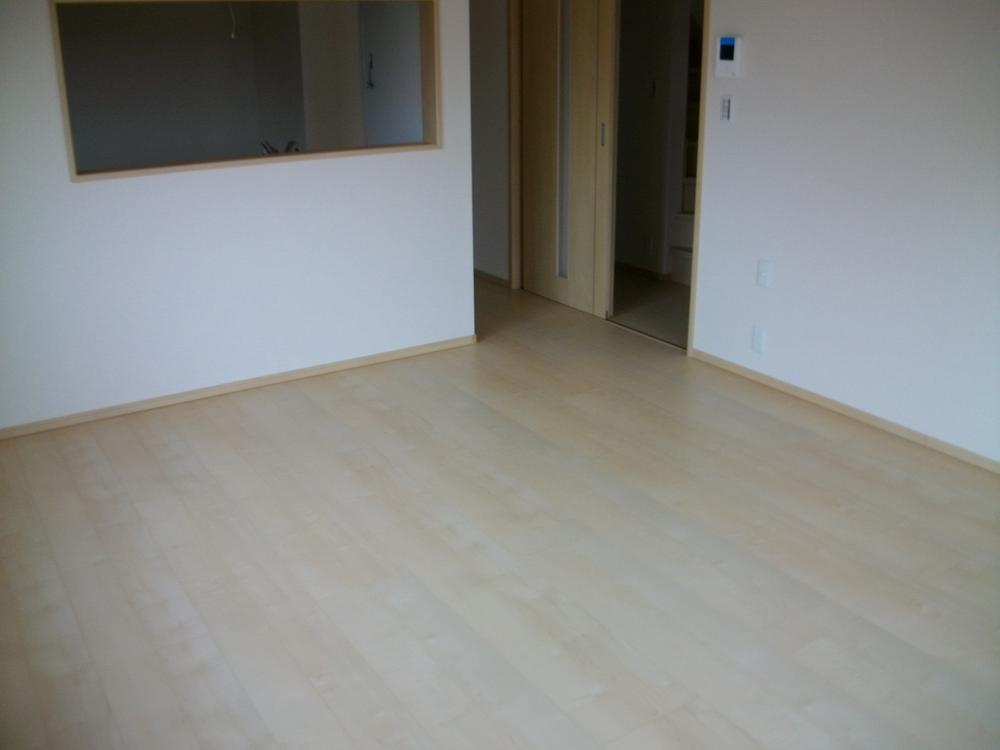 Indoor (10 May 2013) Shooting
室内(2013年10月)撮影
Floor plan間取り図 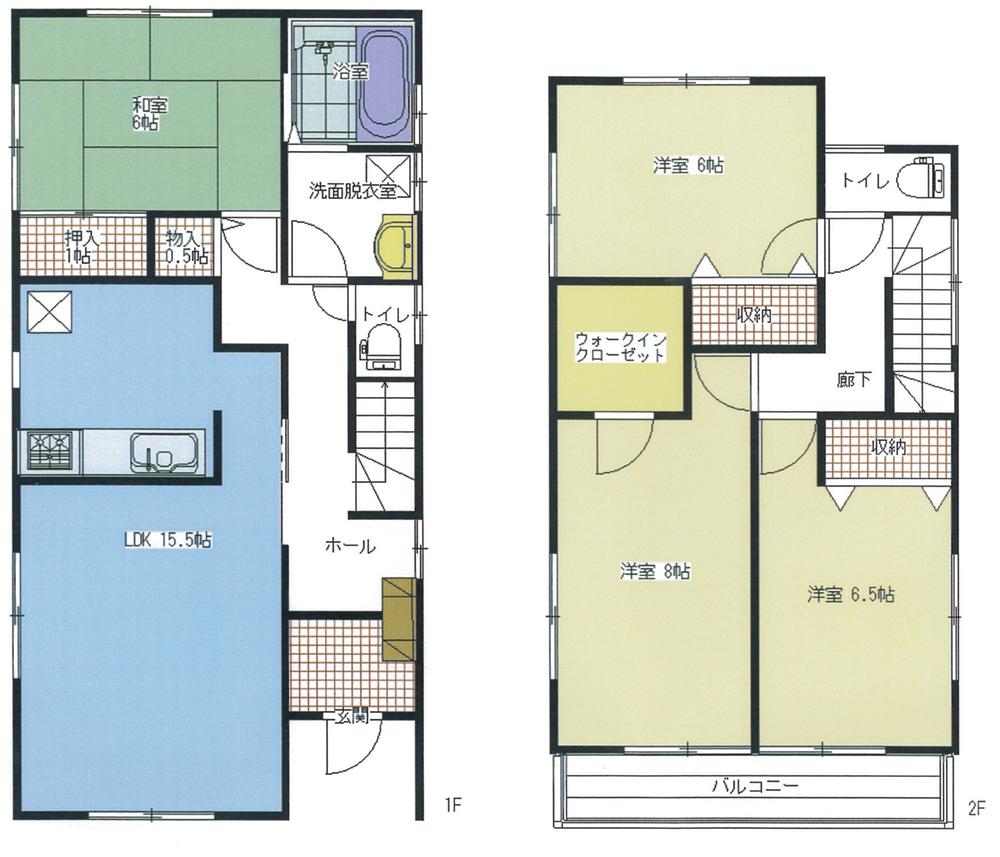 (1 Building), Price 29,800,000 yen, 4LDK, Land area 126.38 sq m , Building area 105.15 sq m
(1号棟)、価格2980万円、4LDK、土地面積126.38m2、建物面積105.15m2
Bathroom浴室 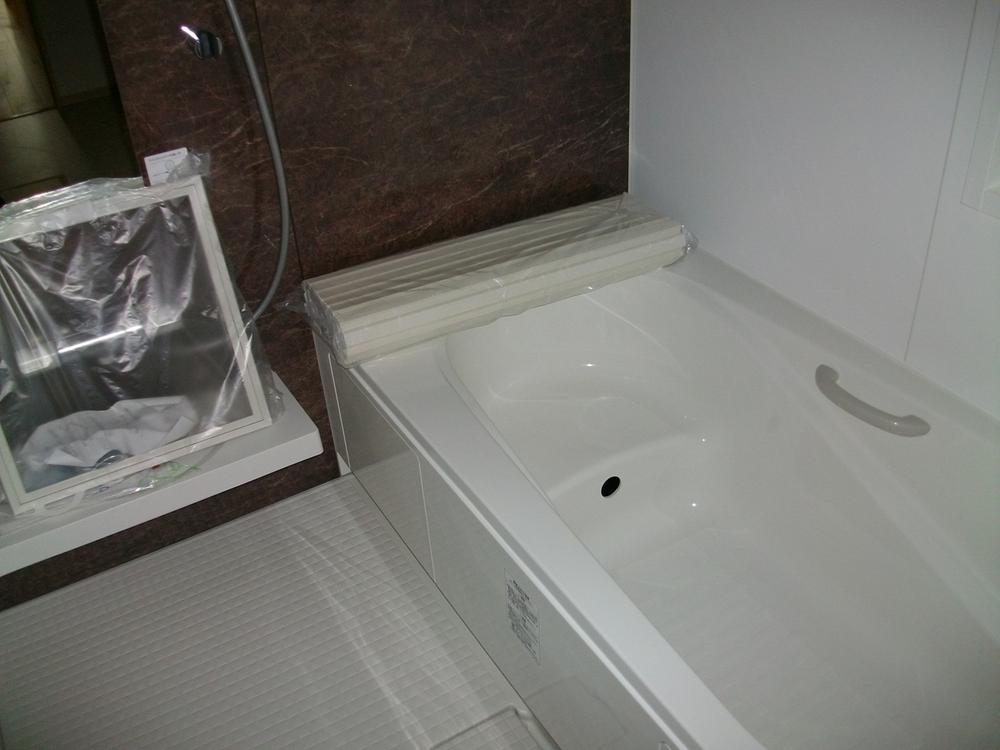 Indoor (10 May 2013) Shooting
室内(2013年10月)撮影
Non-living roomリビング以外の居室 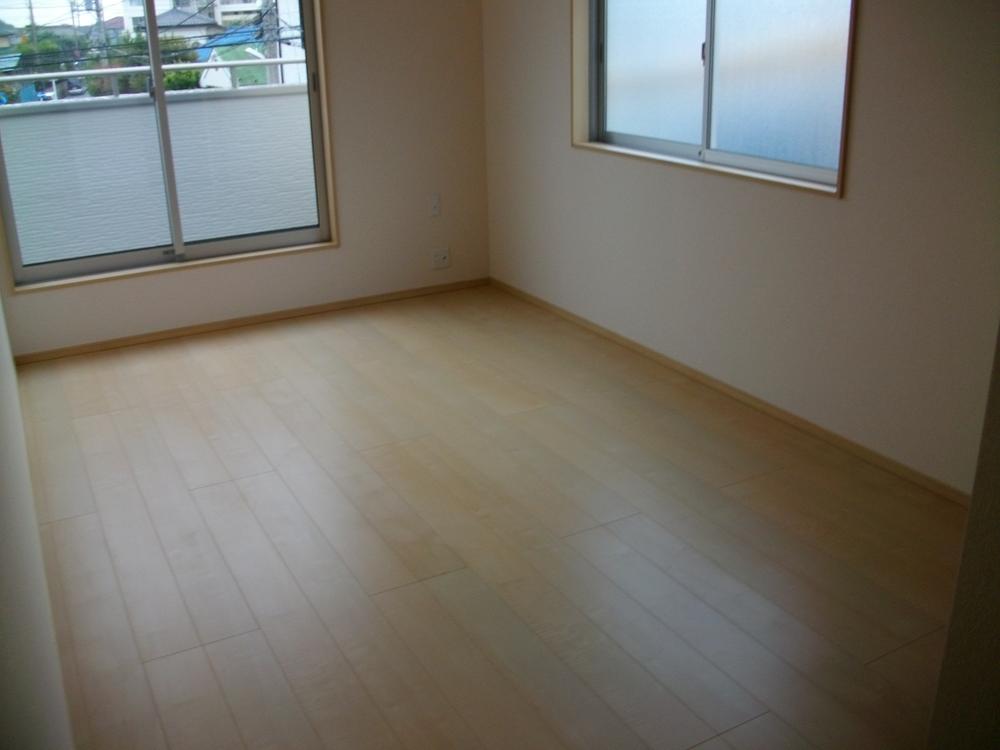 Indoor (10 May 2013) Shooting
室内(2013年10月)撮影
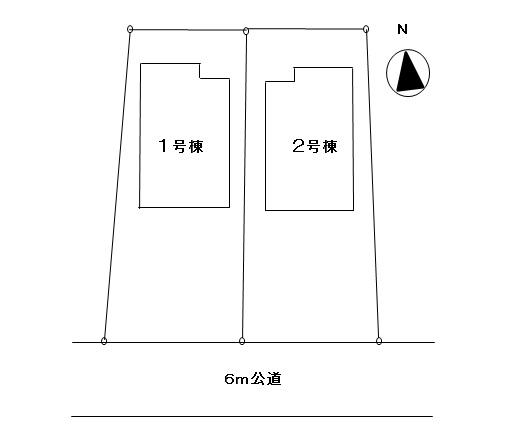 The entire compartment Figure
全体区画図
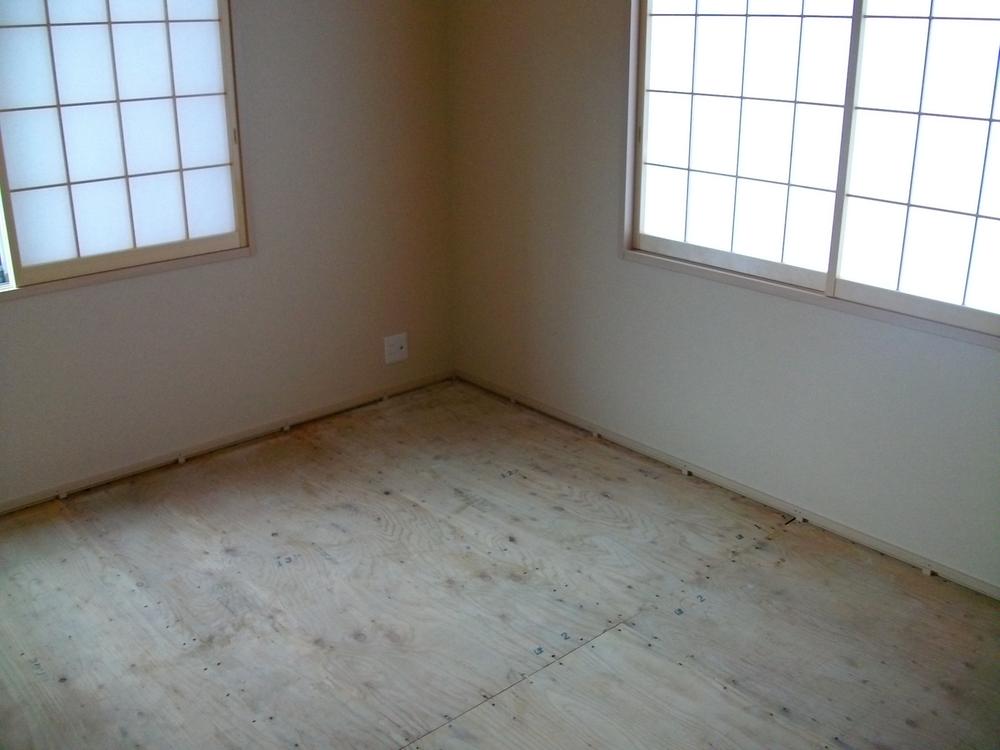 Indoor (10 May 2013) Shooting
室内(2013年10月)撮影
Location
|









