New Homes » Kanto » Chiba Prefecture » Matsudo
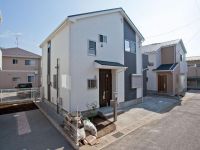 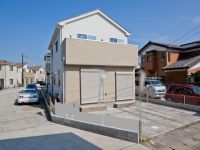
| | Matsudo, Chiba Prefecture 千葉県松戸市 |
| JR Joban Line "Kitakogane" walk 11 minutes JR常磐線「北小金」歩11分 |
| ■ All five buildings on a hill of Tonohiraga! We started new sales. ■ Since the elementary school is close, It is also safe to school children. ■ Document request, Your tour reservation, please feel free to contact us. ■殿平賀の高台に全5棟!新規販売開始いたしました。■小学校が近いので、お子様の通学も安心ですね。■資料請求、ご見学予約はお気軽にお問い合せ下さい。 |
| [ Well-equipped ・ specification ] ・ Bathroom heating dryer ・ Low-e pair glass ・ Electrical locking smart control keys ・ EV for outdoor electrical outlet ・ Color monitor with intercom ・ Quiet sink artificial marble top plate, Water purification function with faucet ◎ now, Purchase at Pitattohausu bridle bridge shop cheer Campaign. For more information our staff, Or please check the HP. 【 充実の設備・仕様 】 ・浴室暖房乾燥機 ・Low-eペアガラス ・電気施錠スマートコントロールキー ・EV用屋外コンセント ・カラーモニター付きインターフォン ・静音シンク人工大理石天板、浄水機能付水栓◎只今、ピタットハウス馬橋店にて購入応援キャンペーン実施中。詳細は当社スタッフ、又はHPでご確認下さい。 |
Features pickup 特徴ピックアップ | | Corresponding to the flat-35S / System kitchen / Bathroom Dryer / Yang per good / All room storage / LDK15 tatami mats or more / Japanese-style room / Washbasin with shower / Face-to-face kitchen / Toilet 2 places / Bathroom 1 tsubo or more / 2-story / Double-glazing / Warm water washing toilet seat / Underfloor Storage / The window in the bathroom / TV monitor interphone / City gas / Located on a hill フラット35Sに対応 /システムキッチン /浴室乾燥機 /陽当り良好 /全居室収納 /LDK15畳以上 /和室 /シャワー付洗面台 /対面式キッチン /トイレ2ヶ所 /浴室1坪以上 /2階建 /複層ガラス /温水洗浄便座 /床下収納 /浴室に窓 /TVモニタ付インターホン /都市ガス /高台に立地 | Price 価格 | | 24,800,000 yen ~ 29,800,000 yen 2480万円 ~ 2980万円 | Floor plan 間取り | | 4LDK 4LDK | Units sold 販売戸数 | | 4 units 4戸 | Total units 総戸数 | | 5 units 5戸 | Land area 土地面積 | | 110.96 sq m ~ 127.02 sq m 110.96m2 ~ 127.02m2 | Building area 建物面積 | | 98.82 sq m 98.82m2 | Completion date 完成時期(築年月) | | 2013 in early October 2013年10月上旬 | Address 住所 | | Matsudo, Chiba Prefecture Tonohiraga 千葉県松戸市殿平賀 | Traffic 交通 | | JR Joban Line "Kitakogane" Ayumu 11 shunt iron Nagareyama line "small Kinjo toe" walking 16 minutes
Nagareyama line "Koya" walk 24 minutes JR常磐線「北小金」歩11分流鉄流山線「小金城趾」歩16分
流鉄流山線「幸谷」歩24分
| Related links 関連リンク | | [Related Sites of this company] 【この会社の関連サイト】 | Person in charge 担当者より | | The person in charge Ono Hiroyuki Age: I try to the 30's needs of our customers to meet information we can quickly offer. Thank you very much because we are the utmost efforts for your smile. 担当者大野 宏幸年齢:30代お客様のご要望に合う情報をいち早くご提供できるように心掛けています。お客様の笑顔の為に精一杯の努力をしていきますのでどうぞよろしくお願い致します。 | Contact お問い合せ先 | | TEL: 0800-603-1209 [Toll free] mobile phone ・ Also available from PHS
Caller ID is not notified
Please contact the "saw SUUMO (Sumo)"
If it does not lead, If the real estate company TEL:0800-603-1209【通話料無料】携帯電話・PHSからもご利用いただけます
発信者番号は通知されません
「SUUMO(スーモ)を見た」と問い合わせください
つながらない方、不動産会社の方は
| Most price range 最多価格帯 | | 26 million yen (2 units) 2600万円台(2戸) | Building coverage, floor area ratio 建ぺい率・容積率 | | Building coverage 50%, Volume rate of 100% 建ぺい率50%、容積率100% | Time residents 入居時期 | | Consultation 相談 | Land of the right form 土地の権利形態 | | Ownership 所有権 | Structure and method of construction 構造・工法 | | Wooden conventional method of construction 2 story 木造在来工法2階建 | Use district 用途地域 | | One low-rise 1種低層 | Overview and notices その他概要・特記事項 | | Contact: Ohno Hiroyuki, Building confirmation number: No. 13UDI2T Ken 00733 other 担当者:大野 宏幸、建築確認番号:第13UDI2T建00733号 他 | Company profile 会社概要 | | <Mediation> Minister of Land, Infrastructure and Transport (2) the first 006,973 No. Pitattohausu bridle bridge shop (stock) My asset Yubinbango271-0044 Matsudo, Chiba Prefecture Nishimabashi 2-12-4 <仲介>国土交通大臣(2)第006973号ピタットハウス馬橋店(株)Myアセット〒271-0044 千葉県松戸市西馬橋2-12-4 |
Local appearance photo現地外観写真 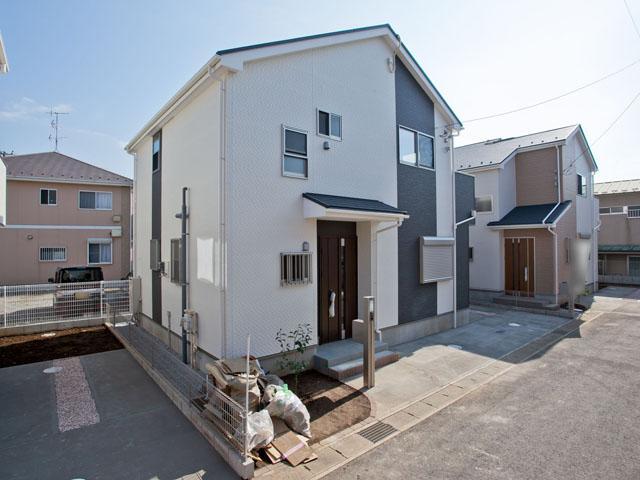 ◇ all five buildings on a hill of Tonohiraga ◇ so we have the building completed, Come once per day at the local ・ ventilation ・ Please confirm the desirability of the location.
◇殿平賀の高台に全5棟◇建物完成しておりますので、是非一度現地にて日当り・通風・立地の良さをご確認下さい。
Local photos, including front road前面道路含む現地写真 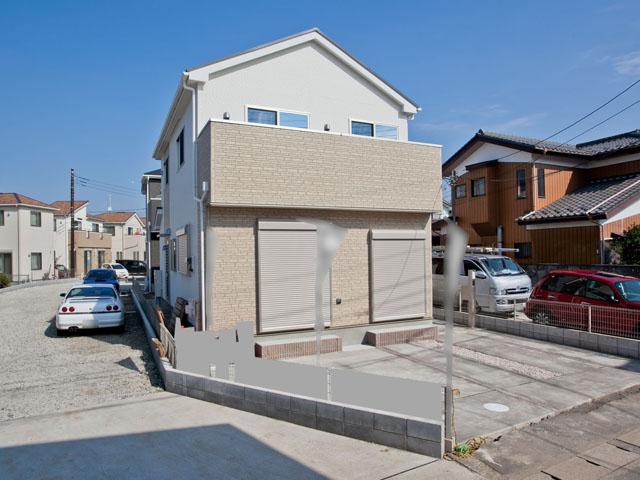 Building 2 Exterior Photos
2号棟 外観写真
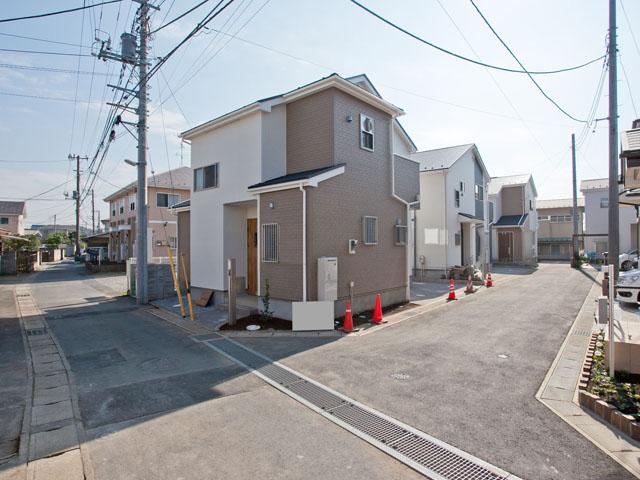 Exterior Photos
外観写真
Local appearance photo現地外観写真 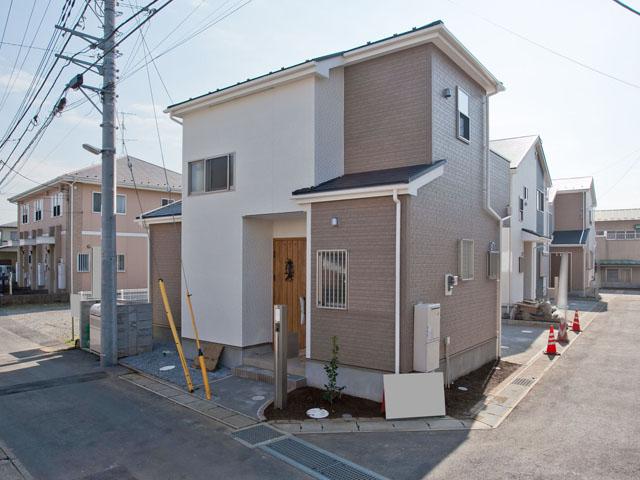 Building 3 Exterior Photos
3号棟 外観写真
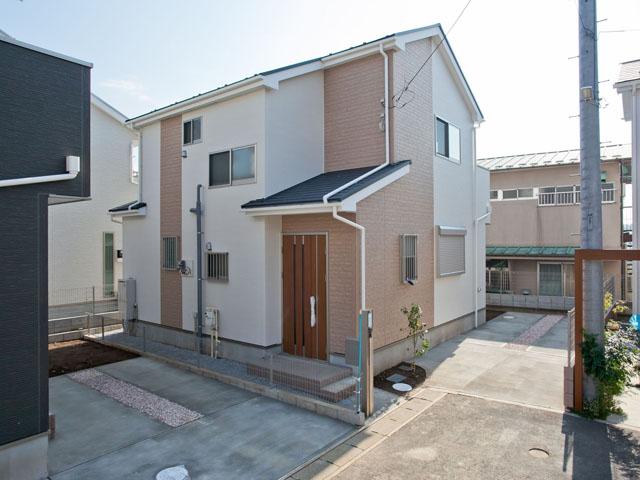 5 Building Exterior Photos
5号棟 外観写真
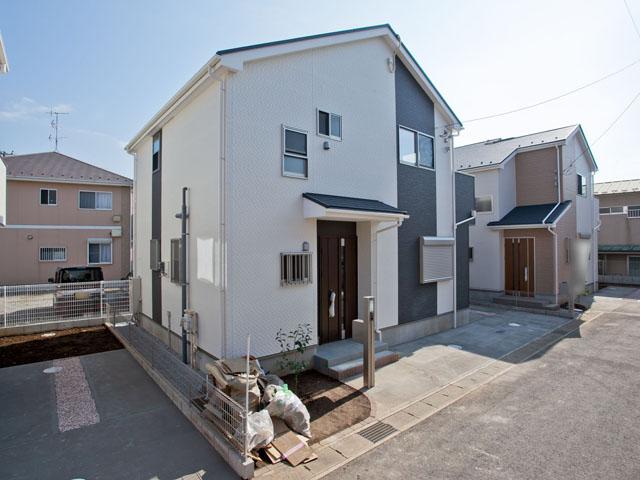 4 Building Exterior Photos
4号棟 外観写真
Local photos, including front road前面道路含む現地写真 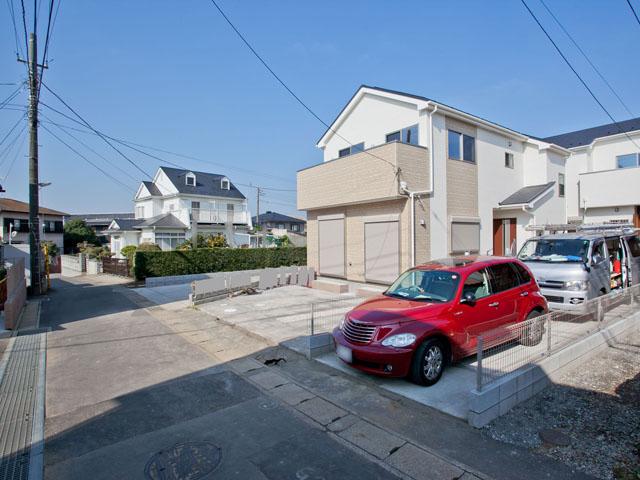 Exterior Photos
外観写真
Floor plan間取り図 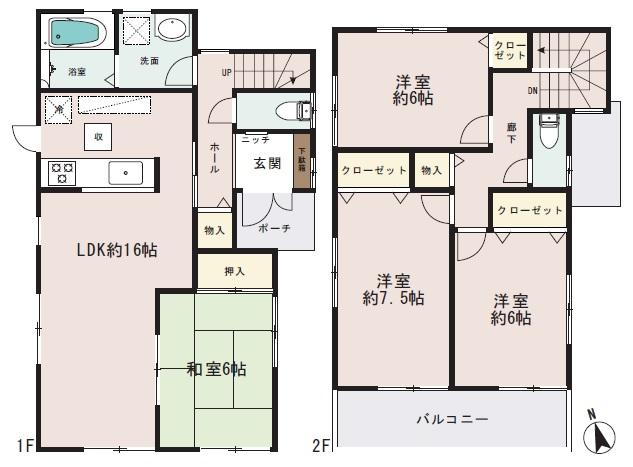 (Building 2), Price 29,800,000 yen, 4LDK, Land area 127.02 sq m , Building area 98.82 sq m
(2号棟)、価格2980万円、4LDK、土地面積127.02m2、建物面積98.82m2
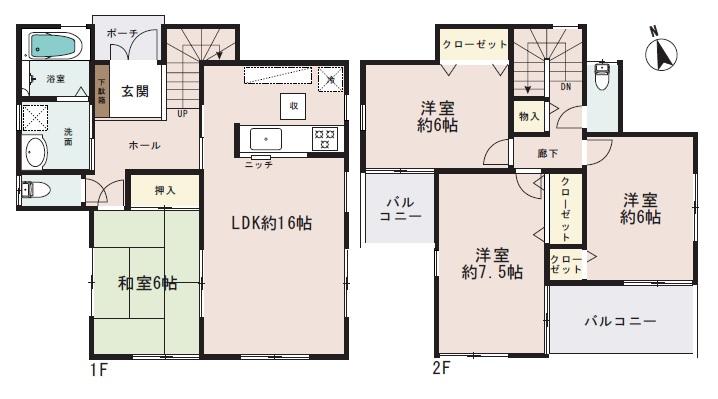 (3 Building), Price 26,800,000 yen, 4LDK, Land area 110.96 sq m , Building area 98.82 sq m
(3号棟)、価格2680万円、4LDK、土地面積110.96m2、建物面積98.82m2
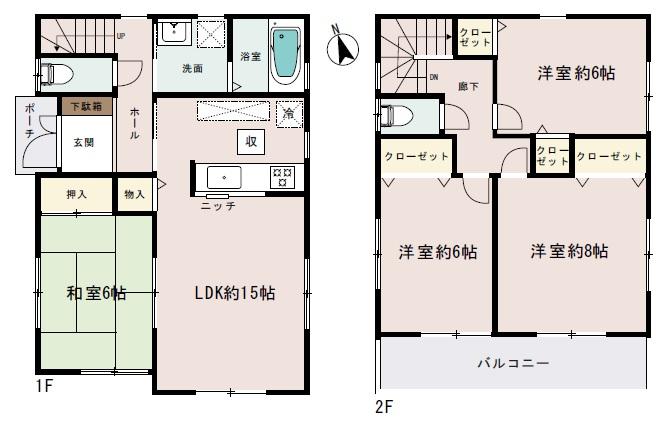 (4 Building), Price 26,800,000 yen, 4LDK, Land area 110.97 sq m , Building area 98.82 sq m
(4号棟)、価格2680万円、4LDK、土地面積110.97m2、建物面積98.82m2
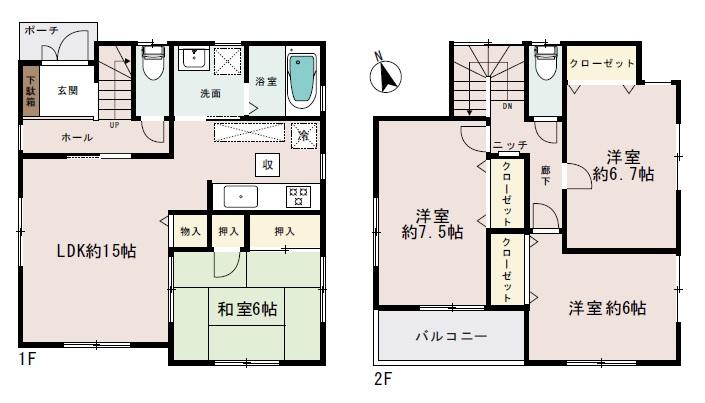 (5 Building), Price 24,800,000 yen, 4LDK, Land area 110.96 sq m , Building area 98.82 sq m
(5号棟)、価格2480万円、4LDK、土地面積110.96m2、建物面積98.82m2
The entire compartment Figure全体区画図 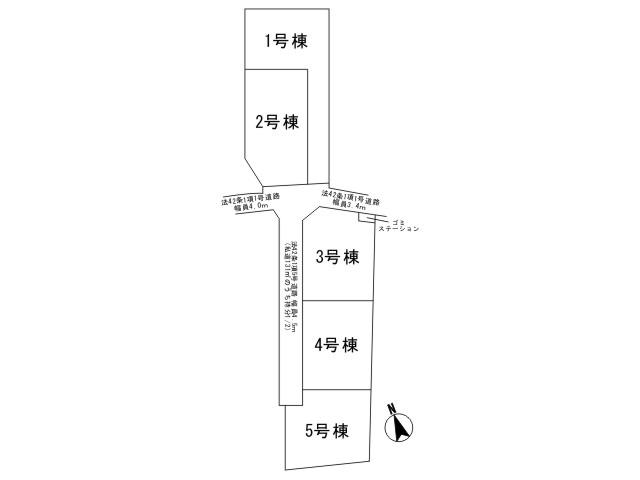 All five compartment!
全5区画!
Location
|













