New Homes » Kanto » Chiba Prefecture » Matsudo
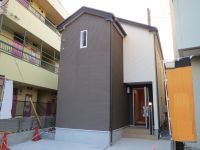 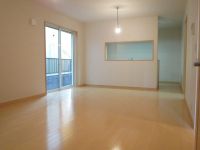
| | Matsudo, Chiba Prefecture 千葉県松戸市 |
| JR Joban Line "Shin-Matsudo" walk 6 minutes JR常磐線「新松戸」歩6分 |
| ◆ Joban going slowly line ・ Musashino Line "Shin-Matsudo" Station 6-minute walk ◆ Living facilities enhancement ◆ All the living room facing south ・ Pair glass ・ Storage room ◆ LDK spacious 17 Pledge ◆ Two car space ◆ Face-to-face kitchen ◆ Contact 047-345-4311 ◆ ◆常磐緩行線・武蔵野線「新松戸」駅徒歩6分◆生活施設充実◆全居室南向き・ペアガラス・収納あり◆LDK広々17帖◆カースペース2台◆対面式キッチン◆お問合せ047-345-4311◆ |
| ■ Joban going slowly line ・ Musashino Line "Shin-Matsudo" Station 6-minute walk! ■ Sunlight will enter a lot in all the living room facing south! ■ Since we use all the room pair glass can be expected to heat insulation effect! ■ LDK spacious 17 Pledge! Cooking fun with the popular face-to-face kitchen! ■ Two car space! Customers you have a second car is also safe! ■ Bathroom 1 tsubo or more! Please heal slowly tired of the day with a wide bathtub! ■ With the first floor shutters shutter! There are a lot of recommended point still First than "document request (free).", Please feel free to contact us ■ 常磐緩行線・武蔵野線「新松戸」駅徒歩6分!■ 全居室南向きで陽光がたくさん入ります!■ 全居室ペアガラス使用していますので断熱効果が期待できます!■ LDK広々17帖!人気の対面式キッチンで楽しくお料理!■ カースペース2台!セカンドカーをお持ちの客様も安心です!■ 浴室1坪以上!広い浴槽で一日の疲れをゆっくり癒してください!■ 一階雨戸シャッター付き!まだまだおすすめポイントがたくさんありますまずは「資料請求(無料)」より、お気軽にお問合せ下さい |
Features pickup 特徴ピックアップ | | Parking two Allowed / 2 along the line more accessible / It is close to the city / Facing south / System kitchen / Bathroom Dryer / Yang per good / All room storage / A quiet residential area / LDK15 tatami mats or more / Or more before road 6m / Japanese-style room / Washbasin with shower / Face-to-face kitchen / Toilet 2 places / Bathroom 1 tsubo or more / 2-story / South balcony / Double-glazing / Underfloor Storage / The window in the bathroom / TV monitor interphone / Water filter / City gas 駐車2台可 /2沿線以上利用可 /市街地が近い /南向き /システムキッチン /浴室乾燥機 /陽当り良好 /全居室収納 /閑静な住宅地 /LDK15畳以上 /前道6m以上 /和室 /シャワー付洗面台 /対面式キッチン /トイレ2ヶ所 /浴室1坪以上 /2階建 /南面バルコニー /複層ガラス /床下収納 /浴室に窓 /TVモニタ付インターホン /浄水器 /都市ガス | Price 価格 | | 29,800,000 yen 2980万円 | Floor plan 間取り | | 4LDK 4LDK | Units sold 販売戸数 | | 1 units 1戸 | Total units 総戸数 | | 1 units 1戸 | Land area 土地面積 | | 117.24 sq m (35.46 tsubo) (Registration) 117.24m2(35.46坪)(登記) | Building area 建物面積 | | 99.78 sq m (30.18 square meters) 99.78m2(30.18坪) | Driveway burden-road 私道負担・道路 | | Nothing, East 6m width 無、東6m幅 | Completion date 完成時期(築年月) | | October 2013 2013年10月 | Address 住所 | | Matsudo, Chiba Prefecture Matsudo 2 千葉県松戸市新松戸2 | Traffic 交通 | | JR Joban Line "Shin-Matsudo" Ayumu 6 diverted iron Nagareyama line "Koya" walk 5 minutes
Nagareyama line "small Kinjo toe" walking 21 minutes JR常磐線「新松戸」歩6分流鉄流山線「幸谷」歩5分
流鉄流山線「小金城趾」歩21分
| Related links 関連リンク | | [Related Sites of this company] 【この会社の関連サイト】 | Person in charge 担当者より | | Person in charge of Rina Yoshida Age: 20 Daigyokai Experience: 3 years 担当者吉田理奈年齢:20代業界経験:3年 | Contact お問い合せ先 | | TEL: 0800-603-0688 [Toll free] mobile phone ・ Also available from PHS
Caller ID is not notified
Please contact the "saw SUUMO (Sumo)"
If it does not lead, If the real estate company TEL:0800-603-0688【通話料無料】携帯電話・PHSからもご利用いただけます
発信者番号は通知されません
「SUUMO(スーモ)を見た」と問い合わせください
つながらない方、不動産会社の方は
| Building coverage, floor area ratio 建ぺい率・容積率 | | 60% ・ 200% 60%・200% | Time residents 入居時期 | | Consultation 相談 | Land of the right form 土地の権利形態 | | Ownership 所有権 | Structure and method of construction 構造・工法 | | Wooden 2-story 木造2階建 | Use district 用途地域 | | One dwelling 1種住居 | Overview and notices その他概要・特記事項 | | Contact: Rina Yoshida, Facilities: Public Water Supply, This sewage, City gas, Building confirmation number: No. 13UDI2C Ken 00822, Parking: car space 担当者:吉田理奈、設備:公営水道、本下水、都市ガス、建築確認番号:第13UDI2C建00822号、駐車場:カースペース | Company profile 会社概要 | | <Mediation> Governor of Chiba Prefecture (8) No. 007630 No. Century 21 Great Home Co., Ltd. Yubinbango270-0014 Matsudo, Chiba Prefecture put away 2 Pikoti West Building 106 <仲介>千葉県知事(8)第007630号センチュリー21五大ホーム(株)〒270-0014 千葉県松戸市小金2 ピコティ西館106 |
Local appearance photo現地外観写真 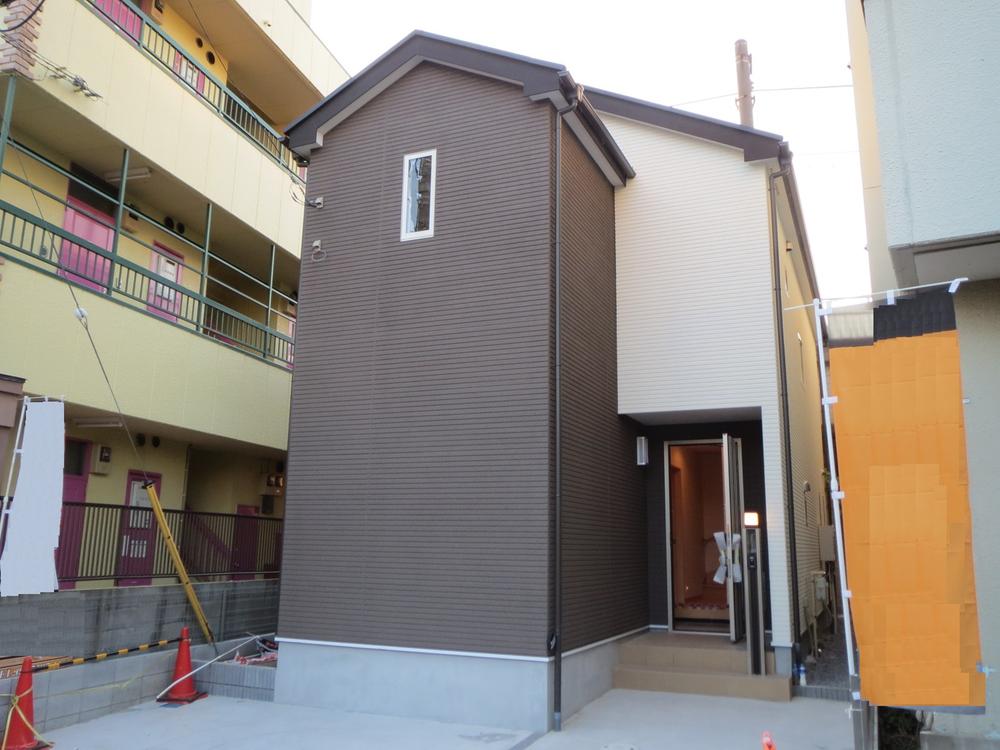 Local (12 May 2013) Shooting
現地(2013年12月)撮影
Livingリビング 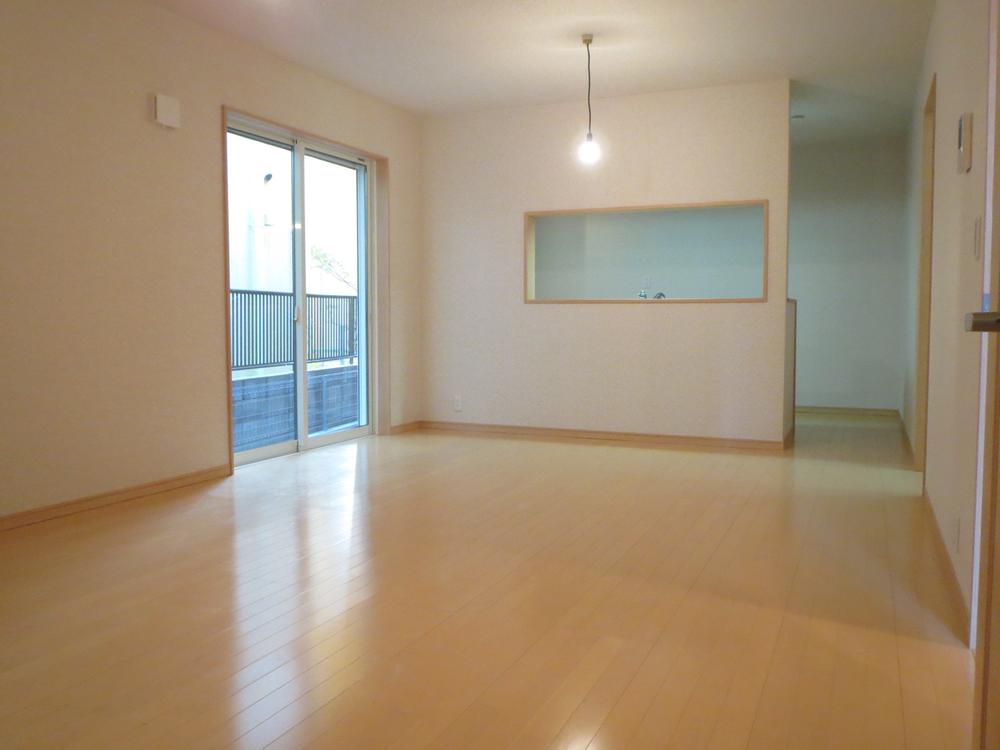 Indoor (12 May 2013) Shooting
室内(2013年12月)撮影
Entrance玄関 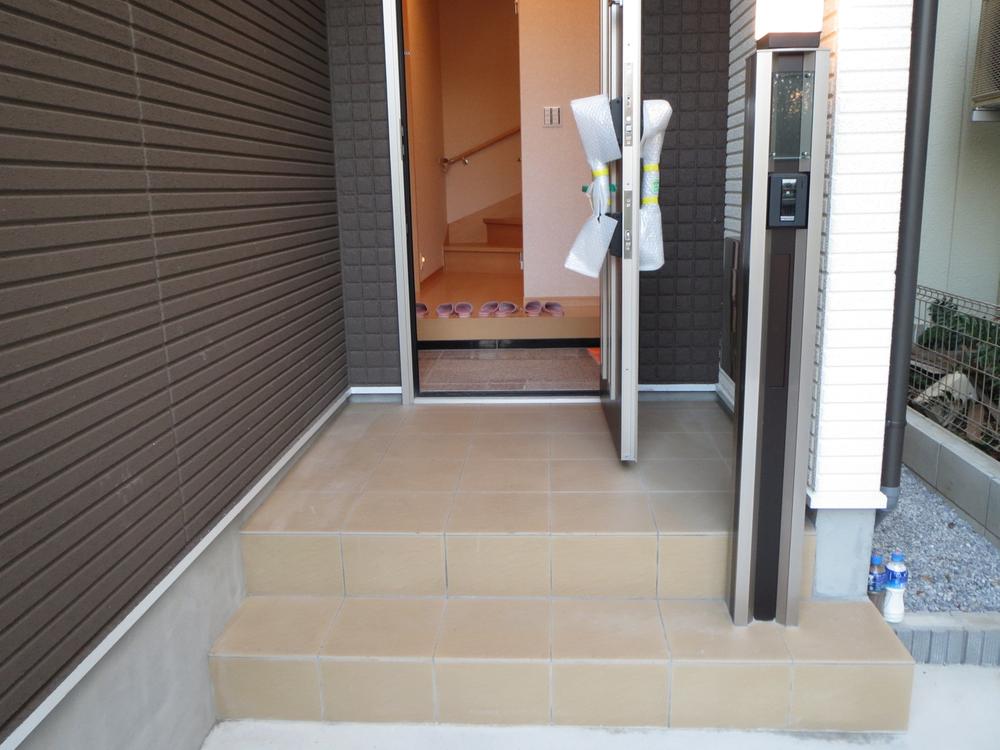 Local (12 May 2013) Shooting
現地(2013年12月)撮影
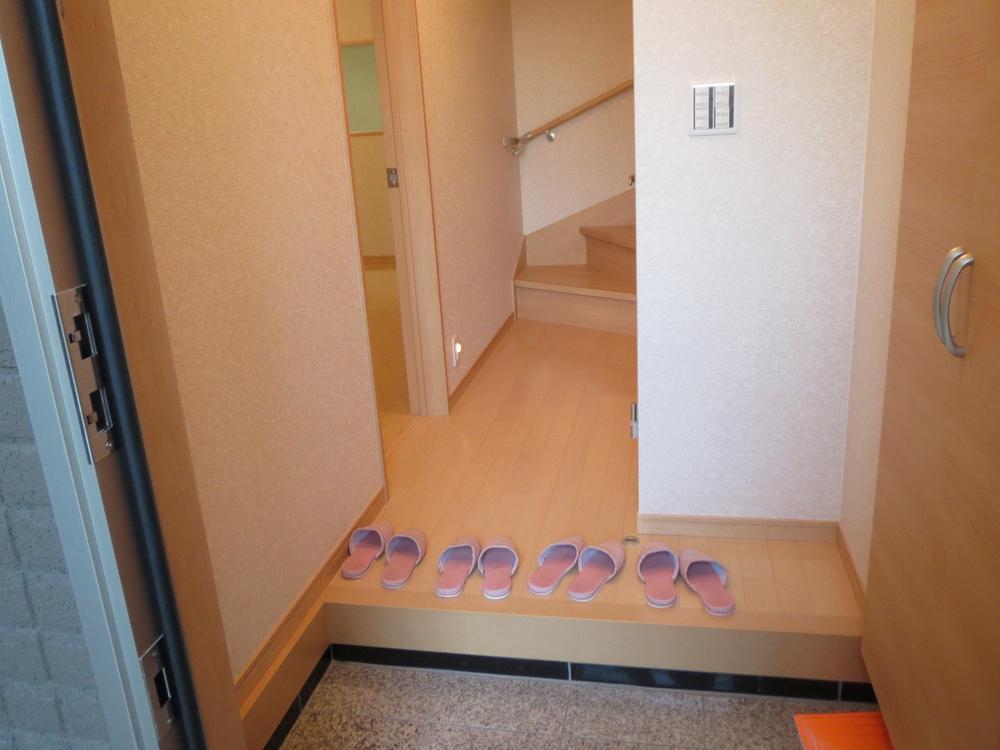 Local (12 May 2013) Shooting
現地(2013年12月)撮影
Floor plan間取り図 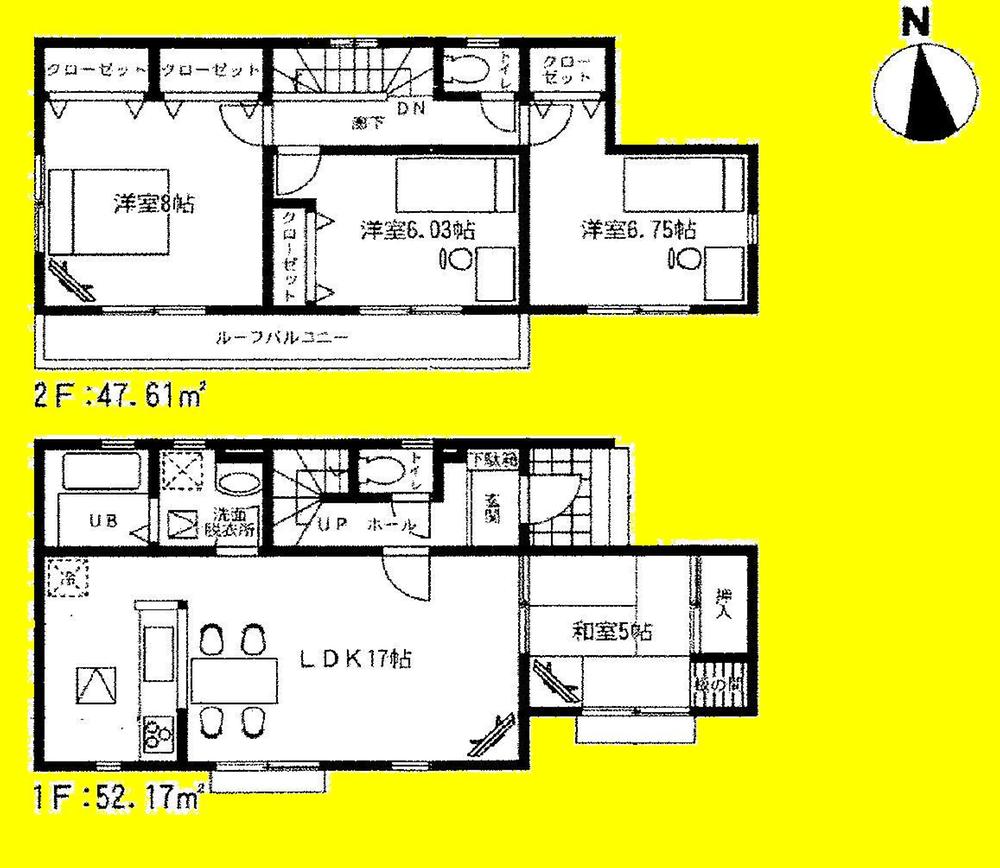 29,800,000 yen, 4LDK, Land area 117.24 sq m , Building area 99.78 sq m
2980万円、4LDK、土地面積117.24m2、建物面積99.78m2
Kitchenキッチン 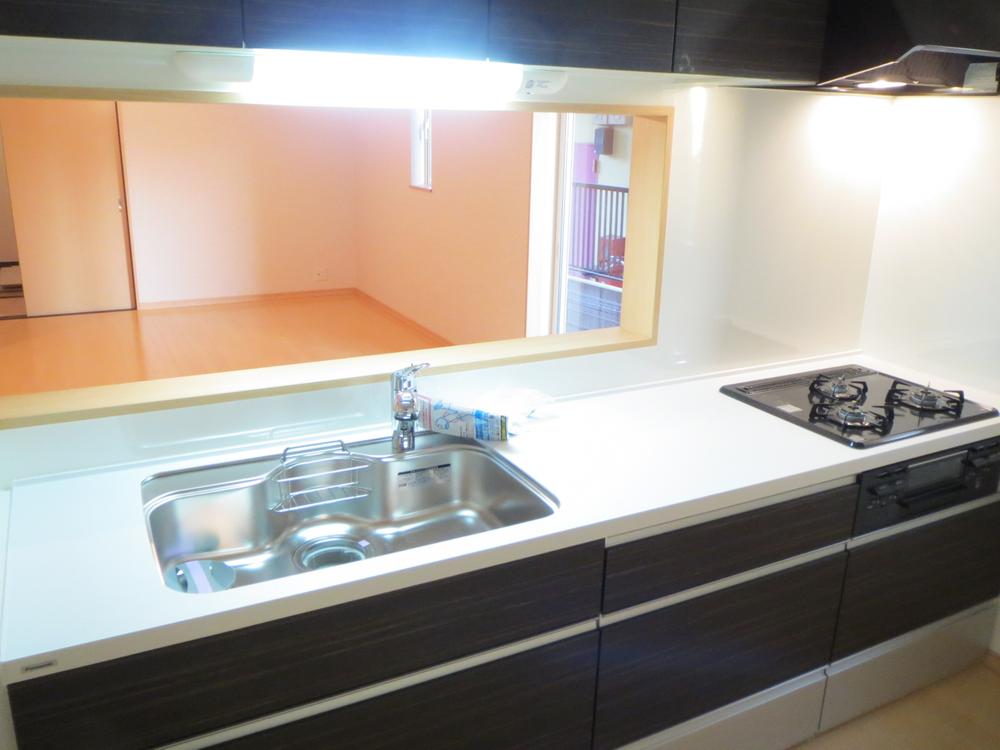 Indoor (12 May 2013) Shooting
室内(2013年12月)撮影
Livingリビング 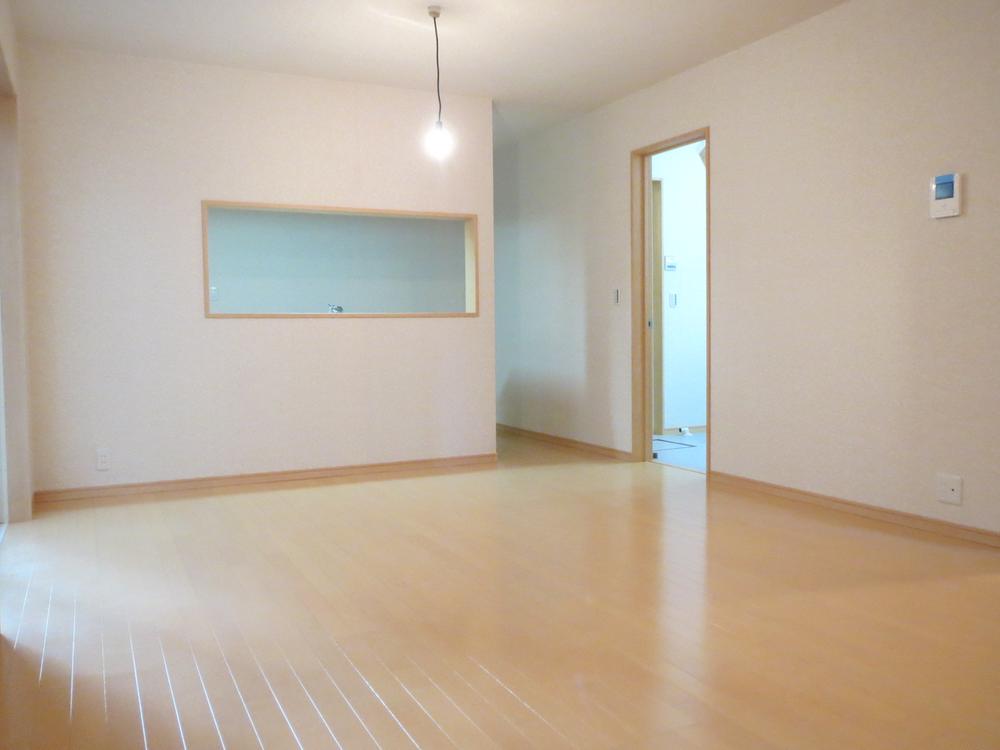 Indoor (12 May 2013) Shooting
室内(2013年12月)撮影
Bathroom浴室 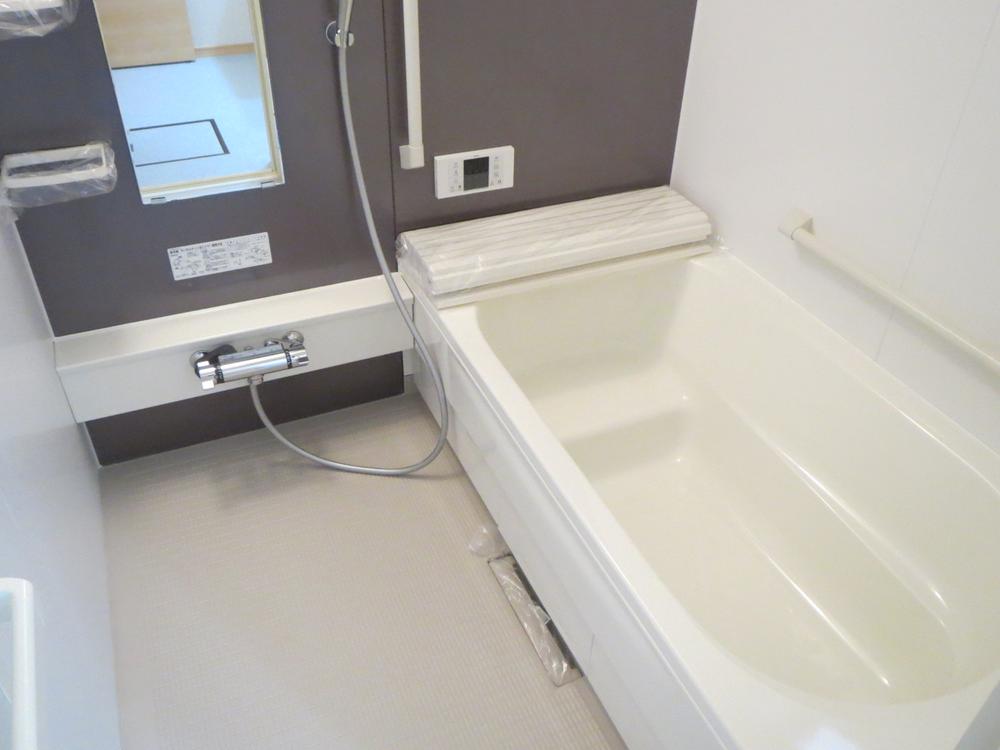 Indoor (12 May 2013) Shooting
室内(2013年12月)撮影
Kitchenキッチン 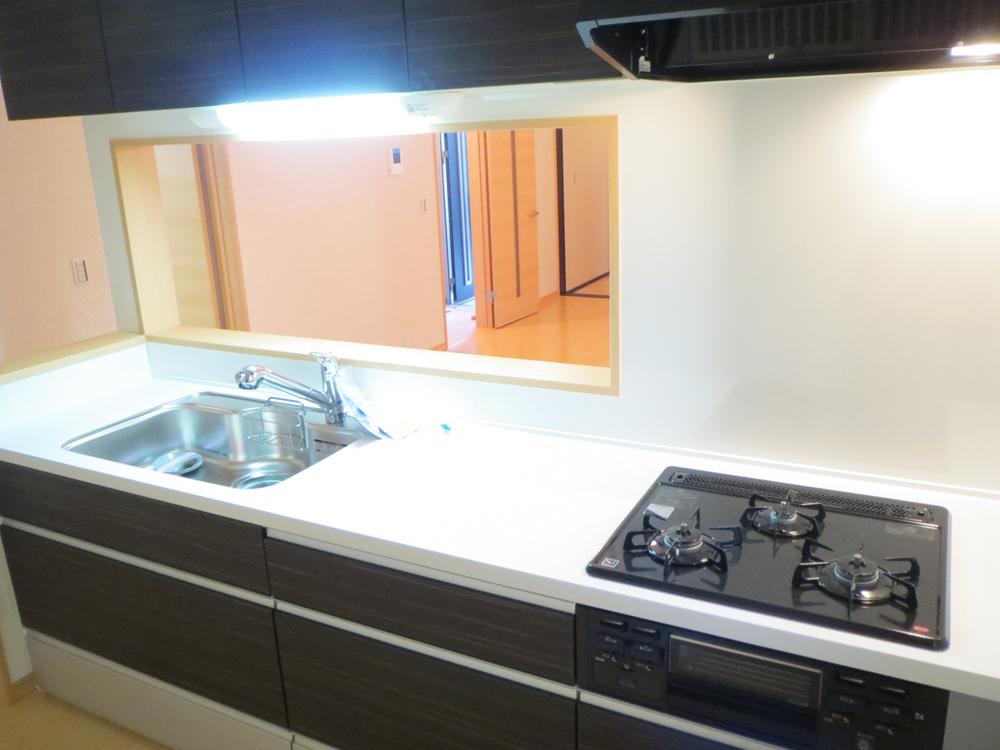 Indoor (12 May 2013) Shooting
室内(2013年12月)撮影
Wash basin, toilet洗面台・洗面所 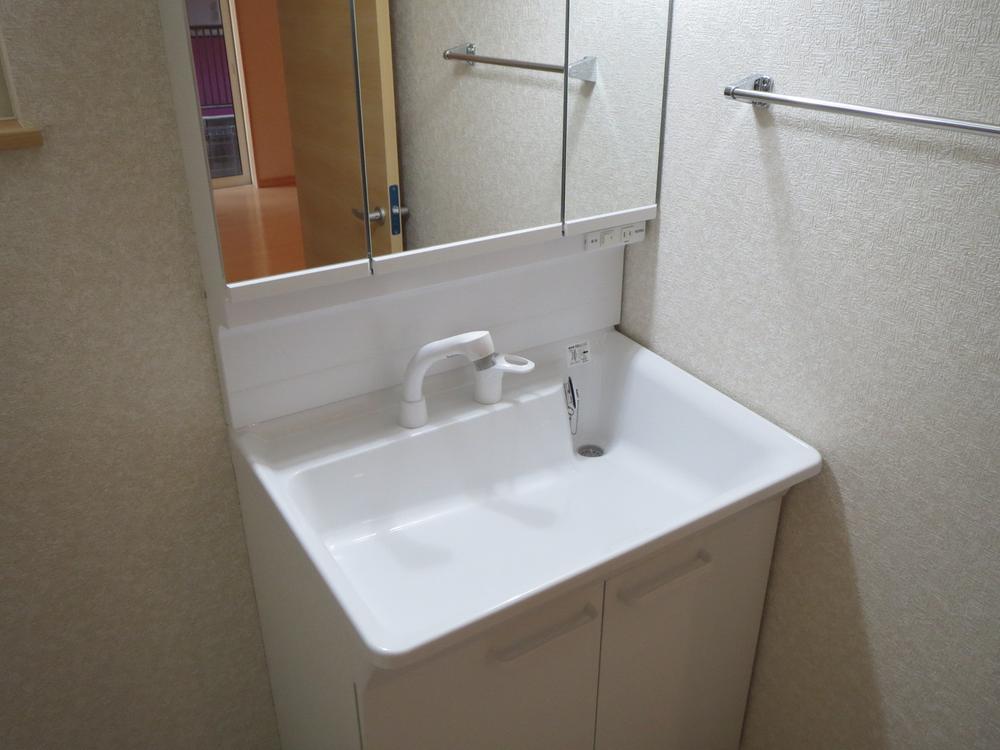 Indoor (12 May 2013) Shooting
室内(2013年12月)撮影
Receipt収納 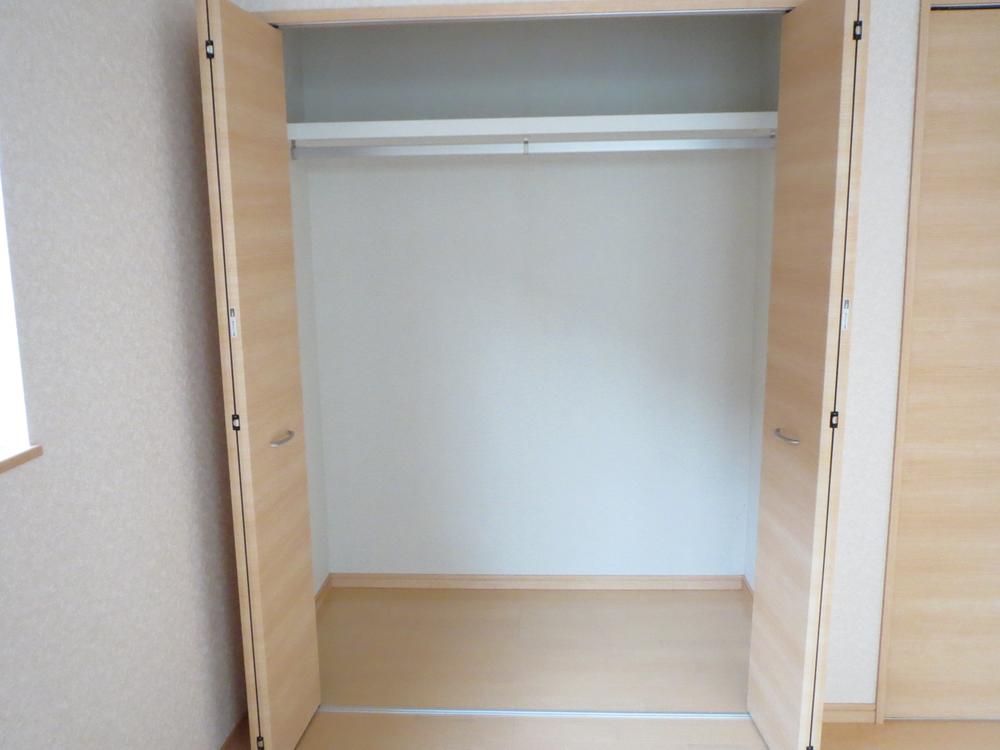 Indoor (12 May 2013) Shooting
室内(2013年12月)撮影
Toiletトイレ 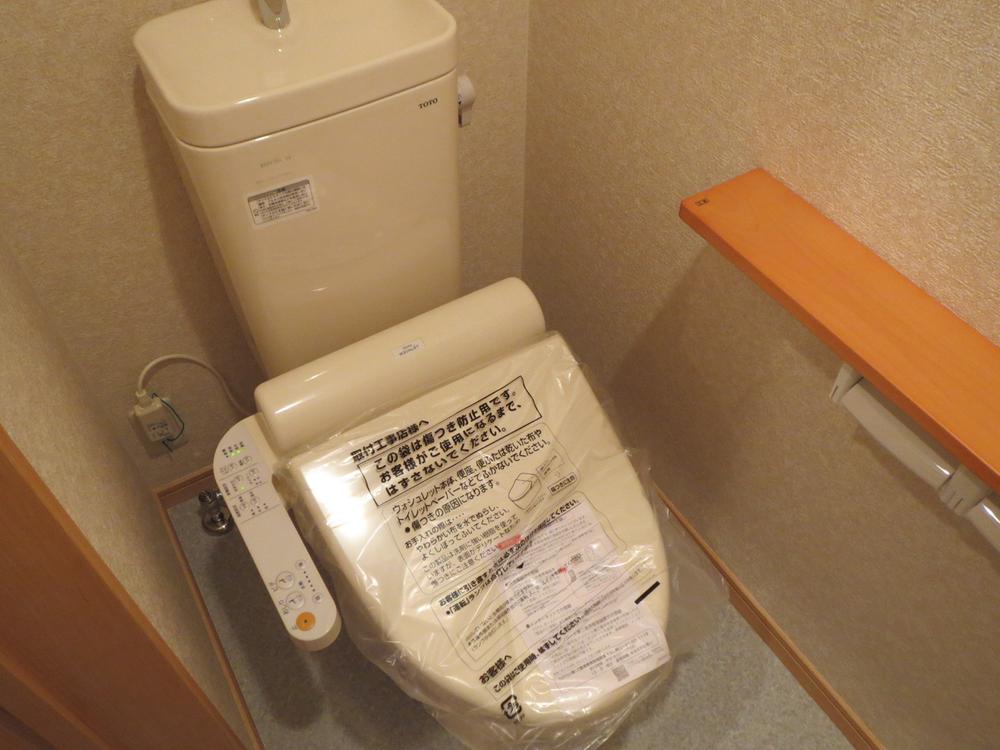 Indoor (12 May 2013) Shooting
室内(2013年12月)撮影
Other introspectionその他内観 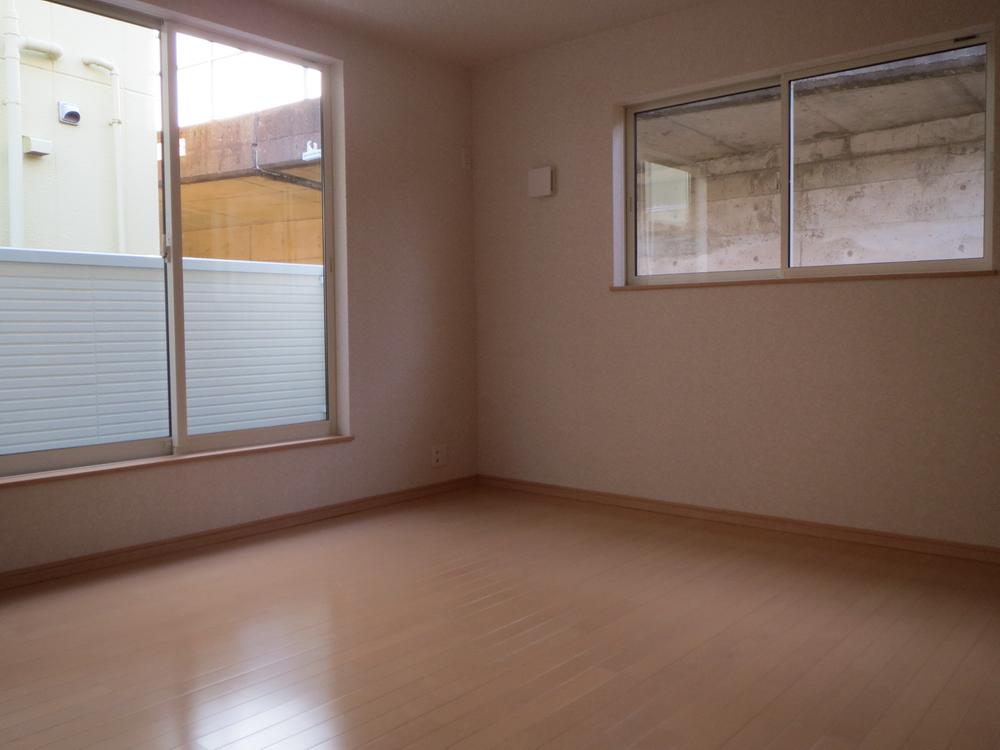 Indoor (12 May 2013) Shooting
室内(2013年12月)撮影
Location
|














