New Homes » Kanto » Chiba Prefecture » Matsudo
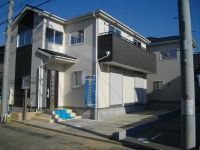 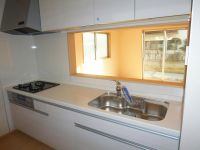
| | Matsudo, Chiba Prefecture 千葉県松戸市 |
| JR Joban Line "Kitakogane" walk 18 minutes JR常磐線「北小金」歩18分 |
| Cityscape of room on the front 6m public road surface. Rich also housed in the whole room 6 Pledge or more residential space. Was building completed, New Year is January 4 (Saturday), 5 days from (day) we hold open house. Please feel free to visitors. 前面6m公道面のゆとりの街並み。全居室6帖以上の居住スペースに収納も豊富。建物完成しました、年始は1月4日(土)、5日(日)からオープンハウス開催しております。お気軽にご来場下さい。 |
Features pickup 特徴ピックアップ | | Corresponding to the flat-35S / Pre-ground survey / Year Available / System kitchen / All room storage / A quiet residential area / LDK15 tatami mats or more / Japanese-style room / Washbasin with shower / Face-to-face kitchen / Toilet 2 places / Bathroom 1 tsubo or more / 2-story / South balcony / Warm water washing toilet seat / Underfloor Storage / The window in the bathroom / TV monitor interphone / Walk-in closet / All room 6 tatami mats or more / Water filter / City gas フラット35Sに対応 /地盤調査済 /年内入居可 /システムキッチン /全居室収納 /閑静な住宅地 /LDK15畳以上 /和室 /シャワー付洗面台 /対面式キッチン /トイレ2ヶ所 /浴室1坪以上 /2階建 /南面バルコニー /温水洗浄便座 /床下収納 /浴室に窓 /TVモニタ付インターホン /ウォークインクロゼット /全居室6畳以上 /浄水器 /都市ガス | Event information イベント情報 | | Open House (Please visitors to direct local) schedule / January 4 (Saturday) ・ January 5 (Sunday) time / 10:00 ~ 17:00 mortgage ・ Please feel free to contact us, such as that your Relocation of. オープンハウス(直接現地へご来場ください)日程/1月4日(土曜日)・1月5日(日曜日)時間/10:00 ~ 17:00住宅ローン・お住み替えのことなどお気軽にご相談下さい。 | Price 価格 | | 28.8 million yen ~ 30,800,000 yen 2880万円 ~ 3080万円 | Floor plan 間取り | | 4LDK 4LDK | Units sold 販売戸数 | | 2 units 2戸 | Total units 総戸数 | | 2 units 2戸 | Land area 土地面積 | | 115.72 sq m ~ 132.4 sq m (35.00 tsubo ~ 40.05 tsubo) (measured) 115.72m2 ~ 132.4m2(35.00坪 ~ 40.05坪)(実測) | Building area 建物面積 | | 96.88 sq m ~ 103.5 sq m (29.30 tsubo ~ 31.30 square meters) 96.88m2 ~ 103.5m2(29.30坪 ~ 31.30坪) | Driveway burden-road 私道負担・道路 | | Road width: 6m, Asphaltic pavement 道路幅:6m、アスファルト舗装 | Completion date 完成時期(築年月) | | 2013 in late November 2013年11月下旬 | Address 住所 | | Matsudo, Chiba Prefecture Koganehara 1-15-16 千葉県松戸市小金原1-15-16 | Traffic 交通 | | JR Joban Line "Kitakogane" walk 18 minutes JR常磐線「北小金」歩18分 | Person in charge 担当者より | | [Regarding this property.] New Year is January 4 (Saturday), 5 days (from Sunday) in our company we have held open house. Please feel free to visitors. Weekday of your visit, please contact us. 【この物件について】年始は1月4日(土)、5日(日から)当社にてオープンハウスを開催しております。お気軽にご来場下さい。平日のご見学はご連絡下さい。 | Contact お問い合せ先 | | TEL: 0800-602-5924 [Toll free] mobile phone ・ Also available from PHS
Caller ID is not notified
Please contact the "saw SUUMO (Sumo)"
If it does not lead, If the real estate company TEL:0800-602-5924【通話料無料】携帯電話・PHSからもご利用いただけます
発信者番号は通知されません
「SUUMO(スーモ)を見た」と問い合わせください
つながらない方、不動産会社の方は
| Building coverage, floor area ratio 建ぺい率・容積率 | | Kenpei rate: 50%, Volume ratio: 100% 建ペい率:50%、容積率:100% | Time residents 入居時期 | | Immediate available 即入居可 | Land of the right form 土地の権利形態 | | Ownership 所有権 | Structure and method of construction 構造・工法 | | Wooden 2-story (framing method) 木造2階建(軸組工法) | Use district 用途地域 | | One low-rise 1種低層 | Land category 地目 | | Residential land 宅地 | Overview and notices その他概要・特記事項 | | Building confirmation number: No. 13UDI3T Ken 01215 other 建築確認番号:第13UDI3T建01215号 他 | Company profile 会社概要 | | <Marketing alliance (agency)> Governor of Chiba Prefecture (1) No. 016183 (Ltd.) Central housing Yubinbango270-0176 Chiba Prefecture Nagareyama addition 4-10-17 <販売提携(代理)>千葉県知事(1)第016183号(株)セントラルハウジング〒270-0176 千葉県流山市加4-10-17 |
Local photos, including front road前面道路含む現地写真 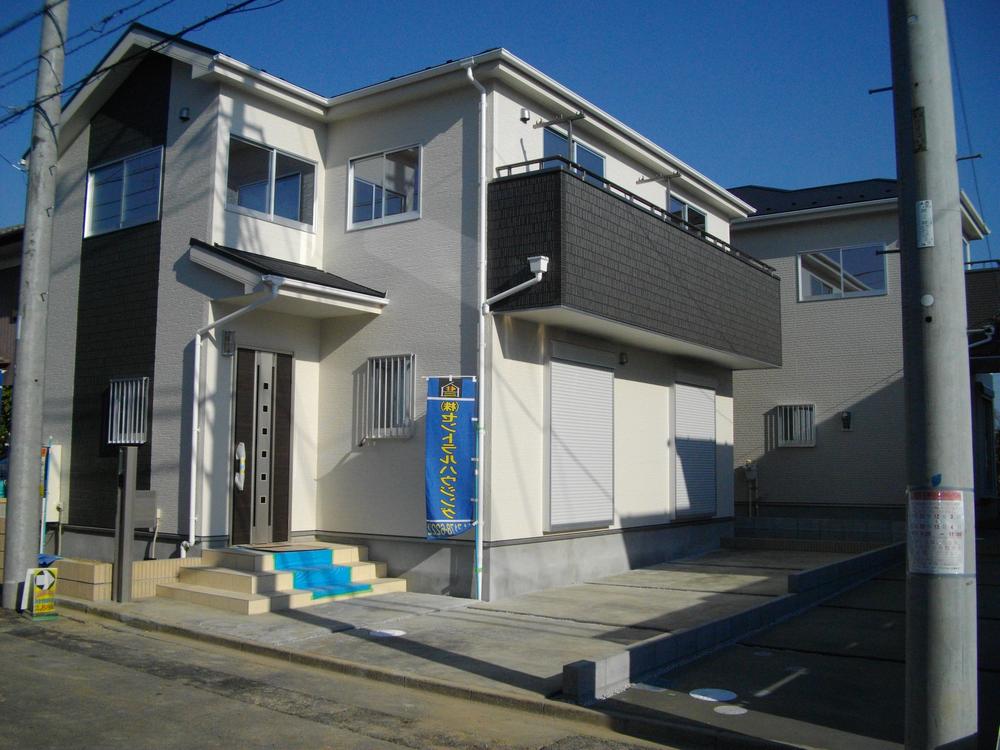 Local (12 May 2013) Shooting
現地(2013年12月)撮影
Kitchenキッチン 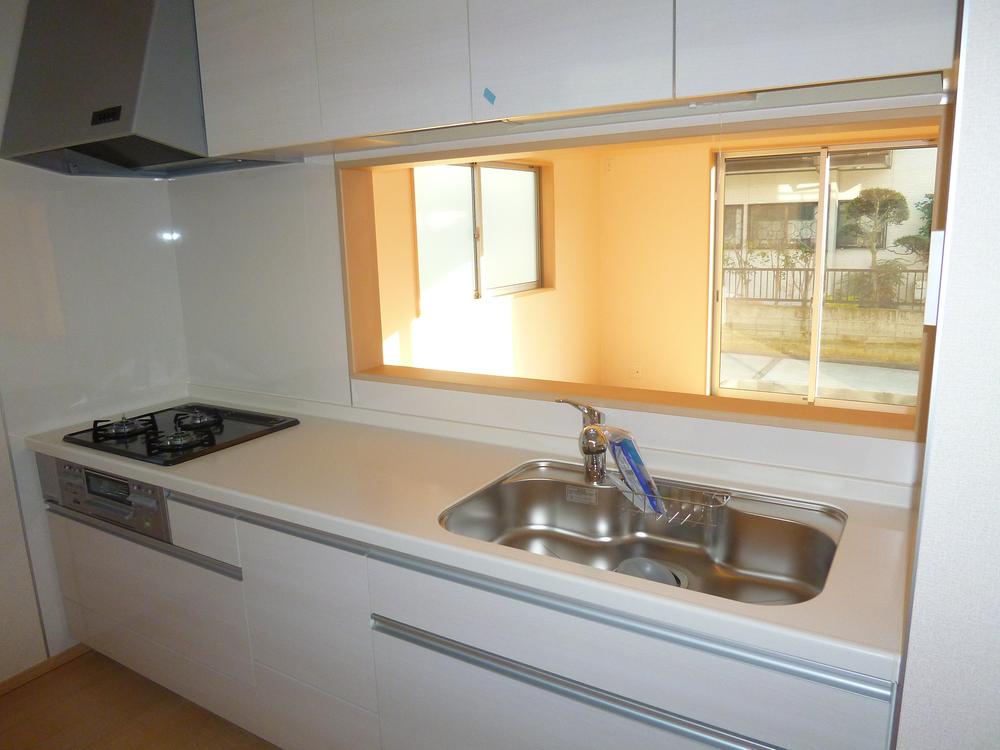 Indoor (12 May 2013) Shooting
室内(2013年12月)撮影
Bathroom浴室 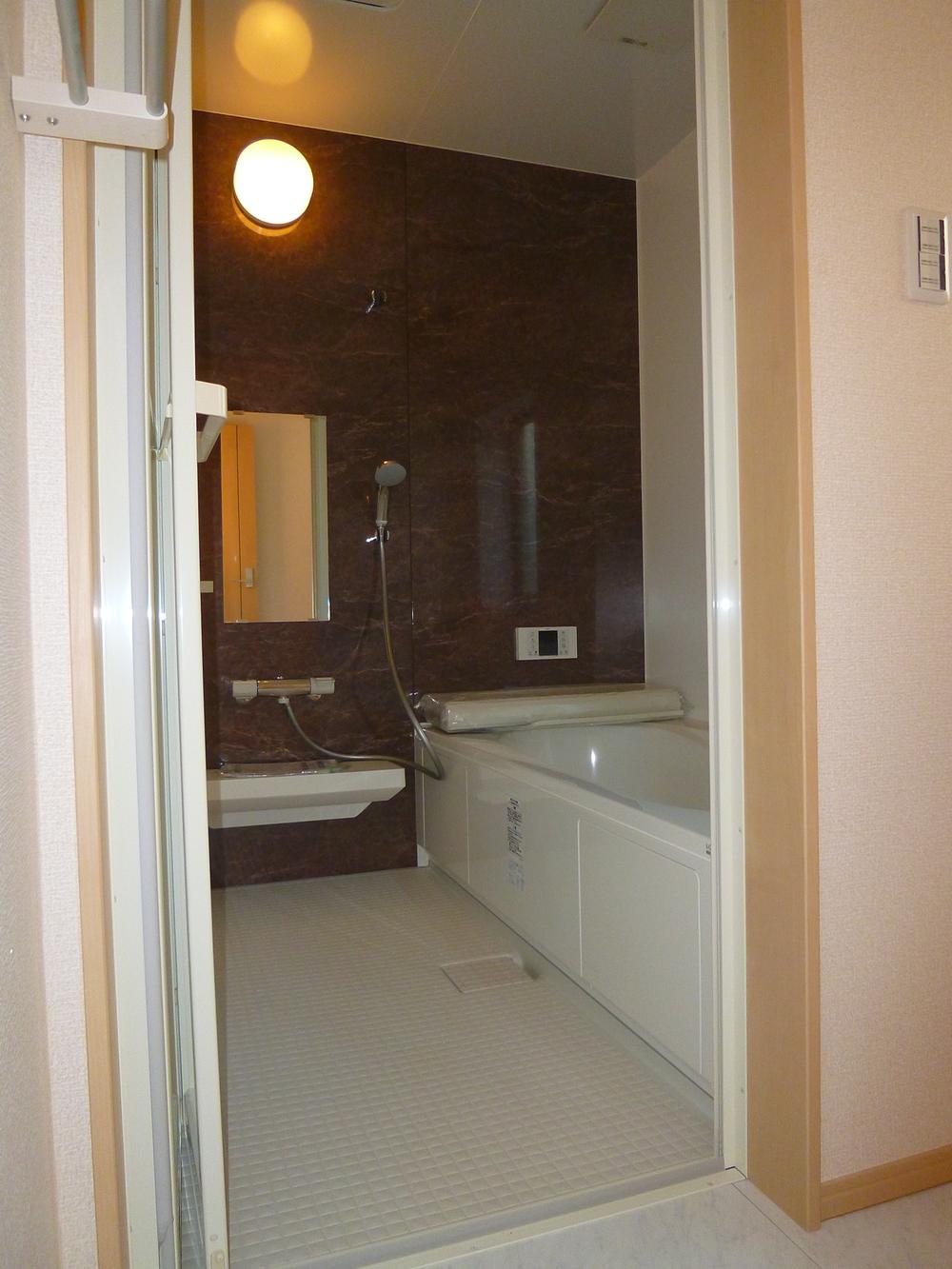 Indoor (12 May 2013) Shooting
室内(2013年12月)撮影
Floor plan間取り図 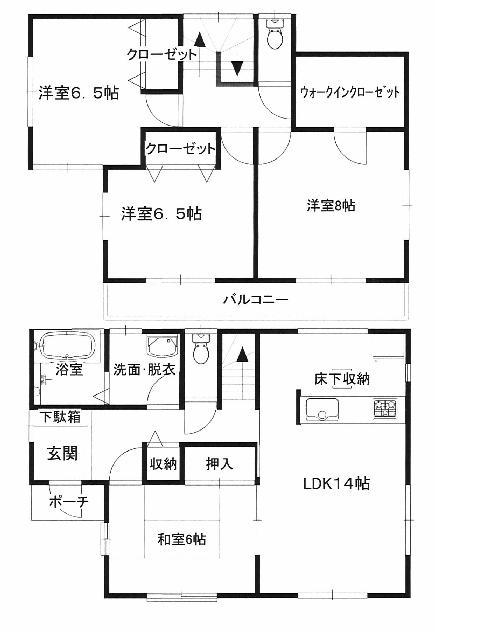 (1 Building), Price 30,800,000 yen, 4LDK, Land area 115.72 sq m , Building area 103.5 sq m
(1号棟)、価格3080万円、4LDK、土地面積115.72m2、建物面積103.5m2
Livingリビング 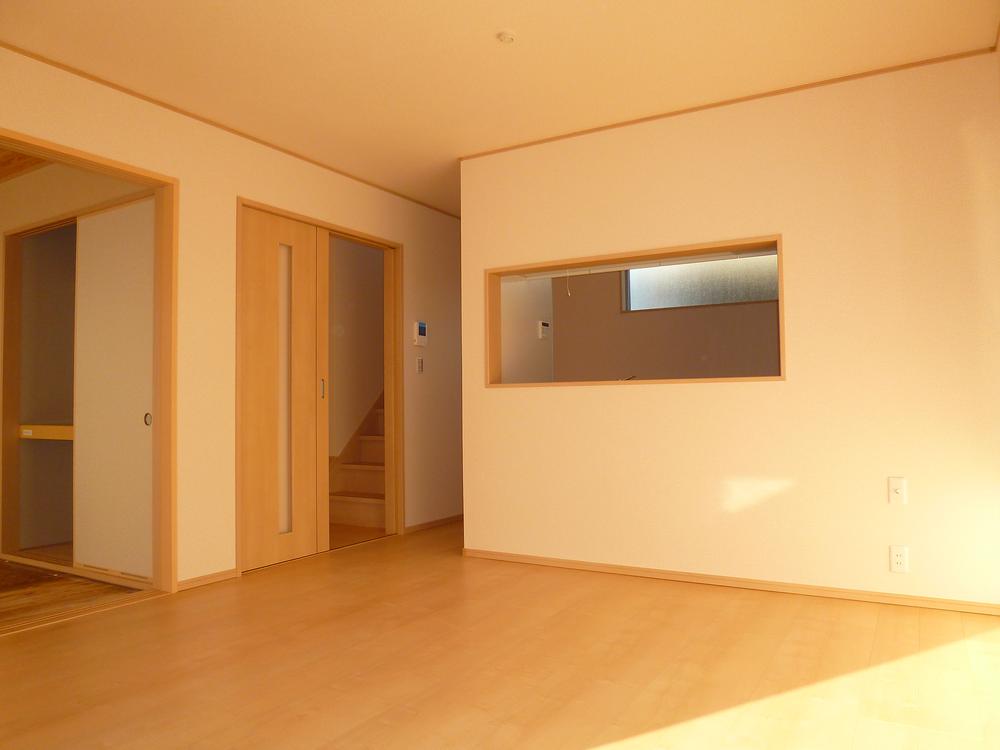 Indoor (12 May 2013) Shooting
室内(2013年12月)撮影
Entrance玄関 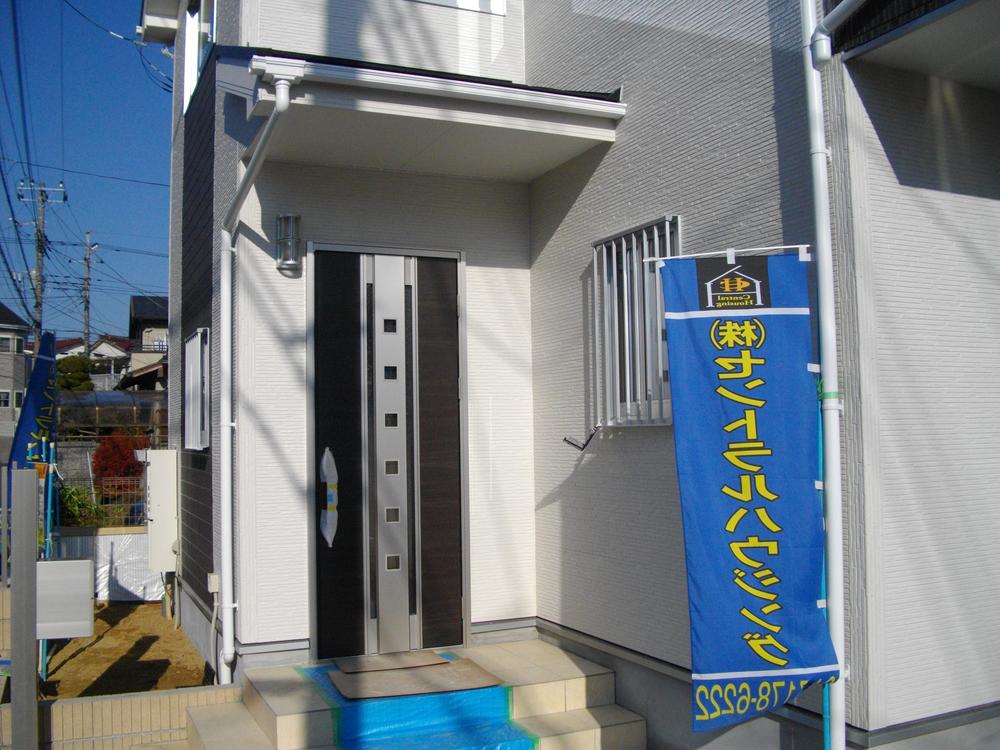 Local (12 May 2013) Shooting
現地(2013年12月)撮影
Wash basin, toilet洗面台・洗面所 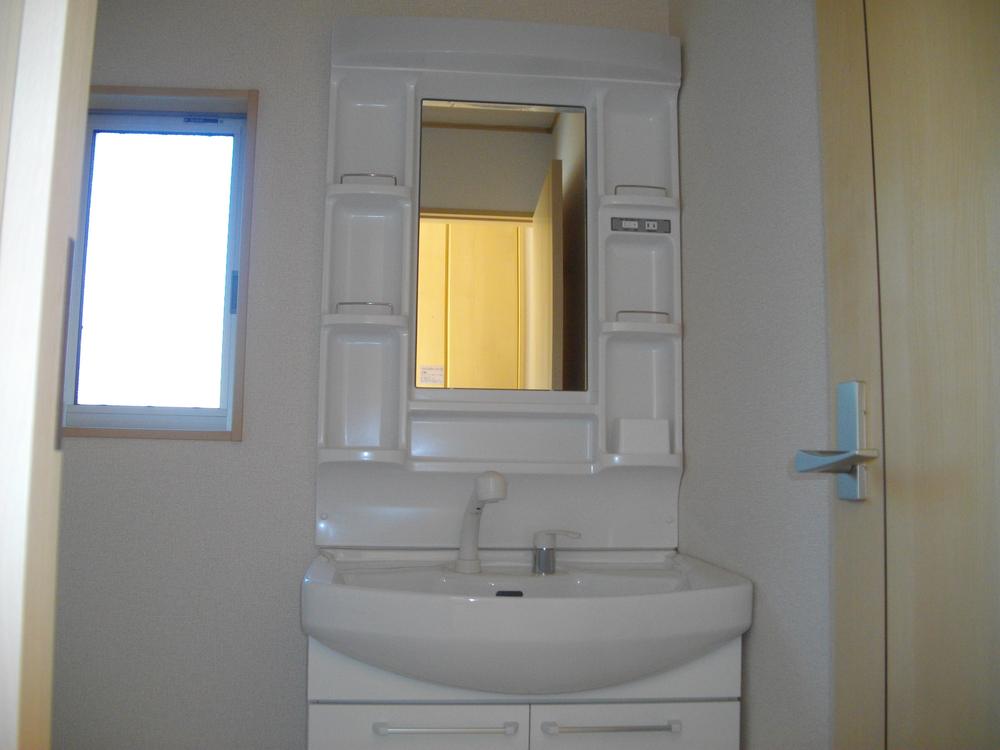 Indoor (12 May 2013) Shooting
室内(2013年12月)撮影
Toiletトイレ 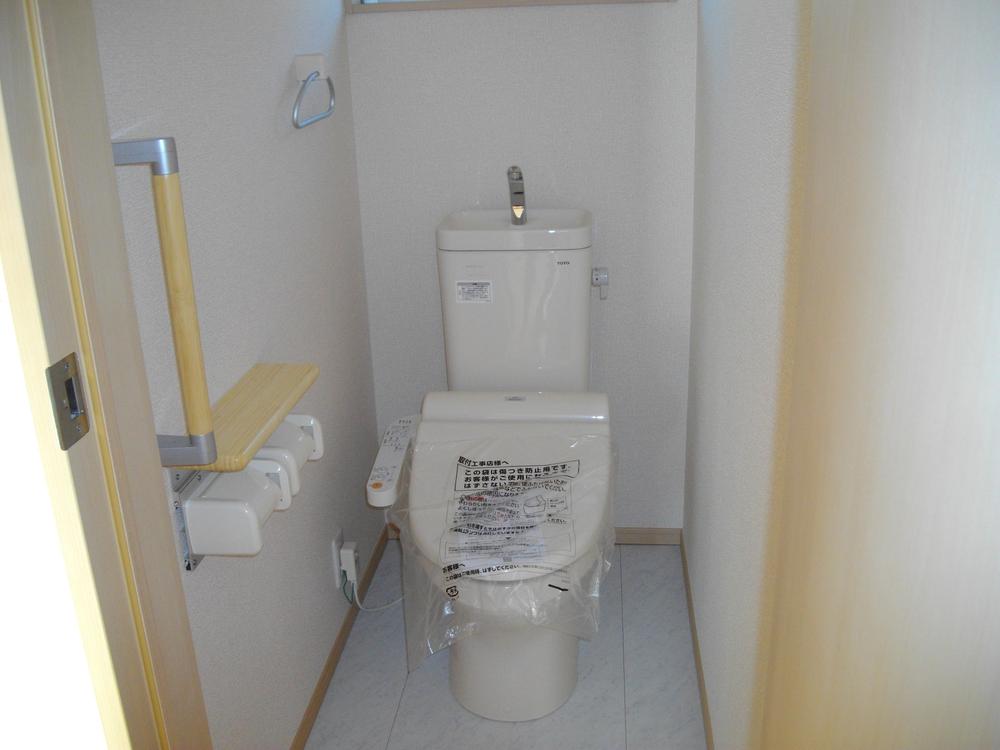 Indoor (12 May 2013) Shooting
室内(2013年12月)撮影
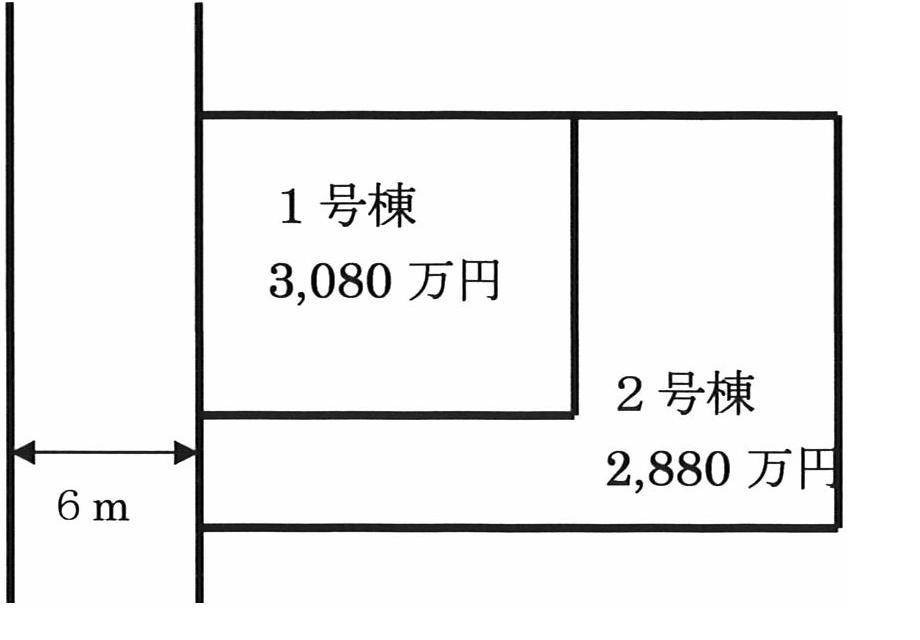 The entire compartment Figure
全体区画図
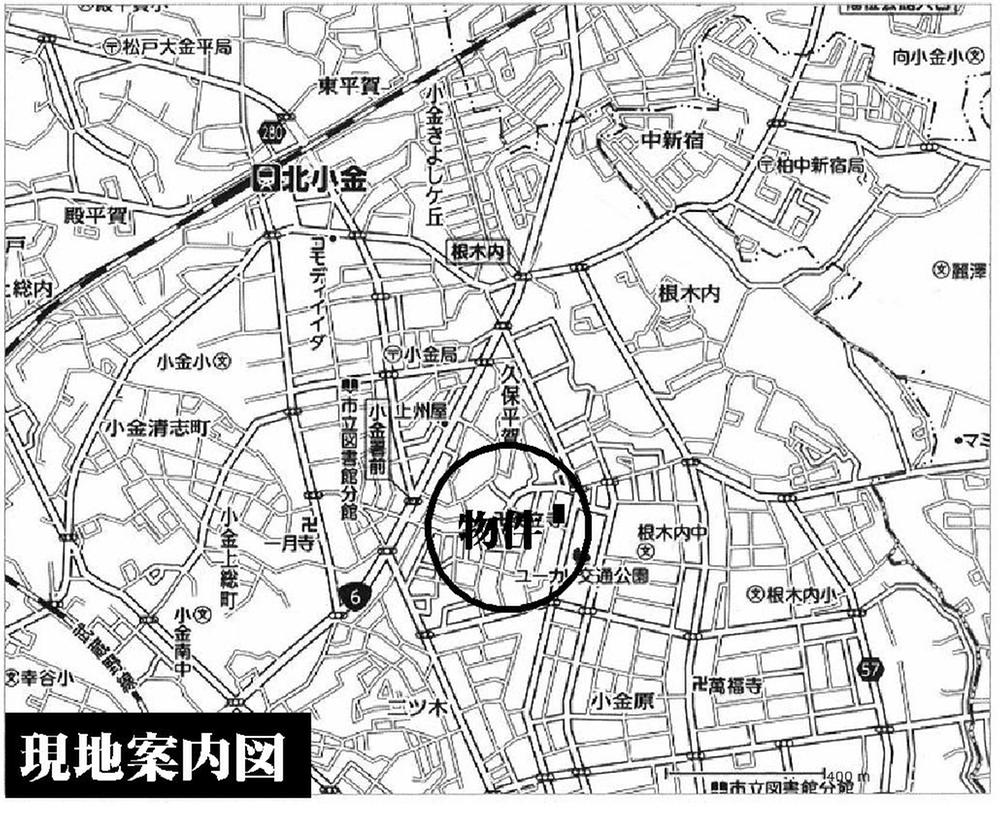 Local guide map
現地案内図
Floor plan間取り図 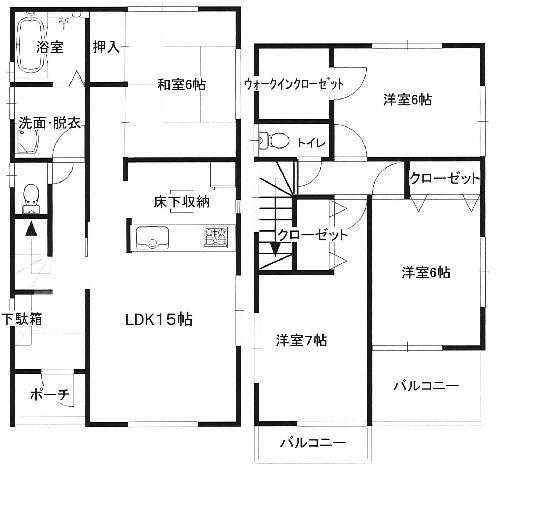 (Building 2), Price 28.8 million yen, 4LDK, Land area 132.4 sq m , Building area 96.88 sq m
(2号棟)、価格2880万円、4LDK、土地面積132.4m2、建物面積96.88m2
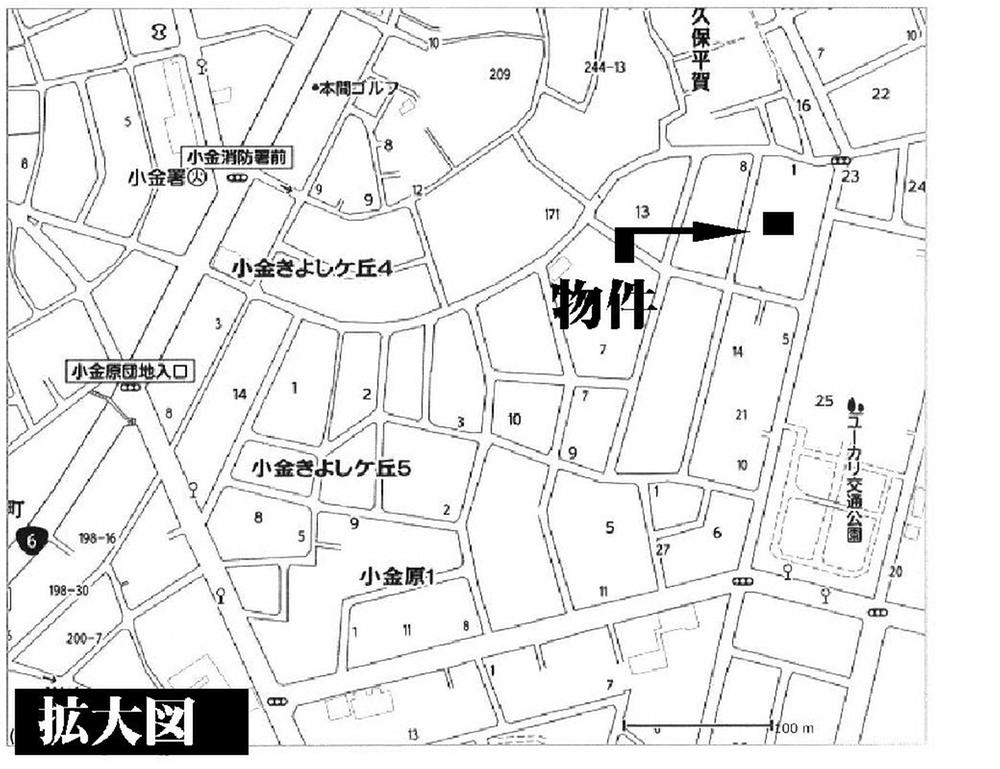 Local guide map
現地案内図
Location
|













