New Homes » Kanto » Chiba Prefecture » Matsudo
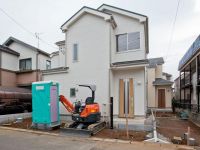 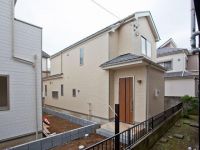
| | Matsudo, Chiba Prefecture 千葉県松戸市 |
| JR Joban Line "Kitamatsudo" walk 23 minutes JR常磐線「北松戸」歩23分 |
| Car space two Allowed! ! 8 minutes to child-rearing generation Featured kindergarten walk. カースペース2台可!!子育て世代におすすめの幼稚園徒歩8分。 |
| Family of smile will gather in spacious LDK. Surrounded by kindergarten and high school, It is lush comfort of the living environment. 広々LDKに家族の笑顔が集まります。幼稚園や高校に囲まれ、緑あふれるくつろぎの住環境です。 |
Features pickup 特徴ピックアップ | | Design house performance with evaluation / Corresponding to the flat-35S / Parking two Allowed / Facing south / System kitchen / LDK15 tatami mats or more / Or more before road 6m / Washbasin with shower / Barrier-free / Toilet 2 places / 2-story / Underfloor Storage / The window in the bathroom / Leafy residential area 設計住宅性能評価付 /フラット35Sに対応 /駐車2台可 /南向き /システムキッチン /LDK15畳以上 /前道6m以上 /シャワー付洗面台 /バリアフリー /トイレ2ヶ所 /2階建 /床下収納 /浴室に窓 /緑豊かな住宅地 | Price 価格 | | 23.8 million yen ~ 25,800,000 yen 2380万円 ~ 2580万円 | Floor plan 間取り | | 4LDK 4LDK | Units sold 販売戸数 | | 2 units 2戸 | Total units 総戸数 | | 2 units 2戸 | Land area 土地面積 | | 121.05 sq m ~ 134.05 sq m (measured) 121.05m2 ~ 134.05m2(実測) | Building area 建物面積 | | 94.8 sq m ~ 95.84 sq m (measured) 94.8m2 ~ 95.84m2(実測) | Completion date 完成時期(築年月) | | 2013 end of November 2013年11月末 | Address 住所 | | Matsudo, Chiba Prefecture Sendabori shaped Maeshinden 1520 No. 2 千葉県松戸市千駄堀字前新田1520番2 | Traffic 交通 | | JR Joban Line "Kitamatsudo" walk 23 minutes JR常磐線「北松戸」歩23分 | Person in charge 担当者より | | Rep Shiota Emiko industry experience: 18 years Matsudo ・ Kashiwa is local! Local benefits ・ Encouraged by word of will answer all demerit "Thank you very much.", It is allowed to cherish your relationship with customers. 担当者潮田 恵美子業界経験:18年松戸・柏が地元です!地元のメリット・デメリット全てお答えします「どうもありがとう」 の一言を励みに、お客様とのお付き合いを大切にさせて頂いています。 | Contact お問い合せ先 | | TEL: 0800-603-1028 [Toll free] mobile phone ・ Also available from PHS
Caller ID is not notified
Please contact the "saw SUUMO (Sumo)"
If it does not lead, If the real estate company TEL:0800-603-1028【通話料無料】携帯電話・PHSからもご利用いただけます
発信者番号は通知されません
「SUUMO(スーモ)を見た」と問い合わせください
つながらない方、不動産会社の方は
| Building coverage, floor area ratio 建ぺい率・容積率 | | Kenpei rate: 50%, Volume ratio: 100% 建ペい率:50%、容積率:100% | Time residents 入居時期 | | Consultation 相談 | Land of the right form 土地の権利形態 | | Ownership 所有権 | Use district 用途地域 | | One low-rise 1種低層 | Land category 地目 | | field 畑 | Overview and notices その他概要・特記事項 | | Contact: Shiota Emiko, Building confirmation number: No. HPA-13-04696-1 担当者:潮田 恵美子、建築確認番号:第HPA-13-04696-1号 | Company profile 会社概要 | | <Mediation> Governor of Chiba Prefecture (7) No. 008884 No. Minori Development Co., Ltd. Yubinbango270-2241 Matsudo, Chiba Prefecture Matsudoshinden 425-4 <仲介>千葉県知事(7)第008884号みのり開発(株)〒270-2241 千葉県松戸市松戸新田425-4 |
Local appearance photo現地外観写真 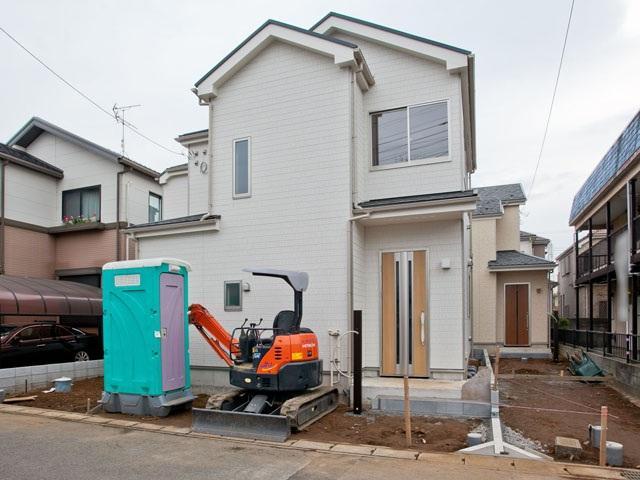 Local (11 May 2013) Shooting
現地(2013年11月)撮影
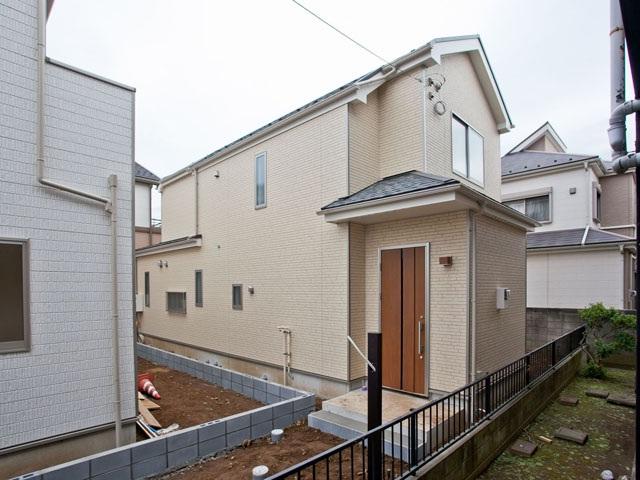 Local (11 May 2013) Shooting
現地(2013年11月)撮影
Local photos, including front road前面道路含む現地写真 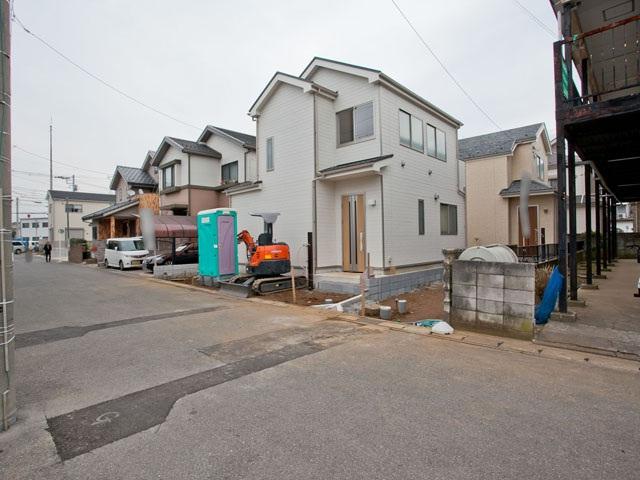 Local (11 May 2013) Shooting
現地(2013年11月)撮影
Floor plan間取り図 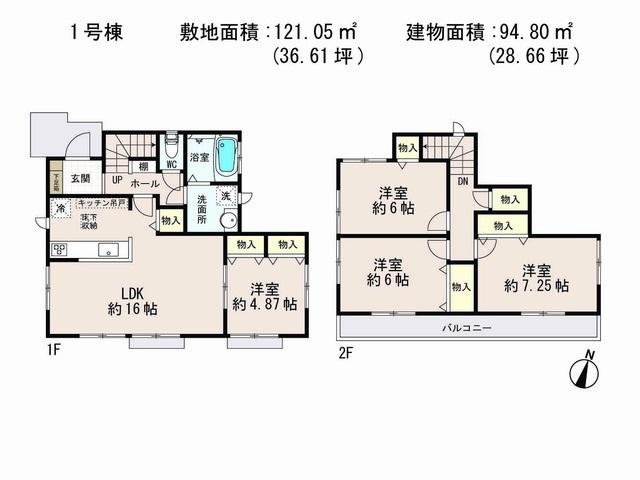 (1 Building), Price 25,800,000 yen, 4LDK, Land area 121.05 sq m , Building area 94.8 sq m
(1号棟)、価格2580万円、4LDK、土地面積121.05m2、建物面積94.8m2
Station駅 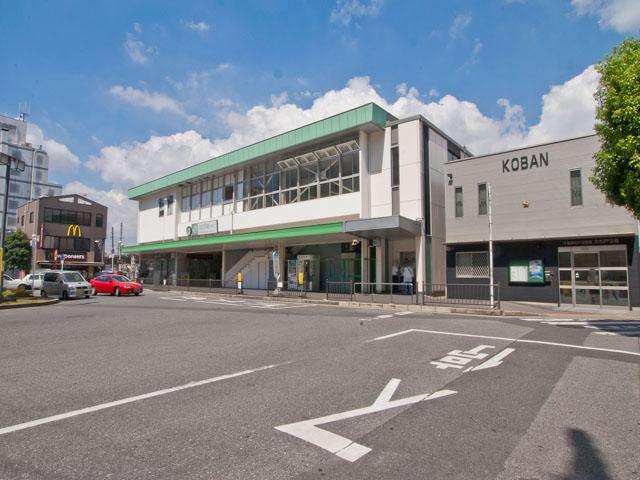 1440m to Kita-Matsudo Station
北松戸駅まで1440m
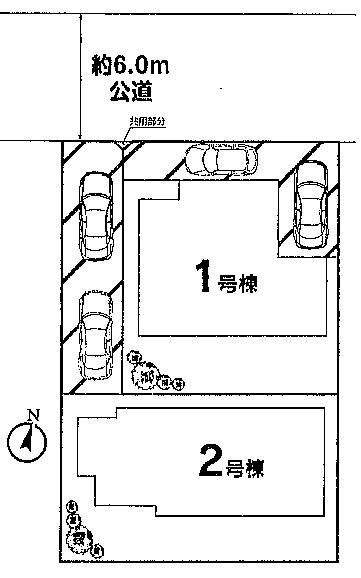 The entire compartment Figure
全体区画図
Floor plan間取り図 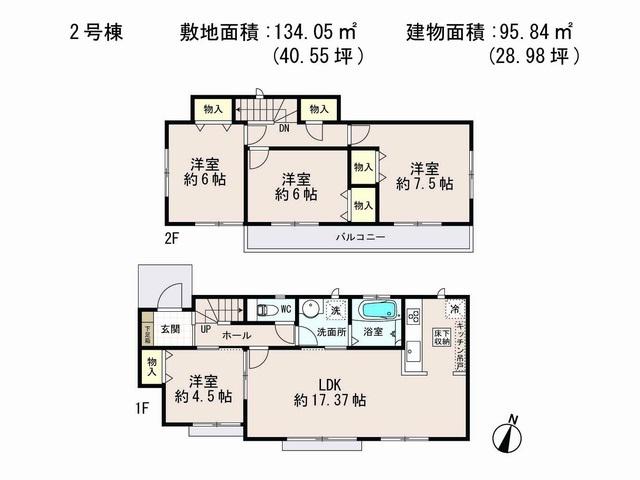 (Building 2), Price 23.8 million yen, 4LDK, Land area 134.05 sq m , Building area 95.84 sq m
(2号棟)、価格2380万円、4LDK、土地面積134.05m2、建物面積95.84m2
Location
|








